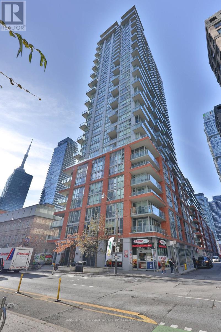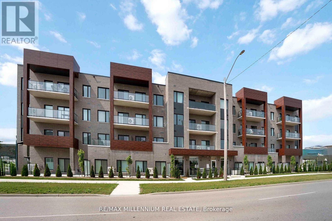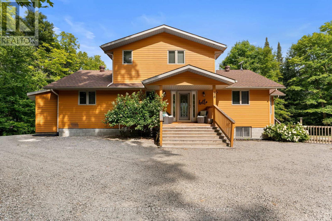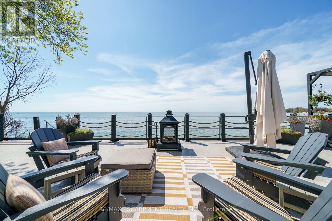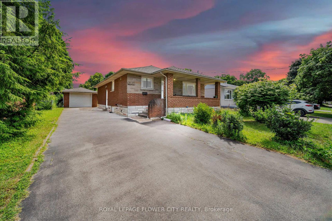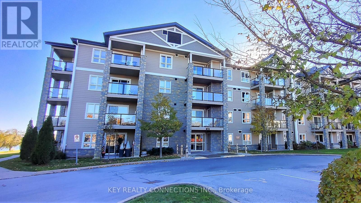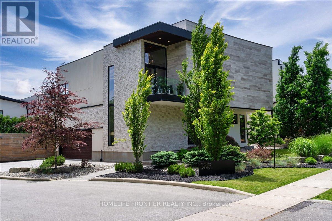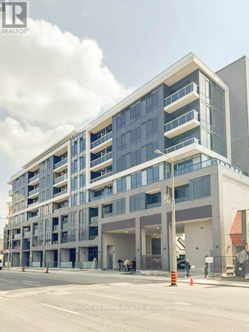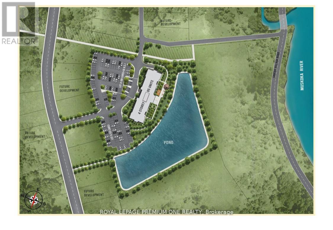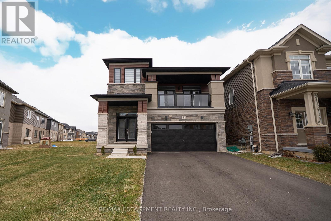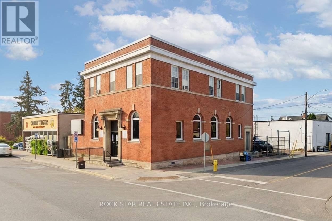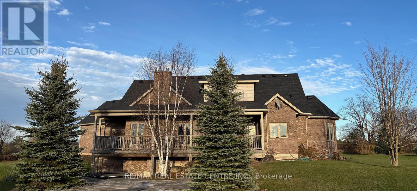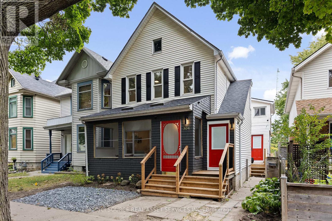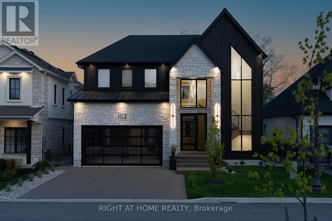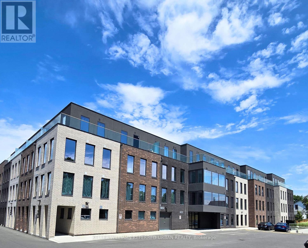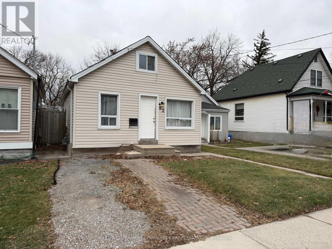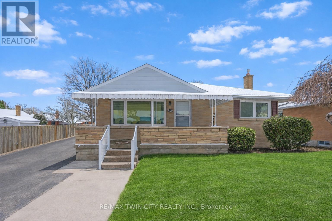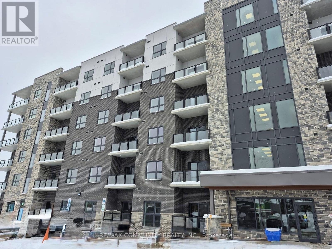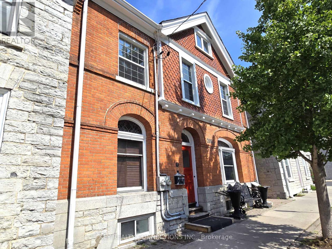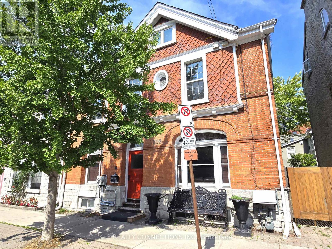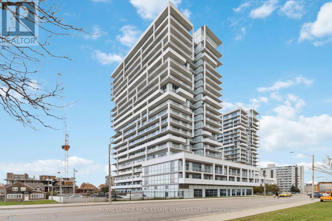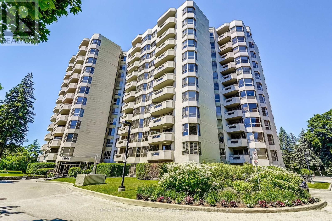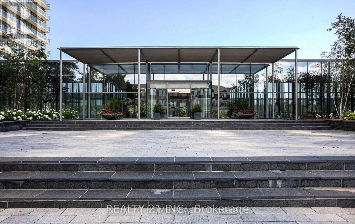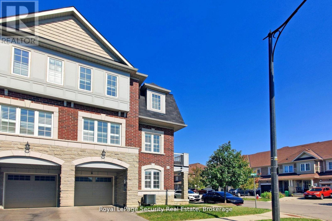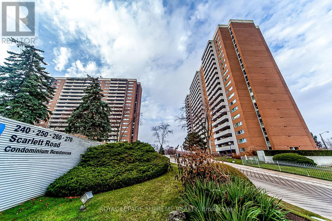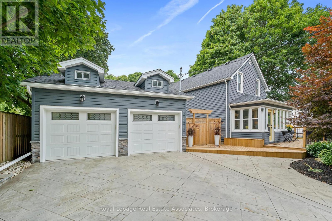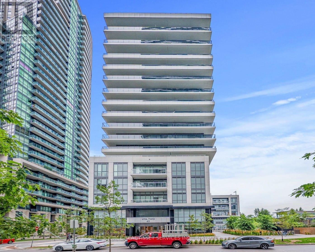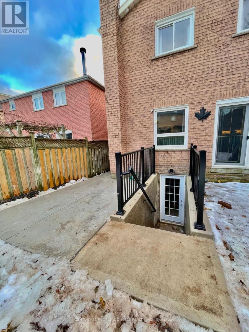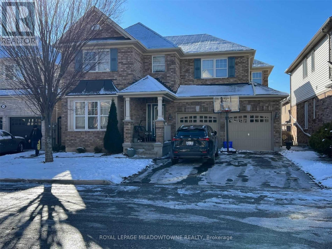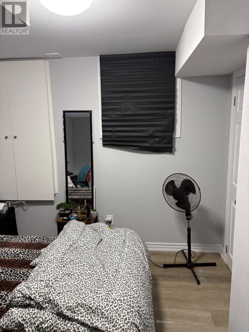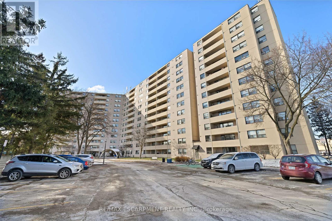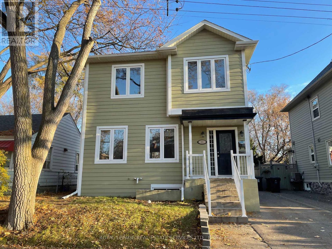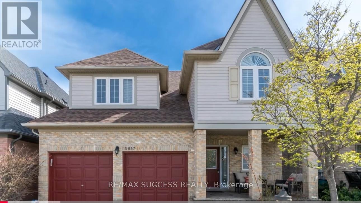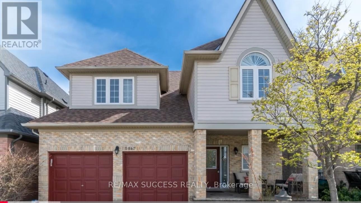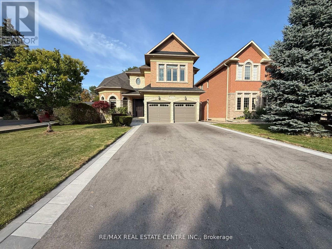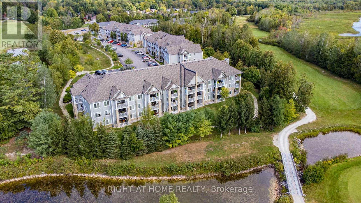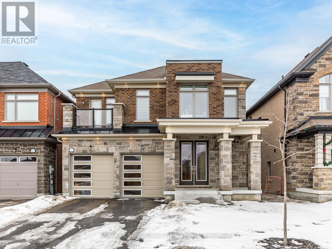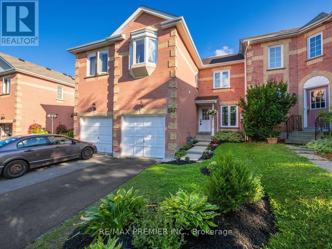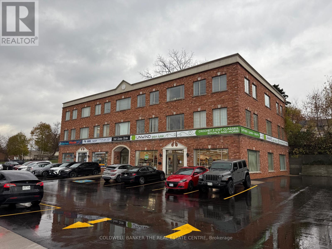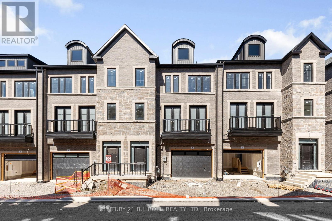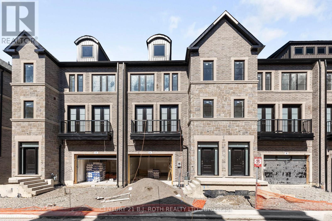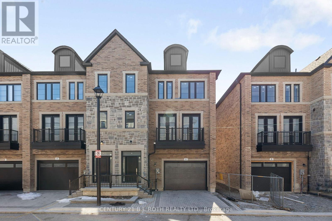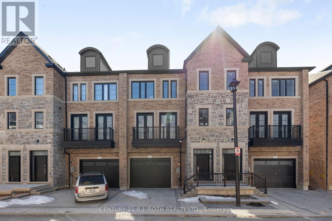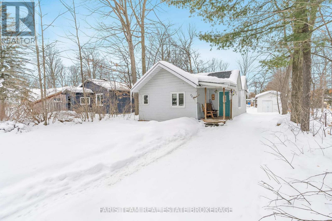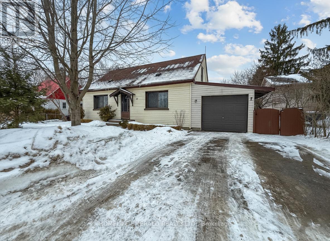705 - 126 Simcoe Street
Toronto, Ontario
Tremendous location in the heart of the financial and entertainment district. Directly across the street from the Shangri-la and conveniently located close to the subway, the Path, theatres, Roy Thomas Hall, restaurants- truly a prime location. One bedroom unit offering 539sqft of living space. Open concept kitchen and living. The building offers a gym, steam room,jacuzzi, guest suites and the exclusive 16th floor offers a rooftop patio with BBQ'S and plunge pool. (id:61852)
Royal LePage Real Estate Services Phinney Real Estate
82 Chestnut Park Road
Toronto, Ontario
Endless Summer in a Poolside Paradise with 7-Star Resort-Style Luxury! Experience the ultimate retreat in the highly sought-after Rosedale neighborhood, west of Mt. Pleasant. This expansive 85-foot-wide tableland property sits atop the exclusive Chestnut Park ravine, overlooking serene parkland below. A true garden oasis, the stunning oversized pool is virtually irreplaceable in this area, creating an idyllic opportunity for a captivating & private escape. Spanning nearly 8,000 square feet, this elegant Georgian residence is in a picture-perfect position on this magically lamp-lit street just 2 blocks from Yonge. The home features stunning multiple terraces for sitting, dining, and entertaining, complete with an outdoor kitchen. Inside, discover serene, curated interiors & an exceptionally sumptuous primary suite with his & her separate dressing rooms. This trophy property blends timeless grace, alluring charm, & unparalleled privacy with the convenience of everyday luxury in a prized neighborhood. Additional highlights include an ELEVATOR, generator, garage with lift, & ensuite bathrooms in all bedrooms. Set beneath a lush, treed canopy, you are just steps from the subway, top private & public schools, premier shopping, area parks, tennis, skating & hiking & biking trails extending to the lake. Plus, Yorkville & the city center are only a 10-minute drive away. (id:61852)
Chestnut Park Real Estate Limited
306 - 408 Dundas Street S
Cambridge, Ontario
Welcome to URBN Condos Boutique Living in the Heart of Cambridge! This beautifully designed 2-bedroom, 2-bathroom suite offers a functional open-concept layout with approx. 807 sq.ft. of interior space plus an impressive 205 sq.ft. balcony, perfect for enjoying your morning coffee with a view. Situated on the 3rd floor, this suite features upgraded vinyl plank flooring throughout, a modern kitchen with quartz countertops, and sleek bathrooms with matching quartz finishes.The spacious primary bedroom boasts his & her closets, making it ideal for first-time home buyers or those looking to downsize without compromise.Enjoy boutique condo living surrounded by nature and parks, with transit at your doorstep. You're just steps from local cafes, restaurants, shopping, schools, and universities, and a short distance to charming downtown Cambridge. (id:61852)
RE/MAX Millennium Real Estate
58 Niagara Road
Nipissing, Ontario
Welcome to your dream escape on the crystal-clear, spring-fed waters of McQuaby Lake. Built in 2002, this quality-crafted Lake Home is set on a private, park-like lot and offers the perfect blend of comfort, style, and function. Step inside to a bright and open foyer leading to a dramatic vaulted living room with a wall of windows framing gorgeous lake views. The chefs kitchen, complete with granite counters and stainless-steel appliances, connects seamlessly to the dining area, sunroom, and expansive deck with gazebo ideal for entertaining or simply soaking in the scenery. The main level features two spacious bedrooms and a 4-piece bath, while the second floor is dedicated to a private loft-style primary suite with a walk-in closet and ensuite overlooking the main living space. The fully finished lower level extends your living space with a family room, walk-out to the hot tub and lake, plus additional flexible rooms perfect for a home office, gym, or a fourth bedroom with patio doors. Outside, you'll find a cedar-sided, insulated and heated 3 car garage (40 x 30), a lakeside storage shed, and a garden shed. With thoughtful high-end finishes throughout, this home was built to last and designed for lakeside living at its best. Roof 2019, A/C 2021, Furnace 2021, Generator 2021, Dock 2021, Garage Heater 2024, Garage insulation 2021, hot tub cover 2025. (id:61852)
Royal LePage Real Estate Associates
1200 Lakeshore Road
Haldimand, Ontario
Truly Irreplaceable, Exquisitely presented Waterfront "Lake House" on the sought after South shore of Lake Erie offering a masterfully planned, Beautifully renovated 3 bedroom+1 bathroom Bungalow with attention to detail evident throughout. Rarely do properties Capture & Embrace the true feel of Lakefront Living! Incredible curb appeal with extensive concrete paver stone driveway & walkways. Backyard Oasis complete with stone effect concrete patio, pergola with decked entertaining area, solid breakwall, lakeside shed, & private stair access to sand bottom beach. The gorgeous interior layout emphasizes the stunning Waterview's, five sets of sliders, custom kitchen, bright dining area (fits 10+), vaulted great room with both corner gas fireplace & woodstove, 3 large bedrooms, additional bedroom / den area, welcoming foyer, upgraded 3 pc bathroom, & desired MF laundry. Bonus attached garage/utility room ideal for workshop & storage with auto garage door. Experience Waterfront Living. (id:61852)
RE/MAX Escarpment Realty Inc.
6768 Keiffer Street
Niagara Falls, Ontario
ATTENTION INVESTORS & FIRST-TIME BUYERS! Rare opportunity to own a high-efficiency, fully-loaded detached bungalow in a quiet, family-friendly Niagara Falls pocket. This isn't just a home; it's a future-proofed asset with over $100k in recent premium upgrades. FOR THE INVESTOR: A turnkey powerhouse with an incredible $4,700/month rental income potential. Features a massive DETACHED GARAGE WITH hobbyist's dream or a high-demand storage rental asset. The property boasts a new 200 Amp electrical panel (EV ready), professional waterproofing, and a newly finished basement, ensuring low CapeX and high yields for years to come. FOR THE FIRST-TIME BUYER: Move in with total peace of mind! Enjoy massive energy savings and reliability with a top-of-the-line Lennox High-Efficiency Furnace & Heat Pump (2022), smart thermostat, and upgraded attic insulation. The main level radiates charm with unique hand-done custom plaster ceilings and crown moldings. Features 3 spacious bedrooms, a beautifully renovated main bathroom, and a fresh, modern lower level perfect for a home office or guest suite. EXTERIOR & LOCATION: Sit back on your 21' covered front porch or enjoy the fully fenced backyard. Ample parking for 5+ vehicles on the asphalt/concrete drive. Perfectly situated with rapid access to the QEW & Hwy 420, shopping, and world-class amenities. KEY UPGRADES (2022-2024): * Lennox HVAC & Heat Pump200 Amp Service Professional Waterproofing Attic Insulation Renovated Bath & Basement . Don't miss out on this blend of artisan character and modern tech. This is the unicorn listing you've been waiting for! (id:61852)
Royal LePage Flower City Realty
1201 - 330 Prince Charles Drive S
Welland, Ontario
Welcome To 330 Prince Charles Drive*Seaway Point*2nd Floor*2 Bedroom + Den Condo For Lease*Next to the Welland Canal Recreational Waterway*Great for walking/cycling, boat rentals & close to the rowing club*Approximately 987 Sf*Open Concept*This Condo Offers: Living Room with W/O To Balcony*Kitchen With Breakfast Bar*Split Bedroom Design For Maximum Privacy*Primary Bedroom With His And Hers Closet & 4Pc Ensuite*2nd Bedroom Offers Double Closet & W/O To Balcony*Extras: *1 underground parking spot # [A21] *Rental Application, Photo ID, Equifax Credit Bureau, Employment Letter For All Applicants Is Required W/ All Offers*Welland Hyrdo & Enbridge Gas for utility set-up* (id:61852)
Key Realty Connections Inc.
1 - 1452 Byron Baseline Road
London South, Ontario
Welcome to this majestic luxury house, a true gem nestled in the coveted and family-friendly community of The Alcove in Byron! Approx. 4000 sqft of livable space! You are greeted by an inviting entrance with floor-to-ceiling closets for your storage needs. Featuring flowing architecture and an open-concept design, the spaces for living, cooking, and dining all seamlessly merge together. This stunning home boasts 4+1 large bedrooms and 4 bathrooms, including an oversized master suite with a 5-piece spa-inspired ensuite and an extra-large walk-in closet. The additional 863 sqft of living space in the finished basement can be used as an in-law suite, office, or entertainment area. The cozy living room creates a warm and inviting environment to enjoy year-round. The kitchen is a chef's dream, featuring built-in fridge, custom-made cabinets with pull-out shelves and push-to-open mechanism, quartz countertop islands, high-end Miele appliances. Other interior features include closet organizers in bedrooms, a liquid fireplace, a hidden TV cabinet in living room, 9 ft. ceilings, European windows and doors, and oak staircase and flooring on the main level. Exterior features include a heated driveway, garage floors, and walkway to the entrance, so you'll never have to shovel snow. The professional landscaping includes a 7-zone irrigation system and a drip watering system, ensuring that your garden is always well-maintained. The large backyard is enclosed by a green fence and offers an oversized deck with a pergola, electric retractable awning, and BBQ gazebo. Can you imagine spending your weekends in a backyard like this? Conveniently located near Boler Mountain Patio, skiing, snowboarding, tubing, Treetop Adventure Park, and hiking & biking trails, this home is situated in Southwestern Ontario's most dynamic destination for outdoor adventure. Just moments from highway, this home is perfect for commuters, offering quick and easy access to transportation routes. (id:61852)
Homelife Frontier Realty Inc.
620 - 415 Main Street W Street
Hamilton, Ontario
Gorgeous 6th-floor, south-facing unit with city views at one-year-new Westgate Condos by Matrix Development Group, located in the heart of downtown Hamilton. Excellent access to public transit, LINC/403, GO Transit and the future Dundurn LRT station. Minutes to McMaster University, Downtown GO Station and major hospitals. Walk to Hess Village, Locke Street and James Street for shopping and dining. This bright, open-concept suite features large windows with a large balcony, modern finishes, all appliances included, and in-suite washer/dryer. Building amenities include a grand two-story lobby, rooftop terrace with study rooms, BBQs, gym and party room, plus a community garden and dog-washing station. Urban living with transit at your doorstep. Maintenance fee include internet. (id:61852)
Right At Home Realty
0 Santas Village Road
Bracebridge, Ontario
Attention one and all. Beautiful new condo, 1 Bedroom + Den. South view overlooking pond. Please see attached plans and all extras. Don't miss out, great area - growing community. Great for 1st time buyers or great as a retirement living. In cottage country, close to all amenities. As Per Builder 560 SF, Balcony 96 SF, Terrace 194 SF, View South (id:61852)
Royal LePage Premium One Realty
9 Tarrison Street
Brantford, Ontario
Welcome home to 9 Tarrison Street in Brantford, a stunning two-storey home located in Brantford's Nature's Grand community by LIV. The well-maintained exterior features an attached two-car garage and double-door entry. This spotless 2,519 sq ft home offers 3 bedrooms and 2.5 bathrooms. The tiled front foyer includes a large closet and a 2 piece powder room. The main floor features 9 foot ceilings and an open-concept layout defining the dining and living rooms, with the living room featuring a gas fireplace. This space connects seamlessly to the spacious kitchen and light-filled breakfast room, with a sliding door to the rear of the home. The bright kitchen features crisp white cabinetry and stainless steel appliances, including a built-in dishwasher. An oak staircase leads to a spacious upstairs family room with recessed lighting and two sets of double French doors opening to a balcony above the garage, overlooking the front of the home. A few steps up is the bedroom level, which offers 3 bedrooms, including a primary bedroom with a walk-in closet and a 4 piece ensuite featuring a tub and separate shower. This level also includes a 4 piece bathroom and a convenient laundry room. The unfinished basement offers high ceilings, large windows, and a 3 piece rough-in. The backyard features a deck off the rear of the home, providing easy indoor/outdoor living. Located in a growing, family-friendly neighbourhood minutes to the Grand River and Highway 403. (id:61852)
RE/MAX Escarpment Realty Inc.
19 King Street W
Haldimand, Ontario
Prominent commercial building in the downtown core of Hagersville. This solid brick character building offers excellent exposure with a high level of daily pedestrian traffic and prime visibility on King St W - an important corridor just off HWY 6, providing quick access to Hamilton, Brantford, and surrounding communities. This multi-functional property caters to a wide range of professional business types and presents a fantastic opportunity for investors looking to grow their portfolio, entrepreneurs starting out or expanding their ventures, and established business owners looking for a new office location. The main floor is occupied with a tenant paying $2,655.50 (incl. HST)/month + Property Taxes + All Utilities. An attractive, modern space with ~2,100 sq.ft. features tall ceilings, an impressive reception area, 3 office spaces/rooms, a storage room and 2 bathrooms. This would be an excellent option for a doctors office, aesthetician, chiropractic or physio clinic, lawyer or insurance office. The second floor is a bright and spacious ~1,600 sq.ft. area - currently being rented out as a residential unit for $2,050/month all inclusive. The space offers large windows, laminate flooring, 3 bedrooms (which could be turned back into offices), an updated 3PC bathroom and full kitchen. Both floors have their own entrances with the main floor having an accessibility ramp to the front door. The building has been well maintained and remains in great shape with multiple upgrades made over the years to the flooring, bathrooms, kitchen, HVAC systems and plumbing. Hydro & Water are separated. An additional bonus to this already exceptional building is the fenced and paved private parking area that can accommodate 4+ cars. (id:61852)
Rock Star Real Estate Inc.
293138 8th Line
Amaranth, Ontario
Stunning custom built country estate home on 30 acres of peace, privacy and tranquility just west of Orangeville with easy access to major highways. Home features quality materials and workmanship top to bottom. New shingles (2025). Extensive landscaping, pool, hot tub, pool house and patios. Main floor primary suite with spa style ensuite (heated floors), walk in closet and gorgeous hardwood floors. Chef's delight kitchen with centre island overlooking front gardens and surrounding countryside. Lots of counterspace for the gourmet. Formal living and dining rooms. Cosy and comfortable family room with propane fireplace overlooking rear grounds and a walkout to deck overlooking pool. Handy main floor laundry with access to garage, powder room and more. Upper level features 2 bedrooms and a private 4 piece bath. Lower level rec room with amazing stone fireplace (wood burning), heated floors and a walkout to lower patio with easy access to pool, hot tub and pool house. Ideally set up for inlaw suite or casual entertaining. The 26' x 42' shop with separate driveway is an added bonus and ideal for owner operated home business. Possibility for second home on property (Township of Amaranth). 2 wells. Rogers fibre optic internet available. This lovely home is owner built and pride of ownership is evident throughout. (id:61852)
RE/MAX Real Estate Centre Inc.
Unit 3 - 304 Lincoln Road
Windsor, Ontario
Charming 2 Bedroom steps from the river - Fully Renovated! Welcome to your new home. 2 bedroom, 1 bathroom, main floor unit of a triplex. One parking spot included in the rear of the home as well as street parking. Enjoy in-suite laundry and just down the street from fantastic shops and restaurants. This triplex offers both comfort and convenience. *For Additional Property Details Click The Brochure Icon Below* (id:61852)
Ici Source Real Asset Services Inc.
102 Millpond Road
Niagara-On-The-Lake, Ontario
Welcome to 102 Millpond Rd, a stunning custom built home offering over 4,300 sq ft of luxurious living in the heart of prestigious St. Davids. The striking exterior blends stone, sleek glass, hardie board, stucco & a concrete driveway with exposed aggregate - all creating a clean, upscale authentic with lasting durability. Step inside to discover a modern open-tread staircase, 10-ft ceilings, wide-plank engineered hardwood flooring & European style tilt-and-turn windows. The designer kitchen is the showpiece with premium built-in appliances, a 10-ft quartz waterfall island, seamless slab backsplash, & a walk-in pantry with built-in cabinetry. An oversized sliding door opens to a large covered composite deck with spectacular vineyard views, a lower patio, in-ground irrigation & a fully fenced, professionally landscaped yard - perfect for entertaining or serene relaxation. Main floor highlights include a bright dining & living area with a chic, minimalist gas fireplace, private office enclosed by a floor-to-ceiling glass wall, a laundry room with integrated storage & convenient access to the double car garage. Upstairs, the primary suite offers a spa-like retreat with a soaker tub, oversized walk-in rainfall shower, dual vanity & a walk-through closet complete with custom shelving. Three additional bedrooms each feature their own ensuite access, providing comfort and privacy for family or guests. The fully finished basement boasts a sprawling rec room with show stopping 100-inch electric fireplace with a granite stucco surround, luxury vinyl flooring, a 5th bedroom & a stylish full bathroom. Ideally located just minutes from local coffee shops, award-winning wineries, top-rated golf courses & the charm of Old Town Niagara-on-the-Lake. (id:61852)
Right At Home Realty
113 - 325 University Avenue W
Cobourg, Ontario
A New Modern and Sophisticated Apartment Suite. Very Bright 2 Bedroom, 2 Bathroom unit 739sf. Laminate Floors Throughout. Stainless Steel Appliances. Ensuite Laundry! Ready for you to Move Right In! Close to Schools, Shopping and the Beach! EV parking spots available. Indoor parking ($100/month), Outdoor parking ($60/month) & Lockers available for lease. (id:61852)
Keller Williams Referred Urban Realty
92 East 24th Street
Hamilton, Ontario
This property presents a great opportunity as a starter home or investment. It offers four bedrooms above grade, with two situated on the main level and two additional bedrooms on the second floor. The main level includes a generous living room, an eat-in kitchen with convenient laundry area and 4pc bathroom. Includes private front parking, an unfinished basement providing ample storage space and a fenced-in backyard. Located in a handy neighborhood near schools, parks, public transit, and Concession Street shopping, the home also offers quick access to downtown and is in close proximity to the hospital. Awaiting some TLC to unlock the full potential of this home. (id:61852)
Coldwell Banker Community Professionals
18 Harber Avenue
Kitchener, Ontario
Welcome to 18 Harber Avenue, Kitchener, located in one of the most established and desirable neighbourhoods in the Kitchener-Waterloo area. Set on a generous 50 x 110 ft lot, this charming bungalow offers exceptional versatility, space, and long-term potential. This well-maintained 2+1 bedroom, 2 bathrooms home features a detached garage and a full in-law suite with a separate entrance, ideal for extended family or as a mortgage helper. Step onto the spacious covered front porch, a perfect spot to enjoy your morning coffee or unwind in the evenings. Inside, the main floor is highlighted by a very spacious living room with a stunning wall of windows that floods the home with natural light. 2 generously sized bedrooms provide comfortable living, each with ample closet space. The main level also includes a 4-piece bathroom with a shower-tub combination. The kitchen features stainless steel appliances, abundant cabinetry and excellent counter space. Adjacent to the kitchen is a dedicated dining area, ideal for enjoying family meals and entertaining guests. Just beyond, the sun-filled sunroom offers a peaceful retreat and features sliding doors leading to a large deck and fully fenced backyard, perfect for outdoor entertaining, summer barbecues or simply relaxing in the sun. it also offers plenty of room for gardening or creating your own outdoor oasis. Downstairs The finished basement offers a complete and well-designed in-law suite, with access from both the kitchen and a separate exterior entrance. This level includes 1 bedroom, 3-piece bathroom and a large living area. A shared laundry room is conveniently located in a common area. This home is perfectly situated close to every amenity imaginable, including Fairview Park Mall, grocery stores, restaurants and everyday conveniences. The community centre, schools and Wilson Park are all just a short walk away. A rare opportunity offering space, income potential and an unbeatable location, Book your showing today. (id:61852)
RE/MAX Twin City Realty Inc.
207 - 1000 Lackner Place
Kitchener, Ontario
Welcome to Westvale at Lackner Ridge, where contemporary elegance meets the charm of one of Kitchener's most desirable neighborhoods. This brand-new 1-bedroom unit boasts an open-concept layout, seamlessly connecting the kitchen and living area-ideal for relaxation and entertaining. The modern kitchen features quartz countertops, a sleek ceramic backsplash, and stainless steel appliances, creating a stylish and functional space. 9ft ceilings enhance the sense of space and natural light, offering an inviting ambiance throughout. Located just minutes from the Grand River and scenic hiking trails, this unit provides easy access to nature while being close to shopping, dining, and entertainment options. Experience the perfect blend of comfort and convenience in this stunning new home. Don't miss out-schedule your viewing today! (id:61852)
RE/MAX Community Realty Inc.
5207 River Road
Niagara Falls, Ontario
This five (5) Bedroom HOUSE has a BED & BREAKFAST License. Located in Scenic LOCATION, the Bed & Breakfast District of City of NIAGARA Falls directly on RIVER ROAD, which runs along NIAGARA GORGE from the FALLS on towards Niagara-on-the-Lake, and while it can accommodate any family, it also has BB License, which opens earning potential for capable entrepreneur. B & B operation includes 4 rooms, which have their own ensuite bathrooms, and common area. 5th bedrooms is allocated for the owner/host. Large, 58 x 112 ft fenced lot with access from River Road (front) and also from laneway (back). LOCATION ! ~ 1.0 km away from RAINBOW Bridge~1.5 km away from AMERICAN Falls )~ 2.5 km away from HORSESHOE Falls~ 1.4 km to Bus & Railway Station. Direct Exposure to Tourist Traffic along Rover Road. The House was fitted & upgraded to meet City's Bylaws for operating a BED and BREAKFAST Business and has a City License and is ready to accommodate Tourists.Property is right on Niagara Gorge, so at times, depending on wind direction, you can hear the FALLS roaring in a distance. Please note this Offer is for House only, and not for BB business, which is not transferable. Buyer can apply for own license And while the B & B can generate income, which is solely dependent on Buyer's entrepreneurial and marketing performance. *For Additional Property Details Click The Brochure Icon Below* (id:61852)
Ici Source Real Asset Services Inc.
208 King Street E
Kingston, Ontario
Welcome to 208 King St E., Kingston*Stunning heritage home located just minutes from Queen's University, hospital, parks, library & transit*Freshly painted and updated*As you enter the grand foyer on the right, there is a huge welcoming living room with pocket doors, built-in book shelves, & gas fireplace*On the left you find the main floor office with a window and gas fireplace along with the 1st staircase to the 2nd floor, followed by a spacious dining room offering double doors, built-in storage, window, an updated 3pc bathroom, 2nd staircase to the 2nd floor, main floor primary bedroom offering a skylight, window & 3pc bathroom, the 1st kitchen with stainless steel appliances, pot lights & lots of storage, and an exit to the private, spacious backyard*On the 2nd floor you will find a bright primary bedroom with a fireplace, built-in book shelves, and windows*Plus 3 well appointed bedrooms, 2 x 3pc bathrooms, & 2nd kitchen*The 3rd floor self-contained apartment offers a bright open concept kitchen, breakfast area, living room, bedroom with a walk-in closet, 3pc bathroom, gas fireplace, fridge, stove, built-in dishwasher, washer, dryer, separate heating/cooling system*Walk-out to a huge deck with stairs leading the backyard*The basement consist of the open concept laundry room, 3pc bathroom, and utility room*This is an excellent property to add to your investment portfolio with an opportunity to rent out the entire home, or live in the upper apartment and rent out the rest of the home*On-street parking permits are available for only $12/month including tax for homes without a driveway*Note only the 3 floor loft has air conditioning* (id:61852)
Key Realty Connections Inc.
208 King Street E
Kingston, Ontario
Welcome to 208 King St E., Kingston*Stunning heritage home located just minutes from Queen's University, hospital, parks, library & transit*Freshly painted and updated*As you enter the grand foyer on the right, there is a huge welcoming living room with pocket doors, built-in book shelves, & gas fireplace*On the left you find the main floor office with a window and gas fireplace along with the 1st staircase to the 2nd floor, followed by a spacious dining room offering double doors, built-in storage, window, an updated 3pc bathroom, 2nd staircase to the 2nd floor, main floor primary bedroom offering a skylight, window & 3pc bathroom, the 1st kitchen with stainless steel appliances, pot lights & lots of storage, and an exit to the private, spacious backyard*On the 2nd floor you will find a bright primary bedroom with a fireplace, built-in book shelves, and windows*Plus 3 well appointed bedrooms, 2 x 3pc bathrooms, & 2nd kitchen*The 3rd floor self-contained apartment offers a bright open concept kitchen, breakfast area, living room, bedroom with a walk-in closet, 3pc bathroom, gas fireplace, fridge, stove, built-in dishwasher, washer, dryer, separate heating/cooling system*Walk-out to a huge deck with stairs leading the backyard*The basement consist of the open concept laundry room, 3pc bathroom, and utility room*This is an excellent property to add to your investment portfolio with an opportunity to rent out the entire home, or live in the upper apartment and rent out the rest of the home*On-Street parking permits are available for residence starting at only $12/Month including tax for homes without a driveway*Note only the 3 floor loft has air conditioning* (id:61852)
Key Realty Connections Inc.
516 - 65 Speers Road
Oakville, Ontario
Spacious and beautifully appointed 1 bedroom plus den in the sought-after Rain Condo Building, featuring top-of-the-line finishes and thoughtful upgrades throughout. Enjoy breathtaking lake views, 9' ceilings, and a sleek, modern kitchen with granite countertops, stainless steel appliances, stylish backsplash, and rich dark cabinetry. The primary bedroom offers an upgraded mirrored double closet, complemented by ensuite laundry and an open-concept den ideal for a home office or flexible living space. Includes underground parking and a locker. Residents enjoy exceptional 5-star amenities such as an indoor pool, sauna, fully equipped gym, party room, library, and a spectacular rooftop terrace with BBQs. Perfectly situated in a highly walkable neighbourhood with everyday essentials just steps away and quick access to the GO Train and QEW. Furnished option available at a negotiable price. Some photos have been virtually staged. (id:61852)
Royal LePage Real Estate Services Ltd.
809 - 1201 North Shore Boulevard E
Burlington, Ontario
Welcome to this bright and spacious 2-bedroom, 2-bath corner suite offering over 1,300 sq. ft. of comfortable living space, perfect for downsizing, with stunning south-facing views of Lake Ontario from every window. This beautifully updated condo features a split-bedroom layout for added privacy, engineered hardwood flooring throughout, and 2x2 porcelain tiles in the kitchen, bathroom, and laundry. Enjoy electronic blinds in the kitchen and second bedroom for added convenience. The spacious living room opens to a large south-facing balcony through four panel sliding patio doors, seamlessly blending indoor and outdoor living and flooding the space with natural light. The modern eat-in kitchen is a chef's dream, showcasing gleaming white push-touch cabinets, pot lights, under-mount cabinet lighting, and all stainless steel appliances, including an induction stove, fridge with ice maker and water dispenser, Miele dishwasher, and a reverse osmosis system. The primary suite offers a cozy sitting area, walk-in closet, and 4-pieceensuite. The second bedroom is also generously sized with a semi-ensuite 3-piece bath. A separate laundry room includes a Miele side-by-side washer and ventless dryer with plenty of storage space. Includes two parking spots and a locker, plus access to exceptional building amenities: a heated outdoor pool, tennis court, gym, library, social room, workshop, and an indoor carwash bay. Ideally located steps to downtown Burlington, waterfront trails, beaches, restaurants, shopping, and across from Joseph Brant Hospital. Convenient access to the QEW, 403, 407, and three GO Stations makes commuting a breeze. Make 809-1201 North Shore your Home!! (id:61852)
Royal LePage Burloak Real Estate Services
1602 - 105 The Queens Way
Toronto, Ontario
Very Rare Unobstructed Lake & City Views - Simply Breathtaking. Experience luxury lakeside living in this stunning 2-bedroom + den, 2-washroom corner unit in the highly sought-after High Park / Swansea area. Enjoy unobstructed panoramic views of Lake Ontario, the Toronto skyline, and High Park from this bright and spacious residence. Featuring a modern open-concept layout, Vynal floors throughout, and a well-designed floor plan ideal for both living and entertaining. The versatile den is perfect for a home office or study. New vinyl flooring in the bedrooms adds a fresh, contemporary touch. Located just steps to the lake, High Park, Bloor West Village, TTC at your doorstep, with quick access to the Gardiner Expressway and GO Train. Situated in the top-rated Swansea Public School district, this home offers both lifestyle and convenience. Includes 1 parking space. World-Class, Hotel-Style Amenities: Indoor & outdoor pools 2 fully equipped gyms Tennis court Party room Theatre room 24-hour concierge Visitor parking Guest suites Sauna On-site daycare Dog park Convenience store. Just 10 minutes to downtown and 15 minutes to the airport. Don't miss your chance to live in the fabulous NXT Condos - luxury living by the lake at its finest! (id:61852)
RE/MAX Ace Realty Inc.
55 Golden Springs Drive
Brampton, Ontario
Executive Corner Townhouse Lease in Empire Lakeside, Brampton 3 Beds + Den! Discover the exceptional Coral Model freehold townhome, perfectly situated on a desirable corner lot in the sought-after Empire Lakeside community. Designed for modern living and work-from-home comfort, this property is finished with quality upgrades throughout. Key Features You'll Love: Three Levels of Functional Space: Boasting 3 generous bedrooms plus a highly versatile ground floor den ideal as a private office, study, or home business space. Bright Open Concept Living: The main floor features a naturally lit living and dining area with a walkout to a large private balcony, perfect for outdoor dining or morning coffee. Chef's Kitchen: A stunning, light-filled open-concept kitchen featuring elegant cabinetry and modern Stainless Steel Appliances. The ideal spot for family gatherings! Convenience & Access: Double door main entrance, welcoming foyer, and direct access from the home to the garage. Location Perks: Enjoy quick access to Hwy 410, making commuting a breeze. You're just minutes from schools, beautiful parks, transit, and all essential plazas and amenities. This is a truly move-in ready home blending style and everyday convenience. Book your viewing today! (id:61852)
Royal LePage Security Real Estate
19 - 3055 Finch Avenue W
Toronto, Ontario
Main Floor Studio Apartment Available For Rent. Includes 1 Car Parking, Private Laundry and Utilities. Conveniently located steps from Transit, Finch West LRT, Shopping, Parks and More.... (id:61852)
RE/MAX Premier Inc.
205 - 270 Scarlett Road
Toronto, Ontario
Welcome to Lambton Square 2 bedroom, 2 bathroom South Facing, Sun filled unit. Over 1,200 Sq FT of living space. One Parking and one locker included. Ensuite Laundry is one of the many great amenities this unit has to offer. Maintenance fee is all Inclusive Even Cable TV and Internet. Dont miss this wonderful space waiting for you to make it your own. (id:61852)
Royal LePage Supreme Realty
119 Crescent Street
Halton Hills, Ontario
A Better Homes & Gardens Dream on a Private Oasis! Prepare to be captivated by this stunning appointed two-story residence!! This home is truly magnificent, showcasing a level of attention to detail that elevates every space and feels straight out of a magazine. Simply move in and enjoy life in this rare sanctuary, premium location & unbeatable privacy. Perfectly situated on a very quiet street with little to no traffic, this home offers unobstructed, picturesque views as it fronts onto lush green space with no homes across the street. The setting is framed by beautiful mature trees, creating an incredibly serene environment. The ultimate backyard retreat (76' x 180')! Escape to a massive, private, and fully optimized backyard designed for relaxation and grand-scale entertaining. Custom Pergola, an elegant outdoor dining or lounge area for guests. Firepit where you can gather around under the stars. She Shed, your perfect creative studio, gym, or retreat. Utility Shed, discreet storage for all your yard needs. Detached Two-Car Garage, insulated, heated, and complete with convenient loft storage-a hobbyist's dream! Stamped concreate that allows parking for 4 cars and leads to the wrap around deck. Enclosed Porch, the ideal spot to sip your morning coffee year-round. The thoughtfully designed interior boasts an exceptional layout, including three good-sized bedrooms and high-end finishes throughout with a sunken office that offers a quiet, dedicated space ideal for the modern work-from-home situation. The 5-Piece Oasis Bathroom allows you to indulge in a luxurious, spa-like experience every day. This is more than a home, it's a turnkey lifestyle upgrade. Don't miss the chance to own this blend of meticulous style, unmatched privacy, and premium functionality. (id:61852)
Royal LePage Real Estate Associates
305 - 65 Annie Craig Drive
Toronto, Ontario
Humber Bay. Designed for both comfort and style, the bright open-concept layout flows into a spacious living area with a walkout balcony-an ideal spot to unwind, entertain, and take in breathtaking views. The modern kitchen is thoughtfully upgraded with high-tech appliances, with a refrigerator, a stylish backsplash, and a large island with eat-in seating-perfect for casual dining or hosting. The primary bedroom features a walk-in closet, a sleek ensuite bath, and large floor to ceiling windows. The second bedroom offers a striking feature window wall and a mirrored closet, while an entry closet adds valuable extra storage. Enjoy premium building amenities including 24-hour concierge service, guest suites, a pet spa, party room with kitchenette/bar, dining room, fully equipped exercise room, indoor pool, and a yoga studio. Complete with parking and a locker, this condo offers both convenience and peace of mind. Located in a well-established waterfront community by Mattamy Homes, you're just minutes from downtown Toronto with quick access to the Gardiner Expressway, plus nearby nature trails, shops, and local conveniences. Luxury, location, and lifestyle come together here-waterfront living at its finest. *For Additional Property Details Click The Brochure Icon Below* (id:61852)
Ici Source Real Asset Services Inc.
Bsmt - 319 Barber Drive
Halton Hills, Ontario
Welcome to this Newly constructed never lived in Two-bedroom Legal Basement Apartment. An excellent layout maximizes both comfort and functionality. Thoughtfully designed floor plan provides a generous living area, Open concept, Dining Space and a modern Kitchen. Well-separated bedrooms for added privacy. This property is ideal for couples, small families, or working professionals seeking a modern residence in a convenient and established community. Modern Contemporary full kitchen - Quartz countertops, large island with ample storage, St Stl Stove, St stl Double-door refrigerator and St Stl Dishwasher. Durable vinyl flooring throughout the unit. Enjoy the convenience of One full bathroom featuring a glass-enclosed standing shower. Private washer and dryer located within the basement. Your own private separate entrance with paved side access. One open parking space included on the driveway. Large windows bring in plenty of natural light, creating a warm and inviting atmosphere throughout. Generous amount of lighting throughout. Within walking distance to Shoppers Drug Mart, Metro, and other essential amenities. Conveniently located near Catholic and Public schools. Walking distance to a local church. 10 Kilometers to Mississauga, Milton and Brampton. Tenant to pay 30% of utilities. (id:61852)
Century 21 People's Choice Realty Inc.
Basement - 340 Tonelli Lane
Milton, Ontario
Legal Basement Apartment In Milton. Features Include Two Bedrooms, Full 4PCE Washroom, Ensuite Laundry. Also Features Laminate Flooring throughout, Partially Above Ground Windows Make This Unit Bright And Spacious. Extremely Rare To Find. Available Immediately .Lease does not include separate storage/furnace room and backyard. Appliances (Stove, Fridge, Washer, Dryer) Included For Tenants Use, Landlord Prefers Non Smoker With No Cats (Allergy), Small Dog Is Acceptable. Lease Is All Inclusive Of Hydro, Gas, Water, Parking and WIFI, Cable Tv Extra. (id:61852)
Royal LePage Meadowtowne Realty
31 Daden Oaks Drive S
Brampton, Ontario
2 BEDRMS LEGAL BASEMENT APARTMENT IN HIGH DEMAND AREA OF BRAMPTON NEAR HWY 427/50. SEPARATE SIDE ENTRANCE, VERY BRIGHT SUNNY ALL DAY, EN-SUITE LAUNDRY, NO CARPET, TANKLESS WATER HEATER, BIG WINDOWS, WALK-IN-CLOSETS, POTLIGHTS, VERY CLEAN BASEMENT APARTMENT, SEPARATE DRIVEWAY PARKING (id:61852)
Homelife Superstars Real Estate Limited
901 - 700 Dynes Road
Burlington, Ontario
Welcome to The Empress, a well-managed condominium with 24 hour concierge, steps from Burlington Centre, Farm Boy, Denningers, public transit, parks, and quick highway access. This beautifully renovated 1+Den, 1.5 bath suite offers outstanding value and exceptional livability. The unit features newer flooring throughout, upgraded lighting, and a luxurious main bathroom. The sleek, renovated kitchen includes a custom built-in pantry, modern finishes, island and thoughtful storage solutions that maximize every inch. The spacious living room offers a comfortable layout with a walkout to the private balcony, while the separate den is ideal for an office or quiet reading space. The dining area easily accommodates a full-sized dining table, making entertaining effortless. The primary bedroom includes a rare walk-in closet and convenient two-piece ensuite. Additional features include a full laundry room, PAX wardrobe system in the front hall closet, and custom built-in storage throughout the suite creating a highly functional and organized home. The Empress provides excellent amenities, including a renovated party room & gym, outdoor pool, and underground parking. Beautifully updated, move-in ready, and located in one of Burlington's most convenient neighbourhoods-this condo is a must-see. (id:61852)
RE/MAX Escarpment Realty Inc.
11 Uno Drive
Toronto, Ontario
This "almost" new detached home sits on a private lot steps to shopping, TTC, Parks and offers a basement apartment for family, friends or extra income. The location is very quiet but also walking distance to restaurants, No Frills, Costco and all that the Queensway offers. Enjoy the tree-lined street, baseball games at Queensway Park, Norseman Community pool and the short drive to Sheryway Gardens. The bus to Royal York Subway is one Block away. This open concept home was designed and rebuilt in 2016 into a 2-storey fully updated residence with a separate basement apartment. Enjoy Family Living or Purchase as an Investment. All Building permits closed. Two separate FAG heating systems (high efficiency) & two CAC. Two 100 amp electrical Panels, both Separately metered and two laundries. Fenced rear garden. Carson Dunlop Inspection report available. 2014 Survey available, Survey indicates the wooden fence on the South side of the rear garden appears to encroach slightly into the subject property. (id:61852)
Royal LePage Real Estate Services Ltd.
5847 Summerside Drive
Mississauga, Ontario
Gorgeous Detached Daniels Built Home with backing onto park. Completely renovated gleaming hardwood, granite, pot lights, main floor den, California shutters, custom closet organizer & 9' Ceilings on main floor, gourmet kitchen with extra cabinets walks out to deck with views of park. Master retreat w/step up tub & separate shower, in closets & sitting area. Prof Landscaped with extended interlocking and list goes on. (id:61852)
Executive Homes Realty Inc.
5847 Summerside Drive
Mississauga, Ontario
Gorgeous Detached Daniels Built Home with backing onto park. Completely renovated gleaming hardwood, granite, pot lights, main floor den, California shutters, custom closet organizer & 9' Ceilings on main floor, gourmet kitchen with extra cabinets walks out to deck with views of park. Master retreat w/step up tub & separate shower, in closets & sitting area. Prof Landscaped with extended interlocking and list goes on. (id:61852)
Executive Homes Realty Inc.
4273 Hickory Drive
Mississauga, Ontario
Fully furnished home. Escape the ordinary with this spectacular sun-filled, renovated executive home. Rarely offered with 2 primary suites: the 1st primary bedroom, on the main floor, offers an ensuite and walk-in closet, and the 2nd primary bedroom on the 2nd floor, features a 5 pc ensuite with jacuzzi, separate shower, make-up counter and his and her walk-in closets. Three additional large bedrooms, all with hardwood floors. A grand foyer with spectacular ~ 18' high ceilings with an impressive chandelier leads to the main floor with a ~ 9' ceiling, gorgeous new hardwood floor throughout & staircase. Sun-drenched open concept living /dining room with large windows. Gourmet kitchen with granite countertops, breakfast area and walk out to a large yard. Huge family room with crown moulding and gas fireplace. The finished open concept basement is perfect for entertaining. An additional room next to a 3 pc bathroom with an oversized glass shower can be used as an additional space to relax, work, exercise or could be used as an additional bedroom. The garage has ample space for your vehicles. Landlord is open to long or short-term lease. Excellent Location, short drive to Toronto, Pearson International Airport, major highways, shopping, park, schools. All utilities are extra. (id:61852)
RE/MAX Real Estate Centre Inc.
123 - 60 Mulligan Lane
Wasaga Beach, Ontario
MOTIVATED SELLER!!! ~ OVER $30,000 in renos, best views of Marlwood Golf Course, and STORAGE LOCKER! ~ Located within the traffic-calmed community of Marlwood Estates, this 2 bedroom, 2 full bathroom ground floor condo is ready for you to call it home, or maybe a home away from home. The recently updated kitchen with refaced cabinets, quartz waterfall countertop, and quartz backsplash also includes new pot lights, pendant lighting, and NEW light switches and receptacles. If you like to entertain, you'll appreciate the open concept floor plan (POPCORN removed from living/dining room area!) with a walk-out to the large terrace with green space views in every direction. Can't stand propane BBQs? No problem. A direct hook-up to gas is ready to go. A walking path around the complex is easily accessed just steps from your near-corner terrace with PRIVATE views overlooking green space.The primary bedroom can accommodate a king size bed and is one of few units in the complex with a walk-in closet and window in the ensuite bathroom. Speaking of bathrooms, both have been given a modern facelift with new tub, shower, vanities, tiling, and faucets. Add FRESH paint, NEW zebra blinds and pot lights throughout, NEW DOORS with modern hardware, and a recently serviced furnace/AC unit, and you have a turnkey dream condo that's waiting for you to move in. By the way, a STORAGE LOCKER (4' 6" wide x 4' 4" deep) is INCLUDED. No more worrying about limited storage space for your golf clubs, skis, and other bulky items. No-hassle condo living wouldn't be complete without your TWO (2) deeded parking spaces and the peace of mind of an exceptionally WELL-FUNDED reserve and reliable property managers who keep the buildings and grounds looking as sharp as they do. Book your showing today and see for yourself how condo life at Marlwood Condos just might be the lifestyle move you've been waiting for. (id:61852)
Right At Home Realty
171 Busato Drive
Whitchurch-Stouffville, Ontario
**Welcome to 171 Busato Drive in sought-after Stouffville.** This executive 4-bedroom home plus main-floor office offers over 3,300 sq. ft. of living space with timeless design and modern upgrades. Features include 9-ft ceilings and 8-ft doors on the main and second floors, hardwood flooring, and bright front office windows. Enjoy a formal dining room, a functional mudroom with garage access, and an open-concept kitchen, breakfast area, and family room with large windows and peaceful views. The chef's kitchen features quartz waterfall countertops, stainless steel appliances, a butler's pantry, and a spacious eat-in area. The family room includes a cozy fireplace. Upstairs offers four generous bedrooms, all with walk-in closets. The primary suite includes walk-in closets and a spa-like 5-piece ensuite. Two bedrooms share a modern 5-piece bath, while the fourth bedroom has it's own 4-piece ensuite. Convenient upper-level laundry. The walkout basement features above-grade windows, great natural light, and rough-in for a bathroom, ready to finish. The backyard backs directly onto a ravine-perfect for nature lovers. Steps to trails, ponds, parks, splash pad, top schools (St. Brendan Catholic School, Barbara Reid Public School), Memorial Park, Leisure Centre, and Main Street shops and dining. (id:61852)
RE/MAX Crossroads Realty Inc.
39 Ross Linton Drive
Aurora, Ontario
Beautiful, Sunny 3 Bed/3 Bath Townhome * High-Demand & Quiet Street in Aurora Highlands * Hardwood & Laminate floors throughout * Spacious Eat-In size Kitchen with S/S Appliances * Separate Living & Dining Room with W/O to Patio * Spacious Master Bedroom with 3 pc Ensuite & W/I Closet * Finished Basement * Private, Fully-Fenced Backyard * Close to Local Amenities, Shopping, Restaurants, Schools, Transit * Mins to 404 & 400 * Hurry won't Last Long! (id:61852)
RE/MAX Premier Inc.
Ll5 - 390 Davis Drive
Newmarket, Ontario
Well-Located Professional Office - Lower Level. Functional and well-maintained 705 sq. ft. professional office space located on the lower level of 390 Davis Drive in Newmarket. THE UNIT offers a practical layout featuring a waiting/reception area and a large open office space, suitable for a variety of professional or administrative uses. The building is professionally managed, clean, and offers elevator access from the main foyer to the lower level, along with two scissor-style staircases for convenient stair access. Common washrooms are located on the same floor. Parking is unassigned and first-come, first-served, with the benefit of an overflow parking lot onsite. Ideally situated near Main Street and Davis Drive, with excellent transit connectivity including close proximity to the Newmarket GO Station and Viva Rapid Transit at Main Street. An excellent opportunity for tenants seeking affordable, centrally located office space in a well-established Newmarket building. (id:61852)
Coldwell Banker The Real Estate Centre
6 - 260 Eagle Street
Newmarket, Ontario
Welcome to 260 Eagle Street, where modern luxury meets convenience in the heart of Newmarket. With multiple stunning townhomes available for immediate occupancy, these homes offer 3 spacious bedrooms, 4 beautifully finished bathrooms, a convenient third-floor laundry room, and an oversized garage with ample space for parking and storage. Each home is equipped with a 200-amp electrical panel to support modern living needs, and the location places you just minutes from shops, restaurants, parks, and public transit-offering the perfect blend of urban accessibility and suburban tranquility. Please note: a monthly common element fee applies. (id:61852)
Century 21 B.j. Roth Realty Ltd.
9 - 260 Eagle Street
Newmarket, Ontario
Welcome to 260 Eagle Street, where modern luxury meets convenience in the heart of Newmarket. With multiple stunning townhomes available for immediate occupancy, these homes offer 3 spacious bedrooms, 4 beautifully finished bathrooms, a convenient third-floor laundry room, and an oversized garage with ample space for parking and storage. Each home is equipped with a 200-amp electrical panel to support modern living needs, and the location places you just minutes from shops, restaurants, parks, and public transit-offering the perfect blend of urban accessibility and suburban tranquility. Please note: a monthly common element fee applies. (id:61852)
Century 21 B.j. Roth Realty Ltd.
21 - 260 Eagle Street
Newmarket, Ontario
Welcome to 260 Eagle Street, a collection of luxurious 3-storey townhomes situated in the heart of Newmarket. These exquisite homes offer modern living at its finest, combining style, comfort, and convenience in one prime location. Featuring 3 spacious bedrooms and 4 elegant bathrooms, these townhomes are perfect for families or professionals seeking both space and luxury. This home is thoughtfully designed with a built-in elevator for easy access to all levels, and a convenient laundry room located on the third floor. The interior showcases high-end quartz countertops throughout, offering a sleek, modern touch in both the kitchen and bathrooms. An oversized garage provides ample parking and storage, while the interlock driveway adds a beautiful touch to the exterior. Situated in one of Newmarket's most desirable neighbourhoods, 260 Eagle Street offers easy access to shops, restaurants, parks, and schools, making it the ideal location for those seeking a vibrant lifestyle. Please note: a monthly common element fee applies. (id:61852)
Century 21 B.j. Roth Realty Ltd.
22 - 260 Eagle Street
Newmarket, Ontario
Welcome to 260 Eagle Street, a collection of luxurious 3-storey townhomes situated in the heart of Newmarket. These exquisite homes offer modern living at its finest, combining style, comfort, and convenience in one prime location. Featuring 3 spacious bedrooms and 4 elegant bathrooms, these townhomes are perfect for families or professionals seeking both space and luxury. This home is thoughtfully designed with a built-in elevator for easy access to all levels, and a convenient laundry room located on the third floor. The interior showcases high-end quartz countertops throughout, offering a sleek, modern touch in both the kitchen and bathrooms. An oversized garage provides ample parking and storage, while the interlock driveway adds a beautiful touch to the exterior. Situated in one of Newmarket's most desirable neighbourhoods, 260 Eagle Street offers easy access to shops, restaurants, parks, and schools, making it the ideal location for those seeking a vibrant lifestyle. Please note: a monthly common element fee applies. (id:61852)
Century 21 B.j. Roth Realty Ltd.
728 Hastings Avenue
Innisfil, Ontario
Top 5 Reasons You Will Love This Home: 1) Nestled on a beautifully mature, tree-lined lot, this charming property delivers both nature and convenience, just minutes from Innisfil Beach Park, Lake Simcoe, local amenities, and lakeside leisure 2) Enjoy the benefits of a fully serviced property, complete with reliable municipal water, sewer, and utilities, making maintenance effortless and worry-free 3) A solid opportunity for investors, this home comes with established tenants already in place, providing a seamless transition into rental income from day one 4) Offering affordability without compromise, this welcoming home is a fantastic entry point into the market, with the added bonus of vacant possession available upon closing 5) Delivering nearly 750 square feet of total living space, this home is filled with future potential to personalize, expand, or simply enjoy as-is. 728 fin.sq.ft. (id:61852)
Faris Team Real Estate Brokerage
11 Centre Street
Essa, Ontario
*Charming Family Home* From the moment you arrive, this cozy 3 bedroom + 2 bathroom home feels like the kind of place where memories are made. Warm hardwood floors & ceramic tile run throughout, giving the home a timeless charm that's both inviting & practical for everyday family living.The main floor offers a thoughtful layout with a comfortable living room, dining space perfect for family meals, an eat-in kitchen, a main-floor bedroom, a full bathroom, plus a convenient laundry room with an additional 2-piece bathroom. Walk out from the laundry room to the large, mature, fully fenced 66' x 125' backyard; truly an ideal space for kids to play, pets to roam, or summer evenings spent outdoors. Upstairs, you'll find two nicely sized bedrooms along with a versatile bonus area that works beautifully as a home office, reading nook, or kids' play space. You will also find a walkable crawlspace providing easy access to utilities while offering valuable extra storage, a rare bonus in a home of this style in this area. Set within walking distance to schools, just a 1-minute drive to everyday amenities, plus only 15 minutes to Hwy 400, this property blends comfort, convenience & a true sense of home. (id:61852)
Homelife Emerald Realty Ltd.
