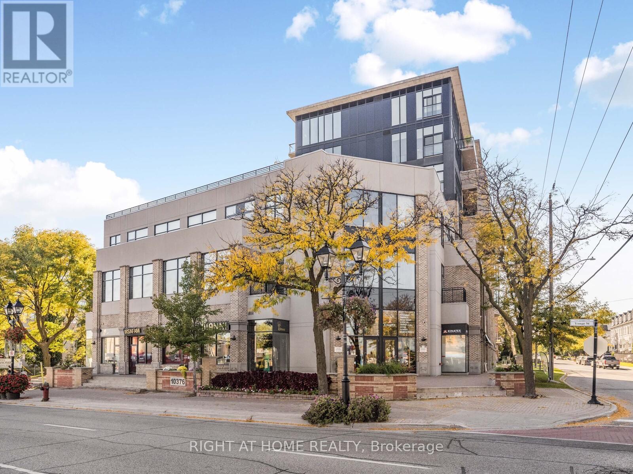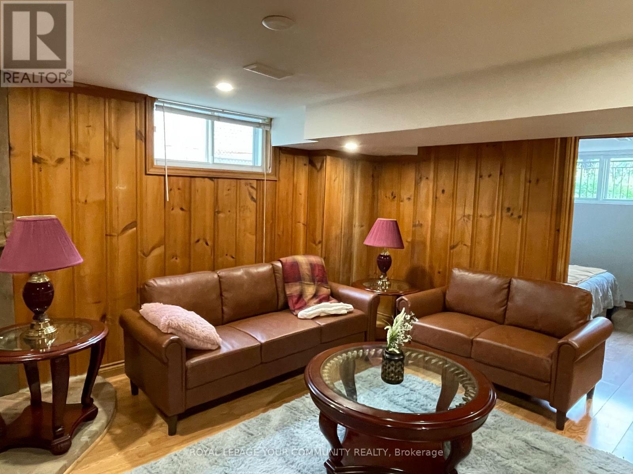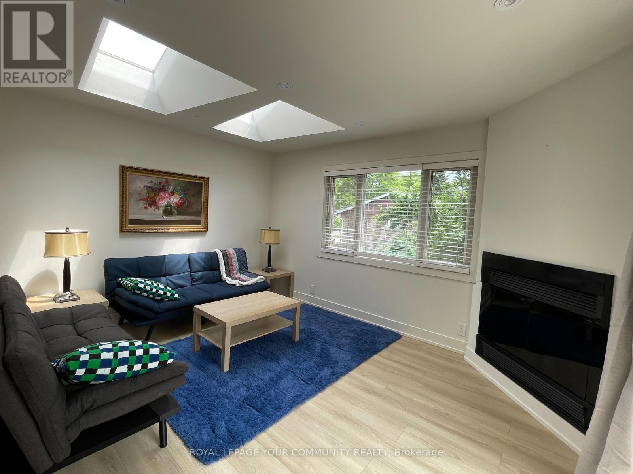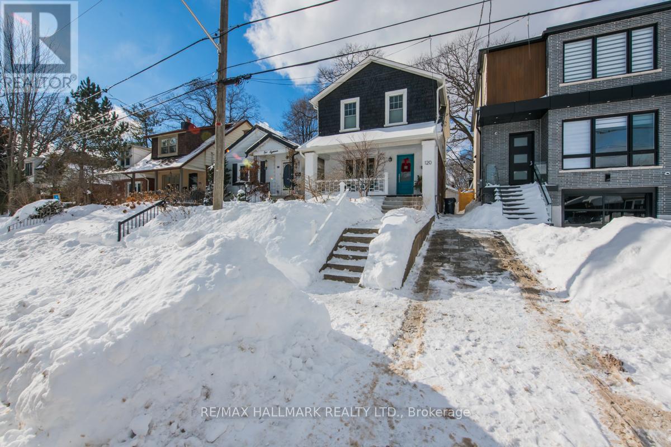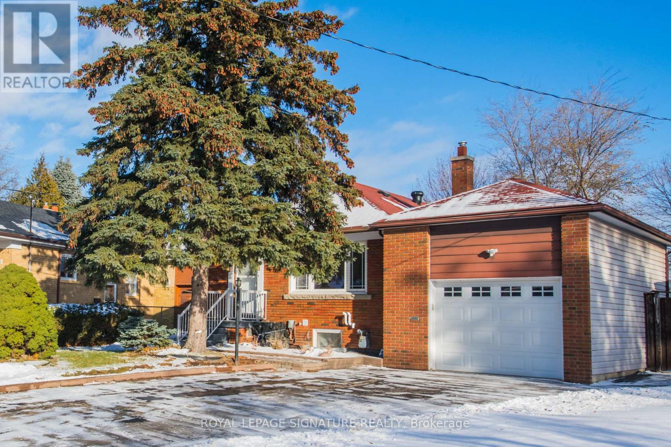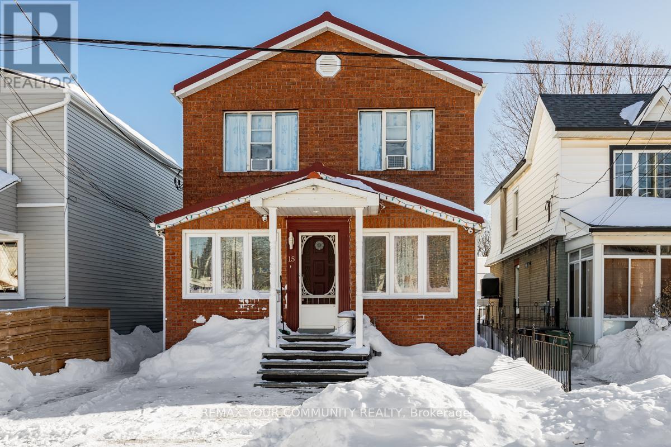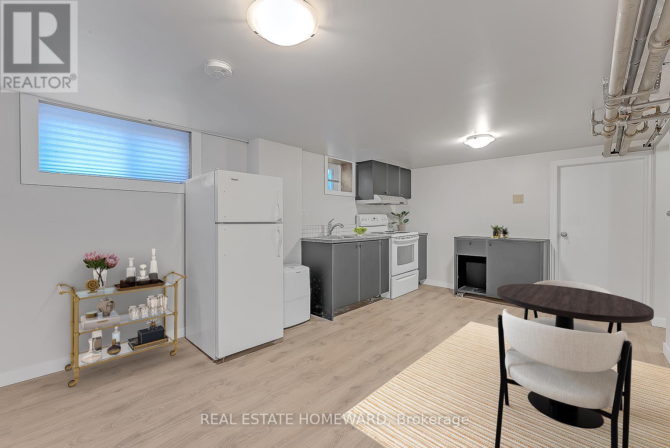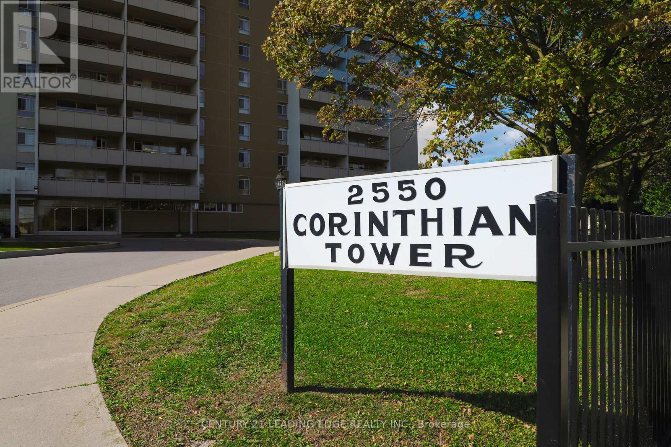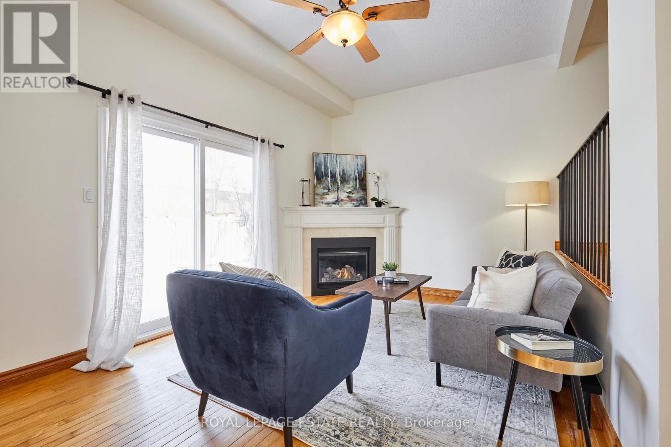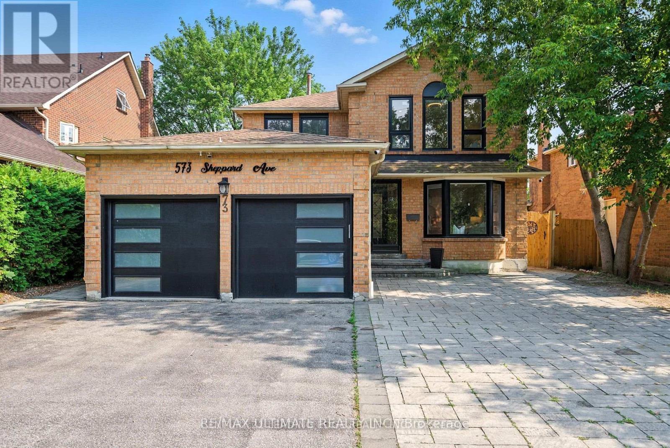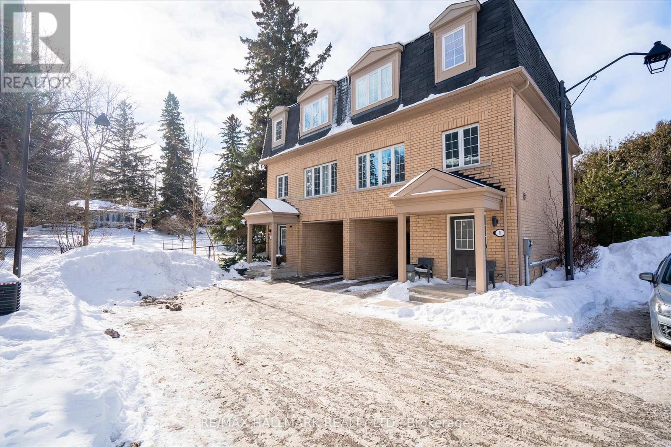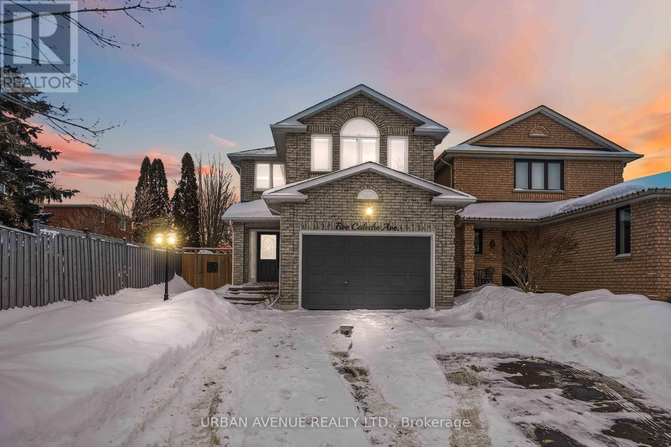406 - 10376 Yonge Street
Richmond Hill, Ontario
Rare find. 800+ Sq. Ft, 1+1 Unit with 2 washrooms. (Ensuite 4 pc + 2pc ). Perfect for accommodating overnight guests. Nestled in the heart of historic Richmond Hill, on Yonge Street. Welcome to this Luxurious 1 + 1 bedroom Urban condo suite that blends comfort, function and flexibility. This open-concept layout with floor to ceiling windows, 2 Juliette balconies and 10' ceiling, is filled with natural light providing a bright and functional living space thru-out. The open concept living/dining area offers plenty of room to relax and entertain, with a multi-purpose area that easily transitions into extra sleeping area at night. The versatile den is perfect for a home office or creative space, while the bedroom provides a private retreat with a full en-suite 4 pc bath, comfortable space for a queen bed, and ample walk-in closet space. The modern kitchen is equipped with stainless steel appliances, granite counter top and limestone backsplash; lots of cabinet space, and a great flow for cooking and entertaining. Ensuite laundry, Engineered hardwood floors and upgraded ceramic floors in foyer, and the 2 washrooms and motorized shades, accentuates this thoughtfully designed unit. Enjoy sunshine year round without having to go outdoors. Walk to almost everything - Places of worship, transit (VIVA and GO buses), shops, cafes/restaurants, beautiful Mill Pond park and trails , library, hospital, schools, entertainment - Richmond Hill Centre for the performing arts, movie theatres and much more. Proximity to Hillcrest Mall, Richmond Hill GO station, Highways 407, 404, and 400; Richmond Hill Centre Bus Terminal YRT/VIVA. (id:61852)
Right At Home Realty
(Furnished) - 80 Trayborn Drive
Richmond Hill, Ontario
Furnished unit in the Heart of Richmond Hill. Located in the prestigious and family friendly Mill Pond neighborhood, this beautiful unit offers both short term and long term rental options. The listed price is for a long-term (one year) lease, with flexibility to negotiate for short term stays. Conveniently situated near Yonge Street, the home provides quick access to public transportation, banks, restaurants, grocery stores, and all essential amenities. Recently renovated, the house features fresh paint and Updated some stuffs (id:61852)
RE/MAX Your Community Realty
(Furnished) - 80 Trayborn Drive
Richmond Hill, Ontario
This is a furnished home. Located in the prestigious and family friendly Mill Pond neighborhood, this beautiful home offers both short term and long term rental options. The listed price is for a long-term (one year) lease, with flexibility to negotiate for short term stays. Conveniently situated near Yonge Street, the home provides quick access to public transportation, banks, restaurants, grocery stores, and all essential amenities. Recently renovated, the house features fresh paint and Updated some stuffs (id:61852)
RE/MAX Your Community Realty
120 Warden Avenue
Toronto, Ontario
Best of the Beach and Bluffs! This bright and airy Detached, 2-storey 3-bedroom home in the heart of family-friendly Birch Cliff is perfectly situated on THE BEST stretch of Warden Avenue, the quiet side south of Kingston Road by the lake! Full of character, this home blends relaxed charm with thoughtful modern updates that make everyday living a breeze. Starting with the inviting covered porch, right through the entire home, the layout is both practical and stylish. Inside, you'll find 1-1/4 inch original hardwood floors, a warm wood fireplace, stained glass windows, and other timeless details that give the home its unique personality. The separate entrance basement is already set up for cozy family enjoyment ideal for movie nights, playtime, or a home office yet still offers plenty of potential to expand to create your bespoke dream space. Out back, enjoy a low-maintenance lawn and gorgeous perennials that make for easy entertaining and relaxation, plus a detached garage for parking or storage. Surrounded by top elementary and high schools, rec centres, nature trails, and the world-renowned Bluffs, this home offers serene (yet playful!) community living with a distinct touch of lakefront charm. Come see for yourself what makes this home so special. (id:61852)
RE/MAX Hallmark Realty Ltd.
Basement - 9 Ivorwood Crescent
Toronto, Ontario
***Looking For An Amazing Basement*** Welcome home! This beautifully renovated, oversized two-bedroom basement apartment offers a private entrance and a bright, spacious feel throughout. Enjoy a brand-new kitchen with new appliances, separate laundry, heated bathroom floors, plenty of storage, and parking. Ideally located steps from transit, shopping, parks, and schools. (id:61852)
Royal LePage Signature Realty
15 Coventry Street
Toronto, Ontario
Welcome to this charming 5+-bedroom, 2-storey detached home in a sought-after Toronto neighbourhood. Designed with a functional layout, this home features spacious principal rooms filled with natural light, offering comfortable and versatile living spaces ideal for families, professionals, and multi-generational living.The main floor showcases an inviting living and dining area, perfect for everyday living and effortless entertaining, along with well-sized main-floor bedrooms-ideal for extended family, guests, or convenient main-level living. Sunrooms flood the home with natural light and provide flexible spaces for relaxing, dining, or enjoying indoor-outdoor living year-round. A dedicated home office offers the perfect setup for remote work or study, while a practical mudroom adds everyday convenience and organization.Upstairs, two generously sized bedrooms provide plenty of room to relax and recharge, along with a rare enclosed second-floor balcony-an ideal space for a home office, reading nook, or year-round retreat.With multiple bedrooms and adaptable living areas, this home is perfectly suited to accommodate extended family or create private zones for everyone. The private backyard offers wonderful potential for outdoor entertaining, gardening, or creating your own urban oasis, complete with a large shed that's perfect for storage or a workshop.Ideally located close to transit, schools, parks, shopping, and major commuter routes, this property offers exceptional convenience. A fantastic opportunity to make it your own and enjoy detached living in the heart of the city. (id:61852)
RE/MAX Your Community Realty
42 Bexhill Avenue
Toronto, Ontario
Enjoy a Beautifully Updated Apartment Within A Wonderful Neighborhood. Private Entrance. Ideal Space for Single Or Professional Couple. One Bedroom, Spacious Living Room With Natural Light. Eat In Kitchen Containing Storage And Moveable Custom Island. Extra Storage / Pantry Off Kitchen Too. One Parking Space Included In Driveway. Ceiling Height is 6.5. Mud Room Contains Additional Storage. Steps To Parks, Transit, Recreational Facilities, Greenspace, Restaurants and Shopping. Utilities Included - Heat, Hydro, Water. Tenants Obtain and Pay Own Internet. No Smoking. Some Photos Have Been Virtually Staged. Book Your Showing Today! (id:61852)
Real Estate Homeward
1206 - 2550 Pharmacy Avenue
Toronto, Ontario
Beautifully renovated 2-bedroom condo unit with extensive upgrades! $$$ spent on renovations: new vinyl flooring, modern kitchen with quartz countertops, stainless steel appliances, fireplace, new doors, shower door, shower panel, bathroom vanity, fresh paint, balcony flooring, crown moldings, and pot lights. Prime location at 2550 Pharmacy Ave., Toronto - close to Fairview Mall, Seneca College, schools, parks, public transit, subway, and Highways 401/404. Steps to shopping plazas, restaurants, and all amenities. (id:61852)
Century 21 Leading Edge Realty Inc.
86 - 121 Centennial Road
Toronto, Ontario
Welcome to 121 Centennial, a fantastic opportunity to enter the desirable Port Union/Rouge West community. Discover the potential of this spacious 3-bedroom split-level townhouse which offers a fantastic layout with distinct living and dining areas with an open concept flow and an eat-in kitchen. Features include a built-in single garage, 1.5 baths, and a charming living room centered around a gas fireplace and walk out to a private yard. Located in a family-friendly enclave Centrally located with easy access to the waterfront trails and beach, beside Mowat that is not only a desirable high school but also has a public pool, easy access to the 401, TTC transit and Port Union GO just down the road; Port Union Rec Centre; library, shopping, parks, such a wonderful community! (id:61852)
Royal LePage Estate Realty
573 Sheppard Avenue
Pickering, Ontario
Beautifully newly renovated 3 bedroom basement apartment with separate entrance and abundantnatural light from large windows throughout. This modern space features brand new carpet, potlights, new laminate flooring in the kitchen, quartz countertops and stainless steelappliances.. All three bedrooms are spacious and come with large windows & closets, offering amplestorage. The 3-piece bathroom includes a sleek glass shower, adding a touch of modern elegance.You'll love the new kitchen, perfect for entertaining or enjoying a cozy meal. Its equippedwith durable laminate flooring, stunning pot lights, and generous counter space, ideal for anyhome chefIdeally located close to Hwy 401, Hwy 2, parks, top-rated schools, public transit, grocerystores, and so much more, you'll have everything you need within mins reach. Ideal forprofessionals, students or small families, this is the fresh start you've been waiting for!Tenant is responsible for their own Internet, and 30% of utilities. (id:61852)
RE/MAX Ultimate Realty Inc.
3 Tillinghast Lane
Toronto, Ontario
Absolutely stunning! This expansive 3 storey semi-detached home, is fully upgraded throughout and situated on a premium, private ravine lot in the sought after Scarborough Village community. Step inside to soaring 9 foot ceilings, luxurious hardwood flooring, and a beautifully renovated kitchen featuring sleek quartz countertops, new stainless steel appliances, and a custom backsplash. The open concept second floor features a cozy family room, bright and inviting with large windows and pot lights. Walk out from the dining area to your private balcony, perfect for a quiet morning coffee. Upstairs, the spacious primary suite offers a large closet and private ensuite, while two additional generously sized bedrooms and a full bathroom provide ample space for family and guests. The main floor walks out to pure serenity, a fully fenced, private backyard backing onto trees and nature. Enjoy family time or entertain guests on the expansive deck, ideal for BBQs and outdoor gatherings. (id:61852)
RE/MAX Hallmark Realty Ltd.
5 Caleche Avenue
Clarington, Ontario
Welcome to this beautiful, all-brick Jeffrey-built home nestled in a highly sought-after Courtice neighbourhood. Offering 3 spacious bedrooms and 3 bathrooms, this beautifully cared-for property boasts exceptional curb appeal with elegant landscaping that sets the tone from the moment you arrive.Step inside to find a bright and inviting interior featuring upgraded engineered hardwood plank flooring on the main floor, freshly painted walls throughout, and stylish California shutters. The thoughtfully updated layout includes a main-floor laundry room and an oversized second-floor family room complete with a cozy gas fireplace-perfect for relaxing or entertaining.The kitchen has been beautifully redesigned with a wall opened up to create a more open-concept feel. Enjoy a new custom kitchen featuring quartz countertops, a centre island with breakfast nook, and an eat-in area with a walk-out to the rear yard-ideal for both everyday living and hosting family and friends.The finished basement adds valuable living space and includes a gas fireplace with potential for a fourth bedroom. Direct access from the home to the garage adds everyday convenience. A true move-in-ready home in a prime Courtice location close to schools shopping, transit and the 407-this one truly checks all the boxes. (id:61852)
Urban Avenue Realty Ltd.
