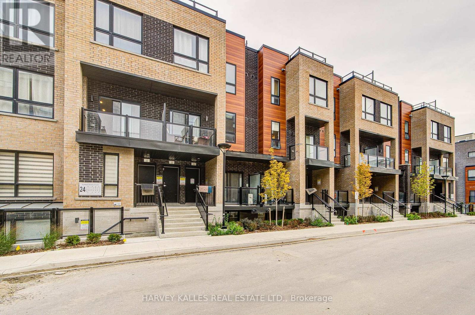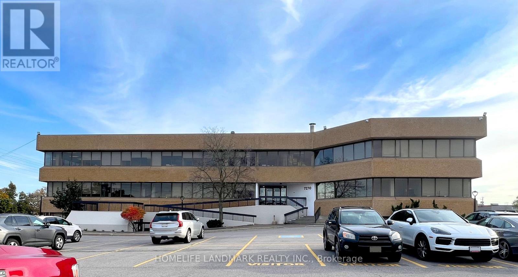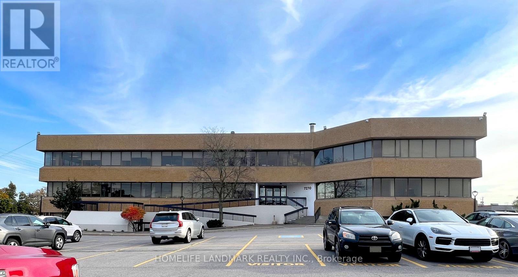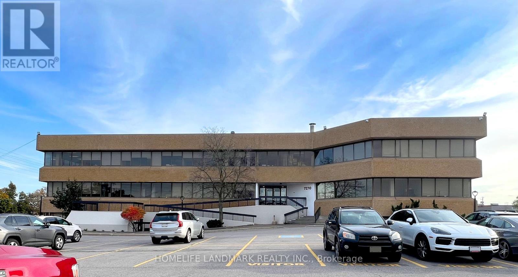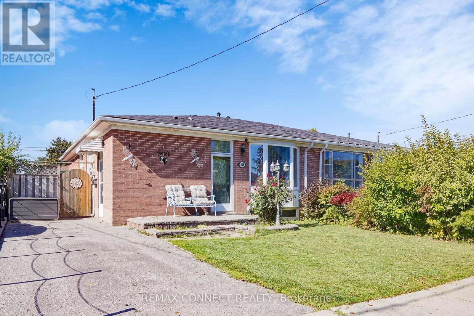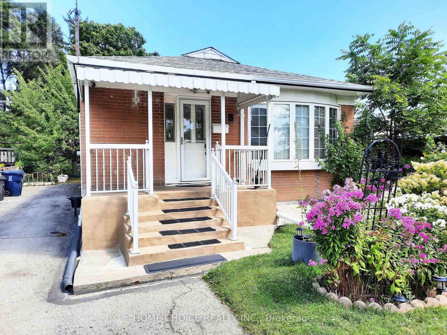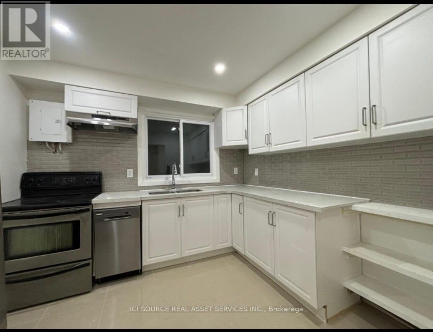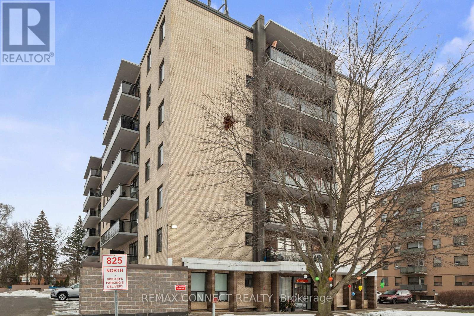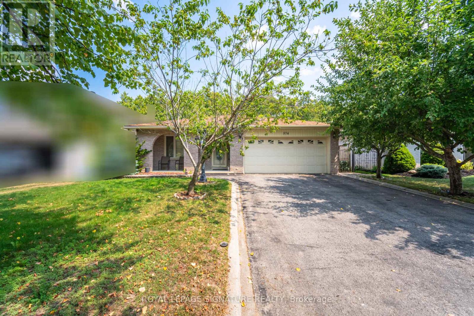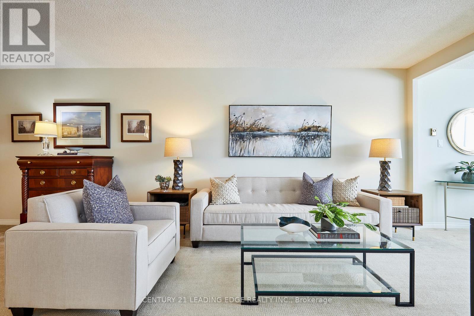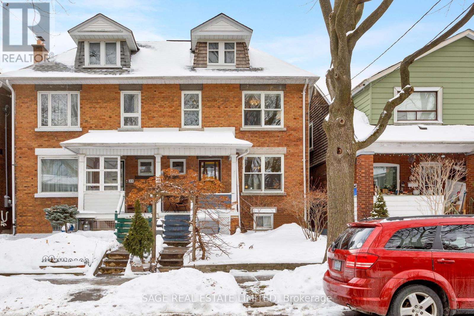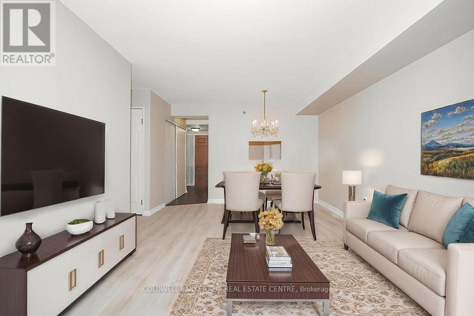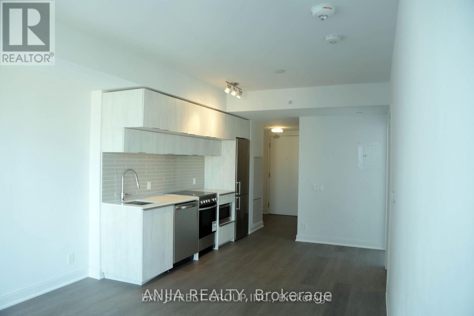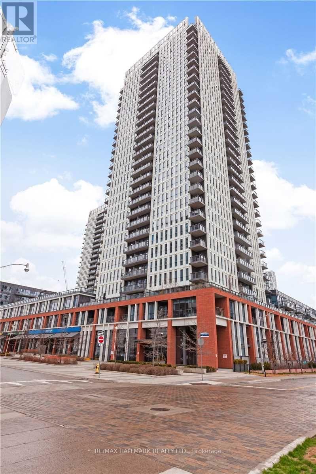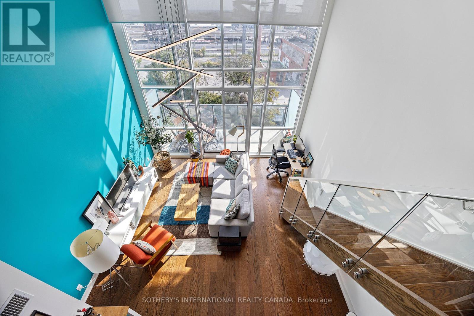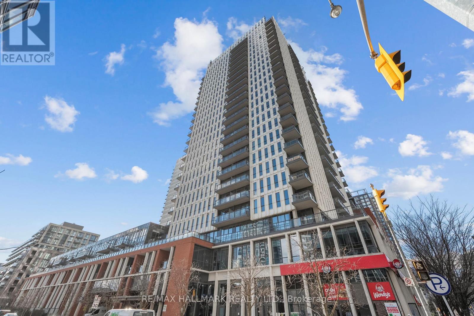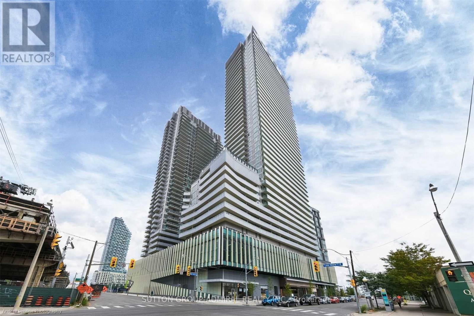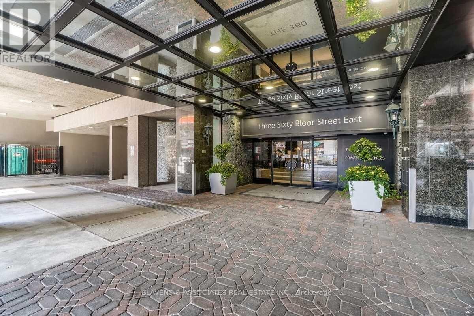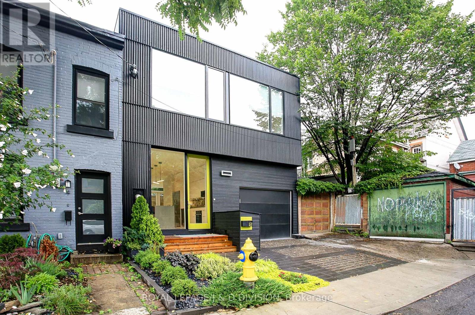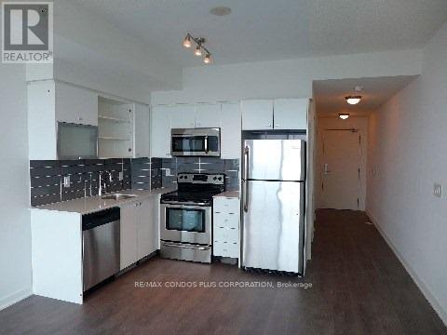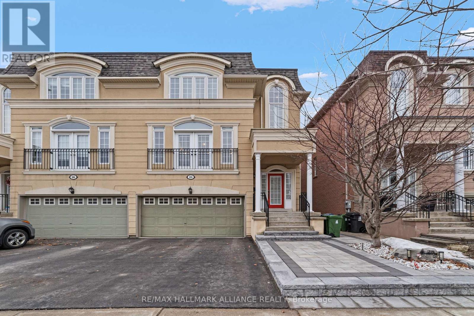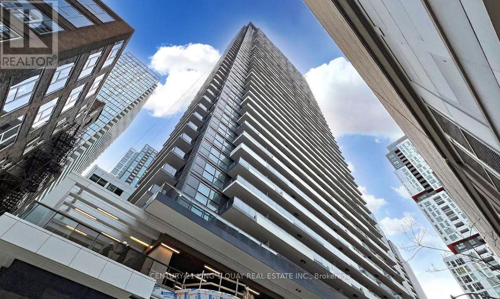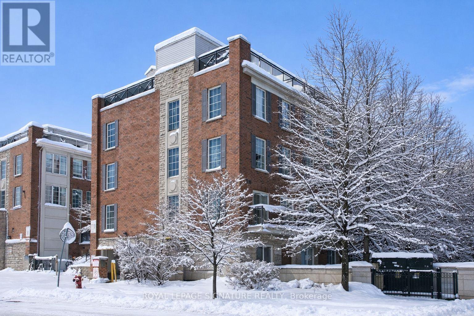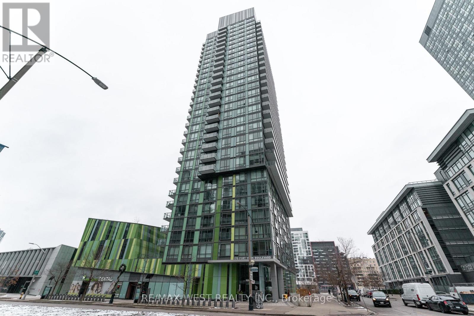16 - 24 Lytham Green Circle
Newmarket, Ontario
Client RemarksDirect from the Builder, this townhome comes with a builder's Tarion full warranty. This is not an assignment. Welcome to smart living at Glenway Urban Towns, built by Andrin Homes. Extremely great value for a brand new, never lived in townhouse. No wasted space, attractive one bedroom, one bathroom Includes one parking spot and TWO lockers. SECOND parking spot available right beside for only $20K. Brick modern exterior facade, tons of natural light. Modern functional kitchen with open concept living, nine foot ceiling height, large windows, quality stainless steel energy efficient appliances included as well as washer/dryer. Energy Star Central air conditioning and heating. Granite kitchen countertops. Perfectly perched between Bathurst and Yonge off David Dr. Close to all amenities & walking distance to public transit bus terminal transport & GO train, Costco, retail plazas, restaurants & entertainment. Central Newmarket by Yonge & Davis Dr, beside the Newmarket bus terminal GO bus (great accessibility to Vaughan and TTC downtown subway) & the VIVA bus stations (direct to Newmarket/access to GO trains), a short drive to Newmarket GO train, Upper Canada Mall, Southlake Regional Heath Centre, public community centres, Lake Simcoe, Golf clubs, right beside a conservation trail/park. Facing Directly Towards Private community park, dog park, dog wash station and car wash stall. visitor parking. Cottage country is almost at your doorstep, offering great recreation from sailing, swimming and boating to hiking,cross-country skiing. The condo is now registered. (id:61852)
Harvey Kalles Real Estate Ltd.
207 - 7270 Woodbine Avenue
Markham, Ontario
Excellent Lease Opportunity! 2,552 Sq Ft Space Available On Main Floor Of Building In A Busy Vibrant Mixed-Used Plaza. A Bright Open Space With Enclosed Offices, Boardroom And Kitchen. Ideal For Professional Or Medical Office Use. Prime Location On Woodbine Avenue. Close To Highways 404, 407 And 401, Ttc And York Transit. Ample Free Surface Parking. Short Walk To Many Amenities Including Banks, Restaurants And The Marriott Hotel. Ready To Move In. Professionally Managed. (id:61852)
Homelife Landmark Realty Inc.
302 - 7270 Woodbine Avenue
Markham, Ontario
Excellent Lease Opportunity! 2,720 Sq Ft Office Space Available In A Busy Vibrant Mixed-Used Plaza. A Bright Open Space With Boardroom, Large Working Spaces, Kitchenette, And Possible Enclosed Offices. Ideal For Professional Or Medical Office Use. Prime Location On Woodbine Avenue. Close To Highways 404, 407 And 401, Ttc And York Transit. Ample Free Surface Parking. Short Walk To Many Amenities Including Banks, Restaurants And The Marriott Hotel. Ready To Move In. Professionally Managed. (id:61852)
Homelife Landmark Realty Inc.
307 - 7270 Woodbine Avenue
Markham, Ontario
Excellent Lease Opportunity! 1,430 Sq Ft Space Available In A Busy Vibrant Mixed-Used Plaza. A Bright Open Space With Enclosed Offices And Boardroom. Ideal For Professional Or Medical Office Use. Prime Location On Woodbine Avenue. Close To Highways 404, 407 And 401, Ttc And York Transit. Ample Free Surface Parking. Short Walk To Many Amenities Including Banks, Restaurants And The Marriott Hotel. Ready To Move In. Professionally Managed. (id:61852)
Homelife Landmark Realty Inc.
Bsmt - 326 Rosedale Drive W
Whitby, Ontario
Welcome to 326 Rosedale Drive, Whitby - a bright, spacious, and beautifully maintained 1-bedroom basement apartment plus $100 utilities with a private separate entrance, offering exceptional comfort and privacy. Ideal for a professional tenant, this inviting unit features a generous living area, a modern eat-in kitchen, and a large laundry room with ample storage. One parking space is included for your convenience. Nestled in a quiet, highly sought-after neighborhood, you'll enjoy being just a short walk to nearby parks, and close to shops, transit, and all essential amenities. This move-in-ready home perfectly blends comfort, convenience, and location. No smoking, no pets. Don't miss the opportunity to lease this clean, cozy, and well-kept space in one of Whitby's most desirable areas! The utilities cost includes gas, water, utilities and 1 parking spot. (id:61852)
RE/MAX Connect Realty
3 Saugeen Crescent
Toronto, Ontario
Welcome to 3 Saugeen Cres!!! This Bright & Spacious Detached Bungalow situated in the Heart of Kennedy Park Family Oriented Neighborhood. This home is the perfect blend of Cozy comfort and convenience, offering 1,202 Sq ft of Above grade finished living space and great for families, professionals or seeking for potential rental income. Freshly painted walls and Renovated Kitchen with Granite Counter Top island. Finished Basement level with it's own second kitchen, separate side entrance and 4bedrooms adds valuable flexibility for a In-law suite or rental unit...provides potential income or extended family possibilities. Great Location...just steps from the TTC, Kennedy Subway, Schools, Place of Worship, Shops, Restaurants, Convenience Stores, Grocery Stores and Parks. MUST SEE...Don't Miss this Amazing Opportunity!!! (id:61852)
Home Choice Realty Inc.
2nd Floor - 29 George Webster Road
Toronto, Ontario
3.5 Bedrooms / 4 Bedrooms, 2 full Bathrooms. Available Feb. 1st. Located on a quit street in East York, Toronto - 15 minutes walk to two stations - Main & Victoria Park TTC Subway Stations. Close to parks, trail and there's an elementary school down the street. Spacious living area that can accommodate a full size dining table too. 3 full bedroom with closets, and an additional room that could function as a den, or 4th bedroom. Newly installed hardwood flooring, renovated bathrooms, and freshly painted. Stainless steel appliances. Appliances includes: in-suite laundry; dishwasher; air conditioning / heat pump; as well as hydronic baseboards; In-garage parking also available (one spot only. Can also park in front of the garage), effectively two spots. Rent includes water + gas, but excludes hydro. Seeking long-term tenants.*For Additional Property Details Click The Brochure Icon Below* (id:61852)
Ici Source Real Asset Services Inc.
506 - 825 Kennedy Road
Toronto, Ontario
Welcome to this beautifully updated and thoughtfully designed apartment, offering a bright, spacious, and highly functional layout tailored for modern living. This home includes a versatile den-style space, perfect for working from home, studying, creative pursuits, or adding extra storage-flexibility to suit your lifestyle.The renovated kitchen features contemporary finishes and flows seamlessly into the open living area. You'll also appreciate the exceptionally generous ensuite storage, a rare and valuable feature in condo living. Step outside to your private balcony, just under 100 sq. ft., and enjoy your morning coffee or a quiet moment in your own outdoor retreat.Ideally situated in a convenient and sought-after pocket of the city, this unit includes 1 parking space and is only minutes from schools, shops, restaurants, parks, transit, and Highway 401. Whether you're a first-time buyer, down-sizer, or investor, this condo delivers exceptional comfort, value, and everyday convenience. (id:61852)
RE/MAX Connect Realty
574 Antigua Crescent
Oshawa, Ontario
Welcome To This Spacious 5 Level Backsplit On A 50ft X 110ft, on a magnificent Ravine lot, offering a peaceful and secluded environment, North-West Oshawa Neighborhood. This Home Has Plenty Of Rooms For The Whole Family W/2 Kitchens, 4 Bedrooms + 3 bedrooms in the basement & Tons Of Room To Spread Out And Enjoy. The Large Main Floor Kitchen W/Granite Countertops, Skylight & Plenty Of space To Make Family Meals Overlook Large Family entertainment room With fireplace, walkout To A Beautifully Maintained Yard With professionally Covered Patio, Vegetable & Flower Gardens. 4 Good Sized Bedrooms All Above. 2 floors lower level, First floor has 10ft ceiling plus 3 Bedrooms. please visit the virtual tour link attached to the listing. Lower Level Offers 2nd Kitchen & Huge Living Space, High Ceilings(10ft) & Plenty Of Storage, Plans and permit ready for side entrance, Very easy triplex conversion, California Shutters T/O, 3 Gas Fireplaces, Shingles & Windows Newer. Close To All Amenities: Schools, Transit & 401/407, Sprinkler system Front and back. (id:61852)
Royal LePage Signature Realty
226 - 10 Guildwood Parkway
Toronto, Ontario
Welcome home to the highly sought-after Gates of Guildwood. This exceptional Dearham suite truly stands apart. This desirable 2nd-floor Dearham suite offers 1,185 sq. ft. of beautifully updated, move-in-ready living space with stunning unobstructed southwest garden views. The ideal layout features 2 bedrooms + open den with walk-out to balcony, 2 bathrooms, and a stunning kitchen. Custom upgrades elevate this suite: a showstopper dining room light fixture, custom blinds & curtains, marble window sills, marble baseboards in the 3pc bathroom, open concept den & a designer kitchen that steals the show! Kitchen highlights include stainless steel appliances, quartz countertops, pot lights, tile flooring, two floor-to-ceiling side-by-side custom built-ins, illuminated glass cabinets, custom shelf over the sink & glass tile backsplash. Freshly painted & professionally cleaned broadloom, new sliding doors & furnace, this suite is truly turnkey. Additional conveniences include a main-level locker steps from the door, easy access to your parking spot and a convenient exterior side entrance--perfect for daily walks and effortless coming and going. Nestled atop picturesque Guildwood Village, this prestigious enclave boasts 10 acres of award-winning gardens, mature trees, walking paths, and a gazebo. Experience resort-like, active lifestyle amenities right at home with a substantial BBQ area, tennis/pickleball courts, putting green, indoor swimming pool, hot tub, sauna, fitness room with workout equipment, squash, table tennis, billiards, library, media room, and a large party space. Walk to shops, parks, GO Train & TTC. 24-hour Gatehouse Security ensures peace of mind. Maintenance fees cover heat, hydro, water, A/C, Rogers Ignite internet & TV, bike storage & even a car wash! Visitor parking, and reservable guest suites make hosting easy. Gates of Guildwood offers everything for a hassle-free lifestyle in one of Scarborough's most desirable communities! (id:61852)
Century 21 Leading Edge Realty Inc.
124 Alton Avenue
Toronto, Ontario
The moment you step into the foyer you can tell that this is the one! With its high ceilings, its space, its graciousness... you have found a special house. Architecturally, 124 Alton stands out - a grand Edwardian all-brick semi, substantially upgraded and with an unusually wide footprint. The front entryway opens into a gracious foyer, with a classic walk-in coat closet at the front. The generously sized living room features tasteful ceiling mouldings and a refinished hardwood floor. You can just see the whole family gathering around the fireplace. The large separate dining room has space for that big dining table that everyone can sit around together. The entire main floor is filled with natural light from upgraded Andersen windows that face east and west. Upstairs, all three bedrooms are roomy and bright, with refinished pine floors. The primary bedroom has an extra walk-in closet in the hall. The large front bedroom features a second brick fireplace (not functioning.) The bathroom has been fully renovated with premium European fixtures. The full basement provides a family room, a fourth bedroom, a second bathroom, and loads of storage space. The kitchen, well-equipped with premium appliances by Miele, Liebherr and GE Profile, walks out to a large, west-facing deck. Stretching beyond the deck, the perennial garden is fully landscaped. The garden is exceptionally deep because the garage is set sideways to face south onto the laneway. Alton Avenue itself is an elegant one-way street lined with wide boulevards and mature trees. You are just steps away from Greenwood Park, with its state-of-the-art skating rink, a large children's playground with splash pad, picnic areas and sports fields, and an enclosed off-leash dog area with upgraded landscaping. Greenwood Park is also home to the weekly Leslieville Farmers Market, May to October. This home has many upgrades - an excellent home inspection report is available. And check out the virtual tour! (id:61852)
Sage Real Estate Limited
408 - 115 Bonis Avenue
Toronto, Ontario
Embrace vibrant senior living in the sought-after Marigold Plus Life Lease community (65+), known for its quiet, safe, and social atmosphere. This bright and spacious 1,018 sq ft suite features a generous primary bedroom with ample space for full size furniture and a beautifully renovated 3 piece ensuite (January 2025 - never used). Designed with accessibility in mind, the ensuite includes a walk in shower, grab bar, porcelain flooring, new vanity, medicine cabinet, and pot lights. The second bedroom is bright and welcoming with a large closet. A well maintained 4-piece main bathroom completes the layout, offering a raised toilet, large linen closet, and new flooring (September 2025). The suite has been freshly painted (September 2025) and includes a brand new Whirlpool stove with air fryer feature. Enjoy the convenience of in-suite laundry and a dedicated storage room with a stackable washer/dryer and standing freezer. Includes one underground parking space and one locker. Residents enjoy exceptional amenities including a library, meeting and recreation rooms, games rooms located on floors 4 and 5, and an exercise room on floor 6 (included). Access to the indoor saltwater pool and fitness center requires a membership, while the café located in the Manor Building is available at no charge. Sheppard Village also offers a full calendar of social activities, monthly events, day trips, and worship services (see Sheppard Village Buyer's Guide for details).Ideally located close to shopping, everyday essentials, and with easy access to Hwy 401. Owner-occupied community. Residency restricted to 65+. Some photos are virtually staged (id:61852)
Coldwell Banker The Real Estate Centre
2711 - 181 Dundas Street E
Toronto, Ontario
Welcome to this modern 2-bedroom condo. Located At The Corner Of Dundas & Jarvis. Steps To Ryerson University, Eaton Centre, Subway Station, Restaurants, Groceries, George Brown College.Shared kitchen, living room, bathroom and utilities. (id:61852)
Anjia Realty
2912 - 55 Regent Park Boulevard
Toronto, Ontario
Beautiful Sun-Filled 1+1 Bedroom Corner Suite In Downtown Core! Intelligent Layout W/Spacious Rms, Laminate Floors & Floor-Ceiling Windows. Modern Open Concept Kitchen W/Huge Center Island Perfect For Entertaining & Stunning Unobstructed North/East Views Of The City From Large Balcony. Building Boasts 45,000Sqft Of Amenities Space For Resident Enjoyment! Perfectly Located Steps To Ttc, Schools, Parks, Shops, Restaurants & All Downtown Attractions. (id:61852)
RE/MAX Hallmark Realty Ltd.
507 - 5 Hanna Avenue
Toronto, Ontario
This Lovely Liberty Village Loft Is What Dreams Are Made Of! Truly A Rare Find. South Facing, 2-Storeys, 2 Bedrooms With 2 Full Bathrooms. Over 1000 SqFt Of Functional Living Space! Stunning Open Concept Kitchen Equipped with an Extra Large Centre Island Perfect for Storage & Casual Dining. Enjoy The View From Your 17 Ft Tall Floor-To-Ceiling & Wall-to-Wall Windows. Walk-Out To a Large Balcony Overlooking The Liberty Market Lofts Courtyard! Building Has Amazing Amenities Inc. Gym, Yoga Room, Basketball Half Court, Party Room with Billiards Table, Pet Washing Station, Conference Rooms & More! (id:61852)
Sotheby's International Realty Canada
1407 - 170 Sumach Street
Toronto, Ontario
Welcome to this brilliantly bright west-facing residence, where a private balcony frames sweeping, unobstructed city views and unforgettable skyline sunsets. Thoughtfully designed with a functional split two-bedroom, two-bath layout, both bedrooms comfortably accommodate queen-size beds and feature generous closets. The open-concept living space is anchored by a modern kitchen with an eat-in island, flowing seamlessly into a spacious living and dining area ideal for everyday living and entertaining.Step outside and immerse yourself in one of Toronto's most dynamic neighbourhoods. Enjoy immediate access to world-class recreational amenities, vibrant dining and café scenes, weekend market strolls, scenic parks, and effortless connectivity across the city. With transit at your doorstep, quick highway access, and nearby trail systems, commuting and exploring are equally convenient.The building offers an impressive suite of amenities including a fully equipped gym, basketball and squash courts, yoga room, steam room, visitor parking, and more. One parking space and one locker are included. An exceptional opportunity for end-users and investors alike, offering lifestyle, location, and long-term value. (id:61852)
RE/MAX Hallmark Realty Ltd.
3413 - 15 Lower Jarvis Street
Toronto, Ontario
Live By The Lake At Daniels' Master-Planned 'Lighthouse' Community. Bright Suite , 2 Split Bdrm Unit W/ Huge Balcony, Quartz Kitchen Island With Built-In Miele Appliances And Floor-to Ceiling Windows! Enjoy Stunning Lake Views While Sipping Coffee On Your Balcony. Ensuite Washer/Dryer, Built-In Premium Appliances. Everything You Want From Downtown At Your Doorstep - Transit, Loblaws, Sugar Beach, Lakefront. Minutes to George Brown College. (id:61852)
Sutton Group-Admiral Realty Inc.
1213 - 360 Bloor Street E
Toronto, Ontario
Step into urban sophistication at its finest. This beautifully updated suite offers a bright, open layout with floor-to-ceiling windows, an upgraded kitchen, and stylish finishes throughout. The spacious living area flows seamlessly for entertaining or relaxing, while the bedroom provides the perfect retreat after a long day. Located in one of Toronto's most vibrant neighbourhoods, you're just steps from the city's best restaurants, shops, parks, and transit. Enjoy full-service amenities, concierge, gym, indoor pool, rooftop deck, party/games room, car wash and visitor parking - all in a well-managed building known for its community and convenience. The perfect blend of lifestyle and location - move in and enjoy everything downtown living has to offer. (id:61852)
Slavens & Associates Real Estate Inc.
2 Crocker Avenue
Toronto, Ontario
Distinctive Modern Beauty Awaits C Suite Executive. Thoughtful Design and European Sensibilities Combine. Open Concept, Tall Ceilings. Elevator Services Each Floor. Private Low Upkeep Fenced Yard Becomes Your Outdoor Living Space When Glass Sliders Are Opened. Designed For Maximum Natural Light. Single Car Attached Garage And Driveway Space For That Vespa You Have Been Dying To Get! Be Part Of Uber Cool Queen West. Tenant Pays All Utilities Plus Water, Internet, Cable, Lawn Care, Snow Removal. Freshly painted. Available immediately. (id:61852)
Royal LePage/j & D Division
2907 - 150 East Liberty Street
Toronto, Ontario
Enjoy Amazing, South Lake Ontario Views with Stunning Sunrises and Sunsets. Efficient Studio, Loft Located In The Heart Of Liberty Village. Sunny, South Unobstructed Lake Views From Your Living Room Or Expansive, Full-Width Private Balcony. Upgrades Include 9 Ft Ceilings, Quartz Counters, Backsplash, Stainless Steel Appliances and laminate wood floors. Includes 1 Parking Spot & 1 Locker on the same floor as the condo. This Modern Building has a Luxurious 2 Storey Lobby, Extensive Gym & Fitness Facilities, Yoga/Pilates Room, Sauna, Party Room and More. This Vibrant Neighborhood Has Everything You Need, Only Steps Away! Shopping, Pubs, Restaurants, 24 Hr Metro, PublicTransit, Exhibition GO Station, Streetcar & Waterfront Parks and Trails. Fantastic Location & Value. See Video Tour for More. Available For Rent Starting at the beginning of March (id:61852)
RE/MAX Condos Plus Corporation
28 Preakness Drive
Toronto, Ontario
Beautiful Luxury Home In Prime Leslie/York Mills Location. Here Are 5 Reasons To Make This Home Your Own: 1. Newly renovated Gourmet Kitchen Boasting Large Centre Island (40"x77"),Quartz Countertops, Custom Backsplash, Custom Cabinets with soft closing, 24" x 12" Tiles,Built In 6 Pieces Appliances & Bright Breakfast Area with W/O to Balcony. 2. 9Ft Ceilings On Main Floor, Pot Lights, Crown Moulding + California Shutters. Stone Counters In All Baths 3.Spacious Principal Rooms with Hardwood Flooring, One bedroom converted into a home office with Custom fit desks, cabinets, and drawers installed which can easily be converted back. 4. One bedroom located on the Ground floor with access to a walk/out. Separate Custom made Laundry Room with custom cabinets, counter, laundry tub and a built in Ironing Board!, & Ample Storage! 5. Convenient new Front and side Interlock Walkway with flower bed, New driveway, NewRoof and Shingles, and new paint for all floors. In addition to a Finished Basement W/Rec Room, 3Pc Bath, and Two Car Garage W/ Entry To The Home, Ground Floor walk out from Great Room to Tranquil backyard with interlocking and elevated flower bed. Great room has a built-in wall unit and electric fireplace and adjacent to a bedroom with full ensuite beside it. Backyard and front flower beds are equipped with sprinklers. This house is close to Shop on Don Mills, Private schools, Veterinarian Hospital, Bond Park, Don Mill trail and Edwards Gardens. (id:61852)
RE/MAX Hallmark Alliance Realty
2210 - 38 Widmer Street
Toronto, Ontario
Located at CENTRAL by Concord, a modern condominium completed in 2024, this bright and thoughtfully designed suite offers a desirable split-bedroom layout, 9-foot ceilings, and sweeping west-facing city views with beautiful sunsets. The unit features contemporary finishes throughout, including Miele appliances and custom closet organizers, along with a well-appointed bathroom offering ample storage. Designed for both comfort and functionality, the layout is ideal for urban living. Perfectly situated in the heart of downtown Toronto, just steps from the city's tech hub. A5-10 minute walk to Osgoode and St. Andrew subway stations, Queen and King streetcars, and surrounded by restaurants, cafés, boutique shops, City Market, and Fresh & Wild. Nearby cultural landmarks include the Princess of Wales Theatre, Roy Thomson Hall, TIFF Lightbox, OCAD, and Rogers Centre. Less than 15 minutes' walk to The Well, the Financial District, Metro Toronto Convention Centre, and Union Station (VIA Rail, GO Transit, UP Express). An exceptionally convenient downtown location with everything at your doorstep. (id:61852)
Century 21 King's Quay Real Estate Inc.
627 - 3 Everson Drive
Toronto, Ontario
Discover a refreshing change from traditional condo apartment living in this Adorable two-storey upper level Townhouse. Say goodbye to elevator line-ups and enjoy the perks of having your own Outdoor Space! Conveniently located just steps from Shops, Eateries, Groceries, Community Centre, and Parks. Commuting is a Breeze, with both the Yonge and Sheppard subway lines within walking distance, ensuring easy access to the entire City. Main floor features a Functional layout with a powder room, ideal for entertaining guests, while you can unwind or work from home (Foyer can serve as a Den) on the upper level. Enjoy watching Brilliant Sunsets from your private Rooftop Terrace, complete with an electrical outlet and hose connection, for gardening enthusiasts. YES propane BBQs are allowed! making an ideal spot for cookouts with Family and Friends in the Summer months. Experience the comfort, convenience, and dynamic atmosphere East Willowdale has to offer, an Exceptional Lifestyle is waiting for you to make this your new home. (id:61852)
Royal LePage Signature Realty
2605 - 170 Fort York Boulevard
Toronto, Ontario
Welcome to your new home in the heart of Toronto located in the prestigious Library District Condos. One bedroom open concept suite boasting floor to ceiling windows private balcony with views of the city. Steps away from everything , shopping, theatres and world class fine dining. This condo is perfect urban professionals. Premium amenities include Guest suites, Media and Party rooms and visitor parking. Fabulous location combined with modern stylish living make this the perfect place to call home. No smokers or pets permitted. (id:61852)
RE/MAX West Realty Inc.
