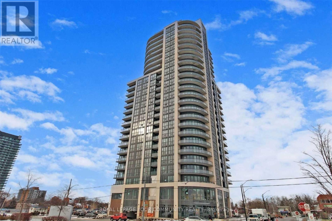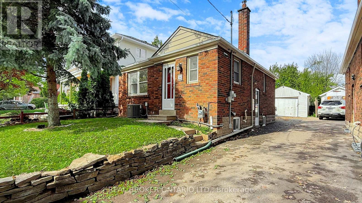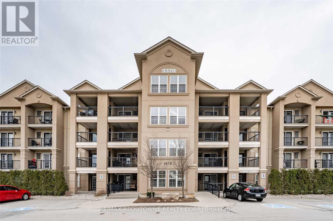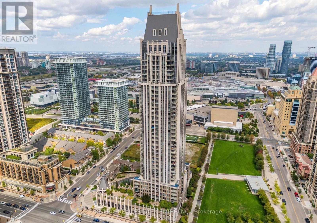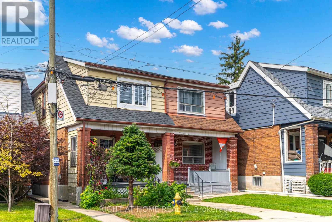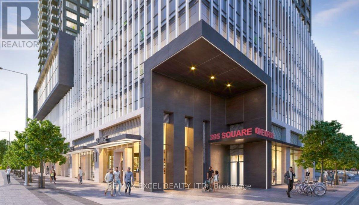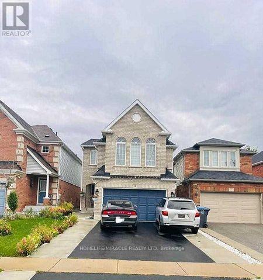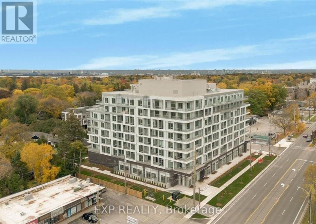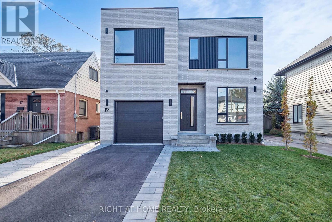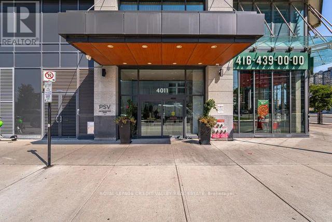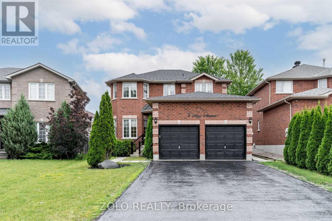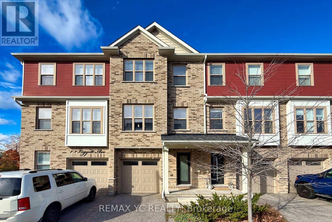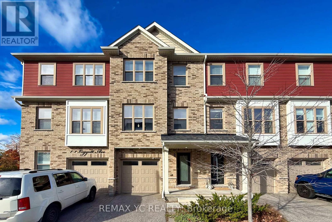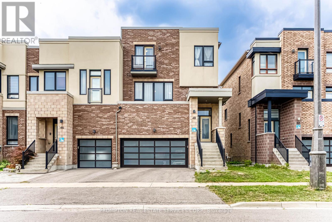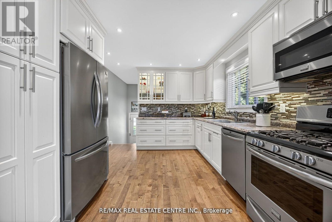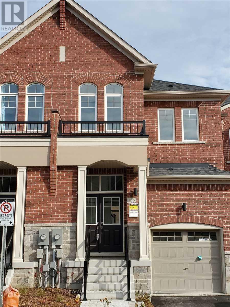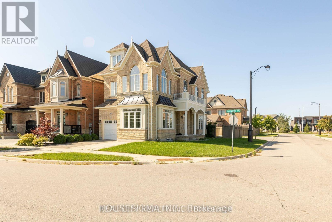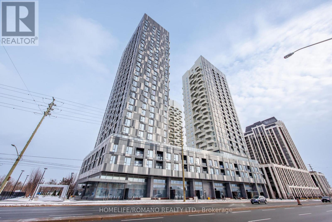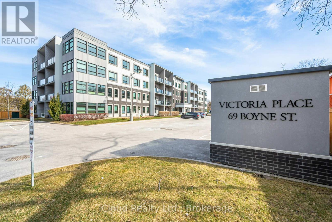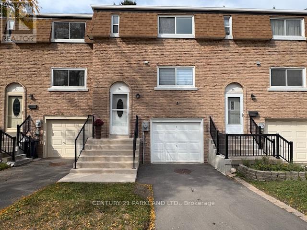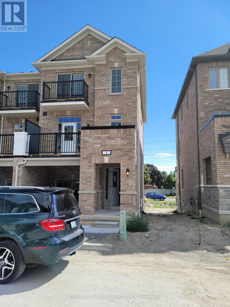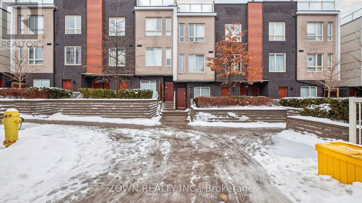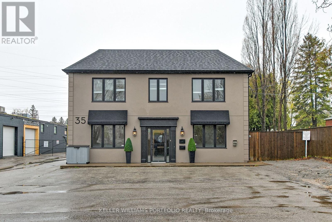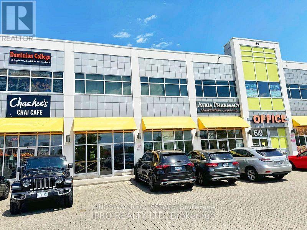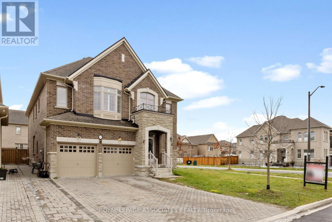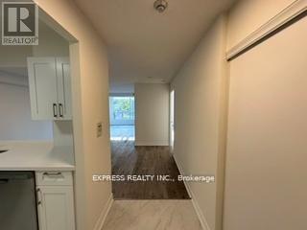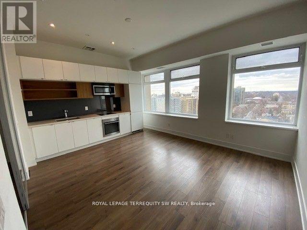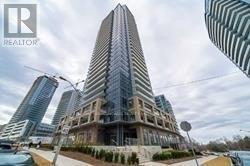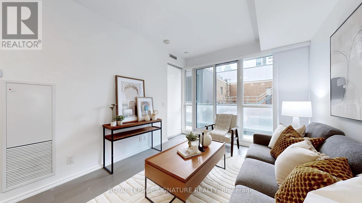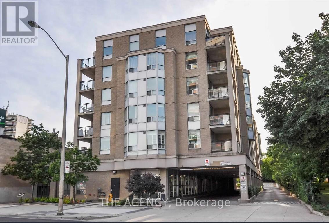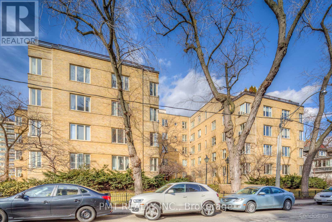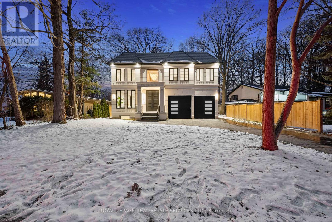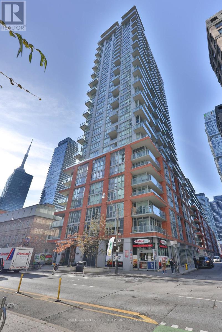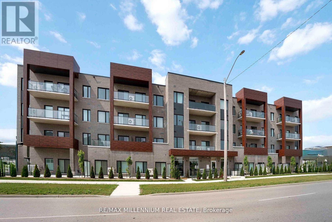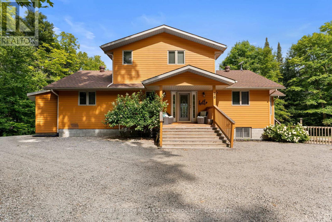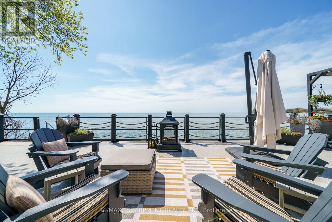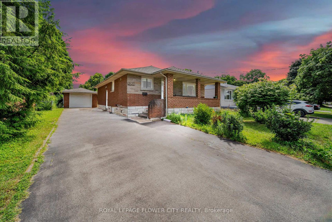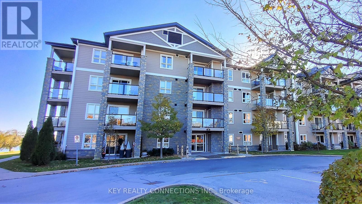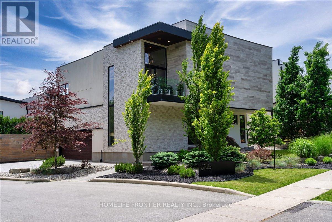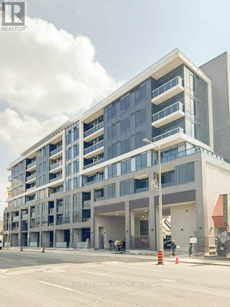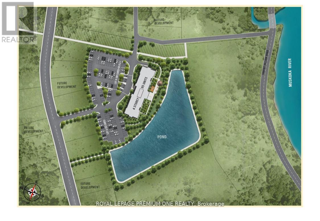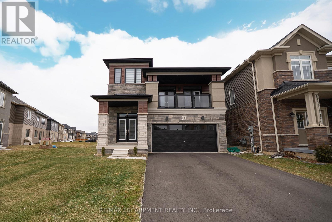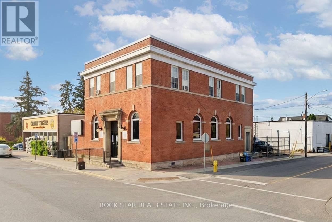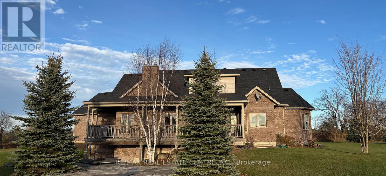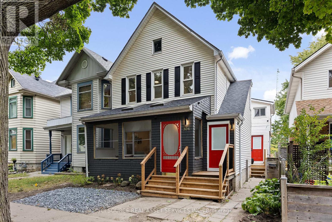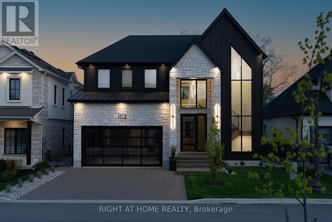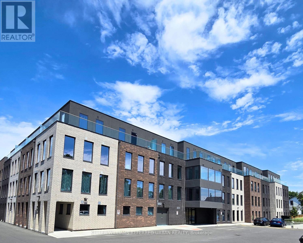2001 - 15 Lynch Street
Brampton, Ontario
Welcome to *Symphony Condos. Luxurious Corner suite. Features 2 Bedroom + Den,& 2 full bath. Unobstructed Views. The Mozart Model 1022Sq Ft. Excellent Floor Plan, Features a Large Foyer, Sunny & Bright. 9Ft Ceilings. Open Concept Kitchen. Engineered Hardwood Floors. Beautiful Floor To Ceiling Windows, Stunning Views. Features a Large Wrap around Balcony. Amazing Location, Walking To William Osler Health, Transit, Shopping, Minutes To Hwys 401 & 410, Brampton GO, Downtown Brampton & Bramalea City Centre etc. Must see! (id:61852)
RE/MAX Your Community Realty
Bsmt - 164 William Street
Toronto, Ontario
Welcome to the bright and beautifully updated lower level of 164 William Street-a spacious 2-bedroom, 1-bathroom apartment with its own separate entrance and shared access to the backyard. This thoughtfully refreshed home features new pot lights throughout, updated vinyl flooring in the primary bedroom, a sleek glass stand-up shower, and a modern kitchen equipped with brand-new appliances. Convenient on-site shared laundry adds to everyday ease. Ideal for tenants seeking comfort, privacy, and exceptional value, all in a central location close to shops, restaurants, parks, schools, UP Express, and transit. (id:61852)
Real Broker Ontario Ltd.
406 - 1370 Main Street E
Milton, Ontario
Welcome To This Beautiful Furnished Condo Apartment, Located In Milton's Desirable East End Area. This Beautiful 1 Bdrm + A Private Den That Seems Like A 2 Bedrooms. It's Has An Open Concept Layout, Very Spacious, With 16Ft Vaulted Ceiling And It's Over 700Sqft Of Living Space. It's Fully Renovated And Beautifully Decorated With Nice Furniture, Which Makes It Perfect For A Quick Stay. Short Term Lease Preferred, But Long Term Will Be Considered. Utilities Included *No Pets/No Smokers. You Will Love It! (id:61852)
RE/MAX Aboutowne Realty Corp.
1411 - 388 Prince Of Wales Drive
Mississauga, Ontario
Location, Location, Location! Stunning One Bedroom plus Den (perfect as a second bedroom) with 2 full washrooms, located in the heart of Square One / Mississauga City Centre. This luxury condo features a bright, open-concept layout with 9' ceilings, floor-to-ceiling windows, granite countertops, stainless steel appliances, and a walk-out balcony from the living area. Enjoy a grand lobby with concierge, fully equipped gym, swimming pool, hot tub, steam room, rooftop garden, party room, BBQ area, and more. Steps to Square One Shopping Centre, restaurants, transit, Sheridan College, YMCA, Living Arts Centre, and library-urban living at its best. (id:61852)
RE/MAX Real Estate Centre Inc.
16 Pryor Avenue
Toronto, Ontario
***Location Location Location*** Great Investment Property Is Waiting For You! Is A Hidden Gym Located In An Trendy Neighborhood Waiting For The Right Astute Buyer. The Property Currently Boasts Two Kitchens/Two Units With Multiple Bedrooms For Resident's Needs. Potential Total Market Rents Can Reach $5200 PLUS! Bathroom On Each Floor. The Property Includes a Large Lane Way Garage. House Can Be Easily Transformed Back Into Single Family Unit By Breaking Drywall Partition On Main Floor Bedrooms To Create a Large Living And Dinning Space. The Area Has Many Exciting Projects Just Finishing and Starting, Nearby Public Transit, Stockyards Shopping Centre, With Many Parks and Schools Nearby. This Is A Great Property Waiting For You. **EXTRAS** Property Is Divided Into Two Units (Front & Back Units). First Entrance To The Main & Second Floor Unit In The Front. Other Half Of Main Floor & Basement Unit Entrance Located At The Back. Two Finished Basement Bedrooms Not Shown In Pictures & Floor Plan. (id:61852)
Right At Home Realty
1007 - 395 Square One Drive
Mississauga, Ontario
Client Remarks Condominiums at Square One District by Daniels & Oxford is situated in a prime location in the heart of the Mississauga City Centre area. This brand new The Designer model two bedrooms, one-bathroom suite offers 650 square feet of interior space with a 42 sq ft balcony. Just a quick walk to Square One Shopping Centre, Sheridan College, public transportation and many local amenities. Condominiums at Square One District offers the ultimate in convenience with easy access to Mississauga Transit, GO Transit, Highways 403, 401 and 407. Designed for urban living, thoughtfully designed amenities include a fitness centre with half-court basketball court and climbing wall, co-working zone with spaces for group brainstorming or private phone calls, community gardening plots with garden prep studio, lounge with connecting outdoor terrace, dining studio with catering kitchen, as well as indoor and outdoor kids zones complete with craft studio, homework space, activity zones and toddler area. Custom-designed contemporary kitchen cabinetry, with integrated under-cabinet valance lighting and soft-close hardware and custom-designed bathroom vanity and countertop with integrated basin. (id:61852)
RE/MAX Excel Realty Ltd.
12 Willow Park Drive
Brampton, Ontario
Very Well Maintained Spacious 4 Bedroom House With Separate Family & Living. Family Room With Gas Fireplace, Pot Lights & Sky Light. Nice Backyard With Gazebo. Hardwood Flooring & Laundry On 2nd Floor. Kitchen With High End S/S Appliances. Excellent Location!!! Close To All Amenities; Shopping Mall, School, Transit, Grocery, Brampton Civic Hospital & Hwy 410. Basement Is Rented Separate. Tenants Will Share 70% Of Utilities. (id:61852)
Homelife/miracle Realty Ltd
302 - 500 Plains Road E
Burlington, Ontario
Welcome To Northshore Condos By National Homes! Beautiful 1 Bedroom + Den Suite, With 2 Full Bathroom, Bed Big Enough For Second Bedroom, Featuring master Ensuite, 9'Ceilings, Open-Concept Living, Quartz Countertops, Designer Kitchen, And Premium Stainless-Steel Appliances. Enjoy A Private Balcony With Serene Views. Steps To Aldershot Go Station, Parks, Lakefront, Restaurants, And Shopping. Luxury Amenities Include Rooftop Terrace, Fitness Studio, Lounge, Co-Working Space & Concierge. Easy Access To QEW & 403 - Ideal For Commuters! (id:61852)
Exp Realty
19 Putney Road
Toronto, Ontario
Modern Custom-Built Home in the Heart of Alderwood-2900 + sq ft of luxury living | 4 Bedrooms | 5 Bathrooms | Finished Lower Level | Tarion Registered. Discover this stunning, newly built modern residence that masterfully combines craftsmanship, attention to detail, and functional design. Nestled on one of Alderwood's most sought-after family-friendly streets - Putney Road - this exceptional home sits on a 40 x 125 ft south-facing lot with both Public and Catholic school options. The open-concept main level features expansive windows that flood the space with natural light. A private office, custom built-ins, and a cozy gas fireplace anchor the living and dining areas. The gourmet kitchen boasts a large island, Jennair appliances, a walk-in pantry, and direct walk-out access to the rear deck - perfect for entertaining. A functional mudroom connects to the oversized single garage, designed to accommodate a car lift. Upstairs, you'll find 4 spacious bedrooms, each with custom built-ins, and a laundry room with an LG stackable washer/dryer. Abundant natural light streams in through large windows and 4 skylights. The primary suite offers a serene retreat with a private balcony overlooking lush, tree-lined views, a spa-inspired ensuite with a steam shower, and a walk-in closet complete with custom cabinetry. The finished lower level includes a nanny's suite/playroom, bathroom, secondary laundry, kitchen rough-in and a large recreation room with a gas fireplace. Additional features include a high-efficiency 2 stage furnace with steam humidifier, ERV, radiant heat rough-in, and a walk-up to the beautifully landscaped private rear yard. Ideally located just minutes from schools, Mimico Creek Trail, parks, Lake Ontario, Long Branch GO Station, Sherway Gardens, and major highways (QEW & 427). (id:61852)
Right At Home Realty
3307 - 4011 Brickstone Mews
Mississauga, Ontario
Step inside this truly stunning, bright, and airy 897 square foot 2+1 BR/ 2WR corner unit, perfectly designed for modern city living. Imagine waking up to panoramic East and North city views that flood the space with natural light. This spacious residence is a clean slate-fresh, inviting, and offering ample room for both early professionals and growing families. The smart layout means every inch is utilized, providing a comfortable, expansive feel. The convenience extends well beyond your front door. The building features an impressive array of top-tier amenities for your enjoyment, including a sparkling indoor pool, a gym, and a guaranteed parking spot. Location is unbeatable! Commuting is effortless with quick access to major highways (401 & 403)and public transit just steps away. Enjoy the ultimate convenience of having all your essential amenities (hospital, library, grocery) and shopping (e.g., Square One) right at your fingertips. This is more than just a lease-it's an opportunity to upgrade your lifestyle. Come feel the light and charm for yourself. (id:61852)
Royal LePage Credit Valley Real Estate
Lower - 6 Max Avenue
Barrie, Ontario
Two Bedroom Basement Apartment With Separate Entrance, 2 Parking Spots On Driveway & Private Laundry; Located In A Quiet Neighbourhood In The Most Sought After Community In The City, Minutes To Go Station, Schools, Library, Shops & Restaurants; Tenant Pays 1/3 Of Utilities (id:61852)
Zolo Realty
2 - 1 Leggott Avenue
Barrie, Ontario
Stunning 3-Bed, 4-Bath Freehold Townhouse Built by Mason Homes in 2018, Showcasing Premium Upgrades, Modern Finishes, and an Exceptional Layout Filled with Natural Light. Offering Approximately 2,500 Sq.Ft of Total Living Space (1,975 Sq.Ft Finished + 525 Sq.Ft Unfinished Basement) The Bright, Open-Concept Main Floor Features with Polished Porcelain Tile, Upgraded Cabinets, High-End Stainless Steel Appliances, Gas Range, Granite Countertops, and a Large Pantry. Enjoy Seamless Indoor-Outdoor Living with a Walkout to a Spacious Private Terrace-Perfect for Entertaining or Relaxing. The Ground Floor Bedroom with Ensuite is Ideal for Guests or a Home Office and Parking for 2 Vehicles Add Convenience and Comfort. Located in a Quiet, Family-Friendly Community with a Playground & Visitor Parking, Just Minutes to Hwy 400, GO Station, Costco, Schools, Parks & Beaches. (id:61852)
RE/MAX Yc Realty
2 - 1 Leggott Avenue
Barrie, Ontario
Stunning 3-Bed, 4-Bath Freehold Townhouse Built by Mason Homes in 2018, Showcasing Premium Upgrades, Modern Finishes, and an Exceptional Layout Filled with Natural Light. Offering Approximately 2,500 Sq.Ft of Total Living Space (1,975 Sq.Ft Finished + 525 Sq.Ft Unfinished Basement) The Bright, Open-Concept Main Floor Features a Chef's Kitchen with Polished Porcelain Tile, Upgraded Cabinets, High-End Stainless Steel Appliances, Gas Range, Granite Countertops, and a Large Pantry. Enjoy Seamless Indoor-Outdoor Living with a Walkout to a Spacious Private Terrace-Perfect for Entertaining or Relaxing. The Ground Floor Bedroom with Ensuite is Ideal for Guests or a Home Office. Smart Home Features(Google Nest, Google Door bell, Entrance door fingerprint and keypad handle), No Carpet Throughout, and Parking for 2 Vehicles Add Convenience and Comfort. Located in a Quiet, Family-Friendly Community with a Playground & Visitor Parking, Just Minutes to Hwy 400, GO Station, Costco, Schools, Parks & Beaches. Great opportunity for first-time buyers to step into homeownership with confidence. (id:61852)
RE/MAX Yc Realty
48 Helliwell Crescent
Richmond Hill, Ontario
Welcome To This Executive End Unit Townhome,Surrounded By Greenery And Steps To Lake Wilcox, Oak Ridges Community Centre, Water & Skate Parks, And Indoor Pool. Enjoy Sunsets Over The Lake, Scenic Boardwalk Walks, And A Cottage-Like Setting In Richmond Hill. Approx. 2800 Sqft With Numerous Upgrades. Features 9 Ft Main Floor Ceilings, Smooth Ceilings Throughout, Hardwood Floors, Quartz Kitchen Island, Stone Mantel Fireplace, Double Car Garage, Professionally Finished Basement, Interlock Backyard, Garden Shed, Designer Light Fixtures, Fresh Paint, Move-In Ready. Close To Hwy 404. (id:61852)
Prompton Real Estate Services Corp.
3047 Sandy Cove Drive
Innisfil, Ontario
Welcome to this beautifully updated bungalow, offering 3+1 bedrooms, 2.5 bathrooms on a 100 x 150 fenced lot, just minutes to Innisfil Beach with exclusive resident access. Updated top to bottom over the past 12 years, creating a warm and inviting space, this home is move-in ready and ideal for a growing family or down-sizers ready to enjoy a relaxed lifestyle. Inside, sunlight streams through the large windows of the living room, filling the home with natural light and highlighting the functional, comfortable flow of the main level. The updated kitchen finished in neutral tones features stainless steel appliances, a gas stove, space saving cupboards, a pantry and plenty of workspace. A powder room is tucked a couple steps down from the main living space and close to a separate side entrance convenient for those outside and inside. Set apart from the main living areas, the three queen/king sized bedrooms with smooth ceilings and 5-piece bathroom offer a quiet, restful escape. Step outside and enjoy seamless indoor-outdoor living with three walkouts to the backyard, including 2 to the porch - one off the dining room and one from a bedroom. The highlight is the expansive 15 x 30 wooden deck, complete with a pergola and BBQ gas line, overlooking lush green space with mature trees, gardens, and generous storage beneath the enclosed deck. Downstairs, the finished basement offers even more room to live and play. It features a spacious recreation room with gas fireplace, an additional bedroom, and full bathroom perfect for overnight guests, teenagers seeking their own space, or a cozy retreat for movie nights. The entire basement perimeter is insulated with spray foam to make for an even cozier space. This home offers the perfect blend of comfort, style, and a laid-back beachside lifestyle-ready for you to move in and enjoy. Make this your home or your family cottage. (id:61852)
RE/MAX Real Estate Centre Inc.
136 Knott End Crescent
Newmarket, Ontario
For Lease Is An Executive 2-Storey Town Home In A High Demand Glenway Community. Beautiful Open Concept Layout With Upgrades. Modern Design With 9 Ft Ceilings On Main Floor. Modern Kitchen With Granite Counter Top, SS Fridge, Stove, B/I Dish Washer, Backsplash. Large Primary Bedroom W/Tray Ceiling, Walk-In Closet & Ensuite Washroom. Minutes To Upper Canada Mall, Groceries, Steps To Go Bus Terminal, Go Bus Station. Close To Parks, Schools & All Amenities. (id:61852)
RE/MAX Connect Realty
Basement 54 Killington Avenue W
Vaughan, Ontario
Bright, spacious, and modern basement apartment located in the prestigious community of Kleinburg. This well-designed unit features an open-concept living and dining area, one generously sized bedroom, a full 4-piece bathroom, ensuite laundry, and a private separate entrance. Conveniently situated close to Highway 27 and Major Mackenzie, offering easy access to transit, shopping, and local amenities. A comfortable and stylish space in a highly sought-after neighbourhood. 1 Parking space Utilities split 80/20 with upper floor tenant (id:61852)
Housesigma Inc.
1426 - 498 Caldari Road
Vaughan, Ontario
Welcome to this Brand New Bright and Beautifully designed 1 + 1 bedroom suite at Abeja District 3, offering 550 sq ft of modern open concept living with 9ft ceilings and a stunning, unobstructed north-facing view. The open-concept kitchen features contemporary cabinetry, stone countertops, brand new stainless steel appliances, and a functional dining area. The spacious living room walks out to a private balcony where you can enjoy peaceful skyline views all day long! The den provides the perfect space for a home office, reading nook, or a second bedroom for guests. The bedroom includes a large window and generous closet space. Smooth ceilings, wide-plank flooring, in-suite laundry, and modern finishes throughout create a clean, and inviting atmosphere. Located in Vaughan's growing Jane & Rutherford hub, you are steps from Vaughan Mills Malls, parks, top-rated restaurants, and minutes to Vaughan Bus Terminal, Vaughan Metropolitan Centre Subway, Smart Centre, Smart VMC Bus Terminal, Highway 400/407., IKEA, Walmart, YMCA, Canada Wonderland, Cortellucci Vaughan Hospital, Rutherford GO Station, and so much more. Exceptional building amenities include a fitness centre, yoga room, concierge, co-working lounge, party room, and beautifully landscaped outdoor space. (id:61852)
Homelife/romano Realty Ltd.
402 - 69 Boyne Street
New Tecumseth, Ontario
Generously Sized, Over 800 sqft Open Concept 1 Bedroom unit on the TOP Floor. No One Above! From the Living Room, Primary Bedroom and the Covered Balcony, Enjoy the Beautiful Tranquill View of the Trees and Beyond. The kitchen has, plenty of Cupboards, a Backsplash, Quartz Countertops and an Oversized Island with Breakfast Bar. Includes Stainless Steel Kitchen Appliances and White Washer & Dryer! High Ceilings Throughout. Convenient Full In Suite Laundry Facilities. Carpet Free with Laminate Flooring. Air Conditioning. Quite Sought After Building Located so Close to Amenities. Just a Convenient Walk or Short Drive Away. Honda is about a 5 minute drive and approx. a 15 min drive to the 400. A few photos have been virtually staged. (id:61852)
Icloud Realty Ltd.
74 - 121 Centennial Road
Toronto, Ontario
Fully Renovated Gem in Desirable Port Union/West Rouge! Welcome To This Stunning, Professionally Renovated Home Located in the Quiet & Family-Oriented Port Union/West Rouge Neighbourhood. Just A Short Walk to the Community Center, Waterfront Trails, Parks, & the Beautiful Shores of Lake Ontario. This Prime Location Offers Easy Access to Schools, Grocery Stores, Transit (Including Rouge Hill GO Station), and Nearby Highway 401, Making Commuting And Daily Errands Seamless. No Detail Has Been Overlooked In This Top-To-Bottom Renovation. The Home Features A Stunning Modern Kitchen With Quartz Countertops, Tile Backsplash, Brand-New Stainless-Steel Appliances & Italian Porcelain Tile. Enjoy Elegant Finishes Throughout, Including Engineered Hardwood Flooring, All New Interior Trim, Doors & Hardware, Pot Lights, Crown Moulding and Designer Chandeliers. The Washrooms Have Been Fully Transformed with Contemporary Tilework, Sleek Vanities, Frameless Glass Shower Panel Allowing Natural Light to Brighten The Room, and Modern Fixtures Delivering Spa-Like Comfort with a Clean, Upscale Design. All Bedrooms Have Been Refreshed with Updated Finishes, Creating Warm, Functional Retreats for the Entire Family. Additional Upgrades Include New Stairs And Custom Railings, A New AC Wall Unit, and a Brand-New Spacious Deck Overlooking A Professionally Landscaped Backyard, Perfect for Entertaining or Quiet Relaxation. The Finished Basement Includes a Rough-In for a Bar or Kitchenette, Offering Added Versatility for Recreation or Hosting Guests. An Exceptional Opportunity to own a Turn-Key Home in one of Torontos Most Connected Waterfront Communities. Just Move In & Enjoy! (id:61852)
Century 21 Parkland Ltd.
1 Royal Collection Way
Whitby, Ontario
Gorgeous Townhome in one of the most desirable communities in Whitby. Bright and Spacious open concept, High ceiling, large Family size kitchen, walkout to balcony from living room. Den/Office on lower level (id:61852)
RE/MAX All-Stars Realty Inc.
32 - 1363 Neilson Road
Toronto, Ontario
Welcome to an exceptional opportunity for first-time buyers or investors. This well-situated unit is surrounded by shopping centres, schools, hospitals, public transit, and quick access to major highways. Offering two spacious bedrooms plus a large den, the layout provides excellent flexibility for modern living.The upgraded kitchen features stainless steel appliances, granite countertops, ample pantry storage, and upgraded cabinetry, complemented by enhanced baseboards throughout. The home is further elevated with modern LED lighting, stylish zebra blinds, and a tankless water heater for added efficiency. Step outside to a private front patio, ideal for relaxing or gardening, complete with a natural gas BBQ connection. Included are one parking space and a large locker, along with low maintenance fees in a well-managed complex. The highly walkable community offers a community center and expansive park directly behind, featuring sports fields and recreational amenities. Grocery stores, restaurants, a gym, schools, and medical offices are all nearby, with TTC access at your doorstep and Highway 401 just minutes away. A rare blend of comfort, convenience, and value in a truly connected neighborhood. (id:61852)
Zown Realty Inc.
35 Minford Avenue
Toronto, Ontario
Recently Renovated Office Space In Totally Renovated Building, 4 Luxury Offices W/Bathroom, Beverage Bar And Storage. All On Main Floor, Perfect For Business Professionals Launching A New Venture Or Looking To Relocate Admin Teams From Local Industrial Operations. Can Be Configured As 3 Offices + Large Boardroom/Executive Office, Or Exec/Boardroom, 2 Offices And Copy/Tech/Storage Room! (id:61852)
Keller Williams Portfolio Realty
D201 - 69 Lebovic Avenue
Toronto, Ontario
Very Prominent Office Location In The Heart Of Scarborough On Warden/Eglinton. Close Proximity to Major HWYs, TTC Bus and LRT Train. DVP/401. Excellent exposure as Eglinton Town Centre and Multiple Big Box stores are around the corner. Lot Of Upgrades Throughout. This big and bright Unit offers many upgrades, This Space can be used for school/tuition class or event gatherings. Ample of parking on the ground level. Your business will thrive here. (id:61852)
Kingsway Real Estate
1 Morningstar Avenue
Whitby, Ontario
Welcome to 1 Morningstar Ave in Whitby's sought-after Rolling Acres community! This exceptional 3,794 sq ft home plus a 1,650 sq ft finished legal basement apartment offers over 5,400 sq ft of luxury living. The main floor features a brand-new designer kitchen (renovated 2025) with custom cabinetry, quartz counters, large pantry, and breakfast area open to the family room. Separate living, dining, and library rooms plus a powder room complete the spacious layout. The second floor boasts 5 extra-large bedrooms, each with an ensuite or semi-ensuite bath. The legal 2-bedroom basement suite includes a full kitchen, open living area, and separate entrance-perfect for rental income or extended family. Minutes to Hwy 401/407, top schools, parks, and shopping. A rare opportunity to own a fully upgraded, move-in-ready home in a prime Whitby location! (id:61852)
Royal LePage Associates Realty
501 - 152 St Patrick Street
Toronto, Ontario
Approx. 1063 Sf (as per builder's plan) spacious 2 Bedroom unit w/ South views @ Artisan at University & Dundas. Walking distance to subway, U of T, TMU, Hospitals, AGO, Chinatown, Queen St shops, restaurants, Financial & Entertainment District. Building amenities include 24 Hr concierge, fitness room, party room & outdoor terraces. No Pets, No Smoking & Single Family Residence. (id:61852)
Express Realty Inc.
1227 - 111 St. Clair Avenue
Toronto, Ontario
Luxury Living In An Iconic Loft Conversion At Imperial Plaza Residences! Spacious & Practical 1 Bedroom + Den Can Easily Be A 2 Bedroom. Floor To Ceiling Sliding Glass Door To Primary Bedroom With Two Closets. Extra High 10 Ft Ceilings Throughout With A Scenic North View of The Forest Hill Neighbourhood. European Inspired Modern Kitchen With Integrated Appliances. Resort Style Amenities With 24 Hour Concierge, Indoor Pool, State of the Art Gym, Squash Courts, Yoga Studio, Sauna, Whirlpool, Guest Suites & More! Fantastic Midtown Location With The Added Convenience Of Longos & Lcbo In The Main Upper Lobby! Shows Well A+! (id:61852)
Royal LePage Terrequity Sw Realty
305 - 56 Forest Manor Road
Toronto, Ontario
Beautiful 2 Bedroom 2 Washrooms Luxury Condo At Desirable Emerald City Park. High 9 Foot Ceilings Large Windows And Luxury Finishes. Steps To Don Mills Subway, Fairview Mall, Floor To Ceiling Windows. Great Amenities Incl: Party Room W/Access To Outdoor Patio, Fitness Rm, Steam Rm, Infrared Sauna, Outdoor Patio W/Modern Fire Pit, Hot, Warm And Cold Plunge Pools, Hwy 404 & 401, Community Centre, Library.The landlord is open to renting the apartment on a room-by-room basis.Master bedroom is available for $1,500 plus utilities, and the second bedroom for $1,450 plus utilities. (id:61852)
RE/MAX Crossroads Realty Inc.
2608 - 70 Temperance Street
Toronto, Ontario
Welcome to INDX Condos where style meets functionality at the prestigious corner of Bay & Richmond. This impeccably designed 1+Den, 1-Bath suite offers 575 sq. ft. of smart, high-efficiency living with zero wasted space. The versatile den features sliding doors, making it a dedicated home office or a functional second bedroom. The modern kitchen is a showstopper, featuring sleek stainless steel appliances, including a wine cellar, which elevates your entertaining game. Step out onto your full-size balcony to enjoy a private outdoor space in the bustling downtown core. Building Amenities are Second to None: Save on your monthly gym membership with access to a state-of-the-art fitness center, including a spin studio, yoga room, and virtual golf. When it's time to unwind, enjoy the resident lounge, billiards room, and sophisticated party room. The suite comes with 1 locker for additional storage. Whether you are a young professional looking to be steps from work or an investor seeking a high-demand rental in a prime location, this unit checks every box. Move in and experience the pulse of Toronto! (id:61852)
Royal LePage Signature Realty
207 - 5940 Yonge Street
Toronto, Ontario
Bright and spacious 2 Bed + Den suite in a highly desired North York location! This well-designed split-bedroom layout features two large bedrooms with big windows, allowing for plenty of natural light. The open-concept kitchen offers ample counter and cabinet space with a granite countertop breakfast bar, seamlessly flowing into the living/dining area with large windows overlooking peaceful north garden views. The primary bedroom includes a walk-in closet and a 4-piece ensuite bathroom. The good-sized den can be used as a third room or an office space. Enjoy ultimate connectivity with the TTC at your doorstep and just a 10-minute walk to Finch Subway Station, YRT, and the GO Bus Terminal. Surrounded by everything Yonge Street has to offer: shops, restaurants, grocery stores, banks, gyms, and more. Within walking distance to No Frills, the community centre, parks, and the trail, perfect for walking, running, and cycling. Includes one parking space and one locker. A perfect place to call home where comfort, convenience, and location come together. (id:61852)
The Agency
432 - 150 Farnham Avenue
Toronto, Ontario
Welcome to Suite 432 at 150 Farnham Street - a rare offering in one of Midtown Toronto's most charming and tightly held boutique residences. This beautifully maintained 1-bedroom suite pairs timeless Art Deco character with contemporary finishes, creating an inviting home in a quiet, upscale neighbourhood. Step inside and enjoy a bright, thoughtfully designed living space featuring a galley kitchen, a stylishly refreshed bathroom, and ample room to relax or work from home. The bedroom offers generous proportions and great natural light, making it a comfortable retreat at the end of the day. This intimate, well-managed low-rise building is a true gem - tucked away just moments from the best of Midtown. Stroll to Yonge & St. Clair, the lush green spaces of David A. Balfour Park, charming cafés, gourmet grocers, reputable schools, and exceptional restaurants. Transit is effortless, with multiple TTC routes nearby and convenient access to the downtown core. Parking is included, a rare luxury in this highly desirable area, making this an outstanding value in one of Toronto's most sought-after neighbourhoods. A perfect blend of character, comfort, and convenience - discover refined living in this standout Midtown rental. (id:61852)
Pmt Realty Inc.
4 Waxwing Place
Toronto, Ontario
Experience modern luxury living at 4 Waxwing Place, a newly built custom residence on a quiet cul-de-sac in the prestigious Don Mills and Lawrence community. This exceptional home blends architectural sophistication with thoughtful craftsmanship across every level.The exterior showcases a DaVinci synthetic slate roof, heated driveway, Portuguese Moleanos white limestone, a granite slab porch, and European aluminum tilt-turn windows. Inside, an 11-foot mahogany door opens to a sun-filled layout with rift-and-quartered white oak flooring, custom wall paneling, and a striking open-riser staircase.The chef's kitchen is designed for both everyday living and elevated hosting, featuring natural quartzite countertops, custom cabinetry, premium appliances, and a fully outfitted butler's pantry. The dining area is enhanced by a premium Miele wine fridge, creating an ideal setting for entertaining.The spa-inspired primary suite offers heated floors, refined millwork, and a built-in coffee station that transforms your mornings with effortless comfort. Each bathroom throughout the home includes heated floors and premium fixtures for a consistent sense of luxury.The lower level expands the living space with heated floors, a cedar sauna, a family and media area, and flexible rooms suited for an office, gym, or additional bedrooms. Smart-home features include built-in speakers, smart lighting, automated blinds, and a full security system.Exterior living is enhanced by professional landscaping and a private backyard offering space for future amenities. This home is protected by a full Tarion New Home Warranty, giving you peace of mind and confidence in the quality and durability of this masterfully built residence. (id:61852)
Royal LePage Real Estate Services Ltd.
705 - 126 Simcoe Street
Toronto, Ontario
Tremendous location in the heart of the financial and entertainment district. Directly across the street from the Shangri-la and conveniently located close to the subway, the Path, theatres, Roy Thomas Hall, restaurants- truly a prime location. One bedroom unit offering 539sqft of living space. Open concept kitchen and living. The building offers a gym, steam room,jacuzzi, guest suites and the exclusive 16th floor offers a rooftop patio with BBQ'S and plunge pool. (id:61852)
Royal LePage Real Estate Services Phinney Real Estate
82 Chestnut Park Road
Toronto, Ontario
Endless Summer in a Poolside Paradise with 7-Star Resort-Style Luxury! Experience the ultimate retreat in the highly sought-after Rosedale neighborhood, west of Mt. Pleasant. This expansive 85-foot-wide tableland property sits atop the exclusive Chestnut Park ravine, overlooking serene parkland below. A true garden oasis, the stunning oversized pool is virtually irreplaceable in this area, creating an idyllic opportunity for a captivating & private escape. Spanning nearly 8,000 square feet, this elegant Georgian residence is in a picture-perfect position on this magically lamp-lit street just 2 blocks from Yonge. The home features stunning multiple terraces for sitting, dining, and entertaining, complete with an outdoor kitchen. Inside, discover serene, curated interiors & an exceptionally sumptuous primary suite with his & her separate dressing rooms. This trophy property blends timeless grace, alluring charm, & unparalleled privacy with the convenience of everyday luxury in a prized neighborhood. Additional highlights include an ELEVATOR, generator, garage with lift, & ensuite bathrooms in all bedrooms. Set beneath a lush, treed canopy, you are just steps from the subway, top private & public schools, premier shopping, area parks, tennis, skating & hiking & biking trails extending to the lake. Plus, Yorkville & the city center are only a 10-minute drive away. (id:61852)
Chestnut Park Real Estate Limited
306 - 408 Dundas Street S
Cambridge, Ontario
Welcome to URBN Condos Boutique Living in the Heart of Cambridge! This beautifully designed 2-bedroom, 2-bathroom suite offers a functional open-concept layout with approx. 807 sq.ft. of interior space plus an impressive 205 sq.ft. balcony, perfect for enjoying your morning coffee with a view. Situated on the 3rd floor, this suite features upgraded vinyl plank flooring throughout, a modern kitchen with quartz countertops, and sleek bathrooms with matching quartz finishes.The spacious primary bedroom boasts his & her closets, making it ideal for first-time home buyers or those looking to downsize without compromise.Enjoy boutique condo living surrounded by nature and parks, with transit at your doorstep. You're just steps from local cafes, restaurants, shopping, schools, and universities, and a short distance to charming downtown Cambridge. (id:61852)
RE/MAX Millennium Real Estate
58 Niagara Road
Nipissing, Ontario
Welcome to your dream escape on the crystal-clear, spring-fed waters of McQuaby Lake. Built in 2002, this quality-crafted Lake Home is set on a private, park-like lot and offers the perfect blend of comfort, style, and function. Step inside to a bright and open foyer leading to a dramatic vaulted living room with a wall of windows framing gorgeous lake views. The chefs kitchen, complete with granite counters and stainless-steel appliances, connects seamlessly to the dining area, sunroom, and expansive deck with gazebo ideal for entertaining or simply soaking in the scenery. The main level features two spacious bedrooms and a 4-piece bath, while the second floor is dedicated to a private loft-style primary suite with a walk-in closet and ensuite overlooking the main living space. The fully finished lower level extends your living space with a family room, walk-out to the hot tub and lake, plus additional flexible rooms perfect for a home office, gym, or a fourth bedroom with patio doors. Outside, you'll find a cedar-sided, insulated and heated 3 car garage (40 x 30), a lakeside storage shed, and a garden shed. With thoughtful high-end finishes throughout, this home was built to last and designed for lakeside living at its best. Roof 2019, A/C 2021, Furnace 2021, Generator 2021, Dock 2021, Garage Heater 2024, Garage insulation 2021, hot tub cover 2025. (id:61852)
Royal LePage Real Estate Associates
1200 Lakeshore Road
Haldimand, Ontario
Truly Irreplaceable, Exquisitely presented Waterfront "Lake House" on the sought after South shore of Lake Erie offering a masterfully planned, Beautifully renovated 3 bedroom+1 bathroom Bungalow with attention to detail evident throughout. Rarely do properties Capture & Embrace the true feel of Lakefront Living! Incredible curb appeal with extensive concrete paver stone driveway & walkways. Backyard Oasis complete with stone effect concrete patio, pergola with decked entertaining area, solid breakwall, lakeside shed, & private stair access to sand bottom beach. The gorgeous interior layout emphasizes the stunning Waterview's, five sets of sliders, custom kitchen, bright dining area (fits 10+), vaulted great room with both corner gas fireplace & woodstove, 3 large bedrooms, additional bedroom / den area, welcoming foyer, upgraded 3 pc bathroom, & desired MF laundry. Bonus attached garage/utility room ideal for workshop & storage with auto garage door. Experience Waterfront Living. (id:61852)
RE/MAX Escarpment Realty Inc.
6768 Keiffer Street
Niagara Falls, Ontario
ATTENTION INVESTORS & FIRST-TIME BUYERS! Rare opportunity to own a high-efficiency, fully-loaded detached bungalow in a quiet, family-friendly Niagara Falls pocket. This isn't just a home; it's a future-proofed asset with over $100k in recent premium upgrades. FOR THE INVESTOR: A turnkey powerhouse with an incredible $4,700/month rental income potential. Features a massive DETACHED GARAGE WITH hobbyist's dream or a high-demand storage rental asset. The property boasts a new 200 Amp electrical panel (EV ready), professional waterproofing, and a newly finished basement, ensuring low CapeX and high yields for years to come. FOR THE FIRST-TIME BUYER: Move in with total peace of mind! Enjoy massive energy savings and reliability with a top-of-the-line Lennox High-Efficiency Furnace & Heat Pump (2022), smart thermostat, and upgraded attic insulation. The main level radiates charm with unique hand-done custom plaster ceilings and crown moldings. Features 3 spacious bedrooms, a beautifully renovated main bathroom, and a fresh, modern lower level perfect for a home office or guest suite. EXTERIOR & LOCATION: Sit back on your 21' covered front porch or enjoy the fully fenced backyard. Ample parking for 5+ vehicles on the asphalt/concrete drive. Perfectly situated with rapid access to the QEW & Hwy 420, shopping, and world-class amenities. KEY UPGRADES (2022-2024): * Lennox HVAC & Heat Pump200 Amp Service Professional Waterproofing Attic Insulation Renovated Bath & Basement . Don't miss out on this blend of artisan character and modern tech. This is the unicorn listing you've been waiting for! (id:61852)
Royal LePage Flower City Realty
1201 - 330 Prince Charles Drive S
Welland, Ontario
Welcome To 330 Prince Charles Drive*Seaway Point*2nd Floor*2 Bedroom + Den Condo For Lease*Next to the Welland Canal Recreational Waterway*Great for walking/cycling, boat rentals & close to the rowing club*Approximately 987 Sf*Open Concept*This Condo Offers: Living Room with W/O To Balcony*Kitchen With Breakfast Bar*Split Bedroom Design For Maximum Privacy*Primary Bedroom With His And Hers Closet & 4Pc Ensuite*2nd Bedroom Offers Double Closet & W/O To Balcony*Extras: *1 underground parking spot # [A21] *Rental Application, Photo ID, Equifax Credit Bureau, Employment Letter For All Applicants Is Required W/ All Offers*Welland Hyrdo & Enbridge Gas for utility set-up* (id:61852)
Key Realty Connections Inc.
1 - 1452 Byron Baseline Road
London South, Ontario
Welcome to this majestic luxury house, a true gem nestled in the coveted and family-friendly community of The Alcove in Byron! Approx. 4000 sqft of livable space! You are greeted by an inviting entrance with floor-to-ceiling closets for your storage needs. Featuring flowing architecture and an open-concept design, the spaces for living, cooking, and dining all seamlessly merge together. This stunning home boasts 4+1 large bedrooms and 4 bathrooms, including an oversized master suite with a 5-piece spa-inspired ensuite and an extra-large walk-in closet. The additional 863 sqft of living space in the finished basement can be used as an in-law suite, office, or entertainment area. The cozy living room creates a warm and inviting environment to enjoy year-round. The kitchen is a chef's dream, featuring built-in fridge, custom-made cabinets with pull-out shelves and push-to-open mechanism, quartz countertop islands, high-end Miele appliances. Other interior features include closet organizers in bedrooms, a liquid fireplace, a hidden TV cabinet in living room, 9 ft. ceilings, European windows and doors, and oak staircase and flooring on the main level. Exterior features include a heated driveway, garage floors, and walkway to the entrance, so you'll never have to shovel snow. The professional landscaping includes a 7-zone irrigation system and a drip watering system, ensuring that your garden is always well-maintained. The large backyard is enclosed by a green fence and offers an oversized deck with a pergola, electric retractable awning, and BBQ gazebo. Can you imagine spending your weekends in a backyard like this? Conveniently located near Boler Mountain Patio, skiing, snowboarding, tubing, Treetop Adventure Park, and hiking & biking trails, this home is situated in Southwestern Ontario's most dynamic destination for outdoor adventure. Just moments from highway, this home is perfect for commuters, offering quick and easy access to transportation routes. (id:61852)
Homelife Frontier Realty Inc.
620 - 415 Main Street W Street
Hamilton, Ontario
Gorgeous 6th-floor, south-facing unit with city views at one-year-new Westgate Condos by Matrix Development Group, located in the heart of downtown Hamilton. Excellent access to public transit, LINC/403, GO Transit and the future Dundurn LRT station. Minutes to McMaster University, Downtown GO Station and major hospitals. Walk to Hess Village, Locke Street and James Street for shopping and dining. This bright, open-concept suite features large windows with a large balcony, modern finishes, all appliances included, and in-suite washer/dryer. Building amenities include a grand two-story lobby, rooftop terrace with study rooms, BBQs, gym and party room, plus a community garden and dog-washing station. Urban living with transit at your doorstep. Maintenance fee include internet. (id:61852)
Right At Home Realty
0 Santas Village Road
Bracebridge, Ontario
Attention one and all. Beautiful new condo, 1 Bedroom + Den. South view overlooking pond. Please see attached plans and all extras. Don't miss out, great area - growing community. Great for 1st time buyers or great as a retirement living. In cottage country, close to all amenities. As Per Builder 560 SF, Balcony 96 SF, Terrace 194 SF, View South (id:61852)
Royal LePage Premium One Realty
9 Tarrison Street
Brantford, Ontario
Welcome home to 9 Tarrison Street in Brantford, a stunning two-storey home located in Brantford's Nature's Grand community by LIV. The well-maintained exterior features an attached two-car garage and double-door entry. This spotless 2,519 sq ft home offers 3 bedrooms and 2.5 bathrooms. The tiled front foyer includes a large closet and a 2 piece powder room. The main floor features 9 foot ceilings and an open-concept layout defining the dining and living rooms, with the living room featuring a gas fireplace. This space connects seamlessly to the spacious kitchen and light-filled breakfast room, with a sliding door to the rear of the home. The bright kitchen features crisp white cabinetry and stainless steel appliances, including a built-in dishwasher. An oak staircase leads to a spacious upstairs family room with recessed lighting and two sets of double French doors opening to a balcony above the garage, overlooking the front of the home. A few steps up is the bedroom level, which offers 3 bedrooms, including a primary bedroom with a walk-in closet and a 4 piece ensuite featuring a tub and separate shower. This level also includes a 4 piece bathroom and a convenient laundry room. The unfinished basement offers high ceilings, large windows, and a 3 piece rough-in. The backyard features a deck off the rear of the home, providing easy indoor/outdoor living. Located in a growing, family-friendly neighbourhood minutes to the Grand River and Highway 403. (id:61852)
RE/MAX Escarpment Realty Inc.
19 King Street W
Haldimand, Ontario
Prominent commercial building in the downtown core of Hagersville. This solid brick character building offers excellent exposure with a high level of daily pedestrian traffic and prime visibility on King St W - an important corridor just off HWY 6, providing quick access to Hamilton, Brantford, and surrounding communities. This multi-functional property caters to a wide range of professional business types and presents a fantastic opportunity for investors looking to grow their portfolio, entrepreneurs starting out or expanding their ventures, and established business owners looking for a new office location. The main floor is occupied with a tenant paying $2,655.50 (incl. HST)/month + Property Taxes + All Utilities. An attractive, modern space with ~2,100 sq.ft. features tall ceilings, an impressive reception area, 3 office spaces/rooms, a storage room and 2 bathrooms. This would be an excellent option for a doctors office, aesthetician, chiropractic or physio clinic, lawyer or insurance office. The second floor is a bright and spacious ~1,600 sq.ft. area - currently being rented out as a residential unit for $2,050/month all inclusive. The space offers large windows, laminate flooring, 3 bedrooms (which could be turned back into offices), an updated 3PC bathroom and full kitchen. Both floors have their own entrances with the main floor having an accessibility ramp to the front door. The building has been well maintained and remains in great shape with multiple upgrades made over the years to the flooring, bathrooms, kitchen, HVAC systems and plumbing. Hydro & Water are separated. An additional bonus to this already exceptional building is the fenced and paved private parking area that can accommodate 4+ cars. (id:61852)
Rock Star Real Estate Inc.
293138 8th Line
Amaranth, Ontario
Stunning custom built country estate home on 30 acres of peace, privacy and tranquility just west of Orangeville with easy access to major highways. Home features quality materials and workmanship top to bottom. New shingles (2025). Extensive landscaping, pool, hot tub, pool house and patios. Main floor primary suite with spa style ensuite (heated floors), walk in closet and gorgeous hardwood floors. Chef's delight kitchen with centre island overlooking front gardens and surrounding countryside. Lots of counterspace for the gourmet. Formal living and dining rooms. Cosy and comfortable family room with propane fireplace overlooking rear grounds and a walkout to deck overlooking pool. Handy main floor laundry with access to garage, powder room and more. Upper level features 2 bedrooms and a private 4 piece bath. Lower level rec room with amazing stone fireplace (wood burning), heated floors and a walkout to lower patio with easy access to pool, hot tub and pool house. Ideally set up for inlaw suite or casual entertaining. The 26' x 42' shop with separate driveway is an added bonus and ideal for owner operated home business. Possibility for second home on property (Township of Amaranth). 2 wells. Rogers fibre optic internet available. This lovely home is owner built and pride of ownership is evident throughout. (id:61852)
RE/MAX Real Estate Centre Inc.
Unit 3 - 304 Lincoln Road
Windsor, Ontario
Charming 2 Bedroom steps from the river - Fully Renovated! Welcome to your new home. 2 bedroom, 1 bathroom, main floor unit of a triplex. One parking spot included in the rear of the home as well as street parking. Enjoy in-suite laundry and just down the street from fantastic shops and restaurants. This triplex offers both comfort and convenience. *For Additional Property Details Click The Brochure Icon Below* (id:61852)
Ici Source Real Asset Services Inc.
102 Millpond Road
Niagara-On-The-Lake, Ontario
Welcome to 102 Millpond Rd, a stunning custom built home offering over 4,300 sq ft of luxurious living in the heart of prestigious St. Davids. The striking exterior blends stone, sleek glass, hardie board, stucco & a concrete driveway with exposed aggregate - all creating a clean, upscale authentic with lasting durability. Step inside to discover a modern open-tread staircase, 10-ft ceilings, wide-plank engineered hardwood flooring & European style tilt-and-turn windows. The designer kitchen is the showpiece with premium built-in appliances, a 10-ft quartz waterfall island, seamless slab backsplash, & a walk-in pantry with built-in cabinetry. An oversized sliding door opens to a large covered composite deck with spectacular vineyard views, a lower patio, in-ground irrigation & a fully fenced, professionally landscaped yard - perfect for entertaining or serene relaxation. Main floor highlights include a bright dining & living area with a chic, minimalist gas fireplace, private office enclosed by a floor-to-ceiling glass wall, a laundry room with integrated storage & convenient access to the double car garage. Upstairs, the primary suite offers a spa-like retreat with a soaker tub, oversized walk-in rainfall shower, dual vanity & a walk-through closet complete with custom shelving. Three additional bedrooms each feature their own ensuite access, providing comfort and privacy for family or guests. The fully finished basement boasts a sprawling rec room with show stopping 100-inch electric fireplace with a granite stucco surround, luxury vinyl flooring, a 5th bedroom & a stylish full bathroom. Ideally located just minutes from local coffee shops, award-winning wineries, top-rated golf courses & the charm of Old Town Niagara-on-the-Lake. (id:61852)
Right At Home Realty
113 - 325 University Avenue W
Cobourg, Ontario
A New Modern and Sophisticated Apartment Suite. Very Bright 2 Bedroom, 2 Bathroom unit 739sf. Laminate Floors Throughout. Stainless Steel Appliances. Ensuite Laundry! Ready for you to Move Right In! Close to Schools, Shopping and the Beach! EV parking spots available. Indoor parking ($100/month), Outdoor parking ($60/month) & Lockers available for lease. (id:61852)
Keller Williams Referred Urban Realty
