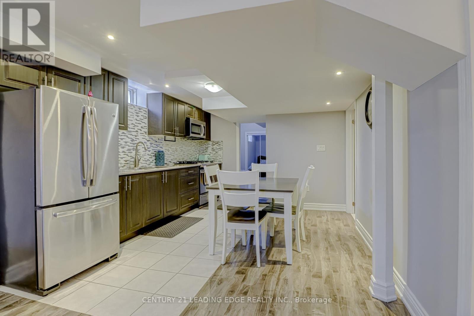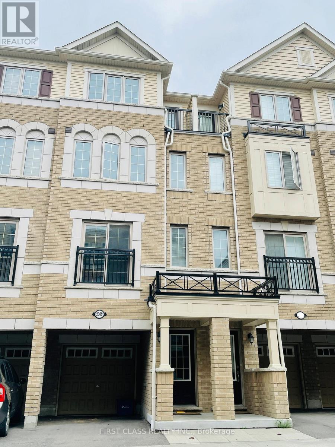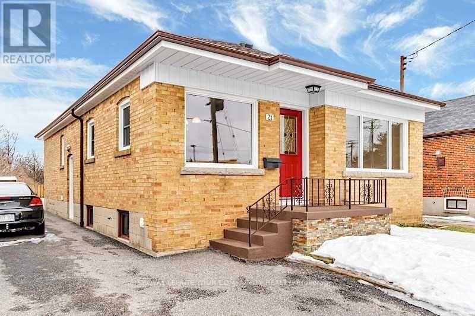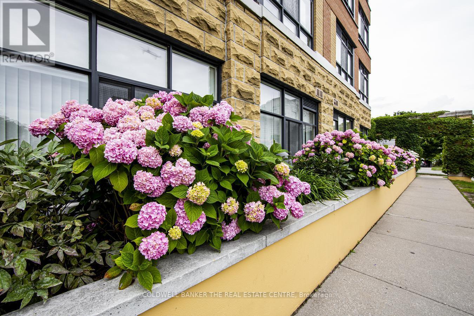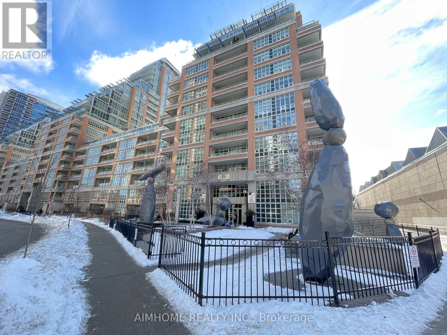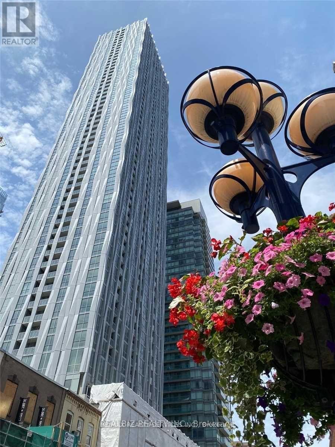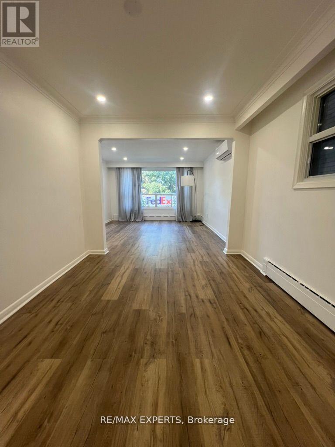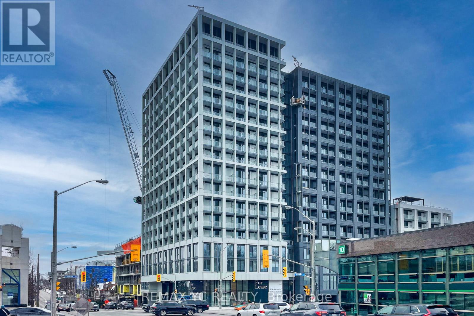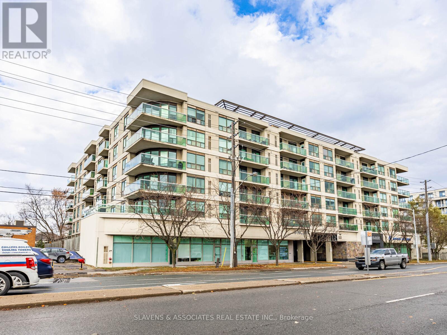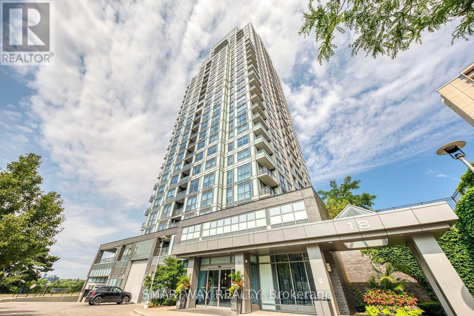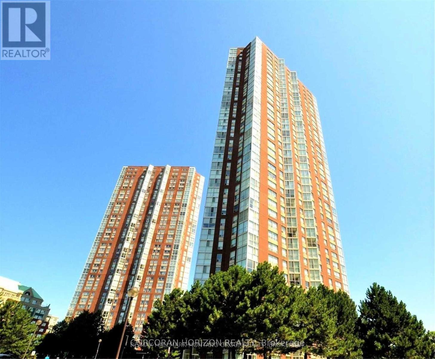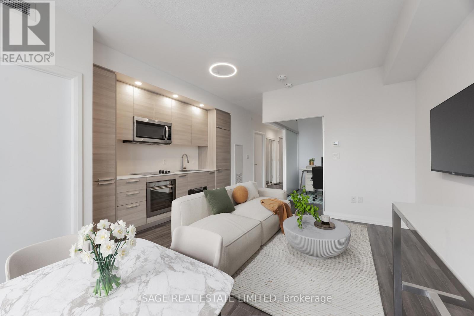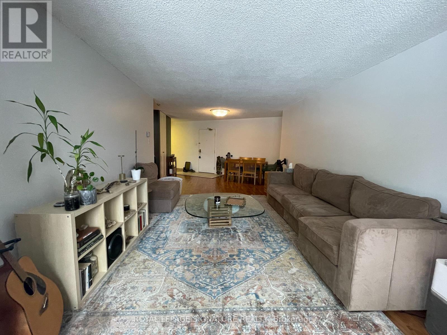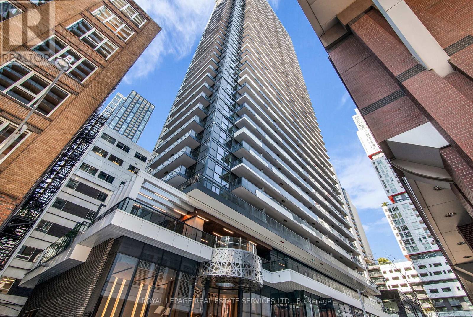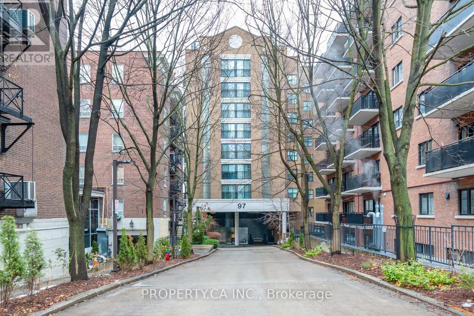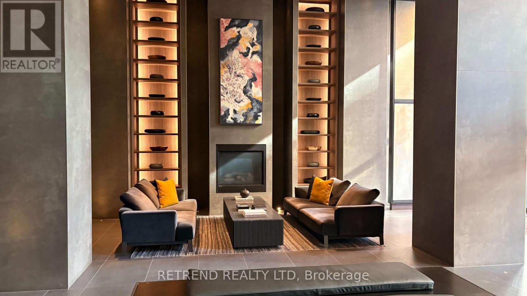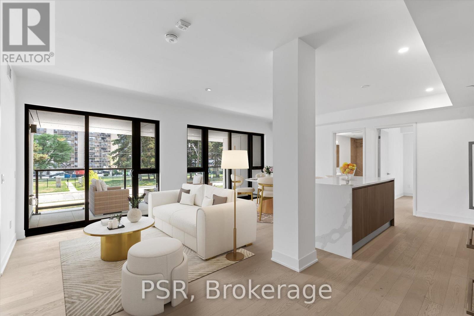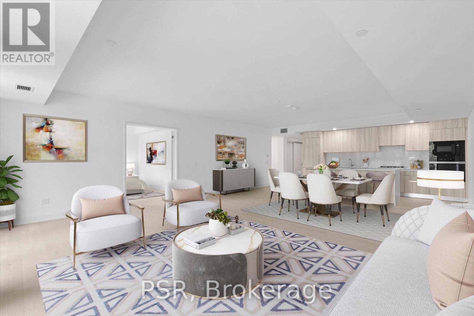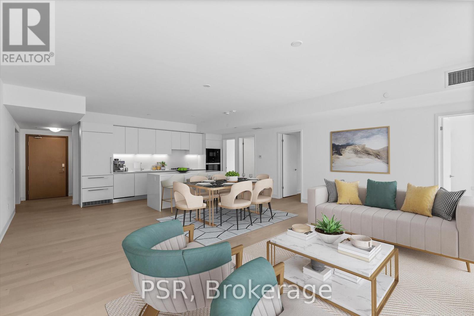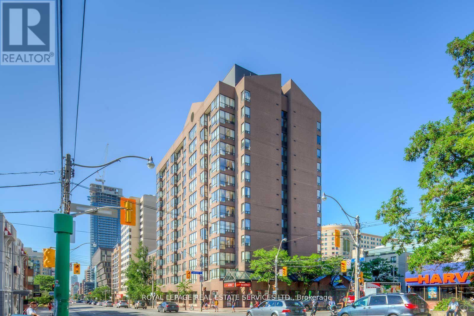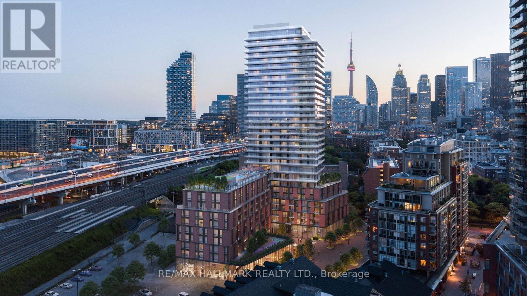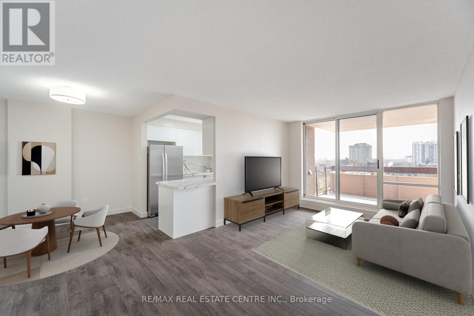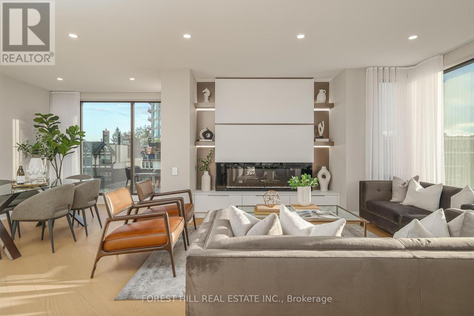20 Snowy Owl Way
Toronto, Ontario
Experience the convenience of this modern, all-inclusive, fully furnished, 2-bedroom basement apartment with a separate entrance. Featuring laminate floors, pot lights, large windows, a 3-piece bath, and ensuite washer and dryer, this space offers comfort and functionality. One parking space included. Steps to TTC, Hwy 401, GO Station, shopping, U of T, Centennial College, and more. (id:61852)
Century 21 Leading Edge Realty Inc.
2309 Chevron Prince Path
Oshawa, Ontario
Elegant Townhouse in North Oshawa with 3 Bedrooms and 2.5 Bathrooms. Enjoy the open-concept main floor flooded with natural light from large windows. Each bedroom is outfitted with spacious windows. The master bedroom is spacious and luxurious, featuring a walk-in closet, a 5-piece En-suite, and a private balcony. The oversized garage serves dual purposes, providing ample storage and parking space. Conveniently located steps away from the University of Ontario Institute of Technology and Durham College. Just minutes from hospitals, schools, Costco, the 407, and more! (id:61852)
First Class Realty Inc.
(Main) - 21 Lynvalley Crescent
Toronto, Ontario
Newly renovated main-floor unit for rent offering three spacious bedrooms and one bathroom, ideal for families seeking a modern and comfortable living space. Situated on the largest lot on the street, the property features a generous backyard and private driveway parking. Conveniently located just steps to TTC transit and close to schools, Scarborough Town Centre, restaurants, and easy access to Highways 401, 404, and the DVP. Tenants to pay 60% of utilities. (id:61852)
RE/MAX Your Community Realty
510 - 115 Bonis Avenue
Toronto, Ontario
Embrace senior living in this bright 679 sq ft Dahlia Model life-lease suite (65+). This well designed unit features a spacious bedroom, a full 4 piece bath, and an in suite storage and laundry room with a stackable washer and dryer. Enjoy the enclosed sunroom with bright views, plus one underground parking space and a locker. Sheppard Village offers outstanding amenities, including a library, indoor saltwater pool, meeting and recreation rooms, and cafe access with a weekly menu. Residents enjoy organized day trips, social events, and worship services-all tailored for seniors. Conveniently located near shopping, the public library, transit, and quick access to Hwy 401. Residency is for those 65+, and units are owner occupied. A pay per use washer and dryer for large items is located just across the hallway from the suite. (id:61852)
Coldwell Banker The Real Estate Centre
907 - 85 East Liberty Street
Toronto, Ontario
King West Condo In Fantastic Liberty Village. Bright Unit East View, Den Can Be Used As Office/2nd Bedroom. Laminate Floor Throughout. Granite And Marble Countertops, Whirlpool Stainless Steel Appliances, Fireplace. 1 Parking & 1 Locker Included. Great Amenities includes Gym, Indoor Pool, Theatre, Golf Simulator, Billiards, Bowling Alley, Kids Room, Games Room. In The Heart Of Liberty Village. Steps To Cne, Restaurants, Supermarket, Shops, Ttc. (id:61852)
Aimhome Realty Inc.
2204 - 1 Yorkville Avenue
Toronto, Ontario
Ideal Home! Luxury Building In The Heart Of Yorkville At Yonge And Bloor. Gorgeous 1 Bedroom Unit Overlooking Yorkville Ave And The Four Seasons Hotel. 9' Ceilings, Built In Appliances, Stone Countertops And More! Walking Distance To Shopping And Restaurants. Steps to TTC Subway. (id:61852)
RE/MAX Realty Services Inc.
2 - 101 Kenwood Avenue
Toronto, Ontario
Newly Renovated, bright, and spacious 2nd-level 3-bedroom apartment nestled in the heart of Humewood-Cedarvale. Newly renovated toperfection, this inviting space offers a serene retreat just steps from St. Clair West, transit options, shops, restaurants, cafes, and parks. On-sitelaundry facilities add convenience. With a separate entrance, this rare opportunity is not to be missed. Enjoy short transit rides to U of T andGeorge Brown College. Street parking available (id:61852)
RE/MAX Experts
706 - 2020 Bathurst Street
Toronto, Ontario
Heart of Midtown at Bathurst & Eglinton! Exceptional unit featuring the largest 1+Den layout. The spacious den can be used as a second bedroom. Modern built-in appliances and a well-designed floor plan with separate living and dining areas-rarely found in most units. 9-foot ceilings throughout with laminate flooring. South-facing exposure offering stunning CN Tower views. Steps to the subway. Move-in ready. (id:61852)
RE/MAX Yc Realty
603 - 890 Sheppard Avenue W
Toronto, Ontario
Welcome to Unit 603 at 890 Sheppard Ave W. This top-floor, east-facing corner suite offers 932 sq ft of functional interior space with unobstructed views. The split 2-bedroom, 2-bathroom layout features an open-concept kitchen with granite countertops and ample cabinetry, along with a bright combined living/dining area and a wrap-around balcony showcasing north, east, and partial south exposures. Both bedrooms include full-size windows and generous storage. This unit includes 2 underground parking spaces and 2 lockers, an uncommon combination within the building. Residents have access to on-site amenities such as a gym, sauna, party/meeting room, recently upgraded rooftop patio with two BBQs, renovated gym, visitor parking, and secure entry. The building's modest scale also supports a more community-oriented environment. The property is within the area served by William Lyon Mackenzie Collegiate Institute, one of the top-rated public high schools in the neighbourhood. Conveniently located steps from Sheppard West Station and close to Yorkdale Mall, Downsview Park, York University, Hwy 401, and Allen Road, this address offers excellent connectivity for both end-users and investors (id:61852)
Slavens & Associates Real Estate Inc.
905 - 18 Graydon Hall Drive
Toronto, Ontario
Welcome to this sun-filled 2 BR and 2 bath, corner unit at the prestigious Argento Condos by Tridel, offering an exceptional lifestyle in the heart of North York and featuring a functional split-bedroom layout, perfect for both privacy and flow. This building offers modern luxury amenities: State of the art fitness studio, Steam Room, Outdoor Bbq, Boardroom, Party Rm, Theatre Rm, 24-hour concierge, Guest suites & Lots Of Visitor Parking Located close to Fairview Mall & Shops on Don Mills, Restaurants, T&T & Gallery Supermarket, North York General Hospital, Graydon Hall Park, Top rated Schools, Easy Access to DVP, Hwy 401 & 404 and TTC. Included in the rent One PARKING, One LOCKER and INTERNET Unit showcases high ceilings, floor-to-ceiling windows throughout, flooding it with natural light and clear, unobstructed views of the city and greenbelt, in-suite laundry, open-concept kitchen with quartz countertops & stainless steel appliances. The primary bedroom includes a large closet and a private ensuite, while the second bedroom is perfect for guests, a home office, or growing families. This suite offers comfort, convenience, and value in one of Toronto's most desirable pockets, with stunning views, premium finishes, and unbeatable convenience - just move in and enjoy city living at its best. (id:61852)
Smartway Realty
502 - 7 Concorde Place
Toronto, Ontario
*** Showings Requires 24 hrs notice *** Tenant moving out end of Feb. Suite will be freshly painted. (id:61852)
Corcoran Horizon Realty
1915 - 75 Canterbury Place
Toronto, Ontario
They say location is everything, weeelll...location location location. Welcome to beautiful 75 Canterbury In the Heart of North York! Take a look at this gorgeous 2 bed 2 bath and priced to move with a very motivated seller! Floor to ceiling windows allow in HEAPS of light all while providing unobstructed views to give to give you that "feeling" when you drink your coffee in the morning. Modern Kitchen has B/I Appliances, and soaring 9ft Ceilings! Ensuite laundry, and 1 Parking, and 1 Locker Included!!! Just a 2 minute walk to Yonge street for all of your shopping and dining needs. Walking Distance To North York Center, Yonge Sheppard Centre, Shops, Restaurants, And Subway Stations! Easy Access to Hwy 401! Fantastic Amenities W/ 24Hr Concierge, Theatre, Gym & Yoga Room, Games Room, Outdoor Bbq Area...I know every agent loves to say "don't miss this one"....but I mean.....don't miss this one. FURNISNED PHOTOS ARE VIRTUAL STAGING (id:61852)
Sage Real Estate Limited
604 - 260 Queens Quay W
Toronto, Ontario
Luxury on the Waterfront! This fabulous west-facing 1+1 bedroom suite is exceptionally spacious, offering beautiful water views and an abundance of natural light. The updated kitchen features newer stainless steel appliances, a sleek cooktop, ample cabinetry, and a stylish glass tile backsplash. The open-concept living and dining area is impressively sized-no "mini" furniture required-making it ideal for both everyday living and entertaining. The versatile den, which doubles as a solarium, provides the perfect space for a home office, guest area, or cozy retreat. Wide-plank flooring flows throughout the suite, while the generous primary bedroom features an abundance of built-in closet space. Solid construction and excellent noise-proofing ensure a quiet, comfortable living experience. Enjoy exceptional value with Bell high-speed internet included, plus a large extra locker conveniently located on the 3rd level, and bike storage for added convenience. Outstanding building amenities include 24-hour concierge, a rooftop deck and garden with BBQs, gym, and sauna. Located in the highly sought-after Harbourfront neighbourhood, this home perfectly blends vibrant urban living with lakeside leisure. The Martin Goodman Trail is right across the street, with steps to the CN Tower, Harbourfront, Waterfront Trail, Toronto Island, Rogers Centre, restaurants, and entertainment. Easy access to Union Station, TTC, and the Gardiner Expressway completes this exceptional offering. Rental parking is easy to secure in the building! (id:61852)
Royal LePage Signature Realty
4606 - 38 Widmer Street
Toronto, Ontario
Welcome to the Central Condos in the heart of Toronto's Entertainment District. This new, bright and spacious condo features three bedrooms, generous living area, two bathrooms and countless upgrades. Overlook the City from the large wrap around balcony, entertain guests in the modern open concept kitchen/living area, or work from home from one of the three bedrooms. Top of the line Miele appliances, built in closet organizers, Blum kitchen hardware and the latest tech hardware in unit and building. Building amenities include Indoor/outdoor pool, 100% wifi connectivity, fully equipped gym, theatre, party room, EV parking and parcel storage. Steps from shops, restaurants, transit, Union Station, The Path, Rogers Centre, Scotiabank Arena and Toronto Harbourfront. This is more than just a condo, it's a Lifestyle! (id:61852)
Royal LePage Real Estate Services Ltd.
202 - 97 Lawton Boulevard
Toronto, Ontario
A true Midtown Gem. Generously laid-out corner suite with $$$ spent on renovations, featuring a designer kitchen and refined finishes throughout. Highly desirable South-East exposure with unobstructed forever views over the treetops of Mount Pleasant Cemetery and Park, ensuring long-term light and privacy in the living and dining areas. Walk-in-closet and Ensuite in Primary Bedroom with South-West exposure provide excellent natural light all day. Prime midtown location steps to TTC, groceries, shops and restaurants. Parking and Locker included. All utilities included in the condo fees. An exceptional opportunity in a sought-after neighbourhood. (id:61852)
Property.ca Inc.
2410 - 55 Charles Street E
Toronto, Ontario
Welcome to 55C Condos at 55 Charles St E, a bright and modern 2-bedroom, 1-bathroom corner unit offering 582 sq.ft. of thoughtfully designed living space in the heart of downtown Toronto. Built by MOD Developments, this suite features floor-to-ceiling windows on two sides, high ceilings, and an open-concept layout with sleek, contemporary finishes. Enjoy exceptional building amenities, including a state-of-the-art fitness centre, yoga studio, steam and sauna rooms, rooftop BBQ terrace, party lounge, pet spa, guest suites, and 24-hour concierge. Located just steps from Yonge-Bloor Subway Station, with shops, restaurants, cafes, groceries, and the University of Toronto all nearby, this corner suite offers the perfect mix of style, comfort, and urban convenience. It is an ideal choice for those seeking a luxury rental in one of Toronto's most desirable neighborhoods. (id:61852)
Retrend Realty Ltd
208 - 200 Keewatin Avenue
Toronto, Ontario
Suite 208 at Residences on Keewatin Park presents an intelligently designed three-bedroom home offering generous space and refined finishes in a boutique Midtown setting. With 1,360 sq. ft. of interior living area and a 156 sq. ft. balcony, this suite delivers exceptional livability with a highly functional layout ideal for modern lifestyles. The bright living and dining spaces feature engineered hardwood flooring throughout and open onto the balcony, creating a natural extension of the living area. The sleek Scavolini kitchen, complete with Miele appliances, anchors the home with clean lines, European craftsmanship, and everyday practicality. The primary bedroom offers excellent separation, featuring a large walk-in closet, oversized window, and a spacious ensuite. Two additional bedrooms are well proportioned, each with its own window and closet, making the suite equally suitable for families, professionals, or those seeking flexible work-from-home space. With two full washrooms and thoughtful storage throughout, the home balances comfort and efficiency. Set within an intimate boutique building steps from transit, parks, and local amenities, Suite208 offers a rare opportunity to enjoy understated luxury and convenience in one of Midtown Toronto's most desirable neighbourhoods. (id:61852)
Psr
303 - 200 Keewatin Avenue
Toronto, Ontario
Welcome to Suite 303 at Residences on Keewatin Park, a sophisticated three-bedroom residence offering an exceptional blend of scale, design, and Midtown convenience. This expansive home features 1,881 sq. ft. of interior living space complemented by 215 sq. ft. of private outdoor space, delivering the comfort of a low-rise home within an intimate boutique condominium setting. The thoughtfully designed open-concept living and dining areas are ideal for both everyday living and elevated entertaining, seamlessly connecting to the outdoor terrace for effortless indoor-outdoor enjoyment. The chef-inspired Scavolini kitchen is appointed with premium Miele appliances, a gas cooktop, and a generous centre island-combining refined aesthetics with everyday functionality. The primary retreat is complete with a spa-like ensuite and walk-in closet, while two additional well-proportioned bedrooms and 2.5 beautifully finished washrooms provide flexibility for family living, guests, or a dedicated home office. Ideally located just steps from Keewatin Park, top-tier schools, transit, and the shops and dining of Midtown Toronto, Suite 303 delivers timeless design, modern finishes, and a truly elevated urban lifestyle. (id:61852)
Psr
304 - 200 Keewatin Avenue
Toronto, Ontario
Discover Suite 304 at Residences on Keewatin Park a rare 4-bedroom + den terrace suite in the heart of Midtown Toronto. Spanning 1,913 sq. ft. of interior living with a 160 sq. ft. private Balcony, this home offers the space of a house with the convenience of boutique condo living. The open living/dining area stretches nearly 28 feet, designed for seamless entertaining. A Scavolini kitchen with premium Miele appliances, gas cooktop, and centre island anchors the home with both elegance and functionality. The primary suite features a spa-inspired ensuite and walk-in closet, while three additional bedrooms plus a den offer endless flexibility for family, work, or guests. Steps from Keewatin Park, top schools, shopping, dining, and transit, Suite 304 combines timeless design, modern finishes, and a prime location the ultimate Midtown lifestyle. (id:61852)
Psr
310 - 117 Gerrard Street E
Toronto, Ontario
Rarely Offered 2+1 Bedroom, 2 Full Bathroom Suite With Parking, Steps From TMU, Boutique TO Condominium, 13 Floor Building Situated At Corner Of Gerrard Street East And Jarvis. Vibrant Downtown Living Experience In Toronto's Sought After Church Street Corridor. Bright, Spacious Living Areas With Medium Sized Windows Provide Ample Natural Light And Unobstructed Vistas In Very Quiet Building. Enclave Kitchen Complements Open Layout. Both Full Bathrooms Have Been Thoughtfully Upgraded, Featuring A Brand New Renovated Bathroom That Adds Modern And Fresh Appeal. Unit Also Boasts Upgraded Flooring Throughout. Included 1 Parking Spot For Convenience. Residents Have Access To Variety Of Amenities Including Fitness Room, Outdoor Patio With BBQ Stations, Outdoor Jacuzzi An Ideal Spot To Unwind, Especially During Colder Months. Visitor Parking Also Available. Location Is Perfect For Those Seeking Lively Downtown Lifestyle. Yonge Dundas Square Is A Short Walk Away, Surrounded By An Array Of Restaurants, Bars, Cultural Attractions. Great Option For Students, Being Close To Toronto Metropolitan University (Formerly Ryerson University), Making It Easy To Live Solo Or Share With Roommates. Proximity To Major Landmarks Like Eaton Centre, St. Michaels Hospital, Offering A Seamless Blend Of Convenience And Urban Excitement. (id:61852)
Royal LePage Real Estate Services Ltd.
1202 - 426 University Avenue
Toronto, Ontario
Bright and well-designed 1-bedroom suite at University and Dundas, steps from St Patrick Subway Station. This 538 sq ft layout features an extended living space, a large closet for additional storage, 9 ft ceilings, floor-to-ceiling windows and hardwood flooring throughout. The modern open-concept kitchen includes a central granite island and ample cabinetry. Enjoy unmatched convenience with walkable access to U of T, OCAD, major hospitals, the Financial District, AGO, City Hall, Eaton Centre and the University Health Network. The building offers 24-hour concierge service and a fully equipped fitness room. (id:61852)
RE/MAX Condos Plus Corporation
529 - 35 Parliament Street
Toronto, Ontario
Welcome to The Goode, where contemporary design meets the charm of Toronto's iconic Distillery District. This brand-new, never-lived-in 2A+D suite offers 660 sq ft of exceptionally efficient living with 2 bedrooms, 2 bathrooms, and a versatile den-all framed by soaring 9-ft ceilings and east-facing views that fill the home with morning light. Thoughtfully planned, the layout is bright, airy, and remarkably functional, showcasing refined modern finishes throughout.Residents enjoy an impressive array of amenities, including 24/7 concierge, an outdoor pool with sun terrace, a state-of-the-art fitness centre, co-working and social lounges, party room, pet spa, and more.Step outside and immerse yourself in the very best of the Distillery: the famous Christmas Market and Winter Village, the Jellycat pop-up, Eataly, charming cafés, acclaimed dining, boutiques, galleries, and picturesque waterfront trails-all just moments from your door. With the TTC at the doorstep, quick connections to Union Station, and outstanding Walk (90), Transit (100), and Bike (100) Scores, this suite delivers a lifestyle that is festive, vibrant, and effortlessly connected. (id:61852)
RE/MAX Hallmark Realty Ltd.
1111 - 1615 Bloor Street
Mississauga, Ontario
Stunning Corner Unit with 3+1 Bedrooms Located in Prime Location of Applewood Community. This quiet corner condo has been fully transformed with modern finishes throughout including; Stunning New kitchen cabinets, Pantries, quartz countertops and backsplash, New Stainless Steel Appliances, Fresh paint, New laminate flooring, Sun-filled spacious living and dining areas, Renovated bathrooms with high-end Porcelain, Generous size bedrooms and closets, Primary Suite with Ensuite, Separate Den, all complemented by new stylish light fixtures. Enjoy your own private balcony retreat with spectacular unobstructed views of the city & the lake while appreciating the move-in-ready perfection. Low maintenance fees include all utilities. Resort-Style Amenities: Outdoor pool, wading pool, gym, sauna, tennis courts & on-site daycare. Unbeatable Location: Bus stop at your doorstep with direct access to Kipling Subway, steps to Costco, Walmart, top schools, restaurants, parks, and just minutes to Highways 403/401/QEW and major shopping malls. This is the one you've been waiting for modern living, 3 bedroom condo, low maintenance, perfect location, and incredible value! (id:61852)
RE/MAX Real Estate Centre Inc.
301 - 342 Spadina Road
Toronto, Ontario
Nestled in a boutique residence of only 20 suites in prestigious Forest Hill Village in this meticulously renovated 1,750 SF corner suite. This turnkey residence showcases 2 spacious bedrooms & 2 bathrooms, boasting bespoke finishes that elevate everyday living. Bathed in natural light, the suite features floor-to-ceiling glass creating a bright and airy atmosphere. The sumptuous light wood floors add a sophisticated touch to every room. A striking fireplace with custom built-ins & integrated lighting, serves as the anchor of the main living space. The thoughtfully designed split floor plan offers a seamless flow ideal for entertaining. The chef's kitchen is equipped with high-end Miele appliances, a stunning quartz center island with overhead hood fan & ample cabinetry. Breathtaking views of the surrounding tree canopy. Retreat to the gracious primary suite, featuring custom built-in cabinetry & a spa-like ensuite, complete with double sinks, a spacious walk-in shower with bench, heated floors & heated towel rack & exquisite finishes that exude opulence. The generous second bedroom is the epitome of comfort & style, while the additional bathroom boasts a luxurious soaker tub, heated floors & towel rack. This impressive suite also includes a full laundry room with sink and extra storage. Completing the package are 2 parking spaces & large locker. Situated just steps away from The Village, Loblaws, boutique shops & fine dining options, as well as Winston Churchill Park & scenic ravines. Public transit is conveniently around the corner. This exceptional residence harmonizes exquisite design with an unbeatable location, setting the stage for an enviable lifestyle in one of Toronto's most sought-after neighbourhoods. (id:61852)
Forest Hill Real Estate Inc.
