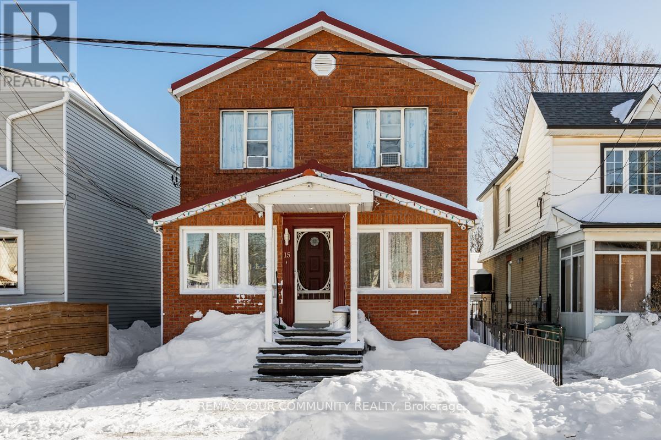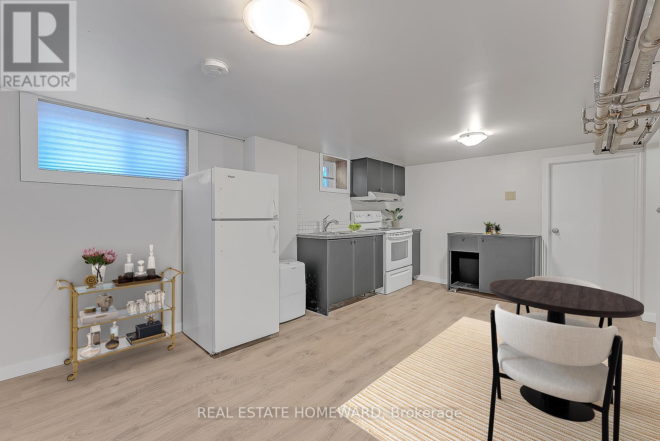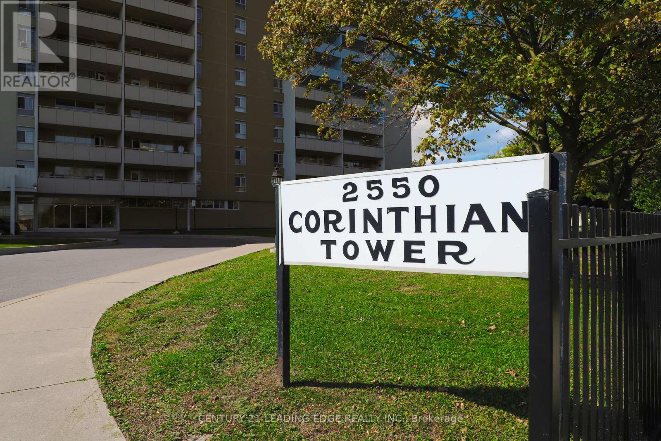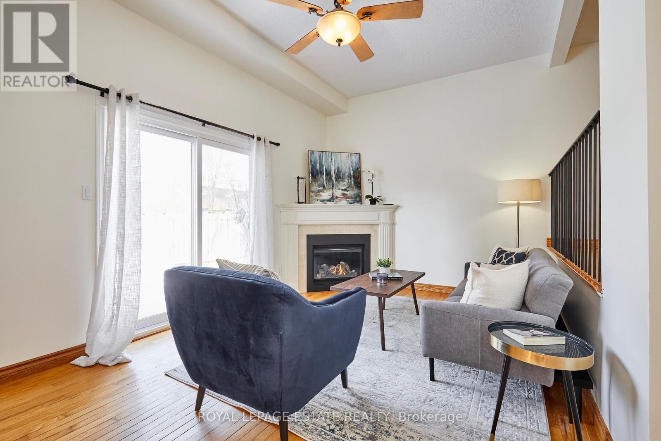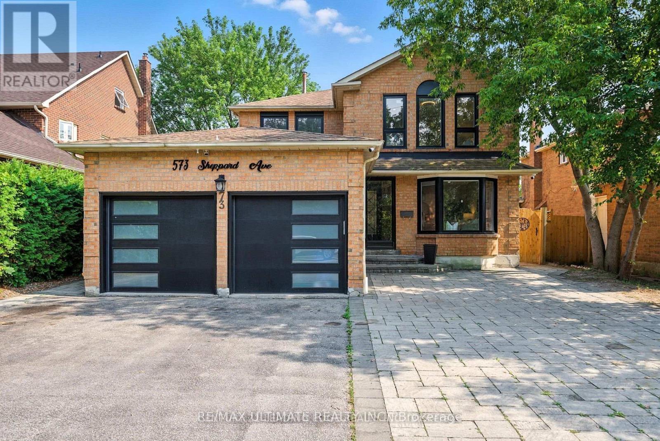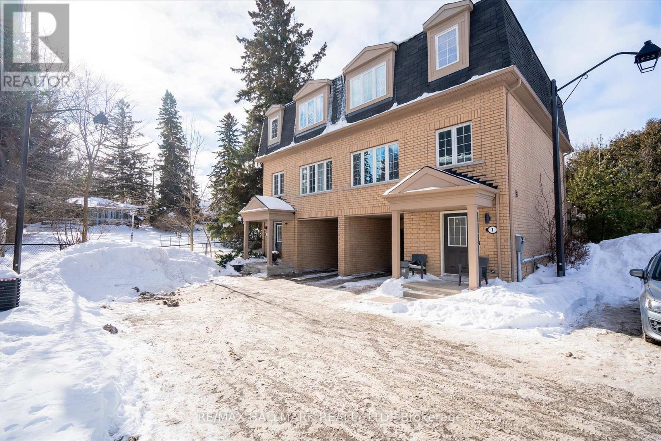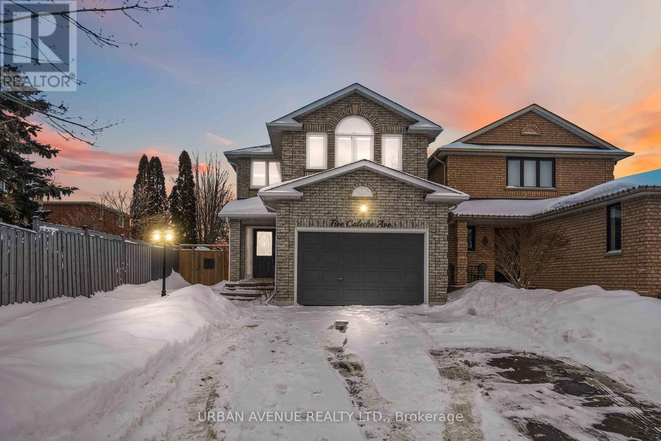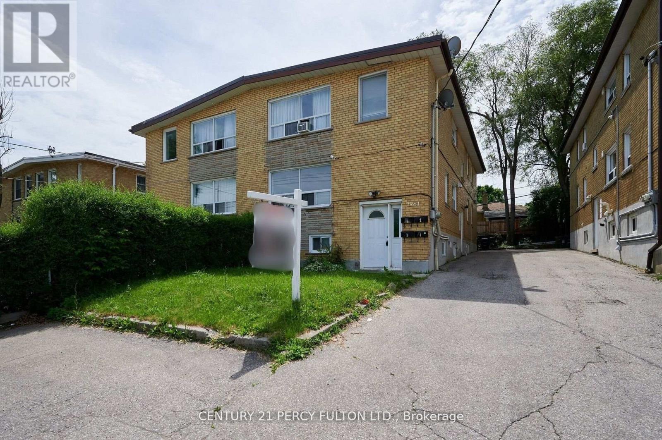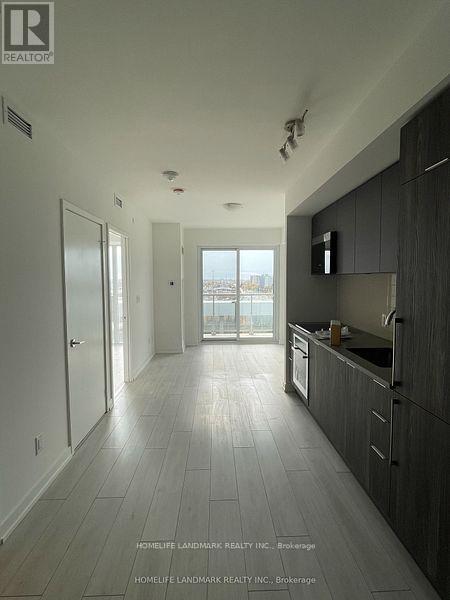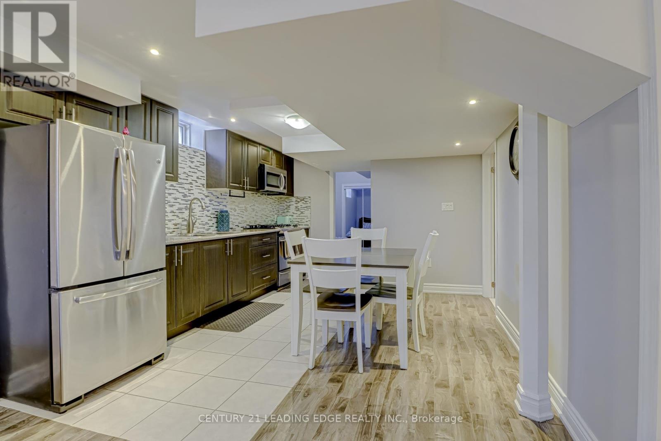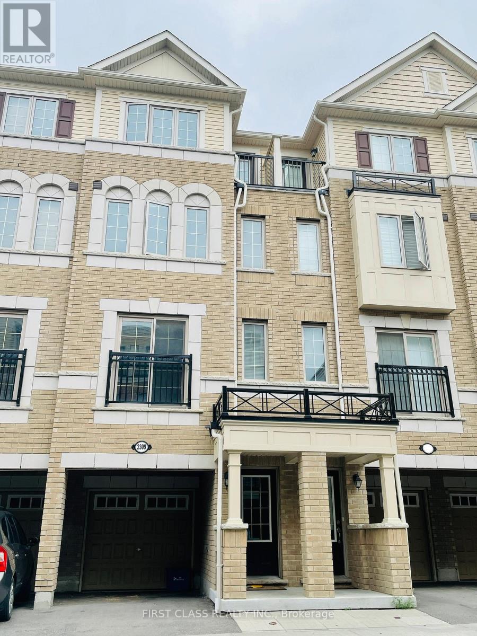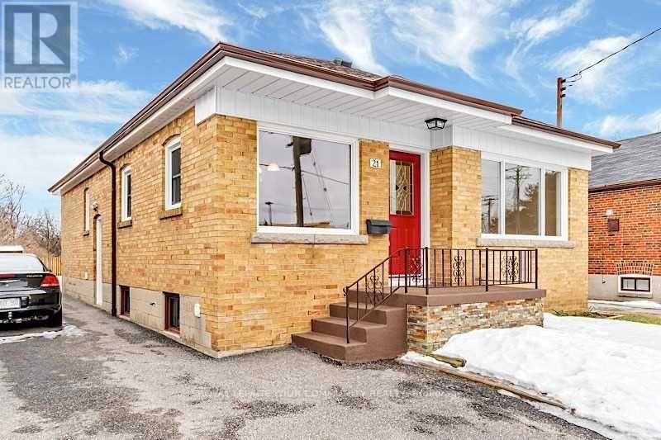15 Coventry Street
Toronto, Ontario
Welcome to this charming 5+-bedroom, 2-storey detached home in a sought-after Toronto neighbourhood. Designed with a functional layout, this home features spacious principal rooms filled with natural light, offering comfortable and versatile living spaces ideal for families, professionals, and multi-generational living.The main floor showcases an inviting living and dining area, perfect for everyday living and effortless entertaining, along with well-sized main-floor bedrooms-ideal for extended family, guests, or convenient main-level living. Sunrooms flood the home with natural light and provide flexible spaces for relaxing, dining, or enjoying indoor-outdoor living year-round. A dedicated home office offers the perfect setup for remote work or study, while a practical mudroom adds everyday convenience and organization.Upstairs, two generously sized bedrooms provide plenty of room to relax and recharge, along with a rare enclosed second-floor balcony-an ideal space for a home office, reading nook, or year-round retreat.With multiple bedrooms and adaptable living areas, this home is perfectly suited to accommodate extended family or create private zones for everyone. The private backyard offers wonderful potential for outdoor entertaining, gardening, or creating your own urban oasis, complete with a large shed that's perfect for storage or a workshop.Ideally located close to transit, schools, parks, shopping, and major commuter routes, this property offers exceptional convenience. A fantastic opportunity to make it your own and enjoy detached living in the heart of the city. (id:61852)
RE/MAX Your Community Realty
42 Bexhill Avenue
Toronto, Ontario
Enjoy a Beautifully Updated Apartment Within A Wonderful Neighborhood. Private Entrance. Ideal Space for Single Or Professional Couple. One Bedroom, Spacious Living Room With Natural Light. Eat In Kitchen Containing Storage And Moveable Custom Island. Extra Storage / Pantry Off Kitchen Too. One Parking Space Included In Driveway. Ceiling Height is 6.5. Mud Room Contains Additional Storage. Steps To Parks, Transit, Recreational Facilities, Greenspace, Restaurants and Shopping. Utilities Included - Heat, Hydro, Water. Tenants Obtain and Pay Own Internet. No Smoking. Some Photos Have Been Virtually Staged. Book Your Showing Today! (id:61852)
Real Estate Homeward
1206 - 2550 Pharmacy Avenue
Toronto, Ontario
Beautifully renovated 2-bedroom condo unit with extensive upgrades! $$$ spent on renovations: new vinyl flooring, modern kitchen with quartz countertops, stainless steel appliances, fireplace, new doors, shower door, shower panel, bathroom vanity, fresh paint, balcony flooring, crown moldings, and pot lights. Prime location at 2550 Pharmacy Ave., Toronto - close to Fairview Mall, Seneca College, schools, parks, public transit, subway, and Highways 401/404. Steps to shopping plazas, restaurants, and all amenities. (id:61852)
Century 21 Leading Edge Realty Inc.
86 - 121 Centennial Road
Toronto, Ontario
Welcome to 121 Centennial, a fantastic opportunity to enter the desirable Port Union/Rouge West community. Discover the potential of this spacious 3-bedroom split-level townhouse which offers a fantastic layout with distinct living and dining areas with an open concept flow and an eat-in kitchen. Features include a built-in single garage, 1.5 baths, and a charming living room centered around a gas fireplace and walk out to a private yard. Located in a family-friendly enclave Centrally located with easy access to the waterfront trails and beach, beside Mowat that is not only a desirable high school but also has a public pool, easy access to the 401, TTC transit and Port Union GO just down the road; Port Union Rec Centre; library, shopping, parks, such a wonderful community! (id:61852)
Royal LePage Estate Realty
573 Sheppard Avenue
Pickering, Ontario
Beautifully newly renovated 3 bedroom basement apartment with separate entrance and abundantnatural light from large windows throughout. This modern space features brand new carpet, potlights, new laminate flooring in the kitchen, quartz countertops and stainless steelappliances.. All three bedrooms are spacious and come with large windows & closets, offering amplestorage. The 3-piece bathroom includes a sleek glass shower, adding a touch of modern elegance.You'll love the new kitchen, perfect for entertaining or enjoying a cozy meal. Its equippedwith durable laminate flooring, stunning pot lights, and generous counter space, ideal for anyhome chefIdeally located close to Hwy 401, Hwy 2, parks, top-rated schools, public transit, grocerystores, and so much more, you'll have everything you need within mins reach. Ideal forprofessionals, students or small families, this is the fresh start you've been waiting for!Tenant is responsible for their own Internet, and 30% of utilities. (id:61852)
RE/MAX Ultimate Realty Inc.
3 Tillinghast Lane
Toronto, Ontario
Absolutely stunning! This expansive 3 storey semi-detached home, is fully upgraded throughout and situated on a premium, private ravine lot in the sought after Scarborough Village community. Step inside to soaring 9 foot ceilings, luxurious hardwood flooring, and a beautifully renovated kitchen featuring sleek quartz countertops, new stainless steel appliances, and a custom backsplash. The open concept second floor features a cozy family room, bright and inviting with large windows and pot lights. Walk out from the dining area to your private balcony, perfect for a quiet morning coffee. Upstairs, the spacious primary suite offers a large closet and private ensuite, while two additional generously sized bedrooms and a full bathroom provide ample space for family and guests. The main floor walks out to pure serenity, a fully fenced, private backyard backing onto trees and nature. Enjoy family time or entertain guests on the expansive deck, ideal for BBQs and outdoor gatherings. (id:61852)
RE/MAX Hallmark Realty Ltd.
5 Caleche Avenue
Clarington, Ontario
Welcome to this beautiful, all-brick Jeffrey-built home nestled in a highly sought-after Courtice neighbourhood. Offering 3 spacious bedrooms and 3 bathrooms, this beautifully cared-for property boasts exceptional curb appeal with elegant landscaping that sets the tone from the moment you arrive.Step inside to find a bright and inviting interior featuring upgraded engineered hardwood plank flooring on the main floor, freshly painted walls throughout, and stylish California shutters. The thoughtfully updated layout includes a main-floor laundry room and an oversized second-floor family room complete with a cozy gas fireplace-perfect for relaxing or entertaining.The kitchen has been beautifully redesigned with a wall opened up to create a more open-concept feel. Enjoy a new custom kitchen featuring quartz countertops, a centre island with breakfast nook, and an eat-in area with a walk-out to the rear yard-ideal for both everyday living and hosting family and friends.The finished basement adds valuable living space and includes a gas fireplace with potential for a fourth bedroom. Direct access from the home to the garage adds everyday convenience. A true move-in-ready home in a prime Courtice location close to schools shopping, transit and the 407-this one truly checks all the boxes. (id:61852)
Urban Avenue Realty Ltd.
2961 Lawrence Avenue E
Toronto, Ontario
Welcome To 2961 Lawrence Ave E, Bright & Spacious Home Located In The Heart Of Scarborough. This Home Boasts Three Bedrooms, No Carpet, One Washroom & One Parking Spot. Unbeatable Location As It Is Close To Scarborough Town Centre, TTC/Go Train, Centennial College, Wal-Mart, Shoppers, Thomson Memorial Park, Ravines, The Best Food/Restaurants That Toronto Has To Offer, All Essentials Such As Doctors/ Hospital/Service Ontario & Much More. (id:61852)
Century 21 Percy Fulton Ltd.
926 - 2031 Kennedy Road
Toronto, Ontario
One Bedroom + Den, One Bathroom unit Boasting Exceptional Amenities: Kids Zone, Chill Out Lounge, Music Rehearsal Rooms, Guest Suite, Library, and more! Only minutes from Hwy 401 & 404, Daycare, Shopping, Supermarkets, and Restaurants. (id:61852)
Homelife Landmark Realty Inc.
20 Snowy Owl Way
Toronto, Ontario
Experience the convenience of this modern, all-inclusive, fully furnished, 2-bedroom basement apartment with a separate entrance. Featuring laminate floors, pot lights, large windows, a 3-piece bath, and ensuite washer and dryer, this space offers comfort and functionality. One parking space included. Steps to TTC, Hwy 401, GO Station, shopping, U of T, Centennial College, and more. (id:61852)
Century 21 Leading Edge Realty Inc.
2309 Chevron Prince Path
Oshawa, Ontario
Elegant Townhouse in North Oshawa with 3 Bedrooms and 2.5 Bathrooms. Enjoy the open-concept main floor flooded with natural light from large windows. Each bedroom is outfitted with spacious windows. The master bedroom is spacious and luxurious, featuring a walk-in closet, a 5-piece En-suite, and a private balcony. The oversized garage serves dual purposes, providing ample storage and parking space. Conveniently located steps away from the University of Ontario Institute of Technology and Durham College. Just minutes from hospitals, schools, Costco, the 407, and more! (id:61852)
First Class Realty Inc.
(Main) - 21 Lynvalley Crescent
Toronto, Ontario
Newly renovated main-floor unit for rent offering three spacious bedrooms and one bathroom, ideal for families seeking a modern and comfortable living space. Situated on the largest lot on the street, the property features a generous backyard and private driveway parking. Conveniently located just steps to TTC transit and close to schools, Scarborough Town Centre, restaurants, and easy access to Highways 401, 404, and the DVP. Tenants to pay 60% of utilities. (id:61852)
RE/MAX Your Community Realty
