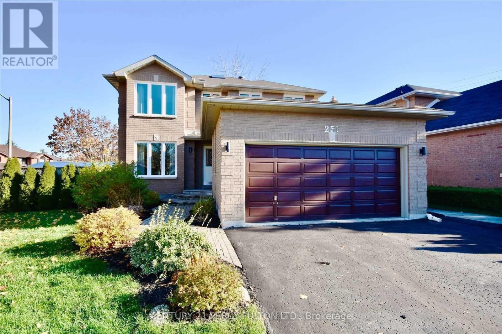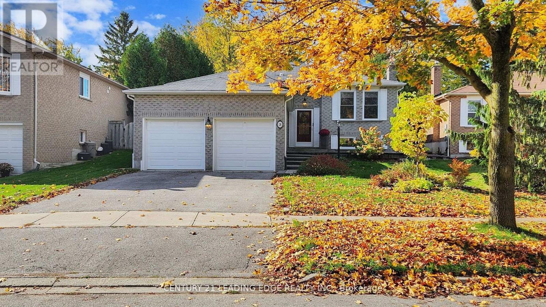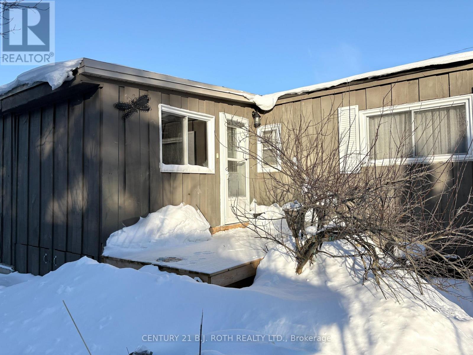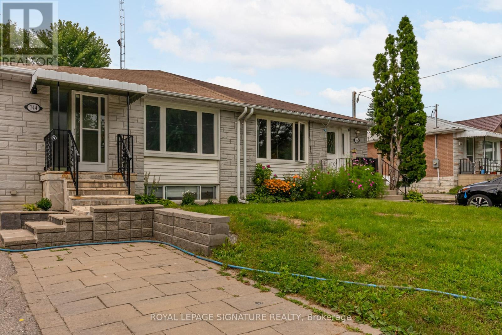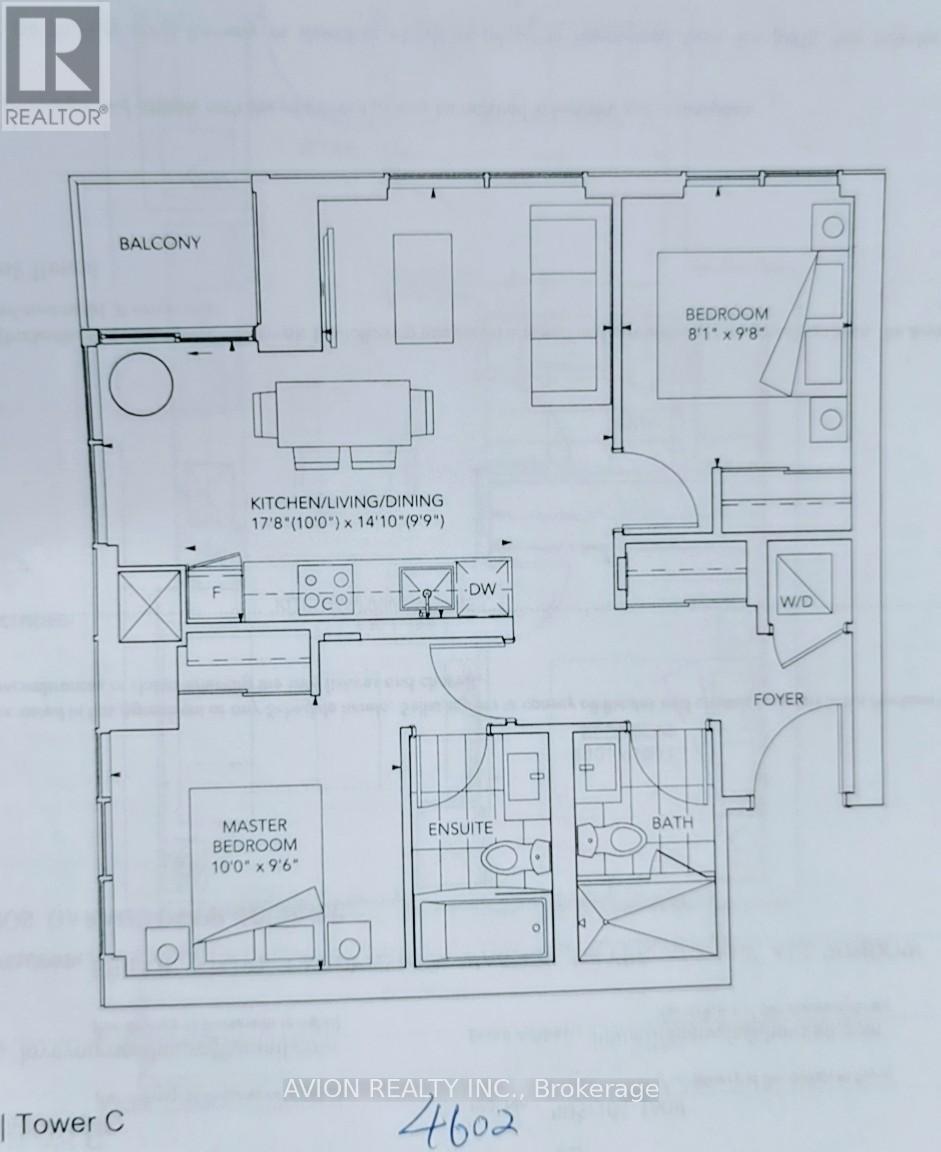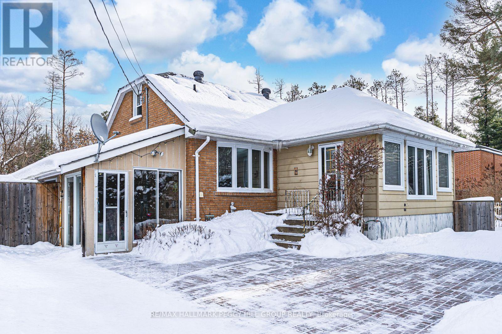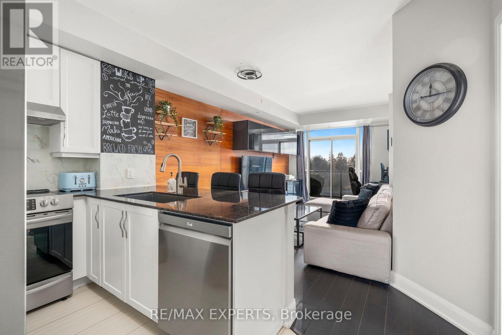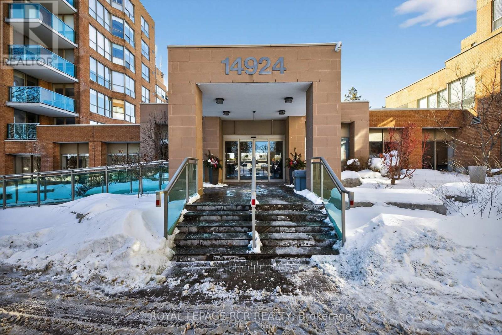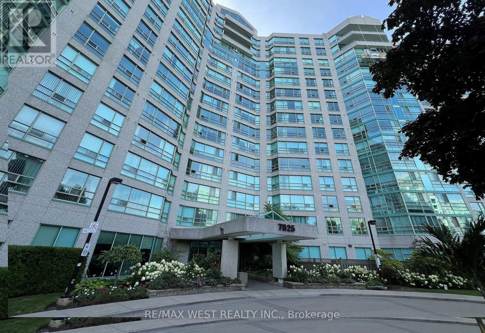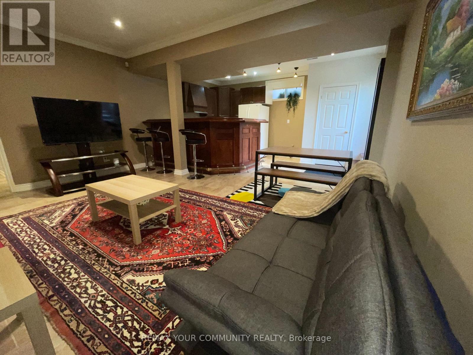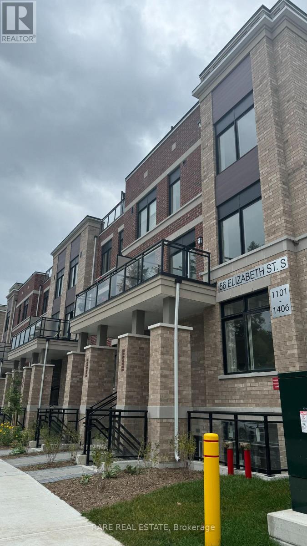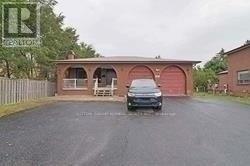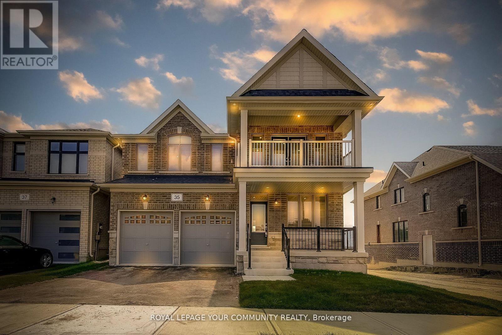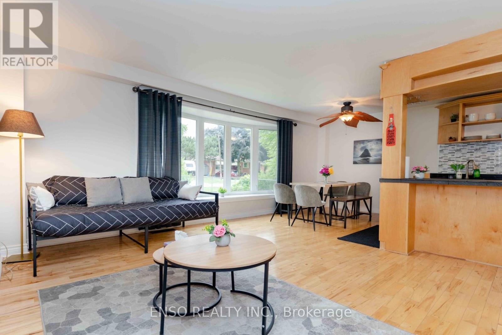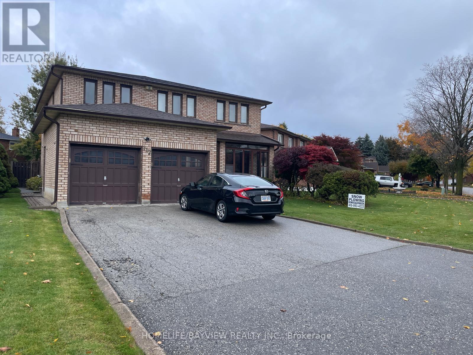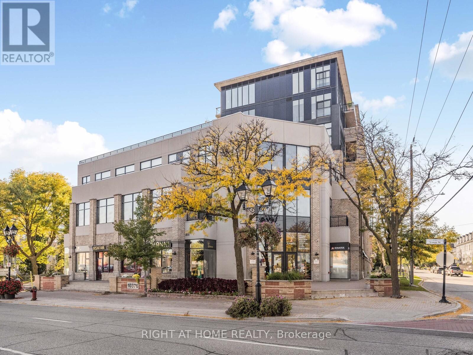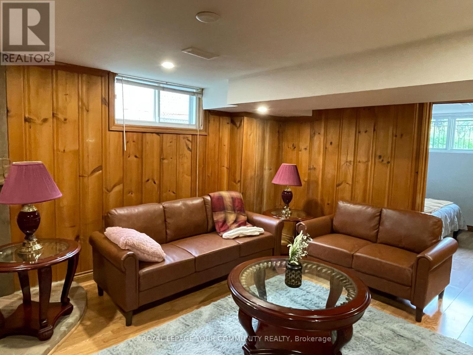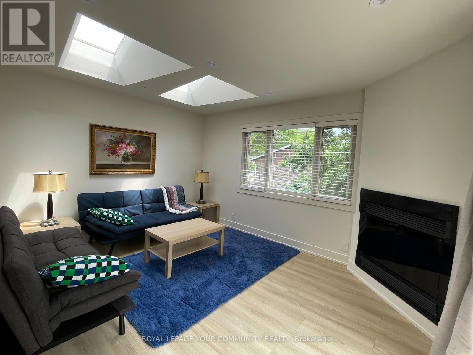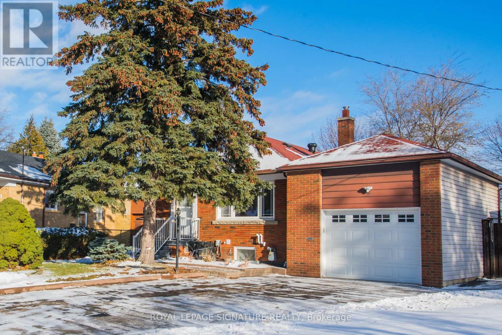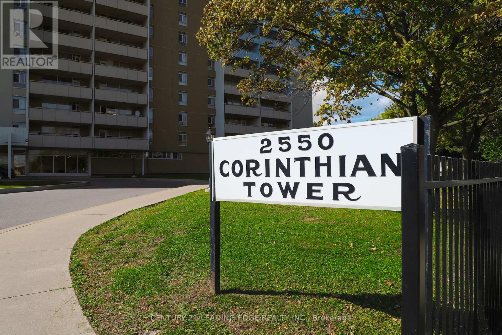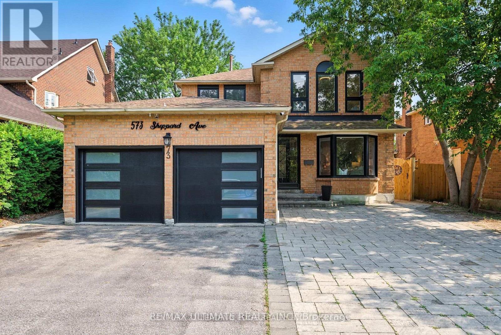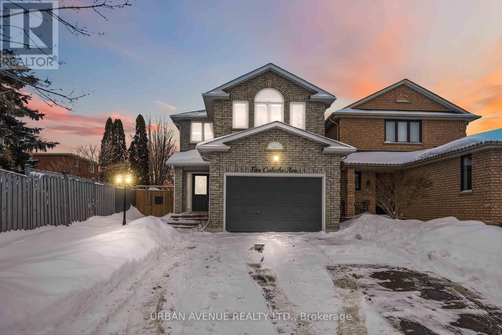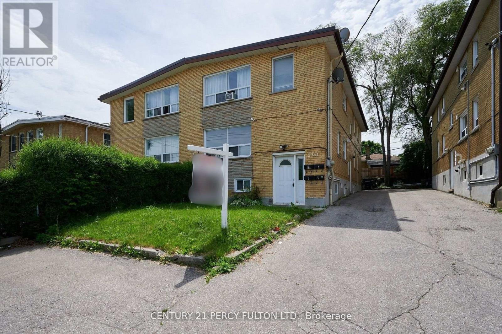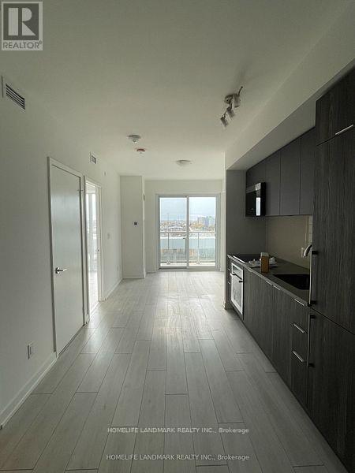Basement - 251 Livingstone Street W
Barrie, Ontario
Welcome To 251 Livingstone St W Located In Barrie's North West End. Separate Entrance To The Lower Level 2 Bdrm Basement Which You Will Find A Kitchen, 4 Piece Bath And Large Living Space. Laundry Is Shared With Upstairs Tenant .Tenant Will Pay 1/3 Of Utilities ( Water , Heat And Hydro) (id:61852)
Century 21 Percy Fulton Ltd.
28 Stonehill Boulevard
East Gwillimbury, Ontario
welcome to 28 Stonehill Blvd - a home filled with warmth, comfort, and positive energy in the heart of beautiful Holland Landing. From the moment you arrive, you'll feel the inviting charm of this state-of-the-art raised bungalow, lovingly upgraded by its owners to create the perfect family retreat. Step inside to discover a brand-new modern kitchen designed for gathering and connection, featuring elegant cabinetry, quartz countertops, and top-of-the-line stainless-steel appliances. The open living and dining areas are filled with natural light and adorned with beautiful hardwood floors, creating an atmosphere of comfort and flow throughout the home. Each bedroom offers great closets, ensuring both style and functionality. Step outside and enjoy your private backyard oasis - a large deck and gazebo surrounded by greenery, ideal for family barbecues, morning coffee, or quiet evening relaxation. This home radiates positive energy, care, and pride of ownership in every detail. Located in the best neighbourhood in town, you're just a minute's walk to the Nokiidaa Trail, where you can enjoy hiking, cycling, or snowshoeing year-round. The area is perfect for families, with schools within walking distance, friendly neighbours, and a strong sense of community. Enjoy an easy commute with quick access to Highway 404 and a short drive to the GO Station, as well as convenient proximity to shops, restaurants, and daily amenities. 28 Stonehill Blvd isn't just a house - it's a lifestyle. A place where laughter fills the rooms, nature is at your doorstep, and every day feels like home. Come and experience the comfort, connection, and calm that make this property truly special. (id:61852)
Century 21 Leading Edge Realty Inc.
20 Shamrock Crescent
Essa, Ontario
This spacious 3-bedroom, 2-bathroom home is designed bungalow-style living, the layout offers a seamless flow perfect for any stage of life. Whether you need a home office or extra guest space, these three bedrooms provide the flexibility you've been looking for. Outside, the property features oversized driveway with parking for four vehicles-eliminating the daily parking shuffle. Located on a quiet leased lot, this home offers affordable lifestyle without sacrificing the comfort of a traditional house. Land lease $417.99 a month, includes water, outdoor lighting, snow removal and taxes. (id:61852)
Century 21 B.j. Roth Realty Ltd.
Main - 144 Willow Lane
Newmarket, Ontario
Fantastic opportunity to rent a beautiful, spacious, freshly painted and with tons of natural light, 3 bedroom 1 bathroom main floor unit of a house in a fantastic location. In the heart of Newmarket just a short walk away to transit and major arteries! Close to the go station, Upper Canada Mall, and all amenities. Perfect for a professional couple or a small family. Large Kitchen with all appliances. Ensuite Laundry. Private backyard. Tenant to pay 2/3rd of utilities (Water, Hydro, Gas) (id:61852)
Royal LePage Signature Realty
4602 - 8 Interchange Way
Vaughan, Ontario
Welcome To Grand Festival Tower C At 8 Interchange Way! Brand-New, Never-Lived-In 2 Bed 2 Bath Corner Suite With Bright Open-Concept Layout, Floor-To-Ceiling Windows & Stunning Views. Features Modern Kitchen With Stainless Steel Appliances & Quartz Counters, Split Bedroom Design, Ensuite Laundry, Laminate Floors & Private Balcony. Includes Parking. Steps To VMC Subway, Transit, Shops & Restaurants. Enjoy Premium Amenities: Gym, Indoor Pool, Co-Working Lounge, Theatre, Guest Suites & 24-Hr Concierge. (id:61852)
Avion Realty Inc.
42 Mill Street
Essa, Ontario
BEAUTIFULLY UPDATED 1.5-STOREY HOME WITH PRIVATE OUTDOOR SPACE & CONVENIENT ACCESS TO BARRIE & WASAGA BEACH! Welcome to this charming home peacefully located on the edge of town, offering a quiet retreat with quick access to shopping, dining, schools, the Angus Recreation Centre, and the Essa Public Library, while being only 20 minutes to Barrie and 30 minutes to Wasaga Beach. Set on a generous 75 x 100 ft lot, the property boasts a private, fully fenced backyard complete with a spacious deck, garden beds, a storage shed and plenty of room to play, entertain, or unwind. A detached garage adds versatile storage or workshop potential. Inside, the bright and airy living and family room features oversized windows and flows seamlessly into the kitchen and dining areas, creating an ideal space for everyday living. The main level hosts two spacious bedrooms, including a primary retreat with a direct walkout to the deck, alongside a full 4-piece bath. Upstairs, you will find an additional bedroom and full bath, providing excellent flexibility for family, guests, or a home office. An enclosed porch offers a cozy spot to relax, while the basement provides dedicated storage and laundry areas. Recent updates to the furnace and shingles provide lasting comfort and peace of mind, adding even more value to this inviting home. An exceptional opportunity to enjoy peaceful living with everything you need close at hand, don't miss your chance to make this your #HomeToStay! (id:61852)
RE/MAX Hallmark Peggy Hill Group Realty
420 - 4700 Highway 7
Vaughan, Ontario
Welcome to Vista Parc Condos-a beautifully designed 1+1 bedroom, 2-bathroom suite offering comfort, functionality, and modern living. This well-appointed unit features a bright open-concept layout with large windows providing excellent natural light throughout.The spacious den offers flexibility as a home office or guest space, while the primary bedroom features wonderful floor-to-ceiling windows, ample closet space, and easy access to a full bath. Enjoy the convenience of 1 parking space and 1 locker, ideally located directly behind the parking spot for effortless access. Residents of Vista Parc Condos benefit from excellent amenities, including a fitness centre, guest suites and party/meeting room. Perfectly situated with quick access to highway 400/407/427, public transit, shopping, restaurants, parks, and everyday conveniences, this location is ideal for commuters and urban lifestyle enthusiasts alike. A fantastic opportunity for first-time buyers, professionals, or investors seeking quality, convenience, and location. (id:61852)
RE/MAX Experts
213 - 14924 Yonge Street
Aurora, Ontario
Welcome to this spacious and thoughtfully renovated condo located within the sought-after Highland Green community in the heart of South Aurora. This well-appointed 2-bedroom, 2-bathroom home offers approximately 1,429 sq. ft. of beautifully finished living space with a layout that flows effortlessly from room to room. The condo features a welcoming foyer with a double closet and carpet-free flooring throughout, offering easy, low-maintenance living. The updated kitchen showcases granite countertops, a timeless backsplash, soft-close white shaker-style cabinets, pot lighting, and stainless steel appliances, all finished in a neutral palette designed for both style and longevity. The open-concept living and dining area is enhanced by floor-to-ceiling windows and direct access to a private balcony, creating a bright and versatile space ideal for both everyday living and entertaining. The primary bedroom features a walk-in closet and an upgraded oversized ensuite with a walk-in tub/shower combination, heated bidet seat, and additional cabinetry. The second bedroom is ideal for guests, a home office, a hobby room, or additional living space. A second full modern bathroom adds everyday convenience. A dedicated in-suite laundry room is equipped with a full-size front-load washer and dryer with pedestals, along with valuable additional storage. The condo also includes one underground parking space and a storage locker. Monthly maintenance fees cover almost all utilities, including cable and internet, offering ease and predictability. Residents enjoy building amenities such as concierge service, an on-site car wash, party room, library, exercise room, and guest parking. Ideally located just minutes from pharmacies, shops, restaurants, banks, and everyday amenities. A rare opportunity to own a spacious, turn-key luxury condo with quality upgrades, in an exceptionally well-managed building, and a premium central location. Unpack and enjoy! (id:61852)
Royal LePage Rcr Realty
Lph12 - 7825 Bayview Avenue
Markham, Ontario
Welcome to luxury at Landmark of Thornhill. This sprawling lower penthouse features 2,025 square feet of open concept living with incredible 9' ceilings. Double walk out private terraces with clear views, massive living/dining rooms and oversized laundry room. 5 star hotel-like amenities with swimming pool and tennis court. 2 car tandem parking space included and rent price includes all your utilities. Meticulously manicured and maintained property grounds make this home perfect for downsizers and families. A must see! This is a non-smoking building including on private terraces. (id:61852)
RE/MAX West Realty Inc.
(Furnished) - 133 Spruce Avenue
Richmond Hill, Ontario
Welcome to this beautifully Cozy and Elegant 2-Bedroom Apartment and a bright family room with high ceilings. The custom made kitchen comes equipped with a French-door refrigerator, new dishwasher, stove, and over-the-range fan, seamlessly combined with the dining and family area for comfortable living.Recently renovated and move-in ready, this home is located in a prestigious and peaceful neighbourhood, just minutes away from Hillcrest Mall, shopping centres, supermarkets, banks, restaurants, public transportation, and many other amenities.Come and see it - you'll love it! (id:61852)
RE/MAX Your Community Realty
1103 - 56 Elizabeth Street S
Richmond Hill, Ontario
Brand new 1275 sqft condo townhouse at Yonge and Major Mackenzie in first Level on a Quiet Cul-De-Sac Conveniently Located in the Heart of Historic Downtown Richmond Hill. Modern Open Concept Kitchen with Quartz Countertop, Upgraded Cabinets and Stainless Steel Appliances., vacant and available for immediate occupancy. Builders floorplan included in photos. This stunning 2 Bed, 2 full Bath, 1 garage parking, townhouse offers luxury living in the most sought out region of Richmond Hill. Walking distance from many public/private schools, Mackenzie Health Hospital, parks, shops, and more! Very safe and historic area with the neighbourhood being near York Regional Police station GO, York Transit, Hwy 404 and Hwy 400. The Richmond Hill Hospital is Just Walking Distance to the Property. Blinds and curtains newly installed. Very accessible unit tucked away for privacy and no stairs inside the unit! Vacant and available for immediate occupancy. Tenant pays all utilities on top of rent. Arrange to see this unit today! (id:61852)
Rare Real Estate
Main/up - 7887 Dufferin Street
Vaughan, Ontario
This 3 Bed, 2 Bath & 2 Car Outdoor Parking House Is In Great Updated Condition! Family Size Kitchen, Large Dining/Living Room, Laminate Flooring Throughout, Spacious Bedrooms. Perfect Location Nestled Snug Among Established Homes In A Mature, Safe And Quiet Neighborhood. Close To Public Transportation, Hwy 407, Grocery Stores, Fitness Centre And Many Other Local Amenities. (id:61852)
Sutton Group-Admiral Realty Inc.
35 Big Canoe Drive
Georgina, Ontario
Welcome to 35 Big Canoe Dr! Introducing the River Trail Model, Elevation A - proudly built by Briarwood Homes in the prestigious Trilogy Community of Sutton. Offering over 2800 sq. ft. of beautifully finished living space, this home features 9 ft ceilings on the main floor, smooth ceilings, pot lights, and extensive upgrades throughout. Enjoy elegant hardwood flooring, upgraded kitchen and servery cabinetry, and under-valence lighting - all overlooking the backyard and peaceful greenspace with serene, breathtaking views. Each bedroom offers ample space, with the primary suite showcasing a luxurious 5-piece ensuite. One of the secondary bedrooms features a private walk-out deck - perfect for your morning coffee. Conveniently located just steps from schools, parks, and scenic trails, and just minutes to the lake, beaches, shopping, and local amenities. Excellent commuter access via Highway 48 and just 10 minutes to Keswick and Highway 404. Don't miss out owning this beautifully upgraded home in one of Sutton's most sought-after communities! (id:61852)
RE/MAX Your Community Realty
Unit B - 24 Gentry Crescent
Richmond Hill, Ontario
This charming two-story unit spans the ground floor and basement of a well-maintained home, featuring two bedrooms and one full bathroom. Large windows, even in the basement, allow natural light to brighten the entire space. The unit includes a fully equipped kitchen and in-unit washer and dryer. It also has its own separate entrance for privacy and independence. Tenants will have access to driveway parking (garage not included). Just a 5-minute walk from Richmond Hill GO Station, it provides quick access to Union Station and is surrounded by top-rated schools, parks, and shopping options like Walmart, Costco, and H-Mart. With easy access to public transit and Highway 404, this unit offers an excellent balance of comfort and accessibility. Only 1 parking. (id:61852)
Enso Realty Inc.
117 Summerdale Drive
Markham, Ontario
**EXCELLENT THORLEA LOCATION, MARKHAM'S DESIRABLE LOCATION,TOP-RANKED SCHOOLS,APPOX 2850 SQ.FT,4 BDRMS PLUS FIN BSMT,DOUBLE GARAGE, **RENOVATORS DREAM HOME**,PRICED TO SELL,MUST NOT MISS THIS OPPORTUNITY,PROPERTY SOLD IN 'AS IS"CONDITION (id:61852)
Homelife/bayview Realty Inc.
406 - 10376 Yonge Street
Richmond Hill, Ontario
Rare find. 800+ Sq. Ft, 1+1 Unit with 2 washrooms. (Ensuite 4 pc + 2pc ). Perfect for accommodating overnight guests. Nestled in the heart of historic Richmond Hill, on Yonge Street. Welcome to this Luxurious 1 + 1 bedroom Urban condo suite that blends comfort, function and flexibility. This open-concept layout with floor to ceiling windows, 2 Juliette balconies and 10' ceiling, is filled with natural light providing a bright and functional living space thru-out. The open concept living/dining area offers plenty of room to relax and entertain, with a multi-purpose area that easily transitions into extra sleeping area at night. The versatile den is perfect for a home office or creative space, while the bedroom provides a private retreat with a full en-suite 4 pc bath, comfortable space for a queen bed, and ample walk-in closet space. The modern kitchen is equipped with stainless steel appliances, granite counter top and limestone backsplash; lots of cabinet space, and a great flow for cooking and entertaining. Ensuite laundry, Engineered hardwood floors and upgraded ceramic floors in foyer, and the 2 washrooms and motorized shades, accentuates this thoughtfully designed unit. Enjoy sunshine year round without having to go outdoors. Walk to almost everything - Places of worship, transit (VIVA and GO buses), shops, cafes/restaurants, beautiful Mill Pond park and trails , library, hospital, schools, entertainment - Richmond Hill Centre for the performing arts, movie theatres and much more. Proximity to Hillcrest Mall, Richmond Hill GO station, Highways 407, 404, and 400; Richmond Hill Centre Bus Terminal YRT/VIVA. (id:61852)
Right At Home Realty
(Furnished) - 80 Trayborn Drive
Richmond Hill, Ontario
Furnished unit in the Heart of Richmond Hill. Located in the prestigious and family friendly Mill Pond neighborhood, this beautiful unit offers both short term and long term rental options. The listed price is for a long-term (one year) lease, with flexibility to negotiate for short term stays. Conveniently situated near Yonge Street, the home provides quick access to public transportation, banks, restaurants, grocery stores, and all essential amenities. Recently renovated, the house features fresh paint and Updated some stuffs (id:61852)
RE/MAX Your Community Realty
(Furnished) - 80 Trayborn Drive
Richmond Hill, Ontario
This is a furnished home. Located in the prestigious and family friendly Mill Pond neighborhood, this beautiful home offers both short term and long term rental options. The listed price is for a long-term (one year) lease, with flexibility to negotiate for short term stays. Conveniently situated near Yonge Street, the home provides quick access to public transportation, banks, restaurants, grocery stores, and all essential amenities. Recently renovated, the house features fresh paint and Updated some stuffs (id:61852)
RE/MAX Your Community Realty
Basement - 9 Ivorwood Crescent
Toronto, Ontario
***Looking For An Amazing Basement*** Welcome home! This beautifully renovated, oversized two-bedroom basement apartment offers a private entrance and a bright, spacious feel throughout. Enjoy a brand-new kitchen with new appliances, separate laundry, heated bathroom floors, plenty of storage, and parking. Ideally located steps from transit, shopping, parks, and schools. (id:61852)
Royal LePage Signature Realty
1206 - 2550 Pharmacy Avenue
Toronto, Ontario
Beautifully renovated 2-bedroom condo unit with extensive upgrades! $$$ spent on renovations: new vinyl flooring, modern kitchen with quartz countertops, stainless steel appliances, fireplace, new doors, shower door, shower panel, bathroom vanity, fresh paint, balcony flooring, crown moldings, and pot lights. Prime location at 2550 Pharmacy Ave., Toronto - close to Fairview Mall, Seneca College, schools, parks, public transit, subway, and Highways 401/404. Steps to shopping plazas, restaurants, and all amenities. (id:61852)
Century 21 Leading Edge Realty Inc.
573 Sheppard Avenue
Pickering, Ontario
Beautifully newly renovated 3 bedroom basement apartment with separate entrance and abundantnatural light from large windows throughout. This modern space features brand new carpet, potlights, new laminate flooring in the kitchen, quartz countertops and stainless steelappliances.. All three bedrooms are spacious and come with large windows & closets, offering amplestorage. The 3-piece bathroom includes a sleek glass shower, adding a touch of modern elegance.You'll love the new kitchen, perfect for entertaining or enjoying a cozy meal. Its equippedwith durable laminate flooring, stunning pot lights, and generous counter space, ideal for anyhome chefIdeally located close to Hwy 401, Hwy 2, parks, top-rated schools, public transit, grocerystores, and so much more, you'll have everything you need within mins reach. Ideal forprofessionals, students or small families, this is the fresh start you've been waiting for!Tenant is responsible for their own Internet, and 30% of utilities. (id:61852)
RE/MAX Ultimate Realty Inc.
5 Caleche Avenue
Clarington, Ontario
Welcome to this beautiful, all-brick Jeffrey-built home nestled in a highly sought-after Courtice neighbourhood. Offering 3 spacious bedrooms and 3 bathrooms, this beautifully cared-for property boasts exceptional curb appeal with elegant landscaping that sets the tone from the moment you arrive.Step inside to find a bright and inviting interior featuring upgraded engineered hardwood plank flooring on the main floor, freshly painted walls throughout, and stylish California shutters. The thoughtfully updated layout includes a main-floor laundry room and an oversized second-floor family room complete with a cozy gas fireplace-perfect for relaxing or entertaining.The kitchen has been beautifully redesigned with a wall opened up to create a more open-concept feel. Enjoy a new custom kitchen featuring quartz countertops, a centre island with breakfast nook, and an eat-in area with a walk-out to the rear yard-ideal for both everyday living and hosting family and friends.The finished basement adds valuable living space and includes a gas fireplace with potential for a fourth bedroom. Direct access from the home to the garage adds everyday convenience. A true move-in-ready home in a prime Courtice location close to schools shopping, transit and the 407-this one truly checks all the boxes. (id:61852)
Urban Avenue Realty Ltd.
2961 Lawrence Avenue E
Toronto, Ontario
Welcome To 2961 Lawrence Ave E, Bright & Spacious Home Located In The Heart Of Scarborough. This Home Boasts Three Bedrooms, No Carpet, One Washroom & One Parking Spot. Unbeatable Location As It Is Close To Scarborough Town Centre, TTC/Go Train, Centennial College, Wal-Mart, Shoppers, Thomson Memorial Park, Ravines, The Best Food/Restaurants That Toronto Has To Offer, All Essentials Such As Doctors/ Hospital/Service Ontario & Much More. (id:61852)
Century 21 Percy Fulton Ltd.
926 - 2031 Kennedy Road
Toronto, Ontario
One Bedroom + Den, One Bathroom unit Boasting Exceptional Amenities: Kids Zone, Chill Out Lounge, Music Rehearsal Rooms, Guest Suite, Library, and more! Only minutes from Hwy 401 & 404, Daycare, Shopping, Supermarkets, and Restaurants. (id:61852)
Homelife Landmark Realty Inc.
