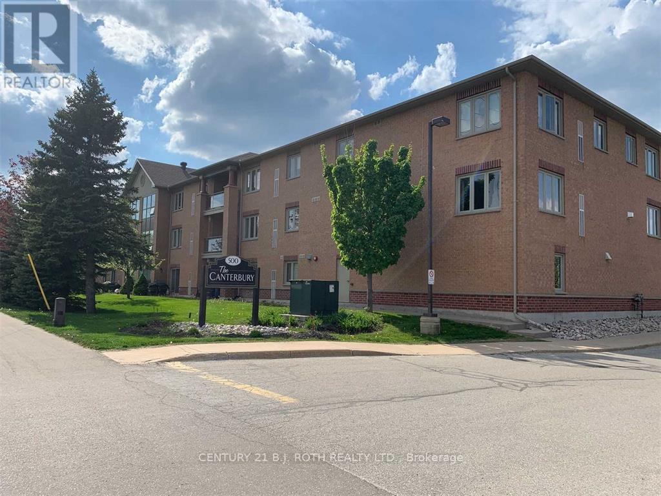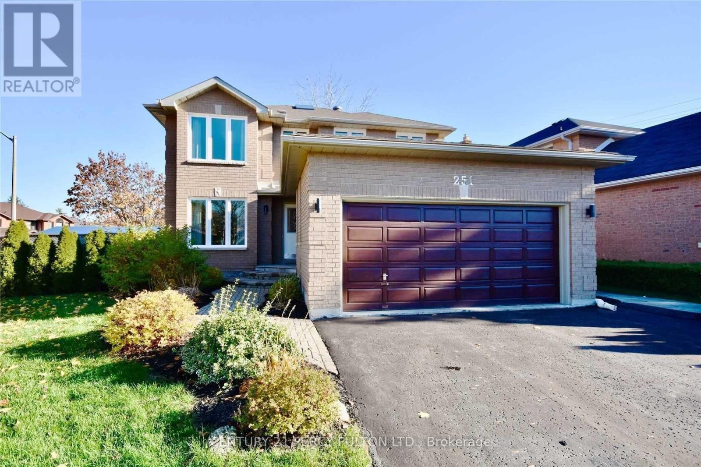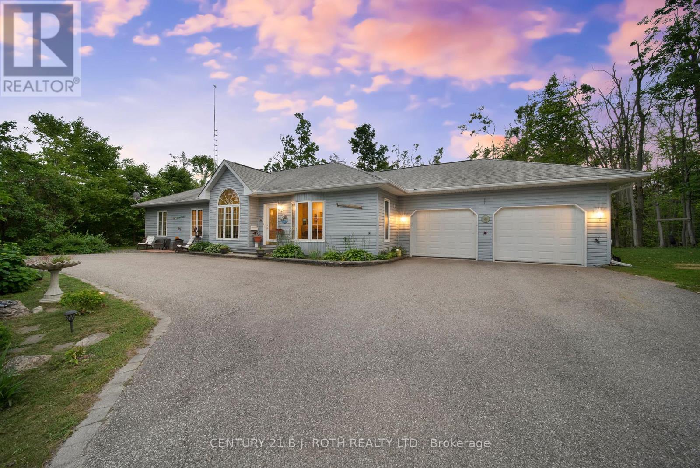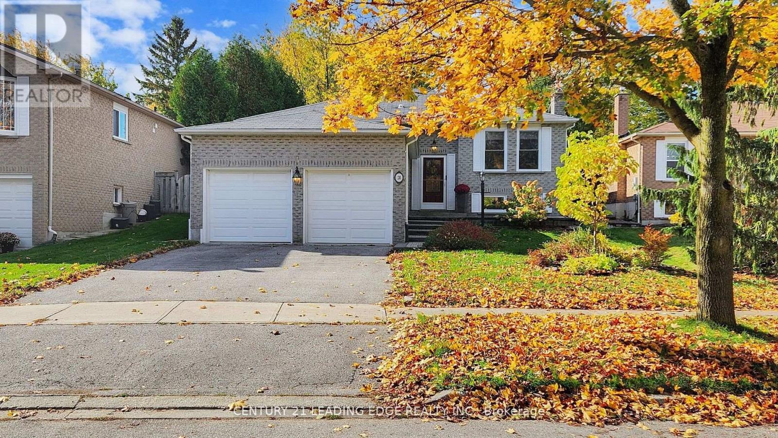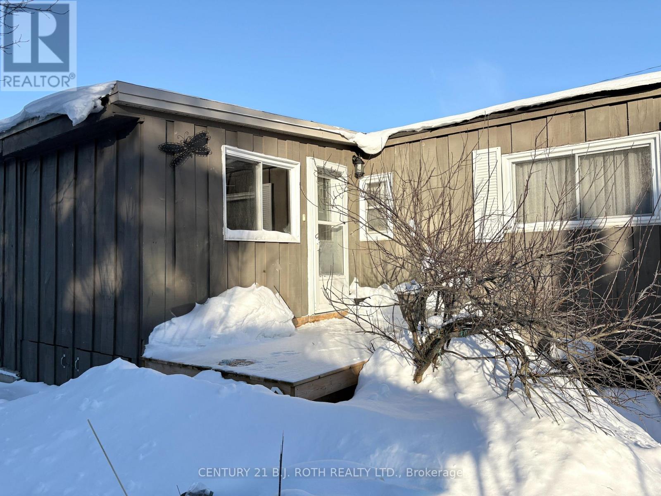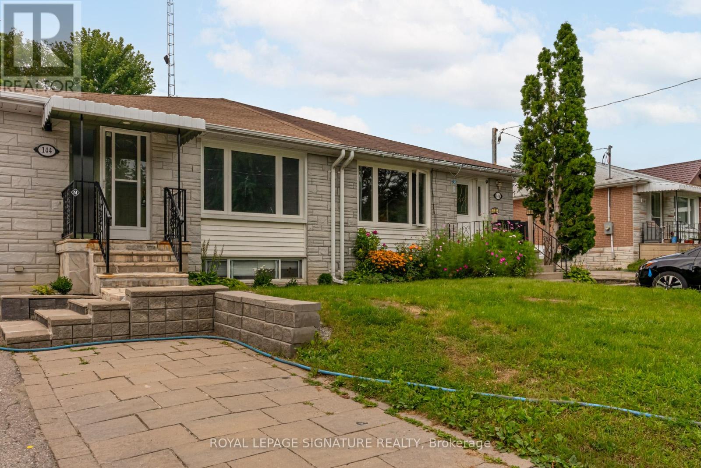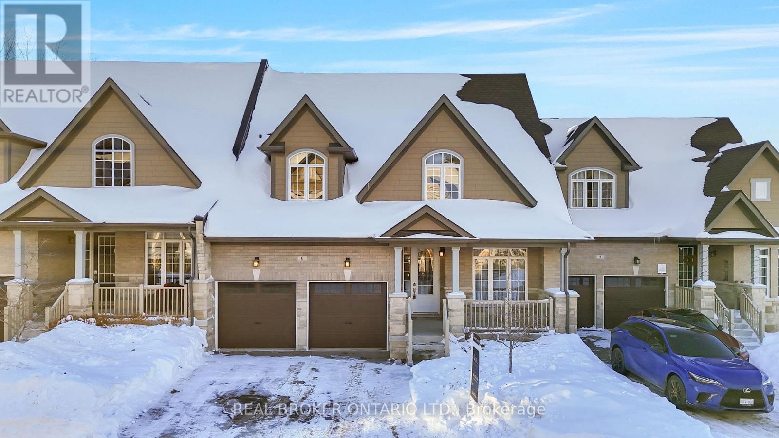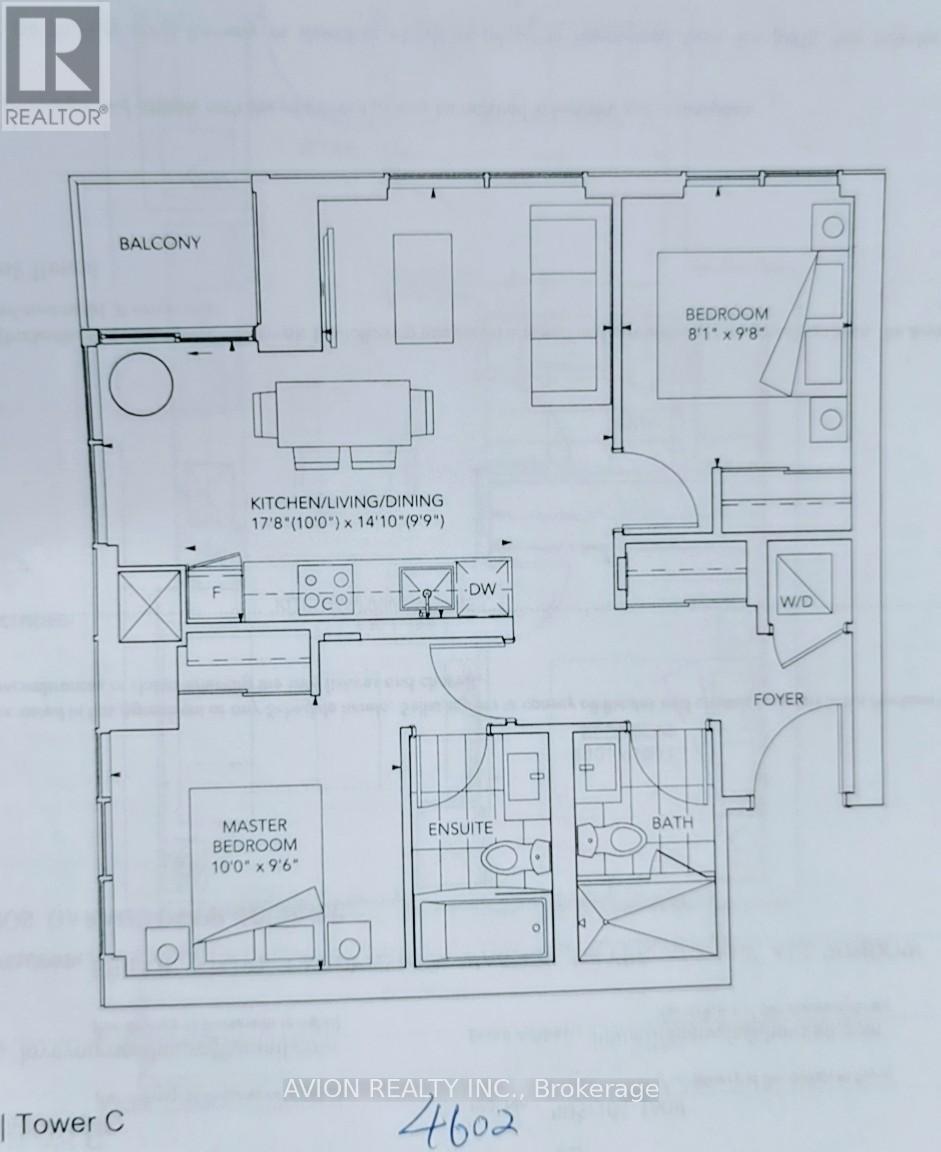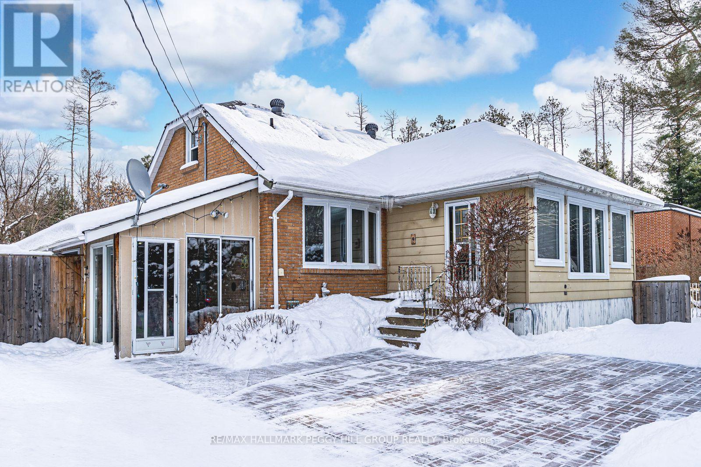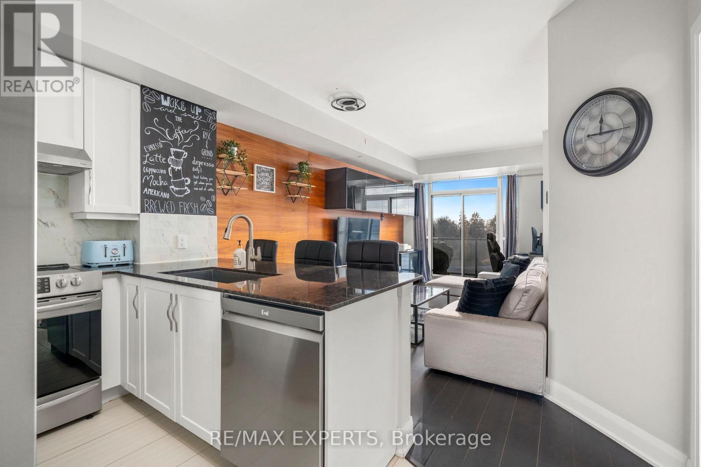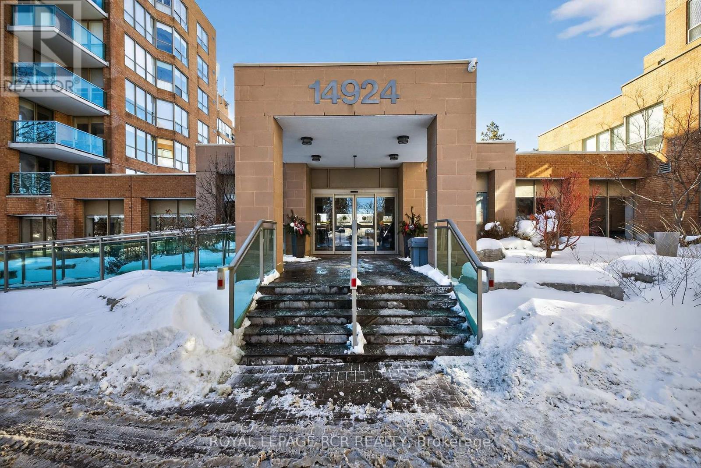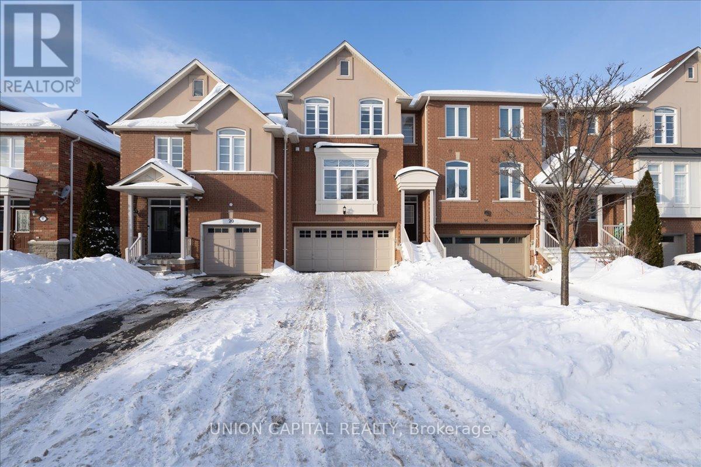203 - 500 Mapleview Drive W
Barrie, Ontario
Looking for the easy life? Well, here it is.....here's your chance to consider downsizing to a condo. The building features a secure entrance, elevator & a beautiful large gazebo with a community BBQ & gardens. Only 37 units in this 3 storey building, with bonus large party room complete with kitchen, and library. This lovely 895 sq ft unit with 2 bedrooms, 2 baths, has hardwood & ceramic floors, and carpet in the bedrooms. Freshly painted & beautifully maintained throughout. It is a bright unit with large windows bringing in lots of light. Good size kitchen with plenty of cupboards, and counterspace. Central living room and bedrooms are on either side along with bathrooms. The primary bedroom is spacious with a large walk in closet & a convenient 3 piece bathroom with easy walk-in shower. xLarge solarium windows overlooking the yard. Condo fees are $607 which includes your heat, water, building insurance, maintenance, parking, snow & grass removal. Conveniently located in the South/West of Barrie close to area amenities, including Holly Rec Center. This is the easy living you've been looking for, come before its gone! Vacant easy to show !!!!. Offers accepted anytime. (id:61852)
Century 21 B.j. Roth Realty Ltd.
Basement - 251 Livingstone Street W
Barrie, Ontario
Welcome To 251 Livingstone St W Located In Barrie's North West End. Separate Entrance To The Lower Level 2 Bdrm Basement Which You Will Find A Kitchen, 4 Piece Bath And Large Living Space. Laundry Is Shared With Upstairs Tenant .Tenant Will Pay 1/3 Of Utilities ( Water , Heat And Hydro) (id:61852)
Century 21 Percy Fulton Ltd.
4 Beechwood Crescent
Oro-Medonte, Ontario
This sprawling bungalow offers approximately 2,150 sq. ft. of living space on the main level, plus an additional 2000 sq. ft. in the mostly finished basement. Located on a quiet cul-de-sac in a highly sought-after area, this home sits on over an acre of beautifully treed land.The main level features 3 bedrooms, 2 bathrooms, a sun-filled living room with vaulted ceilings, a dine-in kitchen, separate dining area, and a bright sunroom. A main-floor laundry/mudroom connects directly to the attached double garage for added convenience.The professionally finished basement provides flexible living space and includes an additional 3-piece bathroom.Step outside to a private, tree-lined yard surrounded by mature hardwoods-perfect for outdoor dining, evening fires, or relaxing in the hot tub. There's even a wooded play area for kids to explore.With its prime location, generous living space, and expansive property, this home is truly great opportunity. (id:61852)
Century 21 B.j. Roth Realty Ltd.
28 Stonehill Boulevard
East Gwillimbury, Ontario
welcome to 28 Stonehill Blvd - a home filled with warmth, comfort, and positive energy in the heart of beautiful Holland Landing. From the moment you arrive, you'll feel the inviting charm of this state-of-the-art raised bungalow, lovingly upgraded by its owners to create the perfect family retreat. Step inside to discover a brand-new modern kitchen designed for gathering and connection, featuring elegant cabinetry, quartz countertops, and top-of-the-line stainless-steel appliances. The open living and dining areas are filled with natural light and adorned with beautiful hardwood floors, creating an atmosphere of comfort and flow throughout the home. Each bedroom offers great closets, ensuring both style and functionality. Step outside and enjoy your private backyard oasis - a large deck and gazebo surrounded by greenery, ideal for family barbecues, morning coffee, or quiet evening relaxation. This home radiates positive energy, care, and pride of ownership in every detail. Located in the best neighbourhood in town, you're just a minute's walk to the Nokiidaa Trail, where you can enjoy hiking, cycling, or snowshoeing year-round. The area is perfect for families, with schools within walking distance, friendly neighbours, and a strong sense of community. Enjoy an easy commute with quick access to Highway 404 and a short drive to the GO Station, as well as convenient proximity to shops, restaurants, and daily amenities. 28 Stonehill Blvd isn't just a house - it's a lifestyle. A place where laughter fills the rooms, nature is at your doorstep, and every day feels like home. Come and experience the comfort, connection, and calm that make this property truly special. (id:61852)
Century 21 Leading Edge Realty Inc.
20 Shamrock Crescent
Essa, Ontario
This spacious 3-bedroom, 2-bathroom home is designed bungalow-style living, the layout offers a seamless flow perfect for any stage of life. Whether you need a home office or extra guest space, these three bedrooms provide the flexibility you've been looking for. Outside, the property features oversized driveway with parking for four vehicles-eliminating the daily parking shuffle. Located on a quiet leased lot, this home offers affordable lifestyle without sacrificing the comfort of a traditional house. Land lease $417.99 a month, includes water, outdoor lighting, snow removal and taxes. (id:61852)
Century 21 B.j. Roth Realty Ltd.
Main - 144 Willow Lane
Newmarket, Ontario
Fantastic opportunity to rent a beautiful, spacious, freshly painted and with tons of natural light, 3 bedroom 1 bathroom main floor unit of a house in a fantastic location. In the heart of Newmarket just a short walk away to transit and major arteries! Close to the go station, Upper Canada Mall, and all amenities. Perfect for a professional couple or a small family. Large Kitchen with all appliances. Ensuite Laundry. Private backyard. Tenant to pay 2/3rd of utilities (Water, Hydro, Gas) (id:61852)
Royal LePage Signature Realty
6 Howard Williams Court
Uxbridge, Ontario
Prestige, privacy, and walk-to-town convenience come together in this beautifully designed bungaloft located in Uxbridge's coveted Winding Trail community. Backing onto protected greenspace and neighbouring the renowned Wooden Sticks Golf Course, this home offers an exceptional setting paired with thoughtful, luxury finishes throughout.The well-planned layout features 3 bedrooms, highlighted by a main-floor primary retreat complete with a spa-inspired ensuite and dual walk-in closets. The dramatic great room is anchored by a soaring 20-foot cathedral ceiling, creating a bright, open atmosphere ideal for both entertaining and everyday living. The luxury kitchen includes stainless steel appliances, a walk-in pantry, and ample workspace, while a main-floor office provides flexibility for working from home.Upstairs, the loft space offers additional living area-perfect as a media room, reading nook, or guest retreat. The unfinished walk-out basement, backing onto tranquil protected greenspace, presents outstanding potential to customize while maintaining peaceful, unobstructed views. A two-car attached garage completes the home.All of this is just a 5-minute walk to downtown Uxbridge, offering easy access to shops, dining, and everyday amenities-an ideal blend of refined living and unbeatable location. (id:61852)
Real Broker Ontario Ltd.
4602 - 8 Interchange Way
Vaughan, Ontario
Welcome To Grand Festival Tower C At 8 Interchange Way! Brand-New, Never-Lived-In 2 Bed 2 Bath Corner Suite With Bright Open-Concept Layout, Floor-To-Ceiling Windows & Stunning Views. Features Modern Kitchen With Stainless Steel Appliances & Quartz Counters, Split Bedroom Design, Ensuite Laundry, Laminate Floors & Private Balcony. Includes Parking. Steps To VMC Subway, Transit, Shops & Restaurants. Enjoy Premium Amenities: Gym, Indoor Pool, Co-Working Lounge, Theatre, Guest Suites & 24-Hr Concierge. (id:61852)
Avion Realty Inc.
42 Mill Street
Essa, Ontario
BEAUTIFULLY UPDATED 1.5-STOREY HOME WITH PRIVATE OUTDOOR SPACE & CONVENIENT ACCESS TO BARRIE & WASAGA BEACH! Welcome to this charming home peacefully located on the edge of town, offering a quiet retreat with quick access to shopping, dining, schools, the Angus Recreation Centre, and the Essa Public Library, while being only 20 minutes to Barrie and 30 minutes to Wasaga Beach. Set on a generous 75 x 100 ft lot, the property boasts a private, fully fenced backyard complete with a spacious deck, garden beds, a storage shed and plenty of room to play, entertain, or unwind. A detached garage adds versatile storage or workshop potential. Inside, the bright and airy living and family room features oversized windows and flows seamlessly into the kitchen and dining areas, creating an ideal space for everyday living. The main level hosts two spacious bedrooms, including a primary retreat with a direct walkout to the deck, alongside a full 4-piece bath. Upstairs, you will find an additional bedroom and full bath, providing excellent flexibility for family, guests, or a home office. An enclosed porch offers a cozy spot to relax, while the basement provides dedicated storage and laundry areas. Recent updates to the furnace and shingles provide lasting comfort and peace of mind, adding even more value to this inviting home. An exceptional opportunity to enjoy peaceful living with everything you need close at hand, don't miss your chance to make this your #HomeToStay! (id:61852)
RE/MAX Hallmark Peggy Hill Group Realty
420 - 4700 Highway 7
Vaughan, Ontario
Welcome to Vista Parc Condos-a beautifully designed 1+1 bedroom, 2-bathroom suite offering comfort, functionality, and modern living. This well-appointed unit features a bright open-concept layout with large windows providing excellent natural light throughout.The spacious den offers flexibility as a home office or guest space, while the primary bedroom features wonderful floor-to-ceiling windows, ample closet space, and easy access to a full bath. Enjoy the convenience of 1 parking space and 1 locker, ideally located directly behind the parking spot for effortless access. Residents of Vista Parc Condos benefit from excellent amenities, including a fitness centre, guest suites and party/meeting room. Perfectly situated with quick access to highway 400/407/427, public transit, shopping, restaurants, parks, and everyday conveniences, this location is ideal for commuters and urban lifestyle enthusiasts alike. A fantastic opportunity for first-time buyers, professionals, or investors seeking quality, convenience, and location. (id:61852)
RE/MAX Experts
213 - 14924 Yonge Street
Aurora, Ontario
Welcome to this spacious and thoughtfully renovated condo located within the sought-after Highland Green community in the heart of South Aurora. This well-appointed 2-bedroom, 2-bathroom home offers approximately 1,429 sq. ft. of beautifully finished living space with a layout that flows effortlessly from room to room. The condo features a welcoming foyer with a double closet and carpet-free flooring throughout, offering easy, low-maintenance living. The updated kitchen showcases granite countertops, a timeless backsplash, soft-close white shaker-style cabinets, pot lighting, and stainless steel appliances, all finished in a neutral palette designed for both style and longevity. The open-concept living and dining area is enhanced by floor-to-ceiling windows and direct access to a private balcony, creating a bright and versatile space ideal for both everyday living and entertaining. The primary bedroom features a walk-in closet and an upgraded oversized ensuite with a walk-in tub/shower combination, heated bidet seat, and additional cabinetry. The second bedroom is ideal for guests, a home office, a hobby room, or additional living space. A second full modern bathroom adds everyday convenience. A dedicated in-suite laundry room is equipped with a full-size front-load washer and dryer with pedestals, along with valuable additional storage. The condo also includes one underground parking space and a storage locker. Monthly maintenance fees cover almost all utilities, including cable and internet, offering ease and predictability. Residents enjoy building amenities such as concierge service, an on-site car wash, party room, library, exercise room, and guest parking. Ideally located just minutes from pharmacies, shops, restaurants, banks, and everyday amenities. A rare opportunity to own a spacious, turn-key luxury condo with quality upgrades, in an exceptionally well-managed building, and a premium central location. Unpack and enjoy! (id:61852)
Royal LePage Rcr Realty
18 Honeywood Road
Vaughan, Ontario
Immaculate freehold executive townhome in the prestigious community of Thornhill Woods, offering 2,250 sq. ft. of finished living space including the walkout basement. This exceptionally well-built home features concrete block party walls and a full double garage with tool bench and corridor access to the rear yard. Enjoy the convenience of direct garage entry to a finished lower level with walkout to a ground-level deck and patio, all set within a low-maintenance backyard. The bright open-concept main floor offers a welcoming gas fireplace, spacious eat-in kitchen, and sliding glass doors leading to an oversized upper deck, perfect for entertaining. The upper level features a generous primary suite with a luxurious 6-piece ensuite bathroom, along with a convenient upper-level laundry room. This home shows like a model and is truly move-in ready-a rare opportunity in a highly sought after neighbourhood. Ideally located with easy access to shopping, top-rated schools, public transit, and major highways including 407, 400, and 404. (id:61852)
Union Capital Realty
