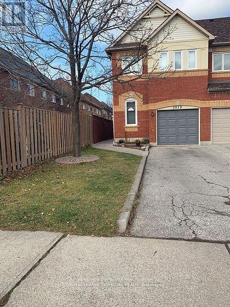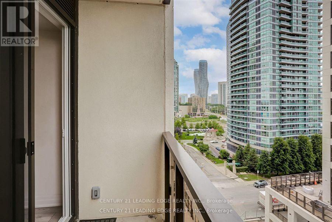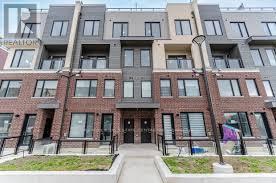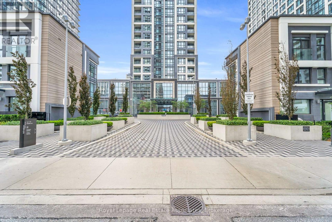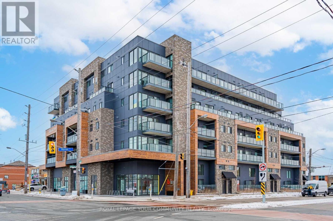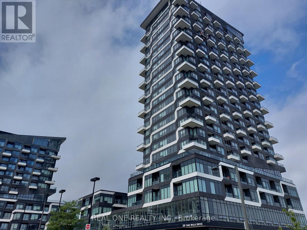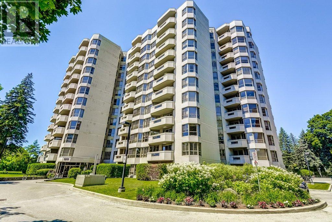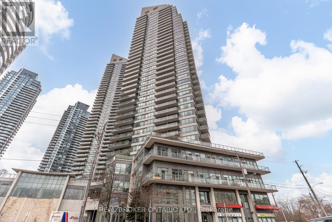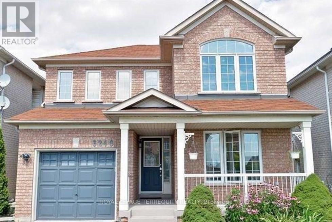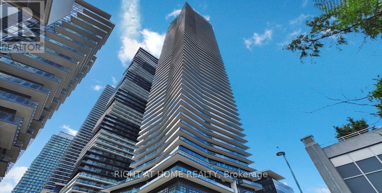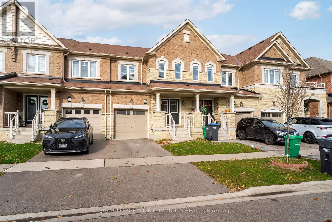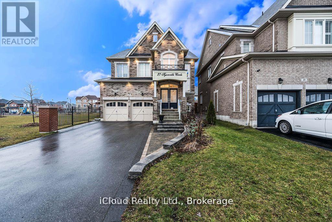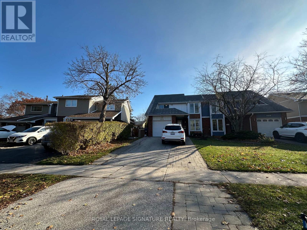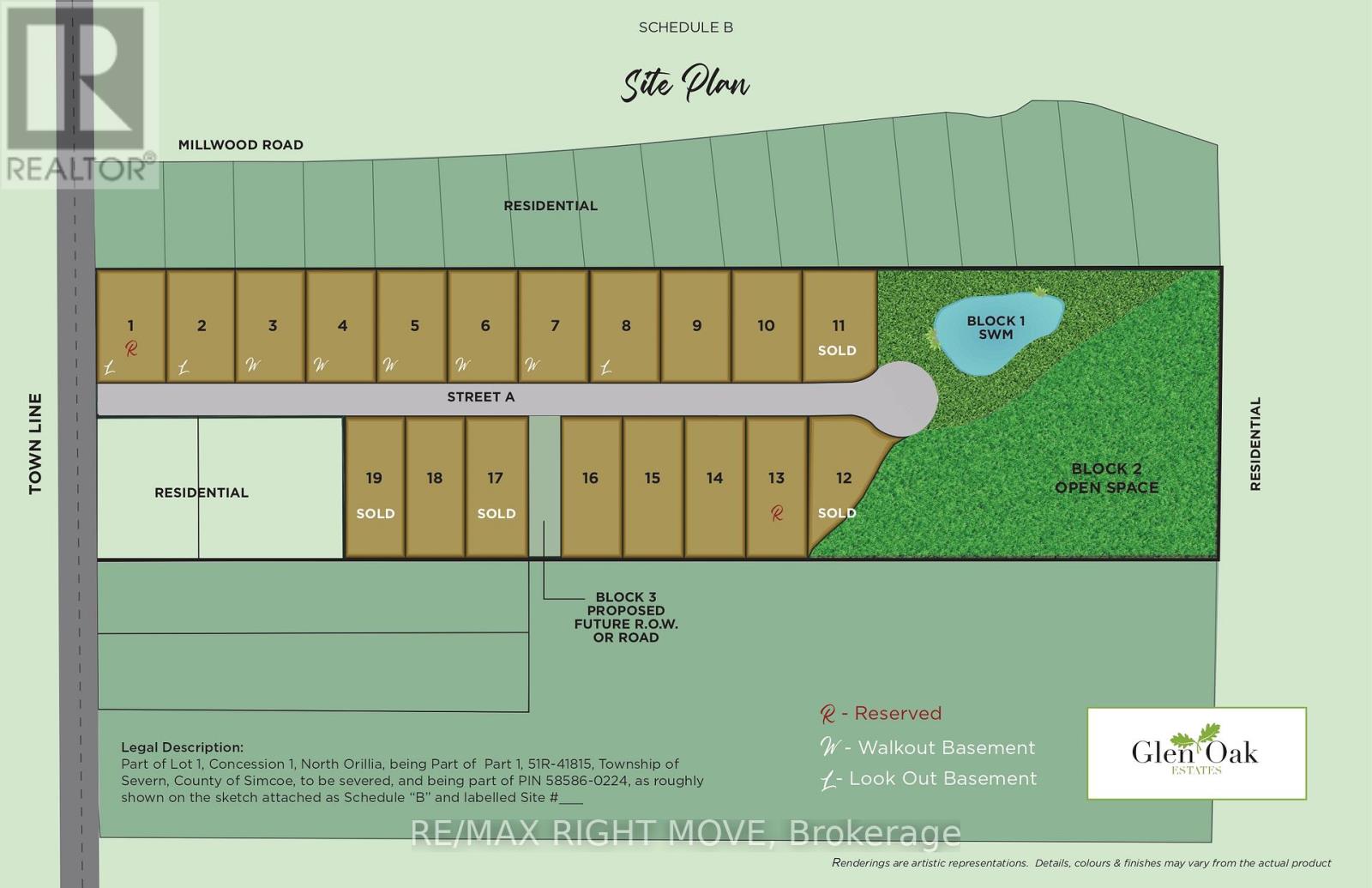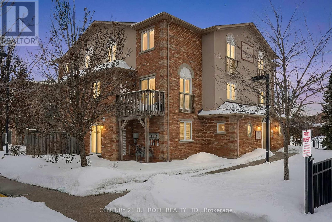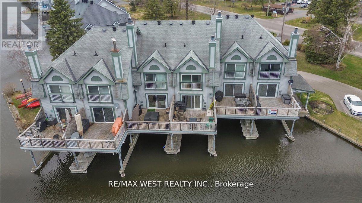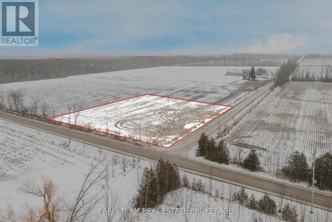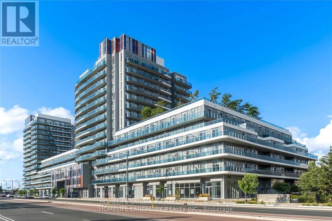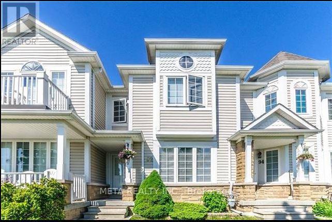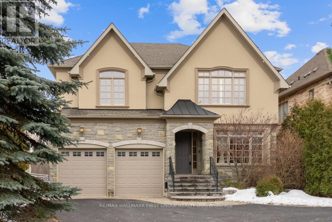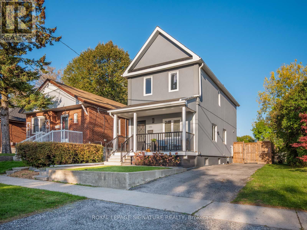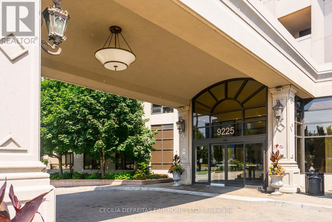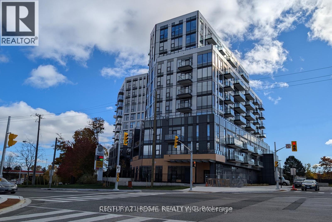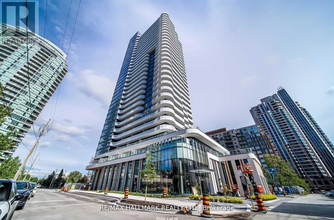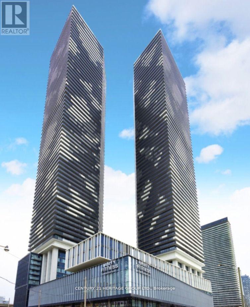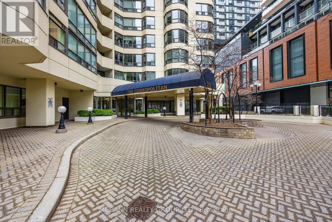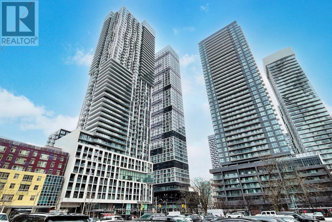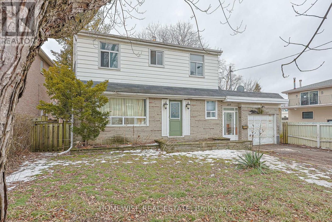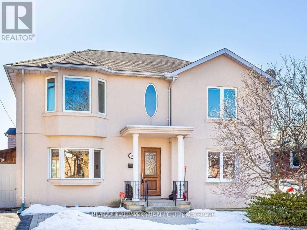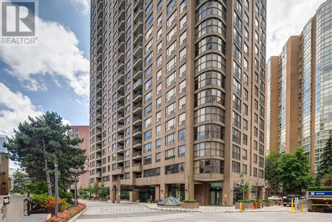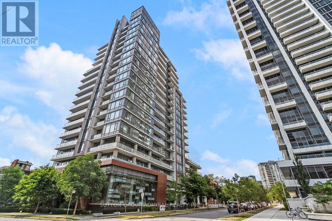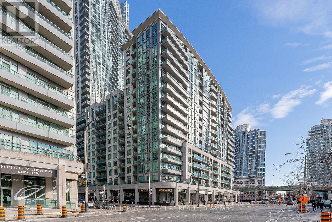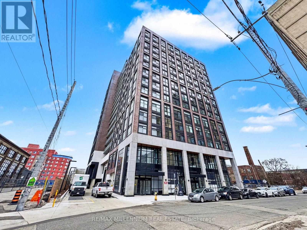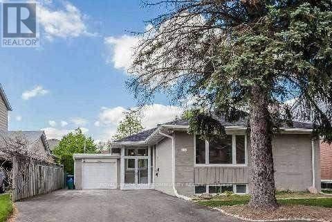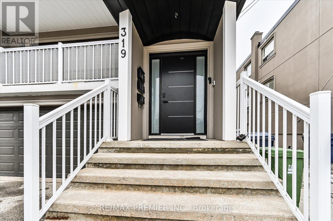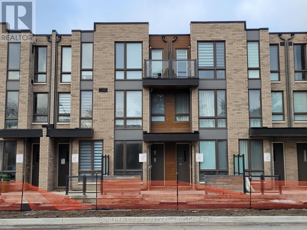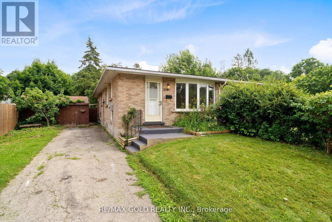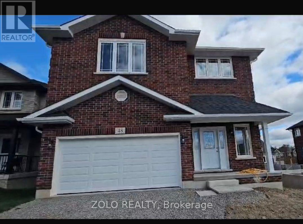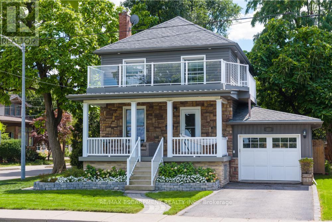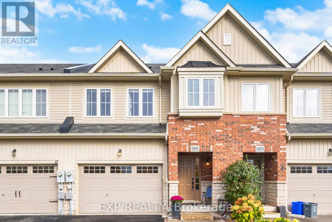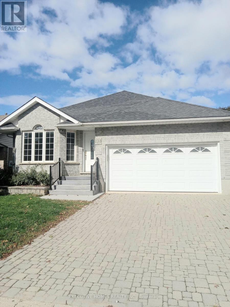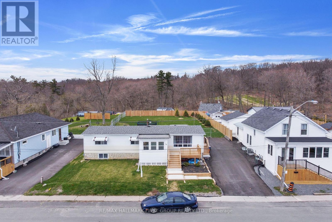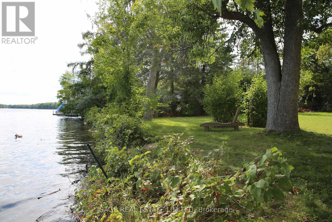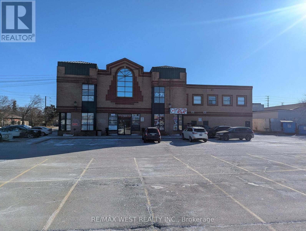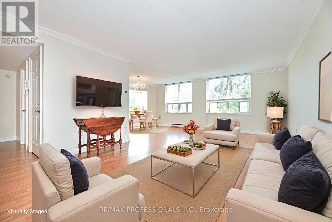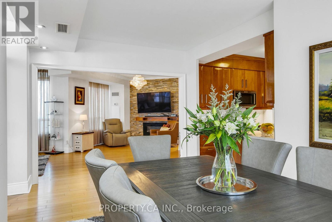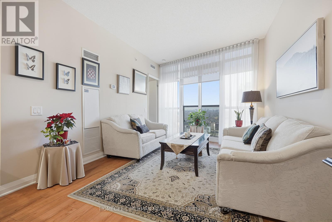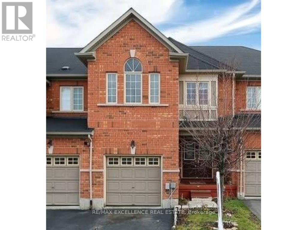3819 Allcroft Road
Mississauga, Ontario
Welcome to this brick, end-unit townhome located in the desirable Lisgar community. This well-maintained home offers 4spacious bedrooms and 3 bathrooms, including a professionally finished basement. The separate family room features a cozy gas fireplace, while the kitchen overlooks a large deck, ideal for outdoor entertaining in the private, fully fenced backyard. The fourth bedroom provides excellent flexibility as a home office. The finished basement includes a versatile recreation/entertainment space with laminate flooring and ample storage. The primary bedroom boasts a walk-in closet and a4-piece ensuite. Convenient direct access from inside to the garage. Ideally situated just minutes to Highway 401, Lisgar GO Station, schools, library, grocery stores, and pharmacies. 3 car parking (2 Car Driveway parking &1 car Garage). (id:61852)
Royal LePage Signature Realty
803 - 36 Elm Drive
Mississauga, Ontario
Prime Location in the Heart of Mississauga, One bedroom + Den & One Bath in central Mississauga. Walking Distance to Square One, Sheridan College, Mississauga, close to Major Highways, close to Train Station, Major Bus Route6. Edge Tower Condo comes with alI Integrated appliances, stunning Finishes, a large Juliet washroom, High End Amenities: 24 hr Concierge, gym. Théâtre/ Game Room, Party Room And Guest Suites. One parking space and one locker, Internet included in maintenance (id:61852)
Century 21 Leading Edge Realty Inc.
1 - 3405 Ridgeway Drive
Mississauga, Ontario
Corner 2 bedroom stacked condo townhouse in desirable Erin Mills location in Mississauga with modern glass Rooftop terrace with gas connections, Beautifully upgraded, 9' ceiling, stainless steel appliances, 4 pc ensuite in the Principal room. Very nice complex with professionally designed landscape, play ground & lighting to provide increased visibility & great neighbourhood ambiance!!! This location offers suburban living with big city vibes with Erin Mills Town Centre shopping mall, Community Centre, schools, parks, Hwy# 401, 403 & 407 close by. (id:61852)
RE/MAX Real Estate Centre Inc.
2925 - 9 Mabelle Avenue
Toronto, Ontario
Experience modern condo living at Islington Terrace by Tridel, ideally located in the heart of Etobicoke. This beautifully designed 1-bedroom + den suite features an open and efficient 558 sq. ft. layout, perfectly combining comfort and style. The open-concept living and dining area offers floor-to-ceiling windows and light-toned wide plank flooring that create a bright, airy atmosphere. The sleek kitchen is equipped with full-sized stainless-steel appliances, quartz countertops, contemporary cabinetry, and a tile backsplash - ideal for both cooking and entertaining. The primary bedroom provides generous closet space and large windows, while the den serves as a perfect home office, study, or guest nook. The 4-piece bathroom is designed with high-quality finishes and a deep soaker tub for a spa-like experience. The suite also includes in-suite laundry, one parking space, and one locker for added convenience. Residents enjoy access to world-class amenities including a 24-hour concierge, indoor swimming pool, hot tub, sauna, fitness centre, basketball court, rooftop terrace with BBQs, and a stylish party lounge. Situated steps from Islington Subway Station, and minutes from major highways, shopping, and dining - this Tridel-built community offers the best of urban connectivity and comfort. (id:61852)
Royal LePage Real Estate Associates
111 - 408 Browns Line
Toronto, Ontario
Welcome to this Sun Filled Condo Unit In B-Line Boutique Style Condo Project. Open concepts with 582 Sqft. 9Ft Smooth Ceilings throughout ,Modern Laminate Flooring, Tall Kitchen Cabinets with Quartz Countertops and S/S High-End Appliances, Carpet Free, Includes locker. Great Party Room, Gym, Excellent Location, Close to Transportation, Shopping. GO Station, To Hwy 427, Downtown Toronto is 10 Minutes Away. Perfect for single professional who wants to enjoy quiet neighborhood and stay close to downtown Toronto (id:61852)
RE/MAX Your Community Realty
706 - 297 Oak Walk Drive
Oakville, Ontario
Amazing location! Uptown core of Oakville. Spacious open concept suite with modern stunning kitchen and SS appliance. 9' smooth ceiling and extended balcony create an open and airy ambiance. Large windows and walk in closet. The large balcony provide Fantastic and Gorgeous views. Walking to shopping-Longos, Walmart, LCBO, Superstore, Fitness center, banks, restraurants. Transit Hub at doorstep. Close to Sheridan College, Hospital, Hwy403 & 407 and more. Building amenities including Gym, Yoga room, meeting room and party room, etc. (id:61852)
Real One Realty Inc.
706 - 1201 North Shore Boulevard E
Burlington, Ontario
Welcome to Suite 706 at 1201 North Shore Blvd. Make downsizing a breeze in this beautifully maintained residence, offering breathtaking southern views of Lake Ontario from every window. This bright and spacious condo features Two generous bedrooms, each with its own ensuite, plus a dedicated office perfect for working from home. The large eat-in kitchen is ideal for entertaining and has plenty of counter and cabinet space for all your cooking needs. Complemented by a separate laundry room, one parking spot, and a locker for added storage. Enjoy an unbeatable location, just steps from downtown Burlington, waterfront trails, Spencer Smith Park and miles of white sandy beach. Directly across from Joseph Brant Hospital, and close to three GO stations and major highways. This well-managed building offers a full suite of amenities including a heated outdoor swimming pool, tennis court, a newly renovated party room & fitness centre, car wash, and workshop. Live the lakefront lifestyle with all the conveniences of urban living! (id:61852)
Royal LePage Burloak Real Estate Services
702 - 2240 Lakeshore Boulevard W
Toronto, Ontario
Located in one of Toronto's most desirable waterfront communities, this sun-filled corner 2-bedroom suite offers strong end-user comfort and long-term investment value. Enjoy SW exposure with lake views, an open-concept layout, hardwood flooring, granite countertops, and two private balconies. Recent updates include a brand new luxury bathroom renovation, refreshed kitchen, new stainless steel appliances, and fresh paint throughout. Includes 1 parking space and 1 locker. Steps to Humber Bay Park, marina, trails, transit, and premier shopping. Ideal for professionals, downsizers, or investors seeking a high-demand rental location. (id:61852)
Real Broker Ontario Ltd.
3240 Hunters Glen
Mississauga, Ontario
Lovely 4 bedroom 2.5 bath detached home in the Lisgar Community. Featuring stunning combined living/dining areas with dark hardwood floors; bright and sunny open concept family room; pot lights; kitchen with granite island, custom backsplash and stainless steel appliances; 4 good sized bedrooms; main floor laundry; direct access from garage; dark stained picket stairs; walkout to deck; and extended driveway. No backyard neighbour. Convenient location, walk lo Lisgar GO Station and big box stores and minutes to highways. Whole house for rent. Vacant photos taken prior to current tenant occupancy. Available after Feb 15th. Minimum 1 year lease. Tenant responsible/pays for hot water tank rental, heat, hydro, water, lawn maintenance (water/cut) and snow removal. (id:61852)
Royal LePage Terrequity Realty
2109 - 38 Annie Craig Drive
Toronto, Ontario
Experience modern living in this thoughtfully designed 1-bedroom, 1-bathroom wheelchair-accessible condo in the heart of Etobicoke's vibrant lakeshore community. This stylish unit features an open-concept layout with floor-to-ceiling windows and doors that fill the space with natural light, a sleek kitchen with quartz countertops and stainless-steel appliances, and a large balcony offering unobstructed views of city skyline. The living/dining, and kitchen areas flow seamlessly. The spacious and long balcony is accessible from both the living room and bedroom through large sliding doors. Huge 4 pc bathroom accessible via extra wide door. Enjoy access to premium building amenities, including a fully equipped fitness center, indoor pool, party room, outdoor terrace with BBQ areas, and 24/7 concierge service. Just steps from Humber Bay Park, scenic waterfront trails, and green spaces, this location offers the perfect balance of nature and urban convenience. Commuting is a breeze with nearby access to TTC buses, streetcars, GO Transit, and the Gardiner Expressway, putting downtown Toronto just minutes away. Surrounded by popular restaurants, cozy cafes, grocery stores, and shops, this area is also ideal for families and professionals, with reputable schools, the Mimico Community Centre, and Humber Bay Library close by. Don't miss the chance to call this incredible condo your new home! This property offers a perfect blend of comfort, convenience, and proximity to waterfront living. (id:61852)
Right At Home Realty
60 Golden Springs Drive
Brampton, Ontario
Welcome to 60 Golden Springs Drive-a beautifully maintained and carpet-free freehold townhome, perfect for a growing family. Property HighlightsThis spacious home boasts a desirable layout and high-end finishes:Size: Generous 3+1 Bedrooms and 4 Washrooms.Entry & Layout: Impressive Double Door Entry leading to a bright, Open Concept Layout.Kitchen: Modern kitchen equipped with a Centre Island and durable Laminate Flooring throughout the main level.Bedrooms: Large primary suite with a luxurious 5-piece Ensuite and a generous Walk-In Closet.Luxurious Touches: Elegant Hardwood Stairs and stylish Glass Shower Doors.Convenience: 2nd Floor Laundry Room and a Freshly Painted interior, offering a truly move-in ready experience. Prime Location & AmenitiesNestled in a sought-after community, this location offers unparalleled convenience:Schools: Excellent public and secondary schools are within a short distance.Shopping & Dining: Just minutes away from major Grocery Stores, Retail Shopping Centres, and a variety of Restaurants and cafes.Commuting: Easy access to major transit routes and highways. (id:61852)
RE/MAX Your Community Realty
27 Tysonville Circle
Brampton, Ontario
Absolutely Stunning, 4 Br + Den With * Legal Basement Apartment* Executive Home In Mount Pleasant! Premium Lot Next To Park, Lots of Upgrade, Pot Lights, Elf's, Interlock, Double Door Ent, 2 Sided Fireplace. Lots Of Natural Light, Backyard With Pergola, Toolshed, Firepit. French Dr Entry To Den, Hardwood Stair And Main Floor. Spacious Eat-In Kitchen With Granite Top/Back Splash, Upgraded Cabinets & Center Island. This 4 Br Come With Washroom Attach To Each Room. Income From Basement + Solar Panels. (id:61852)
Icloud Realty Ltd.
Main - 4273 Pheasant Run
Mississauga, Ontario
Welcome to this bright main-floor unit in the heart of Erin Mills! Featuring 4 bedrooms, 2 full bathrooms, with the 5th room can be used as bedroom or office. The house offer a spacious living and dining area, this home offers both comfort and functionality. The modern kitchen includes ample cabinetry, stainless steel appliances, and generous counter space. Enjoy a private backyard, two driveway parking spots, and garage access for storage or extra parking. Located in a quiet, family-friendly neighbourhood close to schools, parks, shopping, and transit. Main-floor only, furnitures can be set up optional, In-suite laundry. Tenant pays 70% of utilities and take care lawn & snow removal. (id:61852)
Royal LePage Signature Realty
1963 Rudolph Court
Severn, Ontario
Welcome to Glen Oak Estates, an exclusive new estate subdivision slated for 2026 in the desirable Marchmont area. Phase 1 is now available, offering a limited release of only 19 large estate lots, with 15 currently available. These premium vacant building lots provide the flexibility to design and build your ideal custom home. A variety of lot configurations are available, including walkout lots. Any approved model can be built on any lot, subject to builder approval. Enjoy a peaceful estate setting with modern conveniences, including natural gas availability, Bell Fibre or Rogers internet, and a well-planned community built by one of the area's most reputable builders. A full information package, including lot details and building guidelines, is available upon request. HST, building permits fees and development charges are in addition to the purchase price. Don't miss this opportunity to secure your lot in this highly anticipated estate subdivision before they're gone. (id:61852)
RE/MAX Right Move
4 - 19 Cheltenham Road
Barrie, Ontario
This bright, open-concept 2-bedroom plus den, 1.5-bath condominium is truly move-in ready and designed for comfortable, modern living. Enjoy an abundance of natural light throughout spacious principal rooms, complemented by ensuite laundry, stainless steel appliances, a sleek glass backsplash, knockdown ceilings, and generous storage throughout. An excellent opportunity for first-time buyers, downsizers, or investors, this well-located condo is just minutes from Georgian College, Royal Victoria Regional Health Centre, Highway 400 access, shopping, and a wide variety of restaurants-putting everyday convenience right at your doorstep. (id:61852)
Century 21 B.j. Roth Realty Ltd.
9 - 24 Laguna Parkway
Ramara, Ontario
Discover the ultimate lakeside lifestyle in this meticulously maintained and beautifully updated 3-storey townhouse, perfectly situated on the shores of Lake Simcoe. Designed for water enthusiasts, this exceptional home offers direct lake access and your own private 21-ft covered boat slip a true boaters dream. Step into the spacious open-concept second floor, where new high-quality flooring (2025) and a bright, inviting layout set the stage for relaxed living. The modern kitchen features updated stainless steel appliances, ample counter space, and a seamless connection to the living and dining areas. Walk out to your large private deck with gazebo, perfect for entertaining or simply soaking in the stunning direct waterfront views. Upstairs, the primary suite is your personal retreat complete with panoramic water views, a walk-in closet, and a luxurious 5-piece ensuite featuring a jet tub. The ground level offers versatility with a cozy family room (easily convertible to a 3rd bedroom), an updated fireplace, a 2-piece bath, and walk-out access to your covered boat slip. Enjoy a resort-style community with exclusive resident beaches, an Activity Center Clubhouse, tennis courts, and parks just steps away. Conveniently located within walking distance to the Marina, restaurants, and local amenities only 25 minutes to Orillia and 90 minutes to Toronto. Don't miss this incredible opportunity to own a piece of waterfront paradise! (id:61852)
RE/MAX West Realty Inc.
7046 Sideroad 30/31 Nottawasaga
Clearview, Ontario
Top 5 Reasons You Will Love This Property: 1) Discover the tranquility of country living on this peaceful 1.6-acre vacant lot, your chance to embrace nature and privacy in a scenic rural setting 2) Surrounded by fresh air and open skies, this quiet escape offers the perfect place to unwind, recharge, or build a future retreat away from the city's hustle 3) This is a smart long-term investment opportunity 4) Ideally situated just a short drive to Wasaga Beach, Stayner, Collingwood, and the sparkling shores of Georgian Bay, offering year-round recreation, shopping, and dining close by 5) Located in Nottawa, where life moves at a gentler pace, this property presents the freedom to own land on your terms and the opportunity to create something truly special. (id:61852)
Faris Team Real Estate Brokerage
234 - 9471 Yonge Street S
Richmond Hill, Ontario
Rare condo building with swimming pool in Richmond Hill most sought-after area. Convenient location just across Hill Crest Mall surrounded by restaurants and supermarkets. This unit is of 10 foot ceiling, Floor to Ceiling windows, 330sqf L shape balcony,, facing South West full of sunshine and brightness. Every room has access to the balcony. Modern and contemporary open kitchen, quartz countertop, stainless steel appliances. Luxurious living style in the building with 24 hour concierge, indoor pool, Jacuzzi, Sauna,, well equipped fitness room, rooftop terrace, theatre, party room, games room etc..... (id:61852)
Homelife Landmark Realty Inc.
92 Bridgeport Drive
Toronto, Ontario
Welcome to Your Next Home In Port Union ! Lovely 3+1 Bedrooms & 3.5 Bathrooms, Very Bright Freehold Town Home In A High Demand, Super Family Friendly Neighborhood. Watch The Kids Play In Bill Hancox Park From Your Large Window In The Family Room. Bright Sunlight Throughout The Day. Pot lights Throughout. Good Size Rooms, Stainless Steel Appliances, Spacious Garage, Nice Private Backyard. Spacious Finished Basement With A Room And Full Bathroom. A Wonderful Place Overall ! Park Across the Street, Walk to Lake!, Rouge Hill G.O. Station, Plaza, Port Union Waterfront. Steps to TTC Transit, Schools, Library. Close to Groceries, Beach, Rouge Urban Park, Zoo, Trails And So Much More. (id:61852)
Meta Realty Inc.
1475 Altona Road
Pickering, Ontario
Welcome to this spectacular custom executive home, nestled on a RARE 374FT DEEP PREMIUM LOT offering ultimate privacy and serenity. Surrounded by trees and fully fenced, the professionally landscaped backyard is a true oasis featuring over $200K in recent upgrades. Enjoy resort style living with an INGROUND SALTWATER POOL with automatic cover, expansive patio, and stunning covered cabana with pot lights and gas lines ready for your firepit and BBQ. Whether you're entertaining guests or enjoying a quiet evening outdoors, the large grassy area and ambient lighting create the perfect setting. Inside, enjoy luxury finishes throughout, including hardwood floors, smooth ceilings with elegant crown moulding, pot lights, and generously sized rooms. The gourmet eat-in kitchen boasts stainless steel appliances, a center island with breakfast bar, a butlers pantry with prep sink, walk-in closet, and ample storage. The great room features soaring ceilings, and the main floor includes a private office. Upstairs, the primary suite offers double-door entry, vaulted ceilings, a 6-piece spa-like ensuite, and his/her walk-in closets. Oversized secondary bedrooms come with ensuites or semi-ensuites. Additional highlights include a balcony library/piano room and an unspoiled basement ready for your personal touch! With a spacious double car garage and third tandem spot, this home truly has it all - just minutes to the 401, the GO Station, shopping, restaurants, schools, and parks. (id:61852)
RE/MAX Hallmark First Group Realty Ltd.
151 Eastwood Avenue
Toronto, Ontario
Step inside this beautifully updated Birch Cliff gem, where every detail has been thoughtfully renewed. The inviting foyer opens to a bright living and dining area that flows seamlessly into a modern kitchen with a large island, equipped with updated Samsung stainless steel appliances (2020), perfect for everyday living and entertaining. Upstairs, the fully remodelled bathroom (2025) showcases timeless finishes and quality craftsmanship. Each bedroom is well-sized with updated flooring and paint, offering a warm and comfortable retreat for the whole family. The newly finished basement (2025) extends the living space with a renovated bedroom, new flooring, built-in laundry, and fresh paint, making it ideal for guests or home office. Comfort comes easy with a new Bosch heat pump and Trane furnace (2023), ensuring efficient heating and cooling year-round. Outside, enjoy a large, privately fenced yard surrounded by mature trees, a perennial garden, firepit, and a large 128-sq ft shed. The 8-ft privacy fence (2021) creates a rare backyard oasis perfect for entertaining or relaxing. With a freshly refinished front porch and over $100k+ in upgrades throughout since purchase, this move-in-ready home blends modern updates with the charm of a well-loved family property all in a prime Birch Cliff location just minutes from downtown, parks, schools, and walking distance to vibrant local amenities. (id:61852)
Royal LePage Signature Realty
1616 - 9225 Jane Street
Vaughan, Ontario
Completely reinvented with $150,000+ in custom upgrades, this exceptionally spacious condo blends bold personality with modern refinement. Sun-filled and wonderfully open, the home features a smart split-bedroom floor plan for privacy and flow. The deep navy bedroom offers a beautifully balanced, grounding presence-creating a serene haven that feels both soulful and peaceful.The living area bursts with character, featuring strong, eye-catching colours that instantly elevate the space. Thoughtfully designed lighting highlights every detail, creating a warm and uplifting atmosphere ideal for gatherings or quiet evenings at home. (id:61852)
Cecilia Defreitas Fine Homes Ltd.
416 - 7439 Kingston Road
Toronto, Ontario
New 1+1 Bedroom In Narrative Condos In Rouge River Community, Bright and Spacious Suite, Den Can Be Used As Home Office or Room, Spacious Living & Dining Room, Great Neighbourhood Access To Parks, Lake Ontario, Shops, Dining, Transit Including Go, Easy Access to Highway 401, Close To Schools and University Of Toronto. (id:61852)
Century 21 Regal Realty Inc.
3009 - 15 Holmes Avenue
Toronto, Ontario
Welcome To Azura Condos. Newly One Bedroom Unit Features Spacious Balcony, Unobstructed Stunning East View, Floor To Ceiling Windows. Functional Layout And Modern Finishes. Enjoy All The Conveniences The Condos Location Offers; Close Proximity To The Subway, Parks, Schools, Restaurants, Shops And Amenities In The Neighborhood. (id:61852)
RE/MAX Hallmark Realty Ltd.
Ph108 - 138 Downes Street
Toronto, Ontario
Welcome to this exceptional penthouse at Harbourfront, Toronto, offering an unbeatable south-facing location with panoramic, unobstructed views of Lake Ontario. This elegant 2-bedroom plus den suite features 2 full bathrooms and is bathed in natural light with floor-to-ceiling windows. Enjoy the perfect blend of luxury and convenience in one of Toronto's most desirable neighborhoods. Just steps away from George Brown College, Loblaws, Union Station, Farm Boy, Sugar Beach, and the vibrant St. Lawrence Market. Commuting is a breeze with quick access to the Gardiner Expressway/QEW, and everything you need is right at your doorstep. (id:61852)
Century 21 Heritage Group Ltd.
1102 - 25 Maitland Street
Toronto, Ontario
Welcome to this stunning, fully furnished and equipped 1-bedroom suite offering nearly 700 sq. ft. of thoughtfully designed living space. Enjoy an oversized, east-facing terrace with beautiful open views. The open-concept living and dining area is ideal for entertaining, while the spacious bedroom features large windows and a full closet. A renovated kitchen is equipped with sleek stainless steel appliances. Residents enjoy premium amenities including a rooftop pool and lounge, fitness centre, sauna, hot tub, billiards room, library, outdoor jogging track, guest suites, visitor parking, and 24-hour concierge. Ideally located just steps to TTC (Wellesley Station), major universities, shopping, dining, and more. One parking space included. (id:61852)
Mccann Realty Group Ltd.
2507 - 251 Jarvis Street
Toronto, Ontario
Spectacular Bright & Freshly Painted Studio Condo On The 25th Floor With Unobstructed, Panoramic City Views! Floor-To-Ceiling Windows And A Private Balcony Flood The Unit With Natural Light. Clean, Well-Maintained Suite Offering An Efficient Layout In A Prime Downtown Spot. Located At Dundas Square Gardens With Excellent Building Amenities Including 24-Hour Concierge & Security, Fitness Centre, Swimming Pool, Rooftop Terrace & Gardens, Party & Meeting Rooms, Guest Suites, BBQ Area, Library/Study Rooms, And Bike Storage. Unbeatable Walkable Location Steps To Yonge-Dundas Square, Eaton Centre, TMU (Ryerson), George Brown College, U Of T, Theatres, Cinemas, Restaurants, Cafés, Shopping, Transit, Allan Gardens And St. Lawrence Market. Ideal For First-Time Buyers, Students Or Investors Seeking Downtown Living With Exceptional Views. Locker Included! (id:61852)
Homelife/yorkland Real Estate Ltd.
159 Alfred Avenue
Toronto, Ontario
Prestigious 50' x 120' Private Lot in the Heart of Willowdale! This 2-storey detached home is nestled in the highly sought-after Willowdale East neighborhood, surrounded by multi-million dollar properties. Offering exceptional convenience located close to Hwy 401 and within walking distance to the subway, high-ranking schools and close proximity to golf courses, trails, parks, North York General Hospital, as well as a the vibrant shopping and dining options along the iconic Yonge Street all while experiencing the tranquility of a prestigious local community. A rare opportunity with endless potential, ideal for future builders, renovators, or developers looking to invest in one of Toronto's most desirable neighborhoods. This property has a permit approved for significant changes to 4000 sqft of living space with walk-out basement and other impressive enhancements to become a community showstopper. (id:61852)
Homewise Real Estate
Bsmt - 283 Bogert Avenue
Toronto, Ontario
Clean and updated one-bedroom basement suite with private entrance and private laundry. Offers a practical layout, generous living space, and excellent accessibility to TTC and Sheppard Avenue, making commuting and daily errands easy and convenient. Tenant responsible for 1/3 of utilities. (id:61852)
RE/MAX Hallmark Realty Ltd.
2602 - 100 Upper Madison Avenue
Toronto, Ontario
This Stunning 1,350 Sq.Ft Corner Unit That Perfectly Blends Modern Luxury, Comfort, And Unbeatable Convenient Location. Split 2 Bedrooms With 2 Full Baths Unit Has Spacious And Functional Layout With Clear Panoramic N.W View. Very Bright And Airy With An Abundance Of Windows. Hardwood Floor & Smooth Ceiling Throughout. Spacious Living Room With Juliette Balcony And Space For Desk, Perfect For Work From Home Office. Renovated State Of Gourmet Kitchen With Granite Countertop, Backsplash And Elegant Cabinetry With Crown Moulding & Eat In Breakfast. All Stainless Steel Appliances. Breathtaking Dining Room With Wrap Around Curved Windows Overlooking The Skyline. Sleek, Modern Renovated Full Baths. Both Bedrooms Are Exceptionally Large, Each Easily Fits A King-Sized Bed With Plenty Of Space To Spare. Primary Bedroom Has 4Pc Ensuite & Large W/I Closet. Large Laundry Room Has Extra Space For Storage. Excellent Building Amenities Including: Outdoor Swimming Pool, Sauna, Gym, Squash Court, BBQ and Garden Area, Library, Party/Meeting Room, etc. This Unit Offers Direct Indoor Access To Everything You Need - Underground Pathway To The Sheppard Subway, GoodLife Fitness, Winners, Shoppers Drug Mart, Lot's Of Shops, Restaurants, Major Banks, Cafes And Much More - All Without Stepping Outside. Also, Easy Access To Highway 401 And Just Steps To Longo's, Parks, Schools, Library, Theatre And Community Centre. Remember - Maintenance Fees Are All-Inclusive, Covering Bell Fiber Internet And Cable, Hydro, Water, And Heat - Everything Is Taken Care Of. (id:61852)
Homelife Frontier Realty Inc.
Ph09 - 68 Canterbury Place
Toronto, Ontario
Welcome to 68 Canterbury P1, a modern and well-maintained boutique condominium in the heart of North York (Toronto). This spacious 2-bedroom, 2-bathroom penthouse corner suite features open-concept living and dining area, and floor-to-ceiling windows that fill the space with natural light. The sleek modern kitchen includes full-sized stainless steel appliances, quartz countertops. Enjoy a private balcony with city views - perfect for morning coffee or evening relaxation. The primary bedroom features a 4-piece ensuite and large closet, while the second bedroom is perfect for guests, a home office, or family. This unit includes one parking space and a storage locker, providing convenience and value.Steps from Yonge Street, you're walking distance to Finch and North York Centre subway stations, Mel Lastman Square, Empress Walk, restaurants, cafes, grocery stores (Loblaws, H-Mart), top-ranked schools, parks, and more. Easy access to Hwy 401 makes commuting a breeze.Everything you need is right outside your door!The building offers excellent amenities including a fitness center, party/meeting room, rooftop terrace, visitor parking, and concierge service. Professionally managed and energy-efficient.Ideal for professionals, families, and investors - this is urban living at its best in one of North York's most dynamic neighborhoods! (id:61852)
Sutton Group-Admiral Realty Inc.
502 - 19 Grand Trunk Crescent
Toronto, Ontario
Welcome to unit 502 at Infinity III, a large 2 bed 2 bath at 19 Grand Trunk Cres. Step into the foyer offering a front hall closet and leads into a spacious kitchen with a breakfast bar overlooking the combined living and dining area, ideal for everyday living and ample space for guests and entertaining. The living room extends to an enclosed balcony, creating a quiet retreat year-round.The primary bedroom features a unique layout with additional space for a dressing or sitting area, currently used as a nursery, along with a 4-piece ensuite and closet space. The second bedroom includes a large window and closet, providing flexibility for guests, a home office, or family living. Located in the heart of downtown, just steps to Union Station/Go Transit, the PATH, CN Tower, shops, restaurants, and all the conveniences of city living. Vacant possession as of Feb 28th. (id:61852)
Royal LePage Signature Realty
917 - 181 Sterling Road
Toronto, Ontario
Modern 1+Den (large enough for bed) Condo with 2 Full Bathrooms in Sterling Junction. Welcome to 181 Sterling Rd a bright and spacious 1 Bedroom + Den condo with 2 full bathrooms, located in one of Toronto's fastest-growing neighbourhoods. This stylish unit features floor-to-ceiling windows, engineered hardwood floors, a modern kitchen with quartz counters, integrated appliances, and a large private balcony. The functional den is perfect for a home office or guest space. Enjoy easy access to the GO Bloor Station, UP Express, TTC, and West Toronto Railpath. Walk to MOCA, Henderson Brewery, cafés, and shops. Building amenities include a gym, yoga studio, rooftop terrace, and co-working lounge. Urban living at its best! (id:61852)
RE/MAX Millennium Real Estate
Bsmt - 16 Urbandale Avenue
Toronto, Ontario
Located in the prestigious East Newtonbrook community, minutes to Hospital, Schools, Shopping, Park and Public Transit. (id:61852)
RE/MAX Your Community Realty
3 - 319 Wilmington Avenue
Toronto, Ontario
Beautifully Renovated 3-Bedroom Apartment in Prime North York Location. Welcome to this bright and spacious 3-bedroom, 2-bathroom apartment in a well-maintained low-rise building. The open-concept layout offers a large living room with a walk-out to a private balcony, perfect for relaxing. The modern kitchen features stainless steel appliances and a cozy breakfast area. The generously sized bedrooms includes ample closet space while vinyl floors run seamlessly throughout. Enjoy the convenience of thoughtful updates that bring both comfort and style. Situated in a quiet, family-friendly neighborhood, you're just minutes to Hwy 401, Allen Road, Yorkdale Mall, York University parks, schools, and the TTC. No smoking. (id:61852)
RE/MAX Premier Inc.
58 Turtle Island Road
Toronto, Ontario
Discover your new home at 58 Turtle Island Rd, a beautifully appointed townhouse in the desirable New Lawrence Heights community by award-winning Metropia Homes. This spacious 3-bedroom, 3-bathroom home offers bright, modern living space, including carpet-free floors, a stylish kitchen with stainless-steel appliances, and a large primary suite with an ensuite and walk-in closet. Enjoy your private backyard. Perfectly located in North York, you'll have easy access to Yorkdale Mall, the subway, Allen Road, Hwy 401/400, GO Transit, and the future Eglinton Crosstown LRT. Experience the best of urban living. (id:61852)
Toronto Real Estate Realty Plus Inc
231a Cedarbrae Avenue
Waterloo, Ontario
Welcome to this stunning, fully renovated bungalow 2 minutes from Waterloo University ! steps away from school and park. Featuring 3 bedrooms on main floor and 3 in the lower level. This home offers versatility and excellent income potential. Open concept layout is practical and functional, offering comfortable living for families. fully renovated house, new flooring, updated kitchen, beautifully refreshed washrooms. It's also an ideal spot for commuters, with quick access to both the 401 and the Expressway. Move in ready-Perfect for students, families, or investors looking for a turnkey property in prime location. (id:61852)
RE/MAX Gold Realty Inc.
48 York Drive
Peterborough, Ontario
Shared Room in Basement. Ideal for Students. Welcome to a bright and spacious, basement apartment in the desirable Trails of Lily Lake community! This beautifully appointed lower-level suite offers exceptional value and privacy, featuring its own separate walk-up entrance. The open-concept living area is filled with natural light, creating a warm and inviting atmosphere-perfect for relaxing or entertaining. The unit boasts three generous bedrooms and a full 3-piecebathroom. A significant advantage is the shared in-suite laundry facilities, adding ultimate convenience. Enjoy the comfort of a modern home with forced-air gas heating and central air conditioning shared with the main house. Situated in a family-friendly, growing neighborhood close to parks, trails, schools (including a school bus route), public transit, and shopping. Utilities Included This is an ideal home for students,. (id:61852)
Zolo Realty
232 Mountain Park Avenue
Hamilton, Ontario
Are you looking for an unbeatable view of the city of Hamilton and the entire Hamilton Bay area? Then this one is for you. This gorgeous and tastefully decorated home at 232 Mountain Park Avenue is on a desirable street at the edge of the escarpment. This stunner has an open concept main floor with a bright and beautiful living room, featuring a gas fireplace and an eat in kitchen. Just off the kitchen you will find a two-piece bathroom for your convenience. On the second level we have three generous bedrooms, and a spacious five-piece family bathroom. Doing laundry is easy here, as the laundry room is located on the second level - close to all the bedrooms! Off one of the bedrooms, you'll find a spacious deck that overlooks the city. On a clear day you can see all the way to Toronto! The single car garage is currently used as a gym but can easily be converted back. With double doors leading to the backyard, this garage is a versatile space. Step out back to a large newly fenced yard with an impressive inground pool and a spectacular covered deck - perfect for hosting or dining el fresco. Just a close walk to shops, schools, Juravinski Hospital, the Wentworth stairs, walking trails or walk along the Brow. This is a rare opportunity to have an incredible backyard pool oasis and the most incredible City views out front. RSA. (id:61852)
RE/MAX Escarpment Realty Inc.
5091 Alyssa Drive
Lincoln, Ontario
Welcome to 5091 Alyssa Drive in the heart of Beamsville - a vibrant community surrounded byaward-winning wineries, scenic trails, and charming local shops. This beautifully maintained freehold townhome sits directly across from the Fleming Centre and Rotary Park, offering the perfect blend of convenience and lifestyle. The spacious open-concept main floor features a modern kitchen with stainless steel appliances, a large center island, and plenty of natural light - ideal for both everyday living and entertaining. Upstairs, the primary bedroom includes a private ensuite, while a few steps up you'll find two additional bedrooms, a 4-piece bathroom, and a convenient second-floor laundry. The finished lower level provides extra living space with a rough-in for a future bathroom. Enjoy comfortable, family-friendly living in one of Niagara's most desirable communities - just minutes from the QEW, schools, and all Beamsville amenities. (id:61852)
Exp Realty
125 Municipal Street
Guelph, Ontario
ATTENTION; Savvy Investors & Regular Buyers ~ Welcome to an exceptional investment opportunity in the heart of Guelph, nestled on one of the city's most desirable streets. This is your opportunity to own a lucrative income-generating property, also perfect for A large Family whereby they can live Upstairs and Basement can be rented to generate extra Income towards Mortgage. Very rare Solid All Brick 7 Bedrooms / 4 Washrooms Detached Bungalow - 4 Bedroom Upstairs & 3 Bedrooms In The Basement & Den ( which can be used as Study Room/Office or Rec Room). Basement Has a Walk- Out Door & Separate Entrance. Open-concept Kitchen & Dining with a corridor leading to a big Family Living Room upstairs with a cozy fireplace. This Solid Brick Well Maintained Bungalow Is Located In A quiet Most Sought After Neighborhood Of Guelph with an abundance of walking trails, close to all amenities including the Prestigious University Of Guelph, Highway, Downtown, Convenience stores, Parks and a host of other Amenities. This property comes with a big backyard and top patio to chill with friends and family especially in summer . This house is extremely perfect for Investors to generate huge amount of dollars all year long. Upstairs is vacant right now and there are currently Tenants In the Basement who are willing to stay If the new Buyer decides to keep them. Great Opportunity you do not want to miss. (id:61852)
Executive Homes Realty Inc.
64 Alexander Street
Port Hope, Ontario
Situated in Port Hope with views of Lake Ontario, this charming four-bedroom, one-bathroom home is an ideal step up the property ladder. Recently updated decks and front walk create inviting curb appeal, while inside you'll find bright and functional living spaces. The property offers ample parking and generous outdoor living with a spacious backyard, multiple decks, a back mudroom, and a front sun porch entrance. Perfectly located close to the lake, downtown Port Hope, and with easy access to the 401, this home blends comfort, convenience, and lifestyle. (id:61852)
RE/MAX Hallmark First Group Realty Ltd.
35 North Water Street
Kawartha Lakes, Ontario
Coboconk - Vacant land at the Summit of the Trent-Severn Waterway where the Gull River meets the pristine waters of Balsam Lake. Dreaming of building that ideal retirement home, cottage, or your forever home on the water, this lot might just suit you. Located on North Water Street, in the heart of the Village of Coby, with 100 plus feet of shoreline. Municipal services at your doorstep, even a sidewalk! All that you need is within walking distance. Grocery shopping, restaurants, Home Hardware and a new medical centre coming soon! Flat lot with easy access to the Gull River, in a well-established and settled area, with mature trees, views to the lake, and a marina on the River. Boat access, excellent fishing, lots of places to explore by canoe, or boat the Trent-Severn Waterway. Loads of neighbouring Villages to investigate: Fenelon Falls, Lindsay and Bobcaygeon. It is a rare opportunity to purchase vacant land within the Village. Come have a look. Imagine living in prime cottage country in the Kawarthas...live life at your pace. (id:61852)
Sage Real Estate Limited
202 - 1965 Britannia Road W
Mississauga, Ontario
Available office space at Streetsville Square Offices. Located at the corner of Queen St. And Britannia Rd. This office unit is Approx. 547 sq.ft located on the second floor, built out with two private offices, reception area upon entrance, large open walk-way and an elevated ceiling throughout that enhances the comfort of the space. Outdoor plaza parking readily available. Great for professional office use. (id:61852)
RE/MAX West Realty Inc.
503 - 58 Church Street
Brampton, Ontario
Welcome to Hallmark Place a beautiful sought after condo that perfectly blends style and function. This bright and airy suite boasts laminate flooring throughout, enhancing its sleek and modern aesthetic. The open-concept layout is bathed in natural light thanks to the abundance of large windows, creating a warm and inviting atmosphere ideal for both relaxing and sophistication. The kitchen is open concept, updated with pot lights, stainless steel appliances overlooking the sun-filled breakfast nook - this unit offers both comfort and entertaining. As a resident, you'll have access to an impressive array of amenities including a Party Room, Meeting Room, Indoor Pool, and Gym. For added relaxation and convenience, enjoy the Sauna, Outdoor Gazebo, Visitor Parking, and a beautifully maintained Outdoor Patio. Situated in a prime East Brampton location, you're just steps from top-rated schools, lush parks, public transit, and the Brampton GO Station. You'll also find nearby shopping, and local amenities, just minutes away, offering the ultimate in convenience and lifestyle. This is urban living at its finest - don't miss the opportunity to make this space your new home! (id:61852)
RE/MAX Professionals Inc.
2804 - 3880 Duke Of York Boulevard
Mississauga, Ontario
Welcome to Suite 2804 at Ovation by Tridel. Experience luxury living at one of Mississauga City Centres most iconic addresses. This expansive corner suite offers over 1,850 sqft of elegant living space, featuring 3 spacious bedrooms, 3 bathrooms, and 2 premium VIP parking spots located on the main level of the parking garage. Designed for both comfort and style, the suite boasts breathtaking panoramic views of the city skyline and Lake Ontario. The open-concept layout is enhanced by floor-to-ceiling windows that flood the space with natural light, all equipped with custom window coverings for privacy and light control. A custom cherrywood kitchen, bamboo wood flooring, and refined crown moulding throughout add timeless sophistication. The oversized primary bedroom features a luxurious 5-piece ensuite for your private retreat. Residents of Ovation enjoy over 30,000 sqft of premium amenities, including a 24-hour concierge, indoor pool and sauna, fully equipped fitness centre, party room, bowling alley, movie theatre, billiards and games rooms, guest suites, car wash, rooftop terrace with BBQs, and beautifully landscaped gardens. Maintenance fees include all utilities. Ideally located just steps from Square One Shopping Centre, the YMCA, Living Arts Centre, Mississauga Central Library, and public transit. (id:61852)
Property.ca Inc.
2006 - 1 Valhalla Inn Road
Toronto, Ontario
Bright and spacious condo featuring floor-to-ceiling west-facing windows with unobstructed sunset views and an abundance of natural light. Soaring 9 feet ceilings enhance the open-concept kitchen and living area, creating an airy and inviting space ideal for both everyday living and entertaining. The practical, well-designed layout incudes a large den that can easily be used as a second bedroom or home office. The primary bedroom offers a walk-in closet for added comfort and storage. A thoughtfully designed home that combines style, functionality, and beautiful views. Great amenities: Gym, pool, outdoor terrace, 24/7 concierge and more. (id:61852)
Homelife/cimerman Real Estate Limited
33 Lacebark Court
Brampton, Ontario
Welcome to 33 Lacebark Court - the perfect home for a growing family! This spacious 4-bedroom residence offers approximately 1,810 sq. ft. of well-designed living space. Featuring separate living and family rooms, the layout is ideal for extended family living or for creating distinct spaces to relax and entertain.The home provides a safe and scenic outdoor setting where kids can play and explore, all while being nestled in a vibrant, family-friendly community. Conveniently located close to parks, top-rated schools, and a wide range of amenities, this home is designed for comfort, functionality, and everyday convenience. (id:61852)
RE/MAX Excellence Real Estate
