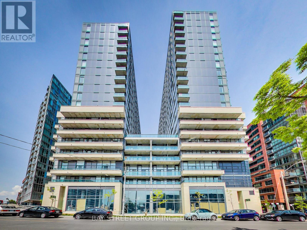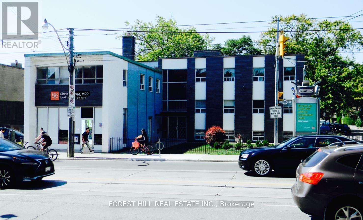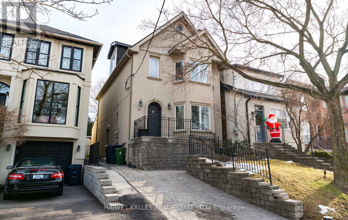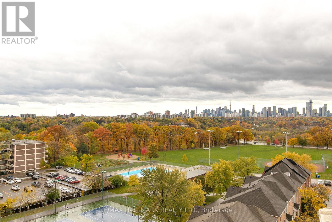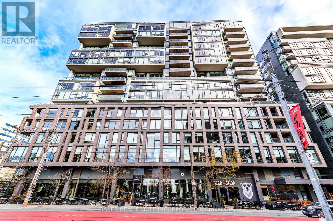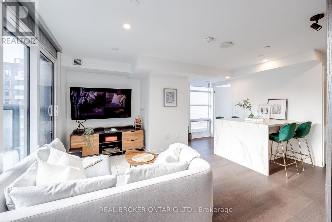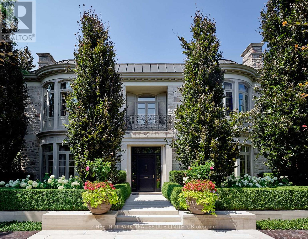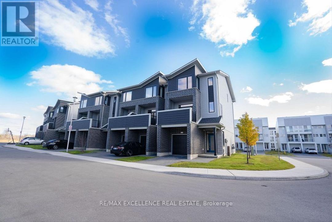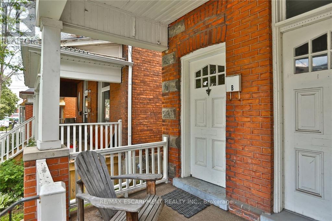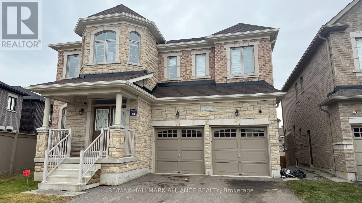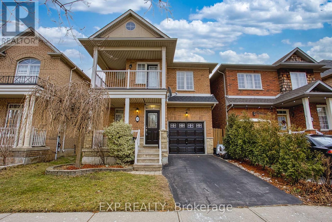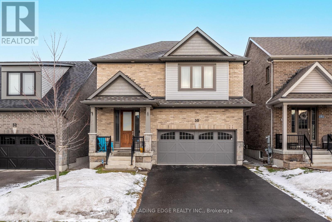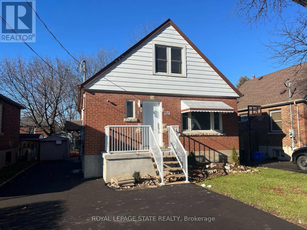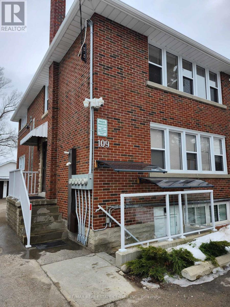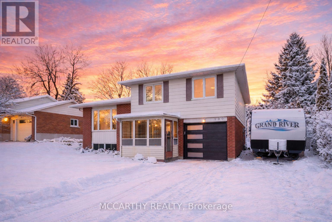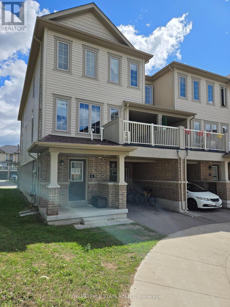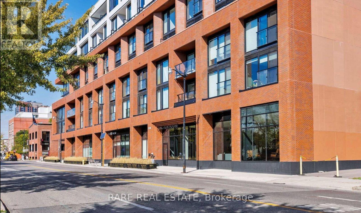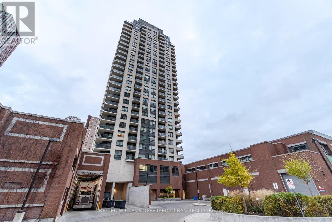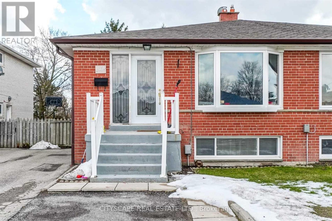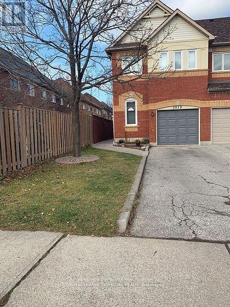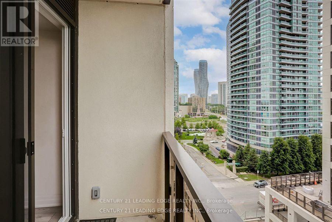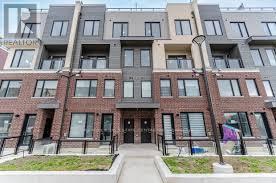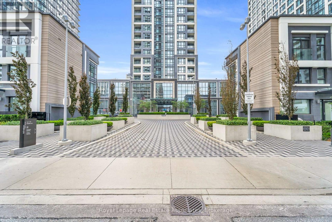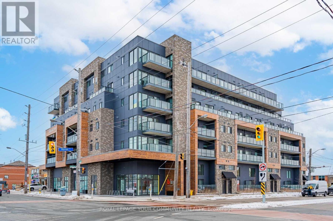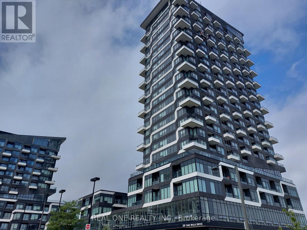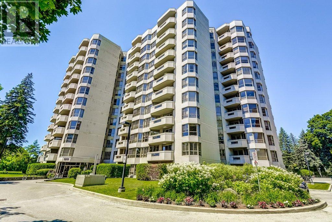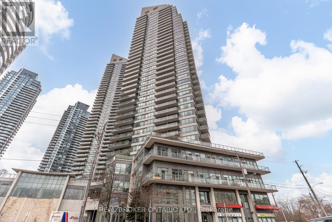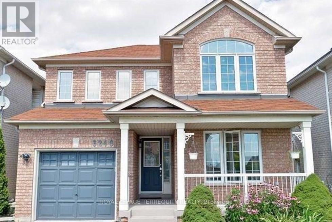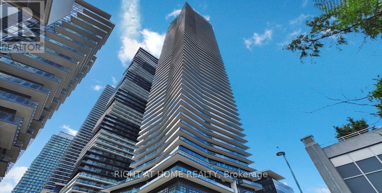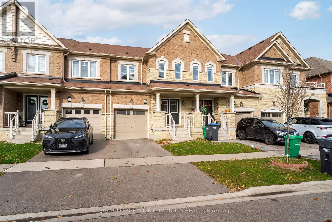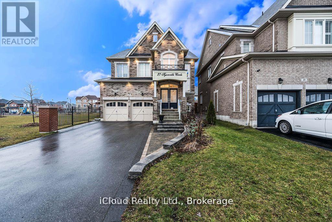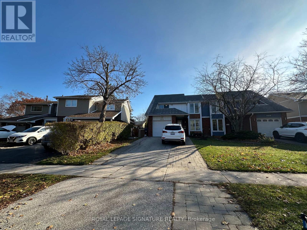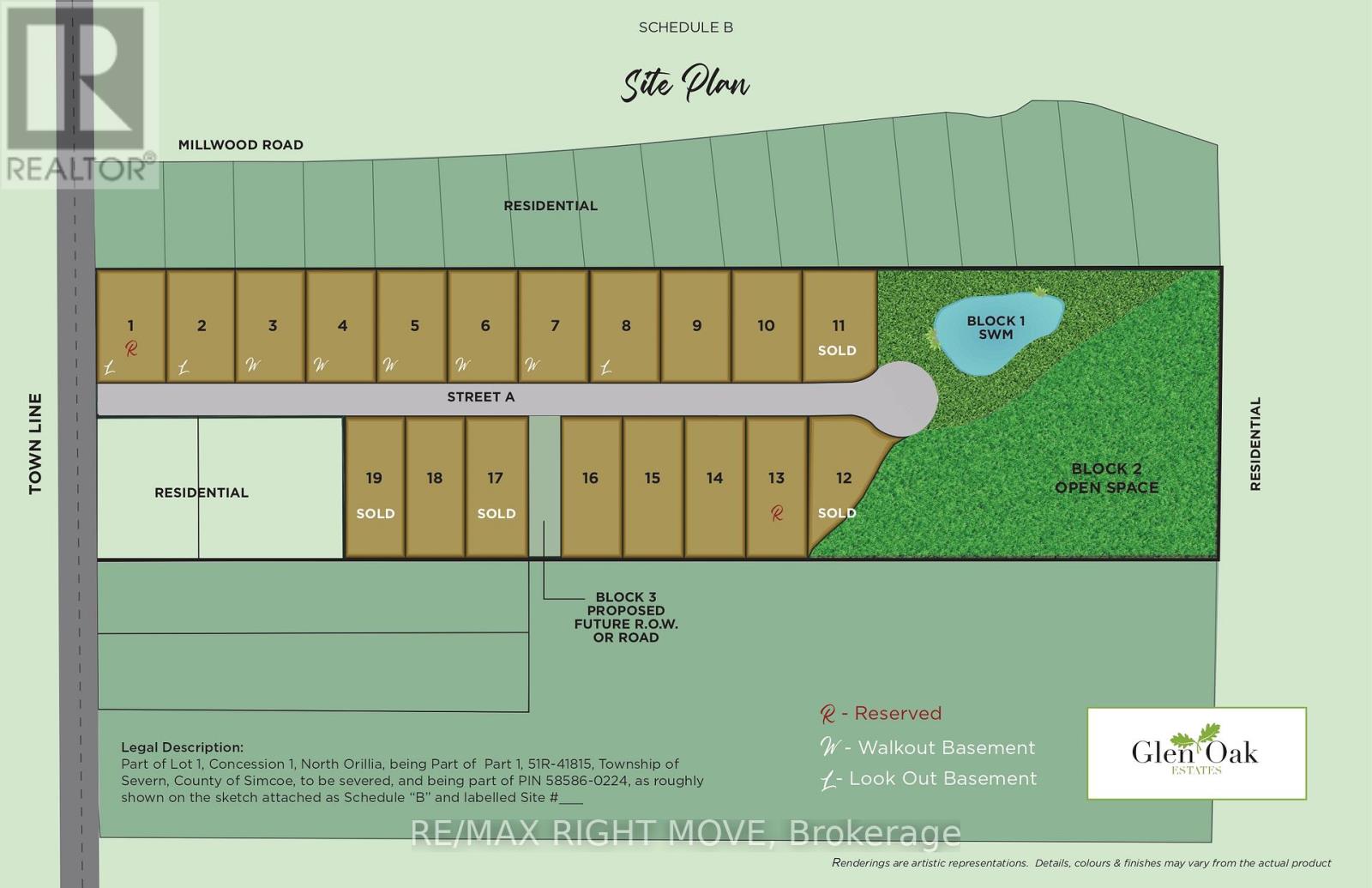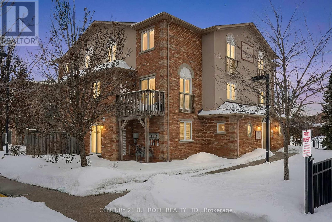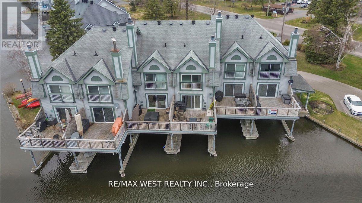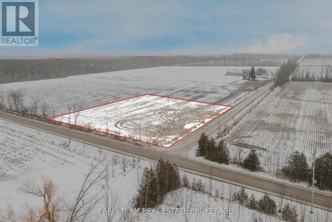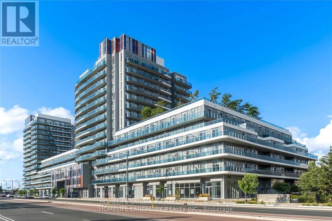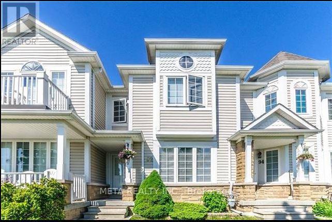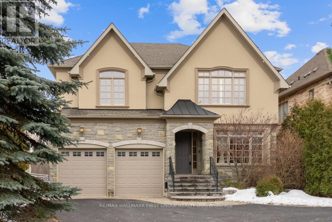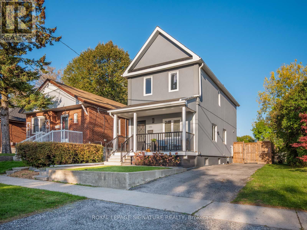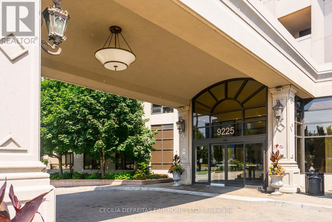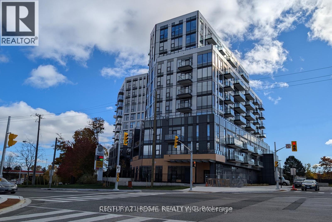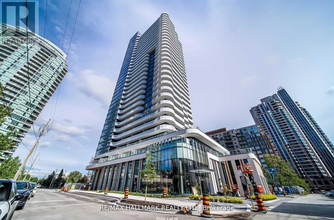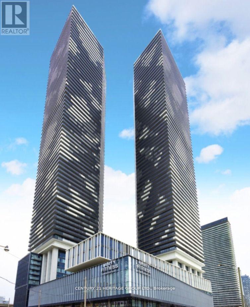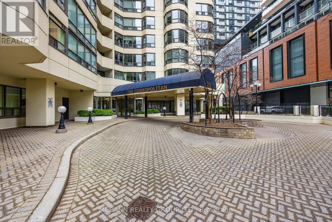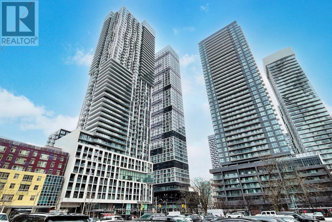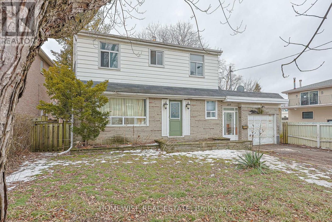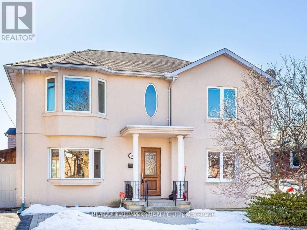2109e - 36 Lisgar Street
Toronto, Ontario
***Hydro and water are included! Check Out the Virtual Tour***Bright and spacious 2-bedroom, 2-bathroom suite located in the heart of Queen West Village. The primary bedroom features a 4-piece ensuite. Floor-to-ceiling windows offer unobstructed southwest views of the lake and breathtaking sunsets. Functional open-concept layout with laminate flooring throughout. Exceptional location with TTC streetcar at the door, quick access to the QEW, and just steps to trendy boutiques, stylish restaurants, parks, Liberty Village, King Street, and more! (id:61852)
Bay Street Group Inc.
250 - 226 Bathurst Street
Toronto, Ontario
Incredible Opportunity To Lease This Professional Office Space Located At Bathurst And Queen!Recently Renovated Corner Suite With Private Lobby, Three Offices, Updated Bathroom, Ac PlusOperable Windows For Fresh Air, Soaked In Natural Light, Long Or Short (2 Years +) Leases WillBe Considered.Utilities Extra, Onsite Parking Available, Private Entrance. Can Be Combined With Other UnitsFor Additional Space -- Up To 6000 Sf Total. Don't Miss This Opportunity. (id:61852)
Forest Hill Real Estate Inc.
25 Gilgorm Road
Toronto, Ontario
Newly available for lease, **offered fully furnished**, this stunning detached residence at 25 Gilgorm Road presents a rare opportunity to enjoy a thoughtfully renovated home on a quiet, family-friendly street just steps from Eglinton Way. Situated on a desirable 25 x 132 ft lot, the property combines privacy, space, and refined design throughout. Professionally designed by Tara Fingold Interiors, the home features elegant hardwood floors, a bright and functional layout, and an abundance of natural light. The main level includes a stylish two-piece powder room, while the upper level is highlighted by a gorgeous primary suite complete with a beautifully appointed ensuite bath. In total, the home offers three spacious bedrooms and four well-finished bathrooms, providing comfort and flexibility for everyday living and entertaining. The fully re-finished backyard is a true highlight, designed for outdoor enjoyment and entertaining, complete with a custom wet bar and ample space to relax or host gatherings. Front yard parking adds everyday convenience, completing this turnkey offering. Located in one of Toronto's most sought-after neighbourhoods, the home is moments from the shops, cafes, and restaurants along Eglinton Way, as well as top-rated schools, parks, and transit options. With quick access to major arteries and nearby green spaces, this exceptional property delivers the perfect balance of quiet residential living and vibrant urban convenience. (id:61852)
Harvey Kalles Real Estate Ltd.
1103 - 21 Overlea Boulevard
Toronto, Ontario
Welcome to 21 Overlea Blvd #1103, a beautifully maintained and spacious 2 bedroom, 2 bath suite in the sought-after Jockey Club Condominiums - a well-managed and established building known for its quality construction, friendly community, and exceptional upkeep. This bright, inviting unit boasts a smart and functional layout with large windows offering breathtaking, unobstructed views of the Toronto skyline. The generous living and dining area is perfect for both relaxing and entertaining, while the kitchen provides ample cabinetry and workspace for everyday convenience. Both bedrooms are well-proportioned, including a primary suite with ensuite bath, providing comfort and privacy. The entire home reflects pride of ownership and thoughtful maintenance throughout. Enjoy an excellent array of building amenities including a fully equipped fitness centre, sauna, party room, library, billiards area, outdoor BBQ and picnic space, visitor parking, and secure entry with 24-hour monitoring. The unit includes one underground parking space and one onsite locker, offering added convenience and storage. Low maintenance fees include utilities, making this one of the best-value buildings in the area. Located in vibrant Thorncliffe Park, you're steps from East York Town Centre, grocery stores, cafes, and everyday essentials. Surrounded by lush ravine trails, Leaside Park, and R.V. Burgess Park, this neighbourhood blends city living with a touch of nature. Commuting is effortless with TTC service at your doorstep, quick access to the Don Valley Parkway, and proximity to the upcoming Ontario Line station for even easier downtown connections. A truly move-in-ready home offering comfort, value, and spectacular skyline views in one of East York's most established communities - ideal for professionals, families, or anyone seeking relaxed condo living close to it all. (id:61852)
RE/MAX Hallmark Realty Ltd.
1610 - 111 Bathurst Street
Toronto, Ontario
King West At It's Best at 111 Bathurst - This Beautiful Boutique Condo Building In The Heart of the Entertainment District is Definition of Urban Living. This Penthouse Level 1 Bed Unit Offers Lots of Light Through 9' Floor & Ceiling Windows, Features Modern Finishes And a Soft Loft Feel With Integrated Stainless Steel Appliances, Including Gas Stove, Stone Countertops, Exposed Concrete Walls And Ceiling And Balcony With Gas Line for BBQ Hook Up. You'll Have Great Transit Access And Amazing Walk/Bike Score As Everything You Need is Just Minutes Away, Be it the Best Dining, Shopping or Entertainment, it is Literally at Your Door Step. (id:61852)
Baker Real Estate Incorporated
1308 - 501 Adelaide Street W
Toronto, Ontario
Fully Furnished Luxury Suite In Boutique Building Right In The Heart Of King West. This Corner Suite Offers Understated Elegance, Sleek Finishes, Ultra Comfort, & Functionality. It Has A Bright, Open Layout. The Modern Kitchen Has Marble Countertops, Stainless Steel Built-In Appliances, Waterfall Island With Storage, And 4-Person Seating. Sleep Soundly In The Big, Comfortable Bed. Fantastic 5-Star Amenities Available In This Iconic, Clean, & Quiet Building. Amenities Include A Lounge, Business Centre, Catering Kitchen, Guest Suites, & Rooftop Deck. All Utilities Are Included With Rent. (id:61852)
Real Broker Ontario Ltd.
10 Shorncliffe Avenue
Toronto, Ontario
This remarkable residence stands apart among Forest Hill's most architecturally sophisticated homes. Designed & lived in by the current owners for their young family, its adaptable 8,345' layout easily accommodates executive lifestyles-from entertaining with ease to family-focused living where the stunning Kit can seamlessly open to the adjoining DR & Fam areas, & the lower media room/play room may be a children's play room or creative studio. Balancing warmth with precision, the interiors evoke serene modernism through tactile finishes & finely measured detail. Pale oak, bronze fixtures, honed limestone, & softly textured surfaces create a natural palette that diffuses light with quiet luxury. Expansive windows frame curated garden views, merging the exquisite interiors with the lush landscape. Featured in design publications, the home, built by Whitehall Homes, embodies elevated craftsmanship, soaring 11' clgs, Venetian plaster, de Gournay, molded & panelled walls, & a circular DR complemented by an elegant cherrywood study. Two offices on the main & a 14' high Library offer exceptional versatility for modern professionals. Thoughtful updates include gallery-grade lighting ('21), a Bloomsbury kitchen with servery & adjoining mudroom ('18/19), refinished rift-sawn oak herringbone floors ('18), & exquisite terraces & gardens by Janet Rosenberg ('17/18). Exemplary appointments include 2 1/4" thick veneered & hand-waxed crotch mahogany doors with custom Nanz hardware, a 31' grand hall anchored by a dramatic 3-floor split staircase, Scalamandré silk-upholstered walls in the Fam Rm, & a sumptuous PR suite featuring a vaulted Atrium Sitting area, dual ensuites with sep dressing zones, & handwoven silk broadloom. A light-filled 28' Hall Sitting area overlooks the grounds & striking Library. The lower provides a 5th & 6th BDRM, a fabulous Media/Play Rm, wine storage, a fitness or yoga studio, lots of storage & Lau. Radiant-heated floors in principal rooms. (id:61852)
Chestnut Park Real Estate Limited
172 - 177 Edge Valley Road
London East, Ontario
This newer urban townhouse in North London offers a modern 4-bedroom, 4-bath layout designed for comfort and convenience. The main floor includes a private bedroom with its own washroom, perfect for guests or extended family. Upstairs, you'll find a bright open-concept living and dining area flowing into a contemporary kitchen with a walk-out balcony. The top floor features a well-appointed primary bedroom with a 4-piece ensuite, along with two additional spacious bedrooms and bathrooms. With 2 parking spots (1 garage + 1 driveway) and access to scenic riverside trails, this home provides stylish, low-maintenance living in a highly sought-after neighbourhood. (id:61852)
RE/MAX Excellence Real Estate
B - 89 Burris Street
Hamilton, Ontario
Welcome to 89 Burris Street, a 2-bed, 1 bath second floor unit with over 900sqft of living space nestled in Hamilton's St. Clair area. This spacious unit features neutral broadloom throughout with ceramic tiles in the eat-in kitchen. Large living room with neutral décor, large bright windows & access to your balcony for entertaining! Two large bedrooms feature neutral grey walls, broadloom & closets. All Utilities included! Tenant refused access for room measurements. Rental App, Credit report and Employment letter required. (id:61852)
RE/MAX Escarpment Realty Inc.
Basement - 7 Avanti Crescent
Hamilton, Ontario
Discover this charming never-lived-2-bedroom, 2-bath legal basement apartment in serene Waterdown, offering spacious bedrooms with ample natural light, Stainless Steel Appliances, modern bathrooms, an open-concept living area, a fully equipped kitchen, a private entrance, in-unit laundry, and off-street parking, all nestled in a tranquil neighbourhood close to parks, Aldershot GOStation, schools, and local amenities for a perfect blend of comfort and convenience. Tenant to pay 30% utility (id:61852)
RE/MAX Hallmark Alliance Realty
20 Goldeye Drive
Hamilton, Ontario
Welcome to 20 Goldeye Drive, nestled in the heart of Stoney Creek's sought-after Winona community. This bright and inviting home offers exceptional convenience with quick highway access, close proximity to Winona Crossing, and a welcoming neighbourhood perfect for everyday living. Step through the front door to an open-concept main floor where natural light fills the spacious living room and flows seamlessly into the kitchen - ideal for both relaxing and entertaining. The fenced, generously sized backyard provides a private outdoor retreat, perfect for summer evenings and family enjoyment. The finished basement adds valuable living space, offering flexibility for a rec room, home office, or additional entertaining area. Upstairs, the expansive primary bedroom is a true retreat, featuring a private balcony, two walk-in closets, and a beautifully appointed ensuite bathroom. Just a short walk to Fifty Point Marina, parks, and waterfront trails, this home blends comfort, space, and an unbeatable location - a wonderful opportunity to lease in one of Stoney Creek's most desirable communities. (id:61852)
Exp Realty
50 Drummond Street
Port Hope, Ontario
Welcome to this beautifully upgraded 4+1 bedroom Mason Homesmasterpiece in the heart of sought-after Lakeside Village, set on arare 107-foot deep lot just moments from Lake Ontario and the golfcourse.Offering 3,124 sq ft of finished living space, this home wasdesigned for both everyday comfort and elegant entertaining. Theopen-concept main floor is anchored by a spacious living room with acozy gas fireplace and flows seamlessly into a chef-inspired whitekitchen featuring an oversized island, breakfast bar, stainlesssteel appliances, pot filler, upgraded cabinetry, quartzcountertops, and a sleek tile backsplash. Walk out from the diningarea to a massive, fully fenced backyard - your own private outdoorretreat.Upstairs, you'll find four generously sized bedrooms, including astunning primary suite with walk-in closet and a luxurious spa-style5-piece ensuite complete with custom quartz counters, soaker tub,double vanity, and a large glass shower. A beautifully updated mainbath and convenient second-floor laundry with quartz counters andextra storage complete this level.The fully finished self-contained 1-bedroom basement suite offersits own separate entrance, upgraded kitchen with quartz counters, amodern 4-piece bathroom, separate laundry, and in-floor radiantheating - perfect for extended family or additional incomepotential.A rare opportunity to own a turnkey home in one of the area's most desirable communities. (id:61852)
Century 21 Leading Edge Realty Inc.
Unit 2 - 172 East 34th Street
Hamilton, Ontario
This bright and updated 2-bedroom, 1-bath unit is located in a prime Hamilton Mountain neighbourhood. Enjoy a modern kitchen featuring quartz countertops and stainless steel appliances, featuring both style and functionality. One parking space included. Ideally situated close to Concession Street, schools, and the hospital, with quick access to the Linc, Red Hill Parkway, Highway 403, and the QEW-perfect for commuters. Utilities: Tenant pays hydro plus 40% of gas and water. Lease: 1-year minimum. Requirements: AAA tenants only. A great opportunity to live in a desirable location with modern finishes. (id:61852)
Royal LePage State Realty
2 - 109 Bruce Street
Kitchener, Ontario
Welcome Home to This Beautifully Updated Studio Apartment in Kitchener! This bright and thoughtfully renovated studio offers a cozy, private retreat-perfect for a single professional seeking an affordable, peaceful place to call home. Enjoy a brand-new kitchen featuring modern cabinetry, quartz countertops, and stainless steel fridge and stove, complemented by new flooring, an updated bathroom, and brand-new California shutters throughout. Every detail has been refreshed with comfort and cleanliness in mind. Set within an extremely clean, purpose-built 4 plex, this unit offers a quiet lifestyle, with responsible neighbours and a strong sense of privacy. A private covered entrance directly from your front parking spot adds convenience, while a secure storage locker in the garage and onsite laundry round out the practical features. Located in a safe, well-established area of Kitchener, you'll appreciate the close proximity to parks, shopping, eateries, public transit, and quick access to Highway 85 and the 401-making daily commuting and errands effortless. (id:61852)
RE/MAX Real Estate Centre Inc.
130 Franklyn Street
Shelburne, Ontario
*Huge Yard - 4 Finished Levels* This beautifully maintained 4-level side-split that offers the perfect blend of charm, space, and functionality! Located on a quiet, family-friendly street in one of Shelburne's most desirable neighborhoods. The Main Floor has a Covered Front Porch opening up to a HUGE front Entryway with so much potential! Access to the oversized Single Car Garage and a Large Laundry room with lots of Storage is also found on the main Level. One Level up, the open-concept kitchen and dining area seamlessly connect to a sun-drenched living room. On the Upper Level, this home has Three generously sized bedrooms and a Full 4pc Bathroom. Beautiful hardwood floors flow throughout the upper two levels. Head down to the lower level to enjoy a spacious rec room, perfect for movie nights or casual get-togethers, as well as a 2pc Bathroom, space for a home office and extra storage space or potential for a 4th Bedroom. Outside you will find a private backyard, complete with a fully fenced yard and a New deck off the kitchen; ideal for summer BBQs or peaceful mornings with coffee. This home truly checks every box. Don't wait ... your dream home in Shelburne is ready for you! *EXTRAS: Baseboard Heaters have never been used - Sellers only use Gas fireplaces to heat the home, NEW Upgraded 200 Amp Electrical Panel Plus a 30 Amp RV Plug* Plus NEW AC Wall units installed Aug 2025 and Freshly Painted Rooms and Trim!* (id:61852)
Mccarthy Realty
38 - 420 Linden Drive
Cambridge, Ontario
Sold "as is, where is" basis. Seller makes no representation and/ or warranties. All room sizes approx. (id:61852)
Royal LePage State Realty
317 - 2720 Dundas Street W
Toronto, Ontario
Discover urban living at its finest in this stylish 1-bedroom condo located in the vibrant and sought-after neighbourhood of The Junction. With its contemporary design, modern amenities, and a prime location, this condo offers a unique opportunity for a comfortable and convenient lifestyle. The open-concept living and dining area is flooded with natural light coming from the large balcony (which has a BBQ line). The concrete ceilings & engineered hardwood floors give it loft feel. The well-appointed kitchen boasts sleek B/I appliances, and plenty of cabinet space. Quick access to a multitude of cafes, restaurants, boutique shops, and parks. Public transportation options are within easy reach, making it simple to explore all that Toronto has to offer. Don't miss out on this fantastic opportunity to make The Junction your new home! (id:61852)
Rare Real Estate
1608 - 1410 Dupont Street
Toronto, Ontario
Welcome to 1410 Dupont Street - Urban Living with Style, Comfort, and Convenience. Experience contemporary city living in this spacious one-bedroom suite located in the vibrant and rapidly growing Davenport Village community. Situated on an upper floor, this bright unit offers open-concept living, a modern kitchen, and a walk-out balcony with great city views. Enjoy low maintenance fees and an impressive range of building amenities, including a full fitness centre, yoga studio, billiards lounge, theatre room, third-floor outdoor terrace, and a convenient indoor walkway connecting to 1420 Dupont. The building also features visitor parking, 24-hour security, and on-site management for peace of mind. Everyday essentials are right at your doorstep with Shoppers Drug Mart, Food Basics, and TTC transit access just downstairs. Explore the neighborhood's boutiques, cafes, restaurants, and nearby parks, including Earlscourt Park and Campbell Park, all contributing to a dynamic, connected lifestyle. (id:61852)
Keller Williams Referred Urban Realty
Bsmt - 1166 Shadeland Drive
Mississauga, Ontario
Fully renovated and spacious one-bedroom basement apartment in pristine condition. Featuring a smart, functional layout with private, non-shared kitchen and laundry rooms, this bright unit is flooded with natural light. A private entrance and large living/dining area complete this exceptional space. (id:61852)
Cityscape Real Estate Ltd.
3819 Allcroft Road
Mississauga, Ontario
Welcome to this brick, end-unit townhome located in the desirable Lisgar community. This well-maintained home offers 4spacious bedrooms and 3 bathrooms, including a professionally finished basement. The separate family room features a cozy gas fireplace, while the kitchen overlooks a large deck, ideal for outdoor entertaining in the private, fully fenced backyard. The fourth bedroom provides excellent flexibility as a home office. The finished basement includes a versatile recreation/entertainment space with laminate flooring and ample storage. The primary bedroom boasts a walk-in closet and a4-piece ensuite. Convenient direct access from inside to the garage. Ideally situated just minutes to Highway 401, Lisgar GO Station, schools, library, grocery stores, and pharmacies. 3 car parking (2 Car Driveway parking &1 car Garage). (id:61852)
Royal LePage Signature Realty
803 - 36 Elm Drive
Mississauga, Ontario
Prime Location in the Heart of Mississauga, One bedroom + Den & One Bath in central Mississauga. Walking Distance to Square One, Sheridan College, Mississauga, close to Major Highways, close to Train Station, Major Bus Route6. Edge Tower Condo comes with alI Integrated appliances, stunning Finishes, a large Juliet washroom, High End Amenities: 24 hr Concierge, gym. Théâtre/ Game Room, Party Room And Guest Suites. One parking space and one locker, Internet included in maintenance (id:61852)
Century 21 Leading Edge Realty Inc.
1 - 3405 Ridgeway Drive
Mississauga, Ontario
Corner 2 bedroom stacked condo townhouse in desirable Erin Mills location in Mississauga with modern glass Rooftop terrace with gas connections, Beautifully upgraded, 9' ceiling, stainless steel appliances, 4 pc ensuite in the Principal room. Very nice complex with professionally designed landscape, play ground & lighting to provide increased visibility & great neighbourhood ambiance!!! This location offers suburban living with big city vibes with Erin Mills Town Centre shopping mall, Community Centre, schools, parks, Hwy# 401, 403 & 407 close by. (id:61852)
RE/MAX Real Estate Centre Inc.
2925 - 9 Mabelle Avenue
Toronto, Ontario
Experience modern condo living at Islington Terrace by Tridel, ideally located in the heart of Etobicoke. This beautifully designed 1-bedroom + den suite features an open and efficient 558 sq. ft. layout, perfectly combining comfort and style. The open-concept living and dining area offers floor-to-ceiling windows and light-toned wide plank flooring that create a bright, airy atmosphere. The sleek kitchen is equipped with full-sized stainless-steel appliances, quartz countertops, contemporary cabinetry, and a tile backsplash - ideal for both cooking and entertaining. The primary bedroom provides generous closet space and large windows, while the den serves as a perfect home office, study, or guest nook. The 4-piece bathroom is designed with high-quality finishes and a deep soaker tub for a spa-like experience. The suite also includes in-suite laundry, one parking space, and one locker for added convenience. Residents enjoy access to world-class amenities including a 24-hour concierge, indoor swimming pool, hot tub, sauna, fitness centre, basketball court, rooftop terrace with BBQs, and a stylish party lounge. Situated steps from Islington Subway Station, and minutes from major highways, shopping, and dining - this Tridel-built community offers the best of urban connectivity and comfort. (id:61852)
Royal LePage Real Estate Associates
111 - 408 Browns Line
Toronto, Ontario
Welcome to this Sun Filled Condo Unit In B-Line Boutique Style Condo Project. Open concepts with 582 Sqft. 9Ft Smooth Ceilings throughout ,Modern Laminate Flooring, Tall Kitchen Cabinets with Quartz Countertops and S/S High-End Appliances, Carpet Free, Includes locker. Great Party Room, Gym, Excellent Location, Close to Transportation, Shopping. GO Station, To Hwy 427, Downtown Toronto is 10 Minutes Away. Perfect for single professional who wants to enjoy quiet neighborhood and stay close to downtown Toronto (id:61852)
RE/MAX Your Community Realty
706 - 297 Oak Walk Drive
Oakville, Ontario
Amazing location! Uptown core of Oakville. Spacious open concept suite with modern stunning kitchen and SS appliance. 9' smooth ceiling and extended balcony create an open and airy ambiance. Large windows and walk in closet. The large balcony provide Fantastic and Gorgeous views. Walking to shopping-Longos, Walmart, LCBO, Superstore, Fitness center, banks, restraurants. Transit Hub at doorstep. Close to Sheridan College, Hospital, Hwy403 & 407 and more. Building amenities including Gym, Yoga room, meeting room and party room, etc. (id:61852)
Real One Realty Inc.
706 - 1201 North Shore Boulevard E
Burlington, Ontario
Welcome to Suite 706 at 1201 North Shore Blvd. Make downsizing a breeze in this beautifully maintained residence, offering breathtaking southern views of Lake Ontario from every window. This bright and spacious condo features Two generous bedrooms, each with its own ensuite, plus a dedicated office perfect for working from home. The large eat-in kitchen is ideal for entertaining and has plenty of counter and cabinet space for all your cooking needs. Complemented by a separate laundry room, one parking spot, and a locker for added storage. Enjoy an unbeatable location, just steps from downtown Burlington, waterfront trails, Spencer Smith Park and miles of white sandy beach. Directly across from Joseph Brant Hospital, and close to three GO stations and major highways. This well-managed building offers a full suite of amenities including a heated outdoor swimming pool, tennis court, a newly renovated party room & fitness centre, car wash, and workshop. Live the lakefront lifestyle with all the conveniences of urban living! (id:61852)
Royal LePage Burloak Real Estate Services
702 - 2240 Lakeshore Boulevard W
Toronto, Ontario
Located in one of Toronto's most desirable waterfront communities, this sun-filled corner 2-bedroom suite offers strong end-user comfort and long-term investment value. Enjoy SW exposure with lake views, an open-concept layout, hardwood flooring, granite countertops, and two private balconies. Recent updates include a brand new luxury bathroom renovation, refreshed kitchen, new stainless steel appliances, and fresh paint throughout. Includes 1 parking space and 1 locker. Steps to Humber Bay Park, marina, trails, transit, and premier shopping. Ideal for professionals, downsizers, or investors seeking a high-demand rental location. (id:61852)
Real Broker Ontario Ltd.
3240 Hunters Glen
Mississauga, Ontario
Lovely 4 bedroom 2.5 bath detached home in the Lisgar Community. Featuring stunning combined living/dining areas with dark hardwood floors; bright and sunny open concept family room; pot lights; kitchen with granite island, custom backsplash and stainless steel appliances; 4 good sized bedrooms; main floor laundry; direct access from garage; dark stained picket stairs; walkout to deck; and extended driveway. No backyard neighbour. Convenient location, walk lo Lisgar GO Station and big box stores and minutes to highways. Whole house for rent. Vacant photos taken prior to current tenant occupancy. Available after Feb 15th. Minimum 1 year lease. Tenant responsible/pays for hot water tank rental, heat, hydro, water, lawn maintenance (water/cut) and snow removal. (id:61852)
Royal LePage Terrequity Realty
2109 - 38 Annie Craig Drive
Toronto, Ontario
Experience modern living in this thoughtfully designed 1-bedroom, 1-bathroom wheelchair-accessible condo in the heart of Etobicoke's vibrant lakeshore community. This stylish unit features an open-concept layout with floor-to-ceiling windows and doors that fill the space with natural light, a sleek kitchen with quartz countertops and stainless-steel appliances, and a large balcony offering unobstructed views of city skyline. The living/dining, and kitchen areas flow seamlessly. The spacious and long balcony is accessible from both the living room and bedroom through large sliding doors. Huge 4 pc bathroom accessible via extra wide door. Enjoy access to premium building amenities, including a fully equipped fitness center, indoor pool, party room, outdoor terrace with BBQ areas, and 24/7 concierge service. Just steps from Humber Bay Park, scenic waterfront trails, and green spaces, this location offers the perfect balance of nature and urban convenience. Commuting is a breeze with nearby access to TTC buses, streetcars, GO Transit, and the Gardiner Expressway, putting downtown Toronto just minutes away. Surrounded by popular restaurants, cozy cafes, grocery stores, and shops, this area is also ideal for families and professionals, with reputable schools, the Mimico Community Centre, and Humber Bay Library close by. Don't miss the chance to call this incredible condo your new home! This property offers a perfect blend of comfort, convenience, and proximity to waterfront living. (id:61852)
Right At Home Realty
60 Golden Springs Drive
Brampton, Ontario
Welcome to 60 Golden Springs Drive-a beautifully maintained and carpet-free freehold townhome, perfect for a growing family. Property HighlightsThis spacious home boasts a desirable layout and high-end finishes:Size: Generous 3+1 Bedrooms and 4 Washrooms.Entry & Layout: Impressive Double Door Entry leading to a bright, Open Concept Layout.Kitchen: Modern kitchen equipped with a Centre Island and durable Laminate Flooring throughout the main level.Bedrooms: Large primary suite with a luxurious 5-piece Ensuite and a generous Walk-In Closet.Luxurious Touches: Elegant Hardwood Stairs and stylish Glass Shower Doors.Convenience: 2nd Floor Laundry Room and a Freshly Painted interior, offering a truly move-in ready experience. Prime Location & AmenitiesNestled in a sought-after community, this location offers unparalleled convenience:Schools: Excellent public and secondary schools are within a short distance.Shopping & Dining: Just minutes away from major Grocery Stores, Retail Shopping Centres, and a variety of Restaurants and cafes.Commuting: Easy access to major transit routes and highways. (id:61852)
RE/MAX Your Community Realty
27 Tysonville Circle
Brampton, Ontario
Absolutely Stunning, 4 Br + Den With * Legal Basement Apartment* Executive Home In Mount Pleasant! Premium Lot Next To Park, Lots of Upgrade, Pot Lights, Elf's, Interlock, Double Door Ent, 2 Sided Fireplace. Lots Of Natural Light, Backyard With Pergola, Toolshed, Firepit. French Dr Entry To Den, Hardwood Stair And Main Floor. Spacious Eat-In Kitchen With Granite Top/Back Splash, Upgraded Cabinets & Center Island. This 4 Br Come With Washroom Attach To Each Room. Income From Basement + Solar Panels. (id:61852)
Icloud Realty Ltd.
Main - 4273 Pheasant Run
Mississauga, Ontario
Welcome to this bright main-floor unit in the heart of Erin Mills! Featuring 4 bedrooms, 2 full bathrooms, with the 5th room can be used as bedroom or office. The house offer a spacious living and dining area, this home offers both comfort and functionality. The modern kitchen includes ample cabinetry, stainless steel appliances, and generous counter space. Enjoy a private backyard, two driveway parking spots, and garage access for storage or extra parking. Located in a quiet, family-friendly neighbourhood close to schools, parks, shopping, and transit. Main-floor only, furnitures can be set up optional, In-suite laundry. Tenant pays 70% of utilities and take care lawn & snow removal. (id:61852)
Royal LePage Signature Realty
1963 Rudolph Court
Severn, Ontario
Welcome to Glen Oak Estates, an exclusive new estate subdivision slated for 2026 in the desirable Marchmont area. Phase 1 is now available, offering a limited release of only 19 large estate lots, with 15 currently available. These premium vacant building lots provide the flexibility to design and build your ideal custom home. A variety of lot configurations are available, including walkout lots. Any approved model can be built on any lot, subject to builder approval. Enjoy a peaceful estate setting with modern conveniences, including natural gas availability, Bell Fibre or Rogers internet, and a well-planned community built by one of the area's most reputable builders. A full information package, including lot details and building guidelines, is available upon request. HST, building permits fees and development charges are in addition to the purchase price. Don't miss this opportunity to secure your lot in this highly anticipated estate subdivision before they're gone. (id:61852)
RE/MAX Right Move
4 - 19 Cheltenham Road
Barrie, Ontario
This bright, open-concept 2-bedroom plus den, 1.5-bath condominium is truly move-in ready and designed for comfortable, modern living. Enjoy an abundance of natural light throughout spacious principal rooms, complemented by ensuite laundry, stainless steel appliances, a sleek glass backsplash, knockdown ceilings, and generous storage throughout. An excellent opportunity for first-time buyers, downsizers, or investors, this well-located condo is just minutes from Georgian College, Royal Victoria Regional Health Centre, Highway 400 access, shopping, and a wide variety of restaurants-putting everyday convenience right at your doorstep. (id:61852)
Century 21 B.j. Roth Realty Ltd.
9 - 24 Laguna Parkway
Ramara, Ontario
Discover the ultimate lakeside lifestyle in this meticulously maintained and beautifully updated 3-storey townhouse, perfectly situated on the shores of Lake Simcoe. Designed for water enthusiasts, this exceptional home offers direct lake access and your own private 21-ft covered boat slip a true boaters dream. Step into the spacious open-concept second floor, where new high-quality flooring (2025) and a bright, inviting layout set the stage for relaxed living. The modern kitchen features updated stainless steel appliances, ample counter space, and a seamless connection to the living and dining areas. Walk out to your large private deck with gazebo, perfect for entertaining or simply soaking in the stunning direct waterfront views. Upstairs, the primary suite is your personal retreat complete with panoramic water views, a walk-in closet, and a luxurious 5-piece ensuite featuring a jet tub. The ground level offers versatility with a cozy family room (easily convertible to a 3rd bedroom), an updated fireplace, a 2-piece bath, and walk-out access to your covered boat slip. Enjoy a resort-style community with exclusive resident beaches, an Activity Center Clubhouse, tennis courts, and parks just steps away. Conveniently located within walking distance to the Marina, restaurants, and local amenities only 25 minutes to Orillia and 90 minutes to Toronto. Don't miss this incredible opportunity to own a piece of waterfront paradise! (id:61852)
RE/MAX West Realty Inc.
7046 Sideroad 30/31 Nottawasaga
Clearview, Ontario
Top 5 Reasons You Will Love This Property: 1) Discover the tranquility of country living on this peaceful 1.6-acre vacant lot, your chance to embrace nature and privacy in a scenic rural setting 2) Surrounded by fresh air and open skies, this quiet escape offers the perfect place to unwind, recharge, or build a future retreat away from the city's hustle 3) This is a smart long-term investment opportunity 4) Ideally situated just a short drive to Wasaga Beach, Stayner, Collingwood, and the sparkling shores of Georgian Bay, offering year-round recreation, shopping, and dining close by 5) Located in Nottawa, where life moves at a gentler pace, this property presents the freedom to own land on your terms and the opportunity to create something truly special. (id:61852)
Faris Team Real Estate Brokerage
234 - 9471 Yonge Street S
Richmond Hill, Ontario
Rare condo building with swimming pool in Richmond Hill most sought-after area. Convenient location just across Hill Crest Mall surrounded by restaurants and supermarkets. This unit is of 10 foot ceiling, Floor to Ceiling windows, 330sqf L shape balcony,, facing South West full of sunshine and brightness. Every room has access to the balcony. Modern and contemporary open kitchen, quartz countertop, stainless steel appliances. Luxurious living style in the building with 24 hour concierge, indoor pool, Jacuzzi, Sauna,, well equipped fitness room, rooftop terrace, theatre, party room, games room etc..... (id:61852)
Homelife Landmark Realty Inc.
92 Bridgeport Drive
Toronto, Ontario
Welcome to Your Next Home In Port Union ! Lovely 3+1 Bedrooms & 3.5 Bathrooms, Very Bright Freehold Town Home In A High Demand, Super Family Friendly Neighborhood. Watch The Kids Play In Bill Hancox Park From Your Large Window In The Family Room. Bright Sunlight Throughout The Day. Pot lights Throughout. Good Size Rooms, Stainless Steel Appliances, Spacious Garage, Nice Private Backyard. Spacious Finished Basement With A Room And Full Bathroom. A Wonderful Place Overall ! Park Across the Street, Walk to Lake!, Rouge Hill G.O. Station, Plaza, Port Union Waterfront. Steps to TTC Transit, Schools, Library. Close to Groceries, Beach, Rouge Urban Park, Zoo, Trails And So Much More. (id:61852)
Meta Realty Inc.
1475 Altona Road
Pickering, Ontario
Welcome to this spectacular custom executive home, nestled on a RARE 374FT DEEP PREMIUM LOT offering ultimate privacy and serenity. Surrounded by trees and fully fenced, the professionally landscaped backyard is a true oasis featuring over $200K in recent upgrades. Enjoy resort style living with an INGROUND SALTWATER POOL with automatic cover, expansive patio, and stunning covered cabana with pot lights and gas lines ready for your firepit and BBQ. Whether you're entertaining guests or enjoying a quiet evening outdoors, the large grassy area and ambient lighting create the perfect setting. Inside, enjoy luxury finishes throughout, including hardwood floors, smooth ceilings with elegant crown moulding, pot lights, and generously sized rooms. The gourmet eat-in kitchen boasts stainless steel appliances, a center island with breakfast bar, a butlers pantry with prep sink, walk-in closet, and ample storage. The great room features soaring ceilings, and the main floor includes a private office. Upstairs, the primary suite offers double-door entry, vaulted ceilings, a 6-piece spa-like ensuite, and his/her walk-in closets. Oversized secondary bedrooms come with ensuites or semi-ensuites. Additional highlights include a balcony library/piano room and an unspoiled basement ready for your personal touch! With a spacious double car garage and third tandem spot, this home truly has it all - just minutes to the 401, the GO Station, shopping, restaurants, schools, and parks. (id:61852)
RE/MAX Hallmark First Group Realty Ltd.
151 Eastwood Avenue
Toronto, Ontario
Step inside this beautifully updated Birch Cliff gem, where every detail has been thoughtfully renewed. The inviting foyer opens to a bright living and dining area that flows seamlessly into a modern kitchen with a large island, equipped with updated Samsung stainless steel appliances (2020), perfect for everyday living and entertaining. Upstairs, the fully remodelled bathroom (2025) showcases timeless finishes and quality craftsmanship. Each bedroom is well-sized with updated flooring and paint, offering a warm and comfortable retreat for the whole family. The newly finished basement (2025) extends the living space with a renovated bedroom, new flooring, built-in laundry, and fresh paint, making it ideal for guests or home office. Comfort comes easy with a new Bosch heat pump and Trane furnace (2023), ensuring efficient heating and cooling year-round. Outside, enjoy a large, privately fenced yard surrounded by mature trees, a perennial garden, firepit, and a large 128-sq ft shed. The 8-ft privacy fence (2021) creates a rare backyard oasis perfect for entertaining or relaxing. With a freshly refinished front porch and over $100k+ in upgrades throughout since purchase, this move-in-ready home blends modern updates with the charm of a well-loved family property all in a prime Birch Cliff location just minutes from downtown, parks, schools, and walking distance to vibrant local amenities. (id:61852)
Royal LePage Signature Realty
1616 - 9225 Jane Street
Vaughan, Ontario
Completely reinvented with $150,000+ in custom upgrades, this exceptionally spacious condo blends bold personality with modern refinement. Sun-filled and wonderfully open, the home features a smart split-bedroom floor plan for privacy and flow. The deep navy bedroom offers a beautifully balanced, grounding presence-creating a serene haven that feels both soulful and peaceful.The living area bursts with character, featuring strong, eye-catching colours that instantly elevate the space. Thoughtfully designed lighting highlights every detail, creating a warm and uplifting atmosphere ideal for gatherings or quiet evenings at home. (id:61852)
Cecilia Defreitas Fine Homes Ltd.
416 - 7439 Kingston Road
Toronto, Ontario
New 1+1 Bedroom In Narrative Condos In Rouge River Community, Bright and Spacious Suite, Den Can Be Used As Home Office or Room, Spacious Living & Dining Room, Great Neighbourhood Access To Parks, Lake Ontario, Shops, Dining, Transit Including Go, Easy Access to Highway 401, Close To Schools and University Of Toronto. (id:61852)
Century 21 Regal Realty Inc.
3009 - 15 Holmes Avenue
Toronto, Ontario
Welcome To Azura Condos. Newly One Bedroom Unit Features Spacious Balcony, Unobstructed Stunning East View, Floor To Ceiling Windows. Functional Layout And Modern Finishes. Enjoy All The Conveniences The Condos Location Offers; Close Proximity To The Subway, Parks, Schools, Restaurants, Shops And Amenities In The Neighborhood. (id:61852)
RE/MAX Hallmark Realty Ltd.
Ph108 - 138 Downes Street
Toronto, Ontario
Welcome to this exceptional penthouse at Harbourfront, Toronto, offering an unbeatable south-facing location with panoramic, unobstructed views of Lake Ontario. This elegant 2-bedroom plus den suite features 2 full bathrooms and is bathed in natural light with floor-to-ceiling windows. Enjoy the perfect blend of luxury and convenience in one of Toronto's most desirable neighborhoods. Just steps away from George Brown College, Loblaws, Union Station, Farm Boy, Sugar Beach, and the vibrant St. Lawrence Market. Commuting is a breeze with quick access to the Gardiner Expressway/QEW, and everything you need is right at your doorstep. (id:61852)
Century 21 Heritage Group Ltd.
1102 - 25 Maitland Street
Toronto, Ontario
Welcome to this stunning, fully furnished and equipped 1-bedroom suite offering nearly 700 sq. ft. of thoughtfully designed living space. Enjoy an oversized, east-facing terrace with beautiful open views. The open-concept living and dining area is ideal for entertaining, while the spacious bedroom features large windows and a full closet. A renovated kitchen is equipped with sleek stainless steel appliances. Residents enjoy premium amenities including a rooftop pool and lounge, fitness centre, sauna, hot tub, billiards room, library, outdoor jogging track, guest suites, visitor parking, and 24-hour concierge. Ideally located just steps to TTC (Wellesley Station), major universities, shopping, dining, and more. One parking space included. (id:61852)
Mccann Realty Group Ltd.
2507 - 251 Jarvis Street
Toronto, Ontario
Spectacular Bright & Freshly Painted Studio Condo On The 25th Floor With Unobstructed, Panoramic City Views! Floor-To-Ceiling Windows And A Private Balcony Flood The Unit With Natural Light. Clean, Well-Maintained Suite Offering An Efficient Layout In A Prime Downtown Spot. Located At Dundas Square Gardens With Excellent Building Amenities Including 24-Hour Concierge & Security, Fitness Centre, Swimming Pool, Rooftop Terrace & Gardens, Party & Meeting Rooms, Guest Suites, BBQ Area, Library/Study Rooms, And Bike Storage. Unbeatable Walkable Location Steps To Yonge-Dundas Square, Eaton Centre, TMU (Ryerson), George Brown College, U Of T, Theatres, Cinemas, Restaurants, Cafés, Shopping, Transit, Allan Gardens And St. Lawrence Market. Ideal For First-Time Buyers, Students Or Investors Seeking Downtown Living With Exceptional Views. Locker Included! (id:61852)
Homelife/yorkland Real Estate Ltd.
159 Alfred Avenue
Toronto, Ontario
Prestigious 50' x 120' Private Lot in the Heart of Willowdale! This 2-storey detached home is nestled in the highly sought-after Willowdale East neighborhood, surrounded by multi-million dollar properties. Offering exceptional convenience located close to Hwy 401 and within walking distance to the subway, high-ranking schools and close proximity to golf courses, trails, parks, North York General Hospital, as well as a the vibrant shopping and dining options along the iconic Yonge Street all while experiencing the tranquility of a prestigious local community. A rare opportunity with endless potential, ideal for future builders, renovators, or developers looking to invest in one of Toronto's most desirable neighborhoods. This property has a permit approved for significant changes to 4000 sqft of living space with walk-out basement and other impressive enhancements to become a community showstopper. (id:61852)
Homewise Real Estate
Bsmt - 283 Bogert Avenue
Toronto, Ontario
Clean and updated one-bedroom basement suite with private entrance and private laundry. Offers a practical layout, generous living space, and excellent accessibility to TTC and Sheppard Avenue, making commuting and daily errands easy and convenient. Tenant responsible for 1/3 of utilities. (id:61852)
RE/MAX Hallmark Realty Ltd.
