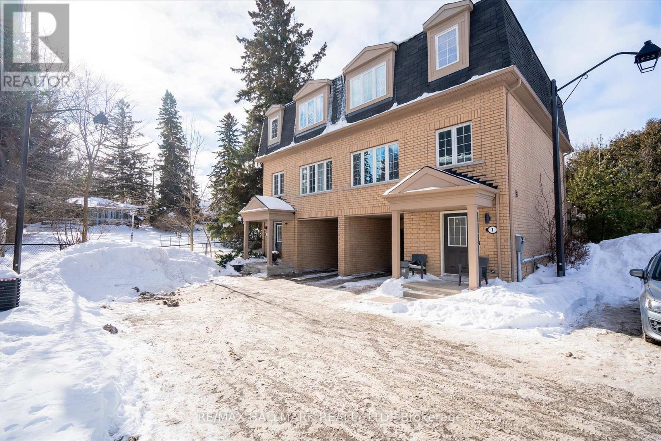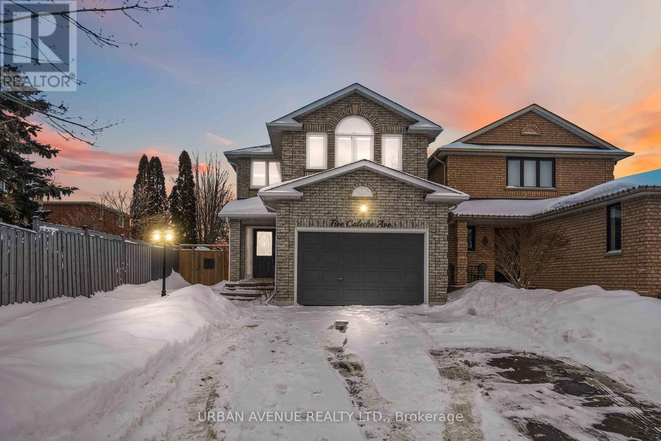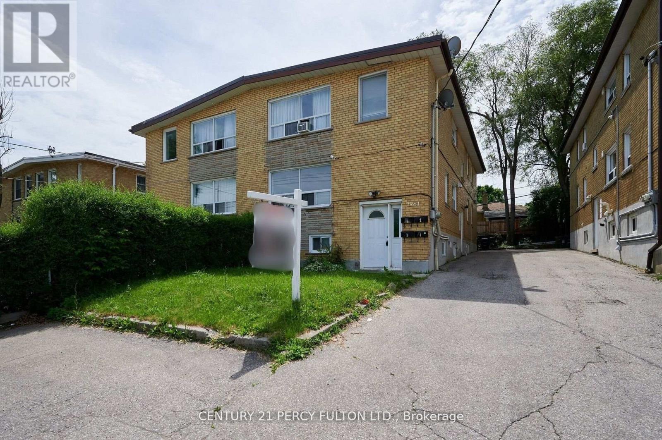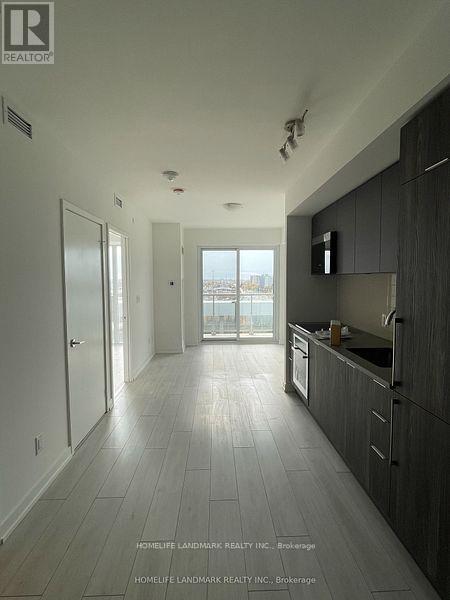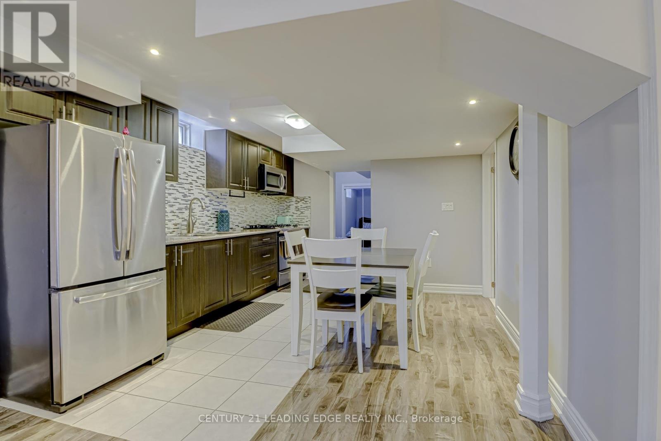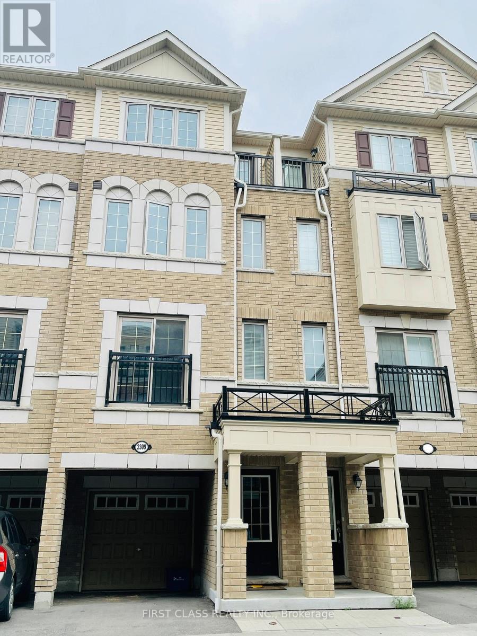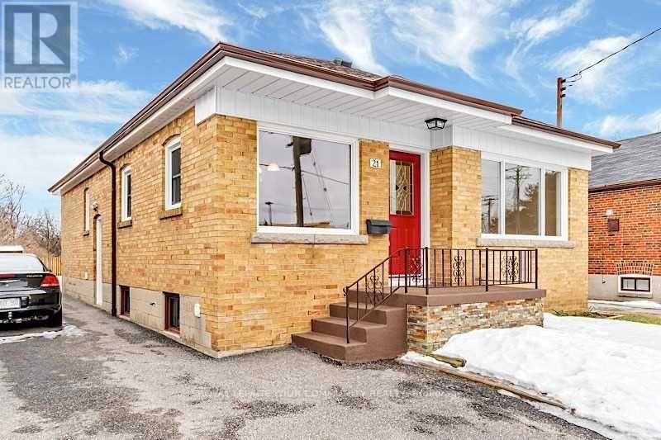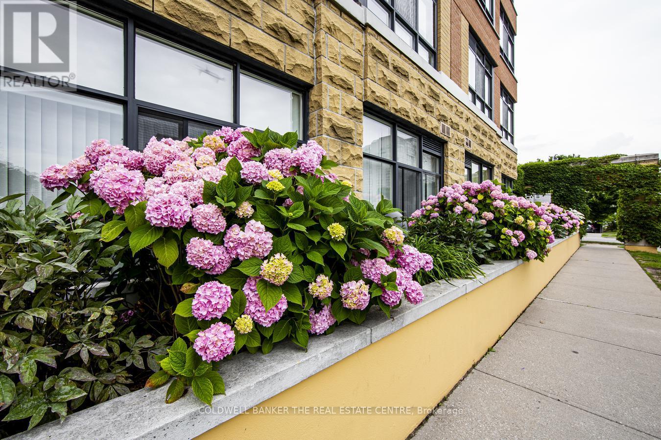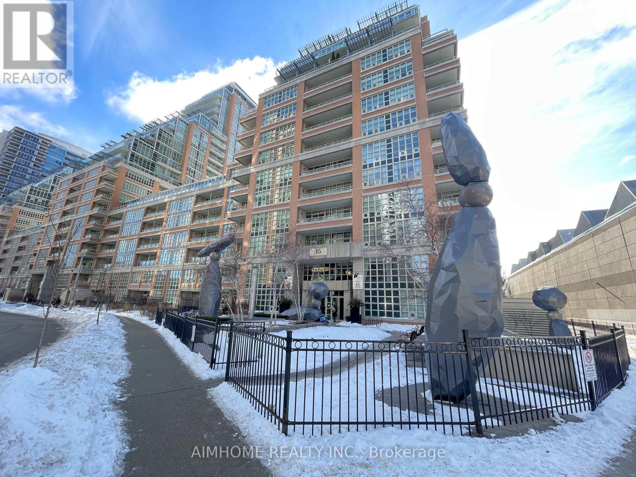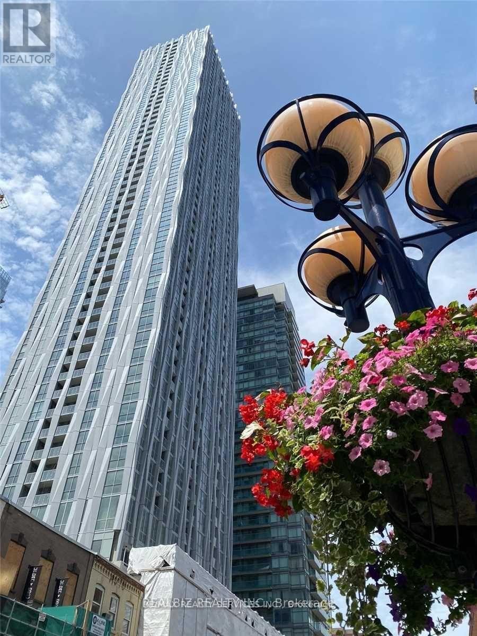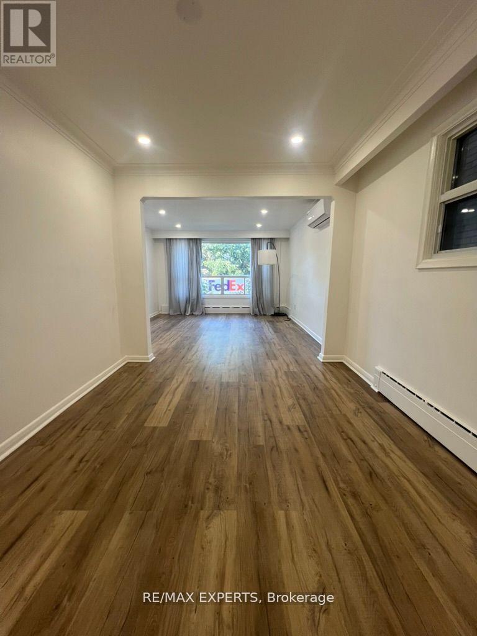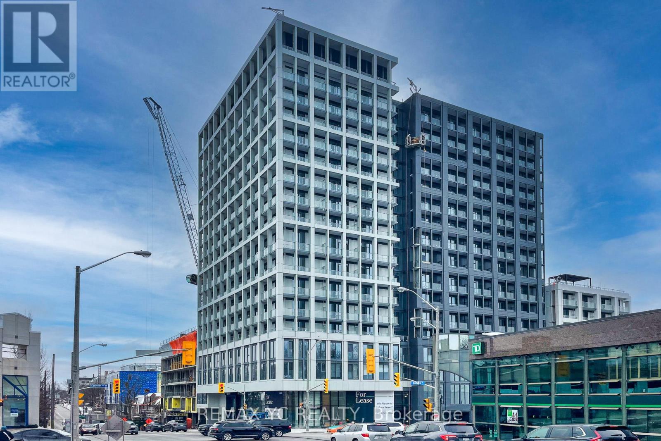3 Tillinghast Lane
Toronto, Ontario
Absolutely stunning! This expansive 3 storey semi-detached home, is fully upgraded throughout and situated on a premium, private ravine lot in the sought after Scarborough Village community. Step inside to soaring 9 foot ceilings, luxurious hardwood flooring, and a beautifully renovated kitchen featuring sleek quartz countertops, new stainless steel appliances, and a custom backsplash. The open concept second floor features a cozy family room, bright and inviting with large windows and pot lights. Walk out from the dining area to your private balcony, perfect for a quiet morning coffee. Upstairs, the spacious primary suite offers a large closet and private ensuite, while two additional generously sized bedrooms and a full bathroom provide ample space for family and guests. The main floor walks out to pure serenity, a fully fenced, private backyard backing onto trees and nature. Enjoy family time or entertain guests on the expansive deck, ideal for BBQs and outdoor gatherings. (id:61852)
RE/MAX Hallmark Realty Ltd.
5 Caleche Avenue
Clarington, Ontario
Welcome to this beautiful, all-brick Jeffrey-built home nestled in a highly sought-after Courtice neighbourhood. Offering 3 spacious bedrooms and 3 bathrooms, this beautifully cared-for property boasts exceptional curb appeal with elegant landscaping that sets the tone from the moment you arrive.Step inside to find a bright and inviting interior featuring upgraded engineered hardwood plank flooring on the main floor, freshly painted walls throughout, and stylish California shutters. The thoughtfully updated layout includes a main-floor laundry room and an oversized second-floor family room complete with a cozy gas fireplace-perfect for relaxing or entertaining.The kitchen has been beautifully redesigned with a wall opened up to create a more open-concept feel. Enjoy a new custom kitchen featuring quartz countertops, a centre island with breakfast nook, and an eat-in area with a walk-out to the rear yard-ideal for both everyday living and hosting family and friends.The finished basement adds valuable living space and includes a gas fireplace with potential for a fourth bedroom. Direct access from the home to the garage adds everyday convenience. A true move-in-ready home in a prime Courtice location close to schools shopping, transit and the 407-this one truly checks all the boxes. (id:61852)
Urban Avenue Realty Ltd.
2961 Lawrence Avenue E
Toronto, Ontario
Welcome To 2961 Lawrence Ave E, Bright & Spacious Home Located In The Heart Of Scarborough. This Home Boasts Three Bedrooms, No Carpet, One Washroom & One Parking Spot. Unbeatable Location As It Is Close To Scarborough Town Centre, TTC/Go Train, Centennial College, Wal-Mart, Shoppers, Thomson Memorial Park, Ravines, The Best Food/Restaurants That Toronto Has To Offer, All Essentials Such As Doctors/ Hospital/Service Ontario & Much More. (id:61852)
Century 21 Percy Fulton Ltd.
926 - 2031 Kennedy Road
Toronto, Ontario
One Bedroom + Den, One Bathroom unit Boasting Exceptional Amenities: Kids Zone, Chill Out Lounge, Music Rehearsal Rooms, Guest Suite, Library, and more! Only minutes from Hwy 401 & 404, Daycare, Shopping, Supermarkets, and Restaurants. (id:61852)
Homelife Landmark Realty Inc.
20 Snowy Owl Way
Toronto, Ontario
Experience the convenience of this modern, all-inclusive, fully furnished, 2-bedroom basement apartment with a separate entrance. Featuring laminate floors, pot lights, large windows, a 3-piece bath, and ensuite washer and dryer, this space offers comfort and functionality. One parking space included. Steps to TTC, Hwy 401, GO Station, shopping, U of T, Centennial College, and more. (id:61852)
Century 21 Leading Edge Realty Inc.
2309 Chevron Prince Path
Oshawa, Ontario
Elegant Townhouse in North Oshawa with 3 Bedrooms and 2.5 Bathrooms. Enjoy the open-concept main floor flooded with natural light from large windows. Each bedroom is outfitted with spacious windows. The master bedroom is spacious and luxurious, featuring a walk-in closet, a 5-piece En-suite, and a private balcony. The oversized garage serves dual purposes, providing ample storage and parking space. Conveniently located steps away from the University of Ontario Institute of Technology and Durham College. Just minutes from hospitals, schools, Costco, the 407, and more! (id:61852)
First Class Realty Inc.
(Main) - 21 Lynvalley Crescent
Toronto, Ontario
Newly renovated main-floor unit for rent offering three spacious bedrooms and one bathroom, ideal for families seeking a modern and comfortable living space. Situated on the largest lot on the street, the property features a generous backyard and private driveway parking. Conveniently located just steps to TTC transit and close to schools, Scarborough Town Centre, restaurants, and easy access to Highways 401, 404, and the DVP. Tenants to pay 60% of utilities. (id:61852)
RE/MAX Your Community Realty
510 - 115 Bonis Avenue
Toronto, Ontario
Embrace senior living in this bright 679 sq ft Dahlia Model life-lease suite (65+). This well designed unit features a spacious bedroom, a full 4 piece bath, and an in suite storage and laundry room with a stackable washer and dryer. Enjoy the enclosed sunroom with bright views, plus one underground parking space and a locker. Sheppard Village offers outstanding amenities, including a library, indoor saltwater pool, meeting and recreation rooms, and cafe access with a weekly menu. Residents enjoy organized day trips, social events, and worship services-all tailored for seniors. Conveniently located near shopping, the public library, transit, and quick access to Hwy 401. Residency is for those 65+, and units are owner occupied. A pay per use washer and dryer for large items is located just across the hallway from the suite. (id:61852)
Coldwell Banker The Real Estate Centre
907 - 85 East Liberty Street
Toronto, Ontario
King West Condo In Fantastic Liberty Village. Bright Unit East View, Den Can Be Used As Office/2nd Bedroom. Laminate Floor Throughout. Granite And Marble Countertops, Whirlpool Stainless Steel Appliances, Fireplace. 1 Parking & 1 Locker Included. Great Amenities includes Gym, Indoor Pool, Theatre, Golf Simulator, Billiards, Bowling Alley, Kids Room, Games Room. In The Heart Of Liberty Village. Steps To Cne, Restaurants, Supermarket, Shops, Ttc. (id:61852)
Aimhome Realty Inc.
2204 - 1 Yorkville Avenue
Toronto, Ontario
Ideal Home! Luxury Building In The Heart Of Yorkville At Yonge And Bloor. Gorgeous 1 Bedroom Unit Overlooking Yorkville Ave And The Four Seasons Hotel. 9' Ceilings, Built In Appliances, Stone Countertops And More! Walking Distance To Shopping And Restaurants. Steps to TTC Subway. (id:61852)
RE/MAX Realty Services Inc.
2 - 101 Kenwood Avenue
Toronto, Ontario
Newly Renovated, bright, and spacious 2nd-level 3-bedroom apartment nestled in the heart of Humewood-Cedarvale. Newly renovated toperfection, this inviting space offers a serene retreat just steps from St. Clair West, transit options, shops, restaurants, cafes, and parks. On-sitelaundry facilities add convenience. With a separate entrance, this rare opportunity is not to be missed. Enjoy short transit rides to U of T andGeorge Brown College. Street parking available (id:61852)
RE/MAX Experts
706 - 2020 Bathurst Street
Toronto, Ontario
Heart of Midtown at Bathurst & Eglinton! Exceptional unit featuring the largest 1+Den layout. The spacious den can be used as a second bedroom. Modern built-in appliances and a well-designed floor plan with separate living and dining areas-rarely found in most units. 9-foot ceilings throughout with laminate flooring. South-facing exposure offering stunning CN Tower views. Steps to the subway. Move-in ready. (id:61852)
RE/MAX Yc Realty
