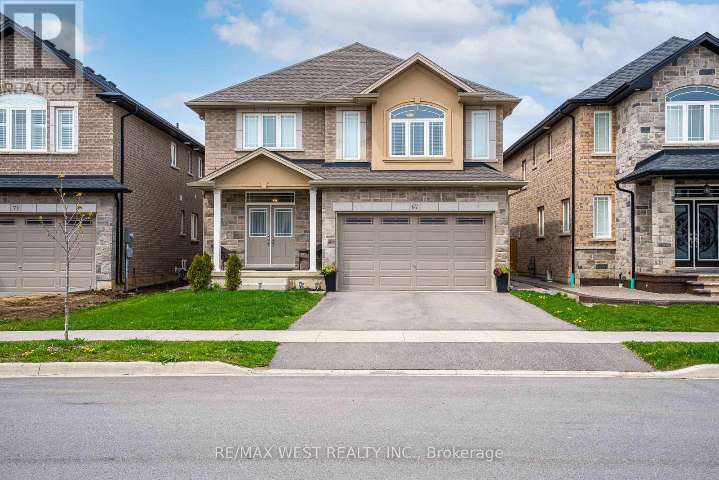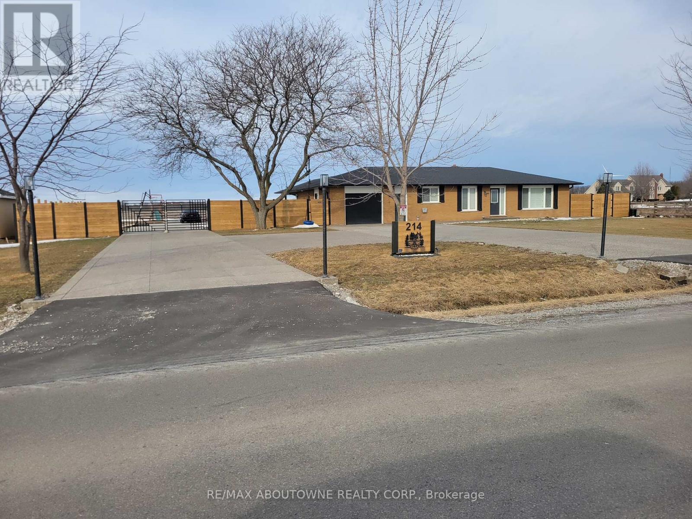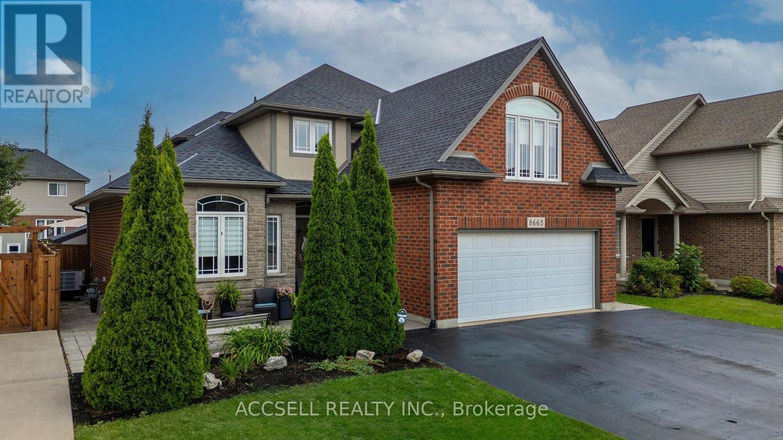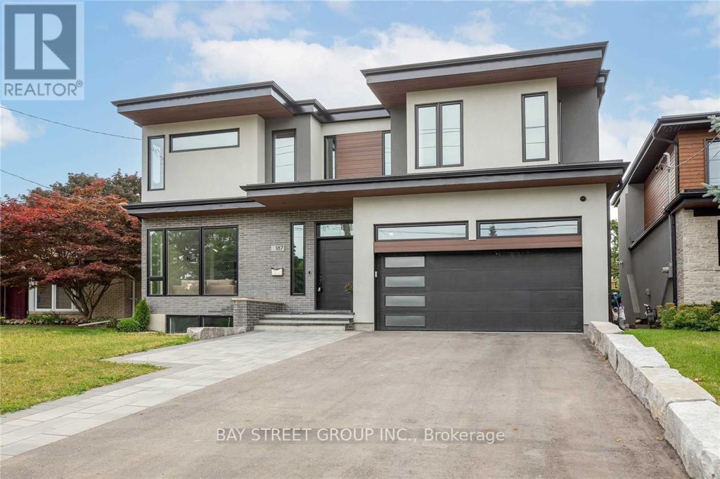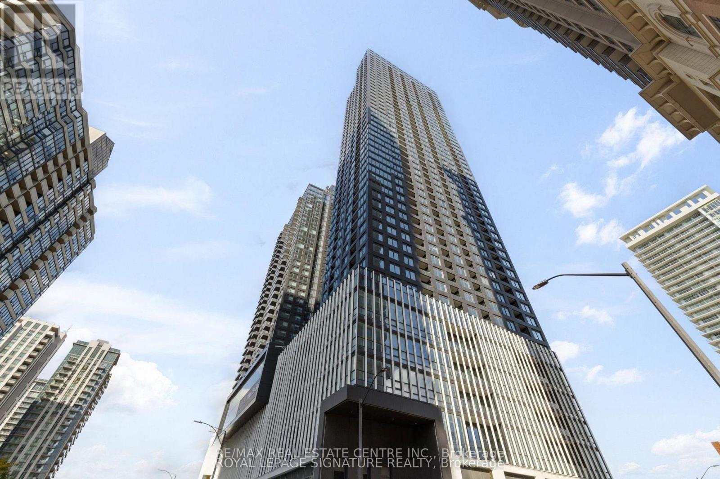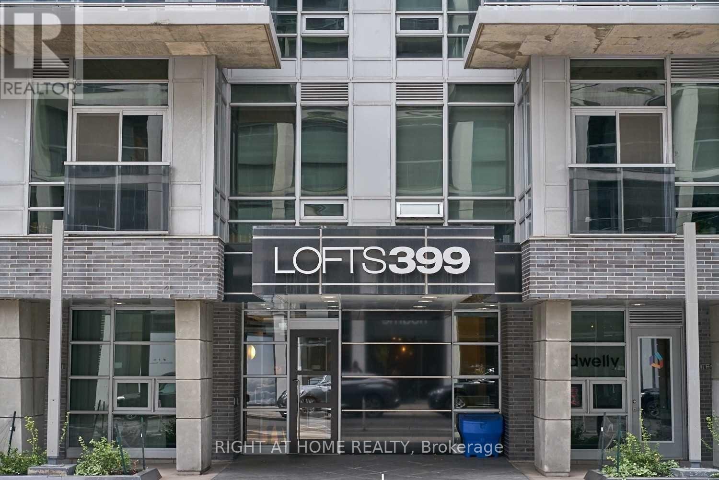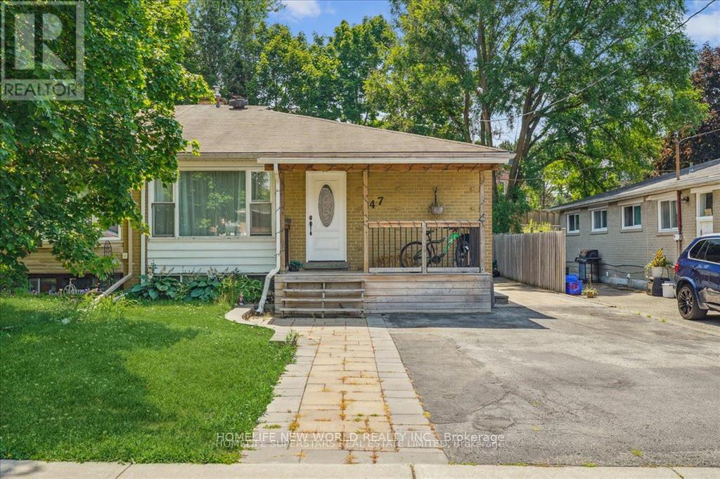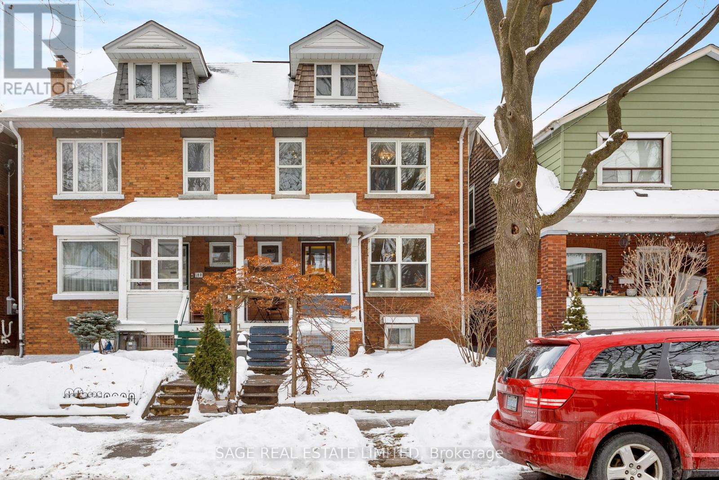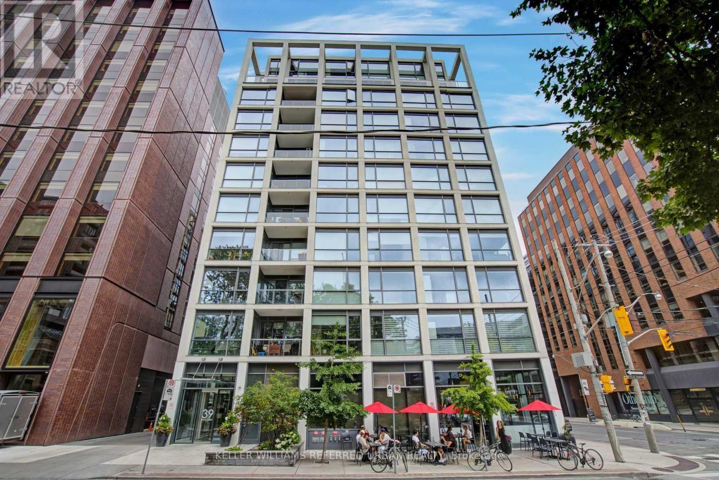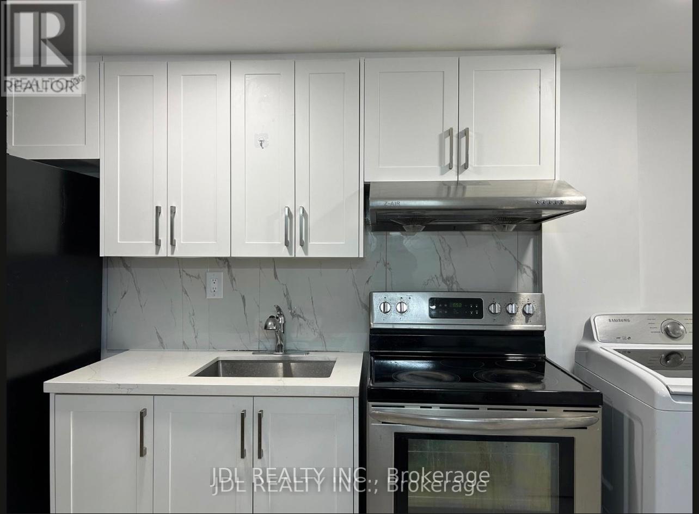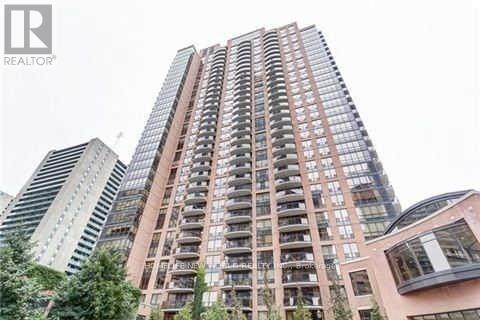67 Robertson Road
Hamilton, Ontario
Highly desirable area in ancaster--Tiffany hills of meadowlands! Amazing neighborhood area! Almost 2400 of living space. Features a spacious separate formal dining & living areas with functional layout! Freshly painted! Main level with hardwood flooring, crown mouldings, gas fireplace & lots of natural lights. Spacious kitchen with granite counter island, backsplash, built-in appliances and loaded with pantry storage space, modern lighting fixtures & pot lights. Breakfast area with walk-out to gazebo & fenced backyard. Upstairs features 4 good size bedrooms. Master bedroom has large walk-in closet, ensuite bathroom with a separate enclosed standing shower & larger tub. Full unfinished basement with cold room. (id:61852)
RE/MAX West Realty Inc.
214 Binbrook Road
Hamilton, Ontario
Welcome to 214 Binbrook Road, where tranquil country living seamlessly meets modern luxury. This exquisitely updated 3-bedroom bungalow is nestled on a sprawling, private lot offering serene, panoramic views over pastoral fields.Inside, a complete renovation reveals a bright, open-concept main floor anchored by a sleek, contemporary kitchen. The finished lower level provides a fantastic recreation space, perfect for entertaining or relaxing. Practicality is assured with ample storage and generous parking, including accommodations for larger vehicles.The private, fully fenced backyard is a true oasis, featuring a newer inground saltwater pool-your personal retreat for summer enjoyment. With every detail meticulously addressed, this turnkey property presents a rare opportunity to embrace a peaceful lifestyle without sacrificing convenience, located a mere five minutes from town amenities. (id:61852)
RE/MAX Aboutowne Realty Corp.
8665 Westport Drive
Niagara Falls, Ontario
Located In The Desirable Forestview Community, This Impressive Two-Storey Residence Blends Refined Finishes With Functional Family Living. A Striking Foyer Sets The Tone, Opening To A Main Level Designed For Both Lively Gatherings & Everyday Comfort! The Custom Chef's Kitchen Anchors The Home, Complete W/ Granite Countertops, An Oversized Island W/ Seating, A Sun-Filled Dining Area, And Seamless Access To The Backyard Retreat! Adjacent Living Spaces Offer Flexibility - From Cozy Evenings By The Fireplace, To Hosting Formal Dinners & Special Celebrations. The Upper-Level Features Three Generously Sized Bedrooms; Highlighted By A Tranquil Primary Suite - Spa-Inspired 5-Piece Ensuite & An Expansive Walk-In Closet. Two Additional Bedrooms & A Full Bath Complete This Family-Friendly Floor Plan. Downstairs, The Fully Finished Basement Delivers Exceptional Versatility W/ Potential For An In-Law Suite Or The Ultimate Entertainment Zone! Enjoy A Spacious Recreation Area, A Dedicated Man-Cave W/ Wet Bar, Fridge, And Oven, A 2-Piece Bathroom, & A Hidden Bonus Room Ideal For A Gym, Office, Or Guest Space. Step Outside To A Low-Maintenance Backyard Built For Summer Enjoyment, Showcasing A Heated In-Ground Pool, Ample Lounging Space - The Perfect Setup For Outdoor Entertaining! Parking Is A Breeze W/ A Double Attached Garage & A Rare Triple-Wide Driveway Accommodating Up To Five Vehicles. Notable Updates Include Pool Liner (2022), Pool Heater (2023), Shingles With Transferable Warranty (2024), Heat Pump (2023), And Furnace (2023). Conveniently Located Near Major Shopping, Golf Courses, Community Amenities, The New Hospital, And Quick QEW Access, This Move-In-Ready Home Delivers Space, Comfort, And Lifestyle In One Exceptional Package! (id:61852)
Accsell Realty Inc.
1217 Alexandra Avenue
Mississauga, Ontario
Rare opportunity in sought after Lakeview! Easily converted into two income-generating suites (mortgage helper). Nestled in a desirable community, this spacious 4-bedroom backsplit sits on an exceptional 36.5 x 297.5 ft lot, offering endless potential for families, investors, or builders alike. Features include a 26-ft family room with cozy wood-burning fireplace, updated 3-pc bath, finished basement with cold cellar, and extensive crawlspace storage. Upgrades include windows & exterior doors, garage door, and roof. Elegant plaster crown mouldings and classic wood bannisters add timeless charm. Enjoy a private greenhouse, oversized garage with loft storage, and interlocking stone driveway with ample parking. The fully fenced yard provides incredible outdoor space ideal for gardening, a pool, home additions, or future redevelopment. Prime Location: Steps to tons of retail and office space featuring top-tier dining, shopping, and services. Surrounded by 18 acres of parkland including a waterfront park with European-style promenades. Minutes to Marina, park, lakefront trails, golf, highways, public transit, and top schools. Whether you're searching for a family-friendly home, a lucrative investment, or the perfect lot for your dream build, this Lakeview gem delivers unmatched potential. Floor plans attached. (id:61852)
Century 21 Associates Inc.
187 Rathburn Road
Toronto, Ontario
Your Search Ends Here With This Spectacular New Build Nestled In Most Desirable Area Of Islington.This 4+1 Bedroom & 5 Bath Detached Boasts Of Almost 4800 Sq Ft Of Total Living Space.A Welcoming Open Concept Main Floor Layout W/Sun Drenched Combined Living & Dining Rm & Cozy Family Rm W/Feature Wall W/Linear Fireplace & Walk Out To Deck.Entertainer's Dream Kitchen W/Large Centre Island,High End B/I Appls,Waterfall Countertop,Backsplash, Under Cabinet Lighting & Glass Wine Cellar.Formal Office Rm.Floating Staircase Leads To Upstairs Dream Primary Bedroom With Expansive W/I Closet & Full Spa Like 5 Pc Ensuite W/Double Vanities,Separate Soaker Tub & Extended Freestanding Shower.3 More Spacious Bedrooms All W/Walk In Closets & Connected To Ensuites.Finished Basement W/Rec Area,Bedroom, Loft, & 4Pc Bath.This Amazing Home Features Engineered Hardwood Floors & Potlights Thru-Out,Custom Light Fixtures,Large Deck, Fully Fenced Backyard.Walking Distance To Parks,Schools & All Amenities! (id:61852)
Bay Street Group Inc.
3609 - 395 Square One Drive
Mississauga, Ontario
Brand new and never lived in, this modern one bedroom condo is perched on the 42nd floor and offers breathtaking views over the city.The bright open concept layout features a sleek kitchen with full sized integrated appliances, quartz countertops, and a spacious island, flowing seamlessly into the sun filled living area .The bedroom provides a comfortable retreat with generous closet space, complemented by a contemporary four piece bathroom and convenient in suite laundry. located in the City Centre district, just steps to Square One Shopping Centre, dining, transit, and everyday amenities, with quick access to Highways 403, 401, and the QEW. one locker is included.An excellent opportunity to enjoy brand new, low maintenance urban living in the heart of Mississauga. (id:61852)
RE/MAX Real Estate Centre Inc.
717 - 399 Adelaide Street W
Toronto, Ontario
High Demand Luxury Condo In Trendy King West, Large 1 Bed Room Unit At The Middle Of Entertainment Area. 10 Feet Celling, Very Bright And Spacious ,670 Sqf Practical Lay Out ,All S/S Appliances With Gas Burner Stove, Back Splash, Hard Wood Floor All Over, Enjoy BBQ in Large Balcony , Beautiful Private Court Yard ,Steps To Restaurants, Bars, School, Ttc, Entertainments, Financial District And More. Pictures from previous listing (id:61852)
Right At Home Realty
Upper - 47 Davis Road
Aurora, Ontario
Prime location in Aurora at the community of Aurora Highlands closes to Richmond Hill! Spacious Semi-Detached approximately 1,192 square feet with three generously sized bedrooms plus a loft, two full bathrooms, a modern kitchen, bright and airy living room, laminate flooring, private laundry, and a redone staircase (2025)! The loft can be converted as the 4th bedroom! Two parking spaces on the driveway included! Enjoy a private backyard with a walk-out deck and gas BBQ hookup, ideal for entertaining. Additional features include a 5-car driveway, nearly all windows replaced in 2018 (approx. 99%), and a location in a quiet, family-friendly neighbourhood, close to parks, schools, public transit, and shopping. (Tenant responsible for 70% of all utilities) (id:61852)
Homelife New World Realty Inc.
124 Alton Avenue
Toronto, Ontario
The moment you step into the foyer you can tell that this is the one! With its high ceilings, its space, its graciousness... you have found a special house. Architecturally, 124 Alton stands out - a grand Edwardian all-brick semi, substantially upgraded and with an unusually wide footprint. The front entryway opens into a gracious foyer, with a classic walk-in coat closet at the front. The generously sized living room features tasteful ceiling mouldings and a refinished hardwood floor. You can just see the whole family gathering around the fireplace. The large separate dining room has space for that big dining table that everyone can sit around together. The entire main floor is filled with natural light from upgraded Andersen windows that face east and west. Upstairs, all three bedrooms are roomy and bright, with refinished pine floors. The primary bedroom has an extra walk-in closet in the hall. The large front bedroom features a second brick fireplace (not functioning.) The bathroom has been fully renovated with premium European fixtures. The full basement provides a family room, a fourth bedroom, a second bathroom, and loads of storage space. The kitchen, well-equipped with premium appliances by Miele, Liebherr and GE Profile, walks out to a large, west-facing deck. Stretching beyond the deck, the perennial garden is fully landscaped. The garden is exceptionally deep because the garage is set sideways to face south onto the laneway. Alton Avenue itself is an elegant one-way street lined with wide boulevards and mature trees. You are just steps away from Greenwood Park, with its state-of-the-art skating rink, a large children's playground with splash pad, picnic areas and sports fields, and an enclosed off-leash dog area with upgraded landscaping. Greenwood Park is also home to the weekly Leslieville Farmers Market, May to October. This home has many upgrades - an excellent home inspection report is available. And check out the virtual tour! (id:61852)
Sage Real Estate Limited
808 - 39 Brant Street
Toronto, Ontario
This bright unit features a functional open-concept layout with floor-to-ceiling windows and plenty of natural light. Modern finishes throughout, including a concrete feature wall and a sleek kitchen. The large balcony spans the entire length of the unit and includes a gas hook-up for a BBQ. The bathroom is equipped with a full-sized tub, quartz counter, and a large vanity. Generous-sized bedroom includes a large closet and sliding doors. Located in a quiet boutique building in the heart of the city. Walking distance to the TTC, grocery stores, restaurants, parks (and dog park), Waterworks Food Hall, The Well, and King St W nightlife. Ideal for a professional seeking a high-quality home in a prime location. (id:61852)
Keller Williams Referred Urban Realty
Master Bedroom - 80 Mosedale Cres Crescent
Toronto, Ontario
All Utilities/Internet/Furniture Inclusive! Best Deal! Must See! One Gym! Unique Location! Very Close To All Amenities! Seneca College, Shopping Centers, Restaurants, TTC, Highway, Schools, Subway, Etc. Please Do Not Miss It! Thank You Very Much! Rent Price Negotiable. (id:61852)
Jdl Realty Inc.
912 - 33 Sheppard Avenue E
Toronto, Ontario
Fabulous, well maintained 1bed, 1bath unit plus One Parking in radiance at minto gardens. Located in a highly desired area steps to yonge & sheppard Subway, Open concept living/dining room w/large 63sqft east facing balcony. Modern kitchen w/granite counter, deep ss sink, & breakfast bar. Master bed w/double closet. Main bath w/granite counter & laundry. Great location close to ttc subway, sheppard centre, parks, whole foods in hullmark centre & more. Amazing walkscore of 96! (id:61852)
Homelife New World Realty Inc.
