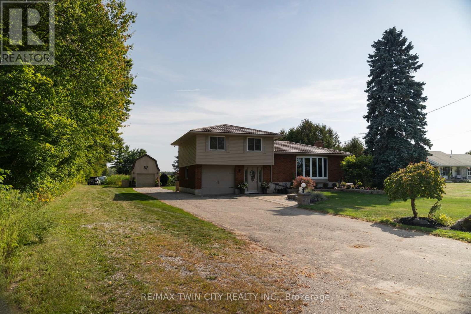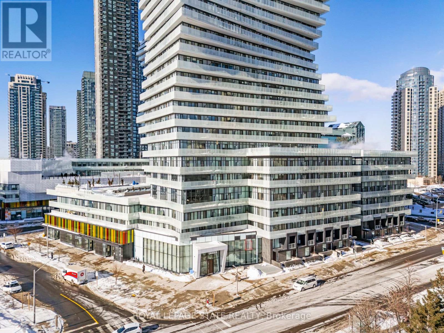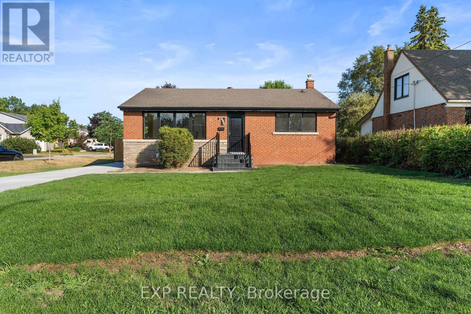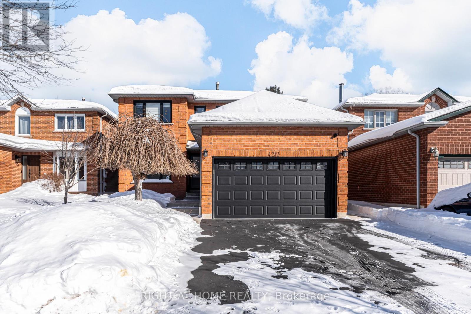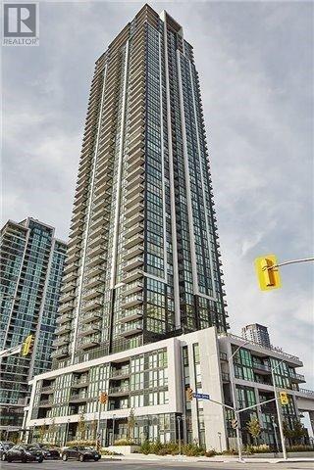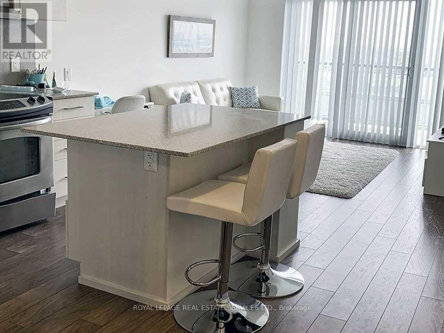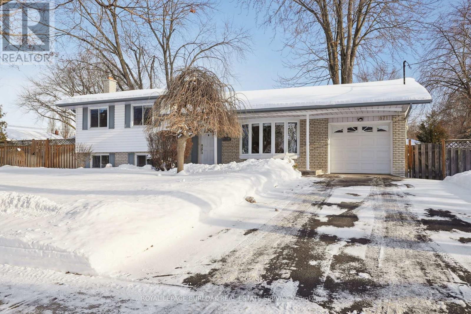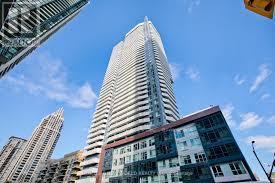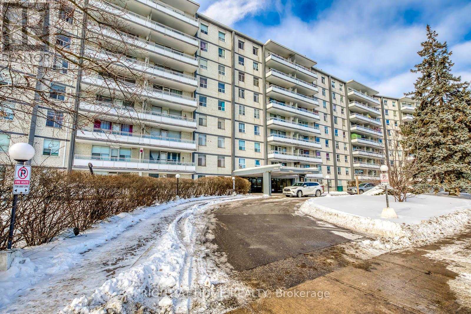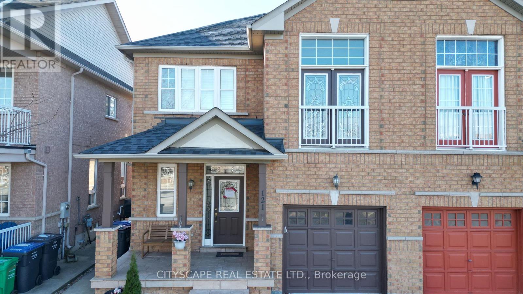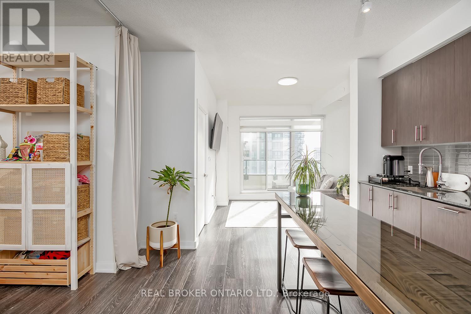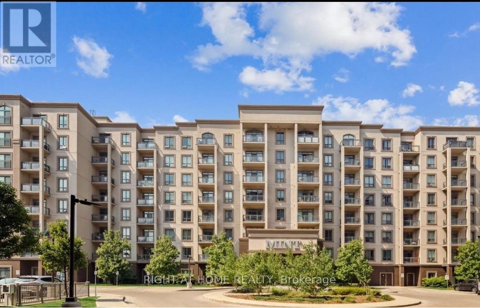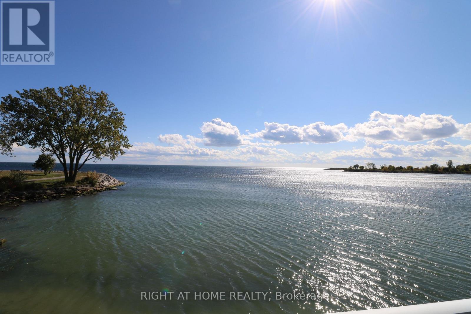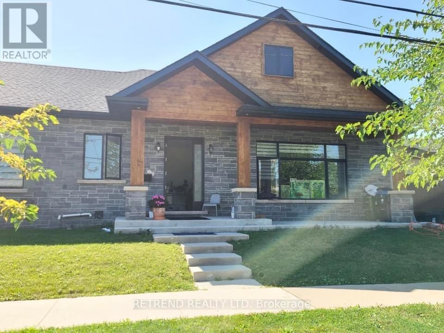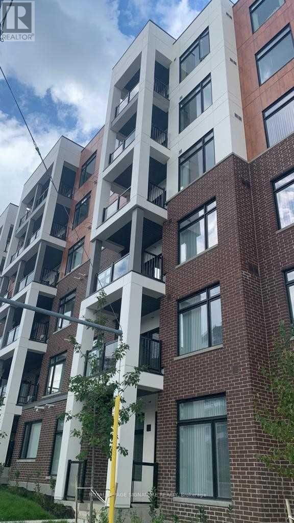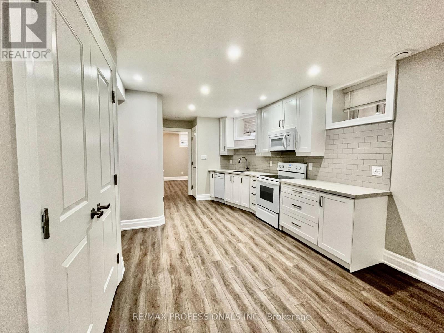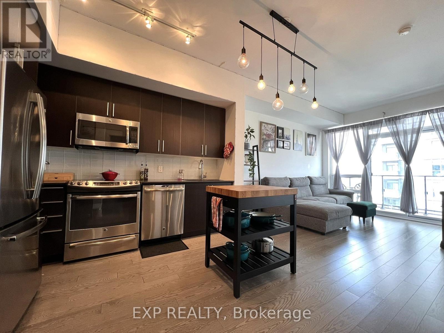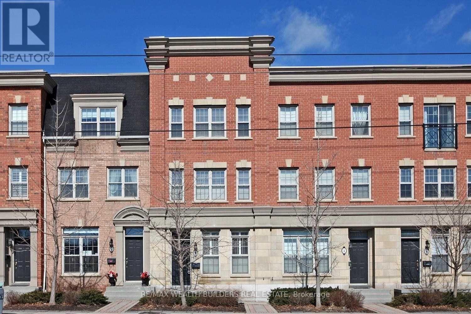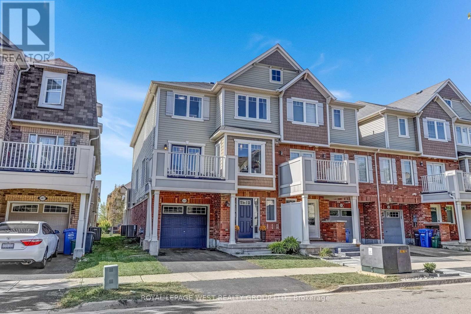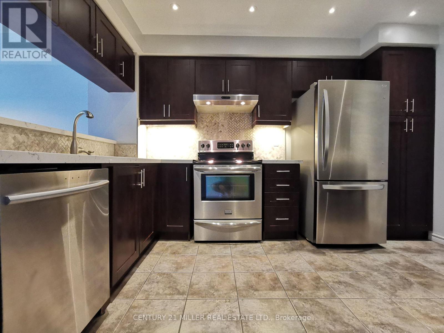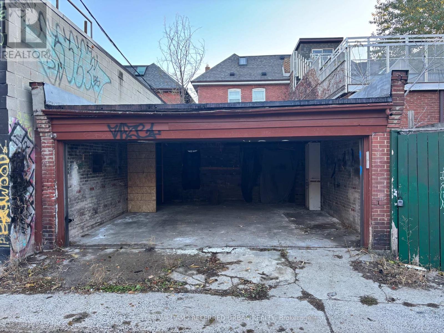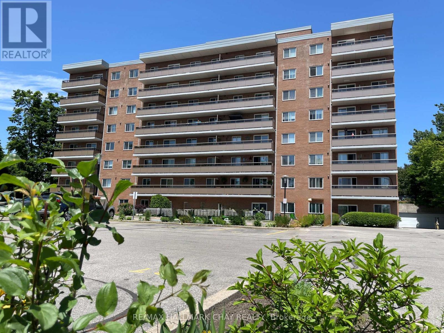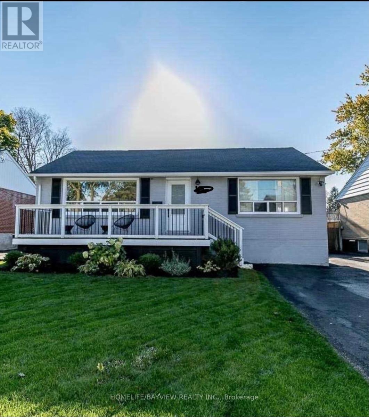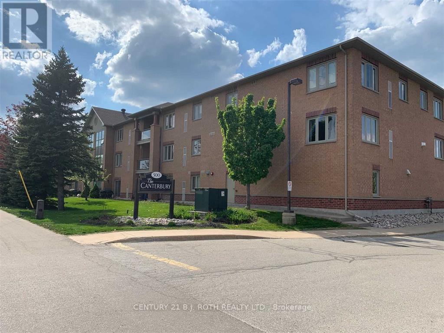93 Norwich Road
Brant, Ontario
Immaculate move-in-ready side split, in the countryside just west of the village of Scotland with no neighbours on three sides. Enjoy stress free living in this 3+1 bedroom, 2 full bath home with 2,429 sf of finished living space that is sure to impress. Boasting a spacious and inviting eat-in kitchen, a formal dining room, bright and airy living room with cathedral ceiling, sprawling family room, three good sized main level bedrooms, and two four-piece bathrooms. The basement is fully finished with a nice rec room with gas fireplace, another spacious bedroom and a utility/storage room. All major appliances included. The double wide paved private driveway can accommodate numerous vehicles, a tractor trailer etc., and the detached garage is the perfect spot for your toys or a man cave. The private backyard offers a lovely back gazebo, stunning hardscaping and landscaping, firepit, and paver stone walkways all around. Never be without hydro again with the standby generator that powers the entire property. Located on a quiet, paved road just mins from town. No disappointments here. Book your private viewing today. (id:61852)
RE/MAX Twin City Realty Inc.
1206 - 3883 Quartz Road
Mississauga, Ontario
Experience sophisticated urban living at M City 2 in this stunning one-bedroom plus media suite, perfectly positioned in the heart of Mississauga. The modern, open-concept layout features nine-foot ceilings, a sleek kitchen with stainless steel appliances, and a dedicated media space ideal for a home office. Step out onto the large balcony to enjoy expansive city views, or take advantage of the rare convenience of your own included parking space. Located just steps from Square One, Sheridan College, and the Central Library, this home features unparalleled access to premium shopping, dining, and transit. With quick entry to the 403, QEW, and a short drive to UTM, it is the perfect blend of luxury and connectivity for any lifestyle. (id:61852)
Royal LePage State Realty
686 Wickens Avenue
Burlington, Ontario
Attention First-Time Buyers, Smart-Sizers & Savvy Investors!Discover this beautifully upgraded bungalow on a premium corner lot at 686 Wickens Ave, Burlington, perfectly located just minutes from the Burlington GO Station, major highways, parks, top-rated schools, and shopping. This move-in-ready home features a modern open-concept layout with quality finishes throughout and offers incredible versatility. The main level is bright and inviting, and comes complete with brand new furnace, AC, and all new appliances. The newly built basement, with a separate rear entrance, includes a full kitchen with brand new stove, dishwasher, washer/dryer, and fridge, plus three bedrooms and a full bath ideal as an in-law suite or income-generating rental. Whether you're looking for a home with a mortgage helper or chasing cash flow, this is a rare opportunity with strong potential in a desirable neighbourhood. Tons of parking and a large private backyard complete the package. A true gem don't miss it! (id:61852)
Exp Realty
4212 Credit Pointe Drive
Mississauga, Ontario
Welcome to 4212 Credit Point Drive, a fully renovated luxury residence in the heart of Mississauga. This exceptional three-bedroom home offers refined craftsmanship and premium finishes throughout. The primary suite features a spa-inspired four-piece ensuite and an expansive walk-in closet with custom built-ins. Second and third bedrooms include laminate flooring and built-in closets. The main floor showcases a gourmet kitchen with granite countertops, six-burner gas stove, built-in bar fridge, and a spacious eat-in area with walkout to the backyard. The living area is highlighted by a custom fireplace with built-in TV, ideal for entertaining and family living. The lower level offers a versatile living space with a bedroom and four-piece ensuite, along with a generously sized family room finished with high-end materials. A rare feature, the fully upgraded garage includes custom built-in storage, a second stainless steel fridge, heating and air conditioning, polished concrete finishes, and a separate exterior entrance. A true turnkey luxury home offering exceptional design, comfort, and functionality. (id:61852)
Right At Home Realty
4604 - 3975 Grand Park Drive
Mississauga, Ontario
Penthouse with Luxury Finishes. 3 bedrooms + 3 full washrooms (please see the builder floor plan for dimensions). 1391 sf suite area and 273 sf balcony. Breathtaking unblocked south/west view. Upgraded kitchen with top of the line stainless steel gas range, refridgerator and microwave. Hardwood floors. State of the art amenities including a 24 hour security, huge Gym on 5th floor along with Yoga room, indoor salt water pool, sauna, whirlpool, extra large party room with kitchen and dining room attached, 2 guest suites, and much more. One Underground parking spot and locker included, both on the P2 level. Great location- close to Square One, UTM, supermarkets. (id:61852)
Aimhome Realty Inc.
1306 - 2560 Eglinton Avenue W
Mississauga, Ontario
Client RemarksBeautifully Furnished One Bedroom + Den Condo In Excellent Mississauga Location. Laminate Flooring Throughout, Modern Kitchen With S/S Appliances, Quartz Counter Top And Centre Island. Master Suite With His And Her Closets And Is Attached To Bathroom. Den Easily Used (And Set Up As) A 2nd Bedroom, Having A Separate Access To Bath. Bonus Large Balcony With Lovely City View! Building Amenities Include Gym, Yoga, 24 Hr Concierge, Security. All Steps To Mall, Park And Hospital. Very Close To 403 And Go Bus Terminal. (id:61852)
Royal LePage Real Estate Services Ltd.
871 Francis Road
Burlington, Ontario
Welcome home to this beautifully maintained 3+1 bedroom, 2 bathroom side-split, tucked into the highly desirable Aldershot neighborhood of Burlington. Loved by the same family for over 30 years, this home is filled with warmth, character, and pride of ownership. The bright living and dining area features hardwood floors and a large bay window, creating a welcoming space for everyday living and entertaining. The updated eat-in kitchen offers classic wood cabinetry and plenty of room to gather for meals. The lower level adds valuable living space with a cozy family room and gas fireplace, plus a flexible bedroom or home office - perfect for today's lifestyle. Outside, enjoy a fully fenced backyard with mature gardens, ideal for relaxing or hosting friends. An updated front walkway and underground sprinkler system keep the property looking its best. With three spacious bedrooms, top-rated schools nearby, and quick access to parks, the GO station, highways, and Lake Ontario, this home offers comfort, convenience, and a wonderful place to call home. Come see for yourself! (id:61852)
Royal LePage Burloak Real Estate Services
3112 - 4065 Confederation Parkway
Mississauga, Ontario
Welcome to Wesley Tower by Daniels, offering modern urban living in the heart of Mississauga City Centre-just steps from Square One. This stylish 1-bedroom suite boasts a bright open-concept kitchen and living area, thoughtfully designed for today's lifestyle. Includes 1 parking space and 1 locker for added convenience. Residents enjoy premium amenities such as a fully equipped gym, basketball court, games and conference rooms, and more. Unbeatable location with immediate access to Hwy 403 and QEW, transit at your doorstep, and Sheridan College nearby. Walk to shopping, dining, recreation, playgrounds, and schools. RBC and National Bank are located within the building, with Tim Hortons and Starbucks just across the street. A perfect opportunity for first-time buyers, professionals, or investors seeking exceptional value in a prime location. (id:61852)
Realty Associates Inc.
103 - 3460 Keele Street
Toronto, Ontario
Discover comfortable, easy living in this bright 1-bedroom, 1-bathroom co-op with sunny west-facing exposure and a spacious balcony. The smart layout provides roomy living and dining areas, ideal for relaxing or entertaining. All utilities and property taxes are covered in the maintenance fees, and an underground parking space is included, along with plenty of visitor parking. Residents enjoy great amenities such as an outdoor pool, tennis courts, a playground, and laundry facilities in the building. Located steps to York University, shopping, transit, Humber River Hospital, and Downsview Park, plus quick access to major highways, everything you need is close by. Perfect for first-time buyers or investors, this affordable unit offers outstanding value and the chance to be part of a friendly, growing community. (id:61852)
Right At Home Realty
Upper - 121 Ashdale Road
Brampton, Ontario
Welcome to this beautiful semi-detached home located in the highly sought-after Brampton West neighbourhood. Offering a great balance of comfort, style, and functionality, this home features 3 spacious bedrooms and 2 full bathrooms on the upper level, providing plenty of space for the whole family. The inviting family room includes a cozy fireplace and a Juliette balcony, making it an ideal space for relaxing or entertaining. Elegant pot lights throughout add warmth and a modern touch. The kitchen is well-equipped with stainless steel appliances and is perfect for both everyday cooking and hosting guests. 9-foot ceilings on the main floor, along with pot lights and California shutters, the home feels bright, open, and refined. The primary bedroom offers a 4-piece ensuite, a walk-in closet, and a large window for plenty of natural light. The additional bedrooms are generously sized, each with its own closet and window. The family room can also be used as an additional bedroom if needed. Conveniently located close to Highway 401 and 407, schools, parks, shopping, restaurants, and major transit routes-everything you need is just minutes away. Easy access to Hwy 407 makes commuting simple and stress-free. Upper portion only (no basement). Don't miss this opportunity! (id:61852)
Cityscape Real Estate Ltd.
1808 - 4085 Parkside Village Drive
Mississauga, Ontario
Welcome to the quietly nested unit - in the heart of downtown Mississauga! This unit is located at the core, making walkability a reality. Square One Mall, major grocery store chains, restaurants, medical services, the YMCA, Central Library, and Celebration Square are all steps away. Need to venture out a bit further? Highways, major roads, and the future LRT are minutes away. Bike/running paths surround the community with a new park being renovated in Block 9 North tower's backyard. The park will include kids playground, open fields, pickleball courts, and more. This unit is located in one of the isolated buildings in the area, making the community a cozy one, something bigger ones won't have. This unit offers a one bedroom + den - that could be used as an office or a second bedroom. Modern kitchen with Stainless Steel appliances. Sun-ray filled living spaces. Well maintained and loved unit. 1 Parking and 1 Locker. Located in a quieter corner of the community, away from neighbouring buildings. Family-friendly & traffic noise-free. (id:61852)
Real Broker Ontario Ltd.
824 - 2490 Old Bronte Road
Oakville, Ontario
Upscale 2-Bedroom, 1-Bathroom Penthouse in Mint Condos in North Oakville. Featuring: 10 Ft Ceilings, laminate flooring, upgraded light fixtures and gourmet kitchen with stainless steel appliances, breakfast bar, ensuite laundry, open balcony with east exposure. ! Includes 1 underground parking and 1 storage locker. Building Amenities include: gym, party room, rooftop terrace. Conveniently located, close to GO Train and highways, shopping, parks, Schools and Hospital. Tenant pays hydro & internet only. (id:61852)
Right At Home Realty
7 Eleventh Street
Toronto, Ontario
Immaculate, Direct Waterfront Lease Opportunity! Panoramic View Of Lake Ontario. Desirable New Toronto Neighborhood. Relaxed Lakefront Living & Enjoy Nature On This Private Family Friendly Street, All TTC Assets Available, Martin Goodman Waterfront Trail, Shops, Schools, Restaurants, Library, Rotary Peace Park W/ Tennis, Baseball & Pool 2 Minutes Away! Perfect For Busy Professional's Requiring Privacy & Access To Pearson International Airport Or Downtown Core. (id:61852)
Right At Home Realty
24 Howbert Drive
Toronto, Ontario
Introducing a charming one-bedroom, one-bathroom basement apartment with a private entrance in the highly coveted Weston Community. This desirable dwelling boasts a separate entrance discreetly located on the side of the house, ensuring your privacy. Inside, discover a clean, well-lit interior graced with an open-concept living area, a thoughtfully designed layout for comfort, and elegant flooring throughout. Notable features include brand new appliances, as well as the convenience of an ensuite washer and dryer. Embrace the ultimate in modern living at this Weston gem.Extras: (id:61852)
Retrend Realty Ltd
205 - 160 Canon Jackson Drive
Toronto, Ontario
Welcome to unit 205 in the Keelesdale - a Daniels Built master-planned community| This unit features a bright and sunny, open concept functional layout with private balcony| Unit comes with a parking and locker| Close to all amenities - TTC, LRT, many supermarkets, restaurants and cafes, parks and outdoor spaces, and much more| (id:61852)
Royal LePage Signature Realty
Bsmt - 69 Symington Avenue
Toronto, Ontario
ALL INCLUSIVE- Bigger than average basement apartment, fully renovated with 8 ft ceilings and is sound proof. A spacious 1 bedroom& 1 full bathroom. Rarely offered with ALL UTILITIES included and laundry. Enjoy a large living room and a fully equipped kitchen with fridge, stove, dishwasher, & microwave. The bedroom boasts a large walk-in closet. Located in the heart of the Junction, steps from the subway, GO station, UP Express, restaurants, and much more. (id:61852)
RE/MAX Professionals Inc.
3007 - 2212 Lake Shore Boulevard W
Toronto, Ontario
Bright, open concept condo in a great location with convenient hi-way and transit access. Plenty of parks and stores are downstairs. Features hardwood floors, 9ft ceilings, modern kitchen light fixture, floor to ceiling windows, walk-in closet, 100 sq ft balcony, upgraded bathroom, and a great space for sunsets. There are 30,000 sq feet of premium amenities. Unit is now vacant and has been painted throughout. (id:61852)
Exp Realty
8 - 3000 Lake Shore Blvd West Boulevard
Toronto, Ontario
Large And Bright Daniels Built Executive Townhouse. Nearly 1600 Sq Ft Over Three Levels With Direct Access To Your Own Private 2 Car Garage. Open 2nd Floor Living Space With Massive Kitchen And W/O To Deck. Cupboards Galore! Split Bedrooms And Stunning 5Pc Bathroom Reno. All S/S Appliances.501 Queen St Streetcar At Doorstep. Countless Shops, Green Grocers, And Restaurants Along Lakeshore. Walk To Public Pool, Ice Rinks, And Skating Loop. (id:61852)
RE/MAX Wealth Builders Real Estate
551 Pharo
Milton, Ontario
Welcome to 551 Pharo Point! This 3-bedroom townhouse in Milton's desirable Willmott Community offers a bright and functional layout with plenty of natural light. The mail level features open-concept living and dining areas with walkout to a balcony, plus a modern kitchen designed for both cooking and entertaining. Upstairs, three spacious bedrooms provide comfort and flexibility, whether for family living, guests, or a dedicated workspace. With inside garage access, ample storage, and a conveniently located laundry room, this home blends style with everyday practicality. Schedule a showing today and discover all that this vibrant community has to offer! EXTRAS: Convenience is key with this home's location, offering quick and easy access to great Schools, Grocery Stores, Walking Trails/Parks, Highways and More! (id:61852)
Royal LePage West Realty Group Ltd.
40 - 4600 Kimbermount Avenue
Mississauga, Ontario
Upgraded Kitchen With The Quartz Countertop, Pot Lights, Stylish Backsplash, Led Lighting Under The Cabinet, Overlooks Bright Living/Dining Room And Walk-Out To Patio. S/S Appliance And A Full Pantry. A Family-Friendly Neighborhood, Close To Public Transit, Grocery, Restaurant, Library, Erin Mills Town Centre, Parks, Top Schools, Community Centre Hospital, Hwys And More! (id:61852)
Century 21 Miller Real Estate Ltd.
2257 Dundas Street W
Toronto, Ontario
Discover a rare storage opportunity in the heart of the city, conveniently located off Dundas Street W. This ground-level garage offers exceptional functionality with an 8 ft ceiling height, an expansive 19 ft 3 in width, and 20 ft 9 in depth-ideal for those needing ample space for machinery, equipment, or other oversized items. The laneway access allows smooth entry for larger vehicles and small trucks, making loading and unloading straightforward and efficient. Whether you're a contractor, tradesperson, or a business requiring dependable, accessible storage, this space delivers unmatched convenience in a prime urban location. Additional annual electrical charge of $200 applies. (id:61852)
Keller Williams Referred Urban Realty
702 - 414 Blake Street
Barrie, Ontario
Bargain Alert! Spacious 2-Bedroom in Prime Barrie Location! Welcome to Unit #702 at 414 Blake Street - a rare affordable find just blocks from the beach, lake, scenic walking & biking trails & East-End Plaza. Close to Georgian College, Royal Victoria Hospital & Hwy Access. This spacious 2-bedroom unit is in move-in ready condition, offering unbeatable value in one of Barrie's most desirable areas. Whether you're a first-time buyer, downsizer, or investor, this is your chance to own in a superb location at a bargain price. Don't miss out - opportunities like this are rare! Immediate Possession Available! (id:61852)
RE/MAX Hallmark Chay Realty
Basement - 163 Gunn Street
Barrie, Ontario
Stunning All Brick Bungalow. Freshly Painted. Separate Entrance To The Basement . Interior Entirely Renovated, Located In The East-End Of Barrie!! Well Maintained 1 Bedroom, 1 Bath.Basement Has Large Rec Room & lots of Windows, Bedroom, 3 Piece Bathroom, And Kitchen.Basement Tenant Will Pays 1/3 Of Total Utilities. (id:61852)
Homelife/bayview Realty Inc.
203 - 500 Mapleview Drive W
Barrie, Ontario
Looking for the easy life? Well, here it is.....here's your chance to consider downsizing to a condo. The building features a secure entrance, elevator & a beautiful large gazebo with a community BBQ & gardens. Only 37 units in this 3 storey building, with bonus large party room complete with kitchen, and library. This lovely 895 sq ft unit with 2 bedrooms, 2 baths, has hardwood & ceramic floors, and carpet in the bedrooms. Freshly painted & beautifully maintained throughout. It is a bright unit with large windows bringing in lots of light. Good size kitchen with plenty of cupboards, and counterspace. Central living room and bedrooms are on either side along with bathrooms. The primary bedroom is spacious with a large walk in closet & a convenient 3 piece bathroom with easy walk-in shower. xLarge solarium windows overlooking the yard. Condo fees are $607 which includes your heat, water, building insurance, maintenance, parking, snow & grass removal. Conveniently located in the South/West of Barrie close to area amenities, including Holly Rec Center. This is the easy living you've been looking for, come before its gone! Vacant easy to show !!!!. Offers accepted anytime. (id:61852)
Century 21 B.j. Roth Realty Ltd.
