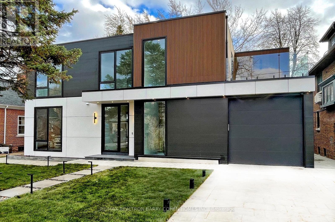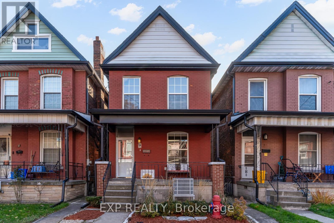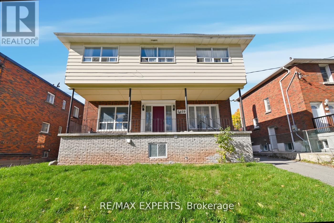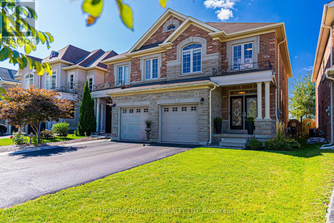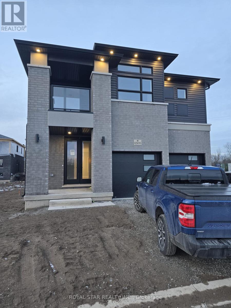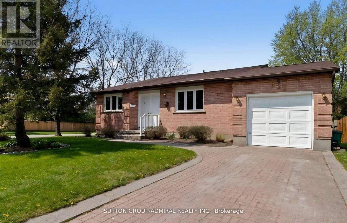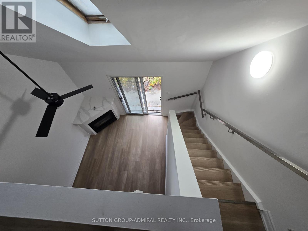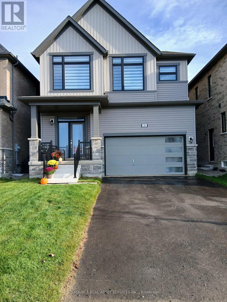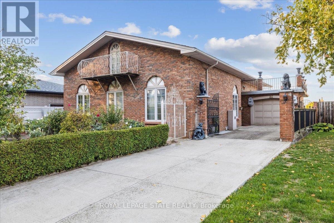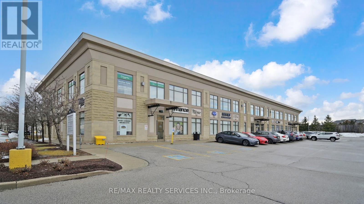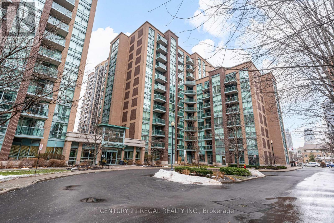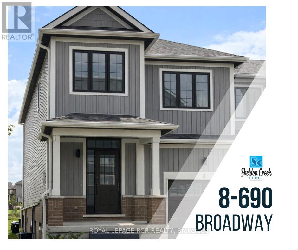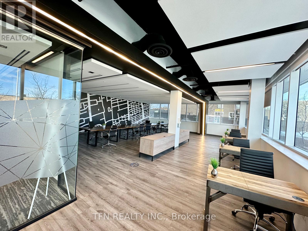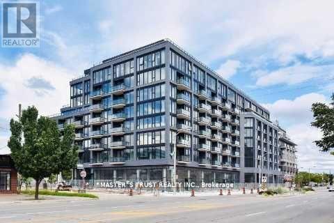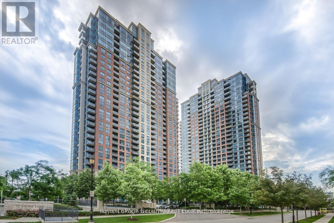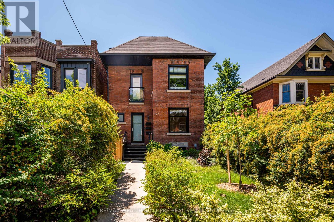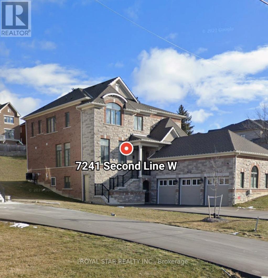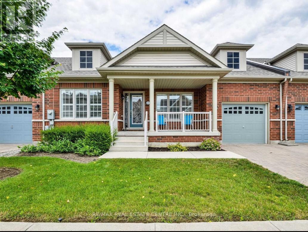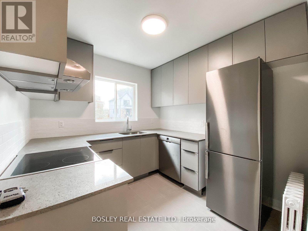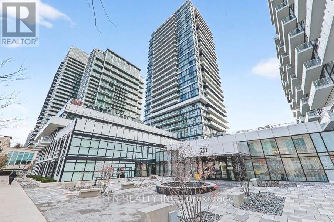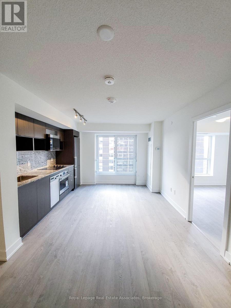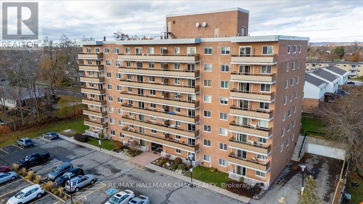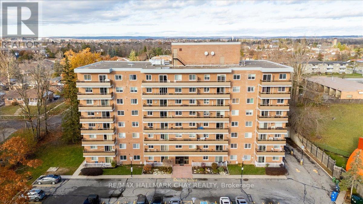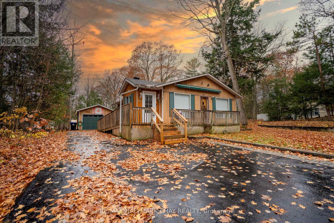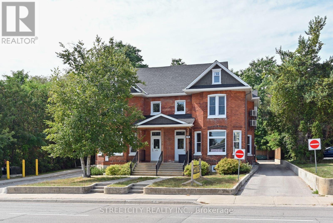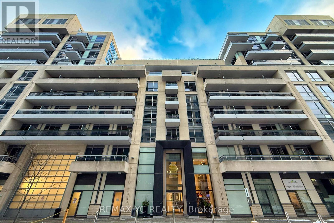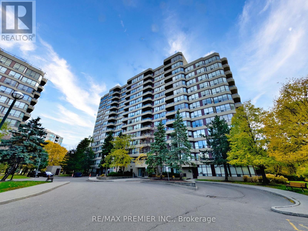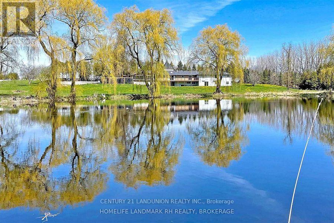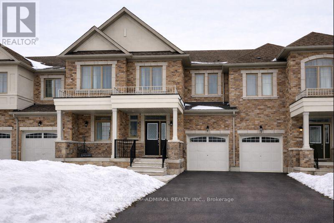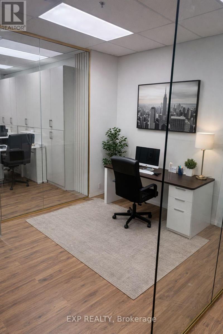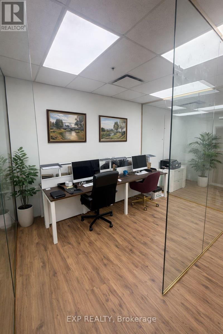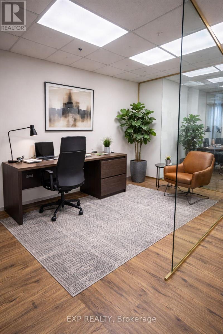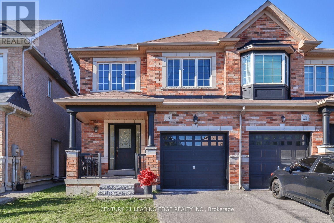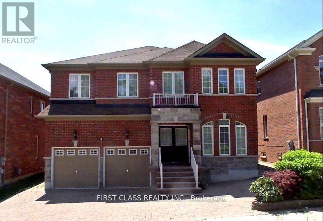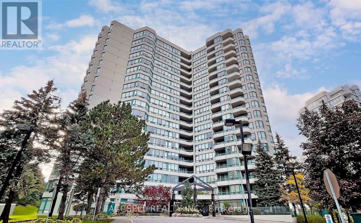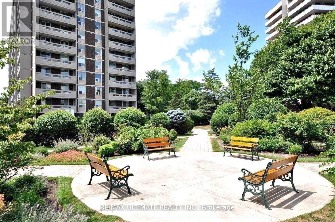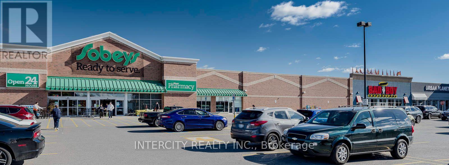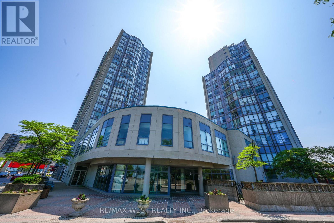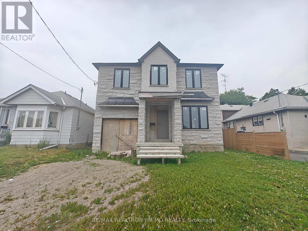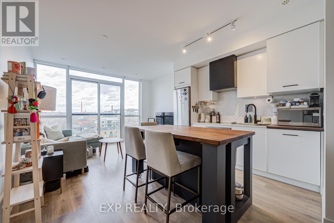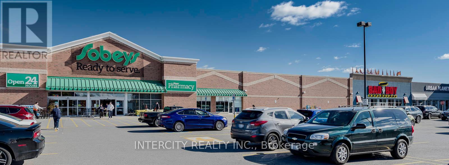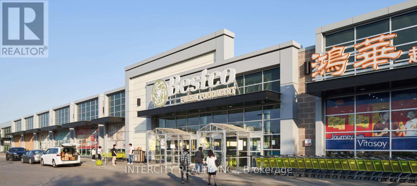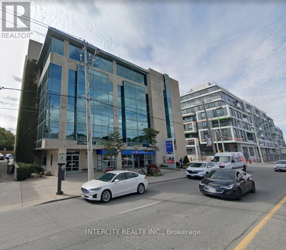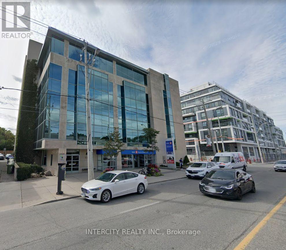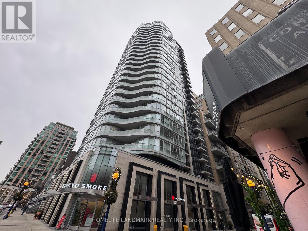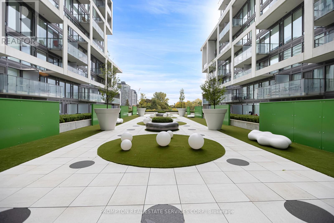135 Imperial Street
Toronto, Ontario
Exceptionally Located In Toronto's Highly Sought-After Chaplin Estates Community, This Brand-New Custom Modern Home Sits Proudly On A Rare 60 Ft Frontage And Delivers Exceptional Luxury Throughout. Featuring A Striking Mixed Façade, Oversized Black Windows, 10 Ft Ceilings, Floating Glass Staircase, Level-5 Wall Finish, And Hydronic Heated Basement Floors. Designer Kitchen With Custom Cabinetry, Waterfall Island, And Full Sub-Zero/Wolf Appliances.Spa-Inspired Baths With Frameless Glass, Rain Showers, Full-Height Tile, And A Smart Toilet In The Primary Suite. Finished Basement Includes A Steam & Dry Sauna. Complete Smart-Home System, Two-Zone HVAC, Trimless Lighting, And Premium Landscaping With Stone Patio, Deck, Irrigation, And Soffit Lighting-Offering Refined Living In One Of The City's Most Coveted Neighbourhoods. (id:61852)
RE/MAX Realtron Barry Cohen Homes Inc.
Century 21 Atria Realty Inc.
9 Mcneil Street
Hamilton, Ontario
This is the one! Come and see this meticulously cared for 3-Bedroom Detached property with backyard in Central Hamilton that you will want to call home! As you enter the spacious open-concept foyer, you will be amazed at the abundance of natural light! Enjoy a warmth that is hard not to feel everyday thanks to the modern and bright palete, featuring light-toned hardwood flooring. You will love spending time relaxing or with company in the generous-sized living room, which flows comfortably into the dedicated dining room. The chef-inspired kitchen was completely redesigned in 2020, with attention to esthetics and purpose in mind, and was customized with all of the modern amenities you would expect: gas stainless steel stove, stainless steel dishwasher, large sink, quartz countertops, built-in stainless steel microwave, soft-close shelving with LED lighting, plenty of storage space and the versatility of a functionally designed breakfast bar area. The kitchen redesign included the addition of patio doors which provide an abundance of light and the perfect flow to a covered patio and backyard with storage shed. The second floor has three generously sized bedrooms, all carpet-free, the primary bedroom boasting double large-sized windows. All bedrooms enjoy an abundance of natural light throughout the day. The basement provides ample ceiling height and is a blank slate with potential for your re-design: recreation room/additional living area/home office space. The existing water closet can be converted into a functional bathroom of your own imagination. In terms of systems, the furnace and heat pump + AC were recently upgraded (2023), new roof (2018) and main waterline (2011). A huge front porch rounds out your outdoor living space. Truly the best of Downtown living, situated close to numerous amenities, shopping, schools, the Downtown Core, James Street N, Bayfront Park, Hamilton Harbour, McMaster, the 403 and both GO Stations. (id:61852)
Exp Realty
5459 Ontario Avenue
Niagara Falls, Ontario
Welcome to 5459 Ontario Ave - A Prime Investment Opportunity in Niagara Falls. Discover a fullystabilized, cash-flowing asset in one of Canada's most iconic tourist destinations. Thisdetached home features five self-contained 1-bedroom suites and one 2-bedroom suite, offeringsix fully rented units - each partially furnished and occupied by reliable tenants whoconsistently pay on time. Situated on a 50 x 127 ft. lot, this well-maintained propertyincludes two non-conforming basement apartments and rear parking for six vehicles. It providesa turnkey investment with strong rental performance and minimal ongoing management. PropertyHighlights include six fully leased units producing strong, consistent income. Excellenttenants in good standing with a history of on-time payment. 200-amp electrical service and roofreplaced in 2016. This Unbeatable Location is Minutes to Casino Niagara, Clifton Hill, TheFalls, shopping, dining, and entertainment. Quick access to the USA border and Hwy 420.Peaceful residential street surrounded by parks, trails, and campsites. This is a rareopportunity to acquire a fully stabilized, income-producing property in a high-demand rentalmarket with exceptional long-term potential. Perfect for investors looking for reliable cashflow and strategic future upside. (id:61852)
RE/MAX Experts
8 Summerberry Way
Hamilton, Ontario
Gorgeous Spallacci-Built Semi in Sought-After West Mountain! Beautifully finished all-brick home featuring 9-ft ceilings, quartz countertops, marble backsplash, hardwood and upgraded tile flooring, and stainless steel appliances. Bright, spacious, and move-in ready! Enjoy stunning sunset views and full privacy with no rear neighbours. Located in a family-friendly area, close to schools, parks, shopping, restaurants, groceries, and highway access. A perfect blend of style, comfort, and convenience - this home is a must-see! (id:61852)
Homelife/miracle Realty Ltd
Upper - 6505 Alexa Common
Niagara Falls, Ontario
Welcome to this immaculate , newly constructed four-bedrooms detached house ,designed for modern living and comfort includes three modern washrooms ,a powder room, upgraded pot lights and beautiful elegant design throughout. Experience the comfort of carpet free living space, filled with natural light from oversized windows and equipped with new appliances. Perfectly situated only 10 min from Niagara falls within easy reach of all amenities . The home features a large driveway and a double car garage for added convince. Tenants will have to pay 100%utilities. (id:61852)
Royal Star Realty Inc.
821 Bridle Path Crescent
Kingston, Ontario
Rarely offered corner bungalow in West Woods Bayridge neighborhood. This is a Lovely home in a very desirable neighborhood, beautiful 65 foot corner lot on Lancaster and Bridle Path. Large open dining room overlooking sunken living room with Custom painted fireplace and walk out to patio. 2 large bedrooms on the main floor with 2 baths. Bright open concept with finished basement and separate entrance from garage. Interlocking driveway, landscaped yard all located in Lancaster and Mother Theresa School District. Bridal Path Park around the corner and shopping within walking distance. Great family neighborhood for young and elderly families. (id:61852)
Sutton Group-Admiral Realty Inc.
56 - 41 Valleyview Road
Kitchener, Ontario
Newly renovated 1 bedroom townhouse, corner unit with an outdoor patio, air conditioning, fireplace. Must see. References expected and credit report. Looking for a+++ tenants. (id:61852)
Sutton Group-Admiral Realty Inc.
26 Orr Avenue
Erin, Ontario
Brand-New Detached Home in the picturesque town of Erin. 2100 sqft 4 bedrooms, 4 bathrooms, and double-car garage. Kitchen includes Quartz counter tops and large center island, Upgraded tiles and cabinets/Stair Railing. Gas Fireplace. Hardwood flooring flows throughout the main level and upper hallway. Access from garage into mudroom and laundry (Added cabinets). Upstairs is a primary suite features a large walk-in closet and additional regular closet. 5-piece En-suite with elegant finishes. Upgrades includes-200-amp electrical panel and separate side entrance leading to the basement. Zebra blinds throughout. Central A/C. New family-friendly neighborhood, Nearby will be a new school & park. 9 foot main floor ceiling. *For Additional Property Details Click The Brochure Icon Below* (id:61852)
Ici Source Real Asset Services Inc.
31 Palm Court
Hamilton, Ontario
Welcome to this one-of-a-kind, character-filled residence nestled in a quiet court at the base of the Niagara Escarpment in the heart of Stoney Creek. This custom-built home is a rare gem, showcasing timeless craftsmanship and architectural charm rarely found today. From its stately brick exterior to the multi-tiered concrete balcony offering scenic escarpment views, every detail tells a story. Inside, you'll be captivated by the soaring ceilings, exposed oak beams, elegant plaster walls, arched openings, and the beautiful open-riser staircase connecting each level. The grand dining area exudes old-world sophistication, perfect for gatherings and entertaining. With two full kitchens, two full baths, and a separate lower-level entrance, the layout easily accommodates an in-law or multi-generational setup. Updates include the roof, furnace, air conditioning, and windows, ensuring comfort alongside classic curb appeal. A truly distinctive home offering enduring beauty of thoughtful design in the kind of home that simply can't be replicated today. (id:61852)
Royal LePage State Realty
212 - 420 Bronte Street S
Milton, Ontario
Position your business at the centre of one of Milton's most dynamic and fastest-growing commercial corridors. This professional office unit offers a rare opportunity to own space in a highly visible, well-connected location surrounded by amenities, residential density, and strong economic growth. Located just steps from Downtown Milton, this property benefits from:Exceptional street exposure along Bronte Street South, a major north-south arterial with consistent daily traffic. Immediate access to shops, cafés, restaurants, banks, and professional services, creating a walkable, client-friendly environment. Proximity to Milton GO Station, making commuting easy for staff and clients alike. Quick connectivity to Highway 401 and Highway 407, ideal for regional and GTA-based businesses. Surrounded by established neighbourhoods and expanding residential developments, ensuring long-term demand and visibility. This versatile commercial office unit is well-suited for a range of professional and service-oriented uses, including: Medical or wellness practices, Legal, accounting, or consulting offices, Tech, creative, Boutique professional services or administrative headquarters. The layout allows for efficient workflow, private offices, and collaborative space, while large windows provide natural light and a welcoming professional atmosphere. Why This Investment Stands Out! Downtown-core positioning with limited commercial ownership opportunities. Strong tenant and owner-user demand in Milton's growing business community. Ideal balance of professional presence and convenience. Excellent long-term value in a municipality known for population growth and economic stability. A Smart Move for Today and Tomorrow! Whether you're an owner-occupier looking to establish a prestigious business address or an investor seeking a high-demand commercial asset, 420 Bronte Street South delivers location, exposure, and future upside. (id:61852)
RE/MAX Realty Services Inc.
1004 - 9 Michael Power Place
Toronto, Ontario
Located in the desirable community of Islington City Centre West in Etobicoke, this turnkey 2-bedroom, 2-bathroom corner suite offers 815 sq. ft. of functional living space. Newly upgraded kitchen with brand new countertops & freshly painted cabinets and also boasts a spacious primary bedroom with a 4-piece ensuite. Enjoy breathtaking city and lake views from the southwest-facing balcony and floor-to-ceiling windows. Steps from parks, schools, shops, and restaurants, with easy access to Islington TTC Station, Hwy 427, Toronto Pearson Airport, and CF Sherway Gardens. ALL UTILITIES INCLUDED! *** PARKING SPACE AVAILABLE for an additional $50 monthly*** (id:61852)
Century 21 Regal Realty Inc.
8 - 690 Broadway Avenue
Orangeville, Ontario
Become the first owner of 8-690 Broadway, a stylish brand new townhouse, in a premium location by Sheldon Creek Homes! This modern, move-in ready, 2-storey end-unit offers premium finishes throughout, its own private driveway, and a prime location closest to the community park and walking paths. Step inside to a beautifully designed main floor featuring 9' ceilings, luxury vinyl plank flooring, and an open-concept layout ideal for everyday living and entertaining. Enjoy an XL 17' x 10' deck just off the great room - perfect for outdoor relaxation. Upstairs, discover a spacious primary suite with a 3-piece ensuite and walk-in closet, plus two additional bedrooms and a 4-piece main bath. Located in the vibrant 690 Broadway Community, offering a parkette, access to local trails, visitor parking, and peaceful green space behind. 7-year Tarion Warranty, A/C, paved driveway, and limited lifetime shingles included - an exceptional opportunity to own brand new. (id:61852)
Royal LePage Rcr Realty
Dso 003 - 200 Fairbank Avenue
Toronto, Ontario
Turnkey Private Furnished Office unit available for lease at LAUFT On-Demand Workspace, located at 200 Fairbank Ave, North York. Ideal for entrepreneurs, consultants, remote professionals, and small businesses seeking a quiet, secure, and dedicated workspace. This move-in ready, fully furnished office is offered on flexible lease terms with all-inclusive pricing. Features & Inclusions: Private, lockable office space (approx. 180 sq. ft.), High-speed internet included, 24/7 secure access, Professional cleaning & maintenance included, Shared kitchen & common facilities. Photocopy / business services available. ***Incentives: Special discounts available for 12+ month lease terms and Additional incentives for tenants requiring self-storage solutions. Conveniently located with easy access to transit, major highways and ample of parking. Turnkey solution, no setup required. Just bring your laptop and start working. (id:61852)
Tfn Realty Inc.
416 - 7 Smith Crescent
Toronto, Ontario
Bright South Facing 2 Bedroom Queensway Park Condo. Backs Onto Queensway Park With Sport Utilities. Open Concept Layout WHigh Ceilings, Modern Kitchen W Central Island. Large Closets Provide Lots Of Storage Space. EV Ready - 1 Parking With EV Charging Outlet. CloseTo Public Transit, Hwy, Restaurants, Groceries, And Schools. (id:61852)
Master's Trust Realty Inc.
2531 - 35 Viking Lane
Toronto, Ontario
Enjoy breathtaking east-facing views from the 25th floor at 35 Viking Lane in this stunning and spacious 1+den, 1-bathroom condo. Featuring an open-concept living area, a generous primary bedroom with a walk-in closet, and a large private balcony, this unit offers both comfort and style. Ideally located just a 2-minute walk to Kipling Station, with quick access to the airport, major highways, shopping, and more. (id:61852)
Royal LePage Security Real Estate
Main - 172 Indian Road Crescent
Toronto, Ontario
Renovated 3 Bedroom Main Floor Unit With Walkout To Huge Private Deck . Great Home For Young Family. One Block Away From Indian Road Cres Junior School And In Their Catchment Zone And In The Humberside Ci Catchment Zone. Around Corner From Beautiful Baird Park Which Includes Play Ground, Splash Pad And Dog Park. Close To High Park. Only 8 Min Walk To Subway. 10 Minute Walk To Union Pearson Express And Go Train. Enjoy Evenings In The Junction Or Roncesvalles - Both Are Just A 15 Min Walk Away. Lots Of Young Families In Neighbourhood. Professionally Managed Property. Easy To Find Street Parking. Originally owners unit. They had 2 cars and never had an issue getting parking in front of house. Easy to apply for street parking permit. Includes All Utilities (Heat, Central Air, Electricity And Water) And Includes Fiber Optic Internet (id:61852)
RE/MAX Wealth Builders Real Estate
Basement - 7241 Second Line W
Mississauga, Ontario
Gorgeous Apartment walk out to the front on street level on Detached house. Most sought after neighborhood of Meadowvale Village in Mississauga. Surrounded by multi million dollars homes. Trails & Parks right across from Credit River & Credit Valley Conservation area. Enjoy living in cottage like setting. Features Large Bedroom with built in Closet. Open Concept Living & Dining room with Stylish Kitchen. Luxurious full 3 Pcs Bath & Ensuite Laundry. One parking spot included. Steps from Bus Stop on Derry Rd. Walking distance from Tim Hortons, No Frills, Food Basics Walk in Clinic, Banks and shopping areas. Looking for good tenants who can call it home. New comers are welcome! (id:61852)
Royal Star Realty Inc.
40 Muzzo Drive
Brampton, Ontario
Discover the perfect blend of comfort, style, and connection in this beautiful bungalow townhouse located in the highly sought-after Rosedale Village gated adult community. Surrounded with like minded neighbours and a vibrant social atmosphere, this is more than just a home, it's a lifestyle. The Bright Modern Kitchen Features Stainless Steel appliances, quartz countertops, upgraded glass backsplash, pantry, pot drawers, pendant lighting, and California shutters. The Open concept flows into a spacious great room with a cozy gas fireplace ideal for entertaining or relaxing. The Primary Bedroom features a large step-in Shower and Walk-in Closet, Convenient main floor laundry with direct access to the garage. You'll love the charming front porch perfect for sunny afternoons and a private backyard patio with mature trees provide peaceful outdoor living Lawn care and snow removal, Unlimited access to a private golf course (no extra fees!), beautiful clubhouse with an indoor saltwater pool and sauna. Tennis/pickleball courts, and so much more, 24-hour gated security for peace of mind. Whether you're enjoying a round of golf, joining friends for activities at the clubhouse, or simply relaxing at home, Rosedale Village offers everything you need to live your best life. Come experience the warmth and charm of this exceptional adult community! (id:61852)
RE/MAX Real Estate Centre Inc.
19 Lambert Lane
Caledon, Ontario
2027 Sq Ft As Per Mpac!! Welcome To 19 Lambert Lane, 2 Years Old Fully Upgraded 3-Storey Townhouse In A Highly Desirable Neighborhood. This Bright & Spacious Home Features An Open Concept Layout On The Second Floor With Spacious Family Room, Living & Dining Room. Enjoy a Private Retreat Space That Opens Onto A Huge Balcony Ideal For Relaxing Outdoors. Kitchen Is Equipped With S/S Appliances. Third Floor Offers 3 Good Size Bedrooms. Master Bedroom With Ensuite Bath & Walk-in Closet. Features Spacious Rec Room Great For Additional Living Space, A Home Office, Or Entertainment Area. Located Close To All Amenities Including Shopping Malls, Schools, Highway (401), Parks. (id:61852)
RE/MAX Gold Realty Inc.
1 - 14 Wadsworth Boulevard
Toronto, Ontario
Newly Renovated Large 2 Bedroom Unit In A Boutique 9 Unit Building. Designer Finishes Throughout With Brand New Stainless Steel Appliances Including A Fridge, Stove, Dishwasher, A/C, Hardwood Floors, Quartz Countertops, Modern Fixtures And Hardware. No Detail Overlooked. Stainless Steel Appliances And Air Conditioner Included. Hardwood Floors Throughout. Walk To All Amenities, Including TTC And Weston Go. (id:61852)
Bosley Real Estate Ltd.
1807 - 251 Manitoba Street
Toronto, Ontario
Welcome to Empire Phoenix in Mimico - Stunning 1 Bedroom Suite with Breathtaking Lake Views! Unobstructed, south-facing views of Lake Ontario create a serene and picturesque living experience from the comfort of your home. This modern and stylish suite features high-end finishes throughout, including a contemporary kitchen with Stainless Steel Kitchen Appliances, Quartz Countertops, sleek Cabinetry and an open-concept layout ideal for both living and entertaining. Enjoy luxurious building amenities, including a state-of-the-art Fitness Centre, Sauna, outdoor Infinity Pool, Party room, Games room, BBQ and outdoor Lounge areas, Pet Wash station, Visitor parking, Bike storage and 24/7 Concierge/Security - providing convenience, comfort and a truly upscale lifestyle. Located in prime Mimico, you're just steps to the Mimico GO Station, TTC transit, Metro, Costco, Walmart, cafés, restaurants, parks, and the waterfront. Easy access to major highways and a quick commute to downtown via GO Transit or the scenic Humber Bay Shores bike/walking trail that leads directly into the city. This functional suite boasts high 9' ceilings, large windows, abundant natural light and in-suite laundry for everyday convenience. 1 Parking space and 1 Locker included. Perfect for a young couple, working professionals or a small family seeking modern living in a vibrant and rapidly growing lakeside community. Empire Phoenix offers a blend of tranquility and urban accessibility - one of the most desirable lifestyles in South Etobicoke. (id:61852)
Tfn Realty Inc.
2426 - 9 Mabelle Avenue
Toronto, Ontario
Welcome to Islington Terrace by Tridel, where modern design and functionality meet in this bright and efficiently laid-out 1-bedroom, 1-bathroom suite spanning 524 sq. ft. The open-concept living and dining area is complemented by floor-to-ceiling windows, filling the home with natural light and showcasing contemporary wide-plank flooring throughout. The sleek, integrated kitchen features full-sized stainless-steel appliances, quartz countertops, a textured stone backsplash, and ample cabinetry that blends style with practicality. The bedroom offers a generous mirrored closet and large window for natural light, while the spacious 4-piece bathroom is designed with neutral tiling and modern finishes. The suite also includes in-suite laundry for everyday convenience. Residents of Islington Terrace enjoy access to an impressive selection of amenities, including a 24-hour concierge, fitness centre, indoor pool and whirlpool, basketball court, yoga studio, rooftop terrace with BBQs, and elegant party and dining rooms. Located just steps from Islington Subway Station, and minutes from shopping, dining, and major highways, this Tridel-built community offers the perfect blend of urban access and comfort. (id:61852)
Royal LePage Real Estate Associates
706 - 414 Blake Street
Barrie, Ontario
Welcome to Carriage Park condominium. Rarely offered renovated 3-bedroom, 2 bath suite. Kitchen upgrades include cabinets, stainless steel appliances, backsplash, countertops. Loads of counter space, deep stainless sink, faucets, food pantry, pot drawers, recessed pot lights and undermount cabinet lighting. Oversized living and dining room area with sliding glass doors out to an extra-large balcony with a view of Kempenfelt Bay. Spacious primary bedroom, 2nd and 3rd bedrooms provide ample space for guests, home office or TV room. Beautifully renovated main bathroom with walk-in shower, upgraded vanity and flooring. Convenient 2-piece guest bathroom off the 3rd bedroom. Neutral paint, upgraded flooring, modern lighting and large windows make this suite bright and cheery. Well kept building with dual elevators, upgraded common areas, bright clean common laundry area, large party room, underground parking plus visitor parking. Close to Johnson's beach, walking trails, located in the quiet east end of Barrie. Public transit steps from the front door, close to shopping, restaurants, and other amenities. (id:61852)
RE/MAX Hallmark Chay Realty
706 - 414 Blake Street
Barrie, Ontario
Welcome to Carriage Park condominium. Rarely offered renovated 3-bedroom, 2 bath suite. Kitchen upgrades include cabinets, stainless steel appliances, backsplash, countertops. Loads of counter space, deep stainless sink, faucets, food pantry, pot drawers, recessed pot lights and undermount cabinet lighting. Oversized living and dining room area with sliding glass doors out to an extra-large balcony with a view of Kempenfelt Bay. Spacious primary bedroom, 2nd and 3rd bedrooms provide ample space for guests, home office or tv room. Beautifully renovated main bathroom with walk-in shower, upgraded vanity and flooring. Convenient 2-piece guest bathroom off the 3rd bedroom. Neutral paint, upgraded flooring, modern lighting and large windows make this suite bright and cheery. Well kept building with dual elevators, upgraded common areas, bright clean common laundry area, large party room, underground parking plus visitor parking. Close to Johnson's beach, walking trails, located in the quiet east end of Barrie. Public transit steps from the front door, close to shopping, restaurants, and other amenities. (id:61852)
RE/MAX Hallmark Chay Realty
86 Oliver Drive
Tiny, Ontario
Welcome to 86 Oliver Drive, a well-kept 3 bedroom, 2 full bathroom bungalow in the heart of Tiny Township. Sitting on a large lot, this home offers plenty of outdoor space and is located just minutes from Balm Beach and Georgian Bay. The home provides more room than it appears from the outside, offering a practical layout with good-sized rooms, a bright living area with a wood-burning fireplace, a fully equipped kitchen, lots of storage, and a Generac backup generator for peace of mind. The basement includes another wood-burning fireplace and a wet bar, making it a great space for entertaining or relaxing. The long driveway fits up to 8 vehicles, and the detached garage measures 21x16, perfect for parking, storage, or a workshop. This location puts you close to Balm Beach's restaurants, cafés, ice cream shops, arcade, mini-putt, go-karts, and public beach access, while nearby communities like Lafontaine, Perkinsfield, and Midland offer grocery stores, LCBO, pharmacies, hardware stores, gyms, and other daily needs. Families also have access to parks, trails, and plenty of outdoor recreation. A solid opportunity to lease a clean and comfortable home in a great Tiny Township community. (id:61852)
RE/MAX Hallmark Chay Realty
201 - 170 Bradford Street
Barrie, Ontario
Bright, Stylish & Fully Renovated 2-Bedroom Apartment in a Quiet 8-Plex!Step into this spacious, two-storey suite that perfectly blends modern comfort with character charm! Featuring a bright open layout, sleek stainless steel appliances, ample storage, and contemporary neutral finishes-including a gorgeous exposed brick accent wall. This home checks all the boxes. Located in a well-maintained, quiet walk-up building of just eight units, you'll enjoy a welcoming community of professional neighbours and an exceptionally responsive landlord. Key Features: Large, bright 2-bedroom layout on 2 levels. Fully renovated with modern décorStainless steel kitchen appliances, and 1 outdoor parking space. Plenty of in-unit storage. Utilities: Tenant pays electricity directly (Alectra). Water billed by landlord based on individual usage (separately metered). Additional Info: No dogs (noise policy), No smoking anywhere on the property. Unfurnished unit. AAA tenants only! An ideal opportunity for professionals seeking a stylish, low-maintenance home in a friendly, quiet setting! (id:61852)
Streetcity Realty Inc.
201 - 9191 Yonge Street
Richmond Hill, Ontario
Welcome to the luxury Beverly Hills Residence. This is one of the largest two bedroom, two bathroom units in the building, offering an exceptional and highly functional layout with 932sq ft of interior space plus a 55 sq ft balcony. The unit includes one parking space and one locker. Enjoy bright south exposure with a balcony overlooking the quiet courtyard, NO view of Yonge Street traffic. The location is unbeatable, surrounded by top-rated schools and all major amenities including grocery stores, Hillcrest Mall, LCBO, restaurants, coffee shops, bus routes, a movie theatre, Hwy 407, GO Train, and more. Pot lights have been newly installed in the living room, the Dishwasher was replaced in 2024, and a New Washer and Dryer were installed in 2025.Don't miss out this amazing opportunity! (id:61852)
RE/MAX Yc Realty
208 - 91 Townsgate Drive
Vaughan, Ontario
An excellent opportunity for first-time buyers and investors alike, this updated 2-bedroom condo offers a smart layout and low-maintenance living. The unit features upgraded laminate flooring, fresh paint, and stainless steel appliances, making it truly move-in ready. An open balcony provides additional living space, while two bathrooms add everyday convenience and rental appeal. Ideally located just steps from TTC transit, shopping, dining, and essential services, this property offers strong lifestyle value and excellent accessibility. The building includes sought-after amenities such as a tennis court, outdoor pool, and fitness centre-features that enhance both livability and long-term investment potential. A solid option for end users or those looking to build their real estate portfolio. (id:61852)
RE/MAX Premier Inc.
2391 Doane Road
East Gwillimbury, Ontario
Exceptional opportunity on 25 acres featuring a private pond and approx. 8,000 sq. ft. of versatile living space. This well-maintained bungalow offers 8+2 bedrooms, 6 baths, a bright walk-out basement, and expansive recreational areas-ideal for multi-generational living, estate use, or future investment. South-facing backyard, detached 2-car garage, large deck, and fenced patio enhance outdoor appeal. Recent upgrades include stucco exterior, roof, and fencing. Strategically located near planned Highway 404 entrance/exit at Doane Road, with active development underway along Woodbine Avenue, positioning this site for long-term appreciation. Close to major amenities, golf courses, and Lake Simcoe. Ideal for land banking, estate redevelopment, or future intensification in a rapidly evolving growth corridor. (id:61852)
Century 21 Landunion Realty Inc.
2135 Speare Court
Innisfil, Ontario
Rare Opportunity! Move-In Ready 3-Bedroom Townhouse in a Prime Location. Lovingly maintained, spacious 3-bedroom townhouse (approximately 2 years old) offering the main and second floors only. (Basement excluded). Located in a fantastic, highly convenient area where everything you need is just around the corner - shopping, restaurants, Starbucks, TTC, and easy access to major highways. Tenant to pay all utilities. Landlord prefers a longer-term lease. (id:61852)
Sutton Group-Admiral Realty Inc.
207, Office 5 - 7097 Yonge Street
Markham, Ontario
Prestigious office for lease at 7097 Yonge St., located in a newer, professional, well-managed building in a high-demand Yonge corridor address. It is simple: this suite delivers a welcoming reception area for strong first impressions, plus a dedicated meeting room for private consultations, team huddles, and client presentations. Shared washrooms on the same floor provide everyday convenience while keeping the unit focused on what matters most: usable office space and a clean, professional flow. Enjoy ample parking for staff and visitors, a major advantage for businesses that rely on steady client traffic. The location supports easy access to transit, major routes, and nearby amenities, restaurants, helping your team and your clients arrive with less friction and more comfort, making it a smart choice for any growing business. An excellent fit for professional and corporate users, including legal, accounting, insurance, mortgage/finance, consulting, recruiting, education/training, immigration, therapy/wellness, and similar office uses. Spaces with this combination of layout, building quality, parking, and address tend to attract tenants who value reputation and long-term stability. Would it be a bad idea to schedule a private tour this week? (id:61852)
Exp Realty
207, Office 1 - 7097 Yonge Street
Markham, Ontario
Prestigious office for lease at 7097 Yonge St., located in a newer, professional, well-managed building in a high-demand Yonge corridor address. It is simple: this suite delivers a welcoming reception area for strong first impressions, plus a dedicated meeting room for private consultations, team huddles, and client presentations. Shared washrooms on the same floor provide everyday convenience while keeping the unit focused on what matters most: usable office space and a clean, professional flow. Enjoy ample parking for staff and visitors, a major advantage for businesses that rely on steady client traffic. The location supports easy access to transit, major routes, and nearby amenities, restaurants, helping your team and your clients arrive with less friction and more comfort, making it a smart choice for any growing business. An excellent fit for professional and corporate users, including legal, accounting, insurance, mortgage/finance, consulting, recruiting, education/training, immigration, therapy/wellness, and similar office uses. Spaces with this combination of layout, building quality, parking, and address tend to attract tenants who value reputation and long-term stability. All utilities are included in the rent. Photos are virtually staged. Would it be a bad idea to schedule a private tour this week? (id:61852)
Exp Realty
207, Office 4 - 7097 Yonge Street
Markham, Ontario
Prestigious office for lease at 7097 Yonge St., located in a newer, professional, well-managed building in a high-demand Yonge corridor address. It is simple: this suite delivers a welcoming reception area for strong first impressions, plus a dedicated meeting room for private consultations, team huddles, and client presentations. Shared washrooms on the same floor provide everyday convenience while keeping the unit focused on what matters most: usable office space and a clean, professional flow. Enjoy ample parking for staff and visitors, a major advantage for businesses that rely on steady client traffic. The location supports easy access to transit, major routes, and nearby amenities, restaurants, helping your team and your clients arrive with less friction and more comfort, making it a smart choice for any growing business. An excellent fit for professional and corporate users, including legal, accounting, insurance, mortgage/finance, consulting, recruiting, education/training, immigration, therapy/wellness, and similar office uses. Spaces with this combination of layout, building quality, parking, and address tend to attract tenants who value reputation and long-term stability. All utilities are included in the rent. Photos are virtually staged. Would it be a bad idea to schedule a private tour this week? (id:61852)
Exp Realty
15 Robertdale Court
Whitchurch-Stouffville, Ontario
Enjoy the Quiet Living of being on a Cul-De-Sac! This Home has been Meticulously Cared For. The Front Walkway Entrance Shows Quality of Workmanship with a Comfortable Size Porch for Relaxing. Upgraded Stepping Stones Enhance the Entrance of this Beautiful Fully Brick Home. Recently Painted Interior and Exterior. New light fixtures throughout, including a Sparkling Lavish Chandelier above the Dining Room Table adding Elegance to the Main Floor. Open Concept Kitchen Boasts Breakfast Bar + Eat In Area. Walkout to Large Backyard, Perfect for BBQ'ing and Parties! Upgraded Custom-Designed Cherry Brazilian Hardwood on Main Floor. Classy Solid Black Ornate Wrought Iron Staircase Spindles Lead up to 3 Bedrooms with Generous Sized Primary Bedroom including a Walk in Closet and 4 Piece Bath w/ Soaker Tub. Home includes all Stylish Draperies. Don't let this Opportunity Pass you by to Live in One of Stouffville's most Desired Family Friendly Neighbourhoods, Close to Markham Stoufville Hospital (10 Minute Drive), Schools, Parks & Wonderful Shopping Options! (id:61852)
Century 21 Leading Edge Realty Inc.
9 Wiley Avenue
Richmond Hill, Ontario
* Luxury Foyer Opened From Top to Bottom * Total Living Space Feats Over 4600 Sf For your Enjoyment * Family Home In Westbrook Area * Custom Kitchen, High Quality Cabinet, Backsplash, Granite Countertop * Wider Walnut Hardwood Floor Thru-Out * Upgrade Ceramic Tile On Main Floor * Fireplace * Professionally Finished Walk-Out Basement * Open Concept * Interlock Driveway * Sunshine Deck With Wonderful Landscaping * Walk to Nature Trail & Trillium Woods * Top Ranking School & Catholic High School ** Luxury Foyer Opened From Top to Bottom * Total Living Space Feats Over 4600 Sf For your Enjoyment * Family Home in Westbrook Area * Custom Kitchen, High Quality Cabinet, Backsplash, Granite Countertop Wider Walnut Hardwood Floor thru-Out * Upgrade Ceramic Tile On Main Floor * Fireplace * Professionally Finished Walk-Out Basement * Open Concept * Interlock Driveway * Sunshine Deck With Wonderful Landscaping * Walk to Nature Trail & Trillium Woods * Top Ranking School & Catholic High School * Listing Agent & Seller Do Not Warrant Retrofit Status Of Basement Renovation * (id:61852)
First Class Realty Inc.
1108 - 7250 Yonge Street
Vaughan, Ontario
Welcome to this beautifully maintained 2 bedroom, 2 bathroom condo located in the heart of Thornhill! This bright and spacious unit offers a functional layout with generous room sizes, perfect for families, professionals, or downsizers. Maintenance fees include all utilities, Heat, hydro, water and Bell Fibre internet offering true worry-free living. Prime Location that is steps to Promenade Mall, Centrepoint mall, public transit, top-rated schools, parks, and restaurants. Easy access to Hwy 7, 407, and major transit routes. Don't miss this opportunity to own a spacious condo that you can create into your very own home. (id:61852)
Accsell Realty Inc.
309 - 50 Inverlochy Boulevard
Markham, Ontario
Welcome to Thornhill Orchards! Tired of the small, cookie-cutter rentals? if so, then this is definitely the condo you want to live in. This 981 square foot well laid-out unit features stainless steel appliances, smooth ceilings, ensuit locker/pantry, ensuite laundry, large balcony, parking and ALL-INCLUSIVE utilities. Enjoy the numerous amenities including tennis court, indoor pool and more. Nestled in a matured, tree-lined neighborhood, this condo is just steps from teh royal Orchard Park system, offering lush green space,walking trails, and serene outdoor escapes. Golf lovers will appreciate being moments away from the Thornhill Golf & Country club and ladies golf club Toronto, two of the GTA's most prestigious courses. Commuting is effortless with quick access to highway 407, Yonge Street, and multiple York Region transit routes, including express buses to Finch Subway station. The upcoming Yonge North subway extension will further elevate teh area's connectivity. (id:61852)
RE/MAX Ultimate Realty Inc.
404w - 1615 Dundas Street E
Whitby, Ontario
Move in ready or built to suit office available in Whitby Mall, elevator access ideal for Medical or professional use. Triple A neighbours include Sobey's, McDonald's, BMO, Bad Boy, and more ample parking, close to Durham Transit, GO bus route 93 and Hwy 401, various sizes available, brochure attached **EXTRAS** * 48 Hrs Notice * * Credit Application Attached and to be Submitted with all Offers * Dep Chq To Be Cert. 1st & Last Months' Dep Req. Pls Provide Credit Check, Financials, Credit App & I.D. W/ Offer (id:61852)
Intercity Realty Inc.
608 - 1470 Midland Avenue
Toronto, Ontario
Absolutely stunning, newly renovated corner unit at 1470 Midland Avenue, Unit 608! This bright and spacious 2+1 bedroom condo features 2 full bathrooms and floor-to-ceiling windows in the living room that flood the space with natural light. Located in the highly desirable Namar Road area, this sun-filled unit offers both comfort and style. The building boasts 24-hour security, and the maintenance fee includes hydro, heat, water, and access to a full range of amenities: indoor pool, gym, sauna, hot tub, billiards room, library, private courtyard, visitor parking, and more ideal for enjoying the condo lifestyle. A mosque is just a 2-minute walk from the building. A must-see opportunity you won't want to miss! Situated in a vibrant and family-friendly community, this condo is in the heart of Scarborough, close to Midland Subway Station and with TTC access just steps away. Enjoy unmatched convenience with Shoppers Drug Mart, a large plaza, multiple grocery stores, banks, parks, and diverse restaurants right at your doorstep. Plus, it's just a 5-minute drive to Scarborough Town Centre for all your shopping and entertainment needs. Buyer can assume existing tenants or vacant possession can be given. (id:61852)
RE/MAX West Realty Inc.
6 Cotton Avenue
Toronto, Ontario
our Dream Custom Home Awaits! Unique Opportunity for Investors, Flippers & Families!Presenting an exceptional opportunity at 6 Cotton Avenue a newly constructed, detached home offering Approximately 2891 sq ft of customizable living space, handcrafted with meticulous attention to detail. This is your blank canvas to design and craft the dream interior youve always envisioned. Imagine the satisfaction of selecting your own finishes, from flooring to fixtures, transforming this well-built structure into a personalized masterpiece. The home boasts a highly desirable separate walk-in entrance to the basement, which features a walk-out, offering incredible potential for an in-law suite, rental income, or an expansive recreation area tailored to your lifestyle.This property is offered "as-is," providing a fantastic head start with significant work already completed, including a striking brick and stone front exterior and roughed-in central vacuum. Situated in a highly convenient locale, you're less than 10 minutes from the breathtaking Scarborough Bluffs and the shores of Lake Ontario, and under 5 minutes from the Scarborough GO station for effortless commuting. Enjoy close proximity to beautiful parks, reliable public transportation, and a diverse array of restaurants and amenities. Don't miss this rare chance to complete this custom build and turn your vision into a stunning reality! (id:61852)
RE/MAX Realtron Jim Mo Realty
604 - 899 Queen Street E
Toronto, Ontario
Experience boutique urban living at The Logan Residences in the heart of trendy Leslieville. This spacious 1 bdrm, 1 bathroom suite showcases sleek, modern finishes throughout and features a custom kitchen island with bar seating, ideal for morning coffee or evening entertaining. Step outside to vibrant Queen Street East, with its chic boutiques, artisanal cafés, and acclaimed restaurants just moments from your door, and enjoy effortless commuting with the 501 Queen streetcar right outside the building. Residents enjoy thoughtfully curated amenities, including a well-appointed gym, stylish rooftop terrace for lounging and skyline views, and a convenient meeting room for work or hosting. (id:61852)
Exp Realty
203w - 1615 Dundas Street E
Whitby, Ontario
Move in ready or built to suit office available in Whitby Mall, elevator access ideal for Medical or professional use. Triple A neighbours include Sobey's, McDonald's, BMO, Bad Boy, and more ample parking, close to Durham Transit, GO bus route 93 and Hwy 401, various sizes available. (id:61852)
Intercity Realty Inc.
217 - 2375 Brimley Road
Toronto, Ontario
Located On Brimley Road Just Minutes From The 401 Highway, Chartwell Shopping Centre Has Built A Longstanding Reputation For Its Great Services, Conveniences, And Ample Parking. It Serves A Multicultural Community, Of Which The Majority Is Of Asian Descent. Landlord understands market, all deal types possible, floorplan and site plan attached and landlord work and tenants improvement is available to re-design space if needed, 2nd floor above Tim Hortons. **EXTRAS** Cam Is $11.59 Psf, Taxes Are $5.66 Psf Per Annum In Addition (id:61852)
Intercity Realty Inc.
210w - 1615 Dundas Street E
Whitby, Ontario
Move in ready or built to suit office available in Whitby Mall, elevator access ideal for Medical or professional use. Triple A neighbours include Sobey's, McDonald's, BMO, Bad Boy, and more ample parking, close to Durham Transit, GO bus route 93 and Hwy 401, various sizes available, brochure attached **EXTRAS** * 48 Hrs Notice * * Credit Application attached and to be submitted with all offers * Dep Chq To Be Cert. 1st & Last Months' Dep Req. Pls Provide Credit Check, Financials, Credit App & I.D. W/ Offer (id:61852)
Intercity Realty Inc.
503 - 1670 Bayview Avenue
Toronto, Ontario
Incredible Location For Your Business! Situated Northeast Of Downtown Toronto And Located In One Of Toronto's Most Popular Neighbourhoods, Leaside. Modern Low-Rise Office Tower That Is Home To The Bank Of Montreal And Offers Medical And Professional Office Space. 5 Minute Walk To The Future Leaside Station On The Eglinton Crosstown Lrt Line. **EXTRAS** Move In Ready Space, Various Sizes Available (id:61852)
Intercity Realty Inc.
408 - 1670 Bayview Avenue
Toronto, Ontario
Incredible Location For Your Business! Situated Northeast Of Downtown Toronto And Located In One Of Toronto's Most Popular Neighbourhoods, Leaside. Modern Low-Rise Office Tower That Is Home To The Bank Of Montreal And Offers Medical And Professional Office Space. 5 Minute Walk To The Future Leaside Station On The Eglinton Crosstown Lrt Line. **EXTRAS** Move In Ready Space, Various Sizes Available - * Deposit Cheque To Be Certified. 1st & Last Months' Deposit Required. Please Provide Credit Check, Financials, Credit Application & I.D. W/ L.O.I. * (id:61852)
Intercity Realty Inc.
1010 - 88 Cumberland Street
Toronto, Ontario
Experience Luxurious Living At Yorkville, A Meticulously Managed Residence Offering Hotel-style Comforts! Welcome To ''Minto Yorkville Park'' Luxury Condo 667 Sqft 1+1 Bedroom Unit In The Heart Of Downtown! Approx 9' Ceilings With Hardwood Flooring Throughout & Floor To Ceiling Windows! Walk Out To Balcony With Great City View! Den Could Be A Second Bedroom Or Meeting Room! The Open-Concept Kitchen Showcases An Elegant Island That Doubles As A Refined Breakfast Bar, Enhancing Versatility While Creating A Beautifully Efficient Flow. Full-Size Stainless Steel Built-In Appliances Lend A Sophisticated, Chef-Caliber Touch To Everyday Cooking. The Stunning Prim-bedroom Features 4Pcs Ensuite, Floor-Ceiling Windows And Built-in Closet Organizers! The Building Presents An Impressive Collection Of Upscale Amenities, From A State-Of-The-Art Fitness Centre And Serene Yoga Studio To Stylish Party Rooms, And A Dedicated 24-Hour Concierge. Residents Can Also Retreat To The Beautifully Landscaped Rooftop Terrace, Where Sweeping City Views Create A Truly Captivating Backdrop. With Bay Subway Station Only Moments From Your Door, The Entire City Opens Up With Effortless Connectivity. From Upscale Dining And Designer Boutiques To Renowned Galleries And Cultural Landmarks, Yorkville Delivers An Unmatched Urban Lifestyle! (id:61852)
Homelife Landmark Realty Inc.
1732 - 8 Hillsdale Avenue E
Toronto, Ontario
New Luxury One Of A Kind Condo Designed by Karl Lagerield, 1,000+ sqft Of Interior Living & Over 500 Sqft Outdoor Space Including a Private 3rd Floor Terrace with A Gas Line. The Unit has 2 Spacious Bedrooms Plus A Den and 2.5 Bathrooms Inside. Steps Away From Shopping Centre, Downtown Area. Equipped with Gym, 24 hr Concierge, Infinity Rooftop Pool, Hot Tub, Party Room, Wine Tasting Room, Residents Lounge, Kids room and much more. (id:61852)
Prompton Real Estate Services Corp.
