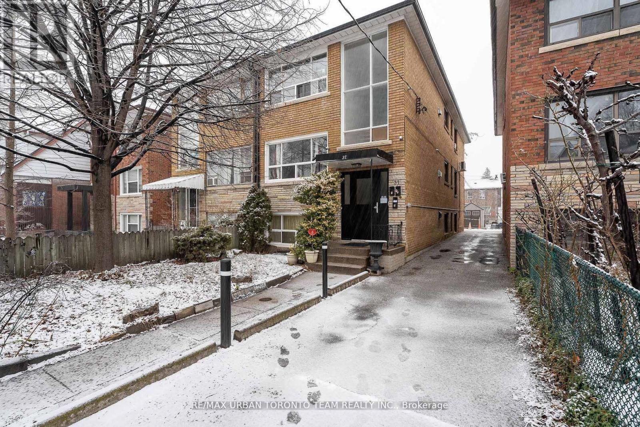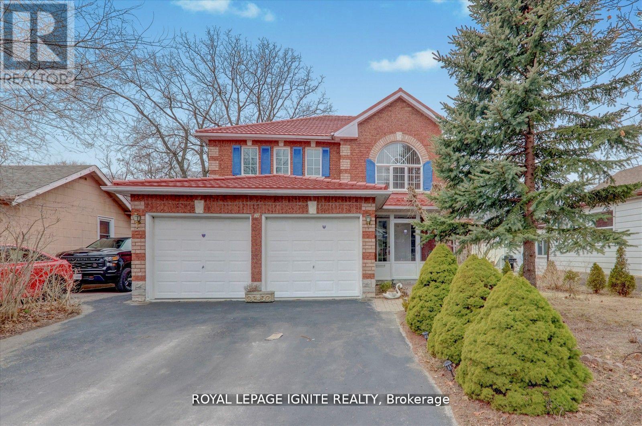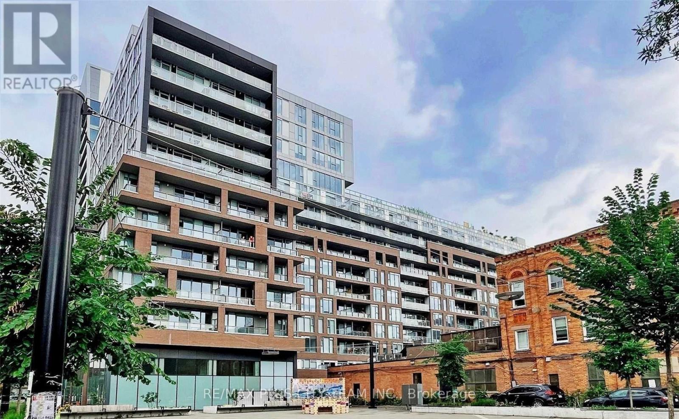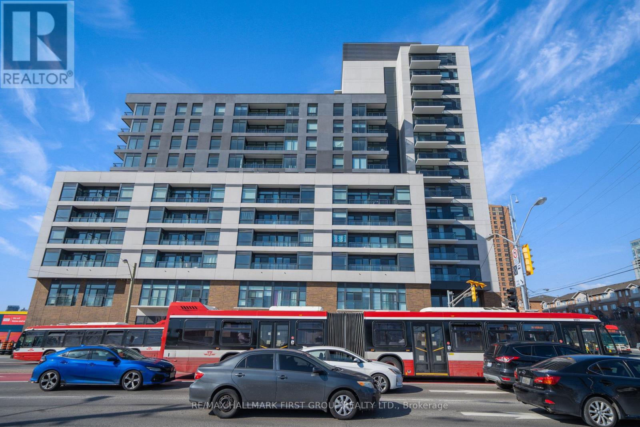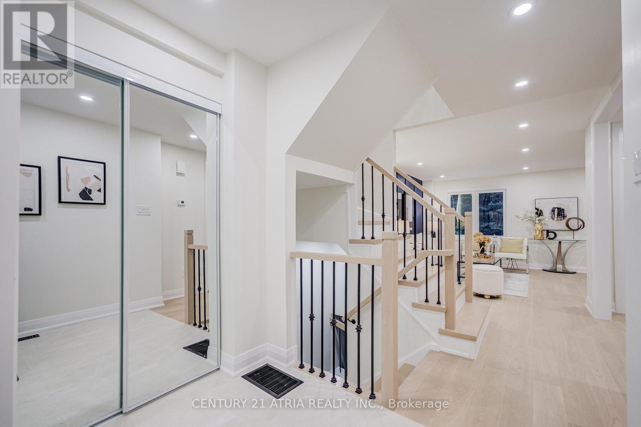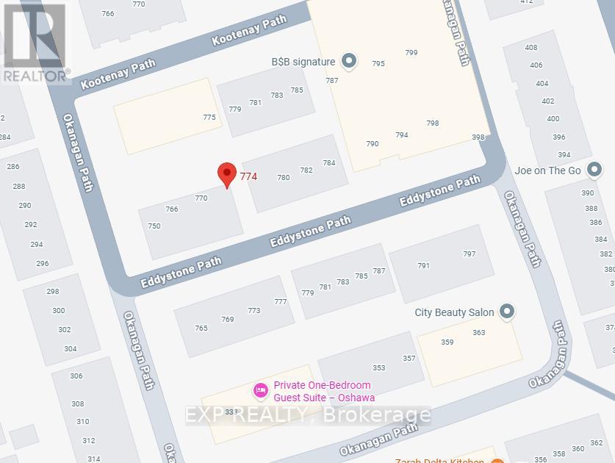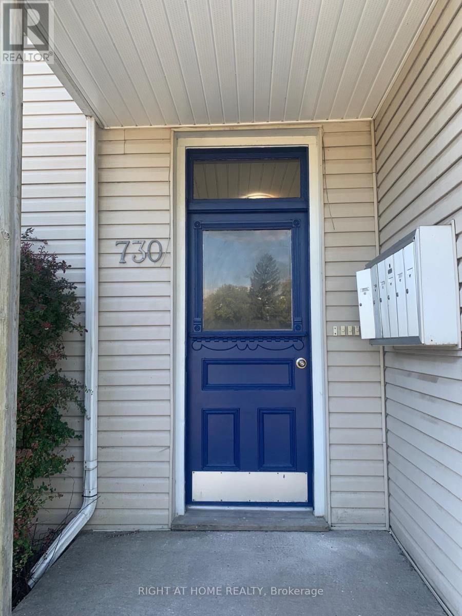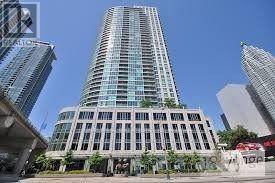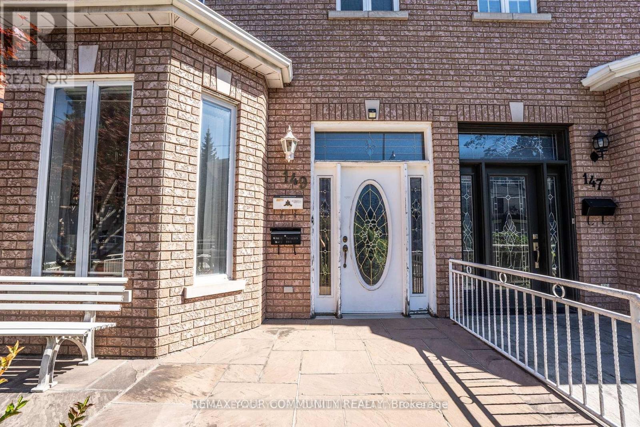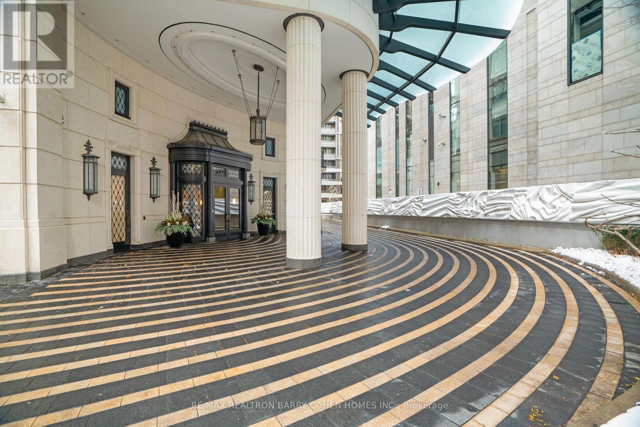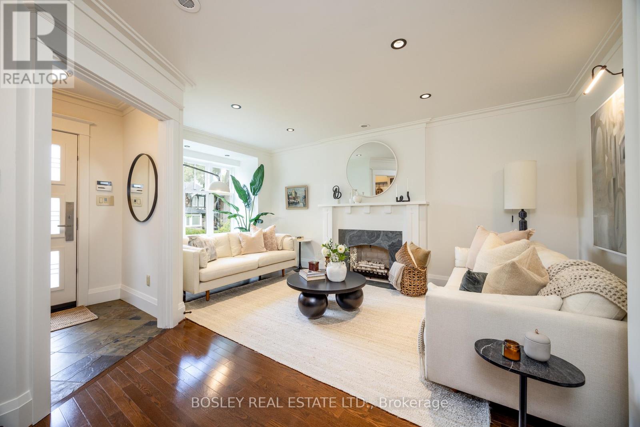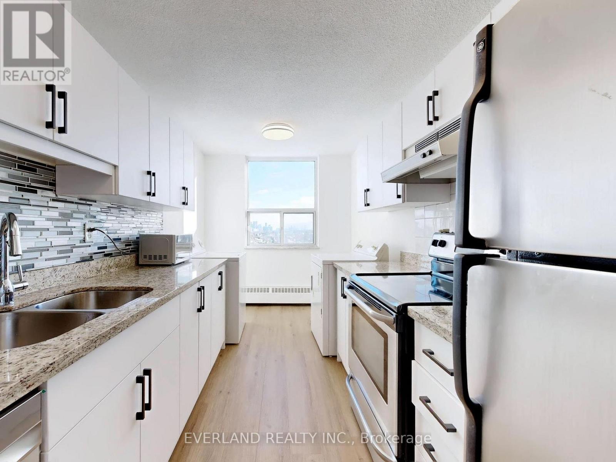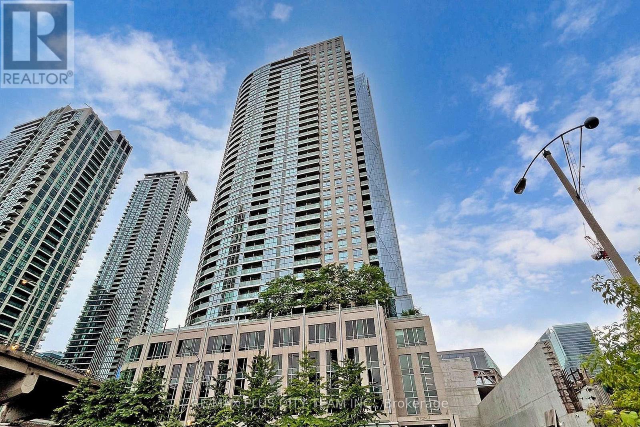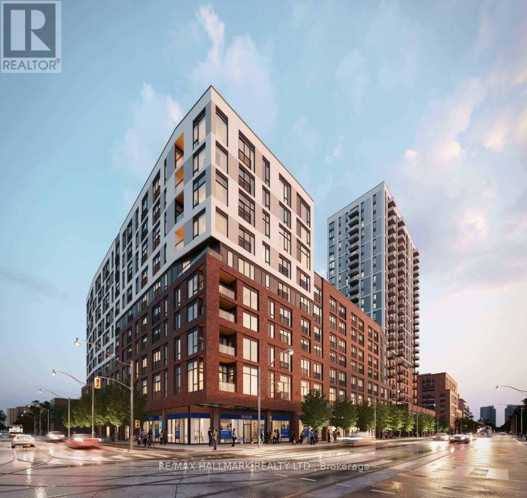100 A - 107 Holland Street
Bradford West Gwillimbury, Ontario
* Office Space, Many Uses Permitted. In Center Of Town, Building On Bradford's Busy Holland St., Prime Location, Lots Of Parking At Building, Elevator. Turnkey Unit, Well Maintained, Private Bathrooms, Excellent Floor Plan, 1 Office Open Area. *Gross Lease* (All Utilities Included In Price). (id:61852)
RE/MAX Your Community Realty
Th57 - 31 H O N E Y C R I S P Crescent
Vaughan, Ontario
Welcome to Your Dream Home in the Heart of Vaughan Metropolitan Centre! This luxury condo townhouse offers modern, family-friendly living at its finest. The open-concept living space boasts soaring 9-foot ceiling and contemporary stylish kitchen with modern finishes. It features open concept living and dining rooms. 2 spacious bedrooms and 3 elegant bathrooms, offering both style and convenience in every detail. Just a short walk to the VMC TTC Subway Station and transit hub, you'll enjoy seamless connectivity to downtown Toronto and the entire GTA. With easy access to Highways 400, 407, and Hwy 7, commuting is a breeze. .Located in a vibrant, rapidly growing community, youll be just minutes trendy restaurants such as Bar buca ,Earls and Chop steak house and Moxies. The area is packed with family-friendly attractions such as dave andbusters , wonderland and movie theaters. Walking distance to the YMCA, Goodlife gym, IKEA, and the library, and short drive to Costco, Vaughan Mills Shopping Centre (id:61852)
Bay Street Group Inc.
122 Vantage Loop Avenue
Newmarket, Ontario
One room available.Shared house,room with ensuite, Woodland Hill Community. Bright And Spacious, Approx. 3000 Sq Ft, Large 4 Bedrooms .Each Bedroom Has W/I Closet. 10Ft Ceilings On Main & 9 Ft On 2nd. Hardwood Floors Throughout Main. Beautiful Open Concept Layout. ,Mins To Park. Mins To Highway, Schools, Upper Canada Mall And Go Station. (id:61852)
Master's Trust Realty Inc.
#1 - 37 Frankdale Avenue
Toronto, Ontario
Beautiful and Spacious 1Bdrm Apartment In The Lower Level Of A Charming Triplex Unit Located In East York. This Unit Has Recently Undergone New Renovations and Updated Including Flooring, Plumbing, New Appliances and More. Laundry is Coin Operated and Located In the Building On The Lower Level. Located Just North Of Danforth This Unit Is Minutes From Restaurants, Cafes, Pharmacies and Has Easy Access To The TTC. (id:61852)
RE/MAX Urban Toronto Team Realty Inc.
38 Rodda Boulevard
Toronto, Ontario
Welcome to this immaculate custom-built home with a 4+2 bedroom, 4-bathroom detached 2-storey home combines classic charm with modern amenities, featuring original hardwood floors, a spacious double-car garage and a durable metal roof with a 50-year warranty. The bright and airy living and dining areas are ideal for entertaining, while the cozy family room with a gas fireplace offers a relaxing retreat. The kitchen provides direct access to your private backyard oasis, complete with a beautifully interlocked patio, mature trees, and a fully fenced yard perfect for family gatherings and outdoor enjoyment. The luxurious primary bedroom boasts a walk-in closet, a Jacuzzi tub, and a separate standing shower. The fully finished 2-bedroom basement has a kitchen with a separate entrance offering great rental potential, and the home is equipped with central vacuum, and plenty of storage. Investors, contractors and flippers this home has a lot of potential! With a 4-cardriveway, a secure front porch, and a location just minutes from Guildwood Go Train Station, top schools, parks, shopping plaza, restaurants, and 24-hour TTC access just a few steps away. (id:61852)
Royal LePage Ignite Realty
1105 - 30 Baseball Place
Toronto, Ontario
Welcome to urban sophistication in the vibrant Canary District, where modern design meets everyday convenience. This beautifully finished, high-floor 1-bedroom plus den suite features a spacious open-concept layout, perfect for both relaxing and entertaining. The contemporary kitchen is equipped with built-in stainless steel appliances, quartz countertops, and sleek cabinetry, combining style and functionality. Large windows fill the home with natural light, creating a bright and inviting atmosphere that highlights the suite's refined finishes. The versatile den offers the flexibility of a home office, reading area, or guest space, tailored to your needs. Perfectly situated near the DVP, this location offers unmatched access to shops, restaurants, parks, and public transit. With a Walk Score of 95, daily errands are effortless, and a quick streetcar ride connects you to Toronto's downtown core in minutes. A true blend of comfort, convenience, and contemporary living - this Canary District gem offers the best of city life at your doorstep. (id:61852)
RE/MAX Plus City Team Inc.
301 - 1350 Ellesmere Road
Toronto, Ontario
Elle Condominium! Brand New Condo Building In The Heart Of Scarborough On Brimley And Ellesmere Road. Available For Lease From October 1, 2024. South Facing Bright Well Though Floor Plan For One Bedroom Plus Den With 1.5 Baths & En-Suite Laundry. Conveniently Located In The Heart Of Scarborough Providing Access To Highway 401, Major Transit Lines, TTC Subway, Near To Scarborough Town Centre & Direct Bus To UFT Scarborough Campus & Centennial College. Schedule A Showing Today & Have The Opportunity To Take Advantage Of An Excellent Space You Can Call Home. (id:61852)
RE/MAX Hallmark First Group Realty Ltd.
10 - 590 Sandhurst Circle
Toronto, Ontario
Welcome To This Gorgeous & Well Maintained 3 Br with 2.5 Bathrooms Condo Townhouse located In High Demand Area**Tons of great upgrade ** Engineered Hardwood Floorings(Main and Second Level)** Pot Lights, Modern Open Concept Kitchen, Finished Basement** Updated Bathrooms** Gas Furnace(2025) ** Central Air Conditioning (2025)** Attic Insulation(2025)**Fresh Painting**. Move-In Ready! Close To Schools, Parks, Hwy 401, Woodside Square Shopping Centre And Scarborough Town Centre. (id:61852)
Century 21 Atria Realty Inc.
774 Eddystone Path
Oshawa, Ontario
Vacant Land ready to Build an end unit Townhouse. Lot is sold "as is" no representations or warranties. Buyers to verify and taxes. (id:61852)
Exp Realty
97 Zaph Avenue
Toronto, Ontario
Nice Renovated Home On A Large Lot Hardwood Floors Thru-out. (id:61852)
Century 21 Percy Fulton Ltd.
0 Hwy 7 Highway
Pickering, Ontario
Prime nursery / greenhouse opportunity in North East Pickering. Approx. ten acres of land in a fast-growing area, with excellent access and visibility to a large and expanding population base. Ideal for a commercial nursery, greenhouse production, and related agri-business uses, with potential to incorporate seasonal markets and small events. Seller is open to partnership or joint venture with an experienced operator - great chance for a nursery / greenhouse business looking to expand without tying up all the capital in land. (id:61852)
International Realty Firm
504 - 1250 Bridletowne Circle
Toronto, Ontario
Well-maintained condo for lease near Warden and Finch, offering 3 bedrooms and 1.5 washrooms. Features a spacious living area, large kitchen, in-suite laundry, and a private balcony. The building offers full amenities including gym, sauna, tennis court, and children's playground. TTC at the doorstep with easy access to major routes. Conveniently located steps to Bridlewood/Bridletowne Mall, shopping centres, grocery stores, schools, parks, and restaurants. Ideal for families and professionals. (id:61852)
Homelife/response Realty Inc.
701 - 1215 Bayly Street
Pickering, Ontario
San Francisco By The Bay Is Pickering's Hottest Location And Under 5 Yrs Old.This 1 Bedroom Unit With Thousands Spent On Upgrades! Master Bedroom Boasts A Walk In Closet, Semi- EnsuiteCounters And Cabinetry. Custom Backsplash, Stainless Steel Appliances. Smooth CeilingsThroughout. Ensuite Laundry! One Parking & One Locker Included!Bathroom & Laminate Flooring Throughout. Chef''s Kitchen Exudes Opulence With Upgraded Granite Counters And Cabinetry. Custom Backsplash, Stainless Steel Appliances. Smooth CeilingsThroughout. Ensuite Laundry! One Parking & One Locker Included! (id:61852)
Icloud Realty Ltd.
109 - 45 Silver Springs Boulevard
Toronto, Ontario
Welcome to this 3 Bedroom Spacious & Bright Corner Ground Floor unit, Feels Like End Unit Town House. With 2 Full Washrooms. Modern Kitchen With Lots Of Cabinets. Den being used as 3rd bedroom. Maintenance fee includes all utilities. Ensuite Storage Room. Elevator-Free Unit. Well Maintained Building With 24 Hr Security with great amenities. Excellent Location, Steps To Ttc, Hospital, Plaza, Park & Schools. Minutes Drive To Hwy 401, 404, Seneca College, Metro, Bridle-Wood Mall, Stc & Much More. Must See (id:61852)
Century 21 Parkland Ltd.
728-730 Simcoe Street S
Oshawa, Ontario
Beautifully renovated apartments with private parking. Close to No Frills and GO station. Minutes off the Hwy 401. 6 units available (1 - 2 bedroom, 4 - 1 bedroom and 1 bachelor). All utilities are included. (id:61852)
Right At Home Realty
17 - 1720 Simcoe Street
Oshawa, Ontario
Excellent Investment Opportunity! Fully Furnished 3 Bedrooms With Attached Baths In North Oshawa, Minutes Walk To Durham Collage/ Ontario Tech University, with one parking, Near by all access. (id:61852)
Royal LePage Associates Realty
6 - 728-730 Simcoe Street S
Oshawa, Ontario
Fully renovated six-plex near 401 exit and GO train. Two units are rented and 4 units are vacant so you can choose your own tenants at market rates. Very high demand area with great neighbors. Strong cap rate. Your opportunity to invest in a multi unit real estate with a positive cash flow every month. (id:61852)
Right At Home Realty
1713 - 18 Yonge Street
Toronto, Ontario
Discover an exceptional one-bedroom plus den with two full baths in a sought-after downtown location! Enjoy easy walking access to Union Station, the scenic waterfront, Queens Quay, and entertainment at Scotiabank Arena. A quick 5-minute commute brings you to the Financial District.This spacious open-concept layout features laminate flooring throughout, creating a modern, cohesive look while offering easy maintenance. The primary bedroom includes a 4-piece ensuite and dual closets, while the versatile den is ideal for remote work or a home office. Step out onto your private balcony - perfect for morning coffee or relaxing while taking in the vibrant city atmosphere.Residents enjoy premium amenities including a fully equipped gym, indoor pool, and sauna, delivering the ultimate downtown lifestyle and convenience. (id:61852)
Gate Real Estate Inc.
Upper - 149 Dovercourt Road
Toronto, Ontario
Welcome to this charming 3-bedroom, 2-bath upper-level home perfectly located just steps fromOssington and surrounded by local parks and dog-friendly spaces. Featuring high ceilings andskylights, filling the home with natural light throughout the day. Each bedroom is generouslysized with ample closet space and storage, making it ideal for families, professionals, orroommates looking for comfort and convenience. Enjoy a backyard space-perfect for relaxing,entertaining, or spending time with pets. The home combines modern comfort with unbeatablelocation: walk to parks, shops, cafés, restaurants, and nearby green spaces. (id:61852)
RE/MAX Your Community Realty
1a - 1 St Thomas Street
Toronto, Ontario
An Iconic Residence In The Heart Of Yorkville Offering The Best Of All Worlds...Main Floor, Two Story Residence With Private Elevator And Walk Out. Priced Per Square Foot Below Recent Solds. This Architecturally Distinguished Building Was Designed By The Award-Winning Robert A.M. Stern, With Interiors Masterfully Curated By The Celebrated Brian Gluckstein. This Rare Maisonette Suite Offers The Coveted Privacy And Presence Of A Detached Home, Seamlessly Paired With The Prestige And Convenience Of Luxury Condominium Living. A Gated Street-Level Entrance Leads To An Expansive Two-Level Layout Spanning Approximately 3,800 Square Feet-An Expression Of Refined Sophistication And Timeless Design. The Residence Features Two Generously Proportioned Bedrooms And Three Beautifully Appointed Bathrooms, With Grand-Scale Principal Rooms Bathed In Natural Light, Creating An Effortless Balance Of Elegance And Comfort Throughout. Every Detail Reflects Impeccable Craftsmanship, From The Classic Architectural Elements To The Thoughtfully Selected Finishes. At The Heart Of The Home, The Custom Downsview Kitchen Is Both Stunning And Functional, Equipped With Premium Miele And Sub-Zero Appliances And Complemented By A Spacious Walk-In Pantry-Ideal For The Discerning Culinary Enthusiast.The Primary Suite Is A Private Sanctuary, Offering A Serene Open Layout, An Oversized Walk-In Closet, And A Spa-Inspired Ensuite With Heated Floors. Each Space Has Been Meticulously Designed To Enhance Livability While Maintaining A Sense Of Understated Luxury. An Exceptional Offering In One Of Toronto's Most Prestigious Neighbourhoods, This Unparalleled Residence Delivers A Rare Opportunity To Experience Sophisticated Urban Living At Its Finest. (id:61852)
RE/MAX Realtron Barry Cohen Homes Inc.
351 Woburn Avenue
Toronto, Ontario
Say hello to your forever home! Tucked into one of Toronto's most sought-after neighbourhoods this exceptional, custom-built 3-storey detached gem in the heart of Lawrence Park checks every box-and then some. With 4 spacious bedrooms, 4 bathrooms, custom millwork throughout, and even a walk-in pantry (snack heaven!), there's room for the whole family - and then some. The heart of the home features a chef-worthy kitchen with top-of-the-line appliances, a breakfast bar for morning coffee, homework sessions, or extended family. A cozy wood burning fireplace and heated floors keep things toasty throughout, while central vac makes cleanup a breeze. The private third-floor primary suite is a total showstopper, with dreamy closets and a spa-like ensuite you'll never want to leave. Downstairs, there's a full rec room, an extra bedroom for guests, teens, or movie night and additional storage. Add in laundry on both the lower and second floors for ultimate convenience. Outside, you'll find a sun-soaked, south-facing backyard oasis framed by mature trees, perfect for weekend lounging or lively family BBQs. A garden shed with a 30-amp sub panel (hello, workshop dreams!), 2-car parking and laneway house potential. With 200-amp service, storage galore, access to top schools and the subway just a short walk away, this home is not just beautiful-it's brilliantly functional. Come for the thoughtful design, curb appeal and quality craftsmanship - stay for the lifestyle. (id:61852)
Bosley Real Estate Ltd.
1104 - 175 Hilda Avenue
Toronto, Ontario
Welcome to this bright and generously sized 3-bedroom condo in the highly sought-after Yonge & Steeles community. Featuring a functional layout, the unit offers a spacious primary bedroom with a private 2-piece ensuite, along with an additional 4pc bathroom for guests. Modern Kitchen With Granite Counter, Back Splash. Updated Washrooms. New Flooring Throughout. Freshly Painted. Enjoy truly hassle-free living with maintenance fees that include all utilities: heat, hydro, and water. The well-managed building boasts excellent amenities, including an indoor pool, fully equipped gym, party rooms, and ample visitor parking. One underground parking space is included .Ideally located just steps to public transit and minutes from CenterPoint Mall, top-rated schools, parks, grocery stores, and a wide selection of restaurants-everything you need is right at your doorstep. (id:61852)
Everland Realty Inc.
805 - 18 Yonge Street
Toronto, Ontario
Experience urban living at its best in this bright and spacious 2-bedroom suite at the highly sought-after 18 Yonge Street. Offering approximately 691 sq. ft. of well-designed living space, this residence features an open-concept layout with a combination of hardwood and laminate flooring for a warm, modern touch. Expansive windows fill the home with natural light and showcase beautiful city views, creating an inviting and airy atmosphere. Residents benefit from an impressive list of amenities, including a fully equipped fitness centre, indoor pool, sauna, whirlpool, rooftop BBQ area, party room, and 24-hour concierge service. Perfectly situated in the heart of downtown Toronto, you'll enjoy unbeatable access to the waterfront, Union Station, TTC, GO Transit, and Scotiabank Arena, as well as the Financial and Fashion Districts, top restaurants, and world-class shopping-all just steps from your door. For commuters, the Gardiner Expressway is minutes away, ensuring quick and easy travel across the city. (id:61852)
RE/MAX Plus City Team Inc.
361 - 30 Dreamers Way
Toronto, Ontario
Great Opportunity to Lease Brand New, Never-Lived-In 1 Bedroom Suite By Daniels! Bright & Spacious Featuring a Functional Open Concept Layout, Soaring Ceilings, Huge Windows, Modern Finishes, Contemporary Kitchen, Juliette Balcony, and Ensuite Laundry. Located in the Heart of Regent Park, Minutes to Downtown Toronto, Easy Access to TTC, Dining, Shopping, Schools, and Amenities. Enjoy Premium Building Amenities Including a Fitness Centre, Co-Working Spaces, Party Room, Kids' Club, and Outdoor Terraces. Steps to Regent Park, Pam McConnell Aquatic Centre, Daniels Spectrum, and Major Retailers. Ideal for Professionals Seeking a Low-Maintenance Urban Lifestyle. (id:61852)
RE/MAX Hallmark Realty Ltd.

