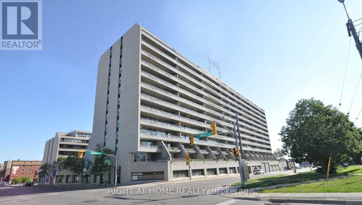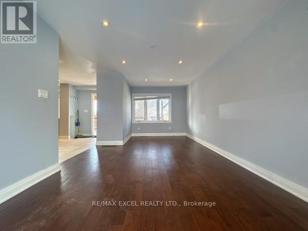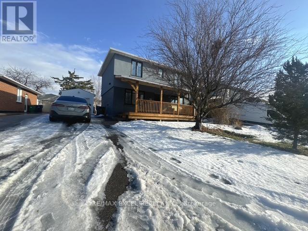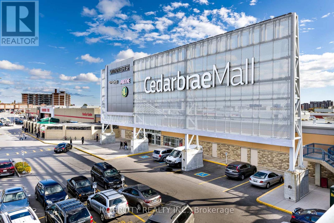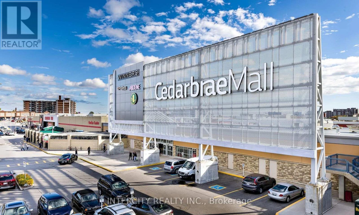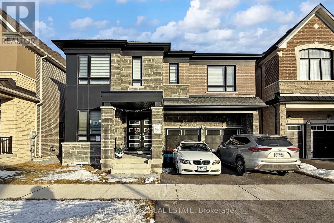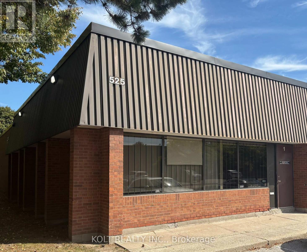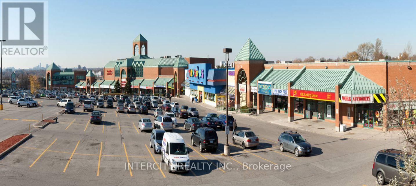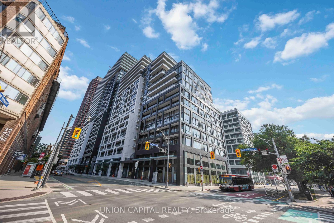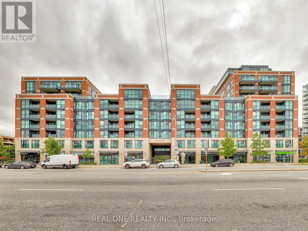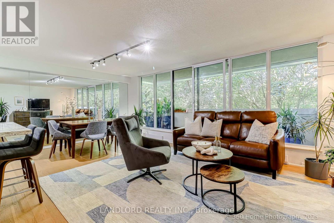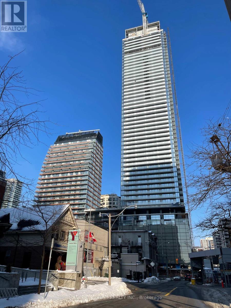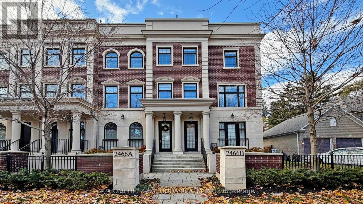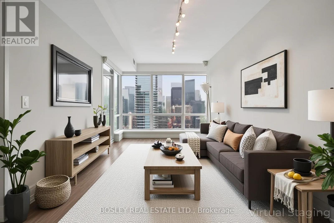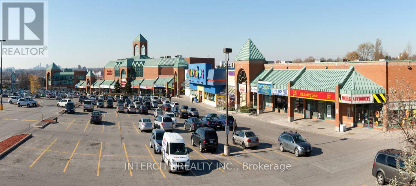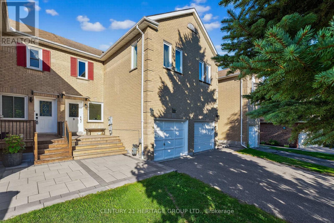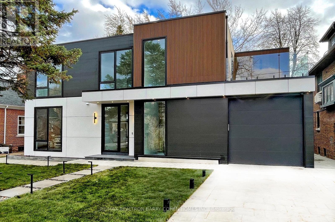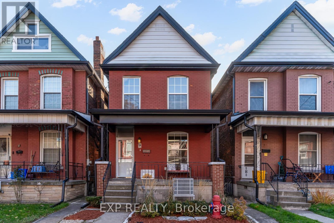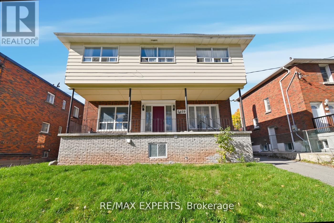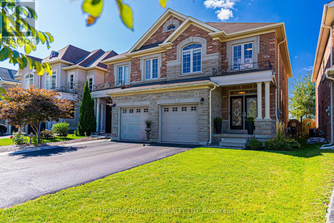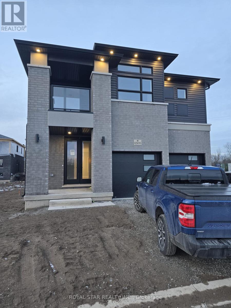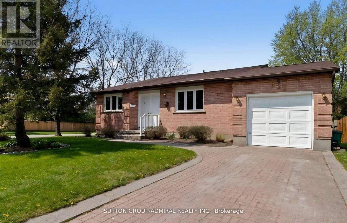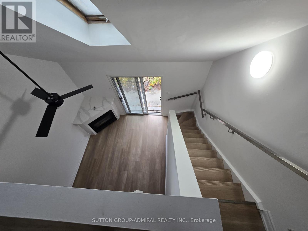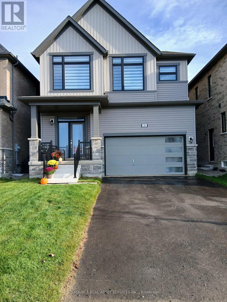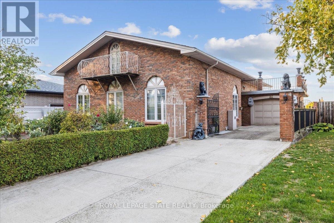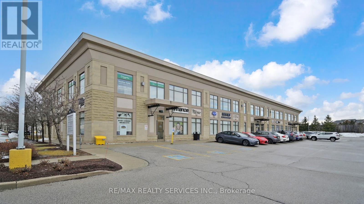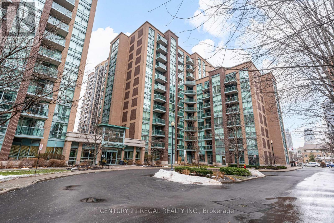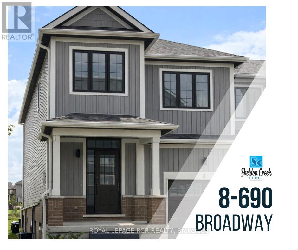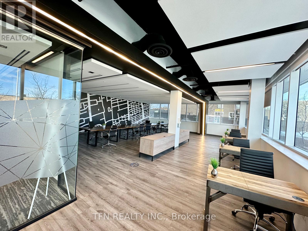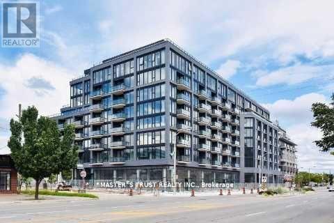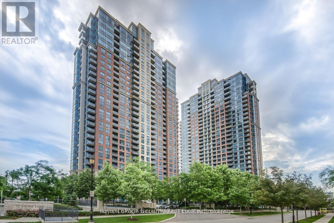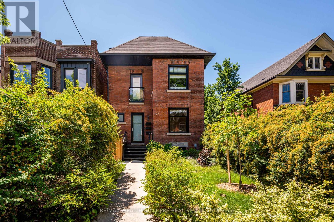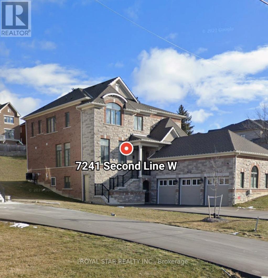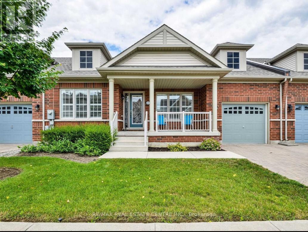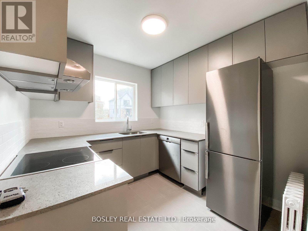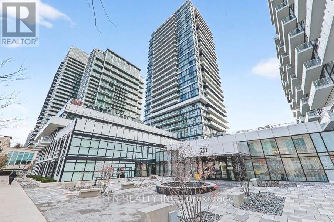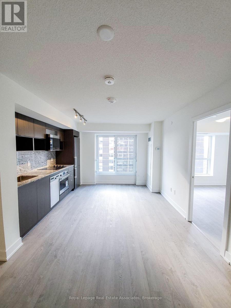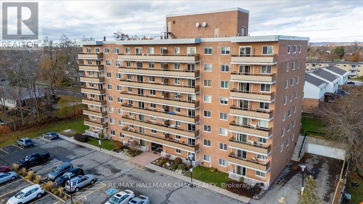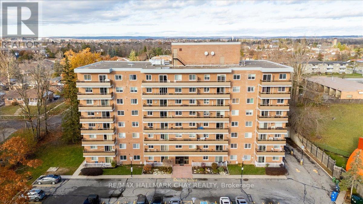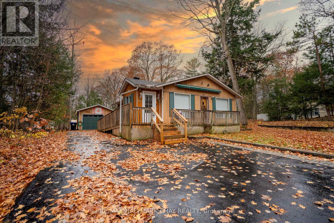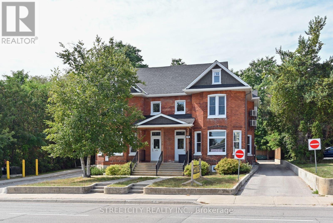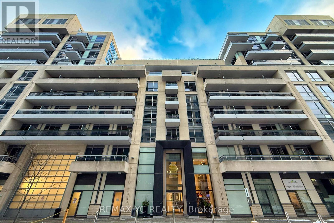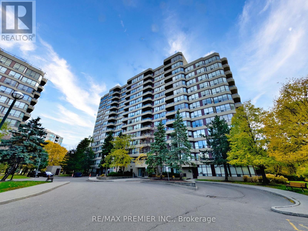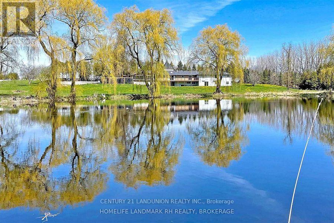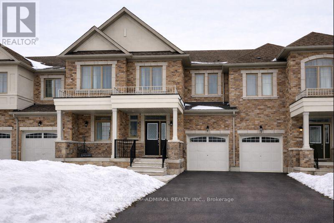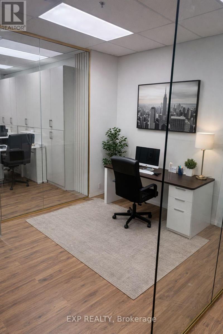908 - 55 William Street E
Oshawa, Ontario
Welcome to this bright and spacious 1-bedroom, 1-bathroom suite at 55 William Street, Oshawa, offering an abundance of natural light through wall-to-wall windows and two private balconies with breathtaking views and gorgeous sunsets. The open-concept layout features an updated kitchen with new counters, modern hardware, a stylish faucet, and a convenient pantry, along with fresh paint, new lighting, and a spacious bedroom with a walk-in closet and access to the second balcony. Enjoy the convenience of in-suite laundry, extra storage, and a newly updated bathroom with a new toilet, sink, and faucet. With utilities and internet included (excluding hydro), this move-in-ready suite is located in a friendly building with amazing amenities. Don't miss out on this fantastic opportunity schedule your viewing today! (id:61852)
Right At Home Realty
Upper - 39 Crittenden Square
Toronto, Ontario
Bright And Clean Move In Condition 3 Br Detached House. Newly Renovated T/O, Brand New Kitchen & Ss Appliances. New Front And Backyard Deck. Huge Backyard And Extra Long Driveway. Basement With Sep Entrance, 2Br Full Kitchen & Bath. Can Be Lease As Partly Furnished Or Not Furnished *Steps To Schools & 24Hrs Ttc, Shopping, Community Centre & Medical Centre. (id:61852)
RE/MAX Excel Realty Ltd.
Basement - 39 Crittenden Square
Toronto, Ontario
Bright And Clean Move In Condition 3 Br Detached House. Newly Renovated T/O, Brand New Kitchen & Ss Appliances. New Front And Backyard Deck. Huge Backyard And Extra Long Driveway. Basement With Sep Entrance, 2Br Full Kitchen & Bath. Can Be Lease As Partly Furnished Or Not Furnished *Steps To Schools & 24Hrs Ttc, Shopping, Community Centre & Medical Centre (id:61852)
RE/MAX Excel Realty Ltd.
40 Douet Lane
Ajax, Ontario
Sun Filled Family Room Overlooking The Backyard, Can Be Used As Media Room Or Can Be Converted To 4th Bedroom. 9' Ceiling Throughout Main Level. Huge, Open Concept Great Room With Hardwood, Fireplace And Large Windows. Upgraded Kitchen With Granite Counter Tops, Centre Island & W/O To Deck. Spacious Bedrooms With Extra Large Windows. Master Has Glass Shower, W/I Closet + Balcony. Ideally located just minutes from the Ajax Waterfront, top-rated schools, golf courses, Ajax GO Station, and Ajax Hospital. Over $20k spent in builder upgrades. (id:61852)
Century 21 Skylark Real Estate Ltd.
203 - 3495 Lawrence Avenue E
Toronto, Ontario
Move in ready office in renowned Cedarbrae Mall, easy location identification, over 103,00 households and population exceeding 291,000 nearby, additional parking renovation upcoming. Great environment for an office with all conveniences and triple A tenants as neighbours. Other units available (id:61852)
Intercity Realty Inc.
201 - 3495 Lawrence Avenue E
Toronto, Ontario
Move in ready office in renowned Cedarbrae Mall, easy location identification, over 103,00 households and population exceeding 291,000 nearby, additional parking renovation upcoming. Great environment for an office with all conveniences and triple A tenants as neighbours. Other units available. (id:61852)
Intercity Realty Inc.
Bsmt - 1476 Mockingbird Square
Pickering, Ontario
Brand New, Never-Lived-In 3 Bedroom, 2 Full Bathroom Basement Apartment in New Seaton, Pickering! Be the very first to call this spacious, bright 3-bedroom basement apartment home. Located in the sought-after New Seaton community, this bright unit features a full basement walk-out, filling the space with natural light. A private side entrance is installed, offering added convenience and privacy. This rarely offered layout includes a generous open-concept living area, a modern kitchen with contemporary finishes, three well-sized bedrooms, and two full bathrooms-perfect for families and professionals.. With brand new finishes throughout, the entire space feels clean, fresh, and untouched. Situated in a growing, family-friendly neighbourhood close to parks, schools, transit, shopping, and major amenities. (id:61852)
RE/MAX Key2 Real Estate
1 - 525 Milner Avenue
Toronto, Ontario
Rare corner unit in well maintained complex with with immediate access to HWY 401. Ample parking. Approximately 87% professional finished offices with 2 washrooms and kitchenette. Floor plan available. 100%a/c. TTC at door. Lots of room for shipping, 53 ft trailer access to be confirmed by Purchaser. Food or retail uses to obtain written consent of the board. (id:61852)
Kolt Realty Inc.
304 - 1448 - 1450 Lawrence Avenue E
Toronto, Ontario
Ideal office location for your next office with close proximity to Hwy 401 & D.V.P. Located at Victoria Park and Lawrence in well known Victoria Terrace Shopping Centre, Medical Uses Welcome. Amenities Nearby Include Goodlife Fitness, Dollarama, No Frills, Toys-R-Us, Restaurants and More! **EXTRAS** Built Out Suite! Utilities are Extra. * Deposit Cheque To Be Certified. 1st & Last Months' Deposit Required. Please Provide Credit Check, Financials, Credit Application & I.D. W/ L.O.I.* (id:61852)
Intercity Realty Inc.
1647 - 121 Lower Sherbourne Street
Toronto, Ontario
Brand New Condo with HUGE Terrace and Balcony at Time & Space! Enjoy the Ultimate Toronto Summer with over 500 sq ft of *Private* Outdoor Space. Both Kitchen and Living Areas Open to a South Facing Terrace. Amenities Include an Outdoor Infinity Pool, Rooftop BBQs, Gym, Party Room, 24 Hour Concierge, and More. This Condo is Just Steps to the TTC, Financial District, NoFrills, Dollarama, LCBO, Banks, St Lawrence Market, Distillery, Waterfront, and Much More! Internet Included (id:61852)
Union Capital Realty
828 - 525 Wilson Avenue
Toronto, Ontario
Gramercy Park Condos* Steps From Shopping & Ttc, Minutes From Downtown And Instant Access To 401* Ensuite Laundry, Granite Counter Top, Ceramic Backsplash. Exceptionally Bright With Floor To Ceiling Glass Window, Cozy Terrace, Laminate Floor* Million Dollar Amenities: Indoor Pool, Fitness Yoga Room, Games Room, Party Room And 24 Hr Concierge* (id:61852)
Real One Realty Inc.
207 - 360 Bloor Street E
Toronto, Ontario
Welcome to The Three Sixty Condos. In Toronto, where space is a luxury, you find it in abundance here at The 360, which features some of the most spacious units in the area. This two-story unit combines generous house like proportions with unbeatable downtown convenience. It boasts an expansive open-concept living and dining area with warm hardwood flooring (2023) and flanked by floor-to-ceiling windows that bathe the suite in natural light and the verdant green vista from Rosedale valley. The updated kitchen (2022) boasts full-sized stainless steel appliances (Bosch fridge 2024, Miele dishwasher), granite counters, and abundant cabinetry. The primary bedroom includes double closets, a spa-inspired ensuite bath, and unbeatable privacy. All bedrooms can fit a king bed. The unit has generous storage throughout, as well as two large storage lockers. Enjoy access to premium amenities, at a lower cost per sf than most condos (less than $1/sf), including a 24-hour concierge, newly renovated indoor pool with jacuzzi and sauna, updated modern gym, large party/meeting room, car wash, EV charging, squash court, billiards room, ping-pong, art gallery, full building length terrace, plus a stunning library with Greenhouse like windows. As well, the pool features an accessibility lift for those in wheelchairs. All of this in unbeatable Rosedale location, walking distance to Yorkville, Yonge & Bloor, and minutes to the DVP. In the highly rated Rosedale Junior Public School district. Everyday conveniences, transit, shopping, dining, and green spaces are steps away. A rare opportunity to own one of the largest ravine-facing layouts, in a well-managed building at the centre of Toronto. (id:61852)
Landlord Realty Inc.
4204 - 501 Yonge Street N
Toronto, Ontario
BEST LARGE STUDIO PLUS ON HIGHT FLOOR OVER LOOK YONGE AND BLOOR STREET GREAT VIEW LOTS OF GOOD FACILITIES IN THE BUILDING. , SUBWAY AT DOOR. WALK TO ALL DOWNTOWN UNIVERSITIES AND COLLEGE GOVERNMENT OFFICE (id:61852)
Master's Trust Realty Inc.
2466b Bayview Avenue
Toronto, Ontario
Step into uncompromising luxury in this rare corner executive townhome offering over 3500sqft of beautifully designed living space situated in the prestigious York Mills (C12) enclave. Masterfully crafted and thoughtfully designed, this residence offers 3 bedrooms+1 with an additional bedroom in bsmt, 5 lavish bathrooms, and a seamless blend of elegance, comfort, and modern sophistication.A private in-suite elevator escorts you through every level of this remarkable home. Sun-filled principal rooms are enhanced by floor-to-ceiling light, refined architectural details, and a timeless aesthetic. The chef-inspired kitchen showcases top-tier Miele stainless steel appliances, bespoke cabinetry, and an elevated atmosphere ideal for both intimate dinners and grand entertaining.The opulent primary suite features his-and-her walk-in dressing rooms and a spa-like ensuite, creating a serene retreat. Each additional bedroom boasts generous proportions and luxurious finishes.The fully finished lower level offers versatile living-perfect as a media lounge, fitness studio, or guest quarters-while the attached 2-car garage connects through a well-appointed mudroom, providing exceptional convenience and functionality.Crowning this magnificent home is a private rooftop terrace, an extraordinary outdoor haven ideal for sunset dining, gatherings, or quiet relaxation above the city.Located in one of Toronto's most distinguished communities, this York Mills (C12) residence delivers an unmatched lifestyle surrounded by top-tier schools, refined amenities, and effortless access to the city's finest.A statement of luxury living-rarely offered, meticulously crafted, and truly extraordinary. (id:61852)
Homelife Golconda Realty Inc.
3210 - 80 John Street
Toronto, Ontario
Festival Tower at TIFF Lightbox is a luxury condominium offering front row access to Toronto's Entertainment District. Exceptionally well maintained, this Pacino model offers 683 square feet with a smart 1 bedroom + den layout, plus a spacious balcony with clear city views to the east, CN Tower/lake views to the south, PLUS PARKING. Inside, you'll find hardwood floors throughout, a modern kitchen fitted with a full suite of Miele appliances, and ample storage. The built-in revolving TV and integrated sound system let you enjoy shows and music in both the living room and bedroom. Residents at Festival Tower have access to premium amenities, including a 55-seat private cinema, indoor pool, spa, and sauna, fully equipped fitness centre, yoga and pilates studio, rooftop sundeck, multiple lounges, 24hr concierge, and on-demand services including housekeeping, dog walking, dry cleaning and more. Living here also means being steps from TIFF premieres, theatres, restaurants, and nightlife, plus just minutes to the Financial District, CN Tower, Rogers Centre, and Scotiabank Arena. With the TTC streetcar right at your door and St. Andrew subway station nearby, getting around the city is seamless. This residence comes with both PARKING and a LOCKER, rounding out the full package. (id:61852)
Bosley Real Estate Ltd.
210 - 1448 - 1450 Lawrence Avenue E
Toronto, Ontario
Ideal office location for your next office with close proximity to Hwy 401 & D.V.P. Located at Victoria Park and Lawrence in well known Victoria Terrace Shopping Centre, Medical Uses Welcome. Amenities Nearby Include Goodlife Fitness, Dollarama, No Frills, Toys-R-Us, Restaurants and More! **EXTRAS** Built Out Suite! Utilities are Extra. * Deposit Cheque To Be Certified. 1st & Last Months' Deposit Required. Please Provide Credit Check, Financials, Credit Application & I.D. W/ L.O.I.* (id:61852)
Intercity Realty Inc.
112 Sandfield Drive
Aurora, Ontario
Welcome to 112 Sandfield Drive in Aurora * This move-in-ready all-brick townhouse offers 3 bedrooms, 3 bathrooms, and a fully finished basement, providing comfortable and functional living space * The bright eat-in kitchen features stainless steel appliances, a modern backsplash, and French doors leading to a private, fully fenced backyard-ideal for outdoor enjoyment and entertaining * The sun-filled living room showcases a stylish feature wall and a warm, inviting atmosphere * Hardwood flooring throughout the upper level leads to a spacious primary bedroom with a walk-in closet and a 3-piece ensuite * Two additional bedrooms offer flexibility for family living, guests, or a home office * The fully finished basement provides extra living space, perfect for a recreation area, gym, or workspace * Located in one of Aurora's most desirable neighbourhoods, close to top-rated schools, parks, and walking trails * Convenient access to shopping, restaurants, community centres, Highway 404, and the Aurora GO Station makes commuting easy * An excellent lease opportunity for families, professionals, or downsizers seeking comfort, convenience, and a prime location. (id:61852)
Century 21 Heritage Group Ltd.
135 Imperial Street
Toronto, Ontario
Exceptionally Located In Toronto's Highly Sought-After Chaplin Estates Community, This Brand-New Custom Modern Home Sits Proudly On A Rare 60 Ft Frontage And Delivers Exceptional Luxury Throughout. Featuring A Striking Mixed Façade, Oversized Black Windows, 10 Ft Ceilings, Floating Glass Staircase, Level-5 Wall Finish, And Hydronic Heated Basement Floors. Designer Kitchen With Custom Cabinetry, Waterfall Island, And Full Sub-Zero/Wolf Appliances.Spa-Inspired Baths With Frameless Glass, Rain Showers, Full-Height Tile, And A Smart Toilet In The Primary Suite. Finished Basement Includes A Steam & Dry Sauna. Complete Smart-Home System, Two-Zone HVAC, Trimless Lighting, And Premium Landscaping With Stone Patio, Deck, Irrigation, And Soffit Lighting-Offering Refined Living In One Of The City's Most Coveted Neighbourhoods. (id:61852)
RE/MAX Realtron Barry Cohen Homes Inc.
Century 21 Atria Realty Inc.
9 Mcneil Street
Hamilton, Ontario
This is the one! Come and see this meticulously cared for 3-Bedroom Detached property with backyard in Central Hamilton that you will want to call home! As you enter the spacious open-concept foyer, you will be amazed at the abundance of natural light! Enjoy a warmth that is hard not to feel everyday thanks to the modern and bright palete, featuring light-toned hardwood flooring. You will love spending time relaxing or with company in the generous-sized living room, which flows comfortably into the dedicated dining room. The chef-inspired kitchen was completely redesigned in 2020, with attention to esthetics and purpose in mind, and was customized with all of the modern amenities you would expect: gas stainless steel stove, stainless steel dishwasher, large sink, quartz countertops, built-in stainless steel microwave, soft-close shelving with LED lighting, plenty of storage space and the versatility of a functionally designed breakfast bar area. The kitchen redesign included the addition of patio doors which provide an abundance of light and the perfect flow to a covered patio and backyard with storage shed. The second floor has three generously sized bedrooms, all carpet-free, the primary bedroom boasting double large-sized windows. All bedrooms enjoy an abundance of natural light throughout the day. The basement provides ample ceiling height and is a blank slate with potential for your re-design: recreation room/additional living area/home office space. The existing water closet can be converted into a functional bathroom of your own imagination. In terms of systems, the furnace and heat pump + AC were recently upgraded (2023), new roof (2018) and main waterline (2011). A huge front porch rounds out your outdoor living space. Truly the best of Downtown living, situated close to numerous amenities, shopping, schools, the Downtown Core, James Street N, Bayfront Park, Hamilton Harbour, McMaster, the 403 and both GO Stations. (id:61852)
Exp Realty
5459 Ontario Avenue
Niagara Falls, Ontario
Welcome to 5459 Ontario Ave - A Prime Investment Opportunity in Niagara Falls. Discover a fullystabilized, cash-flowing asset in one of Canada's most iconic tourist destinations. Thisdetached home features five self-contained 1-bedroom suites and one 2-bedroom suite, offeringsix fully rented units - each partially furnished and occupied by reliable tenants whoconsistently pay on time. Situated on a 50 x 127 ft. lot, this well-maintained propertyincludes two non-conforming basement apartments and rear parking for six vehicles. It providesa turnkey investment with strong rental performance and minimal ongoing management. PropertyHighlights include six fully leased units producing strong, consistent income. Excellenttenants in good standing with a history of on-time payment. 200-amp electrical service and roofreplaced in 2016. This Unbeatable Location is Minutes to Casino Niagara, Clifton Hill, TheFalls, shopping, dining, and entertainment. Quick access to the USA border and Hwy 420.Peaceful residential street surrounded by parks, trails, and campsites. This is a rareopportunity to acquire a fully stabilized, income-producing property in a high-demand rentalmarket with exceptional long-term potential. Perfect for investors looking for reliable cashflow and strategic future upside. (id:61852)
RE/MAX Experts
8 Summerberry Way
Hamilton, Ontario
Gorgeous Spallacci-Built Semi in Sought-After West Mountain! Beautifully finished all-brick home featuring 9-ft ceilings, quartz countertops, marble backsplash, hardwood and upgraded tile flooring, and stainless steel appliances. Bright, spacious, and move-in ready! Enjoy stunning sunset views and full privacy with no rear neighbours. Located in a family-friendly area, close to schools, parks, shopping, restaurants, groceries, and highway access. A perfect blend of style, comfort, and convenience - this home is a must-see! (id:61852)
Homelife/miracle Realty Ltd
Upper - 6505 Alexa Common
Niagara Falls, Ontario
Welcome to this immaculate , newly constructed four-bedrooms detached house ,designed for modern living and comfort includes three modern washrooms ,a powder room, upgraded pot lights and beautiful elegant design throughout. Experience the comfort of carpet free living space, filled with natural light from oversized windows and equipped with new appliances. Perfectly situated only 10 min from Niagara falls within easy reach of all amenities . The home features a large driveway and a double car garage for added convince. Tenants will have to pay 100%utilities. (id:61852)
Royal Star Realty Inc.
821 Bridle Path Crescent
Kingston, Ontario
Rarely offered corner bungalow in West Woods Bayridge neighborhood. This is a Lovely home in a very desirable neighborhood, beautiful 65 foot corner lot on Lancaster and Bridle Path. Large open dining room overlooking sunken living room with Custom painted fireplace and walk out to patio. 2 large bedrooms on the main floor with 2 baths. Bright open concept with finished basement and separate entrance from garage. Interlocking driveway, landscaped yard all located in Lancaster and Mother Theresa School District. Bridal Path Park around the corner and shopping within walking distance. Great family neighborhood for young and elderly families. (id:61852)
Sutton Group-Admiral Realty Inc.
56 - 41 Valleyview Road
Kitchener, Ontario
Newly renovated 1 bedroom townhouse, corner unit with an outdoor patio, air conditioning, fireplace. Must see. References expected and credit report. Looking for a+++ tenants. (id:61852)
Sutton Group-Admiral Realty Inc.
26 Orr Avenue
Erin, Ontario
Brand-New Detached Home in the picturesque town of Erin. 2100 sqft 4 bedrooms, 4 bathrooms, and double-car garage. Kitchen includes Quartz counter tops and large center island, Upgraded tiles and cabinets/Stair Railing. Gas Fireplace. Hardwood flooring flows throughout the main level and upper hallway. Access from garage into mudroom and laundry (Added cabinets). Upstairs is a primary suite features a large walk-in closet and additional regular closet. 5-piece En-suite with elegant finishes. Upgrades includes-200-amp electrical panel and separate side entrance leading to the basement. Zebra blinds throughout. Central A/C. New family-friendly neighborhood, Nearby will be a new school & park. 9 foot main floor ceiling. *For Additional Property Details Click The Brochure Icon Below* (id:61852)
Ici Source Real Asset Services Inc.
31 Palm Court
Hamilton, Ontario
Welcome to this one-of-a-kind, character-filled residence nestled in a quiet court at the base of the Niagara Escarpment in the heart of Stoney Creek. This custom-built home is a rare gem, showcasing timeless craftsmanship and architectural charm rarely found today. From its stately brick exterior to the multi-tiered concrete balcony offering scenic escarpment views, every detail tells a story. Inside, you'll be captivated by the soaring ceilings, exposed oak beams, elegant plaster walls, arched openings, and the beautiful open-riser staircase connecting each level. The grand dining area exudes old-world sophistication, perfect for gatherings and entertaining. With two full kitchens, two full baths, and a separate lower-level entrance, the layout easily accommodates an in-law or multi-generational setup. Updates include the roof, furnace, air conditioning, and windows, ensuring comfort alongside classic curb appeal. A truly distinctive home offering enduring beauty of thoughtful design in the kind of home that simply can't be replicated today. (id:61852)
Royal LePage State Realty
212 - 420 Bronte Street S
Milton, Ontario
Position your business at the centre of one of Milton's most dynamic and fastest-growing commercial corridors. This professional office unit offers a rare opportunity to own space in a highly visible, well-connected location surrounded by amenities, residential density, and strong economic growth. Located just steps from Downtown Milton, this property benefits from:Exceptional street exposure along Bronte Street South, a major north-south arterial with consistent daily traffic. Immediate access to shops, cafés, restaurants, banks, and professional services, creating a walkable, client-friendly environment. Proximity to Milton GO Station, making commuting easy for staff and clients alike. Quick connectivity to Highway 401 and Highway 407, ideal for regional and GTA-based businesses. Surrounded by established neighbourhoods and expanding residential developments, ensuring long-term demand and visibility. This versatile commercial office unit is well-suited for a range of professional and service-oriented uses, including: Medical or wellness practices, Legal, accounting, or consulting offices, Tech, creative, Boutique professional services or administrative headquarters. The layout allows for efficient workflow, private offices, and collaborative space, while large windows provide natural light and a welcoming professional atmosphere. Why This Investment Stands Out! Downtown-core positioning with limited commercial ownership opportunities. Strong tenant and owner-user demand in Milton's growing business community. Ideal balance of professional presence and convenience. Excellent long-term value in a municipality known for population growth and economic stability. A Smart Move for Today and Tomorrow! Whether you're an owner-occupier looking to establish a prestigious business address or an investor seeking a high-demand commercial asset, 420 Bronte Street South delivers location, exposure, and future upside. (id:61852)
RE/MAX Realty Services Inc.
1004 - 9 Michael Power Place
Toronto, Ontario
Located in the desirable community of Islington City Centre West in Etobicoke, this turnkey 2-bedroom, 2-bathroom corner suite offers 815 sq. ft. of functional living space. Newly upgraded kitchen with brand new countertops & freshly painted cabinets and also boasts a spacious primary bedroom with a 4-piece ensuite. Enjoy breathtaking city and lake views from the southwest-facing balcony and floor-to-ceiling windows. Steps from parks, schools, shops, and restaurants, with easy access to Islington TTC Station, Hwy 427, Toronto Pearson Airport, and CF Sherway Gardens. ALL UTILITIES INCLUDED! *** PARKING SPACE AVAILABLE for an additional $50 monthly*** (id:61852)
Century 21 Regal Realty Inc.
8 - 690 Broadway Avenue
Orangeville, Ontario
Become the first owner of 8-690 Broadway, a stylish brand new townhouse, in a premium location by Sheldon Creek Homes! This modern, move-in ready, 2-storey end-unit offers premium finishes throughout, its own private driveway, and a prime location closest to the community park and walking paths. Step inside to a beautifully designed main floor featuring 9' ceilings, luxury vinyl plank flooring, and an open-concept layout ideal for everyday living and entertaining. Enjoy an XL 17' x 10' deck just off the great room - perfect for outdoor relaxation. Upstairs, discover a spacious primary suite with a 3-piece ensuite and walk-in closet, plus two additional bedrooms and a 4-piece main bath. Located in the vibrant 690 Broadway Community, offering a parkette, access to local trails, visitor parking, and peaceful green space behind. 7-year Tarion Warranty, A/C, paved driveway, and limited lifetime shingles included - an exceptional opportunity to own brand new. (id:61852)
Royal LePage Rcr Realty
Dso 003 - 200 Fairbank Avenue
Toronto, Ontario
Turnkey Private Furnished Office unit available for lease at LAUFT On-Demand Workspace, located at 200 Fairbank Ave, North York. Ideal for entrepreneurs, consultants, remote professionals, and small businesses seeking a quiet, secure, and dedicated workspace. This move-in ready, fully furnished office is offered on flexible lease terms with all-inclusive pricing. Features & Inclusions: Private, lockable office space (approx. 180 sq. ft.), High-speed internet included, 24/7 secure access, Professional cleaning & maintenance included, Shared kitchen & common facilities. Photocopy / business services available. ***Incentives: Special discounts available for 12+ month lease terms and Additional incentives for tenants requiring self-storage solutions. Conveniently located with easy access to transit, major highways and ample of parking. Turnkey solution, no setup required. Just bring your laptop and start working. (id:61852)
Tfn Realty Inc.
416 - 7 Smith Crescent
Toronto, Ontario
Bright South Facing 2 Bedroom Queensway Park Condo. Backs Onto Queensway Park With Sport Utilities. Open Concept Layout WHigh Ceilings, Modern Kitchen W Central Island. Large Closets Provide Lots Of Storage Space. EV Ready - 1 Parking With EV Charging Outlet. CloseTo Public Transit, Hwy, Restaurants, Groceries, And Schools. (id:61852)
Master's Trust Realty Inc.
2531 - 35 Viking Lane
Toronto, Ontario
Enjoy breathtaking east-facing views from the 25th floor at 35 Viking Lane in this stunning and spacious 1+den, 1-bathroom condo. Featuring an open-concept living area, a generous primary bedroom with a walk-in closet, and a large private balcony, this unit offers both comfort and style. Ideally located just a 2-minute walk to Kipling Station, with quick access to the airport, major highways, shopping, and more. (id:61852)
Royal LePage Security Real Estate
Main - 172 Indian Road Crescent
Toronto, Ontario
Renovated 3 Bedroom Main Floor Unit With Walkout To Huge Private Deck . Great Home For Young Family. One Block Away From Indian Road Cres Junior School And In Their Catchment Zone And In The Humberside Ci Catchment Zone. Around Corner From Beautiful Baird Park Which Includes Play Ground, Splash Pad And Dog Park. Close To High Park. Only 8 Min Walk To Subway. 10 Minute Walk To Union Pearson Express And Go Train. Enjoy Evenings In The Junction Or Roncesvalles - Both Are Just A 15 Min Walk Away. Lots Of Young Families In Neighbourhood. Professionally Managed Property. Easy To Find Street Parking. Originally owners unit. They had 2 cars and never had an issue getting parking in front of house. Easy to apply for street parking permit. Includes All Utilities (Heat, Central Air, Electricity And Water) And Includes Fiber Optic Internet (id:61852)
RE/MAX Wealth Builders Real Estate
Basement - 7241 Second Line W
Mississauga, Ontario
Gorgeous Apartment walk out to the front on street level on Detached house. Most sought after neighborhood of Meadowvale Village in Mississauga. Surrounded by multi million dollars homes. Trails & Parks right across from Credit River & Credit Valley Conservation area. Enjoy living in cottage like setting. Features Large Bedroom with built in Closet. Open Concept Living & Dining room with Stylish Kitchen. Luxurious full 3 Pcs Bath & Ensuite Laundry. One parking spot included. Steps from Bus Stop on Derry Rd. Walking distance from Tim Hortons, No Frills, Food Basics Walk in Clinic, Banks and shopping areas. Looking for good tenants who can call it home. New comers are welcome! (id:61852)
Royal Star Realty Inc.
40 Muzzo Drive
Brampton, Ontario
Discover the perfect blend of comfort, style, and connection in this beautiful bungalow townhouse located in the highly sought-after Rosedale Village gated adult community. Surrounded with like minded neighbours and a vibrant social atmosphere, this is more than just a home, it's a lifestyle. The Bright Modern Kitchen Features Stainless Steel appliances, quartz countertops, upgraded glass backsplash, pantry, pot drawers, pendant lighting, and California shutters. The Open concept flows into a spacious great room with a cozy gas fireplace ideal for entertaining or relaxing. The Primary Bedroom features a large step-in Shower and Walk-in Closet, Convenient main floor laundry with direct access to the garage. You'll love the charming front porch perfect for sunny afternoons and a private backyard patio with mature trees provide peaceful outdoor living Lawn care and snow removal, Unlimited access to a private golf course (no extra fees!), beautiful clubhouse with an indoor saltwater pool and sauna. Tennis/pickleball courts, and so much more, 24-hour gated security for peace of mind. Whether you're enjoying a round of golf, joining friends for activities at the clubhouse, or simply relaxing at home, Rosedale Village offers everything you need to live your best life. Come experience the warmth and charm of this exceptional adult community! (id:61852)
RE/MAX Real Estate Centre Inc.
19 Lambert Lane
Caledon, Ontario
2027 Sq Ft As Per Mpac!! Welcome To 19 Lambert Lane, 2 Years Old Fully Upgraded 3-Storey Townhouse In A Highly Desirable Neighborhood. This Bright & Spacious Home Features An Open Concept Layout On The Second Floor With Spacious Family Room, Living & Dining Room. Enjoy a Private Retreat Space That Opens Onto A Huge Balcony Ideal For Relaxing Outdoors. Kitchen Is Equipped With S/S Appliances. Third Floor Offers 3 Good Size Bedrooms. Master Bedroom With Ensuite Bath & Walk-in Closet. Features Spacious Rec Room Great For Additional Living Space, A Home Office, Or Entertainment Area. Located Close To All Amenities Including Shopping Malls, Schools, Highway (401), Parks. (id:61852)
RE/MAX Gold Realty Inc.
1 - 14 Wadsworth Boulevard
Toronto, Ontario
Newly Renovated Large 2 Bedroom Unit In A Boutique 9 Unit Building. Designer Finishes Throughout With Brand New Stainless Steel Appliances Including A Fridge, Stove, Dishwasher, A/C, Hardwood Floors, Quartz Countertops, Modern Fixtures And Hardware. No Detail Overlooked. Stainless Steel Appliances And Air Conditioner Included. Hardwood Floors Throughout. Walk To All Amenities, Including TTC And Weston Go. (id:61852)
Bosley Real Estate Ltd.
1807 - 251 Manitoba Street
Toronto, Ontario
Welcome to Empire Phoenix in Mimico - Stunning 1 Bedroom Suite with Breathtaking Lake Views! Unobstructed, south-facing views of Lake Ontario create a serene and picturesque living experience from the comfort of your home. This modern and stylish suite features high-end finishes throughout, including a contemporary kitchen with Stainless Steel Kitchen Appliances, Quartz Countertops, sleek Cabinetry and an open-concept layout ideal for both living and entertaining. Enjoy luxurious building amenities, including a state-of-the-art Fitness Centre, Sauna, outdoor Infinity Pool, Party room, Games room, BBQ and outdoor Lounge areas, Pet Wash station, Visitor parking, Bike storage and 24/7 Concierge/Security - providing convenience, comfort and a truly upscale lifestyle. Located in prime Mimico, you're just steps to the Mimico GO Station, TTC transit, Metro, Costco, Walmart, cafés, restaurants, parks, and the waterfront. Easy access to major highways and a quick commute to downtown via GO Transit or the scenic Humber Bay Shores bike/walking trail that leads directly into the city. This functional suite boasts high 9' ceilings, large windows, abundant natural light and in-suite laundry for everyday convenience. 1 Parking space and 1 Locker included. Perfect for a young couple, working professionals or a small family seeking modern living in a vibrant and rapidly growing lakeside community. Empire Phoenix offers a blend of tranquility and urban accessibility - one of the most desirable lifestyles in South Etobicoke. (id:61852)
Tfn Realty Inc.
2426 - 9 Mabelle Avenue
Toronto, Ontario
Welcome to Islington Terrace by Tridel, where modern design and functionality meet in this bright and efficiently laid-out 1-bedroom, 1-bathroom suite spanning 524 sq. ft. The open-concept living and dining area is complemented by floor-to-ceiling windows, filling the home with natural light and showcasing contemporary wide-plank flooring throughout. The sleek, integrated kitchen features full-sized stainless-steel appliances, quartz countertops, a textured stone backsplash, and ample cabinetry that blends style with practicality. The bedroom offers a generous mirrored closet and large window for natural light, while the spacious 4-piece bathroom is designed with neutral tiling and modern finishes. The suite also includes in-suite laundry for everyday convenience. Residents of Islington Terrace enjoy access to an impressive selection of amenities, including a 24-hour concierge, fitness centre, indoor pool and whirlpool, basketball court, yoga studio, rooftop terrace with BBQs, and elegant party and dining rooms. Located just steps from Islington Subway Station, and minutes from shopping, dining, and major highways, this Tridel-built community offers the perfect blend of urban access and comfort. (id:61852)
Royal LePage Real Estate Associates
706 - 414 Blake Street
Barrie, Ontario
Welcome to Carriage Park condominium. Rarely offered renovated 3-bedroom, 2 bath suite. Kitchen upgrades include cabinets, stainless steel appliances, backsplash, countertops. Loads of counter space, deep stainless sink, faucets, food pantry, pot drawers, recessed pot lights and undermount cabinet lighting. Oversized living and dining room area with sliding glass doors out to an extra-large balcony with a view of Kempenfelt Bay. Spacious primary bedroom, 2nd and 3rd bedrooms provide ample space for guests, home office or TV room. Beautifully renovated main bathroom with walk-in shower, upgraded vanity and flooring. Convenient 2-piece guest bathroom off the 3rd bedroom. Neutral paint, upgraded flooring, modern lighting and large windows make this suite bright and cheery. Well kept building with dual elevators, upgraded common areas, bright clean common laundry area, large party room, underground parking plus visitor parking. Close to Johnson's beach, walking trails, located in the quiet east end of Barrie. Public transit steps from the front door, close to shopping, restaurants, and other amenities. (id:61852)
RE/MAX Hallmark Chay Realty
706 - 414 Blake Street
Barrie, Ontario
Welcome to Carriage Park condominium. Rarely offered renovated 3-bedroom, 2 bath suite. Kitchen upgrades include cabinets, stainless steel appliances, backsplash, countertops. Loads of counter space, deep stainless sink, faucets, food pantry, pot drawers, recessed pot lights and undermount cabinet lighting. Oversized living and dining room area with sliding glass doors out to an extra-large balcony with a view of Kempenfelt Bay. Spacious primary bedroom, 2nd and 3rd bedrooms provide ample space for guests, home office or tv room. Beautifully renovated main bathroom with walk-in shower, upgraded vanity and flooring. Convenient 2-piece guest bathroom off the 3rd bedroom. Neutral paint, upgraded flooring, modern lighting and large windows make this suite bright and cheery. Well kept building with dual elevators, upgraded common areas, bright clean common laundry area, large party room, underground parking plus visitor parking. Close to Johnson's beach, walking trails, located in the quiet east end of Barrie. Public transit steps from the front door, close to shopping, restaurants, and other amenities. (id:61852)
RE/MAX Hallmark Chay Realty
86 Oliver Drive
Tiny, Ontario
Welcome to 86 Oliver Drive, a well-kept 3 bedroom, 2 full bathroom bungalow in the heart of Tiny Township. Sitting on a large lot, this home offers plenty of outdoor space and is located just minutes from Balm Beach and Georgian Bay. The home provides more room than it appears from the outside, offering a practical layout with good-sized rooms, a bright living area with a wood-burning fireplace, a fully equipped kitchen, lots of storage, and a Generac backup generator for peace of mind. The basement includes another wood-burning fireplace and a wet bar, making it a great space for entertaining or relaxing. The long driveway fits up to 8 vehicles, and the detached garage measures 21x16, perfect for parking, storage, or a workshop. This location puts you close to Balm Beach's restaurants, cafés, ice cream shops, arcade, mini-putt, go-karts, and public beach access, while nearby communities like Lafontaine, Perkinsfield, and Midland offer grocery stores, LCBO, pharmacies, hardware stores, gyms, and other daily needs. Families also have access to parks, trails, and plenty of outdoor recreation. A solid opportunity to lease a clean and comfortable home in a great Tiny Township community. (id:61852)
RE/MAX Hallmark Chay Realty
201 - 170 Bradford Street
Barrie, Ontario
Bright, Stylish & Fully Renovated 2-Bedroom Apartment in a Quiet 8-Plex!Step into this spacious, two-storey suite that perfectly blends modern comfort with character charm! Featuring a bright open layout, sleek stainless steel appliances, ample storage, and contemporary neutral finishes-including a gorgeous exposed brick accent wall. This home checks all the boxes. Located in a well-maintained, quiet walk-up building of just eight units, you'll enjoy a welcoming community of professional neighbours and an exceptionally responsive landlord. Key Features: Large, bright 2-bedroom layout on 2 levels. Fully renovated with modern décorStainless steel kitchen appliances, and 1 outdoor parking space. Plenty of in-unit storage. Utilities: Tenant pays electricity directly (Alectra). Water billed by landlord based on individual usage (separately metered). Additional Info: No dogs (noise policy), No smoking anywhere on the property. Unfurnished unit. AAA tenants only! An ideal opportunity for professionals seeking a stylish, low-maintenance home in a friendly, quiet setting! (id:61852)
Streetcity Realty Inc.
201 - 9191 Yonge Street
Richmond Hill, Ontario
Welcome to the luxury Beverly Hills Residence. This is one of the largest two bedroom, two bathroom units in the building, offering an exceptional and highly functional layout with 932sq ft of interior space plus a 55 sq ft balcony. The unit includes one parking space and one locker. Enjoy bright south exposure with a balcony overlooking the quiet courtyard, NO view of Yonge Street traffic. The location is unbeatable, surrounded by top-rated schools and all major amenities including grocery stores, Hillcrest Mall, LCBO, restaurants, coffee shops, bus routes, a movie theatre, Hwy 407, GO Train, and more. Pot lights have been newly installed in the living room, the Dishwasher was replaced in 2024, and a New Washer and Dryer were installed in 2025.Don't miss out this amazing opportunity! (id:61852)
RE/MAX Yc Realty
208 - 91 Townsgate Drive
Vaughan, Ontario
An excellent opportunity for first-time buyers and investors alike, this updated 2-bedroom condo offers a smart layout and low-maintenance living. The unit features upgraded laminate flooring, fresh paint, and stainless steel appliances, making it truly move-in ready. An open balcony provides additional living space, while two bathrooms add everyday convenience and rental appeal. Ideally located just steps from TTC transit, shopping, dining, and essential services, this property offers strong lifestyle value and excellent accessibility. The building includes sought-after amenities such as a tennis court, outdoor pool, and fitness centre-features that enhance both livability and long-term investment potential. A solid option for end users or those looking to build their real estate portfolio. (id:61852)
RE/MAX Premier Inc.
2391 Doane Road
East Gwillimbury, Ontario
Exceptional opportunity on 25 acres featuring a private pond and approx. 8,000 sq. ft. of versatile living space. This well-maintained bungalow offers 8+2 bedrooms, 6 baths, a bright walk-out basement, and expansive recreational areas-ideal for multi-generational living, estate use, or future investment. South-facing backyard, detached 2-car garage, large deck, and fenced patio enhance outdoor appeal. Recent upgrades include stucco exterior, roof, and fencing. Strategically located near planned Highway 404 entrance/exit at Doane Road, with active development underway along Woodbine Avenue, positioning this site for long-term appreciation. Close to major amenities, golf courses, and Lake Simcoe. Ideal for land banking, estate redevelopment, or future intensification in a rapidly evolving growth corridor. (id:61852)
Century 21 Landunion Realty Inc.
2135 Speare Court
Innisfil, Ontario
Rare Opportunity! Move-In Ready 3-Bedroom Townhouse in a Prime Location. Lovingly maintained, spacious 3-bedroom townhouse (approximately 2 years old) offering the main and second floors only. (Basement excluded). Located in a fantastic, highly convenient area where everything you need is just around the corner - shopping, restaurants, Starbucks, TTC, and easy access to major highways. Tenant to pay all utilities. Landlord prefers a longer-term lease. (id:61852)
Sutton Group-Admiral Realty Inc.
207, Office 5 - 7097 Yonge Street
Markham, Ontario
Prestigious office for lease at 7097 Yonge St., located in a newer, professional, well-managed building in a high-demand Yonge corridor address. It is simple: this suite delivers a welcoming reception area for strong first impressions, plus a dedicated meeting room for private consultations, team huddles, and client presentations. Shared washrooms on the same floor provide everyday convenience while keeping the unit focused on what matters most: usable office space and a clean, professional flow. Enjoy ample parking for staff and visitors, a major advantage for businesses that rely on steady client traffic. The location supports easy access to transit, major routes, and nearby amenities, restaurants, helping your team and your clients arrive with less friction and more comfort, making it a smart choice for any growing business. An excellent fit for professional and corporate users, including legal, accounting, insurance, mortgage/finance, consulting, recruiting, education/training, immigration, therapy/wellness, and similar office uses. Spaces with this combination of layout, building quality, parking, and address tend to attract tenants who value reputation and long-term stability. Would it be a bad idea to schedule a private tour this week? (id:61852)
Exp Realty
