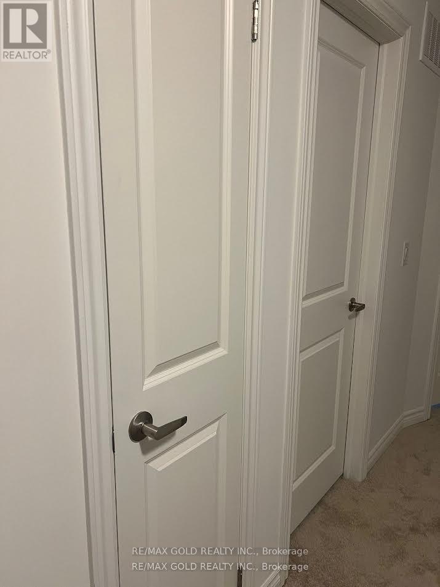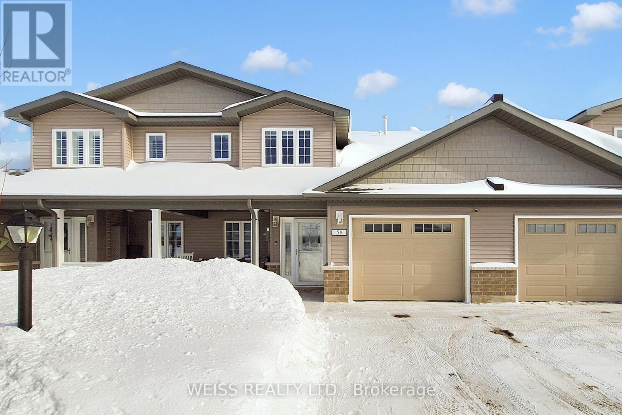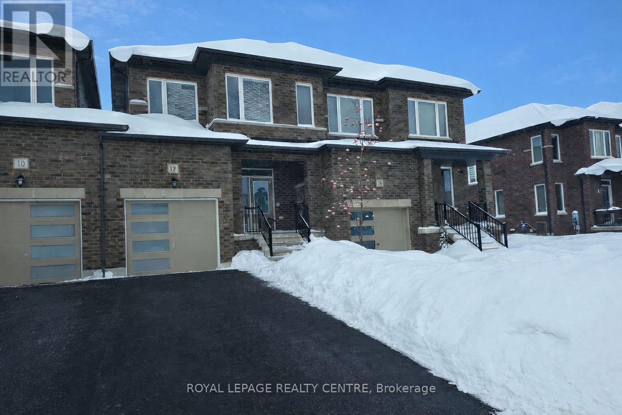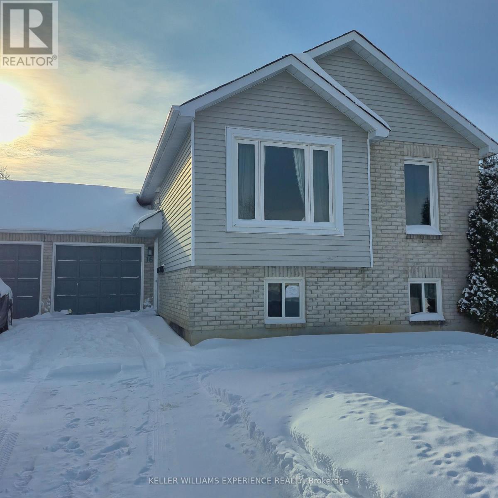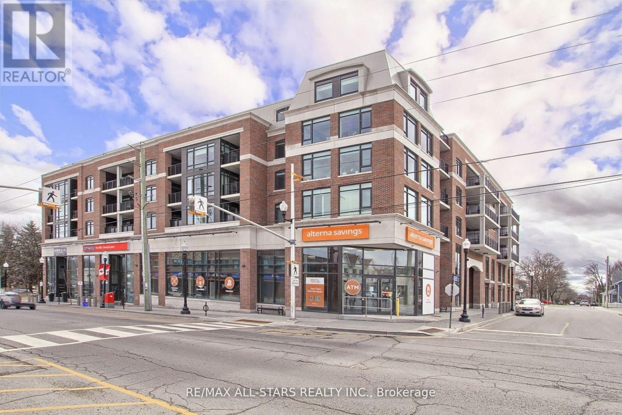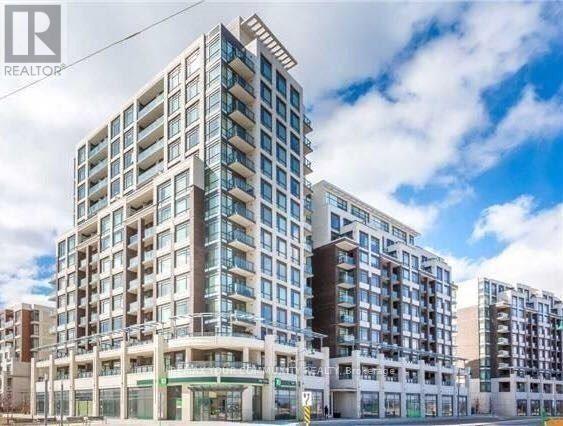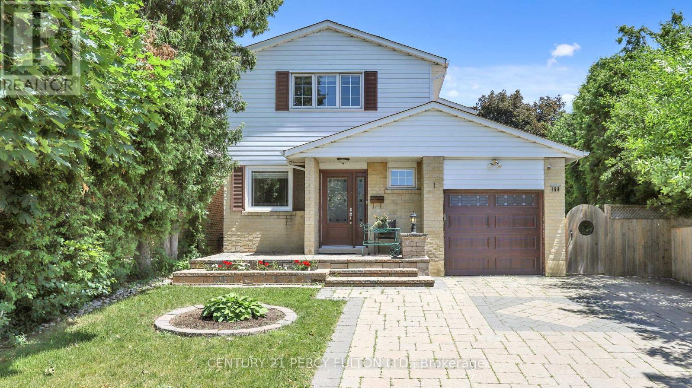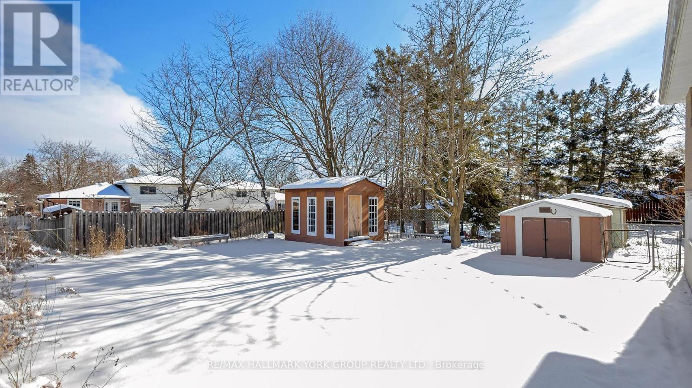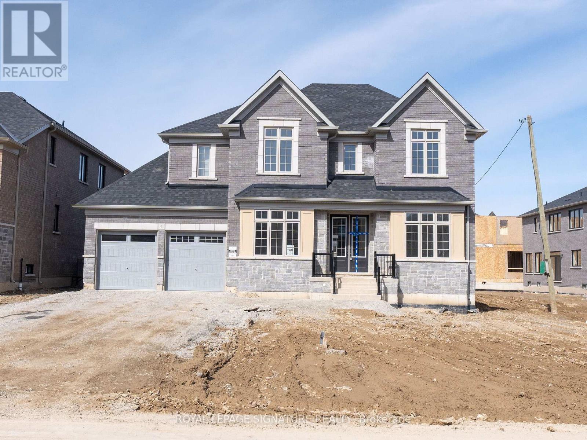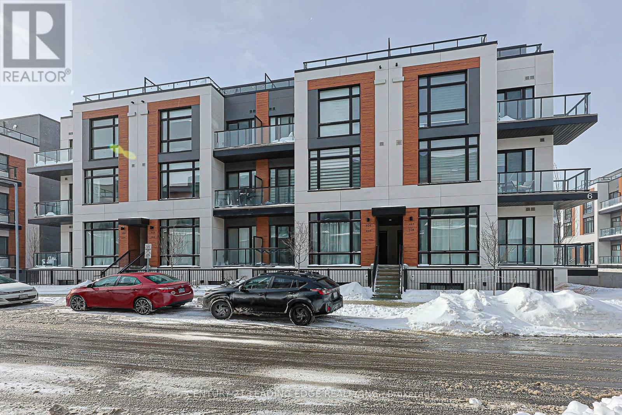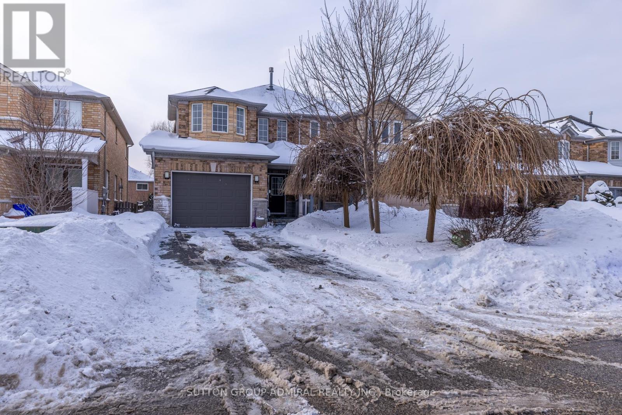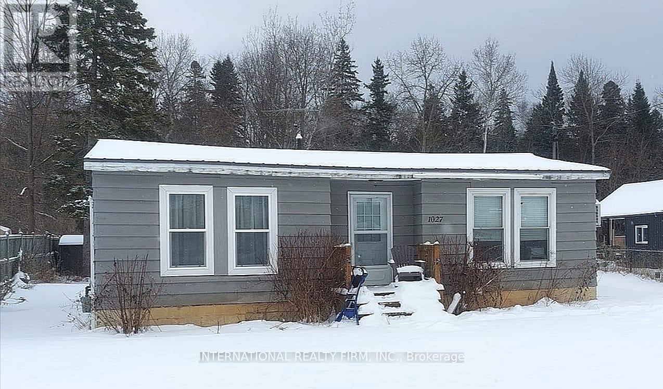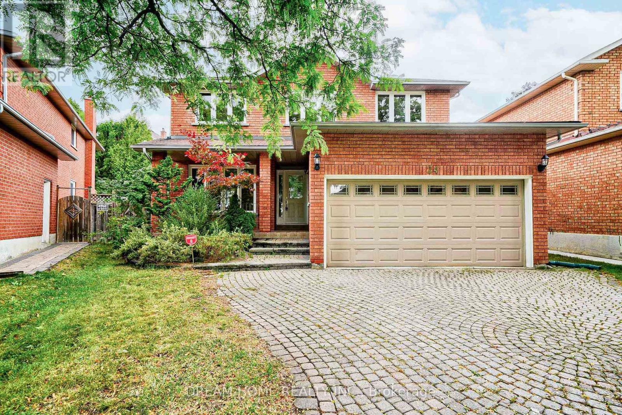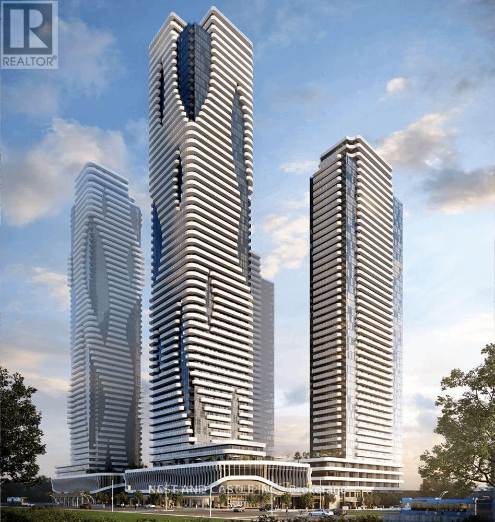10196 Bramalea Road
Brampton, Ontario
Appx 1 acre of prime land on Bramalea Road in heart of Brampton. Close to Hospital, Schools and lot of other amenities, Decent zoning in place with a potential of other changes Appx 1 acre of prime land on Bramalea Road in heart of Brampton. Close to Hospital, Schools and lot of other amenities, Decent zoning in place with a potential of other changes (id:61852)
Century 21 Green Realty Inc.
5 - 7955 Torbram Road
Brampton, Ontario
Welcome to this premium office space located in the highly sought-after Steeles & Torbram Plaza, offering exceptional visibility and accessibility. This modern commercial unit features five private offices, each leased separatelyperfect for professionals and small businesses looking for a prestigious workspace without the overhead of an entire unit.Whether youre in real estate, law, accounting, consulting, wellness, or dispatch services, these offices are designed with privacy, convenience, and professionalism in mind. The unit offers two washrooms, with all utilities included, providing a hassle-free leasing experience.Tenants and visitors will enjoy ample on-site parking, with 24-hour public transit access at your doorstep, and close proximity to major highways 407, 410, and 427. Conveniently located near McDonalds and Tim Hortons, this plaza is the ideal hub for growing your business in a vibrant and well-connected location. (id:61852)
Homelife Superstars Real Estate Limited
56 Novella Place
Brampton, Ontario
Absolutely Stunning 4 +1 Bdrm, 4 washrooms, finished basement with one bedroom and bathroom - can use for in law suite. Home On Premium Nicely Landscaped Lot. Enjoy Your Meals In The Huge Eat In Kitchen While Overlooking The F/R W/Floor To Ceiling F/Place. Great Sized Formal Living & Dining Room. (id:61852)
Royal LePage Real Estate Services Ltd.
202 - 9780 Bramalea Road
Brampton, Ontario
Centrally Located Medical Office Building In Brampton. Only 1km To Brampton Hospital. 25400 SqFt Within A Solid 4 Story Building With Elevator Access. Non-Stop Patient Traffic From Morning To Night. Professionally Built Out Space Suite For Any Professional Use Or For x-Ray/Imaging Clinic, ENT Specialist, Mental Health Clinics, General Practices, And Many Other Uses For Medical/Dental. Each Office Equip With Private Examination Rooms, Private Washroom(s), Abundant Storage And Filing Space, Large Waiting Room And Reception Area. Ample Free Parking. Brampton Transit At Doorstep. Available Office Spaces Range From 388 SqFt, 1131 SqFt, 2390 SqFt. (id:61852)
Royal Star Realty Inc.
Lot 80 Damara Road
Caledon, Ontario
Introducing the Cabo Elevation C by Zancor Homes , a remarkable residence offering 1,972 square feet of beautifully designed living space. This Home combines elegance and functionality, featuring 9-foot ceilings on both the main and second levels, creating an open and spacious atmosphere throughout. The main floor ( excluding tiled areas ) and upper hallway are adorned with 31/4" x 3/4" engineered stained hardwood flooring, adding warmth and sophistication to the home. The custom oak veneer stairs are crafted with care , offering a choice between oak or metal pickets, all complemented by a tailored stain finish to suit your personal style. Tiled areas of the home are enhanced with high-end 12" x 24 porcelain tiles, offering both durability and a polished aesthetic. The Chef-inspired kitchen is designed for functionality and style, featuring deluxe cabinetry with tailor upper cabinets for enhanced storage, soft-close doors and drawers , a built -in recycling bin, and a spacious pot drawer for easy access to cookware. The polished stone countertops in both the kitchen and primary bathroom further elevate the home's luxurious appeal, providing a sophisticated touch to these key spaces. Pre-construction sales Tentative Closing is scheduled for Summer / Fall 2026. As part of an exclusive limited time offer, the home includes a bonus package featuring premium stainless steel whirlpool kitchen appliances, a washer and dryer , and a central air conditioning unit. This exceptional home presents and ideal blend of contemporary design, high-quality finishes, and throughout attention to detail, making it the perfect choice of those seeking luxury, comfort , and style. 80 Damara is backing on to future school/ no sidewalk. (id:61852)
Intercity Realty Inc.
Lot 112 Speers Avenue
Caledon, Ontario
Introducing the Exceptional Fernbrook Homes Glendale B Model, 38-foot lot home offers 2,937 Square Feet of beautifully designed living space. Featuring 9-foot ceilings on both the main and second levels, this home exudes a sense of openness and elegance. Engineered Hardwood Flooring: Elegant 3 1/4" x 3/4" hardwood throughout the main living spaces, with exception of bedrooms and tiled areas. Custom Oak Veneer Stairs: Beautifully crafted stairs with a choice of oak or metal pickets, and a stain finish tailored to your preference. Luxurious Porcelain Tile: High-end 12" x 24" porcelain tiles in selected areas, offering both durability and style. A chef-inspired Kitchen featuring deluxe cabinetry with taller upper cabinets for enhanced storage, soft-close doors and drawers for a smooth, quiet operation, a convenient built-in recycling bin, and a spacious pot drawer for easy access to cookware. Premium Stone Countertops: Sleek, polished stone countertops in the Kitchen and primary bedroom, providing a sophisticated touch to your home. Pre-construction sales occupancy Summer/Fall 2026. Exclusive Limited Time Bonus Package: Stainless Steel Whirlpool Kitchen Appliances + Washer, Dryer & Central Air Conditioning Unit. Development Charges Increase Capped at $7,500 plus HST. All deals are firm and binding. (id:61852)
Intercity Realty Inc.
16 Sassafras Road
Springwater, Ontario
Exquisite, nearly new 3-storey semi-detached home in the popular Minesing / Snow Valley area. This bright 3-bedroom, 4-bath home features an open-concept main floor with Exquisite, nearly new 3-storey semi-detached home in the popular Minesing / Snow Valley area. This bright 3- bedroom, 4-bath home features an open-concept main floor with a large island kitchen, stainless steel appliances, spacious great room and walk-out to the yard. The primary bedroom offers double walk-in closets and a spa-like ensuite with soaker tub, plus two additional bedrooms with generous closets and shared baths. Main-floor laundry with full-size washer/dryer and inside entry to the double car garage. Unfinished basement with plenty of storage. Minutes to skiing, golf, hiking, schools and downtown Barrie - an ideal family rental in a growing community a large island kitchen, stainless steel appliances, spacious great room and walk-out to the yard. The primary bedroom offers double walk-in closets and a spa-like ensuite with soaker tub, plus two additional bedrooms with generous closets and shared baths. Main-floor laundry with full-size washer/dryer and inside entry to the double car garage. Unfinished basement with plenty of storage. Minutes to skiing, golf, hiking, schools and downtown Barrie - an ideal family rental in a growing community (id:61852)
RE/MAX Gold Realty Inc.
58 Ivy Crescent
Wasaga Beach, Ontario
Stunning! ***Rare loft model*** Which is over 1600 sq f. 5 year old development in Parkbridge 55+ Community. This 2 bed + Loft, 2.5 bathrooms home is immaculate and has an inviting open concept kitchen/living room design with vaulted ceilings. Beautiful kitchen with pantry closet, centre island, upgraded stainless steel fridge, stove and dishwasher. Spacious Primary bedroom with walk in closet and 3 pc ensuite bathroom. Main floor laundry room, a full crawl space with concrete floor with easy access in garage to mechanical room and extra storage area. Please note that as a land owner, Parkbridge has the right of first refusal when a home is sold. Accordingly, Parkbridge requires that the new buyer be approved by Parkbridge before the sale of the home can be completed. (id:61852)
Weiss Realty Ltd.
12 Lisa Street
Wasaga Beach, Ontario
Stunning 3-Bedroom 3 Bath Townhouse In The Prestigious Villas Of Upper Wasaga. The Main Level Boasts An Airy, Open Concept Layout, Enhanced By 9' Ceilings And An Abundance Of Natural Light. The Modern Kitchen Is A Chef's Dream, Featuring Sleek Stainless-Steel Appliance, Upgraded Cabinetry, A Centre Island, And Breakfast Area. Huge Living Rom With Hardwood Floors And Walk Out To Private Backyard Upstairs Discover 3 Spacious Bedrooms, Including A Primary Retreat With Walk-In Closet And 5 Pc Ensuite Privilege, Plus A Highly Coveted Second Floor Laundry. Located In The Prime Spot Of Wasaga Beach- Close To The Beach, Restaurants, Trials, Grocery Stores, And Only 20 Minutes From Blue Mountain And 25 Minutes From Barrie, A MUST SEE (id:61852)
Royal LePage Realty Centre
16 Herrell Avenue
Barrie, Ontario
Welcome home to this bright and beautifully laid-out open-concept, main-level three-bedroom, one-bathroom bungalow apartment in Barrie's highly sought-after Allandale neighbourhood. This spacious unit offers an airy, functional layout perfect for modern living. Ideally located near top-rated schools, public transit, and all everyday amenities, convenience is right at your doorstep. Stay cool with air conditioning, enjoy the addition of a brand-new dishwasher prior to move-in, and take advantage of your private backyard, perfect for relaxing or entertaining. A fantastic opportunity to lease a comfortable home in a prime location. AAA+ Tenants, Lease price is $2,150 per month plus 60% of utilities (Gas, Hydro, water). 1/4 of the Garage is available for storage to tenants. (id:61852)
Keller Williams Experience Realty
6 - 999 Edgeley Boulevard
Vaughan, Ontario
Office Available For Sub-Lease. Ideal Location Just South Of Vaughan Mills & Close To Highway & Public Transit. Rent Includes Utilities, Tenant Responsible for Internet & Cable. Professional Uses Only. Tenant Will Have The Use Of Common Areas Including Boardroom, Washroom & Kitchen. (id:61852)
Jdf Realty Ltd.
207 - 6235 Main Street
Whitchurch-Stouffville, Ontario
Welcome to Stouffvilles' very own Geranium Built Boutique Condo- "Pace on Main" with only 5 floors and 67 units thru out. This 1+1 bedroom beautifully decorated suite Is 665 square feet "The Brittania Model" with westerly views- overlooks Lloyd Street. Within this ideal location, You're able to walk to shops, restaurants, amenities& the farmers market. Memorial Park and its trail system is a short stroll away- recreational & cultural activities at the -Stouffville Leisure Centre & at 19 On the Park, Lebovic Centre for Arts and Entertainment. Commuters will be glad to know that the community is in close proximity to Highways 48, 404 and 407 and is just steps away to the GO Station. Host a party in the super fancy party room, or enjoy the designated BBQ terrace with seating for summer nights. Did I mention the "plus one" is a great space for a private home office!? All you have to do is book an appt. and you're sure to fall in love! (id:61852)
RE/MAX All-Stars Realty Inc.
724 - 8110 Birchmount Road
Markham, Ontario
Charming Living at Downtown Markham! Welcome to this spacious 685sf unit, designed for both comfort and functionality. Enjoy an abundance of natural light in the bright living space, featuring a well-thought-out layout and impressive 9' ceilings. The versatile den doubles as a second bedroom, providing extra space for guests or a home office. Cook in style in the modern kitchen equipped with stainless steel appliances, making meal preparation a breeze. Residents benefit from a 24-hour concierge service and access to great recreational facilities, enhancing your living experience. Convenience is at your fingertips with shoppings, grocery stores, restaurants, a cinema, banks, and LCBO located nearby. With public transit options just minutes away, including Viva, Go Station, and easy access to Highway 407, commuting is a breeze. Explore the vibrant lifestyle that awaits you at Downtown Markham! (id:61852)
RE/MAX Your Community Realty
Bsmnt - 158 Holm Crescent
Markham, Ontario
Charming and cozy walk-out basement studio in the highly desirable Thornhill neighborhood. Ideal for a single individual. Boasts a bright and spacious interior. Situated in a quiet area near top-tier schools, Bayview Fairways and St. Robert Catholic High School. Conveniently close to highways 404, 407, and 7, as well as parks, trails, and a community center. Offers easy commuting and access to numerous amenities. (id:61852)
Century 21 Percy Fulton Ltd.
(Basement) - 15 Banff Drive
Aurora, Ontario
This bright 2 Bedroom 1 bathroom Walkout Basement Apartment . includes 2 parking spots. Featuring a spacious Kitchen with a Breakfast area, Numerous pot lights and laminate flooring. Primary bedroom with a Walk-in Closet. Plenty of Storage. Enjoy the use of a Patio off the sliding door. Ensuite Front Load Washer Dryer. One shed included for tenant's use. Private entrance from side of house to the back. Few Minutes Walk to park sand and trails, schools, GO Transit train, Shopping And Dining And Much More. Including 2 Parking! (not a larger truck) No Smokers Or Pets. Tenant is responsible for 40% of the Utilities. Tenancy Insurance Required. Don't miss it. (id:61852)
RE/MAX Hallmark York Group Realty Ltd.
4 Mayflower Garden
Adjala-Tosorontio, Ontario
Welcome to this impressive 2-storey home in the highly desirable Colgan Crossing community, offering a refined blend of modern design and functional elegance. With 3,315 sq ft of above-grade living space plus an additional unfinished basement, this residence provides exceptional space today with flexibility for the future. Freshly painted throughout and featuring up to $100,000 in upgrades, this home stands out in a growing and well-planned neighbourhood. The main floor is thoughtfully designed with seamless flow between spaces. A private office with French doors creates the perfect work-from-home retreat. The formal dining room is filled with natural light from a large window and connects effortlessly to a convenient butler's pantry. The chef-inspired kitchen features a walk-in pantry, walk-out to the backyard, and opens directly to the living room-ideal for both everyday living and entertaining. The living room is warm and inviting, anchored by a stylish fireplace. Upstairs, functionality continues with a dedicated laundry room complete with a sink and additional storage. The spacious primary bedroom offers two walk-in closets and a luxurious5-piece ensuite. The second bedroom includes its own walk-in closet and 4-piece ensuite, while the third and fourth bedrooms share a well-appointed Jack-and-Jill bathroom, ideal for family living. Additional highlights include a tandem three-car garage, modern finishes throughout, and the benefits of a nearly new, meticulously maintained home in a thoughtfully planned community. A residence that delivers space, comfort, and long-term value. (id:61852)
Royal LePage Signature Realty
303 - 6 Steckley House Lane
Richmond Hill, Ontario
Modern Living at its finest! Welcome to 6 Steckley House Lane #303, where you'll find contemporary design spread out over 1200 sq. ft. of living space. One of the larger units in this barely one-year-old development, this bright and immaculate unit boasts too many upgrades to list here - see attached feature sheet! The main floor features a modern kitchen equipped with B/I appliances, an oversized island with storage, a S/S double-wide sink, ceramic backsplash, and quartz countertops. The living area features 10 ft. ceilings, pot lights, and a custom-built stone feature wall with built in electric fireplace. The upper level features two bedrooms equipped with two full washrooms and closet organizers. With over 360 sq. ft. of outdoor living space, you'll enjoy summer nights on the lit rooftop terrace or BBQ for friends and family on the balcony off the kitchen. Located conveniently close to all the amenities Richmond Hill has to offer, this unit needs to be seen! Come experience modern living in Richmond Hill! (id:61852)
Century 21 Leading Edge Realty Inc.
119 Foxfield Crescent
Vaughan, Ontario
Welcome to 119 Foxfield Cres, a beautifully maintained end-unit freehold townhouse located in the highly sought-after Dufferin Hills community. This bright and spacious home features 3 spacious bedrooms and 4 bathrooms and a finished basement. This home combines comfort and functionality. Double-door entrance leading into a well-designed layout with LED pot lights, a cozy gas fireplace, and a modern kitchen. Step outside to your private backyard oasis featuring an above-ground pool(no heater)perfect for summer entertaining. As an end unit, this home offers added privacy and natural light. Ideally located close to public transit and GO Train, top-rated schools, and major highways including Hwy 407 and Hwy 7. Minutes to Vaughan Mills Mall, Hillcrest Mall, shopping, dining, and all amenities,offering exceptional convenience for commuters and families alike. (id:61852)
Sutton Group-Admiral Realty Inc.
2271 Whitewood Crescent
Innisfil, Ontario
Welcome to 2271 Whitewood Crescent, nestled on a quiet, family-friendly street in the heart of Innisfil. Newly renovated, this well-maintained home offers a functional layout with bright, spacious principal rooms and excellent flow for everyday living and entertaining. Situated on a generous lot, the property provides ample outdoor space with great curb appeal and long-term potential. Walking distance to grocery stores and everyday amenities, and just minutes (kilometers) from Innisfil's beautiful beaches, this location offers the perfect blend of convenience and lifestyle. Close to schools, parks, shopping, and major commuter routes-an excellent opportunity for families, investors, or buyers looking to put down roots in a growing community. Shows pride of ownership throughout. (id:61852)
North 2 South Realty
1027 Ferrier Avenue
Innisfil, Ontario
Available immediately. Just renovated, Move-In Ready 2 Bedroom Cosy Bungalow With modern Finishes. Unfurnished. Open Concept Modern Kitchen, Living & Dining Rooms Combined, 2 spacious bedrooms. Huge backyard to enjoy gardening, BBQs, and hanging out around the fire pit. Minutes to Lake Simcoe beaches and the local plaza. Excellent family neighborhood with numerous summer and winter entertainment options. Detached garage is NOT INCLUDED, but there is plenty of room for portable storage placement in the backyard if needed. Long driveway for 4 cars. Pet-friendly. Tenant set up Hydro, Gas, and Internet accounts. (id:61852)
International Realty Firm
24 Muster Court
Markham, Ontario
High Demand Unionville High School Area, 4 Bedroom Plus Large Sitting Area In Matured Neighbourhood, Gourmet Kitchen, Quartz Counter-Top, Mini Bar W/Wine Rack, Soft-Close Drawers, Pot Lights, Italian Porcelain Floors Thru/O The Kitchen & Hallway, Interlocking Driveway, Steel Insulated Garage Dr; Mins To Hwy 404, Schools, Park, Restaurant, T&T Supermarket Etc... A++ Tenant's Best Choice. (id:61852)
Dream Home Realty Inc.
201 - 199 Church Street S
King, Ontario
Welcome to Paradise! At 199 Church Street in Schomberg, Ontario, stands a handsome stone mansion on acres of natural beauty to explore. Spacious, newly renovated one bedroom, one bathroom suite, in a park like setting. Large comfortable lobby, outdoor picnic area. Includes A/C, heat, hydro, water, parking and a great landlord. Extra parking available for R/V, trailers. Storage available, minutes to mall, airport, HWY 400. Nature trails, bike paths, bird watching, fishing, gardening. Close to library, shopping, and transit. Come and take a look, you wont be disappointed! Excellent for retiree. (id:61852)
Right At Home Realty
818 - 75 Norman Bethune Avenue
Richmond Hill, Ontario
Luxury Condo In Richmond Hill Close to all amenities, 2 Ensuite w/ Functional Layout. More than 1000 SQ/FT of living space with lots of natural light and clear North-West panoramic view. Upgraded Counter Top, Backsplash, Large Windows, Mins To Hwy 404/407, Seneca Markham Campus & Business Area, Steps To Public Transit, Shops & Restaurants, Bldg Amenities: Indoor Pool, Sauna, Gym, Party Rm, Concierge & Guest Suite. 1 Parking (#88) 1 Locker included. Extra parking (89) $150 can be rented. (id:61852)
First Class Realty Inc.
4901 - 8 Interchange Way
Vaughan, Ontario
Brand new high-level 1 Bedroom + Den, 2 Bathroom unit with stunning west views. Bright and functional layout featuring 10 ft ceilings and floor-to-ceiling windows. Primary bedroom includes a 4-piece ensuite. Versatile den ideal for home office or second bedroom. Total 685 sq ft (583 sq ft interior + 102 sq ft exterior). Exceptional building amenities include fitness centre with spin room, hot tub, dry & steam saunas, cold plunge pool, outdoor terrace, pet spa, BBQ area, games lounge and screening room. Steps to Vaughan Subway Station and minutes to Hwy 400, shopping, dining and entertainment including Costco, IKEA, Walmart, Vaughan Mills and Canada's Wonderland. (id:61852)
Nest And Castle Inc.

