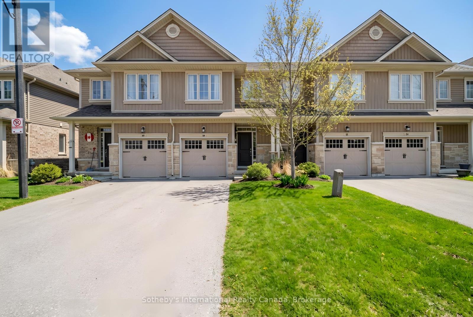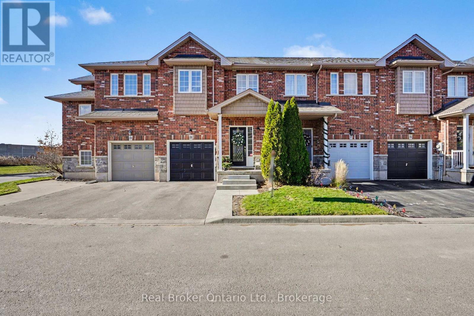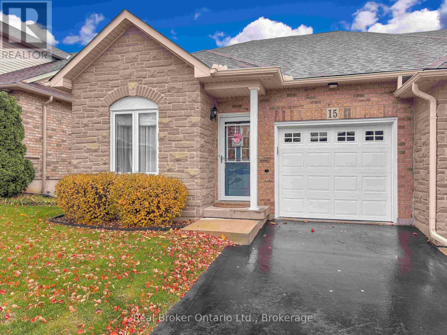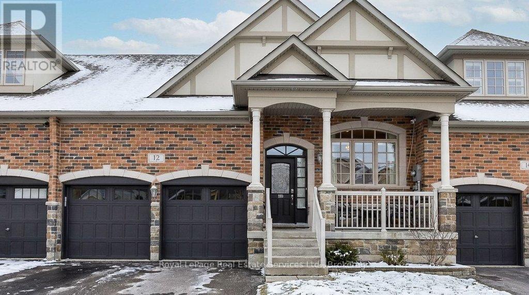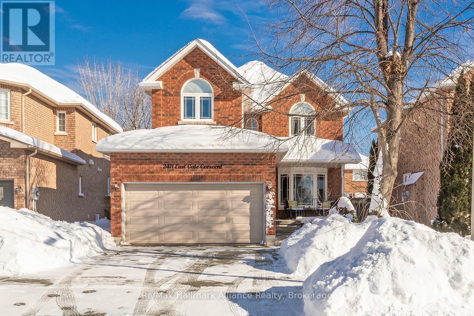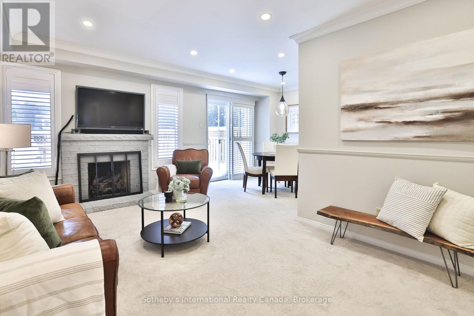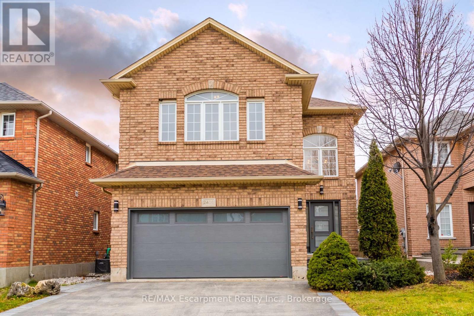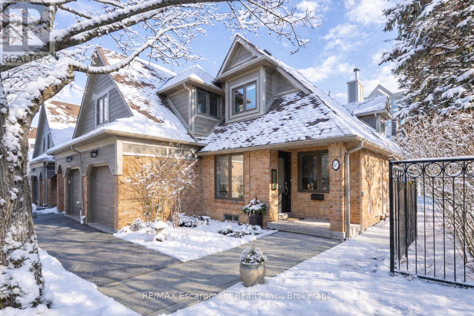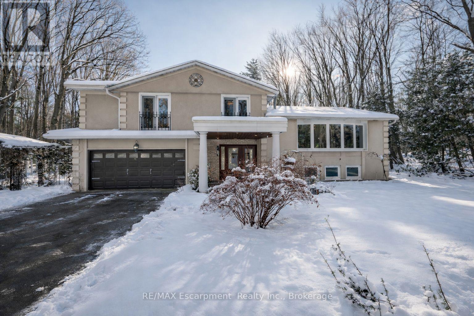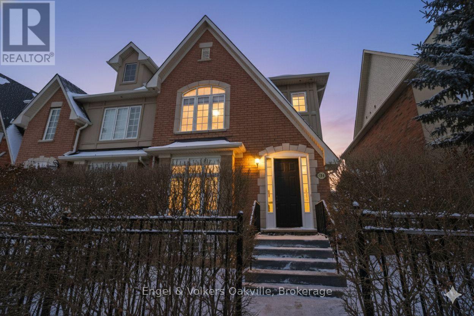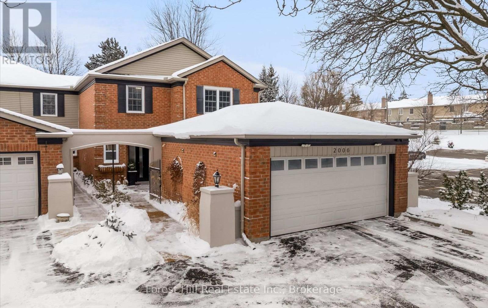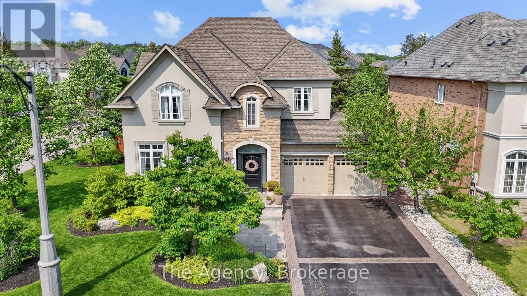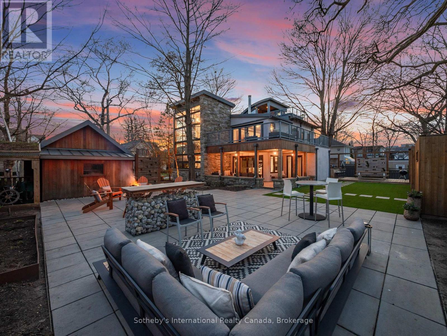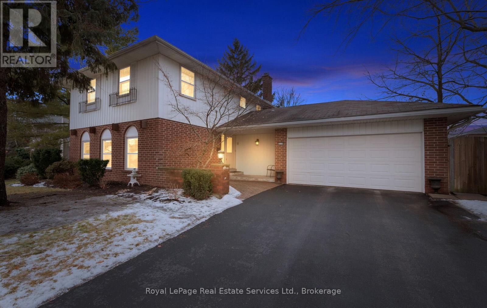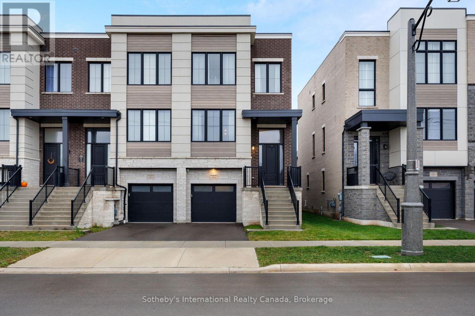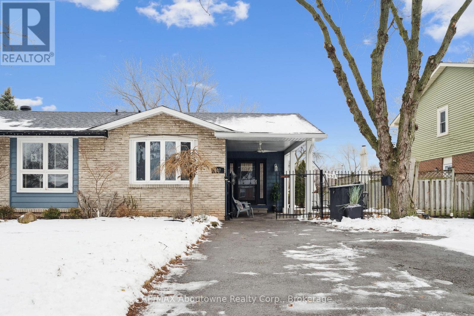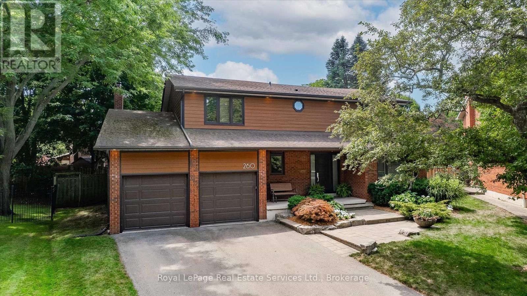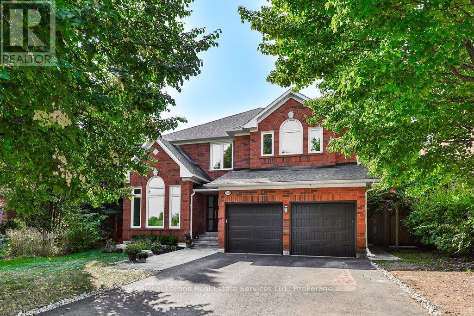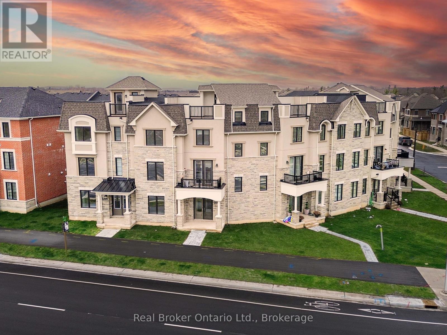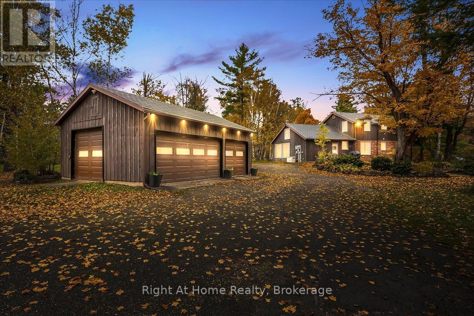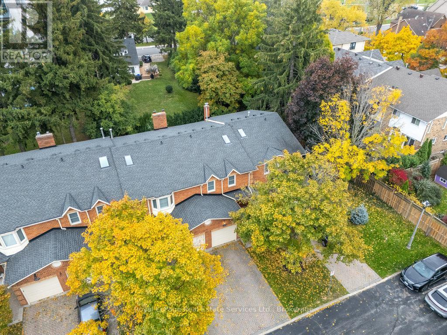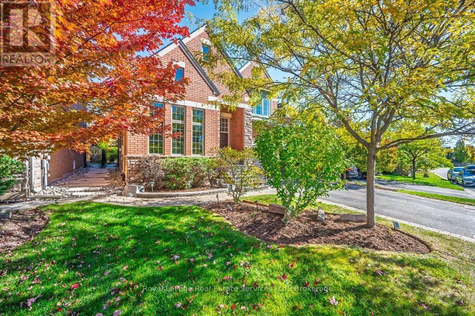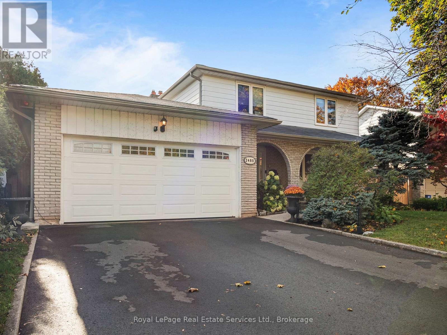50 - 80 Willow Street
Brant, Ontario
Welcome to 50-80 Willow Street, an impeccably maintained three-bedroom, three-bathroom townhome set within one of Paris's most desirable and walkable enclaves. The sun-filled main level is defined by 9-foot ceilings, expansive windows, and a seamless open-concept design that balances comfort with understated sophistication. The kitchen is thoughtfully appointed with stainless steel appliances and flows effortlessly into the dining and living spaces-ideal for both entertaining and everyday living. Glass patio doors extend the living space outdoors to a private rear courtyard, offering a tranquil setting for morning coffee or relaxed summer evenings. The upper level features three well-proportioned bedrooms, highlighted by a primary suite complete with a walk-in closet and private ensuite. Second-floor in-suite laundry adds convenience to the home's intelligent and efficient layout. Ideally located just steps from the Grand River, scenic walking trails, and the boutiques and dining of downtown Paris, this residence offers a rare combination of location, lifestyle, and timeless appeal. This location is one of the best in "Canada's Prettiest Town". (id:61852)
Sotheby's International Realty Canada
18 - 45 Seabreeze Crescent
Hamilton, Ontario
Welcome to this beautiful 3-bed, 2.5-bath townhouse offering over 2,000 sq. ft. of finished living space in one of the area's most convenient locations. The main floor features a bright, open-concept layout with fantastic flow-perfect for everyday living and entertaining. Upstairs, you'll find three generously sized bedrooms, including a comfortable primary retreat.The finished basement adds even more versatility, giving you the freedom to create a rec room, home office, gym, or play area-whatever suits your lifestyle. Located just steps from the lake and moments from the QEW, this home combines comfort, space, and unbeatable convenience. A perfect opportunity for families, commuters, or anyone looking for a well-designed home in a prime location. (id:61852)
Real Broker Ontario Ltd.
15 - 566 Southridge Drive
Hamilton, Ontario
Welcome to effortless living in this charming bungalow end unit, boasting exceptional curb appeal. This delightful home features an attached garage and a bright, open-concept main floor, complete with a spacious primary bedroom and a luxurious 4-piece bath. The versatile second room can serve as an additional bedroom or a home office. The kitchen, living, and dining areas flow seamlessly together, enhanced by 9-foot ceilings and leading out to a deck with an electric awning - perfect for relaxing outdoors. Convenience is key with a first-floor laundry room offering a sink and ample storage.The finished basement expands your living space with a generous rec room, sliding doors to the backyard, a 3-piece bathroom, an additional bedroom with a large closet, a cold room, and a versatile area suitable for an office or crafting. Recent upgrades ensure modern comfort, including fresh paint throughout, new kitchen counters, a ceramic backsplash, a Delta Workstation sink and faucet, and an upgraded exhaust fan vented outside. Most appliances are under two years old, and both first-floor bathrooms feature new toilets, vanities, and faucets. The backyard is enclosed with a newly installed cedar fence, and both the upper patio door and front bedroom windows have been replaced within the last three years.This wonderful starter home is ideally situated in a fantastic location, offering both comfort and convenience. Don't miss the opportunity to make it yours! (id:61852)
Real Broker Ontario Ltd.
12 - 3353 Liptay Avenue
Oakville, Ontario
Welcome to The Manors of Bronte Creek - an exclusive bungaloft townhouse offering luxury, privacy and timeless elegance. Nestled in a secluded enclave of just 32 freehold homes and backing onto protected Bronte Creek greenspace, this 2,500+ sq ft home with a finished lower level combines refined living with thoughtful design and modern comfort. The main level features hard-scraped floors, a living room with soaring vaulted ceilings, formal dining room, spacious kitchen perfect for entertaining, primary suite with 5-piece ensuite, second bedroom with 3-piece semi-ensuite, main-floor laundry and inside-entry double garage. The upper-level loft includes hard-scraped floors, a large family room overlooking the main floor, third bedroom and 4-piece bath, ideal for guests or a private retreat. Contemporary light fixtures throughout and custom built-ins enhance the home's elegant and modern aesthetic. The finished lower level offers an additional bedroom with oversized window, 4-piece bath, large recreation room and ample storage, providing versatile space for families, home offices or guest accommodations. The Manors offers an exceptional lifestyle with easy access to hiking and bike trails, shopping, golf courses Bronte Creek Provincial Park, Bronte GO Station, Oakville Trafalgar Hospital, QEW and Hwy 407. (id:61852)
Royal LePage Real Estate Services Ltd.
2411 East Gate Crescent
Oakville, Ontario
Welcome to this well-loved 3-bedroom, 2.5-bath family home nestled on a quiet, family-friendly street in the highly sought-after River Oaks neighbourhood. Offering a functional layout with generous room sizes and thoughtful design, this home is perfect for growing families and those seeking comfort and convenience. Step inside to a bright and inviting main floor featuring a spacious separate dining room with a cozy gas fireplace and a pass-through to the breakfast area - ideal for both everyday living and entertaining. The eat-in kitchen offers a walkout to a large, fenced backyard, providing the perfect space for summer barbecues, gatherings, and outdoor play. Upstairs, you'll find three well-sized bedrooms, including a primary suite with an ensuite bath and ample closet space. The home offers inside access to the garage for added convenience. Located just minutes from top-rated schools including River Oaks, White Oaks, Our Lady of Peace, and Holy Trinity. Enjoy being close to parks, walking trails, nature paths, playgrounds, shopping, restaurants, community centres, and Oakville Trafalgar Hospital - all within a short drive or walk. With its excellent layout, quiet setting, and unbeatable location, this is the perfect place to call home in one of Oakville's most desirable neighbourhoods. (id:61852)
RE/MAX Hallmark Alliance Realty
7 - 5255 Lakeshore Road
Burlington, Ontario
Set within the quiet, well-established enclave of Newport Village, this immaculate two-storey condominium townhome offers a functional layout, generous living spaces, and an exceptional Burlington location. The main level is bright and well proportioned, featuring a welcoming living room with a gas fireplace, a dining area with a walkout to a private, enclosed deck, and an eat-in kitchen designed for both daily living and entertaining. A convenient ground-floor bathroom completes the level. Upstairs, two spacious primary bedrooms each feature walk-in closets and their own four-piece ensuite bathrooms, offering flexibility for families, guests, or shared living arrangements. The finished basement adds valuable living space with a comfortable recreation room and a separate utility area. With parking for two vehicles and a premium position within the complex, this home is an excellent option for downsizers, busy professionals, or young families seeking space without the upkeep of a larger property or the limitations of high-rise living. The location truly sets this home apart and is close to Lake Ontario and the scenic shoreline trails of Burloak Waterfront Park, a short walk to the newly completed Skyway Community Centre with pickleball courts and an ice rink, and close to golf courses, conservation areas, parks, the hospital, library, shopping, dining, and highway access. Located in Burlington's Elizabeth Gardens community, this home offers a refined, low-maintenance lifestyle in an exceptional setting. (id:61852)
Sotheby's International Realty Canada
2408 Valley Heights Crescent
Oakville, Ontario
Welcome to this beautifully updated home nestled in one of Oakville's most desirable neighborhoods. This stunning residence offers over 2,200 square feet above grade of thoughtfully designed living space, featuring 3+1 bedrooms and 3+1 bathrooms-perfect for growing families or those who love to entertain.Step inside and discover the fruits of an extensive 2019 renovation that transformed this house into a modern sanctuary. The kitchen gleams with contemporary finishes, while updated bathrooms throughout provide spa-like retreats for everyday living. Gorgeous hardwood flooring flows seamlessly through the main level, creating a cohesive and inviting atmosphere.The heart of this home centers around a cozy family room where a brand-new gas fireplace (2026) beckons you to curl up with a good book on chilly evenings. Recent mechanical upgrades ensure peace of mind for years to come, including a 2024 furnace, owned hot water tank, and roof (2017). The central air conditioning (2019) keeps summers comfortable, while the freshly updated basement bathroom adds convenience to the lower level.Outside, professionally landscaped grounds welcome you home daily. The location simply cannot be beat, with Lions Valley Park mere minutes away, excellent schools including Holy Trinity Catholic Secondary nearby, and convenient shopping at your doorstep.This is more than a house-it's a lifestyle waiting to be embraced. (id:61852)
RE/MAX Escarpment Realty Inc.
67 - 2199 Burnhamthorpe Road W
Mississauga, Ontario
This exceptional gated community offers the highest level of amenities in a townhouse complex. The separate private building, that is available for owner exclusive access, features an indoor heated swimming pool, a gym, sauna, racquetball court and library, giving you the sense that you are in a private club especially given the security features of being fully fenced community with 24 hour security guarded entry gates. These features are fully included in your fees. You will love this renovated expansive two storey end-unit townhouse in the highly sought-after Eagle Ridge community offering over 2750sf of finished living space, including a finished lower level perfect for extended family, work-from-home, or recreation. The main level focal point is the cozy gas fireplace. This level is beautifully appointed with quality hardwood flooring throughout, complemented by oversized crown moulding and elegant wainscotting. Main floor powder room is a must for convenience and a separate dining room is most desirable and an unusual extra in a townhome. The newly renovated kitchen is a highlight, featuring a quartz countertop, white cabinetry with large pot drawers with its own sliding door to the patio, and a full suite of stainless steel appliances. Up the stairs, enjoy the new wood staircase with new spindles and railing. The primary bedroom overlooks the backyard with two large windows, a spacious walk-in closet and a fully renovated ensuite complete with glass-enclosed shower separate vanities with storage. Two additional bedrooms offer large windows and ample closet space, with the second bedroom featuring an attractive bay window. The main 4-piece bathroom includes a tub and a granite-topped vanity. Upper level laundry front-loading washer and dryer is conveniently located. (id:61852)
RE/MAX Escarpment Realty Inc.
1158 Conservation Road
Milton, Ontario
Discover a truly exceptional retreat set on 3 acres of serene countryside, where privacy, space, and natural beauty define everyday living. Set behind iron gates, a long, winding drive leads to a beautifully finished home, completely hidden by mature trees and immersed in the sights and sounds of nature. Deer, birds, and local wildlife move freely throughout the property, creating a Muskoka like atmosphere while remaining close to Burlington, Milton, major highways, and everyday amenities. The main level offers a warm, refined feel with solid hardwood flooring and an open concept layout ideal for entertaining. Large windows on every side flood the home with natural light and frame peaceful views of the surrounding landscape. The kitchen is designed for both function and gathering, featuring quartz countertops, built in appliances, extensive cabinetry, a centre island, and breakfast bar seating. It connects seamlessly to the dining and living areas, making it ideal for daily life and hosting. The primary suite is spacious and private, anchored by a two way fireplace, a spa inspired ensuite, a custom walk in closet, and a private sitting area. A second bedroom and a beautifully appointed bathroom complete the upper level. Additional living spaces include a formal dining room with walk out access to the backyard, a well designed laundry room, a versatile recreation room suited for a gym, office, or media space, and a Muskoka room that extends the seasons with views of the changing landscape. Outdoors, enjoy multiple seating areas, gardens, and a large cleared fire pit area ideal for gathering. The additional detached garage offers excellent potential for an art studio, home gym, or creative retreat. This home provides a rare opportunity to enjoy complete privacy and generous acreage without sacrificing access to urban conveniences. (id:61852)
RE/MAX Escarpment Realty Inc.
3340 Eglinton Avenue W
Mississauga, Ontario
Rarely offered Cachet-built end-unit executive Townhome! Located in the prestigious Churchill Meadows community, this meticulously maintained 3-bedroom, 3-bath home features "extra" space and privacy only an end-unit can provide. The bright, airy interior features expansive 9ft ceilings, large sun-filled windows, and true hardwood flooring complemented by classic crown moulding. The open-concept kitchen flows effortlessly into a spacious dining and family room, making this a great space for hosting. Walk out to your private BBQ deck and a beautifully kept, low-maintenance backyard with a fully detached 2-car garage with tons of space for storage or a workshop. On the second level you're greeted by double doors taking you to the expansive primary bedroom, featuring a full 4-piece ensuite and a generous walk-in closet. Located Minutes from top-ranked schools, Credit Valley Hospital, premium shopping, and scenic trails. Commute with ease through quick access to major highways (403/407) & public transit (5min from GO Station). High-quality craftsmanship in a quiet, sought-after pocket. Move-in or renovate to your taste. Don't miss this rare opportunity! (id:61852)
Engel & Volkers Oakville
2006 Brant Street
Burlington, Ontario
Welcome to this exceptional end-unit townhome, backing directly onto Tyandaga Golf Course with no rear neighbours and peaceful west-facing views. This 3 bed, 3 bath home offers a rare combination of privacy, nature, and convenience. Featuring over $175,000 in recent upgrades, this property is completely move-in ready. The open-concept main level is designed for entertaining and everyday living, highlighted by a contemporary white kitchen with commercial-grade stainless steel appliances, wine fridge, coffee/tea bar and ample cabinetry. Rich finishes include large-plank hand-scraped flooring, crown moulding, pot lighting, and an oversized barn door that adds both character and function. Both the living and family rooms overlook a private, landscaped backyard with a new exposed aggregate patio (2022), outdoor fireplace, and a gas BBQ connection, creating an ideal setting for relaxing evenings and hosting guests. Notable upgrades include updated powder room and two upstairs bathrooms (2022), new front and patio sliding doors (2023), main floor powder room window (2023), gas fireplace (2025) with custom mantel and venetian plaster finish, and a striking glass staircase (2025). The upper level offers three spacious bedrooms a 4 piece bathroom, including a serene primary retreat with an upgraded ensuite. A rare opportunity to own home that delivers luxury, privacy, and an exceptional lifestyle. (id:61852)
Forest Hill Real Estate Inc.
297 Fritillary Street
Oakville, Ontario
Introducing the Rosehaven Cantley model, an exceptional four-bedroom, three-bathroom residence that exemplifies luxurious living, set on a premium corner lot in the prestigious Lakeshore Woods community of southwest Oakville. With an elegant stone and brick exterior, enhanced by additional side windows that flood the interior with natural light, this home offers unmatched curb appeal and sophistication. Inside, this meticulously designed home blends elegance and comfort. The chef's kitchen is a true centerpiece, featuring premium commercial-grade appliances, an oversized center island, crown molding, pot lights, and rich hardwood flooring. The adjoining family room and kitchen offer views of the professionally landscaped backyard complete with custom iron gates, clay street pavers, an in-ground sprinkler system, and integrated outdoor speakers perfect for entertaining or relaxing in your private oasis. Thoughtful upgrades are found throughout, including crown molding, custom wainscoting, a fully integrated security system with cameras, and custom California Closets built-ins. Designer window coverings from Hunter Douglas and Housewarmings add refined style and functionality. The main floor mudroom is both practical and elegant, with custom cabinetry, drying racks, and convenient garage access. Nestled in one of Oakville's most coveted lakeside neighborhoods, this family-friendly enclave is just steps from the lake, scenic parks, wooded trails, a dog park, tennis and pickleball courts, splash pads, and sports fields. Enjoy endless outdoor adventures, with miles of walking and biking trails connecting to Nautical and Shell Parks, local beaches, and the vibrant waterfront charm of Bronte Village, with its yacht club, boutique shops, cafes, and fine dining. A rare opportunity to own an exquisite home that seamlessly blends luxury, lifestyle, and location in one of Oakville's most desirable communities. (id:61852)
The Agency
55 Chisholm Street
Oakville, Ontario
Set within Oakville's West Harbour, 55 Chisholm Street is defined by originality and intent. Located steps from Tannery Park and Lake Ontario, this home was conceived as a work of art for those who value architecture, sustainability, and livability in equal measure. Inside, innovation drives the home as much as artistry geothermal heating and cooling, energy-recovery ventilation, and rainwater harvesting provide modern sustainability without sacrificing comfort. Natural plaster walls, custom ironwork, and a sculptural three-dimensional stairwell create moments of discovery at every turn. A dramatic soapstone fireplace anchors the main level, where open living and dining spaces frame views of the landscaped grounds and flow around a Scavolini kitchen with Miele appliances. The second floor offers three bedrooms and two bathrooms, including a primary suite that opens to a private terrace overlooking the property. Above, a treetop lookout provides a quiet, elevated perspective above the neighbourhood canopy, marking an unexpected and compelling architectural moment. The lower level thoughtfully integrates the home's original stone foundation with contemporary function, housing a den, guest suite, full bath, gym, laundry, and a cedar-lined wine cellar. Outdoors, nine distinct gathering spaces await, designed for both relaxation and entertaining. A cedar sauna and outdoor shower invite quiet unwinding, while a fire pit and full outdoor kitchen create an effortless setting, surrounded by lush landscaping. With access to the lake, trails, and the shops and restaurants of Downtown Oakville 55 Chisholm Street offers a rare balance of privacy and connection. This is a home for those who value craftsmanship over convention, restraint over excess, and design that reveals itself slowly. Every material, surface, and hidden detail reflects a life lived with intention. Singular in vision and execution, it stands apart for the few who recognize extraordinary design when they see it. (id:61852)
Sotheby's International Realty Canada
2179 Adair Crescent
Oakville, Ontario
Welcome to 2179 Adair Crescent, a beautifully maintained 4-bedroom detached home in one of South east Oakville's most sought-after family neighbourhoods. Ideally situated within walking distance to Maple Grove Public School and Oakville Trafalgar High School, this property offers the perfect blend of convenience, community, and top-tier education.This warm and inviting residence features a functional layout with bright principal rooms, generous bedroom sizes, and a private backyard ideal for family living and entertaining. Surrounded by mature trees and quiet streets, the home sits in a prestigious pocket known for its parks, trails, and proximity to the lake. The partially finished basement provides a fantastic opportunity to customize the space to your needs-whether you envision a recreation room, home gym, additional bedrooms, or a private suite. With solid fundamentals and incredible potential, this property offers the chance to truly make it your dream home.With easy access to shopping, transit, highways, and Oakville's renowned private schools, this home presents an exceptional opportunity to settle into a premium neighbourhood that continues to be one of the most desirable in the GTA. (id:61852)
Royal LePage Real Estate Services Ltd.
1478 Yellow Rose Circle
Oakville, Ontario
This impressive end-unit freehold townhome in Glen Abbey Encore. 2,629 SF above grade, with private fully fenced backyard! Elevated finishes throughout including custom upgraded kitchen and bathrooms. From the moment you enter the home reflects thoughtful upgrades, generous natural light, and a sense of quiet sophistication. At the centre of the home is a beautifully designed main living space where the kitchen, living, dining and family areas come together in a bright, open layout. The gourmet kitchen features quartz surfaces, premium built-in appliances, custom cabinetry, and a large island that naturally draws people in. Smooth ceilings, designer lighting and rich hardwood floors carry through the adjoining rooms, creating an inviting setting for both daily living and entertaining. A balcony overlooking the backyard adds a calm outdoor extension to this stylish space. Upstairs, the home's private level offers three comfortable bedrooms, including a serene primary suite with a luxurious 5-piece ensuite and generous walk-in closet. Two additional bedrooms share a modern 4-piece bathroom, and a conveniently located laundry room adds to the practicality of the upper floor. On the ground level, a versatile fourth bedroom with its own 3-piece ensuite provides an ideal arrangement for extended family, guests, or a dedicated home office. The walkout to the backyard enhances the flexibility of this space and brings in excellent natural light. Set within one of Oakville's most desirable neighbourhoods, the home enjoys close proximity to top-rated schools, Glen Abbey Golf Course, Bronte Creek Provincial Park, and major commuter routes. No POTL fees. A refined offering in a premier enclave - ideal for those who value privacy, quality, and the elevated comfort of an upgraded end-unit residence. (id:61852)
Sotheby's International Realty Canada
637 Lomond Crescent
Burlington, Ontario
Are you looking for an updated home, with a large backyard that backs onto greenspace, in a quiet, picturesque, family friendly neighbourhood? Look no further. Welcome to 637 Lomond Crescent, a beautifully updated semi-detached home, backing onto Centennial Path/greenspace, and located on a quiet crescent in the desirable south Burlington, Longmoor neighbourhood. This beautiful home has a bright and spacious floor plan, a gorgeous updated modern kitchen with quartz counters and backsplash, stainless steel appliances, and potlights, a lovely separate dining room and a very generous sized living room with pot lights. New flooring throughout, as well as stairs, and smooth ceilings on the main floor update and modernize the home. The spacious lower level Rec room is the perfect space to chill and watch a movie, play games and hang out, with a great workspace tucked in as well. A versatile extra room is currently set up as a gym, but would also make a great office or potentially another bathroom. There is no lack of storage with an amazing and massive crawl space. The large sun filled rear yard has lots of room for all your outdoor needs, plus a large shed, and has an access gate to the path/greenspace behind. Some recent updates include roof, eavestroughs, soffits, fascia, premium composite siding, windows, kitchen, flooring/stairs, pot lights, smooth ceilings, electrical... An exceptional location on a quiet crescent, close to parks, trails, schools, library, community centre, transit, highways, shopping, restaurants and all amenities. This is a great opportunity to own a move-in ready home in a prime location. (id:61852)
RE/MAX Aboutowne Realty Corp.
260 Princess Royal Court
Oakville, Ontario
Rarely available beautifully upgraded 4+1 bedroom, 4 bathroom home located on a quiet, family-friendly court on pie-shaped lot in sought-after College Park neighbourhood. The Attractive Floor Plan offers over 3,500 square feet of living space. The home has been exceptionally well maintained by its owners and includes numerous upgrades: hardwood flooring, new doors and frames, updated staircase, modern pot lights, enhanced insulation in attic and basement, a tankless water heater, new floor tiles, wood composite siding, the list can go on. The Main floor features a formal Sitting Room, an inviting Dining Room, a Laundry area, a bright and spacious Eat-In Kitchen that connects to a welcoming Family room with Gas Fireplace. The Kitchen features freshly painted custom cabinetry, new countertops, S/S Appliances, new floor tiles and a Breakfast Area with extra cabinetry and a built-in wine rack. Both the Family Room and Kitchen have walkouts to the private and fully fenced backyard, which boasts a saltwater pool, large Patio for dining and lounging with BBQ gas line, a cozy Muskoka corner, beautiful perennial gardens, large trees, new fencing, and a shed - everything needed for relaxing, entertaining and kids' play. The Second Floor has beautiful new Hardwood Floors throughout, a large Primary Bedroom with a walk-in closet and a four-Piece Ensuite Bath, three additional well-sized Bedrooms, and a five-piece Bathroom. The Finished Basement offers a Recreational Room, a Bedroom, a Powder Room, Cold Room, Large Furnace Room, and plenty of Storage. Close to Top-ranked schools such as Sunningdale PS and White Oaks HS and convenient access to the 16 Mile Creek trail system, Oakville GO Station, Major Highways, and Public Transit. Enjoy Relaxed and Comfortable Living in this beautiful pocket of College Park! (id:61852)
Royal LePage Real Estate Services Ltd.
1688 Glenvista Drive
Oakville, Ontario
Nestled on one of Joshua Creek's most sought-after streets, this charming family home boasts 3,720 sq ft of elegant living space on a premium, mature pie-shaped lot adjacent to serene greenspace. The backyard is a private oasis featuring a luxurious spa-like ambiance with an inground pool, hot tub, expansive terrace and a charming cedar pool hut. Inside, you'll find a spacious great room, a main floor office and soaring vaulted ceilings. Recent updates include new stainless-steel appliances, a custom front door (2021), roof (2013), windows (2011), furnace (2017), garage doors (2022), pool pump (2025), pool heater (2025 demo model), pool liner (2018) and driveway (2021). Additional highlights include 9-foot ceilings on the main floor, hardwood flooring and two inviting fireplaces. Ideally situated near top-rated schools, parks, walking trails and transit. This is a must-see! (id:61852)
Royal LePage Real Estate Services Ltd.
1397 William Halton Parkway
Oakville, Ontario
Sought-after Preserve West community! This executive 3+1 bedroom, 3-bath townhome offers an extra-wide layout and approximately 2,361 sq. ft. of modern living space. Welcoming double-door entry leads to a bright, open-concept interior finished in neutral décor throughout. The stylish eat-in kitchen features white cabinetry, quartz countertops, a large island, pantry, and stainless steel appliances, with a walk-out to a spacious private rear balcony-perfect for entertaining.Designed for contemporary living, the home is carpet-free, showcasing 5" oak hardwood floors, a hardwood staircase, and oversized windows on every level that flood the space with natural light. Enjoy the convenience of second-level stackable laundry, a functional mudroom with inside access to the garage, and a private rooftop terrace ideal for relaxing outdoors.The primary bedroom retreat includes a walk-in closet and 3-piece ensuite bath. Modern finishes throughout complete this exceptional home. Steps to Oakville Trafalgar Memorial Hospital, 16 Mile Creek trails, top-rated schools, and everyday amenities. A must-see! (id:61852)
Real Broker Ontario Ltd.
9658 Second Line
Milton, Ontario
Hidden Gem in Campbellville. A Stunning private property 16.36 Acres. Custom Country Home with Multiple Units on the Property. 1) Renovated separate 2 Bed Guesthouse with Kitchen and Full and ensuite laundry. 2) 10.5 ft tall 3 car Detached Garage with EV charging port and oversized garage door and synthetic slate roof tiles. 3) Newly completely renovated heated, approx. 600 sq ft. Studio/Office. 4) approx. 3000 Sq ft. Multi-Use Barn with garage, workshop with Heated Floors, upstairs professional Gym, Bathroom, Office Space with metal roof, Water, HVAC and Electrical. 5) Chicken Coop with electrical 6) Custom build Country Charm Main house. All units are surrounded with majestic trees. 3kms of Walking Trails through the property to Spring Fed Pond and your own Personal 2.5km Motocross Track. Unique to this property is the potential Passive Income, Micro-Fit Solar Panels-10 Kw System with $7000 annual income, Storage with two 45' Sea Cans, Multiple Rentable Units and Track. Property has gone through extensive renovations/upgrades in the last couple of years. 1) New Electrical panels in the Main, Garage and Barn. 2) New Hot Water Tank, Water softener, UV water filter system, sump Pump. 3) AC added 4) Laundry Room Plumbing and New Washer & Dryer and New Dishwasher 5) Complete Basement Renovated with spray Foam. 6) Fibre Optic Internet. 70acre of Vacant Land to the North and New Custom Home to the South and. This property offers everything you would want, Campbellville Living, close to all amenities and to the 401. (id:61852)
Right At Home Realty
2 - 2318 Marine Drive
Oakville, Ontario
Great 3 bedroom townhouse tucked away quietly in the heart of Bronte Village and ideally located in the complex with no highrises directly behind and even offering lake views at some times of the year. Great opportunity to enjoy the relaxing pedestrian life walking to the lake, shops, restaurants and nearby marina. Interior features include hardwood flooring, crown molding, wood burning fireplace, updated kitchen and a spacious primary bedroom retreat with double door entry, walk-in closet and a 4-piece ensuite. The lower level has been finished also with a rec room or possibly 4th bedroom and a 3-piece bathroom. Front driveway can accommodate 2 cars and the back garden is private and fully fenced with a great South East facing deck. (id:61852)
Royal LePage Real Estate Services Ltd.
2373 Gamble Road
Oakville, Ontario
Rare Find! Prime Joshua Creek executive home with premium extra deep private lot nestled on a quiet family friendly street. A truly bright and airy home with soaring cathedral ceilings, light hardwood, loads of windows, open concept layout, spacious separate living & dining rooms, and the perfect home office complete with built-ins & extra high ceilings. The heart of this home is the chef inspired eat-in kitchen with high end Jenn Air stainless steel appliances overlooking the garden oasis with salt water pool. Upstairs, all 4 generous bedrooms have ensuite privileges. The carpet free lower level boasts a cozy rec room with gas fireplace, exercise area, and 5th bedroom with ensuite & walk-in closet. Located in Frazier top ranked Iroquois Ridge high school & Joshua Creek Public School districts. Recent improvements include Furnace & A/C '25, Roof '19, Pool Heater '23, Pool Pump & Salt System '22, Pool Safety Cover '17. Close to peaceful walking trails, parks, shops, and highways. A fantastic place to raise your family! (id:61852)
Royal LePage Real Estate Services Ltd.
2480 Waterford Street
Oakville, Ontario
Welcome to 2480 Waterford Street in West Oakville. An updated 2 Storey Family home situated in an alcove on a quiet street. A covered porch leads to the custom front door entry and the spacious foyer. To the right is the Living/Dining Room and straight ahead the completely renovated Kitchen with many built ins, double sink and an additional single sink, bright windows a walkout to deck and large eating area. The main floor Family Room features a gas fireplace and an another walkout to the onground pool. The pool is surrounded by a two tiered deck and has a built in bar for entertaining. The Primary Bedroom is on the second floor with hardwood flooring and a 2 piece ensuite. There are two more bedrooms on the second floor and a renovated 4 piece Bathroom. Down to the basement where you will find a spacious Recreation Room and two additional Bedrooms (one could easily be used as a games room) as well as a 3 piece bathroom and wet/dry Sauna with cedar walls. The active Community Centre, schools, parks and trails are within walking distance. Bronte Village, Lake Ontario and major highways a few minutes away. (id:61852)
Royal LePage Real Estate Services Ltd.
2139 Brays Lane
Oakville, Ontario
A wonderful family home located in the Brays Lane enclave of Glen Abbey. The Chamberlain by Mattamy homes, a sought after model of approx 3150 Sq Ft. A winding walkway leads to the custom double front doors and into the roomy Foyer. To the left is the Formal Living Room with electric fireplace and a bay window. The Dining Room is large enough for a full dining suite.The eat-in Kitchen has been completely renovated with high end appliances including a Wolf six (6) burner stove, custom backsplash, porcelain tile flooring and upgraded fixtures and cabinets. To the right of the Foyer is the Laundry Room, Powder Room and convenient Den or Office. There is a wood burning fireplace , large bright window and wainscotting in the main floor Family Room. Four Bedrooms on second floor, including a large Primary Bedroom with spacious 5 piece ensuite Bathroom, cosy sitting area and large organized walkin closet. All 4 bathrooms have been completely renovated. There are heated floors in the two upper Bathrooms.Solid oak floors throughout the main and second floors and engineered hardwood in basement. California shutters throughout. Upgraded wood trim throughout the home: six inch baseboards, crown moulding and door frames. Partially finished basement with spacious Recreation Room, exercise room and plenty of storage. New Carrier heat pump and furnace. The garage doors and Pollard windows and doors have been installed. Walkout from Kitchen to private fenced garden, two tiered cedar deck of almost 400 sq. ft., mature trees, manicured landscaping, garden shed and inground irrigation system. This home has been very well maintained and is in move in condition. Close access to schools, parks, trails, QEW and GO Train Station. (id:61852)
Royal LePage Real Estate Services Ltd.
