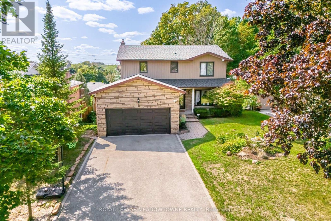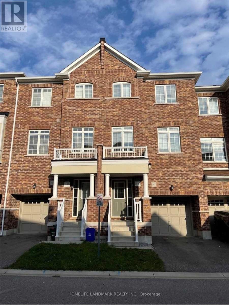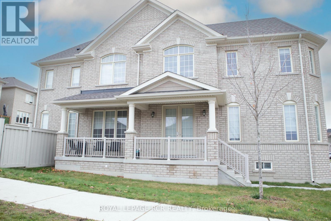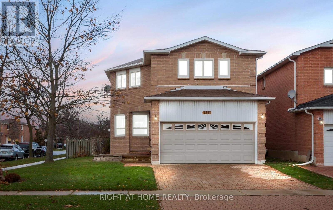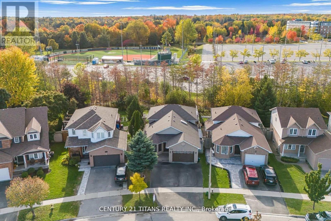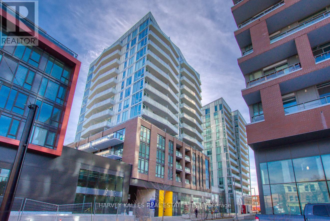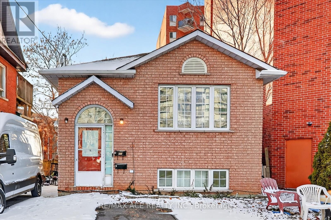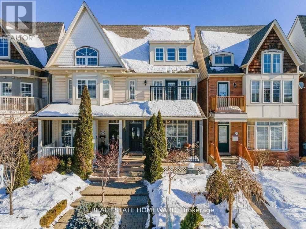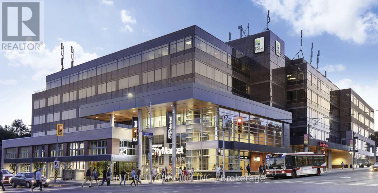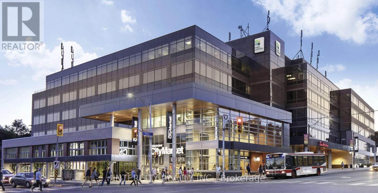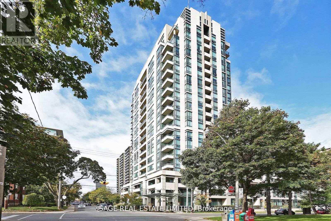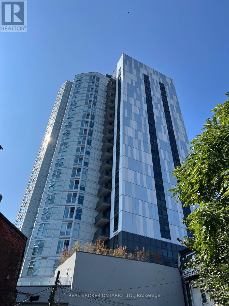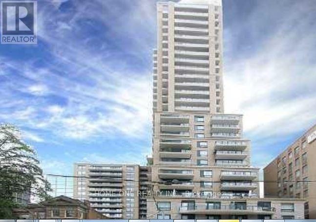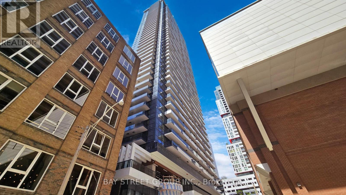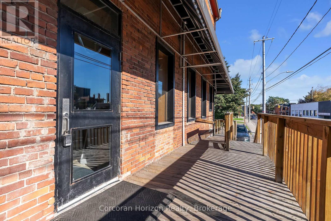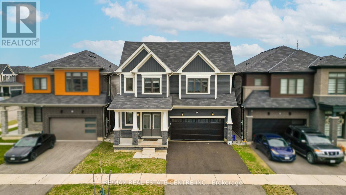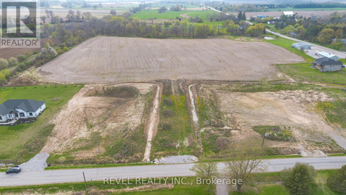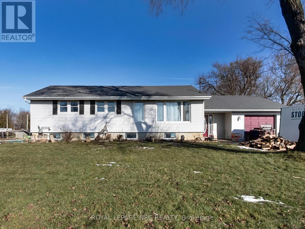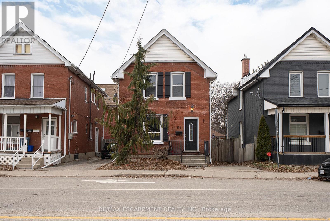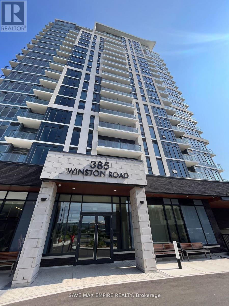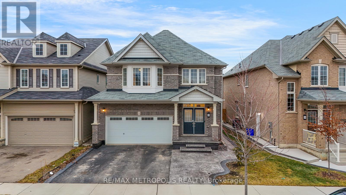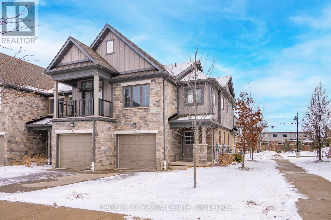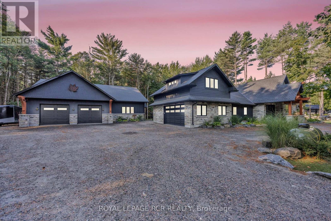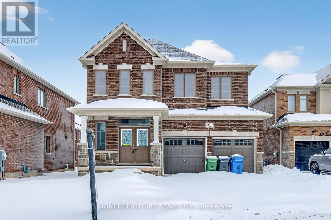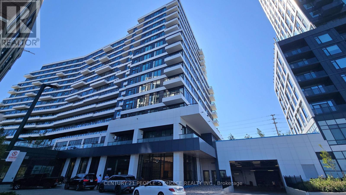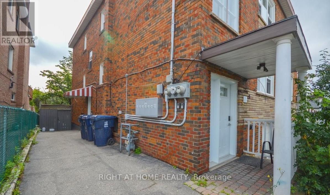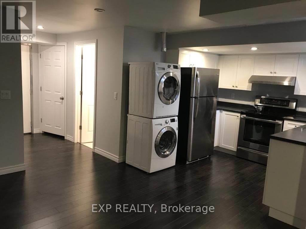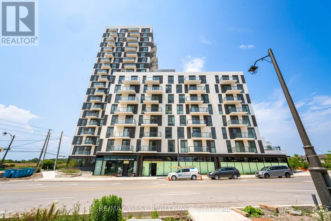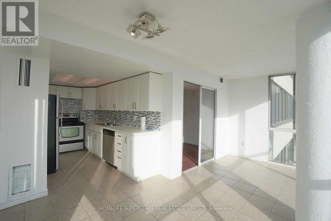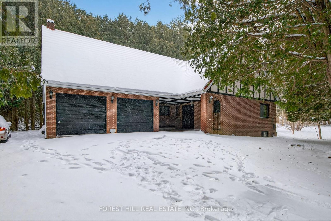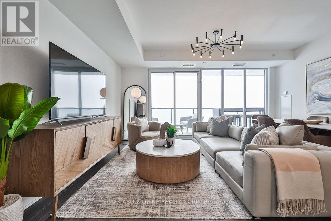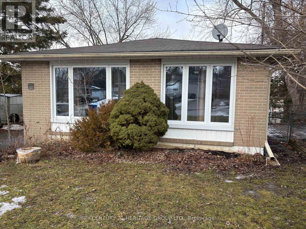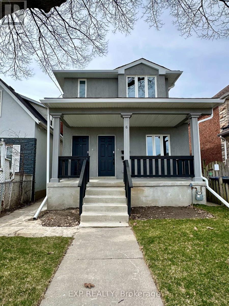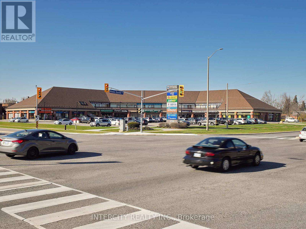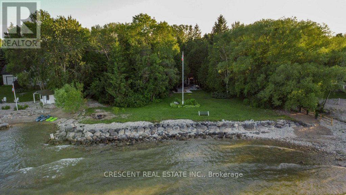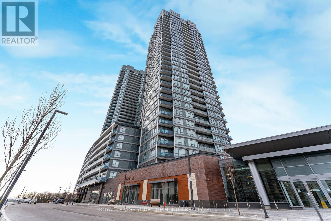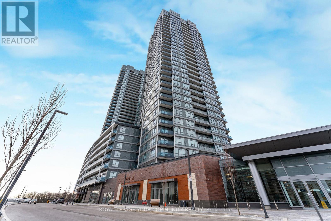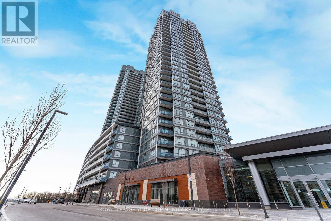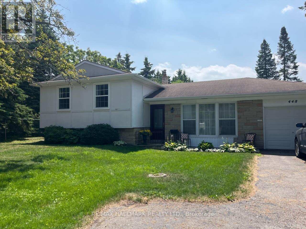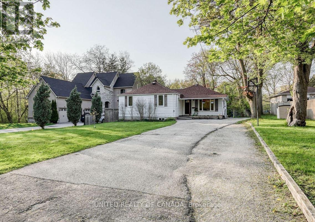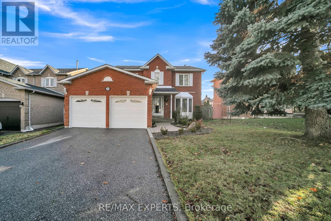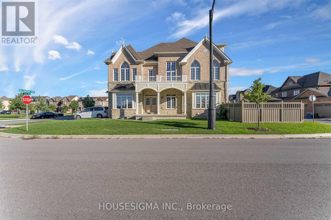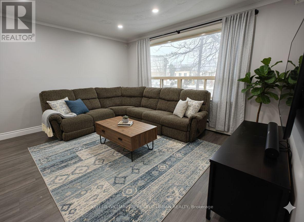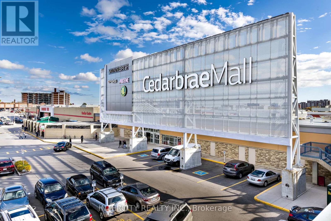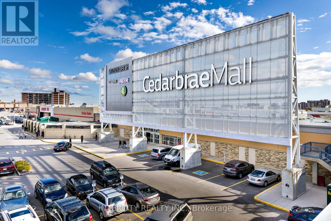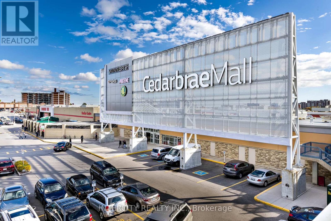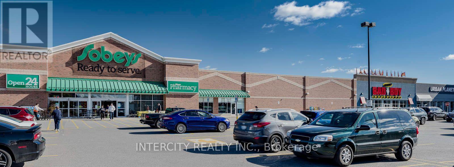6 Hollis Crescent
East Gwillimbury, Ontario
Welcome to Holland Landing, East Gwillimbury's Hidden Gem! Nestled on a quiet crescent in a peaceful, family- village known for its strong sense of community, abundant parks, excellent schools, and the picturesque East Holland River with surrounding trails. This beautifully updated 4-bedroom, 3-bath, 2-storey home is move-in ready. Stepping into this beautiful home you are greeted by a gorgeous foyer with new laminate floors and an updated staircases with wrought-iron spindles. The bright and spacious combined living/dining room perfect for entertaining. As the weather gets cooler, snuggle up in the cozy family room in front of the wood burning fireplace. The main floor also features a renovated powder room and laundry for modern convenience. The eat-in kitchen boasts brand-new stainless-steel appliances, a 5-stage reverse-osmosis filter and new sliding doors to a huge private deck perfect for gatherings, lounging, and evenings by the fire pit. Upstairs, engineered hardwood floors lead to a large primary suite with walk-in closet and 3-piece ensuite, plus three additional bedrooms. The fully renovated basement is a standout feature complete with 6" wide-plank laminate floors, a walkout to the backyard, wet bar, bathroom rough-in with working toilet, and replaced sliders. It also includes a fully equipped home gym, and all gym equipment is included with the sale, making it an ideal space for both fitness and relaxation. Notable updates include a 2025 roof, new garage door and opener, new front door, owned hot water tank, carbon filters, and whole-home water filtration system, ensuring comfort and peace of mind. Don't miss this opportunity to own a meticulously cared-for home in one of East Gwillimbury's most desirable communities! (id:61852)
Royal LePage Meadowtowne Realty
167 Roy Grove Way
Markham, Ontario
Markham Meadows 3 Bedroom, 3 Bathroom Townhome By Greenpark In High Demand Community. Main Floor Features 9 Ft Ceilings, Open Concept Living/Dining Room. Generous Size Kitchen W/ Center Island. Lower Level Family Room With Walk-Out To Backyard. Grand Master Bedroom Has Walk-In Closet And 4 Piece Ensuite.Walking Distance To Schools, Parks, Shops And Much More! (id:61852)
Homelife Landmark Realty Inc.
105 Balsdon Hollow
East Gwillimbury, Ontario
Beautiful family home in Queensville! Features separate living and dining rooms, a cozy family room with a gas fireplace, and a stylish kitchen with stainless steel appliances, extended cabinets, and quartz counters. Walk out to a fenced backyard with a deck. Oak hardwood throughout. Upstairs offers a convenient laundry room and a spacious primary suite with a 5-piece ensuite and walk-in closet. Great layout with direct access from the double garage. Walking distance to schools, parks and a brand new 80,000 sq. ft recreation centre. (id:61852)
Royal LePage Rcr Realty
138 Atkins Circle
Brampton, Ontario
Amazing opportunity to own a beautiful home in a high demand area! Large (almost 2200 sq ft) 4-bedroom home with tons of potential! Sitting on a corner lot almost 47 feet wide and easy access to main roads and bus stops. Gorgeous hardwood floors grace the main floor with an updated kitchen and powder room. Solid oak stairs lead to 4 massive bedrooms and 2 full bathrooms on the 2nd floor. This home is all about convenience not only by location but also with handy indoor access to the garage as well as a cleverly tucked away laundry room off the main floor so you don't have to go all the way to the basement. The finished basement offers even more convenience with a fifth bedroom, a full 4-piece bathroom, and plenty of storage space! Fantastic location! Short walk to parks, elementary schools, high school, shopping, Triveni Mandir, baseball diamonds, cricket pitch, and more! Short drive to downtown Brampton, multiple GO stations, restaurants, Shoppers World, Sheridan College, etc. This home sweet home is super clean and waiting for your finishing touches! (id:61852)
Right At Home Realty
RE/MAX Real Estate Centre Inc.
Main Floor - 1959 Dalhousie Crescent
Oshawa, Ontario
Welcome to this newly renovated 5+1-bedroom bungalow, nestled in one of North Oshawa's most sought-after neighborhoods. The main floor features a bright open-concept living area with modern finishes, seamlessly flowing into a beautifully updated eat-in kitchen with stainless steel appliances, a stylish backsplash, and plenty of space for entertaining. Step outside to a huge private backyard backing directly onto university grounds, offering exceptional privacy, tranquility, and ample space for outdoor enjoyment .Located just steps from Ontario Tech University and Durham College, with quick access to Highway 407, top-rated schools, parks, shopping, and restaurants-this is truly the perfect place to call home. Students welcome. Main floor only* (id:61852)
Century 21 Titans Realty Inc.
1209 - 45 Baseball Place
Toronto, Ontario
Welcome to Suite 1209 at 45 Baseball Place, a functional and upgraded unit offering 470 sqft. of interior living space complemented by a 40 sqft. balcony with unobstructed east and south- facing views of the lake. Featuring 9-foot ceilings and floor-to-ceiling windows, this bright and airy unit is flooded with natural light throughout the day. The open-concept layout showcases a custom upgraded kitchen with cabinetry exclusive to this unit, providing both style and functionality rarely found in the building. The bedroom is enhanced with a ceiling light fixture, while the bathroom offers additional built-in shelving for everyday convenience. Enjoy the comfort of a full-size washer and dryer, making urban living effortless. Step outside to your private balcony and take in east-end city and lake views-perfect for morning coffee or evening relaxation. The unit comes with one locker, and there is an option to lease it furnished for added convenience. Residents enjoy access to modern building amenities, including a fully equipped Gym, Party and Meeting Room, Outdoor Pool, Rooftop Deck and Bike Storage. Underground Visitor parking is available at $4.50 per hour. Ideally located in a vibrant downtown neighbourhood, steps to transit, waterfront trails, dining, and entertainment-this is city living at its finest! (id:61852)
Harvey Kalles Real Estate Ltd.
150 Centre Street S
Oshawa, Ontario
Attention First-Time Buyers and Investors! A fantastic opportunity awaits in Oshawa, ideally located close to shopping, transit, schools, and just minutes from Highway 401. The main floor offers a bright and functional layout with a spacious living room, dedicated dining area, three comfortable bedrooms, and a 3-piece bathroom. The walkout basement adds significant value, featuring a complete 3-bedroom unit with a full kitchen, 3-piece bath, and private laundry-perfect for extended family or strong rental income potential. Additional highlights include a fully fenced backyard and separate furnaces, hydro, and gas meters for the main and lower levels, providing added privacy and independent utility control. A great opportunity in a convenient, commuter-friendly neighborhood! (id:61852)
RE/MAX Ace Realty Inc.
Bsmt - 29 Sarah Ashbridge Avenue
Toronto, Ontario
Short Term Lease is also considered. Completely renovated Property in a great location. Rare basement unit for rent in the Prestiges Pleasantville Area. The unit has a very spacious bedroom as well as a large living area. **EXTRAS** Stove, Microwave, Fridge, Washer. (id:61852)
Real Estate Homeward
5055 - 3080 Yonge Street
Toronto, Ontario
Prime Bedford Park Office Space with direct access to Lawrence Subway station, high profile building and location, many sizes available in this very busy business hub. Ground Floor occupied by Loblaws and Tims. Underground on site parking, dedicated office elevator. Easily accessible building with direct downtown subway access. **EXTRAS** ** 48hrs notice for all appts ** Deposit cheque to be certified, credit check, financials, credit application and I.D. to be supplied at time of Landlords L.O.I. (id:61852)
Intercity Realty Inc.
5060 - 3080 Yonge Street
Toronto, Ontario
Prime Bedford Park Office Space with direct access to Lawrence Subway station, high profile building and location, many sizes available in this very busy business hub. Ground Floor occupied by Loblaws and Tims. Underground on site parking, dedicated office elevator. Easily accessible building with direct downtown subway access. **EXTRAS** ** 48hrs notice for all appts ** Deposit cheque to be certified, credit check, financials, credit application and I.D. to be supplied at time of Landlords L.O.I (id:61852)
Intercity Realty Inc.
1301 - 88 Broadway Avenue
Toronto, Ontario
Suite 1301 is a sun drenched split 2 bedroom, 2 bathroom layout with an unobstructed north view. The best feature of this condo is the massive primary bedroom that can comfortably fit a king-sized bed, dressers, and night stands, and also features a 4-piece ensuite with extra cupboards for storage. Additional features of note include a kitchen with granite counters and stainless steel appliances, 9 foot smooth finished ceilings, a foyer for added privacy, new vinyl flooring throughout, and a balcony. The property comes with one parking spot and one locker. This property is in the catchment area For North Toronto Collegiate **EXTRAS** Building Amenities Include 24 Hour Concierge, 9th Floor Terrace With Bbq, Gym, Party Room, Swimming Pool With Hot Tub, And Guest Parking. Short Walk To Ttc, And Shops And Restaurants Of Midtown. (id:61852)
Sage Real Estate Limited
2315 - 219 Dundas Street E
Toronto, Ontario
Enjoy this Menkes built Condo in this extremely convenience location. Always wake up to the Gorgeous Unobstructed View from Living Room and Bedroom. No other buildings at your face at all. Steps to major universities in downtown, subways, Eaton Centre and much more. Building provides Visitor Parking, beautiful Gyms, Table Tennis Table, BBQ Area, Party Room, Share working Area, Theatre and Guest Suite. (id:61852)
Real Broker Ontario Ltd.
1502 - 35 Hayden Street
Toronto, Ontario
One Bedroom Unit Conveniently Located In The Heart Of Yonge/Bloor. 9 Foot Ceilings, Top-To-Bottom Windows. New renovation, newfloor. 1 minutes walk to 2 subway lines. Minutes to U Of T, Luxury Shops & Dining, Upscale Yorkville Area, Major Hospitals (id:61852)
Home One Realty Inc.
2110 - 38 Widmer Street
Toronto, Ontario
Beautiful, well maintained suite at 38 widmer st, offering bright space, modern finishes and excellent building amenities. Located in a prime downtown neighbourhood with TTC, shopping, grocery, TIFF, Path, restaurants, and entertainment just outside your door. ##Additional Cabinets installed for storage to make it much more functional unit. Heated Over Sized Fully Wood Decked Balcony, B/I Miele Appliances, Miele Washer/Dryer, Double Closets w/ Organizers, **Kitchen & Closet Storage Organizers, Window Roller Blinds, Cozy Radiant Ceiling Heaters for Balcony, Composite Wood Decking, Smart thermostat. (id:61852)
Bay Street Group Inc.
1909 - 9 Bogert Avenue
Toronto, Ontario
Great North York Location! Emerald towers rising above Yonge and Sheppard. Luxury condo. Emerald Park offers a sophisticated urban lifestyle in one of Toronto's most vibrant neighborhoods, making it a great investment opportunity. Building Connects To Subway TTC And Large Shopping Plaza. Close to major city routes. 24hr concierge Rare split bedroom/den layout, combo parking and walk-in locker. 9' ceilings. Kitchen Island, Miele appliances, top amenities. Steam room, hot tub, gym, guest suite. Balcony 31 sqft unit 661 sqft (id:61852)
RE/MAX Hallmark Realty Ltd.
B2 - 15 Wellington Street N
Hamilton, Ontario
Welcome to the home of your next business! Located on the intersection of two high-traffic corridors and at the entry to Hamilton's downtown core and International Village, 15 Wellington boasts significant visual exposure and potential for substantial foot traffic. Neighbouring tenants that include F45 Training, Red Rockets BBQ, DoorDash, and existing residential tenants mean plenty of secondary traffic. Walking distance to numerous recently-completed or under construction developments, such as KiWi Condos, 1 Jarvis, King William Rentals, and myriad existing retail, grocery, and restaurant businesses. The basement office unit is perfect as a workshop, storage, or secluded office. With a highly flexible Downtown Central Business District D1 Zoning, the permitted uses are varied and plentiful. Rent includes TMI and utilities. Parking available onsite for tenants at additional cost, ample area parking (street and off-site lots) available for customers. Square footage provided by Landlord. (id:61852)
Corcoran Horizon Realty
22 Oaktree Drive
Haldimand, Ontario
Welcome to 22 Oaktree Crescent a stunning, limited-edition Iris model nestled in Caledonia's sought-after Avalon community. Offering an impressive 2,874 sq. ft. of beautifully finished living space, this home stands out with one of the largest and most functional layouts available in the area.Step inside to discover 9 ceilings, elegant hardwood flooring, modern double front doors, and tasteful upgrades throughout. The main floor features separate living, dining, and family rooms perfect for both everyday living and entertaining. The chef-inspired kitchen is a true showpiece, featuring high-end stainless steel appliances, a gas line, quartz countertops, soft-close cabinetry, an extended pantry, and a walk-in pantry for additional storage. The breakfast area opens to the backyard through an extended patio door, flooding the space with natural light. Upstairs, you'll find four oversized bedrooms, each with a walk-in closet. The luxurious primary suite offers a serene retreat with his and hers walk-in closets and a spa-like ensuite featuring a standing shower and premium finishes. Two additional bathrooms ensure comfort and convenience for the entire family.The basement, with 8 ceilings, includes a rough-in for a washroom, a separate side entrance, ideal for future rental potential or a multigenerational living setup. Additional highlights include a 200 AMP upgraded electrical panel, zebra blinds throughout, a four-car driveway, and a two-car garage. Located steps from schools, daycare, medical clinics, and everyday amenities, and within walking distance to the scenic Grand River and numerous trails, this home offers the perfect balance of luxury and lifestyle. Just minutes from Highway 403, Hamilton Airport, shopping, parks, and community centers 22 Oaktree Crescent is truly move-in ready and packed with over $50,000 in premium upgrades. Dont miss this incredible opportunity to call Avalon home! (id:61852)
RE/MAX Real Estate Centre Inc.
701 Villa Nova Road
Norfolk, Ontario
Discover an exceptional 22-acre parcel of land at 701 Villa Nova Road, offering a rare opportunity in the scenic countryside of Norfolk County. Ideally situated just minutes from the Waterford community, this expansive property features a mix of open fields and treed areas-perfect for a future country estate, hobby farm, or potential residential development. The landscape offers both wide, sunlit spaces and shaded woodland, providing a unique blend of functionality and natural beauty. Mature tree lines, gently rolling terrain, and a quiet rural setting create a private and picturesque backdrop for your vision. With convenient access to local amenities, this location offers the ideal balance of rural charm and everyday convenience. Seize the chance to shape your future in one of Southern Ontario's most desirable countryside settings-bring your vision to life at 701 Villa Nova Road. (id:61852)
Revel Realty Inc.
9183 Silver Street
West Lincoln, Ontario
Welcome to 9183 Silver Street in Caistor Centre - a beautifully maintained 3-bedroom, 2-bath bungalow that is ready for a new family to call home. If you're looking for space, comfort, and lifestyle, this property truly has it all. From the moment you arrive, you'll appreciate the extra-large driveway with plenty of room for family and friends. Inside and out, the home is designed for both everyday living and entertaining, featuring a large deck ideal for hosting and relaxing outdoors. The garage includes a dedicated hobby shop, perfect for projects, storage, or creating your own workshop space. Directly across the street, you'll find a community centre and park, offering green space and recreation just steps from your front door. Enjoy the peace and charm of country living while still being only minutes from city conveniences, with Smithville and Binbrook both less than a 15-minute drive away. Extensive updates provide exceptional peace of mind, including a new septic tank and waterproofed front foundation wall completed in 2022, a new furnace, air conditioner, and water heater installed in 2023, a new roof and flashing in 2023, a waterproofed cistern in 2024, a new water pump in 2023, updated appliances including stove, fridge, washer, and dryer in 2022, a new dishwasher in 2025, a whole-home water filtration system with UV added in 2022, and a reverse osmosis water filter installed in 2022. This is an absolute must-see property that perfectly blends space, upgrades, and lifestyle - ready to welcome you home. (id:61852)
Royal LePage NRC Realty
162 Murray Street
Brantford, Ontario
RemarksPublic Remarks: Welcome to 162 Murray Street offering 1252 sq. ft. of living space with 5 bedrooms and 2 bathrooms plus finished lower level centrally located in Brantford's East Ward. This well-maintained 2-storey property has been operating as a successful student rental for the last 15 years. Located just minutes from downtown, this handsome brick home is only a few blocks from Wilfried Laurier University and Conestoga College, sits on a bus route and offers an excellent Walk Score of 84. VIA Rail is approximately a 20-minute walk, making this an exceptionally convenient and accessible location for tenants. The home features a functional layout designed for shared living, including a kitchen equipped with double pantry, built in breakfast bar and carpet free main floor. There is a 3pc bathroom on the main floor and a 4pc bathroom on the second floor. The finished basement adds value with a media room and laundry area, providing additional common space. Outdoor features include a fenced backyard with a deck, offering usable exterior space. Vacant possession is available early May, 2026 allowing flexibility for future use or repositioning. Financials are available in the supplements. Central Air Conditioner (2024), Furnace (2018) (id:61852)
RE/MAX Escarpment Realty Inc.
502 - 385 Winston Road
Grimsby, Ontario
Discover stylish condo living in this stunning 2-bedroom, 2-bathroom residence located in the highly sought-after and up-and-coming Grimsby Beach community. Bright and spacious, this unit features a modern open-concept layout with contemporary finishes, quartz countertops, stainless steel appliances, and window coverings throughout. Enjoy the convenience of in-suite laundry and the luxury of two private balconies-perfect for morning coffee or relaxing while taking in beautiful evening sunsets. The primary bedroom offers a peaceful retreat, complete with a private ensuite for added comfort and privacy. The impressive selection of building amenities include a 24-hour concierge, fully equipped fitness center, elegant party room, rooftop terrace with BBQs and lounge areas, EV charging stations, and a dedicated dog spa. One parking space and a personal storage locker are also included for added convenience. Ideally located just steps from the lake, scenic trails, boutique shops, charming cafés, and fine dining, this condo also offers easy access to marinas, conservation areas, local wineries, and major highways. Delivering the perfect balance of lifestyle and convenience, this is modern lakeside living at its finest. (id:61852)
Save Max Empire Realty
Main - 112 Longboat Run
Brantford, Ontario
Welcome to this elegant, fully renovated 4-bedroom detached home offering nearly 2,400 sq ft of beautifully designed living space in a desirable, family-friendly community. The main level features a bright and spacious Great Room highlighted by a stone feature wall, electric fireplace, crown moulding, and pot lights, creating a warm and sophisticated atmosphere. A separate formal dining room provides the flexibility to be used as a family room or home office. The modern chef's kitchen is equipped with quartz countertops, stainless steel appliances, and ample cabinetry, seamlessly flowing into the breakfast area with walk-out access to the private backyard oasis, complete with a hot tub and gazebo, perfect for entertaining or relaxing. Upstairs, enjoy four generously sized bedrooms filled with natural light. The primary retreat boasts a 4-piece ensuite and walk-in closet, while the remaining bedrooms offer excellent space for family, guests, or work-from-home needs. Additional highlights include direct garage access, an ensuite laundry conveniently located on the second floor, upgraded finishes throughout, and a bright, open-concept layout that feels both spacious and inviting. Lease includes main and upper levels only (basement not included). Tenants to pay all utilities and rental costs for the hot water tank, furnace, and water softener. Close to schools, parks, walking trails, and all essential amenities, this is the perfect place to call home for families seeking both convenience and community. (id:61852)
RE/MAX Metropolis Realty
157 South Creek Drive
Kitchener, Ontario
Newly renovated 3-bedroom, 3-bathroom townhome, move-in ready and located in the desirable Doon South area. Situated on a premium corner lot, this home feels like a semi-detached property. Nestled in a quiet, family-friendly neighbourhood surrounded by parks, schools, transit, and offering quick access to Highway 401 and shopping. Features an open-concept main floor with brand-new hardwood flooring, a spacious kitchen with ample cupboard and counter space, and stainless steel appliances included. Walk out to a nicely sized deck-perfect for outdoor enjoyment. The upper level offers three spacious bedrooms and two full bathrooms. No carpet throughout the home. New Oak Stairs, Brand-new floor on Main floor and Upper Floor, Freshly Painted throughout. New Zebra blinds in the house (id:61852)
Century 21 Realty Centre
1031 Xavier Street
Gravenhurst, Ontario
Welcome to this stunning 2022 custom-built post & beam home, nestled on over an acre of privacy at the end of a quiet cul-de-sac, surrounded by green space. Every inch of this home is fully customized-nothing is builder grade-with design and craftsmanship that set it apart. Step inside the spectacular 25' vaulted great room, where soaring beams, a floor-to-ceiling double-sided stone fireplace, and radiant heated floors set the tone for comfort and style. The chef's kitchen is a true showpiece with solid walnut accents, a Fulgor Milano 48" propane range with double ovens, built-in coffee maker, wine fridge, and oversized fridge/freezer-perfect for entertaining. The primary bedroom offers 14' ceilings, a walk-in closet with library ladder, custom storage, a spa-inspired ensuite with rain shower & body jets, a private fireplace. With 3 bedrooms plus a loft and the option for a separate in-law suite, this home is ideal for families or hosting guests. Smart home technology elevates daily living with voice-activated control of lighting, blinds, fireplace, security, HVAC, and media throughout. Outside, enjoy a fenced backyard with gardens, a firepit, a Hydropool hot tub, and a full outdoor kitchen & bar-your private Muskoka resort. The property also boasts an incredible 50' x 50' detached workshop/garage, fully insulated with radiant in-floor heating, HVAC, water, washroom, compressed air lines, and oversized doors-perfect for hobbies, storage, or business needs. From spray foam insulation and 50-year shingles to custom walnut doors and chandeliers, this home blends efficiency, luxury, and craftsmanship at every turn. 10 minute drive to Bracebridge, 23 minute drive to Orillia. You will never see a house like this one with every inch of this home upgraded, your Muskoka dream home awaits. (id:61852)
Royal LePage Rcr Realty
48 Corbett Avenue
Southgate, Ontario
Immaculate 4 bedroom, 4 bathrooms, all brick & stone detached home in the sought after community of Southgate, Grey County. Hardwood floor spacious chef's kitchen w/quartx counertop, S/S appliances, overlooking family room, main floor laundry, master bedroom walk in closet & 4 pc ensuite bath. (id:61852)
Homelife/future Realty Inc.
404 - 2485 Eglinton Avenue W
Mississauga, Ontario
Welcome to The Kith Condominiums, in the Erin Mills community! This brand new, never lived in 1 bedroom, 1 bathroom condo is ideal for professionals craving a blend of modern comfort and unbeatable convenience. bright, 9 foot smooth ceilings, large windows offering clear views, and a stylish kitchen perfect for cooking . The property has amazing amenities like a basketball court with a running track, a DIY workshop, a theatre room, a Wi-Fi co-working space, a fun party room, and an outdoor BBQ area for summer gatherings. Close to Walmart, Credit Valley Hospital, Erin Mills Town Centre, schools, shops, restaurants, and entertainment. nearby bus stops, easy access to Highways 403 a quick walk to the GO bus terminal, and close proximity to Streetsville and Clarkson GO stations. one underground parking spot, Lock box for easy showing. No Smoking and No pets please. (id:61852)
Century 21 People's Choice Realty Inc.
1 - 9 Donald Avenue
Toronto, Ontario
This bright and spacious fully furnished 1-bedroom apartment features a modern kitchen, sleek vinyl floors, and a walk-out to the backyard, perfect for enjoying the outdoors.Large windows fill the space with natural light, creating a warm and inviting atmosphere. Located on a quiet street near Corso Italia, this home offers the best of both worlds-peaceful living just steps away from TTC, shopping, cafes, and all essential amenities. (id:61852)
Right At Home Realty
Bsmt - 8 Losino Street
Caledon, Ontario
Spacious Bachelor Basement Apartment for Lease in a quiet Caledon neighbourhood. This well-maintained unit offers an open-concept layout with hardwood flooring throughout, a 4-piece bathroom, and the convenience of in-suite stacked washer & dryer. Bright and functional living space ideal for a single professional or student. One parking space included. Tenant to pay 30% of utilities. Close to local amenities, transit, and major routes. A comfortable and practical place to call home. (id:61852)
Exp Realty
1511 - 335 Wheat Boom Drive
Oakville, Ontario
Welcome to Oakvillage by Minto, ideally located in the heart of Oakville's sought-after Dundas & Trafalgar community. This 1+Den suite offers a smart, functional layout with contemporary finishes throughout, including upgraded wide-plank hardwood flooring and impressive 9' ceilings. The modern kitchen features premium granite countertops, full-size stainless steel appliances, and ample cabinetry for storage. Open-concept living and dining area with walk-out to a private balcony showcasing expansive skyline views and abundant natural light. Spacious bedroom with a walk-in closet complete with custom built-in shelving. Enjoy the convenience of full-size in-suite laundry, one underground parking space, and high-speed internet included. Experience urban living surrounded by nature, with Oakville's parks, green spaces, and over 200 km of scenic walking trails just steps from your door. (id:61852)
RE/MAX West Realty Inc.
1204 - 10 Markbrook Lane
Toronto, Ontario
Bright and spacious south facing home overlooking the Humber River. Functional open concept layout! Large windows that fill the home with natural light! Enjoy serene views! 2+1+1 Generously sized bedrooms, Solarium and Den, kitchen/breakfast/Solarium combo and ample storage! Large living/dining space make this unit ideal for both families and professionals! Primary bedroom includes a private ensuite! Excellent amenities include indoor pool, fitness centre, sauna and party room! Excellent location, close to parks, schools, Humber College, Pearson Airport, Woodbine Racetrack and Casino, shopping, and transit! Easy access to major highways for commuters. Convenience, lifestyle, and scenic setting; all in one! (id:61852)
Homelife Superstars Real Estate Limited
6263 Finnerty Road
Caledon, Ontario
Welcome to 6263 Finnerty Side Road. Tucked away in a serene wooded setting, this 1.82 acre property offers a rustic retreat with privacy, space, and natural beauty. Visited frequently by the neighbourhood deer, you will become one with nature and all it has to offer. Built in 1970, this home has been lovingly maintained throughout the years and is now being offered for sale for the first time in over 50 years. This home offers an exceptional layout filled with abundant natural light, anchored by a spacious kitchen and a cozy main-floor fireplace in the sunken family room. Three generously sized bedrooms and an impressive great room with soaring vaulted ceilings-perfect for entertaining or relaxing in style. Set on a private, tree-lined property with two serene ponds, the home is rich in character and surrounded by nature. With a touch of TLC and thoughtful updates, this property presents a rare opportunity to create a personalized retreat in a truly special setting. (id:61852)
Forest Hill Real Estate Inc.
2204 - 370 Martha Street
Burlington, Ontario
Welcome to modern lakefront living at the Nautique Residences. From the moment you open the door, the unparalleled views afforded by the floor-to-ceiling windows will take your breath away in this stunning suite that features 2 bedrooms plus a den and 2 full bathrooms. This premier unit (one of only 2 units) boasts approximately 1,133 sq ft of luxurious and sophisticated interior living space as well as 262 sq ft of exceptional outdoor space with a 42 ft wide continuous terrace that spans the width of the unit and delivers jaw dropping unobstructed lake views accessible from both bedrooms as well as the main living space. The primary bedroom boasts a large walk-in-closet and a spa inspired sumptuous 5-piece ensuite. This well appointed rare suite is drenched in natural light and is sure to impress. The 4th floor amenities include an outdoor dining area, fire pit lounge, indoor/outdoor yoga studio, fully equipped fitness centre, outdoor swimming pool, indoor/outdoor bar to gather with friends and family and truly enjoy all that downtown Burlington's vibrant waterfront has to offer. 1 underground parking space and a locker are included, plus a 24-hour concierge, so you'll always feel secure. Nestled in the heart of downtown Burlington, this suite is walking distance to the Burlington Pier, Spencer Smith Park, and an eclectic selection of cafes, spas, restaurants, and shops. This dynamic and lively community is alive with festivals and events offering a truly unique and immersive experience. Whether you enjoy waking up to stunning views, ending your day with magnificent sunsets or both, this is it. Discover why 370 Martha St is one of downtown Burlington's most coveted locations. (id:61852)
RE/MAX Aboutowne Realty Corp.
Main - 765 Greenfield Crescent
Newmarket, Ontario
Renovated 3 Bdrm Bright Bungalow On Quiet Crescent . Great Layout With New Kitchens, Bathrooms, Flooring, Front Doors, Closet Doors, Portlights, Fixtures, Oak Stairs. Kitchen Has Sky Light, Island W Quartz Countertops, S/S Appliances. Close To Schools, Hospital, Parks, Public Transit, Highways. Exclude Basement. (id:61852)
Century 21 Heritage Group Ltd.
6 Lapp Street
Toronto, Ontario
Investor Alert! Opportunity Knocks for End Users as well on this completely Gutted, Restored w/Addition & Newly Renovated Duplex w/a Basement Apt. Main & Upper Units Currently Leased at $3,300/mo & $3,200/mo Respectively. Basement Suite $1,450/mo. Gross Annual Income $95,400. Expenses @ 6% approx.(Property Taxes & Insurance) & Tenants Pay Own Utilities. Working at a 5.6% CAP Rate! A Detached 2 Car Garage gives you the opportunity to Build a Laneway Suite(Owner has Drawings/Plans). Everything is Brand New Inside and Out! All New Stucco Exterior! All Units have their own Private Separate Entrances & In-Suite Laundry. The Main Floor Apartment is a New 892 sq ft - 3 Bedroom - 1.5 Baths with 2 Separate Entrances & access to Private Yard. The Upper Apartment is a new 889 sq ft - 3 Bedroom - 1.5 Baths. The Basement Apartment is a renovated 1 Bedroom -1 Bath Suite. Each Apartment has it's Own High Efficient Heating/Cooling Mini-Split Systems Separately Metered so each Tenant Pays their Own Per Use Hydro Bills! Water Utility is divided 3 ways (40-40-20). Detached 2 Car Garage Parking w/Laneway Access. The Property is Easy to Rent with TTC access a very short walk to St Clair West Streetcar which go direct to St Clair West & Yonge Subway Lines. A short drive to Highways 401/400. Walk to theStockyards Mall and Local Shops, Restaurants, Enjoy all Corso Italia & Junction Neighbourhood Amenities. Fantastic Opportunity to Grow your Real Estate Portfolio with a Legal Duplex w/3units & a Great R.O.I. Everything is Brand Spanking New Inside & Out! (id:61852)
Exp Realty
201b - 6750 Winston Churchill Boulevard
Mississauga, Ontario
2 Floor Office Space in the Aquitaine Plaza. Well established plaza in well established neighborhood, close to Hwy 407/401/403/Q.E.W. and Milway. Ideal for any office use. (id:61852)
Intercity Realty Inc.
37 Georgian Manor Drive
Collingwood, Ontario
Discover the ultimate year-round, four season gem - a spacious, fully furnished waterfront getaway nestled in a peaceful, serene, private wooded setting along Georgian Bay with lots of trees in the friendly town of Collingwood. This fully furnished ~1750 sq ft of living space detached bungalow retreat welcomes you to embrace the beauty of autumn & winter, where golden leaves give way to snow-covered treetops & the bay transforms into a shimmering winter wonderland. Gather w/family or friends (up to 10 guests, comfortably) for a cozy stay - curl up by the crackling wood-burning fireplace as snowflakes drift outside, or walk to the private beach shore to take in breathtaking lake views under crisp seasonal skies. Spend evenings, roasting snacks, sharing laughter & warm drinks around the firepit, in the gorgeous hot tub under the stars, or enjoy outdoor dining on the back patio. Adventure awaits nearby with various outdoor activities - explore scenic hiking, biking, and ski trails at Blue Mountain, explore the Bruce Trail, or unwind at the Scandinave Spa after a day of activities. Inside, you'll find comfort & convenience in every detail: WiFi & TV w/Streaming Apps for movie nights, a Hi-Tech Security System w/outdoor cameras for peace of mind, & an abundance of cupboards & closets to keep your stay organized. Kayaks & a paddle board await for those mild autumn days, while winter invites peaceful moments by the bay, watching waves roll gently against the icy shore. Located minutes from Collingwood's vibrant dining, shopping, bars, & entertainment scene, this pet-friendly getaway blends tranquility w/easy access to year-round fun. Parking for 5 vehicles means there is room for everyone to join in creating cherished memories. Offered for 30+ day stays, this exceptional property invites you to experience comfort, connection & the pure magic of Georgian Bay through every season. Minimum 30 day vacation rental - do not walk the lot. (id:61852)
Crescent Real Estate Inc.
2109 - 30 Upper Mall Way
Vaughan, Ontario
Welcome to Promenade Park Towers - a contemporary residence in the heart of Thornhill's vibrant Brownridge community. This thoughtfully designed l-bedroom + den, l-bath suite offers approximately 620 sq ft of comfortable interior living space plus a private 100 sq ft balcony, ideal for enjoying your morning coffee or unwinding after a long day. The functional open-concept layout features modern finishes, a sleek kitchen with stainless steel appliances, and flexible den space perfect for a home office or guest area. Includes one parking space for added convenience. Residents enjoy access to an impressive collection of amenities including fitness and wellness facilities, social and recreation lounges, children's play areas, and beautifully designed outdoor spaces. Steps from Promenade Mall, grocery stores, restaurants, transit (YRT/VIVA), parks and everyday essentials, with quick access to Hwy 7 and 407 - offering an exceptional balance of lifestyle and connectivity. (id:61852)
RE/MAX Your Community Realty
224 - 50 Upper Mall Way
Vaughan, Ontario
Introducing a standout residence at Promenade Park Towers - a brand-new 1l-bedroom + den, 2-bath suite with approximately 685 sq ft of interior living space and an exceptionally spacious 320 sq ft terrace that extends your living outdoors. Designed for modern comfort, this suite offers a bright open-concept layout with large windows, a contemporary kitchen with stainless steel appliances and stylish cabinetry, and flexible den space perfect for a home office or guest area. Enjoy direct access to a rich collection of building amenities including fitness and yoga studios, party and sports lounges, golf simulator, children's play areas, and an elevated outdoor terrace - all just steps from your door. Located in the vibrant Brownridge area of Thornhill, you're within walking distance to Promenade Mall, shops, restaurants, transit connections (including YRT/VIVA), parks, and everyday conveniences, with easy access to Hwy 7, 407 and beyond. Experience the perfect blend of space, convenience and contemporary urban living in a highly walkable neighbourhood. (id:61852)
RE/MAX Your Community Realty
A909 - 30 Upper Mall Way
Vaughan, Ontario
Welcome to Promenade Park Towers - a contemporary residence in the heart of Thornhill's vibrant Brownridge community. This thoughtfully designed l-bedroom + den, l-bath suite offers approximately 620 sq ft of comfortable interior living space plus a private 100 sq ft balcony, ideal for enjoying your morning coffee or unwinding after a long day. The functional open-concept layout features modern finishes, a sleek kitchen with stainless steel appliances, and flexible den space perfect for a home office or guest area. Includes one parking space for added convenience. Residents enjoy access to an impressive collection of amenities including fitness and wellness facilities, social and recreation lounges, children's play areas, and beautifully designed outdoor spaces. Steps from Promenade Mall, grocery stores, restaurants, transit (YRT/VIVA), parks and everyday essentials, with quick access to Hwy 7 and 407 - offering an exceptional balance of lifestyle and connectivity. Pictures are from an identical unit and layout. (id:61852)
RE/MAX Your Community Realty
448 Loretta Crescent
Whitchurch-Stouffville, Ontario
Fully renovated detached side-split located in a high-demand Stouffville neighbourhood. This 3+1 bedroom home features a finished basement, updated kitchen with recently replaced stainless steel appliances including stove, dishwasher, double-door fridge, and microwave. The main level offers laminate flooring and an open-concept living and dining area with large windows providing ample natural light. Dining area walks out to a spacious backyard with a garden shed. Private driveway accommodates 3 vehicles, plus an attached single-car garage. (id:61852)
RE/MAX Hallmark Realty Ltd.
Lower - 126 Weldrick Rd Road W
Richmond Hill, Ontario
Separate Entrance From Backyard, 1 bedroom Basement Apartment, Renovated Top to Bottom , Modern Kitchen with High efficiency appliances, 2 Parking spot will be allocated ( Tandem) . Basement Tenants should Pay 1/3 of all Utility Bills note: Basement unit is not furnished and pictures in listing are " virtually furnished" (id:61852)
United Realty Of Canada
Main - 36 Savage Road
Newmarket, Ontario
Beautiful detached main and Second floor home offering 4 spacious bedrooms and 3 bathrooms in the heart of Newmarket, just a minute's walk to Yonge Street, shopping centers, restaurants, public transit, and top-rated schools. Features a bright walk-out to a large second-story deck, main-floor laundry with side-yard and garage access, and a primary bedroom with a walk-in closet and 4-piece ensuite. (id:61852)
RE/MAX Experts
54 Killington Avenue
Vaughan, Ontario
Welcome to this stunning corner-lot detached freehold home offering exceptional privacy and upscale living. Fully fenced with a private backyard, this residence features four spacious bedrooms plus a large den ideal for a work-from-home office. Enjoy a beautifully finished basement with a separate entrance, complete with one bedroom, one bathroom, a full living area with kitchen, and in-suite laundry-perfect for extended family or additional income potential. Thoughtfully upgraded throughout, the home boasts a brand-new kitchen, upgraded bathrooms and appliances, and new hardwood flooring across all levels. A gas line for BBQ adds convenience for outdoor entertaining. A truly turn-key home combining luxury, space, and versatility. (id:61852)
Housesigma Inc.
Main Fl - 2979 Lawrence Avenue E
Toronto, Ontario
Here Is Your Chance To Live Right Off Of Lawrence Ave! Spacious 3 Bdrm Unit For Lease On The Main Floor! Tastefully Upgraded W/Modern Finishes In Kitchen & Bathroom. The Dining Room Overlooks Living Room W/Large Window For Lots Of Natural Light. All Three Bdrms Are A Good Size. Conveniently Located On Lawrence Ave, In Between Brimley & McCowan - Very Easily Accessible For Commuters, Steps From TTC, Close To Plazas, Grocery, Shops, Few Mins Drive To Scarborough Town Centre & 401. Virtually Staged. (id:61852)
Keller Williams Referred Urban Realty
202 - 3495 Lawrence Avenue E
Toronto, Ontario
Move in ready office in renowned Cedarbrae Mall, easy location identification, over 103,000 households and population exceeding 291,000 nearby, additional parking renovation upcoming. Great environment for an office with all conveniences and triple A tenants as neighbours. Other units available. **EXTRAS** * 48 Hrs Notice For Showings.* Deposit Cheque To Be Certified. 1st & Last Months' Deposit Required. Pls Provide Credit Check, Financials, Credit Application & I.D. W/ Landlord L.O.I. (id:61852)
Intercity Realty Inc.
210 - 3495 Lawrence Avenue E
Toronto, Ontario
Move in ready office in renowned Cedarbrae Mall, easy location identification, over 103,00 households and population exceeding 291,000 nearby, additional parking renovation upcoming. Great environment for an office with all conveniences and triple A tenants as neighbours. Other units available. **EXTRAS** * 48 Hrs Notice For Showings.* Deposit Cheque To Be Certified. 1st & Last Months' Deposit Required. Please Provide Credit Check, Financials, Credit Application & I.D. W/ L.O.I. (id:61852)
Intercity Realty Inc.
208 - 3495 Lawrence Avenue E
Toronto, Ontario
Move in ready office in renowned Cedarbrae Mall, easy location identification, over 103,00 households and population exceeding 291,000 nearby, additional parking renovation upcoming. Great environment for an office with all conveniences and triple A tenants as neighbours. Other units available. **EXTRAS** * 48 Hrs Notice For Showings.* Deposit Cheque To Be Certified. 1st & Last Months' Deposit Required. Please Provide Credit Check, Financials, Credit Application & I.D. W/ L.O.I. (id:61852)
Intercity Realty Inc.
406 W - 1615 Dundas Street E
Whitby, Ontario
Move in ready or built to suit office available in Whitby Mall, elevator access ideal for Medical or professional use. Triple A neighbours include Sobey's, McDonald's, BMO, Bad Boy, and more ample parking, close to Durham Transit, GO bus route 93 and Hwy 401, various sizes available, brochure attached **EXTRAS** * 48 Hrs Notice * * Credit Application Attached and to be Submitted with all Offers * Dep Chq To Be Cert. 1st & Last Months' Dep Req. Pls Provide Credit Check, Financials, Credit App & I.D. W/ Offer (id:61852)
Intercity Realty Inc.
