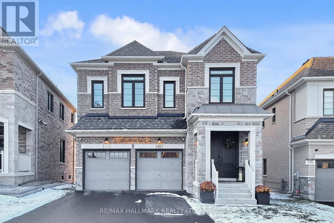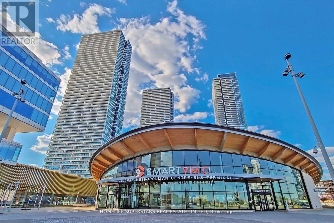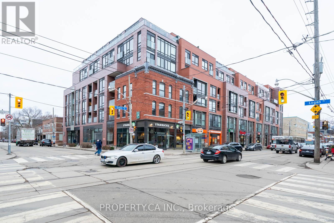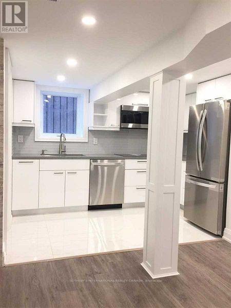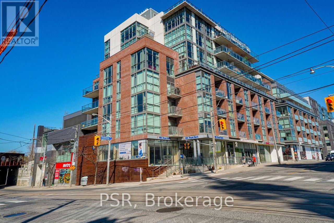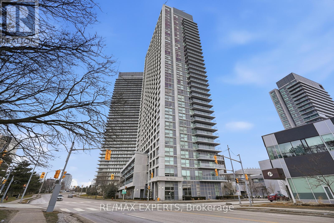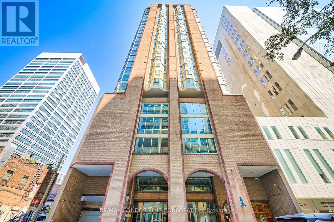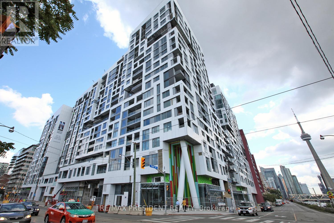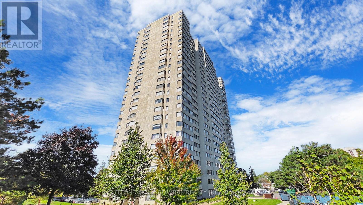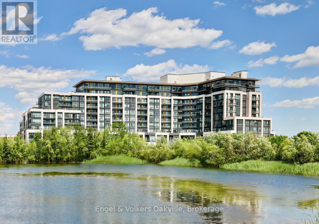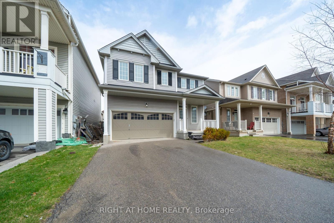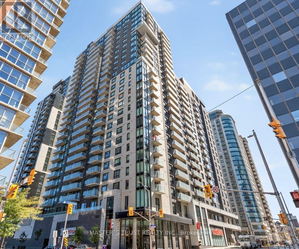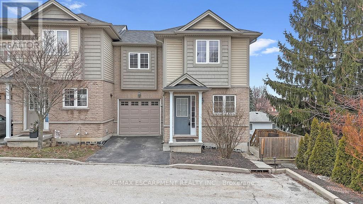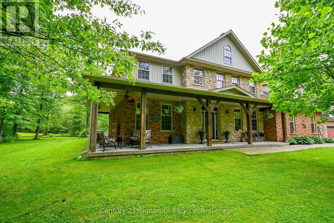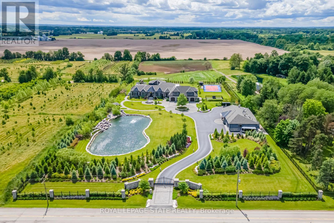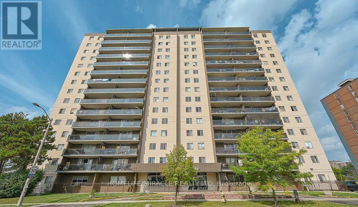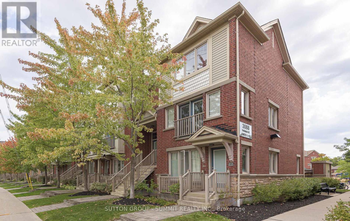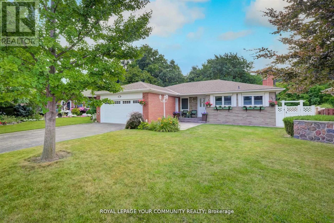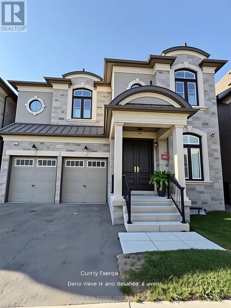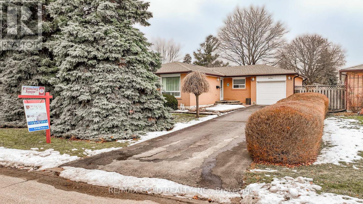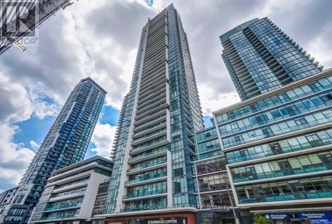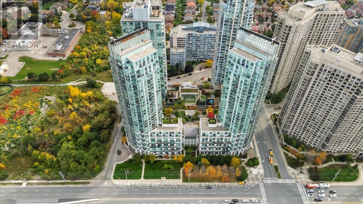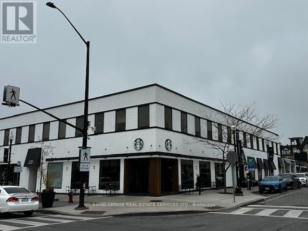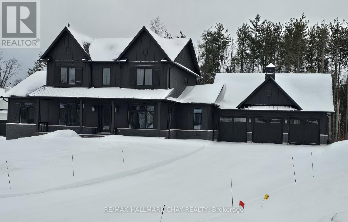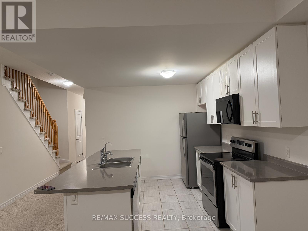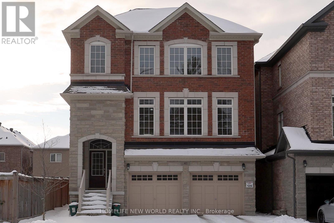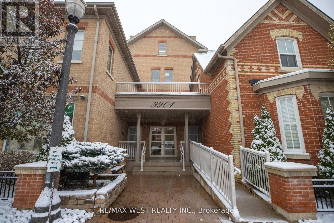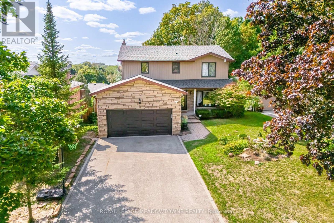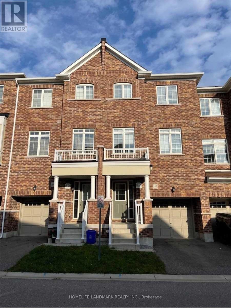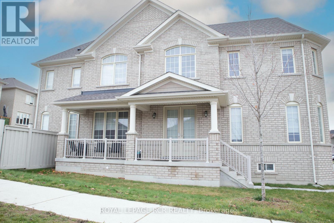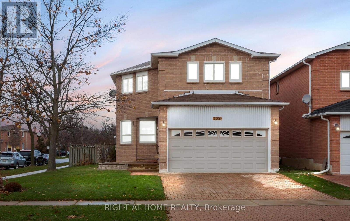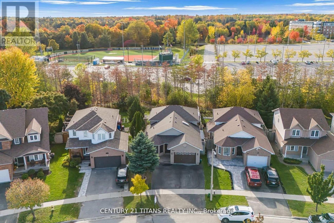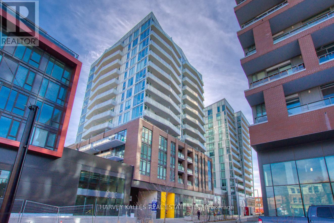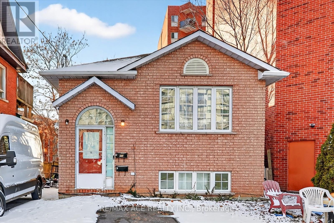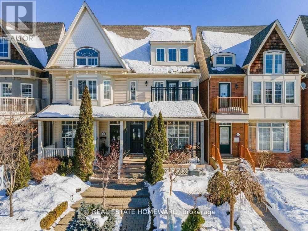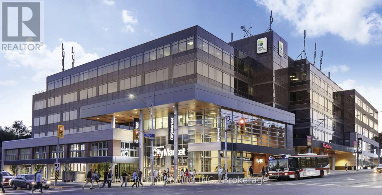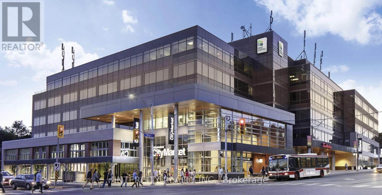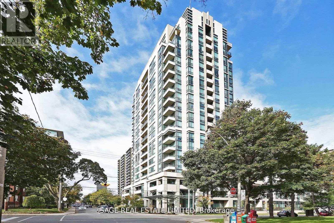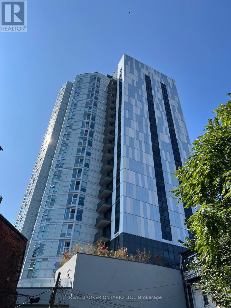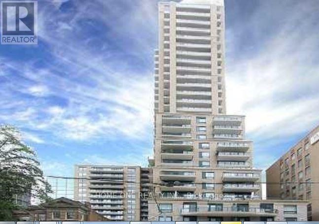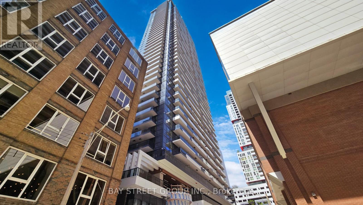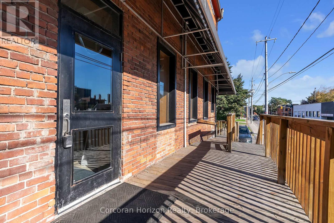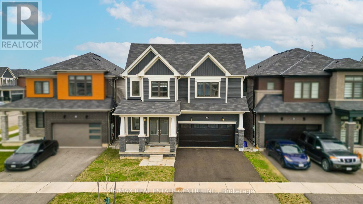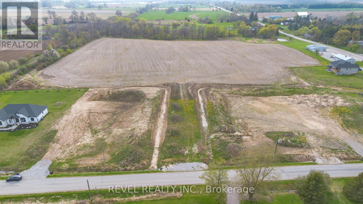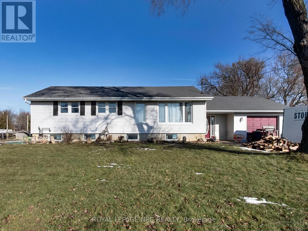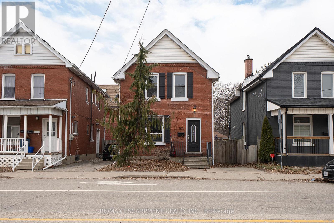49 Royal Oak Drive
Innisfil, Ontario
Totally renovated, bright 2 bedroom modular home in move-in condition. 2 picture windows, generous living/dining space, wood-burning fireplace, skylight in kitchen. New electrical fixtures, walkout to large deck, with beautiful serene view. Garden shed, crawl space for lots of storage space, Retirement community. Must be 60+ years of age. Land Lease $893.66/month, includes property tax, water, land lease fee. (id:61852)
Sutton Group Incentive Realty Inc.
42 Meadow Vista Crescent
East Gwillimbury, Ontario
Absolute Show Stopper! 2-Year-New, Gorgeous Home Loaded W/ High-End Upgrades. Not Your Ordinary Builder's Home. Over S400K Of Exquisite, Custom Enhancements Fused Into This Masterpiece With The Owner's Exquisite Taste And Attention To Detail. Built To Impress From Every Angle.Step Inside To A Total Open-Concept Layout Featuring 10' & 9' Ceilings, Premium Wide-Plank Hardwood (No Carpet Throughout), And A Magazine-Worthy Chef's Kitchen With Top-Tier Cabinetry, Oversized Waterfall Quartz Island, Rare One-Slab Quartz Backsplash, Miele & Bosch Appliances And A Statement Dining Space Designed For Grand Entertaining - The Ultimate Backdrop For Luxury Living. Smooth Ceilings + Pot Lights Throughout. California Shutters Add Privacy While Maintaining A Refined Aesthetic.You Will Appreciate The Wood-Panelled Accent Walls That Make The Home Truly Picturesque, Adding Warmth, Texture, And Architectural Interest Throughout.Upstairs Unveils A Collection Of Bright, Generously Sized Bedrooms. The Spacious Primary Suite Showcases Custom Closet Organizers, Spa-Inspired Finishes, And Thoughtfully Designed Storage.Every Room Is Elevated With Designer Lighting. Premium Hardware, And A Cohesive High-End Look.Unfinished Walk-Out Basement Give You and Your Family Endless Options To Make It Into Your OwnKingdom.This Is A Turn-Key Luxury Residence With Zero Compromises - Sophisticated, Immaculate, And Unforgettable. A Home That Checks Absolutely Every Box. Just Move In And Enjoy. Priced For A Quick Sale - Exceptional Value For A Property Of This Caliber. (id:61852)
RE/MAX Hallmark Realty Ltd.
Ph12 - 950 Portage Parkway
Vaughan, Ontario
***Luxury 2 Bed, 2 full Baths, The property is offered partially furnished. Existing furniture may be removed if not required by the tenant*** Penthouse Highest Floor 699 Sqft Interior And 305 Sqft Wrap-Around Exterior Balcony *** Stunning Transit City 3 East Tower***Very Bright & Spacious Corner Unit, Prime Location In Vaughan Metropolitan Centre.Steps To Vmc, Vmc Subway, Bus Terminal & Ymca*** Easy Access To Hwy 427, 400 & 407*** 5 Minutes Short Drive To York Uni*** Easy Commute To D/T Toronto*** Close To Restaurants, Malls, Vaughan Mills, Banks*** (id:61852)
Homelife Superstars Real Estate Limited
308 - 246 Logan Avenue
Toronto, Ontario
Leslieville Loft Living! Spacious 813SF 2 bedroom loft features a modern kitchen and bathroom, exposed concrete and terrace. Light filled, west facing views of Jimmy Simpson park. This building includes premium amenities such as bike storage, a party room, a locker, and parking.This is the perfect blend of modern comfort and urban convenience. Boutique shops/cafes everywhere: Bonjour Brioche, Craig's Cookies, Ed's Real Scoop, Rowe Farms, and TTC right at your door. This is your chance to live in one of Toronto's most sought-after communities! Tenant pays base rent + hydro/heat pump. (id:61852)
Property.ca Inc.
B - 340 Kenilworth Avenue
Toronto, Ontario
Beautifully Renovated Unit, With No Expenses Spared. Utilities And Internet Included! Live In The Heart Of The Beaches! A Few Minutes Walk To The Beaches Recreation Center, The Beaches, Queen-Street, Ttc. Tenants Can Control Their Own Heat And There Is An Air Recovery Unit. Looking For Aaa Tenants Only. (id:61852)
Sotheby's International Realty Canada
209 - 2 Gladstone Avenue
Toronto, Ontario
The Gladstone - Queen West's Original Boutique Building With Only 8 Storeys & 55 Suites In Total. Loft-Like 2 Bedroom Flat; 9Ft. Exposed Concrete Ceilings; Open Concept Layout With Large, Private Balcony. Bright South Facing Exposure. Not To Be Confused With Smaller Units With A Similar Layout; this "Bigger Brother" Is 845 Sq. Ft. Two Bedrooms; Both With Walk-In Closets. Primary Semi-Ensuite Bath. Corner Unit (Without The Wrap Around Windows) - Only One Neighbour Sharing A Wall. Transit At Your Door + Easy Stroll To All The Bars, Restaurants, Shops And Overall Vibe That Makes Queen West The Marquee Neighbourhood That It Is. $749 Per Foot In Prime Queen West! (id:61852)
Psr
2511 - 275 Yorkland Road
Toronto, Ontario
Luxury 2-Bedroom, 1-Washroom Condo For Lease Offering 729 Sq.Ft. Of Well-Designed Living Space Plus A 145 Sq.Ft. Oversized Balcony. Functional Layout With Two Separate Bedrooms, Walk-InCloset In Primary Bedroom, Granite Countertops, Stainless Steel Appliances, And Ceramic Backsplash In Kitchen. Spotless Unit With A Bright Southwest Exposure And Open Views From The25th Floor. Steps To Public Transit And Minutes To Hwy 401 & 404. (id:61852)
RE/MAX Experts
1807 - 55 Centre Avenue
Toronto, Ontario
Renovated & Fully Furnished 1+Den Corner Suite Overlooking Nathan Phillips Square! Bright, Spacious Layout With Engineered Hardwood Floors And A Den/Solarium That Can Easily Be Converted Into A Second Bedroom. Updated Kitchen With Stainless Steel Appliances, Glass Mosaic Backsplash, And Quartz Countertops. Custom Built-In Closet For Extra Storage.Prime Downtown Location: 2-Minute Walk To The University Line Subway And Major Hospitals; Steps To The PATH, Eaton Centre, City Hall, Restaurants, Shops, TTC (Subway/Bus/Streetcar), Parks, And Libraries. Close To U Of T, TMU, And George Brown.The Building Features Visitor Parking, Concierge, And Bike Storage. Move-In Ready And One Of The Best Values In The Core! (id:61852)
RE/MAX Condos Plus Corporation
404w - 27 Bathurst Street
Toronto, Ontario
Enjoy The Heart Of King West! Highly Desirable Minto Condo. Farm Boy Grocery Store at doorstep. Bright, Spacious, 2 Bedroom 1 Bathroom With Floor To Ceiling Windows Large Balcony. Perfect 2nd Bed as Office or Spare Bedroom. 9 Ft Ceilings With Natural Light. Open-Concept Sleek European Inspired Kitchen Design W/ Built-In Appliances. Unobstructed Views. 35,000 Sq Ft of Amenities. Steps To The New West Block Loblaws, Canoe Landing Community Recreation Centre And Park, The Well, And Future Ontario Line New Subway Station. Luxury Amenities. Outdoor Pool (id:61852)
RE/MAX President Realty
904 - 133 Torresdale Avenue
Toronto, Ontario
Offering exceptional value and endless potential, this bright and generously sized 1060 sq ft 2-bedroom + solarium, 2-bathroom suite in the well-managed Hemispheres Condos is sure to impress. CLEAR, NEVER-TO-BE-OBSTRUCTED WEST FACING VIEWS overlooking G. Ross Lord Park provide beautiful daily sunsets and an abundance of natural light, making this unit rare, inviting, and connected to nature throughout the year. The functional layout offers large principal rooms with no wasted space, wall-to-wall windows and excellent flow throughout. The suite includes a TANDEM PARKING SPACE that easily accommodates two vehicles, ideal for multi-car households. Residents of this popular building enjoy First Class amenities such as an outdoor pool, fitness centre, party room, sauna, a games room with billiards & ping pong, along with ample visitor parking and the added comfort of a friendly, watchful concierge. Nearby amenities include parks, playgrounds, schools, shopping, restaurants, and TTC at your doorstep with a direct bus to Finch Station, making commuting effortless and convenient. MAINTENANCE FEES are ALL-INCLUSIVE, covering gas, hydro, water, cable TV, and parking for simple, predictable monthly budgeting. This is an OUTSTANDING OPPORTUNITY for downsizers and first-time buyers seeking space, convenience, and a peaceful park-side setting close to transit, shopping, and major routes, while renovators, contractors, and investors will appreciate the chance to customize a large, functional layout at a very attractive price. The possibilities here are endless - act fast. Property is being sold in "AS-IS' condition. Some Photos Virtually Staged (id:61852)
Sutton Group-Admiral Realty Inc.
309 - 405 Dundas Street W
Oakville, Ontario
This is the very best buy at Oakville's Distrikt Trailside West! Immediate possession & luxury living in this 876 sq ft 2 bedroom, 2 bathroom executive suite, with spectacular oversized south west facing balcony (almost 190 sq ft) with unobstructed views to Gladeside Pond. Bright, open-concept design, with 9' ceilings & laminate flooring. The modern kitchen features quartz counters & SS appliances. The sun-lit primary suite has a walk-in closet & ensuite 3 pcs bath, while the 2nd bedroom could also act as a den/office. This suite offers a main 4-piece bath & ensuite laundry, as well as 1 underground parking space & storage locker. Residents of this exclusive property have access to an abundance of amenities, including 24-hour concierge for added security, double-height fitness studio equipped with cutting-edge weights & cardio equipment, as well as various indoor & outdoor spaces for yoga & pilates. The 6th floor features a private dining room, lounge, games room, outdoor rooftop area with BBQs. Conveniently located within walking distance to shopping and dining options, with easy access to major highways. Includes Tarion Warranty. Don't miss this incredible opportunity. (id:61852)
Engel & Volkers Oakville
148 Whitwell Way
Hamilton, Ontario
Well maintained 2 story detached home located in the sought-after community of Binbrook. Family-friendly neighborhood ideal for young family. Open-concept main floor with 9 feet ceiling is designed for coinvent everyday living. Good-sized eat-in kitchen features ample storage with walkout to the backyard perfect for summer entertaining. The great room finished with hardwood floors providing a spacious space to gather. Inside entry to the double garage. You can even find a walk-in closet along the hallway. Second floor has 3 large bedrooms each thoughtfully designed to maximize comfort. Master bedroom features walk-in closet and 4 piece ensuite with separate shower. Fresh neutral colors throughout. This home is just moments away from top-rating schools, scenic parks, and the serene beauty of Binbrook Conservation Park. Offering a perfect combination of modern living and small-town charm. Acting fast before it is gone! (id:61852)
Right At Home Realty
906 - 180 George Street
Ottawa, Ontario
A new Building only one year old, This Studio perfectly blending modern luxury & the lively ByWard Market! This remarkable condos more than just a home; it's a way of life. Enjoy the convenience of a Metro grocery store w/direct indoor access, making your dailyerrands a breeze. The open-concept layout features large windows, in-unit laundry, upgraded hardwood & a sleek modern design. The kitchen is equipped with high-end quartz countertops, stainless steel appliances, & premium cabinetry. With expansive floor-to-ceilingwindows, this unit is bright & filled w/natural light. Enjoy amenities such as an indoor swimming pool, fitness center, sauna, lounge, astylish lobby, high-speed elevators, & visitor parking. Conveniently located near the University of Ottawa, Byward Market, Rideau Centre Al (id:61852)
Master's Trust Realty Inc.
19 - 1328 Upper Sherman Avenue
Hamilton, Ontario
A WELCOME SURPRISE AWAITS YOU FOR THIS 3+1 BEDROOM FREEHOLD TOWNHOME ON CONVENIENT MOUNTAIN LOCATION (NEAR LIMERIDGE MALL AND EASY ACCESS TO LINC). FRESH NEW ENGINEERED HARDWOOD FLOORS ON BEDROOM LEVEL, 3 PIECE ENSUITE, WALK IN CLOSET OFFERING STYLE, FLEXIBILITY AND MODERN FUNCTIONALITY BY ORIGINAL OWNER. FEATURING SEPARATE INLAW SUITE 1 BEDROOM NICELY UPDATED INCLUDING GLASS WALK IN SHOWER , LIVING ROOM , KITCHEN AND STORAGE AREA. EXCLUSIVE ENTRY (PATIO DOORS) FROM WALKOUT BASEMENT FEATURE. MUCH MORE TO MENTION AND MUST BE SEEN TO APPRECIATE. LOW ROAD FEE OF ONLY $80/MTH. *** ROOF REPLACED 2025*** (id:61852)
RE/MAX Escarpment Realty Inc.
2495 Garrison Road
Fort Erie, Ontario
Welcome to "The Headwaters"! Nestled on 50 acres of pristine forest and 6 mile creek, this custom built, 2 storey estate offers the perfect blend of luxury, comfort and natural beauty. From the moment you pass through the gated entrance and travel along the tree lined driveway a sense of serenity will surround you. Whether you're unwinding by the inground pool, basking in the warmth of the wood burning fireplace, every moment here feels like a peaceful escape. As you step inside you're welcomed by soaring ceilings and an open concept design that bathes the home in natural light, creating an airy and inviting atmosphere. The upper level showcases 5 spacious bedrooms and 5 thoughtfully designed bathrooms, including 2 with Jack -and-Jill configurations. A convenient laundry chute adds a practical touch! The primary bedroom is an inviting retreat. Generously sized, this serene space offers a sitting area, a private balcony and the comfort of a gas fireplace. Complete with a 5 pc ensuite and an oversized dressing room style closet! The heart of the home is a grand family room with double doors opening to lush gardens, completed with a rumford wood fireplace.The remainder of the main level is thoughtfully designed offering a spacious dining area with classic French doors, a formal living room with a gas fireplace, a cozy breakfast nook overlooking the gardens and a quiet study with a private entrance. Here you will also find the laundry room, plenty of storage and 2 washrooms. Additional features include an attached double garage and a secondary entrance through the basement. For the hobbyists or those in need of extra space, the detached 2 storey triple garage is fully equipped with 2 wood stoves and is perfect for storing equipment, vehicles, or pursuing your passions! The property invites endless outdoor adventures, whether you enjoy gathering around campfires, exploring trails on your ATV, or snowmobiling through your very own backyard! This home is a timeless beaut (id:61852)
Century 21 Signature Service
1272 Fiddlers Green Road
Hamilton, Ontario
Set amidst a 5.2-acre estate, this extraordinary 32,000+ sq ft mansion offers unparalleled luxury and privacy. The gated and secured property features a stunning 1/3-acre aerated pond leading to a sprawling contemporary bungalow with lofted in-law quarters and a 5,210 sq ft detached garage with lounge, wash bay, and private gas pumpideal for car enthusiasts.Surrounded by serene countryside, yet minutes from the heart of Ancaster, the renowned Hamilton Golf & Country Club, and Highway 403, offering both seclusion and convenience. Inside, every room showcases soaring 14 to 18-foot custom moulded ceilings, 32-inch porcelain flooring, and the highest quality materials and craftsmanship. The state-of-the-art home features whole-home automation by Control4. Spacious living areas feature custom granite walls with Town & Country fireplaces. A gourmet kitchen is equipped with top-tier appliances, including Sub-Zero, Thermador, and Miele. The luxurious lanai is perfect for entertaining, with heated Eramosa flagstone, a full outdoor kitchen, 72 Woods gas fireplace, and phantom screens. The opulent primary suite includes a private patio with hot tub and an expansive dressing room. The ensuite features heated herringbone floors, a soaker tub with fireplace, towel warmer drawers and a digital rain shower. The opposite wing offers three additional bedroom suites, each with walk-in closets and ensuites. A Cambridge elevator provides access to the entertainers dream basement, with a party room, full bar, professional gym with sauna and steam shower, games room, and a state-of-the-art home theatre. This 24-seat Dolby Atmos theatre features a 254-inch screen, 24-foot ceiling height, and a Kaleidoscope movie server for the ultimate cinematic experience. Outdoor amenities include a 35 x 75 heated pool, a 14-person hot tub, and an entertainment cabana with a media area and hosting bar. A regulation-size sports court and a childrens playground complete this family-friendly estate. (id:61852)
Royal LePage State Realty
1008 - 60 Stevenson Road
Toronto, Ontario
Amazing big end unit for lease. Experience living in this massive 3-bedroom condo featuring approximately 1,300 sq. ft. of beautifully big space! This stunning suite offers 3 bedrooms, 2 baths, New flooring, Kitchen (2024), 1 parking and 1 locker. Enjoy the spacious open-concept living and dining area, perfect for entertaining or relaxing in style. The entire building exterior and balconies have been recently updated, giving it a sleek and contemporary look. Prime location! Easy access to major highways, TTC, and the upcoming LRT line. 1 parking spot, Wi-Fi and 1 locker included. Students welcome! Don't miss this opportunity to live in a beautiful house that truly has it all space, style, and convenience. (id:61852)
Homelife/miracle Realty Ltd
8 - 3088 Thomas Street
Mississauga, Ontario
This stacked townhouse is located in one of the most popular neighborhoods in Mississauga; new quartz counter tops in kitchen and powder room; the main floor is installed with new pot lights; the property is freshly painted; spacious and practical layout; smooth ceiling on main floor, oak staircases leading from the main and garage entrances to the main floor and upper floor; 2 parking spaces (one in garage and one in driveway); two walk in closets in primary bedroom; two open balconies; close to shopping mall, public transit, school, place of worship, restaurants, banks, grocery store, library; just across from visitor parking and children playground; move in condition (id:61852)
Sutton Group - Summit Realty Inc.
(Lower) - 19 Peacham Cres Crescent
Toronto, Ontario
Bright spacious basement apartment, walk-out basement overlooking ravine, 2 bedrooms, kitchen, spacious living area, 3 piece bathroom, private laundry, separate entrance, located on private street, close to transportation and all amenities, no pets, one parking spot (id:61852)
RE/MAX Your Community Realty
2379 Charles Cornwall Avenue
Oakville, Ontario
An elegant 2 Bedroom unit with 1 Washroom offers 1,400 sqft of living space in a basement in Oakville, located on Bronte Rd & QEW. This unit offers a spacious Living and dining room with a huge kitchen and 5 appliances. With a cozy fireplace and a lot of upgrades. Also with an in-built laundry and an amazing full washroom and walk-in closets in both bedrooms. Tenant is responsible for 30% of utilities. one Parking will be included.disclaimer all picture with virtual staging (id:61852)
RE/MAX Real Estate Centre Inc.
45 Belmont Drive
Brampton, Ontario
WELCOME TO 45 BELMONT DR!!WELL MAINTAINED 3 BEDROOMS' BUNGALOW IN DESIRABLE AREA OF BRAMPTONCLOSE TO GO STATION LOCATED IN FRIENDLY NEIGHBOURHOOD ON 110' DEEP LOT FEATURES GREAT CUBAPPEAL WITH BRIGHT AND SPACIOUS LIVING ROOM OVERLOOKS TO LARGE MANICURED FRONTYARD THRU PICTUREWINDOW...SEPARATE DINING AREA OVERLOOKS TO LARGE EAT IN KITCHEN WITH BREAKFASTAREA...FUNCTIONAL LAYOUT WITH 3 GENEROUS SIZED BEDROOMS WITH FULL WASHROOM...SEPARATE SIDEENTRANCE TO BASEMENT WITH COZY REC ROOM WITH FIREPLACE...LOTS OF POTENTIAL...LARGE FENCEDBEAUTIFUL BACKYARD...SINGLE CAR GARAGE WITH 3 PARKING ON DRIVEWAY...READY TO MOVE IN HOME WITHINCOME POTENTIAL FROM BASEMENT...PERFECT FOR FIRST TIME HOME BUYERS OR INVESTORS OR FOR GROWINGFAMILY!!! (id:61852)
RE/MAX Gold Realty Inc.
501 - 4070 Confederation Parkway
Mississauga, Ontario
Welcome to this stunning luxury condo located in the highly sought-after Parkside Village community in the heart of Mississauga. This beautifully designed suite features soaring 10-foot ceilings and floor-to-ceiling windows, filling the space with natural light and offering spectacular city views. The unit has been recently updated with modern flooring and a refreshed bathroom shower, adding a contemporary touch to its already elegant design. Enjoy the convenience of a prime parking space located next to the elevator, along with a private locker and window coverings included for your comfort. Residents benefit from 24/7 concierge service and 24/7 security monitoring, ensuring peace of mind and a premium living experience. Located just steps from public transit, Square One Shopping Centre, YMCA, Sheridan College, Mississauga Library, City Hall, Celebration Square, and a vibrant selection of restaurants and bars, with quick access to Highway 403 - this is urban living at its finest. (id:61852)
Royal LePage Meadowtowne Realty
914 - 220 Burnhamthorpe Road W
Mississauga, Ontario
Welcome To This Rarely Offered, Sun-Drenched 1+1 Loft Unit In The Heart Of Mississauga. This Is Not Your Average Condo. Featuring Soaring Ceilings & A Massive Wall Of Floor-To-Ceiling Windows That Flood The Space With Natural Light. The Bright & Airy Open Concept Layout Is Perfect For Entertaining. Spacious Primary Bedroom W/ Ample Closet Space. The Large Den Is A Highly Versatile Room, Easily Used As A 2nd Bedroom, Home Office, Or Nursery. Enjoy Peaceful & Quiet Views Overlooking The Beautifully Landscaped Courtyard, Plus A Bonus Glimpse Of The Lake. LiveIn A True Resort-Style Building With World-Class Amenities: 24Hr Concierge, Indoor Pool, Hot Tub, Sauna, State-Of-The-Art Gym, Yoga Studio, Party Room, Theatre, Games/Billiards Room, Guest Suites & Outdoor BBQ Terrace. AAA Location! Steps To Square One, Celebration Square, Central Library, Sheridan College, Restaurants, & MiWay Transit. Minutes To The Future Hurontario LRT &Easy Access To Hwys 403, 401, & QEW. A Must-See! (id:61852)
Royal LePage Meadowtowne Realty
200 - 235 Lakeshore Road E
Oakville, Ontario
Premium Turn key Office space in Prime downtown Oakville location, very well maintained building. Above the new downtown Oakville Starbucks, steps from the Town square and many restaurants, shops and amenities. Access the second floor from any one of 3 entrances, elevator access. Ample street parking and backs onto municipal parking lot. Unit comes with a kitchenette and private washroom. Gross rent includes utilities, tenant pays for telephone, cable/internet services. (id:61852)
Royal LePage Real Estate Services Ltd.
72 Georgian Grande Drive
Oro-Medonte, Ontario
Welcome to 72 Georgian Grande Dr, in Braestone - Oro Medonte's premier Nature-inspired country estate community. Enjoy kms of natural trails meandering through the 566 acre landscape. Enjoy snowshoeing, tobogganing and skating in the winter and baseball in the summer on Braestone's own field. The Braestone Farm brings neighbours together and offers berry picking, apple orchard, pumpkins, Maple Sugar Shack with annual tree tapping and artisan farming. This stunning Oldenburg model is situated on one-acre and backs onto a tranquil forest. A modern farmhouse design features over 5,300 sq ft of fin living space and boasts 4+1 bedrms and 4+2 bathrms. 10 ft ceilings on main level and 9 ft ceilings on second level and basement. The stylish kitchen boasts integrated high-end appliances, extended height cabinetry, large island, stone countertops, and W/I pantry. The Great Room has 19 ft ceilings, a 42 in Napoleon gas f/p, and 10 ft bi-parting doors leading out to a large composite deck. Host elegant dinners in the sep diningroom and afterwards unwind in the adjacent sitting room. The main level primary suite offers a large W/I closet and 4-pc ens with steam shower and double vanity with integrated make-up counter. Other main level highlights include a stylish powder room and laundry room with a dog wash station and direct access to 3 car garage. Upstairs, the 3 family bedrooms are generous in size, 2 have a W/I closet and share a 4-pc semi-ens bath and the other has its own 4-pc ens. The fully finished lower level boasts a huge rec room, guest bedrm, 3-pc bathroom, exercise room with access to a 2nd 3-pc bath, office, and plenty of storage. This home continues to check the boxes with smart-home tech, Irrigation & EV charger. Just minutes away- schools, parks, services, big box and boutique shops, fine and casual dining, entertainment, as well as the four season outdoor activities this area is known for-skiing, golf, hiking/biking trails, lake and waterfront seasonal fun! (id:61852)
RE/MAX Hallmark Chay Realty
4 - 77 Diana Avenue
Brantford, Ontario
Welcome to this stunning brick and stone townhome in the sought-after West Brantford community, built by award-winning New Horizon Development Group. This well-designed home offers 1,558 sq ft of comfortable living space with 3 bedrooms and 2.5 bathrooms.The main level is bright and inviting, featuring an open-concept layout ideal for everyday living and entertaining. The eat-in kitchen includes a large island overlooking the family room, upgraded countertops, and high-end appliances. An attached garage with direct access from the home adds everyday convenience.The second floor offers a spacious primary bedroom with a large walk-in closet and a luxurious 5-piece ensuite. Two additional well-sized bedrooms share a modern 4-piece main bathroom. **Convenient second-floor laundry** completes this level, making daily routines easy and efficient.Located within walking distance to elementary and secondary schools, parks, shopping plazas, public transit, and local amenities, this home delivers comfort, quality, and an excellent location.A fantastic opportunity to own a modern townhome in one of Brantford's most desirable neighbourhoods. (id:61852)
RE/MAX Success Realty
3 - 41 Pulpwood Crescent
Richmond Hill, Ontario
For One Person Only. Shared Living with 3 other male residents. Bright and spacious bedroom with 2 windows facing forest/golf club, and double-door closet. 4-piece washroom sharing shower with one other person. Share Half of the spacious Living Room Facing The Forest. Dining Room W/O To Deck Overlooking Garden. (id:61852)
Homelife New World Realty Inc.
208 - 9901 Keele Street
Vaughan, Ontario
Luxury boutique living in the heart of Maple! Intimate 4-storey building with only 24 suites. Spacious ~850 sq ft 1-bedroom with parking & locker, 9-ft smooth ceilings, and south-facing exposure for all-day sun. Open-concept layout with walk-out to a private, oversized balcony (laminate decking). Large primary with walk-in closet & new laminate. Stylish wainscoting in hall. Built-in 5.1 surround sound with floating shelf, TV & subwoofer. 2-yrs-new S/S appliances. Laundry room with sink & storage. Updated bath with marble-top vanity & new toilet. Move-in ready-just south of Major Mackenzie Dr. Great central location! Close to transit, shops & parks. Hospitals, Shopping, Dining, Highways, Recreation and Education. 1 Underground Parking & Locker Included. (id:61852)
RE/MAX West Realty Inc.
6 Hollis Crescent
East Gwillimbury, Ontario
Welcome to Holland Landing, East Gwillimbury's Hidden Gem! Nestled on a quiet crescent in a peaceful, family- village known for its strong sense of community, abundant parks, excellent schools, and the picturesque East Holland River with surrounding trails. This beautifully updated 4-bedroom, 3-bath, 2-storey home is move-in ready. Stepping into this beautiful home you are greeted by a gorgeous foyer with new laminate floors and an updated staircases with wrought-iron spindles. The bright and spacious combined living/dining room perfect for entertaining. As the weather gets cooler, snuggle up in the cozy family room in front of the wood burning fireplace. The main floor also features a renovated powder room and laundry for modern convenience. The eat-in kitchen boasts brand-new stainless-steel appliances, a 5-stage reverse-osmosis filter and new sliding doors to a huge private deck perfect for gatherings, lounging, and evenings by the fire pit. Upstairs, engineered hardwood floors lead to a large primary suite with walk-in closet and 3-piece ensuite, plus three additional bedrooms. The fully renovated basement is a standout feature complete with 6" wide-plank laminate floors, a walkout to the backyard, wet bar, bathroom rough-in with working toilet, and replaced sliders. It also includes a fully equipped home gym, and all gym equipment is included with the sale, making it an ideal space for both fitness and relaxation. Notable updates include a 2025 roof, new garage door and opener, new front door, owned hot water tank, carbon filters, and whole-home water filtration system, ensuring comfort and peace of mind. Don't miss this opportunity to own a meticulously cared-for home in one of East Gwillimbury's most desirable communities! (id:61852)
Royal LePage Meadowtowne Realty
167 Roy Grove Way
Markham, Ontario
Markham Meadows 3 Bedroom, 3 Bathroom Townhome By Greenpark In High Demand Community. Main Floor Features 9 Ft Ceilings, Open Concept Living/Dining Room. Generous Size Kitchen W/ Center Island. Lower Level Family Room With Walk-Out To Backyard. Grand Master Bedroom Has Walk-In Closet And 4 Piece Ensuite.Walking Distance To Schools, Parks, Shops And Much More! (id:61852)
Homelife Landmark Realty Inc.
105 Balsdon Hollow
East Gwillimbury, Ontario
Beautiful family home in Queensville! Features separate living and dining rooms, a cozy family room with a gas fireplace, and a stylish kitchen with stainless steel appliances, extended cabinets, and quartz counters. Walk out to a fenced backyard with a deck. Oak hardwood throughout. Upstairs offers a convenient laundry room and a spacious primary suite with a 5-piece ensuite and walk-in closet. Great layout with direct access from the double garage. Walking distance to schools, parks and a brand new 80,000 sq. ft recreation centre. (id:61852)
Royal LePage Rcr Realty
138 Atkins Circle
Brampton, Ontario
Amazing opportunity to own a beautiful home in a high demand area! Large (almost 2200 sq ft) 4-bedroom home with tons of potential! Sitting on a corner lot almost 47 feet wide and easy access to main roads and bus stops. Gorgeous hardwood floors grace the main floor with an updated kitchen and powder room. Solid oak stairs lead to 4 massive bedrooms and 2 full bathrooms on the 2nd floor. This home is all about convenience not only by location but also with handy indoor access to the garage as well as a cleverly tucked away laundry room off the main floor so you don't have to go all the way to the basement. The finished basement offers even more convenience with a fifth bedroom, a full 4-piece bathroom, and plenty of storage space! Fantastic location! Short walk to parks, elementary schools, high school, shopping, Triveni Mandir, baseball diamonds, cricket pitch, and more! Short drive to downtown Brampton, multiple GO stations, restaurants, Shoppers World, Sheridan College, etc. This home sweet home is super clean and waiting for your finishing touches! (id:61852)
Right At Home Realty
RE/MAX Real Estate Centre Inc.
Main Floor - 1959 Dalhousie Crescent
Oshawa, Ontario
Welcome to this newly renovated 5+1-bedroom bungalow, nestled in one of North Oshawa's most sought-after neighborhoods. The main floor features a bright open-concept living area with modern finishes, seamlessly flowing into a beautifully updated eat-in kitchen with stainless steel appliances, a stylish backsplash, and plenty of space for entertaining. Step outside to a huge private backyard backing directly onto university grounds, offering exceptional privacy, tranquility, and ample space for outdoor enjoyment .Located just steps from Ontario Tech University and Durham College, with quick access to Highway 407, top-rated schools, parks, shopping, and restaurants-this is truly the perfect place to call home. Students welcome. Main floor only* (id:61852)
Century 21 Titans Realty Inc.
1209 - 45 Baseball Place
Toronto, Ontario
Welcome to Suite 1209 at 45 Baseball Place, a functional and upgraded unit offering 470 sqft. of interior living space complemented by a 40 sqft. balcony with unobstructed east and south- facing views of the lake. Featuring 9-foot ceilings and floor-to-ceiling windows, this bright and airy unit is flooded with natural light throughout the day. The open-concept layout showcases a custom upgraded kitchen with cabinetry exclusive to this unit, providing both style and functionality rarely found in the building. The bedroom is enhanced with a ceiling light fixture, while the bathroom offers additional built-in shelving for everyday convenience. Enjoy the comfort of a full-size washer and dryer, making urban living effortless. Step outside to your private balcony and take in east-end city and lake views-perfect for morning coffee or evening relaxation. The unit comes with one locker, and there is an option to lease it furnished for added convenience. Residents enjoy access to modern building amenities, including a fully equipped Gym, Party and Meeting Room, Outdoor Pool, Rooftop Deck and Bike Storage. Underground Visitor parking is available at $4.50 per hour. Ideally located in a vibrant downtown neighbourhood, steps to transit, waterfront trails, dining, and entertainment-this is city living at its finest! (id:61852)
Harvey Kalles Real Estate Ltd.
150 Centre Street S
Oshawa, Ontario
Attention First-Time Buyers and Investors! A fantastic opportunity awaits in Oshawa, ideally located close to shopping, transit, schools, and just minutes from Highway 401. The main floor offers a bright and functional layout with a spacious living room, dedicated dining area, three comfortable bedrooms, and a 3-piece bathroom. The walkout basement adds significant value, featuring a complete 3-bedroom unit with a full kitchen, 3-piece bath, and private laundry-perfect for extended family or strong rental income potential. Additional highlights include a fully fenced backyard and separate furnaces, hydro, and gas meters for the main and lower levels, providing added privacy and independent utility control. A great opportunity in a convenient, commuter-friendly neighborhood! (id:61852)
RE/MAX Ace Realty Inc.
Bsmt - 29 Sarah Ashbridge Avenue
Toronto, Ontario
Short Term Lease is also considered. Completely renovated Property in a great location. Rare basement unit for rent in the Prestiges Pleasantville Area. The unit has a very spacious bedroom as well as a large living area. **EXTRAS** Stove, Microwave, Fridge, Washer. (id:61852)
Real Estate Homeward
5055 - 3080 Yonge Street
Toronto, Ontario
Prime Bedford Park Office Space with direct access to Lawrence Subway station, high profile building and location, many sizes available in this very busy business hub. Ground Floor occupied by Loblaws and Tims. Underground on site parking, dedicated office elevator. Easily accessible building with direct downtown subway access. **EXTRAS** ** 48hrs notice for all appts ** Deposit cheque to be certified, credit check, financials, credit application and I.D. to be supplied at time of Landlords L.O.I. (id:61852)
Intercity Realty Inc.
5060 - 3080 Yonge Street
Toronto, Ontario
Prime Bedford Park Office Space with direct access to Lawrence Subway station, high profile building and location, many sizes available in this very busy business hub. Ground Floor occupied by Loblaws and Tims. Underground on site parking, dedicated office elevator. Easily accessible building with direct downtown subway access. **EXTRAS** ** 48hrs notice for all appts ** Deposit cheque to be certified, credit check, financials, credit application and I.D. to be supplied at time of Landlords L.O.I (id:61852)
Intercity Realty Inc.
1301 - 88 Broadway Avenue
Toronto, Ontario
Suite 1301 is a sun drenched split 2 bedroom, 2 bathroom layout with an unobstructed north view. The best feature of this condo is the massive primary bedroom that can comfortably fit a king-sized bed, dressers, and night stands, and also features a 4-piece ensuite with extra cupboards for storage. Additional features of note include a kitchen with granite counters and stainless steel appliances, 9 foot smooth finished ceilings, a foyer for added privacy, new vinyl flooring throughout, and a balcony. The property comes with one parking spot and one locker. This property is in the catchment area For North Toronto Collegiate **EXTRAS** Building Amenities Include 24 Hour Concierge, 9th Floor Terrace With Bbq, Gym, Party Room, Swimming Pool With Hot Tub, And Guest Parking. Short Walk To Ttc, And Shops And Restaurants Of Midtown. (id:61852)
Sage Real Estate Limited
2315 - 219 Dundas Street E
Toronto, Ontario
Enjoy this Menkes built Condo in this extremely convenience location. Always wake up to the Gorgeous Unobstructed View from Living Room and Bedroom. No other buildings at your face at all. Steps to major universities in downtown, subways, Eaton Centre and much more. Building provides Visitor Parking, beautiful Gyms, Table Tennis Table, BBQ Area, Party Room, Share working Area, Theatre and Guest Suite. (id:61852)
Real Broker Ontario Ltd.
1502 - 35 Hayden Street
Toronto, Ontario
One Bedroom Unit Conveniently Located In The Heart Of Yonge/Bloor. 9 Foot Ceilings, Top-To-Bottom Windows. New renovation, newfloor. 1 minutes walk to 2 subway lines. Minutes to U Of T, Luxury Shops & Dining, Upscale Yorkville Area, Major Hospitals (id:61852)
Home One Realty Inc.
2110 - 38 Widmer Street
Toronto, Ontario
Beautiful, well maintained suite at 38 widmer st, offering bright space, modern finishes and excellent building amenities. Located in a prime downtown neighbourhood with TTC, shopping, grocery, TIFF, Path, restaurants, and entertainment just outside your door. ##Additional Cabinets installed for storage to make it much more functional unit. Heated Over Sized Fully Wood Decked Balcony, B/I Miele Appliances, Miele Washer/Dryer, Double Closets w/ Organizers, **Kitchen & Closet Storage Organizers, Window Roller Blinds, Cozy Radiant Ceiling Heaters for Balcony, Composite Wood Decking, Smart thermostat. (id:61852)
Bay Street Group Inc.
1909 - 9 Bogert Avenue
Toronto, Ontario
Great North York Location! Emerald towers rising above Yonge and Sheppard. Luxury condo. Emerald Park offers a sophisticated urban lifestyle in one of Toronto's most vibrant neighborhoods, making it a great investment opportunity. Building Connects To Subway TTC And Large Shopping Plaza. Close to major city routes. 24hr concierge Rare split bedroom/den layout, combo parking and walk-in locker. 9' ceilings. Kitchen Island, Miele appliances, top amenities. Steam room, hot tub, gym, guest suite. Balcony 31 sqft unit 661 sqft (id:61852)
RE/MAX Hallmark Realty Ltd.
B2 - 15 Wellington Street N
Hamilton, Ontario
Welcome to the home of your next business! Located on the intersection of two high-traffic corridors and at the entry to Hamilton's downtown core and International Village, 15 Wellington boasts significant visual exposure and potential for substantial foot traffic. Neighbouring tenants that include F45 Training, Red Rockets BBQ, DoorDash, and existing residential tenants mean plenty of secondary traffic. Walking distance to numerous recently-completed or under construction developments, such as KiWi Condos, 1 Jarvis, King William Rentals, and myriad existing retail, grocery, and restaurant businesses. The basement office unit is perfect as a workshop, storage, or secluded office. With a highly flexible Downtown Central Business District D1 Zoning, the permitted uses are varied and plentiful. Rent includes TMI and utilities. Parking available onsite for tenants at additional cost, ample area parking (street and off-site lots) available for customers. Square footage provided by Landlord. (id:61852)
Corcoran Horizon Realty
22 Oaktree Drive
Haldimand, Ontario
Welcome to 22 Oaktree Crescent a stunning, limited-edition Iris model nestled in Caledonia's sought-after Avalon community. Offering an impressive 2,874 sq. ft. of beautifully finished living space, this home stands out with one of the largest and most functional layouts available in the area.Step inside to discover 9 ceilings, elegant hardwood flooring, modern double front doors, and tasteful upgrades throughout. The main floor features separate living, dining, and family rooms perfect for both everyday living and entertaining. The chef-inspired kitchen is a true showpiece, featuring high-end stainless steel appliances, a gas line, quartz countertops, soft-close cabinetry, an extended pantry, and a walk-in pantry for additional storage. The breakfast area opens to the backyard through an extended patio door, flooding the space with natural light. Upstairs, you'll find four oversized bedrooms, each with a walk-in closet. The luxurious primary suite offers a serene retreat with his and hers walk-in closets and a spa-like ensuite featuring a standing shower and premium finishes. Two additional bathrooms ensure comfort and convenience for the entire family.The basement, with 8 ceilings, includes a rough-in for a washroom, a separate side entrance, ideal for future rental potential or a multigenerational living setup. Additional highlights include a 200 AMP upgraded electrical panel, zebra blinds throughout, a four-car driveway, and a two-car garage. Located steps from schools, daycare, medical clinics, and everyday amenities, and within walking distance to the scenic Grand River and numerous trails, this home offers the perfect balance of luxury and lifestyle. Just minutes from Highway 403, Hamilton Airport, shopping, parks, and community centers 22 Oaktree Crescent is truly move-in ready and packed with over $50,000 in premium upgrades. Dont miss this incredible opportunity to call Avalon home! (id:61852)
RE/MAX Real Estate Centre Inc.
701 Villa Nova Road
Norfolk, Ontario
Discover an exceptional 22-acre parcel of land at 701 Villa Nova Road, offering a rare opportunity in the scenic countryside of Norfolk County. Ideally situated just minutes from the Waterford community, this expansive property features a mix of open fields and treed areas-perfect for a future country estate, hobby farm, or potential residential development. The landscape offers both wide, sunlit spaces and shaded woodland, providing a unique blend of functionality and natural beauty. Mature tree lines, gently rolling terrain, and a quiet rural setting create a private and picturesque backdrop for your vision. With convenient access to local amenities, this location offers the ideal balance of rural charm and everyday convenience. Seize the chance to shape your future in one of Southern Ontario's most desirable countryside settings-bring your vision to life at 701 Villa Nova Road. (id:61852)
Revel Realty Inc.
9183 Silver Street
West Lincoln, Ontario
Welcome to 9183 Silver Street in Caistor Centre - a beautifully maintained 3-bedroom, 2-bath bungalow that is ready for a new family to call home. If you're looking for space, comfort, and lifestyle, this property truly has it all. From the moment you arrive, you'll appreciate the extra-large driveway with plenty of room for family and friends. Inside and out, the home is designed for both everyday living and entertaining, featuring a large deck ideal for hosting and relaxing outdoors. The garage includes a dedicated hobby shop, perfect for projects, storage, or creating your own workshop space. Directly across the street, you'll find a community centre and park, offering green space and recreation just steps from your front door. Enjoy the peace and charm of country living while still being only minutes from city conveniences, with Smithville and Binbrook both less than a 15-minute drive away. Extensive updates provide exceptional peace of mind, including a new septic tank and waterproofed front foundation wall completed in 2022, a new furnace, air conditioner, and water heater installed in 2023, a new roof and flashing in 2023, a waterproofed cistern in 2024, a new water pump in 2023, updated appliances including stove, fridge, washer, and dryer in 2022, a new dishwasher in 2025, a whole-home water filtration system with UV added in 2022, and a reverse osmosis water filter installed in 2022. This is an absolute must-see property that perfectly blends space, upgrades, and lifestyle - ready to welcome you home. (id:61852)
Royal LePage NRC Realty
162 Murray Street
Brantford, Ontario
RemarksPublic Remarks: Welcome to 162 Murray Street offering 1252 sq. ft. of living space with 5 bedrooms and 2 bathrooms plus finished lower level centrally located in Brantford's East Ward. This well-maintained 2-storey property has been operating as a successful student rental for the last 15 years. Located just minutes from downtown, this handsome brick home is only a few blocks from Wilfried Laurier University and Conestoga College, sits on a bus route and offers an excellent Walk Score of 84. VIA Rail is approximately a 20-minute walk, making this an exceptionally convenient and accessible location for tenants. The home features a functional layout designed for shared living, including a kitchen equipped with double pantry, built in breakfast bar and carpet free main floor. There is a 3pc bathroom on the main floor and a 4pc bathroom on the second floor. The finished basement adds value with a media room and laundry area, providing additional common space. Outdoor features include a fenced backyard with a deck, offering usable exterior space. Vacant possession is available early May, 2026 allowing flexibility for future use or repositioning. Financials are available in the supplements. Central Air Conditioner (2024), Furnace (2018) (id:61852)
RE/MAX Escarpment Realty Inc.

