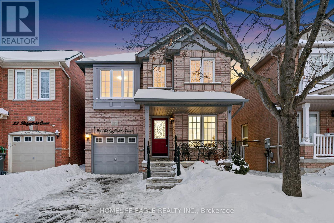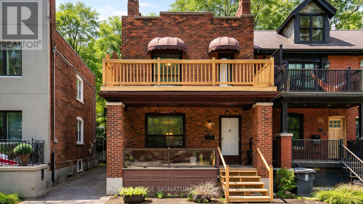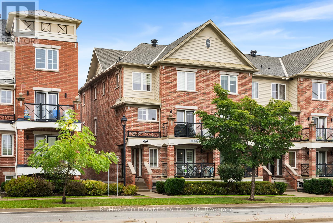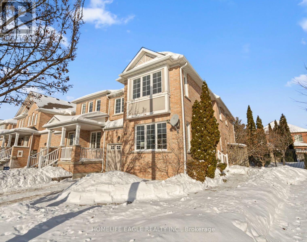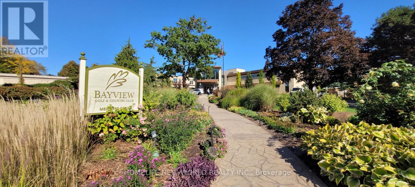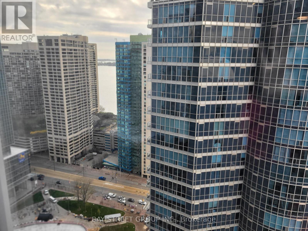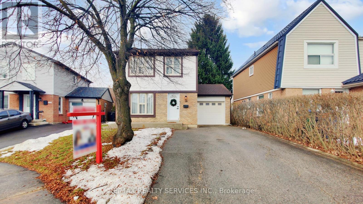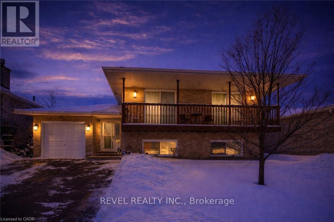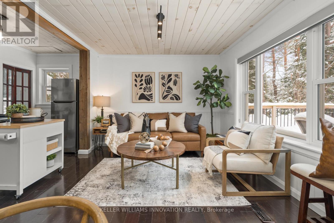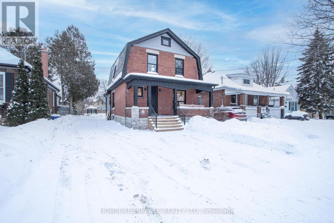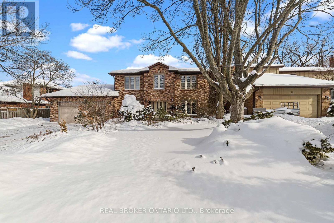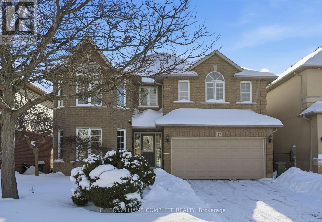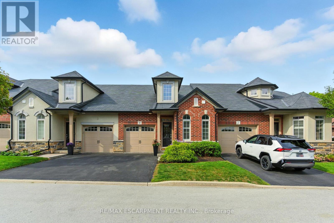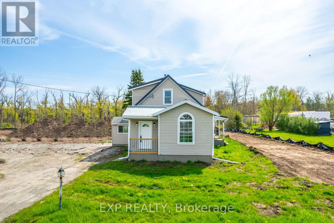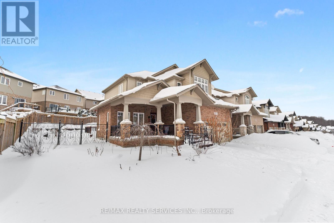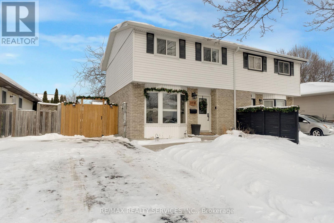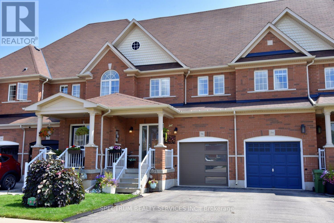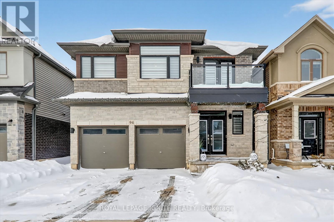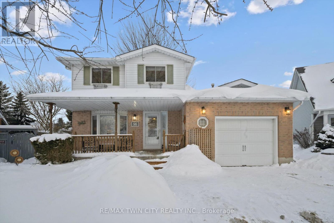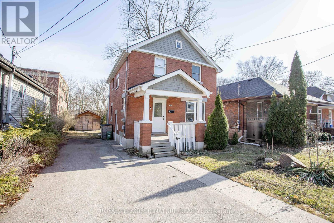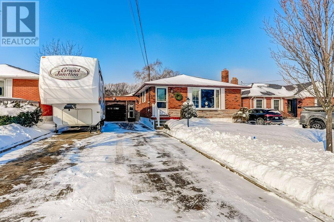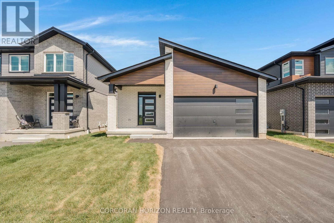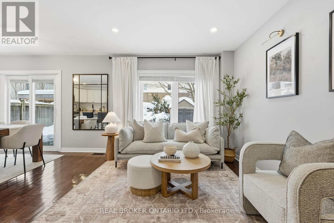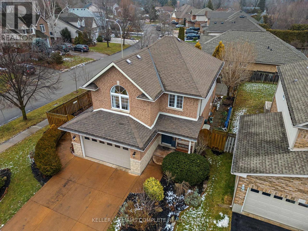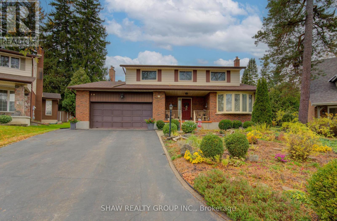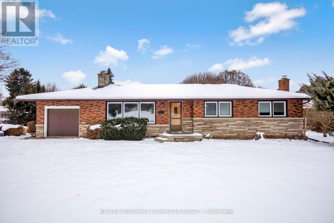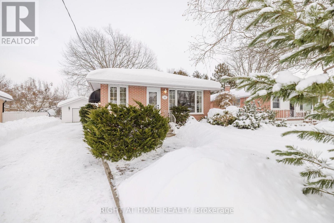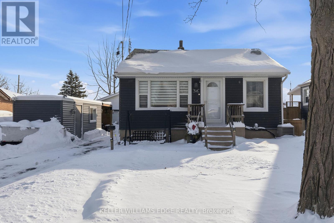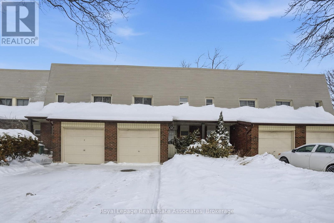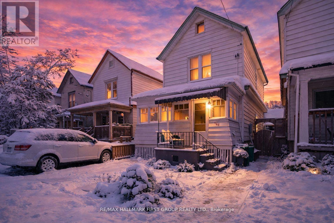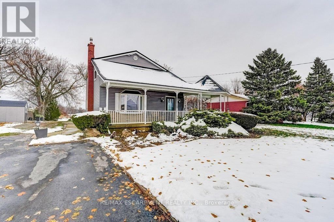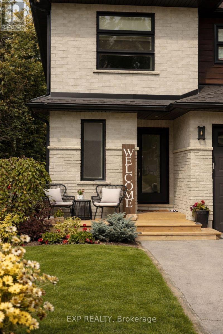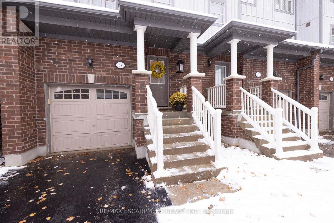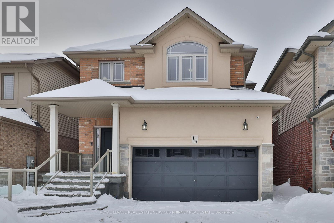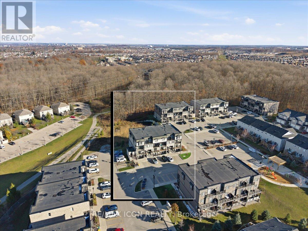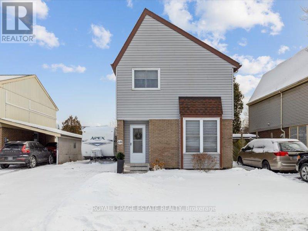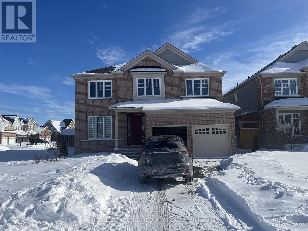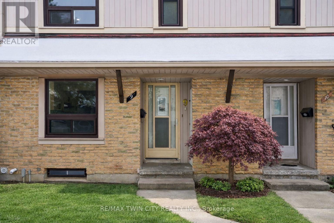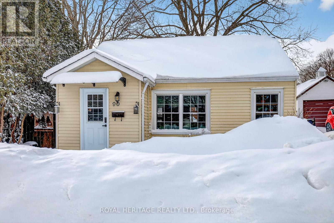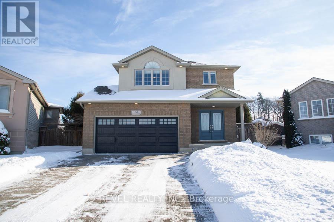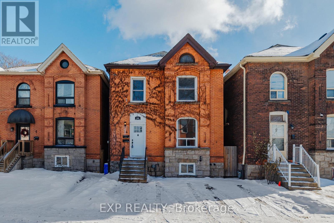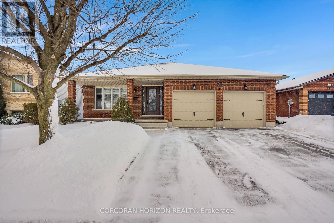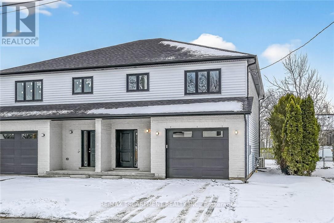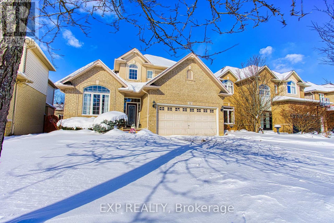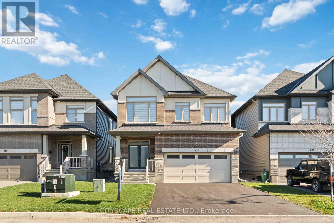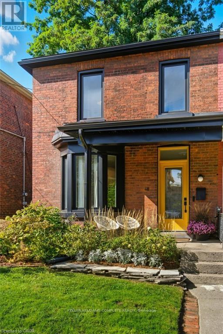24 Ridgefield Court
Brampton, Ontario
The Perfect 4 Bedroom & 3 Bathroom Detached Home* Premium Lot W/ No Neighbour Behind* Sunny South Exposure* Located In Brampton's Family Friendly Community Vales Of Castlemore* Situated On A Quiet Court* Beautiful Curb Appeal W/ Brick Exterior* No Sidewalk & Interlocked Driveway* Custom Railings At Front Porch* Open Concept Living & Dining Room W/ Hardwood Flooring & LED Potlights* Main Floor Office Area Overlooking Front Yard* Large Kitchen W/ Granite Counters & Mosaic Backsplash* White Cabinetry W/ Pantry Space* Stainless Steel Appliances* Double Undermount Sink W/ Extendable Faucet* Breakfast W/O To Sundeck* Perfect For BBQ* Open Concept Family Room W/ Large Window Overlooking Backyard* Primary Bedroom W/ Hardwood Floors* LED Lighting* W/I Closet & 4PC Ensuite W/ Separate Shower & Tub* All Spacious Bedrooms W/ Large Windows & Closet Space* Ample Storage Space W/ 2 Linen Closets* Home Shows Immaculate W/ Hardwood Floors Throughout* Modern LED Lighting Throughout* Upgraded Electrical Switches & Outlets* Modern Black Hardware For Interior Doors* Garage Entry From Inside* Large Window In Basement* Fully Fenced Backyard W/ Garden Shed* Minutes To Schools, Parks & Major Shopping At Castlemore & Airport Road* The Perfect Detached Home For All Families* Move In Ready* Must See* Don't Miss! (id:61852)
Homelife Eagle Realty Inc.
27 Hillsboro Avenue
Toronto, Ontario
27 Hillsboro Avenue Opportunity Meets Lifestyle in the Heart of Ave & Dav. Welcome to a rare and versatile offering in one of Toronto's most coveted neighbourhoods. 27 Hillsboro Avenue is a duplex-zoned property with exceptional flexibility for investors, end-users, or visionaries looking to unlock long-term value. The home features a shared (skinny) driveway with parking for two vehicles a true bonus for this location. The upper two units are vacant, freshly updated with new flooring, paint, and modern lighting, and are move-in ready or easily rentable. Each upper level enjoys its own private porch, and both feature wood-burning fireplaces, adding warmth and character that tenants and homeowners love. The upper unit also includes a sun porch, offering wonderful bonus family space, a home office, or a cozy reading retreat. The basement in-law suite is currently rented at $1,650/month. Laundry and utilities are shared, keeping operations straight forward.From a future-planning perspective, the options here are compelling: Keep the current duplex configuration Restore to a stunning single-family home Upgrade or reposition the property to maximize its potential An initial zoning review by Property Pathways indicates potential 6-plex compliance (buyers t confirm independently), making this an exciting prospect for those exploring gentle density and long-term development upside. All of this is wrapped in an unbeatable location: steps to Ramsden Park, minutes to Rosedale subway station, and a short walk to Yorkville, with its world-class dining, shopping, and culture. .Live in it. Rent it. Reimagine it. This is a property that grows with your goals-and opportunities like this on Hillsboro Avenue don't come around often. Book your showing and explore the possibilities. (id:61852)
Royal LePage Signature Realty
3 - 2551 Sixth Line
Oakville, Ontario
Welcome to this bright and inviting corner-unit townhouse condominium in the highly sought-after River Oaks community. Upon entry to the building, a full interior staircase leads to this townhome's front door. A layout that provides privacy and a townhouse-style feel. With the privilege of four extra windows, the home is filled with natural light and a warm, airy feel. Surrounded by parks, nature trails, and top-rated schools, it offers the perfect blend of comfort and convenience. Inside, you'll find a spacious family room open to the kitchen, creating a seamless flow for everyday living and casual entertaining. A walk-out leads to a generous terrace perfect for enjoying morning coffee or relaxing outdoors. The main floor also features a convenient powder room. Upstairs, there is a laundry room and two well-sized bedrooms that share a full bath making the layout practical and cozy. This beautifully appointed home also includes one owned parking spot and an owned locker unit, adding ease and value. A thoughtfully designed retreat in one of Oakville's most desirable neighbourhoods, this corner townhouse is a truly special find. (id:61852)
RE/MAX Aboutowne Realty Corp.
98 Lowther Avenue
Richmond Hill, Ontario
The Perfect 4+1 End Unit Freehold Townhouse * Extended Driveway * Finished Separate Basement With Amazing Rental Potential * Bright And Spacious Layout Featuring Distinct Living, Dining & Kitchen Areas * Sun-Filled Layout * Chef's Kitchen With Modern Cabinetry * Quartz Counters With Matching Backsplash And High-End Stainless Steel Appliances & Modern Faucet * Expansive Centre Island With Seating Area * Large Breakfast Area With Walk-Out To Private Backyard * Family Room Featuring A Stunning Floor-To-Ceiling Stacked Stone Gas Fireplace * Primary Bedroom With Walk-In Closet And Elegant Spa-Inspired Ensuite Featuring Corner Soaker Tub, Floating Vanity With Vessel Sink & Glass Shower * Full Laundry Room With Side-By-Side Front Loading Washer & Dryer + Sink On 2nd Floor * Spacious Multi-Entertainment Den On Second Floor * Spacious Bedrooms * Separate Basement Unit With Full Kitchen, Living & Dining Room With 3PC Bathroom And Separate Laundry * Perfect For In-Laws Or Rental Income * Fenced & Private Backyard * No Sidewalk Through Driveway * Located In The Highly Sought-After Oak Ridges Community, * Just Steps To Parks, Trails & Top-Rated Schools, the Easy Access To Transit, Major Highways And Scenic Outdoor Recreation At Lake Wilcox Park And Meander Park, Making It Ideal For Families Or Active Lifestyles. (id:61852)
Homelife Eagle Realty Inc.
11 Fairway Heights Crescent
Markham, Ontario
Very well renovated and maintained house in a prestigious area surrounded by bayview country club. There is a magnificent gym (current use as office)with a 180 degree panoramic view out to the garden and golf course. Superb neighbourhood, a must see property. (id:61852)
Homelife New World Realty Inc.
3307 - 10 York Street
Toronto, Ontario
Luxury Tridel Built 'Ten York', South Facing 1 Bedroom+1 Den Unit In The Heart Of Downtown Toronto, Bright And Spacious Layout With Large Windows, Convenient Location W Short Walk To Union Station, Path, Rogers Center & Harbour Front. Quality Built In S/S Appliances, Modern Design, Laminate Throughout, All Window Coverings. Amenities Include: 24 Hrs Concierge. Grand 3-Storey Lobby, Spectacular Gym, Yoga & Spinning Studios, Billiards, Theatre, Party Room, Outdoor Pool, Sauna And More. Locker (id:61852)
Bay Street Group Inc.
26 Mayfair Crescent
Brampton, Ontario
Welcome Home to 26 Mayfair Cres. Tucked away on a quiet, family-friendly street, this fully updated & move-in-ready 3-bed, 2.5-bath detached home with a finished basement offers comfort, style, & space to grow. Step inside to a thoughtfully designed main floor where everyday living & entertaining come together seamlessly. The modern kitchen features quality cabinetry with extended uppers, quartz countertops, subway tile backsplash, double sink, added pantry space, & a welcoming breakfast/eat-in area-perfect for morning coffee or family meals. A walkout leads to your fully fenced backyard & deck, extending your living space outdoors. The open-concept, sun-filled living & dining area showcases smooth ceilings & a paneled accent wall, creating a warm & inviting atmosphere. A convenient 2-piece powder room completes this level. Upstairs, you'll find 3 generously sized bedrooms, each with large closets & bright windows, along with a stunning 4-piece bathroom & additional linen & storage space-ideal for a growing family. The finished basement offers even more room to relax or entertain, featuring an open-concept recreation area with wet bar, pot lights, & a spacious 3-piece bath. Includes stacked laundry with laundry sink for added convenience. Enjoy wide-plank engineered hardwood flooring throughout the main/upper levels, wide-plank rubberized laminate flooring in the basement, an updated staircase with modern spindles, solid-core 2-panel shaker doors, & well-appointed accents including stylish light fixtures & upgraded door hardware, adding a refined yet cozy feel throughout. The backyard is designed for making memories, feat. a large 10 ft x 16 ft deck, stone patio, space to play or relax, & a garden shed. The spacious garage provides access from both the front & backyard! Ideally located within walking distance to parks & trails, schools, transit, & rec. centre, & just minutes to Bramalea City Centre, Chinguacousy Park, GO Station, major highways, & more. Must See (id:61852)
RE/MAX Realty Services Inc.
152 Bean Street
Minto, Ontario
Finoro Homes has been crafting quality family homes for over 40 years and would love for your next home to be in the Maitland Meadows subdivision. The TANNERY A model offers three distinct elevations to choose from. The main floor features a welcoming foyer with a closet, a convenient 2-piece bathroom, garage access, a spacious living room, a dining room, and a beautiful kitchen with an island. Upstairs, you'll find an open-to-below staircase, a primary bedroom with a walk-in closet, and 3-piece ensuite bathroom featuring a tiled shower, a laundry room with a laundry tub, a 4-piece bathroom, and two additional bedrooms. Plus you'll enjoy the opportunity to select all your own interior and exterior finishes! (id:61852)
Exp Realty
185 Bean Street
Minto, Ontario
TO BE BUILT! BUILDER'S BONUS $20,000 TOWARDS UPGRADES! Welcome to the charming town of Harriston a perfect place to call home. Explore the Post Bungalow Model in Finoro Homes Maitland Meadows subdivision, where you can personalize both the interior and exterior finishes to match your unique style. This thoughtfully designed home features a spacious main floor, including a foyer, laundry room, kitchen, living and dining areas, a primary suite with a walk-in closet and 3-piece ensuite bathroom, a second bedroom, and a 4-piece bathroom. The 22'7" x 18' garage offers space for your vehicles. Finish the basement for an additional cost! Ask for the full list of incredible features and inclusions. Take advantage of additional builder incentives available for a limited time only! Please note: Photos and floor plans are artist renderings and may vary from the final product. This bungalow can also be upgraded to a bungaloft with a second level at an additional cost. (id:61852)
Exp Realty
42 Ruffian Road
Brantford, Ontario
Don't miss your chance to own a home on one of Brantford's most exclusive North End streets! This spacious raised bungalow in the highly desirable Lynden Hills neighbourhood offers over 2400 sq. ft. of finished iving space with 3+2 bedrooms and 2 full baths. Perfect for growing families or multi-generational living. Enjoy double front walkouts to a covered balcony, ideal for sipping morning coffee or evening cocktails while enjoying the peaceful surroundings. Inside, discover bright, oversized principal rooms, lovingly maintained original décor, and endless potential to make it this home your own. Features include an attached garage, new privacy fencing, a large backyard with storage shed, and a freshly re-paved driveway (2025). The unbeatable North End location is a commuter's dream, just minutes to Highway 403, the convenient Brantford Costco, Lynden Park Mall, shopping, gyms, and the Wayne Gretzky Sports Centre. Families will love being in the catchment for the brand-new St. Pio Padre Catholic School. Homes on Ruffian Road rarely come available - act fast! Bring your vision, add your personal touches, and make 42 Ruffian Road the home in a dream location you've been waiting for! (id:61852)
Revel Realty Inc.
469 Rowanwood Road
Huntsville, Ontario
Tucked quietly into one of Muskoka's most vibrant year round communities, this updated four season waterfront access cottage feels like a place you arrive at and immediately exhale. Huntsville continues to stand out as one of the strongest cottage markets in the region, drawing people back season after season with its ski resort, golf courses, charming downtown, dining, and lively energy that never fades with the weather. This two bedroom cottage captures everything people love about lake life, without the overwhelming price tag. Natural light pours through the space, wrapping each room in warmth and creating that instant cosy feeling that makes you want to stay awhile. With approx. 50ft of frontage and direct boating access into Mary Lake, your days unfold naturally here. Morning paddles, afternoons on the dock, quiet swims out to open water, or hopping on your favourite watercraft to explore more than 40 miles of connected boating through Mary Lake, Lancelot Creek & Penfold Lake. There is always somewhere new to wander. The south facing deck will quickly become your favourite place. Long sunny days melt into relaxed evenings, whether it is coffee in the morning, lounging in the afternoon, or watching the stars come out at night. The private yard invites barefoot afternoons, family time & space for pets to roam, complemented by a storage building and a loft-style bunkie that makes hosting guests effortless. Surrounded by mature trees, it feels peaceful and private here while still being close to town. Excellent cell reception makes remote work easy, and forced air heating, central air, and a drilled well create peace of mind. Whether you are looking for a starter cottage, a smart investment, or a simple place to reconnect with the water, this is one of those rare properties where nothing feels complicated. Just arrive, settle in, and let Muskoka do what it does best. This is where easy days turn into lasting memories, and where lake life finally feels within reach. (id:61852)
Keller Williams Innovation Realty
1223 York Street
London East, Ontario
Modern Sophistication meets timeless comfort step into a flawlessly renovated sanctuary designed for both grand entertaining and intimate daily living. This stunning home features an expansive over 2000 sqft of finished space with open-concept main floor, anchored by a gourmet chef's kitchen with sleek shaker cabinetry, premium stainless steel appliances, and elegant marble-style backsplashes. The sun-drenched living area invites relaxation with a linear fireplace and custom floating mantels, while the formal dining room shines under a designer geometric chandelier. The expansive main level is defined by soaring high ceilings and an open-concept volume that creates an immediate sense of grandeur. The elevated ceiling height, paired with oversized windows and recessed pot lighting, ensures every room feels bright, airy, and remarkably spacious. "Retreat to the primary suite or the spa-inspired bathrooms, featuring luxury marble tile, matte black hardware, and a rainfall walk-in shower. Unique architectural details abound, including a dedicated home office with custom wood-slat feature walls and a fully finished lower level complete with a wet bar-perfect for a secondary suite or the ultimate guest retreat. From the light oak-toned flooring to the designer lighting throughout, every inch of this home reflects premium quality and "move-in ready" perfection. (id:61852)
Homelife/miracle Realty Ltd
7 Templer Drive
Hamilton, Ontario
Welcome to an exceptional, thoughtfully updated and impeccably maintained home located in the highly sought-after Lover's Lane area of Ancaster. This timeless residence offers a rare combination of quality craftsmanship, thoughtful design, and resort-style amenities. The heart of the home is a custom chef's kitchen featuring premium built-in appliances, stone countertops, and an oversized island, seamlessly flowing into warm and inviting living spaces accented by Brazilian cherry hardwood floors, custom built-ins, and elegant finishes throughout. Beautifully updated bathrooms and a private home office add everyday luxury and functionality. The fully finished lower level is an entertainer's dream with a wet bar, recreation room, sauna, and massage tub. Enjoy added peace of mind with heating and air conditioning updated within the last 1-2 years. Step outside to a private, spa-inspired backyard complete with an in-ground pool, gazebo, multiple decks, and mature trees offering exceptional privacy. Ideally located just minutes from the Ancaster Memorial Arts Centre, weekly farmers' market, Ancaster Village and Pub, and some of the area's most highly regarded restaurants. Freshly painted inside and out, this is a truly turnkey opportunity in one of Ancaster's most prestigious neighbourhoods, offering outstanding value for the quality of finishes and lifestyle. (id:61852)
Real Broker Ontario Ltd.
37 Southcreek Drive
Hamilton, Ontario
A rare find!!! This well-maintained 2,662 sqft detached home in Ancaster's Meadowlands, built in 1999 and lovingly cared for by its original owners boasts 5 large bedrooms upstairs, providing an exceptional amount of space to suit all of your needs! Fronting on the south, this bright and sunny home features a traditional centre hallway layout and is carpet-free with hardwood throughout. The open concept living room and dining area lead into the eat-in kitchen, equipped with stainless steel appliances including a gas stove. The family room provides additional living space and features a cozy gas fireplace, ideal for everyday living. The unfinished basement creates endless possibilities and awaits your own personal finishing touches. Step right out to your very own fully fenced, private backyard oasis with a patio area featuring a natural gas BBQ hookup and beautiful landscaping surrounded by evergreens, creating a private retreat perfect for both entertaining and relaxing. There is ample parking with a 2-car attached garage and a 4-car driveway. Ideally located close to schools including Ancaster Meadow and Holy Name of Mary elementary schools, and Ancaster High and Bishop Tonnos secondary schools. Just minutes to shopping including Costco, a variety of restaurants, plenty of parks and more, with quick and easy access to the Linc, Hwy 403 and the Red Hill Valley Pkwy for commuters. Updates include shingles 2014, high efficiency A/C and furnace 2017, patio door 2019, hot water heater 2025 (all dates approximate). Other interior features: Backflow drain valve. Don't miss your opportunity to own this fantastic property in a vibrant family-friendly neighbourhood! (id:61852)
Keller Williams Complete Realty
4 Burgundy Grove
Hamilton, Ontario
Welcome to 4 Burgundy Grove, an executive-style bungaloft designed for those looking to downsize without compromise. With exterior maintenance taken care of, you can relax and enjoy almost 1,700 sq ft of elegant living space paired with a finished lower level for added versatility. The main floor offers a thoughtful layout with a primary suite featuring two closets and a spacious five-piece ensuite, ensuring comfort and convenience. At the front of the home, a bright office/den or sitting room and a two-piece powder room create the perfect work-from-home or guest-friendly space. The open-concept kitchen, dining and living area is ideal for entertaining, flowing seamlessly onto a private patio with wrought iron fencing overlooking peaceful greenspace. Upstairs, the loft level presents a large family room and a second generously sized bedroom with its own ensuite, perfect for guests or extended family. The finished basement extends the living space with a second family room, two additional bedrooms, a full bathroom and plenty of storage. Located in Ancaster's sought-after Meadowlands community, this home is close to shopping, dining, and everyday conveniences, with easy highway access for commuters. RSA. (id:61852)
RE/MAX Escarpment Realty Inc.
728 Gorham Road
Fort Erie, Ontario
Introducing a modern masterpiece at 728 Gorham Road-this newly renovated 1 1/2 storey home is where contemporary design meets comfortable living. Nestled on a huge lot and backing onto a serene ravine, this property offers a tranquil escape in a peaceful country setting near Crystal Beach, without sacrificing convenience. Step inside and be captivated by the open concept layout, where high ceilings and stylish laminate flooring create a spacious and inviting atmosphere. The heart of the home, the gourmet kitchen, is a chef's dream with stainless steel appliances, sleek finishes, and ample storage. The living and dining areas flow seamlessly, making it the perfect space for both family life and entertaining. This home features three generously sized bedrooms, including a private primary suite located upstairs. The primary suite is a true retreat, complete with a luxurious 4-piece ensuite and double closets. The two modern bathrooms throughout the home are fitted with quality fixtures and finishes, offering both style and functionality. The sunroom provides a peaceful sanctuary to relax and unwind, while the large deck and wrap-around covered porch invite you to enjoy outdoor living at its finest. With parking for two vehicles and a host of modern features, this property is designed for a lifestyle of comfort and convenience. Don't miss the chance to make this exceptional home your own. Arrange a viewing today and fall in love with everything 728 Gorham Road has to offer. (id:61852)
Exp Realty
906 Audrey Place
Kitchener, Ontario
Welcome to this beautifully maintained east-facing home at 906 Audrey Place, Kitchener, offering over 2700 sq. ft. ( as per Floor Plans) of thoughtfully designed living space in a family-friendly neighbourhood. The main floor features 9-ft ceilings and hardwood flooring throughout, with a bright, open layout including a living room, dining room, and family room, complemented by a modern kitchen with breakfast bar, large island and pantry overlooking the family area - perfect for entertaining and daily family life. The main level also includes a convenient laundry area and 2-piece powder room. Upstairs, the home offers four generously sized bedrooms, including a luxurious primary bedroom with 5-piece ensuite and his-and-her closets, while the remaining bedrooms are filled with sunlight and offer soothing views. The unfinished basement with a 3-piece rough-in provides potential for additional living space, a recreation area, or home office. Step outside to enjoy a deck and fully landscaped, low-maintenance backyard with a serene pond and fire pit area, ideal for relaxing or entertaining. Additional highlights include a beautifully maintained front yard with premium flowers and shrubs and a covered front porch with stamped concrete steps. Conveniently located near highly rated schools, shopping plazas, grocery stores, and restaurants, this home seamlessly combines comfort, style, energy efficiency, and functionality, making it an ideal choice for families seeking a move-in-ready property in a desirable Kitchener community. (id:61852)
RE/MAX Realty Services Inc.
119 Dorothy Street
St. Catharines, Ontario
Welcome to 119 Dorothy Street! Beautifully renovated two-storey home tucked away on a quiet, tree-lined street in St. Catharines' sought-after north end. Steps away from the newly redesigned Elma Street Park, making this an ideal location for families seeking green space, playgrounds, and a true neighbourhood feel. The heart of the home is the stunning, modern kitchen featuring quartz countertops, a centre island with seating, slide-in range, stainless steel hood vent, soft-close cabinetry, under-mount lighting, backsplash, and Moen faucets, perfect for everyday living and entertaining alike. Thoughtful design touches like wainscoting, a beautiful bay window, updated lighting, and stylish hardware add warmth and character throughout. The home offers engineered hardwood flooring and updated bathrooms, including a newly refreshed bathroom in 2025 and a beautifully finished basement bath with glass-tiled shower and granite vanity. 200-amp service panel, plumbing, HVAC and ductwork, a new staircase with wrought iron railings, and improved insulation throughout all updated in 2021. Recent updates continue to add peace of mind, including furnace (2025), eavestroughs and downspouts (2024), fridge (2024), central air (2021), and roof (2018). Outside, enjoy a private backyard oasis with a newly built deck, shed, and fresh concrete walkways and patio completed in 2023, perfect for summer evenings and family gatherings. This is a truly move-in ready home in one of St. Catharines' most desirable north end neighbourhoods, modern, functional, and ideally located for family living. (id:61852)
RE/MAX Realty Services Inc.
RE/MAX Garden City Realty Inc
56 Mcknight Avenue
Hamilton, Ontario
Welcome to 56 McKnight Avenue-an ideal home for busy professionals and growing families. Built by Greenpark. This 3-storey freehold townhome offers just under 1800 Sq.Ft. of well-appointed living space, and located just minutes from transit and the Aidershot GO Station for an easy commute. The main floor features a bright dining area and a spacious kitchen with quartz countertops, stainless steel appliances, and California shutters throughout. A garden door opens to a fully fenced backyard with a gazebo and gas line for BBQs, ideal for family entertainment or unwinding after work. Rare garage-to-backyard access adds everyday convenience. The second floor offers a cozy family room with built-in speakers, ideal for movie nights, a home office, or a playroom, plus two spacious bedrooms with walk-in closets. The third floor offers a private primary retreat with a renovated ensuite, walk-in closet, and balcony. Book your showing and see the possibilities for yourself! (id:61852)
Spectrum Realty Services Inc.
94 Cooke Avenue
Brantford, Ontario
Location, Location, Location! Beautifully maintained home at 94 Cooke Ave in the highly desirable West Brantford area, featuring 4 bedrooms and 3.5 bathrooms. This Macintosh model home offers a thoughtfully designed layout. The main floor includes a spacious great room and a large kitchen with quartz countertops, backsplash, under-mount sink, stainless steel appliances, a large pantry, and a bright breakfast area with a walk-out to the backyard. The second floor features a generous primary bedroom with a spacious walk-in closet and ensuite bathroom. The second bedroom has a walk-out to a balcony. Convenient upper-level laundry adds to the home's practicality. A very functional layout in a prime location, close to schools, parks, and transit. (id:61852)
Royal LePage Ignite Realty
98 Old Maple Lane
Kitchener, Ontario
A rare opportunity in Kitchener's sought-after Forest Heights! Sitting on an impressive -acre lot-a true rural-style property in the heart of the city-this beautifully updated home offers space, privacy, and modern comfort rarely found in this area. Freshly painted throughout with new flooring and upgraded bathrooms, the home features an open-concept main floordesigned for everyday living and entertaining. The bright eat-in kitchen offers abundant counter and cabinet space and a convenient walkout to the backyard, perfect for outdoor dining or enjoying the expansive lot. The upper level includes three generous bedrooms and full bath, with the primary bedroom featuring a desirable cheater ensuite. Downstairs, the finished basement provides an additional bedroom, tons of storage, and flexible space for a family room, home office, or guest suite. An inside entry to the garage adds everyday convenience. With its oversized lot, thoughtful updates, and prime Forest Heights location close to schools, trails, shopping, and transit, this is a one-of-a-kind property that truly stands apart. Paint (2026), A/C (2023), Driveway (2021), Windows (2016), front door (2018), Garage door (2005), carpet (2016), main floor flooring (2026), Basement flooring (2019), and Kitchen (2005). (id:61852)
RE/MAX Twin City Realty Inc.
2 Mcdonald Avenue
London North, Ontario
Situated on a quiet cul-de-sac in the heart of University Heights, this fully renovated centuryhome offers a compelling opportunity in one of London's most consistently high-demand rentalneighbourhoods. Just steps to Western University, the property blends upscale finishes with alayout designed to support strong rental performance and long-term value. A charming coveredfront porch leads into a bright, well-proportioned interior where high ceilings and largewindows create an open, elevated feel rarely found in comparable properties. The main floorliving and dining areas are spacious and functional, ideal for shared living while maintainingcomfort and flow. The modernized kitchen features quartz countertops, subway tile backsplash,contemporary cabinetry, and stainless steel appliances, offering durability, style, andeveryday practicality. This balance of quality finishes and ease of maintenance makes the homeparticularly attractive to investors focused on long-term efficiency.Upstairs are threegenerous bedrooms and a full bathroom, along with the convenience of in-suite laundry. Thefinished basement extends the living space with two additional bedrooms and a second fullbathroom, significantly enhancing flexibility and income potential while preserving privacy andusability. The location is a standout. Within walking distance to Western University and closeto transit routes connecting to Fanshawe College and downtown London, the home sits in a provenrental corridor with reliable year-over-year demand. Nearby amenities, dining, and servicesfurther elevate its appeal. This turnkey property offers a strong combination of location,quality, and rental performance, making it an excellent addition to any investment portfolio. (id:61852)
Royal LePage Signature Realty
Revel Realty Inc.
79 Fairview Road
Grimsby, Ontario
This charming and well cared for brick bungalow at 79 Fairview Road offers a prime opportunity to live in the family-friendly Grimsby Beach neighbourhood. Its proximity to Lake Ontario, versatile layout, and expansive lot make it an ideal choice for families or those seeking multi-generational living. The Main Floor features include original hardwood flooring throughout, a sun-filled living and dining area, a functional kitchen, and three well-sized bedrooms. The Lower Level is currently set up as an In-Law Suite: Accessible via a separate side entrance, the basement is fully finished with a second kitchen/laundry room, a bedroom plus den, and a cozy family room featuring a gas fireplace. Parking: Single car garage (16'x40') with workshop space; driveway parking for up to 6 vehicles. Waterfront Proximity: Situated so close to the lake that you can enjoy views of the water directly from your front porch. Convenience: Tucked away on a quiet road but within walking distance or a short drive to: Parks: Bell Park and the Grimsby Beach waterfront trails. Schools: Nearby options include Grand Ave Public School. Shopping: Quick access to the Casablanca Blvd and Fifty Point shopping plazas. (id:61852)
Royal LePage Burloak Real Estate Services
52 Moon Crescent
Cambridge, Ontario
Welcome to 52 Moon Crescent in Cambridge, a newly built bungalow located in the sought-after Westwood Village Preserve community in the desirable Blair neighbourhood. Offering 3 bedrooms and 2 full bathrooms, this home features a thoughtfully designed layout with modern finishes throughout. The open-concept main floor seamlessly connects the kitchen, living, and dining areas, creating a bright and inviting space ideal for both everyday living and entertaining. The kitchen is complete with a large island, upgraded cabinetry, stainless steel appliances, and quality finishes that add both style and functionality. The primary bedroom includes a walk-in closet and private ensuite, while the additional bedrooms offer generous space and storage. Step outside to enjoy the main-floor deck, perfect for relaxing or hosting guests. The walk-out basement provides excellent future potential for additional living space, whether for a recreation room, home office, or personal gym. Conveniently located near parks, schools, and shopping, this home is also just minutes from Cambridge Memorial Hospital and a short drive to Highway 401, making it an excellent option for commuters. A fantastic opportunity to own a brand-new home in a growing and well-connected neighbourhood. (id:61852)
Corcoran Horizon Realty
76 Buttercup Crescent
Hamilton, Ontario
This Buttercup will build you up, but it certainly won't let you down! Located on one of Waterdown's most family friendly street's, this 3 bedrm, 4 bathrm home has been thoughtfully renovated, updated & designed from top to bottom. From the moment you arrive, you'll appreciate the pride of ownership & inviting curb appeal. You also have a large drive way & attached garage that's ideal for sheltering your car from snowstorms. Once inside, the home features a sun filled, open concept layout designed for both comfortable daily living & effortless entertaining. You'll find an updated kitchen, natural hardwood floors, pot-lights throughout & custom window coverings. Cozy up after a long day beside the charming gas fireplace to round out your main floor experience. Upstairs, you're greeted w/ 2 generously sized beds perfect for kids or relatives who tend to overstay their welcome, & a shared bath. The 3rd bed is a primary suite fit for a King (sized bed), offers ample closet space & has a renovated, spa like en-suite bath perfect for starting & finishing your day. You'll also find your upstairs laundry making those pesky chores that much more convenient. As you head down to the thoughtfully designed finished basement, you're truly able to unwind. Perfect as a playrm, home theatre, office or home gym- you'll never want to leave. You'll also find another full bathrm & endless storage. With summer around the corner, get ready to enjoy your stunning landscaped backyard. Perfect for entertaining, hosting bbq's or watching your kids at play - you'll always have a smile on your face as your watch the nightly sunsets. As if all that wasn't enough, you're located just minutes from top-rated schools, parks, trails, shopping & dining w easy access to major hwys & GO transit. Welcome home to your next chapter at 76 Buttercup Cres.*Oh we almost forgot, there are too many features, finishes & updates to name so we've included a link to highlight just how turn key this home really is! (id:61852)
Real Broker Ontario Ltd.
83 Udell Way
Grimsby, Ontario
A turn key, almost 2400 sq ft finished space home in the prestigious Dorchester Estates is ready for you! Offering 4 bathrooms (new (2025) and renovated (2022), 3 generous bedrooms (two with walk-in closets), 2 laundry rooms and an in-ground heated pool. This home is an oasis for your family and guests. Very bright and clean. No carpet! Modern white kitchen with marble backsplash, stainless steel appliances, plenty of storage and counter top space. Set on a private lot with stunning views of the Escarpment from all sides, mature perennial gardens and an in-ground sprinkler system. The home blends elegance with ease. The home is an entertainer's delight with a 14x28 ft in ground heated pool surrounded by mature trees, expansive and easy to maintain perennial gardens offering you exceptional privacy. The concrete driveway accommodates up to 4 cars, plenty of free street parking. Generous pool deck with interlocking, and 4 areas of outdoor living. Gazebo and Pergola are included. Other major updates include new pool equipment (pump 2025 and furnace 2024). Some rooms freshly painted (2026). Large and bright finished lower level with a new bathroom, laundry, gas fireplace; easy to convert into one bedroom with family room. This home has strong potential for an in-law or as an income generating suite. Walking distance to the Bruce Trail, parks, YMCA, top-tier schools, the new state-of-the-art hospital, shops. The home is an entertainer delight in the quietest area of Grimsby. A rare offering combining privacy, lifestyle, and long-term value. (id:61852)
Keller Williams Complete Realty
32 Brookview Court
Kitchener, Ontario
Welcome to 32 Brookview Court. This quiet crescent is known for its large lots, peaceful streets, and pride of ownership. Homes like these are rarely available. Lovingly cared for by the same family for many years, this spacious family home is ready for your personal touches to truly make it your own. Here are the top 5 reasons you'll fall in love with this home: 1) FUNCTIONAL AND UNIQUE LAYOUT - A thoughtfully designed layout featuring a separate living room, formal dining room, and a family room connected to the eat-in kitchen, creating ideal spaces for everyday living and entertaining. 2) LARGE LOT ON A QUIET CRESCENT - Homes like this aren't built anymore. The wide frontage and pie-shaped lot provide exceptional side-to-side privacy, ample outdoor space, and fenced yard. 3) PLENTY OF SPACE - Featuring 4 bedrooms, including a primary suite with a large walk-in closet and 4-piece ensuite, 2 full bathrooms upstairs, a powder room on the main floor, and an additional bathroom in the finished basement. Get home with ease with a wide-driveway capable of holding 4 spots. This home offers space and functionality for every stage of life. 4) PRIME LOCATION - Enjoy being under 10 minutes to all major amenities, including Costco, Highway 401 access, shopping, golf courses, Pioneer Park trails, and Chicopee Ski Hill. 5) PRIDE OF OWNERSHIP - Meticulously maintained with key updates already completed, including Roof (2021), Napoleon Fireplace (2024), and Furnace & A/C (2024), offering peace of mind for years to come. This is a rare opportunity to own a well-cared-for home in a highly sought-after neighbourhood, offering space, privacy, and convenience in one complete package. (id:61852)
Shaw Realty Group Inc.
626 Iroquois Avenue
Hamilton, Ontario
Welcome to this beautifully and tastefully renovated 4 bed, 2 bath Bungalow set on a premium pie shaped lot measuring approximately 160 FT by 126 FT at its widest and offering exceptional space, privacy and long term potential. From the moment you step inside this gem, you will be WOW'D! You will immediately notice the luxurious engineered hardwood flooring throughout (2026), and the ever so bright newly installed pot lights that welcome you to the cozy and welcoming living room. Make your way to the lovely open concept dining room for those memorable dinners with friends and family, and as a bonus, enjoy the view of the nature like backyard. As you head to the kitchen, you will appreciate the fine workmanship that was put into the new kitchen cabinets (2026), Quartz countertops, and Quartz backsplash (2026), and not to mention the new paint job (2026). With its opulent look and beautiful colours that compliment each other so well, and its freshness, the kitchen is a place you won't want to leave that easily. Enjoy making your favourite meals in style! With 3 spacious and bright bedrooms and a newly updated and gorgeous bathroom, it truly makes this home perfect. Head downstairs through the separate entrance or directly from the main level where you will enjoy the coziness the basement has to offer. It provides you with a large family room for get togethers, a nice sized bedroom and a 3 piece bathroom. After having said all that, I think you may have just found your dream home! Located near excellent schools, the highway, hiking trails, waterfalls and much more! (id:61852)
Keller Williams Complete Realty
33 Harvest Crescent
Belleville, Ontario
[OPEN HOUSE SAT/SUN Jan 31/Feb 1, 12-2PM] A rare opportunity to own a home that truly adapts to the way you live. Set on a quiet, mature, tree-lined street, this well-cared-for property offers exceptional versatility for downsizers, young families, first-time buyers, or multi-generational living.The main floor features three bedrooms-an increasingly hard-to-find layout-paired with original hardwood flooring and a comfortable, traditional design. A walk-out to the backyard creates a natural connection to outdoor living, while a full bathroom on the main level adds everyday convenience. The finished basement expands the living space and includes a separate side entrance, opening the door to a variety of possibilities. An extra-large recreation room with a gas fireplace can be enjoyed as-is, set up as a bachelor-style space, or reconfigured to add an additional bedroom while still maintaining a generous living area. A second full bathroom on this level enhances flexibility, along with a cold cellar for added storage. Outside, the pie-shaped lot is a standout feature, offering mature trees, a private feel, and a fenced-in backyard. A wood deck with a privacy wall and a backyard shed add function and enjoyment to the outdoor space. The detached 18 ft x 40 ft garage/workshop offers impressive utility, complete with 100-amp service, windows, a man door, automatic garage door opener, and space for both a vehicle and workshop use. Parking for four cars in the driveway completes the package. A solid brick flexible home in a quiet neighbourhood-designed to evolve with your needs over time. (id:61852)
Right At Home Realty
56 Tolton Avenue
Hamilton, Ontario
Welcome to 56 Tolton Ave - the perfect blend of comfort, versatility, and amazing outdoor living!This charming 1+1 bedroom, 2-kitchen home offers a fantastic layout with an in-law suite featuring its own separate entrance, making it ideal for multi-generational living or a potential basement apartment.Offering over 1000 sq ft of living space including a flexible lower level, and fantastic outdoor living, this home checks all the boxes for first-time buyers, investors, downsizers, or anyone looking for a move-in ready propertyThe main floor features a bright living space and a beautifully renovated bathroom-fresh, modern, and ready for you to enjoy.Step outside and fall in love with the backyard oasis, complete with two covered entertaining zones, including a spacious dining area and a cozy lounge space. It's truly an entertainer's delight and the kind of yard you'll want to show off all summer long.A rare find in the city, the 20' x 24' detached garage is fully heated, insulated, 220 amp power with 10' high ceiling, perfect for hobbyists, tradespeople, or anyone needing serious workspace or storage.Come see why 56 Tolton Ave might be exactly what you've been waiting for, as this home won't last! (id:61852)
Keller Williams Edge Realty
66a - 1460 Garth Street
Hamilton, Ontario
Welcome to 1460 Garth Street, Unit 66, nestled in a family-friendly pocket of West Hamilton Mountain. This bright and spacious 3-bedroom, 2-bathroom townhome has been beautifully updated throughout and offers the perfect blend of comfort and functionality, complete with an attached single-car garage and an extra-long double driveway. The main floor features an updated eat-in galley kitchen with ample storage, a convenient double closet at the entry, a powder room, and an open-concept living and dining space. The living room walks out to a private, tree-lined backyard with a patio. Upstairs, you'll find three generously sized bedrooms, each with large closets, and a tastefully updated 4-piece bathroom. The fully finished basement provides additional versatile living space along with the laundry area, ready to suit your needs. Perfect for first time home buyers, growing families or investors, this home offers low-maintenance living with condo fees that include exterior maintenance, building insurance, cable TV, internet, and water. Located close to major highways, schools, parks, restaurants, shops, public transportation and all amenities, there's nothing left to do but move in and enjoy. (id:61852)
Royal LePage Real Estate Associates
168 Adeline Street
Peterborough, Ontario
Dull and drab? Not here. This home is colourful, cozy, and captivating. Welcome to thisout-of-this-world 3 bedroom, 2 bathroom home in the heart of Peterborough. This is 168 AdelineStreet. From the outside in, this home will have you smiling from ear to ear. Walk up the3-years-young interlock driveway to the 3-season sunroom - perfect for books, cat naps, andenjoying sunny days or rainy afternoons. The generously sized dining room at the front of thehome has room for the whole fam, and all the memories and laughs that come with hosting yourloved ones. The even bigger living room has all the space you need for oversized couches,oversized memories, and oversized fun. Right through to the eat-in kitchen, which is decked outwith new floors, new backsplash, fresh paint, and a walkout to the backyard. Set up thebarbecue and make some summer dinners out back, and enjoy them on the interlock patio. Makesure you save a bite for your furry friend as they hang out in the yard - thanks to it beingfully fenced in! Rounding out the main floor is a freshly painted powder room. Head upstairs tocheck out 3 incredible bedrooms - perfect for guests, kiddos, an office... whatever you needthem to be. The primary bedroom is absolutely lush. With a seating area in the front (perfectfor extra storage or a comfy chair), this unique layout maximizes how you utilize your newspace. Fit a king-sized bed in the back portion of the room, making this first bedroom a truespace of luxury. The second bedroom is a fantastic size. Guest room? Or maybe a dressing room?Take your pick - the options are endless. The third bedroom, at the front of the upper level,is just as lovely, with bright windows and ample space for a queen bed, dressers - you name it!The 4-piece bathroom serves all the bedrooms with a stunning clawfoot tub and a super fundesign. To top it all off, this home has a partially finished basement and a side entrance.Homeownership has never looked so good - or so bright! (id:61852)
RE/MAX Hallmark First Group Realty Ltd.
9188 Dickenson Road W
Hamilton, Ontario
Experience the charm of country living just minutes from the city. Set on a large lot, this lovely property balances the joy of rural-living with all of the city amenities, including city water. This 2-storey home offers 4 bedrooms; 3 bedrooms upstairs, 2 with walk-in closets; and 1-bedroom on the main floor that could also be used as a home office, library or playroom. The main floor features a spacious living room and a large eat-in kitchen with patio doors to a beautiful yard with a year-round outdoor space, perfect for entertaining, including BBQs and backyard parties. You can also choose to relax in the hot tub set within the cute porch turret just to the side of the front porch. The double-wide driveway is perfect for a car enthusiast with parking that easily accommodates 6 vehicles. The partially finished basement is waiting for your personal touches. There is a metal roof to complete this country home package. Hamilton city bus service is just a short walk away and for the commuter, there is access to the 403 and Upper James/Hwy 6 nearby. Upper James offers a wide selection of shopping, restaurants and access to the LINC. (id:61852)
RE/MAX Escarpment Realty Inc.
745 Waterloo Street
Wellington North, Ontario
This 3-year-old freehold townhouse offers a rare combination of space, privacy, and peaceful surroundings that is seldom found in town. Set on an exceptional 300-foot deep lot, the property enjoys cottage-like views that create a sense of calm and openness, making it feel more like a country retreat while still benefiting from neighbours, convenience, and community. Thoughtfully finished with long-term living in mind rather than short-term resale, this home delivers both comfort and quality throughout. The layout is functional and inviting, featuring three bedrooms and three bathrooms, well suited for everyday living, entertaining, or working from home. The kitchen serves as the heart of the home and is highlighted by custom cabinetry with soft-close drawers and doors, offering a clean, timeless look paired with practical storage and quality craftsmanship. Natural light flows through the main living spaces, enhancing the home's warm and welcoming atmosphere. Outside, the depth of the lot provides room to relax, entertain, or simply enjoy the quiet backdrop that sets this property apart from typical in-town offerings. Additional features include a single-car garage and a two-car driveway, ensuring ample parking and convenience. Ideal for buyers seeking a move-in-ready home that feels finished, intentional, and genuinely different, this property is perfectly suited for those who appreciate space, tranquility, and thoughtful design without sacrificing location or lifestyle. (Exterior photos have been digitally enhanced to remove snow for visual clarity. Landscaping and exterior features may appear different depending on season and current conditions.) (id:61852)
Exp Realty
38 - 701 Homer Watson Boulevard
Kitchener, Ontario
Welcome to this beautiful and spacious townhouse! This bright, well-kept 3 bedroom, 1.5-bath is in a fantastic neighbourhood that is close to Conestoga College, schools, stores, restaurants, walking trails, and Fairview Park Mall. Travel is easy from this location as it is close to Highway 401 and 8, near several bus stops, and less than 1km from the LRT station. The entry level features a versatile dining room/bonus room with access to the garage and lovely backyard area that features a custom deck, garden, and privacy fences on both sides. This extra room can easily be converted into an additional bedroom if needed. The second level offers an eat-in kitchen with ample cabinetry and a walkout to a private deck, a bright living room with laminate flooring, and a renovated 2-piece bathroom. The upper level includes three comfortable bedrooms and a large 4-piece bathroom. The partially finished basement provides ample storage space and a laundry room. The single car garage has a plug ready for an EV charger and plenty of storage space. Updates since 2020 include the backyard deck and fencing, main-floor bathroom renovation, stairs and banisters, upper-level flooring, partial drywall and flooring in the basement, space for an EV charger in the garage and light fixtures throughout the house. The entire house is carpet-free. Move-in ready and close to all amenities, this is one you don't want to miss! (id:61852)
RE/MAX Escarpment Realty Inc.
15 Cutts Crescent
Hamilton, Ontario
15 Cutts Crescent is a beautifully upgraded home offering 3 bedrooms, 2.5 bathrooms, and over 1,900 sq. ft. of thoughtfully designed living space, located on a quiet, family-friendly street in Binbrook. This move-in ready residence blends modern finishes with functional design, ideal for today's lifestyle.The main living areas feature modern flooring throughout, creating a clean and cohesive look. The kitchen is a standout, complete with upgraded countertops, smart refrigerator, double oven, and ample cabinetry-perfect for both everyday living and entertaining. Open and well-lit with natural light that provides excellent flow and versatility.Upstairs, the spacious bedrooms offer comfortable retreats, including a well-appointed primary bedroom with an ensuite that has an exquisite spa like shower and a double vanity .Exterior upgrades enhance both curb appeal and functionality, featuring a beautifully crafted concrete driveway, front porch with glass railings and a backyard patio ideal for outdoor entertaining and low-maintenance living. This home also includes anadvanced security system for added peace of mind.The garage is equipped with a Level 2 electric vehicle charger, adding convenience and future-ready value. Located close to schools, parks, shopping, restaurants and the best community, this home offers an excellent balance of comfort, technology, and location.A turnkey opportunity in an established neighbourhood, 15 Cutts Crescent delivers modern living with lasting appeal. (id:61852)
Royal LePage Real Estate Services Phinney Real Estate
21d - 1989 Ottawa Street S
Kitchener, Ontario
Welcome home! This elegant Barrington model offers 1,005 sq. ft. of stylish, low-maintenance living with 2 bedrooms, 1.5 baths, and TWObalconies overlooking a peacerul pond and treeline, enjoy the premium bullder upgrades, including enhanced kitchen cabinetry, upgraded counter-tops, a modern island, pantry, upgraded fixtures, and six quality appliances. The bright, open-concept main floor is ideal for everyday living and entertaining, with direct access to the first balcony. The all-white modern kitchen with quartz counter-tops is waiting for you to showcase k every-ume you nost a dinner party. Upstairs reatures two comtortable bedrooms, your primary win ks own balcony, a 4-plec bathroom, and convenient upper-level laundry. Perfectly located near Highway 7/8 and the 401, Sunrise Shopping Centre, grocery stores, restaurants, transit, parks, and scenic trails like the Iron Horse Trail, this move-in-ready home offers exceptional value and one of the best views in the community. (id:61852)
RE/MAX Icon Realty
659 Upper Wentworth Street
Hamilton, Ontario
Don't be fooled by the address-this fully detached home is quietly tucked away from the main road on a family-friendly frontage road, offering three-car driveway parking plus ample street parking. With five bedrooms and three bathrooms (one on each level), this tastefully updated home checks every box. The main floor has been completely upgraded top to bottom and features a spacious living room, a custom kitchen, a convenient powder room, and an eat-in dining area with sliding doors leading to a brand-new deck (2025) and a large, open backyard retreat. Upstairs, you'll find a rare expanded primary bedroom with exceptional closet space and a private adjoining den/office or reading area. Two additional generous bedrooms and an updated four-piece bathroom complete the second floor. The finished basement offers new flooring and ceilings, another four-piece bathroom, a large bedroom with his-and-hers closets, and a cozy multi-purpose space ideal for a rec room, office, or guest area. Additional updates include siding (2019) and electrical panel (2023). This is a move-in-ready home in a surprisingly quiet setting-an opportunity not to be missed. (id:61852)
Royal LePage Estate Realty
6244 St Michael Avenue
Niagara Falls, Ontario
Welcome to 6244 St. Michael Avenue, a meticulously maintained, offering over 2,500 sq. ft. of luxury living space in Niagara Falls' most sought-after Forest view community. Situated on a massive corner lot, this 2-storey detached home combines modern elegance with functional family design. Stepping inside, you are greeted by soaring 9-foot ceilings and an abundance of natural light. The main floor features an open-concept layout perfect for entertaining, highlighted by a spacious family room with a cozy gas fireplace that flows seamlessly into the gourmet kitchen. The kitchen is equipped with stainless steel appliances, a breakfast bar, and a bright eat-in area. A separate dining/living area offers additional space for formal gatherings. Upstairs, the home continues to impress with a versatile loft area-ideal for a home office or reading nook. The second level hosts four generously sized bedrooms, including a sprawling primary retreat complete with a large walk-in closet and a spa-inspired 5-piece ensuite. The exterior features a double-car garage with convenient side entrance access and a driveway with parking for four cars. Located just minutes from the Niagara Falls, QEW, grocery stores, top-rated schools, public transportation and parks, this home offers the perfect blend of quiet subdivision living and city convenience. Don't miss this incredible opportunity! (id:61852)
Royal LePage Terrequity Realty
9 - 280 Thaler Avenue
Kitchener, Ontario
Welcome to 280 Thaler Avenue, Unit 9, Kitchener, nestled in the highly sought-after Chicopee neighbourhood, known for its family-friendly atmosphere, excellent schools and outstanding access to amenities. This beautifully renovated 3-bedroom, 2-bathroom townhome is truly move-in ready. As you step inside, you are immediately greeted by a bright, airy main level featuring new flooring, fresh neutral paint and stylish pot lights throughout. The spacious living room is a true highlight, showcasing a large new window (installed June 2025) that floods the space with natural light, making it ideal for relaxing and entertaining. The eat-in kitchen has been thoughtfully updated that features sleek white cabinetry, quartz countertops, modern pot lighting and stainless steel appliances with new dishwasher. Heading upstairs, you'll find 3 generously sized bedrooms, each completed with new flooring and pot lights, providing a cohesive and modern look throughout. The upper level is complemented by a stylish 4-piece bathroom. The finished basement adds exceptional value and versatility to this home. It offers a cozy recreation room, perfect for a home office, playroom, media room, or guest space, along with an additional bathroom. The laundry area is conveniently located here, with appliances replaced approximately three years ago and in excellent condition. Significant upgrades including: All windows replaced, with the living room window most recently installed in June 2025 and Central air conditioning replaced in 2018. The condo fee includes full usage of water, maintenance of all exterior doors, windows and roof. Located in a well-managed complex within a family-oriented community, this home is close to Top rated schools including a Catholic school, parks, shopping, public transit and offers easy access to major highways. Whether you're a first-time home buyer, downsizer or investor, this exceptional townhome checks all boxes. Don't miss your chance, Book your showing today! (id:61852)
RE/MAX Twin City Realty Inc.
90 Hope Street S
Port Hope, Ontario
Getting into the market? Ready to downsize? This charming home is perfect and in an awesome location! Walking distance to shops, Trinity College, close to downtown yet situated in a quiet, family friendly neighbourhood. Easy access to the 401 and the gorgeous waterfront and beach area of Port Hope. The fully fenced backyard is great for pets, children and warm summer evenings. Two driveways ensure ample parking. A spacious, tastefully finished bathroom also conveniently includes the laundry area. The open concept kitchen/dining and living areas provide "the" spot to snuggle in front of the fire, entertain family and friends or simply relax. Welcome home to 90 Hope St. S. (id:61852)
Royal Heritage Realty Ltd.
18 Gaal Court
Brantford, Ontario
Welcome to 18 Gaal Court, tucked away on a quiet cul-de-sac in the highly sought-after West Brant community. Surrounded by parks, walking trails, & schools, this well-maintained Dubecki-built home offers the perfect blend of space, comfort, & thoughtful updates. The double-width driveway leads to a double-car garage & an inviting front entrance. Inside, ceramic tile welcomes you into a bright foyer with convenient garage access & a main-floor powder room. Hardwood flooring flows throughout the living room, staircase, upper hallways, & bedrooms, creating a warm & cohesive feel. The open-concept main floor is ideal for both everyday living & entertaining. The kitchen features ceramic tile flooring, ample cabinet & counter space, crown moulding, a stone backsplash, decorative glass cabinetry, & a large centre island perfect for meal preparation. Stainless steel appliances & a gas stove complete the space. The adjacent dining area easily accommodates family gatherings & features sliding patio doors that lead to a covered deck & a fully fenced backyard, perfect for relaxing or hosting during the warmer months. The living room is generously sized & anchored by a natural gas fireplace, complemented by pot lighting for a bright yet cozy atmosphere. Upstairs, the spacious primary bedroom features vaulted ceilings, hardwood flooring, a large walk-in closet, & a 4-piece ensuite bathroom. Two additional bedrooms with large windows & closets, along with a full 4-piece bathroom, complete the second level. The fully finished basement adds valuable additional living space, featuring a large recreation room with luxury vinyl flooring, a convenient 2-piece bathroom, a cold room, & an oversized laundry area with plenty of storage. Additional updates include fresh paint throughout, new light fixtures, owned water heater & water softener, AC (2022), garage door opener with remote (2025), new front door (2021), & a roof replaced in 2014, offering peace of mind for years to come. (id:61852)
Revel Realty Inc.
4 Madison Avenue
Hamilton, Ontario
Positioned in a highly walkable neighbourhood surrounded by classic century homes, this legal duplex offers outstanding versatility for both investors and owner-occupiers. With schools, transit, parks, and a vibrant mix of local shops and cafés just steps away, the setting continues to attract young professionals and growing families. The property is configured with two fully self-contained residences, one 3 bedroom and one 2 bedroom, each equipped with its own hydro meter, allowing for independent tenancy or the option to live in one unit while generating income from the other. Outdoor living is a standout feature here. One suite enjoys access to a private upper sun deck, while the second opens to a generous, fenced backyard with an expansive deck ideal for entertaining. Adding to the appeal is a 2 car driveway, a large private yard, and a number of tasteful updates throughout the home. The solid red brick exterior reflects over a century of craftsmanship, blending historic character with practical modern use. Whether you're seeking a smart investment property or a flexible home that helps offset ownership costs, this duplex delivers strong value in an area on the rise. Opportunities like this don't come around often. (id:61852)
Exp Realty
35 Southview Crescent
Cambridge, Ontario
Welcome to this beautifully maintained backsplit, ideally located on a quiet crescent and thoughtfully designed for comfortable family living. The home offers 3+1 spacious bedrooms, with the primary bedroom featuring ensuite access for added convenience. The sun filled main floor showcases a generous kitchen overlooking the family room, creating an inviting space for everyday living and entertaining, with a man door from the kitchen providing direct access to the deck. A main floor bedroom, full bathroom, and laundry room add excellent versatility, making it ideal for multigenerational living, guests, or a private home office. Walk out patio doors from the family room lead directly to the backyard, enhancing indoor outdoor living. Step outside to enjoy a private summer backyard retreat featuring stamped concrete landscaping, composite decking with a shaded gazebo, and a gas BBQ line, perfect for relaxing or entertaining. The inground saltwater pool is well equipped with a newer gas heater installed in 2020, a robotic pool cleaner, and included pool supplies. A double car garage with two separate entrances to the main floor and basement adds everyday convenience. The full basement offers ample space and excellent potential for future living or recreation, complete with a rough in for an additional bathroom and a rough in for a future fireplace. A fantastic opportunity to own a well cared for home in a peaceful setting, ready to move in and enjoy. (id:61852)
Corcoran Horizon Realty
45 B Howard Street
Haldimand, Ontario
Welcome to this stunning, brand new 1,887 sq. ft. semi-detached home crafted by renowned builder Venture Homes, situated in an established Hagersville neighbourhood. Featuring a bright and spacious main floor with engineered hardwood, this home offers large principal rooms perfect for entertaining and family life. The chef's kitchen boasts quartz countertops, an island, stylish backsplash, under-cabinet lighting, and soft-close cabinetry. Upstairs, three oversized bedrooms await, including a primary suite with a huge walk-in closet and a convenient ensuite bath. Enjoy the practicality of a second-floor laundry room and a total of three modern bathrooms. Additional upgrades include central air, an insulated garage with automatic opener and a 10' wide door, a covered front porch, elegant wood railings with steel balustrades, 5" baseboards throughout and ideally situated on a 140' deep lot offering rear access from a rear alley. Includes 4 appliances, Tankless water heater, back deck and insulated garage with garage door opener. Quick closing is available. Attractive financing guaranteed 3.99% for 3-5 yr mortgages 25 yr amortization OAC. The home is Tarion-certified for peace of mind, and the location is unbeatable-close to schools, shopping, and the hospital. Move-in ready with no disappointments! (id:61852)
RE/MAX Escarpment Realty Inc.
52 Biggs Avenue
Hamilton, Ontario
Welcome to 52 Biggs Avenue, ideally located in one of Ancaster's most desirable neighbourhoods. Nestled in a beautiful, family-friendly area just minutes from downtown Ancaster, this home offers the perfect blend of charm, space, and convenience with easy LINC access for commuters. Inside, you'll find a bright, open layout designed for both everyday living and entertaining. The home features generously sized bedrooms, offering comfort and flexibility for families, guests, or home office needs. Downstairs, the finished basement provides valuable additional living space-perfect for a rec room, gym, or cozy movie nights. Step outside to enjoy a large, fully fenced backyard, ideal for kids, pets, or summer gatherings. With its prime location, functional layout, and inviting spaces both inside and out, 52 Biggs Avenue is a home you won't want to miss. (id:61852)
Exp Realty
617 Kenabeek Terrace
Ottawa, Ontario
Exclusive Buyer Incentive$4,000 CASH BONUS paid directly to the buyer - yours to spend on any upgrades or personal touches you desire. Elevate your new home exactly the way you want it! Welcome to Riverside South, Step into luxury with this brand-new 4-bedroom + loft home featuring a double car garage and gleaming hardwood floors throughout. Designed for modern living, the private main floor office offers the perfect space to comfortably work from home. Elegant Living Spaces Double-sided gas fireplace seamlessly connects the great room and dining room, creating ambiance for both entertaining and cozy family nights. Spacious kitchen with oversized windows and patio doors flooding the space with natural light. Quartz countertops, large island with breakfast bar, upgraded cabinetry, and stainless canopy hood fan make this kitchen a chef's dream. Upstairs Retreat4 bedrooms + loft provide ample space for the entire family. Primary suite boasts a spa-inspired ensuite with stand-alone tub, ceramic/glass shower, and double vanity. Shared ensuite between bedrooms 2 & 3 plus a full main bathroom for convenience. Lower-Level Lifestyle, Large partially finished basement perfect for game tables, play zones, or family gatherings. Central air conditioning ensures year-round comfort. Smart & Secure - Wall-to-wall carpeting for added warmth. Smart cameras with DVR & monitoring screen plus Logitech doorbell. Home alarm system included for peace of mind. Why This Home Stands Out - Turnkey luxury with modern finishes already included.$4,000 buyer bonus gives you the freedom to customize upgrades to your taste. Smart home security ensures safety and convenience. Prime Riverside South location - a vibrant community perfect for families. (id:61852)
Cityscape Real Estate Ltd.
48 Liberty Street
Hamilton, Ontario
Welcome to 48 Liberty Street - experience refined urban living in this impeccable 3-bedroom, 2-bathroom residence, ideally positioned in one of Hamilton's most desirable neighbourhoods: Corktown. Surrounded by warm, welcoming neighbours: the kind of community where people still say hello and look out for one another - this home captures the perfect blend of character, convenience, and connection. One of Hamilton's oldest and most storied neighbourhoods, Corktown is known for its heritage homes, tree-lined streets, and unbeatable location just steps from the Hunter GO Station, boutique shopping, and some of the city's best dining. A balance of historic charm and modern energy makes it a favourite among those who value both walkability and community spirit. Inside, thoughtful design and craftsmanship shine. Engineered wood flooring, custom trim-work, and sunlit principal rooms create a warm, elevated atmosphere. The kitchen and bathrooms have been fully designed with premium materials and timeless finishes, offering a sophisticated balance of style and function. The backyard is equally impressive-a private outdoor retreat professionally landscaped with a cedar landing, deck, flagstone patio, and raised perennial beds, ideal for entertaining or quiet moments. Updates include new windows (excluding basement), Maibec wood siding on the rear exterior, and refreshed fascia, soffits, gutters, and downspouts. The unfinished basement provides abundant storage and potential for future customization, while ample street parking adds everyday ease. Perfectly located in one of Hamilton's most walkable pockets, 48 Liberty offers the best of both worlds-heritage craftsmanship paired with modern comfort, in a neighbourhood that continues to define the city's creative and connected spirit. (id:61852)
Keller Williams Complete Realty
