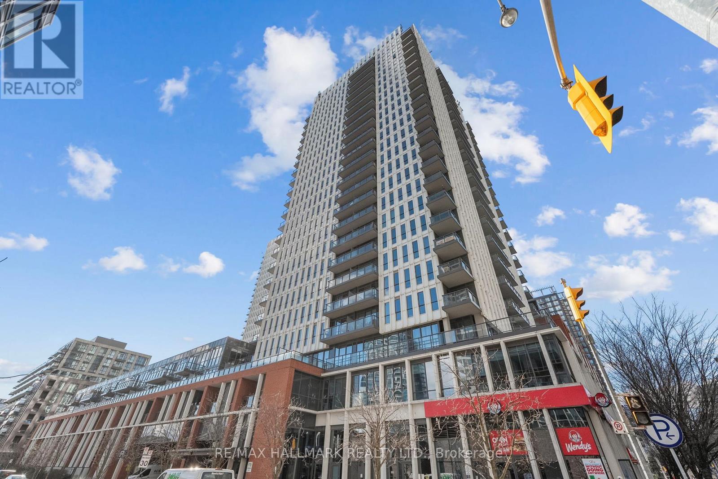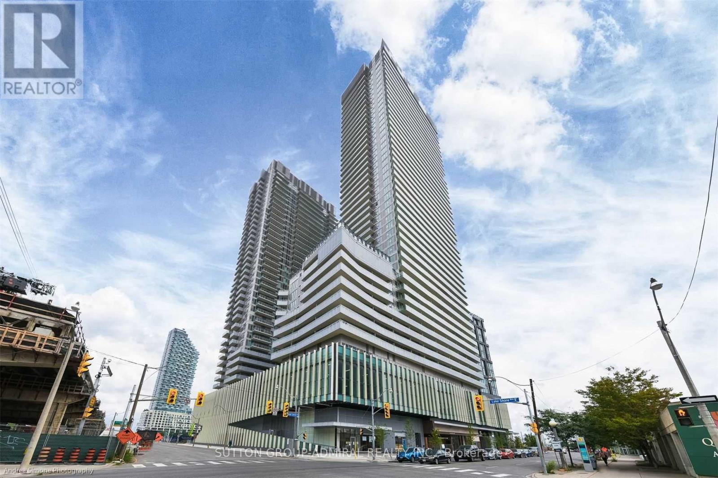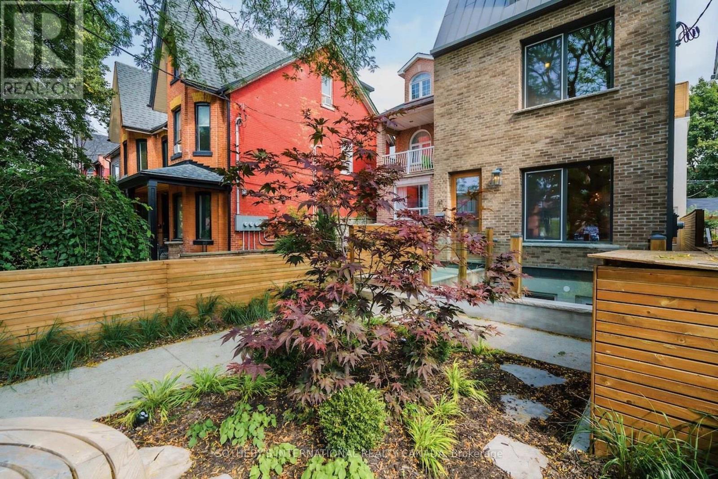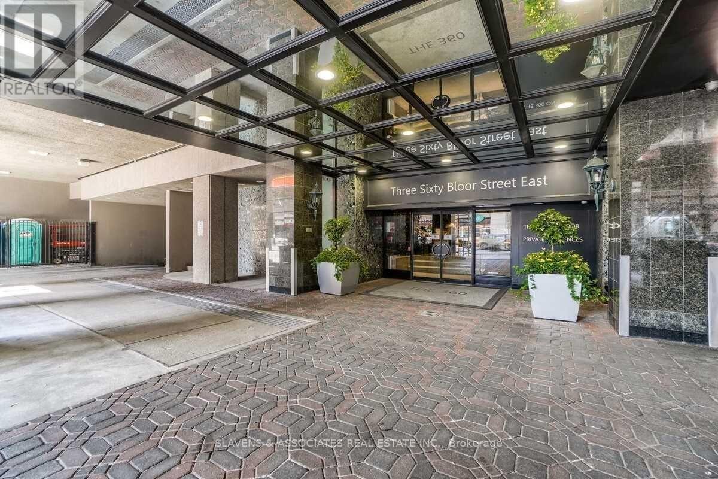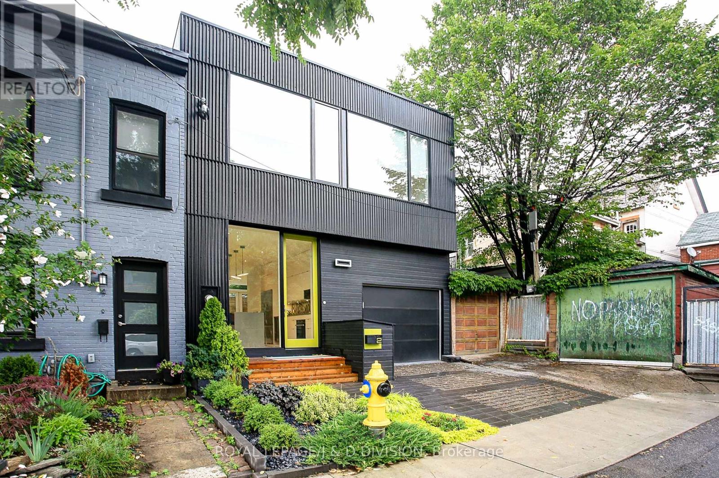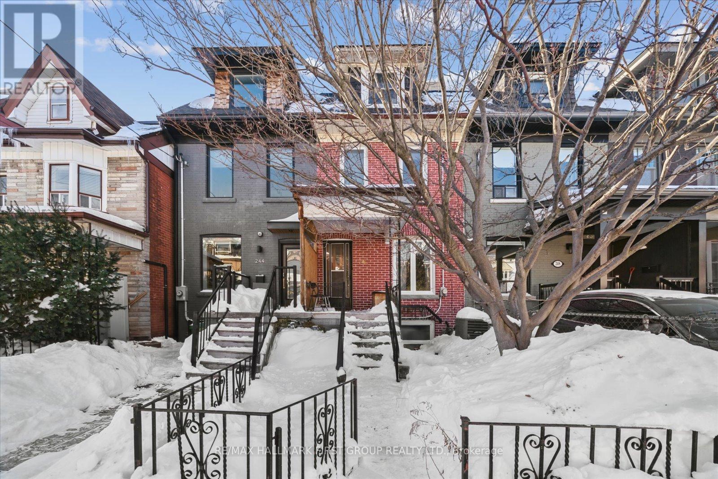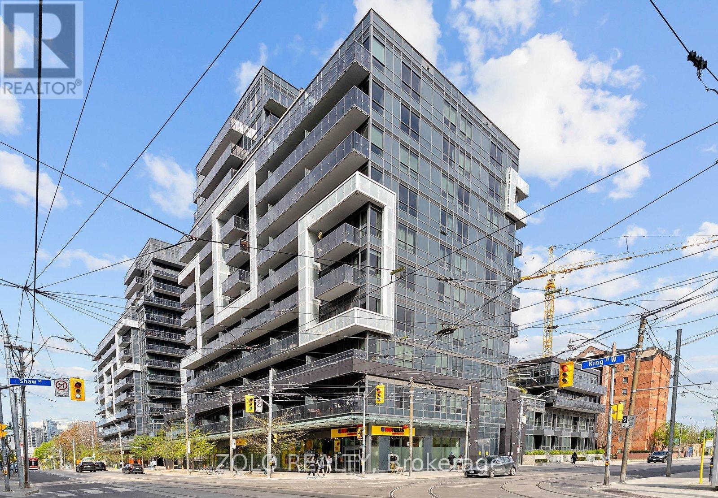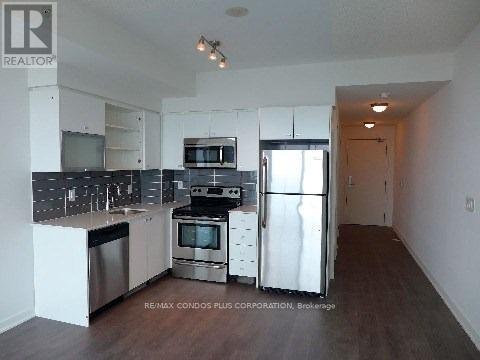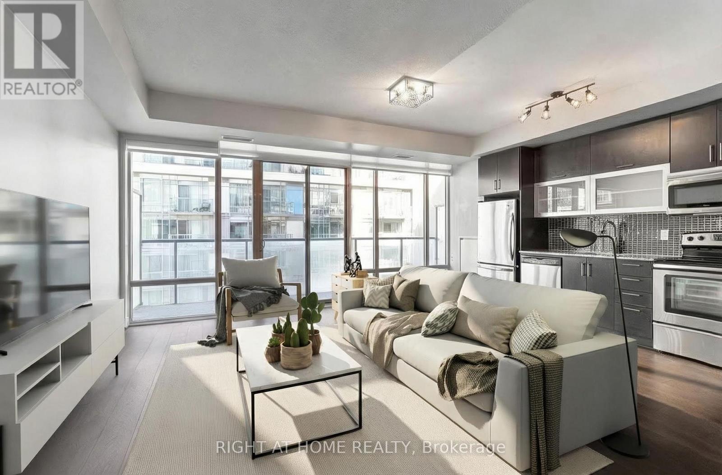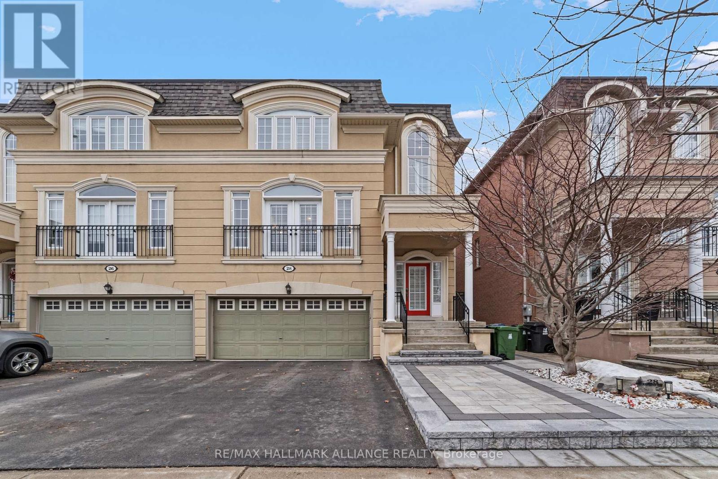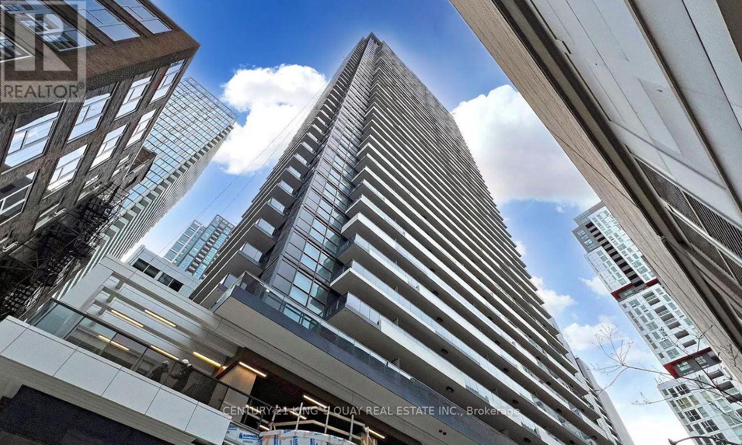1407 - 170 Sumach Street
Toronto, Ontario
Welcome to this brilliantly bright west-facing residence, where a private balcony frames sweeping, unobstructed city views and unforgettable skyline sunsets. Thoughtfully designed with a functional split two-bedroom, two-bath layout, both bedrooms comfortably accommodate queen-size beds and feature generous closets. The open-concept living space is anchored by a modern kitchen with an eat-in island, flowing seamlessly into a spacious living and dining area ideal for everyday living and entertaining.Step outside and immerse yourself in one of Toronto's most dynamic neighbourhoods. Enjoy immediate access to world-class recreational amenities, vibrant dining and café scenes, weekend market strolls, scenic parks, and effortless connectivity across the city. With transit at your doorstep, quick highway access, and nearby trail systems, commuting and exploring are equally convenient.The building offers an impressive suite of amenities including a fully equipped gym, basketball and squash courts, yoga room, steam room, visitor parking, and more. One parking space and one locker are included. An exceptional opportunity for end-users and investors alike, offering lifestyle, location, and long-term value. (id:61852)
RE/MAX Hallmark Realty Ltd.
3413 - 15 Lower Jarvis Street
Toronto, Ontario
Live By The Lake At Daniels' Master-Planned 'Lighthouse' Community. Bright Suite , 2 Split Bdrm Unit W/ Huge Balcony, Quartz Kitchen Island With Built-In Miele Appliances And Floor-to Ceiling Windows! Enjoy Stunning Lake Views While Sipping Coffee On Your Balcony. Ensuite Washer/Dryer, Built-In Premium Appliances. Everything You Want From Downtown At Your Doorstep - Transit, Loblaws, Sugar Beach, Lakefront. Minutes to George Brown College. (id:61852)
Sutton Group-Admiral Realty Inc.
2711-1br - 181 Dundas Street E
Toronto, Ontario
Bright and clean second bedroom available in a modern 2-bedroom condo. The first bedroom is currently occupied by a young professional female tenant. Located At The Corner Of Dundas & Jarvis. Steps To Ryerson University, Eaton Centre, Subway Station, Restaurants, Groceries, George Brown College.Shared kitchen, living room, bathroom and utilities. (id:61852)
Bay Street Group Inc.
41 Northcote Avenue
Toronto, Ontario
A rare Certified Passive Home in Queen West, this modern masterpiece is designed for both style and sustainability. Purpose-built to meet rigorous energy-efficiency standards, this ultra-low-cost home offers over 3,000 sq ft of above-ground living space, where sleek finishes and thoughtful details define an elevated urban lifestyle. The main floor welcomes you to a bright, open-concept layout featuring wide-plank hardwood floors, a statement staircase with glass railings, custom oak cabinetry, and designer LED lighting throughout. The chef's kitchen is a true showstopper complete with integrated high-end appliances, stone countertops, dramatic backsplash, and an oversized island with seating. The adjoining family room offers a seamless indoor-outdoor connection with a walkout to the private back patio. Upstairs, soaring 9ft ceilings enhance the sense of space and light. The serene primary suite features a walk-through closet with built-ins, a spa-like 4-pc ensuite, and large windows overlooking a private terrace. This level also includes a second bedroom with its own ensuite and a full laundry room. The third floor offers a stunning secondary primary retreat with a luxurious 5-pc ensuite featuring a soaker tub, extensive closet space, and direct access to a private rooftop deck. An additional large bedroom with generous storage completes this level. Bathrooms throughout are finished with premium fixtures by Gessi, Toto, and Nobili, complemented by floating vanities and wall-hung toilets. The lower level, with separate entrance, offers a spacious living and dining area, a 4-piece bath, and a generous bedroom-ideal for an in-law, guest, or nanny suite. A detached two-car garage wired for an EV charger and a rooftop terrace further enhance the outdoor lifestyle. Steps to the shops, cafés, and restaurants of Queen West and Ossington, and minutes to the future King-Liberty GO Station, this exceptional home delivers a rare blend of luxury, and urban convenience. (id:61852)
Sotheby's International Realty Canada
1213 - 360 Bloor Street E
Toronto, Ontario
Step into urban sophistication at its finest. This beautifully updated suite offers a bright, open layout with floor-to-ceiling windows, an upgraded kitchen, and stylish finishes throughout. The spacious living area flows seamlessly for entertaining or relaxing, while the bedroom provides the perfect retreat after a long day. Located in one of Toronto's most vibrant neighbourhoods, you're just steps from the city's best restaurants, shops, parks, and transit. Enjoy full-service amenities, concierge, gym, indoor pool, rooftop deck, party/games room, car wash and visitor parking - all in a well-managed building known for its community and convenience. The perfect blend of lifestyle and location - move in and enjoy everything downtown living has to offer. (id:61852)
Slavens & Associates Real Estate Inc.
2 Crocker Avenue
Toronto, Ontario
Distinctive Modern Beauty Awaits C Suite Executive. Thoughtful Design and European Sensibilities Combine. Open Concept, Tall Ceilings. Elevator Services Each Floor. Private Low Upkeep Fenced Yard Becomes Your Outdoor Living Space When Glass Sliders Are Opened. Designed For Maximum Natural Light. Single Car Attached Garage And Driveway Space For That Vespa You Have Been Dying To Get! Be Part Of Uber Cool Queen West. Tenant Pays All Utilities Plus Water, Internet, Cable, Lawn Care, Snow Removal. Freshly painted. Available immediately. (id:61852)
Royal LePage/j & D Division
246 Montrose Avenue
Toronto, Ontario
Welcome to a spacious, character-rich 1-bedroom rental in the heart of Little Italy-an ideal alternative to Toronto's cookie-cutter condos. With hardwood floors throughout and a thoughtful layout, this home offers the kind of space, warmth, and individuality that's increasingly hard to find in the city. Ensuite laundry and a dishwasher add everyday convenience without compromising the home's classic appeal.One of the standout features is the private outdoor space, complete with a generous deck-perfect for unwinding, entertaining, or enjoying a quiet morning coffee. It's a rare city find and a true extension of your living space.Just steps from College Street, you're surrounded by cafés, restaurants, shops, and transit, all while enjoying the comfort of a home that feels distinct, spacious, and full of character. (id:61852)
RE/MAX Hallmark First Group Realty Ltd.
Lph25 - 1030 King Street W
Toronto, Ontario
Stunning Multi-Level Loft In The Heart Of King West! This Bright And Spacious Suite Features A Rare And Unique Open-Concept Layout With Abundant Stunning Multi-Level Loft In The Heart Of King West! This Bright And Spacious Suite Features A Rare And Unique Open-Concept Layout With Abundant Natural Light And Beautiful Views. One Of Only Two Multi-Level Lofts Located On The Upper And Lower Penthouse Floors, Offering True Loft Living. Thoughtfully Designed 1 Bedroom + Den With 2 Bathrooms And Modern Finishes Throughout.Unbeatable Location With Transit And Grocery At Your Doorstep, A 5-Minute Walk To The Ossington Strip, Steps To World-Class Dining, Shopping And Nightlife, And Just Minutes To The Downtown Core. Outstanding Building Amenities Include A Fully Equipped Gym, Dedicated Yoga Room, Theatre Room, And Three Party Rooms (Including One Available Free For Bookings Under 4 Hours).Paid Parking Available In P1 With Free Visitor Parking In P2.94 Walk Score. Unit Can Be Leased Unfurnished Or Furnished For $3300/month Added Flexibility. (id:61852)
Zolo Realty
2907 - 150 East Liberty Street
Toronto, Ontario
Enjoy Amazing, South Lake Ontario Views with Stunning Sunrises and Sunsets. Efficient Studio, Loft Located In The Heart Of Liberty Village. Sunny, South Unobstructed Lake Views From Your Living Room Or Expansive, Full-Width Private Balcony. Upgrades Include 9 Ft Ceilings, Quartz Counters, Backsplash, Stainless Steel Appliances and laminate wood floors. Includes 1 Parking Spot & 1 Locker on the same floor as the condo. This Modern Building has a Luxurious 2 Storey Lobby, Extensive Gym & Fitness Facilities, Yoga/Pilates Room, Sauna, Party Room and More. This Vibrant Neighborhood Has Everything You Need, Only Steps Away! Shopping, Pubs, Restaurants, 24 Hr Metro, PublicTransit, Exhibition GO Station, Streetcar & Waterfront Parks and Trails. Fantastic Location & Value. See Video Tour for More. Available For Rent Starting at the beginning of March (id:61852)
RE/MAX Condos Plus Corporation
730 - 90 Stadium Road
Toronto, Ontario
Enjoy the serenity of waterfront living at Quay West. Spacious one bedroom, one bath condo with upgraded appliances, a private balcony, in suite laundry/storage and an underground parking space included. Experience the feeling of 9 ft ceilings, floor to ceiling windows, and a functional open concept layout. This building is located on the Martin Goodman trail, so you can pop outside for a morning stroll or to unwind after work. Its conveniently located a block from Loblaws, Shoppers and the LCBO and a quick walk to Farm Boy. Downtown is an easy commute for work or dinner out, with TTC access a block away. The building is quiet and communal. There's a full gym, hot tub and sauna. The nearly 700 sq foot unit has a wide layout and uses space efficiently. Direct sunlight at certain hours of the day will keep your plants alive if you have a green thumb. It's got all the downtown amenities with lake access 5 seconds away. (id:61852)
Right At Home Realty
28 Preakness Drive
Toronto, Ontario
Beautiful Luxury Home In Prime Leslie/York Mills Location. Here Are 5 Reasons To Make This Home Your Own: 1. Newly renovated Gourmet Kitchen Boasting Large Centre Island (40"x77"),Quartz Countertops, Custom Backsplash, Custom Cabinets with soft closing, 24" x 12" Tiles,Built In 6 Pieces Appliances & Bright Breakfast Area with W/O to Balcony. 2. 9Ft Ceilings On Main Floor, Pot Lights, Crown Moulding + California Shutters. Stone Counters In All Baths 3.Spacious Principal Rooms with Hardwood Flooring, One bedroom converted into a home office with Custom fit desks, cabinets, and drawers installed which can easily be converted back. 4. One bedroom located on the Ground floor with access to a walk/out. Separate Custom made Laundry Room with custom cabinets, counter, laundry tub and a built in Ironing Board!, & Ample Storage! 5. Convenient new Front and side Interlock Walkway with flower bed, New driveway, NewRoof and Shingles, and new paint for all floors. In addition to a Finished Basement W/Rec Room, 3Pc Bath, and Two Car Garage W/ Entry To The Home, Ground Floor walk out from Great Room to Tranquil backyard with interlocking and elevated flower bed. Great room has a built-in wall unit and electric fireplace and adjacent to a bedroom with full ensuite beside it. Backyard and front flower beds are equipped with sprinklers. This house is close to Shop on Don Mills, Private schools, Veterinarian Hospital, Bond Park, Don Mill trail and Edwards Gardens. (id:61852)
RE/MAX Hallmark Alliance Realty
2210 - 38 Widmer Street
Toronto, Ontario
Located at CENTRAL by Concord, a modern condominium completed in 2024, this bright and thoughtfully designed suite offers a desirable split-bedroom layout, 9-foot ceilings, and sweeping west-facing city views with beautiful sunsets. The unit features contemporary finishes throughout, including Miele appliances and custom closet organizers, along with a well-appointed bathroom offering ample storage. Designed for both comfort and functionality, the layout is ideal for urban living. Perfectly situated in the heart of downtown Toronto, just steps from the city's tech hub. A5-10 minute walk to Osgoode and St. Andrew subway stations, Queen and King streetcars, and surrounded by restaurants, cafés, boutique shops, City Market, and Fresh & Wild. Nearby cultural landmarks include the Princess of Wales Theatre, Roy Thomson Hall, TIFF Lightbox, OCAD, and Rogers Centre. Less than 15 minutes' walk to The Well, the Financial District, Metro Toronto Convention Centre, and Union Station (VIA Rail, GO Transit, UP Express). An exceptionally convenient downtown location with everything at your doorstep. (id:61852)
Century 21 King's Quay Real Estate Inc.
