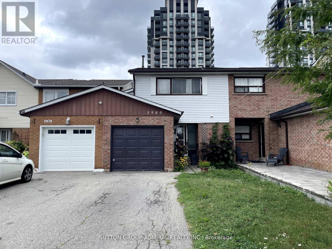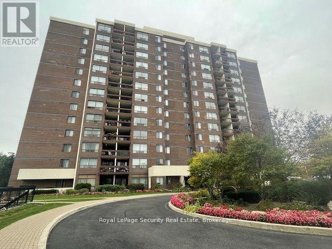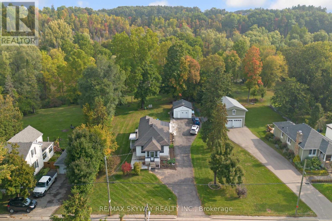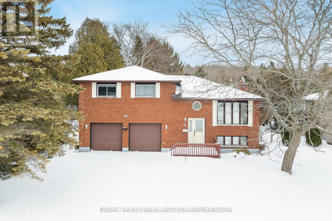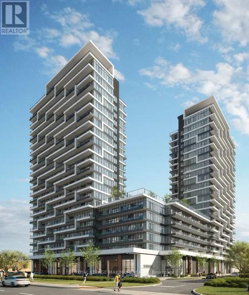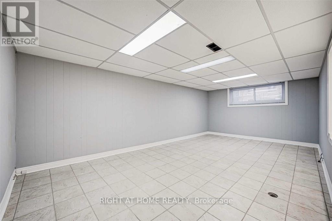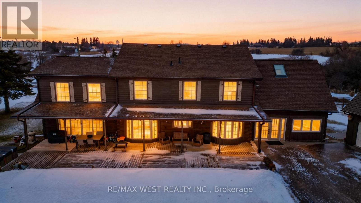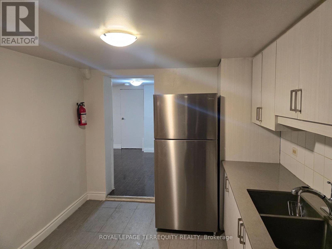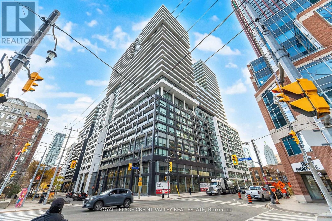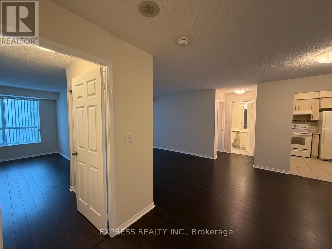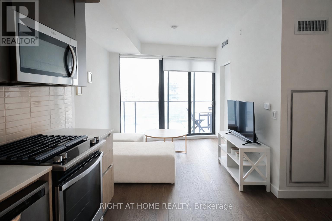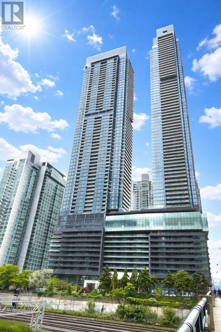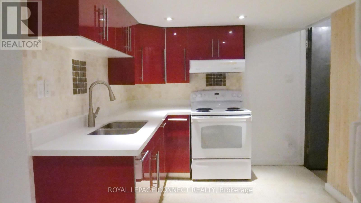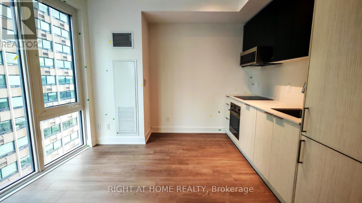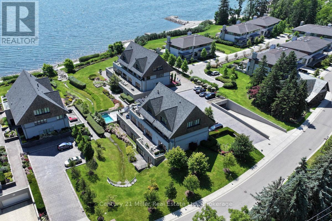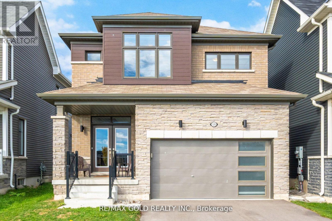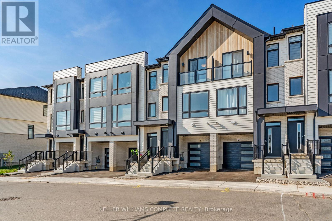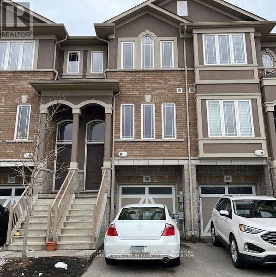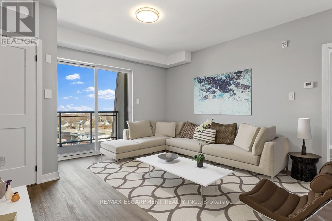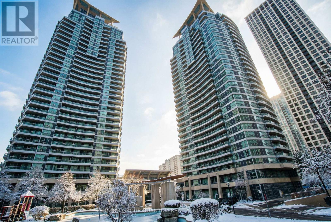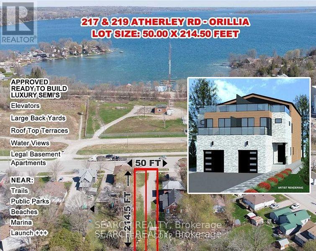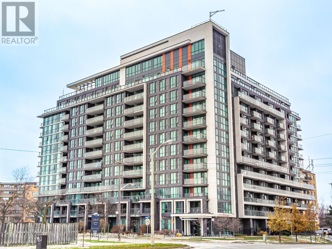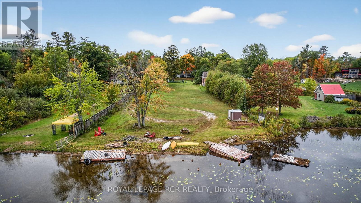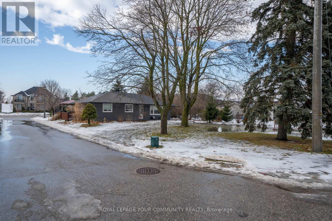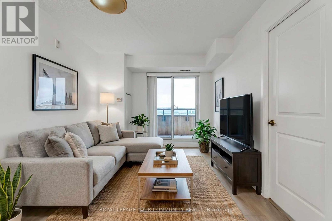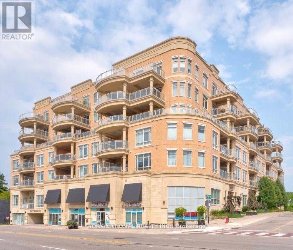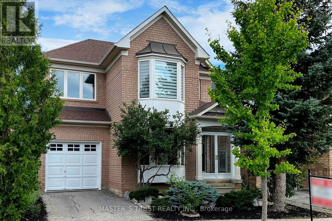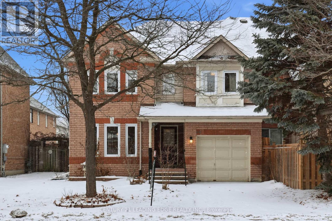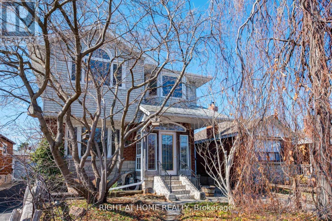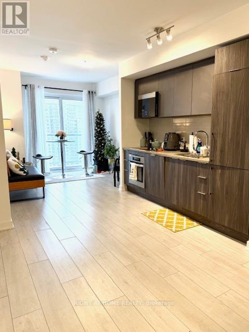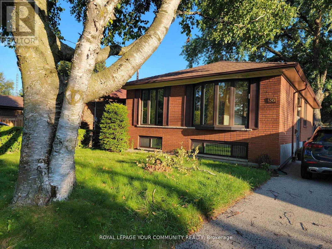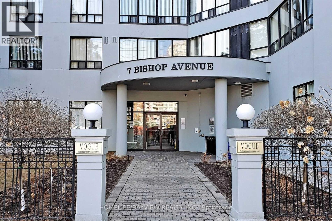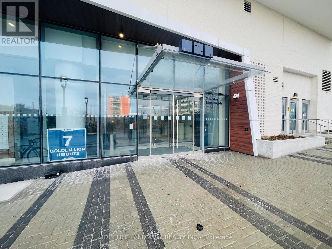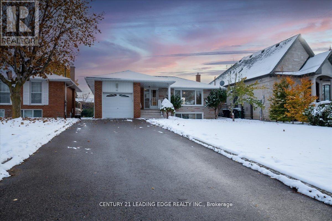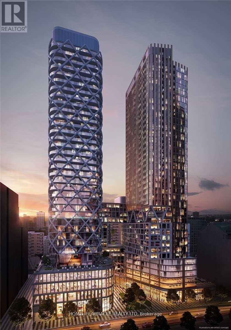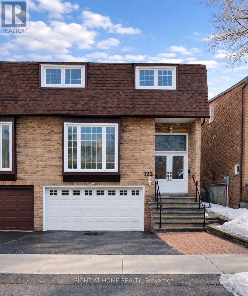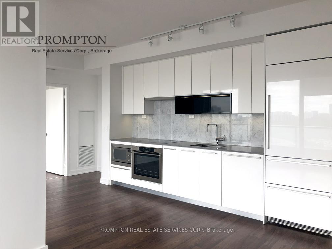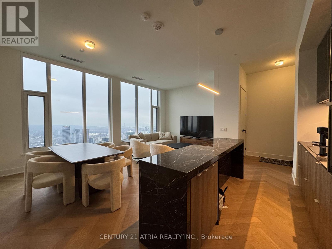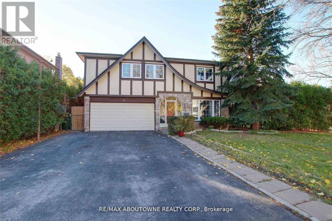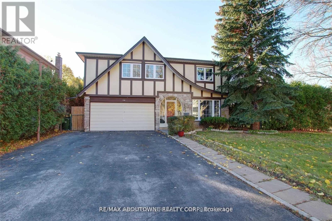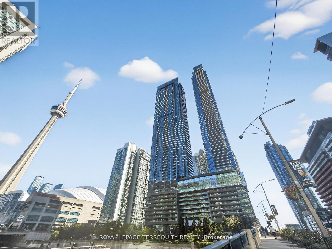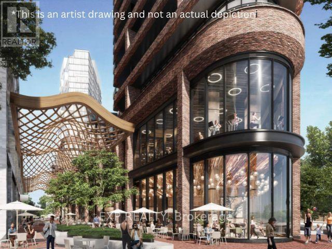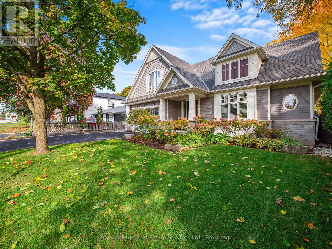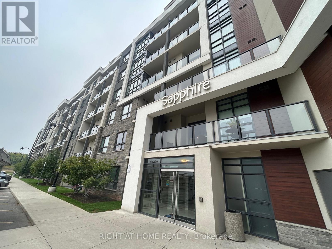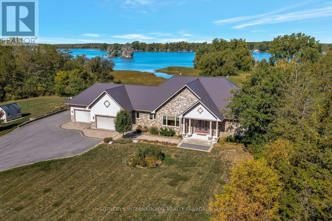3980 Bishopstoke Lane
Mississauga, Ontario
For The Investor Minded Or Condo Alternative For A First Time Home Buyer, Conveniently Located In The Heart Of Mississauga: One Of Canada's Most Globally Connected And Culturally Diverse Cities, Walking Distance To Square One Mall, Mohawk College, Kariya Park And Transit Hubs, 1 Min Walk To Miiway Transit, This Semi Detached Home Features 3 BR & 3 WR, Great Layout, 24 x 100 Foot Lot, Easy Access To Both Hwy 401 & 403, Possibilities Are Endless. We Are Priced To Sell! (id:61852)
Sutton Group-Admiral Realty Inc.
805 - 2556 Argyle Road
Mississauga, Ontario
This is the opportunity you've been waiting for! Spacious 2-bedroom, 2-bathroom unit featuring a beautifully renovated kitchen and unobstructed views from your private balcony. Enjoy a resort-style lifestyle with exceptional amenities, including: Outdoor pool, Party room and playroom, Tennis courts, Kids' playground and BBQ/picnic areas Conveniently located within walking distance to the GO Station, hospital, and all essential amenities. The unit offers lots of storage and closet space, plus an underground locker. The building is very well maintained. (id:61852)
Royal LePage Security Real Estate
45 Confederation Street
Halton Hills, Ontario
Welcome to charming Village of Glen Williams, this exceptional property offers the perfect blend of small-town warmth and natural beauty. Just steps from beloved local spots-including the Glen Tavern Restaurant, Main Street Market Coffee Shop, Copper Kettle Pub, the baseball diamond, and artisan shops-you'll enjoy a vibrant community right at your doorstep. Outdoor enthusiasts will love the proximity to the Credit River and the Bruce Trail, ideal for hiking, paddling, or simply taking in the scenic views. With a water view and direct access to the river, adventure and relaxation are always within reach. Commuters will appreciate being only minutes from the GO Station and train, offering convenience without sacrificing tranquility. This is a rare opportunity to live in one of the area's most sought-after locations. A must- see! (id:61852)
RE/MAX Skyway Realty Inc.
51 Beck Boulevard
Penetanguishene, Ontario
Top 5 Reasons You Will Love This Home: 1) Soak in breathtaking west-facing sunset views over Georgian Bay, offering a stunning natural backdrop and unforgettable evening skies 2) Spacious four bedroom, two bathroom family home brimming with potential and awaiting your personal finishing touches, creating an excellent opportunity for contractors, renovators, or investors 3) Set on an impressive one-third-acre lot, featuring a large, private backyard with ample room for outdoor entertaining, recreation, or future landscaping ideas 4) Convenient attached two-car garage, providing plenty of space for vehicles, storage, hobbies, and workshop needs 5) Finished basement complete with an additional bedroom and bathroom, ideal for extended family, guests, or flexible living space. 1,555 above grade sq.ft. plus a finished basement. (id:61852)
Faris Team Real Estate Brokerage
520 - 9751 Markham Road
Markham, Ontario
Brand New, Never Lived In 1 + 1 Condo. Unobstructed South View, Stainless Steel Appliances, Walking Distance To Mount Joy GO Station, LCBO, Home Depot, And Many Other Amenities. Building Amenities Include A Gym, Party Room, Game Room, Golf Simulator, Rooftop Terrace, And A Children's Playroom, Most Of Which Are Located On The Main Floor. (id:61852)
Royal LePage Maximum Realty
805w - 3 Rosewater Street
Richmond Hill, Ontario
Step Into Modern Comfort With This Bright 1 Bedroom + Den Condo Located In The Sought-After Westwood Gardens. Thoughtfully Designed With 9-Ft Ceilings And Floor-To-Ceiling Windows, This Contemporary Suite Offers An Open-Concept Layout Filled With Natural Light. Enjoy Modern Finishes Throughout, Along With A Private Open Balcony. The Spacious Den Is Perfect For A Home Office Or Additional Bedroom. Parking And Locker Included. At Westwood Gardens, Residents Enjoy Resort-Style Amenities Including A Fully Equipped Fitness Centre, Indoor Basketball Court, Sauna, Yoga Studio, And Party Room, Offering Comfort And Convenience Right At Home. Perfectly Situated With Cineplex Plaza And Yonge Street Shops, Dining, And Everyday Essentials Just Steps From Your Door. Easy Access To Highways 7 And 407, Langstaff GO Station, And The Future Yonge North Subway Extension Makes Commuting And City Access Seamless. A Perfect Blend Of Modern Living, Lifestyle Amenities, And Exceptional Connectivity. (id:61852)
Homelife Frontier Realty Inc.
Basement - 27 Sussex Avenue
Richmond Hill, Ontario
Spacious and bright 2 bedroom basement unit. Two parking spaces on driveway. Separate entrance. Minutes to bus stop, walkable to schools. Tenant pays 50% of all utilities. (id:61852)
Right At Home Realty
9695 Duffs Road
Whitby, Ontario
Amazing Opportunity 4 the Right Buyer Unique, Custom Log Home North of Brooklin 40+ acres of Beautiful Country Property Share incredible sunsets w/ family & friends splashing in the IG pool or w/a glass of Wine or Cappuccino on 1 of the many patios or decks Pass the stone gates & follow the driveway meandering to the Main Hse & 3 car garage Indoor/outdoor prkng for 20+ vehicles Tons of space 4 toys or eqpmnt Enter the Main Hse 2b greeted by impressive exposed Log Beams, solid natural wood & quality finishes Spend holidays, long wknds or life's celebrations w/ loved 1's & fill your cup on a regular basis in a warm & inviting atmosphere Prep meals in the custom kitchen & you are bathed in natural light thru a myriad of windows & sliding glass WO's The Great RM w/ sliding glass WO & LG windows continues bringing nature inside, 2 other formal rms on the MF provide family w/ lots of options The 2nd floor has 4 bdrms & 3 bthms Primary w/ LG windows allows you to view sunsets cozied up, under the cathedral ceiling w/ exposed beams A fabulous 5pc ensuite, soaker tub, dual vanity w/ Live Edge counter & heated flooring Bdrm 2 is equipped w/ a 4pc bth & WI closet Bdrm 3 & 4 offer numerous closets & cute Dormer windows There is a 5 th bdrm in the bsmnt & a 3pc bth Heading to the heated 3 car garage there is a new 2 bdrm accessory apartment above, It is a must see, remarkable panelled cathedral ceilings w/ exposed beams, an open concept Great RM & kitchen a luxurious bthrm & laundry closet The property also features a 14x26 Garden Shed a 60x40 Barn/Workshop w/ Oversized Drs The Owner has installed 2, 50 amp RV parking plots w/ septic A GeoThermal closed loop HVAC system, Generac back-up electrical system, Rolling Hills & a 34 Acres Hay Field provide the property w/ tons of options 4 the future. Walking & Bike trails cut through the small wooded section on the North side of the property What an incredible opportunity to create future memories w/ your Family. (id:61852)
RE/MAX West Realty Inc.
24 Falaise Road
Toronto, Ontario
A highly sought-after bachelor unit located in the desirable "West Hill" neighbourhood. This well-designed suite features a spacious kitchen, an open-concept living and sleeping area, and a large above-grade window that fills the space with natural light. Residents enjoy shared on-site laundry, a dedicated parking spot and the utilities are included. Ideally situated close to TTC transit, shopping, parks, waterfront trails, hospitals, schools, the University of Toronto, Centennial College, and the Pan Am Centre. With easy access to HWY 401 and the Port Union GO Station, commuting is quick and convenient. A wonderful opportunity to enjoy comfortable living in a prime location - don't miss out. (id:61852)
Royal LePage Terrequity Realty
413 - 70 Princess Street E
Toronto, Ontario
Welcome to this beautiful 1 bedroom, 1 bath located in prime Front St. E and Shelbourne area. -Walking distance to financial district, TTC Union Station, St Lawrence market & the Waterfront! Incredible amenities including infinity-edge pool, rooftop cabanas, outdoor bbq area, basketball court, games room, gym, yoga studio, party room. Don't miss this fantastic opportunity. (id:61852)
Royal LePage Credit Valley Real Estate
809 - 29 Pemberton Avenue
Toronto, Ontario
Approx. 950 Sf (As Per Builder) 2 Bedroom 2 Washroom @ Yonge & Finch w/ Southeast view. 1 Underground parking included. Direct access to Finch Station & GO bus with 24 Hrs concierge, steps to all amenities, parks, restaurants, shops, community centres & schools. No pets, no smoking & single family residence to comply with building declaration & rules. (id:61852)
Express Realty Inc.
2108 - 2a Church Street
Toronto, Ontario
Welcome to 75 On The Esplanade - a bright and stylish 1+1 bedroom, 1-bath suite in the heart of downtown Toronto. This modern unit features a functional open-concept layout, floor-to-ceiling windows, and a sleek kitchen with built-in appliances. The versatile den is ideal for a home office or guest space, while the south-facing exposure and spacious balcony offer excellent natural light and outdoor enjoyment.Located steps from St. Lawrence Market, Union Station, the Financial District, waterfront, parks, and some of the city's best dining and entertainment. Residents enjoy premium building amenities including a fully equipped gym, outdoor pool, party room, and 24-hour concierge.With a near-perfect walk score and unbeatable downtown convenience, this is an exceptional opportunity for first-time buyers, young professionals, or investors. Unit is currently leased, making it a solid turnkey investment in a highly sought-after location. (id:61852)
Right At Home Realty
906 - 1 Concord Cityplace Way
Toronto, Ontario
An exceptionally rare and expansive 3+1 residence within the iconic landmark of Toronto's prestigious Waterfront Communities. Welcome to Canada House, an address that defines refined urban living. Perfectly positioned with upscale dining, grocery boutiques, banks, and public transit just moments away, this residence offers effortless access to the very best of downtown Toronto. Stroll to world-renowned attractions including the CN Tower, Rogers Centre, Ripley's Aquarium, and the historic Roundhouse Park. This sun-filled east-facing suite showcases abundant natural light throughout all three generously sized bedrooms, while the elegant den offers the flexibility to serve as a private fourth bedroom or executive office. The open-air balcony, thoughtfully enhanced with a ceiling light and heater, creates a serene retreat for year-round enjoyment. Residents of Canada House are indulged with resort-style amenities, including an indoor swimming pool, state-of-the-art fitness centre, sauna, private theatre, and 24-hour concierge service, delivering a lifestyle of comfort, prestige, and sophistication. (id:61852)
Prompton Real Estate Services Corp.
3 - 474 Richmond Street E
Toronto, Ontario
Upgraded. Great Value. Priced Below Market Value. Two New Windows Added In Each Bedrooms. Prime Downtown, East Corktown Location. Bright Renovated Kitchen With Newly Installed Quartz Countertop & Newly Installed Moen Pull Area Faucet. Private Laundry Ensuite To Bathroom. Both Bedrooms Have Large Closets W B/I Shelving. Located In The Downtown Core Of Toronto Close ToThe Toronto Eaton Centre, Ttc, Distillery, Entertainment & Financial, District. New Staples Store. (id:61852)
RE/MAX Connect Realty
1510 - 308 Jarvis Street
Toronto, Ontario
Live in the heart of downtown Toronto! This stylish condo at 308 Jarvis St offers modern living with incredible city views. Steps to transit, shops, and entertainment. 24 hr concierge. (id:61852)
Right At Home Realty
26 - 10 Maple Grove Drive
Oakville, Ontario
Elegant Lakeside Living in Oakville's Most Exclusive Community. An exquisite luxury residence nestled in one of Oakville's most prestigious enclaves just steps from the lake. This rare offering presents sophisticated single-level living in a boutique community, where timeless architecture meets contemporary comfort. Spanning over 3,000 square feet, this 2-bedroom, 2.5-bath suite offers refined elegance and privacy, featuring soaring ceilings, wide-plank hardwood floors, and oversized windows that flood the space with natural light. The open-concept layout is designed for upscale entertaining and easy everyday living. The gourmet kitchen is a chefs dream, appointed with premium appliances, quartz countertops, custom cabinetry, and a generous island that anchors the heart of the home. The dining and living areas flow seamlessly, complete with a gas fireplace, elegant millwork, and a walkout to a private 1,300+ square foot terrace perfect for morning coffee or evening cocktails. Retreat to the spacious primary suite, showcasing his and her closets as well as a large walk-in closet and a lavish 5-piece ensuite with double vanities, a soaker tub, and a glass-enclosed shower. A well-appointed second bedroom with its own ensuite provides comfort for guests or family. Enjoy direct elevator access to your private vestibule, leading to a two-car garage and dedicated storage room, a rare convenience that enhances the ease of condominium living. This exclusive lakeside community offers a tranquil lifestyle just minutes from downtown Oakville, the marina, waterfront trails, fine dining, and world-class amenities. A refined opportunity for the discerning buyer seeking turnkey luxury in South East Oakville. (id:61852)
Century 21 Miller Real Estate Ltd.
128 Whithorn Crescent
Haldimand, Ontario
This beautiful 4-bedroom, 3-bathroom detached home, built in 2022, is located in the growing Avalon community. Enjoy a premium lot that faces a peaceful park and is only a short walk to the new school, perfect for families! Step through the double-door entry into a bright and spacious foyer. The main floor features 9-foot ceilings, hardwood floors, and a large open-concept living and dining area perfect for family time and entertaining. The gourmet kitchen includes upgraded cabinets, high-end stainless steel appliances, and an extra-wide, full-height patio door that fills the space with sunlight and opens to the backyard. Upstairs, you'll find a grand stained oak staircase with elegant metal pickets, a luxurious primary bedroom with a walk-in closet and private ensuite, plus three more spacious bedrooms and a convenient laundry room. Additional upgrades include large 30"egress windows in basement ,Convenient laundry room with folding platform & storage cabinets on Second Floor. Zebra Blinds, Humidifier, a cold cellar in the basement (rare in the area), and direct access from the double garage. Blending comfort, style, and quality finishes, this home is truly move-in ready. Check out the 3D virtual tour link to fully appreciate this stunning home! (id:61852)
RE/MAX Gold Realty Inc.
61 - 55 Tom Brown Drive
Brant, Ontario
This modern, 1-year-old freehold townhome offers a perfect blend of style, comfort, and functionality in the charming town of Paris. Thoughtfully upgraded with over $20,000 in enhancements, this home is ready for immediate occupancy. Inside, enjoy luxury vinyl plank flooring, oak stairs with metal spindles, and quartz countertops in the kitchen and bathrooms. The kitchen features extended height cabinetry, stainless steel appliances, and a bright dining area with double doors leading to a private back deck-perfect for morning coffee or evening entertaining. The upper level includes a spacious primary suite with a spa-like ensuite featuring a floor-to-ceiling glass shower, plus two additional bedrooms and a full bathroom. The ground floor flex space can be used as a fourth bedroom, home office, or cozy den. Additional features include a stacked washer and dryer, custom window coverings, water softener system, Ring doorbell, and smart thermostat. This home offers peace of mind and low-maintenance living. Located close to schools, parks, trails, and with easy highway access, this upgraded town home is an ideal rental opportunity in beautiful Paris. (id:61852)
Keller Williams Complete Realty
56 Bloom Crescent
Hamilton, Ontario
Big Unit 1561 sqft, Newer Renovated Immaculate Free Hold Townhouse, Engineered Hardwood, Fresh Paint, 2nd Floor Featuring 9 Ft Ceilings, Modern Kitchen With S/S Appliances, Brand new Stove, Fridge, Open Concept Family Room Overlooking The Park. Dining Room W/O To Balcony. Master Bedroom With His/Hers Closets, 4 Piece Bathroom, Lots Of Daylight.Inside Entry From Garage. Close To Schools, Parks, Shopping, Highway 403, Qew, Linc/Redhill Access. (id:61852)
Century 21 Landunion Realty Inc.
309 - 5002 King Street
Lincoln, Ontario
$500 Bonus with signed 2 Year Lease by December 1st, 2025! Age 50 Plus Adult living Apartments in the Heart of Beamsville, walking distance to all amenities including Community Centre, Grocery Store and many great restaurants! 957 sq ft unit with high end finishes is a 2 bedroom apartment with views to the south from the large Balcony. This unit offers large kitchen with island and great sized living area. In-suite laundry available also. All appliances are included in the rental price as well as water. There is also a common patio area for all residents to enjoy at the rear of the building to enjoy the sunshine! Beamsville is home too many award winning wineries and walking paths and close to the Bruce Trail for the nature lovers. Minimum one year leases required. All Applicants require first and last months rent, Credit Checks, Letters of Employment and or Proof of Income. Please ask about our limited parking options for this building. (id:61852)
RE/MAX Escarpment Realty Inc.
2705 - 1 Elm Drive W
Mississauga, Ontario
This stunning corner two-bedroom condo in the heart of Mississauga's most desirable City Centre area offers incredible value for its size, featuring a spacious and well-designed split bedroom layout with two full baths, 9-foot ceilings, and beautiful solid hardwood flooring throughout. The bright and airy corner unit is filled with natural light, thanks to its large windows and walkout balcony, which showcases breathtaking south-facing panoramic views from downtown Toronto to Lake Ontario. The prime bedroom boasts an ensuite bathroom, while the living and dining room combo is surrounded by expansive windows, complemented by a second full bathroom adjacent to the spacious second bedroom. Freshly painted. Proudly offered by the original owner, who has meticulously maintained the condo in excellent condition. Residents of this luxury building enjoy top-tier amenities, including a gym, sauna, indoor pool, party room, games room, and 24-hour security for a safe, comfortable lifestyle. Perfectly located steps from the future LRT, GO Station, Square One Shopping Centre, and major highways (QEW & 403), this condo offers unmatched convenience. Whether you're a first-time buyer, investor, or downsizer, this spotless corner unit in a well-managed Daniels building is a rare find, featuring a large balcony with serene courtyard views, an ensuite laundry, and no carpet anywhere. Enjoy a family-friendly neighborhood with schools and daycare within walking distance, plus spectacular skyline views and even fireworks from your private vantage point! Don't miss this opportunity to own a bright, move-in-ready gem in one of Mississauga's most sought-after neighborhoods. Parking & Locker Included. Easy to show! (id:61852)
Sutton Group Quantum Realty Inc.
712 - 509 Dundas Street W
Oakville, Ontario
Welcome To The Boutique "Dunwest Condo" by Greenpark Group! Premium Location, Steps Away From Fortinos And Other Amenities, Located In High Demand North Oakville. Excellent location, contemporary condo building, brand new, never lived in unit offers a bright and spacious living area, 9'ftceilings, open concept design, great views pf green space, private balcony, parking space & locker. Prime bedroom has ensuite bath. Close to all amenities, parks, schools, banks &grocery. This 2 bedroom with open balcony has great views and will not disappoint you!! pic taken 2024 (id:61852)
Homelife District Realty
217 Atherley Drive
Orillia, Ontario
Premium Downtown Waterfront Building Lot with Approved Permits Ready to Build An exceptional opportunity to build a luxury side-by-side duplex in Orillia's sought-after waterfront downtown area. Permit-approved and ready to go, this project includes over 4,000 sq ft across three levels, plus a legal self-contained basement apartment, private elevator, and a 50 sq meter rooftop terrace with breathtaking views of Lake Couchiching. Key Features: A large, premium lot with a survey and building plans included. Walking distance to parks, beach, marina, downtown shops, cafes, and restaurants R3 zoning permits 6 to 8 units. Vendor Take Back (VTB) financing is possible. The buyer is responsible for the development and building charges. 219 Atherley Rd is included in the purchase price. Taxes are currently based on vacant land. HST may be applicable. Whether you're building a luxury duplex or exploring the full potential of multi-residential development under R3 zoning, this property offers substantial upside in a prime location. Note: Listing agent has an ownership interest in the property. (id:61852)
Search Realty
720 - 80 Esther Lorrie Drive
Toronto, Ontario
Welcome to this super bright 1-bedroom, 1-bath condo in a spectacular neighbourhood. This inviting suite features laminate flooring throughout, an open-concept living/dining area, a kitchen with plenty of cupboards, a spacious bedroom, and a large laundry room with ample storage. Enjoy unbeatable convenience with shopping, transit, schools, parks, a church, and the casino just minutes away. The building offers great amenities, including a concierge, lots of visitor parking, a rooftop terrace with BBQs, an indoor pool, a gym, and a party room. Parking and a locker are included. (id:61852)
RE/MAX Real Estate Centre Inc.
1419 Port Stanton Parkway
Severn, Ontario
A Unique Waterfront Property located in the Quaint Lakeside Hamlet of Port Stanton. Build your own Cottage or Home with beautiful views of Sparrow Lake. Port Stanton is known for the Bayview Wildwood Resort and the Lauderdale Point Marina which is located on the Trent Severn Waterway system flowing into Sparrow Lake. This level lot has a frontage of 102 FT by a depth of 472 FT. The scenic area has direct access to the Trent Waterway system. The shore line is shallow and sandy great for swimming, boating and fishing. The property has a fenced Inground Pool located at the driveway entrance. The owner had a Sea Plane Base designation located at shoreline (Buyer to check if available to them) Across the street is the CN Rail line which no longer stops in Port Stanton trains just travel through. The Sellers family name "Stanton" is widely known in the area and have been recognized by the Historical Society for their contributions to the development in the Tourist industry that exists today. (id:61852)
Royal LePage Rcr Realty
70 Simmons Street
Vaughan, Ontario
A prime lot offering outstanding future potential! Situated on a quiet cul-de-sac in the sought-after Elder Mills community, this cozy bungalow is surrounded by custom homes, and offers a rare combination of charm, privacy, and exceptional land value. Set on a generous 73.72 ft x 224.1 ft lot with an existing in-ground pool, the possibilities are truly endless. Whether to enjoy as-is, renovate, or explore future redevelopment potential. Steps from the exciting new community development "The Towns of Rutherford Heights," this property presents an ideal opportunity for end-users, builders, or investors alike. Minutes to Highways 27, 7, 50, and the 400-series highways, with nearby shopping, dining, transportation, and schools. A prime opportunity in a rapidly developing area. *Sewer connection fully paid and available for hookup. (id:61852)
RE/MAX Your Community Realty
420 - 75 Norman Bethune Avenue
Richmond Hill, Ontario
Bright, stylish, and freshly painted, this 1 bedroom condo is ideally situated in one of Richmond Hill's most desirable communities. This well-designed, spacious suite showcases brand new laminate flooring (2025) throughout, along with a fully upgraded kitchen (2025) featuring a brand new fridge and beautiful blacksplash. The upgraded bathroom (2025) adds a contemporary touch to this move-in-ready home.Residents enjoy access to a wide range of upscale amenities, including a fully equipped gym, indoor pool, sauna, party room, guest suite, and 24-hour concierge service. Commuters will appreciate the unbeatable convenience-Highways 404 and 407 are just minutes away, with a newly constructed bridge providing direct access to Highway 404. Public transit is steps from your door, and you're a short drive to shopping centers, restaurants, entertainment, Seneca College, the business hub, and top-ranking schools.Whether you''re a professional, an investor, or seeking a vibrant and convenient lifestyle, this condo checks all the boxes. Don't miss your opportunity to own in this exceptional location! (id:61852)
RE/MAX Your Community Realty
415 - 15277 Yonge Street
Aurora, Ontario
This Beautifully maintained one-bedroom condo offers 10-foot ceilings, hardwood floors, and abundant natural light. The modern kitchen features granite countertops, stainless steel appliances, a breakfast bar, and tile backsplash. The spacious bedroom includes a walk-in closet and semi-ensuite bath and a private balcony. Freshly painted and move-in ready, the unit includes one underground parking space. Residents have access to an impressive range of amenities, including a concierge, fitness centre, party room, dog wash station, bicycle storage, and ample visitor parking. Great Location, Short walk to transit, Short drive to 404 and Go Train. One Parking Spot Included, Additional Parking Spots are available for rent. (id:61852)
Homelife/bayview Realty Inc.
12 Castlemore Avenue
Markham, Ontario
Cozy and Bright 4 Bedroom Detached Home Located In Prestigious Berczy Community. Efficient Layout. Finish Bsmt W/2 Bedrm+3Pc Bath. Hard Wood Floor Throughout Main. Open Concept Living/Dining. Family Rm Gas Fireplace. Granite Kitchen Counter Top W/Backsplash; Breakfast Rm W/O To Yard. Master Room W/I Closet +4Pc Ensuite. Move-in ready for the Top Ranking Castlemore PS & Pierre Elliott Trudeau HS. (id:61852)
Master's Trust Realty Inc.
60 Snedden Avenue
Aurora, Ontario
This beautifully 2000 sq. ft. maintained 4 bedroom 3 bathroom home is located in ont of the most desireable areas of Aurora. Offers a brightr open concept living with generous space for the whole family. Featuring a functional layout, well sized bedrooms including a primary with ensuite, and a finished basment. Close to schools, parks, shops, and Go Station-A must see opportunity!! (id:61852)
Century 21 Leading Edge Realty Inc.
Main - 952 Coxwell Avenue
Toronto, Ontario
This well appointed unit features an oversized kitchen with generous cupboard space and stainless steel appliances including a gas range fridge and dishwasher. Enjoy exclusive use of a private west facing rear deck that is perfect for afternoon sun. Located in a highly walkable area you are just minutes from bars restaurants convenience stores the LCBO and everyday essentials. The central location offers quick highway access for easy commuting downtown or out of town along with excellent transit options including a nearby subway station or a short bus ride away. Utilities and parking included. (id:61852)
Right At Home Realty
3606 - 2033 Kennedy Road
Toronto, Ontario
Great opportunity to Lease this one bedroom plus den/study. Open concept condo unit with additional space for office or work area or additional sitting space. North East view that offers plenty of Light throughout. Open concept design that is perfect for a young family or downsizing. Functional layout with modern Kitchen and Built-in appliances. Carper-free with Laminate floor throughout. Conveniently Located to all desired convenience; Hwy 401, Kennedy Commons, Few minutes to Scarb. Town Centre, Public transportation, and Schools. (id:61852)
Right At Home Realty
Main - 36 Melchior Drive
Toronto, Ontario
Perfect Family Home! This all brick bungalow features 3 spacious bedrooms, brand new flooring, and convenient location close to TTC, shops, UofT Scarborough Campus, Go Station, Hospitals, and more! Tenant is responsible for 60% utilities (id:61852)
RE/MAX Your Community Realty
1712 - 7 Bishop Avenue
Toronto, Ontario
Beautiful & Well Maintained Updated Unit, Bright, Clean And Specious With Unobstructed View. The Largest One Bedroom In The Building.Direct Access To Finch Subway, Laminate Floor Through-Out. Close To All Amenities, Full Recreation Facilities, Rooftop Garden, Hot Tub,24Hours Security, Create Amenities: Indoor Pool, Sauna, Theatre, Exercise Room, Guest Suites. No Pets, No Smoker. (id:61852)
Homelife/bayview Realty Inc.
N830 - 7 Golden Lion Heights
Toronto, Ontario
Brand new luxury condo at excellent location.Leminate floor throughout 1 Bdrm+1 Den (Den can be used as 2nd Bdrm). Closed to TTC, Bank ,Shops, Restaurants, Shool, Library, Parks,Public Transit, Mall and Many More. One parking and one locker is included.Modern Kitchen With Quartz Counter, Built-in Stainless Steel Appliances, Backsplash.Amenities Includes 24-hour Security, Rooftop Terrace, Outdoor Pool, Party/ Meeting Room, 2 Story Gym And Visitor Parking. (id:61852)
Homelife Landmark Realty Inc.
Main - 57 Anewen Drive
Toronto, Ontario
Welcome to this charming and well-kept 3-bedroom bungalow located on a quiet, family-friendly street. The home features a wide driveway, a private front entrance, and large windows that fill the space with natural light. Enjoy a comfortable layout with a bright living area and spacious bedrooms-perfect for families. The property offers ample parking space with a garage and driveway, as well as a lovely back porch facing the large backyard. The tree-lined street offers easy access to schools, parks, public transit, and shopping. (id:61852)
Century 21 Leading Edge Realty Inc.
1913 - 230 Simcoe Street
Toronto, Ontario
Welcome to Artists Alley Condos a stylish and spacious 1 Bedroom Unit perfectly located at Dundas & University in the heart of downtown Toronto. This contemporary unit features floor-to-ceiling windows, sleek laminate flooring. The open-concept kitchen is equipped with built-in appliances and a chic backsplash, ideal for modern living. The primary bedroom includes a 4-piece ensuite. Live steps away from the subway, OCAD, U of T, Queens Park, major hospitals, the Financial District, grocery stores, and an array of top restaurants and cafes. Don't miss this unbeatable opportunity to live where convenience meets lifestyle! (id:61852)
Homelife/miracle Realty Ltd
122 Dollery Court
Toronto, Ontario
Amazing House W/Walk-Up Basement W/In-Law Potential. Top to Bottom Meticulously Custom Renovated Semi-Detached Home. Spacious Open Kitchen Modern W/Large Island, Pantry, w/gas stove, newer window, quarts counters and lot of cabinets. All Washrooms Recently Renovated With High-End Fixtures & Finishings. Spacious master bedroom with two double closets and 4-piece ensuite. All rooms have Flat ceilings w/portlights. Hardwood flooring throughout. Walk-Up recently reno basement w/separated laundry (No Retrofit status). Walkout To 2 Balconies w/newer doors. Custom entrance door and newer stone porch. Newer 2 Car Garage door. Newer fence and landscaping. Lots of storage. Newer Furnace. Newer Eavestroughs. (id:61852)
Right At Home Realty
1602 - 117 Mcmahon Drive
Toronto, Ontario
Bayview Village Community * Unbeatable Location * Bright & Spacious 3Bedroom Large Suite * Open Concept * 9-Ft Ceilings * Floor-to-Ceiling Wrap-Around Windows * Large Balcony * Modern Kitchen w/ Stainless Steel Appliances * Fitness Centre, Basketball Court, Bowling Alley, pet wash station, 24-hour concierge * 2 Subway Stations * Close to Oriole GO Station, Bayview Village, Fairview Mall, Hospital, IKEA, and Top Schools * Mins to HWY 401 & 404 (id:61852)
Prompton Real Estate Services Corp.
Lph6405 - 11 Yorkville Avenue
Toronto, Ontario
Welcome to Lower penthouse at 11 Yorkville Ave, where Luxurious meets comfort to every aspect! Almost 1000 Sqft of living space 11ft ceiling, Unobstructed north, south, east city + lake view, floor to ceiling window, Miele 30 inches appliances, Sub-zero Wine cellar, Marble extended waterfall island, Marble countertop/ range/ backsplash, One piece marble sinks, heated bathroom floor, walk in closet, herringbone flooring, Automated electric blinds, sleek lighting, Cecconi simone tinted/lighting cabinetry, Stone covered bathroom wall and bath tub, sleek lighting and potlight throughout. Luxuriously furnished by named brand furnitures. Prime parking spot at P2 near elevator. Residents enjoy an impressive collection of amenities, including a 24-hour concierge, an elegant lobby, visitor parking, an indoor/outdoor infinity pool, a tranquil rooftop Zen garden with BBQs, a fully equipped fitness center with men's and women's spas, an intimate piano lounge, a dramatic party room, and the building's signature Bordeaux lounge, designed for unforgettable moments. Perfectly situated across from the Four Seasons Hotel, the address is surrounded by the world's most prestigious brands as well as acclaimed Michelin-star restaurants. The ROM, top galleries, TTC subway stations, the University of Toronto, Toronto Metropolitan University, major medical institutions, and the Financial District are all within easy reach. (id:61852)
Century 21 Atria Realty Inc.
Upper - 14 Angus Drive
Toronto, Ontario
Beautiful home For Rent (basement excluded) In The Very Desirable Don Valley Village. With 4 large sized Beds And 2.5 Baths. The Main level boasts an open concept living/Dining space with hardwood floors throughout. Spacious eat-in Kitchen with ample storage! Laundry is conveniently located on the main floor. The carpet-free upper level includes a primary bedroom with a 4-pc ensuite and 2 walk-in closets. 2 Drive-Way Parking Spots and 2-car garage Available. Perfect location Close To Many Stores, Schools, Subway Station And Highways. Includes: Fridge, Stove, Dishwasher, Washer & Dryer, 2 Parking Spots.**Tenant pays 65% of all utilities** (id:61852)
RE/MAX Aboutowne Realty Corp.
Lower - 14 Angus Drive
Toronto, Ontario
Beautiful Lower Apartment For Rent In The Very Desirable Don Valley Village with 2 Beds And 2 Washrooms And Carpet Free! 2 Drive-Way Parking Spots Available. Separate Entrance. Close To Many Stores, Schools, Subway Station And Highways. For Tenants Use: Fridge, Stove, 2 Parking Spots.**Tenant Pays 35% of the total utilities** (id:61852)
RE/MAX Aboutowne Realty Corp.
4505a - 1 Concord Cityplace Way
Toronto, Ontario
Experience elevated urban living in this brand-new, never-lived-in, south/east-facing corner 3-bedroom residence at Concord Canada House, Toronto's premier downtown address beside the CN Tower and Rogers Centre. This stunning suite is like no other and offers 908 sq. ft. of interior space plus a 125 sq. ft. heated balcony with unobstructed views of Lake Ontario and the Rogers Centre - even watch Blue Jays games from the comfort of home. Featuring high-end finishes throughout and top-of-the-line Miele appliances, this residence embodies luxury and sophistication in every detail. Residents enjoy first-class, resort-style amenities, including an 82nd-floor Sky Lounge and private kitchen, wine lockers, working pods, dipping pool, indoor pool, Jacuzzi, sauna, steam room, hot and cold plunge baths, and an indoor ice-skating rink. State-of-the-art fitness centres located on the 10th and 68th floors, complete with change rooms and spa-inspired facilities, elevate the experience even further. Perfectly located steps from the Waterfront, Union Station, Scotiabank Arena, and Toronto's finest dining, shopping, and entertainment, this residence redefines luxury city living at its finest. (id:61852)
Royal LePage Terrequity Realty
805 - 10 Graphophone Grove
Toronto, Ontario
Welcome to the Galleria 02 on the Park!! An exclusive new masterplan community within the heart of the vibrant Junction/Wallace-Emerson community! The layout of this beautiful suite allows for all of your practical comforts, as well as the space to have guests over. Ample coves for workspace and storage. Two large double closets! Washer and dryer. Gorgeous high ceilings and floor-to-ceiling windows to brighten your space. Executive finishes throughout the bathroom. Ultra high-end kitchen features and S/S appliances. Private deck with sunset views to the west. Access to all of the great upcoming attractions - gym, outdoor pool, rooftop patio, party rooms, co-work space, games room and more. You will be steps to 8-acre green space, skating trail, new community centre, shops and dining. Walk to bus and subway! Your opportunity to be part of the pulse of Toronto, with all of its amenities, conveniences and high-vibe! (id:61852)
Exp Realty
231 Cherryhill Road
Oakville, Ontario
Your dream home awaits in the heart of Oakville's coveted Brontë neighbourhood. Built in 2015 and thoughtfully designed by Keeran Designs, this stunning detached residence offers timeless curb appeal and a beautifully functional layout ideal for modern family living. Complete with main floor office, spacious open concept kitchen with oversized island and gracious family room with two-storey high ceiling, gas fireplace, and direct access to the covered stone patio. The highlight of the main level is the luxurious primary bedroom retreat, complete with a spa-inspired ensuite, spacious walk-in closet, and direct walk-out access to the professionally landscaped backyard - a rare and desirable feature perfect for seamless indoor-outdoor living. Upstairs, you'll find three spacious bedrooms, each filled with natural light and designed with comfort in mind. Multiple bedroom suites for choice of upstairs or main floor primary! The fully finished lower level adds exceptional value with a versatile recreation area, ample storage, and a private fifth bedroom ideal for in-law suite, guests, or nanny suite. From its elegant architecture to its premium finishes, this home effortlessly blends style and substance in one of Oakville's most established lakeside communities. Steps from top-rated schools, parks, the waterfront, and Bronte Village shops and dining. Welcome Home. (id:61852)
Royal LePage Real Estate Services Ltd.
180 George Street
Ottawa, Ontario
A new Building only one year old, This Studio perfectly blending modern luxury & the lively ByWard Market! This remarkable condos more than just a home; it's a way of life. Enjoy the convenience of a Metro grocery store w/direct indoor access, making your dailyerrands a breeze. The open-concept layout features large windows, in-unit laundry, upgraded hardwood & a sleek modern design. The kitchen is equipped with high-end quartz countertops, stainless steel appliances, & premium cabinetry. With expansive floor-to-ceilingwindows, this unit is bright & filled w/natural light. Enjoy amenities such as an indoor swimming pool, fitness center, sauna, lounge, astylish lobby, high-speed elevators, & visitor parking. Conveniently located near the University of Ottawa, Byward Market, Rideau Centre Al (id:61852)
Master's Trust Realty Inc.
227 - 125 Shoreview Place
Hamilton, Ontario
Discover Lakeside Living. This bright and beautiful designed 564 sq. ft. condo offers an inviting open-concept layout. Large windows that fill the space with natural and peaceful views of the lake. Master Bed features a walk - in -closet. Enjoy the convenience of in-suite laundry and building amenities, including a modern gym, party room and rooftop. (id:61852)
Ipro Realty Ltd.
2691 County 15 Road
Prince Edward County, Ontario
Willow Shore is an exceptional custom waterfront estate set along the coveted shores of the Bay of Quinte, offering over 4,000 sq. ft. of sophisticated living space on four acres of private, unspoiled grounds. Approached by a winding drive and masterful water views, the residence enjoys a peaceful shoreline setting and abundant wildlife & access to the Bay creating a rare sense of seclusion, yet a short drive to amenities. Designed with intention, the home embraces its surroundings, with the main level thoughtfully oriented to capture panoramic Bay vistas from every principal room. The chef's kitchen is both refined and functional, appointed with a Wolf gas cooktop, Sub-Zero refrigeration, built-in espresso station, wine fridge, natural stone, & solid wood cabinetry. Open and elegant, the living & dining areas unfold seamlessly, anchored by rich hardwood floors & commanding stone fireplace-ideal for both intimate gatherings and gracious entertaining. The primary suite offers a private retreat, featuring a five-piece ensuite, a generous walk-in closet, and direct access to the wrap-around deck overlooking the water. The lower level continues the home's elevated design with three additional bedrooms, a spacious family room, walk-out to a covered patio, and a thoughtfully integrated pet grooming room an inspired detail for discerning animal lovers. Outdoor living is equally compelling, with landscaped patios & walkways, and a striking four-season gazebo complete with a fully equipped kitchen, wood-burning fireplace and BBQ gas hook up. Designed for year-round enjoyment, this exceptional space invites alfresco entertaining while framing breathtaking sunset views across the Bay. Willow Shore is a rare expression of luxury, privacy, and natural beauty-equally suited as a distinguished year-round residence or an exclusive Country retreat. An extraordinary offering for those seeking waterfront living at its most refined. (id:61852)
Sotheby's International Realty Canada
