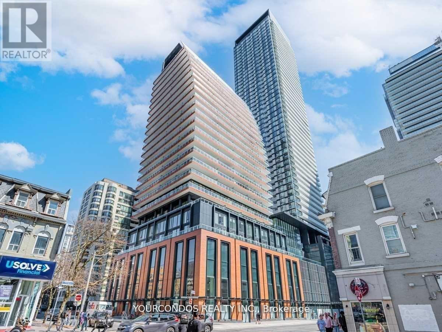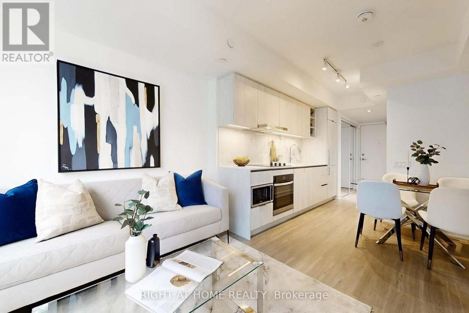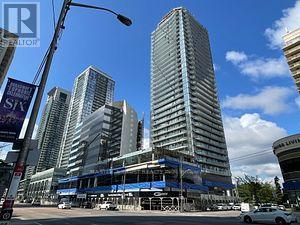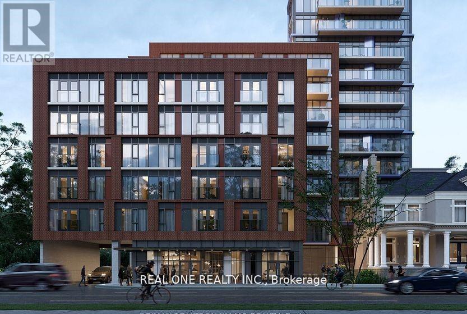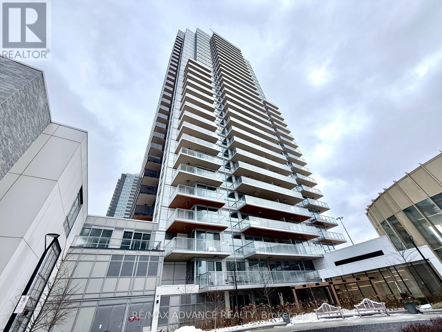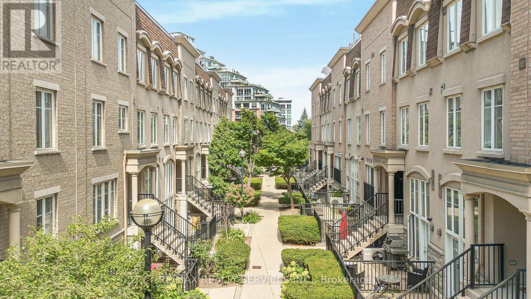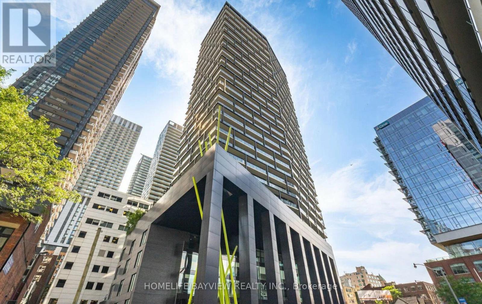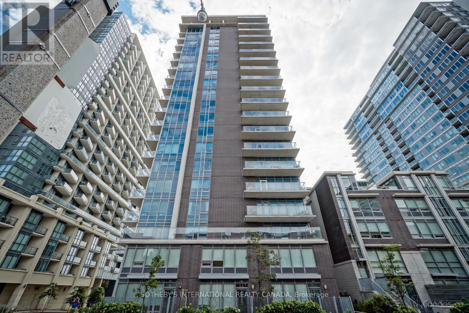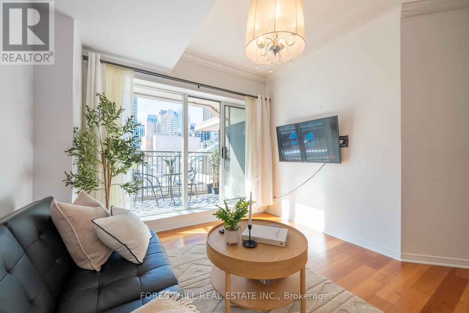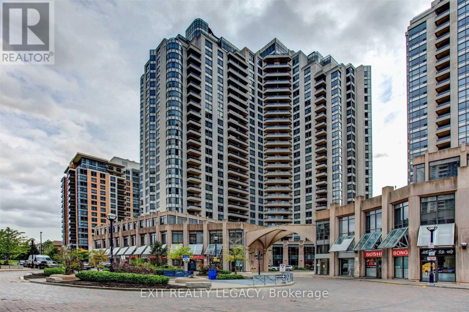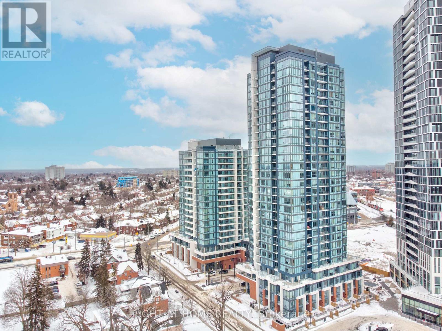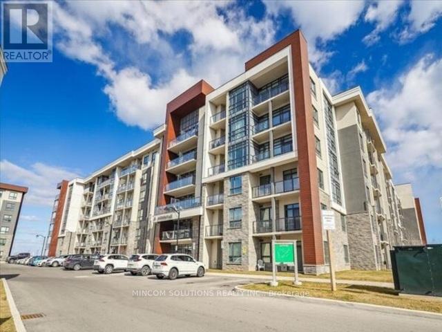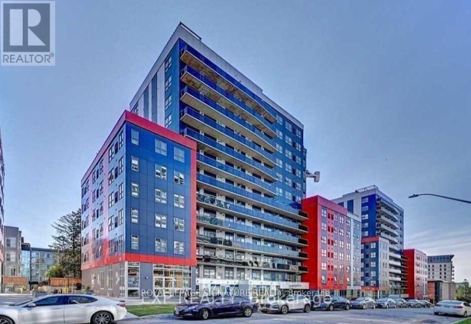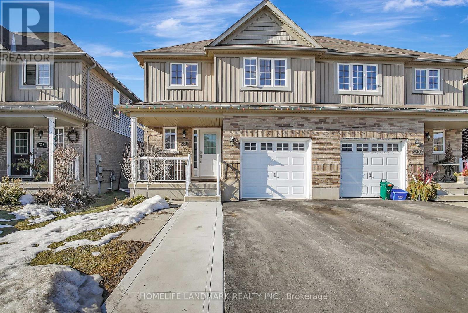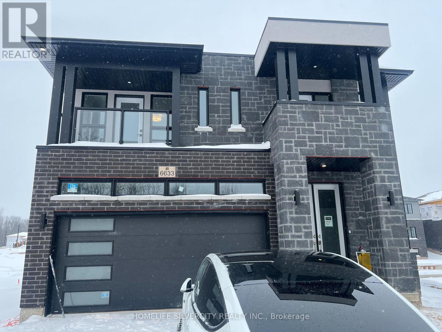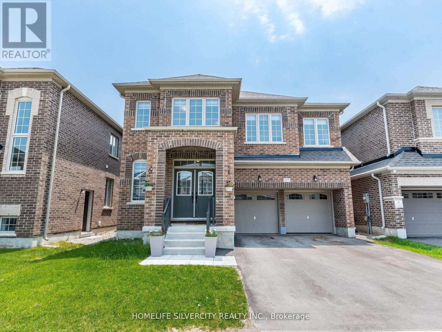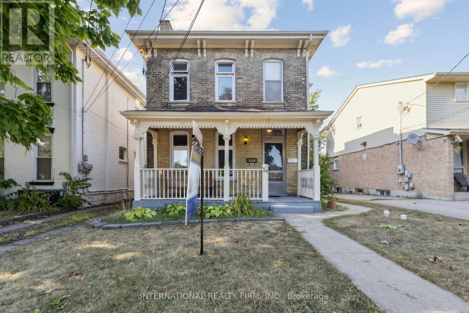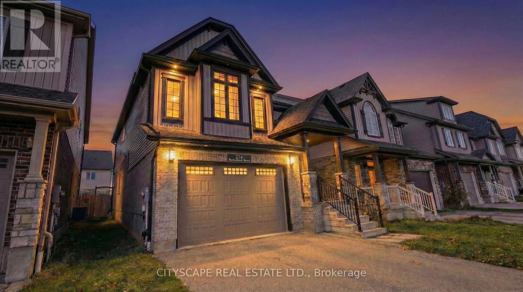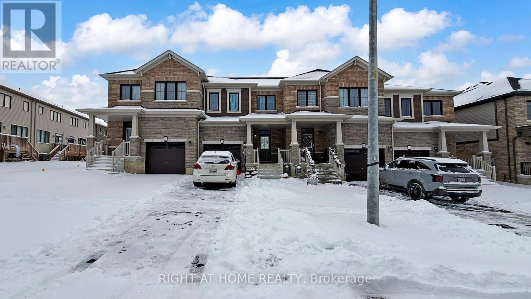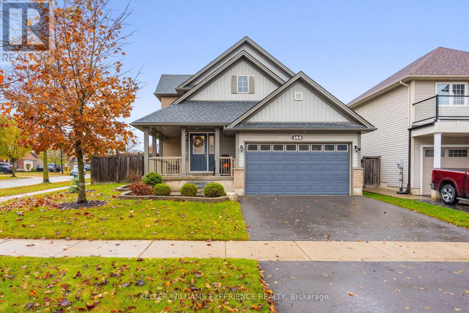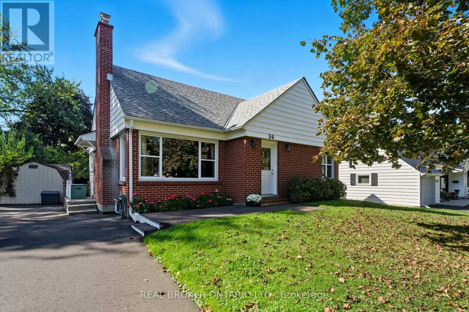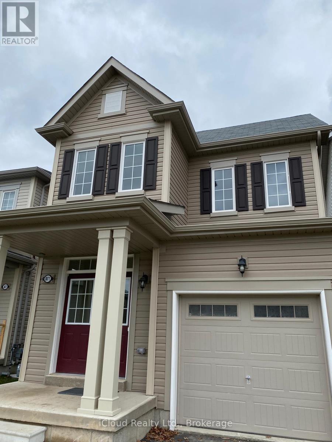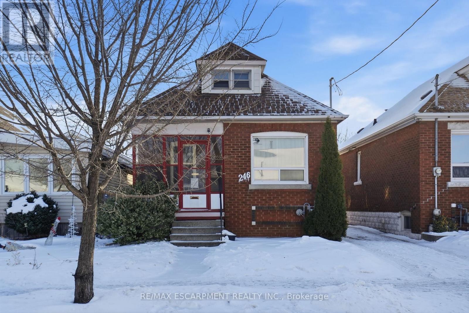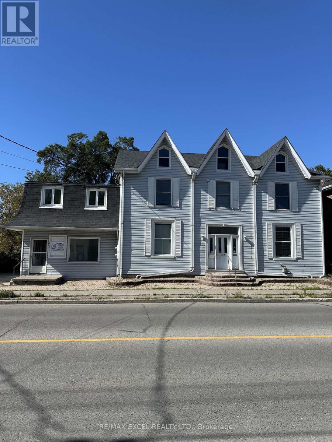2504 - 18 Maitland Terrace
Toronto, Ontario
Welcome To Teahouse Condos In The Heart Of Downtown Toronto Near Yonge & Wellesley. Rarely Found South/West Corner Studio Unit With Large Balcony. Sun-Filled In Every Corner With Beautiful City Views. Laminate Flooring Throughout. Floor To Ceiling Windows With Ample Of Sunlight. Modern Kitchen With B/I Appliances And Backsplash. Excellent Location, Steps To Subway Station, U Of T, TMU, Groceries, Hospitals, Financial & Shopping Districts, Bars, Restaurants. Close Proximity To All Other Daily Essentials. (id:61852)
Yourcondos Realty Inc.
1801 - 8 Wellesley Street W
Toronto, Ontario
This 1 bedroom suite is truly spotless and untouched. Think about it: appliances that are factory-new, a kitchen that hasn't seen a single meal prepped, and a bathroom that is sparkling clean. This unit is fresh and ready for you to move in and start your life immediately, no cleaning, no repairs, just immediate, clean comfort. This location is all about efficiency. Situated right at Yonge and Wellesley, your commute is instantly simplified. This is premium access, perfect for students at U of T or TMU or professionals heading to the Financial District. You can't get more connected than this. 8 Wellesley offers over 21,000 sq.ft. of fantastic amenities that actually make your life easier. Stay fit without leaving the building in the massive 6,300 sq.ft. Fitness Club. Need a change of scenery while working? The dedicated co-working lounges offer a professional space away from your suite. This is a straightforward, extremely rare opportunity to secure a brand new unit. High quality, zero stress, incredible location. (id:61852)
Right At Home Realty
701 - 15 Ellerslie Avenue
Toronto, Ontario
***Please note this is a one bedroom rental .**** Convenient location on Yonge ST, Close to North York Centre, Short Walk to Subway Station, A second bedroom is for rent with a private separate washroom! No Parking, Sharing living room and kitchen area with a Male tenant! (id:61852)
Master's Trust Realty Inc.
815 - 308 Jarvis Street
Toronto, Ontario
1Yr New 3-bedroom plus den condo located in the heart of downtown Toronto* Stunning unit features 3 Spacious bedrooms All With Windows* Separate Den & 2 Bathrooms* Enjoy luxurious laminate flooring throughout & floor-to-ceiling windows* Amazing amenities including a Gym, Coffee bar, Library, Media/e-sports lounge, Workroom, rooftop terrace with BBQ, Party room &more* Situated at Jarvis/Carlton, you'll be just steps away from the city's best Dining, Shopping & Entertainment options, including the Eaton Centre!**The Financial District, Toronto Metropolitan University, George Brown College & many of Toronto's cultural Attractions are all within Walking Distance!! (id:61852)
Real One Realty Inc.
1609 - 27 Mcmahon Drive
Toronto, Ontario
Welcome to the highly sought-after Saisons Condominium. Bright and spacious northwest-facing corner suite featuring unobstructed park views and a functional split 2-bedroom layout offering excellent privacy and abundant natural light. Total of 893 sq. ft., including 755 sq. ft. of interior space and a 138 sq. ft. finished balcony with porcelain tile flooring. Features 9-ft ceilings, floor-to-ceiling windows, and laminate flooring throughout. Modern kitchen with quartz countertops, custom cabinetry, and built-in Miele appliances (fridge, oven, cooktop, range hood, dishwasher, washer & dryer). Exceptional amenities include 24/7 concierge, indoor pool, golf simulator, ballroom, wine lounge, landscaped gardens, BBQ terraces, and children's play area. Prime location steps to Bessarion Subway Station, GO Transit, Bayview Village, IKEA, Canadian Tire, shops, dining, and easy access to Highways 401, 404 & DVP. An ideal opportunity for end-users or investors seeking comfort, convenience, and long-term value in a premier park-facing corner suite. (id:61852)
RE/MAX Advance Realty
632 - 38 Western Battery Road
Toronto, Ontario
Welcome to Liberty Village! This stylish 1 bed, 1 bath stacked townhome offers a functional open concept layout with a modern kitchen featuring a breakfast bar, stainless steel appliances, and a pantry with custom closet organizers. The bright living area opens to a large private 100 sq. ft. terrace/patio with water and natural gas hookup, perfect for BBQs and outdoor entertaining. A spacious bedroom with ample closet space and in-suite laundry add to the convenience. Enjoy your own underground parking space, locker, and spacious storage room. Fantastic location by the lake, just a 5-minute walk to the waterfront trail where you can bike, run, rollerblade, etc! Extremely convenient to grocery stores, cafes, restaurants, parks, TTC, and highway access. (id:61852)
RE/MAX Realty Services Inc.
906 - 125 Peter Street
Toronto, Ontario
Open Concept One Br plus Den. Den Can Be Used As 2nd Bedroom. Great Views Of City. DesirableFashion & Entertainment District.Steps To China Town, Rogers Center, Cn Tower, University & Hospital. 9-Ft Ceiling With An OpenConcept Floor To Ceiling Windows And A Walkout To Huge 105 Sqft Balcony. Modern Kitchen WithBuiltin Appliances (id:61852)
Homelife/bayview Realty Inc.
108 - 55 East Liberty Street
Toronto, Ontario
Welcome to Bliss Condos, a stylish ground level studio offering soaring ceilings and massive windows that fill the space with exceptional natural light. The layout is thoughtfully designed with absolutely no wasted space, creating a seamless flow between living, sleeping, and dining areas ideal for modern city living. The north facing balcony extends the living space outdoors and adds excellent everyday functionality for relaxing or entertaining.The modern kitchen features full size stainless steel appliances, a breakfast bar, and granite countertops, combining clean design with practical efficiency. A well appointed four piece bathroom, ensuite laundry, and the use of one locker add everyday comfort and convenience.Residents enjoy premium amenities including an indoor pool, fitness room, party and meeting room, and a 24 hour concierge, along with a rooftop deck, guest suites, car wash, and visitor parking. Perfectly situated in the heart of Liberty Village, this location is steps to Metro, GoodLife, Starbucks, LCBO, TTC and GO Transit, with King West, restaurants, grocery stores, and the waterfront all close by. A bright, efficient studio offering lifestyle, convenience, and strong urban appeal. (id:61852)
Sotheby's International Realty Canada
701 - 115 Richmond Street E
Toronto, Ontario
Fully furnished, short-term rental available April 1 - May 15 2026. Bright 1-bedroom suite with open-concept living, in-suite laundry, balcony, and one underground parking space. Fully furnished, short-term rental available January 16 to April 30 . Flexible lease term ideal for professionals seeking a turnkey downtown Toronto residence. Move in ready with All utilities and high-speed internet included. Well-managed building with concierge, gym, rooftop terrace, and visitor parking. Ideal for corporate stays, relocations, professionals, or those seeking a temporary downtown home with maximum convenience. Located in the highly desirable Church-Yonge Corridor, steps to the Financial District, St. Lawrence Market, Eaton Centre, major hospitals, transit, and downtown offices. Easy access to TTC, PATH, and key commuter routes. Close proximity to George Brown College and Toronto Metropolitan University (formerly Ryerson University) makes this an excellent option for academic professionals, visiting faculty, or students requiring a short-term downtown stay. (id:61852)
Forest Hill Real Estate Inc.
1617 - 15 Northtown Way
Toronto, Ontario
Bright and well-maintained 1-bedroom Tridel condo in the desirable Yonge & Finch area. Approx. 600 sq. ft., open-concept layout with west-facing balcony. Includes 1 parking.Direct underground access to 24-hr Metro. Steps to subway and minutes to Hwy 401.Top-tier amenities: 24-hr concierge, indoor pool, gym, tennis, rooftop garden with BBQ, bowling, golf simulator, sauna, jacuzzi, party room, and library with Wi-Fi.The unit will be deeply cleaned before occupancy. No pets and no smokers.Unit under renovation, completed by Feb 9. Available for possession Feb 10. Freshly painted throughout. Updates include new closet doors, bathroom vanity, sink and toilet, reglazed tub and tiles, new electric range and microwave, new bedroom and bathroom light fixtures. (id:61852)
Exit Realty Legacy
2905 - 15 Wellington Street S
Kitchener, Ontario
This modern 1-bedroom unit offers approximately 595 square feet of well-designed living space, highlighted by a private balcony that fills the home with natural light. It is situated in a vibrant urban center surrounded by contemporary condos and bustling commercial spaces. The neighborhood provides effortless access to Victoria Park, the Tannery District, public transit, and hospitals. Residents of the building enjoy an impressive selection of amenities, including a fully equipped gym and dedicated yoga/Pilates spaces. The home is being sold as-is and includes one underground parking space. (id:61852)
Right At Home Realty
618 - 101 Shoreview Place
Hamilton, Ontario
Welcome to Sapphire Condos, a charming boutique building located in Stoney Creeks desirable waterfront community. Direct access to scenic waterfront trails, parks, and the shoreline just steps from your door. Meticulously maintained, owner occupied unit offers a bright, modern and functional layout. Carpet free home with breathtaking south/east lake and escarpment views. Upgraded kitchen equipped with sleek white cabinetry, granite countertops, stainless steel appliances and breakfast bar. Building amenities include; Roof top deck, gym, party/meeting room, bike storage and on site property manager. Amazing location only minutes from QEW, newly opened Confederation Go Station, and Winona Crossing Plaza which includes Costco, Metro, Starbucks, LCBO, restaurants and much more. 1 parking spot and 1 locker included. (id:61852)
Mincom Solutions Realty Inc.
282 - 258b Sunview Street
Waterloo, Ontario
Fantastic investment opportunity in the heart of Waterloo, just minutes from the University of Waterloo! This 2-bedroom apartment features a full kitchen, 3-piece bathroom, and a large private balcony, ideal for students or young professionals. With low maintenance fees and consistent rental demand from the nearby university, this unit offers excellent income potential and year round occupancy. Whether you're a first-time investor or adding to your portfolio, this property is a smart, low maintenance choice in a prime location. (id:61852)
Royal LePage Signature Realty
328 Vincent Drive
North Dumfries, Ontario
Check out this IMMACULATELY kept semi in the quaint village of Ayr! Come though the front door and get welcomed by a carpet-free open concept main floor. The large living room features pot lights, sliding door to the back yard. This beautiful semi was built in 2012 with just over 1,500 square feet and it even includes your own personal oasis in the backyard!! The stunning IN-GROUND POOL was built just under 9 years ago and its ready for the next family to use!! The Main Floor Features Open Concept Living Along With S/S Appliances In The Kitchen, Gas Burning Stove, & A Breakfast Bar Overlooking The Walkout To Your Massive Private Backyard. And finished basement with 1 bed and 3 pc bathroom. (id:61852)
Homelife Landmark Realty Inc.
6633 Alexa Common
Niagara Falls, Ontario
A Brand new detached Centennial home, 5 Bed and 4 Full modern washrooms (4 bed -3 full bath upper level and 1 Bed- 1 full bath on Main level) designed for modern living and upgraded pot lights and beautiful elegant design throughout. carpet free, oversized windows with filled with lots of natural lights and equipped with new appliances and window coverings. 10 minutes from Niagara falls within easy reach of all amenities. The home features a large driveway and a double car garage. Tenants pay 100% utilities. A perfect opportunity for AMA tenants seeking comfort, space, and a prime location. (id:61852)
Homelife Silvercity Realty Inc.
177 Limestone Lane
Shelburne, Ontario
Luxurious new 5 bedroom detached home nested in the charming town of Shelburne! Double door entry leads into an open concept layout perfect for entertaining, featuring a modern kitchen with sleek stainless steel appliances, ample cabinetry and a functional island. Oak staircase leads to 5 spacious bedrooms. Prime bedroom with 4 pc ensuite and multiple walk in closets throughout. Second floor laundry. Double car garage. Close to all amenities including Nofrills, Foodland, plazas, schools and parks. (id:61852)
Homelife Silvercity Realty Inc.
54 Marlborough Street
Brantford, Ontario
Attention Investors - Fully detached, 6-bedroom residence just steps from the end of a quiet, traffic-calmed street and minutes to Downtown Brantford. Offering two updated, separately metered 3-bedroom units, this property is perfect to live in one and rent the other, or lease both for maximum income. The charming 1910 turn-of-the-century facade pairs beautifully with modern upgrades, including airy 10-ft ceilings, newer main floor kitchen (2026) newer windows (2021), newer main floor bathroom tiles (2026) roof (2021), furnace (2020), water heater (2021), toilets (2021), backwater valves (2021), sewer line (2021), and shed (2021).A spacious backyard provides excellent functionality for storage, a detached 2-car garage or Accessory Dwelling Unit. Conveniently located near Brantford General Hospital, child care, Wilfrid Laurier University Campus, parks, and local amenities. Whether for investment or multi-generational living, this well-maintained property delivers location, charm, and income potential. (id:61852)
International Realty Firm
274 Buttonbush Street
Waterloo, Ontario
Step Into A Stunning Detached Home Offering Over 3,000 Sq Ft Of Finished Living Space In One Of Waterloo's Most Sought-After Family Neighbourhoods. Designed To Impress, This Home Features A Bright Open-Concept Layout, Expansive Principal Rooms, And A Fully Finished Lower Level Ideal For Entertaining, Family Life, Or Working From Home. Sun-Filled Interiors, Large Windows, And Modern Finishes Create A Warm Yet Sophisticated Atmosphere Throughout. Perfectly Positioned Near Top-Rated Schools, Parks, Trails, And Everyday Conveniences, This Turnkey Residence Delivers Space, Style, And Presence In A Prime Location. Opportunities Like This Are Rare - Secure It With Confidence. **Some Pictures Are Virtually Staged** (id:61852)
Cityscape Real Estate Ltd.
38 Lonsdale Road
Haldimand, Ontario
Welcome to 38 Lonsdale Road, Haldimand - an excellent opportunity for first-time buyers and investors alike. This well-maintained home offers 3 bedrooms and 2.5 bathrooms, providing a functional layout ideal for families or rental potential.The main living areas are bright and welcoming, with a practical flow designed for everyday comfort. Closet and pantry in the Kitchen for great storage. Upstairs, the principle bedroom features a full ensuite bath, offering added privacy and convenience. Two additional bedrooms are generously sized and share access to a well-appointed main bath.The unfinished basement presents endless possibilities - create additional living space, a home gym, recreation room, or keep it as ample storage. With thoughtful design and room to add value, this home is a smart investment in a growing community.Conveniently located close to local amenities, schools, parks, and commuter routes, 38 Lonsdale Road is a fantastic place to call home. Don't miss this opportunity! (id:61852)
Right At Home Realty
144 Silk Drive
Shelburne, Ontario
Welcome to this beautifully maintained Metz-built home, perfectly situated in the heart of Shelburne. Boasting 3 spacious bedrooms, 4 bathrooms, Large kitchen equipped with custom cabinets, granite counter tops & breakfast bar is ideal for any occasion. This residence combines modern functionality with thoughtful touches throughout. The main floor is free of carpet, creating a sleek, easy-to-maintain living space, while the fully heated garage adds convenience year-round. Entertain with ease thanks to the natural gas BBQ hookup, or enjoy peace of mind knowing key updates have been taken care of: new asphalt driveway (2023), water softener (2025), and roof shingles replaced in (2021).The finished basement features a subfloor under laminate, ensuring warmth & durability. Families will appreciate the proximity to schools, daycares, and shopping, making daily life effortless. This home is a rare find in Shelburne, offering comfort, quality, and convenience all in one package. Don't miss the opportunity to make it yours! (id:61852)
Keller Williams Experience Realty
36 Gibson Drive
Norfolk, Ontario
Welcome to 36 Gibson Drive, a charming and cozy home nestled in one of Simcoe's most sought-after neighbourhoods. This 3+1 bedroom, 2-bathroom property offers the perfect blend of character and convenience, set on a large mature lot that provides both space and privacy. Step inside to a bright and spacious entryway that leads into a living room filled with natural light. The home's charming arched entryways add a touch of character you'll love. The heart of the home is the spacious eat-in kitchen, featuring oak cabinetry, tiled backsplash, stainless steel appliances, and ample cupboard and counter space - with room for a large dining table to gather around. Looking for main-floor living? You've found it! The primary bedroom, located at the back of the home for extra privacy, is complemented by an additional main-floor bedroom and a 4-piece bathroom. Upstairs, you'll find another generously sized bedroom. The finished lower level provides even more living space, including a rec room, a versatile room ideal for a home office, a 3-piece bathroom, and a utility room with plenty of storage. Out back, enjoy the large, private yard with its mature tree line, spacious wooden deck, and two storage sheds - perfect for entertaining, relaxing, or family fun. With various improvements completed in recent years, including a freshly paved driveway, leaf filter gutter guards (summer 2025), some updated windows throughout (2021), a newer furnace (2021), and fireplace (fall 2025), this charming family home is ready for its new owners! If you've been searching for a home in a fantastic neighbourhood that offers space, charm, and convenience, 36 Gibson Drive is one you won't want to miss! (id:61852)
Real Broker Ontario Ltd.
8871 Chickory Trail
Niagara Falls, Ontario
Discover this modern and spacious 2-storey detached home for rent in one of Niagara Falls' most desirable neighborhoods. This bright 3-bedroom house features an open-concept main floor filled with natural light, along with a large master bedroom that includes its own private ensuite. The home comes equipped with essential appliances such as a fridge, stove, dishwasher, washer and dryer, making it completely move-in ready. Located in a prime area, it offers easy access to public transportation, major highways, Costco, Walmart, shopping centers, parks, and several excellent schools-all within close reach. This well-maintained property is ideal for a family, working couple, or professional tenants seeking comfort and convenience. Qualified applicants will be required to sign a one year contract upon approval. Secure this beautiful home in the heart of Niagara Falls. (id:61852)
Icloud Realty Ltd.
246 Cope Street
Hamilton, Ontario
This detached, brick home has a garage, parking, 2 bedrooms, 1 full bath, unfinished basement, gas furnace updated 2024, central AC, water heater all owned, no rentals, shingles updated, parking in the back, access thru mutual driveway. Walk down the street to park & basketball court, minutes to the Centre on Barton Shopping Centre, public transit down the street, minutes to the QEW and more! (id:61852)
RE/MAX Escarpment Realty Inc.
319 Division Street
Cobourg, Ontario
Great location! Situated in a the heart of Coburg, steps away from the beach, train station, schools, restaurants and many more. Around 2500 sqft of dynamic and flexible living space, consist of 5 bedrooms, 3 bath, a large living room and kitchen space and a spacious patio deck. (id:61852)
RE/MAX Excel Realty Ltd.
