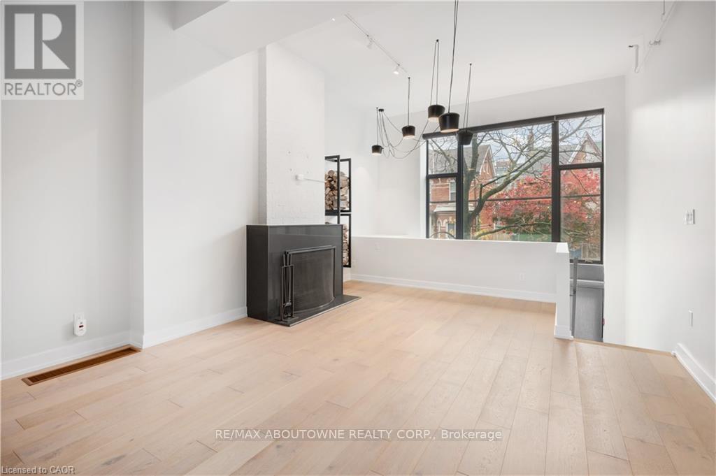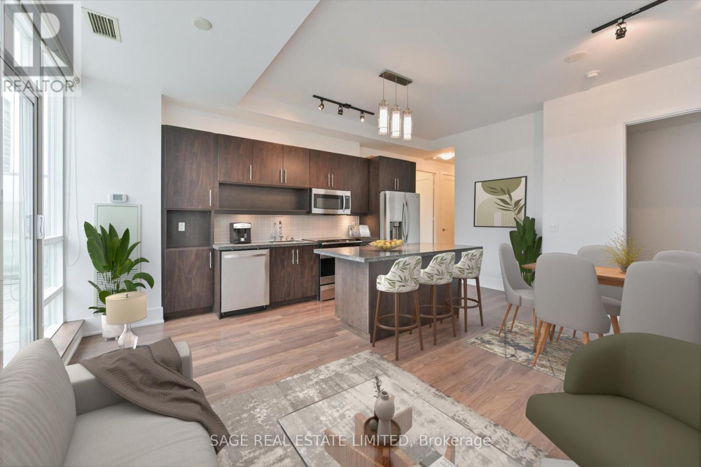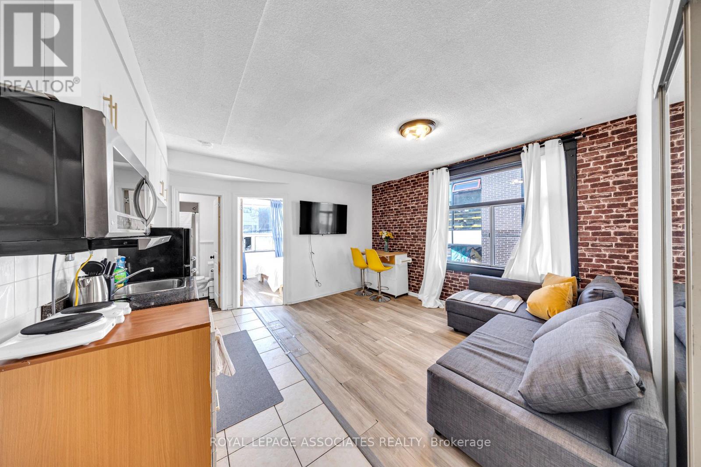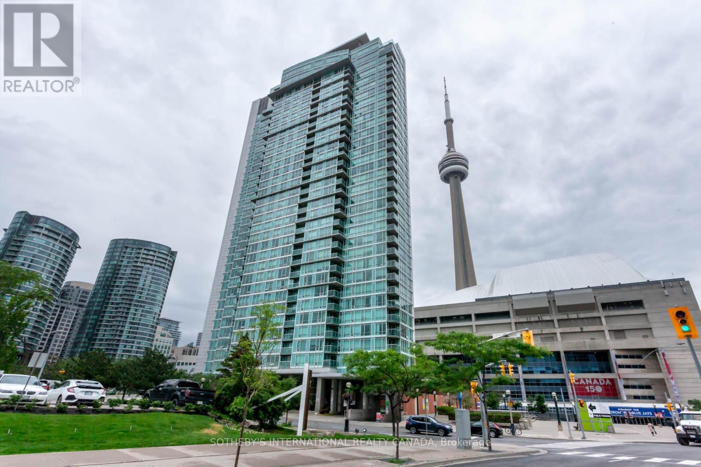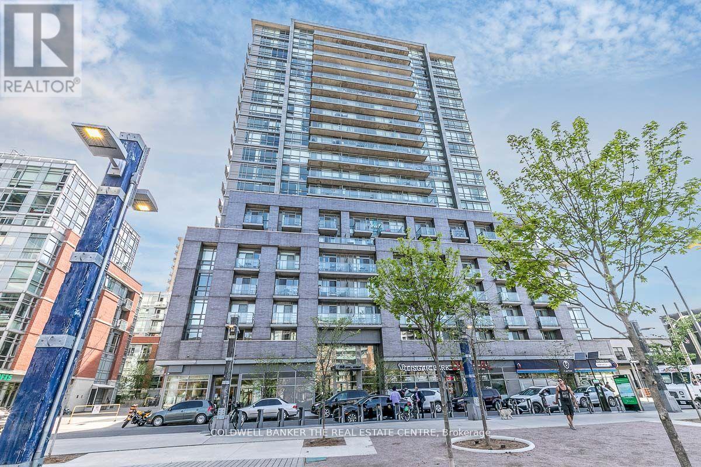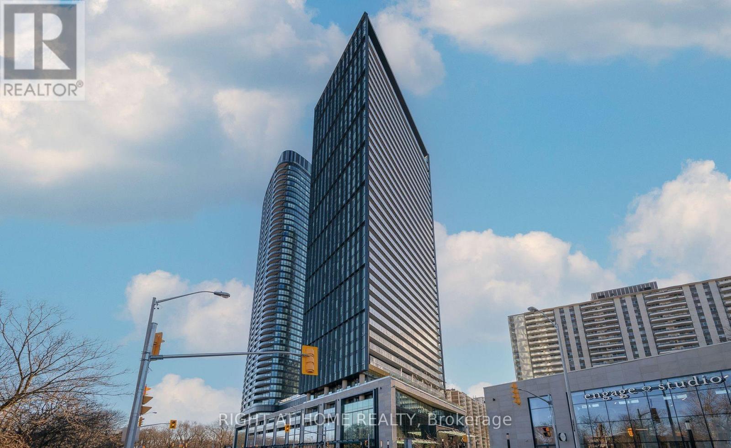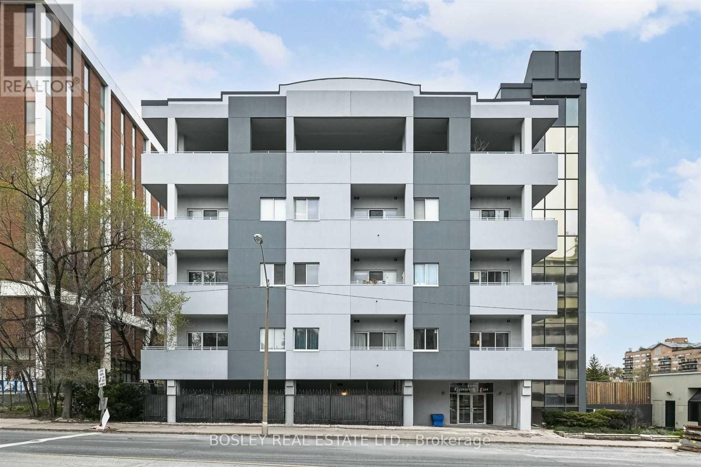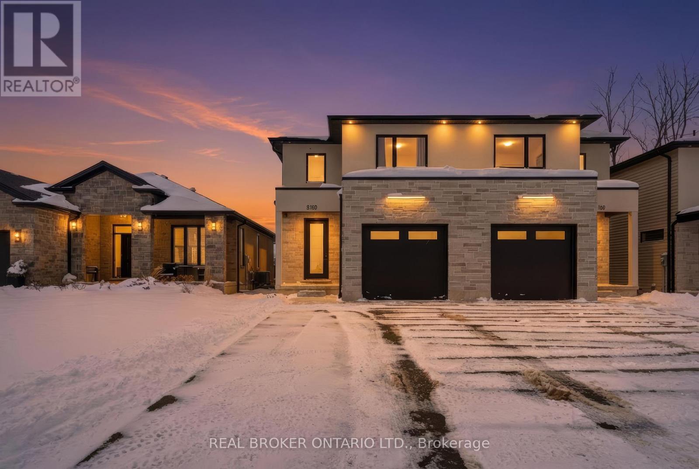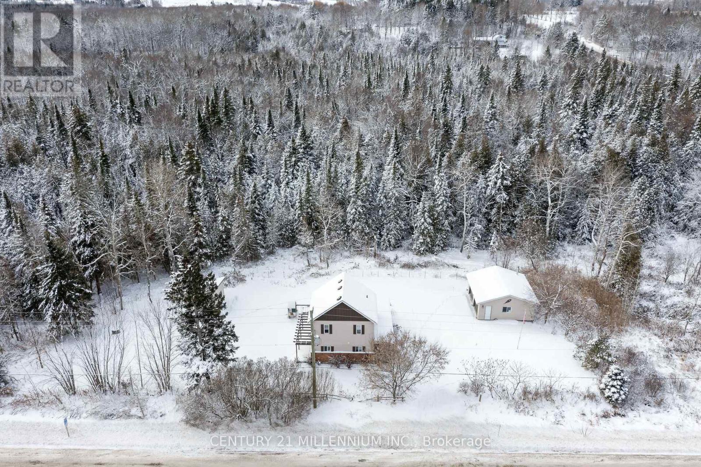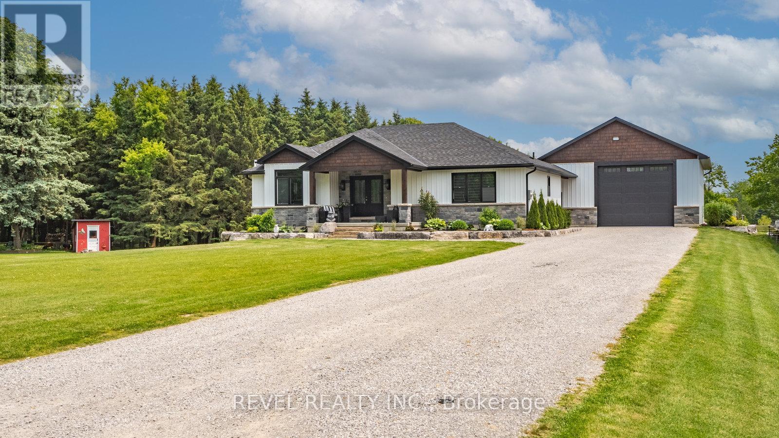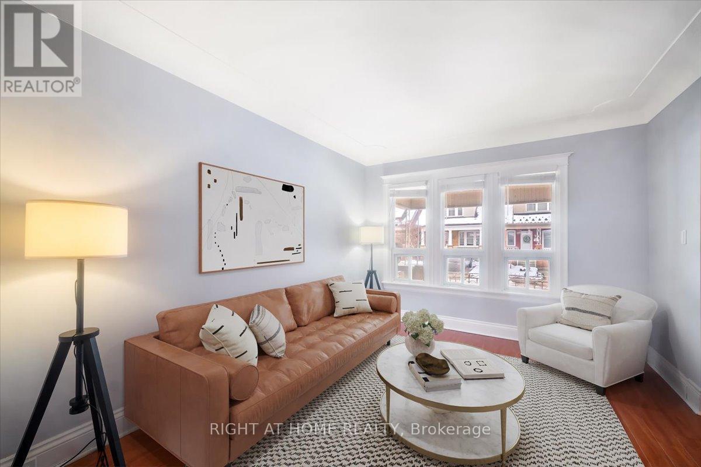105 - 676 Richmond Street W
Toronto, Ontario
Introducing the Epitome of Urban Living in Toronto's Most Coveted Neighborhood: Stunning 2-Bedroom, 2-Bathroom Condominium: This two-level loft-style condo offers the perfect blend of contemporary design and functionality. It's a haven for those who appreciate the finer things in life. Spacious Open Plan: With soaring 15-foot ceilings and hardwood floors, this unit offers an open and airy ambiance that's perfect for both living and working. Abundant Natural Light: A window wall floods the space with light, highlighting the elegant interiors and creating an inviting atmosphere. Cozy Evenings by the Fireplace: Gather around the wood-burning fireplace during chilly Toronto evenings, creating warm memories with friends and family. Gourmet Kitchen: The fully upgraded kitchen boasts oversized island, stainless steel appliances, halogen lights, and stone countertops, making meal preparation a delightful experience. Luxurious Bedrooms: Two spacious bedrooms offer comfort and privacy, and the unit features two beautifully upgraded bathrooms. Prime Location: Located in the heart of Queen West, you're just steps away from Toronto's trendiest shops, restaurants, and cultural hotspots. Private Outdoor Retreat: Step out onto your large terrace and backyard deck, perfect for relaxation and hosting gatherings. Parking and Storage: This unit comes with convenient parking and a locker, ensuring all your storage needs are met. Live/Work Possibilities: With its versatile layout and convenient amenities, this condo is suitable for both living and working, providing the ideal space for those who desire a work-life balance. Don't miss this opportunity to experience the epitome of Toronto living. Come see this stylish condo and make it your own slice of Queen West luxury. Your urban oasis awaits! (id:61852)
RE/MAX Aboutowne Realty Corp.
321 - 120 Homewood Avenue
Toronto, Ontario
Experience Elevated Downtown Living In This Thoughtfully Designed 2-Bedroom, 2-Bathroom Residence Offering Approximately 875 Sq. Ft. Of Refined Interior Space. Plus An Exceptional Private Terrace That Is Perfect For Outdoor Dining, Entertaining, Or Unwinding In Your Own Urban Retreat. With 10-Foot Ceilings And Expansive, Almost Floor-To-Ceiling Windows, The Home Is Filled With Natural Light And Showcases Open, Unobstructed Park Views That Offer Rare Privacy In The Heart Of The City. The Open-Concept Layout Is Anchored By A Generous Kitchen Island, Ideal For Hosting Friends Or Enjoying Everyday Living. Sleek Stainless Steel Appliances, Engineered Hardwood Flooring Throughout The Main Living Areas And Bedrooms, And Modern Finishes Create A Stylish Yet Comfortable Atmosphere. The Primary Bedroom Features A Walk-In Closet And A Private En Suite, While The Second Bedroom Offers A Desirable Semi-En Suite Layout-Ideal For Guests, A Home Office, Or Flexible Urban Living. The Expansive Terrace Is A True Extension Of The Living Space, Complete With A Bbq Gas Hookup And Water Connection, It Is Perfect For Summer Grilling, Container Gardening, Or Creating An Outdoor Lounge. Extra-Wide Parking And A Locker Add Everyday Convenience. Residents Enjoy Impressive Building Amenities, Including One Of The City's Nicest Outdoor Pools With Cabanas. An Inviting Oasis For Warm-Weather Relaxation. Ideally Located Just Steps To Wellesley And Sherbourne Subway Stations, Minutes To The DVP, And Surrounded By Shops, Cafés, Dining, And Daily Essentials, This Home Delivers A Coveted Downtown Lifestyle Where Comfort, Style, And City Living Come Together Seamlessly. (id:61852)
Sage Real Estate Limited
1532 Dundas Street W
Toronto, Ontario
Beautifully furnished 1-bedrrom, 1 bathroom apartment located in the heart of Little Portugal. Transit at your doorstep with TTC streetcar access and steps to shops, cafes, restaurants, grocery stores, and everyday amenities along Dundas West. Close to universities and colleges. Surrounded by vibrant neighborhood favourites and minutes to Ossington, Queen West, and downtown Toronto. Ideal for professionals or students seeking a turnkey, move-in-ready residence in one of Toronto's most desirable and walkable communities. (id:61852)
Royal LePage Associates Realty
2310 - 81 Navy Wharf Court
Toronto, Ontario
Optimize your downtown living at Optima. Walk to the office, grocery stores, restaurants, Blue Jays, Raptors, Leafs and Harbourfront. Why sit in traffic when you can enjoy life in this well appointed 2 bedroom and den for those work from home days. The large windows ensure every room is sunlit and bright as well as offering glittering night views of the City. The open concept design is perfect for entertaining. Optima has everything you'd expect in a quality building: excellent security, friendly concierge & fantastic amenities: indoor pool, sauna, gym, visitor parking & guest suites. (id:61852)
Sotheby's International Realty Canada
538 - 68 Abell Street
Toronto, Ontario
Welcome to this beautifully designed, fully furnished, 2 bed, 2 bath condo with parking, located in the vibrant Little Portugal neighbourhood of downtown Toronto. Combining modern finishes with smart technology, this home offers comfort, convenience, and urban sophistication.Step inside to a bright, open-concept layout featuring laminate flooring throughout for a clean, contemporary look and easy maintenance. The thoughtfully designed floor plan includes two full bathrooms-one with a sleek walk-in shower, and the other with a soaker tub and rain shower head, perfect for both quick mornings and relaxing evenings.The modern kitchen is equipped with quartz countertops, stainless steel appliances, and ample storage, making it ideal for everyday living and entertaining. Enjoy the added convenience of smart lighting and a smart thermostat, allowing you to customize your space with ease. Residents have access to an excellent selection of amenities including concierge service, fully equipped gym, party room, and a stunning rooftop deck and garden with BBQ area-perfect for entertaining or enjoying city views. Visitor parking is also available for added convenience.Located steps from trendy cafes, restaurants, shops, transit, and everything downtown Toronto has to offer. (id:61852)
Coldwell Banker The Real Estate Centre
419 - 585 Bloor Street E
Toronto, Ontario
Welcome To The Exquisite South Facing Unit At The Luxurious "Residences of Via Bloor" By Tridel! This Stunning 2 Bedrooms & 2 Bathrooms Unit Features Very Spacious And Functional Layout (Over 800 sqft Of Living Space) With Lots Of Natural Light From The Floor To Ceiling Windows, and Oversized Wrap Around Balcony. Modern Kitchen Dazzles With Top-notch Fixtures, Ample Cabinetry, And High-end Appliances. Absolutely Amazing Condo Amenities Including Smart Home Technology, Keyless Entry, Smart-Park, 24 Security, Guest Parking, Gym, Yoga Studio, Pet Wash Station, 3 Party Rooms, Outdoor Pool, Hot Tub, Sauna, Guest Suites, Bbqs, Bike Storage, Movie Theatre, Ent Lounge, Ping Pong, Pool/Snooker Table And More! Enjoy The Urban Living At Its Finest With Everything You Need At Your Doorstep: In-building Grocery Store, Pharmacies, Restaurants, and Scenic Trails & Park. Perfectly Located Between Shelbourne & Castle Frank TTC Subway Station, and Minutes To DVP and Yorkville! (id:61852)
Right At Home Realty
110 - 600 Eglinton Avenue E
Toronto, Ontario
5 Storey Boutique Building - "La Costa" With Unique Miami-Inspired Facade At Prime Bayview/Eglinton. Updated And Spacious 1+1 Bedroom. Approx 900 Sqft Main Floor Suite W/Large Terrace. Tandem Parking Spots For 2 Cars! 10Ft Ceilings. Open Concept With Pot Lights And Laminate Floors Throughout. Convenience Abounds - Eglinton Crosstown Lrt, 24 Hour Metro, Walking Distance To Schools, Parks, Stores & Restaurants! Rental Available For A Max Of 1 Year. (id:61852)
Bosley Real Estate Ltd.
2730 Lone Birch Trail N
Ramara, Ontario
LAKE SIMCOE: Autumn Bliss on Lone Birch Trail Your Lakeside Retreat with 50 Feet of Direct Waterfront Welcome to Lone Birch Trail, Where Crisp Fall Air meets the Tranquil Waters of Lake Simcoe-a cozy, Four-Season Escape Just 90 Minutes from the GTA. As the Leaves Turn to Vibrant Hues of Red and Gold, this Enchanting Home or Cottage Becomes the Perfect Autumn Sanctuary. Featuring Three Spacious Bedrooms and a Bright Open-Concept Living and Dining Area, this Retreat Seamlessly Blends Rustic Charm with Modern Comforts. Picture Yourself Curled up by the Fireplace with a Warm Drink while Taking in Panoramic Lake Views, or Stepping Outside onto Your 12' x 20' Lakeside Deck to Soak in the Glowing Sunset Skies that Only Autumn can Deliver.The Detached Garage, Durable Metal Roof, and Freshly Painted Interior (2024) Add Peace of Mind, while the Expansive Dual Decks Invite Seasonal Entertaining-Think Harvest Dinners, Bonfire Nights, and Cozy Morning Coffees Wrapped in a Blanket of Golden Light. Enjoy All the Local Fall Activities: Scenic Hikes Along Ramara's Vibrant Walking Trails, Crisp Lake Breezes During a Peaceful Kayak Ride, Charming Local Shops and Restaurants that Come Alive with Fall Flavours And Community Events that Make this Area Feel Like Home Year-Round Featured in HAVEN Magazine, this Property is More than Just a Home-it's a Lifestyle. Whether You're Looking for a Quiet Autumn Getaway, a Place to Gather with Family, or a Full-Time Lakefront Residence, This is Your Chance to Own a Rare Slice of Lake Simcoe Magic. (id:61852)
Century 21 Lakeside Cove Realty Ltd.
160b Concession Street W
Tillsonburg, Ontario
Welcome home to this warm and inviting, beautifully updated two-storey semi in the heart of Tillsonburg-where small-town charm and modern comfort come together effortlessly. Step inside to a bright, open-concept main floor that feels both welcoming and functional, perfect for everyday living and hosting family and friends. The kitchen is a true standout, featuring crisp floor-to-ceiling white cabinetry, a rich navy island, and modern finishes that add both style and warmth. Just off the dining area, patio doors lead to a private deck-an ideal spot for summer BBQs, relaxing evenings, or your morning coffee. Upstairs, the cozy primary retreat offers a walk-in closet and a private ensuite, creating a peaceful space to unwind. Two additional bedrooms, along with the convenience of second-floor laundry, complete the upper level. The unfinished basement provides plenty of room to grow, offering endless possibilities for a future family room, play space, or home office tailored to your needs. Located close to parks, schools, and local amenities, this lovely home offers comfort, convenience, and a true sense of community. (id:61852)
Real Broker Ontario Ltd.
5770 Trafalgar Road
Erin, Ontario
Welcome to 5770 Trafalgar Road, Hillsburgh! This bright and cheery century home is just filled with love and warmth. 2-bedrooms and 1-bath designed for functionality and has a great use of space. 2 beautiful porches let you sit and watch the world go by. The 2015 custom built 24 X 26 garage sits on 6 inches of poured concrete floor, has 2 bay doors plus a man door, wood stove and plenty of room for all the toys, the trucks, or a man/woman cave. The 15-year young septic system is located to the north side of the 1-acre property, so plenty of room to expand the home to the south. A lovely piece of land that the chickens just love, with a driveway long enough to park 8 cars or a rig. Just a tiny drive or a 15-minute walk to schools, shopping, arena and a stunning new library. Straight down Trafalgar to the GTA or only 20 minutes to the Acton or Georgetown Go Train. There are just so many possibilities here! (id:61852)
Century 21 Millennium Inc.
6 Kings Lane
Brant, Ontario
Looking for Custom Country Living with a Designer Touch? Then 6 Kings Lane in Scotland is your dream home! Step into your own slice of country paradise in this impeccably designed 2022 custom bungalow, nestled on nearly an acre in the peaceful and family-friendly community of Scotland. With a warm, modern farmhouse feel and every detail thoughtfully curated, this home offers the perfect blend of luxury, comfort, and functionality. Featuring 4 spacious bedrooms (1 up, 3 down), 2.5 bathrooms, and over 2,800 sq ft of finished living space, this home is designed for how families live today. On the main floor, enjoy a light-filled open-concept layout anchored by a dream kitchen with sleek appliances, expansive island seating, and rich wood cabinetry that flows beautifully into the dining and living areas. Retreat to the main-floor primary suite, complete with a stunning spa-inspired ensuite and a large walk-in closet-your own private oasis. Downstairs, the fully finished lower level expands your lifestyle with a generous rec room, three additional bedrooms, and a well-appointed bathroom featuring three vanities and a private water closet with a toilet and shower-perfect for busy mornings or hosting guests. Outside, enjoy your own backyard retreat with an above-ground pool, ample yard space, and scenic country views. And for those needing more than just a garage-prepare to be impressed: the 30' x 40' heated shop is fully equipped with hydro, water, and a car hoist, making it ideal for entrepreneurs, trades, or serious hobbyists. A rare find that combines modern luxury with small-town charm, 6 Kings Lane is everything you've been waiting for - and more. (id:61852)
Revel Realty Inc.
75 Somerset Avenue
Hamilton, Ontario
Spacious 5-Bedroom Home with Legal 2-Bedroom Basement Apartment! Welcome to this charming and versatile property offering 5 bedrooms, 2.5 baths above grade and a fully legal 2-bedroom, 1 bath basement apartment perfect for extended family or steady rental income. Enjoy a welcoming covered front porch, and a backyard deck ideal for relaxing or entertaining. Located steps from the football stadium and just a short walk to the recreation centre and nearby schools. Forget the hassle of street parking with a private front drive. Plus, you're only a 20-minute walk to Hamilton's iconic Gage Park, the city's largest and most vibrant green space. This home blends character, convenience, modern essentials, and endless activities-a rare find in a highly desirable location. (id:61852)
Right At Home Realty
