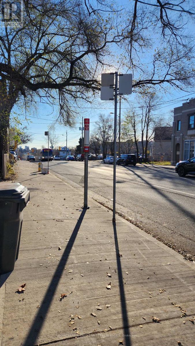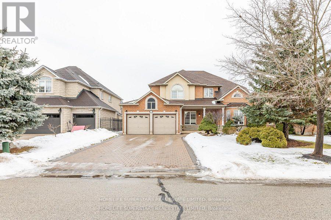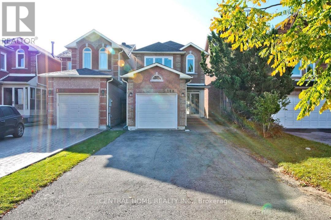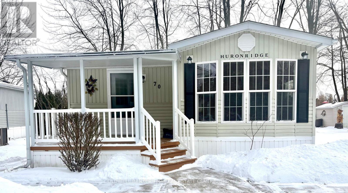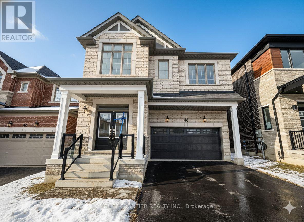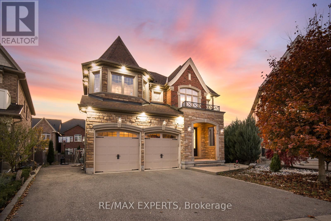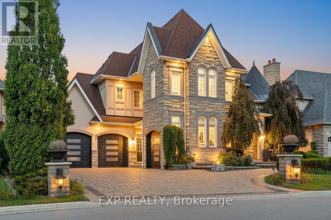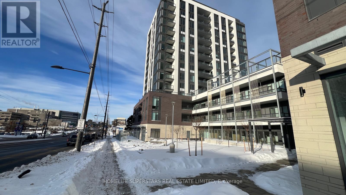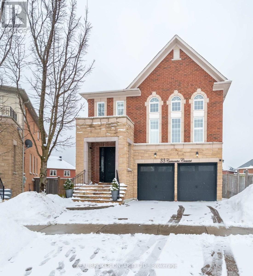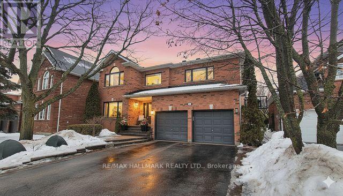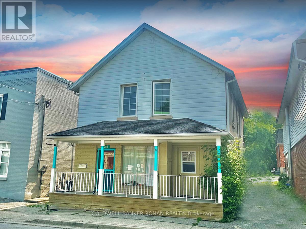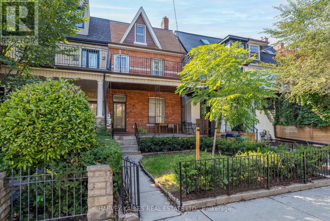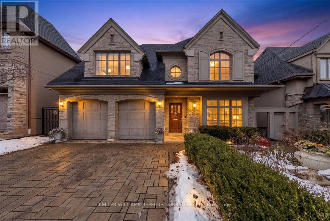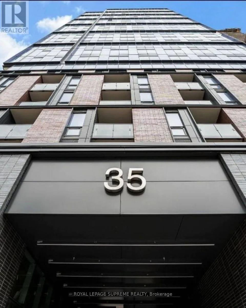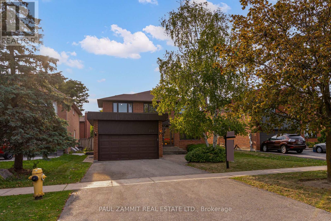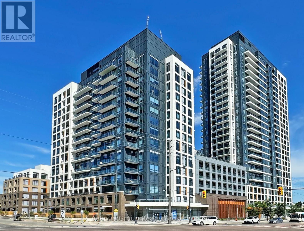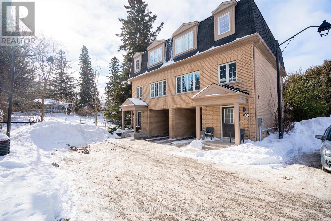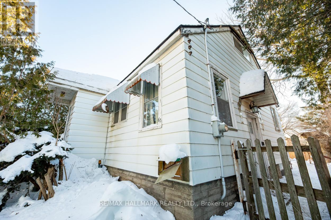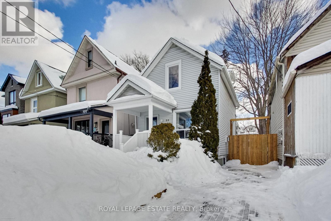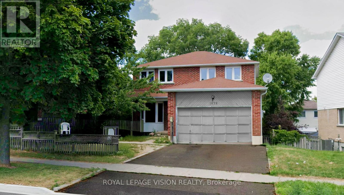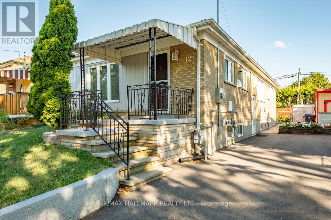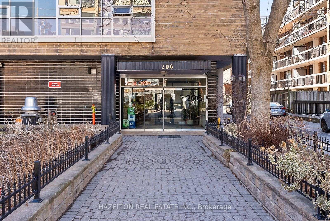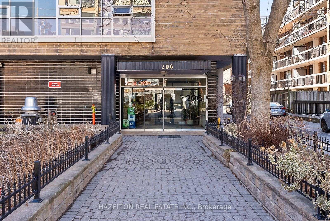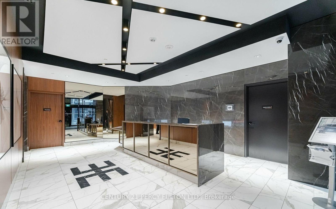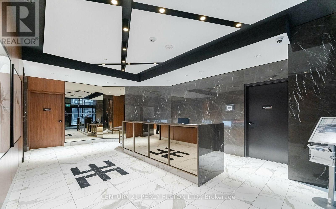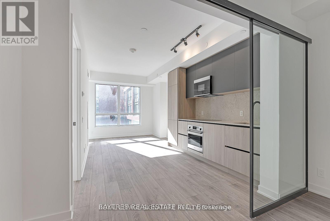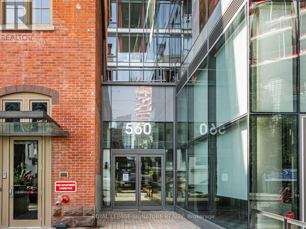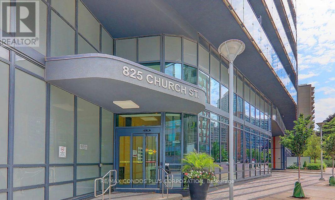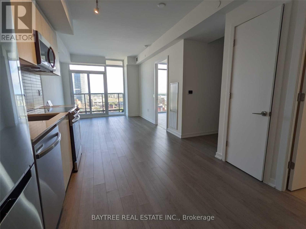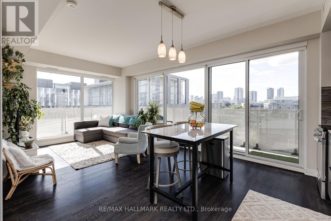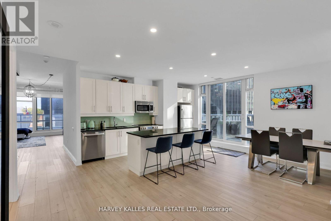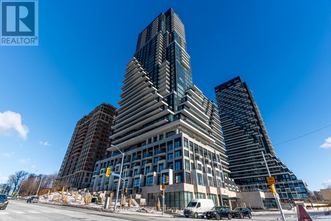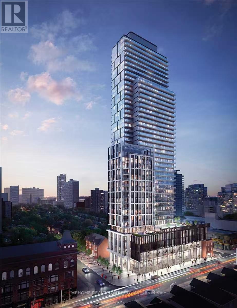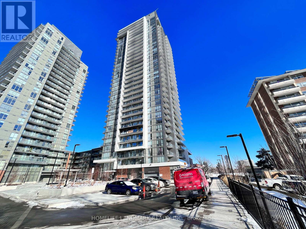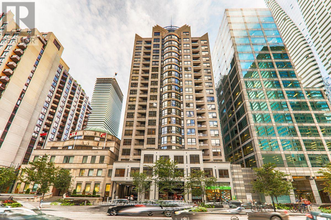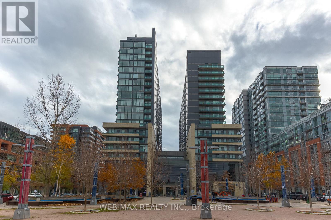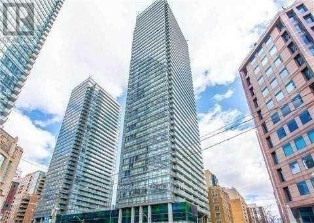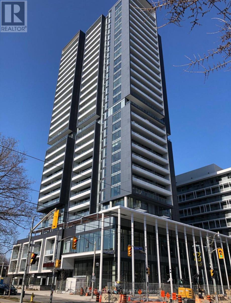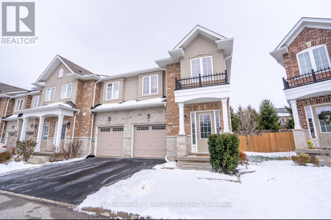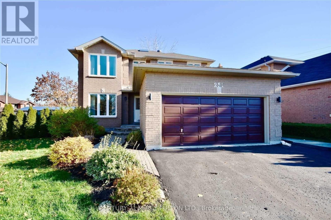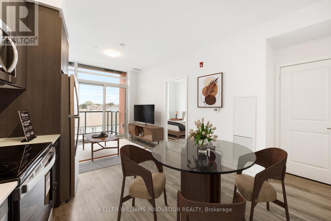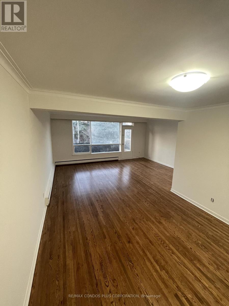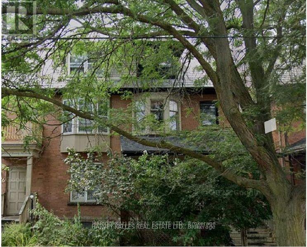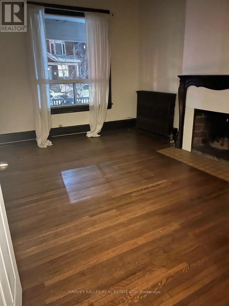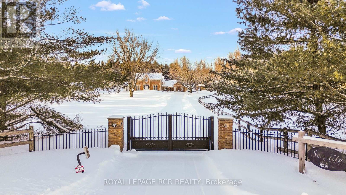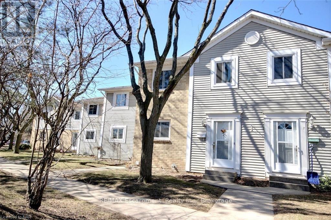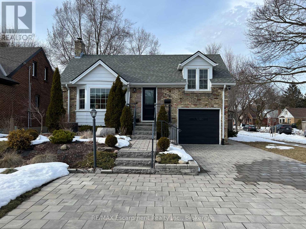Upper Unit - 1017 Weston Road
Toronto, Ontario
Bright and clean 1 bedroom upper unit for rent in Toronto. Updated kitchen with marble countertops, hardwood floors, 4 piece bathroom, and parking + on-site laundry included. Pet friendly. Quiet upper floor, TTC right at the door, shops, and restaurants, close to Weston Go & Eglinton Crosstown. 30% utilities (Gas & Water) hydro is separate meter. Perfect for a single person or couple. (id:61852)
Royal LePage Credit Valley Real Estate
156 Novaview Crescent
Vaughan, Ontario
Detached home in the prestigious Weston Downs. Located on a Quiet Crescent. Original owners. Shows to perfection very clean and well kept. Main floor is 9' ceiling with a Den. Main floor laundry with garage access. Family size kitchen, cornice molding on main floor. Finished basement with Kitchen, Party size breakfast area, bathroom, Rec room and Service stairs from garage. 4 spacious bedrooms and 3 washrooms on 2nd floor. 2 car garage and 6 car driveway parking. Ideal location close to Shopping, schools, Hwy #400 (id:61852)
Homelife Superstars Real Estate Limited
188 Milliken Meadows Drive
Markham, Ontario
Beautifully Renovated Bright Spacious With Functional Layout 3 Bedroom+4 Bathroom In High Demand Area. Hardwood Floor Main & 2nd Floor, Huge Enclosed Porch With Direct Access To The Property, Single Garage With Wide Driveway For 2 Additional Parkings. Prime Location: Steps To TTC & YRT Bus Stops and Milliken GO Station. Close To Milliken Mill High School (IB Program), Walking Distance To Pacific Mall and Easy access to Hwy 404 & 407. (id:61852)
Central Home Realty Inc.
70 Topaz Street
Wasaga Beach, Ontario
Welcome to 70 Topaz! Your year round retreat in the highly sought-after Country Life Resort in beautiful Wasaga Beach. This charming, move-in ready home offers an affordable way to enjoy resort-style living with current fees of approximately $623 per month, covering taxes, maintenance and access to amenities including five pools (one indoor for year-round use), a splash pad, beach area, playground with jumping pillow, mini-golf, stocked fishing ponds, a community hall for owners to use for private events and a summer calendar of scheduled activities. A convenient walking path also leads to the pristine sands of Wasaga Beach, making lake days effortlessly accessible. Inside, the home is bright, clean, and completely carpet-free, making maintenance refreshingly simple. The functional layout features a spacious bedroom, a 4 piece bathroom, a kitchen with ample cabinet space and lots of storage space in closets and the crawlspace. A high-efficiency furnace and heat pump, both just two years old, provide modern comfort and energy efficiency year-round. The private backyard features a large deck with gas BBQ hookups, a patio and no neighbors behind! This home is truly turnkey, a fantastic opportunity to own a low-maintenance home in a prime Wasaga Beach location, Just move in and enjoy! (id:61852)
Coldwell Banker The Real Estate Centre
48 Gretzky Avenue
Barrie, Ontario
Welcome to your brand-new, never-lived-in Mattamy Logan a stylish 2,661 sq ft detached home with a true double-car garage, vacant and ready for you to move in right away. From the foyer, you're met with 9 ft ceilings on both levels, an airy open concept layout, and seamless hardwood throughout the entire home absolutely no carpet all finished in fresh, modern, neutral paint that makes the space feel bright, clean, and upscale. Showpiece gourmet kitchen: upgraded soft-close cabinets quartz waterfall island with extended seating, matching quartz counters and full-height backsplash, a deep stainless sink with a premium pull-down faucet, and organized pull-out garbage/recycling. The kitchen flows effortlessly into the great room, where a sleek electric fireplace creates a warm focal point for everyday living and entertaining. Comfort and efficiency are built in with an air-source heat pump, furnace-mounted humidifier, gas BBQ line off the rear patio, and garage door opener already installed all the practical upgrades you want from day one. Upstairs, the rare five-bedroom layout delivers incredible flexibility for large families, guests, or a home office setup. Every bedroom has direct bathroom access. The primary suite is a true retreat, offering a deep soaker tub, oversized frameless glass shower with rainfall head, double sinks, a private water closet, and a spacious walk-in closet. Two additional bedrooms also enjoy walk-in closets and ensuite access, while the remaining bedrooms share a smart Jack-and-Jill bath perfect for kids or extended family. All upper bathrooms are upgraded with quartz counters and premium fixtures, and all bedrooms offer well-appointed closets, including mirrored sliding doors. Snow removal paid for the entire season & Free Rogers Fibe Internet service (speed. 2.5GB Speed with unlimited usage) up until Nov 2026 (id:61852)
Homelife Frontier Realty Inc.
50 Lilly Valley Crescent
King, Ontario
Welcome to 50 Lilly Valley Crescent, an elegant 4-bedroom, 5-bathroom residence that perfectly combines luxury, comfort, and curb appeal in one of King City's most sought-after communities. Set on an expansive pie-shaped lot (104 FT at Rear!), this executive home is ideal for families who value space, style, and sophistication. Step inside to discover soaring ceilings, hardwood floors, and a thoughtfully designed layout that seamlessly balances formal and casual living. The chef-inspired kitchen showcases premium appliances, custom cabinetry, and stone countertops-perfect for entertaining or enjoying quiet family dinners. Upstairs, four spacious bedrooms and a versatile loft offer room to grow, highlighted by a serene primary suite with a walk-in closet and spa-like ensuite. Outdoors, the professionally finished backyard is just as impressive, featuring a large covered deck, custom landscaping, Bocce Court, and ample space to entertain or unwind under the stars. Located minutes from top-rated schools, scenic trails, boutique shops, and the GO Station, this home offers the best of both worlds: refined living in a welcoming, connected community. Don't miss your chance to experience 50 Lilly Valley Crescent! (id:61852)
RE/MAX Experts
22 Longthorpe Court
Aurora, Ontario
Elegance At Its Finest! Magnificent Home In Prestigious Belfontain Community On Child-Safe Court. Stunning 20Ft Foyer Opening To All Principal Rms, Showcasing Over 7000 Sq Ft Of Luxury Living! Breathtaking 15Ft Soaring Ceiling Living Rm W/Flr-To-Ceiling Windows & Custom Wood Library. Gourmet Kitchen W/Lrg Breakfast Area & W/O To Sun Deck O/L Private Backyard Oasis. Impressive Fam Rm W/20Ft Cathedral Ceiling & Dramatic Views. Primary Retreat W/Fireplace, Sitting Area, Lavish Ensuite & Private Deck. All Bdrms Generous Size W/Ensuites. Prof. Fin. Lower Lvl W/2nd Kitchen, Lrg Rec Rm, 2 Full Baths, Sep Entrance & Extra Laundry (Ideal For In-Law/Nanny Suite Or Income Potential). Entertainers Dream Backyard W/In-Ground Pool, Water Feature, Outdoor BBQ W/B-I Fireplace & Lrg Lounge Area Summer Paradise! (id:61852)
Exp Realty
806 - 705 Davis Drive
Newmarket, Ontario
welcome to the 705 Davis Unit 806 (id:61852)
Homelife Superstars Real Estate Limited
33 Carnoustie Crescent
Richmond Hill, Ontario
Your Search Ends Here! Situated on an impressive pie lot in prime Jefferson, this exceptional family home is waiting for you! Sophisticated & modern, this home blends comfort, functionality, and luxury! The elegant open-concept and fully renovated main floor plan is a true entertainer's dream. At the heart of the main floor is an incredible chef's kitchen, featuring a quartz waterfall island, upgraded appliances, and a desirable walkout to an oversized deck- perfect for dinners overlooking your resort-like pool backyard! On the middle floor, an impressive family room with cathedral ceilings, beautiful windows and cozy fireplace- makes for the perfect place to gather after a long work day. Upstairs, the primary suite is thoughtfully designed with His/Hers built-in closets with lots of storage to keep your bedroom tidy and magazine-worthy. You will love the primary ensuite that is both dreamy and spa-like! The 4-piece renovated bath features an oversized glass shower/bench/shower niches and separate His/Hers vanities! Enjoy the convenience of the second-floor laundry room! Immaculate, fully renovated 5-piece main bathroom for the kids to share. The lower level allows additional space for a growing family or for those who love to entertain- whether its game night, movie night or hanging out after your pool party- the possibilities in the lower level are endless. The spacious and open concept rec room is comfortable, and the 3-piece bath is a bonus if you are hosting overnight guests or wish to wash the salt off after a dip in your pool! Resort-like backyard on an enormous pie lot featuring an in-ground saltwater pool w/ rock wall water feature, a stylish cabana & plenty of landscaping! Top-ranked school district: Moraine Hills, Beynon Fields (French Immersion), Richmond Hill High, and King City Secondary. Secondary Schools: St.Marguerite D'Youville, St. Theresa of Lisieux (id:61852)
Real Broker Ontario Ltd.
165 Lori Avenue
Whitchurch-Stouffville, Ontario
~ Stunning 5 Bedroom Family Home With Unique Main Floor In-law Suite! | Exceptional Curb Appeal And A Beautifully Landscaped Lot With Irrigation System Set The Tone For This Modern, Move-in-ready Home.| Indoor Features Include An Open-concept Kitchen | Family Room With Vaulted Ceilings| Waterfall Quartz Island Built-in Premium Appliances Including A Coffee Maker, Pot Lighting, Feature Walls, Modern Black Windows, And A 12-ft Patio Door | Heated Floors In Foyer, Powder Room & Mudroom | Solid Oak Stairs, Engineered Hardwood Floors | Spa-like Baths With Freestanding Tub &a 6-pc Ensuite | The Basement Offers A Glass-wall Gym, Quartz Wet Bar, Electric Fireplace, 4-pc Bath With Heated Floors, And Large Rec Room | Outdoors Is Your Own Peaceful Backyard Oasis! | Walking Distance To Summit View Ps, Minutes To Stouffville District Secondary School, Catholic & Private Schools | Visit Byers Pond Complete With A Playground & Water Park | Neighbourhood Favourite Memorial Park Is Right Around The Corner | The Leisure Centre, Public Library, Pickleball Courts, Scenic Walking Trails, Go Transit, Local Shops, & Restaurant - Are All Close To Your Door! Welcome Home! ~ (id:61852)
RE/MAX Hallmark Realty Ltd.
284 Main Street
King, Ontario
OPPORTUNITY KNOCKS, Attention Investors and End Users! This Uniquely Rare Zoned Multi Use Property Which Permits Both Residential and Commercial Uses, Offers a Wide Range of Potential for Anyone Looking to Invest, Live or Operate a Business in a Booming Town within the Highly Coveted King Township! This Exceptional Opportunity To Own This Property In The Heart Of Schomberg's Quaint Downtown Main Street, Is conveniently located close to Numerous Amenities Such as Restaurants, Schools, Boutiques Shops, Dentists, Grocery Stores, Close Access to Highway 400, 27 & 9 and much more. The property included 5 bedrooms, 4 bathrooms, multiple entrances, back upper balcony and a privately fenced in back yard with interlocked patio. Make this property your own and enjoy the beautiful town of Schomberg for years to come. (id:61852)
Coldwell Banker Ronan Realty
154 Gore Vale Avenue
Toronto, Ontario
Perched on a quiet one-way street, 154 Gore Vale Avenue is one of only four homes adorned with a double garage accessed via a rear laneway adjacent to Trinity Bellwoods Park. This is not a "steps to" location-the property physically abuts the park, delivering uninterrupted park views at the rear, with open city skyline views to the front.Surprisingly wide and exceptionally long, the home sits on a nearly 140-ft deep lot, with a sprawling garden in the back yard, and over 21 foot wide rear. Positioned on the west side of Gore Vale Avenue, this century home offers long-term value that simply does not exist elsewhere in the neighbourhood.The property features a 2-storey brick residence with a full, finished walkout basement, thoughtfully updated, while preserving much of its original character. For families, this is a rare opportunity to live in as is, or to renovate and customize a true forever home directly on Toronto's most iconic park, tailoring the layout and finishes to a long-term lifestyle while knowing the location itself can never be compromised. For builders and developers, this represents a guaranteed west-side address, where park proximity, walkability, and enduring desirability are already established value and assure a strong resale client base.The main floor is traditionally laid out and well-proportioned, anchored by a wide family room and adjacent dining area, a large family-sized kitchen, and a rear den with a walkout to the backyard and park. The upper two levels offer five large bedrooms, with front large terrace with cityscape views, while the third floor presents exceptional potential for conversion into a substantial primary suite with remarkable 360-degree views.Surrounded by the restaurants, boutiques, and cultural energy that define West Queen West, 154 Gore Vale Avenue stands as a truly irreplaceable offering-whether envisioned as a bespoke family residence or a landmark redevelopment in one of Toronto's most celebrated neighbourhoods. (id:61852)
Harvey Kalles Real Estate Ltd.
41 Wentworth Avenue
Toronto, Ontario
Set against a breathtaking **south-facing ravine** and tucked within a quiet and friendly enclave 41 Wentworth Ave offers a rare blend of natural beauty, architectural integrity, and enduring craftsmanship. Designed by renowned architect Richard Wengle, this residence was thoughtfully planned to frame spectacular ravine and garden vistas. **Designed for aging in place, the home includes a planned elevator shaft from basement to second floor.** Nature's art, ever-changing and always serene. Manicured landscaping and timeless stone architecture set a tone of understated elegance. Inside, gracious principal rooms unfold with rich millwork, wainscoting, designer trims, solid core doors and high ceilings. Marble, natural stone, Quartz and solid Wood finishes speak to a level of quality rarely found in homes today. The kitchen is anchored by stone counters and premium appliances, seamlessly connecting to refined living and dining spaces that have hosted generations of holidays and memorable gatherings. Stone fireplaces add warmth and presence, while expansive windows draw the outdoors in. The finished lower level is filled with natural light featuring wall-to-wall windows, a gorgeous wet bar and walk-out to a private terraced backyard. **A Ravine Oasis. Natural stone patios and pathways are surrounded by mature trees creating a true urban retreat. A hot tub and custom outdoor bar make this space a favourite for family and entertaining.** Upstairs, the primary suite is a peaceful sanctuary with fireplace, private balcony, and a spa-inspired ensuite with double vanities, deep soaker tub, steam shower, and two walk-in closets. Additional bedrooms are generously proportioned with vaulted ceilings and ensuite baths. Steps to Burnett Woods, trails, Subway and Cameron PS, this is a home built not just for today, but for generations, all within the heart of Toronto's Lansing-Westgate community at Yonge & the 401. A must to see for yourself! (id:61852)
Keller Williams Referred Urban Realty
1504 - 35 Parliament Street
Toronto, Ontario
** BRAND NEW **** EV Parking Included** Rarely offered, this expansive three-bedroom condominium is brand new and has never been lived in, presenting a truly unique opportunity in the heart of downtown Toronto. Located within the historic Distillery District, The Goode seamlessly blends heritage character with contemporary urban living.This bright and exceptionally well-designed residence features one of the most desirable layouts in the building and is surrounded by an unrivalled lifestyle offering-boutique shopping, acclaimed dining, art galleries, and vibrant year-round cultural events. Enjoy effortless access to St. Lawrence Market, Corktown, and scenic waterfront trails, all just moments away.Unmatched connectivity completes the offering, with TTC streetcar service at your doorstep, convenient access to Union Station, the DVP, and the Gardiner Expressway, and the highly anticipated Ontario Line subway station currently under construction nearby-delivering exceptional convenience for today and long-term value for the future. (id:61852)
Royal LePage Supreme Realty
278 Green Lane
Markham, Ontario
Welcome to this beautifully appointed 4-bedroom home, ideally located directly across from a scenic park the perfect setting for family living and outdoor enjoyment. With approximately 3,324 sq. ft. Above Grade (5120 Sq ft of living area including the unfinished basement) this residence offers a rare blend of comfort, versatility, and convenience.The main floor features a generous family room, ideal for relaxing or entertaining, as well as a separate den that can easily serve as a fifth bedroom or private home office. A convenient 3-piece washroom on the main level adds flexibility for guests or multi-generational living. At the heart of the home is a spacious eat-in kitchen with a center island, perfect for casual dining, meal prep, and gathering with family and friends. Upstairs, retreat to the expansive primary bedroom featuring a luxurious 6-piece ensuite with a Jacuzzi tub, separate shower, double sinks, and a skylight that fills the space with natural light your own private spa oasis. With four generously sized bedrooms, a thoughtful layout, and a prime location across from a park, this home is the perfect blend of functionality and comfort for modern family living. ** Some photos are Virtually Staged ** Seller may consider a VTB ** (id:61852)
Paul Zammit Real Estate Ltd.
Upperside Real Estate Limited
B-1510 - 7950 Bathurst Street
Vaughan, Ontario
Welcome to The Thornhill Condos - Executive Corner Unit!* Experience upscale living in this beautiful 1-bedroom suite with South exposure featuring a versatile nook, ideal for a home office or study area* Enjoy outdoor relaxation on your spacious 118 sq. ft. private balcony* Includes one dedicated parking space and a secure locker for added convenience* The open-concept layout showcases smooth 9-ft ceilings and laminate flooring throughout, creating a modern and inviting atmosphere* The contemporary kitchen offers built-in appliances, quartz countertops, and a center island* Elegant vertical sheers and an upgraded light fixture enhance the living room, while the bedroom features custom-made cascade shades for style and privacy* Enjoy world-class building amenities, including a 24-hour concierge, grand lobby, fitness centre, basketball court, party room, lounge, business centre, outdoor terrace with dining and BBQ area* Prime location with easy access to Highways 7, 400 & 407, and just steps to parks, transit, top-rated schools, restaurants, shopping, and all the vibrant amenities Thornhill has to offer. (id:61852)
Avenue Group Realty Brokerage Inc.
3 Tillinghast Lane
Toronto, Ontario
Absolutely stunning! This expansive 3 storey semi-detached home, is fully upgraded throughout and situated on a premium, private ravine lot in the sought after Scarborough Village community. Step inside to soaring 9 foot ceilings, luxurious hardwood flooring, and a beautifully renovated kitchen featuring sleek quartz countertops, new stainless steel appliances, and a custom backsplash. The open concept second floor features a cozy family room, bright and inviting with large windows and pot lights. Walk out from the dining area to your private balcony, perfect for a quiet morning coffee. Upstairs, the spacious primary suite offers a large closet and private ensuite, while two additional generously sized bedrooms and a full bathroom provide ample space for family and guests. The main floor walks out to pure serenity, a fully fenced, private backyard backing onto trees and nature. Enjoy family time or entertain guests on the expansive deck, ideal for BBQs and outdoor gatherings. (id:61852)
RE/MAX Hallmark Realty Ltd.
63 Highview Avenue
Toronto, Ontario
Attention Builders, Rare 50 x 120 foot lot * Plan 1964 LOT 282 LOT 283 needs some cosmetic updates but very liveable* Neighbours home to the west also listed 59 Highview 40 x 112 ft lot **great possibility to build multiple homes in the same great Birchcliff Heights location**Buyer to do their own Due Diligence as to severance** (id:61852)
RE/MAX Hallmark Realty Ltd.
25 Coleridge Avenue
Toronto, Ontario
Gorgeous 2 Bedroom, 3 Bath Detached Home With 2 Car Private Drive, 3 Mins Walk from Woodbine Subway. This Move-In Ready Home Is Beautifully Renovated With a Gas Fireplace, Hardwood Floors, an Incredibly Functional Chef's Kitchen, a Newly Finished Basement (2025), and a Bathroom on Every Floor! Large Closets In Each Bedroom, Many New Windows (Bedrooms and Basement 2025), Oversized Backyard and Deck make this house a dream come true. Walk to Danforth Shops and Restaurants, Groceries, Schools, Parks, and the Subway! (id:61852)
Royal LePage Estate Realty
Unknown Address
,
Rare Legal Duplex | $5,800/Month Income | Renovated 3+2 Bed Detached | PickeringDescription: Rare opportunity to own a fully renovated detached home with a legal walk-out basement apartment in the heart of Pickering. This 2,500 sq ft home sits on a premium 60' x100' lot and features 3 spacious bedrooms, 3.5 bathrooms, brand new kitchen, new tiles, and potlights throughout the living and family rooms.The primary bedroom includes two closets and a 3-piece ensuite. The legal walk-out basement apartment offers 2 bedrooms and 1 bathroom with a separate entrance.Strong rental income: Upper level: $3,500/monthBasement: $2,300/monthTotal: $5,800/month ($69,600/year)Ideal for investors or end-users looking to offset mortgage costs. Walking distance to schools and Brock Ridge Plaza, close to all amenities, and only 3 km to Hwy 401.Move-in ready. (id:61852)
Royal LePage Vision Realty
12 Trinnell Boulevard
Toronto, Ontario
This beautifully maintained family home is nestled in the vibrant Clairlea District, offering a perfect blend of comfort, style, and functionality. As you step inside, you are greeted by hardwood floors that flow seamlessly throughout the entire main floor, enhancing its warmth and character. The spacious living and dining areas provide ample room for both relaxation and entertaining, making it easy to host family gatherings or cozy nights in.The updated, stylish kitchen features generous counter space for both cooking enthusiasts and casual chefs. The abundant cabinetry provides plenty of storage solutions to keep everything organized, making meal preparation a breeze.With 3 generously sized bedrooms, there's plenty of space for family members to feel comfortable. The main floor features a 4pc washroom, ensuring functionality and ease of daily routines.Venturing to the finished basement, you'll find additional living space ideal for families seeking extra room or those who often host guests. This area includes an extra bedroom that can serve as a cozy guest suite or a dedicated home office, along with a well-appointed 3-piece washroom, laundry and a workshop providing privacy and convenience for visitors or extended family members.With many amenities within walking distance, from public transit, good schools, and shopping, this home truly represents a harmonious blend of comfort and practicality, making it an ideal sanctuary for creating lasting family memories in a welcoming neighbourhood. (id:61852)
RE/MAX Hallmark Realty Ltd.
405 - 206 St George Street
Toronto, Ontario
Bright & Spacious Apartment On A Quiet Green Leafy Street In The Annex. Unbeatable Location! Steps To Yorkville, Bloor, Shopping, St. George Subway Station, Schools, U Of T And Parks. Comfortable Layout With An Open Concept Living Area And Kitchen With Breakfast Nook (Can Be Used As Home Office) That Opens Onto A Large Balcony. Well Priced In An Excellent Neighborhood. (id:61852)
Hazelton Real Estate Inc.
801 - 206 St George Street
Toronto, Ontario
Bright & Spacious S/E Corner Apartment Filled With Natural Light & Fabulous City Views! Unbeatable Location On A Quiet Green Leafy Street In The Annex. Steps To Yorkville, Bloor, Shopping, St. George Subway Station, Schools, U Of T And Parks. Cozy Layout With An Open Concept Living Area And Kitchen With Breakfast Nook (Can Be Used As Home Office) That Opens Onto A Large Balcony. Well Priced In An Excellent Neighborhood. (id:61852)
Hazelton Real Estate Inc.
1807 - 327 King Street W
Toronto, Ontario
Welcome to Empire Maverick - Unit 1807, one of King Street West's most desirable new addresses, offering a beautifully designed residence in the heart of Toronto's vibrant downtown core. This brand-new, never-lived-in suite showcases a highly functional and thoughtfully laid-out floor plan that maximizes space, comfort, and everyday usability-perfect for modern urban living. The open-concept layout is ideal for cooking, dining, relaxing, and entertaining, complemented by premium finishes throughout, including wide-plank flooring, smooth ceilings, and a spa-inspired bathroom. The contemporary kitchen features high-end Jenn-Air appliances, including an integrated refrigerator, stainless steel cooktop, built-in convection wall oven, integrated dishwasher, and front-load washer and dryer for ultimate convenience. Residents of Empire Maverick enjoy access to an exceptional collection of amenities, including a Wi-Fi enabled co-working space with coffee bar, boardroom and private meeting rooms, a private dining room, wine lounge, terrace, beauty bar and social spaces designed for both work and leisure. Perfectly located steps to transit, dining, entertainment, and Toronto's financial and tech districts, Unit 1807 offers a rare opportunity to own in one of King West's most exciting and sought-after new buildings-where style, lifestyle and location come together seamlessly. (id:61852)
Century 21 Percy Fulton Ltd.
1807 - 327 King Street W
Toronto, Ontario
Welcome to Empire Maverick - Unit 1807, one of King Street West's most desirable new addresses, offering a beautifully designed residence in the heart of Toronto's vibrant downtown core. This brand-new, never-lived-in suite showcases a highly functional and thoughtfully laid-out floor plan that maximizes space, comfort, and everyday usability-perfect for modern urban living. The open-concept layout is ideal for cooking, dining, relaxing, and entertaining, complemented by premium finishes throughout, including wide-plank flooring, smooth ceilings, and a spa-inspired bathroom. The contemporary kitchen features high-end Jenn-Air appliances, including an integrated refrigerator, stainless steel cooktop, built-in convection wall oven, integrated dishwasher, and front-load washer and dryer for ultimate convenience. Residents of Empire Maverick enjoy access to an exceptional collection of amenities, including a Wi-Fi enabled co-working space with coffee bar, boardroom and private meeting rooms, a private dining room, wine lounge, terrace, beauty bar and social spaces designed for both work and leisure. Perfectly located steps to transit, dining, entertainment, and Toronto's financial and tech districts, Unit 1807 offers a rare opportunity to own in one of King West's most exciting and sought-after new buildings-where style, lifestyle and location come together seamlessly. (id:61852)
Century 21 Percy Fulton Ltd.
810 - 108 Peter Street
Toronto, Ontario
Welcome to PETER and ADELAIDE, an exquisite building offering a blend of modern design, craftsmanship, and unrivaled convenience. Situated in a highly sought-after neighborhood, PETER and ADELAIDE offers a wealth of amenities inside and out. Close to PATH, Financial/Entertainment Districts, Subway and Transit Access and a whole lot more to explore and discover in the area. Come check out these freshly finished units and make it your next home. Amenities pending completion - Co-working & Rec Room, Outdoor Lounge, Fitness & Yoga Studio, Infra-Red Sauna & Treatment Rooms, Demo Kitchen, Private Dining Room, Party Lounge, Terrace, Outdoor Communal Dining and Kids Zone & Arts & Crafts. Book your viewing today!! (id:61852)
Baytree Real Estate Inc.
418 - 560 King Street W
Toronto, Ontario
Big Loft Energy at Fashion House! Nearly 1000 sq ft of bold, open-concept living in one of King West's most iconic addresses. This oversized loft blends urban edge with soft sophistication - think soaring ceilings, exposed concrete, wide-plank hardwood floors, and a gallery-like layout that's made for entertaining. The sleek chefs kitchen features stone counters, premium appliances, and a generous island that anchors expansive living and dining zones. The king-sized bedroom is tucked away for privacy and boasts a dreamy walk-in closet, while a spacious separate den easily works as a stylish home office or a second bedroom. Underground parking included - a rare luxury in this prime location. Fashion House is beloved for its boutique feel and jaw-dropping rooftop infinity pool overlooking the skyline. Residents enjoy a 24-hour concierge, gym, party room, guest suites, and a lobby with serious red-carpet energy. Steps to The Well, Waterworks Food Hall, Lee, Gusto 101, Buca, the Financial District, Queen West, and the waterfront. This isn't just a loft. Its a lifestyle. Big space. Big style. Big energy. Don't sleep on it - your next chapter starts here. (id:61852)
Royal LePage Signature Realty
521 - 825 Church Street
Toronto, Ontario
Luxury 1-bedroom residence with full-size balcony in the sought-after Yorkville/Rosedale neighbourhood, ideally located at Yonge & Bloor. Features a practical, open-concept layout with floor-to-ceiling windows, hardwood flooring, 9-ft ceilings, and a breakfast bar ideal for everyday living or entertaining. Spacious bedroom with excellent natural light. Steps to two subway lines, Yorkville & Bloor boutiques, Whole Foods, dining, and cultural attractions. Exceptional building amenities include 24-hour concierge, indoor pool & hot tub, saunas, gym with WiFi, party room, library, guest suites, and visitor parking. (id:61852)
RE/MAX Condos Plus Corporation
1705 - 48 Power Street
Toronto, Ontario
Welcome To Home On Power Condo. Perfectly Laid Out Spacious 1 Bedroom + Large Den. Floor-To-Ceiling Windows. High Smooth Ceiling With Lots Of Natural Lights. Located In The Centre Of One Of Toronto's Most Vibrant Neighbourhoods. Step Into A Vivacious Community Of Authentic Charm W/ Ttc At Your Doorstep. (id:61852)
Baytree Real Estate Inc.
713 - 60 Tannery Road
Toronto, Ontario
Filled with light, from morning til night! Located in one of Toronto's trendiest neighbourhoods, this rarely available Canary District corner-unit dream could become your new home. This stunning, bright & highly functional dwelling features an open, spacious living area that's as perfect for hosting your favourite people as it is for re-charging your batteries on a lazy Sunday. Complete with 2 *actual* bedrooms, loads of storage (including a w/in closet) & premium finishes throughout, you'll think you've won the condo jackpot. There's more: how about anytime access to some of the city's finest restaurants, best shopping & world-class entertainment, with 24-Hr TTC easily connecting you to the rest of the city? Boasting outstanding walk, bike & transit scores, this is where life and style intersect beautifully. The show-stopper, though? Your envy-invoking 300 sq. ft. wrap-around terrace complete with open, panoramic views. Come see for yourself - you can thank us later for making your search so easy! (id:61852)
RE/MAX Hallmark Realty Ltd.
510 - 2181 Yonge Street
Toronto, Ontario
Midtown Magic At Yonge & Eglinton! Step Into This Newly Renovated Corner Suite And Fall In Love With 1,350 Sq. Ft. Of Pure Comfort And Cool Sophistication. 2 Beds, 2 Baths, And 2 Incredible Balconies, Including A Massive Terrace Truly Made For Entertaining. The Open Concept Kitchen Is The Heart Of The Home, Featuring A Large Island And Eat-In Breakfast Area, Perfect For Your Morning Coffee Or Evening Wine. The Spacious Living Room And Primary Suite Are Flooded With Natural Light, Offering Room To Breathe, Stretch, And Truly Live, While The Glass-Enclosed Second Bedroom Adds Flexible Space For Guests, Work, Or Both. Both Bathrooms Feature Heated Floors For That Extra Touch Of Everyday Luxury. The Amenities Are Unreal, With A Gym So Good You'll Cancel Your Membership, A Beautiful Indoor Pool And Hot Tub Complete With Sauna, A Theatre Room For Movie Nights, And A Common Workspace For When Home And Office Need To Blend. The Location Truly Steals The Show, As You're Literally Steps From The Yonge & Eglinton Subway Station, Right Across The Street From The Building Entrance, And Surrounded By The City's Best Restaurants, Cafes, Shopping, Fitness Studios, And Entertainment, Including The Cineplex Theatre. Parking And Locker Included. This Suite Has It All - Space, Style, And Serious Wow Factor. Come See For Yourself! (id:61852)
Harvey Kalles Real Estate Ltd.
2904 - 55 Charles Street E
Toronto, Ontario
Stunning , elegant upscale condo unit in an state of the art brand new building in sort after neighborhood of Yorkville. High end appliances and upgraded Italian gourmet kitchen. Enjoy the luxury of living in this building surrounded by best restaurants, shopping and much more. Amazing amenities such as state of the art party room, gym, roof top lounge and much more. Unbelievable price to rent a 2 bedroom in Yorkville. (id:61852)
Royal Star Realty Inc.
311 - 10 Inn On The Park Drive
Toronto, Ontario
Welcome to a rare and refined offering at Chateau Auberge on the Park by Tridel - a luxurious 3-bedroom, 3-bathroom residence spanning 1,790 sqft, designed for elevated living in one of Toronto's most prestigious park-side settings. This elegant condo boasts unobstructed, SW-facing treetop views over Sunnybrook Park, flooding the interior with natural light from morning through sunset. The 3rd floor elevation provides a more intimate feel reminiscent of a home, while 2 private balconies seamlessly extend the living space outdoors, offering a tranquil retreat framed by mature greenery and open sky. Inside, modern interior design sets a tone of understated sophistication. High-end finishes, custom detailing, and thoughtfully curated materials including hardwood floors & quartz countertops create a timeless aesthetic throughout. The chef's kitchen is equipped with premium Miele appliances, modern cabinetry, and refined surfaces that perfectly balance beauty and performance for everyday living and entertaining. The primary suite offers a serene sanctuary with a 4-piece spa-like ensuite, while 2 additional bedrooms provide flexibility for family, guests, or a home office - all complemented by beautifully appointed full bathrooms. Located in the most luxurious condo building in the Auberge community, Chateau offers residents an incomparable lifestyle. Residents enjoy unparalleled, hotel-calibre amenities including an indoor pool & whirlpool, fitness centre, yoga studio, party room with billiards, dining room, outdoor lounge with BBQs & fire pit, and even a dog-wash station. These exquisitely designed French-inspired common spaces elevate daily life with wellness, leisure, and social experiences rarely found in condominium living. Ideally situated adjacent to Toronto's most exclusive neighbourhoods, including the Bridle Path and Hoggs Hollow, and surrounded by parkland & trails, this residence offers the privacy of a green setting with seamless access to the city. (id:61852)
Chestnut Park Real Estate Limited
1811 - 3 Gloucester Street
Toronto, Ontario
Spacious Layout 1 Bedroom + Den Floorplan Features: 9' Ceiling, Large Balcony, Modern Kitchen with Integrated Appliances, Cabinet Organizers. Den can be used as the 2nd bedroom. Building amenities include outdoor pool, meeting/party room, theater, gym, 24-hrs concierge, visitor parking & more. Underground Direct Assess to Wellesley Station. Walking Distance to U Of T, TM U, Restaurants, Shopping, Yorkville, Parks & More!! (id:61852)
Mehome Realty (Ontario) Inc.
412 - 32 Forest Manor Road
Toronto, Ontario
Unobstructed East View 2-Bedroom Condo with a private balcony. Soaring 9-foot ceilings and an open-concept living area are enhanced by floor-to-ceiling windows, flooding the space with natural light. Exceptionally convenient location-just minutes' walk to TTC Sheppard Subway Station, CF Fairview Mall, FreshCo, public library, and cinema. Steps to parks with quick access to Hwy 404. Outstanding amenities include an indoor swimming pool, hot tub, sauna, fully equipped gym, yoga studio, and theatre room. (id:61852)
Homelife Landmark Realty Inc.
1508 - 55 Bloor Street E
Toronto, Ontario
Beautiful, Meticulously Maintained Suite In The Prestigious Yorkville/Bloor-Yonge Neighborhood. This Bright 2-Bedroom Residence Features 9 Ft Ceilings And A Sun-Filled Southeast Exposure. Just Steps To Bloor-Yonge Subway Station, Manulife Centre, Upscale Shops, Supermarkets, Movie Theatres, And Cafes. Enjoy A Short Walk To The Royal Ontario Museum And The University Of Toronto. Upgraded Laminate Floors Throughout Living, Dining, And Bedrooms, With Granite Flooring In The Kitchen And Foyer. Parking Included. (id:61852)
RE/MAX Condos Plus Corporation
205 - 36 Lisgar Street W
Toronto, Ontario
Live In One Of Toronto's Most Vibrant Neighbourhoods! This Well-Designed 2 Bedroom Suite Features A Smart 595 Sq.Ft Layout, Modern Kitchen With Stainless Steel Appliances, Granite Countertops & Sleek Cabinetry. Enjoy A Large Private Balcony, Laminate Floors And Generous Closets. Comes With Parking & Locker. Building Offers Premium Amenities. Walk To Queen West, King West, Liberty Village, Trinity Bellwoods Park, TTC, Trendy Cafes, Boutiques, Restaurants & Entertainment. (id:61852)
Web Max Realty Inc.
1307 - 37 Grosvenor Street
Toronto, Ontario
Well-designed 2-bedroom plus den, 2-bath suite in the heart of Toronto, Bay Street Corridor offers 857 sq ft of bright, functional living space, with an efficient split-bedroom layout, a den for a home office. Floor-to-ceiling windows across the living area, filling the space with natural light. A large foyer with mirrored closets sets a clean and welcoming tone, the kitchen offers granite countertops, stainless steel appliances, tile backsplash, and a centre island with breakfast bar. The open-concept kitchen flows seamlessly into the expansive living and dining space, ideal for both everyday comfort and entertaining. Each bedroom offers privacy, and the primary bedroom includes a full ensuite bath. Move-in-ready appeal. Murano Condominiums is known for its resort-style amenities, including a retractable-roof indoor pool, gym, sauna, rooftop terrace with BBQs, party room, 24-hour concierge. Just steps from College Subway Station, University of Toronto, TMU, Eaton Centre, and hospitals. (id:61852)
Homelife New World Realty Inc.
2301 - 225 Sumach Street
Toronto, Ontario
Welcome to unit 2301 at the DuEast condos, a charming 1-bedroom, 1-bathroom condo in the heart of Toronto's vibrant Regent Park neighbourhood. This stylish residence offers a perfect blend of modern convenience and urban sophistication. The open-concept living area is designed to maximize space and light, featuring large windows that flood the room with natural morning sunlight from the east. The well-appointed kitchen includes sleek appliances, ample storage, and a convenient centre island making it ideal for both everyday living and entertaining guests. The cozy bedroom provides a serene retreat, complete with generous closet space. This unit also includes a convenient locker. Residents of 225 Sumach St. enjoy a range of exceptional amenities, including a state-of-the-art fitness center, a rooftop terrace with panoramic city views, and a community lounge perfect for social gatherings. The building also features a 24-hour concierge service, ensuring added security and convenience. The surrounding Regent Park neighborhood is a dynamic and evolving area known for its community spirit and excellent amenities. Enjoy the nearby parks, including the expansive Regent Park, which offers sports facilities, playgrounds, and green spaces for relaxation and recreation. The neighborhood is also home to a variety of local shops, cafes, and restaurants, providing plenty of dining and entertainment options. With convenient access to public transit and major roads, commuting to other parts of the city is effortless. This condo represents a fantastic opportunity to experience urban living at its finest in one of Toronto's most up-and-coming areas. (id:61852)
RE/MAX Connect Realty
23 - 90 Raymond Road
Hamilton, Ontario
Freehold END unit Townhouse, like a semi-detached, with a Private Backyard! Great location in the Meadowlands, Ancaster. Family-oriented neighbourhood. A few minutes from Costco, NEAR TIFFANY HILLS ELEMENTARY SCHOOL AND HOLY NAME OF MARY CATHOLIC ELEMENTARY SCHOOL.3-BEDROOM PLUS LOFT, 2.5 BATHROOMS. open concept. Full of natural light. and many updates, New Hardwood flooring (2024). New Kitchen with New Appliances and Waterfall island (2021). New Patio in a beautiful private backyard with big trees (2023). New Garage Epoxy (2021).Rough-in bathroom in the basement!Very well-maintained house, A perfect opportunity for first-time homebuyers and investors!! (id:61852)
Sutton Group - Summit Realty Inc.
Upper - 251 Livingstone Street W
Barrie, Ontario
Radiance And Warmth Invite You Into 251 Livingstone St W Located In Barrie's North West End. This Updated 2 Storey Home Features A Beautiful Renovated Kitchen Complete With Granite Counters, S/S Appliances, Island And A Walk Out To A Beautiful Yard. The Main Floor Also Has A Bright Living/Dining Room, Family Room With Wood Fireplace, Laundry And Access To The Double Car Garage. The Garage Has A Gas Heater, Automatic Opener And Side Entrance. Upstairs You Will Find 4 Spacious Bedrooms And 2 Full Baths. The Large Primary Has Enough Space For A King Size Bed And Living Area. The Primary Bedroom Also Features A 4 Piece Ensuite.Basment is not included. (id:61852)
Century 21 Percy Fulton Ltd.
524 - 1010 Dundas Street E
Whitby, Ontario
Welcome to Harbour Ten10, a luxury condominium residence in the heart of downtown Whitby, where modern living meets everyday ease. Set within a vibrant and family friendly community, this location offers the charm of a connected town lifestyle with the convenience of being just minutes from shops, dining, parks, and the lakefront. Commuting is effortless with close proximity to Highways 401, 407, and 412, as well as the GO Station and local transit.This suite features 1 bedroom + 1 spacious den, two full bathrooms and an airy open concept layout filled with natural light. Contemporary finishes and smart design create a space that feels both functional and inviting. The kitchen is finished with stainless steel appliances, quartz countertops, and ample storage, seamlessly flowing into the living area and out to a private balcony, perfect for quiet mornings or winding down in the evening.The den offers exceptional flexibility and can comfortably function as a home office, guest space, or second sleeping area. A full size washer and dryer located within the unit provide everyday convenience.The suite includes one underground parking space and a private locker for added storage. Residents of Harbour Ten10 enjoy access to an impressive collection of amenities including a fitness room, games room, relaxation spaces, yoga studio, social lounge, children's playground, and outdoor green space with BBQ areas.This is an opportunity to enjoy elevated condo living in one of Whitby's most desirable communities, offering comfort, connection, and lifestyle in equal measure. (id:61852)
Keller Williams Innovation Realty
3 - 449 Wilson Avenue
Toronto, Ontario
Available from Feb 1st or March 1st! Third Floor Apartment in a Triplex! Location and Value: 5-10 min walk to Wilson Subway - Extra-large and bright 3-bedroom plus den unit with 2 full bathrooms and upto 4 parking spots! Walking Distance to Wilson Subway, Quick access to Hwy 401, Bus stop at your doorstep with service every 2 min. Costco, Home Depot, No Frills, Banks, and Schools, York University! Champlain Parkette with playground and Tennis Courts just down the street! (id:61852)
RE/MAX Condos Plus Corporation
100 - 678 Huron Street
Toronto, Ontario
678 Huron Street - Main Floor Suite in the Annex. Discover this delightful 1-bedroom main floor apartment in the heart of the Annex, just steps to Spadina & Dupont. Combining modern updates with original charm, this spacious suite features hardwood floors, stainless steel appliances, and plenty of living space. Enjoy a bright, open layout ideal for singles or a couple. Situated on a quiet, tree-lined street close to parks, the subway, and top-rated restaurants, this home offers the best of city living in a highly sought-after neighbourhood. A rare opportunity to live stylishly in one of Toronto's most desirable communities. Book your private showing today! (id:61852)
Harvey Kalles Real Estate Ltd.
200 - 678 Huron Street
Toronto, Ontario
678 Huron Street - Main Floor Suite in the Annex. Discover this delightful 1-bedroom main floor apartment in the heart of the Annex, just steps to Spadina & Dupont. Combining modern updates with original charm, this spacious suite features hardwood floors, stainless steel appliances, and plenty of living space. Enjoy a bright, open layout ideal for singles or a couple. Situated on a quiet, tree-lined street close to parks, the subway, and top-rated restaurants, this home offers the best of city living in a highly sought-after neighbourhood. A rare opportunity to live stylishly in one of Toronto's most desirable communities. Book your private showing today! (id:61852)
Harvey Kalles Real Estate Ltd.
6000 Eighth Line
Erin, Ontario
There is an unmistakable sense of romance & quiet artistry woven into this home, a feeling that settles in gently and stays. Painted by Trisha Romance in '83, the property carries a warmth & softness that feels timeless, as though it has always belonged to the land it rests on. Natural light fills the interior, reflecting off wide plank flooring & glowing through custom stained glass accents that add colour, character & a subtle sense of wonder to everyday moments. The home unfolds with an easy rhythm, offering spaces that feel both expansive & intimate, designed for connection, creativity, & calm. An expansive family room with fireplace, built in bar & walkout invites both lively gatherings & quiet evenings. The beautifully updated eat in kitchen features a generous island, JennAir appliances, & a welcoming breakfast nook, flowing into the formal dining room for effortless entertaining. A private office & a separate living room with fireplace & walkout offer peaceful retreats, while main floor laundry & a sixth bed add flexibility to daily life. Upstairs, five beds provide space to gather & unwind, including a serene primary suite with soaker tub, four piece ensuite & walk in cedar closet. Two finished lower levels extend the living space, offering room for recreation, hobbies, or tucked away escapes. Outdoors, the lifestyle truly shines. An inground pool is paired with a pool house that also serves as a charming bunkie, while a pizza oven sets the scene for long evenings under open skies. The property spans over 22 acres, with 19 acres forested & enrolled in the Managed Forest Tax Incentive Program, creating privacy & a deep connection to nature. A classic barn with two stalls, two paddocks, equipped chicken coops, an attached three car garage & a detached workshop with hydro complete this refined rural offering. This is a place where art, nature & daily life intertwine, inviting you to slow down, breathe deeply & imagine a life shaped by beauty & quiet luxury!!! (id:61852)
Royal LePage Rcr Realty
6 - 38 Elma Street
St. Catharines, Ontario
This 3-bedroom, 3-bathroom townhouse offers the perfect blend of modern comfort, low-maintenance living, and prime location in the desirable Lakeport neighborhood. Nestled in a well-maintained, quiet condo townhome complex, ) features bright, open-concept living spaces ideal for families, professionals, or downsizers. The main floor welcomes you with a generous living/dining area flooded with natural light, flowing seamlessly into a functional kitchen .Upstairs, you'll find three good-sized bedrooms and full bathroom .Finished lower level flexible space for a family room, home office, gym, or extra storage. Key highlights include:3 bathrooms - rare in townhomes of this size, meaning no morning rush-hour waits! Updated finishes throughout. Low condo fees covering exterior maintenance, water, snow removal, and common areas - freeing you to enjoy life without the hassle. Private outdoor patio for BBQs, gardening, or relaxing. 1 dedicated parking space .Located in North-End St. Catharines Lakeport area, you're just minutes from Lake Ontario, Port Dalhousie, shopping at Fairview Mall, top-rated schools, parks, trails, and quick highway access to Niagara Falls,, or Toronto. This spot combines suburban peace with urban convenience - walk to amenities, enjoy nearby waterfront vibes, and still have that small-community feel. Whether you're a first-time buyer, growing family, or investor seeking strong rental potential, this townhome delivers exceptional value in one of St. Catharines most convenient pockets. Move-in ready and waiting for its next chapter! Don't miss this gem - and see why this could be your forever home! (id:61852)
RE/MAX Escarpment Realty Inc.
478 Cheapside Street
London East, Ontario
Located in desirable Old North, this spacious 5-bedroom, 1.5-storey home oozes with charm, and offers over 2,000 sq ft of total living space and an ideal layout for multi-generational living. Featuring a separate entrance in-law suite, the lower level includes 2 bedrooms, a full kitchen, 3-piece bath, and laundry - perfect for extended family or additional living flexibility. With over $100,000 in top-to-bottom upgrades, this home boasts a designer kitchen, bright 4-season sunroom, 100-amp wiring, enhanced attic insulation, new entertainer's backyard deck, new garage and entry doors, new owned furnace and A/C and more. Enjoy exceptional curb appeal with low-maintenance landscaping and a warm, cozy atmosphere throughout. Conveniently located close to transit, shopping, Western University, Fanshawe College, and major hospitals, this is a rare opportunity - don't miss out! (id:61852)
RE/MAX Escarpment Realty Inc.
