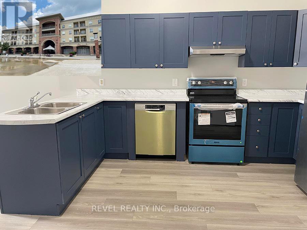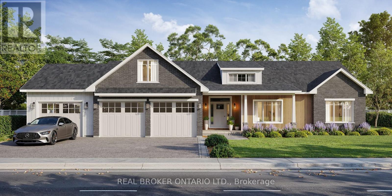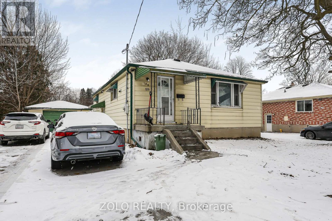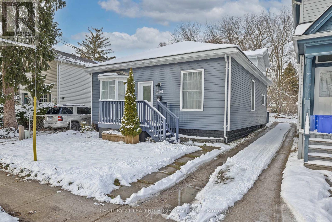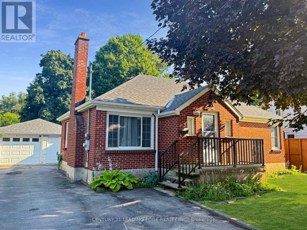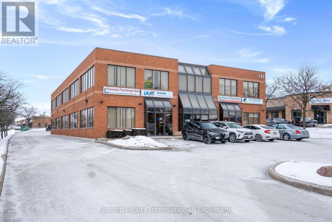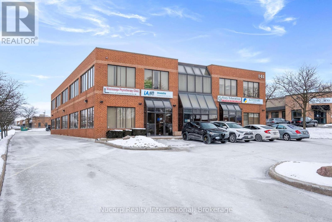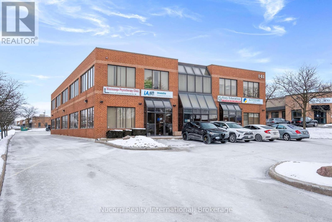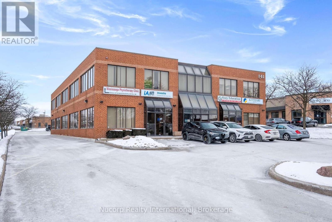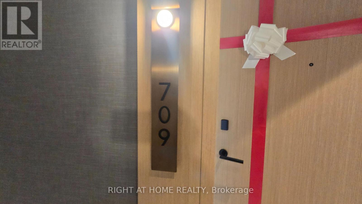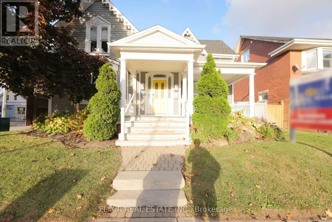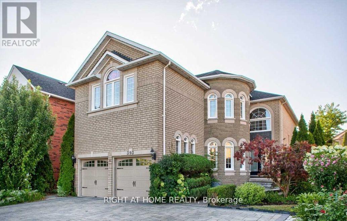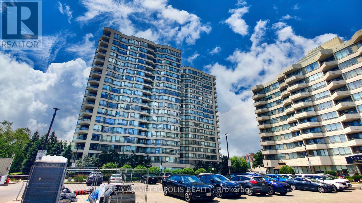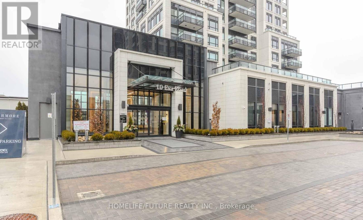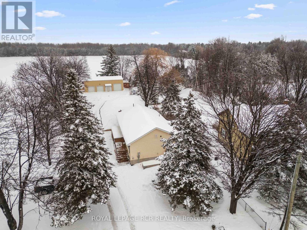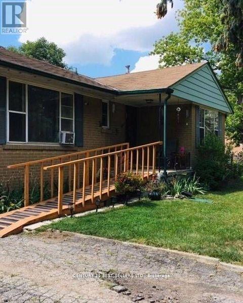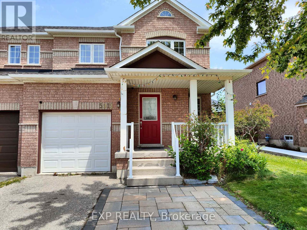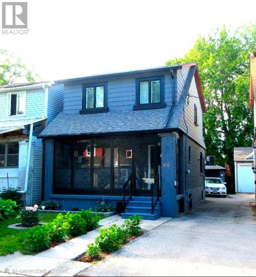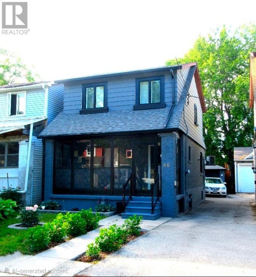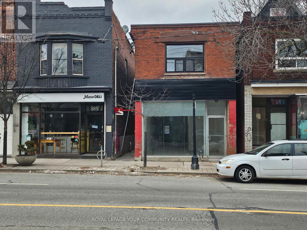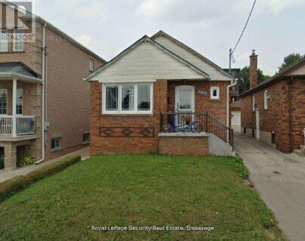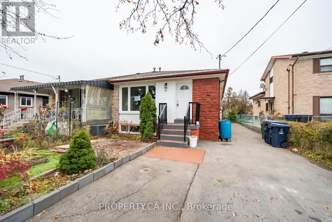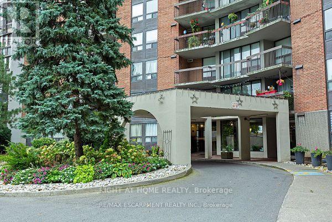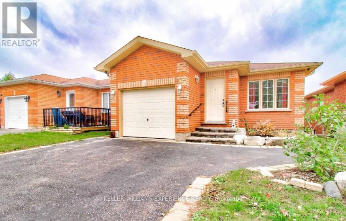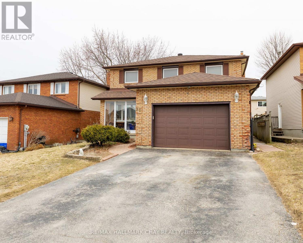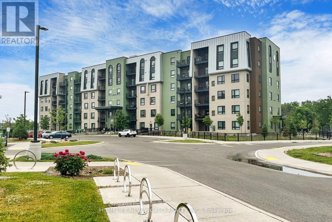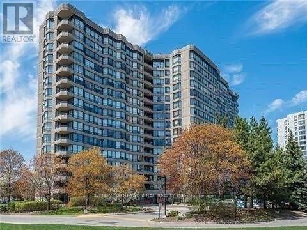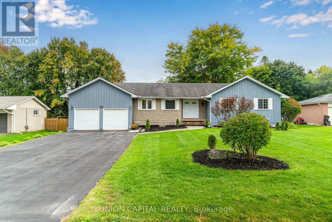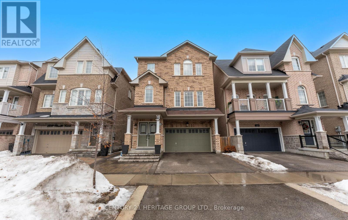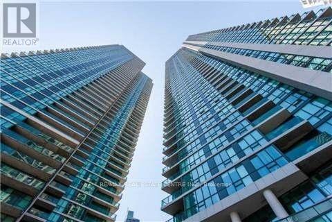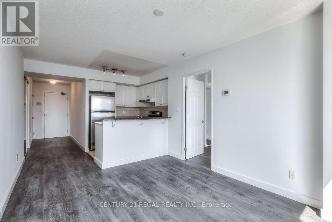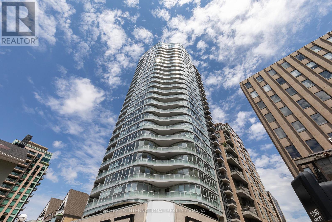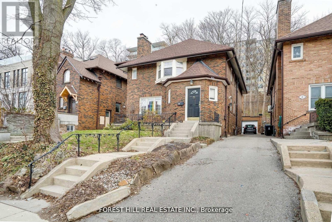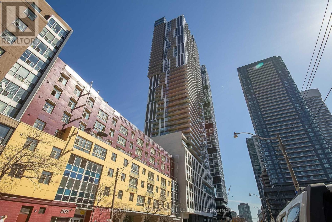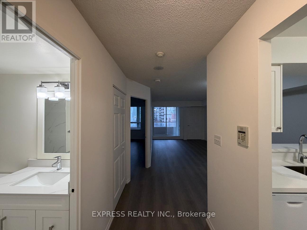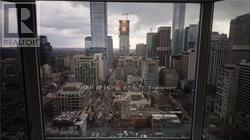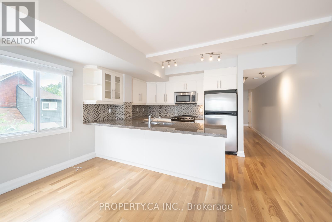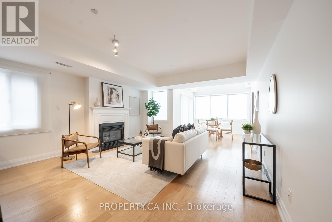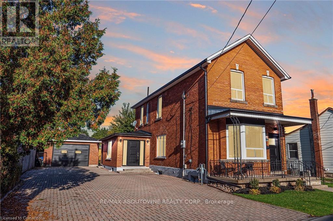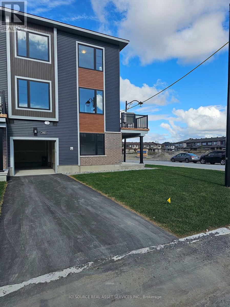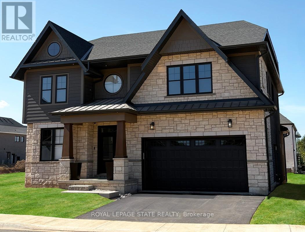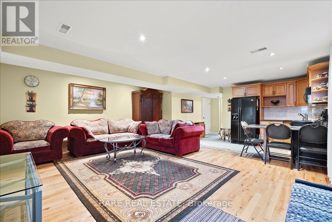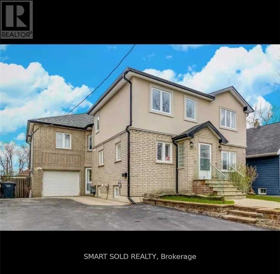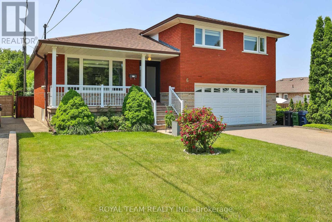407 - 150 Colborne Street
Brantford, Ontario
Welcome to 150 Colborne Street, Unit 407 - Downtown Brantford Living at Its Best! Step into style, comfort, and convenience with this fully renovated, loft-style 1-bedroom, 1-bathroom condo, ideally situated in the heart of downtown Brantford, directly overlooking vibrant Harmony Square. Whether you're a first-time buyer, investor, or student, this stunning unit offers an unbeatable combination of modern living and prime location. Boasting high ceilings, a spacious private balcony, and sophisticated finishes throughout, this unit is designed to impress. The kitchen is a true showstopper, featuring rich navy cabinetry, ample storage and counter space, and stainless steel appliances - perfect for home chefs and entertainers alike. The open-concept layout seamlessly connects the kitchen, dining, and living areas, making entertaining both effortless and elegant. Step through French doors to your oversized balcony, large enough to accommodate outdoor dining or a cozy lounge setup - the perfect space to unwind while enjoying views of Harmony Square and all its seasonal events. The bright and airy bedroom is bathed in natural light thanks to a charming arched window and includes a generous closet. The updated 4-piece bathroom continues the modern aesthetic with stylish finishes and thoughtful design. Additional features include coin-operated laundry facilities conveniently located within the building, eliminating the need for off-site trips. The air conditioner was replaced in 2024. Location is everything - and this property delivers. Just steps from Wilfrid Laurier University's Brantford campus, the Conestoga College campus, and the new YMCA/Laurier Recreation Complex, this condo is ideal for students or as a smart investment opportunity. With countless restaurants, cafes, shops, and year-round festivals right outside your door, you'll be at the centre of it all. Amazing opportunity to own a piece of one of Brantford's most dynamic and walkable neighbourhoods. (id:61852)
Revel Realty Inc.
1949 Old Mill Road
Kitchener, Ontario
In a quiet, residential pocket of Kitchener, this fully updated 3-bed, 2-full-bath home offers a turnkey leasing opportunity with modern upgrades throughout. The main and upper levels feature brand-new renovated flooring, and a newly built full bathroom upstairs, providing the convenience of a complete bath on each level. Set on a premium corner lot backing onto a tree-lined ravine and river, the home delivers unmatched privacy, peaceful surroundings, and scenic views year-round. The bright living space includes a cozy fireplace, while the refreshed kitchen and functional layout make the home both stylish and practical. The expansive, grassed backyard is perfect for outdoor enjoyment, gatherings, or relaxing by nature, with nearby wooded trails just steps from your door - offering the ideal balance of tranquility and urban convenience. Located minutes from top-tier amenities, schools, parks, and major transit routes, this home is also close to higher education, including Conestoga College, making it ideal for students, professionals, or families. Enjoy seamless access to campus, shopping, and everyday essentials while living near one of the city's most desired natural settings. A rare leasing opportunity with modern comfort and exceptional location backing onto nature. Don't miss out on this updated home. Some images are virtually staged. (id:61852)
RE/MAX Real Estate Centre Inc.
2427 East Quarter Line
Norfolk, Ontario
Experience modern country living in this stunning custom-built bungalow by Wolf Homes. Situated on a generous lot in Delhi, this home offers over 2,000 sq. ft. of above-grade living space, thoughtfully designed with luxury, comfort, and style in mind. With 3 bedrooms and 2.5 bathrooms, every detail reflects exceptional craftsmanship and timeless modern design. (id:61852)
Real Broker Ontario Ltd.
129 Roehampton Avenue
London East, Ontario
Cash-flow positive, beautifully maintained home in London, Ontario - an excellent investment opportunity! Features 3 bedrooms mainfloor and 2 bedrooms in the basement with a separate entrance, offering potential rental income. Ample parking and abundant natural light throughout. Conveniently located near Fanshawe College. Don't miss this opportunity! (id:61852)
Zolo Realty
228 South Street
London East, Ontario
A Rare Find for Those Who Appreciate True Character and Quality. This 1 1/2-storey home combines the enduring strength of an older build with the peace of mind that comes from extensive completed renovations. From the nearly 10 ft ceilings at the main ground, the home carries a charm that simply can't be replicated today. Behind the beauty, you'll find solid construction, a well-maintained structure, and so many updates that make this a smart investment. The home now offers 3 + 2 bedrooms with flexible living options, a brand-new kitchen redesigned for modern function, a large treed backyard with a calm park-like setting, plenty of parking. Recent major works completed with City Approval. Located just between Downtown London and Wortley Village, this home blends character, convenience, and confidence in the quality of work done. (id:61852)
Century 21 Leading Edge Realty Inc.
1891 Parkhurst Avenue
London East, Ontario
Looking for a property that checks ALL the boxes? This gem is seriously calling your name! Imagine owning over a half-acre of pure paradise - perfect for investors, garden enthusiasts, and families wanting room to breathe. With 3 bedrooms and a full baths upstairs, plus a finished basement offering 2 bonus bedrooms, you've got space for everyone. That dreamy sunroom with a cozy gas fireplace - perfect for sipping morning coffee or hosting epic family gatherings. Step out onto the covered deck and soak in views of the backyard - a landscape waiting for your perfect touch to create. Bonus features include two charming fish ponds, an oversized garage with a workshop, and a massive driveway that can park SIX cars. Talk about convenience! Oh, and there's a swimming pool - just waiting for your summer splash parties. (Pro tip: It wasn't opened for 2 seasons, so you've got a blank canvas!) Your perfect home sweet home is right here - ready and waiting for your perfect touch! A beautiful landscape to recreate. Note the huge lot size that could offer future opportunities for investors or those homebuyers seeking to have a quick start in real estate while having that huge potential waiting for future expansion and goals. (id:61852)
Century 21 Leading Edge Realty Inc.
Unit #200c - 141 Brunel Road
Mississauga, Ontario
325 sq. ft. second floor unit located in a prestigious business park. Fully renovated as of September 1st. Well-designed to meet various business needs. Includes access to common boardroom, kitchen, and 2 shared bathrooms. Large windows throughout provide natural light. Units accessible from both front and rear of the building. Ample on-site parking for customers and employees. Strategically located in the heart of Mississauga with close proximity to Hwy 401, 403, 410, and public transit, ensuring excellent connectivity. E2 zoning permits a wide range of uses including professional office, medical, commercial school, fitness, and wellness. Gross lease with utilities included. Tenant responsible for WiFi and personal maintenance. (id:61852)
Nucorp Realty International
Unit #200h - 141 Brunel Road
Mississauga, Ontario
349 sq. ft. second floor unit located in a prestigious business park. Fully renovated and well-designed to meet various business needs. Includes access to common boardroom, kitchen, and 2 shared bathrooms. Units accessible from both front and rear of the building. Ample on-site parking for customers and employees. Strategically located in the heart of Mississauga with close proximity to Hwy 401, 403, 410, and public transit, ensuring excellent connectivity. E2 zoning permits a wide range of uses including professional office, medical, commercial school, fitness, and wellness. Gross lease with utilities included. Tenant responsible for WiFi and personal maintenance. (id:61852)
Nucorp Realty International
Unit #200b - 141 Brunel Road
Mississauga, Ontario
423 sq. ft. second floor unit located in a prestigious business park. Fully renovated and well-designed to meet various business needs. Includes access to common boardroom, kitchen, and 2 shared bathrooms. Large windows throughout provide natural light. Units accessible from both front and rear of the building. Ample on-site parking for customers and employees. Strategically located in the heart of Mississauga with close proximity to Hwy 401, 403, 410, and public transit, ensuring excellent connectivity. E2 zoning permits a wide range of uses including professional office, medical, commercial school, fitness, and wellness. Gross lease with utilities included. Tenant responsible for WiFi and personal maintenance. (id:61852)
Nucorp Realty International
Unit #200d - 141 Brunel Road
Mississauga, Ontario
249 sq. ft. second floor unit located in a prestigious business park. Fully renovated as of September 1st. Well-designed to meet various business needs. Includes access to common boardroom, kitchen, and 2 shared bathrooms. Large windows throughout provide natural light. Units accessible from both front and rear of the building. Ample on-site parking for customers and employees. Strategically located in the heart of Mississauga with close proximity to Hwy 401, 403, 410, and public transit, ensuring excellent connectivity. E2 zoning permits a wide range of uses including professional office, medical, commercial school, fitness, and wellness. Gross lease with utilities included. Tenant responsible for WiFi and personal maintenance. (id:61852)
Nucorp Realty International
3 Bonnyview Drive
Toronto, Ontario
*Custom Built Showstopper* 23 Foot Grand Entrance As Soon As You Walk In To This Beautiful Open Concept Modern Custom Built Home With Double Garage & Private In-Ground Pool In Prime Stonegate Area. 9 Ft Ceilings, 8 Ft Doors, Large Windows, Pot Lights, Built-In Speakers, Floating Glass Railing Stairs & Hardwood Stairs Throughout, Custom Chevron Style Hardwood Flooring On Main Floor, Hardwood Throughout. 4 Large Bedrooms On 2nd Floor With W/I Closets & Ensuite Baths. Custom Eat-In Gourmet Kitchen With Built-In Stainless Steel Appliances, Quartz Island& Backsplash & Floor To Ceiling Windows/Patio Door With Walk-Out Access To Backyard. 2nd Floor Laundry, 2nd Floor Oversized Enclosed Balcony With View Of The Pool & Ravine To The Back Of The Lot. 14 Ft Garage To Accommodate A Hoist To Stack Your Vehicles. Interlock Everywhere From Front & Back. Custom Panelling On Main Floor With Multiple Feature Walls & Built-In Fireplace. Finished Basement With Full Bath & Bedroom. 4 Car Driveway Parking (id:61852)
RE/MAX Realty Services Inc.
Unit #200a - 141 Brunel Road
Mississauga, Ontario
333 sq. ft. second floor unit located in a prestigious business park. Fully renovated and well-designed to meet various business needs. Includes access to common boardroom, kitchen, and 2 shared bathrooms. Large windows throughout provide natural light. Units accessible from both front and rear of the building. Ample on-site parking for customers and employees. Strategically located in the heart of Mississauga with close proximity to Hwy 401, 403, 410, and public transit, ensuring excellent connectivity. E2 zoning permits a wide range of uses including professional office, medical, commercial school, fitness, and wellness. Gross lease with utilities included. Tenant responsible for WiFi and personal maintenance. (id:61852)
Nucorp Realty International
709 - 60 Central Park Road Way
Toronto, Ontario
Experience modern living at The Westerly 2 by Tridel, a stunning new residence at Bloor and Islington in Etobicoke. This elegant 1-bedroom, 1-bathroom suite offers 555 sq. ft. of smartly designed space with a bright open layout, sleek finishes, and a private balcony that extends your living area outdoors. The contemporary kitchen features premium built-in appliances, quartz countertops, and designer cabinetry, while the bathroom showcases refined details and quality craftsmanship. Enjoy the convenience of in-suite laundry and the comfort of Tridel's superior build quality. Residents have access to an exceptional collection of amenities, including a 24-hour concierge, fitness center, party lounge, and guest suites. Perfectly located just steps to Islington Subway Station, Bloor West Village shops, and top dining options, this suite combines style, convenience, and luxury in one of Etobicoke's most desirable new communities. (id:61852)
Right At Home Realty
204 Main Street N
Brampton, Ontario
A beautifully maintained, freestanding 2-storey commercial office building in the heart of Downtown Brampton - the perfect spot for professional offices including lawyers, accountants, IT firms, consultants, medical practitioners, or any business seeking premium visibility. This upgraded office space blends timeless character with modern finishes, offering approximately 2,040 sq.ft. of functional, move-in-ready space. Located on a prominent corner lot, the property provides exceptional exposure, ample on-site parking, and convenient access to transit, GO Station, and major highways. The interior features two separate kitchens, modern flooring and lighting, and large windows that flood the space with natural light. The flexible layout allows for two independent office users or a shared professional setup, creating strong investment and income potential. Contemporary office furniture is negotiable, making this an easy turnkey opportunity. Perfectly positioned steps from City Hall, restaurants, banks, and major amenities, this property delivers the ideal blend of heritage charm and modern efficiency in one of Brampton's most sought-after commercial corridors. (id:61852)
Elixir Real Estate Inc.
Bsmt - 393 Bristol Road E
Mississauga, Ontario
Well-maintained basement apartment in a highly desirable area of Mississauga. Close to plazas, walk-in clinic, schools, parks, Square One, restaurants, GO Transit, future LRT, and with quick access to Hwy 403/401. Ideal for working professionals, couples, or a small family. Available furnished or unfurnished. Shared utilities (30%). No smoking. No pets (small pet may be considered). $200 refundable key deposit. (id:61852)
Right At Home Realty
1709 - 75 King Street E
Mississauga, Ontario
Beautiful 1 Bedroom Plus Solarium Suite Available For Rent At The Luxurious King Garden. The Suite Is Conveniently Located To All Amenities, A Walk Away To Shopping, Transit And Easy Access To QEW. (id:61852)
RE/MAX Metropolis Realty
2207 - 10 Eva Road
Toronto, Ontario
Luxury Evermore Condo! Bright And Spacious Open-Concept 1-Bedroom, 1-Bath Suite Featuring Floor-To-Ceiling Windows, Modern Finishes, And Energy-Efficient Stainless Steel Appliances. Kitchen Includes Integrated Dishwasher And Cabinetry. In-Suite Laundry. Includes 1 Parking Space. Prime Location Close To Shopping, Dining, Parks, And Transit. Close To TTC, Shopping At Sherway Gardens Mall, Dining, And Green Spaces, With Easy Access To Major Highways Like The 427, 401, And QEW. Perfect For Those Seeking Convenience And Comfort In A Prime Location! Amenities 24/7 Concierge, Outdoor BBQ Terrace, Guest Suite, Fitness Center With Yoga Room, Media Room, Music Room, Party Room, Dining Room, Youth Zone, Outdoor Kids Play Area, Urban Garden & Visitor Parking! (id:61852)
Homelife/future Realty Inc.
18637 Hurontario Street
Caledon, Ontario
For lease, enjoy easy bungalow living at 18637 Hurontario Street in Caledon, set on a beautiful property with a large backyard and a spacious covered back deck. Freshly painted and recently renovated, this bright main level offers a comfortable, well designed layout with excellent outdoor access and a welcoming atmosphere throughout.The eat in kitchen features maple cabinetry, a peninsula with breakfast bar, a storage pantry, and a walk out to the deck, creating a functional and inviting space for everyday living. The sun filled living room is highlighted by a large picture window and pot lights, adding to the home's clean, modern feel. Three well sized bedrooms are located down the hall, served by a four piece bathroom. In suite laundry and a two piece powder room are conveniently located across from each other, with a walk out adding everyday functionality. An additional walk out from the hallway leads to the spacious covered back deck overlooking the large backyard, creating a welcoming outdoor retreat. Parking is available for up to two vehicles. The tenant is responsible for 60% of the utilities. Snow removal and lawn maintenance are included, providing easy, low maintenance living year round. (id:61852)
Royal LePage Rcr Realty
320 Ashbury Road
Oakville, Ontario
Location-Location**Attention ,Large Mature Lot Of In Southwest Oakville. This 3+1 Bungalow Sits On A Quiet Family, Tree Lined Street Surrounded By Multi-Million Dollar Homes & Luxury New Builds. This All-Brick Bungalow Is Rented for short term. Great Family-Friendly Community Close To Numerous Schools That Include The Distinguished Appleby College! (id:61852)
Century 21 Best Sellers Ltd.
5919 Tampico Way
Mississauga, Ontario
Rarely Offered 32 Ft Front House in Churchill Meadows! Generous layout with over 2000 sq ft area - 1466 sq ft area Above Grade & 677 sq ft basement (MPAC). Bright & spacious home featuring a functional open-concept layout with hardwood floors and modern vinyl flooring no carpet throughout. Enjoy upgraded LED lighting, a sun-filled living area, and renovated bathrooms on the upper level. Spacious bedrooms with large windows for ample natural light. Primary bedroom includes a 3-pc ensuite & walk-in closet. Kitchen & Laundry equipped with upgraded appliances. Featuring Large Upper-level pantry for easy access. Basement offers additional storage. Steps to elementary schools - Churchill Meadows P.S. & St. Faustina Catholic E.S. Close to green spaces, parks, library, and community center. Walking distance to Brittany Glen Plaza. Excellent transit access with nearby bus stops, 407, 401, Meadowvale GO, Erin Mills Town Centre, and Credit Valley Hospital. Tenant to pay all utilities. Disclaimer - photographs are virtually staged. (id:61852)
Exp Realty
46 Mahoney Avenue
Toronto, Ontario
Over $200,000 spent in recent upgrades on this immaculate, move-in ready home! Every square inch has been thoughtfully improved with beautiful European handcrafted trim work and high-Credit Check, Employment Letter, Recent Pay Stubs, Lease Agreement, References, Rental quality, detailed workmanship throughout. This stunning home features an open-concept layout, porcelain and hardwood flooring, potlights, quartz countertops, extra-tall baseboards, crown moulding, LED lighting, and stainless steel appliances. Enjoy a seamless walkout to a newly built back porch overlooking a professionally landscaped yard-perfect for relaxing or entertaining. Conveniently located close to public transit, including the TTC, the upcoming Mount Dennis LRT station, GO Transit, Mount Dennis GO/UP Express, as well as nearby schools, shopping, and more! (id:61852)
Century 21 Heritage Group Ltd.
46 Mahoney Avenue
Toronto, Ontario
Contemporary Kitchen/Living Area with easy-to-clean tile flooring and bright, recessed lighting, marking the area feel open and airy. Versatile Bonus Space with the dedicated raised wooden platform area perfect for a cozy bedroom and dedicated work from home office. Convenient large, double door sliding closets offering excellent storage for clothes and personal belongings. The entire unit features fresh, neutral white paint and modern trim with pot lights. All Inclusive! (Hydro, Gas, Water) Close to public transits including the TTC - Mount Dennis LRT station (coming soon), Go Transit - Mount Dennis Go/UP, and nearby schools, shopping and much more! street parking is available through the City of Toronto. (id:61852)
Century 21 Heritage Group Ltd.
2nd Floor - 983 Dovercourt Road
Toronto, Ontario
2nd level fully renovated commercial space in Dovercourt Village. An area with a great vibe. Recently rebuilt all to code with independent H-VAC system, high ceiling with 2 bathroom, separate H-VAC. Please see attached floor plans. Ideal use for office, Aesthetics, Barber etc..... (id:61852)
RE/MAX Your Community Realty
Basement - 162 Donald Avenue
Toronto, Ontario
Location, location! Quiet family neighborhood. 3 Bedroom main floor with parking in the back. Cozy main floor living! Close to shopping all amenities. Steps to TTC, New LRT line, highway 400/401, restaurants, schools, place of worship, etc. You can also rent the entire house for approximately. 1 parking spot available in the back of the house. (id:61852)
Royal LePage Security Real Estate
76 Ruthmar Crescent
Toronto, Ontario
Why rent when you can OWN?! Seller offering No Money Down Financing! Semi-detached Bungalow on 33.0ft lot in the Black Creek Neighbourhood. Updated white modern kitchen and well laid out main floor with 3 bedrooms. Renovated basement with a separate entrance perfect for a nanny suite, rental income or family with its own kitchen and full bathroom. Close to york University, Blackcreek Pioneer Village, Canlan Sports, shopping and access to highways and transit. Property being sold under power of sale. (id:61852)
Property.ca Inc.
114 - 50 Mississauga Valley Boulevard
Mississauga, Ontario
Spacious 3 BEDROOM , 2 BATHROOM ground floor unit with raised balcony. Move in condition. Eat in kitchen with 2nd entrance from hallway. Laminate floors through out. Full amenities incl. indoor pool, sauna, exercise room, table tennis, etc. HI-SPEED INTERNET incl. in maintenance fee. Lots of visitor parking. Near most amenities. (id:61852)
Right At Home Realty
Upper - 23 Butternut Drive
Barrie, Ontario
Welcome to this bright and inviting 2-bedroom upper unit in Barrie's desirable south end, complete with a private ensuite stacked washer and dryer! This home features modern laminate flooring throughout the living, dining, and bedroom areas, stylish tile in the kitchen, and modern updates including a refrigerator, dishwasher, range hood, light fixtures, and a beautifully finished bathroom. Enjoy the shared backyard, ideal for relaxing or entertaining friends and family. Perfect for commuters, this location offers easy access to Yonge Street, Highway 400, Costco, ParkPlace Plaza, the GO Train, top-rated schools, and more. Don't miss this opportunity! (id:61852)
Keller Williams Experience Realty
26 Orwell Crescent
Barrie, Ontario
Welcome to this beautifully maintained two-storey detached home available for annual lease in Barrie's highly desirable West End. Located in a vibrant, family-friendly neighbourhood, this home is just steps to Lampman Lane Park & Community Centre with playgrounds, splash pad, tennis courts, and green space, and is conveniently close to Lampman Plaza, public transit, Allandale Waterfront GO Station, RVH Hospital, and Hwy 400. The lease includes the main and second floors only, offering 4 bedrooms and 2.5 bathrooms, a bright open-concept layout, hardwood flooring, main floor laundry, and a cozy family room with gas fireplace. The modern kitchen features quartz countertops, ample cabinetry, a large island, gas stove, and stainless steel appliances, with walkout to a spacious backyard complete with deck and pergola. Upstairs, the primary bedroom includes a walk-in closet and private ensuite. Tenant to pay two-thirds (2/3) of all utilities. A well-appointed home offering space, comfort, and functionality in one of Barrie's most established communities. (id:61852)
RE/MAX Hallmark Chay Realty
603 - 5 Chef Lane
Barrie, Ontario
Welcome To The Desirable And Vibrant Bistro 6 Community! This Spacious, Bright Top-Floor 1 Bedroom Unit Offers Privacy With No Neighbors Above. This Cozy Home Features An Open-concept Living Space With Abundant Natural Light, Wood Floors Throughout, 9 ft Ceiling . Open Concept Kitchen: Stainless Steel Appliances, Granite Countertops, Ceramic Backsplash.Private Balcony With Park Views. Pot Lights In Living Room. Lots Of Amenities : A Communal Spice Kitchen , Fitness Center, Park, Basketball Court, Etc. Located Beside Picturesque Walking Trails, Creek. Walking Distance To The Barrie GO Station. Close to School, Park Place Shopping Centre, Lake Simcoe Waterfront. Don't Miss The Opportunity To Enjoy A Luxurious Urban Lifestyle! (id:61852)
Homelife New World Realty Inc.
1109 - 7440 Bathurst Street
Vaughan, Ontario
Ease off the gas and enjoy the epitome of suburban living! Welcome to Promenade Towers! Walk into your new home and Revel at the sun filled views from nearly every window. This modern unit features timeless herringbone flooring, Chef's kitchen, complete with sleek granite countertops and stainless steel appliances. FUN FACT: cooking food in a nicer kitchen makes it taste better. The desirable split bedroom layout offers both privacy & spaciousness. King-sized primary bedroom with ensuite, soaker tub and enough storage for all your bedroom accoutrement. The Shabbat elevator offers convenience, while the building's 24-hour gatehouse security guard ensures peace of mind. Entertain friends with the endless Building amenities including: Tennis, party room, outdoor pool. Shopping, transit, places of worship, and the library literally steps away. No, you don't need to pinch yourself, you're not dreaming this really is available. Lease today and live your best life tomorrow. (id:61852)
Sutton Group-Admiral Realty Inc.
35 Jonathan Street
Uxbridge, Ontario
Look No Further Uxbridge! Gorgeous 3-Bedroom Bungalow Nestled On A 92 x 190FT Lot Close To The Dead-End Of Jonathan St, With No Sidewalk & Very Low Vehicular Traffic. Perfect & Safe Location For Raising A Family or Just Some Peace and Quiet. With Curb Appeal Like No Other, You'll Appreciate The Landscaped Front Yard, Newly Emulsion Sealed (2025) 6-Car Driveway (Easily Fit 6Trucks - Because Why Not!?) & 2-Car Attached Garage (w/ Mezzanine). Walk In To Your Sprawling Main Level Where All 3 Bedrooms & 2 Baths Are Located On One Side, and Kitchen, Living & Dining Rooms Located On The Other. Enjoy Entertaining In Your Open Concept Kitchen With Refaced Cabinets (2025), Stainless Steal Appliances, Looks Over Both Living & Dining Rooms, Plus Walks Right Out To Your 21x20FT Deck, Massive Backyard w/ Veggie Garden & Storage Shed. Generously Sized Bedroom With The Primary Bedroom Set Up With Walk-In Closet & 2-Piece Bath. This Wonderful Layout Allows For Additional Entry To The 4-Piece Main Bath From The Primary As Well! Downstairs You'll Find The Large Rec Room With Gas Fireplace, 4th Bedroom, Office & An Obscene Amount Of Storage. Offering Minimal Utility Bills (Hydro & Gas) Saving On On ALL Water Consumption, Water Delivery, Sewage Costs & Random Service Fees! UPDATES INCLUDED: Majority Of Windows & Doors Replaced In 2023, Furnace 2015, Reverse Osmosis System 2022, Water Softener/Sulphur Remover 2021, 90% Freshly Painted 2025, Powder Room & Main Bath 2025 (minus Tub), Sump Pump 2022 w/ Back-Up Battery, Tankless Water Heater (Owned). (id:61852)
Union Capital Realty
1548 Winville Road
Pickering, Ontario
Welcome to your dream home in Pickering! The Holly Blue Model offers nearly 3000 sq ft in a sought-after neighbourhood of Duffin Heights - just minutes from Riverside Golf Course, scenic parks, top-rated schools, and major amenities. Discover this stunning multi-family detached home with 4 bedrooms, 4 bathrooms, a second kitchen, and a walk-out to the backyard! This home impresses from the moment you arrive with hardwood floors, pot lights, and large windows making the space feel bright and spacious. The gourmet kitchen is a chef's delight, featuring granite countertops, high-end stainless steel appliances, and a breakfast area overlooking the family room-complete with a gas fireplace and custom-built mantel. From here, walk out to an oversized deck, perfect for entertaining or enjoying quiet evenings outdoors. Upstairs, retreat to the spacious primary suite with a private balcony, large walk-in closet, and a spa-inspired ensuite. All bedrooms are generously sized and feature ceiling fans for year-round comfort. Don't miss the opportunity to call this house your home! (id:61852)
Century 21 Heritage Group Ltd.
701 - 18 Harbour Street
Toronto, Ontario
Sunny two-bedroom condo in the heart of downtown Toronto featuring hardwood floors throughout, a southwest-facing balcony, stainless steel appliances, and granite countertops. Includes one parking space. Located steps to the Rogers/Scotiabank Arena and within walking distance to the Entertainment and Financial Districts, schools, the lake, shopping, and restaurants. Exceptional building amenities include two state-of-the-art fitness centres, a 70-ft lap pool, two whirlpools, sauna and steam rooms, outdoor running track, and tennis, squash, and racquetball courts, plus much more. (id:61852)
RE/MAX Real Estate Centre Inc.
1501 - 230 King Street E
Toronto, Ontario
Welcome to Kings Court, just steps from St. Lawrence Market! This bright east-facing 1-bedroom, 1-bath suite features a functional layout with a spacious bedroom, open-concept living area with breakfast bar, and a large private balcony offering city views. Enjoy ensuite laundry, stainless steel appliances, ample storage, and mirrored closet doors. The streetcar is at your door, with Metro, LCBO, cafés, and a convenience store nearby, plus Yonge Street, shopping, and dining just a 10-minute walk away. Professionally managed and available April 1st-this is city living at its best. Includes Heat, Water & Hydro. (id:61852)
Century 21 Regal Realty Inc.
906 - 88 Cumberland Street
Toronto, Ontario
Welcome To The Luxurious Yorkville Park Condominium 2 Bed + 2 Bath Unit In The Heart OfYorkville.This Stunning Unit Offers Modern City Living Elevated By Sleek Finishes And AnAmazing Layout! Enjoy Toronto's Premium Living Surrounded By Luxurious Fine Dining, Retail,Museums, Spas, Cafes & Entertainment. Upgraded 10 Ft Smooth Ceilings, Master Bedroom With W/ICloset & 3 Pc Ensuite, Modern Kitchen With Integrated Appliances, Stunning Unobstructed CityViews! (id:61852)
Sotheby's International Realty Canada
B - 8 Poplar Plains Crescent
Toronto, Ontario
Fully Furnished Little Gem In The Heart Of South Hill/Rathnelly Neighbourhood. Amazing Proximity To Public Transport, Subway, Yorkville, Downtown, Great Parks, Yonge Street And So Much More. Studio Basement Unit In A Well Maintained Duplex On Poplar Plains. Rent Includes All Utilities And Internet Services. (id:61852)
Forest Hill Real Estate Inc.
4709 - 251 Jarvis Street
Toronto, Ontario
Welcome to this stunning west-facing 2-bedroom condo located on a high floor in the heart of Toronto's vibrant Church-Yonge Corridor. Featuring a bright open-concept layout with floor-to-ceiling windows, modern kitchen with stainless steel appliances and custom backsplash, and a walk-out to an open balcony offering beautiful city views. Includes owned underground parking and locker. Well-managed building, ensuite laundry, and excellent amenities. This building is AIRBNB friendly. Steps to TTC, hospitals, parks, universities, shopping, and dining. Tenant occupied-flexible possession available. Ideal for first-time buyers or investors (id:61852)
RE/MAX Real Estate Centre Inc.
601 - 18 Hillcrest Avenue
Toronto, Ontario
Approx 675 Sf. (As Per Builder Plan) Extra Large 1 Bedroom At Empress Walk. East Access To Subway & Empress Walk Mall. Amenities Including 24 Hrs Concierge, Exercise Room, Party Room & Visitor Parking. Close To 401, Schools, Library, Community Centre, Shops & Restaurants. No Pets, No Smoking. Single Family Residence To Comply With Building Declaration & Rules. (id:61852)
Express Realty Inc.
2805 - 155 Yorkville Avenue
Toronto, Ontario
Prestigious Yorkville address, formerly 4 Seasons luxury hotel. Downtown amenities close by! Quality finishes through out. Unobstructed skyline view, concierge service, locker on same level. (id:61852)
Right At Home Realty
2 - 473 Dupont Street
Toronto, Ontario
Why rent when you can OWN?! Seller offering No Money Down Financing! Investment opportunity in Seaton Village and the Upper Annex. Tenanted 2 bdrm/3bth unit with over 1500SF - you wont find this size space at this price point! The Devonshire is a small loft building with the lowest $/SF in the area and among the new luxury condos on Dupont St. Perfect for Live/Work or entertaining with its large open concept main floor featuring a white kitchen, gas fireplace, powder room and open balcony with gas BBQ hookup. 2 Storey Layout Has 2 bedrooms on the Upper Level. The primary bedroom has a full ensuite bathroom. Covered Surface parking spot. Close to UofT, Subway, and Shops and Restaurants. Being sold under power of sale. (id:61852)
Property.ca Inc.
1 - 473 Dupont Street
Toronto, Ontario
Why rent when you can OWN?! Seller offering No Money Down Financing! New York style 2 level loft in the Upper Annex Boasts over 1550SF of space with 2 bdrm and 3bathrooms. The Devonshire is a small boutique building with the lowest $/SF in the area compared to the new luxury condos on Dupont St. Perfect for Artists, Live/Work or entertaining with its large open concept main floor featuring a modern carbon black kitchen, gas fireplace, powder room and open balcony with gas BBQ hookup. The primary bedroom has a full ensuite bathroom as does the 2nd bdrm. Covered Surface parking spot. Close to UofT, Subway, and Shops and Restaurants. Tenanted until Oct., 2026. Being sold under power of sale. (id:61852)
Property.ca Inc.
1 - 43 Crooks Street
Hamilton, Ontario
Welcome to 43 Crooks St located in Hamilton's Most Desirable Neighbourhoods. This Main floor unit offers a two bedrooms, one beautifully renovated 4pce bathroom, plus a brand new kitchen with quartz counters, potlights, and brand new flooring throughout. in suite Laundry included. Outdoor space available. Steps to West Harbour GO Station, marina, parks, and public transit. Available march 1st 2026 (id:61852)
RE/MAX Aboutowne Realty Corp.
42 Deer Ridge Road
Uxbridge, Ontario
Experience timeless elegance and modern comfort in this exquisite 3-bedroom, 4-bath residence, offering over 2,528 sq ft. of beautifully appointed living space plus a large, partially finshed walkout basement awaiting your personal design. Perfectly positioned near the end of a tranquil cu-de-sac, this home sits on a private 1.07-acre lot surrounded by mature trees and meticulous landscaping. The interior is defined by soaring cathedral ceilings, expansive window, and rich hardwood flooring that flows seamlessly throughout the main living areas. The open-concept family and living rooms invite natural light and serene view, while multiple walkouts to the spacious deck provide effortless transitions for indoor-outdoor entertaining. The gourment kitchen offers generous workspace and storage, complementing the home's sophisticated layout. Retreat to the primary suite, where comfort meets style with an elegant ensuite and peaceful views of the private grounds. Car collectors and enthusiasts will appreciate the attached 3-car garage, featuring a tandem bay and epoxy-coated floors, providing both function and flair. Outdoors, a large concrete entertaining deck overlooks the beautifully landscaped property, while additional storage beneath the deck enhances the home's practicality. Located just minutes from local amenities and offering an easy commute to the GTA, this property embodies refined country living without compromise - where luxury, privacy, and convenience come together seamlessly.ICF block foundation and engineered I-Beam construction. (id:61852)
RE/MAX All-Stars Realty Inc.
340 Raheen Court
Ottawa, Ontario
Introducing an Executive 3-bedroom End Unit Townhome in the heart of Barrhaven's Half Moon Bay. This executive 3-story home boasts a contemporary floor plan, featuring a versatile Family Room on the main level, perfectly adaptable for use as an office space, guest bedroom or gym space. The second level showcases a well-appointed and thoughtfully designed kitchen equipped with stainless steel appliances, an expertly positioned island with a breakfast bar, a generously sized Dining and Living area, and seamless access to an expansive balcony perfect for entertaining, BBQ or relaxing. Adding to the convenience, a laundry room is thoughtfully placed on the second floor, enhancing the overall appeal of the layout. The 3rd level of this home features 3 spacious bedrooms, and a 3 piece washroom with the master bedroom offering a walk-in closet. Abundant storage throughout the entire house. This home is ready for immediate occupancy. Stove, Refrigerator, Wash, Dryer, Dishwasher. *For Additional Property Details Click The Brochure Icon Below* (id:61852)
Ici Source Real Asset Services Inc.
Lot 2 - 100 Watershore Drive
Hamilton, Ontario
Welcome to The Residences at Watershore, an exceptional new lakeside community in Stoney Creek, just steps from the shores of Lake Ontario. This exclusive enclave blends refined design with modern comfort and includes over $80,000 in upgrades. The 3-car tandem garage Laurel features 4 bedrooms and 4 baths across 3,347 square feet of meticulously designed living space. The main floor offers soaring nine-foot ceilings and an open-concept layout that seamlessly connects the kitchen, dining, and living areas. A vaulted dinette ceiling and oversized windows fill the home with natural light, creating an airy and inviting atmosphere. The chef-inspired kitchen is the heart of the home, featuring an oversized island ideal for entertaining, a walk-in pantry complete with sink, cabinetry, and shelving, and direct access to the mudroom for added convenience. A den located at the front of the home provides a versatile space for productivity & relaxation. A covered back porch extends the living area outdoors for year-round enjoyment. Upstairs, the luxurious primary suite boasts a spacious walk-in closet and a spa-inspired ensuite with a custom glass shower, double sinks, and a deep soaker tub- a private retreat designed for relaxation. Additional bedrooms are generously sized, while a convenient 2nd floor laundry with sink and a shared bathroom ensure comfort and practicality for family and guests. Located near major highways, shopping, and everyday amenities, the Residences at Watershore offers a rare opportunity to embrace the tranquility of lakeside living without sacrificing convenience. With 65% of the community already sold and closings scheduled just one year from purchase, this home combined timeless style with modern luxury. Please note: photos are provided for illustrative purposes only and do not reflect the exact features of this home. The images shown are of similar Laurel floor plan and include upgrades and finishes that are not part of the standard purchase price. (id:61852)
Royal LePage State Realty
Lower - 40 Lloyd George Avenue
Toronto, Ontario
Welcome to this all-inclusive, fully-furnished 2 bed 1 bath lower-level unit. This impeccably maintained space offers exclusive use of the laundry downstairs and full access to the beautifully landscaped backyard and BBQ. Wifi, water, heat, hydro and A/C are all included - just move in and enjoy hassle-free living! Looking for a non-smoking tenant, and strictly no pets due to included furnishings. No smoking of cigarettes nor cannabis anywhere on the property. Ideal for students, newcomers, or a family. Conveniently located close to transit, the Gardiner Expressway, Highway 427, swimming pool, library, lake, parks, trails, Sherway Gardens Shopping Centre, schools, and within walking distance to grocery stores and shops. (id:61852)
Rare Real Estate
1078 Sawyer Avenue
Mississauga, Ontario
Important Notes:Cooking is only allowed using the provided fast electric stove; the regular stove cannot be used. Parking is available for small/compact vehicles only, and only one parking spot is provided.Spacious basement apartment with separate entrance for lease, featuring 2 bedrooms, 1 bathroom, and 1 parking spot. Located in a quiet, family-oriented neighborhood, close to Lakeshore, GO Train, 31 bus route, QEW, HWY 427, and Gardiner Expressway. Convenient access to shopping centers including Sherway Gardens, Costco, No Frills, Dixie Mall, Walmart, and Longos. Close to parks, the lake, and excellent schools such as Humber College, Mentor College, Blyth Academy, and Toronto French School in Mississauga.The basement tenant shall be responsible for 25% of the total cost of utilities, including water, electricity, and gas. One fast electric stove, one microwave, and one fridge are included. No pets allowed and no smoking. (id:61852)
Smart Sold Realty
6 Crioline Road
Toronto, Ontario
This impeccably fully renovated and updated three level 4 Bedroom side split sets a new standard for upscale living. Meticulously customised from top to bottom. No detail has been overlooked. New modern eat-in kitchen with new appliances and quartz countertop, 3 bathrooms, and a patio from the main dining area, crown moulding and new hardwood floors throughout. Three bedrooms on the upper level, with a 4th optional bedroom or home office on the ground level with its own bathroom The basement offers a living area complete with a kitchen, sitting area, private bedroom, a 3- piece bathroom, and laundry room, with separate side entrance. Multi-generational living, or rental potential. Situated on a premium lot, the backyard offers a perfect setting for entertaining or simply relaxing. Located in the highly sought-after Rustic Maple Leaf neighbourhood, walking distance to parks, and schools. Close to a major hospital, public transportation, main highway, Yorkdale Shopping Mall, and downtown Toronto. (id:61852)
Royal Team Realty Inc.
