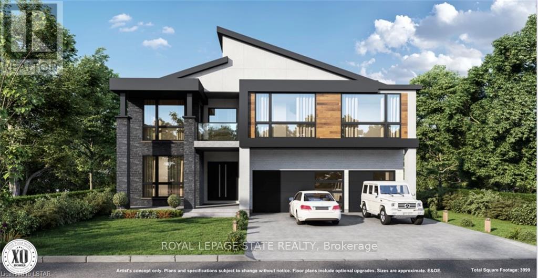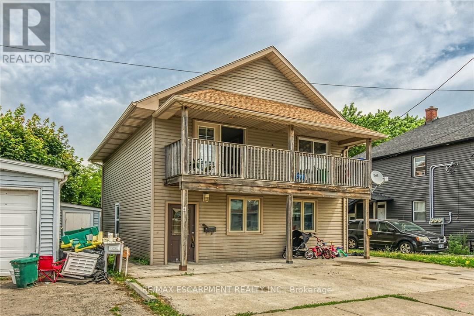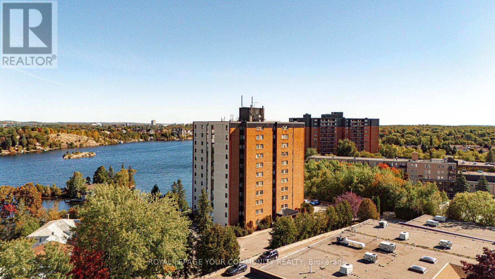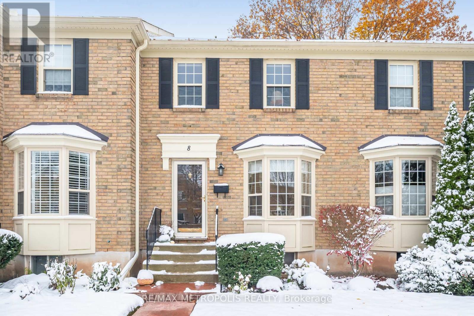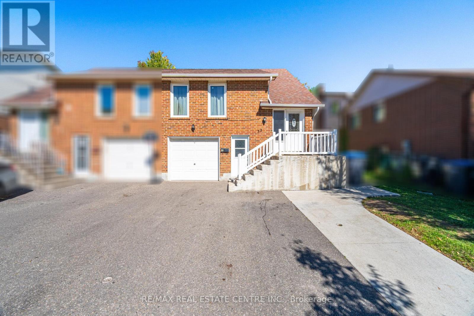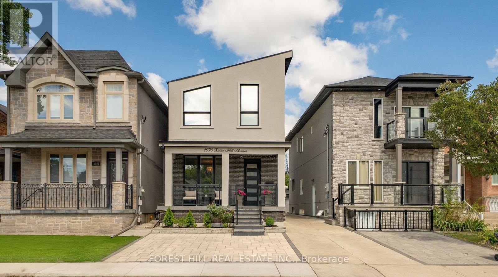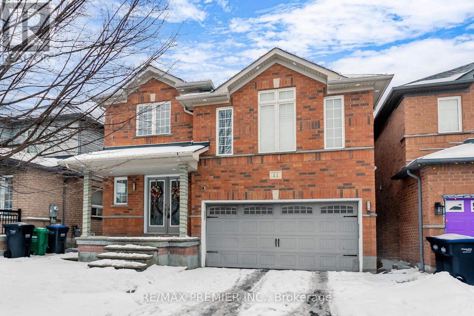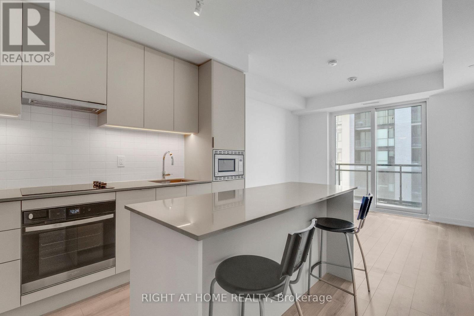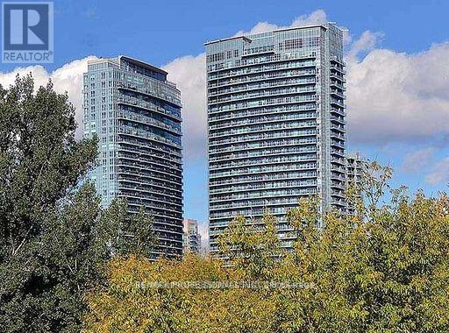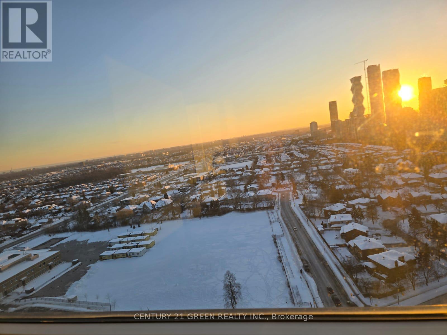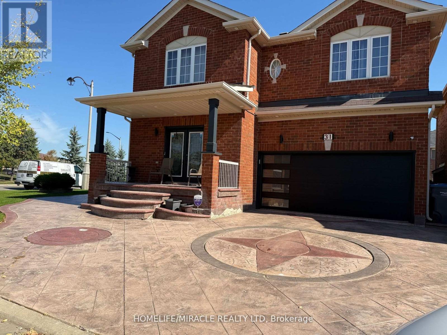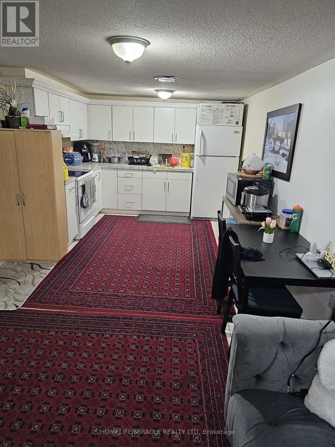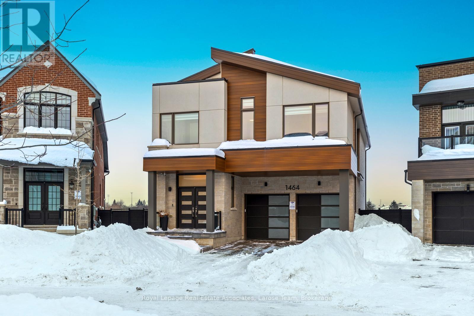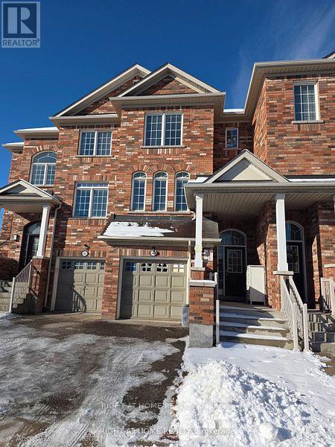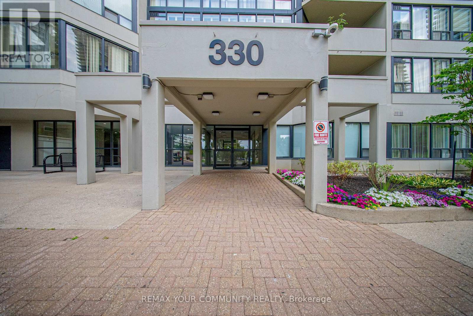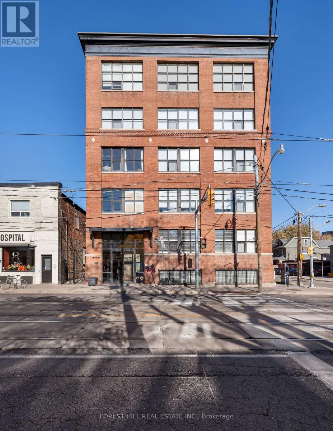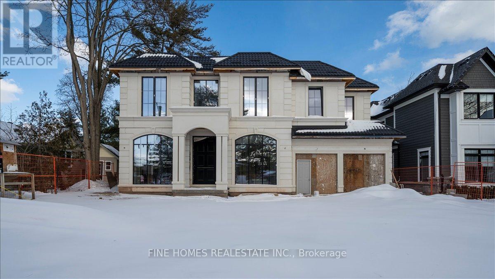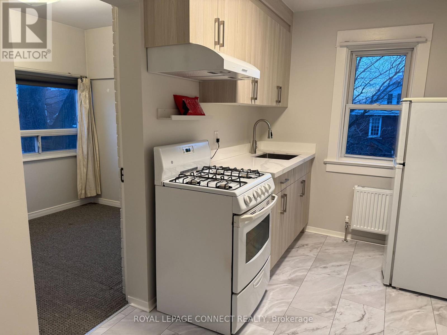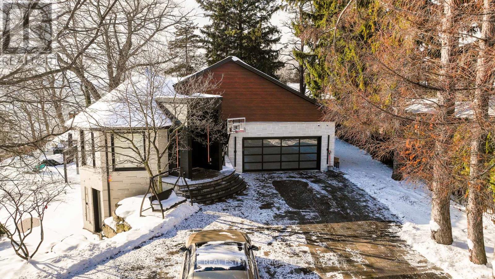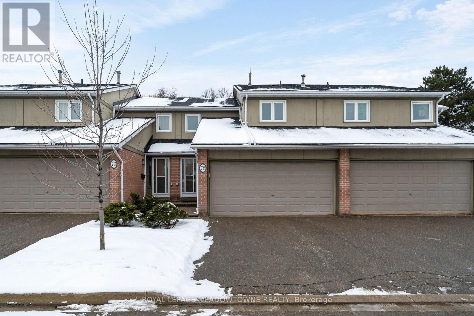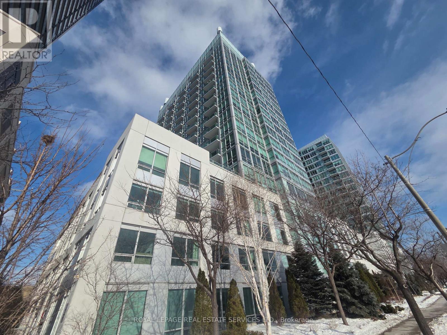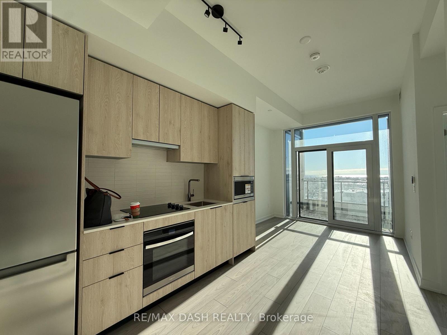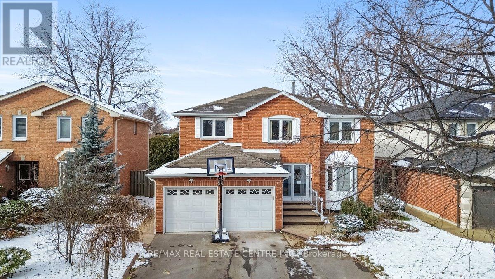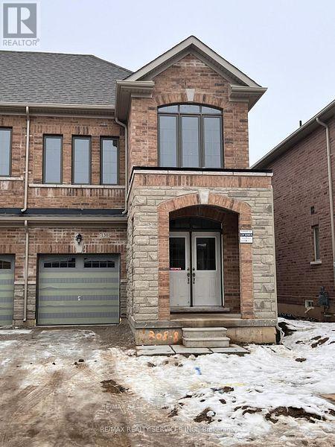Lot 4 Plover Mills Road
Middlesex Centre, Ontario
Experience luxury and privacy at Bryanston Estates, where XO Homes presents an exclusive opportunity to build your custom dream home. Located just outside London's city limits, Lot 4 and Lot 5 offer premium 2/3-acre estate lots-the perfect canvas for a stunning, tailor-made residence.This featured model showcases 4,000 sq. ft. of modern, open-concept living, designed with high-end finishes, expansive windows, and a chef-inspired kitchen. The south-facing backyards overlook peaceful grassy fields, providing endless privacy and serene countryside views. Each thoughtfully designed home features 4 spacious bedrooms, each with its own private ensuite, along with a dedicated home office and a second-floor loft. With XO Homes, you have the freedom to fully customize your design-whether you'd like to modify an existing plan, make personalized adjustments, or create a completely custom build from the ground up. The possibilities are endless. (id:61852)
Royal LePage State Realty
8 Nickel Street
Port Colborne, Ontario
Incredible Port Colborne Turnkey Investment Opportunity! Rarely offered, custom built in 2008 Duplex on desired Nickel Street. Both units feature 2 bedrooms & 1 bathroom and are currently leased to great tenants. Great curb appeal with vinyl sided exterior, oversized concrete driveway, & upper level deck. The recently updated main floor unit includes eat in kitchen with oak cabinetry, dining area, large living room, 2 spacious bedrooms, & 4 pc bathroom. The upper level unit includes eat in kitchen with dining area, living room, 2 bedrooms, & 4 pc bathroom. Updates include flooring, decor, fixtures, lighting, & more. Rarely do cash flowing, turn key properties become available in the price range. Conveniently located minutes to amenities, shopping, parks, schools, & close to sought after Nickel Beach! Now is the time to Buy! Invest in yourself & your future! (id:61852)
RE/MAX Escarpment Realty Inc.
203 - 2000 Regent Street
Greater Sudbury, Ontario
Stunning Bayview Condo with Million-Dollar Views! Experience Breathtaking views of Lake Nepahwin from this beautifully upgraded 1,844 sq. ft. 3-bedroom condo. Enjoy Elegant finishes including marble tile, hickory hardwood, and cherrywood cabinetry with granite counters. The spacious layout offers in-floor heating in the kitchen, fully renovated bathrooms, and a primary suite with ensuite and large walk-in closet. A bright 4-season sunroom is the perfect spot to relax and take in the scenery year-round. Enjoy a worry-free lifestyle with underground parking, a party room, sauna, exercise facility, and private dock. Truly a dream to show and will be a delight to call home. (id:61852)
RE/MAX Your Community Realty
8 - 2390 Woodward Avenue
Burlington, Ontario
Welcome to this beautifully maintained condo townhouse in the heart of Burlington! The main floor features a bright kitchen with breakfast area, spacious dining room, cozy living room with a gas fireplace, upgraded new vanity in powder room, and walkout to a newly fenced patio. Upstairs offers two spacious bedrooms and ensuite bathroom bathroom with new sink and toilet. The finished basement includes a large recreation room, full 3-piece bath, and storage area. Recent updates: new fence with upgraded matching gate (2024), new roof and skylights (2023), new eaves, downspouts, soffits (2021), Two parking spots conveniently located right in front of the unit. Situated in one of Burlington's most desirable locations, this home truly combines style, function, and convenience. Ideally located near parks, malls, highways, the hospital, and public transit. Don't miss the opportunity to make this beautiful townhouse your new home! (id:61852)
RE/MAX Metropolis Realty
2 - 32 Mount Pleasant Drive
Brampton, Ontario
Bright and spacious legal 2-bedroom main floor apartment with walkout. Fully legalized by the City and recently renovated throughout. Features large windows that provide excellent natural light, new laminate flooring, and a generously sized updated bathroom with newer vanity and granite countertop. Sun-filled living area enhanced with pot lights. Both bedrooms offer closets and full-size legal windows. Conveniently located close to schools, public transit, major highways including Hwy 410, and everyday amenities. Ideal for tenants seeking a well-maintained, move-in-ready home in a central location. (id:61852)
RE/MAX Real Estate Centre Inc.
1070 Briar Hill Avenue
Toronto, Ontario
Welcome to 1070 Briar Hill, a modern custom home, built in 2015 with over 2,600 sq.ft. of thoughtfully designed living space. The main floor combines style and function with tall ceilings, expansive windows, hardwood floors, LED lighting, and a walkout to the backyard deck. Centered around a marble breakfast bar, the kitchen impresses with high-end stainless steel appliances, while a separate dry bar, generous dining room and a stylish powder room enhance the home's entertaining appeal. Upstairs, skylights and vaulted ceilings fill the home with natural light. The primary bedroom includes two closets, a Juliet balcony and spa-like ensuite with dual vanities and glass shower. Secondary bedrooms are bright and spacious, with the fourth bedroom currently serving as a walk-in closet (easily restored to a bedroom if desired). Laundry on the upper level offers everyday convenience, with a second laundry rough-in in the basement. The lower level provides a separate entrance, full bath, storage and cold cellar. Legal front pad parking, a rear garage offer rare flexibility in the city. The exterior is beautifully finished with complete interlock and thoughtfully designed garden beds in both the front and back. (id:61852)
Forest Hill Real Estate Inc.
11 Four Seasons Circle
Brampton, Ontario
Newly Priced To Reflect EXCEPTIONAL VALUE! Welcome To 11 Four Seasons Circle, An Executive Style Residence Located In One Of Brampton's Most Established & Sought-After Communities. Recently Renovated & Thoughtfully Positioned, This Well-Appointed Home Offers A Rare Opportunity To Secure A TURN-KEY PROPERTY That Blends Refined Living, Smart Design & Long Term Upside. The Home Features A BRIGHT, OPEN FLR PLAN Designed For Everyday Comfort & Effortless Entertaining. Sun-Filled Principal Rms Flow Seamlessly, Creating Inviting Spaces For Family Life, Gatherings & Lasting Memories. TIMELESS FINISHES & QUALITY CRAFTSMANSHIP Thru Out Reflect A Level Of Care & Sophistication Felt Immediately Upon Entry. A Key Highlight Is The BRAND-NEW FIN BSMT Offering Excellent Flexibility & INCOMEPRODUCING POTENTIAL With Minimal Upgrades Required. Ideal For Extended Family, A Private Suite, Or Future Rental Exploration, This Space Adds SIGNIFICANT VALUE While Maintaining The Home's Integrity. Upgrades Are Evident Thru out. The Kit Anchors The Main Level With GRANITE COUNTERTOPS, S/S Appliances & A Generous Eat-In Area That Naturally Brings People Together. Hardwood Flooring, Crown Moulding, Detailed Wainscotting, Cast-Iron Railings & A Glass Inlaid Double-Door Entry Further Enhance The Home's EXECUTIVE CHARACTER. A Rare & Highly Desirable SECOND-LEVEL FAM RM Sets This Property Apart, Offering A COZY YET REFINED RETREAT That Adds Depth & Balance To The Layout. Perfect For Relaxed Living, Movie Nights, Or Quiet Evenings, This Versatile Space Also Functions Beautifully As A PRIVATE HOME OFFICE. With INVESTMENTS MADE INSIDE & OUT, Professionally Maintained Landscaping, Patterned Concrete Walkways, & A Low-Maintenance Backyard With A Spacious Deck Complete The Offering, Delivering STRONG CURB APPEAL & PRACTICAL OUTDOOR LIVING. Offering Exceptional Comfort, ELEVATED LIVING & Long-Term Value, This Newly Priced & Recently Upgraded Home Presents A Compelling Opportunity In Today's Market. (id:61852)
RE/MAX Premier Inc.
902 - 3071 Trafalgar Road
Oakville, Ontario
Brand new beautiful 1 bedroom + den suite in the sought-after Minto community. Thoughtfully designed with an open-concept layout and abundant natural light, this sun-filled unit features a Modern kitchen and a beautiful view. Surrounded by green space and close to GO Transit and highways (QEW, 403, 407) for easy commuting. Oakville Hospital and Shopping Center close by. One parking spot is included. Experience Next-level Convenience With Smart Home Features. (id:61852)
Right At Home Realty
1733 - 165 Legion Road N
Toronto, Ontario
"California Condos" in the popular Mystic Point Community! Stylish 2-Bedroom Unit almost 700 Sqft with walk-out to full length balcony. Gorgeous open concept kitchen with large island and full-size stainless-steel appliances. This well-managed building has Resort Style Amenities including Indoor & Outdoor Pools, Sauna, Gym, Running Track, Aerobics Studio, Squash, Party Room, Rooftop Deck & Garden, 24-Hour Concierge, Covered Visitor Parking. Short walk to Shops, Mimico GO, Lakefront Walking and Biking Trails! Easy highway access to downtown. Includes owned parking space and storage locker! (id:61852)
RE/MAX Professionals Inc.
2509 - 36 Elm Drive
Mississauga, Ontario
Excellent Location. Edge Towers by Solmar exquisitely designed with high quality finishing. 2 Bed +2 Washroom + 1 Parking + 1 Locker. The Condo has open concept with Large Kitchen with Quartz Counter & Back splash. Upgraded Laminate Floors. Ensuite Laundry. The Master Bedroom has a spectacular view with Walk In Closet & Ensuite Bathroom with Standing Shower. Spacious 2ndbedroom next to 4PcBathroom with Tub. Large windows and natural light flows to create appositive impact. This is a comfortable unit to Live, Relax and Entertain. The Condo boasts state of the art Concierge, Gym, Party Room and many amenities. Located in Downtown Mississauga, near to Square One shopping centre, Sheridan College, Central Library, Celebration Square, Restaurants and Parks. Close to 401/403/QEW Highways and Public Transit (id:61852)
Century 21 Green Realty Inc.
31 Flurry Circle
Brampton, Ontario
Brand New 3-Bedroom Legal Basement Apartment for Lease in Credit Valley in Brampton. Welcome to your new home in the highly sought-after Credit Valley neighborhood! This spacious, brand new legal basement apartment offers modern living with exceptional convenience and comfort. Property Features - 3 generously sized bedrooms with ample closet space. Large, open-concept kitchen with brand new appliances. Living and Dining rooms are combined with Kitchen in an open concept format. Private ensuite laundry for your convenience. 2 full washrooms with contemporary finishes. 1 dedicated parking spot. Separate entrance for complete privacy. Prime Location - Steps away from major grocery stores, shopping plazas, and everyday essentials. Surrounded by schools for all grade levels, including Catholic school. Minutes from community centers, scenic trails, and lush parks. Family-friendly neighborhood with easy access to public transit and major highways. This stunning unit is perfect for families or professionals seeking a fresh, stylish space in a vibrant community. Don't miss your chance to live in one of Brampton's most desirable areas! (id:61852)
Homelife/miracle Realty Ltd
3148 The College Way
Mississauga, Ontario
Welcome to this bright and spacious 2-bedroom basement apartment featuring 8-ft ceiling height, excellent insulation, and a park-facing setting that offers a pleasant and open outlook. The unit includes a large living room and generously sized kitchen, providing ample space for comfortable everyday living. Well laid out and thoughtfully designed, this apartment feels open and inviting. Tenant to pay 25% of utilities; internet not included. Conveniently located close to Costco, Best Buy, and all major shopping amenities, with easy access to transit and main routes. Ideal for responsible tenants seeking comfort, convenience, and value. (id:61852)
Homelife/miracle Realty Ltd
1464 Varelas Passage
Oakville, Ontario
Rare opportunity to own a premium lot backing onto tranquil, protected green space! Welcome to 1464 Varelas Passage, a sophisticated and stunning residence, located in one of Oakville's most upscale and coveted neighbourhoods, Joshua Meadows. Enjoy a spacious Windfield model floor plan (3109 sq.ft), this home defines contemporary elegance, featuring soaring 10' ceilings on the main floor, 9' ceilings on the second level, and a professionally finished basement with upgraded raised ceilings. The sun-filled, open-concept floor plan is anchored by rich hardwood flooring and a chef-inspired kitchen. Culinary enthusiasts will love the organic white caesarstone countertops, designer backsplash, and premium integrated appliance package. The inviting living room, centered around a sleek gas fireplace, offers the perfect ambiance for hosting. The second level is thoughtfully designed with four spacious bedrooms and three full baths. The lavish primary suite features a walk-in closet and a spa-like 5-piece ensuite. A rare secondary junior suite also boasts its own private ensuite, providing comfort for guests or multi-generational living. The lower level extends your living space significantly, featuring a 5th bedroom, a full bathroom, a dedicated study/office, and a large recreation room. The exterior matches the interior's excellence with new interlocking and professional landscaping- creating stunning curb appeal. This luxurious home is in pristine, move-in condition. Location is everything: Situated at the Mississauga/Oakville border, it's a short drive to both Clarkson and Oakville GO Stations, and a 5-7 minute drive to other amenities including Walmart, Superstore, Longo's, premium gyms, and scenic parks. Experience the perfect blend of new-construction peace of mind with the best in luxury finishes. This is where brand-new serenity meets high-end style. (id:61852)
Royal LePage Real Estate Associates
361 Aspendale Crescent
Mississauga, Ontario
Bring all your offers Motivated landlord!!! This Is for The Whole House!! Fabulous Freehold Townhouse In Sought After Meadowvale Village Neighborhood, With a Finished Walkout Basement and another basement floor it's like 4 finished levels With Large Rec Room, Large Family Size Eat In Kitchen With S/S Appliances. Whole house has just been professionally painted and cleaned..Large Living Room/Dining Room Combo, With High Windows, Good Size Bedrooms, Foyer With Cathedral Ceiling Open To Above. Master Bedroom With Walk-In Closet And 4Pc Ensuite and another 4pc bath in hallway.. (id:61852)
Right At Home Realty
1404 - 330 Rathburn Road W
Mississauga, Ontario
This Large 2 Bedroom 2 Bathroom Corner Suite is perfect for your next home. Featuring a Newly Renovated Kitchen with all new appliances, New Bathroom counters and Vanity, And new flooring throughout. Giant Great room with Floor to ceiling windows that walks out to a large private Balcony. With 2 parking spaces and 2 Lockers, it's perfect for families of all sizes. Located in Mississauga's beautiful city centre district, its perfectly located for Shopping, Dining, Leisure and Transit, as well as Sheridan, mohawk and U of T campuses. Don't miss this incredible opportunity. Motivated sellers. Make an offer. (id:61852)
RE/MAX Your Community Realty
105 - 2154 Dundas Street W
Toronto, Ontario
True hardstyle authentic loft located in vibrant Roncesvalles. This is no cookie cutter condo, unique and filled with character. Exposed brick and original wood beams with soaring ceilings. Large four panelled warehouse style windows fill the apartment with an abundance of natural light. Chef's kitchen with stainless steel counters and full size appliances. Stroll across the street and grab a craft beer and bite to eat at Bandit Brewery. Lots of great local shopping and eats. Two minute walk to the 304 King and the 504 King streetcars. Short walk to Dundas West TTC station on the Bloor line and UP Express. Street permit parking available from the city of Toronto, see parking map attached. **EXTRAS** Gated bike storage on the west side of the building. (id:61852)
Forest Hill Real Estate Inc.
189 Weybourne Road
Oakville, Ontario
BUILDER & INVESTOR OPPORTUNITY - PRIME SOUTHWEST OAKVILLELive just steps from Lake Ontario in prestigious Southwest Oakville. This custom-built luxury residence is largely completed, with approximately 65% completion per appraisal, offering a rare opportunity for builders, investors, or end users to finalize finishes to their own vision.Situated on a premium lot with no sidewalk, the property features a fully fenced yard, extra-wide driveway, 11.5 ft main floor hight and 10 feet 2nd floor hight, 3 Car garage (summer car parking). The structure offers just over 5,000 sq. ft. of thoughtfully designed living space, with major architectural and building components already in place.The home welcomes you through a grand entry with a 9-ft statement door into a dramatic foyer. The main-floor office, framed by expansive windows, provides a bright and modern workspace. The great room showcases soaring 21-ft ceilings and a dramatic floor-to-ceiling fluted stone fireplace, creating a strong architectural focal point. A cove lighting further enhance the sense of light and scale throughout.The upper level is designed with four generous bedrooms, including a primary suite planned for a spa-inspired ensuite, large custom walk-in closets. Located minutes from top-rated schools, Morden Park, Downtown & Old Oakville, Fortinos, the QEW, waterfront trails, and scenic parks. Property is being sold "as is, where is."Final completion and finishes to be undertaken by the buyer.A rare opportunity to complete a high-end custom build in one of Oakville's most desirable neighbourhoods. (id:61852)
Fine Homes Realestate Inc.
Second Floor - 64 Mavety Street
Toronto, Ontario
Bright and well-maintained second-floor one-bedroom apartment in a charming Bright and well-maintained second-floor one-bedroom apartment in the charming Junction-High Park North neighbourhood. This self-contained unit offers a comfortable and functional layout with one bedroom, one bathroom, and a private kitchen, ideal for a single professional or quiet couple. All utilities are included, providing excellent value and predictable monthly costs. Shared washer and dryer conveniently located on site. Situated on a quiet residential street with easy access to transit, local cafés, restaurants, parks, and everyday amenities. A short commute to downtown Toronto with TTC options nearby. A great opportunity for tenants seeking a clean, affordable, and well-located home in the west end.-Junction neighbourhood. (id:61852)
RE/MAX Connect Realty
100 Appleby Place
Burlington, Ontario
Perched directly on the shores of Lake Ontario with sweeping, unobstructed water views, this exceptional 4 bedroom, 6 bathroom bungalow offers over 5,200 square feet of beautifully finished living space in Burlington's prestigious Shoreacres neighbourhood. Extensively renovated throughout, the home blends timeless elegance with modern luxury, featuring expansive principal rooms flooded with natural light and thoughtfully designed to showcase the breathtaking waterfront setting. The full walkout basement adds incredible versatility and flow, ideal for entertaining, extended family living, or guest accommodations. Outside, the resort-style backyard is an entertainer's dream with a pool, meticulously landscaped grounds, and multiple spaces to relax and take in the spectacular scenery, while a private security gate and driveway parking for 8+ vehicles provide exceptional privacy and convenience. A rare opportunity to own a fully renovated lakefront bungalow in one of Burlington's most coveted waterfront communities, just minutes to top schools, parks, amenities, and commuter access. Some photos virtually staged. (id:61852)
Royal LePage Real Estate Services Ltd.
78 - 3079 Fifth Line W
Mississauga, Ontario
Rare California Suite model home with double car garage and driveway offers 3 generously sized bedrooms, main floor powder room, updated 4pc main bathroom, & another 2pc ensuite in the primary bedroom. The main floor comes with a spacious living room, dining room, & an updated stylish kitchen (2018). It is completed with a large foyer with inside access to the garage. The fully finished basement with fireplace, can be easily converted to a 4th bedroom. NEW A/C and FURNACE in 2024. The community pool is only steps from the backyard. (id:61852)
Royal LePage Meadowtowne Realty
102 - 1900 Lake Shore Boulevard
Toronto, Ontario
South facing Unit Facing Lakeshore & boardwalk. Large Primary Room With Walk-In Closet, high Ceilings, S/S Appliances, great layout, stone Countertops, Undermount Sink, Large Windows Letting In Tons Of Natural Light, Boardwalk Trails, High Park, Minutes To Downtown, Transit & Bike Path, Quick Access To Hwys. Rare Ground Floor Unit With easy Access and well maintained. No Sharing or Waiting For Elevators! Only 3 units on whole floor with only 1 neighbour attached. 1 parking incl. Avail March 15. Building Amenities Include: Concierge , Exercise Room , Guest Suites , Party Room/Meeting Room , Rooftop Deck/Garden , Visitor Parking , Community BBQ , Gym , Elevator (id:61852)
Royal LePage Real Estate Services Ltd.
826 - 1007 The Queensway
Toronto, Ontario
Brand new luxury 1 Bedroom 1 Bathroom with open balcony in High-demand area of Etobicoke. The suite offers a modern design kitchen with stainless-steel appliance. Multifunctional Party Room/Fitness Studio and Yoga Room/ Children's play area/Terrace with BBQ and 24hour Concierge. Surrounded by Nofrills, Costco, Supermarkets, Restaurants, TTC, Highways, Shopping, Cineplex and More. (id:61852)
RE/MAX Dash Realty
48 Howell Street N
Brampton, Ontario
Welcome to your new home. This stunning 4 + 2 bedroom, 4-bath property features a newly renovated kitchen and a luxurious ensuite bathroom. Nestled in one of the most desirable areas of Brampton South, this gem includes a spacious 2-bedroom legal basement apartment with a private separate entrance-perfect for generating additional income. This home is equipped with an upgraded 200 amp central electrical panel specifically built to handle the electrical needs of two separate dwellings. Current tenants pay $1,950 per month and are reliable and on time, offering a great opportunity to offset your mortgage payments. The legal downstairs unit also includes its own laundry, providing added convenience and privacy for tenants. Lastly, place your mind at rest knowing you have a newly installed furnace (2024), Air conditioning unit (2025) and tankless water heater (2024), all owned. Central vacuum, water softener, skylights for extra natural light are more features in this beautiful home. With access to a lovely deck built for entertaining and relaxing on beautiful days and enjoying your backyard and two mature cherry trees. This home has great curb appeal and lots of perennials in the front and backyard, all are very easily maintained. (id:61852)
RE/MAX Real Estate Centre Inc.
130 Adventura Road
Brampton, Ontario
A Beautiful 4 bedroom townhouse in a prestigious neighbourhood of Brampton. Main floor has huge living dining space , 9 ft ceiling , double door entry , eat-in kitchen , hardwood floor . 2nd floor leads with huge size master bedroom with 5 pc ensuite bath . All other bedrooms are generous size. laundry on 2nd floor (id:61852)
RE/MAX Realty Services Inc.
