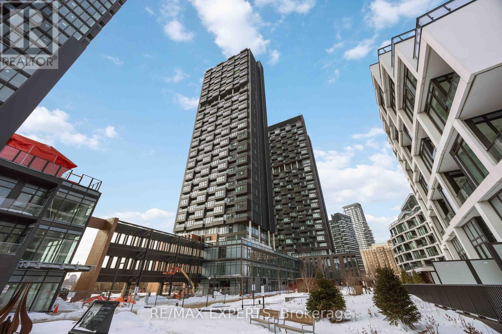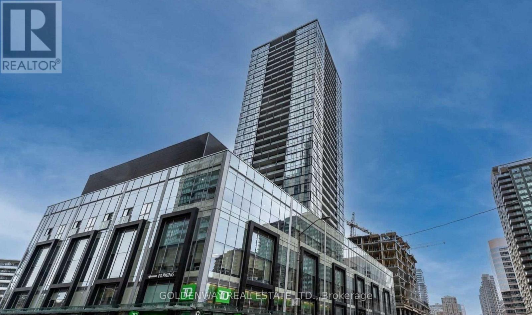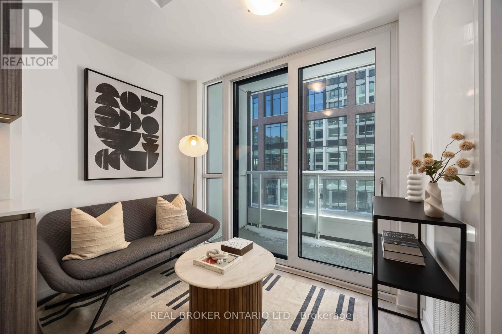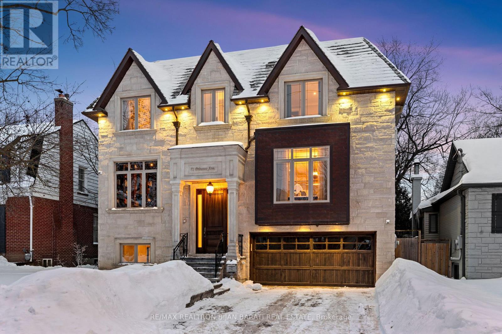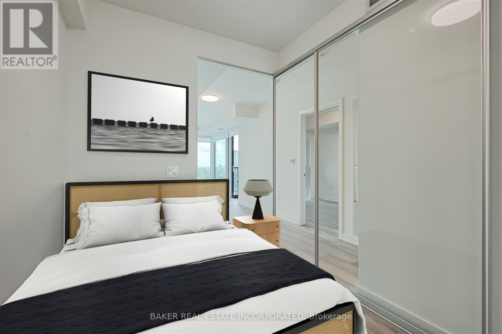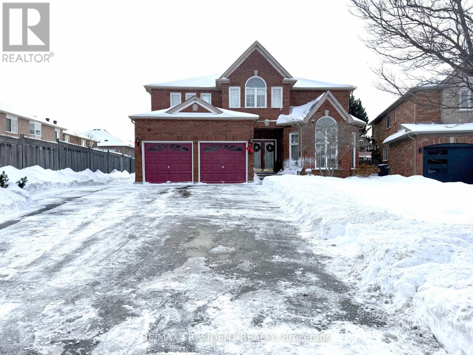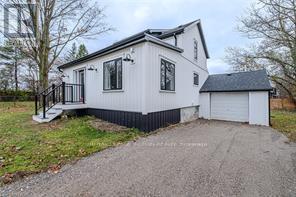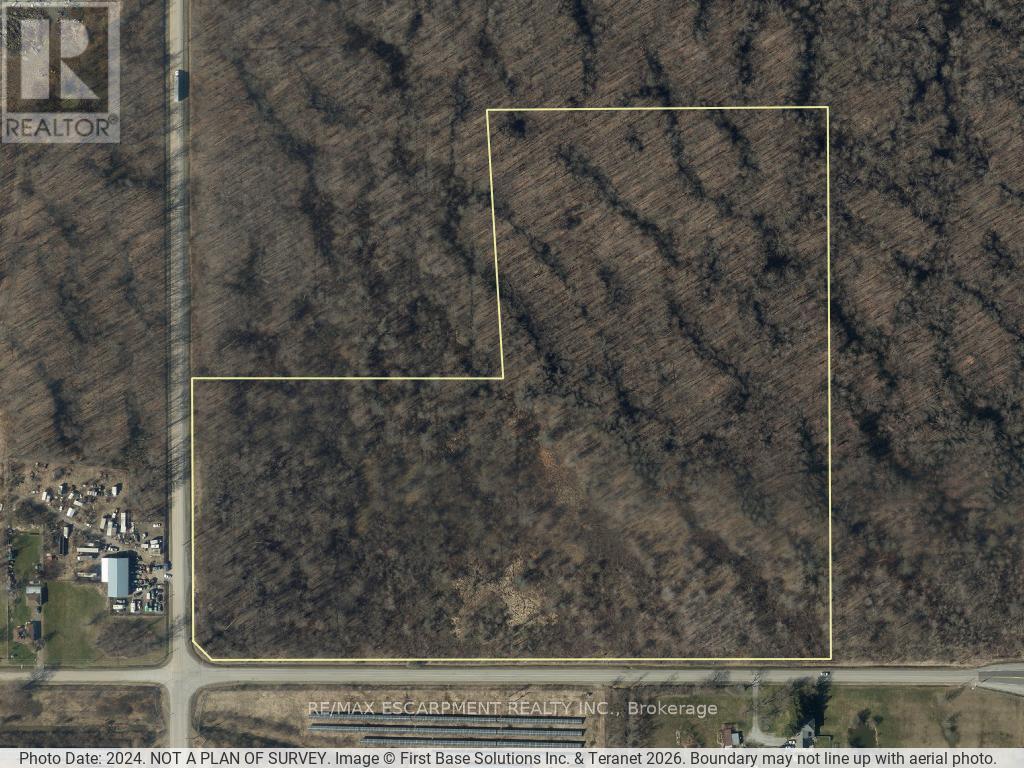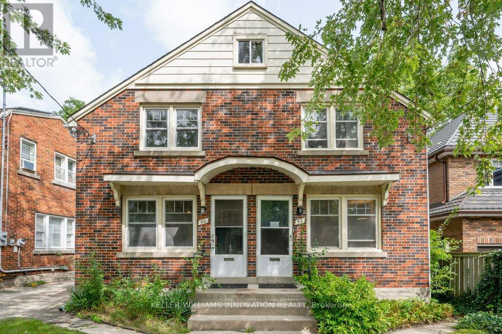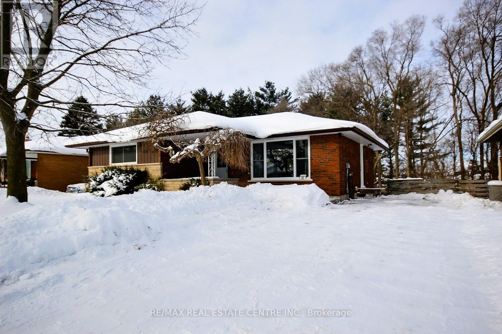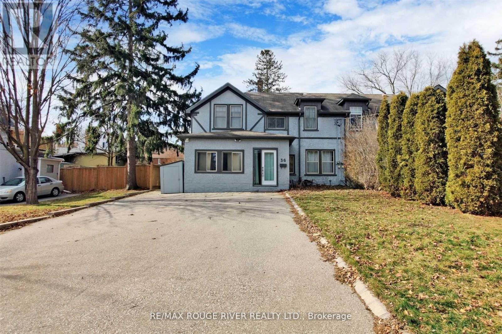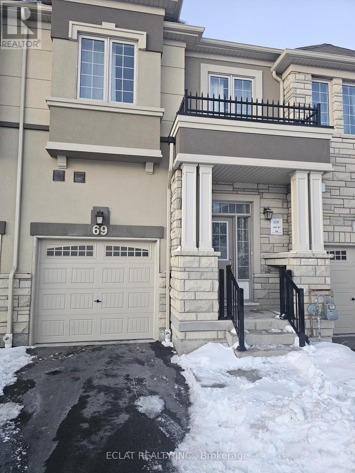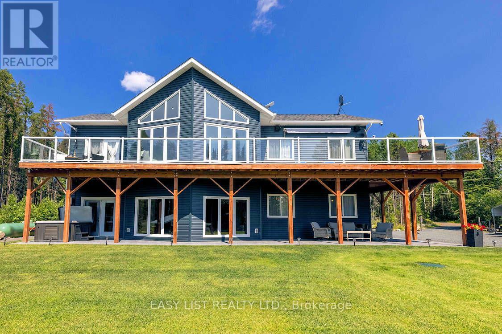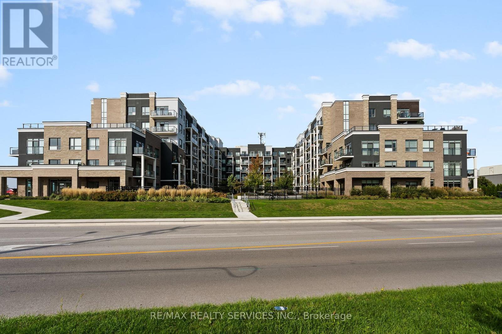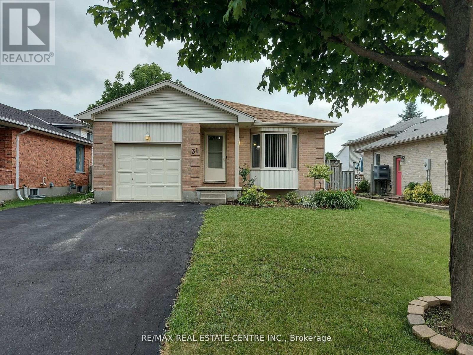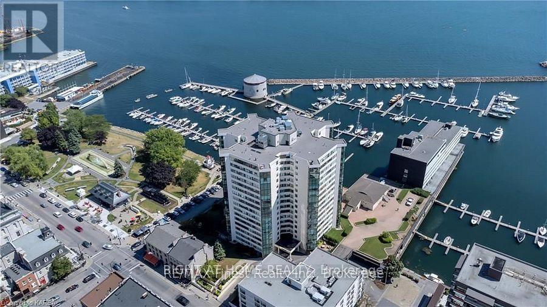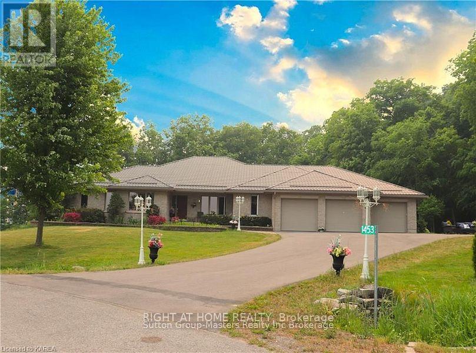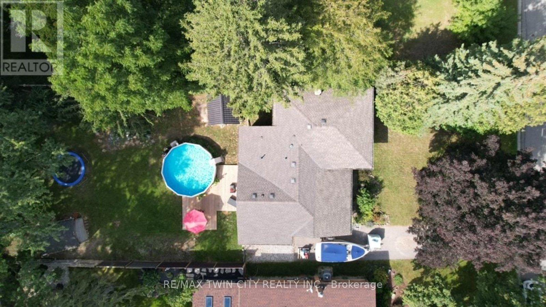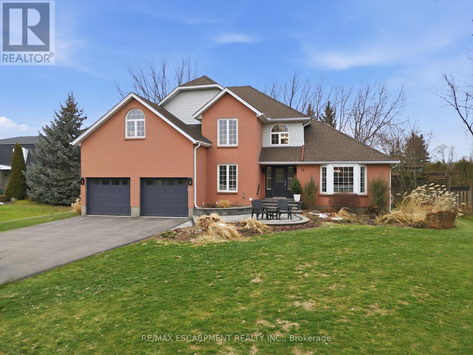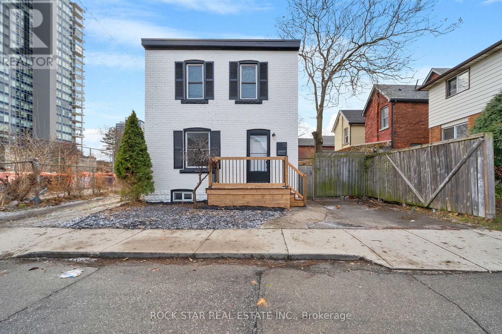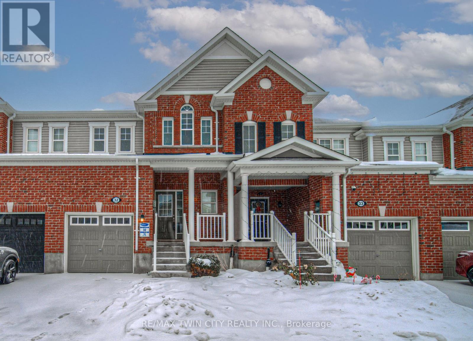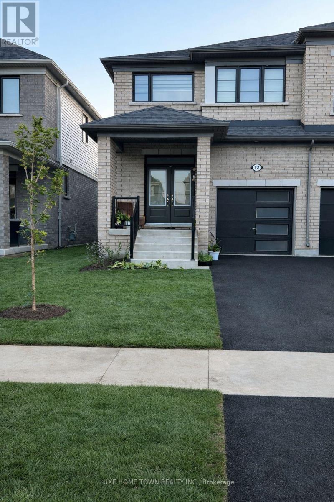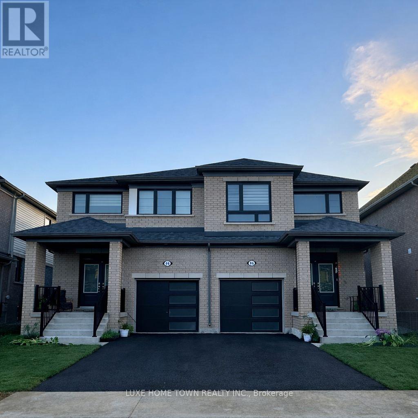908 - 1 Quarrington Lane
Toronto, Ontario
Be the First to Live Here! This brand new 1 bedroom condo at Crosstown Condos by award-winning Aspen Ridge Homes offers the perfect blend of modern comfort and professional convenience in the heart of Don Mills & Eglinton. Designed with today's working professional in mind, this suite features built-in Mieleappliances, smart lock entry, and sleek contemporary finishes through out. The open layout and premium materials create a clean, stylish environment ideal for both living and working from home. Commuting is effortless with quick access to the DVP, Hwy 401 & 404, steps to transit,the upcoming Eglinton Crosstown LRT, and a direct bus to the subway with no transfers. You're also minutes from CF Shops at Don Mills, Sunnybrook Hospital, Real Canadian Superstore, the Aga Khan Museum, parks, trails, and top dining options. Don't Miss out! (id:61852)
RE/MAX Experts
417 - 5180 Yonge Street
Toronto, Ontario
Excellent Location On Yonge St, North York, Near Subway, Generous & Spacious & bright 2 Bedrooms, 2 Washrooms, Rare Floor Plan With High Ceilings. Luxury Living At Your Doorstep. The Suite Features Fully Equipped Modern Kitchen & Built-in Appliances, Counter Tops, Large Balcony For You. Enjoy Amenities, Gym, Meeting Rooms, And Much More. A Must See! All Welcome! (id:61852)
Goldenway Real Estate Ltd.
725 - 15 Richardson Street
Toronto, Ontario
Welcome to 15 Richardson Street, Suite 725, where modern waterfront living meets urban convenience in the heart of Toronto's vibrant East Bayfront.This beautifully designed suite offers a smart, contemporary layout with floor-to-ceiling windows that fill the space with natural light and showcase the dynamic city surroundings. Clean lines, modern finishes, and thoughtful details create a comfortable and stylish place to call home-ideal for professionals, first-time buyers, or investors alike.Located just steps from Toronto's waterfront, Sugar Beach, and scenic boardwalks, this home places you at the centre of it all. Enjoy easy access to the Financial District, Distillery District, Union Station, and major transit routes, along with nearby cafés, restaurants, and everyday essentials.Residents enjoy access to premium building amenities designed for both relaxation and convenience, all within a well-managed, contemporary condominium community.Whether you're looking to live, invest, or enjoy the best of downtown waterfront living, Suite 725 at 15 Richardson Street offers an exceptional opportunity in one of Toronto's most sought-after neighbourhoods. (id:61852)
Real Broker Ontario Ltd.
71 Princess Avenue
Toronto, Ontario
Sophisticated Custom Home with Timeless Design and Over 6,070 Sq.Ft of Classic Elegance of Living Space>> 4,314 Sq.Ft (In Main&2nd Flr)+ 1,760 S.F(In Finished Basement)! Meticulously Maintained on a Southern Prime Lot (50' x 133')! Unbeatable Location > 2 Minutes away from North York City Centre (Subway, Ttc, Loblaws, Restaurants, Cinema, Shops), Earl Haig S.S & Countless Other Amenities! Beautiful Country View of Lee-Lifeson Art Park from Kitchen, Family Rm& Master Bedrm!! Exquisitely Built &Tastefully Designed with a Functional Layout, Offering a Seamless Flow Ideal for Both Everyday Living & Entertaining. Exceptional Finishes Throughout, Including Extensive Use of Hardwood & Marble Flooring, Impressive Architectural Detailing with Coffered Soaring Ceilings Heights: >> Main Flr:10', 2nd Flr:9', Master:10', Foyer:14.5', Basement Rec Rm:11.5', Bsmnt Bdrms: 10'). Full Panelled Walls(Main Flr&Hallway), Elegant Full Oak Library with Built-In Bookcase. Luxury Mouldings, High End Millwork, and Designer's Wallpaper Accents. Quality Custom Cabinetry& Vanities Enhance the Homes Refined Ambiance. Huge Sun-filled Family Room, Breakfast Area & The Chef-Inspired Kitchen which Features Top-of-the-Line Appliances, Butler's Pantry& Servery, Over Sized Leathered Statuario Calacatta Slab On Countertop of Island, and Marble for other Countertops. Breathtaking Primary Bedrm with a Coffered Cling, Gas Fireplace, His & Hers Walk-In Closets& a Lavish 8-Pc Ensuite Heated Flr. 3Additional Family-Sized Bedrms with Own Ensuits and W/I Closets! Led & Halogen Pot Lights Throughout. The Professionally Finished Walk-Out Basement Includes Radiant Heated Flr in Recreation Rm with A Fantastic Rich Wet Bar, Gas Fireplace, Two Bedrms with their Own Ensuites & Full 2nd Laundry. Cedar Roof &Copper Baywindow & Eavestrough. Custom Marble Floor Foyer with A Centre Medallion, Mahogany Main Door& 3 Guest Closet. Limestone Facade with Copper Accent on Bay Window, Bricks on Side and Back. No Sidewalk in Front (id:61852)
RE/MAX Realtron Bijan Barati Real Estate
3705 - 223 Redpath Avenue
Toronto, Ontario
The Corner on Broadway, a dazzling new address at Yonge & Eglinton. Brand New, Never Lived in 2 Bedroom & 1 Bath, 627sf Suite. RENT NOW AND RECEIVE TWO MONTHS FREE bringing your Net Effective Monthly Rent to $2,250.* Plus an $1,000 Move-In Bonus! Option to receive a $2,000 Move-In Bonus on an 18 month lease term.* A compact, walkable neighbourhood, with every indulgence close to home. Restaurants and cafes, shops and entertainment, schools and parks are only steps away, with access to many transit connections nearby as well. No matter how life plays out, a suite in this sophisticated rental address can satisfy the need for personal space, whether living solo or with friends or family. Expressive condominium-level features and finishes create an ambiance of tranquility and relaxation, a counterpoint to the enviable amenities of Yonge & Eglinton. Signature amenities: Outdoor Terraces, Kids Club, Games Room, Fitness, Yoga & Stretch room, Co-working Lounge, Social Lounge, Chef's Kitchen, Outdoor BBQs. Wi-Fi available in all common spaces. *Offers subject to change without notice. Terms and conditions apply. (id:61852)
Baker Real Estate Incorporated
3303 - 832 Bay Street
Toronto, Ontario
* Features 916 Sq.* Don't Miss This Unit Featuring An Amazing Split Bedroom Layout With Spacious Living Area, 2 Bedroom Plus Large Den In The Luxurious Burano On Bay St. Beautiful Corner Unit With Incredible North & West Views In An Amazing Location. Floor To Ceiling Windows, Large Balcony, High Ceilings, Granite Counter Top & Stainless Steel Appliances. All Of This Located Steps Everything Including TTC, Endless Shopping & Entertainment. Freshly Painted & Ready To Move In!! Note - New Mirrored Closet Door On Order - To Be Replace As Soon As It Arrives. Your Search Is Over! (id:61852)
Century 21 Percy Fulton Ltd.
4 Tall Oaks Place
Brampton, Ontario
Beautiful, well-maintained 4-bedroom detached home in Brampton offering over 3,000 sqft of living space on a huge lot. Featuring a stunning backyard perfect for entertaining and family enjoyment. ideally situated on a quiet cul-de-sac in the highly sought-after Sandringham-Wellington community !! Conveniently located close to BRAMPTON HOSPITAL plazas, shopping, top-ranking schools.Easy access to Hwy 410, Hwy 407, and just 20 minutes from Pearson Airport. (id:61852)
RE/MAX President Realty
534 Mount Pleasant Road
Brantford, Ontario
Wow-This delightful, move-in ready home comes with an array of updates, perfect for its new owner. Step inside to a welcoming front foyer with a double-entry closet & archways that lead into each main room. To the right, a charming formal dining room, complete with built-in shelving & two large windows that provide natural light. The dining room flows seamlessly into the updated eat-in kitchen, offering ample cabinetry, a central island, additional built-in shelving, & a pantry. Just steps away, an expansive living room invites relaxation, featuring a bay window & accent wall sconces. Resilient vinyl flooring spans the main level, providing durability & style. A few steps down is a cozy den with vaulted ceilings, heated tile flooring, & 6-foot sliding doors that open onto a private backyard. Outside, enjoy a fire pit gathering area, plus electrical & natural gas hookups for a future hot tub. The insulated garage, located off the den, includes a gas line rough-in, ready for a heating system. Back inside, a beautifully finished 5-piece bathroom boasts a double vanity with a marble top, heated flooring, a soaking tub, & a porcelain-tile shower with built-in niches. Upstairs, the primary bedroom features a double-door entry, his/her closets, & vinyl flooring that extends into the second bedroom. The lower level houses the laundry area, home mechanics, & storage space. Recent updates include updated windows, furnace & A/C (2020), sheathing & shingles (2020), facia & soffits, 2-inch insulation with composite veneer, newer trim, flooring, doors, & plumbing. Every update has been completed with meticulous attention to detail, showcasing pride of craftsmanship throughout. Nestled in the charming village of Mount Pleasant, this home is close to schools, restaurants, trails, & parks. Ideal for first-time buyers or anyone seeking a peaceful countryside escape with modern amenities. The best of both worlds-a serene rural feel with the convenience of a quick drive to Brantford!! (id:61852)
Royal LePage Action Realty
116 Netherby Road
Welland, Ontario
Industrial-zoned 28.16-acre parcel near Rusholme Rd and Netherby in Welland. Large-scale land bank opportunity in a growing industrial corridor. (id:61852)
RE/MAX Escarpment Realty Inc.
52 Avondale Avenue S
Waterloo, Ontario
This is an excellent opportunity to live in the sought after Old Westmount neighbourhood. This well-maintained, semi detached home has 2 bedrooms and over 1,143 sq. ft. of living space. The main floor features a generous sized living room with hardwood flooring and a kitchen with all appliances. The second floor has 2 large bedrooms with hardwood flooring and a 4 piece bathroom. The basement area is fully finished with a rec room, additional 4 piece bathroom and laundry. In the backyard you find a concrete patio shared with #50. The mutual driveway is shared between #50 Avondale and the neighbour at #48. Parking available for one vehicle only. It's an easy walk to Uptown Waterloo to the restaurants and cafes, Waterloo Rec Centre, Waterloo Park and Waterloo Public Library, all less than a 10 minute walk! Close to both bus routes and ION light-rail stops for easy access to anywhere in Kitchener-Waterloo. Minimum of one year lease. Available April 1st. (id:61852)
Keller Williams Innovation Realty
68 Lauris Avenue
Cambridge, Ontario
Welcome to this nicely upgraded, comfortable, open concept bungalow with a fully walkout basement. The main level showcases a bright open-concept area perfect for family, friends gatherings. The kitchen boasts richly toned silent-close cupboards, wall oven, 10x5 granite island/bar, ideal for casual dining and socializing which overlooks the impressive family room with a large picture window, easy clean wood grain flooring, built-in surround sound speakers. Slider doors that lead to a deck that overlooks the rear yard backing onto mature trees, perfect for outdoor gatherings and baroques. Enjoy! Also on the main level is generous main washroom with laundry facilities eliminating the need to venture downstairs. The lower level has been stripped clean, painted and ready for your customization, featuring an intact 3-piece washroom and plumbing for a kitchenette/bar area, allowing you to create additional rooms or maintain an open-concept feel. This home offers both comfort and versatility for modern living. Truly delightful. (id:61852)
RE/MAX Real Estate Centre Inc.
36 John Street
Cambridge, Ontario
Welcome to this versatile home in the heart of Cambridge, perfect for investors or first-time buyers! Featuring 3 bedrooms, 2 full bathrooms, and beautiful hardwood flooring throughout, this property offers a spacious layout with high ceilings, large windows, and a seamless flow from the kitchen with ample cabinetry to the dining area ideal for hosting family and friends. With a generous backyard, a 5-car driveway, this home offers incredible potential for customization and value growth, making it a fantastic opportunity in one of Cambridge's most desirable locations, close to schools, parks, shopping, and major highways. Home is being sold in "as-is" condition. Photos are from previous listing. (id:61852)
RE/MAX Rouge River Realty Ltd.
69 Bilanski Farm Road
Brantford, Ontario
Welcome to this freshly painted and stylish 3-bedroom, 2.5-bath townhome offering contemporary living just minutes from highway access. The open-concept main floor features 9-foot ceilings, rich hardwood flooring, and a modern kitchen complete with stainless steel appliances, granite countertops, a breakfast bar, and generous pantry space. Large windows throughout fill the home with abundant natural light.Upstairs, the primary retreat includes a spa-inspired ensuite with a tub and glass-enclosed shower, while each bedroom offers its own closet for added convenience. Additional highlights include upper-level laundry, direct garage access, and a partially fenced backyard-ideal for outdoor enjoyment. (id:61852)
Eclat Realty Inc.
16 Mcleish Lake
Thunder Bay, Ontario
For more info on this property, please click the Brochure button. Live the waterfront dream! Situated on the shores of pristine McLeish Lake, just 30 minutes from the city, this year-round waterfront residence was professionally designed, custom built, and meticulously and finely finished for its owners, with keen attention to each and every detail, no expense spared, and showcases nearly 3000 sq ft of both formal and casual living spaces, and boasts extraordinary outdoor relaxation that is highlighted by a large wrap-around deck, full-length stone patio with soothing six-person hot tub, and stone fire-pit patio. Unparalleled peace and privacy await on pristine McLeish Lake. The property is nestled among crown land. Outdoor recreation is at the door step - including refreshing swimming, boating and world-class fishing. Or explore the large lake and its various bays and extensions by canoe or kayak. Every inch of this home's 2860 sq ft impress. The great room serves as the unequivocal centerpiece, with a vaulted ceiling and floor-to-ceiling picture windows that frame stunning views of the lake - and face west for spectacular sunsets. The open-concept layout allows the dining room and kitchen to also benefit from these incredible views. Glass railings on the wrap-around deck ensure that the views are uninterrupted. The expertly designed kitchen with large center island features sleek shaker-style cabinetry that is complemented by brushed gold hardware, quartz counters, a ceramic-tile back splash, motion-activated counter lights, and new top-of-the-line GE Café appliances (propane stove, fridge, built-in dishwasher and microwave). Wake up each morning to the exceptional lake views - all four bedrooms overlook the water. (id:61852)
Easy List Realty Ltd.
222 - 5055 Greenlane Road
Lincoln, Ontario
Welcome to Utopia Condos! Spacious and sun-filled 1 bed plus den 1 bath unit located in the sought after Beamsville. This suite features an open concept living space, quality plank flooring, ensuite laundry, spacious balcony, parking & locker. Stylish kitchen offers stainless steel appliances, built-in microwave, double sink & breakfast bar. Building amenities include rooftop patio, party room, fitness studio & large outdoor courtyard. Close proximity to great schools, shopping dining, public transit & QEW access. (id:61852)
RE/MAX Realty Services Inc.
31 Josselyn Drive
London South, Ontario
FULLY FURNISHED! Welcome to 31 Josselyn! This spacious, welcoming, and clean home located in the heart of London. Close to shopping malls, major highways, downtown London, and within walking distance to a plaza and numerous amenities, this welcoming property offers the perfect blend of comfort and convenience. Enjoy a peaceful backyard with a large deck ideal for outdoor dining or bird watching, along with access to the entire home including a finished separate entrance basement, two living spaces, two Smart TVs, two dining areas, and a four-car driveway. Stylish and comfortable throughout, the home features mattress covers on all three queen-size beds, a queen-size sofa bed, an 8-seater sectional, and additional seating in the upper living area. You'll feel right at home - you won't be disappointed! This home is ideal for a family- you have a shopping plaza across the street, many transit options, minutes from the 401/402, a library down the street, and close to schools, shopping, community centre, parks & more. OPTION: TO HAVE PROPERTY FURNISHED OR UNFURNISHED OPTION: (Upper portion with 3 beds/ 1bath fully separate unit available instead if preferred for $2800") (id:61852)
RE/MAX Real Estate Centre Inc.
1301 - 185 Ontario Street
Kingston, Ontario
Experience luxury waterfront living in this rare 13th-floor, ~1,816 sq. ft. open-concept suite at the iconic Harbour Place Condominium, located in the heart of downtown Kingston. This fully renovated residence (2025) features brand-new windows installed in 2026, providing breathtaking, unobstructed views of Lake Ontario, Confederation Basin, and Kingston's historic shoreline from every room. Interior Features: 2 spacious bedrooms + den/office and 2 full bathrooms, offering a flexible and functional layout ideal for both everyday living and entertaining. In-suite laundry, generous closets, and a welcoming foyer. Modern, fully renovated interior with elegant finishes, bright open living areas, and floor-to-ceiling window walls framing the waterfront. 1 underground parking space included. $135,000 in special assessments already paid (new roof 2025; building envelope upgrades underway). All utilities included in monthly fees (heat, hydro, water, A/C, common elements, building insurance). Harbour Place is known for its premium resort-style amenities, including: Indoor pool, sauna, fitness centre, squash court, car wash, party room, library and hobby rooms. Residents also enjoy easy access to the marina and the city's exceptional waterfront trail network. Unmatched Location steps from Kingston City Hall, Market Square, waterfront parks, dining, shops, and cultural landmarks, Harbour Place is one of Kingston's most coveted addresses. Your suite directly overlooks the burgeoning Confederation Basin Promenade, a major waterfront enhancement project adding accessible walkways, seating, viewing points, and upgraded public spaces extending along the breakwall. When complete, the promenade will include enhanced swimming access, expanded public areas, and a new waterfront experience-making your view even more valuable (id:61852)
Right At Home Realty
1453 Millennium Court
Kingston, Ontario
Welcome to 1453 Millenium Court! This exceptional custom-built home by James Selkirk is nestled on a beautifully landscaped premium cul-de-sac lot in Kingston's desirable east end. Just minutes from Highway 401 and within walking distance of the historic Kingston Mills locks on the Rideau Canal, this property offers both convenience and lifestyle.Inside, the main floor showcases hardwood flooring throughout, an open-concept layout, a chef's kitchen with quartz countertops and abundant cabinetry, a formal dining room, and a vaulted living room with a cozy gas fireplace. Patio doors open to a 60-ft covered deck with BBQ gas hookups, perfect for entertaining. Two spacious bedrooms are located on this level, including a master suite with a walk-in closet, a luxurious 5-piece ensuite, and direct access to the patio overlooking the wooded backyard.The lower level features a complete in-law suite with open-concept design, in-floor radiant heating in the basement and bathrooms, four additional bedrooms, two full bathrooms, walk-out access to the backyard, and a walk-up to the garage.This property boasts a 5-car garage with 3 doors and space for 15 additional vehicles on the driveway, making it ideal for large families, guests, or hobbyists. Comfort is ensured year-round with an air-handler heating system and hot water supplied by a very high-efficiency boiler (2023).The lot itself is a standout: beautifully landscaped with a 10-zone sprinkler system, network security, intercom, and a private rear yard that extends into the trees. The expansive wooded backyard is perfect for gatherings with family and friends. Recent upgrades include a new boiler, AC, and metal roof (2023). (id:61852)
Right At Home Realty
58 Kinnard Road
Brantford, Ontario
Set within one of Brantford's most sought-after neighbourhoods, 58 Kinnard Road sits on a tree-lined street among homes that reflect long-term pride of ownership. Oakhill is a pocket where properties are tightly held and demand remains strong.The main floor is designed for everyday living, with a natural flow between the living and dining areas that feels open, connected, and easy to gather in. The updated kitchen sits comfortably within the layout and includes a side entrance, ideal for busy households and easy access to the yard. The main-floor primary bedroom features a private ensuite and walk-out French doors leading directly to the back deck and above-ground pool-making it easy to picture summer mornings, evening swims, and effortless indoor-outdoor living.Upstairs, three well-proportioned bedrooms and a full bath provide comfortable space for family, guests, or work-from-home needs. The finished lower-level family room, complete with a gas fireplace, offers a cozy space for movie nights or relaxed evenings at home.Outside, the deep, privately fenced lot is lined with multiple storage options, including a workshop and two additional storage sheds. The backyard is well suited for entertaining, relaxing, and making the most of summer by the pool.Major improvements include: updated electrical, roof replacement (2016), furnace (2019), on-demand hot water, water softener, and pool pump and filter (2024). Located steps from the Grand River and Brantford's well-known trail system, this home offers a setting that feels peaceful and removed-yet remains just minutes to downtown Brantford and quick Highway 403 access. (id:61852)
RE/MAX Twin City Realty Inc.
9 Cornelia Court
Hamilton, Ontario
Welcome to the perfect blend of country living and small-community charm in Millgrove. Just 5 minutes from Waterdown, this family-friendly home offers exceptional convenience with easy access to amenities, while enjoying the space and tranquility of a mature rural setting. Step into a welcoming foyer that flows into elegant formal living and dining rooms. The stunning eat-in kitchen features rich wood cabinetry, quartz countertops, stainless steel appliances, and a bright breakfast nook overlooking the backyard. Open to the kitchen, the family room showcases hardwood flooring, custom built-ins, and a cozy gas fireplace. The main level is completed by a convenient mudroom with garage access, a 2-piece bathroom, and a beautifully designed laundry and craft room with extensive built-in storage. Heated floors are featured throughout tiled areas on the main floor. The second level offers a spacious primary retreat with his and her walk-in closets and a spa-inspired 4-piece ensuite with soaker tub and separate glass walk-in shower. Three additional generously sized bedrooms, a full 5-piece bathroom, and a sun-filled reading nook complete this level. The fully finished basement provides additional living space with a gas fireplace, large workshop area, and ample storage-ideal for recreation, entertaining, or relaxation. Situated on an impressive -acre lot, the outdoor space is perfect for entertaining with a large deck and expansive backyard. Additional features include parking for up to 10 vehicles, fully fenced backyard, garden shed, additional attic insulation (2024), and front walkway (2022). A rare opportunity to enjoy space, comfort, and convenience in a sought-after community. RSA. (id:61852)
RE/MAX Escarpment Realty Inc.
73 Peter Street
Hamilton, Ontario
Welcome to this standout 2-storey solid brick gem. A beautifully updated century home that offers stylish curb appeal and a modern layout in a sought-after West Hamilton neighbourhood. Step inside to a bright, refreshing space that is completely move in ready. New luxury vinyl flooring has been laid throughout the main floor, while the brand new kitchen showcases clean contemporary finishes, stainless steel appliances and a breakfast bar open to the living and dining area, making it ideal for everyday living and entertaining. Upstairs features hardwood floors, 3 good-sized bedrooms and a 4PC bathroom. Downstairs, the unfinished basement offers good ceiling height and is well lit, providing excellent storage or the opportunity to finish for additional living space. Off of the side entrance enjoy a low maintenance private courtyard and access to a paved parking space. Perfectly suited to many buyers including young families, first time buyers, downsizes and investors. Situated close to James St N arts district and Locke St S, where you can enjoy trendy restaurants, boutique shops, and vibrant community life. Just minutes to Hamilton GO Centre with easy access to Highways 8 and 403, making commuting a breeze. Parks, amenities, and excellent schools are all nearby. Along with new flooring and new kitchen, the home was also freshly painted from top to bottom in Dec 2025. There is nothing for you to do but move in and enjoy this beautiful home. Book your viewing today! RSA. (id:61852)
Rock Star Real Estate Inc.
32 - 19 Ridge Road
Cambridge, Ontario
This beautiful 3-bedroom, 3-bathroom Mattamy townhouse is located in the family-friendly Rivermill community. The home is freshly painted and features a bright and spacious open-concept living and dining area, complemented by an exquisite gourmet kitchen with top-of-the-line stainless steel appliances, elegant granite countertops, and a stunning island with an undermount sink and breakfast bar. Upstairs, there are three well-appointed bedrooms, including a luxurious primary suite with its own ensuite bathroom and walk-in closet. The basement remains untouched and includes large lookout windows, offering great potential for future customization. The home comes equipped with a stainless steel fridge, stove, built-in dishwasher, and range hood fan, along with a washer, dryer, central air conditioning, and all existing light fixtures. Conveniently situated in Cambridge, this remarkable residence is just minutes from Highway 401, schools, parks, and a wide range of amenities. (id:61852)
RE/MAX Twin City Realty Inc.
84 Gauley Drive
Centre Wellington, Ontario
Just one-year-new, bright and spacious three-bedroom, three-washroom semi-detached home located in the desirable Storybook Community. This home features abundant natural light and upgraded flooring throughout the main level. The great room offers a cozy gas fireplace and multiple large windows. Family-sized kitchen with stainless steel appliances, breakfast bar, and open view of the dining area. The large breakfast area overlooks the backyard and includes a walk-out. Main floor has an office room. The primary bedroom features a walk-in closet and a private ensuite. Two additional spacious bedrooms with closets. Convenient second-floor laundry. Close to the hospital, downtown Fergus, shopping, and more. (id:61852)
Luxe Home Town Realty Inc.
86 Gauley Drive
Centre Wellington, Ontario
Just one-year-new, bright and spacious three-bedroom, three-washroom semi-detached home located in the desirable Storybook Community. This home features abundant natural light and upgraded flooring throughout the main level. The great room offers a cozy gas fireplace and multiple large windows. Family-sized kitchen with stainless steel appliances, breakfast bar, and open view of the dining area. The large breakfast area overlooks the backyard and includes a walk-out. The primary bedroom features a walk-in closet and a private ensuite. Two additional spacious bedrooms with closets. Convenient second-floor laundry. Close to the hospital, downtown Fergus, shopping, and more. (id:61852)
Luxe Home Town Realty Inc.
