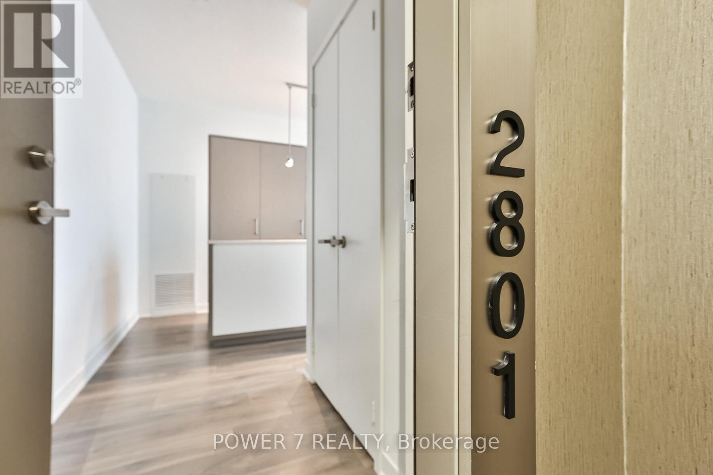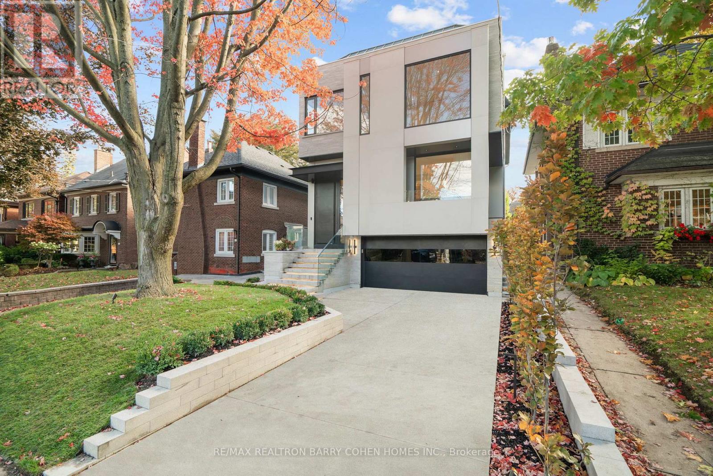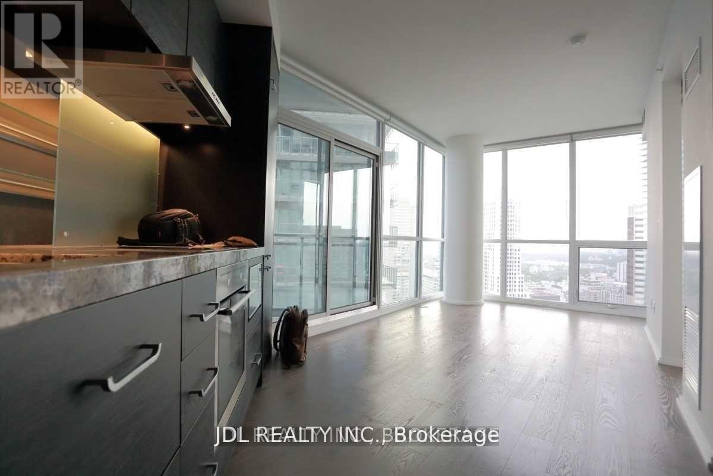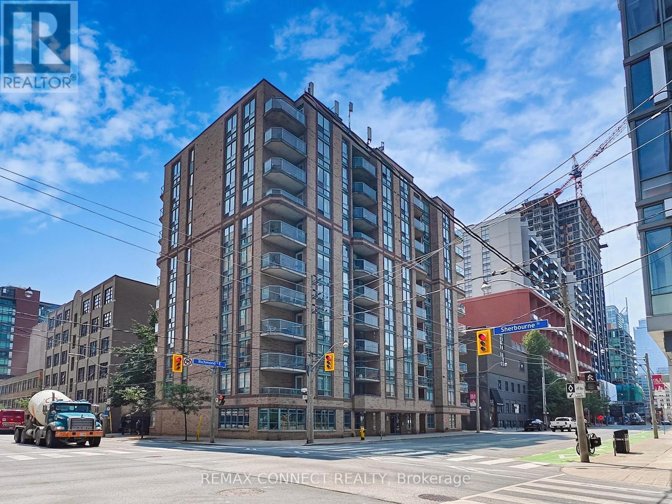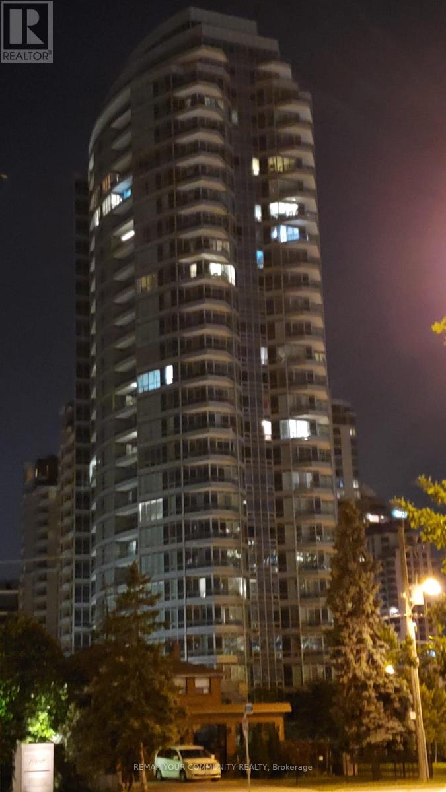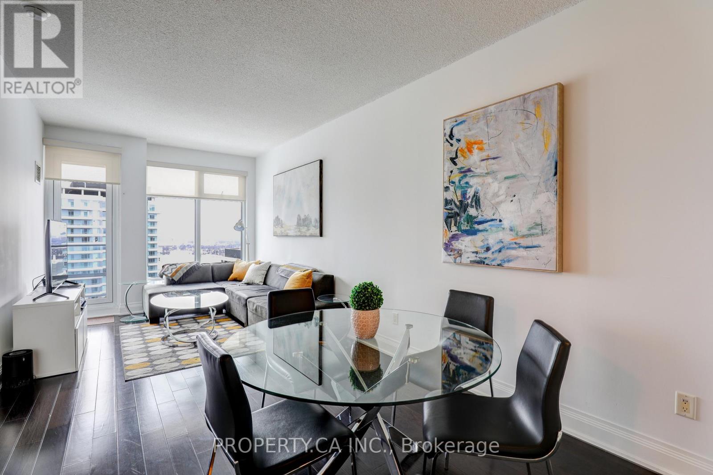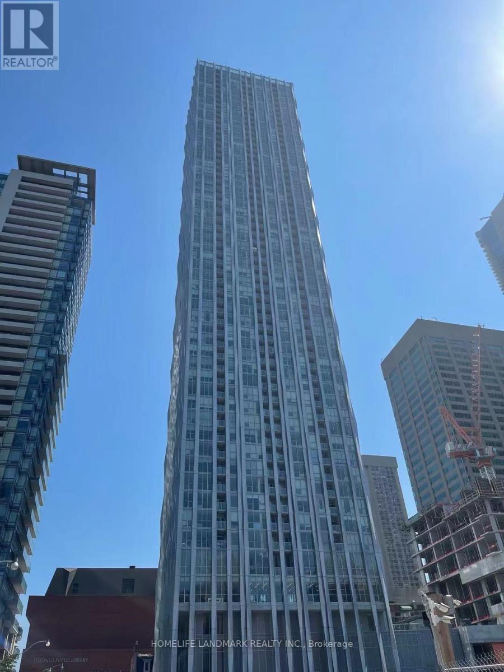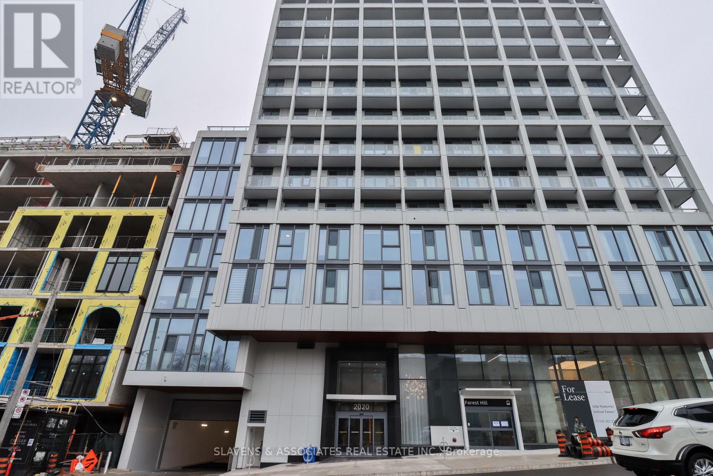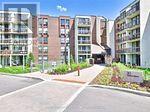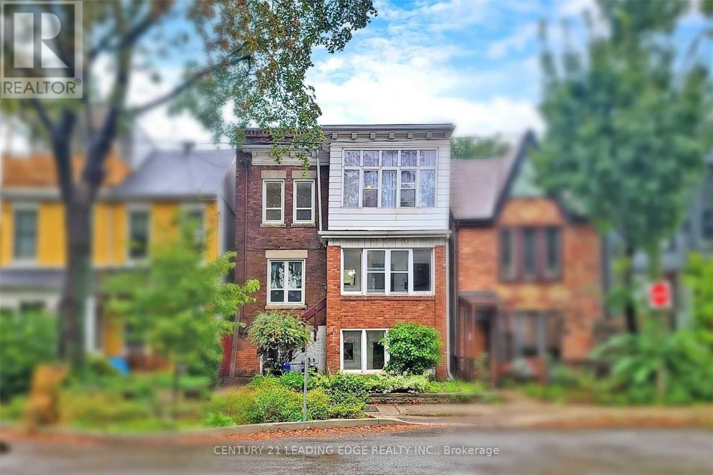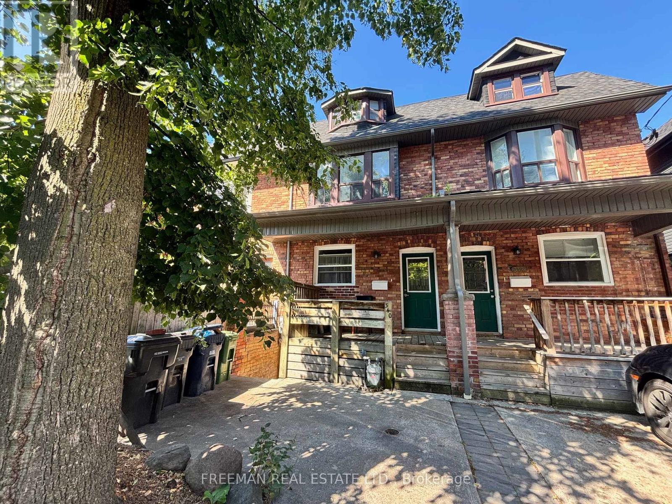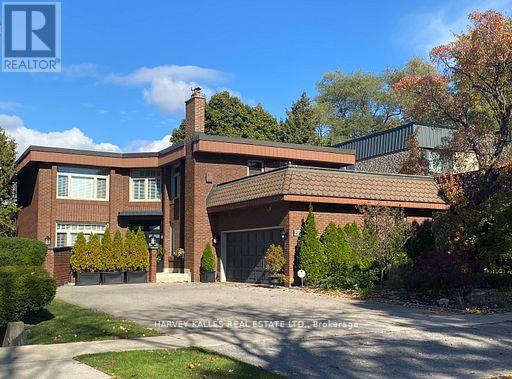2801 - 88 Harbour Street
Toronto, Ontario
Live, Work And Play! Large 1 Bedroom Unit, 518 Sq Ft, Very Practical Layout. Live In Harbour Plaza With A View Of The Lake! Have Direct Access To Union Station, Scotiabank Arena And To The Underground Path. Walk To Work, To The Park, Harbourfront And Sugar Beach. Steps To Queens Quay Streetcar And Ferry Docks. Retail, Restaurants And Grocery Store Connected The Building. Access To Full Size Commercial Gym. (id:61852)
Power 7 Realty
39 Chudleigh Avenue
Toronto, Ontario
Breathtaking Two-Story Custom Built Residence, An Incredible Achievement in Modern Luxury. Impeccably Curated Finishes Throughout Combined With Coveted Control4 Automation. Imposing Modern Exterior Includes Snow-Melting 3-Car Private Drive And Custom Floating Concrete Stairway Entrance w/ Recessed LED. Interior Features Soaring Ceilings Complemented by Floor-To-Ceiling Windows Throughout To Flood Every Space In Natural Light, Bespoke Modern Lighting and Custom Built-Ins. Main Floor Boasts Open Concept Living and Dining Room, Office/Library, Stunning Powder Room, Gourmet Kitchen With Walkout To Rear Oasis With In-ground heated Pool and Impeccable Landscaping, Family Room with Gas Fireplace and Sweeping Modern White Oak and Glass Staircase With Access to the 2nd Floor and Lower Level. 2nd Floor features 2nd Floor Laundry Room, 3 Spacious Bedrooms With Ensuites Plus A Luxurious Primary Bedroom Suite With Spa-Like 7-Piece Ensuite And Sprawling Open Concept Dressing Room. Lower Mezzanine Level Mudroom Provides Access to Built-In Heated 2-Car Garage and Stairway Down to Lower Level Complete With Stunning Wet Bar With Lounge And 2-Sided Gas Fireplace, Rec Room With Walk-Up To Rear Garden, Nanny Suite, And Lower Level Laundry. A Truly Masterfully Planned Residence Designed For Luxury And Sophisticated Comfort. Ideally Located In The Heart of Prestigious Lawrence Park South Near Top-Ranked Schools And Surrounded By The Best Of Midtown Toronto With The Convenience Of Effortless Commuting. (id:61852)
RE/MAX Realtron Barry Cohen Homes Inc.
5006 - 45 Charles Street E
Toronto, Ontario
270 Degree Clear View With The Heart Of City Light. Builder High-End Upgraded: All Hardwood Floor, All Build-In Appliances, Granite Counter, Marble Floor & Marble Wall In Bath Room With Shower Room Upgraded, 9 Feet Ceiling. Amazing Amenities: Sky Club On 36F, Stylish Lobby, Outdoor Courtyard, Exercise Room, Games Room, Sauna, Yoga & Pilates Studio, Bbq Area And More... Walking 7 Mins To U Of T, Subway 2 Mins. (id:61852)
Jdl Realty Inc.
809 - 311 Richmond Street E
Toronto, Ontario
Welcome to 311 Richmond Street East, Suite 809, where downtown energy meets serene comfort. This bright and inviting 1-bedroom, 1-bathroom suite offers 489 sq. ft. of thoughtfully designed living space with wheelchair accessibility and a walk-in shower for added ease and comfort. Sunlight pours through south-facing windows, illuminating sleek laminate flooring in the main living area and cozy carpet in the bedroom. A Juliette balcony adds a touch of fresh air and city charm. The well-appointed kitchen features full-size appliances and a smooth breakfast bar, perfect for morning coffee or casual dinners with friends. Enjoy the convenience of a full-size washer and dryer, along with ample in-suite storage and an included locker. Residents enjoy access to an amazing state-of-the-art fitness facility and a rooftop patio, ideal for relaxing or entertaining. Unbeatable location just steps to TTC transit and the subway, and minutes from St. Lawrence Market, the Distillery District, the Financial District, hospitals, theatres, shopping, and Lake Ontario. Everything you need is right at your doorstep. (id:61852)
RE/MAX Connect Realty
2106 - 60 Byng Avenue
Toronto, Ontario
The 'Monet'- Stunning 1 Bedroom 1 Washroom 1 Kitchen, One Parking And One Locker. Open Balcony With Unobstructed East View, Floor To Ceiling Windows Boasting Waterfall, Water Garden. Gleaming Wood Flooring, Granite Kitchen Counter Top, Breakfast Bar. Incredible Recreation Facilities, Pool, Party Room, Guest Suite Exercise Room, And Visitor Parking. Amazing Location:Step To Yonge/Finch Subway, Grocery Store, School, And Parks. (id:61852)
RE/MAX Your Community Realty
3712 - 2191 Yonge Street
Toronto, Ontario
**Fully Furnished and Equipped Executive Suite** Welcome To Luxury Living In The Heart Of Midtown Toronto! This Stunning 1 Bedroom, Beautifully Furnished And Fully Equipped Executive Suite Is Perched On A High Floor Of The Prestigious Quantum 2 Building, Offering Unobstructed East-facing Views That Flood The Space With Natural Light. Featuring An Open-concept Layout, This Stylish Suite Boasts Floor-to-ceiling Windows, A Modern Kitchen With Sleek Stainless Steel Appliances, And A Spacious Bedroom. Step Out Onto Your Private Balcony And Take In The Breathtaking Sunrise Views. All Indoor And Outdoor Furniture, Artwork/Decor, Appliances, Linens, Tv, And Everyday Necessities Included - Just Move-in And Enjoy! All Utilities Included (Hydro, Water, Internet, Cable, Local Telephone). Enjoy World-class Amenities, Including A 24-hour Concierge, Indoor Pool, Gym, Sauna, Party Room, And More. Located Steps From Eglinton Station, With Top Restaurants, Shops, And Entertainment Just Outside Your Door. This Is Urban Living At Its Finest! (id:61852)
Property.ca Inc.
2606 - 1 Yorkville Avenue
Toronto, Ontario
An Exceptional Opportunity To Live In This Stunning Unit At 1 Yorkville Condo, Located In The Heart Of Prestigious Yorkville. Surrounded By World Class Shopping, Fine Dining, And Vibrant Entertainment. This Bright And Spacious One Bedroom Suite Features An Excellent Layout And A Modern Kitchen Equipped With High End Appliances. Just Steps To The Yonge & Bloor Subway Station And Minutes From The University Of Toronto. A Must See Residence Offering Luxury City Living At Its Finest.(Photos Are From Previous Listing.) (id:61852)
Homelife Landmark Realty Inc.
1103 - 2020 Bathurst Street
Toronto, Ontario
Prestigious Forest Hill neighbourhood! Mid-Town At It's Finest. Beautiful 2 Bedrooms Plus Den (Den Can Be Used As 3rd Bedroom), 2 Bathrooms, 1 Parking, 1 locker. Southern Exposure & 9' Smooth Ceilings With Floor to Ceiling Windows. Sun Fills The Suite With Natural Light! Located Above LRT station With Direct Transit Access At Lobby Coming Soon! Built-in Modern Appliances, Bright Open Concept Living Room, Kitchen & Dining Room. Contemporary Architectural Design With High Class Workmanship And A Wealth Of Upscale Amenities, Including A Grand Lobby, 24/7 Concierge, Cutting-Edge Fitness Center, A Serene Yoga Space, Shared Spaces For Both Private and Social Gatherings, And More! Walking Distance To Restaurants, Grocery Stores, Shops And All Conveniences. (id:61852)
Slavens & Associates Real Estate Inc.
501 - 30 Fashion Roseway
Toronto, Ontario
***Enjoy unbeatable value and total financial peace of mind with all-inclusive rent covering heat, hydro, TV, internet, parking, and ensuit storage locker!*** Welcome to this spectacular, one-of-a-kind penthouse property in the heart of exclusive Bayview Village, boasting over 850 SqFt of functional and expansive space to enjoy. This move-in-ready, generously sized 2-bedroom suite features recently completed meticulous renovations, offering a modern and fresh living experience. Stunning upgrades include premium laminate flooring throughout, a professionally updated kitchen including new cabinets and a custom open-concept configuration with a massive breakfast bar, a wall-to-wall spa-like bathroom renovation, and a fresh professional paint job. The sun-filled, open layout is ideal for entertaining and features a large private balcony with breathtaking sunset views. Ideally located in a quiet boutique building, it's just steps from the Bayview Subway Station, Bayview Village Mall, and the YMCA. The property is also within the prestigious Earl Haig School District. One underground parking spot and a large ensuite storage area are included. This rare lease opportunity combines urban convenience with park-like serenity - this is the property to call home! (id:61852)
Sutton Group-Admiral Realty Inc.
233 Borden Street
Toronto, Ontario
Amazing Investment Opportunity In The Heart Of The Annex! Detached Legal Triplex Featuring 3 Spacious & bright Self-Contained Units With Separate Entrances, 12 Bedrooms, 6 Bathrooms & 3 Kitchens. High Ceilings And A Large Backyard with walk-out basement. $$$ Spent On Renovations Over The Years. Fully Tenanted With Reliable Occupants, Generating Strong Rental Income Of Over $15,000/Month. Shared Coin Laundry Provides Additional Income, The Private Driveway And Detached Garage Offer Extra Value With Parking Rental Income. Low Maintenance Costs. Potential Lot Severance & Laneway Garden Suite Option. Steps To UofT, Subway, TTC, Shops & Restaurants. This Exceptional Property Is Perfect For Investors Seeking Solid Income In A Prime Location. Photos Were Taken When The Property Was Previously Staged (id:61852)
Century 21 Leading Edge Realty Inc.
Upper - 340 Howland Avenue
Toronto, Ontario
Beautifully renovated 3 Bedroom, 2 Bathroom split level unit on coveted Howland Ave in Torontos exclusive Annex Community. Bright, spacious and completely updated throughout. Stunning original exposed brick accents the extensively renovated living space complete with open concept kitchen finished with stainless steel appliances and a walkout to private 2nd floor deck! Sunlight filled living room anchors the unit with 3 separate bedrooms all offering large windows and closests! Central A/C and private in unit laundry! Perfect location on quiet tree lined street steps to Bloor St, Ttc, beautiful parks, delicious restaurants, UofT, TMU, George Brown Casa Loma and so much more! A walkers paradise with excellent transit access! (id:61852)
Freeman Real Estate Ltd.
92 Prue Avenue
Toronto, Ontario
Nestled on a premier cul-de-sac, this beautifully maintained and impressive family home sits on a magnificent 54 ft x 124 ft landscaped lot. Offering generous principal rooms and a grand16ft entrance foyer, with a circular staircase, the home is perfectly suited for a growing family and hosting large family gatherings. The bright, functional kitchen features a centre island, abundant storage, with a walk-out to a deck overlooking a secluded and serene garden complete with a 16 ft x 32 ft in-ground concrete pool. As you ascend the circular staircase, the second floor reveals an exceptionally grand primary bedroom retreat, highlighted by a luxurious five-piece ensuite and his-and-hers walk-in closets. The suite offers ample space for a comfortable sitting area. Three additional well proportioned bedrooms provide excellent accommodation for a growing family, with two bedrooms enjoying direct access to a rooftop deck. The finished lower level features an expansive recreation room with a direct walk-out to the rear yard oasis, showcasing a stunning 16 ft x 32 ft concrete in-ground pool set within a private, landscaped garden. Ideally located close to top neighbourhood amenities including subway transit, schools, parks, the Beltline, and synagogues. This is a rare opportunity to secure a fabulous detached home in one of Toronto's most desirable and upscale communities. Truly a gem, not to be missed. PLEASE NOTE THAT INTERIOR AND EXTERIOR PHOTOS HAVE BEEN VIRTUALLY STAGED AND/OR AI ENHANCED! (id:61852)
Harvey Kalles Real Estate Ltd.
