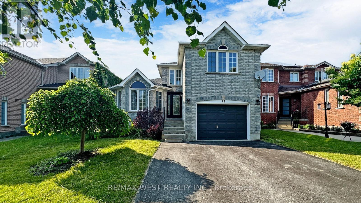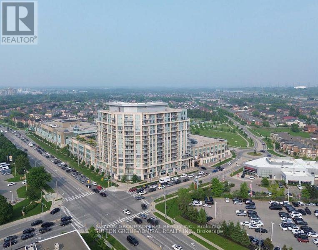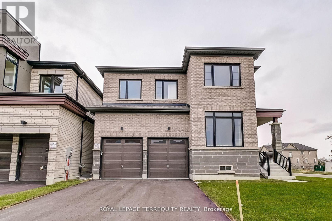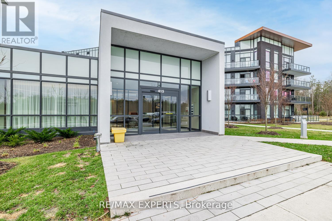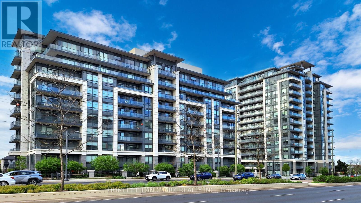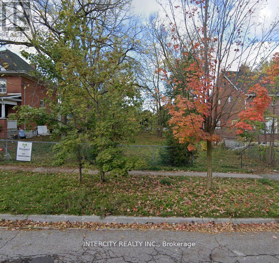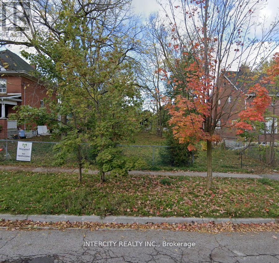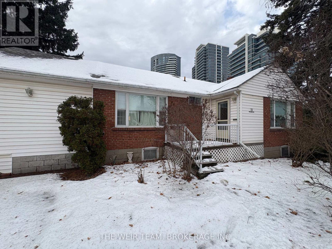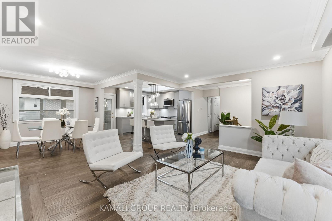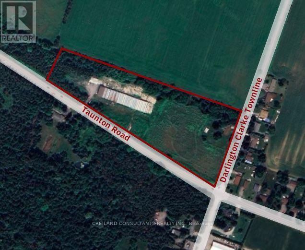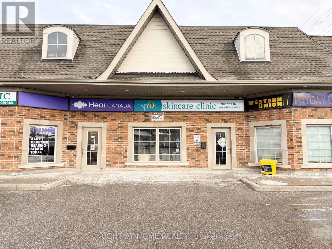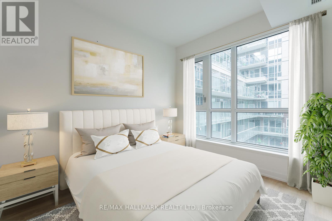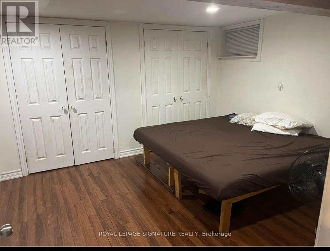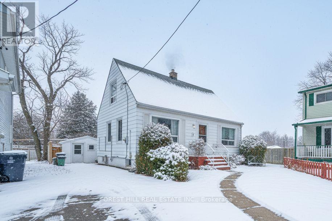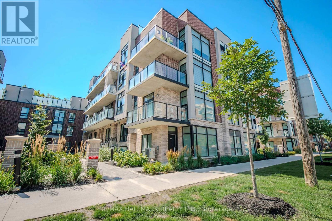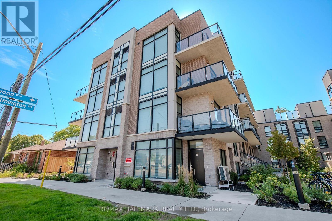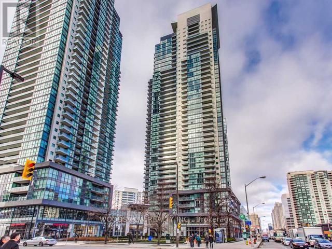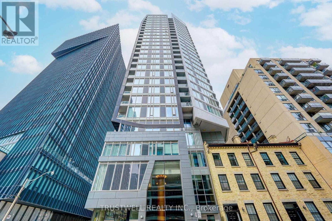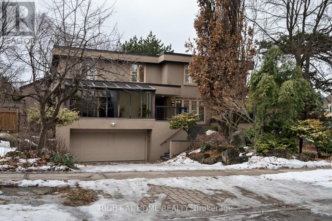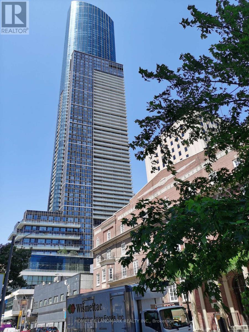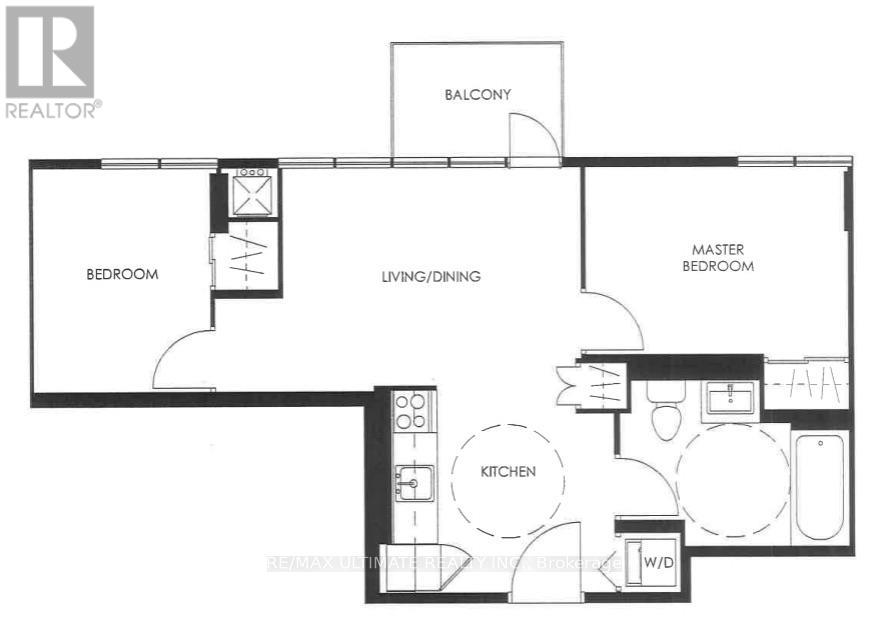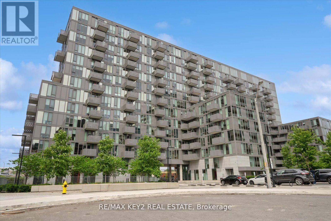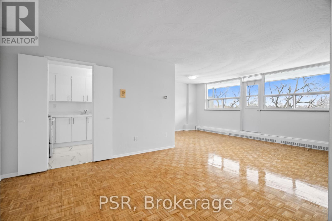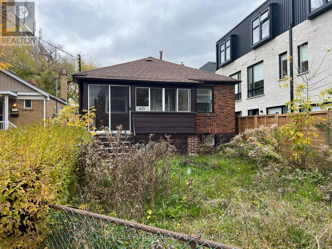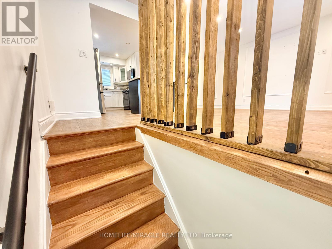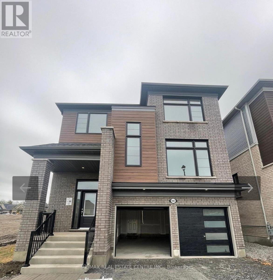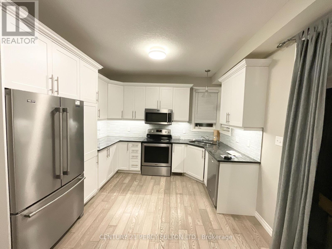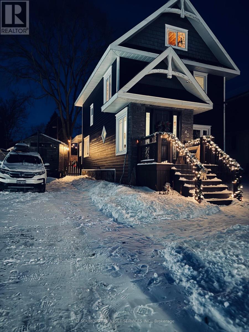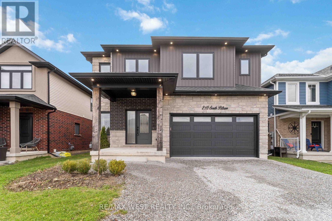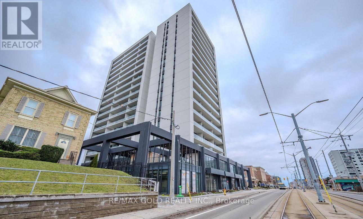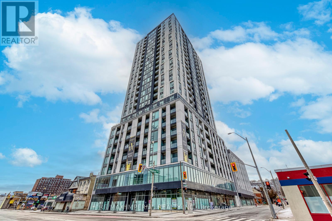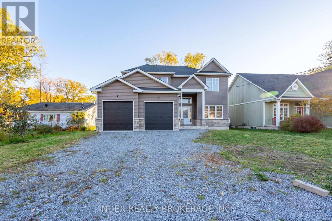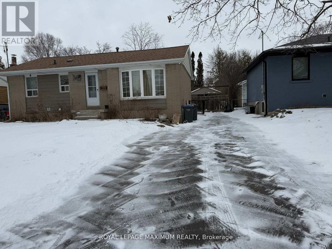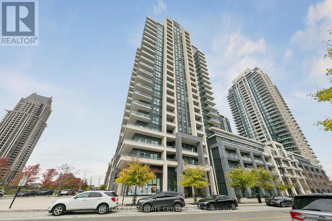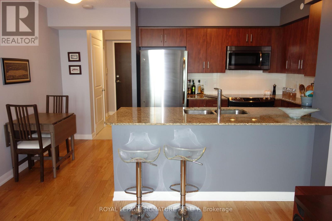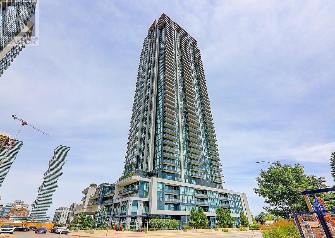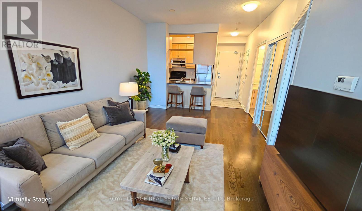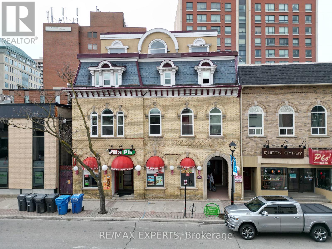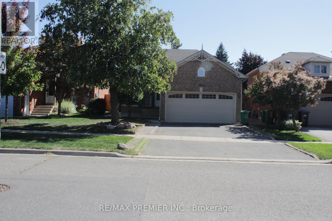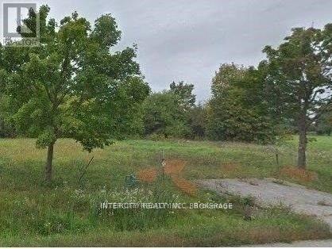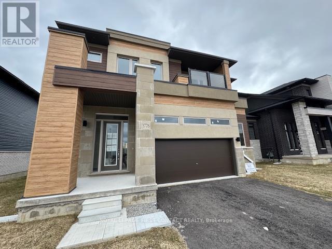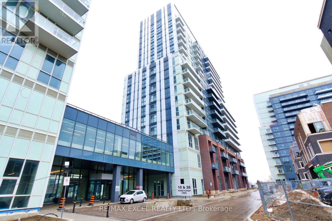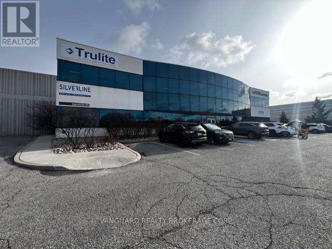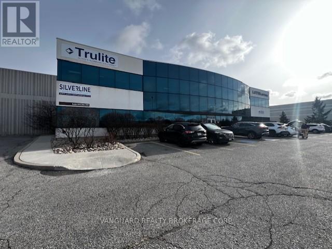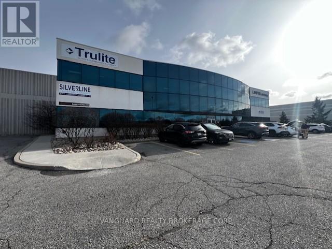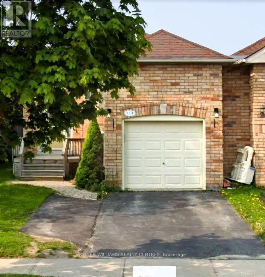56 Livia Herman Way
Barrie, Ontario
Welcome to your dream home! Nestled in an excellent location, this charming raised bungalow boasts three spacious bedrooms plus a versatile additional room, perfect for a home office or guest bedroom. With three luxurious bathrooms, including a master ensuite, convenience and comfort are at the forefront. Step inside and be greeted by a bright and airy open-concept layout, ideal for both entertaining and everyday living. The kitchen, adorned with modern appliances and ample counter space, seamlessly flows into the dining area and living room, creating an inviting atmosphere for gatherings with family and friends. But the real gem of this property lies outdoors. Escape the hustle and bustle of everyday life in your own private oasis, complete with a sparkling saltwater swimming pool. Whether you're lounging poolside on a sunny afternoon or enjoying a refreshing dip after a long day, this backyard paradise offers endless opportunities for relaxation and rejuvenation. Situated on a serene and quiet street, yet conveniently close to shopping amenities and major highways, this home truly offers the best of both worlds. Don't miss your chance to experience the epitome of modern living in this exceptional property. (id:61852)
RE/MAX West Realty Inc.
625 - 8323 Kennedy Road
Markham, Ontario
Welcome to this beautifully updated 1-bedroom condo at THE RESIDENCES of South Unionville Square, ideally located at the sought-after intersection of Kennedy between Highway 7 and 407. At just under 600sqft, this unit offers the perfect combination of convenience and comfort, featuring a sleek kitchen with new contemporary cabinets, stainless steel appliances, and a stunning stone backsplash that seamlessly integrates with the countertops. The open concept living and dining area boasts brand new laminate flooring, creating a warm and inviting atmosphere throughout. Step out onto your private balcony and enjoy tranquil views of the terrace-perfect for morning coffee or evening relaxation. The renovated bathroom showcases modern finishes. Newer washer and dryer. With its updated features, prime location (easy access to major highways, public transit, and nearby business hubs), the mixed-use complex features residential, office, and retail spaces, makes it ideal for both living and working. It's in a family-friendly area with top schools, parks, amenities like shopping, dining, and recreational options, and serene balcony view, this condo is an ideal opportunity for first-time buyers, downsizers, or anyone seeking a move-in-ready home. Don't miss out on this gem. (id:61852)
Sutton Group-Admiral Realty Inc.
244 Mckean Drive
Whitchurch-Stouffville, Ontario
Step into the Barkley-a beautifully proportioned 40' single offering approximately 2,794 sq. ft. of thoughtfully designed living space, with flexible options to suit growing families. The main level balances everyday comfort and entertaining, featuring a welcoming foyer, formal dining, a cozy family room, and an inviting kitchen/breakfast area. Upstairs, generous bedrooms and well-planned baths create a private retreat for everyone. Down below, the basement adds even more potential-especially with the optional walk-up, providing a separate exterior entrance that's ideal for added privacy, future in-law potential, or easy backyard access. (id:61852)
Royal LePage Terrequity Realty
105 - 415 Sea Ray Avenue
Innisfil, Ontario
Stunning largest 1 bedroom 1 bathroom unit located on the 1st floor of High point building this beautiful unit has an open concept layout 10ft ceiling, large kitchen and kitchen island, lots of storage space, floor to ceiling windows, location is great close to the lobby, and all the building amenities, all season hot tub, pool, party room (id:61852)
RE/MAX Experts
319 - 396 Highway 7 E
Richmond Hill, Ontario
Luxury Condo One Bedroom And One Bathroom With Perfect Layout In High Demand Location Of Richmond Hill. 9' Ceiling With Open Concept. 556 total sqft(as per MPAC) Plus a Open Balcony. Quiet, North Facing Away from Main Traffic. Key Fob Direct Access to Unit & All Amenities! Walking Distance to restaurants, shops, VIVA public transit. Easy Access To Hwy 404 & 407. Includes One Parking and One Locker. (id:61852)
Homelife Landmark Realty Inc.
39 Roseview Avenue
Richmond Hill, Ontario
** The Perfect Location ** Whether You Are A Builder Looking For Your Next Project Or A Homeowner Looking To Build Your Dream Home. Prime Serviced Lot, Building Permit & Drawings Available. Situated In A Thriving Community. Walking Distance To All Amenities. Development Charges In Addition. (id:61852)
Intercity Realty Inc.
39 Roseview Avenue
Richmond Hill, Ontario
** The Perfect Location ** Whether You Are A Builder Looking For Your Next Project Or A Homeowner Looking To Build Your Dream Home. Prime Serviced Lot, Building Permit & Drawings Available. Situated In A Thriving Community. Walking Distance To All Amenities. Development Charges In Addition. (id:61852)
Intercity Realty Inc.
32 Meadowview Avenue
Markham, Ontario
Welcome to 31 Meadowview Ave - a well-maintained 2+2 bedroom detached bungalow available for lease, offering the entire property exclusively to the tenant. This home features a functional layout with two spacious bedrooms on the main level plus two additional bedrooms, providing flexibility for families, guests, or a home office setup. Ideal for those seeking a comfortable, detached home with ample space, parking, and complete privacy. A great leasing opportunity in a quiet residential setting, walking distance to Yonge St, restaurants, grocery, and more. (id:61852)
The Weir Team
156 Trayborn Drive
Richmond Hill, Ontario
Rare-Find!! Top Rated Schools! Located In Prestigious Mill Pond! Detached With 3+1 Bedrooms! Corner Lot Neighbouring Low-Traffic Court! 2-Car Garage + 6-Car Driveway With No Sidewalk! Separate Entrance To Basement Apartment! Potential Rental Income Of $5,000+Utilities ($3,100+$1,900)! Vacant, Move-In Or Rent! Open Concept Living Room With Crown Moulding, Renovated Kitchen With Centre Island & Quartz Counterops + Skylight, Sunroom Extension, Interior Access to Garage With Heavy-Duty Outlet For EV Charging, Mins To Top Rated Schools-Lauremont School(Formerly TMS), 10 Mins To Holy Trinity Private School, Beverley Acres & Michaelle Jean French Emersion, St Marguerite D'Youville, St. Charles Garnier, St. Theresa Of Lisieux, Alexander Mackenzie High School IB, Steps To St Mary Immaculate, Minutes To Mackenzie Health Hospital, Richmond Hill GO-Station, Steps From Yonge St (id:61852)
Kamali Group Realty
3120 Taunton Road
Clarington, Ontario
Ideally located in close proximity to Highway #407 interchange. Services: The site is serviced by municipal hydro. The site is serviced by well water and a septic waste system. The improvements are heated by propane fuel tanks. This corner lot offers prime street frontage and exposure to major regional road. Zoning: A(1) agricultural zone / Official Plan: Prime Agricultural Area. The property offers ingress/egress points along the north side of Taunton Road and the west side of Darlington Clarke Townline. Its strategic location near major routes ensures excellent accessibility. Moreover, its favorable topography, shape, and configuration suggest promising potential for development. Annual tax is an estimate. (id:61852)
Creiland Consultants Realty Inc.
5 - 362 Kingston Road W
Ajax, Ontario
Fantastic Opportunity For Medical Or Professional Users In A High-Visibility Plaza At Kingston Rd And Westney Rd. This Bright And Spacious Approx. 1,090 Sf Unit Offers Excellent Exposure And High Ceilings, And Is Currently Configured With Multiple Rooms And One Washroom, Allowing For Flexible Use And Customization. Well-Managed Property With Ample Parking At The Front And Rear Of The Building. Ideal Location For Professionals Looking To Establish Or Expand Their Practice. (id:61852)
Right At Home Realty
427 - 150 Logan Avenue
Toronto, Ontario
Welcome to this beautiful and modern 2 bedroom, 2 bath condo in the luxurious Wonder Condos in Leslieville! This unit is flooded with natural light and soaring 13-foot ceilings, creating an airy and spacious atmosphere. This unit features an open concept layout, and a sleek and modern kitchen with integrated appliances. The spacious primary bedroom features ample closet space, a 3 piece ensuite bath, and a walk-out to the balcony. Location is ideally situated in the heart of South Riverdale, you'll find yourself mere steps away from the finest dining, shopping, and entertainment options that Queen East has to offer. Additionally, enjoy convenient access to public transit and local parks, ensuring a well-connected and vibrant lifestyle. (id:61852)
RE/MAX Hallmark Realty Ltd.
948 Reytan Boulevard
Pickering, Ontario
Rare find premium corner lot in established family neighbourhood. Close to all amenities. Mins. to Go Station, Pickering TC, schools, Kinsmen Park, shops and restaurants. Beautifully renovated, bright & spacious, large bay window in LR. Professionally renovated w/modern open concept layout, freshly painted, pot lights, gorgeous floorings, custom kitchen, S.S. appliances, Stone C-tops, backsplash, Master Bdrm w/ens. Separate entrance to Basement. (id:61852)
Elite Capital Realty Inc.
Bsmt - 50 Taunton Road W
Oshawa, Ontario
Spacious and well-maintained basement apartment featuring one bedroom with an open-concept living room and kitchen. The unit offers a separate side entrance for added privacy and convenience. Ideally located close to Durham College, public transit, shopping, and parks. One parking space included, with utilities covered in the rent. Suitable for students, working professionals, or a small family seeking a comfortable and convenient living space. (id:61852)
Royal LePage Signature Realty
2 Topham Road
Toronto, Ontario
Tucked away at the end of a quiet cul-de-sac and backing directly onto the peaceful greenery of Topham Park, this delightful 1.5-storey home offers the ideal blend of privacy, space, and convenience right in the heart of East York. Set on a generous 5,349 sq. ft. pie-shaped lot, the property enjoys rare park-side access and a deep connection to nature, all while being moments from city amenities. Inside, the home features a spacious and sun-filled living and dining area, perfect for both entertaining and everyday living. With three well-sized bedrooms, all with hardwood floors and abundant natural light, there is plenty of room for growing families, guests, or work-from-home needs. The home includes two full bathrooms and a versatile lower-level great room ideal as a home theatre, playroom, or additional living space. A large detached shed offers excellent storage or potential workshop use, while a mutual driveway leads to a private two-car parking area for added convenience. Move in as-is, renovate, or build your dream home the choice is yours in this highly sought-after neighbourhood. Steps from Topham Parks playgrounds, tennis courts, and sports fields, and just minutes to Taylor Creek Park trails, local shops, cafes, top-rated schools, and transit. Quick access to the DVP and downtown makes commuting a breeze. This is a rare opportunity to own a home where nature meets city living welcome to the best of East York. (id:61852)
Forest Hill Real Estate Inc.
2nd Floor - 35-851 Sheppard Avenue W
Toronto, Ontario
Rare Live/Work 2nd floor opportunity. This Incredible studio apartment is a perfect home or office and can be combined with uppers levels if desired. Inspired by the classic brownstone architecture you'll find in New Yorks Greenwich Village, the residences feature old-world brick with modern black detailing. The considered attention to detail defines the space, merging contemporary design and timeless architecture. (id:61852)
RE/MAX Hallmark Realty Ltd.
Main - 34-851 Sheppard Avenue W
Toronto, Ontario
Rare Live/Work main floor opportunity. This Incredible studio apartment is a perfect home or office and can be combined with uppers levels if desired. Inspired by the classic brownstone architecture you'll find in New Yorks Greenwich Village, the residences feature old-world brick with modern black detailing. The considered attention to detail defines the space, merging contemporary design and timeless architecture. (id:61852)
RE/MAX Hallmark Realty Ltd.
1615 - 5162 Yonge Street
Toronto, Ontario
Luxury Menkes Gibson Sq S Tower In Heart Of North York. Sun Filled Spacious 2 Br + Den With Very Functional Layout & Clear West View. Den Can Be Used As 3rd Bedroom. Direct Access To North York Centre Subway Station. Steps To Library, Shops, Loblaws, Cineplex, Restaurants, Banks & Many More. Just Move-In & Indulge Yourself In A Comfort & Luxurious Urban Living. Building Has All Amenities & Facilities Like 5 Star Hotels. Don't Miss!!! (id:61852)
Woodsview Realty Inc.
507 - 68 Shuter Street
Toronto, Ontario
Stylish 1 bedroom + enclosed den at Core Condos by CentreCourt, perfectly positioned in the heart of downtown Toronto. This highly functional suite offers a smart, efficient layout with no wasted space, featuring west-facing exposure and an open balcony ideal for enjoying city sunsets. The interior is finished with sleek laminate flooring throughout, floor-to-ceiling windows, and smooth ceilings, creating a bright and modern living environment. The contemporary kitchen boasts built-in appliances, stone countertops, and luxury finishes, while the enclosed den provides the perfect setup for a home office, study, or guest space.Residents enjoy excellent amenities, including a fully equipped fitness centre, 24-hour concierge, outdoor terrace with BBQs, and more - all designed for comfort, security, and convenience. Located just minutes to Queen and Dundas subway stations, Eaton Centre, TMU, St. Michael's Hospital, and Toronto's extensive hospital network, this unbeatable location puts everything at your doorstep - from dining and shopping to work, school, and entertainment. Live where it all happens. A perfect opportunity for professionals and urban dwellers seeking modern design, smart space, and a prime downtown lifestyle. (id:61852)
Trustwell Realty Inc.
1 Chipstead Road
Toronto, Ontario
Beautiful family home for lease in the prestigious York Mills & Bayview area! Located on a quiet, safe street close to top schools like York Mills CI, Crescent, and TFS. This spacious 4-bed home features hardwood floors, French doors, a cozy wood-paneled family room, and a bright solarium off the living room. The lower level offers a nanny suite, a relaxing sauna, and a rare indoor pool for year-round enjoyment. Enjoy multiple walk-outs, a private 2nd-floor terrace, a lovely English-style garden, plus a 2-car garage and 4 driveway parking spots. A fantastic home in one of Toronto's best neighbourhoods!Beautiful family home for lease in the prestigious York Mills & Bayview area! Located on a quiet, safe street close to top schools like York Mills CI, Crescent and TFS. This spacious 4-bed home features hardwood floors, French doors, a cozy wood-paneled family room, and a bright solarium off the living room. The lower level offers a nanny suite, a relaxing sauna, and a rare indoor pool for year-round enjoyment. Enjoy multiple walk-outs, a private 2nd-floor terrace, a lovely English-style garden, plus a 2-car garage and 4 driveway parking spots. A fantastic home in one of Toronto's best neighbourhoods! (id:61852)
Mccann Realty Group Ltd.
4712 - 386 Yonge Street
Toronto, Ontario
Luxury Aura Condo In The Heart Of Downtown. Stunning spacious 1+1 layout ,696 Sqf. The Den can be used as the 2nd bedroom.Modern Kitchen With Center Island And S/S Appliances, Floor To Ceiling Windows. Amazing Unobstructed South-west View Of The City and lake. Steps To Subway, U Of T. TMU, Financial District. 24 hr Concierge, Aura Fitness Facility. (id:61852)
Homelife Landmark Realty Inc.
# 1307 - 38 Monte Kwinter Court
Toronto, Ontario
**The Rocket** Prime Location, Exceptional Amenities. Direct Entry To Wilson Subway, Steps To Yorkdale Mall, Costco, Easy Access To York University, Union Station & Major HWYs Ttc At Door, Home Depot, Best Buy, Starbucks & Humber River Hospital. EZ Access to Hi 401& Allen Expresswa. Perfect Layout, Bright West View, 2 Bedroom w/ Large Spa-like, 4 piece washroom. Upgraded Kitchen offers a moveable Centre Island. Building Offers 24Hr Concierge, Large Gym & More! Tenant Pays Utilities & Tenant Insurance, **Basic Wifi & **Locker Included** (id:61852)
RE/MAX Ultimate Realty Inc.
1008 - 38 Monte Kwinter Court
Toronto, Ontario
Beautiful 2 Bedroom Condo Located At Prime Location! Professionally Painted. Bright And Spacious With Engineered Laminate Floors Thru-Out. Functional Open Concept Layout. Elegant Kitchen W/ Stainless Steel Appliances. 9 Ft Ceilings. Steps Wilson Subway Station, Yorkdale In 10 Mins, York U In 22 Mins & Anywhere In The Downtown Core In Under 30 Mins! Building Amenities Include 24 Hr Concierge Service, Board Room, Media Room, Party Room, Fitness Centre, Outdoor Bbq And Lounge And Much More! (id:61852)
RE/MAX Key2 Real Estate
907 - 105 Rowena Drive
Toronto, Ontario
Welcome home to 105 Rowena! This recently updated, bright and sunlit 2 bedroom home offers an inviting and open living space perfect for anyone! Nestled away from the street and right next to Rowena Park, it is the ideal location to be away from the busy city life without compromising convenience with a TTC stop right at your doorstep. Also being steps away from Victoria Park Terrace, parks, shops, restaurants, schools, and so much more, this is the everything you could ask for! (id:61852)
Psr
471 Vaughan Road
Toronto, Ontario
Charming 3+2 Bedroom Detached Bungalow Nestled In The Sought-After Oakwood Village/Cedarvale Neighbourhood. Finished 3-Bedroom Basement With Separate Entrance. Just Steps Away From The Picturesque Cedarvale Ravine And Wychwood Park, This Property Offers Unparalleled Access To Serene Green Spaces, Outdoor Activities, And Vibrant Amenities. Ideal For Families, This Home Is Located Near Top-Rated Schools, Beautiful Parks, And All The Conveniences For A Well-Rounded Lifestyle. (id:61852)
Homelife/future Realty Inc.
Main Unit - 12 Foster Crescent E
Waterloo, Ontario
Beautifully renovated main-level unit available for rent, offering abundant natural light throughout. Enjoy a stunning backyard featuring a spacious deck and an inground pool-perfect for relaxing or entertaining. The unit includes four parking spaces plus one garage spot. Tenant to pay 70% of utilities. The primary bedroom features a beautifully designed closet, and the kitchen is equipped with modern, up-to-date stainless steel appliances. ** This is a linked property.** (id:61852)
Homelife/miracle Realty Ltd
1061 Trailsview Avenue
Cobourg, Ontario
Introducing A Brand-New 2 year old Executive Home In Cobourg's Tribute Community. This 2-Storey Residence Includes 4 Bedrooms, 2.5 Bathrooms, A 2-Car Garage, & A Driveway Accommodating 4 Vehicles. The Home Is Filled With Natural Light, Boasting A Sophisticated Layout With 9-Foot Ceilings On The Main Floor. It Also Includes A Dedicated Office/Den For Those Who Work From Home, And A Great Room Complete With A Gas Fireplace. Enjoy Direct Access From The Breakfast Area To The Deck, And A Convenient Garage Entrance Leading To The Basement. The Spacious Bedrooms And Bathrooms Provide Plenty Of Room For Family, With The Primary Suite Featuring A 4-Piece Ensuite That Includes A Standing Shower, Bathtub, And Walk-In Closets. This Prime Location Offers Easy Access To Highway 401, Is Just 30 Minutes From Oshawa, And Is Close To Schools, Shopping, Public Transit, Cobourg Beach, Community Centers, Parks, And Trails. (id:61852)
RE/MAX Real Estate Centre Inc.
18 Hartfield Street
Ingersoll, Ontario
Welcome to this charming town of Ingersoll. Three-bedroom, 2.5-bath residence thoughtfully designed for comfortable family living. Fully fenced and backing onto protected greenspace, this home offers both privacy and serenity. The main level showcases a grand 17.9-foot ceiling in the impressive foyer, complemented by convenient main-floor laundry and a bright, open-concept kitchen, living, and dining area-ideal for everyday living and entertaining. Engineered hardwood and tile flooring enhance the space, while the kitchen is finished with granite countertops for a timeless touch of elegance. Upstairs, the spacious 17.2-foot primary suite features a walk-in closet and a stylish three-piece ensuite with a glass-enclosed shower and oversized vanity. Two additional bedrooms and a versatile second-floor lounge provide the perfect setting for a children's TV area, homework zone, or home office. The lower level Unfinished offers excellent potential to be fully utilized, with space for a family gathering. Ideally located just minutes from Highway 401, this home enjoys convenient access to Kitchener-Waterloo, Woodstock, London, St. Thomas, and Brantford, and is within close proximity to Harris field Public School and St. Jude's-making it a wonderful choice for growing families. Ready to move in. (id:61852)
Century 21 Percy Fulton Ltd.
40 Michigan Avenue
Blind River, Ontario
This beautifully maintained 1940 character home has been lovingly cared for and thoughtfully updated, blending timeless charm with modern comfort. Offering approximately 2,012 square feet of living space across two levels plus a third floor loft, the home features nine foot ceilings on the first and second floors, abundant natural light, and Lake Huron views from most windows.The kitchen is a standout with vaulted ceilings, exposed beams, and a large island with storage added in 2021. A charming three season front porch provides a welcoming and practical entry. The second floor includes two bedrooms, a generous laundry area with front loading washer and dryer and storage above, plus a flexible bonus space currently used as a sewing room that could easily serve as an additional bedroom or office. The main bathroom features a tiled shower, freestanding soaker tub, double vanity, porcelain tile flooring, and a large window overlooking the backyard.The third floor loft serves as a peaceful primary retreat with original tongue and groove pine, a walk in closet, an ensuite bathroom, and beautiful Lake Huron views directly from the bed. Major updates include a forced air furnace and shingles in 2018, electrical in 2019, CanExel siding in 2024, air conditioning in 2024, and the convenience of a smart thermostat. The dry basement offers excellent storage and workspace. The fully fenced, landscaped yard with perennial gardens, mature trees, a large driveway, and a shed completes the property. Ideally located within walking distance to the marina, Seller's Beach, and Boom Camp trails, and close to schools and downtown amenities, this home offers character, comfort, and an exceptional Lake Huron lifestyle.*For Additional Property Details Click The Brochure Icon Below* (id:61852)
Ici Source Real Asset Services Inc.
210 South Pelham Road
Welland, Ontario
Exceptional opportunity in one of Welland's most sought-after neighborhoods! This exquisite 2- storey, custom-built luxury home boasts 5 bedrooms and 4 bathrooms, showcasing a host of premium upgrades throughout. With 2,508 sq. ft. of living space (over 3,000 sq. ft. in total), this home offers ample room to live and entertain. The property features engineered hardwood floors and elegant porcelain tiles, with an open-concept layout complemented by built-in surround sound, 9-foot ceilings, and a gas fireplace. The gourmet kitchen is a chef's dream, featuring quartz countertops, a wine fridge, and sleek charcoal stainless steel appliances. The convenience of bedroom-level laundry adds to the home's thoughtful design. The fully finished rec room includes a wet bar, 5th bedroom, and a 4th full bathroom. Additionally, a large storage room offers potential for a future bedroom, second kitchen, or more. Step outside to a spacious, fully fenced backyard with a custom-covered deck and gas BBQ hookup-ideal for outdoor entertaining. Conveniently located just minutes from schools, amenities, and three excellent golf courses, this home is a true gem. Don't miss the chance to make it yours! (id:61852)
RE/MAX West Realty Inc.
1302 - 741 King Street
Kitchener, Ontario
Less than two years old and the lowest-priced unit in the building on a per-square-foot basis. This modern 1 bedroom, 1 bathroom condo features a spacious open-concept layout with floor-to-ceiling windows and a massive approximately 200 sq. ft. private balcony with two walk-outs and unobstructed King Street views, offering excellent privacy. The European-inspired kitchen includes built-in appliances, quartz countertops, and in-suite washer and dryer. Smart home technology is integrated throughout the unit. The spa-like bathroom offers a glass shower and in-floor heating. Includes one underground parking space and one storage locker. Enjoy access to premium amenities including sauna, rooftop deck, BBQ area, party room, lounge, bike storage, and ample visitor parking. Ideally located in the heart of Kitchener along the ION LRT line with easy access to University of Waterloo, Wilfrid Laurier University, major highways, and all amenities. Immediate possession available. (id:61852)
RE/MAX Gold Realty Inc.
1308 - 49 Walnut Street S
Hamilton, Ontario
Welcome to the beautiful Wayfarer Suite at Walnut Place. This spacious 898 sq.ft. apartment opens with a welcoming foyer and built-in closets. The primary bedroom offers peaceful northern lake views and a private 3-piece ensuite. Large windows throughout the suite fill every room with natural light.Two additional generously sized bedrooms, a modern 4-piece bathroom, and in-suite laundry add to the comfort and convenience. The kitchen features stainless steel appliances, abundant cabinetry, an island, and an open-concept layout that flows seamlessly into the living area.Step out from the living room onto the west-facing balcony and enjoy sunset views over the city. Stylish, bright, and ideally located-this is downtown living at its best.(Now offering a special offer:3 months free parking and 1 month free rent ( applied to the second to last month as last month is a prepaid deposit). The offer is active immediately for ONE (1) month as of Jan 1, 2026.) (id:61852)
RE/MAX Imperial Realty Inc.
1803 - 49 Walnut Street S
Hamilton, Ontario
Walnut Place is a contemporary, state-of-the-art residence in the heart of downtown. This one Bedroom suite features modern flooring throughout, stone countertops, stainless steel appliances, air conditioning, built-in closets, and the convenience of in-suite laundry.Residents enjoy premium amenities, including a fully equipped fitness centre, stylish party room, and outdoor terrace. With excellent walkability and immediate access to major transit routes, this location makes city living effortless.Must See! (Now offering a special offer:3 months free parking and 1 month free rent ( applied to the second to last month as last month is a prepaid deposit). The offer is active immediately for ONE (1) month as of Jan 1, 2026.) (id:61852)
RE/MAX Imperial Realty Inc.
3109 Riselay Avenue
Fort Erie, Ontario
Custom Built!! 4 Bedrooms, 2.5 washrooms custom Built, Open Concept, Main floor Foyer Ceiling Open to second floor, combined living Rm/ Dining room and kitchen creates feeling of open airiness and offer abundance of natural light. Boost High Quality finishes, 9 feet Ceilings, Custom Kitchen W. Quartz Counters, Luxury Baths, Ensuite with tile Glass Shower and walking distance to Crystal beach. Laundry on second floor. (id:61852)
Index Realty Brokerage Inc.
Upper - 5 Lawrence Crescent
Brampton, Ontario
Bright and spacious 3-bedroom, 1-bath main-level unit in a well-maintained detached bungalow. This upper-level rental offers a functional layout with large principal rooms, an open-concept living and dining area, and a full-sized kitchen with ample cabinetry and counter space. Enjoy the comfort of a clean, updated interior with private entrance, shared use of backyard, and exclusive driveway parking. Ideal for a small family, professional couple, or responsible tenants seeking a quiet residential setting. Located in a family-friendly neighbourhood, close to schools, parks, public transit, shopping, and other amenities. (id:61852)
Royal LePage Maximum Realty
2302 - 4085 Parkside Village Drive
Mississauga, Ontario
Sophisticated Urban Retreat with Stunning Views! Step into a bright, modern apartment where style meets everyday comfort. Located in the vibrant center of Mississauga, this home boasts a generous living area and oversized windows that flood the space with sunlight. Whether you are working from home or relaxing, the panoramic city vistas provide the perfect backdrop. Perfectly situated near top-tier amenities, this residence offers a premium living experience in an unbeatable location. *Option to lease fully furnished.* (id:61852)
RE/MAX Real Estate Centre Inc.
706 - 205 Sherway Gardens Road
Toronto, Ontario
Fantastic 1 Bedroom Condo At Sherway Gardens. View Of CN Tower From Balcony. Features Large Kitchen With S/S Appliances And Granite Counters. Hardwood Floors In Living And Dining Area.Lots of storage space.Spotless. Very Good Layout. The Well-Managed Building Offers Many Desirable Amenities, Including 24-Hour Concierge, Guest Suites, Indoor Pool, Sauna, Gym, And More. Easy Access To QEW, 427, Gardiner Exp., And Airport. Perfect For Professionals, First-Time Buyers, Or Investors. (id:61852)
Royal LePage Signature Realty
3307 - 3975 Grand Park Drive
Mississauga, Ontario
Spacious and sun-filled 2-Bedroom + Den corner unit with parking and locker in the sought-after Grand Park Condos - located conveniently just off of Burnhamthorpe Road in Mississauga's city centre. This freshly painted unit offers approximately 1,000-sf of living space with 9-ft ceilings, a spacious kitchen featuring full-size S/S appliances and island with breakfast bar, and beautiful brand-new modern light fixtures in the living room. Enjoy unobstructed northwest city views during the day and bright city light at night. The building offer fantastic amenities which include an exercise room, indoor pool, guest suites, and party and dining rooms, plus an outdoor terrace with BBQ and more. An incredibly convenient location with everything at your doorstep! Steps, literally, to transit, parks, Shoppers, Winners, Starbucks, restaurants, and T&T Supermarket. Just minutes to Square One Shopping Centre, Whole Foods, University of Toronto Mississauga, Sheridan College, libraries, Celebration Square, YMCA,Living Arts Centre, GO Transit, and Highways 401/403/QEW. A versatile unit suitable for first-time buyers and investors. Be a part of this vibrant community! (id:61852)
Royal LePage Signature Realty
1206 - 2379 Central Park Drive
Oakville, Ontario
Discover the charm of this cozy one-bedroom apartment located on the top floor in Central Park. The inviting space features 9-foot ceilings and wood flooring. Prepare your favorite meals in the kitchen, complete with attractive granite counters and stainless steel appliances. Step outside onto your private south-facing balcony and enjoy the views of Lake Ontario. It's the perfect spot to relax and take in the surroundings. Additionally, there's a storage locker available to help keep your belongings organized. Experience the comfort and simplicity of this charming one-bedroom apartment, where you can enjoy a relaxed lifestyle in a beautiful setting (id:61852)
Royal LePage Real Estate Services Ltd.
204 - 8 Main Street S
Brampton, Ontario
Welcome to 8 Main Street South, this One Bedroom + Den apartment is situated in Downtown Brampton's Excellent Location! Beautiful Laminate Flooring Throughout with Arched Windows and an Open Concept Floor Plan. Walking Distance to Many Local Amenities, Shopping, Transit And Major Highways. There is always something going on at Downtown Garden Square, Catch A Show At Rose Theatre, or take a stroll through Gage Park and a skate during winter months! Please note there is no available parking in this building. Thank you. (id:61852)
RE/MAX Experts
164 Royal Valley Drive
Caledon, Ontario
Welcome home to this spacious and bright detached Bungaloft located in the highly sought-after Caledon Valleywood neighbourhood! Featuring the potential for an in-law suite or basement rental income with a separate entrance and large basement windows, this property is ideal for familes or investors. Highlights include a spacious eat-in kitchen, a double car garage, and an open-concept layout. Conveniently located close to Highway 410, libraries, parks, recreation centres, schools, shopping plazas, and more. Don't miss your chance to view this amazing property-it won't be on the market for long! (id:61852)
RE/MAX Premier Inc.
23 Bellini Avenue
Brampton, Ontario
Rare 2.14 Acre Estate Lot In Gore. Design And Build Your Dream Home Amongst Some Of The Finest Estates In Brampton. Close To 427, 407, 50. Huge Development Envelope Of Over 25,000 Sq Ft See Attached Zoning & Planning Report. This Hard To Find Vacant Lot Has An Incredible 219 Feet Of Frontage. **EXTRAS** See Zoning Bylaw, Building Envelope And Planning Report Attached (id:61852)
Intercity Realty Inc.
3778 Sunbank Crescent
Severn, Ontario
Welcome to this new subdivision of modern homes just north of Orillia conveniently located just off Hwy 11! Walk in to your bright foyer that leads into your open concept living room with f/p, dining room and modern kitchen with patio doors to your backyard! Main floor is complete with a powder room and mud room with inside entry to your 2 car garage! Upstairs has a primary bedroom with ensuite, plus 3 other great sized bedrooms, (one has a patio door to the upstairs balcony!) a shared bath with separate room for toilet and shower, plus upstairs laundry. The basement is waiting your finishing touch! Move in and enjoy this beautiful new neighbourhood! (id:61852)
Royal LePage First Contact Realty
1102 - 38 Honeycrisp Crescent
Vaughan, Ontario
Beautiful 1 Bedroom Condo, By Menkes, Next To Ikea, Minutes To TTC Subway, Viva Bus, Vaughan Metropolitan Centre, Hwy 400 /407 And 7, Shopping Mall, And York University. This Spacious 1 Bed Offers: Unobstructed North/West Views, Open Balcony, Open Concept Kitchen & Living Room, Ensuite Laundry, Large Windows & 9' Ceiling, Modern Kitchen With Stainless Steel & Paneled Appliances, Quartz Counter Top & Backsplash, Elegant Laminate Floors, Marble Counter In Bathroom. Excellent Building Amenities: Party Room, Theatre Room, Fitness Centre, Lounge & Meeting Room, Terrace With BBQ Area, Guest Suites, Kids Play Room & More. Unit comes with one Underground Parking and one Locker. (id:61852)
RE/MAX Excel Realty Ltd.
201b - 385 Connie Crescent
Vaughan, Ontario
Excellent Quality Office Space (7 Offices). Different Options Available, Professionally Finished Space. Plenty Of Offices/ Open Space, Very Bright Space With Full Windows, Ample Free Surface Parking. Exposed To Dufferin Street, Close Access To Highway 407 And Highway 7. Size To Be Verified. (id:61852)
Vanguard Realty Brokerage Corp.
201 - 385 Connie Crescent
Vaughan, Ontario
Excellent Quality Office Space (12 Offices). Different Options Available, Professionally Finished Space. Plenty Of Offices/ Open Space, Very Bright Space With Full Windows, Ample Free Surface Parking. Exposed To Dufferin Street, Close Access To Highway 407 And Highway 7. Size To Be Verified. (id:61852)
Vanguard Realty Brokerage Corp.
201a - 385 Connie Crescent
Vaughan, Ontario
Excellent Quality Office Space (5 Offices). Different Options Available, Professionally Finished Space. Plenty Of Offices/ Open Space, Very Bright Space With Full Windows, Ample Free Surface Parking. Exposed To Dufferin Street, Close Access To Highway 407 And Highway 7. Size To Be Verified. (id:61852)
Vanguard Realty Brokerage Corp.
111 Athabaska Road
Barrie, Ontario
Available November 1st - ***ALL INCLUSIVE*** This charming 2-bedroom, 1.5-bath upper duplex unit is located in South Barrie's desirable Holly neighbourhood, just minutes from Mapleview Drive, schools, parks, shopping, and restaurants. The main-level unit features luxury vinyl flooring throughout, a bright eat-in kitchen with full appliances including dishwasher and microwave, and a walkout to a large private deck and backyard. The spacious living room offers a cozy fireplace and abundant natural light from large windows. The primary bedroom includes a beautiful 4-piece ensuite, while the second bedroom is generously sized and complemented by a convenient 2-piece powder room. Additional highlights include in-suite laundry, a single-car garage with a second parking space, and exclusive use of the backyard. Hydro, gas, and water are included in the rent. Tenants are responsible for snow removal and lawn care. (id:61852)
Keller Williams Realty Centres
