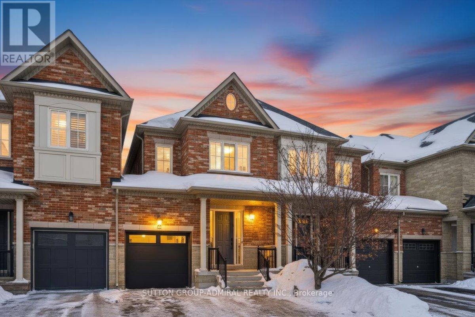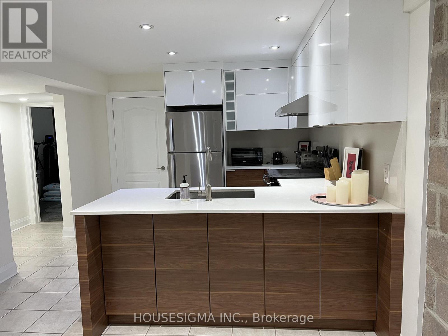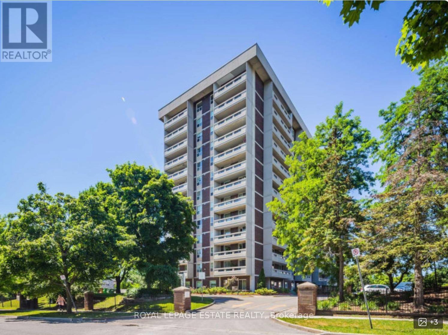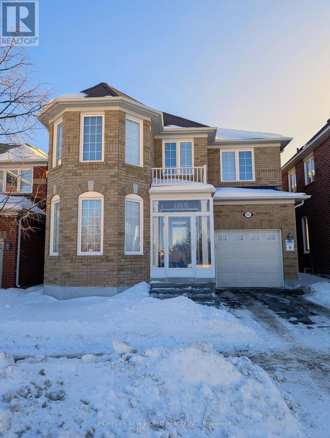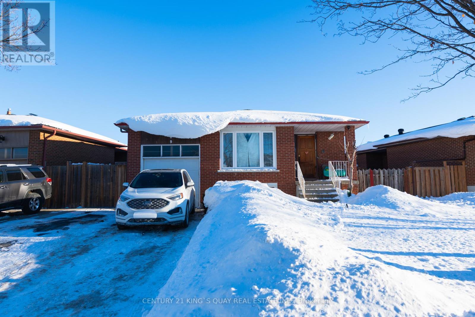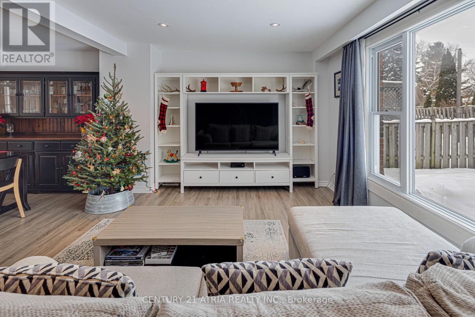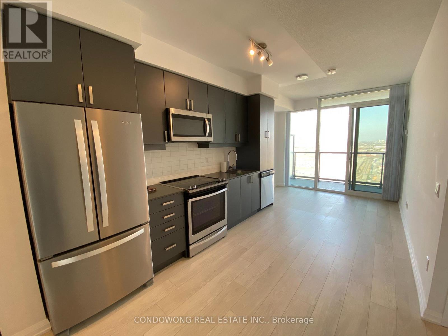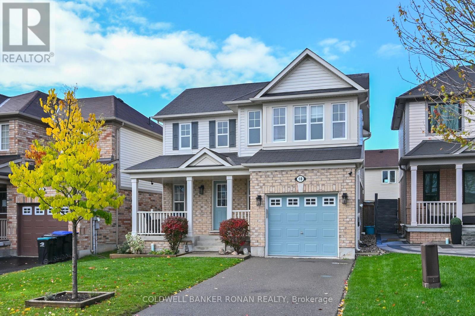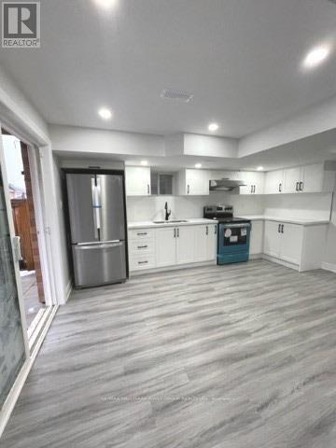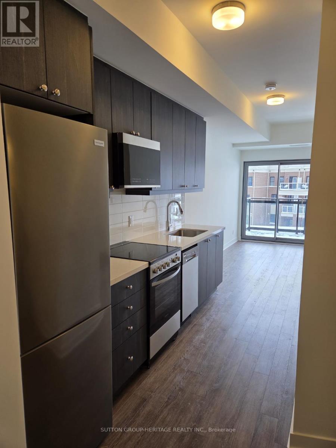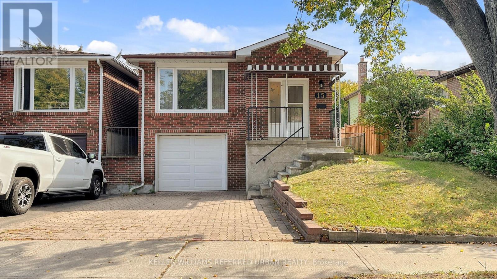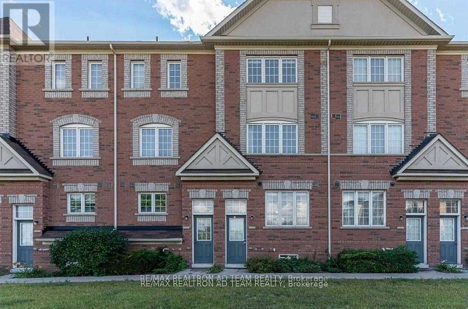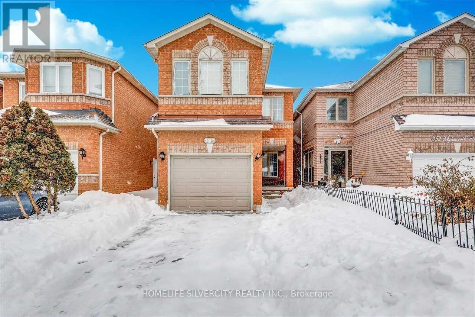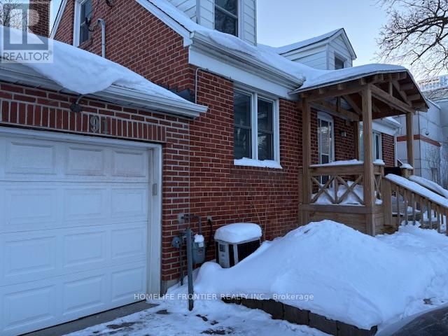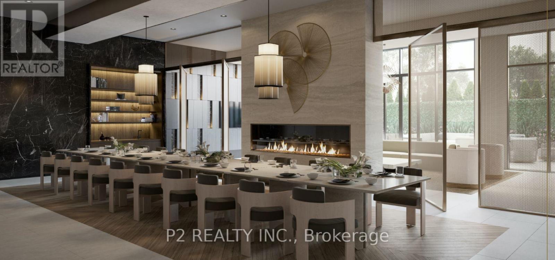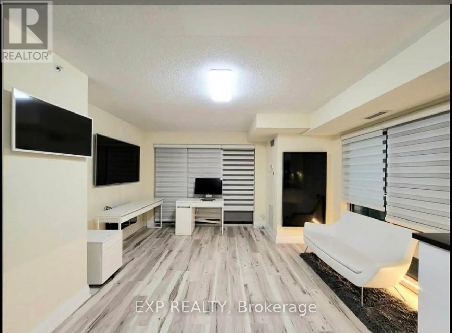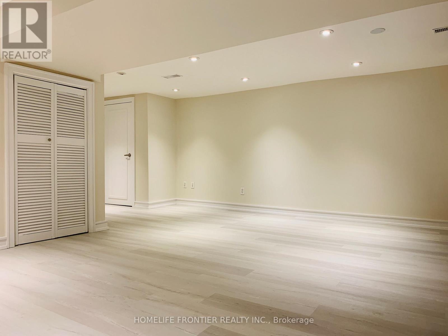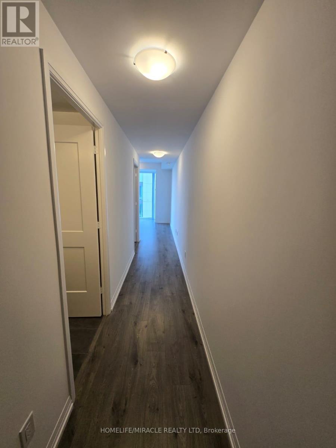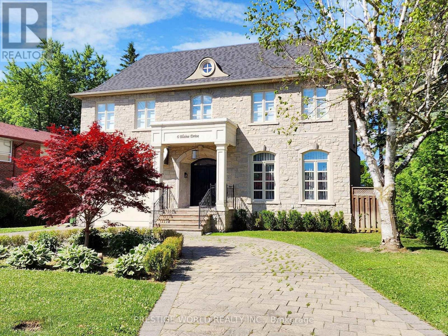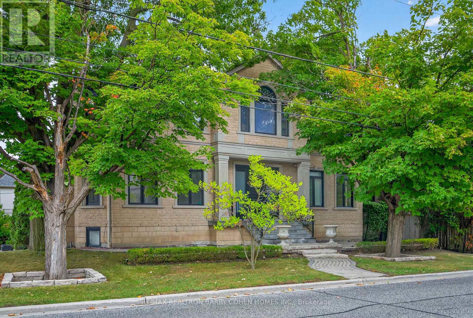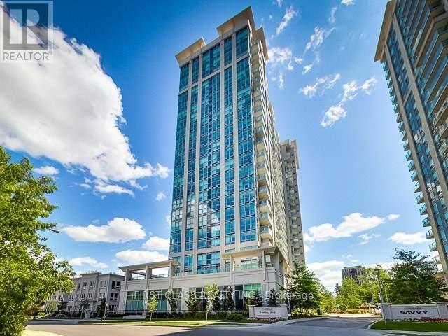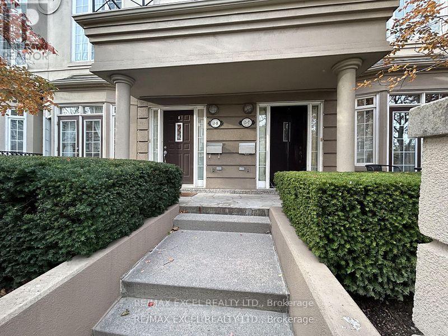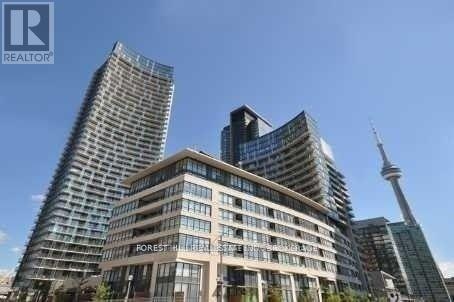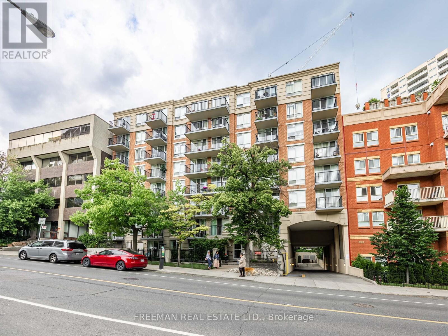68 Southvale Drive
Vaughan, Ontario
The search is over. Meticulously maintained and located in the highly sought-after Valleys of Thornhill, this exceptional home backs onto endless greenspace with no neighbours behind, offering complete backyard privacy. Truly turnkey and in pristine condition, the home features 9-foot ceilings on both the main and second floors, hardwood flooring throughout, smooth ceilings, and an abundance of pot lights. The open-concept living and dining areas are ideal for both everyday living and entertaining. The professionally finished basement includes a spacious recreation room, a never-used 3-piece bathroom, and an additional bedroom-perfect for guests or extended family. Upstairs offers generously sized bedrooms enhanced with upgraded wainscoting and crown moulding throughout. The primary retreat boasts a walk-in closet and a luxurious 5-piece ensuite with jacuzzi tub. Recent upgrades include fresh designer paint, a brand-new garage door with remote. Interlock extension parking pad, and a beautifully landscaped, low-maintenance backyard featuring deck flooring and a mature Japanese maple tree. No grass-just move in, relax, and enjoy. (id:61852)
Sutton Group-Admiral Realty Inc.
Bsmt - 292 Brookside Road
Richmond Hill, Ontario
Enter This Over 800Sqft Spacious Unit Through Your Very Own Separate Entrance And Feel Right At Home In Your Newly Renovated Space. This Amazing Basement Unit Features An Inviting Living Room, Great Ceiling Heights, A Beautiful Kitchen W/ Eat-In Area, Private Laundry Machines Ensuite, 2 Good Size Bedrooms With Fancy Closets, Wonderfully Located On A Quiet Street Close To Transit And Best School Area! 1 Garage Parking Included. Tenants Pay 30% Of Utilities or Flat rate $200. No Smoking & No Pets. (id:61852)
Housesigma Inc.
1004 - 50 Inverlochy Boulevard
Markham, Ontario
Stunning & Exceptionally Spacious 3-Bedroom, 2-Bath Condo in Thornhill. Offering an impressive 1,240 sq. ft. of fully renovated living space plus a finished 120 sq. ft. balcony (a rare upgrade not found in comparable units), perfectly positioned to enjoy breathtaking evening sunsets. The designer kitchen features a large island ideal for entertaining, quartz countertops and backsplash, stainless steel appliances, and smooth ceilings with pot lights that flood the home with warmth and natural light. The primary suite is a true retreat, complete with a larger-than-average ensuite closet and beautifully updated ensuite bathroom. Generously sized bedrooms with ample storage throughout. Located in a sought-after school district, adjacent to a park, and offering excellent access to transit and Highway 407. Flexible closing available. This beautiful condo truly has it all - a must-see. (id:61852)
RE/MAX Your Community Realty
105 James Parrott Avenue
Markham, Ontario
Exceptional Pride of Ownership! For the first time ever, this meticulously maintained home is offered by its original owners. Perfectly situated in the heart of the prestigious Wismer community, this detached home features a rare open view directly from your front door. The sun-drenched interior is accented by modern potlights and offers a completely carpet-free environment featuring a mix of original builder hardwood and modern flooring for easy maintenance. The exterior grounds have been thoughtfully upgraded with brick interlocking, widening the driveway for additional parking and creating a private, low-maintenance backyard oasis (no grass). The second floor offers 4 spacious bedrooms + a dedicated office space with a window. Step into a lifestyle of world-class academic excellence with access to the region's most elite secondary schools: the renowned Bur Oak Secondary School and Bill Hogarth S.S (French Immersion) and Unionville High School (Arts program). Close to parks, trails, GO Station, restaurants, supermarkets, and Markville Mall. This is a cherished family home in Markham's most sought-after pocket! (id:61852)
Homelife New World Realty Inc.
9 Barrington Crescent
Markham, Ontario
Well Maintained 3 Bedroom South Facing Bungalow in Milliken Mills for Lease with 2 Parking Spots, Main Floor Only. Spacious and Functional Layout with Ample Natural Light, Wood Floor Through-out, Eat-in Area in Kitchen, Semi-Ensuite for Primary Bedroom. Sought After Convenient Location, Walking Distance to Supermarkets, Public Transit, Restaurants, Banks and Parks, Short Drive to Pacific Mall, Downtown Markham, Schools and Highway 404/407. (id:61852)
Century 21 King's Quay Real Estate Inc.
251 Stouffer Street
Whitchurch-Stouffville, Ontario
Beautiful 3-bed, 2-bath detached home in Stouffville featuring SS appls, quartz counters & potlights thru the main floor. Enjoy open-concept living/dining, a primary w/ 4pc semi-ensuite & 2 well-sized beds. The finished bsmt offers space for entertaining, a gym or home office. Large backyard is perfect for BBQs, family time or hosting friends - an ideal move in ready home in a great community. Located in the highly ranked Summitview PS & Stouffville SS district, with parks, transit and amenities all a short walk away. GO Station just minutes out. Perfect for first-time buyers or a new and growing family looking for convenience and community. (id:61852)
Century 21 Atria Realty Inc.
2718 - 7895 Jane Street
Vaughan, Ontario
Gorgeous Condo In An Amazing Location And State Of The Art Building (Met Condo). Modern Luxury Bldg 2 Mins Walking Distance To Subway System. Close To All Major Hwy's 400,401 & 407, York University, Vaughan Mills Shopping Centre & Major Mac Hospital. Concierge, Theatre, Gym, Party Rm, Whirlpool, Sauna & Yoga Rm, Tech Lounge, Lounge Bar, Outdoor Bar & Bbq, Media & Games Rm. (id:61852)
Condowong Real Estate Inc.
18 Ferris Lane
New Tecumseth, Ontario
Motivated sellers - perfect for first-time buyers and growing families! This move-in-ready, fully finished 3-bedroom, 3-bath home sits on a quiet, family-friendly street (not a busy main road!). Within walking distance to schools, parks, shopping, and downtown. Bright and functional with hardwood floors, open-concept living, second-floor laundry, and a spacious primary suite with a private double sink, glass walk-in shower, ensuite. The finished basement adds valuable space for kids, work, or play, while the fully fenced backyard with a large deck is ideal for family time and entertaining. Mattamy Borden Model (1,387 sq ft + fully finished basement adding even more living space!) with stainless steel appliances, central air, central vac, and more. Turnkey, well cared for, and priced to move - book your showing today! (id:61852)
Coldwell Banker Ronan Realty
Basement - 18 Malthouse Crescent
Ajax, Ontario
Bright And Inviting WALK OUT Basement That Truly Doesn't Feel Underground, Featuring A Modern Open-Concept Kitchen With Newer Stainless Steel Appliances, Seperate Washer And Dryer, Pot Lights Throughout, And Loads Of Natural Light. Enjoy The Convenience Of A Separate Private Walk-Out Entrance At The Back Of The Home With Access To A Fenced Backyard, Offering Added Privacy And An Above-Grade Feel. One Parking Spot Included. Tenant To Pay 30% Of Utilities. Tenant Responsible For Keeping The Walkway From The Unit Entrance To The Backyard Entrance Clear, Including Snow Removal. (id:61852)
RE/MAX Hallmark First Group Realty Ltd.
314 - 51 Clarington Blvd Boulevard
Clarington, Ontario
Welcome to this brand new, never-lived-in studio condo in the heart of Bowmanville. Thoughtfully designed with modern finishes and an efficient open-concept layout, this bright and stylish unit offers the perfect blend of comfort and functionality. Enjoy a sleek contemporary kitchen featuring stainless steel appliances, modern cabinetry, and ample counter space, seamlessly flowing into the living and sleeping area. Floor-to-ceiling windows fill the unit with natural light, while high-quality finishes throughout create a polished, upscale feel. The well-appointed bathroom showcases modern fixtures and clean design, completing this move-in-ready space. Ideal for professionals or individuals seeking low-maintenance living in a brand-new building. Conveniently located close to shopping, restaurants, transit, parks, and with easy access to major highways - this is a fantastic opportunity to be the first occupant of a beautifully finished condo in a growing Bowmanville community (id:61852)
Sutton Group-Heritage Realty Inc.
15 Thistlewaite Crescent
Toronto, Ontario
Welcome To This Warm And Homey House In The Heart Of Agincourt. This Home Has Been Lovingly Cared and Beautifully Maintained By The Same Family For Over 29 Years! Very Close To Top Rated Elementary & High Schools. Bright & Spacious W/ 4 Bedrooms & 2 Kitchens W/ Sep Side Entrance from Side Door. Very Functional Layout. Potential Extra Income. Easy Access To 401, Transit. Close To Stc, Centennial College And Utsc, Supermarkets, Plazas. The Backyard Has Excellent Privacy. Great For First Time Buyers. Move In Condition. ** This is a linked property.** (id:61852)
Keller Williams Referred Urban Realty
23 Cooperage Lane
Ajax, Ontario
Students Welcomed. EV Charger Included. Prime Ajax Location! 2 Mins to HWY 401! 3 Storey TownHome lots of Sun-Filled and Hardwood Floors, Open Concept Layout, Family Size Kitchen Offers Center Island Overlooking Great Room, S/S Appliances And Huge Deck Of Breakfast Area To Enjoy The Outdoors. 10 Yrs New. 3 Large Bedrooms. Private Primary Retreat On Its Own Floor Features Lrg Walk In Closet, 5 Pc Ensuite Bath And Your Own Balcony To Enjoy Your Morning Coffee. Short Term or Long Term Rental Available. (id:61852)
RE/MAX Realtron Ad Team Realty
350-A Aylesworth Avenue
Toronto, Ontario
Welcome Home!Gorgeous, well-maintained detached two-storey brick home featuring 3 bedrooms and 3 washrooms, located in a quiet, family-friendly neighbourhood. Conveniently within walking distance to GO Train, TTC, parks, schools, grocery stores, and local shops, with minutes' drive to Downtown Toronto and the Scarborough Bluffs.The home offers a family-sized kitchen with classic oak cabinetry and a patio door leading to a sunny deck, ideal for relaxing or entertaining. Laminate flooring throughout, except in the kitchen and washrooms. A newly added fence provides extra safety and privacy. Plus, enjoy the convenience of being just a few minutes' drive to Bangla Town.Basement not included. Basement could be added for extra money. (id:61852)
Homelife Silvercity Realty Inc.
91 Finch Avenue E
Toronto, Ontario
Great location between Yonge & Willowdale, walking distance to Finch Subway station and Yonge St corridor amenities, Earl Haig Secondary School, lot's of storages in and out (huge shed, attached storage space at west side of the house), Special double B-quiet window makes home quiet and comfortable. Tenant pays all utilities (Gas, Hydro, Water, Garbage, Tankless Hwt rental) and responsible for snow 5-6 cars can be parked, at the backyard thru garage. (id:61852)
Homelife Frontier Realty Inc.
609 - 2 Forest Hill Road
Toronto, Ontario
Welcome to Suite 609, The Cottingham at Forest Hill Private Residences, a beautifully appointed2 bedroom plus den, 2 bathroom residence that exemplifies sophisticated urban living. This expansive layout is thoughtfully designed to offer both elegance and ease, ideal for those who appreciate space, flow, and timeless design. The heart of the home features an open-concept kitchen, dining, and living area, perfectly suited for entertaining or relaxed everyday living. The kitchen is anchored by a generous island and premium finishes, seamlessly connecting to the dining space and an inviting living area filled with natural light. A private den offers versatility as a home office, study, or reading retreat, set apart from the main living spaces for added privacy. The primary bedroom is a serene sanctuary, complete with a spa-inspired ensuite and ample storage, while the second bedroom is well-proportioned and thoughtfully positioned to provide comfort for guests or family. As a resident of Forest Hill Private Residences, you enjoy an elevated lifestyle defined by white-glove concierge service, exceptional amenities, and a level of privacy and refinement rarely found in condominium living. Suite 609 at The Cottingham offers a rare opportunity to experience luxury living in one of Toronto's most prestigious addresses. (id:61852)
P2 Realty Inc.
112-E - 555 Wilson Avenue
Toronto, Ontario
Ground floor living just steps from the subway station in a highly desirable location. Conveniently located near a plaza with shops, dining, and everyday essentials. Easy access to Highway 401 makes commuting simple and efficient. Enjoy a spacious private terrace, perfect for relaxing or entertaining. Ideal for tenants seeking comfort, convenience, and excellent connectivity. (id:61852)
Exp Realty
38 Henderson Avenue
Toronto, Ontario
Newly Renovated Lower Level Large Bachelor Unit. Bright, Spacious, Open Concept Studio In The Heart of Little Italy. Top Quality finishes & Upgrade Throughout. Separate Entrance. Street Permit Parking Available. Steps to TTC, U of T, Grocery Stores, Gourment Restaurants, All The Little Italy Has to offer. (id:61852)
Homelife Frontier Realty Inc.
4721 - 28 Widmer Street
Toronto, Ontario
1 Bed Unit at Encore Theatre District Condos, Nestled at Adelaide and Widmer. Higher floor, lake view. 100 WALK SCORE AND 10 TRANSIT SCORE. Convenient public transportation is right at the doorstep. Situated between King and Queen streets, the King, Queen, and Spadina bus and streetcar routes are all steps away, while both Osgoode and St. Andrew subway stations are just a few minutes walk making getting anywhere in the city a short trip. Billy Bishop Airport by transit in only 21 mins, or 11 mins by car. Close to all amenities coffee shops, shops, restaurants and schools. Amenities Include: Catering Kitchen, Bike Storage, BBQ Permitted and Concierge as well as a Media Room, Pet Spa, Outdoor Patio, Parking Garage, Party Room, Gym, Outdoor Pool, Sauna, Meeting Room, Elevator and Yoga Studio, Fitness Centre. (id:61852)
Homelife/miracle Realty Ltd
6 Blaine Drive
Toronto, Ontario
Welcome to 6 Blaine Drive, a stunning two-story detached home that exudes elegance and sophistication in every corner. breathtaking mansion nestled in one of the most prestigious neighborhoods around.From the moment you step through the grand entrance, you are greeted by an ambiance of luxury and warmth. The central skylight bathes the foyer in natural light, creating a welcoming glow that cascades across the exquisite finishes and meticulous attention to detail that Memar Design has so flawlessly executed.This gorgeous custom-built home boasts five spacious bedrooms and six well-appointed baths, each designed to offer the ultimate in comfort and style. The master suite is a true sanctuary, with its opulent en-suite bath and a walk-in closet that promises to pamper and impress.The heart of the home is the chef's kitchen, a masterpiece of design featuring top-of-the-line appliances, sleek countertops, and custom cabinetry. It's a space that invites culinary exploration and is perfect for both casual family meals and grand-scale entertaining.The living areas resonate with family charm, offering a seamless blend of formal elegance and cozy comfort. Whether you're hosting a sophisticated soiree or enjoying a quiet evening by the fireplace, this home adapts to every occasion with grace and ease.Step outside to the beautifully landscaped grounds, where you can indulge in the tranquility of your private oasis or entertain guests in style. The outdoor space is as meticulously crafted as the interior, providing a serene retreat from the hustle and bustle of daily life.At 6 Blaine Drive, every detail has been considered to create a living experience that is truly second to none. This is more than just a home; it's a statement of luxury living, a place where every day feels like a getaway to your own personal paradise.I invite you to experience the grandeur and charm of this magnificent property. (id:61852)
Prestige World Realty Inc.
63 Gordon Road
Toronto, Ontario
Stunningly Renovated '25 Luxe Residence Nestled On A Coveted Corner Lot In One Of St. Andrews Most Desirable Enclaves With A Rare 3 Door Garage. This Extraordinary Residence Offers Exceptional Design, Soaring Ceilings, And Modern Finishes Throughout. A Grand Foyer Welcomes You With A Sweeping Staircase Cascading In Natural Light From A Skylight Above. Designed For Both Elegance And Functionality. The Gourmet Kitchen Is A Chefs Dream, Complete With A Breakfast Area And Walkout To A Deck That Overlooks Beautifully Landscaped Rear Gardens. A Sophisticated Main Floor Library Showcases Custom Wall-To-Wall Built-Ins And Rich Paneling. The Luxurious Primary Suite Is A Private Retreat With A Lavish Dressing Room Offering Both Open And Closed Storage, A Decadent 6-Piece Ensuite, And A Secluded Deck With Serene Garden Views. Four Additional Bedrooms And Three Well-Appointed Bathrooms Complete The Upper Level. The Expansive Lower Level Is Designed For Relaxation And Versatility, Featuring A Nanny Suite, Recreation Room With Gas Fireplace, An Exercise Room, Cedar Sauna, And A Bright Walk-Up. Outdoor Living Is Enhanced By A Stone Patio And An Inground Pool With Waterfall, All Surrounded By Mature Landscaping For Ultimate Privacy. Just Steps To Renowned Schools, Shops And Eateries. (id:61852)
RE/MAX Realtron Barry Cohen Homes Inc.
916 - 17 Anndale Drive
Toronto, Ontario
2 Bedrooms+ Den 2Bathrooms Unit At Yonge/Sheppard Area, AAA+ Location! Minutes Drive To Hwy401 And Walk To Subway Station! Gorgeous Luxury Menkes Savvy. Very Bright And Specious Suite With Brand New Vinyl Floor And Newly Painted Walls. All Modern Amenities Movie Theatre. Billiard Room, Whirlpool, Sauna, Library, Guest Room, Party Room. 24 Hr. Concierge, Very Quite Neighborhood. (id:61852)
First Class Realty Inc.
Gv18 - 8 Rean Drive
Toronto, Ontario
Rare 1+1 Stack Townhouse Condo! Spacious, Open Concept Design With 9'8" Ceilings, Master Bedroom W/ Large Closet And French Door Walk Out To Private Patio. Den Has A Door And Can Be Used As A Second Bedroom. Can Bbq At Your Own Patio. Unparalleled Building Amenities, Indoor Pool, Gym, Exercise Classes, Media Room, Party Room And So Much More. Door Steps To Bayview Subway, Bayview Village Mall, Loblaws, Td&Scotia, Very Close To Highway 401/404, Seneca, Etc. (id:61852)
RE/MAX Excel Realty Ltd.
909 - 8 Telegram Mews
Toronto, Ontario
Spacious unit in popular neighbourhood. Very rare, very large suite in Downtown Toronto. Functional layout. Large Den can be used as 3rd Br! TTC, Rogers Centre, CN Tower, Sobeys, Restaurants, Parks, Waterfront all just steps away. Well managed building with amazing amenities; rooftop pool, sun deck, hot tub, landscaped courtyard with cabanas. Resort style living in the heart of the City! Parking included! Perfect location, walk to park, lake, Sobeys, restaurants, community center, sporting events, converts & more. Short walk to the Well! Easy access to TTC, HWY's . Live, work and explore all the cultures & vibrant T.O. *Photos from previous listing. (id:61852)
Forest Hill Real Estate Inc.
508 - 260 Merton Street
Toronto, Ontario
This 725 sq. ft. suite is sure to impress. Need a home office or an extra bedroom? The spacious den features a full door, offering the flexibility to adapt the layout to your lifestyle. Thoughtfully designed, the unit includes a welcoming foyer and plenty of storage with multiple closets. Recent upgrades shine where they matter most - a brand-new full size kitchen, flooring, and appliances. Enjoy the convenience of a parking space, locker, and private balcony. The building is exceptionally well managed by its original property manager. Ideally located just steps from the TTC and everyday essentials, yet surrounded by the tranquility of the Beltline Trail and nearby green spaces. (id:61852)
Freeman Real Estate Ltd.
