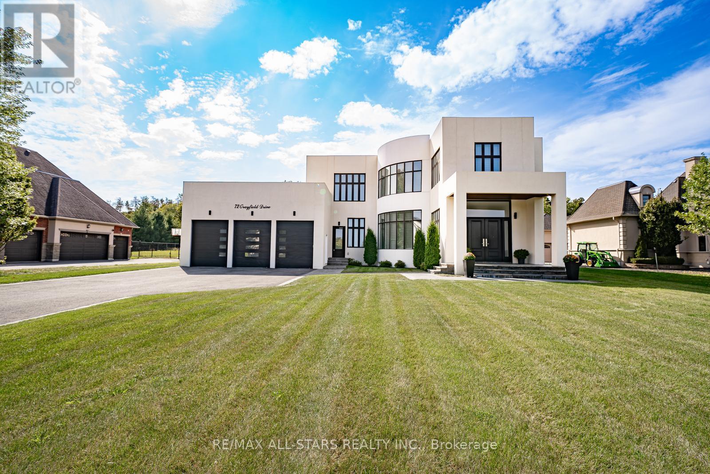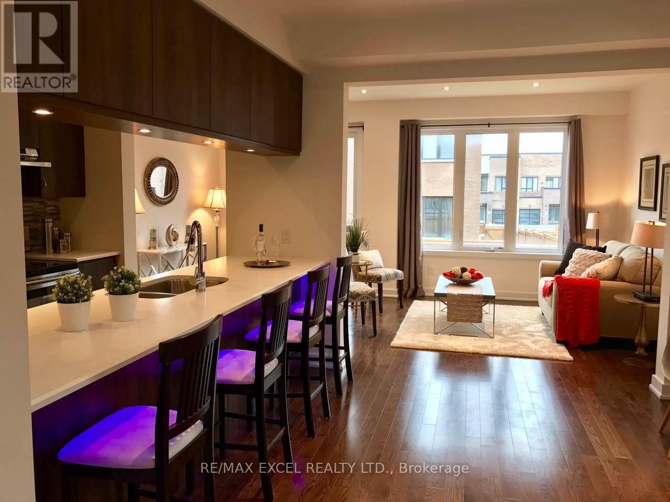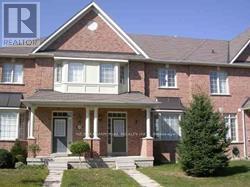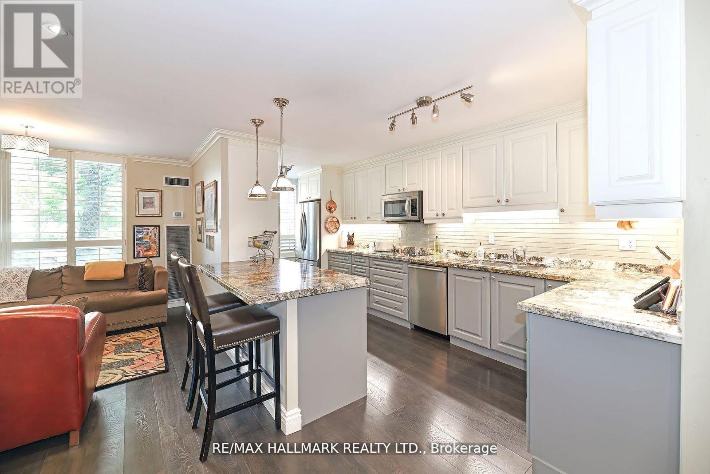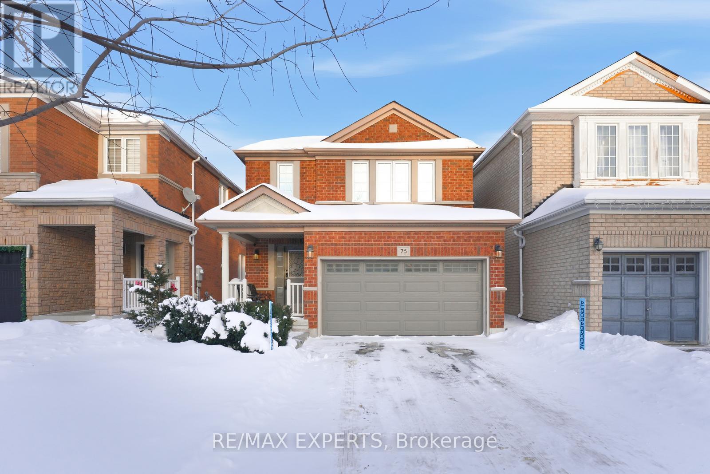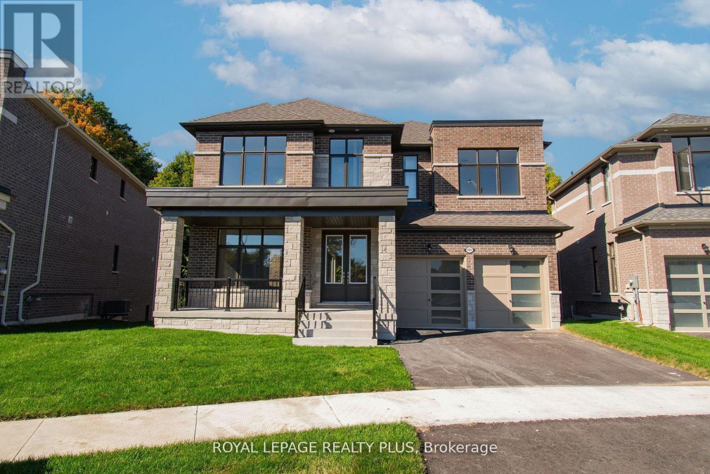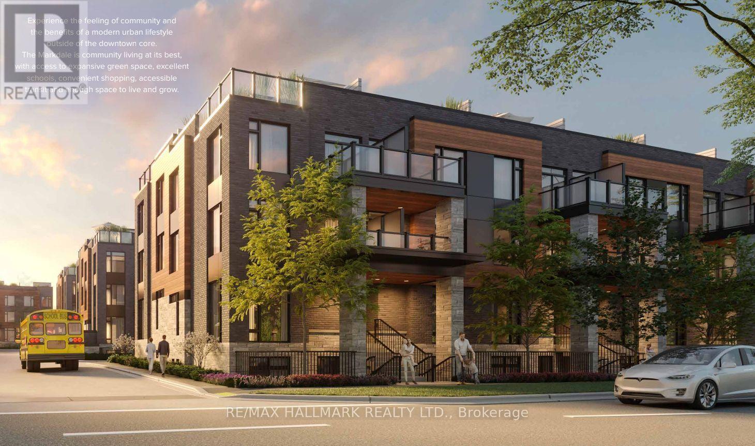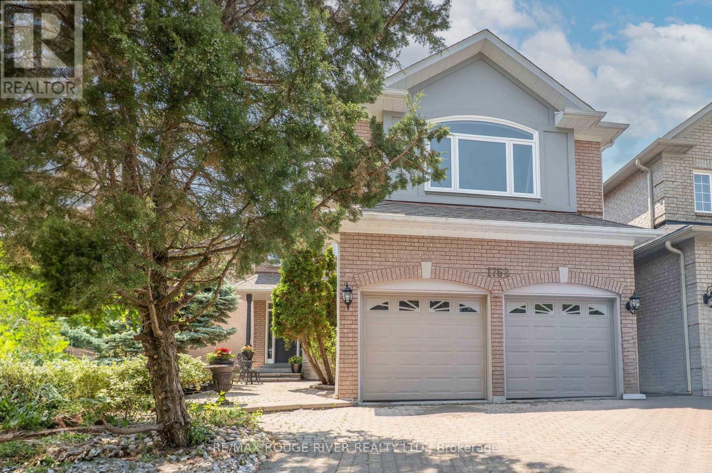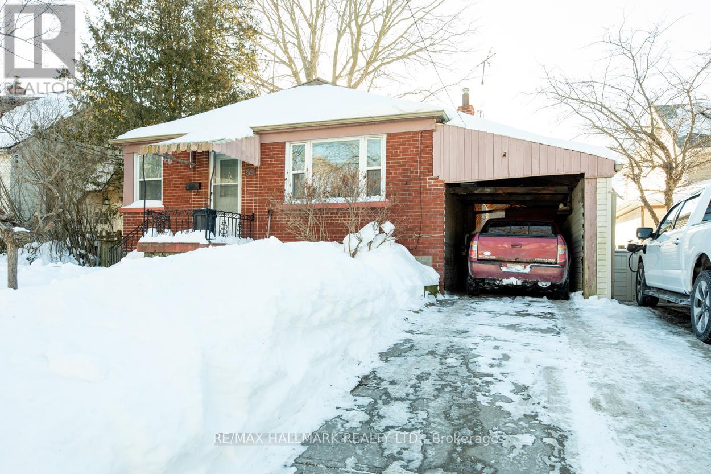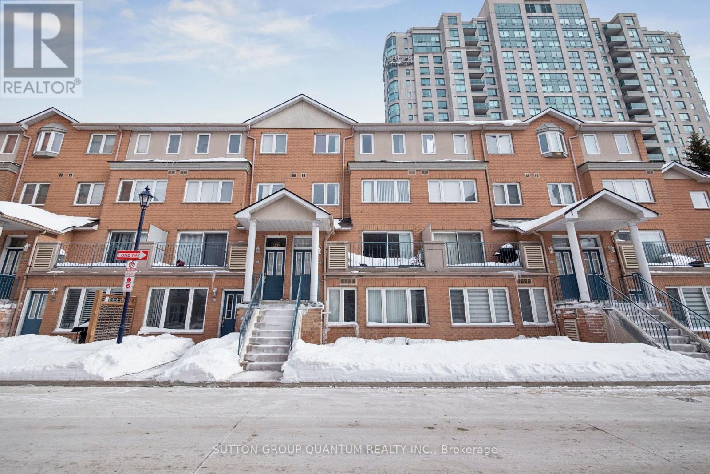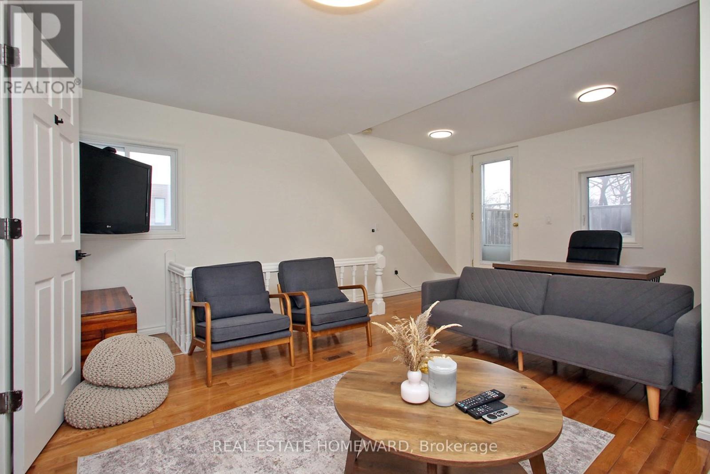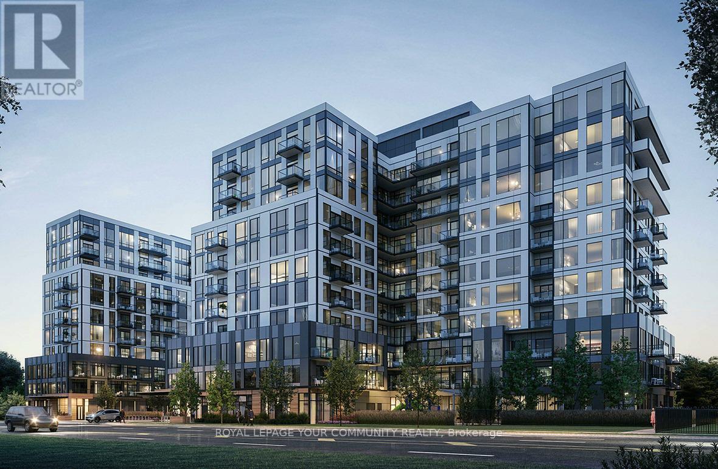72 Grayfield Drive
Whitchurch-Stouffville, Ontario
Crafted with VIN Construction Technology, this extraordinary residence spans over 5,700 sq. ft. and rests on a -acre lot in the prestigious Ballantrae community, just minutes from Stouffville and Aurora. Unlike traditional homes, this property is built entirely of solid concrete, featuring a patented design exclusive to Canada.The benefits are exceptionalunmatched durability, energy efficiency, and superior safety. While standard homes rely on plywood, this innovative concrete structure offers resilience against extreme forces such as hurricanes, tornadoes, and earthquakes. Fire protection is also significantly enhanced, with up to two hours of resistance compared to the typical 30 minutes.Privacy and comfort are elevated by the homes soundproof construction, ensuring no outside noise interrupts your peace. Concretes natural insulation also reduces heating and cooling costs, maintaining year-round comfort while lowering energy bills.Inside, youre welcomed by soaring 14-foot ceilings that create an impressive sense of space. The chef-inspired kitchen boasts custom cabinetry, high-end appliances, and a large island perfect for both everyday living and entertaining. A main floor office with its own entrance and powder room adds versatility, ideal for a home business.Each of the five bedrooms features its own ensuite, with the primary suite serving as a true retreat complete with an oversized bedroom, his-and-hers custom walk-in closets, and a luxurious 6-piece ensuite.For ultimate relaxation, the rooftop oasis offers a private pool, ideal for unwinding or hosting unforgettable gatherings.This home is a rare combination of advanced construction, modern design, and elevated lifestyle delivering unmatched strength, comfort, and elegance. Discover more about this patented design at builtone.com. (id:61852)
RE/MAX All-Stars Realty Inc.
Main - 50 Dariole Drive
Richmond Hill, Ontario
Main and 2nd Floor Only. Kettle Lakes Club On Bayview By Aspen Ridge, Beautiful Open-Concept 3 BR, End-Unit Townhome, 9' Ft Ceilings, Hardwood Floor On Main Floor and 2nd floor hallway. Newly installed laminate flooring in all bedrooms. Eat-in Kitchen w/ Large Island, Master W/5 Pc Ensuite & His/ Her Closet. Direct Access to the Garage. Steps To Lake Wilcox And Community Centre. Walking Distance to Scenic Lake Wilcox park and Community Center. Top ranking Bond Lake P.S. Mins To Go Station, Park, Beach, Golf Course And Mins To 404 Hwy. 2 parking spots included- 1 inside garage and one in front of the garage. **Photos are for reference only (id:61852)
RE/MAX Excel Realty Ltd.
30 Catalina Crescent
Richmond Hill, Ontario
Gorgeous Well Kept Spacious Freehold Townhouse In A Quite Rouge Woods Neighborhood. Prime Richmond Hill Location. Finished Basement With Rec Room, Bedroom And 3 PC Bathroom. Spacious Master Bedroom With Double Door Entry, 4Pc Ensuite Washroom & Walk-In Closet. 9Ft Ceiling In G/F, Open Concept Kitchen Combined With Family Room and Breakfast Area. Huge Living Room For Additional Dinning And Rest Area. Double Garage Doors Access From Patio Backyard. Top Rank School With Bayview S.S., Richmond Rose P.S. Silver Stream Gifted And Michaelle Jean French School. Mins To Hwy404, Costco/Walmart, Home-Depot & Canadian Tire, Parks & Closed To All Amenities And Restaurant. (id:61852)
RE/MAX Imperial Realty Inc.
105 - 333 Clark Avenue
Vaughan, Ontario
Welcome To The Vivaldi! This Unit Has It All! 2 P-A-R-K-I-N-G, 2 L-O-C-K-E-R-S, & A B-A-L-C-O-N-Y This Turnkey, Renovated Sun Drenched Condo Is One Of The Largest Models At The Conservatory Boasting Almost 1800 Square Feet Of Living Space! It Has One Of The Most Functional Floor Plans With Absolutely No Wasted Space! Featuring A Rarely Offered Balcony W Unobstructed North East Views! Enjoy A Custom Kosher Kitchen Equipped W 2 Sinks & A Double Oven Designed For Convenience & Tradition. Completely Redesigned W Wall Removal To Create An Open Layout W Bar Seating, Pantry, & Lots Of Storage Space. Massive Combined Dining Room, Living Room, & Den - Perfect For Entertaining! Sprawling Primary Bed W 5Pc Ensuite Bath, W/I Closet, Double Closet, & W/O To Balcony. Spa-Like Ensuite Features 2 Sinks, Glass Shower & Separate Bathtub. Bright & Airy 2nd Bed W Lg Dbl Closet. Spacious 4Pc Second Bath W Glass Shower. Smooth Ceilings & Countless Pot Lights Throughout. Comes W Fantastic Parking. 2 Parking Spots On P1 (Tandem) Directly Next To Entry. Tons Of Storage - Huge Locker On P1 & Ensuite Locker. Very Private & Quiet. Beautifully Manicured Grounds, Secure Building, Loads Of Visitors Parking, & A Shabbat Elevator. Privately Gated W 24 Hour Security. Countless High-End Amenities Including Indoor Pool & Hot Tub, Sauna, Gym, Squash Court (Being Renovated), Beautiful Building Grounds, Party Room, Games Room, & Guest Suites. Pickleball Courts Coming Soon! Steps To Transit, Shopping, Schools, & Synagogues. The Perfect Place For Easy Living W All Inclusive Maintenance - Even Cable, Internet (Wireless-Rogers Xfinity), & Home Phone! (id:61852)
RE/MAX Hallmark Realty Ltd.
75 Delattaye Avenue
Aurora, Ontario
Stunning, fully renovated 3-bedroom, 3-bathroom home in the highly sought-after Bayview Meadows neighbourhood. Thoughtfully updated with quality finishes and a functional layout designed for modern living. The inviting backyard offers the perfect space to relax or entertain. Ideally located within walking distance to top-rated schools, parks, transit, shopping, and everyday amenities. Set in a family-friendly community, this turnkey home presents an exceptional opportunity in a prime location. (id:61852)
RE/MAX Experts
980 Church Drive
Innisfil, Ontario
WELCOME TO INNISFIL WHERE YOU WILL FIND A ONE OF A KIND ARCHITECTURAL CUSTON BUILT DREAM HOME BY BALLYMORE HOMES! AN ABSOLUTE MASTERPIECE IN DESIGN! 4106 SQ FT OF SHEER OPULANCE! LOCATED ON A PREMIUM LOT ON A QUIET CUL DE SAC WITH ONLY 4 HOMES AND BACKING ONTO THE FOREST, THIS HOME HAS STUNNING CURB APPEAL! FEATURES SOARING 10 FT -20FT CEILINGS ON THE MAIN FLOOR, A SIDE COURTYARD ACCESSIBLE FROM THE OFFICE/ LIVING ROOM, A WINE BAR OVERLOOKING THE FAMILY ROOM WITH A GAS FIREPLACE- PERFECT FOR ENTERTAINING, A CHEF INSPIRED GOURMET KITCHEN WITH A CENTRE ISLAND, SERVERY AND A WALKOUT TO YOUR PRIVATE DECK O/LOOKING THE LUSH FOREST! A VERY PRIVATE SETTING! FAMILY DINNERS- A GENEROUS SIZED DINING ROOM WITH SOARING CEILINGS TO ABOVE! THE SECOND LEVEL FEATURES 9 FT CEILINGS, 3 FULL BATHS- ALL ENSUITE- AND A LAUNDRY ROOM. AN UNSPOILED BASEMENT WITH A FULL WALKOUT TO YOUR PRIVATE OASIS AWAITS! DO NOT MISS THIS GEM ! OVER 4000 SQ FT OF LIVING SPACE! A MUST SEE HOME! THIS HOME IS ON A 55X127 FT LOT WITH 90 FT ACROSS THE BACK. A PREMIUM LOT ON A QUIET COURT IN INNISFIL! A PERFECT LOCATION TO RAISE A FAMILY THAT IS STEPS TO THE BEACH AND ALL AMENITIES! CATHOLIC AND PUBLIC SCHOOLS ARE LESS THAN 5 MINUTES AWAY. (id:61852)
Royal LePage Realty Plus
13 - 3175 Denison Street
Markham, Ontario
Discover this bright and spacious 2-bedroom plus Den townhome offering 1,025 sq. ft. of contemporary living space plus 66 sq. ft private porch. The open-concept main level features an upgraded kitchen with quartz countertops and stainless steel appliances, seamlessly connecting to the living and dining areas, home office- perfect for entertaining or relaxing with family. The primary suite boasts a private ensuite and generous closet space, while an additional bedrooms offer flexibility for family, guests, or a home office. Step up to the porch to unwind, entertain, or enjoy sunset views in your own private outdoor retreat. Nestled in the highly sought-after Middlefield community, this home provides easy access to top-rated schools, parks, community centers, shops, transit, Hwy 407, and the GO Station. An ideal choice for professionals, families, or investors seeking a stylish and convenient urban lifestyle. (id:61852)
RE/MAX Hallmark Realty Ltd.
1762 White Cedar Drive
Pickering, Ontario
Looking to rent a room? Shared accommodations available, use of main floor kitchen, laundry, and one parking space on the driveway. Utilities and internet are all inclusive of the monthly rental amount. (id:61852)
RE/MAX Rouge River Realty Ltd.
59 Highview Avenue
Toronto, Ontario
Great starter home on a private 40 x 112 ft lot* solid brick bungalow with an In Law basement unit* Neighbours Property to the east 63 Highview also listed with a 50 x 120 foot lot, Great opportunity to own a home in Birchcliff Heights, steps to great schools, TTC, Go Train, Bluffs & 20 minutes to downtown!!! (id:61852)
RE/MAX Hallmark Realty Ltd.
7 - 119 Omni Drive
Toronto, Ontario
Welcome to this bright and spacious 3-bedroom, 3-bathroom condo townhouse offering nearly 1,600 sq.ft. of thoughtfully designed living space by Tridel, set within a prestigious gated community. Ideally located steps from Scarborough Town Centre, TTC subway and bus routes, YMCA, library, civic centre, parks, and everyday amenities, with quick access to Hwy 401, Agincourt GO, Centennial College, and U of T Scarborough. Future Line 2 subway extension nearby. This sun-filled home features a functional layout perfect for families or downsizers. The living room offers a walkout to a large west-facing balcony. A skylight on the third floor fills the home with natural light. The oversized primary bedroom is a rare find, complete with his-and-hers walk-in closets and a 4-piece ensuite featuring a separate shower, soaker tub, double vanity, and new mirrors and lighting. Two additional bedrooms and a full bathroom are located on the second level. Enjoy the convenience of two direct access points from P2 parking to the elevator hallway. Exceptional building amenities include a gym, sauna, indoor pool, outdoor BBQ area, 24-hour gatehouse concierge, and ample visitor parking. Maintenance-free living with no grass cutting or snow removal. A spacious and comfortable home in a well-managed, luxury community. Some images virtually staged. (id:61852)
Sutton Group Quantum Realty Inc.
Upper - 145 Boston Avenue
Toronto, Ontario
FULLY Furnihsed - Utilities Included - Parking Incuded! OPEN TO LONG AND SHORT TERM LEASES (1MO+). Welcome to this bright and spacious 3-bedroom home + home office in the heart of Leslieville, occupying the upper two levels with a private entrance and the rare convenience of your own dedicated parking spot right at the front door. Flooded with natural light, this well-laid-out home features generously sized rooms throughout, perfect for families, professionals, or those working from home. The open and airy living spaces flow seamlessly outdoors with two private decks-one conveniently located off the kitchen for easy entertaining and morning coffee, and a second deck off the upper-level office/living room, offering a quiet retreat above it all.Enjoy the best of Leslieville living just steps from cafés, restaurants, parks, shops, and transit, all while coming home to a peaceful, private space that feels truly your own. A rare opportunity to enjoy space, light, and outdoor living in one of Toronto's most sought-after neighbourhoods. (id:61852)
Real Estate Homeward
406 - 7439 Kingston Road
Toronto, Ontario
Welcome to The Narrative - a brand-new, never-occupied residence offering smart design and effortless comfort. This 2-bedroom, 2-bath apartment features a functional layout with modern finishes, stainless steel appliances, and convenient in-suite laundry. A generous terrace extends your living space, perfect for relaxing or entertaining. Set in a great community, you' re minutes from Rouge Park, transit, Hwy 401, and Rouge Hill GO. Ideal for those seeking a fresh start in a contemporary building with excellent connectivity and lifestyle convenience. 1 underground parking spot is included. (id:61852)
RE/MAX Your Community Realty
