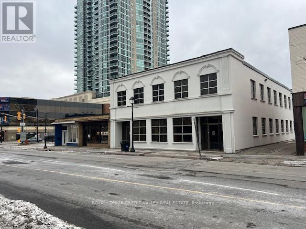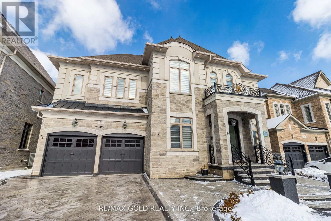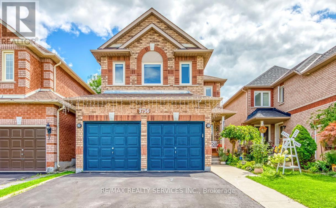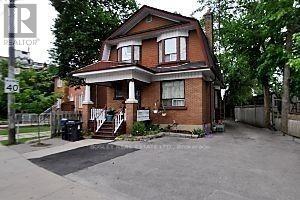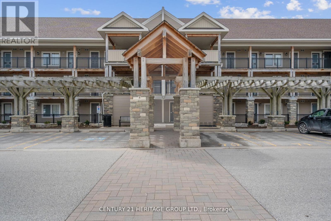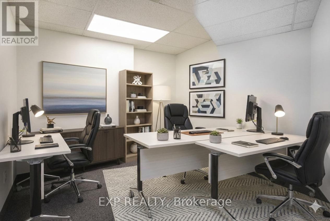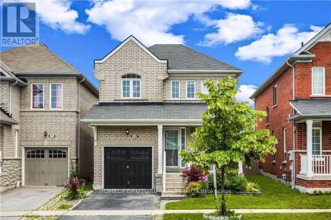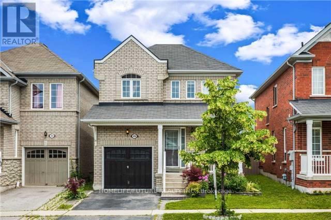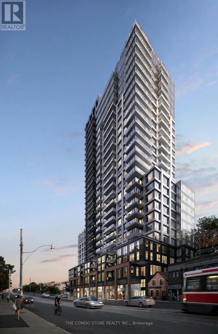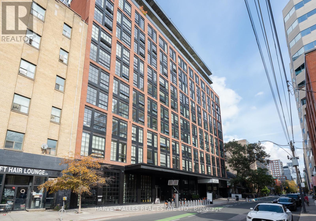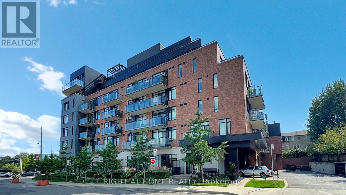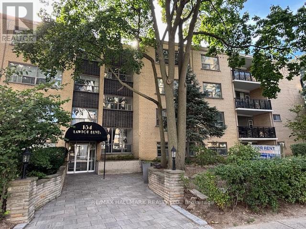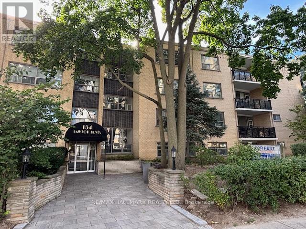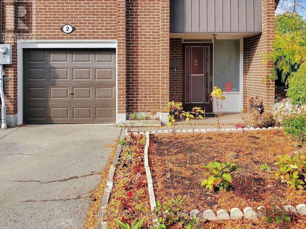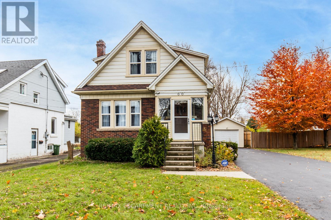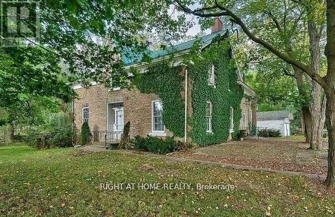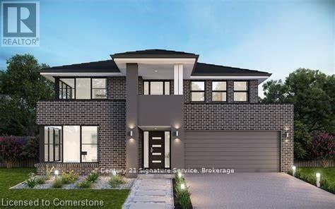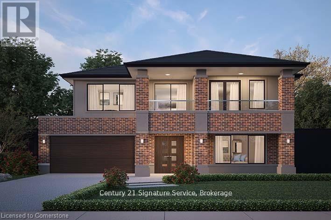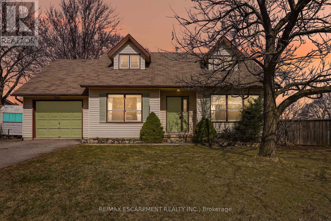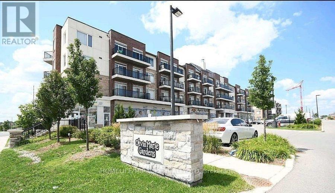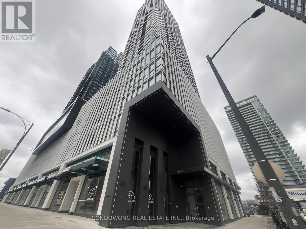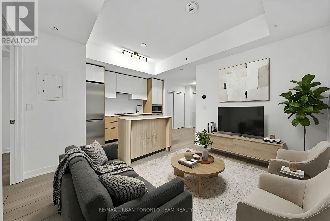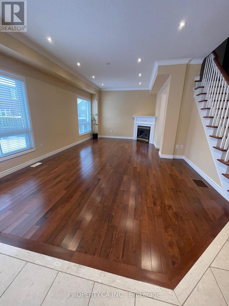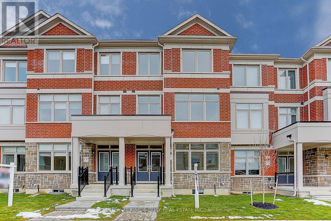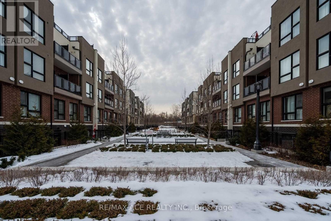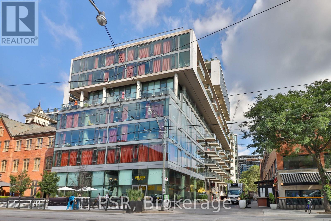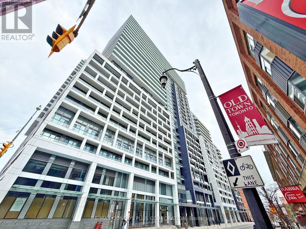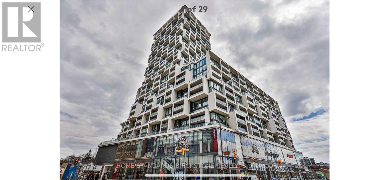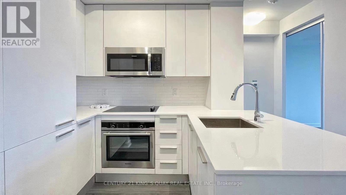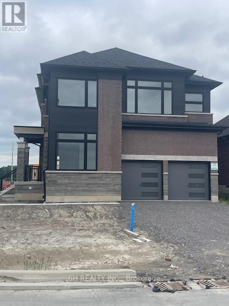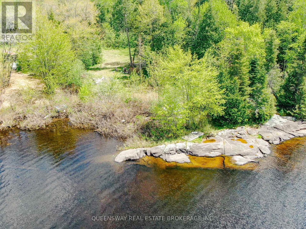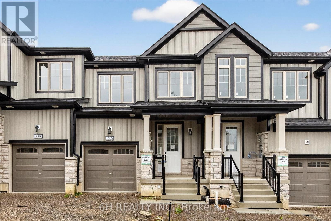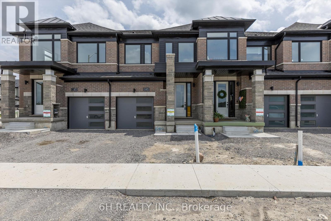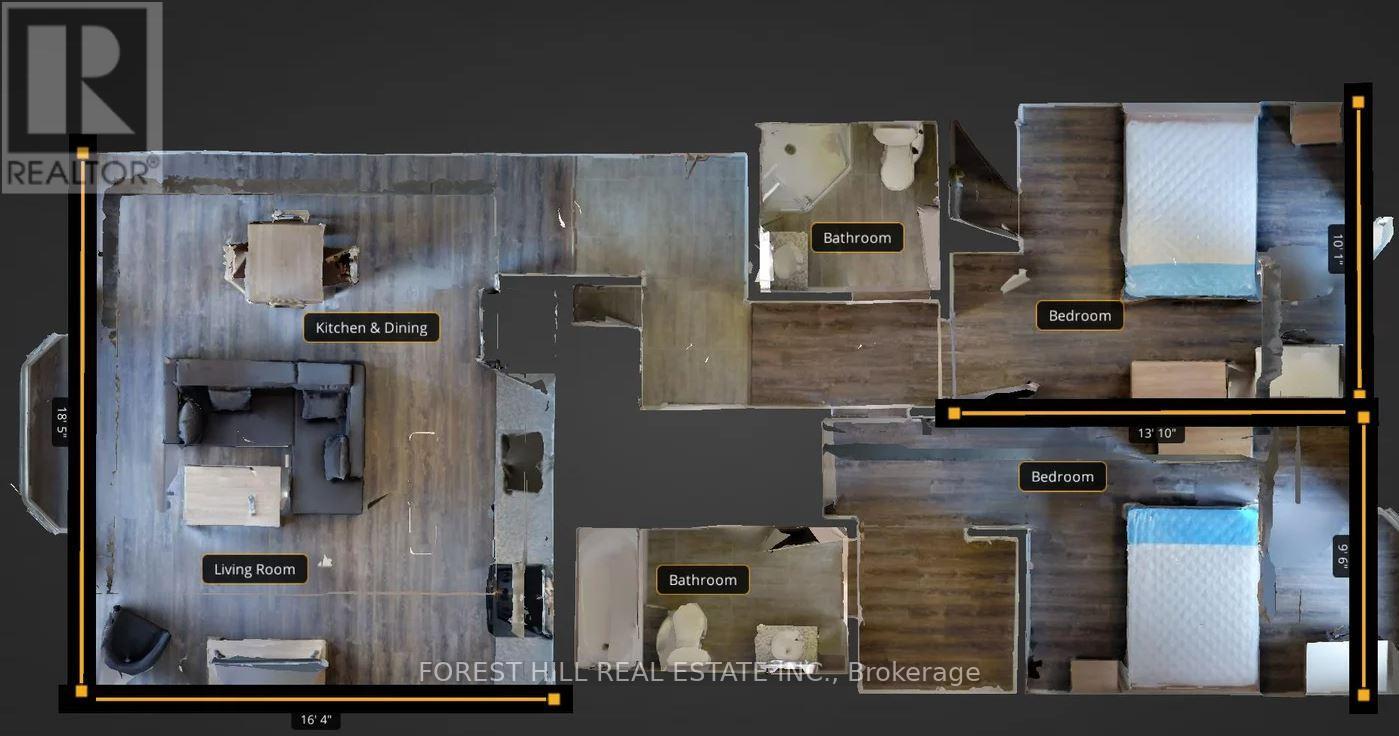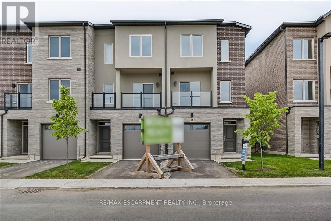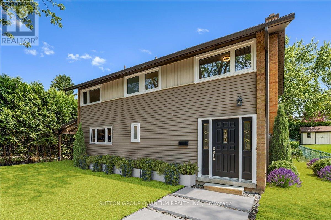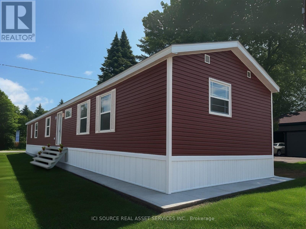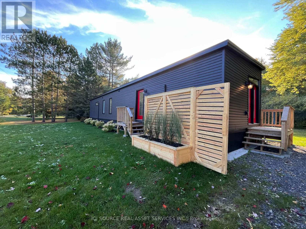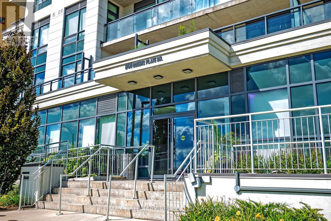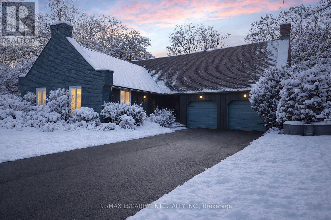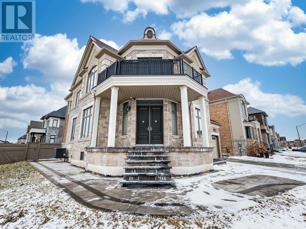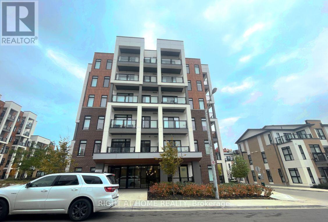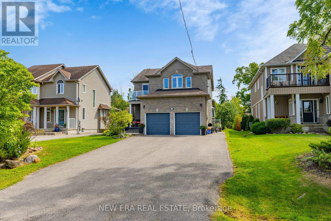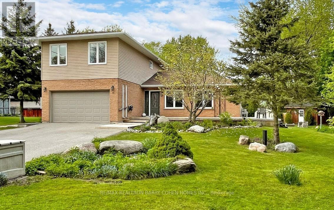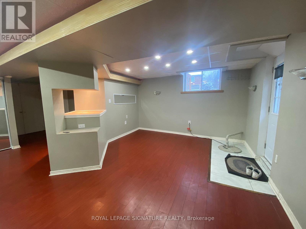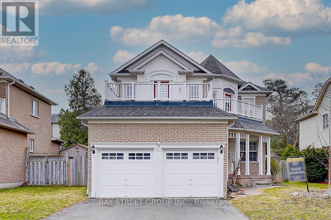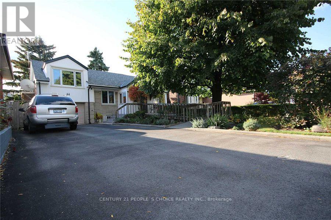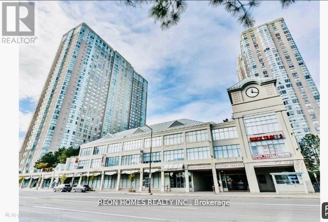203 - 32 Queen Street W
Brampton, Ontario
Great office opportunity in a beautiful and well maintained low rise building downtown Brampton. Steps to every amenity imaginable and in very close proximity to and abundance of free municipal parking at city hall and 4 storey parking structure. The building backs onto the future site of the new centre for innovation to be constructed and will benefit from all of the ongoing and proposed projects happening downtown Brampton. Projects include ongoing streetscape upgrades, re-development of Garden Square and Ken Whillans Square, huge upgrades to transit and the Riverwalk which will divert flood risk from downtown Brampton intensifying development opportunities in the downtown. Excellent opportunity for any professional office user with multiple size configurations available. (id:61852)
Royal LePage Credit Valley Real Estate
28 Cloverhaven Road
Brampton, Ontario
Absolutely stunning detached home offering fantastic curb appeal and exceptional pride of ownership. This meticulously maintained property features a desirable main floor layout with separate living, dining, and family room. A pleasure to show this appx: 3900 sqft luxury unmatched and high-end workmanship with lots of upgrades, double door entrance. The chef's kitchen is a standout, boasting high-end built-in appliances, quartz countertops, and sleek, smooth ceilings. From the breakfast area, walk out to a beautifully sized backyard designed for outdoor enjoyment and entertaining. The property offers 10-foot ceilings on the main floor and 9-foot ceilings on the second. The Family room complete with a gas fireplace-perfect for cozy nights or hosting friends and family. Oak staircase with wrought iron railings. Throughout the home, you'll find upgraded hardwood floors and beautifully upgraded bathrooms. Discover this rare and elegant home situated on a premium lot in an outstanding, high-end location. (id:61852)
RE/MAX Gold Realty Inc.
Basement - 3756 Althorpe Circle
Mississauga, Ontario
This newly constructed, fully legal 2-bedroom basement apartment offers modern comfort, natural light, and a functional layout. The spacious living area features a large window, while bedrooms include windows for fresh air and daylight, and high ceilings add an open feel throughout. The unit includes a stylish kitchen with custom cabinetry, energy-efficient LED pot lights, durable flooring, and quality finishes. A private washer and dryer, separate side entrance, and soundproofing provide added convenience and privacy. Located in a safe, quiet neighborhood close to amenities and transit, this is an ideal modern rental space. (id:61852)
RE/MAX Realty Services Inc.
1 - 11 Church Street
Toronto, Ontario
Main Floor Of House, Steps To Ttc, Clost To Weston Go And Union Pearson Express. Private Entrance. Perfect For Single Or Couple. Please No Pets Or Smokers. Tenants To Provide All References And Credit Check, And Equifax Report. Tenant Must Have Insurance And Hydro Extra. (id:61852)
Bosley Real Estate Ltd.
200 - 2 Anchorage Crescent
Collingwood, Ontario
Team Tiger proudly presents 2 Anchorage Crescent #200 - a luminous corner residence where refined design meets effortless, four-season living. Bathed in natural light, this beautifully curated suite offers a seamless balance of modern comfort and cozy sophistication, enhanced by a private terrace ideal for morning coffee or evening gatherings, complete with a gas BBQ hookup for elevated entertaining. Inside, thoughtful details elevate everyday living, including in-suite laundry, a well-appointed four-piece bath, and a dedicated storage locker-perfect for skis, bikes, and seasonal gear. Ownership includes access to premium, owner-exclusive amenities such as a heated year-round swimming pool and a fully equipped fitness centre, while additional lifestyle perks include access to Georgian Bay, with dock and kayak storage available. Perfectly positioned just moments from the boutiques and dining of downtown Collingwood, the vibrant energy of Blue Mountain Village, and steps from the tranquil shores of Georgian Bay, this location delivers an exceptional blend of recreation, natural beauty, and refined leisure in every season. Whether you are a first-time buyer, a weekend retreat connoisseur, or a discerning investor, this is a rare opportunity to secure a residence in one of Ontario's most sought-after lifestyle destinations. This is more than a condo - it's a way of life. (id:61852)
Century 21 Heritage Group Ltd.
103 Office 1 Work Station - 60 Granton Drive
Richmond Hill, Ontario
Discover a Premier Dedicated Desk / Table Opportunity in the Heart of Richmond Hill! Step into a vibrant and professional environment perfectly suited for growing businesses and established professionals alike. Nestled in a highly accessible location just minutes from Highways 407 & 404. This offering is for one dedicated workstation (table) within a spacious and thoughtfully designed 7,000+ sq. ft. office layout. Enjoy the ideal blend of open-concept energy and quiet focus, all situated on the second floor of a quiet, well-maintained building (note: no elevator access). This turnkey sublease comes with no hidden fees; gross rent includes everything. Only three (3) dedicated workstations are available in a private room, making this a rare chance to secure a professional setup without committing to a full private office. Full access to impressive amenities include: one oversized meeting room with an 86" TV perfect for presentations, team sessions, or client meetings; a 4 person secondary meeting room with a 36" TV ideal for quick huddles or one-on-ones; coffee, tea, and refreshments available to keep you and your guests comfortable; a shared dining area for breaks and casual conversations; four shared washrooms for convenience; and a welcoming receptionist on-site to greet and guide your clients professionally. If you're looking for a prestigious location that offers professional comfort and convenience, this space is a hidden gem. Come see how this workspace can support and elevate your business. Ample free parking is always available. Option: space can be furnished. Photos are virtually staged. Would it be a bad idea to book a showing now, before the three workstations are taken?" (id:61852)
Exp Realty
Main - 49 Feint Drive
Ajax, Ontario
Great Location On A Quiet Street In A Friendly Neighborhood! Bright And Open-Concept Home Featuring A Large Eat-In Kitchen With Stainless Steel Appliances And Abundant Natural Sunlight. Hardwood Flooring Throughout The Main Floor With Walk-Out To A Fully Private Backyard, 2Nd Floor Skylight, Conveniently Located Within Walking Distance To Schools, Parks, And The Ajax Community Centre. Minutes To Hwy 401 & 407, Taunton Shopping Centre, And All Amenities. Basement Not Included. (70% Utilities) (id:61852)
Homelife/future Realty Inc.
Bsmt - 49 Feint Drive
Ajax, Ontario
Great Location On A Quiet Street In A Friendly Neighborhood! 1 Bedroom Basement, Bright Conveniently Located Within Walking Distance To Schools, Parks, And The Ajax Community Centre. Minutes To Hwy 401 & 407, Taunton Shopping Centre, And All Amenities. (30% Utilities) (id:61852)
Homelife/future Realty Inc.
317 - 286 Main Street
Toronto, Ontario
Experience contemporary living in this 1 year new 3-bedroom, 2-bath corner unit featuring a rare, oversized terrace with a gas line, perfect for outdoor dining and entertaining. Bright and spacious with clear, unobstructed northwest views, this suite offers an open-concept layout with premium finishes throughout. The primary bedroom includes a spa-inspired ensuite, while every room enjoys natural light. Includes a premium parking spot. Ideally located in one of Toronto's most connected neighborhoods steps to Main Street Station, Danforth GO, streetcar access, and shops and cafes along Danforth Avenue. Minutes to The Beaches, Woodbine Park, and Taylor Creek Trail. Enjoy modern living with convenience, green spaces, and vibrant community all at your doorstep. (id:61852)
The Condo Store Realty Inc.
613 - 608 Richmond Street W
Toronto, Ontario
Welcome to Suite 613 at The Harlowe - where timeless design meets contemporary comfort in the heart of downtown Toronto. This beautifully upgraded 1-bedroom, 1-bath residence offers 500 sq. ft. of bright, open-concept living, highlighted by extra-high 10' ceilings exclusive to this floor and sun-drenched south-facing views that fill the space with natural light. Step inside to discover a refined interior featuring Phillip Jeffries vinyl grasscloth wallpaper, a custom bedroom closet with built-in shoe storage (2024), and automated blackout+ manual sheer blinds (2025) - a perfect blend of form and function. The brand-new stacked washer & dryer (2024) add everyday convenience, while the fully upgraded bathroom (2025) impresses with a custom mirror, new vanity, Toto toilet, and designer light fixture for a truly luxurious touch. The open kitchen boasts modern appliances, gas cooking, quartz countertops, and exposed concrete finishes that embody The Harlowe's signature industrial-chic aesthetic. Enjoy your morning coffee while overlooking the city skyline, or unwind in a space that perfectly balances modern elegance with urban edge. Residents of The Harlowe enjoy boutique-style living with concierge service, fitness centre, party room, guest suites, and visitor parking. Located in Toronto's vibrant Fashion District, you're just steps from King West and Queen West's best restaurants, cafes, boutiques, and nightlife. Includes one locker. A rare opportunity to own a beautifully upgraded suite in one of Toronto's most sought-after buildings - stylish, functional, and flooded with natural light. (id:61852)
Harvey Kalles Real Estate Ltd.
Th-112 - 25 Malcolm Road
Toronto, Ontario
Elevated living at The Upper House in Leaside. This rare two-storey condo townhome offers 1,158 sq ft of refined interior space plus a 98 sq ft private terrace complete with a BBQ gas line and water hookup. Soaring 10 ft ceilings and a thoughtfully designed open-concept layout create a bright, expansive feel throughout. The chef-inspired kitchen features stone countertops and a built-in wine fridge, perfect for entertaining or elevated everyday living. Two spacious bedrooms, three spa-like bathrooms, and one parking space with an EV charger provide both comfort and convenience. Enjoy premium building amenities including 24-hour concierge, fully equipped fitness centre, elegant party room, and a dedicated dog spa. A sophisticated lifestyle awaits in the heart of Leaside, steps to shops, dining, and transit. (id:61852)
Right At Home Realty
207 - 134 Lawton Boulevard
Toronto, Ontario
Welcome to 134 Lawton Blvd - a bright and efficient bachelor apartment offering exceptional value in one of Toronto's most coveted neighbourhoods. Thoughtfully laid out and filled with natural light, this inviting space is ideal for those seeking a low-maintenance lifestyle without compromising on location. Just steps to Yonge & St. Clair, enjoy unparalleled access to shops, cafés, restaurants, and transit, all at your doorstep. A rare opportunity to live in a premier neighbourhood at an accessible price point. Parking available: $125/month (outdoor). (id:61852)
RE/MAX Hallmark Realty Ltd.
204 - 134 Lawton Boulevard
Toronto, Ontario
Welcome to 134 Lawton Blvd - a large and spacious 1-bedroom apartment nestled in one of Toronto's most sought-after neighbourhoods. This bright and well-appointed residence features an updated kitchen and bathroom, complete with a dishwasher, and a thoughtfully designed layout that maximizes comfort and functionality. Filled with natural light, the unit offers generous living space ideal for everyday living and entertaining. Just steps to Yonge & St. Clair, enjoy immediate access to top-tier shops, restaurants, cafés, and transit. Parking available: $125/month (outdoor). (id:61852)
RE/MAX Hallmark Realty Ltd.
2 Dove Hawk Way
Toronto, Ontario
Welcome to 2 Dove Hawk Way - a beautifully updated corner unit in a prime North York location! Freshly painted throughout and move-in ready, this spacious home features a bright, open-concept layout with soaring ceilings in the living room. Nestled in a highly sought-after neighbourhood, you're just steps to TTC, schools, shopping and parks. Enjoy quick access to York University, Finch GO Station, and major highways. Don't miss this unbeatable combination of space, style, and location! (id:61852)
Century 21 Skylark Real Estate Ltd.
60 Lake Avenue Drive
Hamilton, Ontario
Charming 3-Bed, 2-Bath Stoney Creek Home with In-Law Suite! This bright and open main floor boasts a cozy living room with a fireplace, a kitchen featuring stainless steel appliances, and a spacious dining room with double doors leading to the back deck. Upstairs offers three generously sized bedrooms, a large 4-piece bathroom with laundry, and access to a quaint private balcony. A separate walk-out basement entrance leads to the in-law suite, complete with its own living area, bedroom, kitchen, and washer/dryer. Situated on a large 45 x 239.50 ft lot with a private deck, shed, and a detached garage! This home is close to Battlefield Park, downtown Stoney Creek, parks, shops, great schools, and offers easy highway access. (id:61852)
RE/MAX Escarpment Realty Inc.
545 Dundas Street E
Hamilton, Ontario
Rare Opportunity To Lease A Versatile 3.2-Acre Property With Commercial Zoning. Ideal For Entrepreneurs, Creatives, Or Business Owners Seeking A Live-Work Environment. This Partially Finished Residence Offers Four Spacious Bedrooms, Including A Main-Floor Primary Suite With Ensuite, Providing Both Comfort And Functionality. The Expansive Lot Provides Ample Parking And Outdoor Space, Making It Suitable For A Wide Range Of Permitted Business Uses. Whether You're Looking To Operate A Studio, Professional Office, Creative Workspace, Or Home-Based Business, Tenants Are Encouraged To Verify Zoning To Suit Their Needs. Conveniently Located Just 10 Minutes From Downtown Waterdown And Close To Major Routes And Amenities, This Property Offers The Perfect Balance Of Accessibility, Privacy, And Commercial Potential. A Unique Opportunity For Those Looking To Work And Live In One Exceptional Space. (id:61852)
Right At Home Realty
V/l 0 Royal York Road
Fort Erie, Ontario
If you are looking for a large private lot to build your dream home this is it! Fronting on Royal York sits this untouched beautiful 1.22 acre lot in Rosehill Estates. Walking distance to the water and close to amenities, this is the lifestyle you have been searching for! Located just minutes to schools, QEW and border. If you don't already know, come discover the charming community of Fort Erie and all the wonderful amenities, from nearby world class golf courses, beaches, fine dining, local shops, markets and trails, you are sure to live your best life here! See supplements for lot location and measurements. (id:61852)
Century 21 Signature Service
V/l Royal York Drive N
Fort Erie, Ontario
If you are looking for a large private lot to build your dream home this is it! Fronting on Royal York sits this untouched beautiful 1.22 acre lot in Rosehill Estates. Walking distance to the water and close to amenities, this is the lifestyle you have been searching for! Located just minutes to schools, QEW and border. If you don't already know, come discover the charming community of Fort Erie and all the wonderful amenities, from nearby world class golf courses, beaches, fine dining, local shops, markets and trails, you are sure to live your best life here! See supplements for lot location and measurements. (id:61852)
Century 21 Signature Service
5001 Hillside Drive
Lincoln, Ontario
5001 Hillside Drive is situated in Beamsville, a charming community within the town of Lincoln, Ontario, Canada. This area is nestled in the heart of the Niagara Peninsula, known for its picturesque landscapes, vineyards, and orchards. Beamsville offers a quaint, small-town atmosphere with a mix of residential neighbourhoods and rural countryside. The region is celebrated for its wine production, hosting numerous wineries and vineyards that contribute to the renowned Niagara Wine Route. Additionally, Beamsville provides access to various outdoor activities, including hiking on the Bruce Trail and exploring local parks. The community is also conveniently located near the Queen Elizabeth Way, providing easy access to larger cities such as Hamilton and St. Catharines, making it an ideal location for those seeking a balance between rural charm and urban convenience. (id:61852)
RE/MAX Escarpment Realty Inc.
310 - 50 Sky Harbour Drive
Brampton, Ontario
Bright and spacious 1 Bedroom Den in the highly desirable Mississauga Rd and Steeles area, offering an open layout with abundant natural light throughout. This well-designed unit features a functional den ideal for a home office or study. Located in an unbeatable location with quick access to Highways 401, 407, and 403, and walking distance to schools. Daily convenience is unmatched with a grocery store located directly under the building, plus restaurants, shops, and essential amenities just steps away. Perfect for first-time buyers, investors, or anyone seeking comfort and connectivity. (id:61852)
Homelife/miracle Realty Ltd
215 - 395 Square One Drive
Mississauga, Ontario
Stylish and well-maintained suite featuring a functional layout and modern finishes. Located in the vibrant Square One community, steps to shopping, dining, transit, and major highways-perfect for end-users or investors. (id:61852)
Condowong Real Estate Inc.
524 - 1007 The Queensway
Toronto, Ontario
Discover an exceptional rental opportunity at Verge West, nestled at the intersection of Queensway and Islington-where convenience meets modern luxury. This never-lived-in 1 bedroom plus den suite is immediately available and showcases high-end finishes with a bright, open-concept layout.Featuring 9-ft ceilings and a southeast-facing orientation, the unit is filled with natural light throughout the day. The sleek kitchen offers integrated appliances, quartz countertops, and a custom backsplash, creating a stylish and functional space. The spacious living area flows seamlessly to the balcony, perfect for relaxing or entertaining.The primary bedroom includes floor-to-ceiling windows and a large closet, while the versatile den makes an ideal home office or guest area. Enjoy the convenience of in-suite laundry and a modern 4-piece bathroom.This suite comes with 1 underground parking space and 1 locker. Residents enjoy access to exceptional building amenities, including a 24-hour concierge, fitness centre, co-working lounge, party room, pet wash station, and rooftop terrace with BBQs. Available for immediate occupancy-experience urban living at its finest at Verge West! (id:61852)
RE/MAX Urban Toronto Team Realty Inc.
757 Castlemore Avenue
Markham, Ontario
Immaculately Well-Maintained Detached House With 4+2 Bed 4 Bath In High Demand Wismer. 9Ft Ceiling @ Main Fl With Smooth Ceiling And Very Functional Open Concept Layout. Hardwood Fl Thru-out Main & 2nd Fl. Upgraded Modern Kitchen W/Quartz Countertop & Backsplash. Large Breakfast Area Can Walk-out To Deck. The Primary Bedroom Features A 5Pc Ensuite And Walk-In Closet. Finished Basement With Large Recreational Room, 2 Bedroom, 4Pc Bath & Pot Lights. MinsTo Top Ranking Schools Wismer P.S & Bur Oak S.S. Close To Park, Restaurant, Supermarket And All Amenities. The Convenience Can't Be Beat. This Home Is Perfect For Any Family Looking For Comfort And Style. Don't Miss Out On The Opportunity To Make This House Your Dream Home! A Must See!!! (id:61852)
Property.ca Inc.
27 Floyd Ford Way
Markham, Ontario
Bright And Spacious 4 Bedrooms 2 Ensuite Townhouse - 9' Ceiling On Main Floor. Open Concept Kitchen, Excellent Location: Close To Shopping Centre Highway 7 And 407, Boxgrove Shopping Centre And Boxgrove Smart Centre Nearby. Do Not Miss Out!! (id:61852)
Century 21 King's Quay Real Estate Inc.
119 - 510 Kingbird Grove
Toronto, Ontario
Gorgeous 2Br + Den End Unit Townhouse Located In The Rouge Valley Community, Open Concept, Laminate Flooring, Granite Kitchen Counter Top, Stainless Steel Appliance, Laundry Ensuite, Master Bedroom With 3-Pc Ensuite And 4-Pc Main Bathroom. The Den can also be Utilized as a third Bedroom. Mins Away From Ttc, Shopping Centres, U Of T, Hwy 401, Toronto Zoo, Rouge Park, Schools. (id:61852)
RE/MAX Ace Realty Inc.
224 - 560 King Street W
Toronto, Ontario
The Beautifully Curated Fashion House Condos. A Nearly 600Sqft Furnished Junior One Bedroom Is Situated In One Of Toronto's Hottest Neighborhoods With The Best Restaurants & Cafes, Walking Distance To The Financial District, Public Transit at Your Doorstop and Beautiful Downtown Parks Nearby. Amazing building Amenities Include: 24-Hour Concierge, Outdoor Pool & Lounge Area, Party Room, Exercise Room & Public Pay Parking. (id:61852)
Psr
948 - 121 Lower Sherbourne Street
Toronto, Ontario
Luxury Time & Space building by Pemberton at Front St E and Sherbourne. 2-bedroom, 2-bathroom suite offering 755 sq. ft. of interior space plus a 159 sq. ft. balcony, with parking and locker included. Functional open-concept layout with split bedrooms, kitchen with stone countertop and backsplash. South/East exposure provides good natural light and access to the balcony. Residents have access to exceptional amenities including an infinity-edge outdoor pool, rooftop cabanas, fully equipped gym,yoga studio, games and media rooms, theatre room, party lounge, and outdoor BBQ terrace. Located in a highly convenient downtown pocket atFront St E & Lower Sherbourne, just steps to the Distillery District, St. Lawrence Market, Sugar Beach, transit, and everyday essentials. Minutes toUnion Station, waterfront paths, and multiple nearby parks including Parliament Square and David Crombie Park. Offering modern finishes,strong walkability, and a well-connected urban lifestyle, this suite is a great option for professionals and downtown commuters. (id:61852)
RE/MAX Condos Plus Corporation
2013 - 5 Soudan Avenue
Toronto, Ontario
Midtown Yonge & Eglinton with Parking. Award winning Art Shoppe Lofts & Condos. Bright unobstructed southwest view on upper floor along Yonge St. Floor to ceiling windows throughout with sun control and blackout blinds. Walk out balcony from living area to take in spectacular views and sunsets. Upgraded Kitchen with Quartz Countertops, Island, Cupboards, B/I Fridge and Freezer, Cooktop, Oven, Dishwasher, Microwave, Front load washer and dryer. Bedroom with Romeo/Juliet sliding door, closets, ensuite bathroom. Den can be used as second bedroom or work from home office. Amazing amenities include State of the Art Fitness Facility, Toronto's Longest Rooftop Infinity Pool, Hot Tub, Sauna, Bbq Area, Juice Bar, Wine Tasting Room, Library, Lounge, Movie Theatre, Catering Kitchen, Games Room, Kids Club, Board Room, Terrace. Farm Boy Grocery store, West Elm Furniture store, Scotia bank, Staples in the building as tenants. 24 Hr. Concierge/Security Located steps from TTC & LRT *No smoker* *No pet*Lease Terms 1 Year min. ***Don't Let The Cat Out*** (id:61852)
Home Standards Brickstone Realty
2306 - 3 Gloucester Street
Toronto, Ontario
Bright & Spacious 1 Bedroom Condo At The Gloucester On Yonge W/Direct Access To Subway!!! Open Concept, Steps Away U Of T, Ryerson, Restaurants, Shops, Parks And More! Quality Amenities Includes Gym, Pool, Theatre Room, Meeting Room, Library, Guest Suites, And More! Building Also Feature Hepa Filtration For The Best Air Quality! (id:61852)
Century 21 King's Quay Real Estate Inc.
Lot 116 - 620 Ramsay Road
Peterborough, Ontario
Design Your Dream: Customizable Corner Model in Nature's Edge! Stop dreaming and start designing! This captivating 3,008 sq. ft., 4-bedroom, 3.5-bathroom corner model in Peterborough's flourishing Nature's Edge community offers the perfect balance of luxury and value.Currently under construction, this home allows you to enjoy a high-end lifestyle without the custom price tag. The listing price includes the builder's hand-selected standard finishes-which are modern and stylish in their own right-giving you a beautiful, move-in-ready haven. Best of all, you still have the exclusive opportunity to select your own colour palette and finishes to reflect your personal style! Benefit from the superior natural light of a prime corner unit and a spacious layout designed for family living. Don't miss this chance to own a piece of Peterborough's future at an incredible value. (id:61852)
6h Realty Inc.
139 Gibson Bay Road
Whitestone, Ontario
Welcome to your private slice of Northern Ontario paradise! Located on Whitestone Lake, this generously sized vacant lot offers the perfect canvas for your dream cottage, retirement retreat, or recreational getaway. Nestled in the Parry Sound District, this property offers the best of peaceful rural living with the convenience of nearby amenities. Property Highlights:* Beautiful, treed lot with privacy and natural beauty* Local amenities include a community centre, a marina, place of worship, LCBO and town office* Endless outdoor recreation: boating, fishing, snowmobiling, ATV trails, and hiking. Whether you're building a four-season home or a cozy summer escape, this property offers the tranquility of cottage country with access to local conveniences in Dunchurch and Parry Sound. Don't miss this opportunity to invest in Northern Ontario's beauty. (id:61852)
Queensway Real Estate Brokerage Inc.
Lot 135-6 - 736 Carpenter Trail
Peterborough, Ontario
**Discover The Highland, in an award-winning community. This unit is crafted by the acclaimed builders of Nature's Edge, this home comes complete with a full Tarion warranty for your peace of mind. As a freehold property, you'll enjoy the freedom of no monthly maintenance fees. This spacious townhome features 3 bedrooms and 3 washrooms, thoughtfully designed with an abundance of premium upgrades to elevate your lifestyle. Notably, it includes a desirable **Walk Out on Deck** grading, offering excellent potential for future development and natural light. The Master Ensuite has been significantly upgraded with a sleek Quartz Countertop, an elegant Undermount Oval Sink, and a convenient Vanity Bank of Drawers, adding both style and functionality. Experience the perfect blend of modern design and comfort in The Highland a truly exceptional home! (id:61852)
6h Realty Inc.
Lot 128-2 - 145 Pike Street
Peterborough, Ontario
**Welcome to The Carnegie, a stunning and spacious 1564 sqft townhome, beautifully finished and offering the peace of mind of a full Tarion warranty from the award-winning builders of Nature's Edge. This exquisite freehold home features 3 bedrooms and 3 washrooms, with the added benefit of no monthly maintenance fees. Luxury abounds with an array of premium upgrades including 4 LED pot lights in the great room and 3 in the kitchen. Throughout the kitchen, foyer, mud room, and powder room, you'll find upgraded 12 x 24 Lumino Onyx ceramic tile with warm grey grout. The main floor boasts standard "Havana Oak Nat Saw" laminate, while bedrooms are cozy with "Beach Shells" carpet and the upper floor hallway features "Classic Plus" laminate. The gourmet kitchen is a chef's dream with an island centered on a separate switch, upgraded "Niki-1 Sierra Narrow frame MDF vanilla milkshake" cabinets, a stylish "Taupe Bright 4x16" backsplash, and elegant "Maple White Quartz" countertops. Both the master ensuite and main bathroom offer upgraded 12 x 24 Marazzi Persuade Grey ceramic with grey grout, "Vanilla White Quartz" countertops, and upgraded undermount sinks. The laundry room includes standard 13 x 13 Torino Grigio ceramic with warm grey grout, and even the main stairs feature upgraded paint and stain. This home is an absolute must-see!--- (id:61852)
6h Realty Inc.
108 - 253 Albert Street
Waterloo, Ontario
Welcome to the Ivy Towns. One of the best off-campus condo's in Uptown Waterloo. Less than 5 minutes walk to the University of Waterloo and Wilfrid Laurier. Shopping, restaurants and many other offerings are within easy walking distance as well. These modern and beautifully appointed condo's feature vaulted ceilings, huge windows and an open-concept living area. With two spacious bedrooms, two bathrooms, a private terrace and in-suite laundry along with private parking, this unit has everything needed to call home. A beautiful rooftop garden and terrace is an added bonus space for residents as well. Recently leased for $2,600 monthly, this is a great investment opportunity or a wonderful place to call home for yourself! (id:61852)
Forest Hill Real Estate Inc.
14 Clear Valley Lane
Hamilton, Ontario
Welcome to this stunning 3-storey family sized townhome with over 2,100 sq ft, offering the best price per square foot value in the Hamilton area. Expertly built by quality builder Sonoma Homes with over $100,000 in upgraded features & finishes, including, oak stairs, upgraded kitchen, brick, stone, stucco exterior (no siding)& much more. Thoughtfully designed with modern living in mind, this home offers a bright, open-concept layout that seamlessly blends style, functionality, & quiet townhome living with the superior demising block wall construction adjacent to your neighbour. You won't hear a thing from your neighbours' home! The spacious main living area is perfect for both everyday comfort and entertaining, featuring contemporary finishes and abundant natural light. With generous sized rooms, this home provides privacy and flexibility for families, professionals, or those working from home. Nestled in a desirable, family-friendly community, this townhome is minutes from parks, trails, schools, shopping, and convenient highway access-offering the perfect balance of peaceful suburban living and city connectivity. A fantastic opportunity to own a beautifully crafted home by a trusted builder in one of Mount Hope's most sought-after neighbourhoods. OPEN HOUSE every Saturday & Sunday from 12noon - 4 pm. (id:61852)
RE/MAX Escarpment Realty Inc.
Unit 2 - 18 Pleasant Avenue
Hamilton, Ontario
Welcome to Pleasant Valley, nestled in the charming town of Dundas! Known for its picturesque downtown, historic buildings, and unique shops, this area is truly a hidden gem. This spacious 600+sq ft 1-bedroom plus 1-den (both with egress windows), and 1-bath lower level apartment for lease is the perfect choice for those seeking a peaceful neighbourhood with easy access to amenities, top-rated schools, and outdoor adventures.The apartment occupies the entire lower level and is accessible through a private side entrance. Newly built with modern appliances, LVP flooring, pot-lights, and designer finishes throughout. The open living space is complemented by separate in-suite laundry for added convenience.The spacious primary bedroom comes with a large egress window and ample closet space. The den, also equipped with an egress window, is ideal for someone who works from home or requires additional living space. The brand new full bathroom adds a fresh touch to the unit. One parking space is allocated to Unit 2 (lower unit). With separate hydro meters, entrances, laundry, and own outdoor BBQ area, everything is private and not shared. Surrounded by the stunning escarpment, scenic trails, and protected green spaces, Dundas offers abundant opportunities for outdoor recreation. With year-round festivals, art shows, and vibrant community events, Dundas is an inviting place for families of all ages to call home. (id:61852)
Sutton Group Quantum Realty Inc.
305 - 8250 County Rd 17
Clarence-Rockland, Ontario
Sign by February 28 2026 and receive 3 months of land lease fees free! Welcome to the beautiful land lease community of Domaine le Village on the eastern edge of Rockland Village! Home is 68 x 16 and nestled on an insulated concrete pad (this houses 18" of clean dry storage!) Comes with all appliances (washer/dryer, dishwasher, range, fridge). Home is heated/cooled with a very cost efficient mini-split heat pump. This modular is 2 bedrooms, 2 full bathrooms. Walk in closet and ensuite bath. Home is located on a dead end street with a lovely yard. Immediate access to highway 17, 30 minutes to Orleans. Several schools, shopping and medical clinic located in the village. Many walking trails along the Ottawa River. Land lease fees are $791 per month and include property taxes, water testing, sewage and garbage pick up. This home qualifies for the HST rebate, with a cash-back to the buyer around 20K!! This stunning home won't last long! *For Additional Property Details Click The Brochure Icon Below* (id:61852)
Ici Source Real Asset Services Inc.
51 - 5620 Rockdale Road
Ottawa, Ontario
Sign by February 28 2026, and receive the first 3 months of land-lease rent free! Welcome to Rockdale Ridge, a stunning land-lease community with 1/2 acre lots, offering country living close to Ottawa. This brand-new construction by Prestige Homes features modern finishes, ample kitchen cabinetry, quality flooring, and a canopy hood fan. Large windows and a slanted roofline provide abundant natural light from the southeast. The layout includes an elongated hallway with a laundry area, a spacious main bedroom, walk-in closet, and an ensuite bath. Heating is primarily provided by an efficient heat pump. The home is built on an insulated concrete pad that also offers approximately 18 inches of dry storage. Rockdale Ridge is located 3 km from Highway 417, 14 km from Embrun, and 20 km from Ottawa, with walking trails, schools, and shopping nearby. Land-lease fees are $699 per month, including taxes and garbage collection. *For Additional Property Details Click The Brochure Icon Below* (id:61852)
Ici Source Real Asset Services Inc.
1207 - 840 Queens Plate Drive
Toronto, Ontario
Welcome to the Lexington Condominium-an unbeatable opportunity for those entering the market or looking to invest in a growing area. This bright and modern 568 SQFT 1-bedroom, 1-bath condo has 9 ft ceilings, spacious living area, in addition to a breathtaking 121 SQFT wraparound balcony with simultaneous views of green space, the Humber River and the CN Tower. A perfect place for your morning cup of coffee. The sleek kitchen has stainless steel appliances, granite countertops, extended cabinetry with plenty of storage and prep space as well as breakfast bar for entertaining. Upgraded pendant lighting illuminates the seating space. The generously sized bedroom includes a large walk-in closet. The unit is filled with natural light throughout. Custom blinds are included. Close to Hwys 27/427/401/409, shopping and Woodbine Casino and Racetrack, U of Guelph/Humber College, Hospital, Parks and much more. LRT and GO Station coming soon! (id:61852)
RE/MAX Hallmark Realty Ltd.
1294 Gatehouse Drive
Mississauga, Ontario
Unparalleled privacy meets refined living in this well appointed family home just steps from Rattray Marsh & Lake Ontario. Nestled on a quiet cul-de-sac & surrounded by mature trees, offering nearly 4,500 sqft of liveable space, this home blends timeless elegance with modern luxury. The reimagined main level features vaulted ceilings, timber beams, sun-filled principal rooms & wood-burning fireplaces. A bespoke chef's kitchen boasts built-in JennAir appliances, a breakfast area & walkout to an oversized sundeck with lush views. The serene primary retreat offers custom built-ins & a spa-like 5pc ensuite. All additional bedrooms include generous closets & private 3pc ensuites with views of the water. Upper-level laundry with custom cabinetry. The finished walk-out lower level includes expansive rec & media rooms. Located in the coveted Lorne Park School District with easy access to the QEW, GO Station, lake, trails & more this is a rare opportunity to own a secluded luxury residence in one of Mississauga's most sought-after enclaves. (id:61852)
RE/MAX Escarpment Realty Inc.
22 Longevity Road
Brampton, Ontario
SHOW STOPPER !!! 4 Bedroom DETACH East Facing Home with 4.5 bathrooms on a Premium 75 x 105 Huge CORNER lot, perfect for Entertaining Guests. ALL Bedrooms with attached Bathrooms. Approx. 3598 above grade, with 2 Bedroom and 1 Kitchen Legal basement suite, 10ft Ceiling on Main Floor and 9 ft on Second and basement, comes with all Bells and Whistles. Main floor features Coffered ceilings, Crown Moldings, Pot Lights, Upgraded trims and baseboards, Cat 6 Smart Wiring, Hardwood Floors throughout, INTERLOCK Driveway that wraps around the house to fully Interlocked Backyard. This Beautiful house invites you through Interlocked Poarch entrance with Double Doors, leads to huge inviting house with Study on one side and Living Room on other. Spacious Living/Dining Rm features Coffered Ceilings with Pot Lights. Upgraded Kitchen offers Stainless Steel appliances, Gas Stove and Granite Countertops. Maple Millwork in Kitchen. Breakfast area provided ample space for Family gatherings, French Doors with W/O to fully Interlocked Backyard with Gas hook up for BBQ. Main Floor comes with separate entrance to Mud Rm and separate entrance from garage. Second Floor offers HUGE Master BD with Walk-In closet and 5 Pc Ensuite. All Bedrooms on second floor come with Walk-In closets and attached Ensuite. Bonus STUDY on second floor with Walk-Out to East facing Balcony that has breath taking views of trails, ponds and nature.2 BD, 1 Kitchen LEGAL basement has separate Laundry and Separate walk/Down entrance from back yard. Perfect for additional income. All in all a perfect huge corner house with no sidewalk, top $$$ spent on upgrades, Ample Parking, All bedrooms with attached W/R and W/I Closets, Bonus Study on 2nd Floor, No Carpet in house and Income from already rented legal basement suit. (id:61852)
Homelife/miracle Realty Ltd
503 - 135 Canon Jackson Drive
Toronto, Ontario
Move-in ready suite located in the desirable Keelesdale neighbourhood, offering a smart and functional layout with contemporary finishes throughout. The unit features well-proportioned living spaces, a modern kitchen with quality finishes, laminate flooring, ensuite washroom, walk-in closet, and two balconies ideal for added light and outdoor enjoyment. Parking is conveniently situated close to the elevator for everyday ease. Enjoy excellent connectivity with nearby shopping, dining, transit options, and quick access to the Eglinton LRT, TTC, and Highways 400 and 401. An ideal opportunity for tenants seeking comfort, convenience, and modern city living. (id:61852)
Right At Home Realty
1031 Lake Drive N
Georgina, Ontario
Welcome to your lakeside retreat! Sit on your upper level deck and enjoy morning coffee or evening drinks watching the lake. This remarkable home sits across the street from Lake Simcoe on a huge 50 x 271 foot lot. Enjoy your primary bedroom getaway suite with reading and tv spaces and an ensuite 4 piece custom spa bathroom. Your sunlit house with large windows offers views of the water as well as of the expansive backyard lawn with patio, deck and lots of grass for games and your fire pit. Entertain family and friends in your spacious 3300+ square feet of total living space with vaulted ceilings in the open living room/kitchen area and custom finishes throughout. Lake Simcoe is easy access at a permanent dock 500 m from your front door for swimming, fishing or water sports.There is a fully finished 1 Bdrm basement suite with upgraded ensuite bath, walk in closet with separate laundry and side entrance. It is ideal for young adults/in laws or as a rental unit in basement.It offers all the conveniences and benefits of Lake Simcoe living without the premium price tag! Close proximity to marinas, shops, schools, hiking trails, beaches and major transportation routes for commuting. This home is the perfect combination of comfort, affordable lake living with elegance and natural beauty. (id:61852)
New Era Real Estate
14 Mellon Avenue
Georgina, Ontario
Rare Double-Lot Gem By Lake Simcoe! Discover An Exceptional Opportunity In The Highly Sought-After McRae Beach Private Lake Community. This Fully Renovated, Sun-Filled 3-Bedroom Home Sits On A Quiet Cul-De-Sac And Features An Impressive 100 X 150 Double Lot Backing OntoForest-Ideal For Future Severance Or Long-Term Investment. Just Steps From The Lake And Two Private Parks With A Boat Launch And Community Docks, You'll Enjoy Exclusive Lake Access For Only $60/Year Through The Beach Association. Experience Stunning Sunsets And Crystal-Clear LakeSimcoe Waters Year-Round. Inside, The Main Floor Offers A Warm, Inviting Layout Perfect For Entertaining, Featuring Two Natural Gas Fireplaces, Hardwood Floors, And Heated Marble Flooring From The Foyer Into The Spacious Eat-In Kitchen. Enjoy Seamless Indoor-Outdoor Living With SixMain-Floor Walkouts To A Wraparound Deck. The Primary Bedroom Includes Closets With Built-In Organizers, Plus The Convenience Of Main-Floor Laundry. The Partially Finished Basement Provides Ample Storage And Additional Living Potential. A Rare Chance To Own A Premium Property In A Coveted Lakeside Community-Don't Miss It! (id:61852)
RE/MAX Realtron Barry Cohen Homes Inc.
Bsmt - 622 Chartwell Court
Pickering, Ontario
private separate entrance in Bright and well-maintained 1-bedroom basement unit with Pickering's desirable Amberlea community. The unit offers practical kitchen with full-size appliances, and quiet court close to parks, schools, transit, and convenient access area, a comfortable open-concept living spacious bedroom with good storage. Located on Hwy 401 and 407. Ideal for a single professional or couple looking for a clean and peaceful living space in family-friendly neighborhood. 251 of utilities by tenant, shared laundry, and 1 parking space included. Move-in ready! (id:61852)
Royal LePage Signature Realty
52 Whitewater Street
Whitby, Ontario
Welcome to 52 Whitewater Street, a rare gem in the heart of Whitby!This stunning home boasts two spacious balconies, offering abundant natural light and the perfect spot for morning coffee or evening relaxation.The expansive backyard provides endless possibilities for outdoor entertaining, gardening, or creating your private oasis.Inside, the open-concept layout features a modern kitchen with stainless steel appliances, sun-filled living spaces, and generously sized bedrooms, including a luxurious primary suite.Recent upgrades include brand-new stone countertops in the kitchen and bathrooms, and a fresh coat of paint throughout the entire home, giving it a bright, refreshed look.Located in a family-friendly neighborhood with top-rated schools, parks, and easy access to highways and public transit.Don't miss this unique opportunitybook your showing today! (id:61852)
Bay Street Group Inc.
Bsmt - 44 Torrance Road
Toronto, Ontario
Spacious and well-maintained 2-bedroom, 1-bathroom basement apartment offering over 700 sq. ft. of living space in the desirable Eglinton East neighborhood. This bright unit features a functional layout with generous-sized bedrooms and a comfortable living area, ideal for small families or professionals. Conveniently located close to public transit, schools, parks, shopping, and major amenities. Situated in a quiet residential area with easy access to Eglinton Ave and surrounding routes. A great opportunity to lease a clean and comfortable basement unit in a prime Toronto location. (id:61852)
Century 21 People's Choice Realty Inc.
2232 - 68 Corporate Drive
Toronto, Ontario
Fantastic Location!!! bright & freshly painted spacious 2+1 unit (solarium can be used as 3rd bedroom) .Water, Hydro, and heat are included in rent. Very Convenient Location: Steps To TTC, Close To Scarborough Town Centre, Hwy 401. (id:61852)
Reon Homes Realty Inc.
