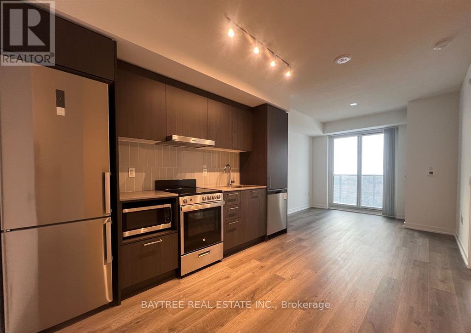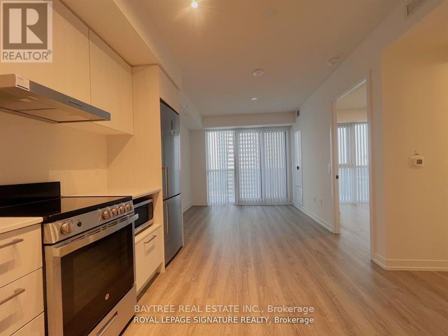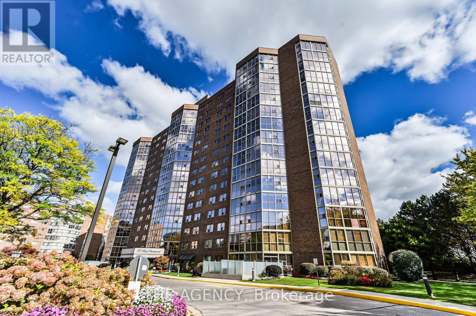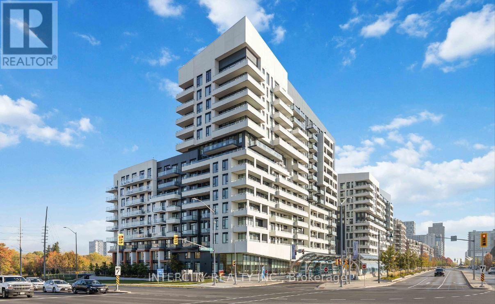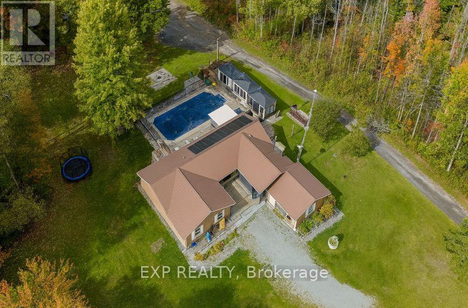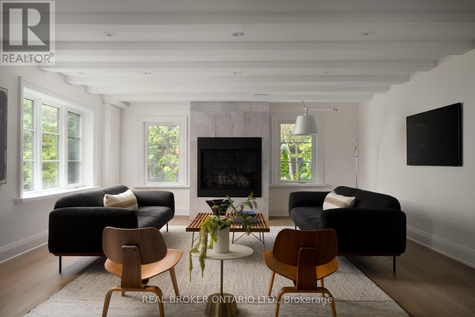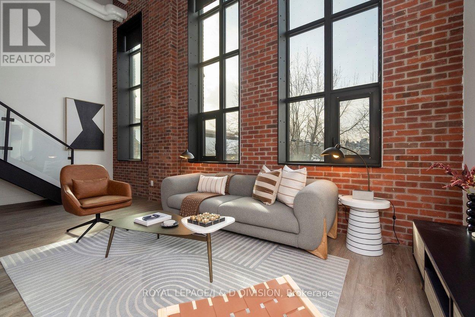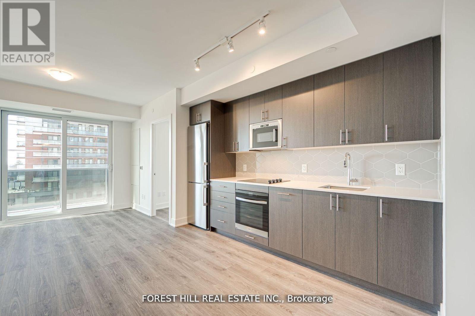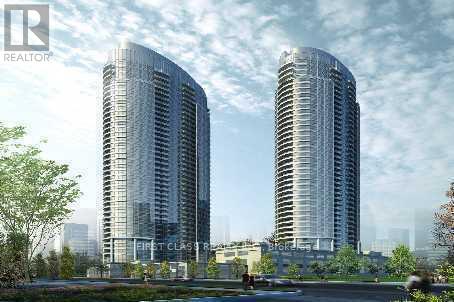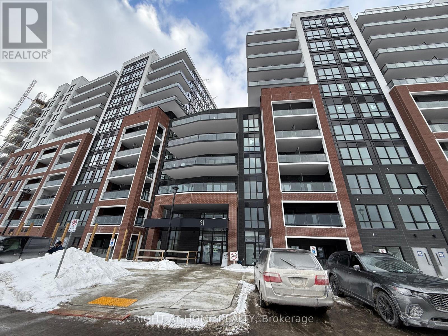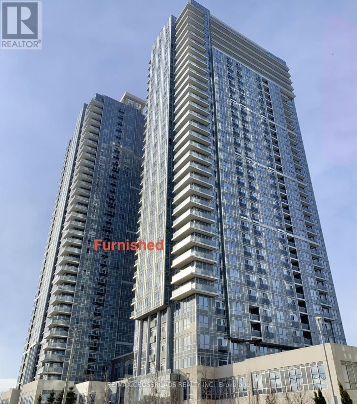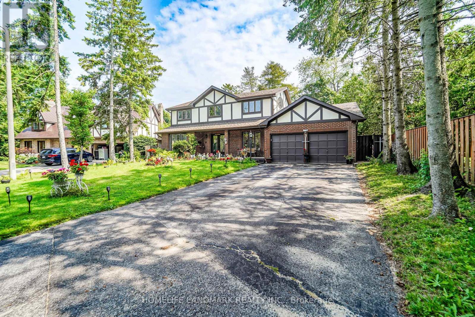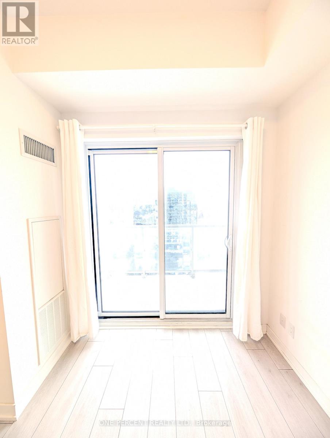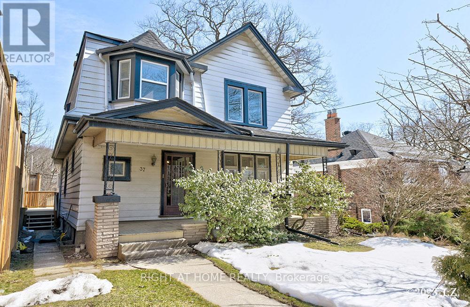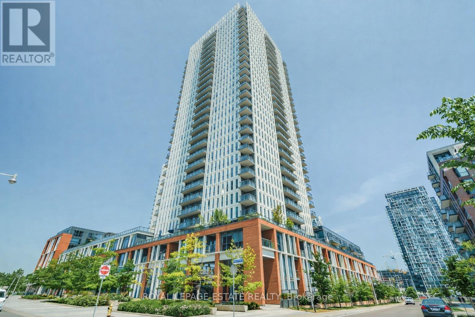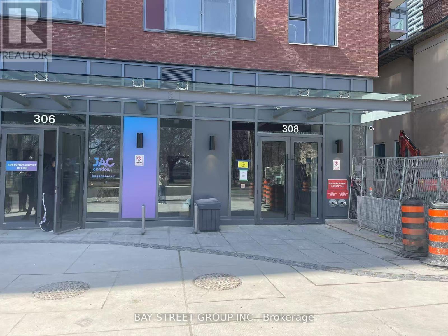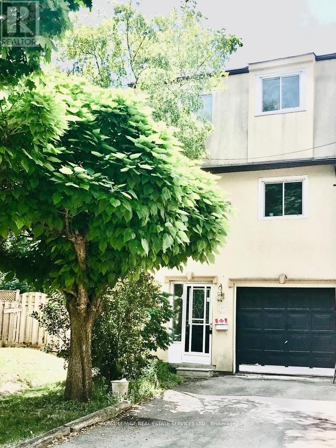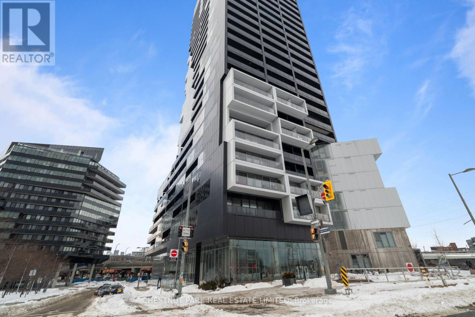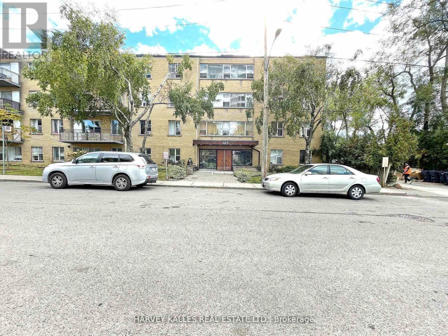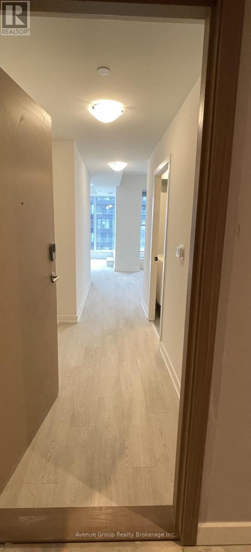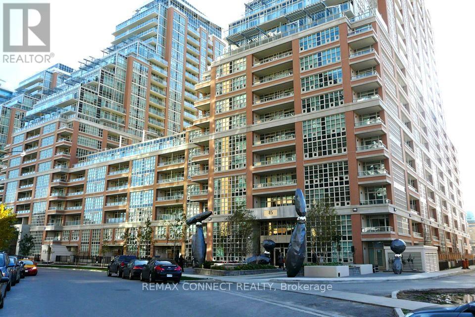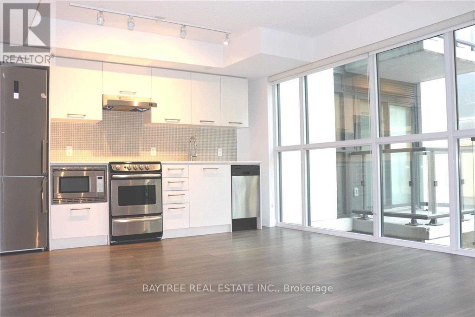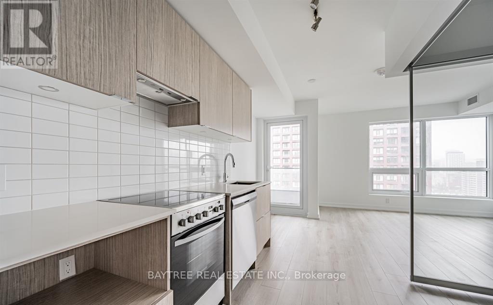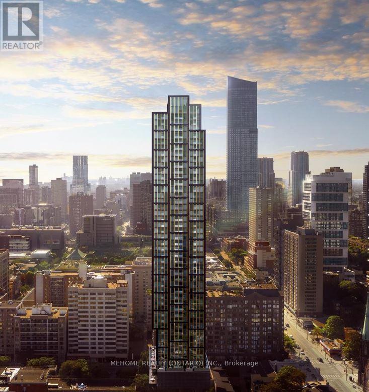1610 - 195 Commerce Street
Vaughan, Ontario
Festival! Newest Master-Planned Community In Vaughan Metropolitan Centre That Covers Over 100 acres, Multi-faceted mixed-use Community, Its Striking Towers and Connecting Podium will meet a Highly Animated The Development Will be a Lively Cultural Hub, Surrounded by Arts and Entertainment- Including a New Community Centre and School- and also Encompass 45 acres of Parkland and 17 kms of Trails and Bike Lanes. Move In And Enjoy The Near Amenities: Entertainment Options, Fitness Centres, Retail Shops, and Much More. Nearby there is a Cineplex, Costco, IKEA, mini putt, Dave & Busters, Eateries and Clubs. Local attractions like Canadas Wonderland and Vaughan Mills shopping centre And Much More!!! **EXTRAS** S/S Fridge, S/S Stove, S/S Range Hood, S/S Dishwasher, Washer, Dryer Microwave And Vertical Blinds (id:61852)
Baytree Real Estate Inc.
1617 - 195 Commerce Street
Vaughan, Ontario
Festival! Newest Master-Planned Community In Vaughan Metropolitan Centre That Covers Over 100 acres, Multi-faceted mixed-use Community, Its Striking Towers and Connecting Podium will meet a Highly Animated The Development Will be a Lively Cultural Hub, Surrounded by Arts and Entertainment- Including a New Community Centre and School- and also Encompass 45 acres of Parkland and 17 kms of Trails and Bike Lanes. Move In And Enjoy The Near Amenities: Entertainment Options, Fitness Centres, Retail Shops, and Much More. Nearby there is a Cineplex, Costco, IKEA, mini putt, Dave & Busters, Eateries and Clubs. Local attractions like Canadas Wonderland and Vaughan Mills shopping centre And Much More!!! (id:61852)
Baytree Real Estate Inc.
306 - 20 Baif Boulevard
Richmond Hill, Ontario
Step into luxury at 20 Baif Blvd #306, a stunning, fully renovated condo offering nearly 1,200.ft. of bright, modern living space. This 2-bedroom, 2-full-bathroom suite has been transformed from top to bottom with high-end finishes and thoughtful design throughout. Interior Features: Porcelain flooring throughout the main living areas. Two fully renovated, modern bathrooms, including a 3-piece ensuite in the primary bedroom Smooth ceilings and pot lights throughout the unit, rough in for speakersCustom drop ceilings with accent lighting in the bedroomsThis oversized, modern kitchen is a true showstopper featuring a spacious eat-in breakfast area at a sleek center island perfect for meal prep or casual dining, and an abundance of customcabinetry offering generous storage. The stylish drop-in ceiling with integrated lighting adds a sophisticated touch. Built-in closets in the primary bedroom for optimal storage. Custom TV feature wall in the living area. Bathed in natural light from dawn to dusk, thanks to floor-to-ceiling windows in both the family room and solarium, this unit offers a sense of warmth and openness that's hard to find. Spacious Layout: Open-concept living and dining space perfect for entertaining, modern kitchen, and brand-new stainless steel appliances. Condo Perks: All-inclusive maintenance fees cover cable, high-speed internet, and access to top-tier amenities: Fitness centers Party rooms Billiards lounge Outdoor pool Ample visitor parking, Just steps to Yonge Street, Viva Transit, Hillcrest Mall, Highway 7, restaurants, and Richmond Hill Public LibraryPerfect for downsizers, young professionals, or growing families looking for space, comfort, and community. They don't build condos like this anymore. #306 at 20 Baif Blvd is a must-see. (id:61852)
The Agency
813a - 10 Rouge Valley Drive
Markham, Ontario
York Condo At Hwy 7 & Warden, South View, Bright & Spacious 2Br. 9' Ceiling. Laminate Flooring T/O Except Bath. 1 Parking & Locker Included. Modern Kitchen With Stone Counter & Backsplash. S/S Appliances. 24Hr Concierge. Visitor Parking. Civic Centre, Unionville Hight School, 404/407/Go Train, Y.M.C.A. And More Nearby. (id:61852)
Intercity Realty Inc.
24762 Weirs Side Road
Georgina, Ontario
TOP 5 REASONS TO BUY THIS INCREDIBLE PROPERTY! 1) FULLY RENOVATED & MOVE-IN READY STEP INTO A HOME THAT'S BEEN BEAUTIFULLY UPDATED FROM TOP TO BOTTOM! FEATURING A MODERN KITCHEN WITH GRANITE COUNTERS, NEW CABINETRY, NEW TILES, FRESH PAINT, AND ELEGANT LIGHTING THROUGHOUT. EVERY DETAIL HAS BEEN CAREFULLY DESIGNED TO BLEND STYLE, COMFORT, AND FUNCTION. THIS IS THE ONE YOU CAN MOVE INTO TODAY. WORK, NO STRESS, JUST PURE ENJOYMENT. 2) 10-ACRE PRIVATE RETREAT EXPERIENCE PEACE AND FREEDOM ON YOUR OWN 10 ACRES OF LAND. SURROUNDED BY NATURE, THIS PROPERTY OFFERS ENDLESS POSSIBILITIESWOODLAND TRAILS FOR WALKING OR ATV RIDES, A TRANQUIL POND PERFECT FOR QUIET MORNINGS, AND WIDE-OPEN SPACES FOR BONFIRES, GARDENING, OR WEEKEND GATHERINGS. IT'S A TRUE ESCAPE FROM THE CITY WITHOUT SACRIFICING CONVENIENCE. 3) MASSIVE 60X40 STEEL WORKSHOP THIS 2,400 SQFT STRUCTURE IS A GAME-CHANGER! COMPLETE WITH 16X12 DOORS AND 200 AMP SERVICE, IT'S IDEAL FOR A BUSINESS OWNER, CONTRACTOR, CAR ENTHUSIAST, OR CREATIVE ENTREPRENEUR. USE IT FOR A HOME BUSINESS, STORAGE, A GYM, OR EVEN AN INDOOR SPORTS THE OPTIONS ARE LIMITLESS. 4) RESORT-STYLE LIVING AT HOME ENJOY EVERY SEASON LIKE A VACATION WITH YOUR 40X20 SALTWATER HEATED POOL, ENCLOSED SUNROOM, AND OUTDOOR ENTERTAINING SPACES DESIGNED FOR FUN AND RELAXATION. HOST BARBECUES, SWIM UNDER THE STARS, OR SIMPLY UNWIND WHILE ENJOYING THE BEAUTIFUL VIEW OF YOUR PRIVATE ESTATE. 5) INCOME & INVESTMENT POTENTIAL. WHETHER'RE LOOKING FOR A LUXURY FAMILY HOME OR AN INCOME-GENERATING RETREAT, THIS PROPERTY OFFERS TREMENDOUS FLEXIBILITY. USE IT FOR SHORT-TERM RENTALS, A HOME-BASED BUSINESS, OR FUTURE DEVELOPMENT. WITH LOCATION MINUTES FROM LAKE SIMCOE AND SIBBALD POINT, THE GROWTH POTENTIAL IS UNMATCHED. (id:61852)
Exp Realty
20 Laskay Lane
King, Ontario
This architectural modern farmhouse estate is a rare offering an exquisite blend of refined luxury and timeless country charm on one acre, surrounded rolling greenery, mature trees, and serene forest views. Perfectly positioned steps from the Oak Ridges Moraine trail system, yet moments from Summerhill Market, shopping, dining, and even UberEats, it offers the tranquility of nature without compromising on convenience.Upon entry, you are welcomed by Moncer European White Oak hardwood floors and bespoke finishes at every turn. The reimagined chefs kitchen is a showpiece in both design and function, featuring top-of-the-line JennAir appliances, sleek custom cabinetry, and a layout crafted for effortless entertaining. The sophisticated dining room flows seamlessly into a sunlit living room, anchored by an elegant fireplace for cozy evenings.The primary suite is a true retreat, with tranquil views, a generous walk-in closet, and a spa-inspired ensuite adorned with heated floors and marble finishes. Two additional well-appointed bedrooms provide ample space for family or guests, all designed with comfort and style in mind.The crown jewel of this residence is the spectacular backyard oasis. At its heart lies a fully outfitted cabana, thoughtfully designed for year-round entertaining with floor-to-ceiling electric screens, a bar fridge, and a gas fireplace. Manicured lawns, a sprawling stone patio, and a built-in BBQ complete the entertainers dream setting.With close proximity to top-rated schools(Country Day School, Villanova), school bus pick-up and easy access to the GO Train or HWY 400 for a quick commute to the city, this estate is the perfect sanctuary for discerning families and city dwellers seeking a luxurious lifestyle surrounded by natures beauty. (id:61852)
Real Broker Ontario Ltd.
Royal LePage Rcr Realty
409 - 150 Logan Avenue
Toronto, Ontario
A true two-level heritage loft that actually lives the way loft buyers want it to, offering 1,478 square feet with exposed brick, large industrial windows, and a bright open main level where kitchen, dining, and living flow comfortably together around a central island with integrated wine storage. Custom electric blinds provide easy control of light and privacy throughout the day. The layout offers real separation, with a separate den and a flexible second bedroom featuring extensive built-in millwork on the main level, while the upper level is dedicated to a private primary suite with a large walk-in closet overlooking the space below. Storage is thoughtfully integrated throughout, complemented by parking with a dedicated EV charger and a storage locker on the same floor as the suite. Amenities include 24-hour concierge, rooftop terrace with BBQs, party room, coworking lounge, gym, and dog wash. Quietly set on Logan Avenue in an established pocket of Leslieville, close to cafés, local shops, and convenient transit. (id:61852)
Royal LePage/j & D Division
415 - 2545 Simcoe Street N
Oshawa, Ontario
Move-in-ready 1 Bedroom unit in the prestigious Winfield Community In The North Of Oshawa. Open concept floor plan, loads of natural light with floor-to-ceiling windows with a walk-out to an large over-sized balcony perfect to enjoy a morning coffee or just watching an evening sunset. Prime location with just minutes Durham College, Ontario Tech University and all with easy access to Hwy 407, Costco, shopping and restaurants options nearby. This stylish condo has all the conveniences of living in a vibrant & sought-after neighbourhood all within a short walk. The building features exceptional amenities, including a Roof Top Terrace, Fitness Centre, Sound Studio, Yoga Studio, Bar, Private Dining Room, Pet Wash Station, Work Space, and an Event Lounge perfect for both relaxation and entertainment. Additional amenities included are 24 Hours Security/Concierge, Business/Study Lounges, Party Room, Outdoor Bbq Area, Visitor Parking &Guest Suites. (id:61852)
Forest Hill Real Estate Inc.
3610 - 125 Village Green Square
Toronto, Ontario
Tridel Condo. Unobstructed North East View 903 Sq. Ft 2 Bedrooms + Den With 2 Full Baths, Den Can Be Used As 3rd Bedroom, Kitchen W/Granite Counters, Ceramic Backsplash, Fantastic Amenities Include 24Hr Concierge, State Of The Art Health & Fitness Studio, Billiards ,IndoorPool, Media Room, Easy Access To 401, Shopping, Parks, Great Location! The photos attached are before the tenant. (id:61852)
First Class Starlink Realty
324 - 51 Clarington Boulevard
Clarington, Ontario
Brand new 1-bedroom plus den suite at MODO Condominiums in Downtown Bowmanville featuring a sun-filled south-facing view. Bright open-concept layout with 9' ceilings, large windows, modern kitchen with quartz countertops and stainless steel appliances, vinyl flooring throughout, and in-suite stacked laundry. Spacious den ideal for a home office. Enjoy a private balcony with excellent natural light and two full bathrooms. Building amenities include fitness centre, party room, library/boardroom, and indoor/outdoor lounge spaces. Includes underground parking, a large locker, and free high-speed internet. Steps to shops, restaurants, parks, Highway 401, and the future Bowmanville GO Station. (id:61852)
Right At Home Realty
2721 - 275 Village Green Square
Toronto, Ontario
Stunning FURNISHED 1 Bedroom Suite On High Floor W/Clear View & Modern Finishes, Stainless Steel Appliances, Laminate Flooring Throughout. Building built By Tridel. Large bedroom W/Double Size Closet & Built In Shelves. Bright & Spacious Open Concept Living Space. Conveniently Located To Ttc, Hwy 401 Restaurants, Kennedy Commons, Scarborough Town Centre. Condo Amenities Include; Gym, Billiards, Concierge, Visitor Parking, Party/Meeting Room, Rooftop Deck & Media Room. Unit is currently tenanted. Pictures are from previous listing. **EXTRAS** Stainless Steel Appliance (Fridge, Built in oven & glass top range, Built-In Dishwasher). Ensuite Washer & Dryer. Furnished items:Bed Frame, Mattress, Dresser, Bedside Table, Small Dining Table, 2 Dining Chairs, Sofa. (Also Available Unfurnished). Internet & Parking Included. (id:61852)
RE/MAX Crossroads Realty Inc.
3 Ruddell Place
Toronto, Ontario
Nestled on a prime, sun-drenched lot in the heart of the prestigious Centennial neighborhood cul de sac, this stunning 4-bedroom detached home offers the perfect blend of privacy and sophisticated living. Located on a peaceful, family-friendly court, the residence greets you with an elegant open-concept layout and sprawling principal rooms featuring rich oak flooring throughout.The heart of the home is the bright eat-in kitchen, which seamlessly overlooks a lush backyard oasis. Multiple walkouts lead to an expansive deck, perfect for summer entertaining or quiet morning coffee. Retreat to the sunken family room, where a cozy fireplace sets the tone for intimate winter evenings.Beyond the main living space, discover a rare separate basement apartment-a versatile space ideal for multi-generational living or as a high-potential rental suite. With major upgrades including a new driveway, a newer roof (3 years), and a tankless hot water system, this home offers true peace of mind. Just minutes from Highway 401, elite schools, and the scenic trails of the Rouge Valley, this is more than a home; it's a lifestyle. (id:61852)
Homelife Landmark Realty Inc.
1919 - 2031 Kennedy Road
Toronto, Ontario
This newly constructed 1-bedroom, 1-bathroom condo at 401/Kennedy is in a highly desirable location, just steps from Kennedy Commons Plaza and TTC. Enjoy a north-facing unit with a spacious living room that opens to a balcony, offering an abundance of natural light. The condo features upgraded laminate flooring throughout, 9'4" ceilings, and a modern kitchen with sleek stainless steel built-in appliances. A locker is included for extra storage. The building is ideally located just minutes from Highway 401, with easy access to Highway 404, Scarborough Town Centre, and Centennial College. Residents can enjoy an array of amenities, including a kids' play area, party room, chic lounge, fitness centre/yoga studio, private music rehearsal room, secure bike storage, guest suite, and a modern library with study areas. Wi-Fi is available in all common areas and the lobby. (id:61852)
One Percent Realty Ltd.
37 Kingswood Road
Toronto, Ontario
Unbelievable Location! Right In The Heart Of The Beautiful Beaches Neighborhood! 2 Bedroom Upper Floor Flat In A Detached Home. Recently Updated New Flooring And Updated Washroom, Clean And Bright With Completely Separate Entrance. One Car Parking Included And Use Of Storage Shed In The Rear. Steps To Queen Street Shops, Restaurants, Parks, And The Beaches. Ready For Occupancy! (id:61852)
Right At Home Realty
2404 - 55 Regent Park Boulevard S
Toronto, Ontario
Welcome to this spacious and sun-filled one bedroom plus study at One Park Place, featuring stunning unobstructed southern views through floor-to-ceiling windows for breathtaking daylight and city skyline vistas.. Thoughtfully designed with a highly functional layout, this unit offers bright, open living space ideal for modern city living. Enjoy premium building amenities including 24-hour concierge, guest suites, party room, fitness centre, basketball court, and squash courts. Ideally located with TTC right out your door and within walking distance to the Financial District, George Brown College, and Toronto Metropolitan University. (id:61852)
Royal LePage Estate Realty
2602 - 308 Jarvis Street
Toronto, Ontario
rand One Bedroom Suite in downtown , 9Ft Ceilings, Bright & Functional Layout, Floor to Ceiling Window ** Laminate Floors Through-out . Short Walk To Subway Station, Steps Away From Toronto Metropolitan University . Amenities Include: Gym, Coffee Bar, Library, Media/E-Sports Lounge, Workroom, Rooftop Terrace W/BBQ, Party Room & More! (id:61852)
Bay Street Group Inc.
47 Snapdragon Drive
Toronto, Ontario
Fully Furnished From Top To Bottom, A Corner Semi Detached House With A Very Private Yard In Afamily Friendly And Well Ranked School Neighbourhood (Ecole Brian French Immersion, Muirhead P.S., Seneca And Centennial Colleges), Well Maintained Home W/Front Load Stacked Laundry, Newer Dishwasher, Tankless Water Heater, A Spacious Living Space With Cathedral Ceiling W/Electrical Fireplaces W/Walk-Out To The Deck, Open Concept Family Size Kitchen W/Stainless Steel Appliances Overlooking To Formal Dining Room, Automatic Garage Door, Garage For 1 Car, Large Driveway For 2 Cars, Carpet-free Except Staircases Throughout The Property, Additional Shower Stall In The Finished Lower Level With Above Ground Window And Laminate Floors, Well Lit Bedrooms With Organized Closet Spaces. Owned By The Best Landlords In The City. Walking Distance To The Transit, Shopping And Schools, Available By March 1st. Unfurnished And Short Term Option Is Available For Discussion. (id:61852)
Royal LePage Real Estate Services Ltd.
1909 - 170 Bayview Avenue
Toronto, Ontario
River City Phase 3, completed in 2018 by Urban Capital with architecture by Saucier + Perrotte, is a striking 29-storey landmark at the north end of Corktown Commons. Perfectly positioned with walking distance to Leslieville, the Distillery District, St. Lawerence Market, and transit via the TTC 504 streetcar, with everyday conveniences including Marche Leo's, Sukothai, Tabule, the YMCA, and more nearby. Suite 1909 offers approximately 770 sq ft of refined interior space plus a 108 sq ft south-facing balcony. This elegant two-bedroom, two-bathroom residence features 9-ft exposed concrete ceilings, floor-to-ceiling windows, a designer kitchen, and spa-inspired bathrooms. Enjoy breathtaking views of Toronto's Lower East Side, Lake Ontario, the harbour, the Toronto Islands, and the city skyline. Freshly painted and move-in ready. Building amenities include a 24-hour concierge, a fully equipped fitness centre, a party room, a guest suite, a library, a craft room, visitor parking, and a rooftop terrace with an outdoor pool. One parking space, one locker, and one bike rack space are included. (id:61852)
Chestnut Park Real Estate Limited
102 - 125 Shelborne Avenue
Toronto, Ontario
This recently renovated unit features a big and bright living area, laminate flooring through-out, stainless steel appliances and an unbeatable prime location near Bathurst and Lawrence. You're only steps to shops, restaurants, public transportation and Hwy401. Coin Laundry conveniently located on the main floor. Heat and water are included in rent. Hydro is extra. Parking is available for an additional $100. Tenants pay for Internet, Cable TV, Telephone. No pets and non-smokers please. (id:61852)
Harvey Kalles Real Estate Ltd.
701 - 1 Quarrington Lane
Toronto, Ontario
Welcome to Crosstown Condos, a Brand New Master Planned Community in The Heart of Eglinton and Don Mills. This Sun Filled 2 Bedrooms , 1 Bathroom Suite with Roger's Internet and features a Smart Open Concept Layout With High End Finishes and Floor-To-Ceiling Windows Throughout. PARKING and LOCKER included. Enjoy a Sleek Contemporary Kitchen Complete With Integrated Appliances, Quartz Countertops, and Modern Cabinetry. The Spacious Bedroom Offers Generous Closet Space and Abundant Natural Light, While the Spa-inspired Bathroom Showcases Elegant Finishes and Modern Fixtures. Residents Enjoy Access to Exceptional Amenities Including a State-of-the-art Fitness Centre, 24 Hour Concierge, Party Room, Games Room, Dog Wash Station, Meeting Room and More... Ideally Located Steps to the Crosstown LRT, TTC, Shops at Don Mills, Shops, Dining, Parks and Trails, With Quick Access to the DVP and Major Highways, This is a Great Home that Offers unmatched Convenience for Professionals and Urban Commuters. (id:61852)
Avenue Group Realty Brokerage Inc.
1809 - 75 East Liberty Street
Toronto, Ontario
Stunning 1 Bedroom plus 1 den with lake view in the Liberty Village. Den can be used as the 2nd bedroom if you need it. 1 Parking and 1 locker with the unit. Nice Rec Facilities, indoor swimming pool, gym, game room, bowling alley and more. Nearby all your needs -- public transit, Supermarket, Bank, Restaurants, LCBO, Starbucks, etc. Photos were taken before tenant occupy. Please Be Courteous to excellent Tenant. (id:61852)
RE/MAX Connect Realty
1111 - 87 Peter Street
Toronto, Ontario
Welcome to 87 Peter St - A Crisp, Modern 1 Bed + Den Unit in the Heart of Toronto!This 1-bedroom + den suite offers engineered hardwood floors, quartz countertops, and stainless steel appliances (fridge, stove, dishwasher, microwave). The unit also features 8-foot ceilings, roller blinds, and an oversized bathroom for added comfort. Enjoy lots of natural light with large windows and a stacked washer & dryer for added convenience.Located in a vibrant downtown area, this unit is by Menkes, one of Toronto's most reputable builders. Residents of Noir Residences at 87 Peter St also have access to the following building amenities:24-hour conciergeFitness centreParty roomRooftop terraceGuest suitesTake a look at this stunning suite and experience the best of downtown Toronto living - close to transit, restaurants, and all the conveniences the city has to offer. (id:61852)
Baytree Real Estate Inc.
1512 - 395 Bloor Street E
Toronto, Ontario
** Internet Included** Welcome to The Rosedale at 395 Bloor St - Urban Living at Its Best!Perfectly situated on the Bloor subway line, just minutes from Yonge & Bloor, Yorkville, U of T, Rosedale, and Cabbagetown, this prime location offers unbeatable connectivity and lifestyle convenience.This south-facing suite features a bright, functional layout with laminate flooring throughout, a modern kitchen with stainless steel appliances, and ensuite laundry for everyday comfort. The thoughtfully designed floor plan maximizes space, natural light, and livability.Building amenities include a 24-hour concierge, fitness centre, party/meeting room, theatre/media room, rooftop terrace, and visitor parking, providing residents with both convenience and comfort.With TTC at your doorstep and the best of the Yonge/Bloor corridor just steps away, this is an exceptional opportunity to enjoy refined city living in one of Toronto's most established and desirable. (id:61852)
Baytree Real Estate Inc.
4115 - 319 Jarvis Street
Toronto, Ontario
Very New Condo And Excellent Location - This Unit Is Located On The 41st Floor And Features Unobstructed Views With Large Floor-To-Ceiling Windows Throughout The Space! Steps To UoT, Toronto Metropolitan University, And Mins To Subway/Bus Station. Parking Is Included With Top Of The Class Amenities - 24/7 Concierge; Indoor/Outdoor Co-Working Space And Gym/Fitness Centre Etc. (id:61852)
Mehome Realty (Ontario) Inc.
