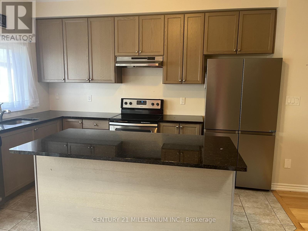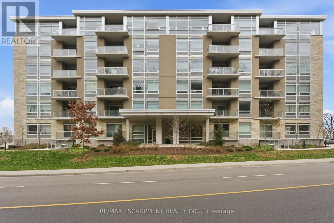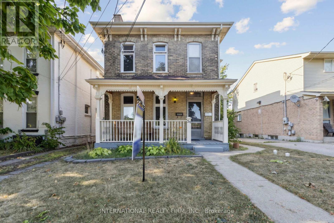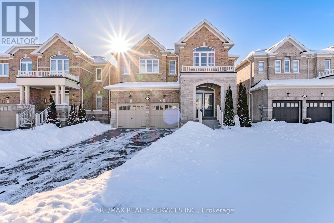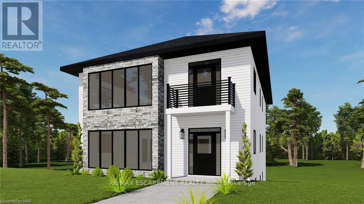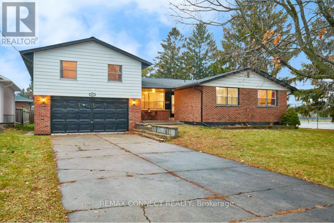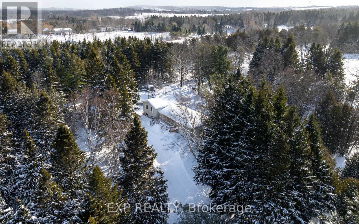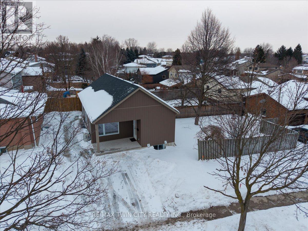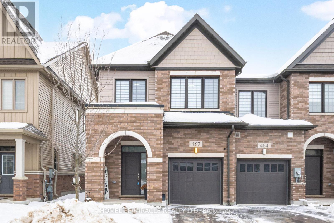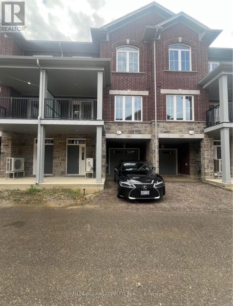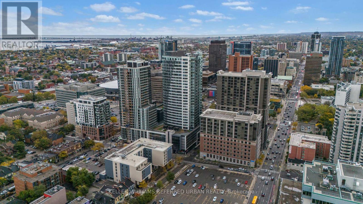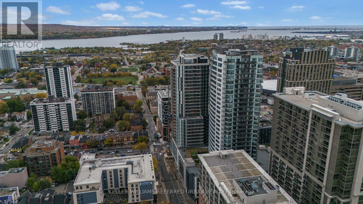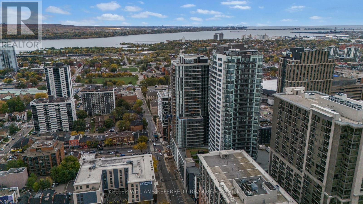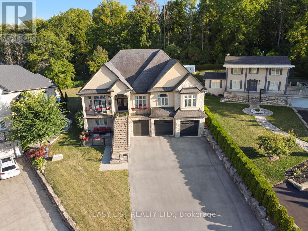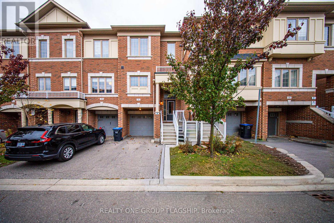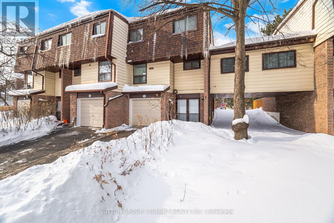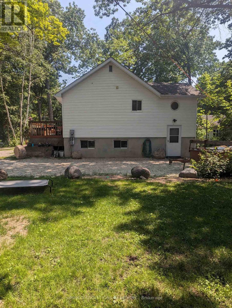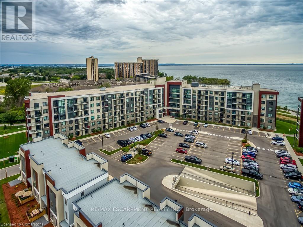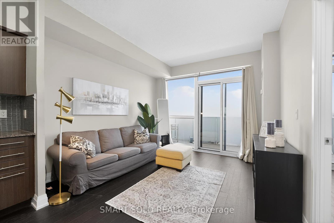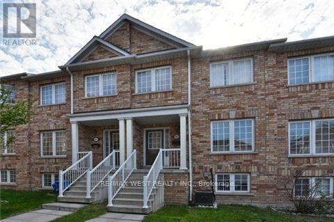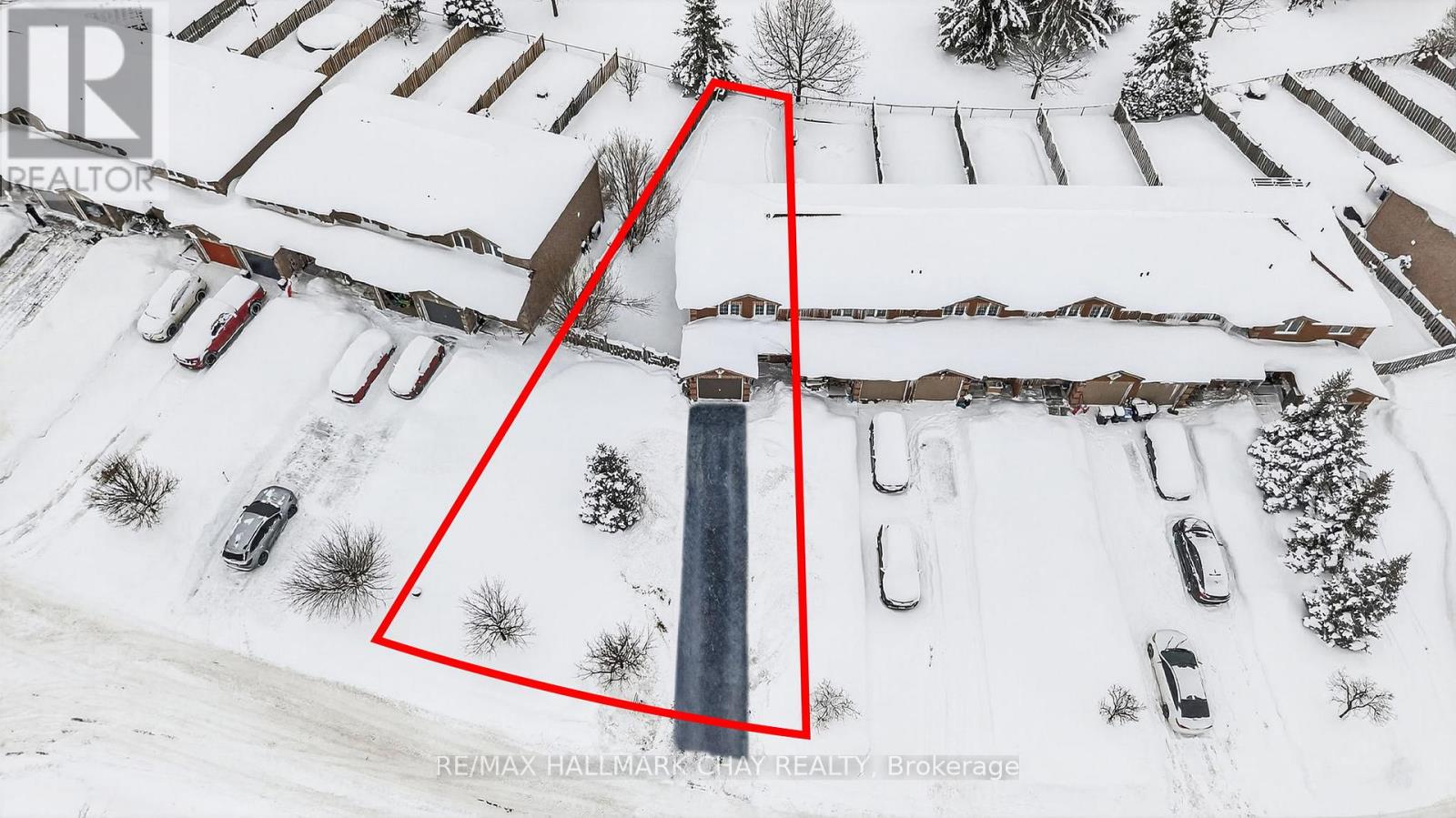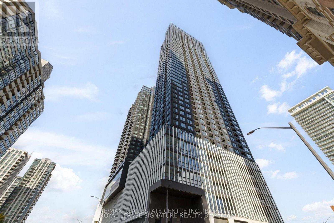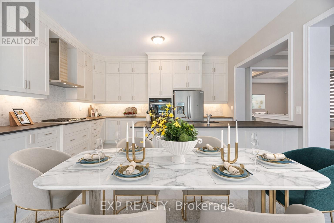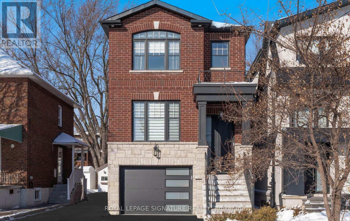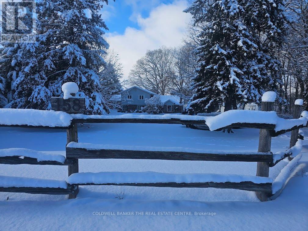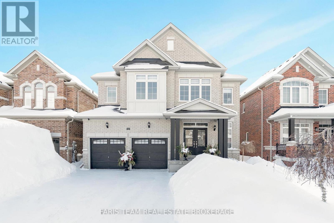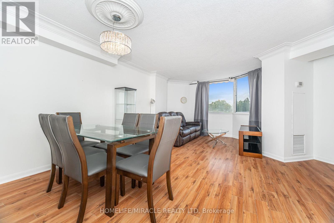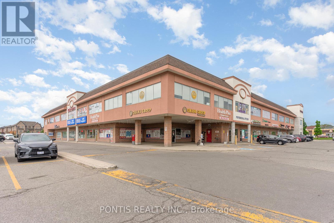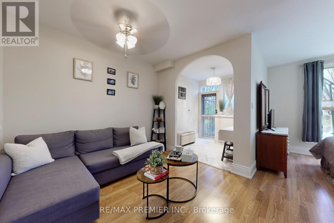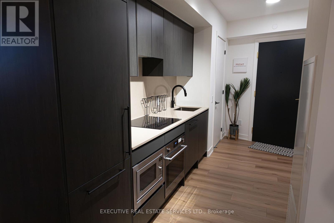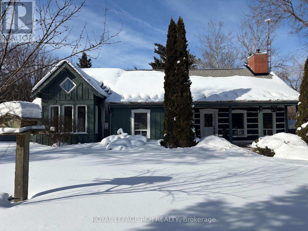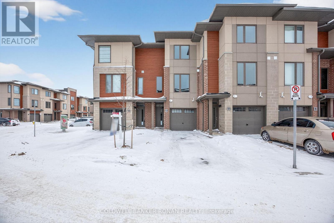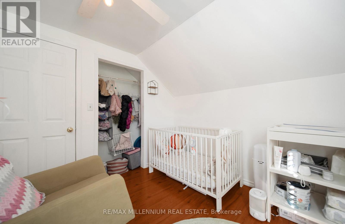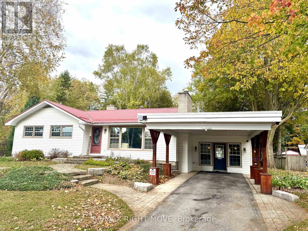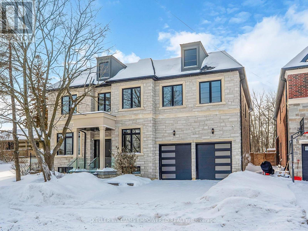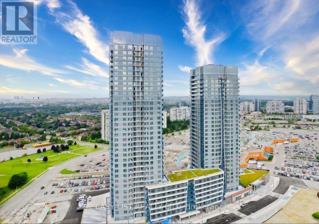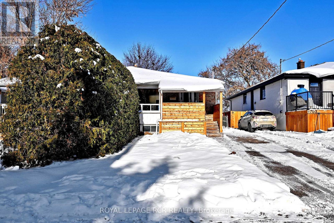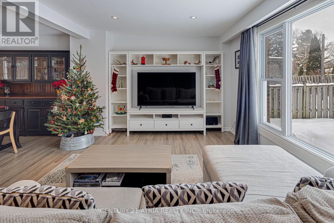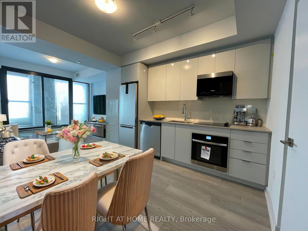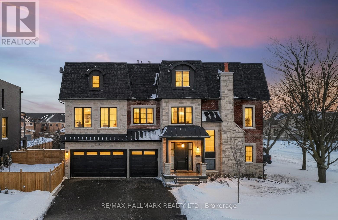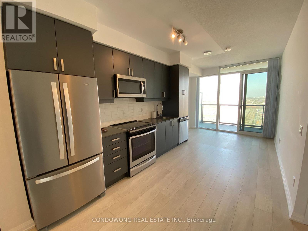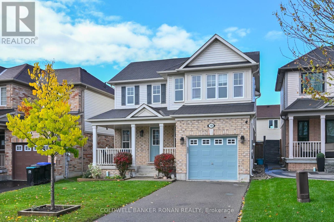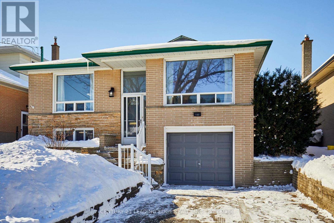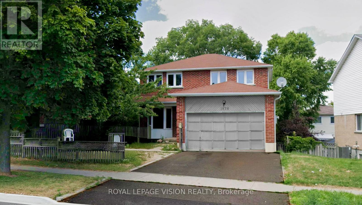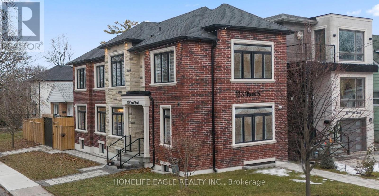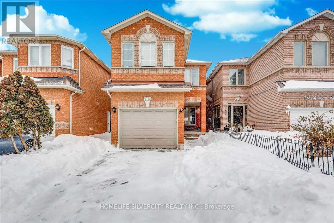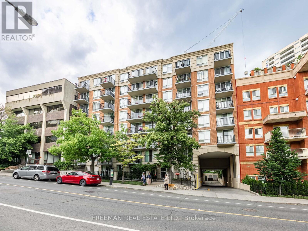36 - 60 First Street
Orangeville, Ontario
Welcome to a bright and stylish three-storey end-unit townhouse that perfectly blends comfort and convenience. With 3 bedrooms and 3 bathrooms, this home offers plenty of space for growing families or busy professionals seeking a modern lifestyle in a prime location. The open-concept main floor is designed for connection whether its family dinners, entertaining friends, or working from home. Large windows fill the home with natural light, while the functional kitchen provides everything you need for everyday living. Upstairs, three generously sized bedrooms ensure everyone has their own retreat, with the primary suite offering added comfort and privacy. Step outside and enjoy a low-maintenance outdoor space, perfect for summer evenings or weekend barbecues. Being an end unit, you'll also appreciate the extra light and sense of privacy that comes with it. Located in the heart of Orangeville, this townhouse keeps you close to schools, parks, shops, restaurants, and commuter routes everything families and professionals value most. Rental application, Job letter, Paystubs, Full Equifax credit report and references required. Tenant to provide proof of liability insurance to the Landlord and transfer utilities to their name. Tenant is responsible of 100% utilities. (id:61852)
Century 21 Millennium Inc.
308 - 455 Charlton Avenue
Hamilton, Ontario
Welcome to your new home! This stunning corner unit offers two bedrooms and two bathrooms, filled with an abundance of natural light throughout. Enjoy sweeping views from your windows and private balcony-the perfect place to relax and unwind after a busy day. The ease of low-maintenance condo living makes this home ideal for a variety of lifestyles. The exceptionally well-maintained building includes one underground parking space, one storage locker, and fantastic amenities such as a gym, party room and visitor parking. The location is hard to beat, with convenient highway access, close proximity to everything the upper and lower Hamilton Mountain have to offer, and nearby Hamilton hospitals-making this an excellent option for professionals, students, or downsizers! This is a wonderful opportunity to own a bright, cozy home in a prime location. RSA. (id:61852)
RE/MAX Escarpment Realty Inc.
54 Marlborough Street
Brantford, Ontario
Fantastic opportunity to own a fully detached, 6-bedroom residence just steps from the end of a quiet, traffic-calmed street and minutes to Downtown Brantford. Offering two updated, separately metered 3-bedroom units, this property is perfect to live in one and rent the other, or lease both for maximum income. The charming 1910 turn-of-the-century facade pairs beautifully with modern upgrades, including airy 10-ft ceilings, newer main floor kitchen (2026) newer windows (2021), newer main floor bathroom tiles (2026) roof (2021), furnace (2020), water heater (2021), toilets (2021), backwater valves (2021), sewer line (2021), and shed (2021).A spacious backyard provides excellent functionality for storage, a detached 2-car garage or Accessory Dwelling Unit. Conveniently located near Brantford General Hospital, child care, Wilfrid Laurier University Campus, parks, and local amenities. Whether for investment or multi-generational living, this well-maintained property delivers location, charm, and income potential. (id:61852)
International Realty Firm
Unknown Address
,
Gorgeous & Beautiful 4 Bedroom Home with 3 Full Washrooms on 2nd Floor in a Great Neighbourhood with Lots of Great Features like Good Size Lot, Wood Floor, Oak Stairs, Quiet Street, No Sidewalk, Big Size Kitchen with Granite Countertops and Stainless Steel Appliances. Family Room with lots of Natural Light and Gas Fireplace, Big Size Bedrooms with Ensuite Washrooms. Master Bedroom with Upgraded Shower and Double Sink, Laundry at Second Floor, R/I 4pc washroom in basement and Lots More!!! Close to School, Park, Plaza & Transit. (id:61852)
RE/MAX Realty Services Inc.
84 St Joseph's Drive
Hamilton, Ontario
Premium residential building lot in the heart of the Hamilton, this 35 x 104 Ft fully serviced property offers proposed plans for a legal triplex or 4-plex without the need for minor variances or minimum parking requirements. The sale includes a complete set of permit-ready architectural and engineering drawings already approved. With direct street access from both ends of the lot, this unique property is available now with some of the most competitive & affordable land pricing in the city. Situated just steps from St. Joseph's Hospital and within distance to Hamilton's downtown core - don't miss out on this rare opportunity. (id:61852)
RE/MAX Escarpment Realty Inc.
19 Coverdale Avenue
Cobourg, Ontario
Welcome to 19 Coverdale Ave in beautiful Cobourg! This charming 2-storey Split-Level home has been thoughtfully updated, highlighted by a stylish new kitchen with stainless steel appliances, pot lights, and premium ceramic flooring. The main floor features hardwood throughout, two bedrooms, and a bright 4-piece bath. Upstairs, enjoy a private primary retreat complete with a spacious 5-piece ensuite and a warm, inviting family room. Step outside to your very own backyard oasis, featuring a heated above-ground pool, an expansive entertaining deck, and a convenient change room. Perfectly located just steps from tennis courts, parks, schools, downtown, and the beach, this home combines comfort, style, and the sought-after Cobourg lifestyle. Come see what makes this one special! (id:61852)
RE/MAX Connect Realty
506086 Highway 89 Highway
Mono, Ontario
Set on an impressive 18.46-acre parcel in Mono, this exceptional country property offers the perfect blend of privacy, functionality, and rural charm-ideal for equestrian use, hobby farming, or peaceful country living. The land features a fully fenced backyard, multiple paddocks, ponds, and thoughtfully designed outbuildings, including a 30' x 50' barn with five horse stalls, tack room, hydro, water fountains, and hay storage for 40-50 round bales. Additional amenities include a 12' x 20' lean-to with hydro, a large chicken coop with enclosed run, and a back pasture pond. The well-maintained raised bungalow offers 3 bedrooms and 2 bathrooms with a warm, inviting layout. The bright main living room showcases maple hardwood floors, a cozy fireplace, and large picture window, while the custom kitchen features wood cabinetry, marble countertops, stainless steel appliances, and a statement hood fan. An elegant dining room with crown moulding, built-ins, and a bay window overlooks the yard - perfect for hosting. The lower level provides excellent additional living space with a family room featuring a gas fireplace and exposed brick, a private home office, and a walkout sunroom complete with hot tub for year-round relaxation. Outdoors, enjoy a 21' above-ground pool with, gas heater, expansive deck, and beautifully landscaped ponds with fountain and waterfall. An attached 2-car garage and shop, Generac 20kW generator, new septic system (2022), and numerous mechanical updates add peace of mind. Located minutes to Shelburne, Orangeville, Mono Cliffs Provincial Park, trails, golf, and everyday amenities - this is a rare opportunity to enjoy country living without compromise. (id:61852)
Exp Realty
3 - 2 Pipers Green Court
Kitchener, Ontario
Beautiful rental! This energy efficient and modern compact unit offers luxury finishes comparable to a custom home. At 860 square feet and offering 2 bedrooms, 1.5 bathrooms, this unit comes with large main floor windows, 9' ceilings and a wide open layout making for a bright space. The living room, kitchen, and powder room all occupy the main floor. The two-tone kitchen is a combination of a white oak finish with satin grey floor to ceiling cabinets and soft close mechanisms along with quartz countertops throughout the kitchen and bathrooms. Brand new stainless steel kitchen appliances and stackable laundry washer and dryer. The black hardware contrasts the white trim and matches the black plumbing fixtures throughout. LVP flooring in the entire unit matches the oak staircase and iron spindles leading to the basement. Two bedrooms; one with built in drawers, a laundry, and a four-piece bathroom make up the lower level. Conveniently Country Hill location! (id:61852)
RE/MAX Twin City Realty Inc.
462 Adelaide Street
Wellington North, Ontario
!!Absolutely Gorgeous Freehold End unit Townhome Built by Cachet Homes!! Fully Upgraded comes with 3 Bedrooms & 3 Bathrooms. ,!! Separate Living Room & Family Room ,Large Spacious Kitchen with Upgraded Cabinet & Counter Top. !! Upgraded hardwood floor & tiles ,Zebra Blinds, Lots Of Windows Allowing Natural Light !! Good Sized Bedrooms, Convenient 2nd Floor Laundry, Primary Bedroom comes with ensuite with Upgraded sink vanity ,Upgraded cabinets hardware !! Located in the heart of Arthur. Easy access to all amenities including Shops, Restaurants & Parks. Don't miss the opportunity to make this exceptional property your own!! (id:61852)
Homelife/miracle Realty Ltd
148 - 677 Park Road N
Brantford, Ontario
The Silverbridge Model by a reputable builder Dawn Victoria Homes is a dream come true. Where elegance meets comfort. This well-kept townhome was built in 2024! A prime example of Dawn Victoria Homes' modern and functional design. Enjoy the benefits this unit has to offer, large windows that flood the space with natural light throughout the day, the open concept main floor plan which includes luxuries such as a huge living room, an eat in-kitchen, a balcony, a pantry, and a powder room. Located upstairs you will have 2 well sized bedrooms and a den which can be used as flex space as another family room, a 3rd bedroom an office or any other creative ideas! This townhouse situated in the perfect family-friendly community, with plenty to explore right outside your door. Just a few steps from Parks, shopping, grocery stores, walk-in clinics and much more. Why compromise on space when this home has everything your family needs-and more? Extra privacy, large windows, and a roomy balcony for family time outdoors -making it an ideal spot for the whole family, pets included. (id:61852)
Keller Williams Complete Realty
1502 - 20 George Street
Hamilton, Ontario
Experience upscale urban living in this beautifully designed, spacious, luxury apartment at 20 George Street, one of Hamilton's most desirable addresses. This contemporary high-rise offers a perfect blend of sophistication, convenience, and comfort - ideal for professionals seeking a stylish home base in the city's vibrant core. Step inside this spacious 1071 square foot, 2 bedroom, 2 bathroom open-concept suite featuring floor-to-ceiling windows that flood the space with natural light and showcase breathtaking city and lake views. The sleek modern kitchen is equipped with stainless steel appliances, quartz countertops, plenty of cupboard space and elegant finishes throughout. You'11 feel like a king looking out at the stunning north views over the city and beautiful Hamilton Harbour from two spacious balconies. Lots of storage space, in-suite laundry, and custom blinds. Unwind at the end of the day in the premium building amenities including a state-of-the-art fitness centre with yoga room, rooftop terrace with BBQs, party lounge with pool table, meeting room/boardroom, bike storage and more. Parking available for additional $150 per month or $200 per month plus hydro for EV. Live in the heart of it all! Steps to Hamilton's vibrant restaurant and arts scene! You're minutes to James St S. shops and restaurants, Go station, St Joseph's Hospital, McMaster University Downtown Centre, Jackson Square, Firstontario Centre, the Art Gallery of Hamilton, highway access, and HSR Public transportation. Easy access to Bruce trail, Hamilton's 403/QEW waterfalls and Harbourfront parks. whether you're a busy professional, medical resident, or executive seeking convenience and class, 20 George Street offers a truly elevated Tivestyle in the Heart of Hamilton's ambitious downtown core! (id:61852)
Keller Williams Referred Urban Realty
2107 - 20 George Street
Hamilton, Ontario
Experience upscale urban living in this beautifully designed, spacious, luxury apartment at 20 George Street, one of Hamilton's most desirable addresses. This contemporary high-rise offers a perfect blend of sophistication, convenience, and comfort - ideal for professionals seeking a stylish home base in the city's vibrant core. Step inside this spacious 923 squarefoot, 2 bedroom, 2 bathroom open-concept suite featuring floor-to-ceiling windows that flood the space with natural light and showcase breathtaking city and escarpment views. The sleek modern kitchen is equipped with stainless steel appliances, quartz countertops, plenty of cupboard space and elegant finishes throughout. You'll feel like a king looking out at the stunning south-east views over the city and beautiful escarpment from two spacious balconies. Lots of storage space, in-suite laundry, and custom blinds. Unwind at the end of the day in the premium building amenities including a state-of-the-art fitness centre with yoga room, rooftop terrace with BBQs, party lounge with pool table, meeting room/boardroom, bike storage and more. Parking available for additional $150 per month or $200 per month plus hydro for EV. Live in the heart of it all! Steps to Hamilton's vibrant restaurant and arts scene! You're minutes to James St, shops and restaurants, Go station, St Joseph's Hospital, McMaster University Downtown Centre, Jackson Square, FirstOntario Centre, the Art Gallery of Hamilton, 403/QEW highway access, and HSR Public transportation. Easy access to Bruce trail, Hamilton's waterfalls and Harbourfront parks. Whether you're a busy professional, medical resident, or executive seeking convenience and class, 20 George Street offers a truly elevated lifestyle in the Heart of Hamilton's ambitious downtown core! (id:61852)
Keller Williams Referred Urban Realty
2905 - 20 George Street
Hamilton, Ontario
Experience upscale urban living in this beautifully designed, spacious, luxury apartment at20 George Street, one of Hamilton's most desirable addresses. This contemporary high-rise offers a perfect blend of sophistication, convenience, and comfort - ideal for professionals seeking a stylish home base in the city's vibrant core. Step inside this spacious 870 squarefoot, 2 bedroom, 2 bathroom open-concept suite featuring floor-to-ceiling windows that flood the space with natural light and showcase breathtaking city and escarpment views and lakeviews. The sleek modern kitchen is equipped with stainless steel appliances, quartz countertops, plenty of cupboard space and elegant finishes throughout. You'll feel like a king looking out at the stunning southeast views over the city and beautiful escarpment from two spacious balconies. Ensuite bathroom features vanity with double sinks. Lots of storage space, in-suite laundry, and custom blinds. Unwind at the end of the day in the premium building amenities including a state-of-the-art fitness centre with yoga room, rooftop terrace with BBQs, party lounge with pool table, meeting room/boardroom, bike storage and more. Parking available for additional $150 per month or $200 per month plus hydro for EV.Live in the heart of it all! Steps to Hamilton's vibrant restaurant and arts scene! You're minutes to James St S. shops and restaurants, Go station, St Joseph's Hospital, McMaster University Downtown Centre, Jackson Square, FirstOntario Centre, the Art Gallery of Hamilton,403/QEW highway access, and HSR Public transportation. Easy access to Bruce trail,Hamilton's waterfalls and Harbourfront parks. Whether you're a busy professional, medical resident, or executive seeking convenience and class, 20 George Street offers a truly elevated lifestyles in the Heart of Hamilton's ambitious downtown core! (id:61852)
Keller Williams Referred Urban Realty
82 Margaret Avenue
Hamilton, Ontario
For more info on this property, please click the Brochure button. This custom-built multi-generational luxury home offers the perfect blend of city living and cottage-like tranquility, backing directly onto the escarpment for unparalleled privacy and natural beauty. With a spacious 3-car garage and room for up to 9 additional vehicles in the driveway, its ideal for large families or entertaining guests. The grade-level separate entrance leads to a beautifully finished lower level with in-law suite potential, a private terrace and radiant in-floor heating throughout. Upstairs, the home features coffered ceiling in the primary bedroom, dining room, and a versatile room that can serve as a fourth bedroom or home office. Designed with entertaining in mind, the open-concept luxury kitchen flows seamlessly into the vaulted-ceiling family room, filled with natural light from large windows. The kitchen boasts high-end appliances including a double oven, Dacor gas cooktop, Miele steam oven, garburator, dishwasher and wine cooler. A walk-in pantry with plumbing rough-in offers potential for a second sink. Outside, the premium -sized lot is a blank canvas, ready for your dream oasis to come to life. Located just 45 minutes from both Toronto and Niagara Falls, this exceptional property is close to a new GO Station, shopping, wineries, walking trails, a marina, beach, water park and vibrant waterfront dining. Families will appreciate nearby Catholic, Public, and French Immersion schools, along with two high schools and a college focused on skilled trades and apprenticeships. This home truly combines luxury, location, and lifestyle. (id:61852)
Easy List Realty Ltd.
51 Aspen Hills Road
Brampton, Ontario
WOW! Well Priced for a Quick Sale. Welcome to this well-maintained and thoughtfully designed townhouse located in one of Brampton's most sought-after neighbourhoods in Credit Valley. This home features 3 spacious bedrooms, 2 washrooms, and a built-in 1-car garage with inside access for added convenience. The entrance welcomes you with high ceilings, creating an open and airy first impression that sets the tone for the rest of the home. The main floor offers a bright, open-concept living area with a walkout to a private balcony, perfect for relaxing or entertaining. The modern kitchen features stainless steel appliances, ample cabinet space and breakfast area. The upper level boasts three generous bedrooms with large windows that fill each room with natural light. Enjoy brand-new, high-end laminate flooring that adds warmth and style throughout. The lower level includes a laundry area, walkout to the backyard, and direct garage access. Large windows throughout the home bring in plenty of sunlight, enhancing the bright and welcoming atmosphere. Ideally located within walking distance to a plaza, close to schools, banks, grocery stores, Shoppers Drug Mart, public transit, a cricket ground, and a temple. Just minutes from major highways and the GO Station, offering easy commuting and access to all amenities. Priced aggressively for a quick sale! POTL fee $172/month. Don't miss this opportunity to own a stunning townhouse in the highly desirable Credit Valley community. (id:61852)
Realty One Group Flagship
211 - 180 Mississauga Valley Boulevard
Mississauga, Ontario
Welcome to 180 Mississauga Valley BLVD unit 211. This fantastic corner lot Condo Townhouse has it all! Five bedrooms! yes! Five bedrooms, great for large families, first time buyers and savvy investors. This Condo Townhouse is large and in charge! ample natural light throughout, Grand foyer area, large family room on the main floor with gas fire place and BIG windows, walkout to a fully fenced backyard. on the second floor, upgraded Kitchen w. all s/s appliances, with dinning room open concept, a 3 pcs. Bathroom and one bedroom with a large window, four more bedrooms and a 3 pcs bathroom on the 3rd floor! wow! did I mention 5 bedrooms? yes I did! all bedrooms with great large windows and large size closets. more living space in the basement with washer / dryer. The maintenance fee covers: Water Bill, Building insurance, Roof, Windows, exterior doors, they even mow the lawn! front yard and backyard! wow! that's really RARE! upgrades done: front and backdoors (2023). Heat pump heating and cooling system (2023). fresh paint and floors done in (2023). Gas fire place (2018), New Kitchen (2018)! upgraded bathrooms(2018) convenient Location close to everything you need: minutes to Square One Mall, Cooksville GO Station, upcoming LRT, Shopping plaza, Trillium Hospital, public transit, Great Schools, Parks, Mississauga Valley Community Centre and much much more! This home is move-in ready, carpet free home. Book your private showing today! (id:61852)
Sutton Group - Summit Realty Inc.
Lower - 20 Park Road
Tiny, Ontario
Bright, newly renovated 2 bedroom basement apartment located in a quiet, safe, family-friendly neighbourhood in Woodland beach Tiny ON. The unit features a functional layout with one large bedroom and a second bedroom well suited for a home office, den,or single bed. includes one full bathroom, brand new appliances and private ensuite laundry with washer dryer. Two dedicated parking are included with a private entrance to the unit. The apartment offers direct access to a large outdoor area and is just a one-minute walk to Woodland Beach. A convenience store with a LCBO outlet and a seniors centre are both within a minute walk. The area is also a short two minute drive to nearby provincial park , with Wasaga Beach approximately 10 minute drive. Midland is 30 minute drive. A clean , modern rental option for tenants seeking a well-located, low maintenance space near the beach . Utilities average around $125.00 per month including internet. (id:61852)
Mincom Solutions Realty Inc.
329 - 125 Shoreview Place
Hamilton, Ontario
Welcome to 125 Shoreview Place, Unit 329! This bright and spacious 668 sq/ft unit offers an open-concept living and large windows that showcase the serene lakefront views. The generously sized bedroom features a walk-in closet, while the separate den offers a versatile space ideal for a home office or guest room. Convenient in-suite laundry. Enjoy exceptional amenities, including a fully equipped gym, party room for hosting gatherings, and a rooftop terrace with panoramic views of the lake. (id:61852)
RE/MAX Escarpment Realty Inc.
712 - 65 Speers Road
Oakville, Ontario
Functional layout, resort-style amenities, and unmatched convenience define this stylish 1-bedroom, 1-bathroom suite offering 555 sq. ft. of interior living space plus an oversized 100 sq. ft. balcony. The bright, open-concept layout features 9-foot ceilings, floor-to-ceiling windows, and modern finishes throughout, creating an inviting space ideal for both everyday living and entertaining. The contemporary kitchen features sleek cabinetry, stone countertops, and stainless steel appliances, all of which flow seamlessly into the living area. The spacious bedroom boasts floor-to-ceiling windows and a walk-in closet, providing both comfort and functionality. Enjoy 5-star amenities including an indoor swimming pool, sauna, fully equipped gym, party room, library, and a stunning rooftop terrace with BBQ facilities-perfect for hosting and unwinding alike. Located in a prime, highly walkable neighbourhood, everyday essentials are just steps away with Shoppers Drug Mart, Dollarama, Food Basic, and a local grocery store directly across the street. Minutes to the GO Train and QEW, commuting and city access couldn't be easier. An ideal opportunity for professionals, first-time buyers, or investors seeking comfort, lifestyle, and location in one complete package. Extras: 1 Parking, 1 Locker (id:61852)
Smart Sold Realty
2 - 180 Brickworks Lane
Toronto, Ontario
Settle into your new home in the Stockyards - one of Toronto's most fascinating "old-meets-new" neighbourhoods. This bright, freshly painted 3-bed, 3-bath townhouse gives you all the space you need to live, work, create, and unwind.The eat-in kitchen is the heart of the home, perfect for slow brunches, laptop sessions, or late-night snacks. Step out onto the terrace for fresh air and fire up the gas BBQ hook-up when grilling season hits. Upstairs, three airy bedrooms and two full bathrooms - including a private primary ensuite - make the top floor feel like your own quiet retreat. A third bathroom on the ground level adds everyday convenience, and the separate entrance opens the door to a studio, workspace, game room, in-law suite or whatever project you're dreaming up next.You're right across the street from the Stockyards - think big-box convenience with indie-shop personality - and just a short walk to the Junction's beloved cafés, breweries, bakeries, and parks. Roll into your private garage after a day exploring, or wander the neighbourhood when you need inspiration.This is west-end living with character, community, and a little bit of edge. (id:61852)
RE/MAX West Realty Inc.
36 Goodwin Drive
Barrie, Ontario
The Crown Jewel of South Barrie Townhomes! This rare end-unit townhome backs directly onto scenic walking trails and a park, offering unmatched privacy on a premium pie-shaped lot with 61' of frontage and an extra-long driveway-no shared neighbours. Located in a highly sought-after southeast Barrie neighbourhood, enjoy the ultimate convenience of walking to the GO Train, Park Place, Mapleview Drive, Yonge Street, multiple schools, Lake Simcoe, and all major shopping and amenities. Immaculately maintained and freshly painted on the main floor, this home features an open-concept layout filled with natural light. A bright patio door leads to your backyard interlock patio, perfect for entertaining or relaxing while taking in peaceful western sunsets and unobstructed forest views. Upstairs offers three spacious bedrooms, including a large primary retreat with a stylish feature wall. The fully finished basement adds valuable living space with a washroom, laundry area, and ample storage. Notable upgrades include new stainless steel appliances (2024/2025) and a new furnace (2024)-move in with confidence and peace of mind. (id:61852)
RE/MAX Hallmark Chay Realty
3609 - 395 Square One Drive
Mississauga, Ontario
Brand new and never lived in, this modern one bedroom condo is perched on the 42nd floor and offers breathtaking views over the city.The bright open concept layout features a sleek kitchen with full sized integrated appliances, quartz countertops, and a spacious island, flowing seamlessly into the sun filled living area .The bedroom provides a comfortable retreat with generous closet space, complemented by a contemporary four piece bathroom and convenient in suite laundry. located in the City Centre district, just steps to Square One Shopping Centre, dining, transit, and everyday amenities, with quick access to Highways 403, 401, and the QEW. one locker is included.An excellent opportunity to enjoy brand new, low maintenance urban living in the heart of Mississauga. (id:61852)
RE/MAX Real Estate Centre Inc.
91 Clockwork Drive
Brampton, Ontario
PRICED BELOW MARKET - MUST SELL Rare opportunity to own a luxury detached ravine home offering approx. 5,400 sq ft of finished living space in a safe, family-friendly neighbourhood with top-ranking schools. Situated on a premium ravine lot providing privacy, tranquility, and scenic views.This exceptional property features 4 spacious bedrooms, 6 washrooms, and 3 full kitchens, including a professionally finished basement with two dwelling units and multiple separate entrances, generating an estimated $42,000/year in rental income - ideal for investors, first-time buyers, or multi-generational families.Over $350,000 in luxury upgrades including 10-ft ceilings on main floor, 9-ft ceilings on second floor and basement, wide-plank hardwood floors, crown molding, smooth ceilings, and a chef-inspired kitchen with large centre island. Cozy family room with modern fireplace overlooking ravine.Strong rental potential. Exceptional value. Priced UNDER market for quick sale. Seller motivated - property MUST SELL. Act fast. (id:61852)
Exp Realty
62 Burlingame Road
Toronto, Ontario
Beautifully renovated custom-built detached home in the heart of the Alderwood community of South Etobicoke, offering 3 bedrooms, 4 washrooms, finished basement with separate entrance & over 2,600 sq. ft. of finished living space. The main floor features engineered hardwood floors & open-concept living & dining area anchored by a sleek electric fireplace & a striking geometric feature wall. The space flows into a bright 11ft ceiling family room & eat-in kitchen, filled with natural light & overlooking a private backyard framed by mature trees, offering excellent seasonal privacy. The kitchen & breakfast area blend style & function with a decorative panelled feature wall, a custom coffee & beverage station with full-height cabinetry, a built-in under-counter wine fridge, & soft-close cabinetry with pull-out storage throughout. A stylish powder room with panelled accent walls completes the main level. The oak staircase with metal pickets, highlighted by a custom panelled stairwell feature wall, leads upstairs. The 2nd floor offers hardwood flooring, spacious primary bedroom with a full wall of custom-built closets & a 5-piece ensuite, plus additional bedrooms with decorative wall panelling. A convenient second-floor laundry room includes oversized washer & dryer with custom shelving. Finished basement features a separate entrance, full bathroom, home office with built-in desk, sink & kitchen rough-in, offering excellent in-law suite or rental potential. The backyard is designed for enjoyment with a deck, interlocking stone, remote-controlled awning, gas line, shed, & children's play structure. Set in a family-friendly community, this home is a short walk to the Alderwood Community Centre with library, pool, & outdoor hockey rink, nearby parks, the Etobicoke Creek Trail, & public transit including the Long Branch GO Station. Minutes to QEW, Gardiner, Hwy 427, & everyday conveniences including Sherway Gardens, Costco, IKEA, Farm Boy more! Virtual tour: 62burlingame.com (id:61852)
Royal LePage Signature Realty
158 Samuel Lount Road
East Gwillimbury, Ontario
Nestled at the end of a quiet street on nearly an acre, this property is full of potential.The five-bedroom country side split offers a distinctive layout with a main-floor in-law suite with separate entrance, ideal for extended family. Generous principal rooms provide a solid foundation for customization. With its rare lot size and possibilities, this diamond in the rough is ready to be transformed into your dream home. (id:61852)
Coldwell Banker The Real Estate Centre
1041 Wickham Road
Innisfil, Ontario
Top 5 Reasons You Will Love This Home: 1) Set on a premium 42' frontage lot, this home offers an exceptional sense of space and balance, with over 3,100 square feet of mindfully designed living area that feels both expansive and welcoming from the moment you arrive 2) The main level unfolds with tall ceilings and rich hardwood floors, creating a bright, open atmosphere where the central living space flows seamlessly into a well-appointed kitchen, ideal for lively gatherings, casual family moments, or quiet evenings at home 3) Designed with everyday life in mind, the home features a private home office, a formal dining area for special occasions, and a smart mudroom entry that leads directly to the highly desirable three-car tandem garage 4) Upstairs, privacy takes centre stage with well-separated bedrooms, each offering ensuite access, while the primary retreat stands out with multiple closets, a spa-inspired ensuite, and the added ease of convenient upper level laundry 5) The unfinished basement provides endless potential to create additional living space and includes a cold room for extra storage, while professionally designed landscaping frames a peaceful backyard escape, all just steps from Lake Simcoe, near the future GO Train station, and minutes to Highway 400 for effortless commuting. 3,170 above grade sq.ft. plus an unfinished basement. *Please note some images have been virtually staged to show the potential of the home. (id:61852)
Faris Team Real Estate Brokerage
208 - 236 Albion Road
Toronto, Ontario
Welcome To One Of The Most Spacious 3 Bed Unit In The Building With Huge Balcony. Located On The 2nd Floor, Great For Family With Kids And Seniors. This Condo Comes With A Lot Of Sunlight, Laminate Floors And Storage 24 Hour Concierge W/ Security. Ensuite Laundry. Easy Access to TTC and HWYS 401/400/427. Only a few steps to school & shopping mall. Do not miss your chance on this property! (id:61852)
Homelife/miracle Realty Ltd
211 - 4515 Ebenezer Road
Brampton, Ontario
~ PROFESSIONAL OFFICE SPACE FOR LEASE IN A PRIME GORE & EBENEZER LOCATION! ~ Available immediately, this well-appointed office unit offers approx. 800 SQFT of functional and efficient workspace in a high-demand commercial plaza. Ideal for law offices, mortgage brokers, real estate professionals, immigration consultants, accountants, transportation companies, employment agencies, and many other professional uses. Features 4 private offices, a kitchen, and a welcoming reception area, designed to impress clients while supporting productivity and daily operations. The space is well-suited for a growing business or co-sharing by two professionals operating independently under one roof. Situated in a high-traffic plaza with excellent visibility and easy access to Hwys 427, 409, 407 & 401, surrounded by key amenities and ample on-site parking for staff and visitors.~ TURNKEY OPPORTUNITY ~ No TMI, move-in ready office space in one of Brampton's most desirable commercial hubs. (id:61852)
Pontis Realty Inc.
127 - 8351 Mclaughlin Road
Brampton, Ontario
Welcome to Camelot on the Park, a quiet, well-maintained low-rise condominium ideally located near all amenities in the heart of Brampton. This rare, move-in-ready first-floor suite offers a private oversized terrace, perfect for outdoor entertaining, BBQs, and gardening. Only a handful of units enjoy this feature, with grass maintenance handled by the condo corporation for true low-maintenance living. Offering 505 sq ft of functional living space (per MPAC), the suite features an updated kitchen with tiled flooring and backsplash (2023), re-stained cabinetry, and a convenient breakfast bar. The spacious 4-piece bathroom includes a walk-in tub, updated vanity, showerhead, bathtub tiling, and a full-sized stacked LG washer and dryer in the ensuite laundry area.The sunroom has been thoughtfully converted into a dining area, complete with a custom archway, Italian tile flooring, and an updated door providing direct access to the terrace. The open-concept bedroom overlooks the yard and includes a generous walk-in closet, creating an airy and comfortable layout (Bedroom is open to the living area). Additional updates include modern light fixtures, smooth ceilings, high baseboards, and a soft neutral colour palette throughout. Ideal for downsizers or first-time buyers seeking outdoor space and convenience. Residents enjoy excellent amenities including an indoor pool, fitness centre, party room, library, billiards room, visitor parking, and more. Centrally located near Sheridan College, Shoppers World, and with a quick commute to Downtown Brampton (Gage Park, YMCA, library, lots of dining options). Future Hazel McCallion LRT will connect Shoppers World directly to Port Credit (currently under construction).Maintenance fees include heat, hydro, water, central air, one owned parking space, and a locker. A wonderful opportunity to join a welcoming and well-managed community. See Virtual Tour link for 3D tour (id:61852)
RE/MAX Premier Inc.
1592 Hallstone Road
Brampton, Ontario
Backing Onto Ravine! Stunning Custom-Built European-Style Home on Prestigious Hallstone Road in Streetsville GlenDiscover a truly one-of-a-kind gem on prestigious Hallstone Road in the highly sought-after Streetsville Glen enclave. This exceptional residence backs directly onto a peaceful ravine, offering privacy and natural beauty, while being steps from scenic Credit River trails and parks.Unlike anything else on the market, this elegant European-inspired home boasts intricate staircase details, exquisite finishes, and timeless character in every room. Main Floor Highlights: A former library thoughtfully converted into an additional living area perfect for family gatherings, entertaining, or relaxing in style. Upper Level: Three spacious, well-sized bedrooms .A versatile fourth bedroom transformed into a huge family room with a gas fireplace, easily convertible back to a fourth bedroom if needed. Fully Finished Basement: Professionally completed and ideal for families with children or effortless entertaining. Features include a football table, pool table, and a relaxing functional sauna, the perfect spot to unwind after a long day, especially in winter. Owned and meticulously maintained by the same couple for over 20 years, this home has been lovingly cared for and is ready for its next chapter. With its blend of timeless elegance, practical versatility, and unbeatable location, this is truly a rare opportunity not to be missed. (id:61852)
Royal LePage Signature Realty
#201 - 5 Lakeview Avenue
Toronto, Ontario
Experience the best of Toronto living in this beautifully finished 1-bedroom suite with a desirable north-facing exposure, located in the heart of Trinity-Bellwoods. Just steps to Dundas Street West, Ossington, and West Queen West, you're surrounded by the city's trendiest cafés, restaurants, bars, and boutique shops. Enjoy weekends at iconic Trinity Bellwoods Parkor exploring the area's vibrant streets and local favourites. With TTC access nearby, commuting is quick and convenient.The suite features contemporary finishes, modern design, and a thoughtfully planned layout that feels fresh and refined. Residents enjoy premium building amenities including a fully equipped fitness centre, rooftop indoor party room, private conference rooms, a wet bar, and a cozy fireplace lounge. Sleek, stylish, and impeccably maintained, this home offers the perfect blend of comfort and urban convenience. (id:61852)
Executive Real Estate Services Ltd.
1762 Queen Street
Caledon, Ontario
Tucked away in the scenic hamlet of Alton, Ontario, just steps from the area's best hiking trails, world-class golf, local artisan shops & fine dining, this charming modern rustic log home is a rare opportunity to own a slice of serenity w/o compromising on convenience. Offering a perfect blend of timeless character & modern comforts, this 3+1 bed, 2 bath home sits on a beautifully private 1-acre lot. As you approach the house, you're immediately struck by the inviting water feature & the warmth of the log/timber construction, which blends seamlessly into the natural surroundings & driveshed w/power ideal for hobbyists, extra storage, or a workshop. Step inside & be greeted by open concept living/dining/kitchen area boasting exposed log beams, wide-plank hdwd floors anchored by a massive wood-burning fireplace crafted from reclaimed brick, spacious kitchen w/breakfast bar, an abundance of counter space & open to the dining area, perfect for hosting or enjoying a quiet night in. Versatile main floor bedroom offers flexible usage as a home office, formal dining room, or den. The great rm is a stunning space featuring soaring ceilings, propane fireplace, oversized windows & a w/o to the back deck, filled with sunshine by day & warm glow by night. Updated 3-pc bath w/walk-in shower, stylish finishes & convenient main flr laundry. Upstairs, you'll find 2 generously sized bedrooms offering ample closet space, warm wood details, peaceful treetop views & updated 4-pc bath w/modern fixtures & a classic clawfoot tub. Primary bedroom is enhanced by a bonus loft space that overlooks the great room below. Use it as private reading retreat, yoga/workout area. The lower-level rec room is perfect for hosting gatherings w/bar, w/o to backyard, & add'l bedroom. In the backyard, soak your cares away in the hot tub, gather w/family & friends around the massive firepit, or enjoy outdoor dining and entertaining under the covered gazebo. Bonus bunkie & pizza oven completes this backyard. (id:61852)
Royal LePage Rcr Realty
13 Winters Crescent
Collingwood, Ontario
Comes Fully Furnished. Discover refined living in this executive townhome in the heart of Collingwood, perfectly positioned just minutes from the waterfront and vibrant downtown. Meticulously maintained and beautifully upgraded, this residence offers a contemporary design creating an ideal balance of elegance and everyday comfort. The main living area features a sun-filled, open-concept layout highlighted by oversized windows and a stylish fireplace-perfect for relaxed evenings. The sleek kitchen is thoughtfully designed showcasing premium Whirlpool appliances, quartz countertops, and custom cabinetry with ample storage. The home offers three well-appointed bedrooms plus a versatile den, including a convenient ground-level bedroom complete with a walk-in closet and direct access to the backyard. Additional features include an attached one-car garage and parking for two vehicles in the driveway. Enjoy easy access to downtown Collingwood, Sunset Point Beach and Park, shops, restaurants, Cranberry Golf Course, theatres, Scandinave Spa, Blue Mountain, and endless amenities. (id:61852)
Coldwell Banker Ronan Realty
173 Barrie Road
Orillia, Ontario
Welcome to 173 Barrie Road, a wonderful 2 storey detached house on 50ft lot perfect for first-time buyers or investors, located in the heart of Orillia. This move-in ready home features three bedrooms, two bathrooms, and bright living spaces. A good size family room with walkout to the large covered back deck, is ideal for family get togethers/hosting. The backyard offers endless opportunities to create your own private oasis. Located in the heart of Orillia, close to downtown, the Community Centre, local restaurants, parks, major bus routes, close to schools and within walking distance to Orillia Hospital this home blends comfort and convenience. Easy highway access from the Highway 12 Bypass exit. Ample parking space. Whether you & #2339;re looking to settle down or invest, this property promises great potential and a wonderful new beginning. (id:61852)
RE/MAX Millennium Real Estate
234 Oak Street
Clearview, Ontario
Fall in love with this stunning open-concept bungalow. With over 2,673 sq. ft. of living space, , thoughtfully designed for style, comfort, and versatility complete with a newly renovated in-law suite on the lower level. Inside, youll find an elegant custom fireplace, modern kitchen and bath with quartz countertops, and gorgeous hardwood floors throughout. The bright, open layout features a large island perfect for entertaining family and friends.Enjoy the best of both worlds just 15 minutes to Wasaga Beach and 15 minutes to Collingwood ski and snowboard hills, with coffee shops, trails, and local amenities all close by.Perfect for professionals or business owners, the home offers parking for 10+ vehicles and a spacious executive office with custom cabinetry, cork flooring, a cozy fireplace, and large windows. The main level includes three generous bedrooms, while the finished basement adds an additional bedroom with ensuite and brand-new kitchen ideal for guests or multi-generational living.Step outside to your private, tree-lined backyard oasis, featuring a hot tub, modern landscaping with armour stone, and a front yard in-ground sprinkler system.Extras: metal roof, $20K custom fireplace install, in-floor heating, entertainers kitchen, oversized treed lot, and brand new security camera system and tons of natural light throughout. With over 2,500 sq. ft. of living space, this home truly has it all. (id:61852)
RE/MAX Right Move
69 Snively Street
Richmond Hill, Ontario
Southern facing rear grounds backing to City owned property with front yard facing toward natural pond creates scenic natural views from every angle! Rear grounds curated for seamless indoor and outdoor living with ease, boasting Armour rock, concrete slab walkway, upper & lower entertainment areas, access to main level plus lower level, and space for a pool & cabana should your heart desire. Designed to blend classic chateaux of Bordeaux elegance and modern architecture. Floor to ceiling tile mosaics, flat and fluted floor to ceiling paneled walls with LED channel lighting and window walls ushering natural light into your living space. Comfort and sophistication intertwine with open concept living, sensor-activated cabinets, in-fridge cameras, butler's pantry, HiFi speaker system with high-fidelity music at your command and customized architectural light fixtures. Two dedicated office spaces for the modern family. Two laundry rooms. Primary bedroom resort like retreat presents a ensuite bath overlooking ravine with glass enclosed shower. All 2nd floor baths w/ heated floors. Lower level with impressive wet bar area for entertainment, 7.2 THX certified sound system to your soundproofed theater turns movie night into an experience, professionally designed dry sauna, exercise room plus additional sleeping quarters. Triple car garage with soaring ceilings provide clearance for a lift if needed. Commercial grade WiFi access point to each floor & backyard, built-in home automation control stations to control security, appliances etc. spray foam insulated basement, rough-in for dual functional solar system to support electricity generation & off-peak energy storage, centralized humidifier and dehumidifier, EV charger rough-in, & eco-conscious grass pavers. Nearby golf courses, amenities of Richmond Hill, Aurora, Newmarket, King City and Stouffville. Short drive to SAC, SAS, HTS, Pickering College, CDS, and Villanova College. Video and audio may be on during viewings. (id:61852)
Keller Williams Empowered Realty
2311 - 50 Upper Mall Way
Vaughan, Ontario
For more info on this property, please click the Brochure button. RARE Luxurios 2 BedRoom Corner Unit !!Brand new with 2 bedroom corner unit condo with Gorgeous 3 views of the C.N Tower from both of the bedrooms and the balcony. As well as unobstructed views of the East and the North from master bedroom and living room. Two full washrooms, 1 has a bath 1 has a shower, both have sink and toilet. This building also has 1 indoor underground parking space with an additional parking space available via 1year or 2year lease directly from the building. This brand new condo is Gorgeous with a beautiful lobby, meeting area and several amenities including and exercise room, golf simulator, indoor pet washing station, kids play area indoor on the 2nd floor as well as a 2nd floor rooftop patio. This area has many restaurants, groceries stores , transit and hay options as well as many school, community centers, malls etc. Equally impressive is the recently completed mall renovation of the Promenade mall. Some of the renovations to this mall included 2 brand new entrances to the condo 1 entrance at ground level, and 1 entrance located at p1 at the Olive Branch "Kosher Grocery Store", brand new Goodlife fitness Gym, Pickball and many other exciting changes for all to enjoy. BONUS: Please note this is building # 50 which has 2 direct access points to the mall, where as the residents of building #30 are required to walk over to use the entrance to mall , which is located at the buildings of #50, an extreme convenience! (id:61852)
Easy List Realty Ltd.
701 Sunnypoint Drive
Newmarket, Ontario
First time offered for sale by the original owners. Prime location with no neighbours behind! This meticulously maintained bungalow has been tastefully updated throughout and offers outstanding potential for first time homebuyers and investors alike. Separate entrance to the basement provides excellent rental income opportunity. Gleaming hardwood floors throughout have recently been sanded, stained, and sealed.Inviting eat-in kitchen featuring oak cabinetry. Generously sized combined living and dining room ideal for entertaining. Ample storage in the 4-piece washroom, while the primary bedroom offers a walk-in closet! Shingles replaced in 2023 along with upgraded attic insulation. Freshly painted interior, including ceilings, completes this move in ready home. No rear neighbours, backing onto an elementary school. Walking distance to Hospital, Tom Taylor Trail, Parks, shops and Schools! (id:61852)
Royal LePage Rcr Realty
251 Stouffer Street
Whitchurch-Stouffville, Ontario
Beautiful 3-bed, 2-bath detached home in Stouffville featuring SS appls, quartz counters & potlights thru the main floor. Enjoy open-concept living/dining, a primary w/ 4pc semi-ensuite & 2 well-sized beds. The finished bsmt offers space for entertaining, a gym or home office. Large backyard is perfect for BBQs, family time or hosting friends - an ideal move in ready home in a great community. Located in the highly ranked Summitview PS & Stouffville SS district, with parks, transit and amenities all a short walk away. GO Station just minutes out. Perfect for first-time buyers or a new and growing family looking for convenience and community. (id:61852)
Century 21 Atria Realty Inc.
4403 - 2920 Highway 7 W
Vaughan, Ontario
Welcome to CG Tower at the Vaughan Metropolitan Centre! This brand-new, high-level 1-bedroom residence offers spectacular unobstructed south-facing views of Toronto's skyline, the iconic CN Tower, and Lake Ontario. Featuring a modern open-concept layout with 580 sq. ft., this bright and stylish unit showcases floor-to-ceiling windows, soaring 9-ft ceilings, and a sleek contemporary kitchen with quartz countertops and stainless steel appliances. The spacious living area is flooded with natural light, while the generously sized bedroom includes a large walk-in closet. Step out onto the private balcony and enjoy breathtaking city views. Located in the heart of the VMC, CG Tower offers luxury, convenience, and connectivity, with premium amenities including a 24-hour concierge, outdoor pool, fully equipped fitness centre, party room, rooftop terrace with BBQs, work lounge, and children's playground. Steps to VMC Subway Station, transit, shopping (Costco, IKEA, Walmart), dining, and easy access to major highways. A rare opportunity for elevated urban living. Possession date is March 7. Tenant is responsible for all utilities. No parking for this unit. Some photos are virtually staged for illustration purposes only. (id:61852)
Right At Home Realty
31 Naughton Drive
Richmond Hill, Ontario
Welcome to this Italian builder custom-built masterpiece (2025), offering exceptional craftsmanship, timeless elegance, andmodern sophistication ** Rare private residential ELEVATOR servicing all 4 levels **SOUTH exposure W/abundant natural light, and soaring 9-10-9 ftceilings throughout 3 levels **Located in Top Ranked School Zone: St. Teresa of Lisieux Catholic High School (Ontario's No.1-ranked high schoolwith a perfect 10.0 rating) and Richmond Hill High School *Offering 3-car garage, 4,579 SF of luxurious above-ground 3 levels living space, 4spacious bedrooms, 5 elegant washrooms *The grand foyer impresses with a 20ft ceiling, refined wainscoting, and architectural detailing *Amain-floor office W/fireplace provides an ideal work-from-home office *The open-concept 2nd level is designed for both entertaining andeveryday living,highlighted by an extended linear electric fireplace that anchors the living area, MillWork Modern Slat Fluted Acoustic Wood WallPanel from Italy CHEVRON BRUSH FLOORING *The chef-inspired kitchen features a large central island, dual sinks, premium quartz countertops, built-in high-endappliances, MarbleSplash, cabinetry, and a walk-in pantry for added convenience *Walk out to a large elevated deck with gas BBQ line,overlooking a private backyard oasis *The upper level offers four generously sized bedrooms, along with convenient second-floor laundry**Unmatched in luxury,craftsmanship, and location-just steps to Yonge Street, Walking distance to Yonge St, VIVA transit. Close to the CommunityCenter W/Swimmingpool, gym, HWY 404 & 400, Costco, restaurants, T&T, shopping Mall, Library, Hospital. Surrounded by trails, ponds, friendlyand safe neighbourhoods. truly exceptional home and an absolute must see! (id:61852)
RE/MAX Hallmark Realty Ltd.
2718 - 7895 Jane Street
Vaughan, Ontario
Gorgeous Condo In An Amazing Location And State Of The Art Building (Met Condo). Modern Luxury Bldg 2 Mins Walking Distance To Subway System. Close To All Major Hwy's 400,401 & 407, York University, Vaughan Mills Shopping Centre & Major Mac Hospital. Concierge, Theatre, Gym, Party Rm, Whirlpool, Sauna & Yoga Rm, Tech Lounge, Lounge Bar, Outdoor Bar & Bbq, Media & Games Rm. (id:61852)
Condowong Real Estate Inc.
18 Ferris Lane
New Tecumseth, Ontario
Motivated sellers - perfect for first-time buyers and growing families! This move-in-ready, fully finished 3-bedroom, 3-bath home sits on a quiet, family-friendly street (not a busy main road!). Within walking distance to schools, parks, shopping, and downtown. Bright and functional with hardwood floors, open-concept living, second-floor laundry, and a spacious primary suite with a private double sink, glass walk-in shower, ensuite. The finished basement adds valuable space for kids, work, or play, while the fully fenced backyard with a large deck is ideal for family time and entertaining. Mattamy Borden Model (1,387 sq ft + fully finished basement adding even more living space!) with stainless steel appliances, central air, central vac, and more. Turnkey, well cared for, and priced to move - book your showing today! (id:61852)
Coldwell Banker Ronan Realty
122 Allanford Road
Toronto, Ontario
Opportunity knocks at 122 Allanford Rd - a true gem tucked away in the highly sought-after Inglewood pocket of Tam O'Shanter. Offered for the very first time, this lovingly maintained solid brick raised bungalow showcases genuine pride of ownership and thoughtful care throughout the years. Tastefully landscaped and meticulously maintained front and back gardens create beautiful curb appeal and inviting outdoor spaces to enjoy all season long. Much of the heavy lifting has already been done - professionally painted from top to bottom, beautifully refinished hardwood floors, updated light fixtures, plugs and switches - creating a fresh, move-in-ready canvas for you to simply unpack and enjoy. Key mechanical updates provide peace of mind, including a newer roof (2022), windows, furnace, and A/C (2014). Set on an impressive 43 x 117 ft lot, this home offers exceptional versatility with a separate side entrance and direct garage-to-basement access - ideal for an in-law suite, multi-generational living, or future income potential. Location truly sets this property apart. Enjoy unbeatable convenience with top-rated schools, parks, shopping, TTC, and Highway 401 all just moments away. Steps to Inglewood Heights Jr. P.S., and walking distance to John Buchan Sr. P.S. and Stephen Leacock C.I., plus excellent French immersion options including ÉÉ Laure-Rièse and ÉS Étienne-Brûlé. Outdoor lovers will appreciate being in a "parks heaven" designated area with four parks and extensive recreation facilities all within a short stroll. A rare blend of space, flexibility, and timeless care in one of Scarborough's most desirable family neighbourhoods - this is the kind of home that doesn't come along often. Move in, make it your own, and start your next chapter here. (id:61852)
Century 21 Leading Edge Realty Inc.
Unknown Address
,
"Rare Legal Duplex | $5,800/Month Income | Flexible tenants, ready to move out or can be assumed, whichever works for your situation. For end-users and first-time buyers, it's a perfect home to start your journey as a homeowner and landlord. Renovated 3+2 Bed Detached | Rare opportunity to own a fully renovated detached home with a legal walk-out basement apartment in the heart of Pickering. This beautiful home sits on a premium 60' x 100' lot and features 3 spacious bedrooms, 3.5 bathrooms, a brand-new kitchen, new tiles, and portlights throughout the living and family rooms. The primary bedroom includes two closets and a 3-piece ensuite. The legal walk-out basement apartment offers 2 bedrooms and 1 bathroom with a separate entrance. Strong rental income: Upper level: $3,500/month. Basement: $2,300/month. Total: $5,800/month ($69,600/year). Ideal for investors or end-users looking to offset mortgage costs. Walking distance to schools and Brock Ridge Plaza, and worship place (OSMAN MASJID) close to all amenities, and only 3 km to Hwy 401. Move-in ready (id:61852)
Royal LePage Vision Realty
123 Park Street
Toronto, Ontario
The Perfect 4+2 Bedroom & 6 Bathroom Detached *Premium Corner Lot* Family Friendly Birchcliff Community* Beautiful Curb Appeal Includes Brick & Stone Exterior* Precast Columns & Glass Railing At Front Porch* Modern Black Windows W/ Stone Surround Finish* 360 Exterior Pot Lights & Professionally Interlocked Grounds W/ 116ft Lot Depth* Enjoy Over 3,000 Sqft Of Luxury Living* Large Basement W/ High Ceilings Offering Rental Potential Unit & Separate Large Rec Rm For Leisure Use* True Open Concept Floor Plan W/ Large Sun Filled Windows* High 9Ft Ceilings On Main* Living Room W/ Coffered Ceilings & Custom Built In Wall-Unit* Chef's Kitchen W/ Large Centre Island* Sitting For Four* All High End Jenn Air Major Kitchen Appliances* Quartz Waterfall Counters W/ Matching Backsplash* Pot Filler Over Gas Cooktop* Under Cabinet Lighting* Modern Two Tone Design Cabinetry W/ Ample Storage Space & Modern Hardware* Large Dining Area W/ Modern LED Lighting* Perfect For Family Entertainment* Family Room W/ Custom Stone Fireplace Wall *Floating Firelace* Recessed Ceilings* Built-In Cabinets W/ Outlet For TV & W/O To Composite Sundeck* High End Finishes Throughout Includes Wide Engineered Hardwood Floors* Crown Moulding* High Baseboards* Solid Wood Interiror Doors* Flushed Air Vents* Glass Railing For Main Staircase* Modern Light Fixtures* Zebra Blinds & Toto Brand Name Toilets* Primary Bedroom W/ Large Balcony, Walk-In Closet W/ Organizers & 3PC Ensuite W/ Custom Tiling* 2nd Primary Bedroom W/ High Vualted Ceilings* Floor To Ceiling Built-In Closet & 3Pc Ensuite* All Spacious Bedrooms W/ Closet Space* 3 Skylights & 2nd Floor Laundry* Fin'd Bsmnt W/ Sep Entrance* Large Multi-Use Rec Area W/ Rough-In For Wet Bar & Full 4PC Bathroom *Separete Unit W/ Rental Potential Includes A Full Kitchen, Full 3PC Bathroom* Laundry & 2 Bedrooms* Composite Sundeck W/ Glass Railing In Backyard* Custom Garage Lift W/ Dedicated Parking Pad* Private Backyard W/ No Neighbour On One Side* Must See! Don't Miss! (id:61852)
Homelife Eagle Realty Inc.
350-A Aylesworth Avenue
Toronto, Ontario
Welcome Home!Gorgeous, well-maintained detached two-storey brick home featuring 3 bedrooms and 3 washrooms, located in a quiet, family-friendly neighbourhood. Conveniently within walking distance to GO Train, TTC, parks, schools, grocery stores, and local shops, with minutes' drive to Downtown Toronto and the Scarborough Bluffs.The home offers a family-sized kitchen with classic oak cabinetry and a patio door leading to a sunny deck, ideal for relaxing or entertaining. Laminate flooring throughout, except in the kitchen and washrooms. A newly added fence provides extra safety and privacy. Plus, enjoy the convenience of being just a few minutes' drive to Bangla Town.Basement not included. Basement could be added for extra money. (id:61852)
Homelife Silvercity Realty Inc.
508 - 260 Merton Street
Toronto, Ontario
This 725 sq. ft. suite is sure to impress. Need a home office or an extra bedroom? The spacious den features a full door, offering the flexibility to adapt the layout to your lifestyle. Thoughtfully designed, the unit includes a welcoming foyer and plenty of storage with multiple closets. Recent upgrades shine where they matter most - a brand-new full size kitchen, flooring, and appliances. Enjoy the convenience of a parking space, locker, and private balcony. The building is exceptionally well managed by its original property manager. Ideally located just steps from the TTC and everyday essentials, yet surrounded by the tranquility of the Beltline Trail and nearby green spaces. (id:61852)
Freeman Real Estate Ltd.
