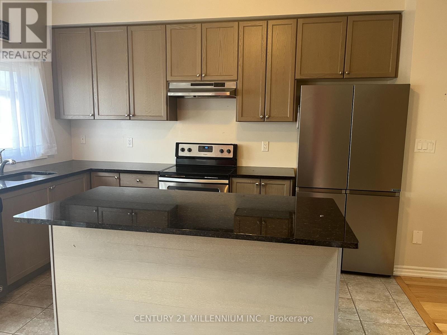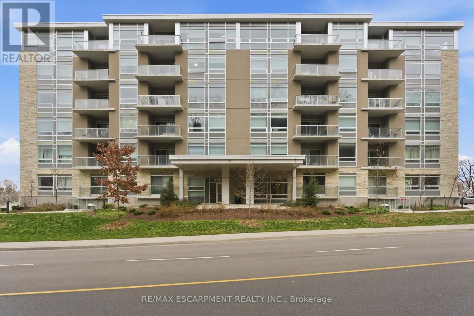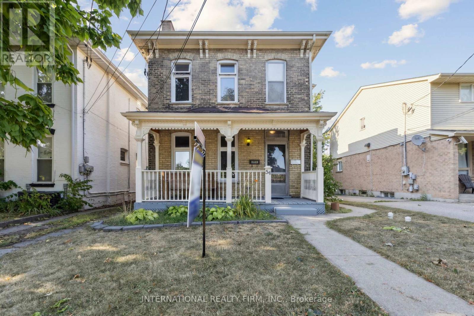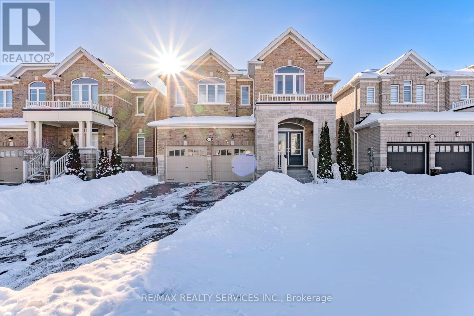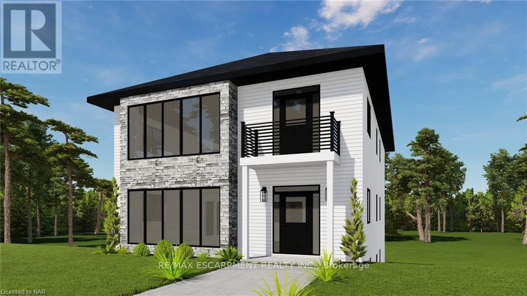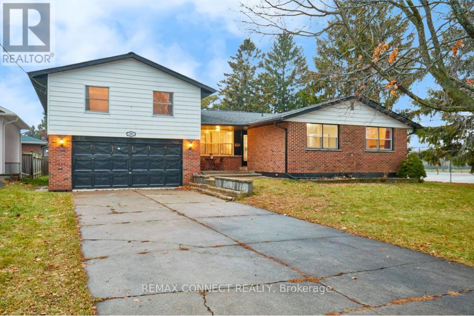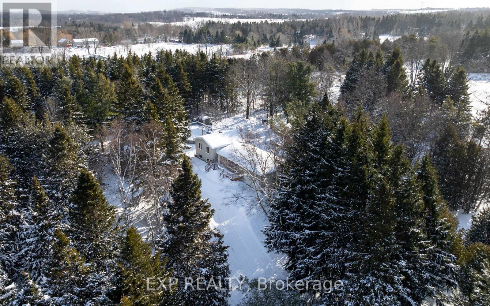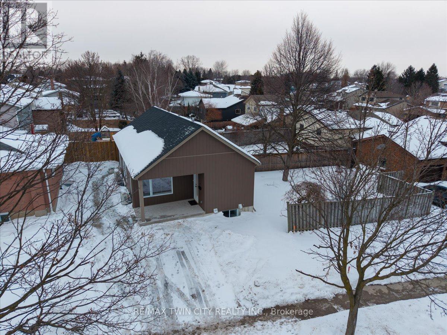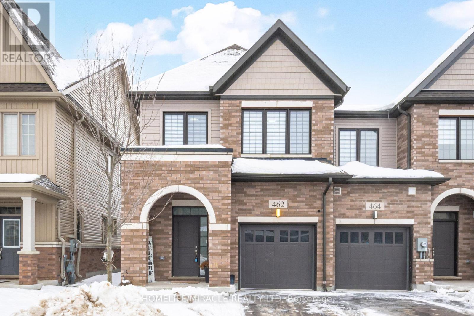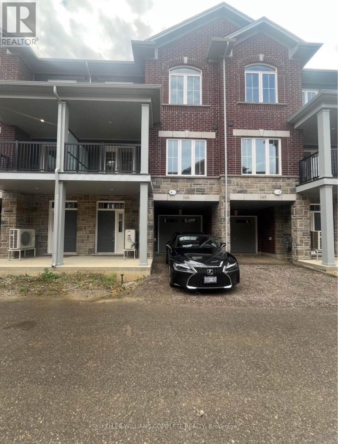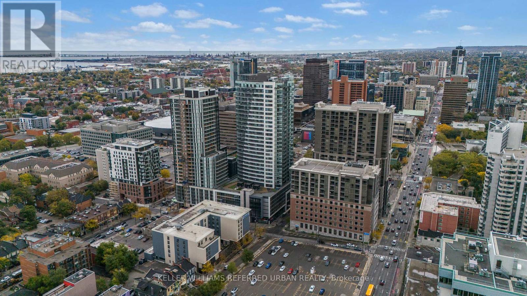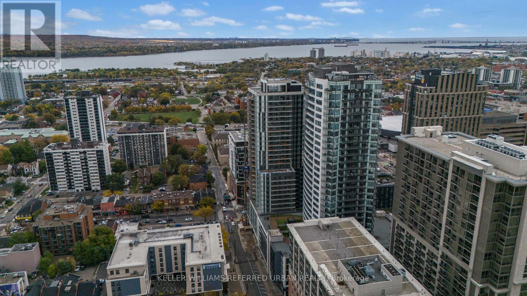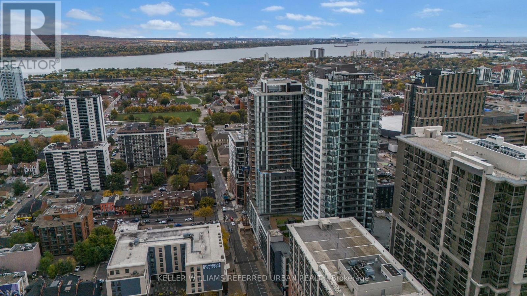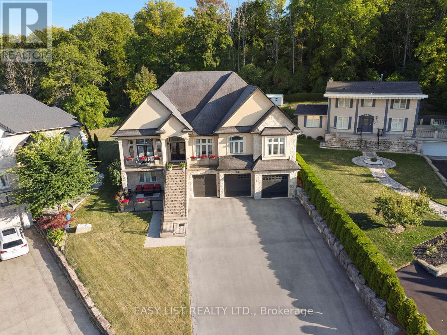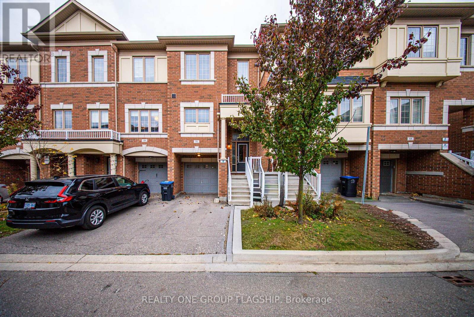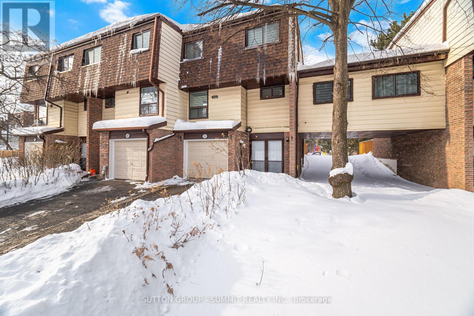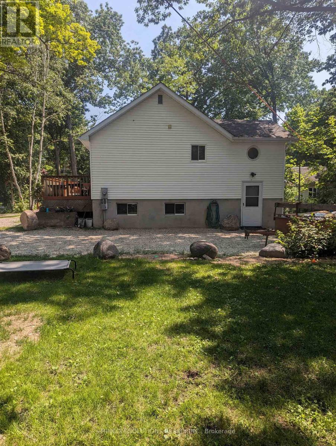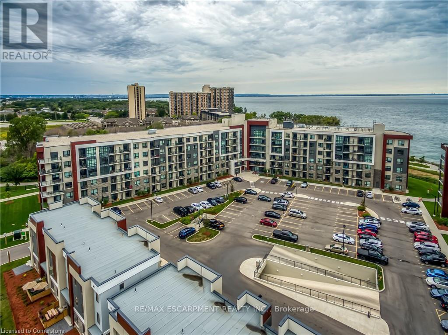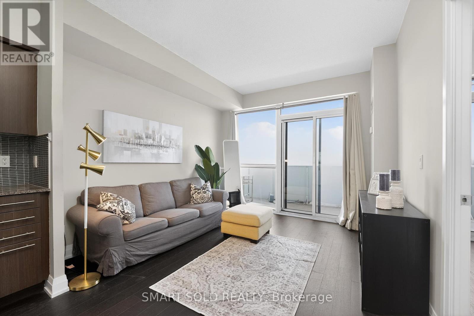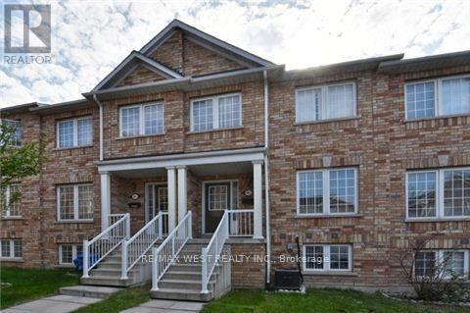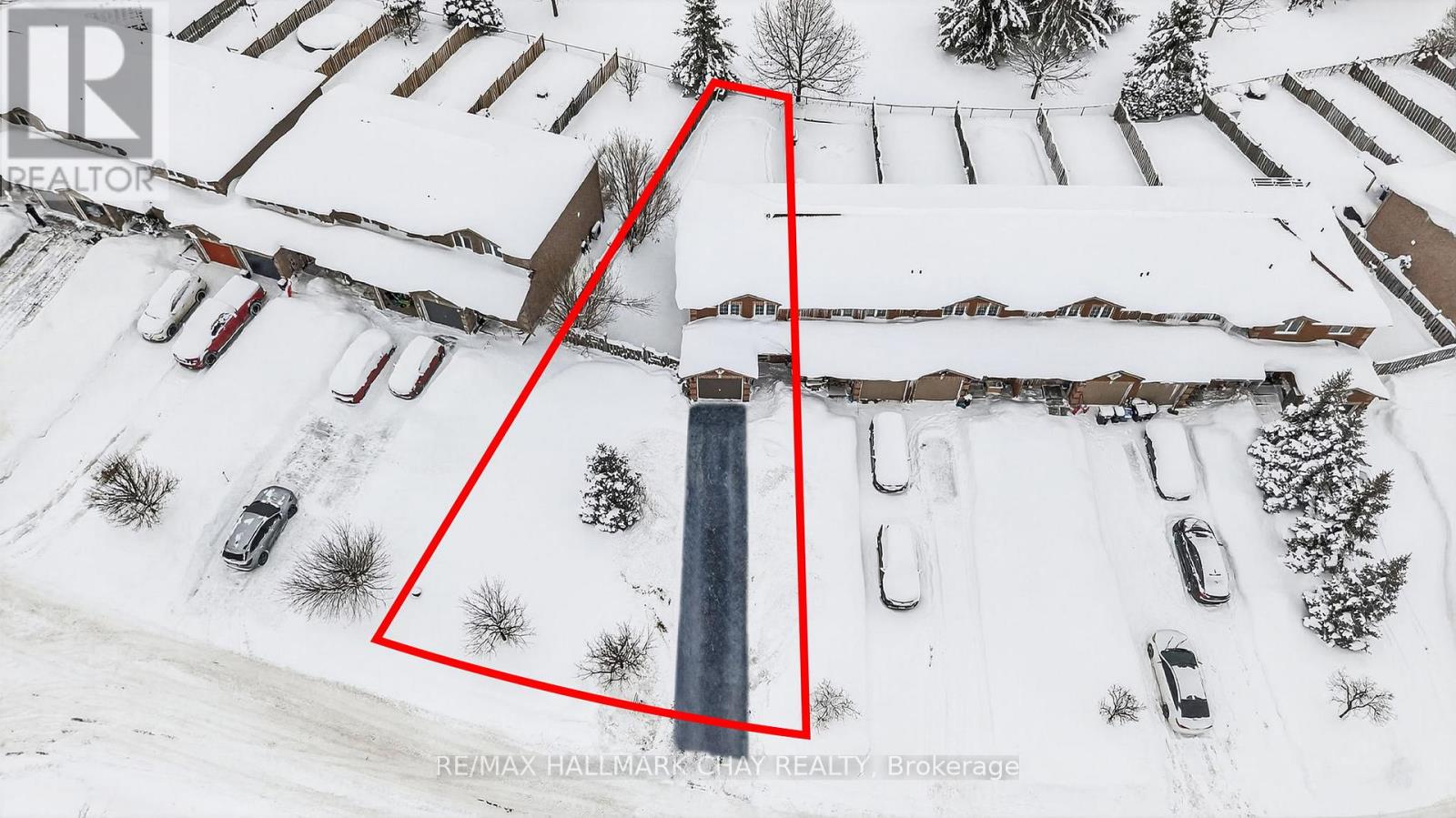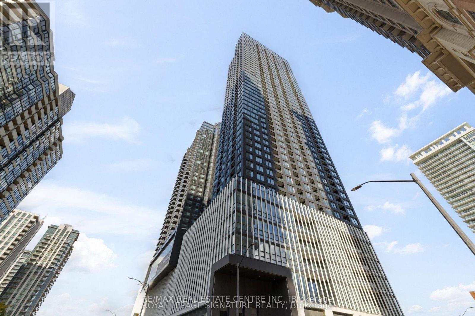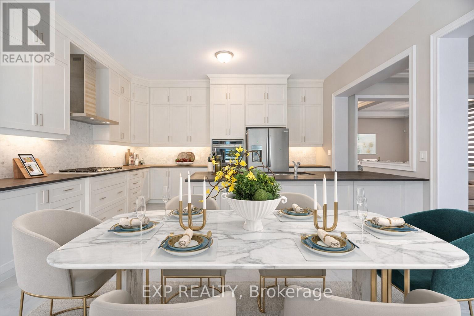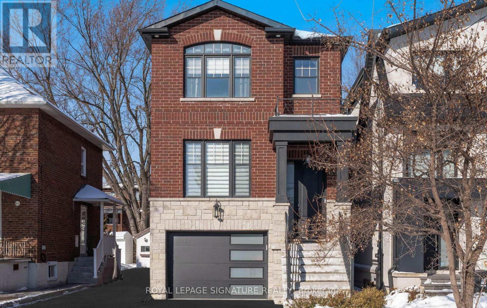36 - 60 First Street
Orangeville, Ontario
Welcome to a bright and stylish three-storey end-unit townhouse that perfectly blends comfort and convenience. With 3 bedrooms and 3 bathrooms, this home offers plenty of space for growing families or busy professionals seeking a modern lifestyle in a prime location. The open-concept main floor is designed for connection whether its family dinners, entertaining friends, or working from home. Large windows fill the home with natural light, while the functional kitchen provides everything you need for everyday living. Upstairs, three generously sized bedrooms ensure everyone has their own retreat, with the primary suite offering added comfort and privacy. Step outside and enjoy a low-maintenance outdoor space, perfect for summer evenings or weekend barbecues. Being an end unit, you'll also appreciate the extra light and sense of privacy that comes with it. Located in the heart of Orangeville, this townhouse keeps you close to schools, parks, shops, restaurants, and commuter routes everything families and professionals value most. Rental application, Job letter, Paystubs, Full Equifax credit report and references required. Tenant to provide proof of liability insurance to the Landlord and transfer utilities to their name. Tenant is responsible of 100% utilities. (id:61852)
Century 21 Millennium Inc.
308 - 455 Charlton Avenue
Hamilton, Ontario
Welcome to your new home! This stunning corner unit offers two bedrooms and two bathrooms, filled with an abundance of natural light throughout. Enjoy sweeping views from your windows and private balcony-the perfect place to relax and unwind after a busy day. The ease of low-maintenance condo living makes this home ideal for a variety of lifestyles. The exceptionally well-maintained building includes one underground parking space, one storage locker, and fantastic amenities such as a gym, party room and visitor parking. The location is hard to beat, with convenient highway access, close proximity to everything the upper and lower Hamilton Mountain have to offer, and nearby Hamilton hospitals-making this an excellent option for professionals, students, or downsizers! This is a wonderful opportunity to own a bright, cozy home in a prime location. RSA. (id:61852)
RE/MAX Escarpment Realty Inc.
54 Marlborough Street
Brantford, Ontario
Fantastic opportunity to own a fully detached, 6-bedroom residence just steps from the end of a quiet, traffic-calmed street and minutes to Downtown Brantford. Offering two updated, separately metered 3-bedroom units, this property is perfect to live in one and rent the other, or lease both for maximum income. The charming 1910 turn-of-the-century facade pairs beautifully with modern upgrades, including airy 10-ft ceilings, newer main floor kitchen (2026) newer windows (2021), newer main floor bathroom tiles (2026) roof (2021), furnace (2020), water heater (2021), toilets (2021), backwater valves (2021), sewer line (2021), and shed (2021).A spacious backyard provides excellent functionality for storage, a detached 2-car garage or Accessory Dwelling Unit. Conveniently located near Brantford General Hospital, child care, Wilfrid Laurier University Campus, parks, and local amenities. Whether for investment or multi-generational living, this well-maintained property delivers location, charm, and income potential. (id:61852)
International Realty Firm
Unknown Address
,
Gorgeous & Beautiful 4 Bedroom Home with 3 Full Washrooms on 2nd Floor in a Great Neighbourhood with Lots of Great Features like Good Size Lot, Wood Floor, Oak Stairs, Quiet Street, No Sidewalk, Big Size Kitchen with Granite Countertops and Stainless Steel Appliances. Family Room with lots of Natural Light and Gas Fireplace, Big Size Bedrooms with Ensuite Washrooms. Master Bedroom with Upgraded Shower and Double Sink, Laundry at Second Floor, R/I 4pc washroom in basement and Lots More!!! Close to School, Park, Plaza & Transit. (id:61852)
RE/MAX Realty Services Inc.
84 St Joseph's Drive
Hamilton, Ontario
Premium residential building lot in the heart of the Hamilton, this 35 x 104 Ft fully serviced property offers proposed plans for a legal triplex or 4-plex without the need for minor variances or minimum parking requirements. The sale includes a complete set of permit-ready architectural and engineering drawings already approved. With direct street access from both ends of the lot, this unique property is available now with some of the most competitive & affordable land pricing in the city. Situated just steps from St. Joseph's Hospital and within distance to Hamilton's downtown core - don't miss out on this rare opportunity. (id:61852)
RE/MAX Escarpment Realty Inc.
19 Coverdale Avenue
Cobourg, Ontario
Welcome to 19 Coverdale Ave in beautiful Cobourg! This charming 2-storey Split-Level home has been thoughtfully updated, highlighted by a stylish new kitchen with stainless steel appliances, pot lights, and premium ceramic flooring. The main floor features hardwood throughout, two bedrooms, and a bright 4-piece bath. Upstairs, enjoy a private primary retreat complete with a spacious 5-piece ensuite and a warm, inviting family room. Step outside to your very own backyard oasis, featuring a heated above-ground pool, an expansive entertaining deck, and a convenient change room. Perfectly located just steps from tennis courts, parks, schools, downtown, and the beach, this home combines comfort, style, and the sought-after Cobourg lifestyle. Come see what makes this one special! (id:61852)
RE/MAX Connect Realty
506086 Highway 89 Highway
Mono, Ontario
Set on an impressive 18.46-acre parcel in Mono, this exceptional country property offers the perfect blend of privacy, functionality, and rural charm-ideal for equestrian use, hobby farming, or peaceful country living. The land features a fully fenced backyard, multiple paddocks, ponds, and thoughtfully designed outbuildings, including a 30' x 50' barn with five horse stalls, tack room, hydro, water fountains, and hay storage for 40-50 round bales. Additional amenities include a 12' x 20' lean-to with hydro, a large chicken coop with enclosed run, and a back pasture pond. The well-maintained raised bungalow offers 3 bedrooms and 2 bathrooms with a warm, inviting layout. The bright main living room showcases maple hardwood floors, a cozy fireplace, and large picture window, while the custom kitchen features wood cabinetry, marble countertops, stainless steel appliances, and a statement hood fan. An elegant dining room with crown moulding, built-ins, and a bay window overlooks the yard - perfect for hosting. The lower level provides excellent additional living space with a family room featuring a gas fireplace and exposed brick, a private home office, and a walkout sunroom complete with hot tub for year-round relaxation. Outdoors, enjoy a 21' above-ground pool with, gas heater, expansive deck, and beautifully landscaped ponds with fountain and waterfall. An attached 2-car garage and shop, Generac 20kW generator, new septic system (2022), and numerous mechanical updates add peace of mind. Located minutes to Shelburne, Orangeville, Mono Cliffs Provincial Park, trails, golf, and everyday amenities - this is a rare opportunity to enjoy country living without compromise. (id:61852)
Exp Realty
3 - 2 Pipers Green Court
Kitchener, Ontario
Beautiful rental! This energy efficient and modern compact unit offers luxury finishes comparable to a custom home. At 860 square feet and offering 2 bedrooms, 1.5 bathrooms, this unit comes with large main floor windows, 9' ceilings and a wide open layout making for a bright space. The living room, kitchen, and powder room all occupy the main floor. The two-tone kitchen is a combination of a white oak finish with satin grey floor to ceiling cabinets and soft close mechanisms along with quartz countertops throughout the kitchen and bathrooms. Brand new stainless steel kitchen appliances and stackable laundry washer and dryer. The black hardware contrasts the white trim and matches the black plumbing fixtures throughout. LVP flooring in the entire unit matches the oak staircase and iron spindles leading to the basement. Two bedrooms; one with built in drawers, a laundry, and a four-piece bathroom make up the lower level. Conveniently Country Hill location! (id:61852)
RE/MAX Twin City Realty Inc.
462 Adelaide Street
Wellington North, Ontario
!!Absolutely Gorgeous Freehold End unit Townhome Built by Cachet Homes!! Fully Upgraded comes with 3 Bedrooms & 3 Bathrooms. ,!! Separate Living Room & Family Room ,Large Spacious Kitchen with Upgraded Cabinet & Counter Top. !! Upgraded hardwood floor & tiles ,Zebra Blinds, Lots Of Windows Allowing Natural Light !! Good Sized Bedrooms, Convenient 2nd Floor Laundry, Primary Bedroom comes with ensuite with Upgraded sink vanity ,Upgraded cabinets hardware !! Located in the heart of Arthur. Easy access to all amenities including Shops, Restaurants & Parks. Don't miss the opportunity to make this exceptional property your own!! (id:61852)
Homelife/miracle Realty Ltd
148 - 677 Park Road N
Brantford, Ontario
The Silverbridge Model by a reputable builder Dawn Victoria Homes is a dream come true. Where elegance meets comfort. This well-kept townhome was built in 2024! A prime example of Dawn Victoria Homes' modern and functional design. Enjoy the benefits this unit has to offer, large windows that flood the space with natural light throughout the day, the open concept main floor plan which includes luxuries such as a huge living room, an eat in-kitchen, a balcony, a pantry, and a powder room. Located upstairs you will have 2 well sized bedrooms and a den which can be used as flex space as another family room, a 3rd bedroom an office or any other creative ideas! This townhouse situated in the perfect family-friendly community, with plenty to explore right outside your door. Just a few steps from Parks, shopping, grocery stores, walk-in clinics and much more. Why compromise on space when this home has everything your family needs-and more? Extra privacy, large windows, and a roomy balcony for family time outdoors -making it an ideal spot for the whole family, pets included. (id:61852)
Keller Williams Complete Realty
1502 - 20 George Street
Hamilton, Ontario
Experience upscale urban living in this beautifully designed, spacious, luxury apartment at 20 George Street, one of Hamilton's most desirable addresses. This contemporary high-rise offers a perfect blend of sophistication, convenience, and comfort - ideal for professionals seeking a stylish home base in the city's vibrant core. Step inside this spacious 1071 square foot, 2 bedroom, 2 bathroom open-concept suite featuring floor-to-ceiling windows that flood the space with natural light and showcase breathtaking city and lake views. The sleek modern kitchen is equipped with stainless steel appliances, quartz countertops, plenty of cupboard space and elegant finishes throughout. You'11 feel like a king looking out at the stunning north views over the city and beautiful Hamilton Harbour from two spacious balconies. Lots of storage space, in-suite laundry, and custom blinds. Unwind at the end of the day in the premium building amenities including a state-of-the-art fitness centre with yoga room, rooftop terrace with BBQs, party lounge with pool table, meeting room/boardroom, bike storage and more. Parking available for additional $150 per month or $200 per month plus hydro for EV. Live in the heart of it all! Steps to Hamilton's vibrant restaurant and arts scene! You're minutes to James St S. shops and restaurants, Go station, St Joseph's Hospital, McMaster University Downtown Centre, Jackson Square, Firstontario Centre, the Art Gallery of Hamilton, highway access, and HSR Public transportation. Easy access to Bruce trail, Hamilton's 403/QEW waterfalls and Harbourfront parks. whether you're a busy professional, medical resident, or executive seeking convenience and class, 20 George Street offers a truly elevated Tivestyle in the Heart of Hamilton's ambitious downtown core! (id:61852)
Keller Williams Referred Urban Realty
2107 - 20 George Street
Hamilton, Ontario
Experience upscale urban living in this beautifully designed, spacious, luxury apartment at 20 George Street, one of Hamilton's most desirable addresses. This contemporary high-rise offers a perfect blend of sophistication, convenience, and comfort - ideal for professionals seeking a stylish home base in the city's vibrant core. Step inside this spacious 923 squarefoot, 2 bedroom, 2 bathroom open-concept suite featuring floor-to-ceiling windows that flood the space with natural light and showcase breathtaking city and escarpment views. The sleek modern kitchen is equipped with stainless steel appliances, quartz countertops, plenty of cupboard space and elegant finishes throughout. You'll feel like a king looking out at the stunning south-east views over the city and beautiful escarpment from two spacious balconies. Lots of storage space, in-suite laundry, and custom blinds. Unwind at the end of the day in the premium building amenities including a state-of-the-art fitness centre with yoga room, rooftop terrace with BBQs, party lounge with pool table, meeting room/boardroom, bike storage and more. Parking available for additional $150 per month or $200 per month plus hydro for EV. Live in the heart of it all! Steps to Hamilton's vibrant restaurant and arts scene! You're minutes to James St, shops and restaurants, Go station, St Joseph's Hospital, McMaster University Downtown Centre, Jackson Square, FirstOntario Centre, the Art Gallery of Hamilton, 403/QEW highway access, and HSR Public transportation. Easy access to Bruce trail, Hamilton's waterfalls and Harbourfront parks. Whether you're a busy professional, medical resident, or executive seeking convenience and class, 20 George Street offers a truly elevated lifestyle in the Heart of Hamilton's ambitious downtown core! (id:61852)
Keller Williams Referred Urban Realty
2905 - 20 George Street
Hamilton, Ontario
Experience upscale urban living in this beautifully designed, spacious, luxury apartment at20 George Street, one of Hamilton's most desirable addresses. This contemporary high-rise offers a perfect blend of sophistication, convenience, and comfort - ideal for professionals seeking a stylish home base in the city's vibrant core. Step inside this spacious 870 squarefoot, 2 bedroom, 2 bathroom open-concept suite featuring floor-to-ceiling windows that flood the space with natural light and showcase breathtaking city and escarpment views and lakeviews. The sleek modern kitchen is equipped with stainless steel appliances, quartz countertops, plenty of cupboard space and elegant finishes throughout. You'll feel like a king looking out at the stunning southeast views over the city and beautiful escarpment from two spacious balconies. Ensuite bathroom features vanity with double sinks. Lots of storage space, in-suite laundry, and custom blinds. Unwind at the end of the day in the premium building amenities including a state-of-the-art fitness centre with yoga room, rooftop terrace with BBQs, party lounge with pool table, meeting room/boardroom, bike storage and more. Parking available for additional $150 per month or $200 per month plus hydro for EV.Live in the heart of it all! Steps to Hamilton's vibrant restaurant and arts scene! You're minutes to James St S. shops and restaurants, Go station, St Joseph's Hospital, McMaster University Downtown Centre, Jackson Square, FirstOntario Centre, the Art Gallery of Hamilton,403/QEW highway access, and HSR Public transportation. Easy access to Bruce trail,Hamilton's waterfalls and Harbourfront parks. Whether you're a busy professional, medical resident, or executive seeking convenience and class, 20 George Street offers a truly elevated lifestyles in the Heart of Hamilton's ambitious downtown core! (id:61852)
Keller Williams Referred Urban Realty
82 Margaret Avenue
Hamilton, Ontario
For more info on this property, please click the Brochure button. This custom-built multi-generational luxury home offers the perfect blend of city living and cottage-like tranquility, backing directly onto the escarpment for unparalleled privacy and natural beauty. With a spacious 3-car garage and room for up to 9 additional vehicles in the driveway, its ideal for large families or entertaining guests. The grade-level separate entrance leads to a beautifully finished lower level with in-law suite potential, a private terrace and radiant in-floor heating throughout. Upstairs, the home features coffered ceiling in the primary bedroom, dining room, and a versatile room that can serve as a fourth bedroom or home office. Designed with entertaining in mind, the open-concept luxury kitchen flows seamlessly into the vaulted-ceiling family room, filled with natural light from large windows. The kitchen boasts high-end appliances including a double oven, Dacor gas cooktop, Miele steam oven, garburator, dishwasher and wine cooler. A walk-in pantry with plumbing rough-in offers potential for a second sink. Outside, the premium -sized lot is a blank canvas, ready for your dream oasis to come to life. Located just 45 minutes from both Toronto and Niagara Falls, this exceptional property is close to a new GO Station, shopping, wineries, walking trails, a marina, beach, water park and vibrant waterfront dining. Families will appreciate nearby Catholic, Public, and French Immersion schools, along with two high schools and a college focused on skilled trades and apprenticeships. This home truly combines luxury, location, and lifestyle. (id:61852)
Easy List Realty Ltd.
51 Aspen Hills Road
Brampton, Ontario
WOW! Well Priced for a Quick Sale. Welcome to this well-maintained and thoughtfully designed townhouse located in one of Brampton's most sought-after neighbourhoods in Credit Valley. This home features 3 spacious bedrooms, 2 washrooms, and a built-in 1-car garage with inside access for added convenience. The entrance welcomes you with high ceilings, creating an open and airy first impression that sets the tone for the rest of the home. The main floor offers a bright, open-concept living area with a walkout to a private balcony, perfect for relaxing or entertaining. The modern kitchen features stainless steel appliances, ample cabinet space and breakfast area. The upper level boasts three generous bedrooms with large windows that fill each room with natural light. Enjoy brand-new, high-end laminate flooring that adds warmth and style throughout. The lower level includes a laundry area, walkout to the backyard, and direct garage access. Large windows throughout the home bring in plenty of sunlight, enhancing the bright and welcoming atmosphere. Ideally located within walking distance to a plaza, close to schools, banks, grocery stores, Shoppers Drug Mart, public transit, a cricket ground, and a temple. Just minutes from major highways and the GO Station, offering easy commuting and access to all amenities. Priced aggressively for a quick sale! POTL fee $172/month. Don't miss this opportunity to own a stunning townhouse in the highly desirable Credit Valley community. (id:61852)
Realty One Group Flagship
211 - 180 Mississauga Valley Boulevard
Mississauga, Ontario
Welcome to 180 Mississauga Valley BLVD unit 211. This fantastic corner lot Condo Townhouse has it all! Five bedrooms! yes! Five bedrooms, great for large families, first time buyers and savvy investors. This Condo Townhouse is large and in charge! ample natural light throughout, Grand foyer area, large family room on the main floor with gas fire place and BIG windows, walkout to a fully fenced backyard. on the second floor, upgraded Kitchen w. all s/s appliances, with dinning room open concept, a 3 pcs. Bathroom and one bedroom with a large window, four more bedrooms and a 3 pcs bathroom on the 3rd floor! wow! did I mention 5 bedrooms? yes I did! all bedrooms with great large windows and large size closets. more living space in the basement with washer / dryer. The maintenance fee covers: Water Bill, Building insurance, Roof, Windows, exterior doors, they even mow the lawn! front yard and backyard! wow! that's really RARE! upgrades done: front and backdoors (2023). Heat pump heating and cooling system (2023). fresh paint and floors done in (2023). Gas fire place (2018), New Kitchen (2018)! upgraded bathrooms(2018) convenient Location close to everything you need: minutes to Square One Mall, Cooksville GO Station, upcoming LRT, Shopping plaza, Trillium Hospital, public transit, Great Schools, Parks, Mississauga Valley Community Centre and much much more! This home is move-in ready, carpet free home. Book your private showing today! (id:61852)
Sutton Group - Summit Realty Inc.
Lower - 20 Park Road
Tiny, Ontario
Bright, newly renovated 2 bedroom basement apartment located in a quiet, safe, family-friendly neighbourhood in Woodland beach Tiny ON. The unit features a functional layout with one large bedroom and a second bedroom well suited for a home office, den,or single bed. includes one full bathroom, brand new appliances and private ensuite laundry with washer dryer. Two dedicated parking are included with a private entrance to the unit. The apartment offers direct access to a large outdoor area and is just a one-minute walk to Woodland Beach. A convenience store with a LCBO outlet and a seniors centre are both within a minute walk. The area is also a short two minute drive to nearby provincial park , with Wasaga Beach approximately 10 minute drive. Midland is 30 minute drive. A clean , modern rental option for tenants seeking a well-located, low maintenance space near the beach . Utilities average around $125.00 per month including internet. (id:61852)
Mincom Solutions Realty Inc.
329 - 125 Shoreview Place
Hamilton, Ontario
Welcome to 125 Shoreview Place, Unit 329! This bright and spacious 668 sq/ft unit offers an open-concept living and large windows that showcase the serene lakefront views. The generously sized bedroom features a walk-in closet, while the separate den offers a versatile space ideal for a home office or guest room. Convenient in-suite laundry. Enjoy exceptional amenities, including a fully equipped gym, party room for hosting gatherings, and a rooftop terrace with panoramic views of the lake. (id:61852)
RE/MAX Escarpment Realty Inc.
712 - 65 Speers Road
Oakville, Ontario
Functional layout, resort-style amenities, and unmatched convenience define this stylish 1-bedroom, 1-bathroom suite offering 555 sq. ft. of interior living space plus an oversized 100 sq. ft. balcony. The bright, open-concept layout features 9-foot ceilings, floor-to-ceiling windows, and modern finishes throughout, creating an inviting space ideal for both everyday living and entertaining. The contemporary kitchen features sleek cabinetry, stone countertops, and stainless steel appliances, all of which flow seamlessly into the living area. The spacious bedroom boasts floor-to-ceiling windows and a walk-in closet, providing both comfort and functionality. Enjoy 5-star amenities including an indoor swimming pool, sauna, fully equipped gym, party room, library, and a stunning rooftop terrace with BBQ facilities-perfect for hosting and unwinding alike. Located in a prime, highly walkable neighbourhood, everyday essentials are just steps away with Shoppers Drug Mart, Dollarama, Food Basic, and a local grocery store directly across the street. Minutes to the GO Train and QEW, commuting and city access couldn't be easier. An ideal opportunity for professionals, first-time buyers, or investors seeking comfort, lifestyle, and location in one complete package. Extras: 1 Parking, 1 Locker (id:61852)
Smart Sold Realty
2 - 180 Brickworks Lane
Toronto, Ontario
Settle into your new home in the Stockyards - one of Toronto's most fascinating "old-meets-new" neighbourhoods. This bright, freshly painted 3-bed, 3-bath townhouse gives you all the space you need to live, work, create, and unwind.The eat-in kitchen is the heart of the home, perfect for slow brunches, laptop sessions, or late-night snacks. Step out onto the terrace for fresh air and fire up the gas BBQ hook-up when grilling season hits. Upstairs, three airy bedrooms and two full bathrooms - including a private primary ensuite - make the top floor feel like your own quiet retreat. A third bathroom on the ground level adds everyday convenience, and the separate entrance opens the door to a studio, workspace, game room, in-law suite or whatever project you're dreaming up next.You're right across the street from the Stockyards - think big-box convenience with indie-shop personality - and just a short walk to the Junction's beloved cafés, breweries, bakeries, and parks. Roll into your private garage after a day exploring, or wander the neighbourhood when you need inspiration.This is west-end living with character, community, and a little bit of edge. (id:61852)
RE/MAX West Realty Inc.
36 Goodwin Drive
Barrie, Ontario
The Crown Jewel of South Barrie Townhomes! This rare end-unit townhome backs directly onto scenic walking trails and a park, offering unmatched privacy on a premium pie-shaped lot with 61' of frontage and an extra-long driveway-no shared neighbours. Located in a highly sought-after southeast Barrie neighbourhood, enjoy the ultimate convenience of walking to the GO Train, Park Place, Mapleview Drive, Yonge Street, multiple schools, Lake Simcoe, and all major shopping and amenities. Immaculately maintained and freshly painted on the main floor, this home features an open-concept layout filled with natural light. A bright patio door leads to your backyard interlock patio, perfect for entertaining or relaxing while taking in peaceful western sunsets and unobstructed forest views. Upstairs offers three spacious bedrooms, including a large primary retreat with a stylish feature wall. The fully finished basement adds valuable living space with a washroom, laundry area, and ample storage. Notable upgrades include new stainless steel appliances (2024/2025) and a new furnace (2024)-move in with confidence and peace of mind. (id:61852)
RE/MAX Hallmark Chay Realty
3609 - 395 Square One Drive
Mississauga, Ontario
Brand new and never lived in, this modern one bedroom condo is perched on the 42nd floor and offers breathtaking views over the city.The bright open concept layout features a sleek kitchen with full sized integrated appliances, quartz countertops, and a spacious island, flowing seamlessly into the sun filled living area .The bedroom provides a comfortable retreat with generous closet space, complemented by a contemporary four piece bathroom and convenient in suite laundry. located in the City Centre district, just steps to Square One Shopping Centre, dining, transit, and everyday amenities, with quick access to Highways 403, 401, and the QEW. one locker is included.An excellent opportunity to enjoy brand new, low maintenance urban living in the heart of Mississauga. (id:61852)
RE/MAX Real Estate Centre Inc.
91 Clockwork Drive
Brampton, Ontario
PRICED BELOW MARKET - MUST SELL Rare opportunity to own a luxury detached ravine home offering approx. 5,400 sq ft of finished living space in a safe, family-friendly neighbourhood with top-ranking schools. Situated on a premium ravine lot providing privacy, tranquility, and scenic views.This exceptional property features 4 spacious bedrooms, 6 washrooms, and 3 full kitchens, including a professionally finished basement with two dwelling units and multiple separate entrances, generating an estimated $42,000/year in rental income - ideal for investors, first-time buyers, or multi-generational families.Over $350,000 in luxury upgrades including 10-ft ceilings on main floor, 9-ft ceilings on second floor and basement, wide-plank hardwood floors, crown molding, smooth ceilings, and a chef-inspired kitchen with large centre island. Cozy family room with modern fireplace overlooking ravine.Strong rental potential. Exceptional value. Priced UNDER market for quick sale. Seller motivated - property MUST SELL. Act fast. (id:61852)
Exp Realty
62 Burlingame Road
Toronto, Ontario
Beautifully renovated custom-built detached home in the heart of the Alderwood community of South Etobicoke, offering 3 bedrooms, 4 washrooms, finished basement with separate entrance & over 2,600 sq. ft. of finished living space. The main floor features engineered hardwood floors & open-concept living & dining area anchored by a sleek electric fireplace & a striking geometric feature wall. The space flows into a bright 11ft ceiling family room & eat-in kitchen, filled with natural light & overlooking a private backyard framed by mature trees, offering excellent seasonal privacy. The kitchen & breakfast area blend style & function with a decorative panelled feature wall, a custom coffee & beverage station with full-height cabinetry, a built-in under-counter wine fridge, & soft-close cabinetry with pull-out storage throughout. A stylish powder room with panelled accent walls completes the main level. The oak staircase with metal pickets, highlighted by a custom panelled stairwell feature wall, leads upstairs. The 2nd floor offers hardwood flooring, spacious primary bedroom with a full wall of custom-built closets & a 5-piece ensuite, plus additional bedrooms with decorative wall panelling. A convenient second-floor laundry room includes oversized washer & dryer with custom shelving. Finished basement features a separate entrance, full bathroom, home office with built-in desk, sink & kitchen rough-in, offering excellent in-law suite or rental potential. The backyard is designed for enjoyment with a deck, interlocking stone, remote-controlled awning, gas line, shed, & children's play structure. Set in a family-friendly community, this home is a short walk to the Alderwood Community Centre with library, pool, & outdoor hockey rink, nearby parks, the Etobicoke Creek Trail, & public transit including the Long Branch GO Station. Minutes to QEW, Gardiner, Hwy 427, & everyday conveniences including Sherway Gardens, Costco, IKEA, Farm Boy more! Virtual tour: 62burlingame.com (id:61852)
Royal LePage Signature Realty
