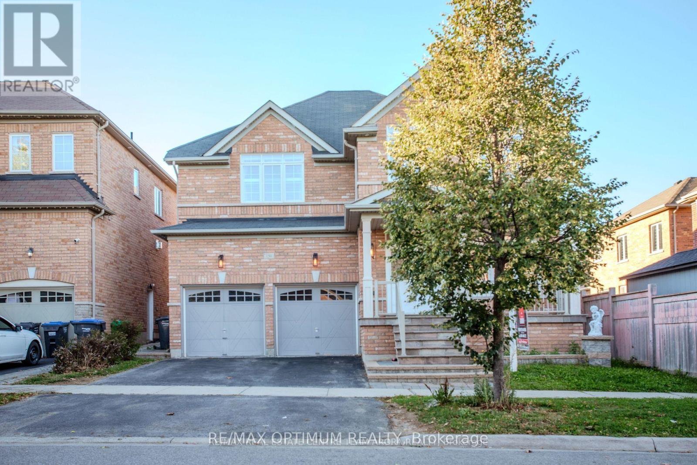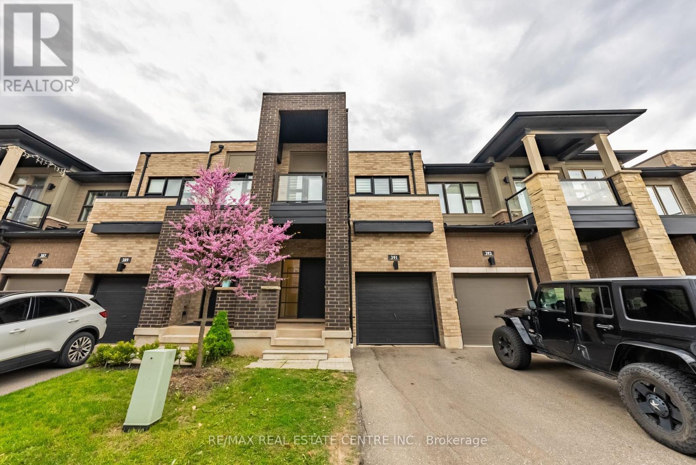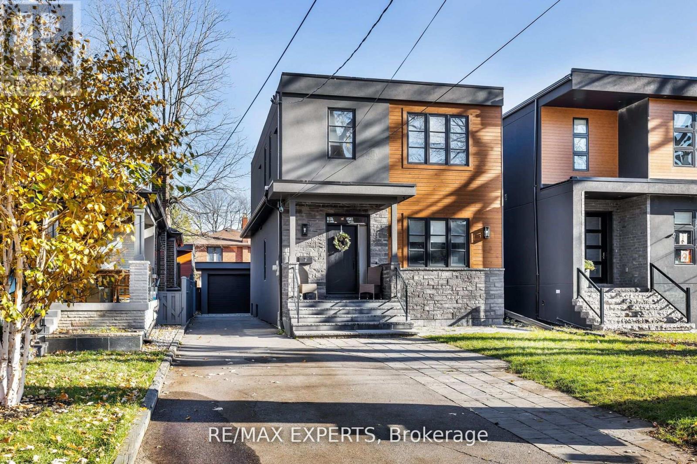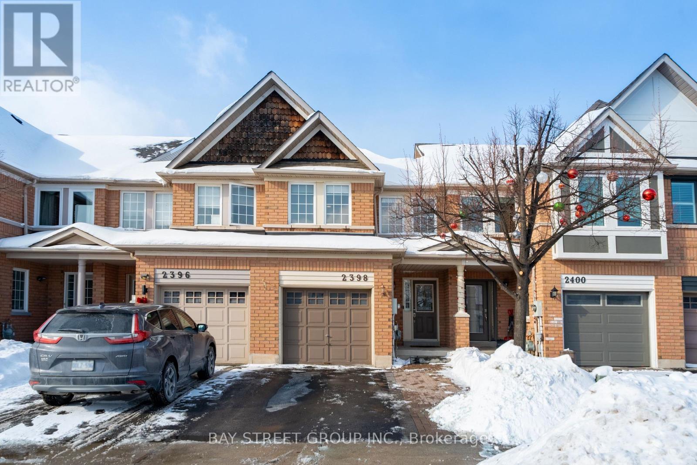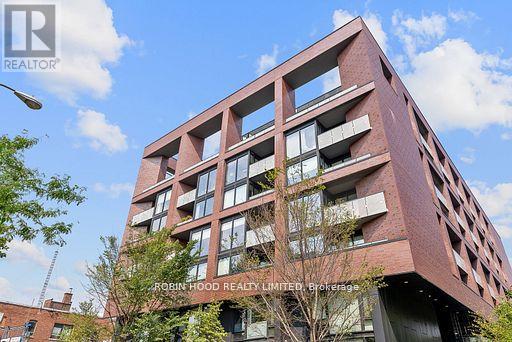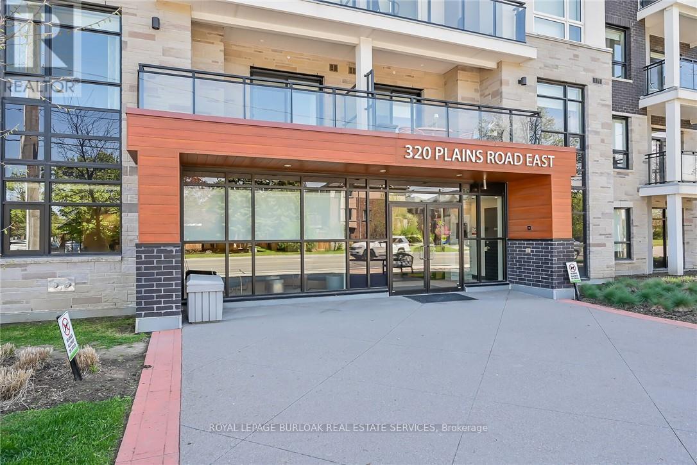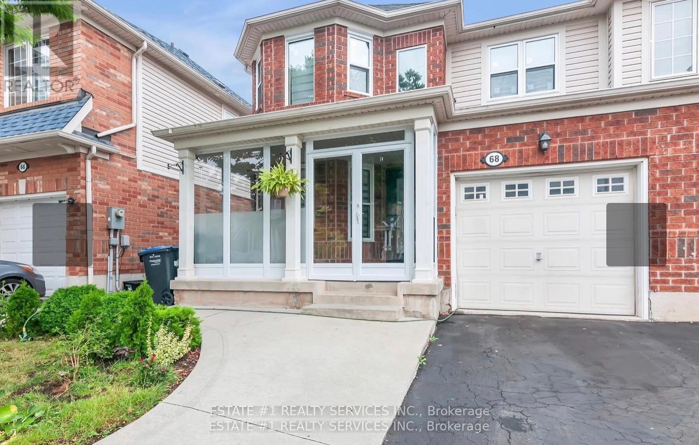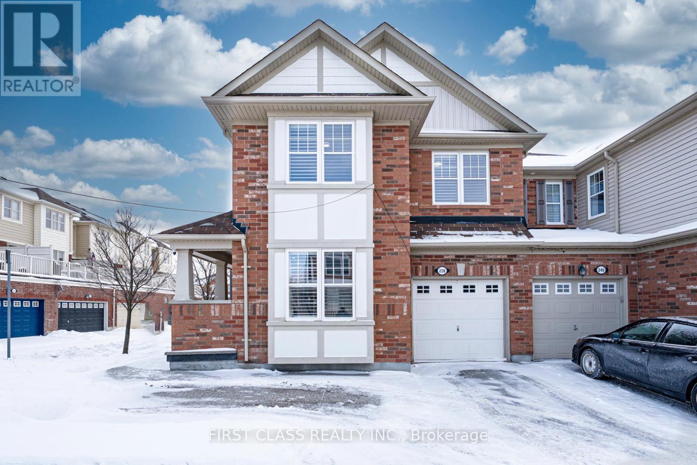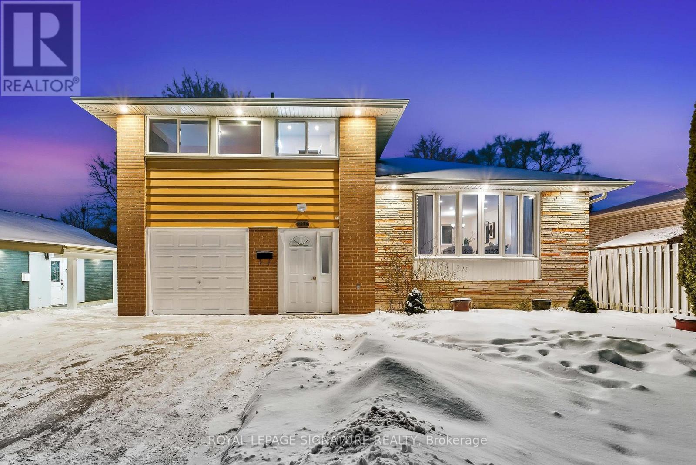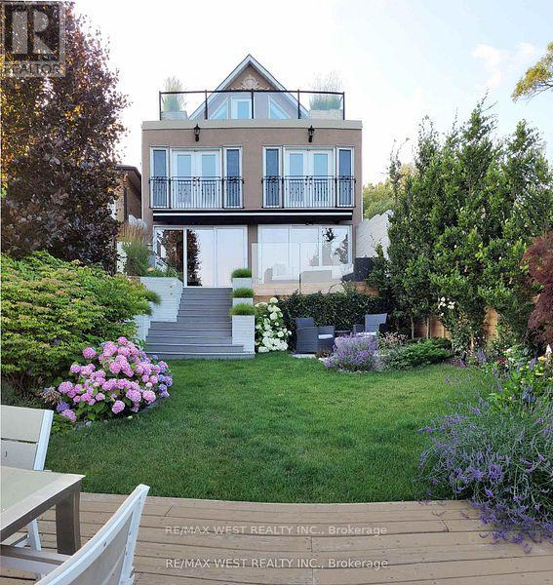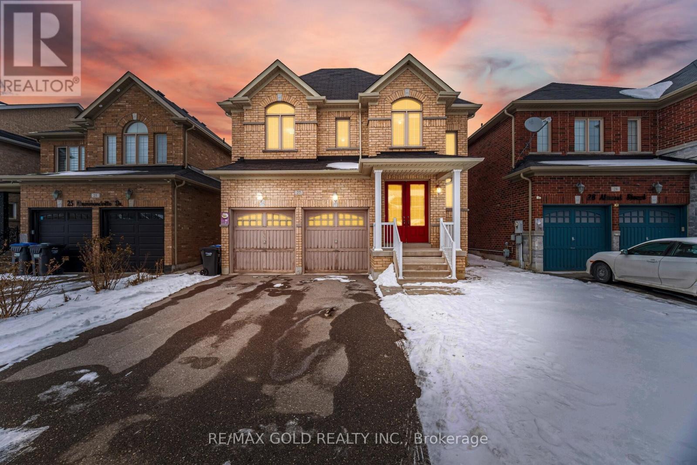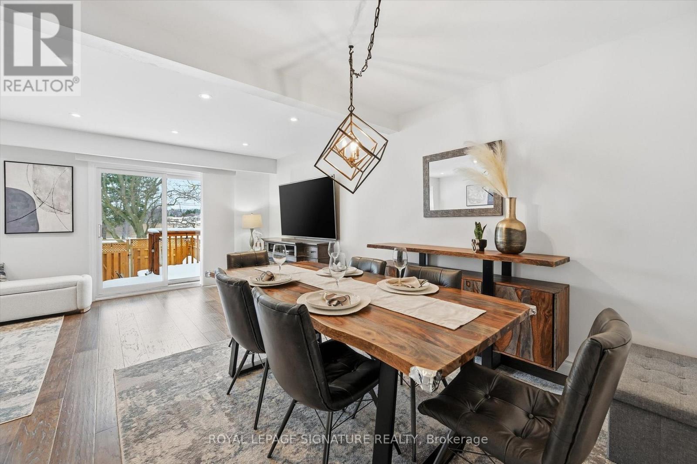150 Lloyd Sanderson Drive
Brampton, Ontario
Welcome to this beautifully maintained 4+3 bedroom, 5-bathroom detached home in the prestigious Credit Valley community of Brampton! Offering approximately 3000 sq. ft. above grade, 9 Ft Ceilings, this elegant home features a finished basement and a functional, family-oriented layout designed for comfort and style. The main floor showcases a bright living and dining area with hardwood flooring, an inviting family room with a fireplace overlooking the backyard, and a modern kitchen with granite countertops, centre island, tile flooring, and stainless steel appliances. The breakfast area with walk-out to the patio makes entertaining effortless. Upstairs, the primary bedroom features a 5-piece ensuite and walk-in closet, while each additional bedroom is connected to the washroom. The finished basement offers an additional 3-piece bath and versatile living space, perfect for recreation, guests, or extended family. The finished basement includes three spacious bedrooms, a 3-piece bathroom, a modern kitchen, and a large open-concept family area combined with the kitchen. The basement also features hardwood flooring and pot lights throughout, creating a warm and inviting space perfect for recreation, guests, or extended family living. Additional highlights include central air conditioning, a double-car garage, private driveway with parking for 6 vehicles, and a fenced yard. Located near Creditview Rd & Queen St W, minutes from top-rated schools, parks, shopping, transit, and all major amenities, this home blends luxury, location, and practicality. (id:61852)
RE/MAX Optimum Realty
RE/MAX Realty Services Inc.
391 Athabasca Common
Oakville, Ontario
Gorgeous 2 Storey Freehold Town-Home, Sun Drenched South Facing Beautiful Home In Most Convenient Location In Oakville. 3 Bedroom, 3 Bathroom, Finished Basement, Upgrades Dark Hardwood Floor and Sheer Zebra Shades Blinders, One Of A Kind Modern Design Layout. Open Concept Delightful Living & Dining Area, Gourmet Kitchen With Granite Counters, Island, Backsplash, Breakfast Bar & S/S Appliances And Sliding Door to The Backyard, Large Mudroom With Access To The Garage, Master Retreat With Luxury Ensuite Includes Sleek Freestanding Soaking Bathtub, Glass Enclosed Shower & Large Vanity & Walk-In Closet. Private 2nd Bedroom With Walk--Out To Glass Paneled Balcony, 9Ft Ceilings, Large Rec. Room, Rough-In Bathroom and Lots Storage Space in The Basement. Close To A++ Schools, Community Centre, Parks, Restaurants, Major Shops, Trails, Quick Access Hwy 407 & 403, QEW And Go Transit, Move-In Ready!! (id:61852)
RE/MAX Real Estate Centre Inc.
5 Dartmouth Crescent
Toronto, Ontario
Lakeside living in the highly sought-after Mimico neighborhood. This custom-built three-bedroomresidence is ideally situated on a quiet, tree-lined street and offers a refined blend ofcontemporary design and everyday functionality. The open-concept layout showcases a bright,modern kitchen designed for entertaining, featuring an oversized island, quartz countertops,premium KitchenAid appliances, a coffee bar, and statement pendant lighting. Hardwood flooring,soaring ceilings on the main and upper levels, 8-foot high-profile doors, a solid oakstaircase, and abundant natural light elevate the home's sophisticated aesthetic. Step out fromthe combined kitchen/dining space to a fully fenced, professionally landscaped backyardoffering potential for a future garden suite. The spacious primary bedroom retreat features afour-piece ensuite, walk-in closet, electric fireplace, and recessed lighting. The upper levelalso includes an additional four-piece bathroom and the convenience of a dedicated laundryarea. The fully finished lower level further enhances the living space with a recreation room,wet bar, three-piece bathroom, electric fireplace, and a second laundry area. Perfectlypositioned just steps from the waterfront, Mimico GO Station, and a vibrant selection of shopsand restaurants, with quick access to downtown Toronto and Pearson Airport-this is lakesideliving at its finest. (id:61852)
RE/MAX Experts
2398 Nichols Drive
Oakville, Ontario
Welcome to 2398 Nichols Dr, a beautifully renovated 3-bedroom freehold townhouse in the highly sought-after Wedgewood Creek community sitting on a quiet family friendly street with 3 parking spaces! This home showcases a stunning modern kitchen with quartz countertops, stainless steel appliances, dual undermount sink, soft-close cabinetry, a large island with breakfast bar, and abundant pantry and storage space. The open-concept living and dining area features elegant hardwood flooring throughout, pot lights, and a direct walk-out to an oversized wooden patio overlooking a fully fenced, extra-deep 118-ft lot backyard with a large tool shed, perfect for entertaining! Upstairs offers three generously sized bedrooms featuring oversized windows and hardwood flooring, while the professionally finished basement adds exceptional value with a spacious recreation/theatre room, pot lights, and a full bathroom with glass shower. Additional highlights include updated bathrooms, custom closet organizers, central vacuum, direct garage access, beautifully landscaped grounds, and a double width driveway offering extra parking space. Ideally located minutes to top-ranked schools including Iroquois Ridge High School, and walking distance to Walmart Supercentre, Canadian Tire, GoodLife Fitness and Starbucks; Quick access to GO Train station, Highways 403, 407 and QEW, a true commuter's dream in a family-friendly neighbourhood. Freshly painted and Move-in ready!! Do Not Miss!! (id:61852)
Bay Street Group Inc.
511 - 383 Sorauren Avenue
Toronto, Ontario
Welcome to this bright, contemporary suite in one of Toronto's most sought-after neighbourhoods. The spacious layout is bathed in natural light from expansive windows, while the sleek, modern kitchen opens effortlessly into the living and dining areas-ideal for entertaining or relaxed day-to-day living. Step outside and immerse yourself in everything Roncesvalles has to offer, from Sorauren Park and the popular Farmers' Market to an array of charming cafés and local shops, all just steps away. Commuting is effortless with exceptional access to three TTC lines, the UP Express, and multiple transit options. Residents enjoy premium amenities including a fully equipped fitness centre, a stylish party room, pet-friendly policies (with restrictions), and ultra-fast Beanfield internet. More than just a place to live, this is a lifestyle opportunity in one of Toronto's most vibrant communities. (id:61852)
Robin Hood Realty Limited
312 - 320 Plains Road E
Burlington, Ontario
Step into Affinity by Rosehaven - Aldershot's stylish spot where convenience, comfort, and modern vibes live their best lives. Perfect for first-time buyers, downsizers, or anyone who's over the whole "cutting grass and shoveling snow" thing. This 2-bed, 2-bath charmer serves up 900 sq. ft. of open-concept goodness, complete with a custom kitchen, Corian countertops, stainless steel appliances, and enough prep space to convince everyone you're absolutely starring in your own cooking show. Commuter? You'll love the GO Station just minutes away. Foodie? Steps to restaurants. Shopaholic? Your wallet's trembling already. This building is not shy about amenities-think gym, yoga studio, rooftop terrace with BBQs & fireplace, billiards, and a slick party room. Plus: elevator, same-floor locker, pet-friendly neighbors who will show you dog pics before you even ask. Whether you're starting fresh or simplifying life, this condo wraps it all in one stylish, low-maintenance package. Your only job? Move in, kick back, and enjoy the vibes. (id:61852)
Royal LePage Burloak Real Estate Services
68 Ponymeadow Way
Brampton, Ontario
S T U N N I N G & Discover luxury living in this exceptional **SEMIDETACH** 3 bedroom on second level and one bedroom basement apartment This beauty is loaded with upgrades of $175000 from top to bottom with finished basement , meticulously finished on all three levels. The main floor dazzles with a bright eat-in kitchen, separate dining room, and living room adorned with wall-to-wall windows and fireplace. Enjoy convenience with laundry, garage access, and a bedroom with a 4pc bath. The primary bedroom offers a 4 pc ensuite, custom closet. Second bedroom boasts custom made washroom and windows. The lower-level basement impresses with a generously sized bedroom, 3pc bath, rented for $2000 and spacious kitchen. Backyard impresses with deck at back and front yard has porch enclosure. spacious rooms and new installed windows **EXTRAS** T U N N I N G & Discover luxury living in this exceptional **SEMIDETACH** 3 bedroom on second level and one bedroom basement apartment This beauty is loaded with upgrades of $175000 from top to bottom with finished basement (id:61852)
Estate #1 Realty Services Inc.
238 Whetham Heights
Milton, Ontario
This exceptional corner semi-detached home offers approximately 1,845 sq. ft. of well-designed living space with 4 spacious bedrooms and 2.5 bathrooms, ideally located in the highly sought-after Harrison neighbourhood. Within walking distance to top-rated schools, parks, and shopping, and just minutes to Highways 401 & 407 and the GO Station, this property is perfectly suited for commuters and growing families. The exterior features a fully fenced backyard and upgraded exposed aggregate concrete in both the front and rear yards, providing parking for up to three vehicles and low-maintenance outdoor living. Inside, the bright eat-in kitchen showcases dark maple cabinetry, a centre island, glass mosaic backsplash, and stainless steel appliances. The open-concept living and dining areas are highlighted by hardwood flooring, modern lighting, and a neutral, freshly painted interior throughout. Upstairs, all bedrooms feature hardwood floors. The generous primary suite includes a large walk-in closet and a private ensuite with a Jacuzzi tub. Pride of ownership is evident with extensive upgrades, including exposed aggregate concrete (2020), hardwood flooring and staircase throughout (2014), California shutters (2021), pot lights and LED ceiling lighting (2024), and fresh paint throughout (2026). All appliances are within two years new. A warm, move-in-ready home offering outstanding value, comfort, and convenience in a family-friendly community. (id:61852)
First Class Realty Inc.
1271 Canford Crescent
Mississauga, Ontario
A Truly Spectacular Family Home, fully upgraded top-to-bottom, bright, spacious and located on a quiet cul-de-sac in the heart of the highly desirable Clarkson community. Ideal for families seeking comfort, safety, and an easy commute in one of Mississauga's most sought-after neighborhoods. Walking distance to Clarkson GO Station with a 25-minute express train to Downtown Toronto,plus quick access to QEW, 403 & 407. Close to parks, trails, shopping, and the lake.The main floor features a welcoming living room with a formal dining area and a brand new white kitchen with all new GE appliances, offering an eat-in area and abundant natural light.Upstairs you' ll find three generously sized bedrooms and a fully upgraded washroom. Walk out to a large private deck and backyard, perfect for summer entertaining and family time.The finished basement includes a versatile recreation room ideal for a kids' playroom or entertainment/ games space and a fully upgraded 3-piece bathroom.A move-in ready home with endless possibilities - book your showing today! (id:61852)
Royal LePage Signature Realty
5 Eleventh Street
Toronto, Ontario
Rarely Offered True Lakefront Property In South Etobicoke With Riparian Rights (300Ft)! This Exceptional 3-Storey Detached Residence Backs Directly Onto Lake Ontario, Offering Unobstructed Panoramic Views Of The Lake. Perfectly Manicured Garden With Outdoor Gas Firepit, Outdoor Kitchen With B/I Gas BBQ For All Your Entertaining Needs!. This Is A Lifestyle That Few Ever Experience. Wake Up To The Sound Of Gentle Waves And Enjoy Spectacular Sunsets From Your Private Backyard Oasis - No Street, No Trail, Nothing Between You And The Lake.Designed With Elegance And Light In Mind, This Home Features Expansive EPAL Sliding Thermal Window Wall With Walkouts That Seamlessly Blend Indoor And Outdoor Living . The Chef's Kitchen Is Equipped With High-End Dacor Gas Stove & Oven, Garboraters In Both Sinks,Instant Hot Water, Water Filtration System, High-End Commercial Grade Range-Hood,Breakfast Bar. Open-Concept Dining And Living Areas - Perfect For Intimate Gatherings With Friends & Family Or Quiet Evenings By The Lake. The Entire Third Floor Is Dedicated To The Primary Suite - A Private Retreat Featuring A Full Wall Of Custom Built-In Closets, A Spa-Inspired Ensuite Bathroom With Heated Floors & German Skylight,Grohe Shower Head & Faucet. A Private Terrace Offering Mesmerizing Lake Views & Golden Sunsets. Jacuzzi In 2nd Floor Bathroom. Central Vacuum On All Floors. BASEMENT: Fully Finished Self-Sufficient Nanny Suite With Private Entrance! Home Is Conveniently Located, Short Strolls To Parks, Public Pool, Tennis Courts, Marinas, Vibrant Local Amenities, Great Schools. Minutes To Downtown Toronto - This Home Redefines Waterfront Luxury Living. (id:61852)
RE/MAX West Realty Inc.
27 Drummondville Drive
Brampton, Ontario
2823 Sq Ft As Per Mpac. Come & Check Out This Very Well Maintained Fully Detached Luxurious Home. Built On 38 Feet Wide Lot. Main Floor Offers Sep Family Room, Combined Living & Dining Room. Upgraded Maple Hardwood Floor Throughout The Main & Second Floor. Upgraded Kitchen Is Equipped With Granite Counter Tops, S/S Appliances and Central Island!! Second Floor Offers 4 Good Size Bedrooms. Master Bedroom With Ensuite Bath & Walk-in Closet. Upgraded House With Backsplash & Maple Cabinets In Kitchen & S/S Hood Over Stove. (id:61852)
RE/MAX Gold Realty Inc.
2221 Mountain Grove Avenue
Burlington, Ontario
Beautifully maintained corner-unit, carpet-free, 2-storey condo townhouse in Burlington's sought-after Brant Hills neighbourhood. Offering 3 spacious bedrooms and 2 bathrooms, this home stands out with its extra natural light, added privacy, and open, airy feel-benefits only a corner unit can provide. The main floor was fully renovated in 2025 and features hardwood flooring, a warm and functional layout, and a well-designed kitchen with ample cabinetry, stainless steel appliances, and a large pantry, making everyday living both comfortable and convenient. The bright living and dining area opens to an extended private back deck (2025) surrounded by mature trees. Upstairs, you'll find generously sized bedrooms, including a primary with his-and-her closets. The fully finished basement (2024) is ideal for a rec room, home gym, or play area. Additional highlights include energy-efficient windows (2023), an attached garage with extra driveway parking, modern finishes throughout, and a solid, well-built feel that owners truly appreciate. Enjoy a well-managed complex with access to a private outdoor pool, visitor parking, snow removal, and landscaping. Ideally located in a quiet, family-friendly neighbourhood, within walking distance to Fortinos, Food Basics, Dollarama, LCBO, the Beer Store, banks, excellent schools, and beautiful parks, with quick access to Highways 403 and 407, and just minutes to Costco, Home Depot, and Burlington Mall, this home perfectly balances lifestyle, convenience, and long-term value. (id:61852)
Royal LePage Signature Realty
