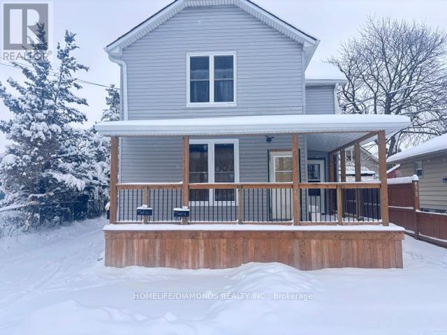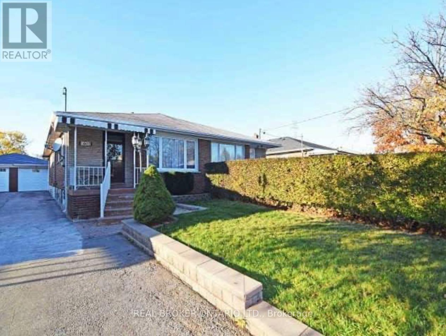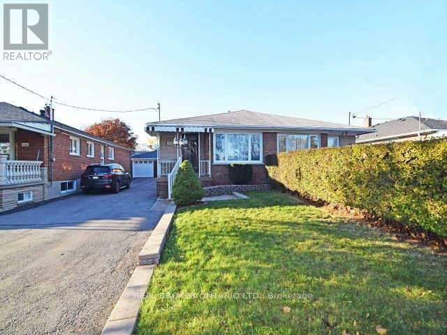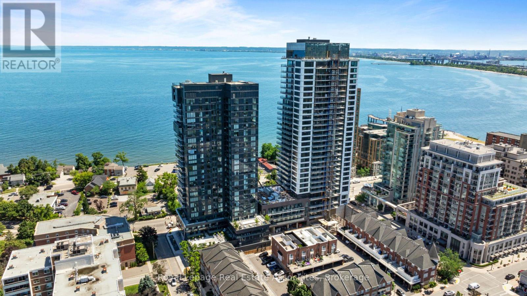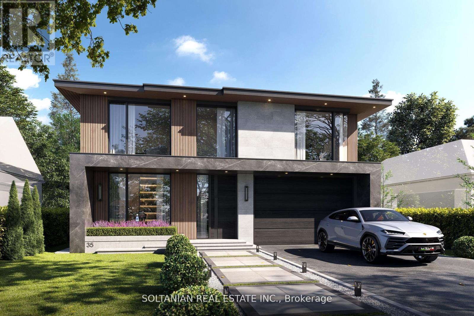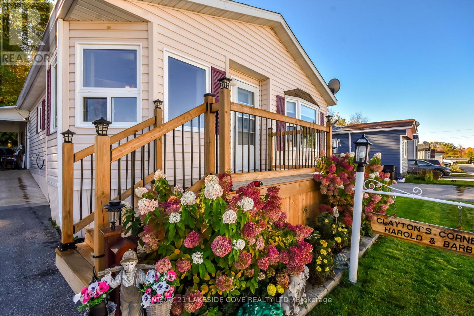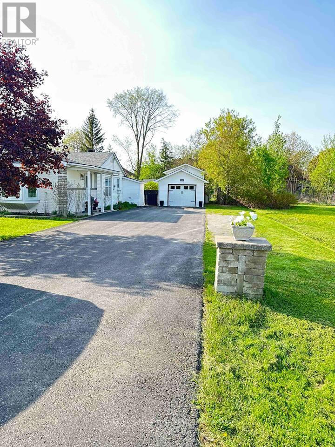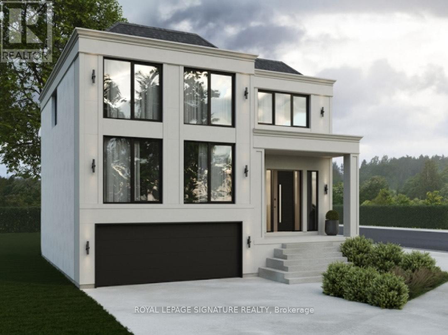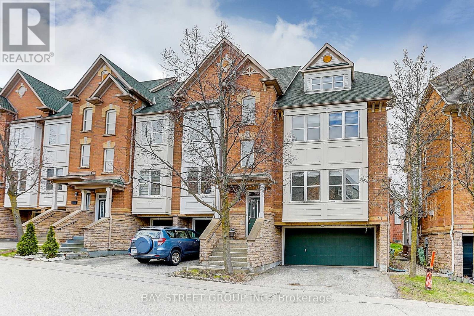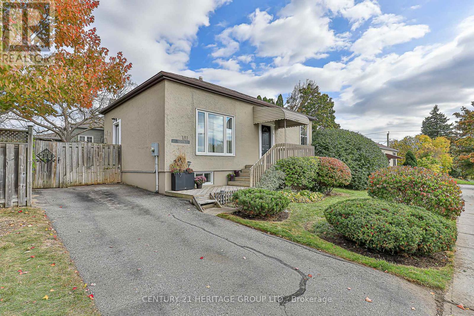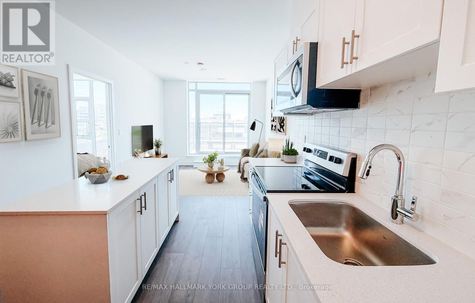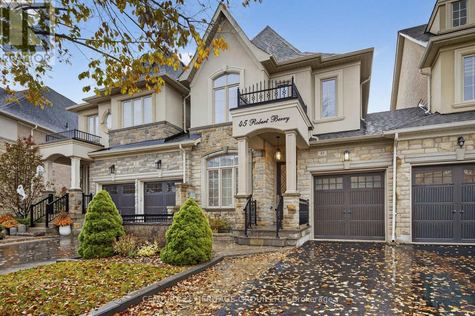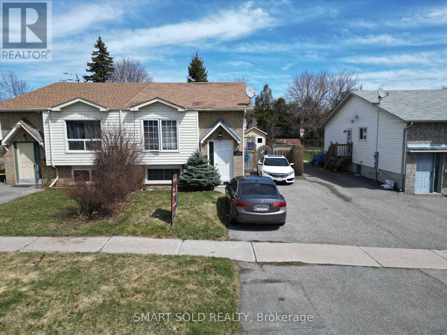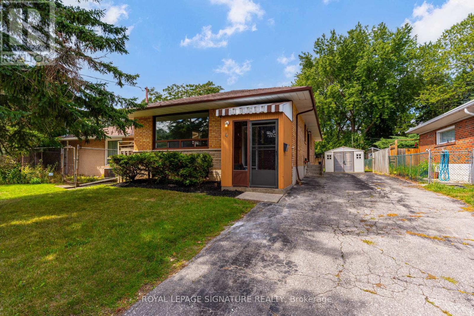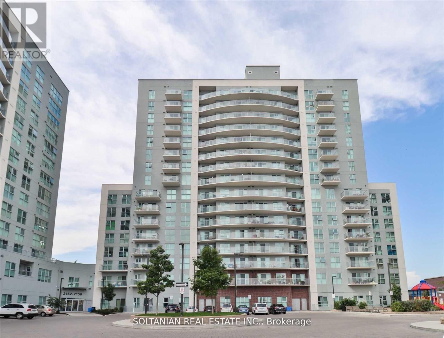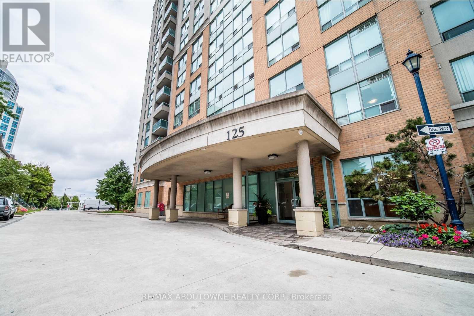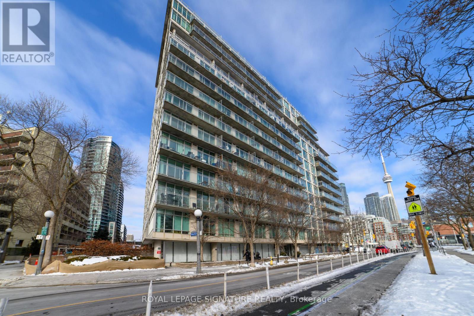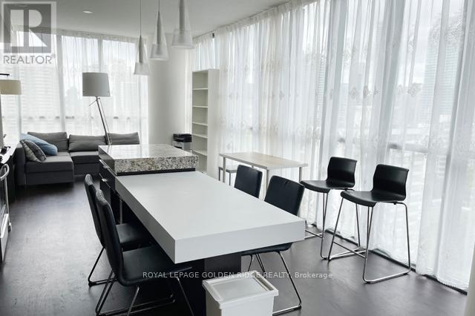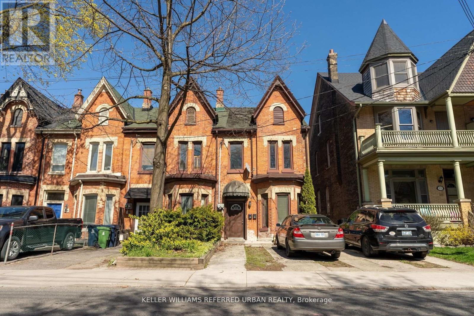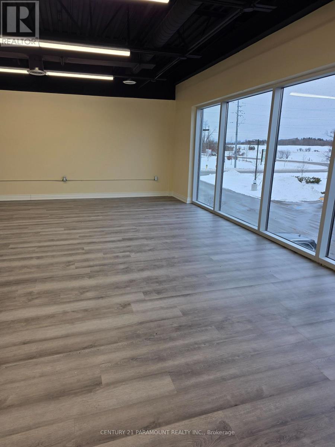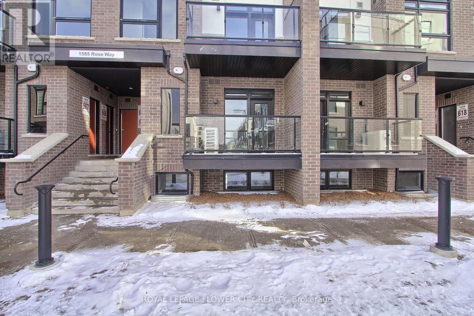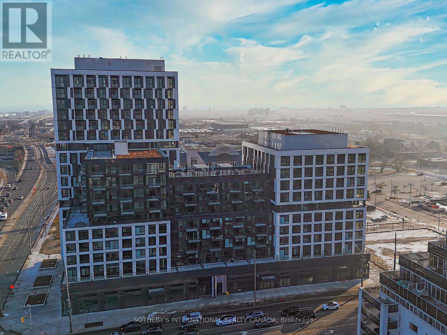4908 St. Lawrence Avenue
Niagara Falls, Ontario
Investors! Investors! Investors! Very nice income generating triplex just hit the market!!! 4 minute drive to Clifton Hill. Excellent location for Airbnb as well. The current owner took excellent care of the place. Property Highlights: 2Bedroom unit is upstairs with own laundry and the 2-1Bedroom units are on main floor, New roof - 2025, 3 New structural beams installed in basement - 2025, New Furnace - 2024, Brand new window - 2025 (1 left to install), Brand new deck - 2025, Upgraded electrical Panel - 200amp and one unit has own panel, and 4 parking spaces. 2 units are currently rented and remaining unit is being renovated (it's ready for drywall and flooring). ACT BEFORE IT'S GONE!! (id:61852)
Homelife/diamonds Realty Inc.
4 Hedgeline Street
Brampton, Ontario
Discover luxury living at its finest in this stunning detached home nestled in the heart of Brampton. Boasting elegance and comfort, this property exudes sophistication with its meticulously crafted design and upscale finishes. Step inside to find a spacious layout adorned with new wood floors, high ceilings, and abundant natural light throughout. The gourmet kitchen is a chef's dream, featuring Stainless Steel Appliances, Modern Quartz Countertops, and ample storage space. Entertain guests in style in the expansive living and dining areas, or retreat to the serene master suite complete with a modern spa-like ensuite bath. This exceptional home also offers the added bonus of a legal basement apartment, providing additional living space or rental income potential. With its prime location close to amenities, parks, and transportation, this is truly a rare opportunity to experience luxurious living in one of Brampton's most coveted neighborhoods. (id:61852)
RE/MAX Real Estate Centre Inc.
Lower - 1602 Coram Crescent
Mississauga, Ontario
Step into this recently renovated 2-bedroom basement apartment, located in a quiet neighbourhood. Both bedrooms are spacious and offer lots of flexibility. The unit features an ensuite laundry room, lots of storage, and a private separate entrance. Located on a quiet street in a peaceful community surrounded by parks and trails. Tons of transit options nearby, as well as easy access to Highway 427, 401 & QEW. Located right by Creekside Crossing, a plaza with several big box stores, groceries, and everything you could need. (id:61852)
Real Broker Ontario Ltd.
Main - 1602 Coram Crescent
Mississauga, Ontario
Welcome home to this bright and spacious 3-bedroom apartment on the main floor of a house. The functional layout creates an inviting space perfect for hosting or everyday living. The large chef's kitchen features S/S appliances and plenty of storage. Enjoy your own ensuite laundry, plus exclusive access to both the garage and the massive private backyard. Located on a quiet street in a peaceful, established community close to schools, parks and trails. Stay connected with transit nearby (one bus to the subway,) as well as easy access to Hwy 427, 401 & QEW. With the Creekside Crossing plaza nearby, all the big box shopping, groceries, and everyday essentials you need are right there, making errands a breeze. (id:61852)
Real Broker Ontario Ltd.
602 - 370 Martha Street
Burlington, Ontario
Welcome To Unit #602 At 370 Martha Street In The Sought-After Nautique Lakefront Residences A Striking Blend Of Urban Sophistication AndWaterfront Serenity In The Heart Of Downtown Burlington. This Exceptional Corner Suite Offers 749 Sq. Ft. Of Sleek Interior Living Space Plus A44 Sq. Ft. Balcony, Framed By Floor-To-Ceiling Windows That Showcase Stunning Northeast Escarpment Views And Southeast Lake OntarioVistas. With 9-Foot Ceilings And An All-Glass Design, Natural Light Pours Into The Open-Concept Layout Featuring A Stylish Kitchen, Dining, AndLiving AreaPerfect For Entertaining Or Simply Unwinding In Style. The 2-Bedroom + Den, 2-Bathroom Floor Plan Includes A Spacious PrimaryBedroom With A Large Closet And A Luxe 4-Piece Ensuite, A Well-Appointed Second Bedroom, A Full Main Bath, And Ensuite Laundry For AddedConvenience. Enjoy A Private Parking Spot, Dedicated Locker, And Access To Nautiques Premier 6th-Floor AmenitiesOutdoor Pool, Fire PitLounge, Alfresco Dining, Indoor/Outdoor Bar, Yoga Studio, And Fitness Centre. Steps From The Waterfront, Spencer Smith Park, Trendy Shops,And Top Restaurants, This Is Downtown Burlington Living At Its Very Best. (id:61852)
Revel Realty Inc.
35 Cheshire Drive
Toronto, Ontario
Welcome to this beautifully renovated one & a half-storey home in one of Etobicokes most desirable neighbourhoods! Move-in ready, this property features a fully finished basement suite with a separate entrance, offering an excellent income-generating opportunity or space for extended family, if desired. A detached steel garage provides secure parking and generous storage, ideal for a workshop, hobby space, or additional household needs. For those dreaming of building their custom home, this property also includes architectural design drawings for a stunning two-storey contemporary residence by renowned Contempo Studio, complete with approved Zoning Certificate documents giving you a head start should you wish to redevelop in the future. Whether youre looking to enjoy this updated family home with rental income, or explore your dream custom build down the road, 35 Cheshire Dr is an exceptional opportunity in a beautiful, family-friendly neighbourhood. Key Features: 1-Renovated, move-in ready two-storey home 2-Fully finished basement apartment with separate entrance 3-Detached steel garage 3-Approved design plans for a new contemporary build 4-Zoning Certificate included 5-Prime location close to parks, schools, and transit (id:61852)
Soltanian Real Estate Inc.
1355 Hilltop Road
Severn, Ontario
Welcome to Silver Creek Estates, a Delightful Community Nestled in a Tranquil Country Setting, Yet Conveniently Close to Town and a Variety of Amenities. Just Minutes Away, You Can Explore Several Stunning Lakes, Perfect for Outdoor Adventures. This Immaculate Modular Home Boasts 2 Cozy Bedrooms and 2 Well-Appointed Bathrooms, Offering a Comfortable Retreat. It Backs Onto a Serene Wooded Area, Providing a Peaceful Backdrop and a Sense of Privacy. The Property Features a Detached One-Car Garage and a Lush, Mature Lot that Includes a Charming Garden Shed, Along with Two Designated Parking Spots for Your Convenience. Step Outside to Your Private Yard, Where a Covered Deck Invites You to Relax or Entertain While Enjoying the Gentle Sounds of Nature. Inside, the Heart of the Home is the Bright Kitchen, Updated Sky Light, Beautiful Bay Window that Bathes the Space in Natural Light. Flooring 2025, The Spacious Primary Bedroom is a True Sanctuary, Complete with a Walk-in Closet and a Spacious Ensuite Bathroom Featuring a Modern Shower Stall. Additionally, the Functional Mudroom Includes a Handy Laundry Closet, Making it Convenient to Manage Daily Chores. This Lovely Home Comes Fully Equipped with Modern Appliances, Including a Refrigerator, Dishwasher, Microwave, and Washer/Dryer, all New as of 2025, Discover the Perfect Blend of Comfort and Convenience at Silver Creek Estates! (id:61852)
Century 21 Lakeside Cove Realty Ltd.
338 Little Avenue
Barrie, Ontario
Turn-Key Custom Bungalow on an Exceptional 75' x 200' Lot - Rebuilt from the Studs Up. This beautifully updated bungalow features a new front addition and a fully gutted, professionally rebuilt original home (2014), offering approx. 1,400 sq ft of thoughtfully designed living space. Extensive upgrades include new electrical, furnace, central air, windows, insulation, flooring, and more. The vaulted-ceiling great room impresses with hardwood floors and pot lights, flowing seamlessly into an open-concept breakfast area and custom kitchen with abundant cabinetry and pantry space. The functional layout includes a rear mudroom with walk-out to patio, cold room/food storage, main-floor laundry, and three well-sized bedrooms. The spacious primary retreat boasts his-and-her closets and a 4-piece ensuite. Outside, enjoy a stunning fully fenced yard with extensive interlock stonework, underground irrigation, and endless space for gardeners or entertaining. Ideal property for an AIRBNB business. A standout feature is the 14'10" x 42'2" heated workshop/garage with its own furnace, central air, Nest dual-zone thermostat, and electric staircase leading to a private office-ideal for a home business, hobbyist, or car enthusiast. Additional upgrades include updated shingles on house, garage, and sheds, roof vents, and an oversized driveway accommodating 8-10 vehicles. A rare opportunity for families, bungalow enthusiasts, hobbyists, or those seeking future potential in a truly versatile property. (id:61852)
Right At Home Realty Investments Group
88-A Hurricane Avenue N
Vaughan, Ontario
Priced to Sell! A rare opportunity to build in one of West Wood bridges most desirable neighbourhoods. This vacant lot is ready for immediate development with architectural drawings already in place. Surrounded by established homes and just minutes to Highways 427 & 407, top schools, parks, and amenities, this is a prime location for a custom build. Whether you are a builder or future homeowner, this is your chance to secure a premium lot at a new, improved price. (id:61852)
Royal LePage Signature Realty
11 Michael Way
Markham, Ontario
Stunning Upscale Town Home, Rare 2-Car Garage End Unit. **Approx.2000Sqft**Bright And Spacious **3 Bedrooms With En-Suite Bathrooms** Sun-Filled Modern Kitchen With 9-Foot Ceiling, Granite Kitchen Counter-Top, Spacious Living Room With Gas Fireplace, Pot Lights And Hardwood Floor. Masterbr Walk-Out To Balcony. **Water Bill In Included** Small Family Preferred (id:61852)
Bay Street Group Inc.
181 Muriel Street
Newmarket, Ontario
This well-maintained bungalow sits on a lovely lot in a family-friendly neighbourhood, where beautifully landscaped gardens create a warm and inviting first impression. The spacious living room features a vaulted ceiling and a large picture window that fills the space with natural light and overlooks the front yard. The eat-in kitchen offers ample cabinet and counter space, a breakfast bar with views of the backyard, and a bright breakfast area with a walkout to the yard - Perfect for everyday meals or morning coffee. Down the hall are two bedrooms and a four-piece bathroom. A sleek modern staircase leads to the finished basement, offering valuable additional living space. This level features a spacious L-shaped recreation room, a comfortable third bedroom, a stylish three-piece bathroom, and a laundry/utility area with ample storage. The fully fenced backyard is ideal for enjoying the outdoors, whether you're relaxing on the patio, gardening, or creating a play area. Located within walking distance to downtown Newmarket's charming Main Street shops and restaurants, Fairy Lake, Riverwalk Commons, and just minutes from Southlake Regional Health Centre and the Newmarket GO Train Station - this home offers both comfort and convenience. (id:61852)
Century 21 Heritage Group Ltd.
A319 - 705 Davis Drive
Newmarket, Ontario
Brand New Beautiful 2 Bedroom/2 Bathroom Condo In Prime Location! Featuring A Sun-Filled Floor Plan With Vinyl Floors Throughout, Updated Kitchen With Stainless Steel Appliances, Quartz Counters & Centre Island, Living Room With Walk-Out To Balcony With Western Exposure, Primary Bedroom With Double Closet & Private 4-Piece Ensuite Bathroom. Other Features Include 1 Underground Parking Spot, Locker & Ensuite Laundry. Conveniently Located Steps To Parks, Schools, Restaurants, Shopping, Costco, Transit, Southlake Hospital & The Highway! (id:61852)
RE/MAX Hallmark York Group Realty Ltd.
305 - 333 Sunseeker Avenue
Innisfil, Ontario
Welcome to Sunseeker at Friday Harbour! This brand-new 1 bed, 1 bath suite offers custom kitchen cabinetry, quartz counters, wide-plank flooring, window blinds & built-in closet organizers. Includes 1 underground parking, storage locker & high-speed internet. Resort-style amenities: outdoor pool w/ cabanas, golf simulator, theatre, pet wash & more. Steps to Starbucks, Fishbone, private beach & about 100-acre nature preserve. Luxury living by the lake! (id:61852)
Zolo Realty
45 Robert Berry Crescent
King, Ontario
Stunning 3-bedroom, 4-bath home linked only at the garage, offering privacy and curb appeal in one of King City's most sought-after communities. The main floor features 9 foot ceiling, hardwood throughout and a modern kitchen with stainless steel appliances, gas stove, granite countertops, and a large center island. Upstairs, the primary suite includes a tray ceiling, walk-in closet, and a 6-piece ensuite. The second bedroom features custom built-ins and a window bench, while the third bedroom includes a Murphy bed and desk-ideal for guests or a home office. Convenient second- floor laundry with extra cabinetry. The professionally finished walkout basement offers 8' ceilings, Ceramic wood-look tile flooring, a bright rec room with an electric fireplace, built-in bar with bar fridge, large cantina, soundproof ceilings, and plenty of storage. Enjoy a private backyard oasis with a composite deck, interlock patio, gazebo, and shed. Additional highlights include a heated garage with backyard access, 200-amp electrical service, backflow valve, Hunter Douglas blinds, central vac, and smart home features. This exceptional home combines quality finishes, functional design, and modern upgrades-an absolute must-see! (id:61852)
Century 21 Heritage Group Ltd.
1179 Simcoe Street S
Oshawa, Ontario
Welcome to 1179 Simcoe Street S Upper unit, a well-maintained 2-bedroom, 1-bathroom semi-detached home located in a quiet and established neighbourhood of Oshawa. This comfortable and functional home offers bright living spaces and a practical layout, ideal for professionals, small families, or students.Conveniently located close to schools, parks, public transit, shopping, GO Station, and with easy access to Highway 401. Enjoy peaceful suburban living while staying well-connected to the city. A great rental opportunity in a desirable and accessible location. (id:61852)
Smart Sold Realty
4 Stillbrook Court
Toronto, Ontario
Welcome to this charming family home in Toronto's prime West Hill neighbourhood!Nestled on a quiet street close to schools, recreation facilities, parks, and everyday amenities, this property offers the perfect blend of comfort and convenience. Step inside to a bright main floor featuring brand new floors, a spacious dining room seamlessly connected to the living room. The perfect spot to gather and stay cozy on winter evenings. The brand new kitchen comes with enough space for a breakfast table and a sliding door to the outside. Brand new Stainless Steel Stove and Dishwasher. The fully finished basement is ideal as an in-law suite or multi-generational living space, complete a large family room one spacious bedroom, and another3 piece bathroom. Outside, enjoy summer days on the deck surrounded by a private backyard. This home truly checks all the boxes for families looking for space, versatility, and lifestyle at a competitive price. Don't let this rare opportunity slip away! Pictures are Virtually Staged. (id:61852)
Royal LePage Signature Realty
610 - 2150 Lawrence Avenue
Toronto, Ontario
This Spacious Suite Features 2 Bedrooms & 2 Full Bathrooms. The Split Bedroom Design Allows For An Open Concept Layout Perfect For Entertaining. Huge Upgraded Kitchen With Stainless Steel Appliances. Primary Bedroom With Full Size Ensuite! Floor To Ceiling Windows Allows For Ample Natural Light. W/O To Large Balcony From The Living Room. Building Is Equipped With Lots Of Amenities For You To Enjoy. Fabulous Location, Steps To Transit & Shopping. A Must See! (id:61852)
Soltanian Real Estate Inc.
Ph39 - 125 Omni Drive
Toronto, Ontario
Location Location. Welcome to Tridel Forest Mansion. This bright and spacious one bedroom condo has 24 hr gatehouse security and is steps to Ttc rapid transit Scarborough Town Centre, library, & restaurants. Close to Hwy 401, schools, parks. This beautiful building has recently updated common areas with tons of amenities including indoor pool, gym, billiards lounge, games room, party room and more. (id:61852)
RE/MAX Aboutowne Realty Corp.
1219 - 650 Queens Quay W
Toronto, Ontario
Welcome to this modern condo and Waterfront oasis in the heart of the Toronto Waterfront communities! This 1 bedroom +den, all inclusive condo, in the prestigious Atrium building, showcases south-facing views of the lake. This spacious and well layed out unit features stainless steel appliances, open concept living, custom walk-in closet and upgraded washroom/kitchen. With a Deep soaker tub, waterfall and rain shower with pressure options. Lots of storage in the large walk in closet with custom organizers and barn doors. Perfectly located and easy access to Porter Airport, parks, lake, restaurants, dedicated transit lines to the downtown core (10min travel), sport venues (BMO field, etc), grocery, entertainment, highways and beaches. Enjoy top amenities: rooftop terrace, fitness room, 24/7 security. Just move in and enjoy this amazing waterfront lifestyle! (id:61852)
Royal LePage Signature Realty
1304 - 101 Charles Street E
Toronto, Ontario
Unobstructed Panoramic View, Bright Corner Unit, 9'Smooth Ceiling, 2 Bdrms + 2 Wsrms, Luxury Gourmet Kitchen With An Island, S/S Appliances, Modern Bathrooms, Floor To Ceiling Windows, World Class Amenities, 24 Hr Concierge, Fitness/Yoga. Steps To Yonge/Bloor, Subway, Yorkville And All Downtown Delights. Furnished! (id:61852)
Royal LePage Golden Ridge Realty
Upper - 177 Strachan Avenue
Toronto, Ontario
Fantastic two-bedroom apartment on the upper level. A condominium alternative in a lovely, mature home. Generous space withfull-sized kitchen and plenty of natural light from the new windows on the front. Walking distance from Queen St W and Strachan.Walk, bike, scoot your way to the CNE, Lake Shore Blvd W, Ossington, King West, and more! Trinity Bellwoods Park nearby,incredibly easy access to Queen St W and King St W streetcars, 20 minutes to downtown via transit. So many restaurants andshops to explore! All the access you could want to the city and the city's amenities. (id:61852)
Keller Williams Referred Urban Realty
14 Upper Level - 587 Hanlon Creek Boulevard
Guelph, Ontario
. (id:61852)
Century 21 Paramount Realty Inc.
112 - 1589 Rose Way
Milton, Ontario
2 Bedroom $& 2 Washroom 1 year old condo on ground level. This home boasts 9 ft ceiling and sleek laminate flooring throughout. Crafted by the renowned fernbrook Homes, the open concept kitchen is a chef's dream with stainless steel appliances. Ample cabinetry for all your storage needs, plenty of counter space and backsplash tiles. Ensuite laundry. The spacious thanks to an abundance of windows creating a bright and welcoming atmosphere. With the added convenience of 2 underground parking spot a locker for extra storage and immediate availability, this townhouse is ready to become your new home. New immigrants and work permit holders are welcome. (id:61852)
Royal LePage Flower City Realty
217 - 1007 The Queensway
Toronto, Ontario
This modern 1+1 bedroom, 1-bathroom suite at The Verge Condominiums offers a refined living experience with 10-foot ceilings, floor-to-ceiling windows, and a bright north exposure. Over $25,000 in upgrades elevate the space, including a custom kitchen island, manual roller window shades, and upgraded foyer closet sliders. Enjoy seamless indoor-outdoor living with a generous 148 sq ft balcony, ideal for relaxing or entertaining. A rare VIP parking space conveniently located close to the elevator adds everyday ease. The building features sought-after amenities including concierge service, a fully equipped fitness centre, resident lounge and party spaces, and an outdoor terrace with BBQ area. Ideally located with excellent access to transit, major highways, shopping, dining, and everyday conveniences in Etobicoke's Islington-City Centre West neighbourhood. (id:61852)
Sotheby's International Realty Canada
