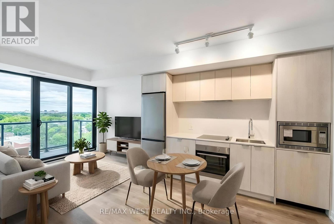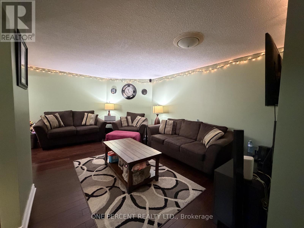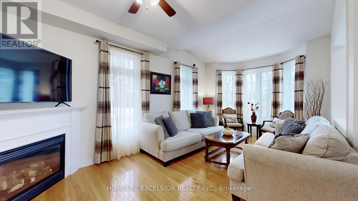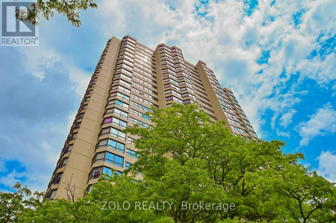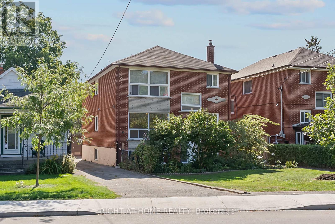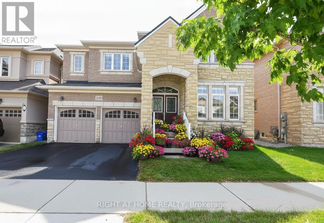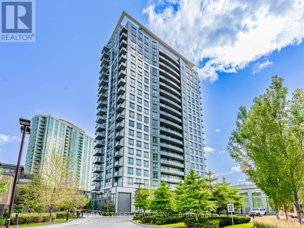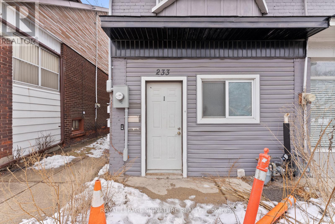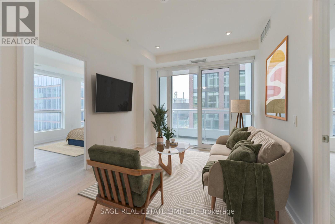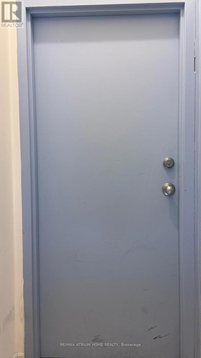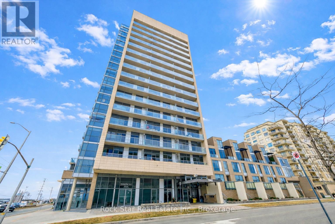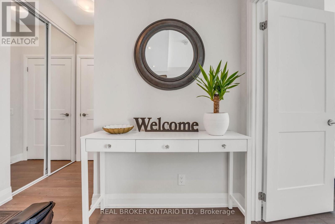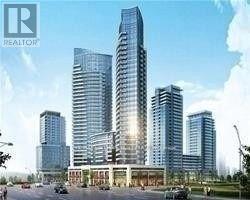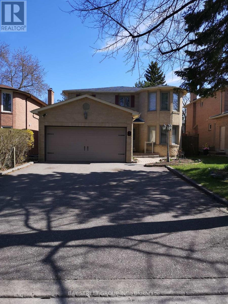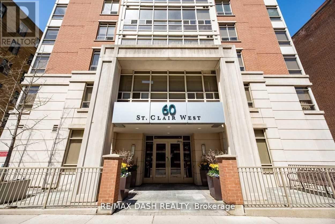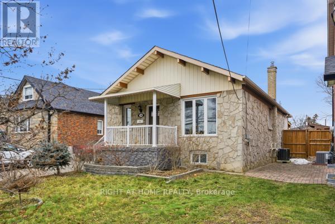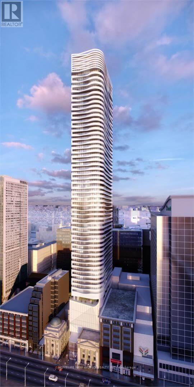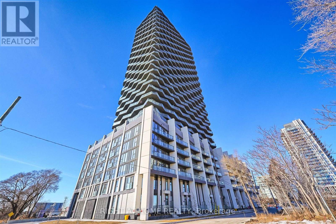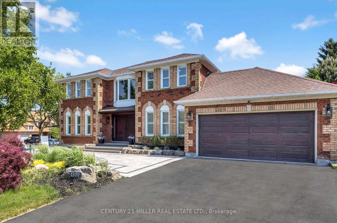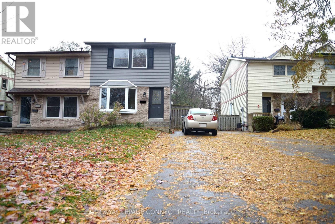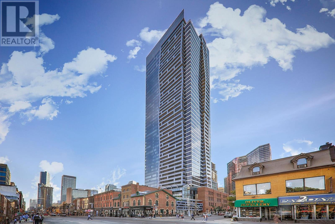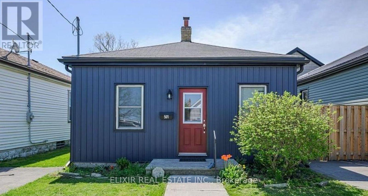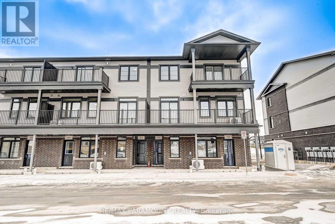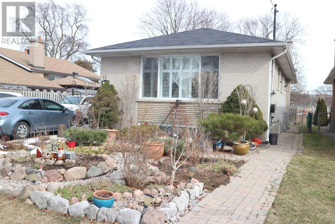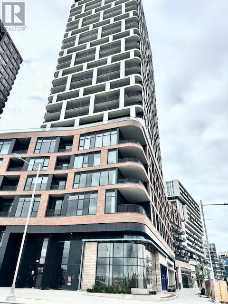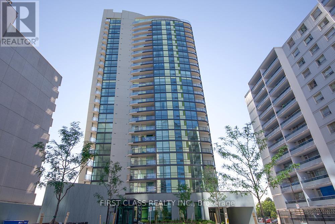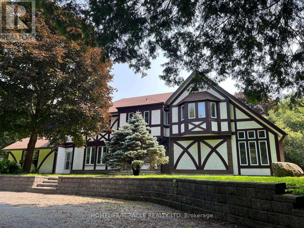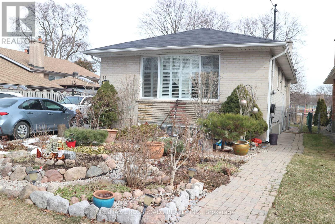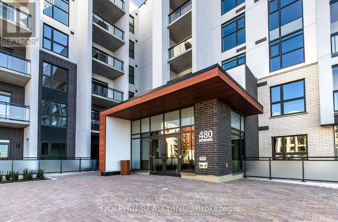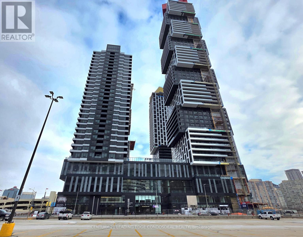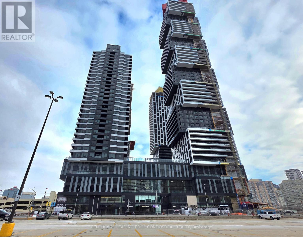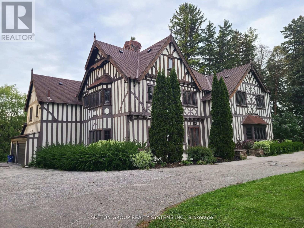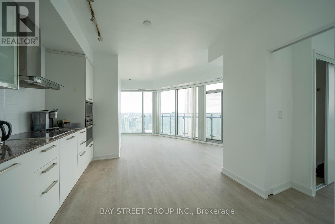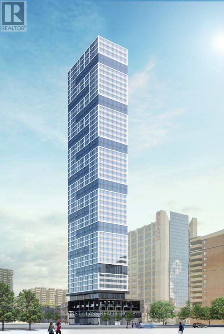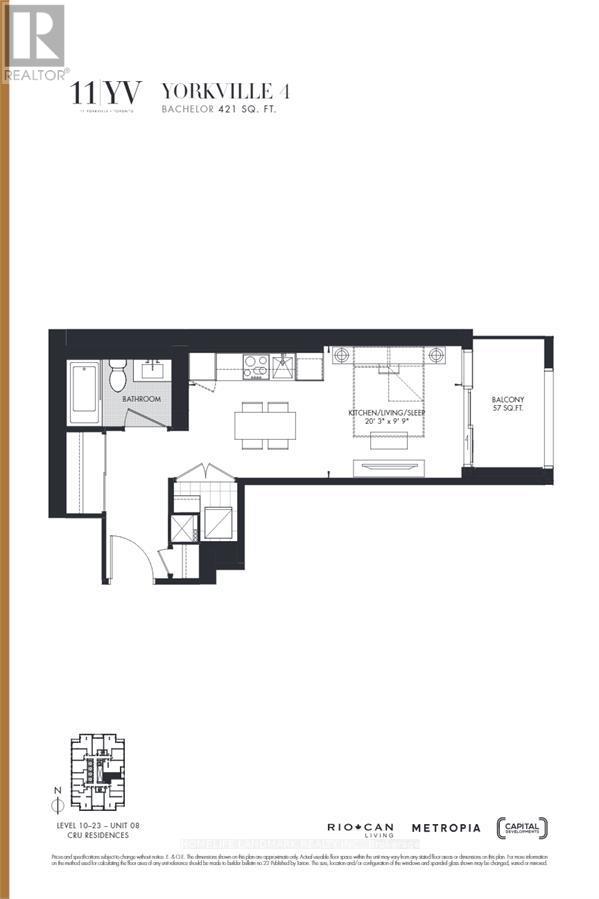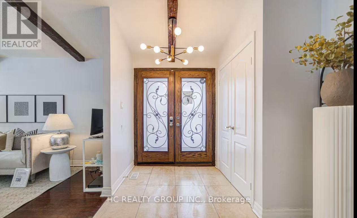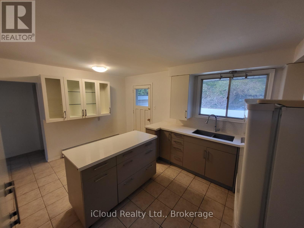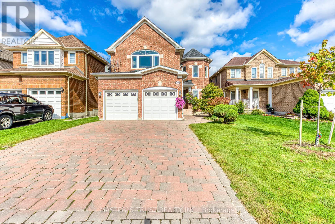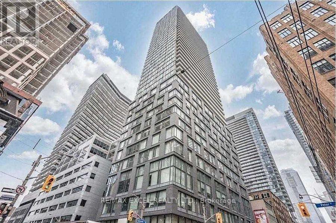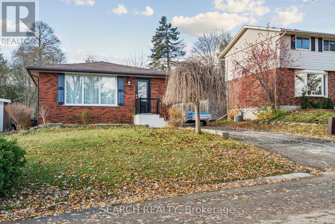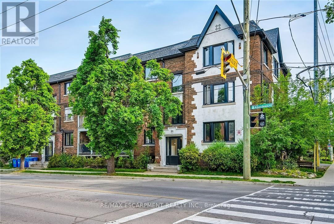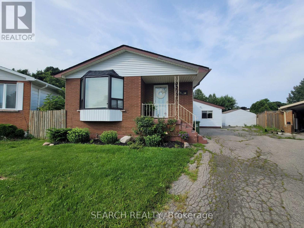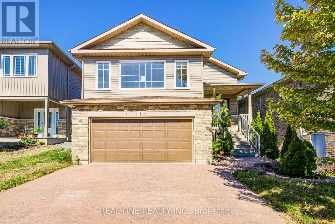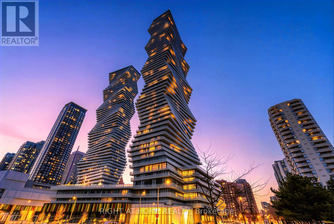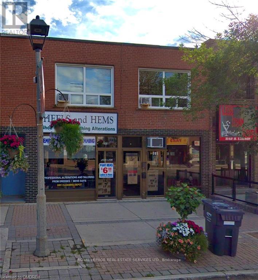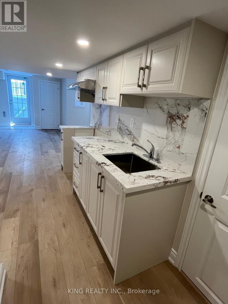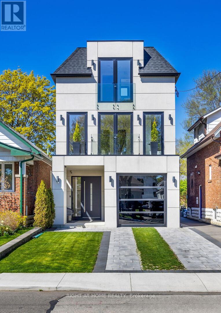717 - 1 Jarvis Street
Hamilton, Ontario
Welcome Home To This Sunning 2 Bedroom 2 Bathroom At 1 Jarvis Condos In Downtown Hamilton. This Suite Features Spacious Living Space, a Large Closet, and a Large Balcony. Close To Amazing Parks and Amazing Restaurants, Discover Everything Downtown Hamilton Has To Offer. Experience Excellent Amenities Such As A Co-Working Lounge, Fitness Center, Parcel Room And Concierge. ** Virtually Staged** (id:61852)
RE/MAX West Realty Inc.
1408 - 41 Markbrook Lane
Toronto, Ontario
Bright and spacious 2-bedroom, 2-bathroom condo in a prime location with TTC at the door, featuring a functional layout with laminate flooring throughout, ensuite laundry, and a 4-piece ensuite bathroom in the primary bedroom, offering beautiful skyline views and reliable professional management; conveniently located close to Humber College & York University with easy access to Highway 407 ETR, banks, malls, and grocery stores, and offering exceptional amenities including visitor parking, indoor pool, hot tub, sauna, gym, billiard room, table tennis, indoor squash court, party room, playground, and 24-hour security, with 1 parking space included. (id:61852)
One Percent Realty Ltd.
2 Wellsprings Drive
Brampton, Ontario
Immaculate detached home situated on a premium corner lot! Showing true pride of ownership, this 3+1 bedroom, 4-bath gem features a double garage, 9ft main-floor ceilings, and hardwood floors. A double-door entry welcomes you into a spacious foyer, leading to a pristine interior. The finished basement adds valuable space with a bedroom, den, large cold cellar, and a laundry area sized to accommodate a future kitchen-creating excellent in-law suite potential. Perfectly located minutes from Hwy 410, schools, parks, and shops-this loved home is a must-see! (id:61852)
Homelife Excelsior Realty Inc.
804 - 8 Lisa Street
Brampton, Ontario
eautiful 2-Bedroom, 2-Bath Condo for Lease at The Ritz Towers 8 Lisa St, Brampton Available September 1 | 12-Month Lease | $2,500/month | $5,000 Deposit | No Pets Allowed Welcome to this bright, spacious, and beautifully upgraded condo in the highly desirable Ritz Towers! This well-laid-out 2-bedroom, 2-bathroom unit offers carefree living with all utilities included.* Key Features: Open Concept Living/Dining Area with walkout to a bright solarium-style balcony offering lovely views Upgraded Kitchen with brand-new electric stove, fridge, New Washer. Primary Bedroom with large his & her closets and a private 3-piece ensuite Freshly Painted Throughout with new appliances including washer/dryer Dedicated Storage Room & In-Unit Laundry One Parking Spot Included* Building Amenities:24/7 Gated Security - Indoor & Outdoor, Indoor/outdoor Pools, Tennis Court & Fitness Centre, Games Room, Sauna & More Elevators & Visitor Parking* Prime Location: Walking distance to Bramalea City Centre, groceries, and schools Close to major highways, parks, and public transit Enjoy living in one of Brampton premier communities, surrounded by convenience and comfort! SCHOOL BUS pickup right in front of the building.ALL UTILITIES INCLUDED (id:61852)
Zolo Realty
160 Varsity Road
Toronto, Ontario
Fantastic Investment Opportunity in Prime Location! This Is The Perfect Rehab Opportunity Or Next BRRRR Project. Solid Home With Excellent Bones And Over 3000sq.ft Of Combined Living Space. This Cosmetic Fixer-Upper Features Three Spacious Self-Contained Units, Ample Storage And A Massive Double Garage. Upper Unit Has 3 Bedrooms, Main Unit Has 2 Beds And Can Easily Be Converted To 3 Bedrooms, Lower Unit Has 2 Bedrooms. Laundry Room Is Located On The Lower Level (See Floor Plans). There's A Very Private Backyard Behind The Garage And A Spacious Parking Pad - This Could Fulfill A Savvy Investor's Dream For A Garden Suite. Four Separate Hydro Meters, Newer Roof, Lennox Furnace (Nov 2024), Upgraded Windows And A Freshly Painted Main Floor Unit - The Perfect Property For Investors Or End-Users Looking To Live In One Unit And Rent The Others. Don't Miss Out On This Exceptional Investment, A Must See! Some Pictures Are Virtually Staged. (id:61852)
Right At Home Realty
3152 Larry Crescent
Oakville, Ontario
Gorgeous Luxury 5 Bdrm With 4 Full Bathrooms Home In Oakville's Desirable Area Bright Neat & Well Kept Home, Upgraded Kitchen Cabinets, Pot Lights, Wood Staircase W/Iron Pickets, Master Ensuite W/Glass Shower & Soaker Tub. All Spacious Bdrms W/Ensuite Privileges. Private Bkyrad. Exterior Potlights, Energy Efficient, Smoke & Pet Free Home. Accessible 6th Bedroom W/Coffered Ceilings That Is Being Used As An In-Law Suite (id:61852)
Right At Home Realty
508 - 195 Bonis Avenue
Toronto, Ontario
Large and Bright 1+den unit with large balcony. Open concept design w/ 9ft ceilings and Large Window. Laminate flooring throughout, kitchen with quartz counters and S/S Appliances. Close to 401, TTC, GO Station, Library and Shopping Mall. 24 hour concierge, gym and indoor pool. Parking space can be leased directly with the management office. (id:61852)
Bay Street Group Inc.
1 - 233 Greenwood Avenue
Toronto, Ontario
Fabulous split-level apartment. Open concept main floor, kitchen downstairs. Ample storage Fabulous split-level apartment. Open concept main floor, kitchen downstairs. Ample storage throughout. Great location, only steps to Greenwood Park, TTC, shops, restaurants and more. Cannot use backyard.Extras: (id:61852)
Royal LePage Signature Realty
723 - 15 Richardson Street
Toronto, Ontario
Experience Elevated Waterfront Living at Empire Quay House Condos. Ideal For a Downtown Familyor Professional Occupants Seeking Style, Comfort, and Convenience By The Lake. This Brand New,Sun-Filled 3-Bedroom Corner Suite Offers Approximately 929 Sq. Ft. of Thoughtfully DesignedLiving Space, Complete with Parking and a Locker, and Enhanced By Thousands of Dollars InPremium Upgrades. Featuring Upgraded Light-Toned Finishes Throughout, a Modern Kitchen WithIsland and Quartz Countertops, Recessed Living Room Lighting, Mirrored Closet Doors, and aGlass-Enclosed Shower, The Suite Showcases a Clean, Contemporary Aesthetic That MaximizesNatural Light and Creates a Bright, Airy Atmosphere. Expansive Windows with Blinds and CovetedSouthwest-Facing Views Overlook Queens Quay East and Lake Ontario, Bathing The Home In SunlightThroughout The Day and Into The Evening. Perfectly Located Just Steps From Sugar Beach, TheDistillery District, St. Lawrence Market, Union Station, Scotiabank Arena, and Directly AcrossFrom George Brown's Waterfront Campus, This Exceptional Residence Offers Unmatched Access ToToronto's Dynamic Downtown Core and Vibrant Waterfront Lifestyle. (id:61852)
Sage Real Estate Limited
201 - 413 Spadina Avenue
Toronto, Ontario
Prime location at spadina and College, nice and clean 3 bedrooms with 2 full washrooms on second floor, close to TTC, u of t, T &T, kensington market, drug stores, restaurants and chinatown. >>Don't miss out>>>> students welcome. New washer and dryer is included. (id:61852)
RE/MAX Atrium Home Realty
227 - 1940 Ironstone Drive
Burlington, Ontario
Welcome To The Ironstone - A Modern, Geothermal-Powered Condo Community In Burlington's Vibrant Uptown Core. This Rare Two-Storey Loft Offers 1 Bed + Den, 1.5 Baths, And Two Premium Side-By-Side Parking Spaces - An Exceptional Combination For Both End-Users And Investors.Soaring 18-Ft Floor-To-Ceiling Windows Flood The Unit With Natural Light And Frame A Stylish Open-Concept Layout. The Upgraded Kitchen Features Full-Height Cabinetry, Granite Counters, Stainless Steel Appliances, Glass Backsplash, And A Striking Stone Accent Wall With An Electric Fireplace. Walk Out To Your Private Terrace For Morning Coffee Or Evening Relaxation - A Standout Feature Not Often Found In Condo Living.The Upper Level Offers A Spacious Primary Suite Overlooking The Living Area, Complete With His & Hers Closets, A Full 4-Pc Ensuite, Stone Feature Wall With Fireplace, And Custom Hunter Douglas Window Coverings (Including Remote-Controlled Upper Blinds). The Versatile Main-Level Den Is Perfect For A Home Office Or Guest Space, And The Additional 2-Pc Bath On The Main Level Adds Everyday Convenience. Residents Enjoy Luxury Amenities, Including 24/7 Concierge, Fitness Centre, Yoga Studio, Rooftop Terrace With BBQs, Party Room, And Ample Visitor Parking, All Within A Geothermal, Energy-Efficient Building Known For Low Utility Costs. Steps To Restaurants, Groceries, Transit, Parks, And Major Commuter Routes.A Stylish, Move-In-Ready Loft With Rare Parking, Exceptional Light, And A Sought-After Floor Plan - A Truly Unique Opportunity In One Of Burlington's Most Convenient Neighbourhoods. (id:61852)
Rock Star Real Estate Inc.
1904 - 15 Lynch Street
Brampton, Ontario
Welcome to This Beautiful 1-Bedroom Suite at the Prestigious Symphony Condos! Situated in the vibrant heart of Brampton, this exceptional unit offers unmatched convenience just steps from the Brampton GO Station, Peel Memorial Centre, and the Brampton Library. Step inside to discover a bright, open-concept living space with soaring 9-foot ceilings, a sleek modern kitchen featuring quartz countertops and stainless steel appliances, and a spacious living room that opens onto a private balcony with stunning, unobstructed sunrise views. Additional highlights include in-suite laundry, underground parking, and a storage locker for added ease and functionality. Residents also enjoy access to premium building amenities, including a party room, fitness centre, and children's playroom. Whether you're seeking a comfortable personal haven or a smart investment, this location truly has it all. (id:61852)
Real Broker Ontario Ltd.
2629 - 7161 Yonge Street
Markham, Ontario
Luxury One Bedroom Apartment At World At Yonge Condo Complex, Sun Filled, Bright 9' Ceiling, Unobstructed South Wast View, Laminate Flooring Thru-Out, Gorgeous Kitchen With Granite Countertop, Energy Efficient Building, Complex Amenities Including Indoor Pool, Gym, Visitor Parking, Guest Suite, Banks, Shopping, Restaurants, Public Transit At Door Step, Walking Distance To Ttc. 24 Hrs Concierge. Fitness Centre, Sauna, Media Room, Billiards... (id:61852)
RE/MAX Hallmark Realty Ltd.
Basement - 3 Feltham Road
Markham, Ontario
This is a brand new legal basement apartment with a separate entrance! Living room and 2 bed rooms and 2 washrooms! Beautifully renovated and functional layouts! Located on a quiet sought after street! Top ranked schools: Markville Secondary School and the elementary school! Close to shops, banks, restaurants, and much more! Don't miss it! (id:61852)
Bay Street Group Inc.
207 - 60 St Clair Avenue W
Toronto, Ontario
Welcome To This Beautiful 2 Bedroom Condo Nestled Right In The Heart Of Yonge And St Clair. This Unit Provides A Functional Layout, Lots Of Light, And A Cozy Balcony For Warm Summer Evenings. Very Recent Renovations Were Done To The Kitchen, Brand New Hardwood Floors, And Other Upgrades. The Location Is Fantastic! An Endless Supply Of Shops And Restaurants, Fitness Studios, And Transit Right At Your Door. Hit The Gym, Then Head Right Over To Farm Boy. Maybe A Cocktail At Union Social? The Possibilities Are Endless. Don't Miss Out. (id:61852)
RE/MAX Dash Realty
200 Gary Drive
Toronto, Ontario
Welcome to this charming, renovated two-bedroom bungalow on a mature lot in the fabulous Humberlea area. Enjoy a modern kitchen with island and waterfall countertop,Stainless Steel appliances, pot lights throughout, and stylishly updated bathrooms. The basement offers great potential to finish and customize. Recent upgrades include a new furnace and tankless hot water system. A lovely property in an exceptional neighbourhood-must be seen to be appreciated. (id:61852)
Right At Home Realty
5213 - 197 Yonge Street
Toronto, Ontario
Fantastic Location Just Opposite Eaton Centre. Functional Open Concept Layout. Unobstructed Views With Floor To Ceilings Windows. Steps To Subway, Eaton Center, Ryerson University, St. Michael Hospital, Shopping, Restaurants, Financial District & Everything With Luxurious Downtown Lifestyle. Great Amenities: Steam Room, Sauna, Piano Bar, Cocktail Lounge, Party Room, Guest Suites, Rain Room, Bicycle Room, Rooftop Garden (id:61852)
Homelife New World Realty Inc.
421 - 36 Zorra Street E
Toronto, Ontario
2 Year old, like brand new 593 sq ft Condo with unobstructed views. Over 9,500 square feet of amenities located on the ground and 7th floor including a gym with a yoga/training room, his and hers dry sauna, social club, demo kitchen, private dining area, an extensive rec room, kids club, and hobby room. The 7th floor open air deck includes a pool with cabanas and sun loungers, children's play area, BBQs with al fresco dining areas and intimate lounging spaces with fire pits. Located Minutes to QEW Highway, 10-15 Minutes to Pearson Airport, 15-20 Minutes to Downtown Toronto, Minutes to major shopping mall Sherway Gardens, Minutes to major amenities like Walmart, Ikea, Restaurants, Minutes to major mass transit. Some of the photos in this listing are virtually staged to illustrate potential design and layout possibilities. These images are for visualization purposes only and may not reflect the current condition of the property. Please refer to the unstaged photos also included for an accurate representation of the space. (id:61852)
Right At Home Realty
1399 Winterberry Drive
Burlington, Ontario
Where timeless elegance meets modern luxury in the heart of Burlingtons prestigious Tyandaga neighbourhood. This fully renovated, four-bed home offers an exceptional blend of sophistication, comfort, and style making it the perfect place to call home. From the moment you arrive, the professionally landscaped front yard sets the tone with its lush perennial gardens, stately armour stones, and inviting stone patio - an ideal spot to enjoy your morning coffee under the shade of mature trees. Step inside to a grand foyer highlighted by a sweeping Scarlett O'Hara staircase. The open-concept kitchen/dining area is the heart of this home, designed for both everyday living and elegant entertaining. Featuring a nine-foot island, cocktail bar with beverage fridge. The main floor also offers a cozy family room with custom built-ins and a sleek, stone-surround fireplace, a spacious formal living room perfect for quiet gatherings, and a large office ideal for working from home. A stylish two-piece bathroom and laundry room complete the main level. Upstairs, the luxurious primary suite features a spa-inspired 5-piece ensuite with a large walk-in shower, a cozy reading nook, and two walk-in closets. Three additional generously sized bedrooms and a beautifully renovated 5-piece bathroom complete the upper level. Step out from the kitchen into your private backyard oasis. Relax beneath the modern pergola with retractable roof perfect for enjoying sunshine or shade all season. The showstopper of the yard is the custom saltwater pool, complete with built-in stairs, a sleek stone water feature, and dual waterfalls make for your very own resort-style escape. Additional highlights include a double car garage with inside entry and backyard access, double driveway with ample parking, irrigation system, soffit lighting, hardwood flooring, Lutron SMART lighting system, California shutters, central vacuum, pot lights, new carpet (2025). Experience luxury living in Tyandaga (id:61852)
Century 21 Miller Real Estate Ltd.
338 Homestead Court
Oshawa, Ontario
This charming home offers an abundance of natural light and features 3 spacious bedrooms and 2 bathrooms (a central 4-piece bath on the second floor and a convenient 2-piece bath on the main level). Enjoy a walkout to a large second-floor deck, perfect for relaxing or entertaining, and a newer bay window overlooking the front yard. The upgraded kitchen boasts quartz countertops, a stunning subway tile backsplash, and stainless steel appliances. Private, in-unit laundry is conveniently located on the main floor. Located in one of Oshawa's most desirable neighbourhoods, this home is surrounded by parks, schools, public transit, and a close-knit community atmosphere. The primary bedroom includes a large, free-standing closet, and the home includes one car parking space. Just minutes from Oshawa Centre, GO Station, Hwy 401 & 407, hospital, library, and more. No Pets and No Smoking. Tenant will be responsible for 70% Utilities, yard maintenance, snow removal. (id:61852)
RE/MAX Connect Realty
4001 - 5 St. Joseph Street
Toronto, Ontario
Welcome to Five Condos at the heart of Yonge & Wellesley. This well-furnished 511 sq. ft. one-bedroom suite features a spacious balcony with city views and a bright, open-concept layout with 9-ft ceilings, floor to ceiling windows, and integrated appliances.Enjoy exclusive access to premium amenities, including 24-hour concierge, fitness centre, rooftop terrace, and visitor parking. Unbeatable downtown location-steps to University of Toronto, Toronto Metropolitan University, Wellesley Subway Station, Queen's Park, Eaton Centre, the Financial District, Manulife Centre, and an exceptional selection of shopping, dining, and everyday conveniences. (id:61852)
Homelife New World Realty Inc.
501 Simcoe Street
London East, Ontario
Discover this move-in ready bungalow nestled in one of the city's most vibrant neighbourhoods, just minutes from downtown. This charming home features a bright, open-concept layout with two spacious bedrooms, a full bath, and seamless living and dining areas-perfect for everyday living and entertaining. The functional kitchen offers ample prep space and storage, while main-floor laundry and a convenient mudroom add to the home's practicality. Step outside to a large private backyard, ideal for relaxing or future possibilities. Whether you're a first-time buyer or an investor, this is a smart opportunity in a sought-after Soho location. Book your viewing today. (id:61852)
Elixir Real Estate Inc.
162 Oat Lane
Kitchener, Ontario
End Unit Urban Town, Recently Built Unit Offers Spacious Layout On The Same Floor. Beautiful Kitchen With Extended Tall Cabinets, Center Island, Stainless Steel Appliances, Front Load Laundry, Primary Bedroom With W/I Closet, 3 Pc Washroom And Balcony, Great Room With Balcony, One Surface Parking (id:61852)
RE/MAX Paramount Realty
B2 - 11 Bankfield Drive
Toronto, Ontario
Room For Rent in Basement. Fully Furnished. Private Room with Closet. Shared Living Room, Dining, Kitchen, & Laundry with Owner and another Tenant who Occupy the 2 Adjacent Rooms. One Person Only. 1 Driveway Parking is Included. Shared Utilities: tenant pays 25% of Hydro, Heating, Water/Waste Management, Hot Water Tank Rental, and Internet. No Smoking and No Pets Allowed. (id:61852)
RE/MAX Crossroads Realty Inc.
1017 - 56 Andre De Grasse Street
Markham, Ontario
Welcome to 1+1 Unit (518 Sq Ft) in the prestigious Gallery Tower. Nestled in the heart of Downtown Markham. 9 Ft Ceilings, Den can be used as second bedroom or office. This stunning North facing unit features expansive floor to ceiling windows, creating a bright and airy ambiance. Modern kitchen with B/I appliances, quartz countertop, Laminate floor throughout. Mins access to Hwy 7 & 407. Close to restaurants, LCBO, York University and Many retails options in the area. (id:61852)
Hc Realty Group Inc.
2009 - 5740 Yonge Street
Toronto, Ontario
Beautiful Corner Unit High Floor In The Luxury 'The Palm Residences' Building. Yonge/Finch Next To Finch Subway Station, Go Station, Easy Access To Highways 401,404,407, York University, Close To Restaurants, Shopping, Malls, Theatre And Entertainment. Spacious, Bright. 2 Split Bedrms+Den, 2 Bath, 2 Balconies, Floor To Ceiling Windows In Living Room With Beautiful South And East View. Excellent Location!Extras: Upgraded Kitchen, 6 Appliances, Granite Countertop, Ceramic Kitchen Floor, New Eng. Hardwood, Large En-Suite Shower With Flip Door. Master Br With Own Ac/Heating And Own Balcony. All Blinds. World Class Amenities, Pool,Sauna,Gym, Party Rm. (id:61852)
First Class Realty Inc.
1929 8th Line Road
Ottawa, Ontario
Ready for immediate sale, this thoughtfully updated 6-bedroom home sits on 5 private acres surrounded by mature trees in Metcalfe, just 30 minutes from downtown Ottawa. A productive main-floor office with separate front and rear entrances provides an ideal work-from-home setup, offers convenient potential client access, and can easily be converted into an in-law suite or a private rental unit. The property includes multiple versatile barns and outbuildings, including a horse stable with a spacious open loft-perfect for storage, hobbies, or a hobby farmer, with additional potential for rental income. Interior updates feature new kitchen cabinetry, quartz countertops, KitchenAid stainless steel appliances, updated main-level flooring, fresh paint, and pot lights throughout. Additional improvements include a newly finished upper deck, a 3-piece bath and main-floor laundry (2022), second-floor laundry (2022), and numerous thoughtful upgrades throughout. Offering privacy, tranquility, and exceptional functionality, this property is a rare opportunity for those seeking space, versatility, and modern comfort. Disclosure: The realtor holds a minority shareholding interest in the holding company that owns the property. (id:61852)
Homelife/miracle Realty Ltd
B1 - 11 Bankfield Drive
Toronto, Ontario
Room For Rent in Basement. Fully Furnished. Oversized Private Room with Large W/I Closet. Shared Living Room, Dining, Kitchen, & Laundry with Owner and another Tenant who Occupy the 2 Adjacent Rooms. One Person Only. 1 Driveway Parking is Included. Shared Utilities: tenant pays 25% of Hydro, Heating, Water/Waste Management, Hot Water Tank Rental, and Internet. No Smoking and No Pets Allowed. (id:61852)
RE/MAX Crossroads Realty Inc.
514 - 480 Gordon Krantz Avenue
Milton, Ontario
Beautiful brand new Spacious 2+ Den (have barn door) with a large balcony and front view available for lease. This spacious condo offers 874 sq ft of living space and an additional 64 sq ft balcony. The unit features an upgraded kitchen with quartz countertops, stainless steel appliances, and an upgraded standing shower washroom. The living room and bedroom are filled with natural light, offering beautiful views of the escarpment. Building amenities include 24-hour concierge, party room, games room, outdoor rooftop terrace, visitor parking and more. (id:61852)
Homelife/miracle Realty Ltd
1001 - 4015 The Exchange
Mississauga, Ontario
Live in the heart of Mississauga's vibrant Exchange District at EX1, 4015 The Exchange, just steps from Square One. This brand new 2-bedroom, 2-bath suite offers a bright and spacious layout with approximately 9 ceilings, wide-plank laminate flooring, imported Italian kitchen cabinetry by Trevisana, quartz countertops, integrated appliances, premium Kohler fixtures, and the innovative Latch smart access system. Residents will enjoy exceptional amenities including a modern fitness centre with yoga studio, half-court basketball, indoor pool with whirlpool, sauna and steam room, co-working lounges with boardrooms, a 7th-floor outdoor terrace with BBQs, private party and games rooms, and 24-hour concierge. Available for immediate occupancy. (id:61852)
Century 21 Leading Edge Condosdeal Realty
3201 - 4015 The Exchange
Mississauga, Ontario
Live in the heart of Mississauga's vibrant Exchange District at EX1, 4015 The Exchange, just steps from Square One. This brand new 2-bedroom,2-bath suite offers a bright and spacious layout with approximately 9 ceilings, wide-plank laminate flooring, imported Italian kitchen cabinetry by Trevisana, quartz countertops, integrated appliances, premium Kohler fixtures, and the innovative Latch smart access system. Residents will enjoy exceptional amenities including a modern fitness centre with yoga studio, half-court basketball, indoor pool with whirlpool, sauna and steam room, co-working lounges with boardrooms, a 7th-floor outdoor terrace with BBQ's, private party and games rooms, and 24-hour concierge. Available for immediate occupancy. (id:61852)
Century 21 Leading Edge Condosdeal Realty
13284 Bathurst Street
King, Ontario
Truly Unique Estate in King City! Enjoy Acres of Privacy Surrounded By Mature Trees. Gated Entrance. Walk in to Gorgeous Historic Handcrafted Woodwork. 3 Wood Burning Fireplaces. A Split Layout Gives Everyone Their Own Space. Ample Storage. Coffered Ceiling In Master Leading to a Large Walk-Through Closet and Ensuite. Bright Bedrooms. Heated 3 Car Garage. Bonus 3rd Flr Loft Featuring 3 Skylights. 2 Separate Staircases. Close to Prestigious Private Schools, Grocery, Transit. Approx. 10 min Drive to Hwy 400 & Hwy 404....Tenant To Maintain Lawncare, Snow Removal, Water Softener & Septic (id:61852)
Sutton Group Realty Systems Inc.
5607 - 12 York Street
Toronto, Ontario
Luxury Living At 12 York St! Breath Taking Panoramic Views Of The City And Ontario Lake! 2Bedroom Plus Den With Functional Layout! New Paint, New Flooring Throughout! Close To Union Station, Rogers Centre, Cn Tower, And The Acc. Parking And Locker Included!! (id:61852)
Bay Street Group Inc.
3805 - 181 Dundas Street E
Toronto, Ontario
Partially furnished 2-bedroom corner unit with floor-to-ceiling windows on a high floor, offering unobstructed southeast views of the city and lake. Open-concept living and dining area with a modern kitchen, backsplash, and quartz countertop. Enjoy two full floors of amenities, including a 7,000 sq. ft. learning center with Wi-Fi, ample seating, a cafe area, and breakout rooms; a 3,000 sq. ft. fully equipped fitness center; and 5,000 sq. ft. of outdoor terraces featuring BBQs, dining space, and sun loungers. Steps to Toronto Metropolitan University, Eaton Centre, Dundas subway station, St. Lawrence Market, Financial District, George Brown College, groceries, and restaurants. TTC at doorstep. (id:61852)
First Class Realty Inc.
08 - 11 Yorkville Avenue
Toronto, Ontario
421sqft + Balcony bachelor/studio with east exposure. 11 Yorkville by RioCan, Metropia & Capital Developments - Inspired by the towers of Manhattan, 11YV rises 65 storeys above Yorkville with meticulously sculpted, elegantly proportioned architecture and approximately 600 residences whose inhabitants have a clear appreciation for beauty, luxury, quality, service and the finest comforts. Whether enjoying the buildings world-class amenities, walking through the contemporary ground level garden, or patronizing the 24,000 square feet of street front retail space, 11YV residents are at the centre of an urban fairy tale. Yorkville is kilometre zero for the well-cultured and well-heeled. A place where the world's savviest consumers congregate to satisfy their appetites for luxury retail and gourmet pursuits. It's an ever-evolving area that never fails to dazzle and intrigue, and a AAA-opportunity for only the most exclusive brands. 11YV offers world class amenities that immerse you with the look and feel of luxury and comfort elevating you too new heights. With a spectacular double-height lobby, infinity edged indoor/outdoor pool, multifunctional space, an intimate piano lounge, a dramatic wine dining room, and an Instagram-worthy, velvet-covered signature Bordeaux lounge residents are sure to feel elevated at all times. On top of all that they also offer a state of the art fitness centre, outdoor lounge with BBQ's, a zen garden, and a business centre including a boardroom bringing together the work hard/ play hard lifestyle. (id:61852)
Homelife Landmark Realty Inc.
61 Kingslake Road
Toronto, Ontario
3Bedroom detached home,Bright & Spacious,Large Kitchen W/Granite Counter,Huge/Private Tropical Backyard ,Separate Entrance To Basement. Close To Seneca Hill P.S,Sheppard Subway,Hwy 401 & 404,Fairview Mall Shopping & Community Centres!!Long Driveway parking spots! (id:61852)
Hc Realty Group Inc.
536 Glen Forrest Boulevard
Waterloo, Ontario
4-Bedroom main floor(only) unit in the well established Lakeshore Village community. Its central location in Waterloo make it a popular choice for convenient commuting and quick access to the expressway. For grades JK-6; N.A. MacEachern, Winston Churchill, and Cedarbrae are available. Sir. Edgar Bauer is available for students in JK-8. This unit is Just a short distance from the Universities, Uptown Waterloo, Conestoga Mall. The unit features a generous kitchen with a large island and plenty of counter and cupboard space. Large bathroom includes large vanity with double sinks. The unit also boasts spacious and bright bedrooms. Tenant will pay 70% of all utilities. (id:61852)
Icloud Realty Ltd.
66 Snow Leopard Court
Brampton, Ontario
Excellent 5 Bedroom Detach Home, $$$ Fully Upgraded From Top to Toe. Great Room in Finished Basement with 3PCs Washroom. Open View from Back Yard. Upgraded Hardwood Floor Through Out First and Second Levels, Newer Windows and Doors, Newer Shingle Roof, Newer Furnace/AC/Tankless Water heater, Newer Kitchen, Newer Washrooms, Newer Light Fixtures, Newer Garage Door, Interlock Drive Way/Patio Area, Newer Appliances, And Much Much More! (id:61852)
Master's Trust Realty Inc.
811 - 101 Peter Street
Toronto, Ontario
Prime Location!! Welcome To This Fabulous One Bedrom Condo In The Most Desirable Dt Core Area! Sensational Real Dt Lifestyle, Dressed To Impress! Ultimate Open Concept Layout. 9" Ceiling Height Windows Makes Bright & Spacious! Modern Design Kitchen W/ Island, Integrated Built-In Appliances, Engineered Hardwood Flooring Thru/Out, Quartz Counters, Huge B/I Closet. Steps To All Financial District, Rogers Centre, Cn Tower, Subway, Restaraunts,Transit And So Many More (id:61852)
RE/MAX Excel Realty Ltd.
16 Green Meadow Way
Hamilton, Ontario
Sought after 3 bedroom brick bungalow in highly desirable Pleasant Valley, Dundas location. Located on a quiet, tree lined street just steps from parks, trails and the Dundas Valley Conservation area. Property has been cleaned up and refreshed with a new kitchen, bathroom and a cosmetic facelift throughout. The unfinished basement features a side entrance and new waterproofing/sump system offering an immaculate, blank canvas for a cozy living space or in an law setup for multi generational living. Doors, windows, roof and hvac equipment are all new to relatively new, leaving little to worry about. This home was lovingly cared for by the same family for many years, and is ready to be enjoyed by the next generation. (id:61852)
Search Realty
5 - 312 Aberdeen Avenue
Hamilton, Ontario
Renovated top floor 2-bedroom apartment with AC available for lease. The vibrant Locke St area renowned for its array of dining establishments,cafes, and shopping options. Situated at the intersection of Aberdeen Ave and Locke Street within the distinguished Century Building, this unitexudes character and charm. Freshly painted and hardwood flooring throughout. Abundant natural light fills the space through the windows,complemented by a rear door leading to a handy walkout to Locke street. Convenient access to public transit at your doorstep makes it an ideallocale for professionals affiliated with McMaster University or St Joe's hospital. Limited to street parking only. (id:61852)
RE/MAX Escarpment Realty Inc.
1264 Limberlost Road
London North, Ontario
Welcome to a Beautiful Corner Townhouse, located in One of the Best Area of North London. Close to University Western Ontario, Mall, Grocery, Walking distance to elementary and secondary schools and More, move in ready home offers 3 spacious bedrooms and 1.5 bathrooms. Enjoy the private backyard with access from the living room. This condo has been extensively updated with more than $40,000 Expenses for Flooring, Bathroom And ETC. Perfect for first time buyers or anyone. New Washer and New Refrigerator. (id:61852)
United Realty Of Canada
2 - 75 Edwina Court
Hamilton, Ontario
Newly renovated basement unit available on quiet court in safe, desirable Hamilton Mountain Neighbourhood surrounded by parks and amenities. Moments away from the Lincoln Alexander Parkway, numerous grocery stores and local parks. Unit offers brand new vinyl plank flooring, new kitchen, bathroom and large windows with spacious, desirable layout. One driveway parking space included. (id:61852)
Search Realty
105 Milroy Drive
Peterborough, Ontario
The Custom-Built Bright & Spacious 3 +2 Br home offers comfort, style and space for the whole family* 1500sqft above grade plus finished basement *The Bright and Spacious, Open-concept Living, Dining and Kitchen Area*Newer Ss Appliances *a cozy Gas Fireplace and breathtaking city views* The Luxury Primary Bedroom Features a Beautiful Ensuite W/ a Walk-in Glass Shower * 2 Good Size Bedrooms on Main Flr , both has big closets* Main Flr Laundry Room Provides the Convenience* The Lower level provides even more versatility, with two additional bedrooms, an office, and a spacious family room -perfect for entertaining- complete with a wet bar and a second gas fireplace* Gleaming hardwood floors and elegant stone countertops run throughout the home, adding warmth and sophistication* Ideally located near shopping, schools, and transit, this stunning home is move-in ready and waiting for you to create lasting memories* Some rooms are virtual staging. (id:61852)
Real One Realty Inc.
5507 - 3883 Quartz Road
Mississauga, Ontario
Welcome to life on the 55th floor at the award-winning M City M2 tower. This beautiful 2 bedroom + media, 2 full bathrooms suite features a highly desirable south exposure, providing natural light throughout the day. The suite offers a total of 818 sq. ft. which includes 705 sq. ft. of interior living and a generous 113 sq. ft. balcony. 9-foot ceilings and a smart open-concept layout enhance the sense of space, giving the suite an airy, bright, and comfortable feel. The modern kitchen is finished with stainless steel appliances, quartz countertops and backsplash, and refined cabinetry, while still offering ample room for a dining table. It flows seamlessly into the spacious living area, where large windows capture clear, elevated views from the 55th floor. The primary bedroom features wall-to-wall windows, direct balcony access, and 3-piece ensuite bathroom. The second bedroom is also a good size, along with another 4-piece bathroom. The well-thought-out layout also includes a dedicated media space, ideal for a home office or study area. Enjoy state-of-the-art building amenities such as: outdoor saltwater pool, lounge, yoga studio, fitness centre, steam room, splash pad, skating rink, children play area, and more. This is an unbeatable walkable location just steps to: Square One Mall, GO Transit, Celebration Square, parks, T&T Supermarket, groceries, restaurants, Sheridan College, Living Arts Centre, movie theatre, future LRT, schools, YMCA, library, and so much more! Included: 1 parking, 1 locker, internet, and a smart home monitoring system. (id:61852)
Right At Home Realty
Second Floor - 385 Kerr Street
Oakville, Ontario
Location, location! Situated in the heart of trendy Kerr Village, this bright and spacious top-floor apartment is located above retail in downtown Oakville. Featuring 3 generous bedrooms, 1 full bathroom, and a separate laundry room, this unit offers a functional open floor plan, ideal for modern living.Enjoy a brand-new kitchen with crisp white cabinetry, newer stainless steel appliances, including a built-in dishwasher, and a skylight that fills the space with natural light. New vinyl laminate flooring throughout and fresh neutral paint complete the contemporary feel. Large west-facing front windows flood the apartment with afternoon sun. One of the bedrooms offers a walk-out to a private full-width balcony. Additional highlights include a second skylight in the in-suite laundry room, two large closets, and extra hallway storage.Steps to restaurants such as Jac's Bistro and Stoney's Bread Company, grocery stores including Food Basics and Fortinos, and minutes to Oakville GO Station and the QEW. Enjoy vibrant community events like Kerr Fest, the Oakville Santa Claus Parade, and more-all right outside your door.Landlord pays heat and water heater rental.One (1) outdoor carport parking space included. Available immediately. (id:61852)
Royal LePage Real Estate Services Ltd.
81 Agava Street
Brampton, Ontario
Beautiful brand new legal basement apartment featuring 2 bedrooms and 1 bathroom with modern finishes. Separate entrance on a corner lot with private laundry and kitchen, quartz countertops, and brand new appliances. Conveniently located at Mayfield & Creditview, minutes to Mount Pleasant GO Station, community centres, schools, plaza, and much more. One parking space included; suitable for family. No pets allowed. (id:61852)
King Realty Inc.
40 Sixth Street
Toronto, Ontario
Un-replicable Custom Home Steps Away From Lake Ontario in West Toronto.Construction On New Foundations.Over 4,000 SQFT Of Finished Living Space, Well Designed Floor Plans W/ High Ceilings On 4 Levels. 4+1 Br's, 5 Wr's, Large Windows, Finished Backyard W/ Outdoor Kitchen.Large Walk-In Closets. Wr/s Equipped W/ Heated Floors, Large Floor To Ceiling Tiles & Smart Toilets. Mono-beam Stairs W/ Motion Lighting. Primary Bedroom Is A Private Floor Spanning 900 SQFT Of Multi-Function, Retreat-Style Living. 2+1 Kitchens, Ilft-long Quartz waterfall Island. Lower Level EquippedW/ Radiant Heated Floors & 2nd Laundry Rough In, Can Be Enjoyed By Owners Or Serve As An Investment Rental UnitAccessible Through A Separate Entrance. 3Marble Fireplaces, 3 Car pkg + A Car Lift Can Be Installed, 2 Balconies, 2HVAC/AC Systems, Security System, Skylights, Central Vac, Full Spray Foam Ins., Smart Blinds, Smart Garage Doors Lake Access At End Of A Quiet Street, Minutes To HWY, TTC, Shopping, & Schools. Bright & Sunny Eastern & Western Exposure, Steps Away From The Lake, Central Vacuum Rough In, Speakers Rough In, Home Theatre Rough In, Security System, Backyard Hot tub rough in, outdoor tv rough in, Top Of The Line Fisher & Paykel Appliances, Smart Home Blinds,2 Furnaces & 2 AC, Heated Floors, Floor To Ceiling Tiles, Combi Boiler (Owned, not rental), Staging Furniture Available On Request, Spacious Second Floor Laundry Room/ Security Room, Basement Laundry Rough In. (id:61852)
Right At Home Realty
