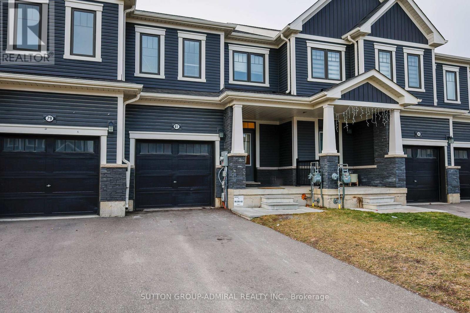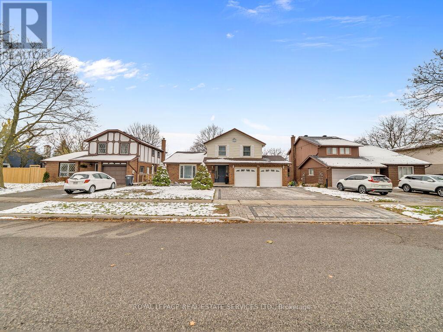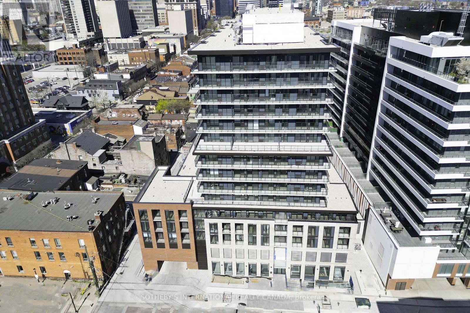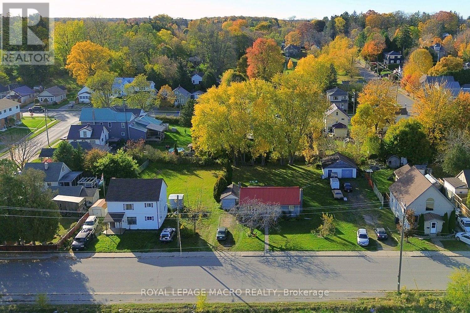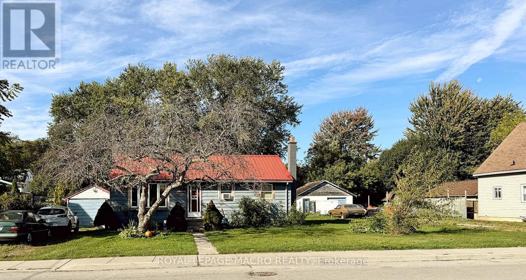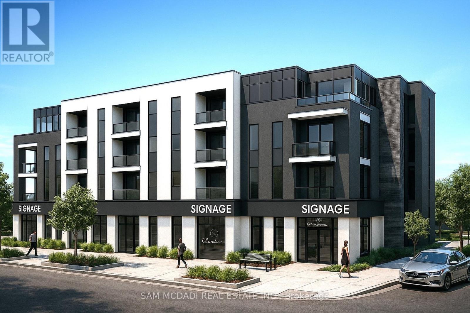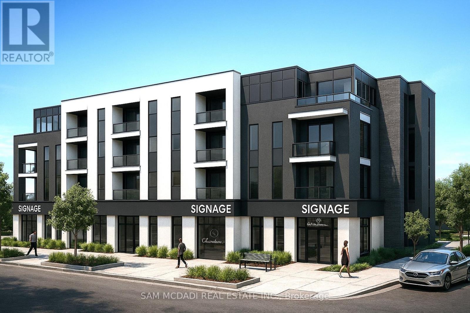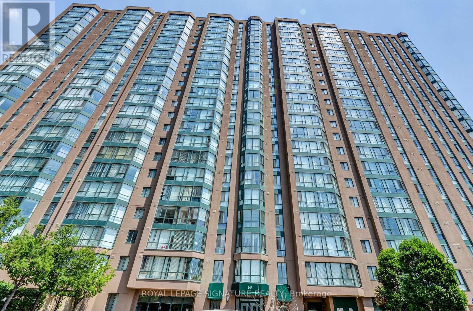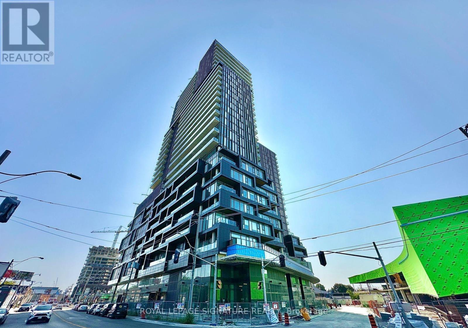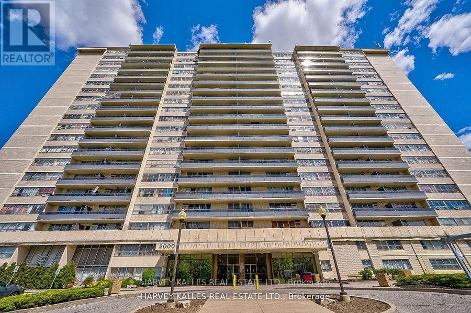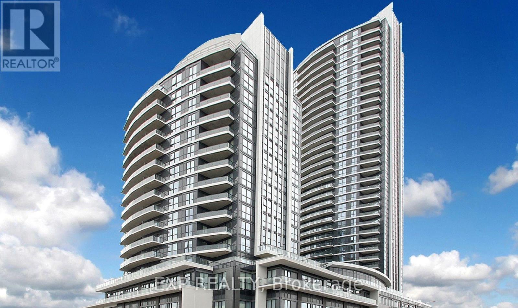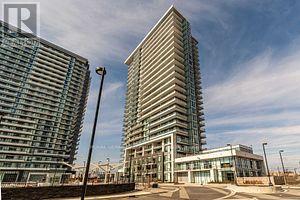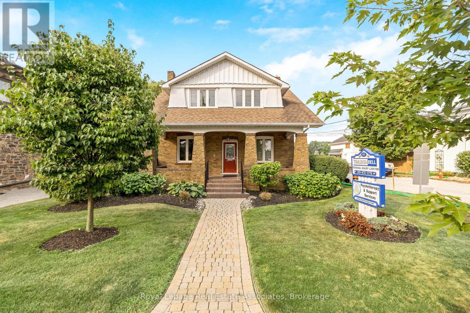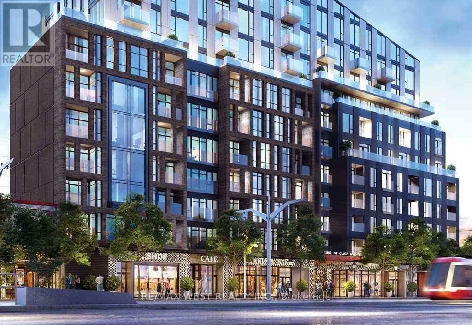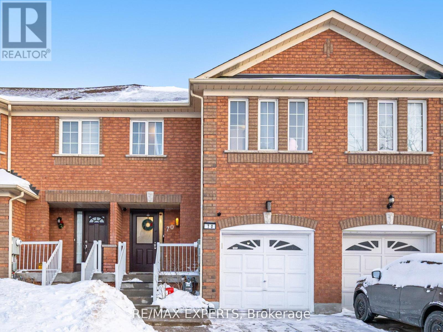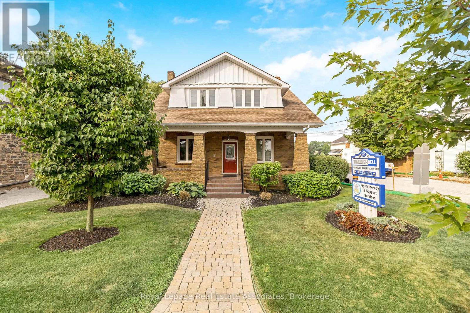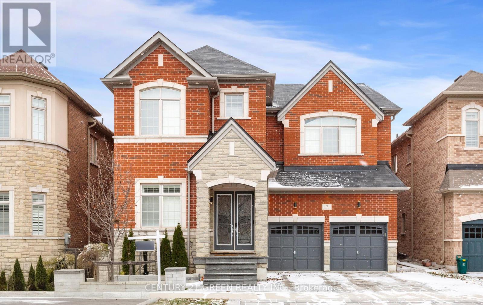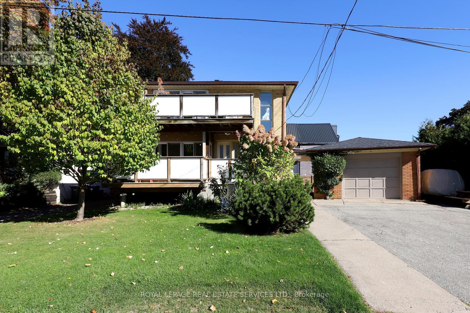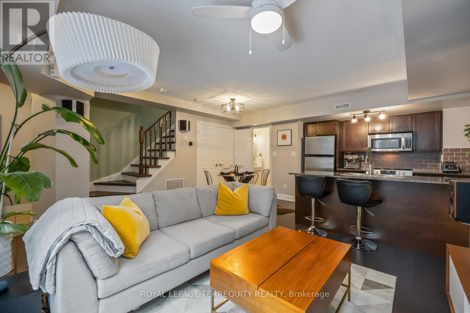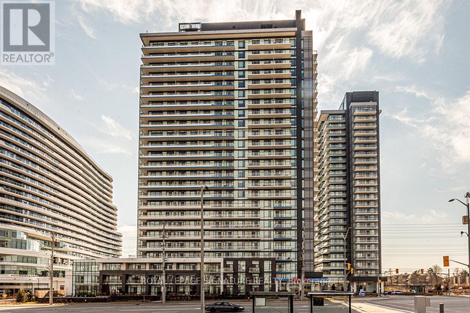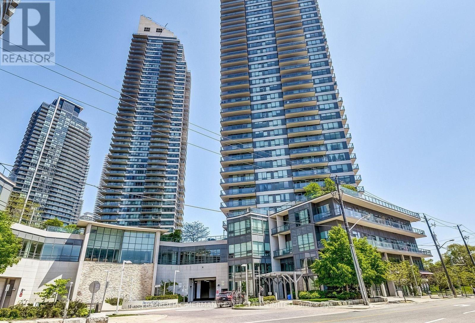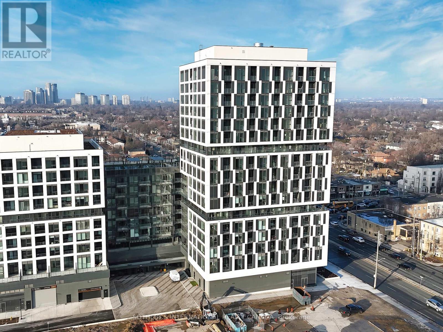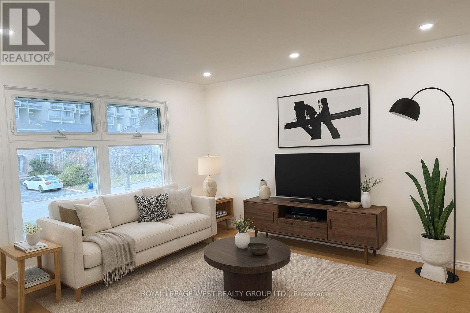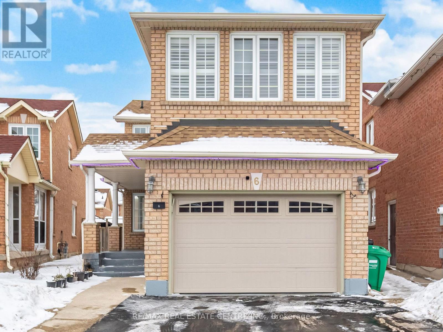81 Oaktree Drive
Haldimand, Ontario
Welcome to your new home! This two-storey freehold townhome is located in the community of Haldimand (Caledonia). It features a bright and open-plan main floor with an open concept living area and breakfast area, ideal for everyday living and entertaining. The living space flows naturally, creating a spacious feel throughout the ground level with walk-out to your private, fully fenced yard. Enjoy 9-ft ceilings at the main floor! The second floor offers a well-appointed primary bedroom with a built-in ensuite, along with two additional spacious bedrooms and a full three-piece washroom. This layout provides comfortable private space for family, guests or a home office. This home is also situated within walking distance of the Caledonia Soccer Complex - it really makes recreation and community activities close at hand. Plus, there are nearby schools (your kids can safely walk to and from), grocery stores (Food Basics and Zehrs Caledonia), and other everyday amenities (Tim Hortons), making it a practical choice for growing families and commuters alike. Estimated at around 1,618 sq ft with 3 bedrooms and 3 washrooms (includes 1 powder room on main floor) in total, offering you a generous interior space. The Caledonia area of Haldimand County is known for its small-town charm with access to local schools, parks, shops, and services, while still being within reach of larger urban centres. Whether you're working in Brantford or Hamilton, this home offers a highly convenient in-between location, allowing for easy, stress-free access to both cities. And flying within Canada or overseas is easy, with Hamilton International Airport only about a 10-minute drive away-quick, convenient, and hassle-free for you! (id:61852)
Sutton Group-Admiral Realty Inc.
305 Ironwood Road
Guelph, Ontario
Welcome to this beautifully upgraded home, thoughtfully designed with luxury, comfort, and efficiency in every detail-truly move-in ready. The partially finished basement features updated wall studs, insulation, 12 ft high ceiling and completed electrical, making it fully prepared for drywall installation. Enjoy long-term peace of mind with a brand-new high-efficiency Trane furnace and air conditioner (installed July 2025), backed by a 10-year parts and labour warranty. Additional upgrades include a new water softener with chlorine remover and a fully updated, ESA-approved 200 AMP electrical system.Modern pot lighting illuminates both the interior and exterior soffits, creating a warm and inviting ambiance day and night. Elegant plaster crown moulding enhances every room, while decorative plaster beams bring timeless character to the dining area. Step outside to beautifully landscaped grounds featuring paver-stone walkways and patios that surround the front, side, and backyard. The property offers parking for five or more vehicles, including two covered spaces for added convenience. Inside, porcelain tile flooring adds durability to hallways and bathrooms, while engineered hardwood spans the main living areas, kitchen, and stairs. The heated garage includes its own 100 AMP panel for EV charging, along with a side door and window for added functionality. This property is located just minutes from the university of Guelph with easy access to Kortright Road West , providing a direct route to the university and other city amenities. Quick connection to highway 401 add convenience, while nearby green spaces and quiet streets enhance the neighbourhood. Bonus - furniture included in price if interested. (id:61852)
Royal LePage Real Estate Services Ltd.
805 - 1 Jarvis Street
Hamilton, Ontario
Welcome to this well-appointed 2-bedroom, 2-bathroom condo located in the heart of downtown Hamilton. This unit is tenanted until August 31st, with excellent tenants currently in place and rent paid in full, offering secure and worry-free income for investors.The location is exceptionally attractive to long-term renters, positioned just minutes from McMaster University, Mohawk College, and several of Hamilton's major healthcare institutions including Hamilton General Hospital, St. Joseph's Healthcare, and Juravinski Hospital. Proximity to these respected schools and hospitals creates consistent rental demand and long-term investment stability.The existing lease must be honoured through its expiry, providing predictable cash flow, while also allowing flexibility for future end-user occupancy or re-leasing at market value. With a functional layout featuring two full bathrooms and a highly walkable urban setting close to transit, shopping, dining, and downtown amenities, this suite appeals strongly to both tenants and future buyers.Located in the growing downtown core at 1 Jarvis Street, this is an ideal addition to an investment portfolio or a strategic purchase for buyers planning ahead. (id:61852)
Sotheby's International Realty Canada
132 Metcalfe Street S
Norfolk, Ontario
This is what it looks like when opportunity knocks! FANTASTIC PROJECT FOR 2026!!! This is your opportunity! Currently zoned for duplex on a lot size 77.98' x 163.46' x irregular. Heat was electric baseboard on separate meters. History...This home is a legal duplex. Owners started renovation on the units. The renovation were started but not completed. The bonus is that this property can be bought with 128 Metcalf to bring your total frontage to approx. 182' with 163' depth. Potential for detached, semi's, or freehold towns. Location is perfect! STEPS to Simcoe Square, grocery shopping takeout foods, services, plus the Norfolk Country Fairgrounds (famous Simcoe Fair) and Rec center OR cross the road and feast at the Simcoe Farmers Market! Have the city amenities in a small country setting. This small town is growing...TAKE ADVANTAGE ON THIS OPPORTUNUTY and be a part of its growth! Zoning for the area is R2. Residential (id:61852)
Royal LePage Macro Realty
128 Metcalfe Street S
Norfolk, Ontario
This is what it looks like when opportunity knocks! FANTASTIC PROJECT FOR 2026!!! This is your opportunity. This home is 3 bedroom Bungalow sitting on a generous 104.36' frontage and 163' depth. x irregular, Also comes with a 24' x 24' block garage. Options here are... Possible severance to create 2 lots with 2 single family homes or build semi's and ...BEST OPTION ...is you can also buy 132 Metcalfe and add 77.98' frontage to expand your possibilities with a new 182.34' frontage lot! Location is perfect! STEPS to Simcoe Square, grocery shopping takeout foods, services, plus the Norfolk Country Fairgrounds (famous Simcoe Fair) and Rec center OR cross the road and feast at the Simcoe Farmers Market! Have the city amenities in a small country setting. This small town is growing...TAKE ADVANTAGE ON THIS OPPORTUNUTY and be a part of its growth! Zoning For the area is R2. Residential See Attachment for more details. (id:61852)
Royal LePage Macro Realty
423 Highway 8 Highway
Hamilton, Ontario
Rare Offering! FULLY DEVELOPED Land & APPROVED SHOVEL READY SITE for a 30,424sf - 4 STOREY LOW RISE/Mixed Use RESIDENTIAL & COMMERCIAL Building w/ 24 RESIDENTIAL UNITS & Dividable 7,942sf COMMERCIAL/RETAIL/OFFICE Space w/ GREAT EXPOSURE FRONTING on HWY 8 + 45 PARKING SPACES all in Desired Stoney Creek Area! Turnkey, Avoid the Long & Costly Years of Rezoning/Planning/Development & Servicing, This Site is Ready to Build & Great Investment Opportunity + Allowing for faster Rate of Return of Investment. ** Prime Area Surrounded by Residential Homes & Large Retail/Professional/Office/Commercial Spaces Ideal for Buyers/Investor + *** EXISTING BLDG 1100 sf Main flr + Basement Fully Rented!! Elegant & Modern Design Elevations/Concepts Ready to Be Built! MAIN FLOOR: Features Large Commercial/Retail Space Can Be Divided into Multiple Units, Great Frontage & Exposure, Signage & Primary Access on Main Hwy 8 Road + Surface Parking, Sidewalks & on Public Transit Route. Great for Professional Offices/Medical/Dental/Healthcare or Retail/Commercial. RESIDENTIAL FLOORS 2-4: Offers 24 Residential Units Featuring (11) 1 BED & (13) 2 BED Units, sizes Range from Approx 600 SF - 1000 SF, Open Balcony Designs, Main Lobby Area for Residents, Elevator, Rooftop Patio/Graden, Utility/Moving/Garbage/Storage/Bike Area & Dedicated Parking. PRIME LOCATION in Great Community, w/Public Transportation at Door Step, Walk to Parks, Great Schools, Various Shops/Services, Hospitals, Quick Access to New GO Station, QEW/407/403 & Major Hwys, Major Shopping/Malls, Hospitals, Downtown Stoney Creek, 20 Mins to Downtown Burlington & Burlington GO Stn, Quick Access to Niagara Region & Surrounding Hamilton Area, Local Farms, Vineyards & More. Approx 1 Acre, Municipal Services, C2-673 Zoning, SPA Approved by the City **Remarkable Turnkey Shovel Ready Development Ideal for Builders & Investors *Purchase & Start Marketing, Preselling & Building - No Need to Wait ** (id:61852)
Sam Mcdadi Real Estate Inc.
423 Highway 8 Highway
Hamilton, Ontario
Rare Offering! FULLY DEVELOPED Land & APPROVED SHOVEL READY SITE for a 30,424sf - 4 STOREY LOW RISE/Mixed Use RESIDENTIAL & COMMERCIAL Building w/ 24 RESIDENTIAL UNITS & Dividable 7,942sf COMMERCIAL/RETAIL/OFFICE Space w/ GREAT EXPOSURE FRONTING on HWY 8 + 45 PARKING SPACES all in Desired Stoney Creek Area! Turnkey, Avoid the Long & Costly Years of Rezoning/Planning/Development & Servicing, This Site is Ready to Build & Great Investment Opportunity + Allowing for faster Rate of Return of Investment. ** Prime Area Surrounded by Residential Homes & Large Retail/Professional/Office/Commercial Spaces Ideal for Buyers/Investor + *** EXISTING BLDG 1100 sf Main flr + Basement Fully Rented!! Elegant & Modern Design Elevations/Concepts Ready to Be Built! MAIN FLOOR: Features Large Commercial/Retail Space Can Be Divided into Multiple Units, Great Frontage & Exposure, Signage & Primary Access on Main Hwy 8 Road + Surface Parking, Sidewalks & on Public Transit Route. Great for Professional Offices/Medical/Dental/Healthcare or Retail/Commercial. RESIDENTIAL FLOORS 2-4: Offers 24 Residential Units Featuring (11) 1 BED & (13) 2 BED Units, sizes Range from Approx 600 SF - 1000 SF, Open Balcony Designs, Main Lobby Area for Residents, Elevator, Rooftop Patio/Graden, Utility/Moving/Garbage/Storage/Bike Area & Dedicated Parking. PRIME LOCATION in Great Community, w/Public Transportation at Door Step, Walk to Parks, Great Schools, Various Shops/Services, Hospitals, Quick Access to New GO Station, QEW/407/403 & Major Hwys, Major Shopping/Malls, Hospitals, Downtown Stoney Creek, 20 Mins to Downtown Burlington & Burlington GO Stn, Quick Access to Niagara Region & Surrounding Hamilton Area, Local Farms, Vineyards & More. Approx 1 Acre, Municipal Services, C2-673 Zoning, SPA Approved by the City **Remarkable Turnkey Shovel Ready Development Ideal for Builders & Investors *Purchase & Start Marketing, Preselling & Building - No Need to Wait ** (id:61852)
Sam Mcdadi Real Estate Inc.
603 - 145 Hillcrest Avenue
Mississauga, Ontario
Spacious and sun filled two bedroom plus den, two bathroom suite offering over 1,000 square feet of comfortable living space. This well laid out unit features a large kitchen, laminate flooring throughout, renovated bathrooms, and convenient ensuite laundry. The open concept solarium provides a versatile area ideal for a home office or additional sleeping space. Enjoy bright interiors with stunning sunrise views, along with unobstructed southwest views overlooking Lake Ontario. Ideally located steps to Cooksville GO Station, offering approximately 30 minute access to Downtown Toronto. One parking space included. An excellent opportunity for those seeking space, natural light, and seamless connectivity for both work and city living. Professionally Managed By Condo1 Property Management (id:61852)
Royal LePage Signature Realty
1911 - 1285 Dupont Street
Toronto, Ontario
This 2 bedroom condo boasts 734 sqft of interior space with a large balcony of129 sqft that features 9ceiling heights. Comes with custom high end finishes, quartz countertops laminate flooring, built in appliances, ensuite laundry. Centrally located near some of Toronto's most popular neighborhoods. Residents can explore the many shops and boutiques of Bloor West Village or The Junction, enjoy summer festivals and food in Corso Italia, Little Malta, Koreatown, or Little Portugal. The city and its vibrant culture have so much to offer and explore. Residents will be able to walk to grocery stores, restaurants, cafes, banks, bars and pubs, and local shops. There is no need for a vehicle to complete daily tasks and errands. Close walk to TTC. (id:61852)
Royal LePage Signature Realty
614 - 2000 Sheppard Avenue W
Toronto, Ontario
L-I-V-E ! R-E-N-T! F-R-E-E!. One month free on a 12 month lease! Spacious 2-bdrm apartment available at Jane & Sheppard with a big balcony, private swimming pool and amazing playground accessed only by building residents. Hardwood floors, new appliances and access to card operated laundry with plentiful and powerful washer & dryers. On-site staff and building super are friendly, reliable and accessibly responsive. Heat included. Water and hydro paid by Tenant. Move-in right away! (id:61852)
Harvey Kalles Real Estate Ltd.
408 - 65 Watergarden Drive
Mississauga, Ontario
Spacious Sunny 2 Bedroom + Den Suite With 2 Full Bathrooms! An Open Concept Living/Dining Area With Walk-Out To Balcony awaits Offering Unobstructed Sunny North/West Views, a Fully Equipped Kitchen With Designer Kitchen Cabinetry, Stone Countertops & Ceramic Backsplash, Breakfast Bar & Stainless-Steel Appliances. Primary Bedroom with a 3 piece ensuite Bathroom and two Large Closets, Spacious 2nd Bedroom and Den with a Great Home Office Space or Extra Bedroom. Modern Amenities Inspired by The Best of What Residents have come to expect in Condo Living Include 24 Hours Concierge, Indoor Swimming Pool/Whirlpool, Men's And Women's Change Rooms, A Fully Equipped Exercise Room, Serene Yoga Room, Games/Billiards Room, Party Room With Kitchenette, Outdoor Terrace With BBQ Area, Library/Study Room. Central Mississauga Location, Includes 1 Parking Space a Locker. (id:61852)
Exp Realty
811 - 2550 Eglinton Avenue
Mississauga, Ontario
**MANAGEMENT INCENTIVE: 1/2 MONTH FREE RENT AND $1000 VISA GIFT CARD** Welcome to Skyrise, a 25-storey rental residence in Erin Mills. Nestled within the coveted Daniels Erin Mills master-planned community, Skyrise is meticulously crafted to offer an unparalleled rental experience. Its prime location, remarkable suite features, finishes and building amenities collectively create an extraordinary lifestyle opportunity. #811 is a well equipped 1+1BR floor plan with 2 full washrooms, offering 668 sq ft of interior living space and a balcony with South East exposure. *Price Is Without Parking - Rental Underground Space For Extra 100$/Month. Storage locker also available for an extra $40/month* (id:61852)
Royal LePage Signature Realty
142 Martin Street
Milton, Ontario
Historic Charm Meets Modern Comfort in the Heart of Milton. Welcome to 142 Martin Street, a beautifully restored century home (circa 1920) located on a generous lot just steps from downtown Milton. Rich in character and timeless appeal, this stately property boasts original interior doors, trim, and a grand staircase that have been lovingly preserved. The refinished original hardwood floors and soaring ceilings create a warm, elegant atmosphere, while the inviting front porch adds a touch of classic charm. Thoughtfully updated for todays lifestyle, the home features modernized essentials including the roof, windows, electrical, and HVAC systems offering peace of mind without compromising its heritage. Currently configured as a professional office space, the layout provides flexibility and can be easily converted back into a stunning family residence. Located in a sought-after neighbourhood surrounded by newly renovated and expanded homes, and just steps to the newly revamped Martin Street Public School, this unique property presents a rare opportunity to own a piece of Milton's history while enjoying all the conveniences of downtown living. (id:61852)
Royal LePage Real Estate Associates
203 - 1808 St. Clair Avenue W
Toronto, Ontario
Live at Reunion Crossing, connecting three vibrant neighbourhoods: Junction, The Stockyards, and Corso Italia. This modern 2-bedroom, 2-bathroom condo features exposed concrete, 9-foot ceilings, and a bright open-concept layout. The primary bedroom includes a walk-in closet and 3-piece ensuite, while the second bedroom is ideal for a home office or guest room. The kitchen boasts stainless steel appliances, quartz countertops, and a centre island, perfect for cooking and entertaining. Enjoy your private balcony and ensuite laundry for convenience. Building amenities include a fitness centre, community lounge, bike storage, and visitor parking, with easy access to restaurants, shopping, parks, and public transit. Pets are permitted with restrictions. (id:61852)
RE/MAX West Realty Inc.
70 Twin Pines Crescent
Brampton, Ontario
Beautiful 3+1 bedroom townhouse offering 3 newly renovated bathrooms and a thoughtfully designed layout. The main level features a bright family room with a cozy gas fireplace and a modern kitchen complete with stainless steel appliances, stylish backsplash, and a breakfast area with walk-out to a fully fenced backyard-perfect for entertaining or family living. Spacious primary bedroom includes his and hers closets, while the third bedroom boasts a walk-in closet.The finished basement adds exceptional value with a large recreation room, second kitchen combined with a bedroom, and a 4-piece bathroom-ideal for extended family, guests, or potential in-law suite. Rough In (hot and cold water pipes)for 2nd bathroom on 2nd Floor. New Front Door (2022); New furnace (2021), Roof (2017). Convenient, versatile, and move-in ready, this home checks all the boxes. (id:61852)
RE/MAX Experts
142 Martin Street
Milton, Ontario
Historic Charm Meets Modern Comfort in the Heart of Milton. Welcome to 142 Martin Street, a beautifully restored century home (circa 1920) located on a generous lot just steps from downtown Milton. Rich in character and timeless appeal, this stately property boasts original interior doors, trim, and a grand staircase that have been lovingly preserved. The refinished original hardwood floors and soaring ceilings create a warm, elegant atmosphere, while the inviting front porch adds a touch of classic charm. Thoughtfully updated for todays lifestyle, the home features modernized essentials including the roof, windows, electrical, and HVAC systems offering peace of mind without compromising its heritage. Currently configured as a professional office space, the layout provides flexibility and can be easily converted back into a stunning family residence. Located in a sought-after neighbourhood surrounded by newly renovated and expanded homes, and just steps to the newly revamped Martin Street Public School, this unique property presents a rare opportunity to own a piece of Milton's history while enjoying all the conveniences of downtown living. **The second floor is currently tenanted. Tenant pays Gross lease of $1968 per month. Lease expires January 31 2027 however the Tenant has expressed a desire to extend. With respect to medical uses, please note that an Office Use may contain the clinic of one Regulated Health Professional (e.g., physician, dentist, dental hygienist, etc.). A clinic of more than one Regulated Health Professional (e.g., a dentist in addition to dental hygienist) is considered a Medical Clinic, not an Office Use, and would therefore not be permitted at the property under consideration from a zoning perspective.** (id:61852)
Royal LePage Real Estate Associates
Bsmt - 171 Belmore Court
Milton, Ontario
Exquisite gem in the highly sought-after Ford community. Offering 2 Bed Legal Basement Apartment . (id:61852)
Century 21 Green Realty Inc.
Upper Floor - 13 Benson Avenue
Mississauga, Ontario
This upper/top floor unit has just been completely renovated top to bottom. New high quality vinyl/hardwood look flooring, doors, hardware, window coverings and freshly painted throughout. The kitchen and bath were also completely rebuilt with high quality fixtures and appliances and the in-suite front load washer & dryer is a nice convenience. This is a very bright fresh unit only one block north of Lakeshore Rd, in the heart of Port Credit. The sunny deck off the living room is a nice bonus room for 6-8 months of the year. Enjoy the waterfront parks and trails and discover the lively restaurants, entertainment venues and shops of Port Credit, all at your doorstep. Please note the furnished rooms shown in the photographs have been virtually staged to help envision what the unit could look like when furnished. (id:61852)
Royal LePage Real Estate Services Ltd.
130 - 25 Turntable Crescent
Toronto, Ontario
Ever wanted downtown energy without downtown chaos? Welcome to this 2-bed, 1.5-bath, 2-storey townhouse in Davenport Village, where walkability is king and your patio is basically your summer HQ. Step outside and you're minutes from St. Clair West's cafés, bakeries, and everyday essentials, plus Geary Ave's cult-fave bars, breweries, and food spots (hello weeknight plans). Lansdowne subway is a 20-min stroll, and when you need to escape the city, you've got easy access to downtown and the 401. Best of both worlds. Inside? Bright, south-facing vibes with tons of natural light, an open-concept main floor, and a big patio that begs for morning coffee and evening wine. The upgrades are legit: hardwood stairs + luxury vinyl upstairs (2023), brand new hardwood on the main (2025), tankless water heater (2024), fully reno'd main floor bath + new toilets (2024), induction range, and new AC (2021).Stylish, walkable, low-maintenance, and very not boring. This one just gets city living. (id:61852)
Royal LePage Terrequity Realty
712 - 2550 Eglinton Avenue W
Mississauga, Ontario
**MANAGEMENT INCENTIVE: 1/2 MONTH FREE RENT AND $1000 VISA GIFT CARD** Welcome to Skyrise, a 25-storey rental residence in Erin Mills. Nestled within the coveted Daniels Erin Mills master-planned community, Skyrise is meticulously crafted to offer an unparalleled rental experience. Its prime location, remarkable suite features, finishes and building amenities collectively create an extraordinary lifestyle opportunity. #712 is a well equipped 2BR floor plan with 2 full washrooms, offering 712 sq ft of interior living space and a balcony with South East exposure. *Price Is Without Parking - Rental Underground Space For Extra 100$/Month. Storage locker also available for an extra $40/month* (id:61852)
Royal LePage Signature Realty
1408 - 2240 Lakeshore Boulevard
Toronto, Ontario
***Unobstructed South View Of The Lake*** Popular Building. This Bright, Spacious Spotless Condo Also Boasts A Spectacular View Of The City From Its Oversized Open Balcony! 10 Minutes To Downtown Toronto Or Mississauga. Parking & Locker Included. Quick Access To The Gardner, QEW And The TTC. Directly Across The Street From Humber West Park And Martin Goodman Trail. Very Well Located For All Amenities! No Pets Non Smokers. Parking & Locker Incl (id:61852)
Homelife/cimerman Real Estate Limited
710 - 1007 The Queensway
Toronto, Ontario
Welcome to The Verge Condos, built by SkyGrid and designed by RioCan, offering modern living in Etobicoke's dynamic Queensway neighbourhood. This well-planned 2-bedroom, 2-bathroom suite features approx. 760 sq ft of interior space plus a 46 sq ft balcony, for a total of 806 sq ft.Enjoy east-facing city views and abundant natural light throughout the open-concept kitchen, living, and dining area - ideal for both everyday living and entertaining. Two generously sized bedrooms provide excellent separation, with a primary bedroom featuring a full ensuite.A standout feature is the premium parking space located directly next to the elevator, complete with electric vehicle charging - a rare and highly sought-after convenience.Residents enjoy access to a full suite of amenities including concierge service, fitness centre, co-working spaces, party room, outdoor terrace with BBQ areas, and pet-friendly facilities. Ideally located near transit, major highways, shopping, and everyday conveniences, this is a smart opportunity in a growing urban community. (id:61852)
Sotheby's International Realty Canada
Upper - 1294 Forest Hill
Oakville, Ontario
This 3 Bedroom unit has over 1150 Sqft of living space, a Parking Spot, High Ceilings, and an Open Concept Design. Enjoy Cooking and Never Running out of Storage in your Renovated Kitchen. Quartz Counters, new S/S Fridge and a Multitude of Cabinets Including Extra Built-in Buffet and Hutch in the Dinning Area. Open the Side Door Off the Kitchen and be surprised by the Perched Up Wooden Deck Large Enough to Fit a 8 Person Table and a BBQ. The Convenience of Your very own Washer/Dryer Off the Hallway is next to the Large Bathroom with a Skylight, Quartz Vanity and Bathtub. The Extensive Living Room has a Picture Window that Embraces all the Sunshine and has Separation to the Kitchen while visually accessible. 3 Good Size Bedrooms with Wall to Wall Closets, Plank Flooring and newer Windows. Foyer Entry Walk Up has a Double Closet. Central Vacuum in as is condition. Garage Storage and Backyard Shed TBD. Recently Painted. A Surface Parking Spot is Included. Shared Backyard Space. Conveniently located by Oakville Town Hall, Oakville Place Mall and Sheridan. Family Living at it's best. (id:61852)
Royal LePage West Realty Group Ltd.
6 Mannel Crescent
Brampton, Ontario
Welcome to 6 Mannel Crescent, a beautifully upgraded 4+2 bedroom, 4-washroom home featuring two prime bedrooms and 2 washroom on the second floor for added comfort and convenience. This property boasts a professionally finished 2-bedroom basement with a builder separate entrance, offering excellent potential for extended family or rental income. Enjoy a stylish oak staircase with elegant iron pickets, gleaming hardwood floors, and a functional layout with separate living and family rooms. The exterior is enhanced with a concrete design and a spacious deck, perfect for entertaining and outdoor living. A true move-in ready home with modern finishes in a desirable location. (id:61852)
RE/MAX Real Estate Centre Inc.
