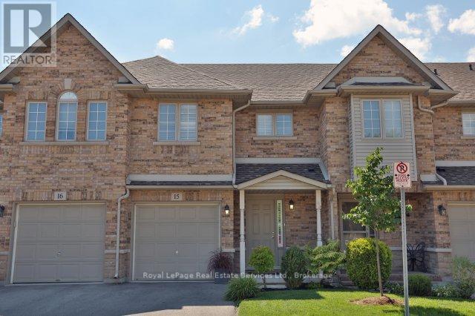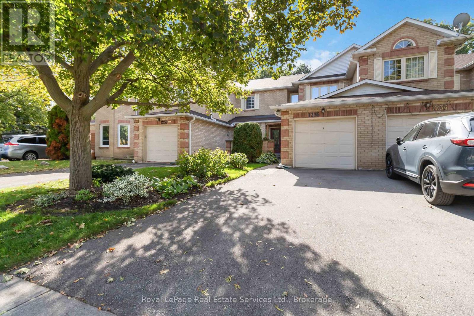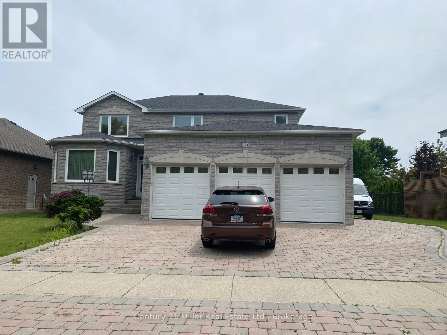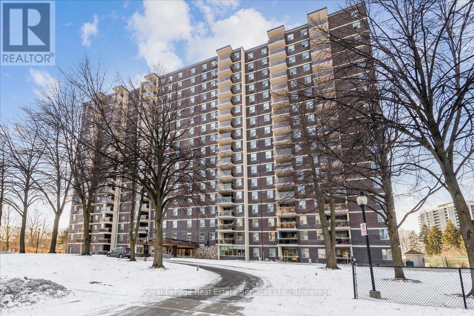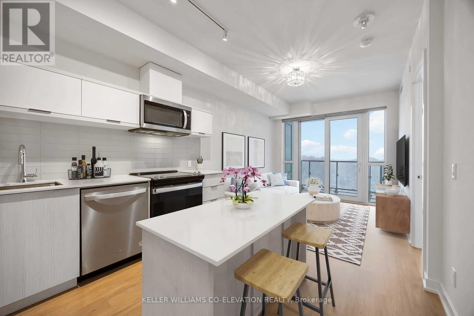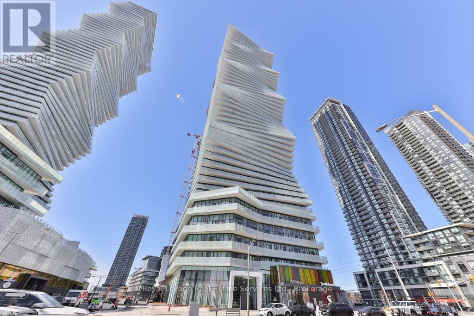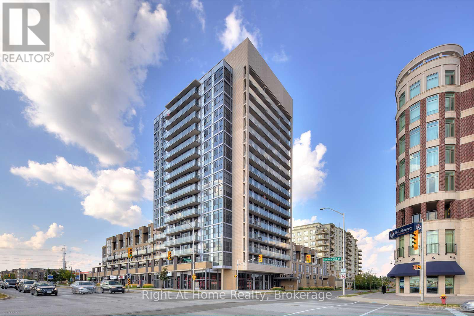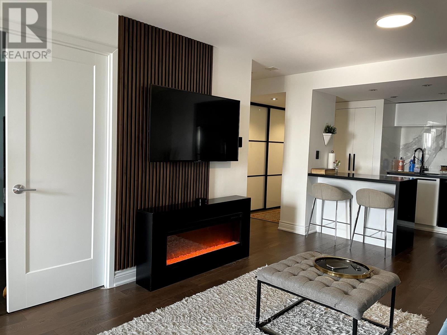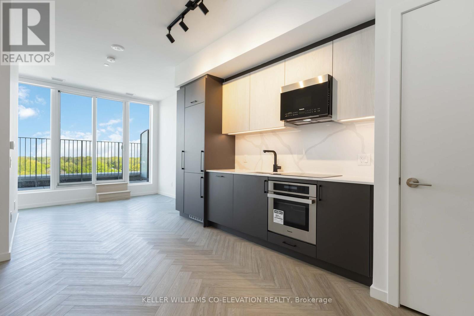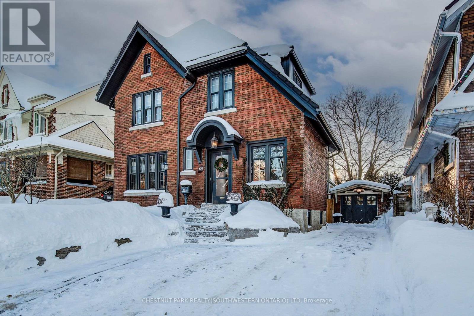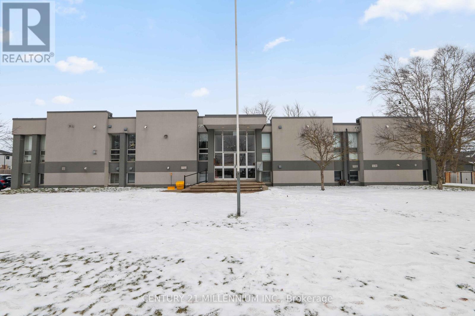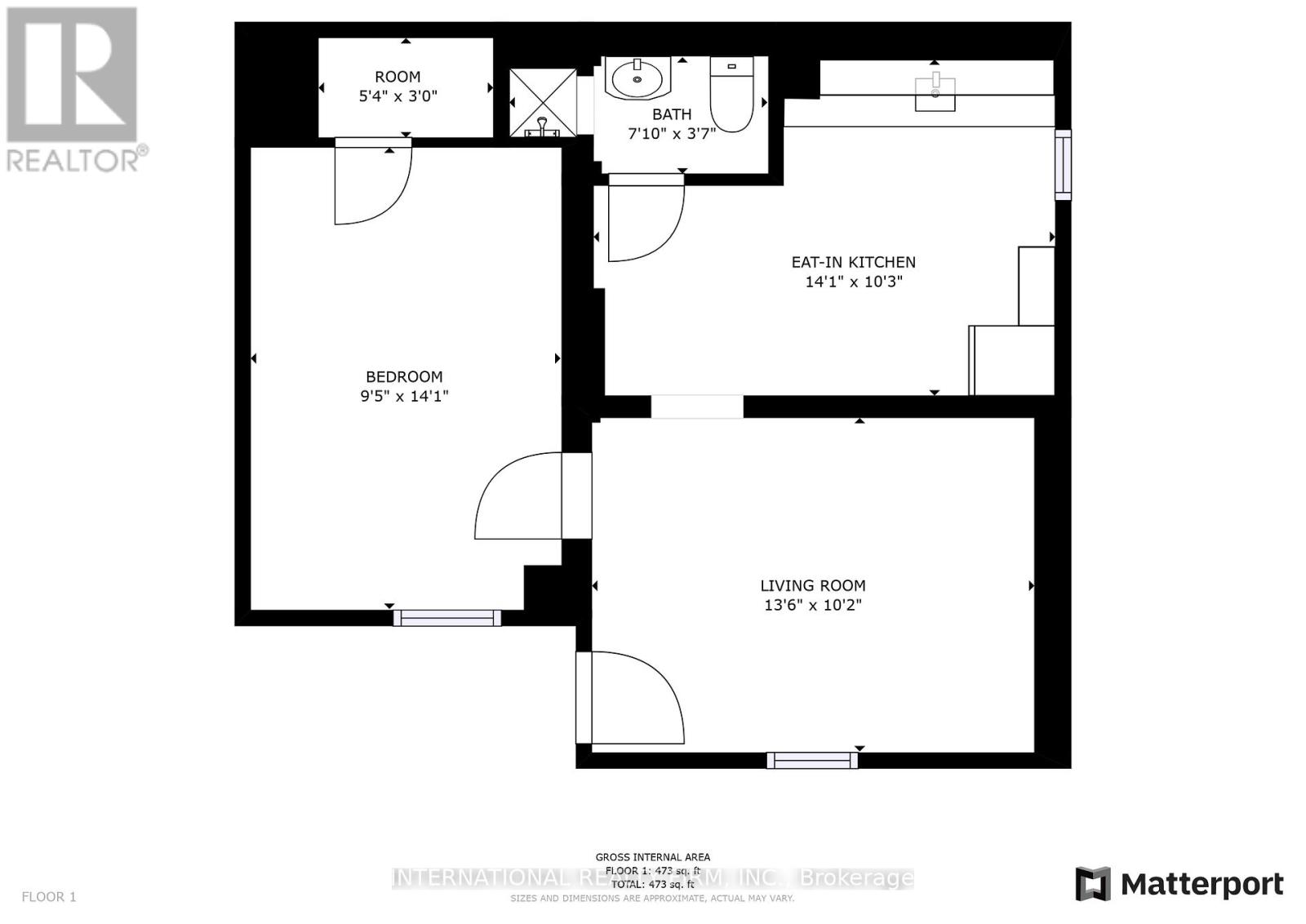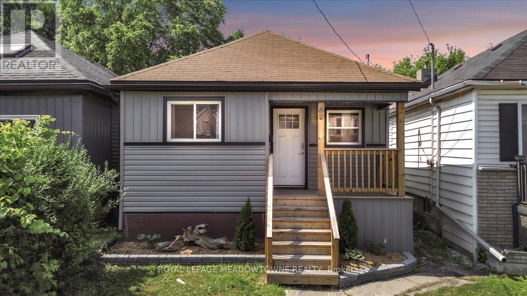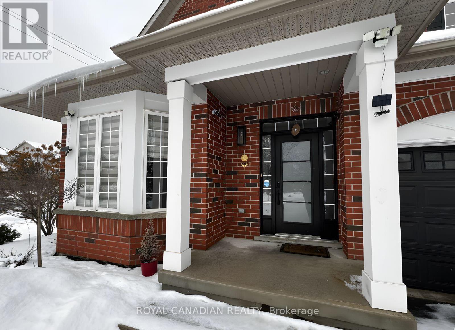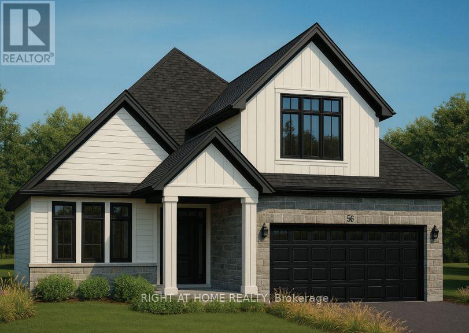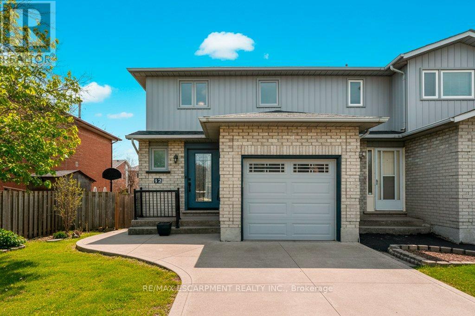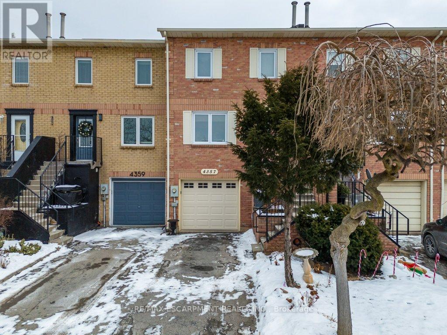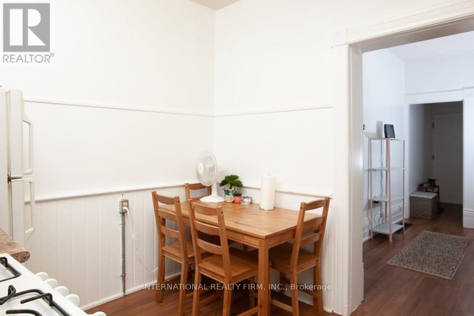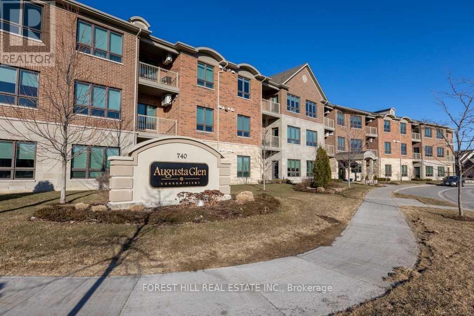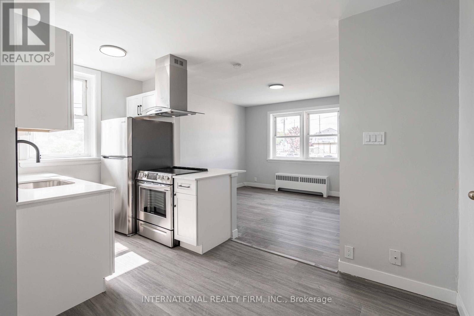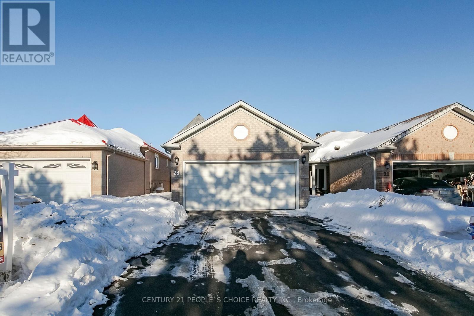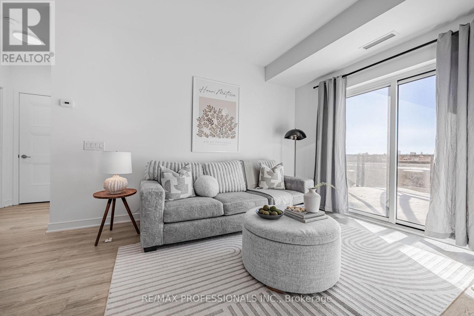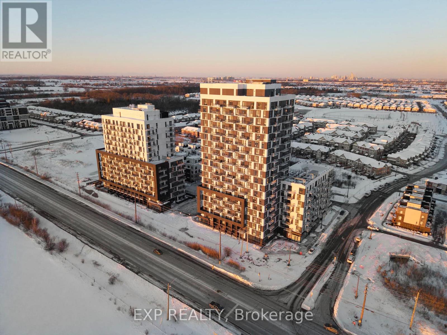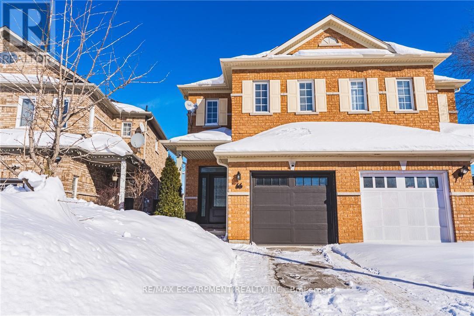15 - 1276 Silvan Forest Drive
Burlington, Ontario
Spacious, upscale townhome backing onto a lush ravine. Ideal location in a small, quiet complex close to GO Train, highways, shopping and recreation. Great layout with generous room sizes, large windows, hardwood floors and gas fireplace. White Kitchen has ample storage and counter space plus sliding glass doors to the private patio and back garden. New stainless steel Fridge, Stove and Dishwasher in 2022. King sized Master Bedroom with ensuite bathroom and walk-in closet. Professionally finished basement has large Rec Room plus Office/Hobby Area. Hardwood in Living, Dining and Upper Hall. All Broadloom cleaned February 2026. California Shutters and upgraded lighting throughout. Available immediately. Tenant pays utilities. (id:61852)
Royal LePage Real Estate Services Ltd.
1236 Mccraney Street E
Oakville, Ontario
Discover this beautifully maintained Oakville townhome for lease, offering approximately 2,300 sq. ft. of bright, thoughtfully designed living space. The home features three spacious bedrooms and two-and-a-half fully renovated bathrooms, blending comfort with modern style. A sun-filled living area walks out to an expansive deck and private garden, backing onto tranquil greenspace-perfect for relaxing or entertaining. Located in a highly sought-after school district, the property is close to Montclair Public School, St. Michael Catholic Elementary, White Oaks Secondary School, and Gaetan-Gervais French Immersion Secondary School. Enjoy the convenience of nearby amenities including the White Oaks Recreation Complex, public library, parks, and scenic walking trails. With easy access to major highways, public transit, and Oakville GO Station, this home offers exceptional connectivity for commuters and families alike. Some photos have been virtually staged. (id:61852)
Royal LePage Real Estate Services Ltd.
226 Elmwood Road
Oakville, Ontario
Beautiful custom house loaded with upgrades. Granite, hardwood floors main and upstairs. Custom kitchen with stainless steel appliances. Triple car garage with lots of storage. Interlocking driveway. Private patio in backyard with separate gas line for your BBQ. Private yard, nicely landscaped and well maintained. Central location, walking distance to shops/restaurants and GO train. Very convenient location. (id:61852)
Century 21 Miller Real Estate Ltd.
812 - 966 Inverhouse Drive
Mississauga, Ontario
Stunning 3 bedroom, 2 bathroom corner unit exceptionally upgraded throughout in the desirable Clarkson Village steps from shops, restaurants and the GO train. Open concept floor plan features a spacious living and dining room combination, walk-out to a large and private balcony where you can enjoy your morning coffee. Kitchen with designer cabinetry, quartz countertops, backsplash and laundry room adjacent to the kitchen offers abundant storage/cabinetry. As you walk down the hallway towards the bedrooms, you will find a large walk-in closet for all your storage needs. Primary Bedroom with a walk-in closet and 3-piece ensuite, laminate flooring, upgraded lighting, wainscoting, freshly painted in neutral tones. Excellent amenities include a gym, bike storage, games room, library, tennis court, outdoor pool, playground, parcel room, on-site management and more. Move in and enjoy this impressive home. (id:61852)
Royal LePage Real Estate Services Ltd.
914 - 10 Deerlick Court
Toronto, Ontario
Welcome to Ravine Condos! A stylish modern community surrounded by greenery and exceptional convenience. This beautiful one-bedroom plus den suite offers a bright and functional layout with contemporary finishes throughout. The open concept living and dining area is filled with natural light from its beautiful South facing exposure, providing an inviting space to relax or entertain. The sleek kitchen features full sized stainless steel appliances, quartz countertops, and ample storage. The spacious bedroom incudes a large window and generous closet space, while the separate den is perfect for a home office or guest space. Two well appointed washrooms add comfort and practicality, making this suite ideal for modern living. Freshly painted and upgrades include backsplash, bathroom cabinetry, and lighting. Ravine condos offers a collection of premium amenities including a fitness centre, kids playroom, party room, outdoor terrace on the 13th floor, and 23 hour concierge service for added security. Conveniently located near transit, shopping, parks, and easy access to the DVP, 401 and a TTC stop right at your doorstep. This home combines style, comfort, and outstanding value. A beautiful opportunity to own in a growing and sought after community. Move in and enjoy! One parking spot included. Please note some of the photos are virtually staged. (id:61852)
Keller Williams Empowered Realty
6005 - 3900 Confederation Parkway
Mississauga, Ontario
Luxurious 2-Storey Penthouse in the Heart of Mississauga. Step into this elegant 2-storey corner penthouse unit featuring 2+1 bedrooms, 2.5 baths + 2 parking spaces designed for elevated urban living. The bright & spacious living/dining area is seamlessly connected to an open-concept kitchen, perfect for entertaining. Floor-to-ceiling windows flood the space with natural light and a walkout leads to one of two expansive balconies with stunning views of Lake Ontario and the city skyline. Enjoy a total of 400 sq ft of private outdoor space across 2 wraparound balconies, one on each level. The main floor also includes a versatile office/den with expansive windows and inspiring views, ideal for remote work or a quiet reading space and a powder room. Upstairs, the primary bedroom features a 4-pc ensuite, walk-in closet & balcony access. The 2nd bedroom also offers balcony access and expansive windows, and 3-pc bathroom. An upper-level laundry area adds functionality & ease. The home is finished with 9' smooth ceilings in principal rooms & wide plank high-performance laminate wood flooring, combining comfort, style and function. Residents enjoy world-class amenities including a 24-hr concierge, hotel-style lobby, state-of-the-art fitness center, outdoor pool with shallow deck, party rooms, sports bar, cozy lounge areas with fireplaces, indoor/outdoor children's playgrounds & splash pad, saunas, seasonal outdoor skating rink, rooftop terrace with BBQs & dining area and a multi-purpose games room with private chefs kitchen & dining space. Extras include 2 parking spaces located on the P1 level and 1 storage locker. Parking & amenities are included in the maintenance fee. This residence is just steps from Square One Shopping Centre, fine dining, entertainment, public transit, Sheridan College & University of Toronto Mississauga campus, with easy access to major highways. Rare opportunity to own a true luxury penthouse in one of Mississauga's most sought-after communities. (id:61852)
Royal LePage Real Estate Services Ltd.
1506 - 1940 Ironstone Drive
Burlington, Ontario
Welcome to beautiful Ironstone condo fabulous #1506 unit. It has 1 bedroom plus den,2 bath rooms total 645 sqf with 9 foot ceiling and in-suit laundry. This unit offers Stunning Views of skyline and the city with lots of natural light. There is a big walk out balcony from open,bright living room offer you extra outdoor space Building amenities includes gym,party room, roof top BBQ, Concierge, 24 hours security ,underground parking and close to school, restaurant, Bronte provincial park, go station, highway , library,shopping, Entertainment. 1 Underground Parking Spot & Locker included (id:61852)
Right At Home Realty
707 - 2091 Hurontario Street
Mississauga, Ontario
Welcome to 924 sq ft of bright West facing living in this upgraded 2-bedroom suite. Fully furnished for your convenience, just bring your suitcase and move right in. The spacious layout offers a modern kitchen, updated flooring, and stylish finishes throughout. Enjoy amenities including an outdoor pool, sauna, gym, tennis court, and community spaces. Perfect for professionals, families, or investors seeking a turnkey property. Unbeatable location: steps to transit, parks, and schools, with easy access to Square One, Sherway Gardens, the QEW, and the upcoming LRT. Parking and locker included. Currently tenanted on a flexible month-to-month lease at $2,950 per month. (id:61852)
Keller Williams Empowered Realty
818 - 689 The Queensway Street
Toronto, Ontario
Penthouse Living at Reina Condos. Experience contemporary luxury at Reina Condos, one of Torontos most talked about boutique developments featured in The New York Times and Oprah Magazine. This penthouse suite offers an elevated standard of living with over $13K in upgrades, including designer selected finishes, motorized blinds, herringbone flooring, and a locker for added convenience. Parking is available for purchase at $60,000. Enjoy a full range of thoughtfully designed amenities including a state of the art fitness centre, yoga studio, kids playroom, party and games rooms, community library, and a beautiful outdoor courtyard with workstations for productivity in the fresh air. This is a rare opportunity to own a brand new penthouse in a building celebrated for its architecture, design, and sense of community. (id:61852)
Keller Williams Empowered Realty
107 Earl Street
Kitchener, Ontario
Experience the good life in Waterloo Region's coveted Old Westmount neighborhood! Located on Earl Street in Kitchener, just steps from Belmont Village's boutiques and restaurants, and a 10-minute walk to Uptown Waterloo, 107 Earl Street is a stately 1925 century home modernized with a 2022 addition by Chicopee Craftsmen. Offering 2,730 sq ft of finished living space across three levels, this elegant residence is ready for new owners. Curb appeal shines with a landscaped front leading to the original red-brick facade. Enter through the enclosed porch into a spacious foyer, with a convenient mudroom and powder room nearby. The open-concept main level flows from a bright living room to dining area, culminating in a spectacular kitchen. Featuring commercial-grade appliances like dual Wolf ovens, Bluestar gas range and hood, Sub-Zero fridge and freezer, this chef's space boasts a 12-ft granite island, copper-toned hexagonal backsplash, abundant cabinetry, and a hidden walk-in pantry. Massive sliders open to a covered deck with lighting, heating, and fan. The fenced rear yard includes a swim spa and gas line for BBQs. Upstairs, three well-proportioned bedrooms await, highlighted by the primary suite with dual walk-in closets and a luxurious five-piece ensuite: freestanding tub, dual vanity, and glass-tiled shower. Enjoy a private elevated deck off the primary. This level also includes a full laundry room with sink and storage, plus a three-piece bathroom. The finished loft provides versatile space for a bedroom, office, or hobby room. The unfinished basement offers ample storage and a workshop. The good life awaits at 107 Earl Street! (id:61852)
Chestnut Park Realty(Southwestern Ontario) Ltd
207 - 111 Main Street N
East Luther Grand Valley, Ontario
Public Open House, Sun, Feb 1, 2026-2-4pm!! Welcome to easy, small-town living in the heart of Grand Valley. This bright 680 sq ft, 1-bedroom, 1-bath second-level condo offers comfort, convenience, and low-maintenance living. A cozy gas fireplace anchors the living space, creating a warm and inviting atmosphere. Enjoy access to a shared backyard patio, perfect for summer barbecues. Located just steps from downtown Grand Valley, with shops, restaurants, and daily amenities within walking distance.Outdoor enthusiasts will appreciate the nearby Upper Grand Trailway and Luther Marsh, offering year-round recreation minutes away. An excellent opportunity to own in a welcoming community-book your showing today! Features include: Two parking spaces + Visitor parking, Second-floor communal laundry, Rear East-facing BBQ patio, Secure building entry. (id:61852)
Century 21 Millennium Inc.
217 Hamilton Road
London East, Ontario
One Bedroom Apartment Available at the price of $1145+ Hydro with heat and water included.First and last month's rent is required for this 1 bedroom, 1 bathroom apartment with immediate move-in available. A one-year lease is required, and one parking spot is included with the unit. (id:61852)
International Realty Firm
80 Mcanulty Boulevard
Hamilton, Ontario
Welcome to 80 McAnulty Blvd - Where Style Meets Opportunity in a Revitalizing Hamilton Community. Step inside this fully renovated gem nestled in a rapidly transforming neighbourhood of Hamilton's east end. This beautifully finished home offers 3 spacious bedrooms, a modern open-concept kitchen, and sleek, contemporary finishes from top to bottom-perfect for homeowners or savvy investors looking for a turnkey property. The home also features a separate side entrance leading to a finished basement, providing versatile space for in-laws, guests, or future income potential. Located in an area undergoing exciting revitalization, McAnulty is seeing new developments, updated infrastructure, and a growing community spirit. You're minutes from Centre Mall, trendy Ottawa Street shops, restaurants, parks, schools, and quick highway access for commuters. Whether you're looking for a modern family home or a property with long-term upside, 80 McAnulty offers the best of both worlds-style, value, and opportunity in a neighbourhood on the rise. (id:61852)
Royal LePage Meadowtowne Realty
Upper - 501 Topper Woods Crescent
Kitchener, Ontario
Welcome to 501 Topper Woods Crescent, a beautifully maintained home nestled in the prestigious Pioneer Park neighbourhood. This lease offers the main and upper levels only, thoughtfully designed to balance comfort and functionality. The home features a spacious layout with gleaming hardwood floors throughout, a private den ideal for a home office, and a large family and recreation area perfect for both everyday living and entertaining. Enjoy the convenience of main-floor laundry, central air conditioning, and a walk-in closet in the primary bedroom. Step outside to a walk-out deck overlooking a fully fenced, approximately 50-foot lot that backs onto peaceful green space-offering a quiet and private setting for relaxation. Located just minutes from Highway 401, top-rated schools, parks, shopping centres, and everyday amenities, this home provides the perfect combination of lifestyle and location. (id:61852)
Royal Canadian Realty
1 - 260 Main Street W
Grimsby, Ontario
An exceptional opportunity to own a brand new detached home in Grimsby West, seamlessly blending modern luxury with the convenience of Main Street living. Expertly built by Losani Homes, this 2,598 sq. ft. bungaloft offers a main-level primary retreat, two spacious loft bedrooms, and 2.5 baths, with the potential to finish the basement to include an additional bedroom, bathroom, and recreation space. The open-concept design showcases a well-appointed kitchen with quartz countertops, generous dining areas featuring a functional servery and pantry, and an expansive great room highlighted by soaring vaulted ceilings and engineered hardwood flooring. Buyers have the rare opportunity to personalize colors, finishes, and upgrades to suit their individual style. Set back from the street with a long driveway and private backyard, this home provides a peaceful sense of privacy and exclusivity in a highly desirable central location. (id:61852)
Right At Home Realty
12 Meteor Boulevard
Hamilton, Ontario
When location is key! If you are looking for quiet and convenient, welcome home to 12 Meteor Blvd. Stoney Creek! This freehold home has been lovingly cared for by one owner! Easy access to the extra wide fenced yard in this immaculate townhome. Family sized and ready with 3 bedrooms and 1.5 Baths. Quick and easy access to the highway, close to schools and a very quiet area! Updates include Front door 2016, windows 2009, Bath fitter tub surround, toilets, and taps and kitchen tap, Concrete Driveway 2015, Furnace and C/A 2013, Shingles 2025. Commuters look here for easy access, close to the New Costco at Fifty road, walk to some great restaurants and many parks! (id:61852)
RE/MAX Escarpment Realty Inc.
4357 Arejay Avenue
Lincoln, Ontario
Spoiled for space in this townhome in the heart of town! Come to Beamsville where the many walking paths lead to pools, splash pads, cooling rinks and many parks for the family! When looking for the immaculate home that is lovingly cared for with easy maintenance fully fenced in yard and family friendly neighbourhood you have found your new home! Updated kitchen with granite countertops with bonus island breakfast bar with extra cabinets. Formal living and dining room space with patio door leading to upper deck and bonus covered lower deck from the finished basement. Lots of room for Entertainment areas here and the two large bedrooms with large closets and a bathroom on every floor. Updates include, shingles, furnace (2013), air conditioning (2013), rental water heater (2018), some windows and doors and bathroom updates. Commuter friendly with the Go Bus Stop at the highway and On Demand Transit available too! (id:61852)
RE/MAX Escarpment Realty Inc.
226 Richmond Street
London East, Ontario
Welcome to your new home at 226 Richmond Street, London, Ontario! This bright and comfortable 1-bedroom private apartment is located on the main floor of a well-maintained triplex, offering you complete privacy - no shared kitchen, bathroom, or living spaces. Enjoy the convenience of coin-operated laundry facilities within the building and one dedicated parking spot included with your lease. Ideally situated in a central and accessible neighborhood, this apartment provides both comfort and convenience for your everyday living. Rent is $1195 per month plus personal hydro, with a one-year lease required.Don't miss this great opportunity to make 226 Richmond Street your new home. (id:61852)
International Realty Firm
105 - 740 Augusta Drive
Kingston, Ontario
Rarely Offered for Lease in Sought-After Cataraqui North! Discover Unparalleled Elegance with this Stunning Ground-Floor Condo in the Heart of Kingston's Sought-After Cataraqui North Neighbourhood. This Spacious 2-Bedroom, 2-Bathroom Ground-Floor Unit Offers 1,147 sq ft of Living Space! Key Features Include a Spacious Layout, an Open-Concept Living and Dining Area, and High Ceilings and Dark Hardwood Flooring, Creating a Warm and Inviting Atmosphere. Modern Kitchen, Equipped with Stainless Steel Appliances, Granite Countertops, Pendant Lighting, and a Convenient Breakfast Bar. Primary Suite: Features a Large Walk-In Closet and a Spa-Like 3-Piece Ensuite with a Shower Seat. Private Outdoor Space: Step out from the Living Room to Your Own Walk-Out Patio through the Elegant Garden Door. Additional Amenities: In-Suite Laundry/Furnace/Storage Area, 1 Dedicated Parking Space, Visitor Parking, Gym, Lounge, and Party Room. Prime Location, Near Major Highways, Shopping Centers, Parks, and Public Transportation, this Condo Offers Both Comfort and Convenience. Experience the Perfect Blend of Luxury, Location, and Value. (id:61852)
Forest Hill Real Estate Inc.
Homelife/bayview Realty Inc.
215 Hamilton
London East, Ontario
Welcome to your new home! This bright and comfortable 1-bedroom apartment will be available for immediate move-in . Conveniently located in a quiet, well-maintained building, it's perfect for anyone seeking a peaceful and affordable place to call home. Features & Highlights: - Heat and water included - enjoy lower utility costs!Hydro extra, giving you control over your own energy use. -On-site parking available for tenants. - Available: Immediate move-in Reasonable rent price offering great value for the area. Spacious living area and large windows for natural light.Clean and well-kept property with a welcoming atmosphere.This apartment is ideal for professionals, couples, or students looking for convenience, comfort, and affordability. Don't miss your chance to secure this great unit before it's gone! (id:61852)
International Realty Firm
23 Silkwood Crescent
Brampton, Ontario
Welcome To This Beautifully Maintained Raised Bungalow In One Of The Area's Most Desirable Neighborhoods! Filled With Natural Light, This Charming 3-Bedroom Home Features A Functional Main Floor Layout With A Spacious Primary Bedroom And A Bright Kitchen With A Walkout To A Private, Fully Fenced Backyard. Enjoy Outdoor Living With Concrete backyard & Patio, Landscaped Gardens. The Finished Lower Level Offers A Generous Family Room And Two Additional Bedrooms With Above-Grade Windows & Separate Entrance from backyard easily converted to income potential, Major Upgrades Include Kitchen Counters & Backsplash, Vinyl Windows & Casing , Front & Garage Doors, new Driveway ,Truly Move-In Ready And Perfectly Located Close To Schools, Shopping, And Transit. MUST SEE !!!! (id:61852)
Century 21 People's Choice Realty Inc.
906 - 25 Neighbourhood Lane
Toronto, Ontario
Welcome to 25 Neighbourhood Lane, Suite 906 | Nestled between the wonderful Sunnylea and Stonegate-Queensway neighbourhoods in Etobicoke, this stylish 2-bedroom, 2-bathroom condo boasts modern design and unbeatable convenience. Thousands have been spent on builder upgrades. This suite features an ideal floor plan, a sleek upgraded kitchen with quartz countertops, stainless steel appliances, and a clean, contemporary aesthetic. Enjoy a bright and spacious open-concept layout with no wasted space, soaring ceilings, and fresh paint throughout. The spacious primary bedroom offers a walk-in closet with upgraded built-in shelving and a private ensuite bathroom. Step outside to your large private balcony with southwest views-perfect for morning coffee or unwinding in the evening. Bonus Features: 1 owned parking space and 1 owned locker. Residents enjoy access to top-tier building amenities, including a concierge, gym, party room, and more. Located in a wonderful Etobicoke neighbourhood with TTC at your doorstep, great schools, shops, and restaurants all nearby, close to major highways, and an easy commute to downtown Toronto-this is city living at its finest. Move-in ready and beautifully finished-just unpack and enjoy! (id:61852)
RE/MAX Professionals Inc.
1611 - 335 Wheat Boom Dr Drive E
Oakville, Ontario
Welcome to this stunning brand-new 1+Den condo in Oakville, offering a truly rare and unobstructed east-facing view of Toronto's skyline and the protected greenbelt below. Enjoy breathtaking CN Tower views paired with the tranquility of nature-no future construction to block these beautiful sights.This thoughtfully designed unit is filled with natural sunlight thanks to its east exposure and ceiling-high windows in both the living room and bedroom. The spacious den offers excellent flexibility, perfect for a home office or easily convertible into a child's room.Residents enjoy access to premium building amenities including a fully equipped in-house gym-ideal for colder days-and a beautifully designed terrace, perfect for hosting summer get-togethers.Convenience is unmatched with Walmart, Real Canadian Superstore, and Longo's located directly across the street, along with easy access to transit, major highways, and everyday essentials.A brand-new condo in a brand-new building with views this rare-this is an opportunity not to be missed.Book your private viewing today. (id:61852)
Exp Realty
66 Deepcoral Court
Brampton, Ontario
Welcome to 66 Deepcoral Crt. Well-maintained 4-bedroom, 2.5-bath home with separate entrance from garage offering in-law potential. 9 ft ceilings on main floor. Updated kitchen (2021) with quartz countertops, centre island, ample cabinetry and newer appliances (2021). Open-concept living/dining with access to rear yard. Primary bedroom features walk-in closet and 4-pc ensuite. Fully finished basement, freshly painted. Enclosed yard ideal for entertaining. Washer/Dryer (2022), Furnace & A/C (2021), Front & Garage door (2022), Roof inspected (2023). HWT rented $46/mth (2022). Convenient location near parks, schools, trails, shopping, Trinity Common Mall, GO Transit, Turnberry Golf Club and Hwy 410/407. (id:61852)
RE/MAX Escarpment Realty Inc.
