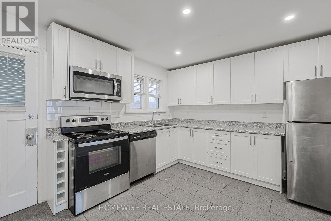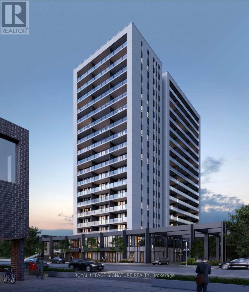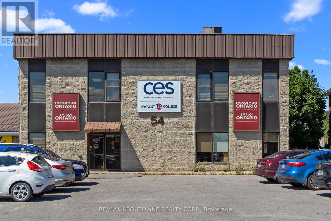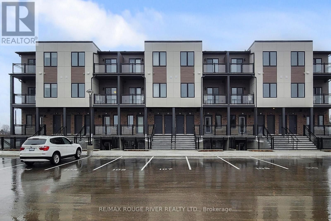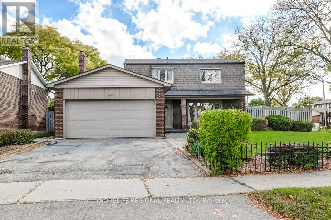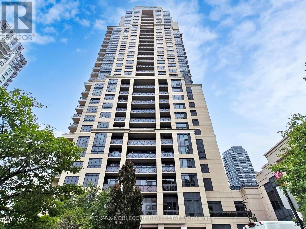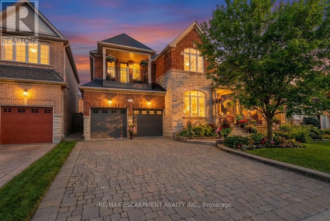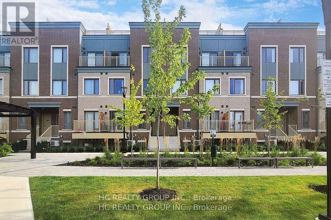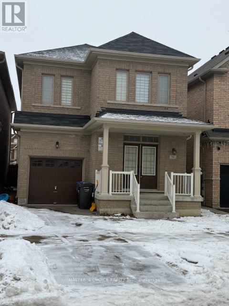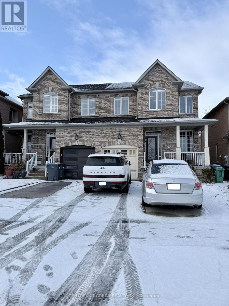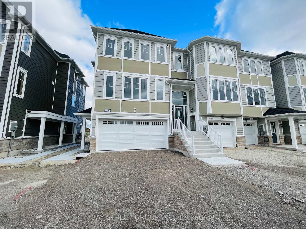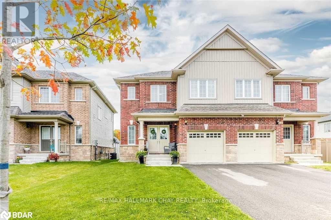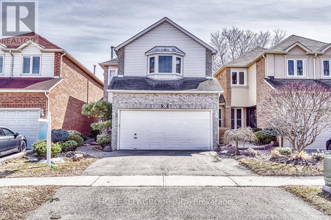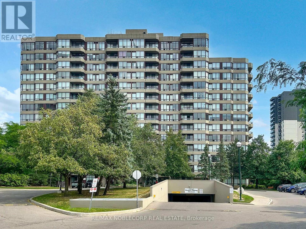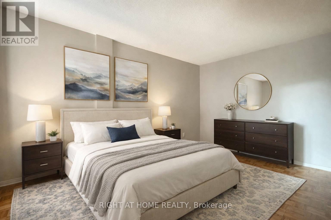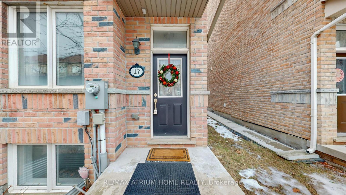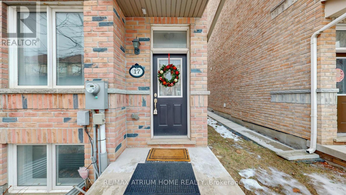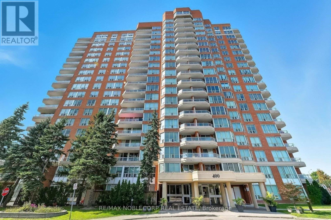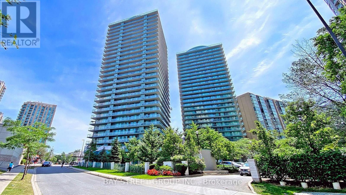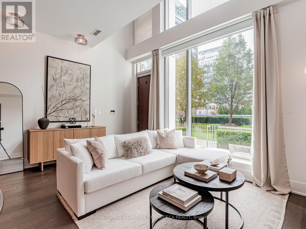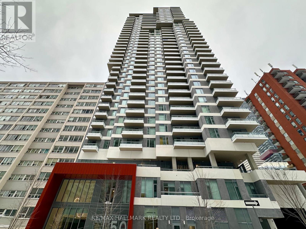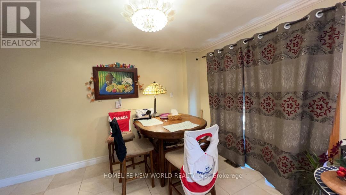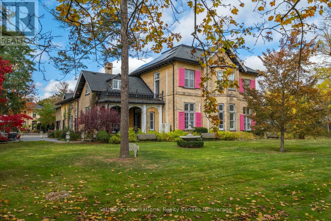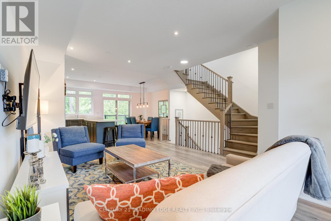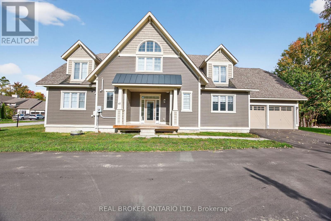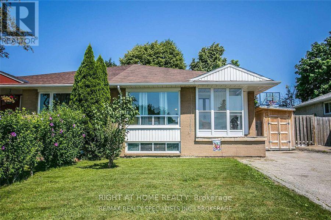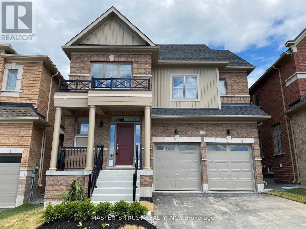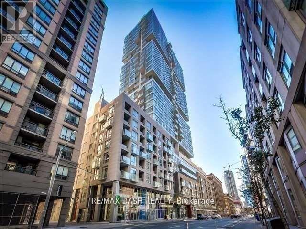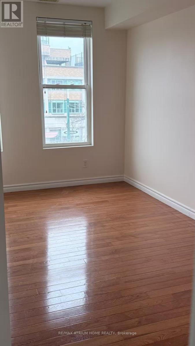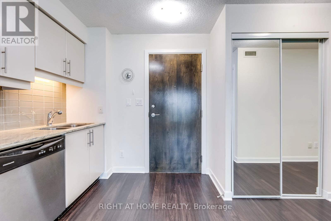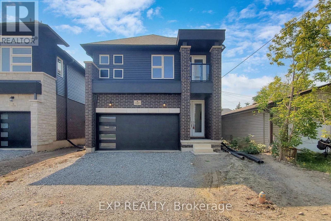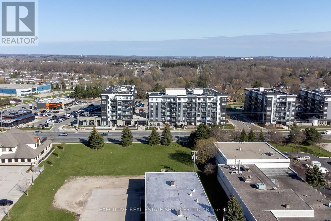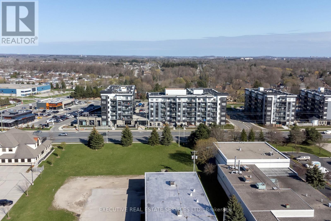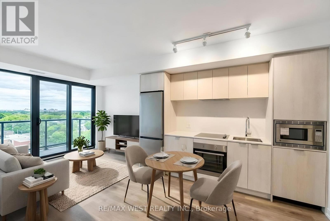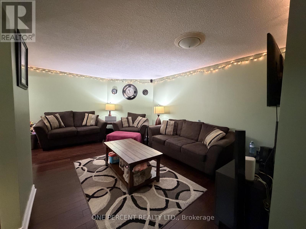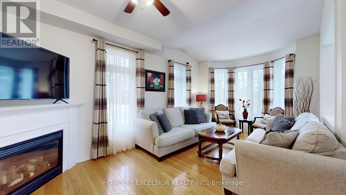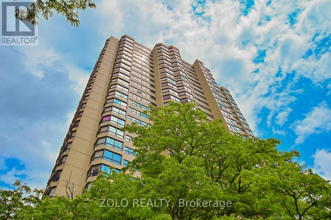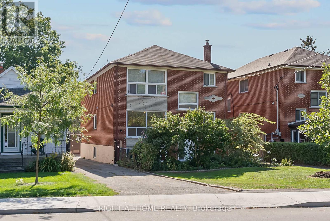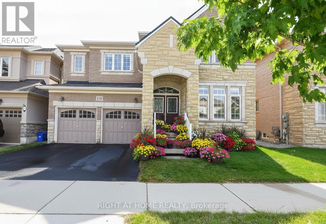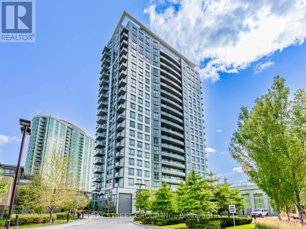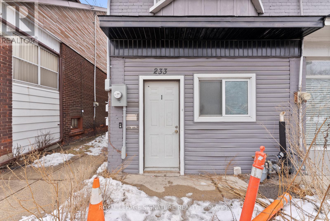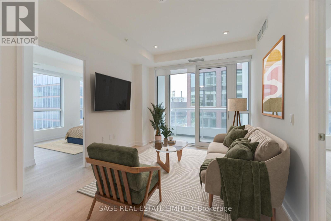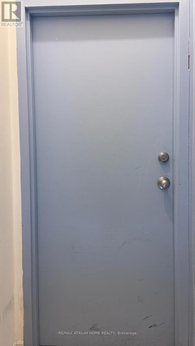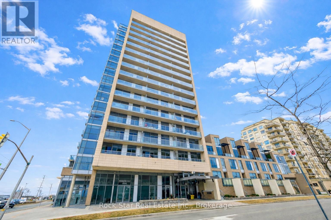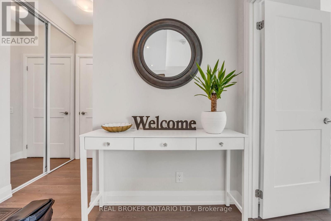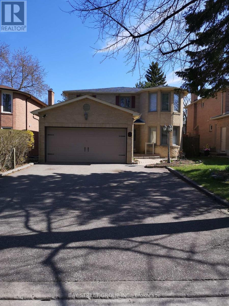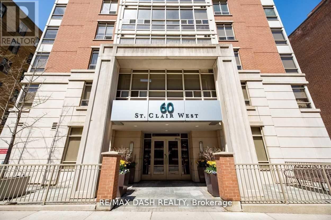4 - 366 Mary Street N
Oshawa, Ontario
Welcome to this spacious 2-bedroom, 1-bath apartment located in a central and highly convenient neighbourhood. The unit offers bright, comfortable living spaces and is just steps away from shopping, schools, restaurants, and other essential amenities. Ideal for those seeking a well-maintained home in a prime location. (id:61852)
Homewise Real Estate
806 - 741 King Street W
Kitchener, Ontario
Welcome to The Bright Building, a striking new condominium in the heart of downtown Kitchener. This brand-new 629 sq. ft. suite offers a smartly designed layout featuring 1 spacious bedroom with a custom closet and a luxurious 3-piece bathroom with heated floors, delivering both comfort and modern style. Residents enjoy an exceptional collection of amenities, including a dedicated bike storage room, a thoughtfully designed Hygge-inspired lounge with a library, café, and cozy fireplace, and a stunning outdoor terrace complete with two saunas, communal dining table, lounge seating, and an outdoor kitchen/bar-ideal for relaxing or entertaining. The suite is equipped with smart home technology, allowing seamless control of lighting, temperature, and security through an integrated display. Unbeatable location directly on the LRT line, positioned between Google and Grand River Hospital, and steps to Kitchener's Innovation District. Walk to shops, dining, transit, and everyday amenities. An outstanding opportunity to live or invest in one of downtown Kitchener's most connected and forward-thinking communities. (id:61852)
Royal LePage Signature Realty
2 - 54 Dundas Street E
Belleville, Ontario
Excellent opportunity with this well-maintained, commercial/office building. Located on Dundas Street East (Highway 2) in Belleville, with fantastic traffic exposure, ample parking at front of building, and close to banking, law offices, hospital, and more. Currently available for lease second floor. Space is bright with lots of windows. Approximately 1,930 sq ft. (id:61852)
RE/MAX Aboutowne Realty Corp.
95 - 940 St David Street N
Centre Wellington, Ontario
Discover modern living in this Brand New 2-bedroom, 2-bathroom stacked townhouse condominium, perfectly situated in the highly sought-after Sunrise Grove community in Fergus. Built by the reputable Reid's Heritage Homes, this residence offers quality craftsmanship, stylish finishes, and a thoughtfully designed layout: ideal for a variety Of lifestyles. Step inside to an inviting open-concept living space featuring a bright living room, a versatile dining area that can double as an office, and a contemporary kitchen equipped with quartz countertops and stainless steel appliances including a refrigerator, stove, and dishwasher. The home also offers the convenience Of in-suite laundry With a stainless steel washer and dryer. The well-appointed floor plan includes two spacious bedrooms, a modern main bathroom, and a private ensuite. Enjoy outdoor relaxation with two balconies, perfect for morning coffee or unwinding at the end of the day. One outdoor parking space is included for added convenience. Walking distance Walmart, FreshCo, Dollarama & Restaurants. Close to churches, schools, and the picturesque Fergus downtown. Only 5 minutes from beautiful Elora, offering scenic trails, shops, and dining. Move into a newly completed, fully sold-out community without the wait. This is an exceptional opportunity to own a stylish, Iow-maintenance home in one Of Fergus 'most desirable new neighbourhood. Taxes not yet assessed. (id:61852)
RE/MAX Rouge River Realty Ltd.
2557 Brasilia Circle
Mississauga, Ontario
Welcome to 2557 Brasilia Circle! A beautiful family home situated on a large 65 ft wide corner lot featuring a private backyard oasis with an inground pool - perfect for entertaining and relaxation. Enjoy a bright open-concept living and dining area complemented by a 2-piece powder room, a cozy family room with skylight and gas fireplace, and walk-out access to the backyard. The eat-in kitchen offers oak cabinetry and black appliances & Bay Window, providing ample space for family meals. Upstairs boasts 4 spacious bedrooms, including a primary bedroom with a private 2-piece ensuite & main 4 pc bath - ideal for growing families. The finished basement offers incredible versatility, featuring: A massive recreation room with a fireplace - perfect as a bedroom, games room, or home office. A spacious bedroom with a spacious 3-piece ensuite. A large laundry room and workshop area, plus a cold room for extra storage. This lower level provides excellent potential for an in-law or nanny suite or even income generation. Oversized double garage & parking for up to 6 cars total. Private backyard with inground pool, walk to schools, recreation centres, shopping, parks, trails, and Lake Aquitaine. Convenient access to GO Transit and major highways (401, 403, 407). (id:61852)
Homelife Regional Realty Ltd.
1929 - 2 Eva Road
Toronto, Ontario
Welcome to West Village Condos by Tridel where modern living meets unmatched convenience! This beautifully designed 2-bedroom, 2-bathroom split bedroom suite offers a bright, functional layout with open-concept living and dining, perfect for both relaxation and entertaining. Large windows bring in plenty of natural light, while the sleek kitchen features granite countertops, stainless steel appliances, and ample storage. The spacious primary bedroom includes a 4-piece ensuite and large closet, while the second bedroom is perfect for family, guests, or a home office. Step out onto your private balcony and enjoy stunning views. Located in a highly desirable community near Highway 427, Gardiner, and Pearson Airport, you'll also enjoy close proximity to Sherway Gardens, schools, parks, and transit. Building amenities include an indoor pool, fitness centre, party room, guest suites, theatre, and a 24-hour concierge for your comfort and security. Perfect for first-time buyers, downsizers, or investors looking for a move-in-ready condo in a prime Toronto location. (id:61852)
RE/MAX Noblecorp Real Estate
3098 Baron Drive
Mississauga, Ontario
Welcome to this beautifully appointed 4-bedroom, 2.5-bathroom home in the heart of Churchill Meadows, offered for the first time by its original owners. With over 2,638 sq. ft. of refined living space, this meticulously maintained residence blends timeless elegance with modern comfort-perfect for families who value quality and craftsmanship. The main level features 9-foot ceilings, crown molding, coffered details, and rich hardwood flooring throughout. An impressive 18-foot ceiling in the family room creates a stunning sense of space, complemented by large south-facing windows that fill the home with natural light, plus a cozy gas fireplace. The chef-inspired kitchen offers solid wood cabinetry, a full-wall pantry, granite countertops, pot drawers, a built-in wine rack, and generous workspace, flowing seamlessly into the family and dining areas for effortless entertaining. Upstairs, hardwood flooring continues throughout. The spacious primary suite features a custom walk-in closet, with organizers in all bedrooms. One bedroom also offers a charming private balcony. Additional highlights include a main-floor laundry room with direct garage access and a full security system for added peace of mind. The exterior showcases exceptional curb appeal with professionally landscaped gardens, a stone façade, interlock driveway, walkway and patio with gas line for BBQ, flagstone porch, and maintenance-free wrought iron railings and gate. Parking for up to six vehicles includes a 2-car garage with platform shelving and tire rack. The large lower level offers excellent potential with a bathroom rough-in, ample storage, and a spacious cold cellar. Located in highly sought-after Churchill Meadows, just steps to top-rated schools, community centres, and libraries, with easy access to Highways 407, 403, and 401. A rare opportunity to own a bright, beautifully cared-for home in one of Mississauga's most desirable family neighbourhoods. (id:61852)
RE/MAX Escarpment Realty Inc.
31 - 15 William Jackson Way
Toronto, Ontario
Bright and modern 3-bedroom, 2.5-bath townhome located in the desirable Lake & Town community in South Etobicoke. The kitchen flows seamlessly into the living and dining area, open concept layout, perfect for everyday living and entertaining. Upgraded pot lights throughout add a clean, contemporary feel. (id:61852)
Hc Realty Group Inc.
56 Clunburry Road
Brampton, Ontario
Beautiful Grey Brick 2-Storey House In The Highly Sought After Northwest Brampton! Truly Impressive!!! 2079 Sf. Of Finished Living Space, 4 Spacious Bedrooms, 3 Washrooms, Convenient Upper-Level Laundry, No Carpet, Rare Blend Of Size, Quality & Value. Well Maintained To Perfection... Granite Counter Tops, High Ceilings & Extensive Upgrades. (id:61852)
Master's Choice Realty Inc.
Upper - 6 Vincent Street
Brampton, Ontario
Gorgeous 3 bedroom semi with tons of upgrades like pot lights. Fronts on to a park, very well designed all brick home features a large eat in kitchen w/breakfast bar. Gleaming hardwood floors, large master br w/walk in closet & 4 pc ensuite, 9 ft ceilings on main floor, entrance to home from garage. Highly sought after neighborhood. (id:61852)
Century 21 Green Realty Inc.
78 Sandhill Crane Drive
Wasaga Beach, Ontario
In Highly Coveted Georgian Sands Master-Planned Community By Elm Developments. This Never Lived In, Executive End Unit Townhouse W/Double-Car Garage Features Custom Upgrades Featuring Beautiful Hardwood Floors, Pot-Lights Throughout, Upgraded Kitchen With S/S Appliances And Quartz Counters + More. Wasaga's Most Sought After 4 Season Community With Golf Course On Site And Just Minutes From The Beach. (id:61852)
Bay Street Group Inc.
214 Isabella Drive
Orillia, Ontario
Welcome home to this spacious, open-concept semi-detached home in Orillia's highly sought-after West Ridge Neighbourhood. Stainless steel appliances, 9' ceilings on the main floor, and inside garage access. Spacious primary bedroom with 5-piece ensuite. This is a quiet neighbourhood - close to all amenities including Costco, Lakehead University, parks and exemplary schools. Available February 1st. (id:61852)
RE/MAX Hallmark Chay Realty
63 Ramblewood Lane
Vaughan, Ontario
Client RemarksBeautiful 2-Storey Detached Home Situated In A High Demand Thornhill. Bright & Spacious Home, Move-In Condition, Hardwood Floors Throughout Both Levels, New Windows, Family Room Anchored By Wood Burning Fireplace, Outdoor Deck, 2nd Level Laundry, Beautiful Skylight, Great Finished Basement With Spacious Rec Room, Sauna, A Bedroom, Renovated Bath And Wet Bar. Walk Distance To Schools, Park, Shopping Centre, Library And Community Centre. Must See It. (id:61852)
Hc Realty Group Inc.
312 - 91 Townsgate Drive
Vaughan, Ontario
Welcome to 91 Townsgate Drive - A beautifully maintained 2-bedroom, 1-bath condo nestled in one of Vaughan's most desirable communities. ** Original Owner ** This bright and functional unit features a spacious, open-concept layout, large windows that offer an abundance of natural light, and a private balcony perfect for enjoying morning coffee or evening relaxation. The kitchen boasts ample cabinetry and counter space, while the generously sized bedrooms provide comfort and versatility ideal for small families, professionals, or downsizers. Enjoy the convenience of in-suite laundry, one underground parking space, and a well-managed building with fantastic amenities, including a fitness room, outdoor pool, tennis courts etc. Located just steps to TTC transit, parks, schools, shopping, and all the essentials. Minutes to York University, Promenade Mall, and major highways (407/400/7), making commuting a breeze. Don't miss this opportunity to own a fantastic condo in a vibrant and well-connected neighbourhood! (Floorplans in pictures) (id:61852)
RE/MAX Noblecorp Real Estate
934 - 75 Weldrick Road E
Richmond Hill, Ontario
Stunning 3 Bedroom & 3 Bathroom Condo Townhouse in the heart of Richmond Hill. Located near Yonge & Weldrick in the Observatory Neighbourhood. large Living Room with Large Window walk out to Private Patio. Upgraded with Quartz Countertop. 2 Good sized Bdroom on 2nd level Alongside Primary Bedroom with Private Ensuite, Large Mirror Closet. Direct Access Underground Parking. New door locks, new curtains and new LED ceiling lights. Walk to T&T Supermarket. Public Transportation at doorstep. Close to Mall, Hospital, Schools, Community Center & Parks. (id:61852)
Right At Home Realty
17 Kawneer Terrace
Toronto, Ontario
Luxurious Monarch-built freehold end-unit townhouse offering a bright, sun-filled interior and immaculate condition throughout.Fresh painting whole house, Brand new floors! Featuring 4 spacious bedrooms upstairs + 4 well-appointed bathrooms, And 1 carpet free bedroom with 4 pcs bath in basement. This home boasts an excellent layout with open-concept living and modern design. The main level showcases hardwood flooring, while the expansive kitchen is equipped with granite countertops, Brand new stainless steel appliances, and directly walk-out to the backyard. Includes a double garage plus rear line 4 additional driveway parking spaces. Conveniently located steps to LRT, subway, Hwy 401, 24-hour TTC, Scarborough Town Centre, University of Toronto, Costco, schools, fitness centres, and more. Truly move-in ready. (id:61852)
RE/MAX Atrium Home Realty
17 Kawneer Terrace
Toronto, Ontario
Location, Location, Location!!! Fresh painting whole house!!!Luxurious Monarch-built freehold end-unit townhouse offering a bright, sunlight-filled interior and immaculate condition throughout. Fresh painting entire house!!! Brand New floors! Featuring 4 spacious bedrooms upstairs and 4 fully equipped bathrooms, Additional 1 carpet free bedroom with 4 pcs bath in basement, potential for extra rental income. This home boasts near 2500 square feet with an excellent layout with open-concept living and modern design. The main level showcases hardwood flooring, while the expansive kitchen is equipped with granite countertops, Brand new stainless steel appliances, and a directly walk-out to the backyard. Includes a double garage plus rear line 4 additional driveway parking spaces. Conveniently located steps to LRT, subway, Hwy 401, 24-hour TTC, Scarborough Town Centre, University of Toronto, Costco, schools, fitness centres, and more. Furthermore, Truly move-in ready."Rare opportunity with potential for a garden suite above the garage, ideal for extended family or rental income (buyer to verify with city)." (id:61852)
RE/MAX Atrium Home Realty
1603 - 400 Mclevin Avenue
Toronto, Ontario
Very spacious and large 2 bedroom, 2 bathroom corner unit condo in a gated community at Mayfair on the Green conveniently located close to all amenities, 401 etc, Approx 1312 sq ft, 2 large bedrooms (split bedroom layout), All laminate flooring throughout (no carpet), large open concept family/living area, eat in kitchen, large ensuite laundry room combined with storage space, nice and bright throughout, 2 Parking & locker included!, Recreational amenities include: 24 hours gated security access into the building, gym, pool, sauna, lots of visitor parking etc (id:61852)
RE/MAX Noblecorp Real Estate
803 - 5500 Yonge Street
Toronto, Ontario
Welcome To This Newly Renovated 2-Bedroom Residence With Unobstructed South-East Views, Located In The Heart Of North York. Enjoy Unbeatable Convenience Just Steps To TTC Subway, Shopping, Restaurants, Grocery Stores, Parks, And Everyday Amenities. This Bright And Functional Unit Features A Practical Layout With Spacious Bedrooms And A Comfortable Living And Dining Area, Ideal For First-Time Buyers, Downsizers, Or Investors. The Well-Managed Building Offers An Excellent Urban Lifestyle With Easy Access To North York Centre, Downtown Toronto, And Major Highways. A Fantastic Opportunity To Own In One Of Toronto's Most Established And Transit-Connected Neighborhoods. One Parking Space And One Locker Included. (id:61852)
Bay Street Group Inc.
Th132 - 39 Queens Quay E
Toronto, Ontario
Looking to live at Toronto's most coveted waterfront residence? Look no further than TH132 at Pier 27! This 1+Den, two bathroom townhouse features a thoughtful layout with a den that can effortlessly be used as a second bedroom, providing a flexible space that adapts to your needs. Love to host? This main floor is built for it. The expansive kitchen flows into a bright, open living area, creating the perfect setting for dinner parties or cozy, quiet nights in. The kitchen features premium Miele appliances and a Sub Zero fridge, paired with a large, custom built, white marble island that makes cooking a dream. In the warmer months, enjoy grilling on your private terrace that is equipped with a dedicated gas line. Two storeys of floor to ceiling windows overlooking green space in this quaint, private courtyard, provides a sense of tranquility and balance to the bustle of the city that awaits. There have been over $40,000 of recent upgrades done including lighting with pot lights throughout, custom built in closet units in both the primary bedroom and den, and automatic dual roller window coverings to name a few. See attached feature sheet for full list! Enter directly from street level into soaring 20 ft. ceilings that span the full height of the unit and enjoy 10ft ceilings in both the living room and the primary suite on the second floor. Step outside your unit, and into the best of luxury amenities. 39 Queens Quay boasts both an indoor and outdoor pool, fitness room with sauna and steam room, theatre room, lounge & party rooms, visitor parking, and guest suites. The location delivers unbeatable convenience. You are just minutes from Union Station and the Financial District. Never walk far for your groceries again with Loblaws, Farm Boy, and the flagship LCBO right across the street. Go for dinner at Simona along the waterfront or grab your morning coffee from Dark Horse Espresso Bar, both a short walk away. Experience waterfront living at it's finest. (id:61852)
Royal LePage Signature Connect.ca Realty
214 - 50 Dunfield Avenue
Toronto, Ontario
Welcome to The Plaza Midtown, and one of the most spacious 1+1 bedroom units in the building. At 697 square feet and with 11ft ceilings, this one stands out. Fabulous Quartz countertops and stainless steel appliances in the kitchen and upgraded closet builtins are a nice touch. Not to mention the bonus of not needing elevators to get to and from this amazing condo! Low maintenance fee and excellent amenities including a fully equipped gym, 24H Concierge, Cardio Theatre, Bike Studio, Yoga Room, BBQ Terrace, Rooftop Swimming Pool and much more. Ideally located at Yonge & Eglinton-steps from fantastic restaurants, bars, shopping, and the subway. The spacious layout offers a good sized bedroom plus den and office space as well as 2 full bathrooms. (id:61852)
RE/MAX Hallmark Realty Ltd.
38 Marcelline King Room Crescent
Toronto, Ontario
Short Term Lease Possible only for ONE tenant !Spacious Furnitured Room with private washroom@ 2nd Flr For Rent. Only few ppl in whole property! Not Rooming house!!Located one of Best communities In Canada! Steps to Bessarion Subway Station , Brandnew National Architectural Design Award Community , tenant may enjoy library ,gym,swimming pool ,private office in community centre . Steps to 33km East Don River Nature trails as backyard .Close to Canadian Tire ,YMCA,T&T,Bayview Village Mall/Fairview Mall . No Smoking ,No Pet .Quiet ,secure and decent neighborhood. (id:61852)
Homelife New World Realty Inc.
194 Grand River Street N
Brant, Ontario
Perched gracefully above the Grand River, the storied Baird House (circa 1860s) stands among Paris's most distinguished heritage residences. This Italianate manor showcases the artistry of a bygone era-towering 12-foot ceilings, intricate plaster medallions, deep baseboards, and richly detailed woodwork-beautifully preserved and seamlessly paired with modern comfort. Sun-filled principal rooms open to manicured grounds shaded by century-old trees, offering privacy and tranquility just steps from the shops and cafés of downtown Paris. Over 6,000 sqft above grade including a possible inlaw suite above the 4 bay garage. Heated floors and serviced by an elevator make this space flexible for a multitude of uses. Steeped in history yet tailored for contemporary living, 194 Grand River Street North embodies the elegance, authenticity, and character that define one of Ontario's most celebrated small towns. One of the first homes in the world to have a telephone adds a special novelty that cannot be replicated. Designated as Community Corridor in the County of Brant's most updated Official Plan allows for a variety of residential and commercial uses. (id:61852)
Sotheby's International Realty Canada
105 Marina Village Drive
Georgian Bay, Ontario
Wake up to marina views, live steps from the golf course, and own a practically new home. Georgian Bay's most coveted marina lifestyle. This is the only 4 bedroom townhouse in the community. A pristine 4-bedroom, 2.5-bath bungalow townhouse in the exclusive Oak Bay GolfCourse community, barely lived in (under 6 months occupancy) and in near-mint condition. This like-new home offers multiple possibilities: an ideal primary residence, or executive retreat with waterfront lifestyle benefits at a fraction of typical waterfront pricing. Sunlight floods the open-concept main floor, where your expansive rooftop patio (propane-ready for BBQ) becomes your personal sunset lounge. Mature trees frame your private lot-cleared just enough for space, wild enough for peace. Morning coffee on the porch, evening walks to the marina shoreline-this is the rhythm you've been missing. The spacious layout maximizes natural light and flows seamlessly, giving you the perfect foundation to design your way and bring your own style. The Oak Bay Golf Course community delivers resort-style amenities including outdoor swimming pool, indoor sauna, and marina access (additional) for boating enthusiasts. Hiking, biking, and nature trails are at your doorstep. You're just less than 5 minutes to Highway 400 for effortless commuting, with municipal services and high-speed internet availability ensuring you stay connected. Smart details include an attached garage with generous additional parking, year-round winterized and climate-controlled systems with mature landscaping. Upgraded Kitchen cabinetry, with upgraded laminate flooring, stairs and tiles. Whether you're a growing family seeking space and nature without sacrificing connectivity, retirees ready for lock-and-leave convenience, or remote professionals wanting work-life integration in a premium setting-this property delivers.Please open the additional media to watch the video tour of the property and its surroundings. (id:61852)
Century 21 Leading Edge Realty Inc.
47 Marina Village Drive
Georgian Bay, Ontario
Lifestyle and comfort meet in this amazing detached home offering over 2,700 square feet of living space. This spacious four-bedroom, two-and-a-half-bath property features a main floor primary suite complete with a luxury ensuite, and thoughtful design throughout. The main level showcases an expansive eat-in kitchen with a walkout to the back deck perfect for morning coffee or summer barbecues. The two-story family room is a showstopper, with soaring ceilings and large windows that fill the space with natural light. You'll also find a large main floor laundry, a large utility room, and a convenient two-piece powder room. Upstairs, there's a bright loft area ideal for an office or reading nook, along with three generous bedrooms and another full bathroom, providing plenty of space for family or guests. The double car garage and double driveway add convenience and functionality. Located close to the community marina, this home is surrounded by a lifestyle of leisure and recreation enjoy boating, golf, skiing, hiking, biking, swimming, pickle ball, and more. The community is welcoming and social, offering year-round opportunities to connect. Social membership fee to be phased in for amenities as they become available. Only minutes off the highway, the location feels wonderfully serene yet keeps you close to shopping, dining, and amenities in every direction from big box stores to charming local boutiques. This floor plan offers the most square footage among the detached homes and is one of only a few of its kind making it an exceptional opportunity to experience the best of Oak Bay living. Newly paved driveway and lane way summer 2025. (id:61852)
Exit Realty True North
124 Avondale Blvd (Basement)
Brampton, Ontario
Beautifully maintained 2-bedroom ground-level unit located in a high-demand, family-friendly neighbourhood of Brampton. This sunfilled, bright, and spacious home features a modern open-concept layout with combined living, dining, and kitchen areas, creating a warm and inviting atmosphere. The unit is carpet-free throughout and offers gracious-sized rooms, a massive family room, huge washroom, and ample storage space for everyday convenience. Enjoy lots of windows that fill the space with natural light and a private side yard deck, perfect for relaxing with family or enjoying summer BBQs. The home also includes a private separate entrance, ensuite laundry, and a large driveway with parking for 2 cars. The kitchen comes equipped with a stove, fridge, and dishwasher (as is condition), making it fully functional and move-in ready.Nestled in a quiet, desirable area, this home is close to everything parks, schools, churches, shopping centres, Bramalea City Centre, restaurants, and public transit. It's also just minutes away from Bramalea GO Station, offering excellent connectivity. A professionally finished and well-maintained space, ideal for families seeking comfort, convenience, and lifestyle. Just move in and enjoy. Lots of potential! (id:61852)
Right At Home Realty
102 Frank Kelly Drive
East Gwillimbury, Ontario
Experience luxury in this stunning, sun-filled detached home, Brick Detached With A Lot Of Upgrades, Back On Park! Counters with Lots of Storage: A Chef's Dream Kitchen, where form meets function. The exquisite cabinetry offers a perfect balance of storage and style, seamlessly blending into the modern aesthetic. A generous island invites both casual dining and culinary creativity. S/S Appliances in the Kitchen. Master Bedroom With 5 Pcs Ensuite & Walk-In Closet. Convenient 2nd Level Laundry. Close To Go Train, Hwy 404/ 400, Go Station, Costco, Upper Canada Mall, Park, Cineplex, Home Depot, Walmart, Restaurants Etc. (id:61852)
Master's Trust Realty Inc.
613 - 199 Richmond Street W
Toronto, Ontario
Located In The Heart Of The City - One Bedroom Unit With A Storage Locker At The Luxurious Studio One On Richmond. Approx 539 Sq Ft With An Open Concept Layout And 9' Ceilings. Walking Distance To The Subway, Entertainment/Financial Districts, Theatres, And Restaurants. Great Recreational Facilities. (id:61852)
RE/MAX Dash Realty
301 - 413 Spadina Avenue
Toronto, Ontario
Prime location at spadina and College, nice and clean 3 bedrooms with 2 full washrooms on Third floor, close to TTC, u of t, T &T, kensington market, drug stores, restaurants and chinatown. >>Don't miss out>>>> students welcome. Brand new washer and dryer just installed. (id:61852)
RE/MAX Atrium Home Realty
1405 - 33 Bay Street
Toronto, Ontario
uxurious Condo @33 Bay Downtown. 1 Bedrm + 1 Large Den (Can Be 2nd Bedrm) Great Location. Steps To Lake, Union Station, Subway Station, Ttc, Lake Shore, Financial And Entertainment District (id:61852)
Right At Home Realty
127 Laugher Avenue
Welland, Ontario
Welcome to this beautifully designed 4-bedroom, 2.5-bath modern Centennial-style home, perfect for families or professionals seeking comfort, space, and style. The main floor features a bright open-concept layout with pot lights throughout, a modern chef's kitchen with quality appliances and ample counter space, and a spacious Great Room ideal for relaxing or entertaining. Large windows bring in plenty of natural light, creating a warm and inviting atmosphere. All bedrooms are generously sized, offering flexible space for bedrooms, home offices, or guest rooms. Additional Features: Builder-finished separate entrance (ideal for privacy or extended family use)No sidewalk lot with extra driveway parking Modern finishes throughout Quiet, family-friendly neighborhood Close to schools, parks, shopping, and transit (id:61852)
Exp Realty
322 - 251 Northfield Drive E
Waterloo, Ontario
Step into the realm of contemporary sophistication with this stylish 2-bedroom, 2-bathroom condominium, ideally positioned near all conveniences and mere moments from the highway, catering perfectly to commuters. This modern space exudes an irresistible charm, accentuated by its underground parking, ensuring ease and safety for residents. Meticulously crafted, this unit offers not just a residence but a lifestyle. The sleek kitchen and bathroom are adorned with the latest fixtures and finishes, evoking an ambiance of refined elegance. The bedroom serves as a tranquil sanctuary, while the impeccably designed bathroom boasts contemporary elements. Adding to the appeal, the unit includes both an underground parking spot and an extra storage locker. The balcony provides a secluded outdoor retreat, ideal for relishing morning coffee or captivating sunsets. Moreover, revel in the convenience of an in-suite laundry, simplifying day-to-day living. Stay fit in the well equipped gym, unwind in the stylish lounge area, or boost productivity in the dedicated office space - all within the comfort of your own residence. (id:61852)
Executive Real Estate Services Ltd.
322 - 251 Northfield Drive E
Waterloo, Ontario
Step into the realm of contemporary sophistication with this stylish 2-bedroom, 2-bathroom condominium, ideally positioned near all conveniences and mere moments from the highway, catering perfectly to commuters. This modern space exudes an irresistible charm, accentuated by its underground parking, ensuring ease and safety for residents. Meticulously crafted, this unit offers not just a residence but a lifestyle. The sleek kitchen and bathroom are adorned with the latest fixtures and finishes, evoking an ambiance of refined elegance. The bedroom serves as a tranquil sanctuary, while the impeccably designed bathroom boasts contemporary elements. Adding to the appeal, the unit includes both an underground parking spot and an extra storage locker. The balcony provides a secluded outdoor retreat, ideal for relishing morning coffee or captivating sunsets. Moreover, revel in the convenience of an in-suite laundry, simplifying day-to-day living. Stay fit in the well equipped gym, unwind in the stylish lounge area, or boost productivity in the dedicated office space - all within the comfort of your own residence. (id:61852)
Executive Real Estate Services Ltd.
717 - 1 Jarvis Street
Hamilton, Ontario
Welcome Home To This Sunning 2 Bedroom 2 Bathroom At 1 Jarvis Condos In Downtown Hamilton. This Suite Features Spacious Living Space, a Large Closet, and a Large Balcony. Close To Amazing Parks and Amazing Restaurants, Discover Everything Downtown Hamilton Has To Offer. Experience Excellent Amenities Such As A Co-Working Lounge, Fitness Center, Parcel Room And Concierge. ** Virtually Staged** (id:61852)
RE/MAX West Realty Inc.
1408 - 41 Markbrook Lane
Toronto, Ontario
Bright and spacious 2-bedroom, 2-bathroom condo in a prime location with TTC at the door, featuring a functional layout with laminate flooring throughout, ensuite laundry, and a 4-piece ensuite bathroom in the primary bedroom, offering beautiful skyline views and reliable professional management; conveniently located close to Humber College & York University with easy access to Highway 407 ETR, banks, malls, and grocery stores, and offering exceptional amenities including visitor parking, indoor pool, hot tub, sauna, gym, billiard room, table tennis, indoor squash court, party room, playground, and 24-hour security, with 1 parking space included. (id:61852)
One Percent Realty Ltd.
2 Wellsprings Drive
Brampton, Ontario
Immaculate detached home situated on a premium corner lot! Showing true pride of ownership, this 3+1 bedroom, 4-bath gem features a double garage, 9ft main-floor ceilings, and hardwood floors. A double-door entry welcomes you into a spacious foyer, leading to a pristine interior. The finished basement adds valuable space with a bedroom, den, large cold cellar, and a laundry area sized to accommodate a future kitchen-creating excellent in-law suite potential. Perfectly located minutes from Hwy 410, schools, parks, and shops-this loved home is a must-see! (id:61852)
Homelife Excelsior Realty Inc.
804 - 8 Lisa Street
Brampton, Ontario
eautiful 2-Bedroom, 2-Bath Condo for Lease at The Ritz Towers 8 Lisa St, Brampton Available September 1 | 12-Month Lease | $2,500/month | $5,000 Deposit | No Pets Allowed Welcome to this bright, spacious, and beautifully upgraded condo in the highly desirable Ritz Towers! This well-laid-out 2-bedroom, 2-bathroom unit offers carefree living with all utilities included.* Key Features: Open Concept Living/Dining Area with walkout to a bright solarium-style balcony offering lovely views Upgraded Kitchen with brand-new electric stove, fridge, New Washer. Primary Bedroom with large his & her closets and a private 3-piece ensuite Freshly Painted Throughout with new appliances including washer/dryer Dedicated Storage Room & In-Unit Laundry One Parking Spot Included* Building Amenities:24/7 Gated Security - Indoor & Outdoor, Indoor/outdoor Pools, Tennis Court & Fitness Centre, Games Room, Sauna & More Elevators & Visitor Parking* Prime Location: Walking distance to Bramalea City Centre, groceries, and schools Close to major highways, parks, and public transit Enjoy living in one of Brampton premier communities, surrounded by convenience and comfort! SCHOOL BUS pickup right in front of the building.ALL UTILITIES INCLUDED (id:61852)
Zolo Realty
160 Varsity Road
Toronto, Ontario
Fantastic Investment Opportunity in Prime Location! This Is The Perfect Rehab Opportunity Or Next BRRRR Project. Solid Home With Excellent Bones And Over 3000sq.ft Of Combined Living Space. This Cosmetic Fixer-Upper Features Three Spacious Self-Contained Units, Ample Storage And A Massive Double Garage. Upper Unit Has 3 Bedrooms, Main Unit Has 2 Beds And Can Easily Be Converted To 3 Bedrooms, Lower Unit Has 2 Bedrooms. Laundry Room Is Located On The Lower Level (See Floor Plans). There's A Very Private Backyard Behind The Garage And A Spacious Parking Pad - This Could Fulfill A Savvy Investor's Dream For A Garden Suite. Four Separate Hydro Meters, Newer Roof, Lennox Furnace (Nov 2024), Upgraded Windows And A Freshly Painted Main Floor Unit - The Perfect Property For Investors Or End-Users Looking To Live In One Unit And Rent The Others. Don't Miss Out On This Exceptional Investment, A Must See! Some Pictures Are Virtually Staged. (id:61852)
Right At Home Realty
3152 Larry Crescent
Oakville, Ontario
Gorgeous Luxury 5 Bdrm With 4 Full Bathrooms Home In Oakville's Desirable Area Bright Neat & Well Kept Home, Upgraded Kitchen Cabinets, Pot Lights, Wood Staircase W/Iron Pickets, Master Ensuite W/Glass Shower & Soaker Tub. All Spacious Bdrms W/Ensuite Privileges. Private Bkyrad. Exterior Potlights, Energy Efficient, Smoke & Pet Free Home. Accessible 6th Bedroom W/Coffered Ceilings That Is Being Used As An In-Law Suite (id:61852)
Right At Home Realty
508 - 195 Bonis Avenue
Toronto, Ontario
Large and Bright 1+den unit with large balcony. Open concept design w/ 9ft ceilings and Large Window. Laminate flooring throughout, kitchen with quartz counters and S/S Appliances. Close to 401, TTC, GO Station, Library and Shopping Mall. 24 hour concierge, gym and indoor pool. Parking space can be leased directly with the management office. (id:61852)
Bay Street Group Inc.
1 - 233 Greenwood Avenue
Toronto, Ontario
Fabulous split-level apartment. Open concept main floor, kitchen downstairs. Ample storage Fabulous split-level apartment. Open concept main floor, kitchen downstairs. Ample storage throughout. Great location, only steps to Greenwood Park, TTC, shops, restaurants and more. Cannot use backyard.Extras: (id:61852)
Royal LePage Signature Realty
723 - 15 Richardson Street
Toronto, Ontario
Experience Elevated Waterfront Living at Empire Quay House Condos. Ideal For a Downtown Familyor Professional Occupants Seeking Style, Comfort, and Convenience By The Lake. This Brand New,Sun-Filled 3-Bedroom Corner Suite Offers Approximately 929 Sq. Ft. of Thoughtfully DesignedLiving Space, Complete with Parking and a Locker, and Enhanced By Thousands of Dollars InPremium Upgrades. Featuring Upgraded Light-Toned Finishes Throughout, a Modern Kitchen WithIsland and Quartz Countertops, Recessed Living Room Lighting, Mirrored Closet Doors, and aGlass-Enclosed Shower, The Suite Showcases a Clean, Contemporary Aesthetic That MaximizesNatural Light and Creates a Bright, Airy Atmosphere. Expansive Windows with Blinds and CovetedSouthwest-Facing Views Overlook Queens Quay East and Lake Ontario, Bathing The Home In SunlightThroughout The Day and Into The Evening. Perfectly Located Just Steps From Sugar Beach, TheDistillery District, St. Lawrence Market, Union Station, Scotiabank Arena, and Directly AcrossFrom George Brown's Waterfront Campus, This Exceptional Residence Offers Unmatched Access ToToronto's Dynamic Downtown Core and Vibrant Waterfront Lifestyle. (id:61852)
Sage Real Estate Limited
201 - 413 Spadina Avenue
Toronto, Ontario
Prime location at spadina and College, nice and clean 3 bedrooms with 2 full washrooms on second floor, close to TTC, u of t, T &T, kensington market, drug stores, restaurants and chinatown. >>Don't miss out>>>> students welcome. New washer and dryer is included. (id:61852)
RE/MAX Atrium Home Realty
227 - 1940 Ironstone Drive
Burlington, Ontario
Welcome To The Ironstone - A Modern, Geothermal-Powered Condo Community In Burlington's Vibrant Uptown Core. This Rare Two-Storey Loft Offers 1 Bed + Den, 1.5 Baths, And Two Premium Side-By-Side Parking Spaces - An Exceptional Combination For Both End-Users And Investors.Soaring 18-Ft Floor-To-Ceiling Windows Flood The Unit With Natural Light And Frame A Stylish Open-Concept Layout. The Upgraded Kitchen Features Full-Height Cabinetry, Granite Counters, Stainless Steel Appliances, Glass Backsplash, And A Striking Stone Accent Wall With An Electric Fireplace. Walk Out To Your Private Terrace For Morning Coffee Or Evening Relaxation - A Standout Feature Not Often Found In Condo Living.The Upper Level Offers A Spacious Primary Suite Overlooking The Living Area, Complete With His & Hers Closets, A Full 4-Pc Ensuite, Stone Feature Wall With Fireplace, And Custom Hunter Douglas Window Coverings (Including Remote-Controlled Upper Blinds). The Versatile Main-Level Den Is Perfect For A Home Office Or Guest Space, And The Additional 2-Pc Bath On The Main Level Adds Everyday Convenience. Residents Enjoy Luxury Amenities, Including 24/7 Concierge, Fitness Centre, Yoga Studio, Rooftop Terrace With BBQs, Party Room, And Ample Visitor Parking, All Within A Geothermal, Energy-Efficient Building Known For Low Utility Costs. Steps To Restaurants, Groceries, Transit, Parks, And Major Commuter Routes.A Stylish, Move-In-Ready Loft With Rare Parking, Exceptional Light, And A Sought-After Floor Plan - A Truly Unique Opportunity In One Of Burlington's Most Convenient Neighbourhoods. (id:61852)
Rock Star Real Estate Inc.
1904 - 15 Lynch Street
Brampton, Ontario
Welcome to This Beautiful 1-Bedroom Suite at the Prestigious Symphony Condos! Situated in the vibrant heart of Brampton, this exceptional unit offers unmatched convenience just steps from the Brampton GO Station, Peel Memorial Centre, and the Brampton Library. Step inside to discover a bright, open-concept living space with soaring 9-foot ceilings, a sleek modern kitchen featuring quartz countertops and stainless steel appliances, and a spacious living room that opens onto a private balcony with stunning, unobstructed sunrise views. Additional highlights include in-suite laundry, underground parking, and a storage locker for added ease and functionality. Residents also enjoy access to premium building amenities, including a party room, fitness centre, and children's playroom. Whether you're seeking a comfortable personal haven or a smart investment, this location truly has it all. (id:61852)
Real Broker Ontario Ltd.
2629 - 7161 Yonge Street
Markham, Ontario
Luxury One Bedroom Apartment At World At Yonge Condo Complex, Sun Filled, Bright 9' Ceiling, Unobstructed South Wast View, Laminate Flooring Thru-Out, Gorgeous Kitchen With Granite Countertop, Energy Efficient Building, Complex Amenities Including Indoor Pool, Gym, Visitor Parking, Guest Suite, Banks, Shopping, Restaurants, Public Transit At Door Step, Walking Distance To Ttc. 24 Hrs Concierge. Fitness Centre, Sauna, Media Room, Billiards... (id:61852)
RE/MAX Hallmark Realty Ltd.
Basement - 3 Feltham Road
Markham, Ontario
This is a brand new legal basement apartment with a separate entrance! Living room and 2 bed rooms and 2 washrooms! Beautifully renovated and functional layouts! Located on a quiet sought after street! Top ranked schools: Markville Secondary School and the elementary school! Close to shops, banks, restaurants, and much more! Don't miss it! (id:61852)
Bay Street Group Inc.
207 - 60 St Clair Avenue W
Toronto, Ontario
Welcome To This Beautiful 2 Bedroom Condo Nestled Right In The Heart Of Yonge And St Clair. This Unit Provides A Functional Layout, Lots Of Light, And A Cozy Balcony For Warm Summer Evenings. Very Recent Renovations Were Done To The Kitchen, Brand New Hardwood Floors, And Other Upgrades. The Location Is Fantastic! An Endless Supply Of Shops And Restaurants, Fitness Studios, And Transit Right At Your Door. Hit The Gym, Then Head Right Over To Farm Boy. Maybe A Cocktail At Union Social? The Possibilities Are Endless. Don't Miss Out. (id:61852)
RE/MAX Dash Realty
