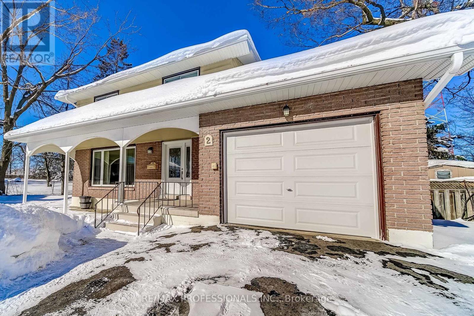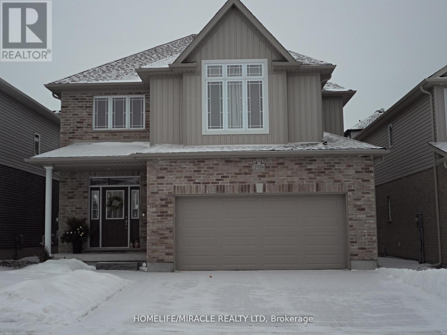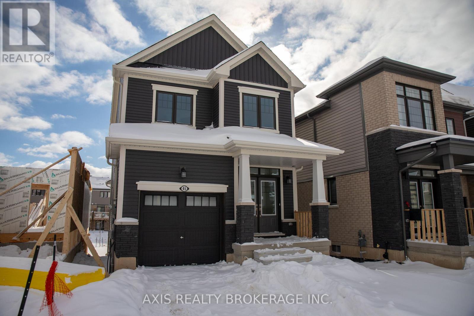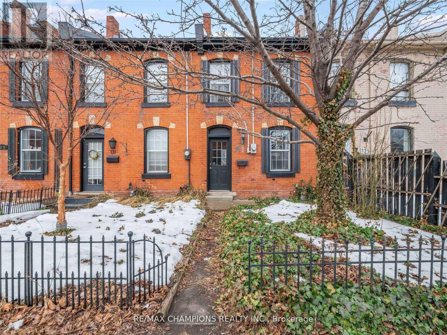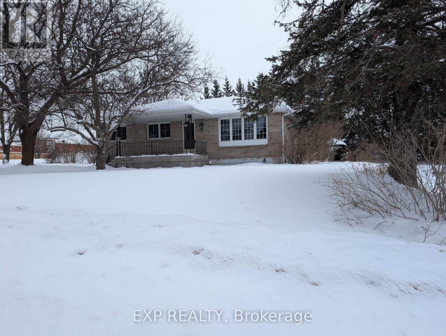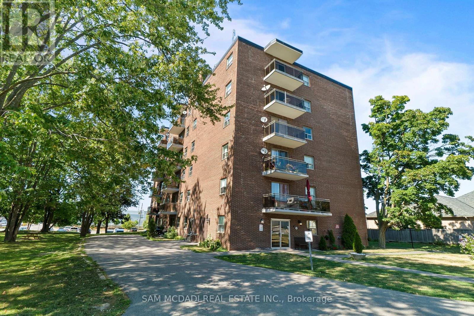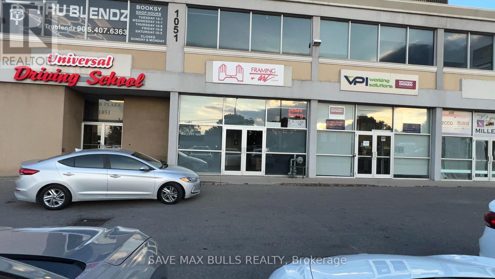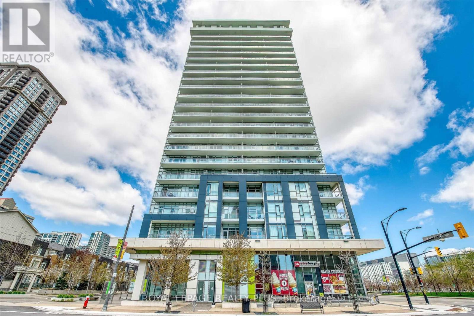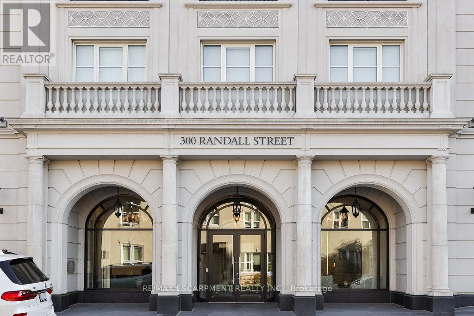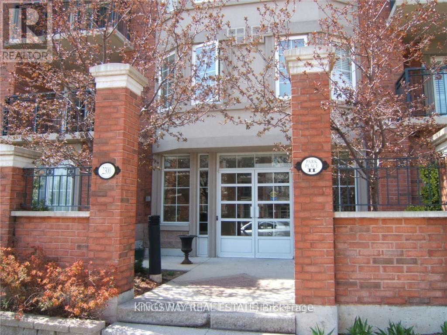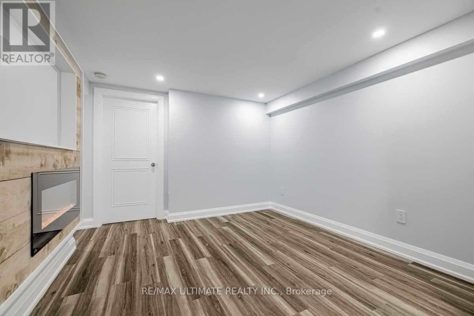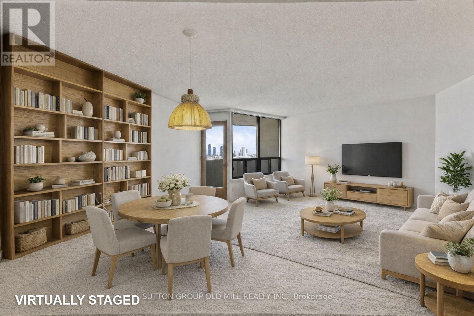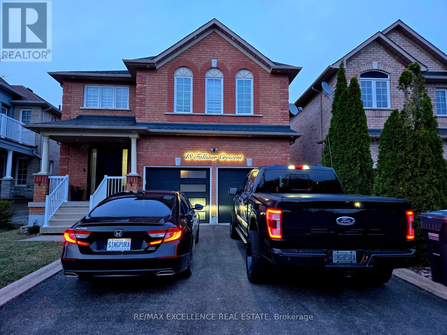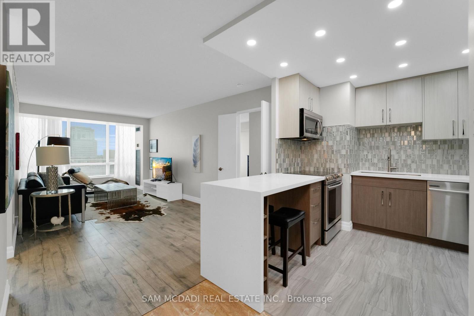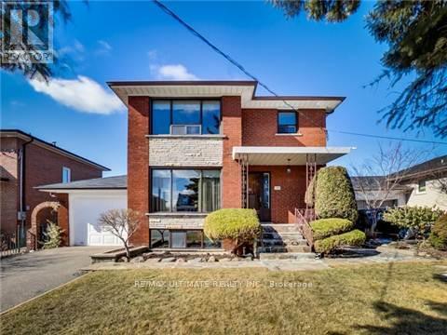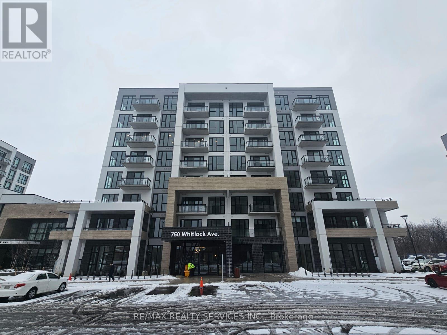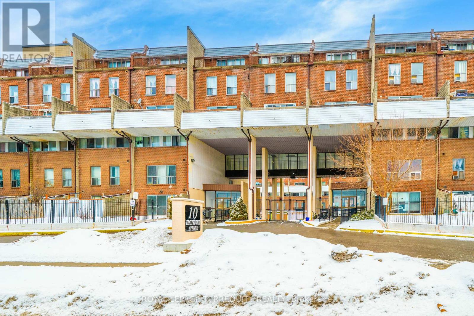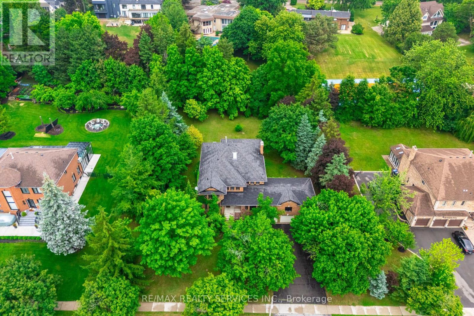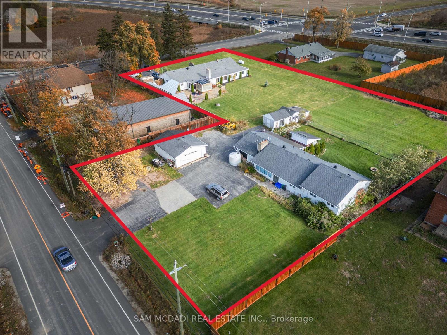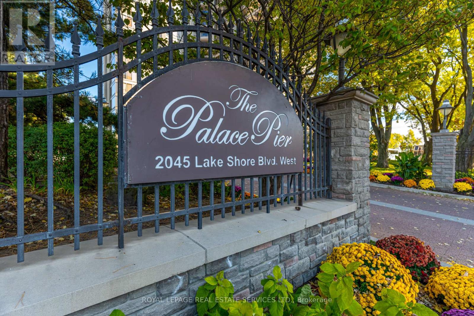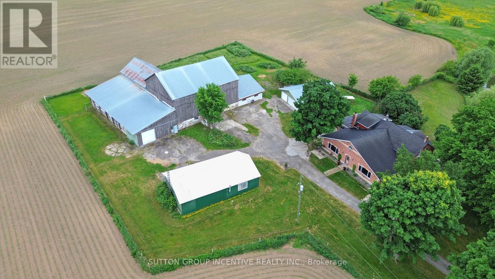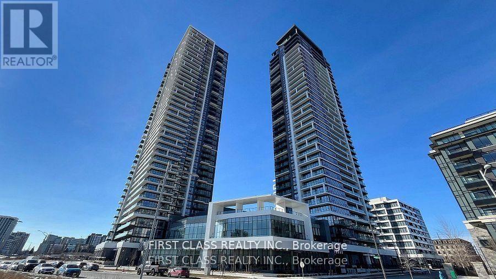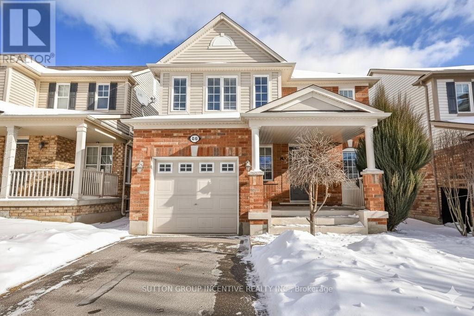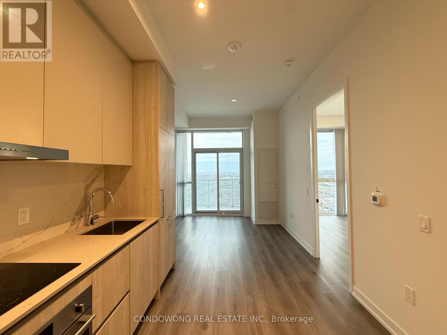2 Agnes Street
Barrie, Ontario
Welcome to 2 Agnes St, a well-maintained 4 bed, 2 bath detached home that sits on a generous lot in one of Barrie's most central and convenient neighbourhoods. The main floor features a spacious layout with an abundance of natural light, a functional kitchen, a separate laundry room, and a walkout to the fully fenced backyard - perfect for everyday living and entertaining. The partially finished basement provides additional living space, ready for your finishing touches, with endless potential to customize it to your needs. Located just minutes from Highway 400, schools, public transit, parks, and everyday amenities, this home delivers the perfect balance of comfort, convenience, and family-friendly living. Don't miss this fantastic opportunity in a well-established, sought-after area! (id:61852)
RE/MAX Professionals Inc.
2539 Holbrook Drive
London South, Ontario
A beautiful, relaxing house. Spacious kitchen with Stainless Steel appliances. Separate Living and Dinning. Great room with transom window, and sliders leading to fully covered deck. Laundry facility is on main floor that has entry from garage as well as from Kitchen/Dining. Upper level has 4 bedrooms. Primary Bedroom has 5 pc ensuite and a large walk-in closet. 3 other bedrooms are big, bright, & with large closets. 2nd bathroom is with double sink & separate bath. Close proximity to Hwy 401, London Hospital, & Thames river. (id:61852)
Homelife/miracle Realty Ltd
45 Cresthaven Heights
Thorold, Ontario
Brand new modern never lived in 3 bedroom, 2.5 bathroom residential! Featuring a thoughtfully designed floor plan with quality upgrades and contemporary finishes throughout the entire home. Highlights include upgraded flooring and staircase, quartz countertops, and new appliances! The home backs onto a ravine, offering enhanced privacy. Conveniently located minutes from Niagara Falls, Brock University, and the wineries of Niagara on the lake, providing easy access to local amenities. An excellent opportunity for first time, buyers or investors! (id:61852)
Axis Realty Brokerage Inc.
133 Victoria Avenue
Hamilton, Ontario
Absolutely Stunning 2 Bedroom Townhome, Meticulously kept And Filled With Tons Of natural Light. Features Premium Deep Lot (101 Ft). Great Neighborhood For Families. Large Windows Throughout. Don't Miss This Opportunity To lease A Great Home In Hamilton!! Close To Parks, Schools, Public Transit And Much More! (id:61852)
RE/MAX Champions Realty Inc.
103 Bridge Street
Selwyn, Ontario
Welcome to this charming bungalow in the heart of Lakefield's picturesque historic village! Set on a massive 100 x 145 ft lot, this property offers endless possibilities and room to dream big. Bring all your toys-there's ample space for vehicles, boats, motorcycles, and even a motorhome! The oversized 23 x 29 ft garage is a standout feature, complete with a gas shop heater-perfect for hobbyists, tinkerers, or weekend projects year-round. A spacious breezeway and sun-filled sunroom seamlessly connect the garage and home, adding versatility and extra living space to enjoy. This is truly one of those homes you need to see in person to appreciate the incredible potential it holds. Currently vacant and easy to show-don't miss your chance to make this Lakefield gem your own. (id:61852)
Exp Realty
401 - 62 Spencer Street
Cobourg, Ontario
Welcome To This Truly Stunning 3 Bedroom Masterpiece, Boasting A Fantastic Floor Plan And AnAbundance Of Warm, Natural Light That Will Brighten Up Your Day! The Gourmet Kitchen IsEquipped With Sleek, Stainless Steel Appliances, Perfect For Culinary Delights. The Unit AlsoFeatures Ample Storage Space And A Proper, Private Enclosed Den, Ideal For Relaxation OrProductivity. For The Unbeatable Price Of Just An Additional $55 p.m., Enjoy The UltimateConvenience Of Having 1 Parking Spot And All Utilities Included! Perfectly Located In A PrimeArea, This Gem Is Just Steps Away From A Convenient Grocery Store, Public Transit, And LocalSchool, Making It The Ultimate In Convenience, Comfort, And Luxury Living with amenities. (id:61852)
Sam Mcdadi Real Estate Inc.
1051 Upper James Street
Hamilton, Ontario
Prime professional office space located on one of Hamilton's most desirable business streets. The 2nd-floor unit offers a welcoming reception area and large functional workspaces. Elevator service and washrooms are provided. Outstanding exposure, easy highway access, and building signage enhance visibility. High-traffic location with public transit nearby. Available for immediate occupancy. (id:61852)
Save Max Bulls Realty
603 - 365 Prince Of Wales Drive
Mississauga, Ontario
Spacious 1-bedroom + den unit in the sought-after Limelight building with breathtaking City Hall views. The versatile den can easily be converted into a second bedroom. This bright unit features 11-foot ceilings throughout, a large master bedroom with a big window and mirrored closet. an open-concept kitchen with quartz countertops, a center island, and stainless steel appliances. Floor-to-ceiling windows fill the space with natural light, and ensuite laundry adds convenience. A large balcony with an unobstructed view and full privacy offers the perfect outdoor retreat. The building offers fantastic amenities, including a 24-hour concierge, exercise room, basketball court, rooftop garden, and party/media room. Located steps from Square One, Sheridan College, transit, Celebration Square and more. A must-see! (id:61852)
Royal LePage Realty Plus
212 - 300 Randall Street
Oakville, Ontario
Welcome to The Randall Residences - Oakville's most prestigious address, where luxury meets timeless elegance in the heart of downtown. This exceptional corner suite offers sun-drenched south and west exposure with windows in every principal room. The grand primary retreat features two full ensuites, two walk-in closets, a spacious sleeping area, and walk-out to a private balcony. The open-concept kitchen flows seamlessly into the formal dining and expansive living room with fireplace. A marble-clad foyer and exquisite millwork throughout speak to unmatched quality. The second bedroom offers a private ensuite and custom closets. Enjoy a walk-in laundry room with sink and storage, powder room, two premium parking spots, and locker. Impeccably maintained building with 24/7 concierge, security, and rooftop terrace. Just steps to fine dining, boutiques, and the lake. A rare opportunity to live amongst an exclusive, refined community in Oakville's most coveted location. (id:61852)
RE/MAX Escarpment Realty Inc.
405 - 2300 Parkhaven Boulevard
Oakville, Ontario
Wonderfully appointed 2 bedroom condo, 2 baths in quiet boutique building in the heart of Oakville uptown core well-managed building with a friendly atmosphere, offering more privacy and character than larger condo towers., this unit offers the perfect balance of convenience and serenity. Enjoy your morning coffee with the sound of birds singing rather than traffic. Kitchen with lots of cupboards, s/s appliances. Bright Penthouse with Higher ceilings and large windows, clear views, facing south, steps to schools, and shopping, parks, Sheridan College, doctors, transportation, ground floor party room with BBQ area. All help make this A great place to live lovely unit. (id:61852)
Kingsway Real Estate
Lower - 45 Ianhall Road
Toronto, Ontario
Recently Updated From Top To Bottom On A Quiet Family Oriented Neighbourhood. This Lower Level Space Offers Plenty Of Natural Light Accessed By Your Own Private Entrance. 2 Spacious Bedrooms Each With Closet And Built-In Cabinetry. New Stylish Kitchen With Caesarstone Counters. New Stainless Steel Appliances. Aaa+ Tenants. No Pets Or Smoking. (id:61852)
RE/MAX Ultimate Realty Inc.
Ph2 - 284 Mill Road
Toronto, Ontario
First time offered in 50 years! This Bungalow-style penthouse residence at The Masters has been proudly held by its original owner. Enjoy unobstructed south easterly city views from three private balconies. Offering 895 sq. ft. of refined interior living space, the suite features a spacious and versatile floor plan. Originally designed as a 1 bedroom + den with 2 baths, easily modified to a 2 bedroom / 2 bath configuration. The generous primary retreat includes a walk-in closet, 3-piece ensuite and private balcony. Notable building upgrades include new hot water risers throughout and three new HVAC units installed in the unit in 2024. Common areas are currently being modernized, with a new gym and clubhouse almost completed. Resort-style amenities await you in this highly sought after community complete this rare and exceptional offering. (id:61852)
Sutton Group Old Mill Realty Inc.
18 Fallstar Crescent
Brampton, Ontario
Beautiful detached home upper floor ideal for family available for rent from March 1st. This spacious residence features 4 bedrooms, including a primary bedroom with a custom closet and upgraded ensuite washroom, along with second-floor laundry and no carpet throughout. Situated on an extra-large lot, the property offers 2-car driveway parking and 1-car garage parking. This well-maintained home boasts numerous upgrades, including an upgraded kitchen with quartz countertops, marble backsplash, an open-concept great room, pot lights, and an upgraded electrical panel. Enjoy a private backyard with a garden shed, all located on a quiet street in a premium location with a premium lot. A must-see-don't miss out. (id:61852)
RE/MAX Excellence Real Estate
909 - 1300 Islington Avenue
Toronto, Ontario
Welcome To Barclay Terrace, One Of Etobicoke's Premier Residences, Ideally Located At Islington & Dundas. This Beautifully Renovated 2 Bedroom, 2 Bathroom Suite Is Situated In The Highly Sought-After Location And Offers A True Turn-Key Living Experience. The Unit Is Fully Furnished And All Utilities Are Included, Making It Ideal For Professionals Or Corporate Tenants. Furnishings Includes Two Complete Bedroom Sets, Work Desk, A Comfortable Sofa, Lounge Chair, 42" Television, Dining Table, Glass Cabinet, Coffee Table, Coffee Maker, Several Lamps And A Full Sets Of Tableware. High-Speed Rogers Ignite Wi-Fi, Basic Cable, Hydro, Heat, And Water Are All Included - Just Bring Your Suitcase And You're Ready To Go. Residents Enjoy Exceptional Building Amenities, Including 24/7 Concierge And Security, Indoor Pool, Fitness Centre, Party Room, Squash Courts, And Tennis Courts. Conveniently Located Close To Major Highways, Pearson Airport, Downtown Toronto, Sherway Gardens, And Much More. One Underground Parking Space Also Included. AAA Tenants Only. (id:61852)
Sam Mcdadi Real Estate Inc.
Upper - 198 Cornelius Parkway
Toronto, Ontario
Keele & Maple Leaf - Upper Level 2 Bedroom Apartment Nestled On A Family Oriented Street, Filled With Many Custom Homes. Bright, Open Concept Upper Floor Level. Hardwood Throughout, Large Eat-In Kitchen Combined With Living Room. Heat, Hydro, Water, Internet And Shared Laundry, And 1 Parking Spot Included. Close To 401, Transit, Shops, Grocery, Mins To Yorkdale Mall. No Smoking Or Pets. (id:61852)
RE/MAX Ultimate Realty Inc.
510 - 750 Whitlock Avenue
Milton, Ontario
Enjoy upscale living - a New modern haven designed for comfort and style! Overlooking the Ravine, Offering bright, efficient living space 1 +1 Bed With 2 Full Baths , many upgrades including interior doors, and undermount lighting, this unit features contemporary finishes, and in-suite laundry, The gourmet kitchen boasts quartz countertops, and upgraded stainless steel appliances. Residents have access to exceptional building amenities, including an on-site pet spa, a state-of-the-art fitness centre, games room, dining lounge, co-working space, media room, washroom facilities, and a rooftop terrace perfect for entertaining. For those seeking luxury, functionality, and a touch of sophistication in one of Milton's most desirable communities! (id:61852)
RE/MAX Realty Services Inc.
224 - 10 Eddystone Avenue
Toronto, Ontario
Ideal for first-time buyers or investors, with strong rental demand in the area. Move-in ready and full of light, this beautifully updated 3-bedroom, 2-washroom condo townhouse offers exceptional space and value in North York. Freshly painted throughout and featuring newer flooring and a newer fridge. This home is perfect for 1st time home buyers or investors who want to unpack and enjoy or invest right away. The bright, open layout includes 2 large private balconies. Ideal for relaxing or entertaining, plus 1 parking spot included. Located steps from the TTC bus stop and just minutes to schools, York University, and parks. Only 5 minutes to supermarkets and shopping malls. Easy access to Hwy 400 & 401... Don't miss this opportunity to see and secure a great home with space, convenience, and long-term value. Motivated sellers! (id:61852)
Royal LePage Terrequity Realty
106 Kenpark Avenue
Brampton, Ontario
A beautiful park like 1/2 acre located in Stonegate! This property offers a lot of mature trees and exceptional privacy for a subdivision home! Home features large principal rooms that are filled with light! Expansive Master Bedroom with 2 huge walk-in-closets and a 5 piece ensuite! Very unique home with 2 staircases from the main floor to the basement.! Basement with 9 foot ceilings in Rec room! Separate entrance from Mud Room to garage. 3 Car garage & 9 car parking in the driveway! High Efficiency Lennox furnace (2020): roof, skylights, flashing, soffits, fascia, & eavestroths (2023); Ac (2024); Windows and back sliding doors (2025) (id:61852)
RE/MAX Realty Services Inc.
5784 & 9920 Fourth Line & Britannia Rd
Milton, Ontario
Presenting this rare opportunity to own at the northwest corner of Fourth Line and Britannia Road in Omagh, Milton.Combining two parcels totalling 1.4+ acres in one of Ontario's fastest-growing communities.Located at a key future high-density corner on the six-lane Britannia Road bypass, this site offers flexible options for mixed-use development with up to 8-storey buildings or 4-storey live/work units with no density limits, giving developers the freedom to create a standout project. The property is fully prepared for development, with Phase 1 Environmental clearance, Phase 1 & 2 Archaeological reports, survey and topographical survey, tree inventory, and pre-consultation with the Town of Milton completed. Water and sewer allocation has been approved by the Town Council, and the Region allocation deposit has been submitted to secure preferred servicing. Just minutes from parks, schools, retail, dining, and recreational facilities, with a new university campus planned nearby, the site offers excellent connectivity to Highways 401 and 407, Milton GO Station, and local transit. Surrounding neighbourhoods are already established, with new construction south of the property scheduled to begin in 2026, creating immediate context for future development. This corner assembly is poised for continued growth, boasting immediate development potential while offering long-term value and enduring appeal for visionary investors and developers. (id:61852)
Sam Mcdadi Real Estate Inc.
1905 - 2045 Lake Shore Boulevard W
Toronto, Ontario
Enjoy breathtaking unobstructed lake and park views from this much sought after SW location. Spectular sunrises greet you each morning while the sparkling lights of Marine Parade Drive create a stunning night time backdrop making this a most impressive view. The foyer introduces marble flooring throughout the principal areas including living room, dining room, and kitchen. The combination living and dining space is framed by dramatic floor to ceiling windows, flooding the home with natural light and creating an ideal setting for comfort, family gathering and guests. The kitchen is appointed with ample cupboards, 5 S/S appliances, and functional counter space. The primary bedroom is a spacious retreat, featuring panoramic views, a dressing area and four piece ensuite. The versatile second bedroom or bonus room, is adjacent to a second bath offering privacy for guests. The south-west facing balcony completes this suite, offering relaxation, awesome views, morning sunrise coffee, and a respite at the end of your day, ideal for family or guests. To add to the appeal, Palace Pier is known for its Five Star Services and amenities. Also you are steps away from fine dining as well as casual restaurants, boutique shops, miles of walking trails and parks. It is a great community. This is more than just a place to live, it is a lifestyle and an oasis in the city. Five Star Amenities: Concierge, Valet Services, Private Bus to City, Tennis Court, Gourmet Restaurant, Spa, BBQ's, Sports Simulator, Children's Playroom, Executive Meeting Room and much more. 15 minutes to major airports. (id:61852)
Royal LePage Real Estate Services Ltd.
6511 21/22 Nottawasaga Side Road
Clearview, Ontario
Whether your hobby is gardening, cars or toys, recreation, woodworking etc this property will likely adapt to your needs. Close to Amenities (Main Road & Shopping in Stayner)! Over 4000 Sq Ft of Living Space on Main Levels. Over 3800 sq ft in House & Heated pt finished 1.5+ Car Attached Garage with 2pc bathroom. Apx 3.91 Acres, trees, Stream, pasture & 20' Deep Pond with Dock. Large Bank Barn (lean to-left side of barn in picture is missing from ice storm). 30X40 Insulated 6 car Garage & 28x48 Heated 4 Bay Shop. Century home with Addition in 1995. Huge Front Living Room & Massive Dining Room used as In-law Main Floor Bedroom Set up. Large Kitchen with Breakfast Area & W/O to Sunroom. Main Floor Bedroom & Modern 4pc Bathroom. Main Floor Laundry. Past Owner had W/I Cooler for butcher shop now used as Storage Room. Has Separate Entrance at Side & Rear Entrance (many possibilities). 2nd Floor Huge Master Bedroom with W/O to Deck/Balcony above Storage Room. A wall of B/I Storage Cupboards in Hallway. 2nd Bdrm good size with smaller 3rd Bdrm & Modern Renovated 3pc with Clawfoot Tub. . First 4 inside pictures. LR, Kit, Master, 2nd Bedroom are renderings. The Pictures of the Barn (the left side lean-to area was destroyed during ice storm so no longer there) (id:61852)
Sutton Group Incentive Realty Inc.
3106 - 18 Water Walk Drive
Markham, Ontario
Two Year New Riverview Luxurious Building In The Heart Of Markham. 1032 Sq.Ft 2 Bedrooms +huge Den can used as 3rd bedroom, 2.5 bathrooms, Unobstructed View with Balcony. Open concept, bright & spacious. functional layout with good size living area, dining area & L-shape kitchen. Laminate Flooring Thru Out. Large Walk-In Closet. Modern Kitchen With B/I SS Appliances, Quartz Countertop. Well maintained & move in condition. This Is The Newest Addition To The Markham Skyline. Prime Location Steps To Whole Foods, LCBO, Go Train, VIP Cineplex, Good Life And Much More. Minutes To Main St., Public Transit, 24Hrs Concierge, Gym, Indoor Pool, Library, Party Room, Lounge, BBQ, Visitor Parking. Unionville High H.S. (id:61852)
First Class Realty Inc.
66 Ferris Lane
New Tecumseth, Ontario
Great first time buyer home or looking at downsizing. Original Owner takes pride in their home. Mattamy popular "Borden B" model. Large & Wide front porch and staircase. 3 bedroom, 3 bathrooms in wonderful family neighbourhood & quiet street. Conveniently located within walking distance to schools, parks, shopping, and downtown Alliston amenities. Great Layout with separate formal dining room. Spacious living room overlooks modern bright eat-in kitchen with W/O to gorgeous newly built deck with fully fenced yard. Primary bedroom has walk-in closet and 3-piece ensuite. 2nd Floor laundry for added convenience. 2 other nice size bedrooms (one used as an office). Great layout in basement with rough in for 3pc and oversized windows. Inside access to garage & 2pc on main floor. (id:61852)
Sutton Group Incentive Realty Inc.
5811 - 225 Commerce Street
Vaughan, Ontario
Modern 1-bedroom suite at 225 Commerce St in the heart of Vaughan's Transit City community. Features include floor-to-ceiling windows, and a sleek kitchen with built-in appliances. Enjoy premium building amenities such as a fitness centre, party room, guest suites, and 24-hour concierge. Steps to Vaughan Metropolitan Centre subway station with easy access to Hwy 400, 407, and 7. Close to Vaughan Mills, Canada's Wonderland, shops, restaurants, and major offices like KPMG and PwC. The perfect blend of style, convenience, and connectivity. (id:61852)
Condowong Real Estate Inc.
