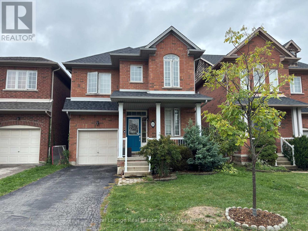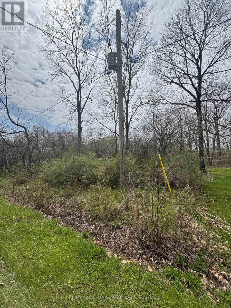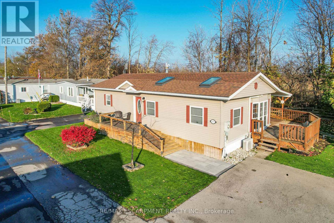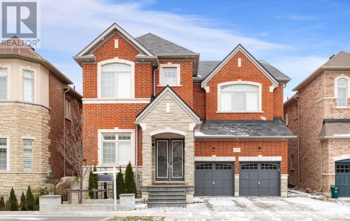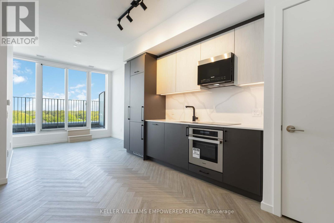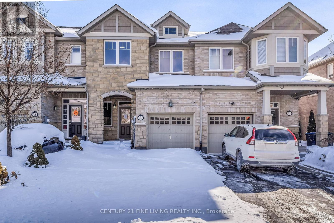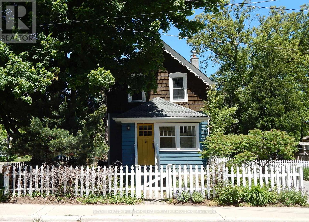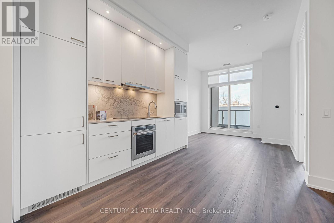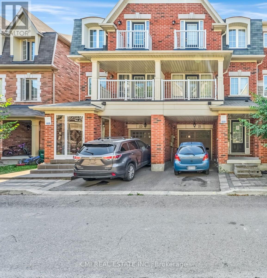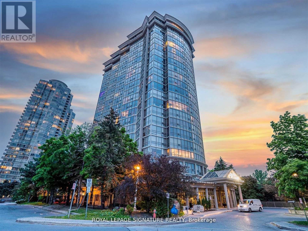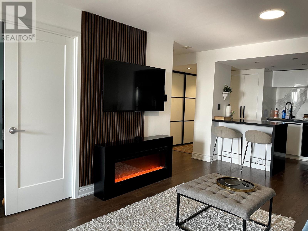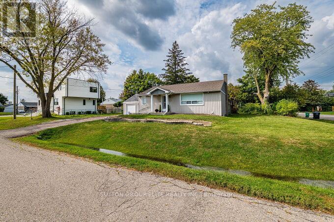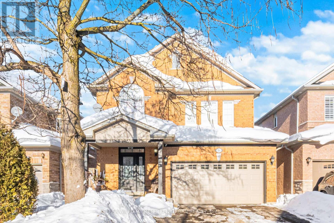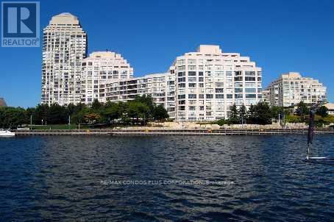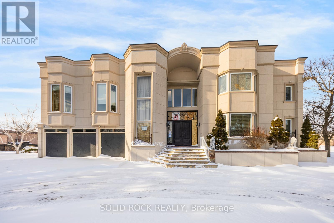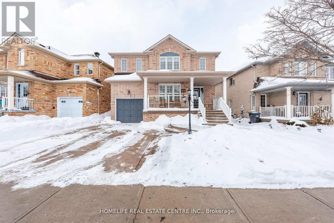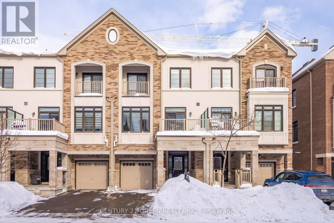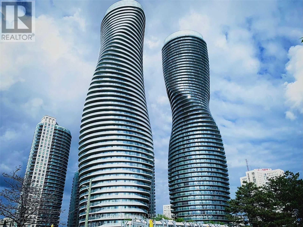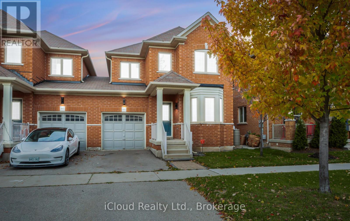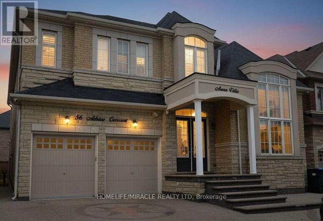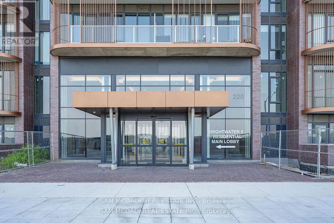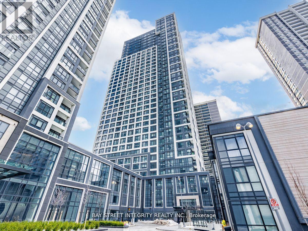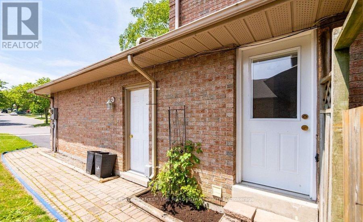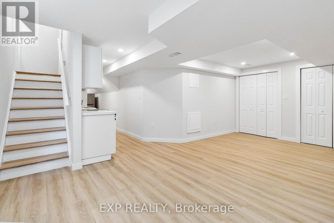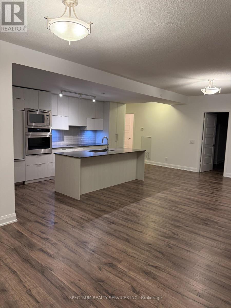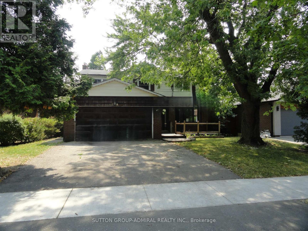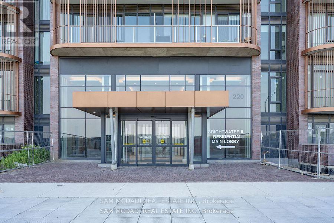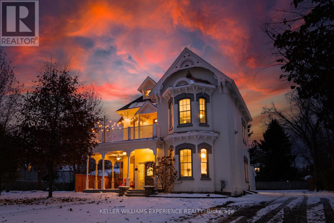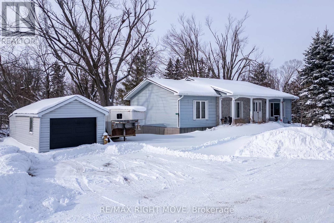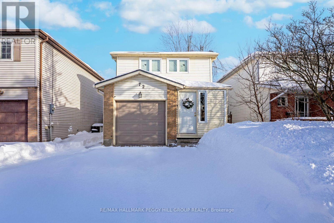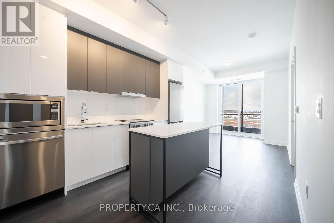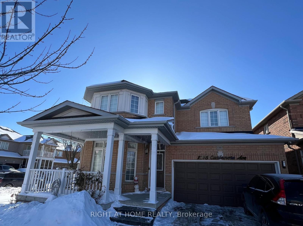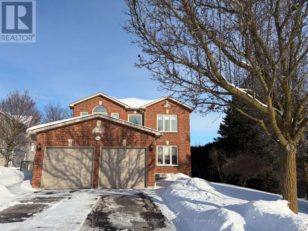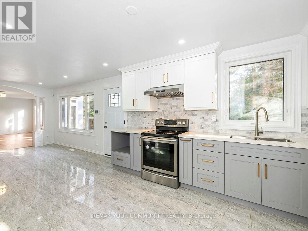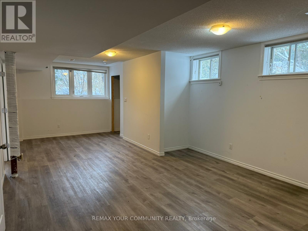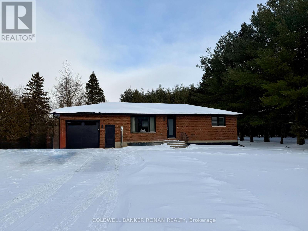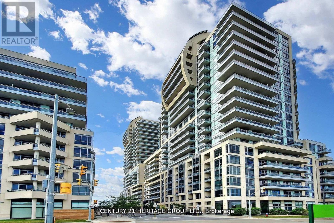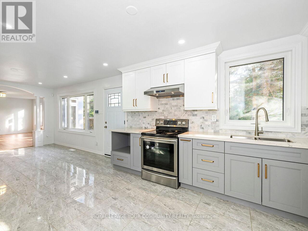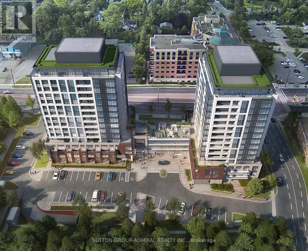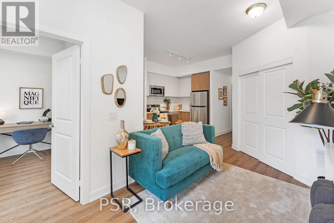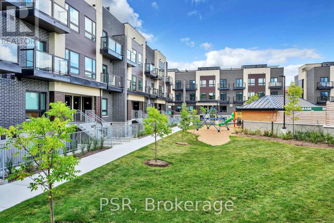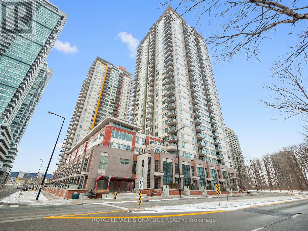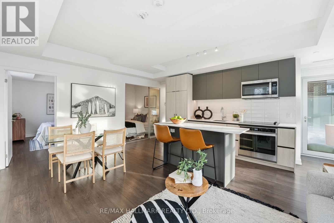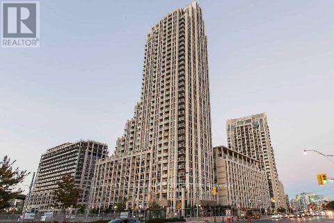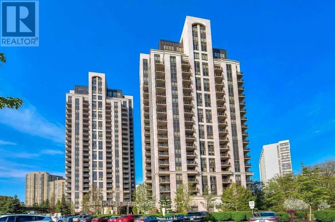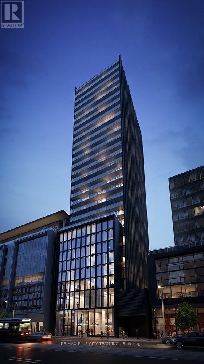21 Ridgegate Place
Hamilton, Ontario
Step into this beautifully maintained home in the desirable Lake Side neighbourhood. Offering 3 bedrooms, 3 bathrooms, and a thoughtfully designed layout, this property is ideal for families or professionals alike. The inviting main floor features an open-concept living and dining area with gleaming hardwood floors, recessed lighting, and a cozy fireplace. A stylish powder room and convenient inside access to the garage add to the functionality. The kitchen provides plenty of cabinet space, stainless steel appliances, and a bright eat-in area with direct access to the deck and backyard-perfect for hosting gatherings or enjoying a quiet morning coffee outdoors. Upstairs, the spacious primary suite boasts a large closet and a private ensuite complete with a jacuzzi tub and separate shower. Two additional bedrooms, a versatile office nook, a 4-piece bathroom, and a laundry room with sink complete this level, offering comfort and practicality for everyday living. The finished lower level expands the living space with a large recreation room, a dedicated storage room, and a cold cellar for extra convenience. Outdoors, the fenced yard and deck create the ideal setting for barbecues and summer entertaining. This home combines modern comfort with an unbeatable location near the lake, Fifty Point Conservation, scenic parks, and all the shops and amenities a wonderful opportunity you wont want to miss! (id:61852)
Royal LePage Real Estate Associates
0 Bidwell Parkway
Fort Erie, Ontario
Discover a rare opportunity to own a piece of land in the sought-after Fort Erie area. Located on the quiet and tree-lined Bidwell Parkway, this vacant residential lot offers future potential in a growing community. Whether you're an investor, a nearby homeowner looking to expand your yard, or someone with a long-term vision, this parcel offers a unique opportunity. Within a short driving distance to schools, parks, Niagara River, and Lake Erie. Don't miss this one! (id:61852)
RE/MAX Hallmark Realty Ltd.
4453 Timothy Lane
Lincoln, Ontario
STYLISH & UPDATED BUNGALOW IN GOLDEN HORSESHOE ESTATES! Welcome to 4453 Timothy Lane, a beautifully updated 2-bedroom, 1-bathroom bungalow nestled in the heart of wine country. This charming and affordable home has been thoughtfully remodeled with modern touches and neutral finishes throughout, including drywall, fresh flooring, and a soft, contemporary colour palette. Step inside to a bright and airy living room featuring pot lights and two large skylights that bathe the space in natural light. The adjoining dining area, with its vaulted ceiling, opens to a stunning completely redone kitchen with sleek stainless steel Appliances, ample cabinetry, and stylish lighting - perfect for everyday living or entertaining. The refreshed 3-pc bathroom includes a walk-in shower, offering both comfort and convenience. Outside, enjoy your own private yard with no rear neighbours, BRAND NEW deck, and a custom oversized shed - ideal for storage, hobbies, or gardening gear. The double drive provides plenty of parking. Located in the charming Golden Horseshoe Estates community, just minutes from the QEW, scenic vineyards, local restaurants, parks, and shopping. Only 10 minutes to the Grimsby GO Station, 30 minutes to Niagara Falls and the U.S. border, and just an hour from Toronto - it's the perfect blend of small-town charm and big-city access. Pad fee of $733.38/month includes Taxes & water. CLICK ON MULTIMEDIA for the full virtual tour, photos & more! (id:61852)
RE/MAX Escarpment Realty Inc.
171 Belmore Court
Milton, Ontario
Exquisite gem in the highly sought-after Ford community. Offering approx 3500 sq . ft. of living space with 5 bedrooms and 5 baths. Elegant main level features wide-plank hardwood floors, wainscoting, 10' ceilings with crown Moulding and custom LED chandeliers with pot lights throughout. Eat-in gourmet kitchen with premium KitchenAid appliances, quartz countertops, oversized centre island, and extended cabinetry. Second level boasts five spacious ensuite bedrooms, including a primary retreat with spa-inspired 5-pc bath. This Home is For Main And Second Level. Legal Basement Will be Rented Separately. Complete Home Including Legal Basement Aslo Available for lease (id:61852)
Century 21 Green Realty Inc.
818 - 689 The Queensway Street
Toronto, Ontario
Penthouse Living at Reina Condos. Experience contemporary luxury at Reina Condos, one of Torontos most talked about boutique developments featured in The New York Times and Oprah Magazine. This penthouse suite offers an elevated standard of living with over $13K in upgrades, including designer selected finishes, motorized blinds, herringbone flooring, and a locker for added convenience. Parking is available for purchase at $60,000. Enjoy a full range of thoughtfully designed amenities including a state of the art fitness centre, yoga studio, kids playroom, party and games rooms, community library, and a beautiful outdoor courtyard with workstations for productivity in the fresh air. This is a rare opportunity to own a brand new penthouse in a building celebrated for its architecture, design, and sense of community. (id:61852)
Keller Williams Empowered Realty
30 Kamori Drive
Caledon, Ontario
****POWER OF SALE**** Vacant and Easy to show. Great Opportunity. 2 Storey brick and stone 3 bedroom freehold townhome is located in the very desirable Southfields Village of Caledon. Spacious front entryway. Well appointed large kitchen with a walk out from the breakfast room to the fenced rear yard. Open concept living room with hardwood flooring and separate dining room also with hardwood flooring. Primary bedroom features a 4 piece ensuite bathroom (Soaker tub and separate shower) and his and hers walk in closets. The other 2 bedrooms are generously sized. Conveniently located 2nd floor laundry room. Large partially finished basement that features a finished rec room with a fireplace. Direct garage access. Fully fenced rear yard. You will not be disappointed. (id:61852)
Century 21 Fine Living Realty Inc.
455 Nelson Avenue
Burlington, Ontario
Welcome to a truly historic 1890 character home, set on one of downtown Burlington's most admired streets. Part of an iconic group of 4 cottages inspired by the famed "Painted Ladies," this residence offers a rare opportunity to own a piece of history, protected from future redevelopment, yet flexible for modern living. Directly across from Brock Park, and just steps to the lake, downtown shops, cafés, and cultural attractions, the lifestyle here is unmatched. Spend mornings and evenings alike in the enclosed front porch, perfect for people-watching and soaking in the neighbourhood. Inside, timeless character meets thoughtful upgrades. Original baseboards and mouldings, antique pine flooring, and 9-foot ceilings create warmth and authenticity, while modern comforts include central air, updated 100-amp electrical service, and a beautiful custom kitchen with heated ceramic floors, new cabinetry, stainless steel appliances, and a seating area overlooking the side yard. The living room features a gas fireplace, and a flexible main-floor room offers the ideal setup for a dining area or work-from-home office. A mud room with stylish glass block accents adds even more appeal. Upstairs, the primary bedroom is a retreat of its own with a fireplace, alongside a luxurious bathroom showcasing Victorian-style fixtures, heated floors w/ custom inlays, plus an additional bedroom perfect for family or guests. Out back, enjoy a private, landscaped outdoor oasis with a large deck, BBQ gas line, spacious partially fenced yard, and custom utility shed-delivering a cottage-like feel just steps from the lake. The location shines year-round: daily walks along the waterfront, winter skating nearby, and festivals right down the street-complete with two prime parking spots for hosting. A rare blend of heritage, lifestyle, and modern comfort-ideal for growing families, professionals working from home, or anyone drawn to distinctive character living in the heart of downtown Burlington. (id:61852)
Royal LePage Burloak Real Estate Services
209 - 858 Dupont Street
Toronto, Ontario
*Parking & Locker Included* Welcome To The Dupont, A Tridel Built Community In The Desirable Dupont Cultural Corridor. A Brand-new Residence Offering Timeless Design And Luxury Amenities. Just 1 Km From Ossington Subway Station. Surrounded By Shops, Dining, And Other Local Amenities That Make Living Here Easy. You'll Have Everything You Need Within Walking Distance Of The Dupont. Your Lifestyle That Has It All Is All Right Here. Experience An Extensive Array Of Over16,000+ Sq.ft. Of Indoor And Outdoor Amenities. Residents Enjoy An Unmatched Lifestyle With Outdoor Swimming Pool, Bbq Areas And Outdoor Fireside Lounges. Indoor Fitness Center, Sauna, Steam Room, Yoga Studio, Party Room, Games Room, Kids Play Room. (id:61852)
Century 21 Atria Realty Inc.
21 Kayak Heights
Brampton, Ontario
This beautiful 3-story townhouse is located in the sought-after Heart Lake Community of Brampton. The home features 3 spacious and bright bedrooms and 4 bathrooms. The kitchen is equipped with stainless steel appliances and tall cabinets. The main level boasts 9' ceilings and a bright, spacious living room with laminate floors. The basement and ground level provide additional living space, including a bedroom and a 3-piece washroom. The private backyard is perfect for outdoor enjoyment. The property is conveniently located just minutes from Highway 410, Trinity Common Mall, Heart Lake Conservation Area, schools, White Spruce Park, and public transit. This is an excellent opportunity to own a home in Brampton prime location! (id:61852)
Cmi Real Estate Inc.
1010 - 50 Eglinton Avenue W
Mississauga, Ontario
Your Search Is Over: Welcome To The Esprit! This Sophisticated Beauty Checks All Of Your Boxes. Discover elevated living in this perfectly positioned Condominium in one of Mississauga's most desirable communities. Featuring an open-concept layout, this sun-filled suite with floor-to-ceiling windows framing breathtaking, unobstructed views of the city skyline. Newly renovated kitchen with a new fridge and stove. A dedicated parking spot, P1 close to underground entrance and a private storage locker. Residents enjoy premium amenities including a 24-hour concierge, 24 hour gym, Indoor pool, landscaped gardens, and more. Walk to shops, parks, and plazas, with easy access to major highways, transit routes, and the upcoming Hurontario LRT just minutes away. New washer, dryer and dishwasher. Photos are virtually staged. (id:61852)
Royal LePage Signature Realty
707 - 2091 Hurontario Street
Mississauga, Ontario
Welcome to 924 sq ft of bright West facing living in this upgraded 2-bedroom suite. Fully furnished for your convenience, just bring your suitcase and move right in. The spacious layout offers a modern kitchen, updated flooring, and stylish finishes throughout. Enjoy amenities including an outdoor pool, sauna, gym, tennis court, and community spaces. Perfect for professionals, families, or investors seeking a turnkey property. Unbeatable location: steps to transit, parks, and schools, with easy access to Square One, Sherway Gardens, the QEW, and the upcoming LRT. Parking and locker included. Currently tenanted on a flexible month-to-month lease at $2,950 per month. (id:61852)
Keller Williams Empowered Realty
107 Martha Street
Caledon, Ontario
Charming 3-Bedroom Bungalow in the Heart of Bolton Welcome to 107 Martha Street, a well-maintained detached bungalow offering comfort, convenience, and exceptional potential in one of Bolton's most desirable neighbourhoods. Set on a mature lot in a family-friendly community, this home is ideal for first-time buyers, growing families, or downsizers seeking single-level living with added flexibility. The main floor features a bright, layout with spacious principal rooms, The kitchen offers ample cabinet space, quartz counters, stainless steel appliances and direct access to side entrance with a 2 car detached garage and backyard, perfect for everyday living and effortless entertaining. Three well-sized bedrooms and a full bathroom complete with quartz counters on the main level. The finished basement extends the living space with a large recreation room, a second bathroom, and versatile areas ideal for a home office, gym, playroom, or guest space. This additional level enhances both comfort and value, giving families room to grow. Outside, the private backyard provides a peaceful setting for children to play, summer barbecues, gardening, or simply relaxing outdoors. Located within walking distance to schools, parks, shopping, and local amenities - and just minutes from major commuter routes - this home offers the perfect blend of lifestyle and convenience. Whether you're ready to move right in or customize with your personal touch, 107 Martha Street presents a wonderful opportunity to make your home in the heart of Bolton. Some pictures have been virtually staged. (id:61852)
Sutton Group Elite Realty Inc.
194 Manley Lane
Milton, Ontario
Welcome to this beautifully appointed 4-bedroom, 5-bathroom detached residence with a double-car garage, ideally located in Milton's highly desirable Dempsey neighbourhood and backing onto full privacy in the form of a tranquil ravine. A bright, double-height foyer leads you to the main level, which features an open-concept living and dining area enhanced by elegant hardwood flooring and an abundance of natural light. At the heart of the home is the updated eat-in kitchen, showcasing crisp white cabinetry, dark granite countertops, a stylish backsplash, and quality appliances. The spacious breakfast area offers a walkout to the backyard and overlooks the inviting family room, complete with hardwood floors, a cozy fireplace, and large picture windows framing ravine views. The upper level offers four generously sized bedrooms and three full bathrooms. The private primary retreat, tucked away at the rear of the home, features a walk-in closet and 4-piece ensuite with a soaker tub, large vanity, and separate shower. Bedrooms two and three share a well-designed Jack-and-Jill bathroom, while the fourth bedroom enjoys its own private ensuite and double. The finished basement adds exceptional versatility with a large recreation area, full bath, and two bedrooms. Step outside to a private yard that's fully fenced, thoughtfully landscaped with mature gardens, lush greenery, and multiple seating areas, including a flagstone patio. Ideally located close to grocery stores, restaurants, theatres, shopping, and public transit, and within walking distance to schools, parks, the library, and the arts centre. Easy access to Highways 401 and 407 ensures effortless commuting. (id:61852)
Keller Williams Referred Urban Realty
1016 - 2261 Lake Shore Boulevard
Toronto, Ontario
Marina Del Rey Surrounded By Lake & Parkland, Spectacular Lake View , Renovated!! Unobstructed Waterview, Easy Downtown Access & All Major Highway!! Approx 915 Sq Ft One Bedroom + Den * All Utilities + Internet, Parking Locker Included! Overlooking The Marina On The Waterfront. (id:61852)
RE/MAX Condos Plus Corporation
10 Merrydale Court
Brampton, Ontario
An extraordinary gated estate residence set within one of Brampton's most exclusive and prestigious neighbourhoods. Introduced by a grand front gate and privately positioned on just under two acres of meticulously landscaped grounds, this one-of-a-kind property offers true estate living with a rare combination of privacy, scale, and architectural distinction. Resort-style amenities include a private tennis court, in-ground pool, and a commanding exterior presence. Upon entry, the grand foyer immediately sets an elegant and impressive tone, showcasing the home's meticulously designed architecture and refined craftsmanship throughout. Offering five generously sized bedrooms and four beautifully appointed bathrooms, the residence is further enhanced by timeless details such as wrought iron railings, a Juliet balcony, 5 fireplaces and thoughtfully curated design elements at every turn. The custom, dream-style kitchen with breakfast nook seamlessly connects to expansive principal rooms, including a grand family room and separate formal living and dining rooms, ideal for both sophisticated entertaining and everyday living. The primary suite serves as a true private retreat, featuring an impressive six-piece ensuite and a private balcony overlooking the serene estate grounds. Completing the home is a fully finished lower level offering just under 2,000 square feet of additional living space, complete with a separate kitchen, bathroom, and walk-up entrance, providing exceptional flexibility for extended family living, private guest accommodations, or future possibilities. A rare and remarkable offering for the most discerning buyer seeking privacy, prestige, and an elevated estate lifestyle in one of Brampton's most sought-after enclaves. Taxes estimated as per city's website. Property is being sold under Power of Sale. Sold as is, where is. Seller makes no warranties or representations on property history, taxes or and condition. (id:61852)
Solid Rock Realty
108 Fairhill Avenue
Brampton, Ontario
Welcome to this stunning home situated on a premium 40' lot, offering approximately 2,243 sq. ft. of beautifully finished living space. This spacious property features 4 bedrooms and 4 bathrooms, plus a fully finished basement for added versatility. The main floor boasts separate living and dining rooms, elegant hardwood flooring throughout, and upgraded pot lights on both the main and upper levels. The modern kitchen features granite countertops, barley used new stainless steel appliances with a gas stove, and overlooks the bright family room and private backyard - perfect for entertaining. Oak stairs lead to the second floor, where you'll find four generously sized bedrooms, including a primary suite with an upgraded 4-piece ensuite and walk in closet. The remaining bedrooms are well-sized and share an upgraded 4-piece bathroom. The home is equipped with 200-amp electrical service. Additional highlights include exterior pot lights that enhance curb appeal, fresh new paint, new Roof, zebra blinds, and convenient bus service right on the street. A true turn key home in a fantastic location - don't miss this opportunity! (id:61852)
Homelife Real Estate Centre Inc.
1166 Lloyd Landing Drive E
Milton, Ontario
This stunning freehold three-storey townhome in Milton, built by the award-winning Great Gulf, offers a luxury open-concept layout with premium upgrades across all levels. The home features 9-foot ceilings on the main, second, and third floors, creating an airy and spacious atmosphere. Premium Kitchen with upgraded soft-close cabinet , quartz countertop with a waterfall edge, glass backsplash, and designer pendant lighting. Modern Flooring & Finishes: Laminate flooring is found throughout the home, complemented by hardwood stairs with iron pickets. The entire interior has been professionally painted. New Pot lights contribute to a luxurious look by offering a sleek, unobtrusive design that provides versatile, high-quality illumination , Smooth Ceiling for a Neat Look. Spacious Bedrooms & Baths. Both bedrooms are sized to accommodate King and Queen beds. The three upgraded washrooms feature high-ceiling mirrors, Quartz Counter Tops and glass enclosures for both the master ensuite and the second bathroom . Modern Window Rollers . The property includes three-car parking with no sidewalk and features balconies on both the second and third levels. Entrance to Home from garage and Garage opener for Easy Daily Access .Located in the visionary master-planned community of Milton Village, the home is positioned near Hwy 25 and Britannia Road. Conveniently close to the Milton GO Station and Highways 401 and 407 and Minutes away from Rattlesnake Point and Kelso Conservation Area (id:61852)
Century 21 Green Realty Inc.
4708 - 50 Absolute Avenue
Mississauga, Ontario
Across From Square One - The Heart Of Mississauga. Enjoy Unobstructed Panoramic Views Of The City - East, North & West! 3 Walk-Outs To Massive Balcony, Hardwood Floors, Stainless Steel Appliances, Granite Countertops, Luxury Living. 9Ft Ceiling. Bright Neutral Lighting, Lots Of Upgrades, S/S Appliances, Hardwood Floor, Bronze Mirror Backsplash, Plus Upgraded Washrooms,830 Sq. Ft. (As Per Builder) Plus 245 Sq. Ft. Of Balcony). (id:61852)
Century 21 Green Realty Inc.
491 Landsborough Avenue
Milton, Ontario
Beautiful open-concept 5-bedroom, 4-washroom end-unit Link Semi-Detached in Milton's desirable Scott Community, offering 2,537 sq. ft. of living space and parking for 3 cars. This stunning home combines comfort, connection, and convenience in a family-friendly neighbourhood with breathtaking Escarpment views. Featuring hardwood flooring throughout (no carpet), a bright living room, and a spacious family room with large windows, this home is designed for modern living. The elegant kitchen boasts quartz countertops, stainless steel appliances, a built-in microwave, a centre island, and a garage door opener for added ease. The fenced backyard includes a city-approved storage room, ideal for both living and entertaining. The fully finished legal basement-over 700 sq. ft.-offers one bedroom, a 3-piece washroom, two dens, and a cozy living area. Conveniently located near top-rated schools, parks, places of worship, public transit, shopping centres, a community centre, and just minutes from Hwy 401, Walmart, Kelso Lake, and the scenic Escarpment Mountain. (id:61852)
Icloud Realty Ltd.
Homelife/miracle Realty Ltd
56 Adrian Crescent
Brampton, Ontario
PRICED TO MOVE! Rare chance to own a sprawling 4270 SQFT. 2-storey detached in sought-after Credit Valley, Brampton. This 5+4 bed, 7-bath estate (per builder plan) on a 50' x 103' lot delivers true turn-key luxury: 10' ceilings on main, open-to-above foyer, Sep living & dining with hardwood, stone family rm , chef's kitchen featuring granite island, full backsplash, breakfast area w/o to fenced concrete yard, main floor office & 2-pc bath. Upper level offers 9' ceilings, primary suite with HIS/HERS walk-ins; 7-pc ensuite, four more generous beds each w/ private Jack & Jill upgraded bath & walk-in closet, plus 2nd-flr laundry. Basement holds TWO separate finished units w/ private entries-perfect for multi-gen living or rental income. Exterior boasts stone brick elevation, interlock drive, double garage. SEE ADDITIONAL REMARKS TO DATA FORM. (id:61852)
Homelife/miracle Realty Ltd
1412 - 220 Missinnihe Way
Mississauga, Ontario
Welcome to this stunning 1+1 bedroom, 2-bathroom unit located in the vibrant and prestigious Port Credit, within the highly desirable Brightwater II development. This exceptional home offers an open-concept layout designed with sleek, modern finishes that provide both style and functionality. The unit boasts thermally insulated, energy-efficient double-glazed windows, complete with operable windows and sliding doors, ensuring both comfort and environmental sustainability. Inside, you'll find laminate flooring throughout, along with porcelain or ceramic tiles in the bathrooms for a polished flair. The kitchen features a composite quartz countertop with square edges, an under mount stainless steel single-bowl sink, and a retractable handheld spray faucet. Soft-close cabinetry, a movable island with a quartz countertop, and under-cabinet lighting enhance both the aesthetics and functionality of the space. A stylish ceramic or porcelain backsplash completes the kitchen's sophisticated appeal. Additional highlights include satin nickel finish lever hardware on interior swing doors and ample space for both relaxation and entertainment. The unit comes with 1 underground parking spot and offers exclusive access to the building's amenities, including a gym, party and lounge room, concierge service, shuttle service to the Go Station, and a communal space for residents to enjoy. With easy access to downtown Toronto, Pearson Airport, and Sherway Gardens Mall via the QEW, this home is ideally located for both work and play. Don't miss your chance to be part of this exciting and thriving neighbourhood. (id:61852)
Sam Mcdadi Real Estate Inc.
2323 - 9 Mabelle Avenue
Toronto, Ontario
Welcome to this Prestigious Tridel built Condo Bloorvista. Discover the stunning 2-bedroom, 2-full bathroom condo unit conveniently located at Islington Subway. 5 Minutes walking distance to subway station and TTC terminal. Bright and beautiful South facing corner unit. Breath breaking four season views from the balcony and Overlook Ontario lake. Lots of sunlight, laminate floor throughout, open-concept kitchen .Your new home offers a short commute to Toronto Downtown and Mississauga, with easy access to 427 & QEW. Enjoy an array of fantastic amenities: Outdoor BBQ, Gym, Indoor Pool, Sauna, Party Room, Basketball Room, Cinema Room and Pet Wash Room for your furry friends. Visitor parking and 24/7 concierge. Include unlimited internet!!! Water proof storage box at balcony is included. Don't miss the opportunity to make this condo your home sweet home! (id:61852)
Bay Street Integrity Realty Inc.
Basement - 1793 Parkside Drive
Pickering, Ontario
Basement unit in a well-maintained home with two (2) parking spaces included. All utilities included (heat, hydro, water) along with unlimited high-speed Bell Fiber 5G Wi-Fi. Bright and clean living space with a functional layout, located in a quiet residential neighbourhood.Within 10 minutes' walking distance to banks, grocery stores, pharmacy, transit, and convenience stores. Public school and high school are also within walking distance.Ideal for a small family or working professionals seeking comfortable, convenient living with predictable monthly costs. (id:61852)
Coldwell Banker The Real Estate Centre
Basmt - 397 Scott Boulevard
Milton, Ontario
Introducing this exceptional, brand new 2-bedroom basement apartment for lease in the heart of Milton. Designed with a modern touch, its bright and spacious layout sets it apart fromtypical basement units. Large windows throughout allow abundant natural light to fill the space, creating an inviting and airy feel. The apartment features in-suite laundry, a stylish bathroom, and a thoughtfully designed. Ideal for AAA tenants who appreciate comfort and quality. (id:61852)
Exp Realty
4802 - 56 Annie Craig Drive
Toronto, Ontario
Experience exceptional waterfront living in this stunning 1,400 sq. ft. corner suite on the47th floor at Lago. This rare offering features a wrap-around balcony with unobstructed Lake Ontario and CN Tower views through floor-to-ceiling windows that fill the home with natural light. Inside, you'll find an impeccably designed 2+1 bedroom, 2-bathroom layout with a highly efficient floorplan and multiple walkouts to the terrace-ideal for those who love seamless indoor-outdoor living. The generous den, complete with a window and door, is a perfect third bedroom option or private office. The open-concept living area is centered around a stylish modern kitchen featuring premium built-in appliances, sleek cabinetry, and a large island, making it a chef's delight and an entertainer's dream. The primary bedroom offers a peaceful retreat with its own balcony access, a spacious closet, and a beautifully appointed ensuite. Residents enjoy access to world-class amenities, including an indoor pool, hot tub, sauna, fully equipped gym, theatre room, party room, BBQ terrace, guest suites, dog wash station, 24-hr concierge, and visitor parking. Located steps from scenic parks, lakeside trails, transit, dining, and just minutes to the Gardiner and Mimico GO Station, this suite offers the lifestyle you've been dreaming of. (id:61852)
Spectrum Realty Services Inc.
1708 - 197 Yonge Street
Toronto, Ontario
The Massey Tower By Mod Developments--The New Landmark Bldg Designed By Award-Winning Architects*Heart Of Downtown Toronto--Just Across From Eaton Centre*Demand South Facing Studio, Unit Designed By Cecconi Simone*9'Ceiling*Laminate Floor*B/I S/S Appl*24-Hr Concierge*Subway/Ttc@Door*Walking Distance To Restaurants&Amenities*Transit & Walk Score Both 100*8 Min Walk To Ryerson*10-Min Drive/14Min Ttc To U Of T. Bldg With 4 Residential Elevators,Fitness Centre,Guest Suites, Party Room,Theatre Room&More* (id:61852)
RE/MAX Excel Realty Ltd.
2776 Tallberg Court
Mississauga, Ontario
Spacious - Vacant detached home - 1,938 square feet as per MPAC. Finished walk-out basement. On a 50 by 125 feet rectangular lot situated on a court. Update to your taste. (id:61852)
Sutton Group-Admiral Realty Inc.
1412 - 220 Missinnihe Way
Mississauga, Ontario
Welcome to this stunning 1+1 bedroom, 2-bathroom unit located in the vibrant and prestigious Port Credit, within the highly desirable Brightwater II development. This exceptional home offers an open-concept layout designed with sleek, modern finishes that provide both style and functionality. The unit boasts thermally insulated, energy-efficient double-glazed windows, complete with operable windows and sliding doors, ensuring both comfort and environmental sustainability. Inside, you'll find laminate flooring throughout, along with porcelain or ceramic tiles in the bathrooms for a polished flair. The kitchen features a composite quartz countertop with square edges, an undermount stainless steel single-bowl sink, and a retractable handheld spray faucet. Soft-close cabinetry, a movable island with a quartz countertop, and under-cabinet lighting enhance both the aesthetics and functionality of the space. A stylish ceramic or porcelain backsplash completes the kitchen's sophisticated appeal. Additional highlights include satin nickel finish lever hardware on interior swing doors and ample space for both relaxation and entertainment. The unit comes with 1 underground parking spot and offers exclusive access to the building's amenities, including a gym, party and lounge room, concierge service, shuttle service to the Go Station, and a communal space for residents to enjoy. This is a rare opportunity to own or invest in a dynamic community surrounded by lively restaurants, boutiques, and lush parks and trails, all just steps away from the waterfront. **EXTRAS** With easy access to downtown Toronto, Pearson Airport, and Sherway Gardens Mall via the QEW, this home is ideally located for both work and play. Don't miss your chance to be part of this exciting and thriving neighborhood. (id:61852)
Sam Mcdadi Real Estate Inc.
72 High Street
Barrie, Ontario
A heritage landmark in the heart of Barrie available for lease. Unlock the potential of this iconic 5,500+ sq ft property, perfectly positioned near Barrie's waterfront, vibrant downtown, and the expanding Lakehead University STEM Hub opening in fall 2026. With exceptional visibility in a high-traffic area, this versatile space offers outstanding opportunities for businesses and professionals seeking a prestigious address in a thriving urban core.Step inside to discover a beautifully renovated and restored interior that blends historic charm with modern upgrades. Soaring 11-ft ceilings, freshly painted interiors, curated finishes, and flexible layouts make the property ideal for professional offices, wellness or medi-spa services, boutique retail or creative studios.Recent upgrades include dual high-efficiency furnaces, two new A/C units, updated electrical, newer shingles, and a regraded paved driveway with parking for up to 12 vehicles. The exterior highlights restored brickwork, a refreshed façade, and an upgraded balcony.Conveniently located steps from shops, dining, transit, parks, and schools, this property offers extensive updates, and exceptional presence.Enjoy exceptional convenience with an all-inclusive lease covering utilities (including water), building maintenance, snow removal for the driveway and parking areas (walkways excluded), alarm and security system maintenance, property taxes and access to furnished reception and boardrooms. Tenants are responsible only for internet, phone, television, and tenant insurance. This is a rare opportunity to enhance your business presence in a timeless property that blends historic character with modern functionality, offering outstanding visibility in the heart of Barrie's vibrant commercial core. Landlord is open to providing some storage space in the garage. Additionally, the tenant will have full access to the separate apartment/the loft area. (id:61852)
Keller Williams Experience Realty
2776 Mary Street
Ramara, Ontario
Welcome to 2776 Mary Street, a cozy bungalow offering comfortable main-floor living in the heart of Brechin. Whether you're a growing family or looking to downsize without compromise, this home delivers space, function, and an unbeatable walkable location. Step inside to a bright front living room that flows into an open-concept dining area and kitchen, with walkout access to the rear deck-perfect for family meals, entertaining, or relaxation in the enclosed hot tub room. The main level features three bedrooms, including a spacious primary suite complete with his-and-hers closets and a large 5-piece primary bathroom. Main-floor laundry combined with an additional 3-piece bathroom adds everyday convenience and makes one-level living easy and practical. The partially finished basement offers flexible additional space-ideal for a hobby area, playroom, or family room - while still providing plenty of storage in the unfinished portion. Key updates include a propane furnace replaced in 2021, a built-in bar with live edge top, sump pump with backup, and a steel roof approximately five years old. Outside, enjoy a double-wide driveway with ample parking and a single-car unheated garage with hydro. An added bonus: the vacant lot next door (2780 Mary Street) is also available for purchase, offering a rare opportunity to build next door to where you live-ideal for extended family, future investment, or added acreage. Located in the heart of Brechin, this home is within walking distance to schools, churches, grocery stores, pharmacy, doctors' and dental offices, and more-making day-to-day errands easy and fostering a strong sense of community. A welcoming home in a friendly neighbourhood, 2776 Mary Street offers the perfect blend of small-town charm, convenience, and opportunity. (id:61852)
RE/MAX Right Move
72 Maitland Drive
Barrie, Ontario
ENJOY PARKSIDE PRIVACY IN THIS 3-BEDROOM BEAUTY WITH EASY ACCESS TO SCHOOLS, SHOPS, & SHORELINE! Tucked in a quiet pocket of East Barrie where everyday essentials, green space, and lakeside leisure are all within easy reach, this charming home invites you to live comfortably and connected. Picture weekends lounging on the sandy shores of Johnson's Beach, strolling to nearby restaurants for an easy bite, and unwinding with golden Barrie sunsets from your own front step. Backing onto the peaceful expanse of Maitland Park with no rear neighbours and a backdrop of trees, the fully fenced backyard offers total privacy, room to roam, and a spacious deck perfect for BBQs and late-summer gatherings. Inside, sunlight pours into a bright, open-concept layout where the kitchen flows into the living and dining space, with sliding glass doors leading to the back deck for effortless entertaining. A main floor powder room adds everyday convenience, while the enclosed front porch doubles as a practical mudroom entry. Upstairs, three inviting bedrooms include a primary suite with semi-ensuite access to a well-appointed 4-piece bath. Downstairs, the finished basement extends your living space with a rec room, laundry, storage, and stylish, newer vinyl flooring. With recent upgrades including windows, roof, furnace, and air conditioning, this #HomeToStay delivers peace of mind and everyday comfort - just move in, settle down, and start living the life you've been craving! (id:61852)
RE/MAX Hallmark Peggy Hill Group Realty
905a - 9763 Markham Road
Markham, Ontario
The best-priced 2-bedroom, 2-bath condo in Wismer, Markham. Welcome to the brand new Joy Station Condos, featuring a 9th-floor, west-facing suite with a highly desirable split two-bedroom layout, offering excellent privacy and functionality. Thoughtfully designed with two full washrooms, modern finishes, and abundant natural light throughout.Unbeatable walkability with Mount Joy GO Station, grocery stores, and multiple retail plazas just steps away. Residents enjoy premium amenities including a rooftop terrace with BBQs, fitness centre, party and dining rooms, 24-hour concierge, business centre with Wi-Fi, and a games room. A fantastic opportunity to lease a stylish, well-located condo at exceptional value in one of Markham's most sought-after neighbourhoods. (id:61852)
Property.ca Inc.
21405 Highway 48
East Gwillimbury, Ontario
Beautiful Brick Ranch-Style Bungalow On 2 Acres, Surrounded By Regional Forest. This exceptional property features a finished walk-out basement with a self-contained 2-bedroom apartment, ideal for extended family or income potential. Enjoy a long paved driveway, double car garage, and a serene large pond setting. The expansive rear deck spans the full width of the home-perfect for entertaining and outdoor living. Convenient main floor laundry. A rare opportunity offering privacy, space, and a fantastic location. Property being sold in as-is condition. Seller makes no representations or warranties. (id:61852)
Century 21 Leading Edge Realty Inc.
(Basement) - 1395 Castlemore Avenue
Markham, Ontario
Brand New | Bright & Spacious 3-Bedroom Basement Apartment - Prime Markham Location. Welcome to this newly finished, modern and sun-filled 3-bedroom basement apartment located at the highly sought-after intersection of Markham Road & Castlemore Avenue. Designed for comfort and style, this unit features a private separate entrance, a contemporary 3-piece washroom, an open-concept living area, and a fully equipped kitchen with brand-new appliances. Enjoy the elegance of high-end laminate flooring throughout (excluding kitchen and laundry), complemented by ample pot lights that create a bright and inviting atmosphere. In-unit laundry adds convenience, and one driveway parking spot is available if required. Ideally located just minutes from Mount Joy GO Station, top-ranked public and Catholic elementary and secondary schools, and surrounded by everyday essentials, public transit, places of worship, parks, lakes, banks, restaurants, gyms, medical offices, and a wide variety of shopping options .A perfect home for families or professionals seeking comfort, convenience, and a great neighbourhood. (id:61852)
Right At Home Realty
341 Gaston Place
Newmarket, Ontario
The Ultimate Family Sanctuary on a Private Court! Rarely offered 4+1 bedroom executive home on a premium walkout lot. The main floor is a masterclass in design: a new(2023) Chef's dream kitchen, complete with high-end stainless appliances, quartz counters, a centre island, a dedicated coffee-beverage bar, and a "hidden gem" walk-in pantry. The open-concept Great Room features a cozy gas fireplace and flows effortlessly into the dining area-ideal for hosting large gatherings. Work from home in style with a dedicated main floor office plus a secondary "chill room" or flex space. Upstairs boasts 4 spacious bedrooms and 2 full baths, accessed by a newly updated staircase and modern railing. The bright, walk-out finished basement is a true game-changer, featuring a fully functional in-law apartment, exercise room, and ample storage. Step outside to your private oasis: an oversized composite deck overlooking a huge, fenced backyard. Double garage, main floor laundry with side/garage entry. Walk-in main door closet. Shingles(2024). Walk to Schools, Parks, Trails, Magna Sports Complex and Downtown. This home checks every single box! (id:61852)
RE/MAX Hallmark York Group Realty Ltd.
Main - 4800 Herald Road
East Gwillimbury, Ontario
Modern, renovated 3 bedroom bungalow featuring an open, airy layout filled with natural light. Spacious living and dining areas, functional kitchen equipped with newer appliances. The primary bedroom includes a walk-in closet with fireplace. Two additional well-sized bedrooms perfect for family, guests or a home office. Catch the sun in large windows throughout and enjoy updated finishes, natural flooring and fresh paint. Outside you'll find parking for multiple vehicles including a long driveway plus easy access to local amenities. Located in a desirable neighborhood, this home offers comfort, functionality and convenience all in one. (id:61852)
RE/MAX Your Community Realty
Lower - 2 - 4800 Herald Road
East Gwillimbury, Ontario
Spacious 2 bedroom, 1 bath lower unit with above-grade windows offering an abundance of natural light and a smart, modern layout. This well-maintained unit offers convenient features ideal for a relaxed, easy-to-manage lifestyle. Appliances to be installed prior to lease commencement, making this a turnkey-ready home from day one. (id:61852)
RE/MAX Your Community Realty
14 Denney Drive
Essa, Ontario
Brand new, never-lived-in basement apartment for lease in a peaceful, private setting with no neighbours nearby, located in Baxter just 15 minutes from Alliston. This newly renovated2-bedroom, 1-bathroom unit offers a modern layout with bright, comfortable living spaces and quality finishes throughout. Enjoy the added benefit of a premium $8,000 water filtration system, providing clean, high-quality water for everyday living. Ideal for tenants seeking privacy, tranquillity, and a move-in-ready home with easy access to nearby amenities and major routes. (id:61852)
Coldwell Banker Ronan Realty
319 - 9201 Yonge Street
Richmond Hill, Ontario
Luxury Beverley Hills Residence In Richmond Hill. 5 Star Luxury Resort Inspired Amenities: Indoor & Outdoor Four-Seasoned Pool & Outdoor Deck, Chic Party Room & Lounge, Theatre Room, Fitness Centre. 24 Hour Concierge. 9' Ceilings, S/S Appliances, Hardwood Floors In Living Room And Bedrooms, Stackable Front Load Washer And Dryer. Close To Parks, Transit And Shops. (id:61852)
Century 21 Heritage Group Ltd.
4800 Herald Road
East Gwillimbury, Ontario
Discover this beautifully renovated bungalow oasis set on approximately 1 acre of lush, private land - the ideal blend of modern comfort and rural charm, all just minutes from the city. The sun-filled main level features a stunning open concept design with hardwood flooring throughout, a modern kitchen with a pantry, 2 main floor bathrooms and stackable laundry, and three generous sized bedrooms. The primary bedroom features a cozy fireplace, a walk-in closet and a beautiful ensuite bathroom. This property is uniquely equipped for multi-generational living or immediate income generation, offering an additional two fully self-contained apartments (one 2 bedroom and one 1 bedroom). The tranquil grounds are enhanced by mature pine and fruit trees, backing onto the exclusive Franklin Fishing Club, and include a versatile 1.5-storey barn perfect for a workshop, storage, studio or more, the possibilities are endless. Enjoy the expansive backyard for gardening and entertaining and the privacy of no neighbours. With quick access to Hwys 404 and 48, groceries and schools, this serene retreat offers everyday convenience. A must see property with space to grow and the potential for income opportunities. All new re-wired electrical panel 200amp (2023), furnace and air conditioner (2024), brand new garage door (2025), water pressure tank (2024), water heater propane. Septic. 2 back up sump pumps. (id:61852)
RE/MAX Your Community Realty
A1106 - 705 Davis Drive
Newmarket, Ontario
Brand-new, never-lived-in 1-bedroom, 1 bath condo is located in one of the most convenient a fastest-growing community of Newmarket. Welcome to Kingsley Square Condo's - Newmarket's Newest Condominium, rests in a highly desirable location with unmatched accessibility. You're just Steps away to Southlake Hospital and the Go Train Station, minutes from Costco, Main Street Newmarket, Upper Canada Mall, Highway 404, and Yonge Street, ensuring that shopping, dining, healthcare, and commuting options are always within easy reach. Daily errands and weekend outings are effortless thanks to the incredible proximity to major amenities. For commuters and those who rely on transit, this location is truly exceptional. A bus stop is right in front of the building, providing direct, efficient public transportation options. This Well thought out design, with a practical bright and open concept layout, this suite otters exceptional contort and functionality. The moment you walk in, you're greeted by an abundance of natural light streaming through the large East-facing windows. Modern laminated flooring throughout allows for easy maintenance while complementing any style of decor. The kitchen combines both style and efficiency with its modern finishes and open-concept which flows into the living area-perfect for enjoying relaxing evenings or hosting family & friends. The bedroom offers generous natural light and maximizes usable space for comfort. beautifully finished 4-piece bathroom adds practicality and elegance to daily living. Included with the suite is one parking space and 1 locker offering both convenience and quick access on busy mornings. Whether you're a young professional or Medical professional, downsizer, or someone seeking a fresh, modern space in a thriving neighborhood, this condo offers the perfect blend of comfort, convenience, and contemporary living-all in a pristine, never-before-occupied suite. Tenant responsible for all utilities. (id:61852)
Sutton Group-Admiral Realty Inc.
110 - 41 Danforth Road
Toronto, Ontario
Rental Incentive - First Month Rent Is Free! Say Hello To Suit 110 At The Town On Danforth, Where Urban Energy & Diverse Culture Inspires An Enviable Way Of Life. Thoughtfully Finished, Spacious Suite Boasts 3 Bedrooms & 2 Full Bathrooms. Open Concept Layout Spanning Over 841 SF Of Functional Interior Living Space With An Additional 185 SF Private Patio To Entertain, Or Simply Relax And Unwind After A Long Day. Beautiful, Modern Kitchen Offers Full Sized Stainless Steel Appliances, Stone Countertops, & Ample Storage. All Light Fixtures & Window Coverings Included [Roller Blinds Throughout]. Primary Bedroom Is Generous In Size With A 3pc. Ensuite & Suitable Closet Space. Insuite Stacked Laundry. Tenant To Pay: Water, Gas, & Hydro - All Separately Metered. A Short Distance To Victoria Park Station And Main Street Station Connecting You To The Bloor-Danforth Subway Line. As Well, Danforth GO Station Is A 6-Minute Ride Away. Above-Mentioned Lease Incentive Is Offered On a 14 Month Lease Term. Photos Are Of Model Suite With The Same Floorplan & Finishes (id:61852)
Psr
210 - 41 Danforth Road
Toronto, Ontario
RENTAL INCENTIVE - FIRST MONTHS RENT IS FREE! Say Hello To The Towns On Danforth, Where Urban Energy & Diverse Culture Inspires An Enviable Way Of Life. Thoughtfully Finished, Spacious Suite Boasts 2 Bedrooms, Large Den & 2 Full Bathrooms. Open Concept, Functional Layout Spanning Just Shy Of 750 SF. Beautiful, Modern Kitchen Offers Full Sized Stainless Steel Appliances, Stone Countertops, & Ample Storage. Primary Bedroom Generous Size With 3Pc. Ensuite, Suitable Closet Space & Walkout To Private Balcony. Separate Rooms Den Doubles As The Perfect Home Office. In-Suite Stacked Laundry. Tenant To Pay: Water, Gas, & Hydro - All Separately Metered. A Short Distance To Victoria Park Station And Main Street Station Connecting You To The Bloor-Danforth Subway Line. As Well, Danforth GO Station Is A 6-Minute Ride Away. Above-Mentioned Lease Incentive Is Offered On A 14 Month Lease Term (id:61852)
Psr
1510 - 190 Borough Drive
Toronto, Ontario
Welcome to this impressive corner 2-bedroom plus den condo with a desirable split layout, offering 1 parking space, a locker, anda private balcony. Ideally located just steps from Scarborough Town Centre, TTC subway, and GO Station, this unit boasts unobstructed east and south-facing views, filling the home with natural light throughout the day.The updated kitchen (2024) features refaced cabinetry, granite countertops new stainless steel appliances (fridge, stove,microwave - 2025), and a convenient breakfast bar-perfect for everyday living and entertaining. New flooring throughout(2021/2024) adds a fresh, modern feel.The spacious primary bedroom includes his-and-hers closets and a beautifully renovated 3-piece ensuite (2024). The second bedroom offers a double closet and south-facing views, complemented by new HVAC (2023). The versatile den is ideal for a home office or study. Additional upgrades include new HVAC in the living room (2025).This well-managed building offers outstanding amenities, including 24/7 concierge and security, a private terrace with BBQs, an indoor pool, a party room, a games room, a theatre, and more. The building also maintains a solid Reserve Fund. EV charger parking installed (2024) adds ready convenience for an electric car.Perfect for first-time buyers, downsizers, or investors seeking comfort, convenience, and an unbeatable location. A definite must-see! Close to parks, trails, shopping,easy access to HWY 401 and transit. (id:61852)
Royal LePage Signature Realty
327 - 150 Logan Avenue
Toronto, Ontario
Stylish & quiet 3-bedroom, 2-bathroom corner suite with underground parking & locker in Leslieville's iconic Wonder lofts, formerly the historic Weston Bakery. Highly functional layout with 9 ft smooth ceilings, abundant natural light, and west-facing exposure with north and south exposures. Contemporary two-tone chef's kitchen features integrated stainless steel appliances, white quartz countertops, under-cabinet lighting, undermounted sink, and a generous island that doubles as a breakfast bar . Flint Oak wide plank laminate flooring throughout. Primary bedroom includes a 4-piece ensuite. Second bathroom is a 4-piece with a deep soaker tub. The second bedroom works beautifully as a spacious home office with glass sliding doors and great natural light. The third bedroom features north-facing windows with sunlight throughout the day and motorized blackout roller blinds. Remote-controlled day shade blinds are also installed in the living area, and blackout in primary bedroom. Enjoy world-class amenities including a rooftop deck with unobstructed views and BBQs, fire pit, gym, concierge, co-working space with WiFi, indoor family and children's playroom, pet wash, and bike storage. Unbeatable location just steps to the best stretch of Queen Street East, with top-tier restaurants, independent boutiques, lively patios, transit, and excellent schools nearby. Ideal for a work-from-home couple or a growing family. A rare blend of style, comfort, and urban convenience in one of Toronto's most dynamic neighborhoods. A must see! (id:61852)
RE/MAX Hallmark Realty Ltd.
1912 - 628 Fleet Street
Toronto, Ontario
West Harbour City Condominium. 2 bed room unit with separate dinning area. Granite counter top, Laminated wood floor. 2 Balconies, Comes with one Parking and locker. (id:61852)
RE/MAX Condos Plus Corporation
2103 - 133 Wynford Drive
Toronto, Ontario
**Greenpark built condo, over 1000 sq.ft, corner unit, 2 bdrm plus den ,high floor facing south west with the view of city skyline, The Agakhan Park and Museum,open concept,bright and spacious unit** (id:61852)
Homelife/bayview Realty Inc.
806 - 284 King Street E
Toronto, Ontario
Welcome to Bauhaus Condos - Brand New 1 Bedroom + Den Suite! Be the first to live in this brand new 1-bedroom + den, 1-bathroom condo, designed with a modern, urban aesthetic in mind. This bright and functional suite features an open-concept layout with large windows that fill the space with natural light and highlight the exposed concrete walls, giving the home a sleek, contemporary loft-style feel. The modern kitchen offers stainless steel appliances, quartz countertops, and clean-lined cabinetry, perfectly balancing style and practicality. The living and dining area opens to a large private balcony, ideal for relaxing or entertaining. The bedroom features a large closet for ample storage, while the den provides a versatile space that can be used as a home office or guest area. The bathroom showcases modern finishes and a glass-enclosed shower, and in-suite laundry adds everyday convenience. Located in the heart of Downtown Toronto's King East Design District, you're just steps away from transit, trendy restaurants, cafés, shops, and parks, with easy access to the Distillery District, St. Lawrence Market, and the Financial Core. (id:61852)
RE/MAX Plus City Team Inc.
