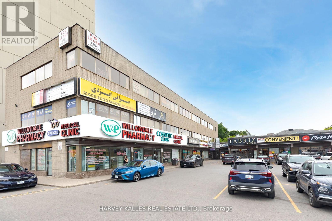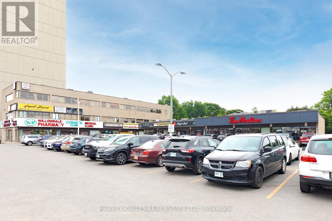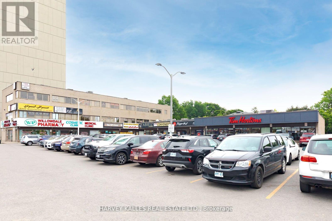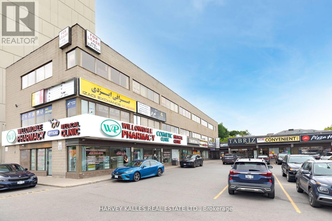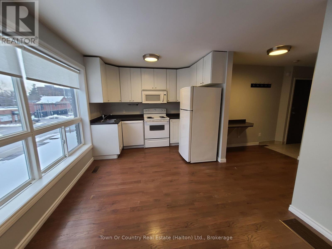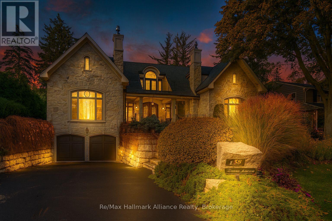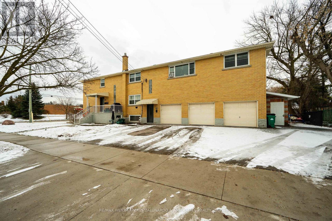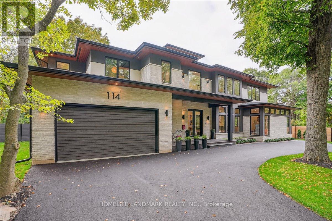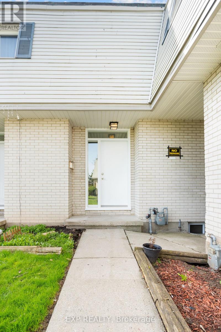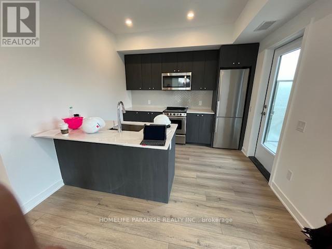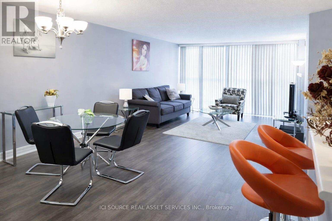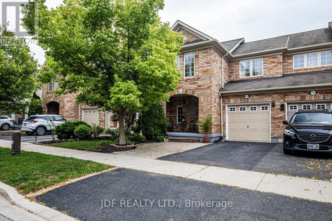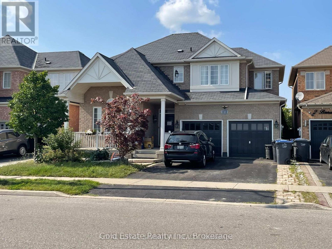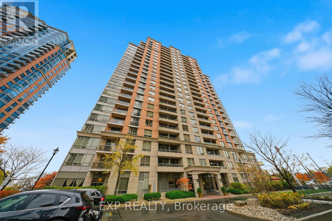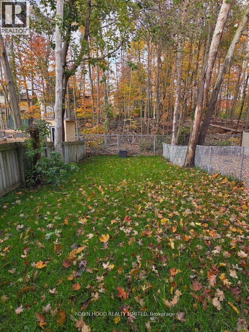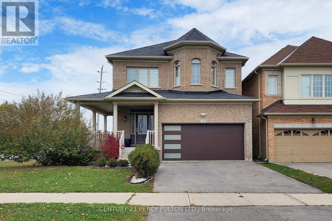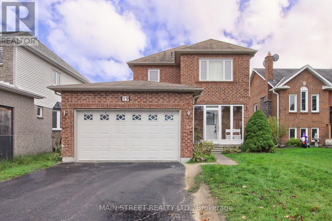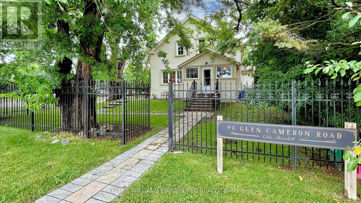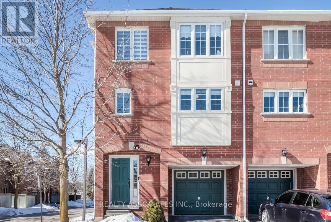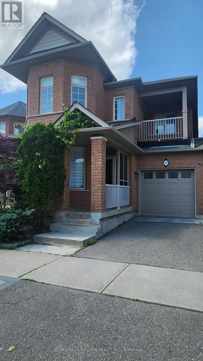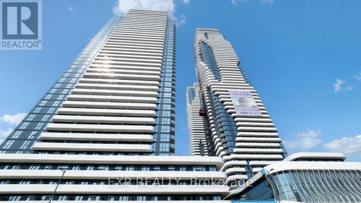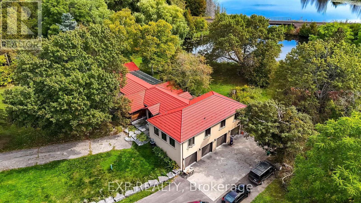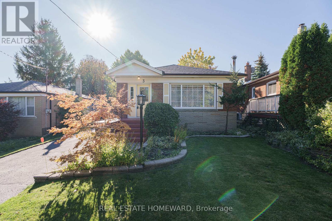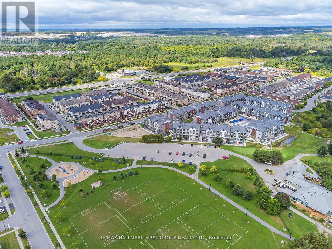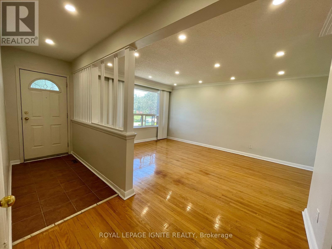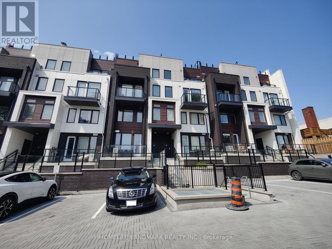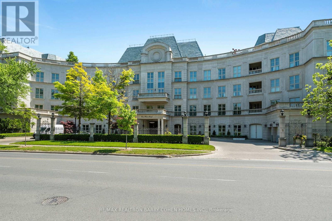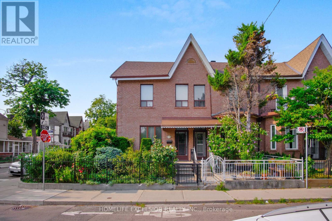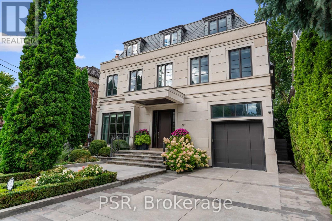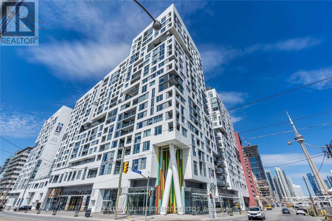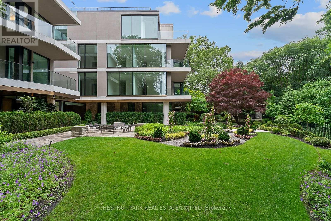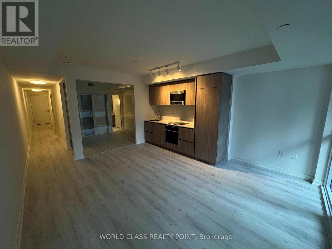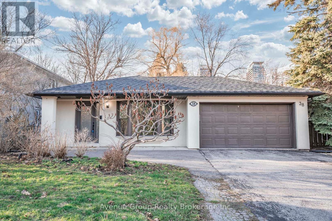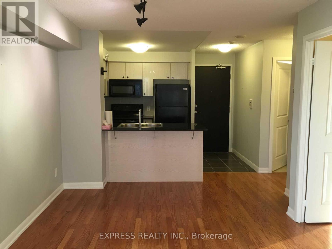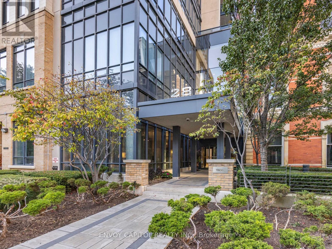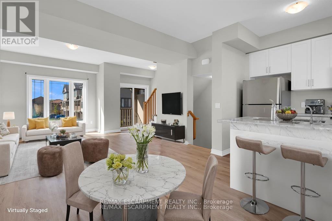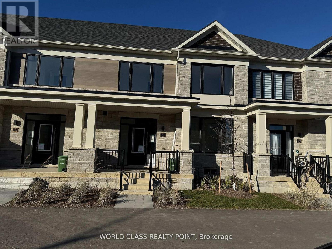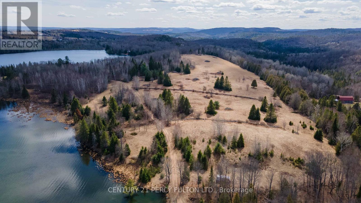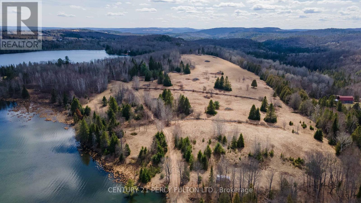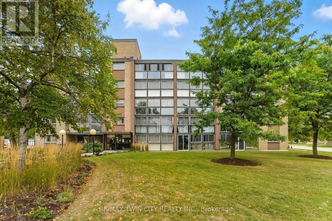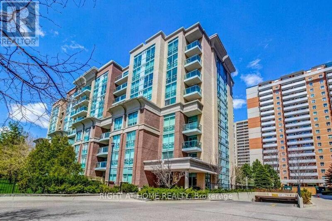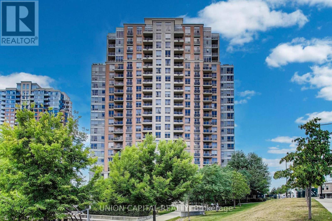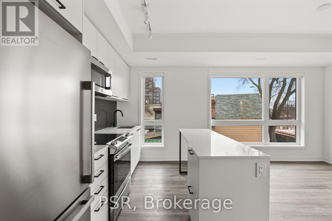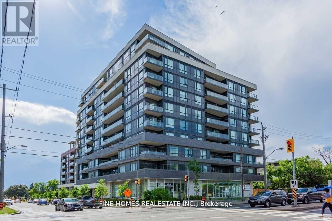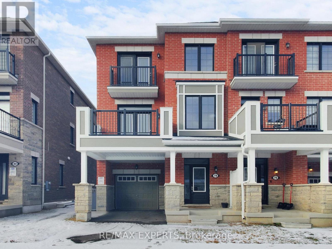317 - 6013 Yonge Street
Toronto, Ontario
Office space suitable for professional use, beauty and personal care services, or medical professionals, featuring prominent outdoor signage for rent. Conveniently located near the subway and popular dining options such as Tim Hortons and Pizza Hut. Office space also provides access to a boardroom. (id:61852)
Harvey Kalles Real Estate Ltd.
313 - 6013 Yonge Street
Toronto, Ontario
Office space suitable for professional use, beauty and personal care services, or medical professionals, featuring prominent outdoor signage for rent. Conveniently located near the subway and popular dining options such as Tim Hortons and Pizza Hut. Office space also provides access to a boardroom. (id:61852)
Harvey Kalles Real Estate Ltd.
310/312 - 6013 Yonge Street
Toronto, Ontario
Office space suitable for professional use, beauty and personal care services, or medical professionals, featuring prominent outdoor signage for rent. Conveniently located near the subway and popular dining options such as Tim Hortons and Pizza Hut. Office space also provides access to a boardroom. (id:61852)
Harvey Kalles Real Estate Ltd.
209a - 6013 Yonge Street
Toronto, Ontario
Office space suitable for professional use, beauty and personal care services, or medical professionals, featuring prominent outdoor signage for rent. Conveniently located near the subway and popular dining options such as Tim Hortons and Pizza Hut. Office space also provides access to a boardroom. (id:61852)
Harvey Kalles Real Estate Ltd.
101 - 158 Mill Street
Milton, Ontario
Don't miss out on this quaint, New York loft style, 1 bedroom apartment on Mill Street, in Downtown Milton. Two large 'floor to ceiling' windows flood the main living space with sunshine, while overlooking Rotary Park. Only minutes away from Highway 401, public transit and the Milton GO train station. This lovely second floor apartment in Milton offers all the conveniences of a city surrounded by nature. (id:61852)
Town Or Country Real Estate (Halton) Ltd.
138 Dianne Avenue
Oakville, Ontario
This exceptional estate exemplifies timeless European elegance and modern sophistication in a most coveted prestigious enclave of S.E Oakville within walking distance to the lake and downtown.Designed by Bill Hicks, this custom home offers approximately 9,200 sq.ft. of premium living space across all levels. Built to the owner's highest standards, this masterpiece features an elevator, full power generator, and a 3-car heated garage with heated driveway.The main level showcases herringbone walnut floors,10ft soaring ceilings, and elegant large principal rooms with a hand-carved marble fireplace mantel, a 600+sqft great room could be used as a ballroom for larger entertaining. The chef-inspired kitchen boasts top-of-the-line Wolf/Subzero/Miele appliances, custom cabinetry, and an expansive center island. The primary suite is a private retreat with a luxurious 6-piece ensuite under an artistic glass dome skylight, opulent dressing room, and walk-out terrace.The finished lower level offers a recreation room, theatre, second kitchen, and a nanny suite-ideal for extended family. Enjoy outdoor living on the stone patio and covered porch with gas fireplace, surrounded by professionally landscaped grounds. State-of-the-art mechanicals include radiant heating in the garage, basement, and driveway. (id:61852)
RE/MAX Hallmark Alliance Realty
2 - 230 Sherwood Avenue
Kitchener, Ontario
Welcome To 230 Sherwood Ave, A Bright And Spacious Top Floor 2 Bedroom, 1 Bathroom Suite That Delivers Comfort, Convenience, And Incredible Value In A Location That Truly Makes Everyday Living Easy. Filled With Great Natural Light, This Inviting Home Feels Warm And Open The Moment You Walk In, Offering A Peaceful Top Floor Setting With The Added Reassurance Of A Dedicated Fire Exit. You'll Also Love The Practical Extras That Are Hard To Find, Including One Parking Space And A Large Private Storage Area That's Perfect For Bikes, Seasonal Items, Sport Gear, Or Anything You Want Tucked Away But Still Easily Accessible. Step Outside And Everything Is Right There, With A Bus Stop Literally At Your Doorstep And A Busy Plaza Directly Across The Street, You're Minutes From Shopping, Groceries, Daily Essentials, And Quick Errands Without Needing To Drive. On-Site Laundry Adds Even More Convenience, And Your Monthly Budget Stays Simple And Predictable With Water And Heat Included. If You're Looking For A Clean, Bright, Well Located Place That Feels Easy To Live In And Offers More Than The Typical Rental, 230 Sherwood Ave Is The One, Come Take A Look And See Why You'll Want To Call This Home! (id:61852)
RE/MAX West Experts Zalunardo & Associates Realty
114 Reding Road
Hamilton, Ontario
Modern prairie-style architecture in the heart of historic Ancaster. This recently completed two-storey custom house, features 5 bedrooms, 5+1 bathrooms with heated floors, a luxurious primary suite with a walk-through closet, and a main floor guest/in-law suite. Perfect for any culinary enthusiast, the gourmet kitchen includes a spacious waterfall quartz island, high-end appliances, two dishwashers, and a butler's pantry. This contemporary property offers two laundry rooms, three gas fireplaces, a cedar sauna, a heated salt water 32'x16' rectangular pool, and professionally designed gardens backing on Mansfield Park. There are integrated ceiling speakers, alarm system, security cameras, and whole house Cat6 wired network. Electrolux wine cooler in butler's pantry is a convenient luxury, as well as central vacuum, towel warmers and heated floors in all bathrooms. Large expanses of glass and an open floor plan allow for enjoyable circulation and a tranquil connection to nature throughout the house. Walking distance to restaurants, arts centre, scenic Ancaster Mill, Dundas Valley conservation area, and hiking trails, renowned Hamilton Golf and Country Club, all-season tennis courts, library, shopping, schools, and other amenities. Close proximity to McMaster University and major highways. (id:61852)
Homelife Landmark Realty Inc.
26 - 205 Boullee Street
London East, Ontario
A-F-F-O-R-D-A-B-L-E -- E-N-D -- U-N-I-T! The perfect opportunity for first time buyers or even investors! A 3 bed, 2 bath and 2-storey townhouse perfect for the young couple starting their lives! Enjoy a front yard full of garden space and imagine the beautiful flowers to decorate your front walkway. With neutral coloured walls and lots of natural light, the living room is perfect to make your dream location! (id:61852)
Exp Realty
416 - 312 Erb Street W
Waterloo, Ontario
A newer unit 2 BR,2 Washroom Moda Unit in the City of Waterloo available for lease. Sleek finishes with modern amenities. Close to University of Waterloo and Laurrier University, transport, LRT line, major shopping, restaurants and much more. Internet also available in the Unit. The Tenant to pay for the Utilities. Furnishing of Unit also an available option (id:61852)
Homelife Paradise Realty Inc.
301 - 4205 Shipp Drive
Mississauga, Ontario
Located in the heart of downtown Mississauga, this spacious 2-bedroom, 2-bathroom condo offers a bright, open layout perfect for modern living. The open-concept kitchen features sleek stainless steel appliances, gleaming laminate floors, and elegant 7-inch baseboards, while floor-to-ceiling windows flood the space with natural light and serene views.The generous bedrooms, ensuite laundry, ensuite locker, and underground parking add to the convenience and comfort. Maintenance fees are all-inclusive, covering utilities, and residents enjoy access to exceptional amenities: 24-hour concierge, indoor pool, sauna, fitness centre, tennis court, party room, games room, kids' playground, and plenty of visitor parking.Perfectly situated just steps from Square One Shopping Centre, Celebration Square, parks, top-rated schools, and public transit, with quick access to Hwy 403, Cooksville GO, and the future Hurontario LRT. An ideal choice for professionals. *For Additional Property Details Click The Brochure Icon Below* (id:61852)
Ici Source Real Asset Services Inc.
3178 Stornoway Circle
Oakville, Ontario
Beautiful Bronte Creek Traditional Freehold Town (not back to back). Extremely well cared for family home in highly desirable area offers immediate access to schools , parks retail , hospitals and retail amenities. Nice layout includes dining area, kitchen and family room all on main floor complete with walk out to the patio in back yard which backs onto the massive Palermo Public School yard and also includes a walk out door to garage. Open views with no neighbors behind you. Walk to Elephant park, great location for young families and established empty nesters and retirees. Bright and clean with 3 spacious bedrooms on 2nd floor,. The primary bedroom includes a 4 pc ensuite, large walk in closet bright natural light overlooking the open school yard area. 2nd & 3rd Bedroom have closets and access to 4 pc and family bath. The lower level is fully finished and includes a recreation room or potential 4th bedroom, large walk in storage closet, additional storage room under stairs, huge laundry room/furnace room and rough in plumbing for additional bath and or 2nd kitchen for future .Very ice home on very quiet street, unlike other streets in the area that are subject heavier vehicular traffic. Nice home, nice area, nice price, Great Opportunity! (id:61852)
Jdf Realty Ltd.
#bsmt - 162 Valleyway Drive
Brampton, Ontario
New legal 2-bedroom basement apartment! Bright and spacious with a private entrance and one parking space. Features a luxurious kitchen with granite countertops and brand-new stainless steel appliances including Dishwasher. Every room has windows, and there are pot lights throughout. The bedroom includes a walk-in storage closet, and the unit has its own ensuite laundry no sharing with upstairs residents. Conveniently located within walking distance to transit, grocery stores, schools, and parks. Includes an egress window in the living room for added safety. (id:61852)
Gold Estate Realty Inc.
1630 - 5233 Dundas Street W
Toronto, Ontario
Welcome to this spacious and beautifully maintained 1 Bedroom + Den condo located in theprestigious Tridel Essex community. Offering over 800 sq ft of thoughtfully designed livingspace, this unit is perfect for professionals, couples, or small families seeking comfort andconvenience in a vibrant location.The versatile den, complete with elegant French doors, can easily serve as a second bedroom,home office, or guest space-ideal for today's flexible living needs. The modern kitchenfeatures brand new stainless steel appliances, abundant counter space, and ample cabinetry,making it a dream for home cooks and entertainers alike.Enjoy a bright and generously sized bedroom with a large window, and stylish laminate flooringthroughout the unit for a sleek and low-maintenance finish.Located just steps to Kipling Subway Station, this home offers unbeatable access to transit,while being surrounded by a wealth of shops, cafes, restaurants, and everyday conveniences.Residents also enjoy access to phenomenal building amenities including a gym, pool, party room,and more.Don't miss your chance to live in one of Etobicoke's most sought-after communities! (id:61852)
Exp Realty
59 Scott Crescent
Barrie, Ontario
*** Additional Listing Details - Click Brochure Link *** An exceptional opportunity for investors or owner-occupiers! This beautifully renovated duplex offers modern finishes, strong rental potential, and a prime location close to schools, transit, shopping, and parks. Two Separate Units: 3-Bedroom main unit. 1-Bedroom secondary unit. Fully Renovated Throughout - turnkey and move-in ready. All New Appliances in both units. On-Site Coin Laundry for added income. Garage + Double-Wide Driveway - ample parking for multiple vehicles. Large Backyard with a deck, perfect for outdoor living or tenant appeal. Great Location near transit routes, schools, and amenities. Ideal For: Investors seeking a strong, low-maintenance income property. Owner-Occupiers looking to live in one unit and rent the other to offset costs. Don't miss this chance to own a versatile, fully updated duplex in one of Barrie's most convenient neighbourhoods. (id:61852)
Robin Hood Realty Limited
303 Sunnybrae Avenue
Innisfil, Ontario
Welcome to 303 Sunnybrae Avenue, A Truly One-Of-A-Kind Custom Home In Prestigious Innisfil Estates. Set On A Private Half-Acre Lot With No Neighbours Behind, This Was The Builders Home Meaning Every Inch Was Crafted With Care, Intention, And he Finest Finishes. Step Inside And Feel The Quality From The Moment You Enter: Vaulted 18-ft Ceilings, A Custom Gas Fireplace, And An Open-Concept Layout Flooded With Natural Light From Remote-Controlled Blinds. The Sparkling Chefs Kitchen Features Top-Tier Stainless Appliances, A Walk-In Pantry, Backlit Cabinetry, And A Stunning Wine + Coffee Bar That Blends Beauty And Function.The Main Floor Primary Suite Is a Retreat In Itself with a walk-out to the backyard oasis, a dream walk-in closet, and a luxurious 5-piece spa ensuite with Soaker Tub, Heated Floors & Designer Finishes. A Main Floor Office Or Guest Room, Powder Room, And A Large Laundry + Mudroom With Inside Entry To The Triple Car Garage Complete The Level. Upstairs Offers Three Generous Bedrooms, Each With Double Closets, And A Renovated 5-Peice Bathroom. The Lower Level Is Partially Finished, A Renovated 4-piece Bath, Tons of Storage, Cantina And 3 separate Areas Already Framed Insulated And Ready For Drywall & Flooring. Endless Potential For An In-Law Suite, Rec Room, Gym, or Theatre Space. The Same Attention To Detail Continues Outdoors.. A Fully Fenced Yard, Brand New Heated Saltwater Pool With Waterfall, Complete Underground Irrigation System, Custom Gazebo, Pizza Oven, and Armour Stone Landscaping Ready For Entertaining. With Parking For 13+ Vehicles And Located Minutes To Lake Simcoe, Hwy 400, Barrie, Top Schools, Golf, And The Future Innisfil GO, This Home Perfectly Combines Country Serenity With Modern Convenience. (id:61852)
RE/MAX Real Estate Centre Inc.
39 Jocada Court
Richmond Hill, Ontario
A Must-See Stunning, West Facing Home Overlooking Greenery And A Pond! 4 Bedroom Home, With Finished Walkout Basement, Approx 2,900 Sqft. Open Concept Living Space. Premium Corner Lot Overlooking Ravine. Hardwood Floor Throughout 1st & 2nd Floor. New Modern Kitchen With Upgraded Counter Top, New Appliances, Central Island And Back Splash. Large Master Room With 5Pc En Suite & Walk In Closet. A/C, Garage Door Opener & Gazebo & Chandelier. Extras: All Existing Electric Light Fixtures, Window Coverings, New Appliances, Washer And Dryer, Cac, Built-In Sauna, HWT Is Rental. Minutes To 400/404. Schools, Parks, Shopping. (id:61852)
Century 21 Percy Fulton Ltd.
19 Natanya Boulevard
Georgina, Ontario
Fantastic Starter Home on Premium Oversized Lot. Featuring 3 Bedrooms, 3 Baths & Close to All Amenities! Cozy Main Floor Offers Combined Living/Dining Room Combo, Updated Kitchen w/ Stainless Steel Appliances, Granite Counters & Walkout to Large Sundeck. Primary Bedroom a Great Size w/ Double Closet, Renovated 3pc Bath w/ Large Glass Enclosed Shower! Finished Basement w/ Spacious Bedroom/Rec Room, 3pc Bath & Pantry/Laundry Area. Double Garage w/ Opener, 4 Car Driveway Parking Perfect for Seasonal Toys! Close to Great School, Park & Trail, Transit, Shopping, Restaurants, Lake Simcoe, Highway Access and More! (id:61852)
Main Street Realty Ltd.
98 Glen Cameron Road
Markham, Ontario
Welcome to 98 Glen Cameron Road, a beautifully maintained two-storey home in the serene neighbourhood of Thornhill, offering 3 spacious bedrooms, including a primary bedroom with a 3-piece ensuite bathroom, and 3 full bathrooms, one of which is conveniently located on the main floor. The home features elegant hardwood flooring on both the main and upper floors, a modern kitchen with ample counter space and sleek cabinetry, a cozy living room, and a spacious family room with a walk-out to a fully fenced yard with an interlocking patio, perfect for outdoor entertaining. Unique selling points include two double-car driveways and a versatile accessory building in the backyard with two entrances and laminate flooring, which has the potential to be converted into a garden suite, ideal for a home office, studio, or guest suite. Located near excellent schools, including E.J. Sand Public School and Thornhill Secondary School, as well as public transportation, parks, shopping centres, and two major golf clubs The Thornhill Club and the Ladies' Golf Club of Toronto this move-in-ready home combines elegance, practicality, and convenience. (id:61852)
Keller Williams Empowered Realty
28 - 40 Sandlewood Court
Aurora, Ontario
There Is Nothing That Has Not Been Thought Out Of This Modern And Stylish Corner End Townhome! Check All Boxes And Experience The Comfort Of This Sun Filled And Renovated Home! The Property Features 3+1 Bedrooms Plus 3 Bathrooms. The Main Level Offers An Open Concept Living/Dining Room With A Gas Fireplace Making It Perfect For A Cozy Day! Kitchen Provides Contemporary Finishes With Top Of The Line Appliances, Upgraded Quartz Counter Tops & Slate Quartz Backsplash. Walk-Out To A Raised Deck For Outdoor Entertaining! You Will Find a Extra Space For a Family Room or Office on the Ground Floor. The Following Renovations Where Done in October 2022: Fully Renovated Kitchen, All Laminated Throughout The House, Hardwood on Stairs, Upgraded Metal Railing, House Painted Throughout, Upgraded Light Fixtures, Upgraded Appliances including Washer and Dryer, Vanities Plus Quartz Countertops & Faucets in Bathrooms. Silk/Zebra Blinds 2023. One Of The Biggest Units In The Complex! Over 1700 Sq.Ft. (id:61852)
Realty Associates Inc.
RE/MAX Crossroads Realty Inc.
51 Waldron Crescent
Richmond Hill, Ontario
Stunning renovated 4 Bedroom Two Story, In Heart Of Richmond hill*Quiet Child Safe Crescent, Walking Distance To King Rd, Bus Stop, Park, School ,Beautifully Landscaped, Freshly Painted, Stainless still appliances, New hardwood floor, lots of pot light. (id:61852)
Homelife/bayview Realty Inc.
Ph2 - 28 Interchange Way
Vaughan, Ontario
Experience luxury living in this stunning Penthouse at 28 Interchange Way! This elegant suite features soaring ceilings, floor-to-ceiling windows,and panoramic city views. The modern open-concept layout includes a designer kitchen with quartz countertops and built-in stainless steel appliances. Enjoy two spacious bedrooms, spa-inspired bathrooms, and a private balcony perfect for entertaining. Located in the heart ofVaughan Metropolitan Centre, steps to subway, shops, dining, and major highways. A perfect combination of style, comfort, and convenience (id:61852)
Exp Realty
3791 Vivian Road
Whitchurch-Stouffville, Ontario
D-R-E-A-M -- H-O-U-S-E -- P-O-T-E-N-T-I-A-L! Train Lover's wanted. This spectacular 3 bedroom spacious bungalow stretches out into 7 acres of beautiful nature and waterfront. Full of natural light and windows, walk into an open concept living-room and large enough to fit the whole family! Enjoy a nice cup of coffee while watching the sun rise in the beautiful solarium or lay by the water to count the stars. This house is full of potential with room to grow! Only minutes away from Aurora's grocery stores and less than an hour drive to Markham to still enjoy the convenience of urban lifestyle! (id:61852)
Exp Realty
3 Chestermere Boulevard
Toronto, Ontario
Welcome to 3 Chestermere Blvd! Owned by the same family since 1957 and purchased directly from the builder, this home is truly one-of-a-kind. Walking through the front door feels like stepping into a time machine - untouched for decades yet kept in remarkable condition. Every corner reflects the care and pride of ownership from a family who has cherished it for nearly seventy years.Whether you're a first-time buyer eager to enter the market or a renovator ready to bring a new vision to life, this home offers endless possibilities - including the potential to create a separate lower-level suite with its own side entrance. Perfect for multi-generational living or generating rental income, this flexible layout gives future owners a chance to add real value and versatility.The setting couldn't be more ideal: a quiet, family-friendly neighbourhood with schools, parks, and walking paths just steps from your door. It's a place where kids grow up riding bikes on tree-lined streets, neighbours wave as they pass by, and families enjoy evening strolls together. Loved for generations, this home now awaits its next chapter - ready to welcome new owners who will appreciate its history, charm, and limitless potential. (id:61852)
Real Estate Homeward
212-2635 William Jackson Drive
Pickering, Ontario
Welcome to this beautifully upgraded 2-bed, + Den, 2-bath ground-floor unit stacked townhouse offering the perfect blend of comfort and convenience! Enjoy a bright open-concept layout, 9ft ceilings, and large windows that fill the home with natural light. The modern kitchen features granite counter tops, stainless steel appliances, breakfast bar & ample cabinetry - perect for entertaining. The spacious primary bedroom includes a 4-piece ensuite, while the second bedroom offers walk-out access to a private back yard patio-ideal for summer relaxation. Laminate flooring throughout the kitcxhen and dining makes maintenance easy. This home includes dedicated parking, ensuite laundry, and energy-efficient systems. Located in a highly desirable family-friendly community - Steps from parks, golf course, top-rated schools, transit, places of worship, sports facilities, and community centres. Minutes to Hwy 407/401, Durham Transit, GO Station. Main Plaza shops on Brock Rd., dining, medical services & more. (id:61852)
RE/MAX Hallmark First Group Realty Ltd.
Room - 39 Greenock Avenue
Toronto, Ontario
Room For Lease In The Heart Of Scarborough! Ready To Move In! SharedLiving. Plenty Windows For An Abundance Of Natural Light. Steps Away From Shopping Centres, Public Transit, Schools, Local Amenities, & Hwy 401. Tenant Is Responsible For A Portion Of Utility Bills. (id:61852)
Royal LePage Ignite Realty
6 - 1479 O'connor Drive
Toronto, Ontario
Fully furnished and move-in ready! This modern 2-storey townhome in the heart of East York offers a comfortable urban lifestyle. Featuring 2 bedrooms plus a den and 3 bathrooms with upgrades, high-speed internet included for 12 months, and a private rooftop terrace for outdoor living. Additional features include one large locker, one underground parking spot, and guest parking conveniently located right outside the unit. Nearby Amenities: East York Gymnastics Club, major grocery stores, restaurants, medical centre and pharmacies within walking distance, TTC access at O'Connor, and quick access to the highway. A well-connected neighbourhood offering all essentials for a balanced urban lifestyle. (id:61852)
Homelife Landmark Realty Inc.
204 - 1 Post Road
Toronto, Ontario
Bridle Path-York Mills Exclusive Residence In One Of Toronto's Most Prestigious Condominiums - One Post Road. Unparalleled Features and Finishes. Soaring Ceilings To Complement The Sun Filled Space. Coveted Private Elevator Into Suite Directly From Parking Level. Sophisticated and Chic Principal Rooms. Chef Inspired Eat-In Kitchen With Top Of The Line Built-In Appliances And Breakfast Area. Opulent Primary Retreat With One Of A Kind 9PC Ensuite with His and Her Vanity and Toilet Enclosures, His and Hers Walk-in Closets, 2 Parking Spots Included! First Class Amenities Include 24 Hr Concierge, Indoor Pool, Exercise Room, Guest Parking, Music Room, Boardroom, Billiard Room, Stunning Classical Gardens Overlook Breathtaking Ravine. (id:61852)
RE/MAX Realtron Barry Cohen Homes Inc.
32 Argyle Street
Toronto, Ontario
Rare Corner Semi in the Heart of Trinity Bellwoods! Welcome to 32 Argyle Street, a beautiful corner semi located on a quiet, tree-lined street in one of Toronto's most sought-after neighborhoods. This legal duplex offers incredible versatility with soaring 10' main floor ceilings, 4 bedrooms, 3 bathrooms, and 2 kitchens, plus a separate basement entrance - ideal for multi-generational living or rental potential. A main floor extension (2003) adds even more living space, while a double garage provides rare downtown parking. 720 sqft basement unit for additional living quarters or rental. Lovingly maintained by the same owners for over 30 years, the home features a beautifully curated garden with a variety of fruit plants and flowers, creating a true urban oasis. Situated directly across from Artscape Youngplace Playground and just steps to Trinity Bellwoods Park, the Ossington Strip, Queen Street West, Dundas St, shops, cafes, restaurants, and transit, this property offers the best of vibrant city living in one of Toronto's most coveted neighborhoods. Don't miss this rare opportunity to own a meticulously cared-for home in the heart of Trinity Bellwoods! (id:61852)
Homelife Excelsior Realty Inc.
221 Dunvegan Road
Toronto, Ontario
Introducing 221 Dunvegan Road - a residence that redefines modern elegance in the heart of Forest Hill. Built with meticulous precision by one of the area's most respected builders, this home balances refined luxury with everyday practicality. Spanning four levels and offering a total of 8,719 square feet of interior living space, it features seven spacious bedrooms, eight beautifully appointed bathrooms, and a layout created for both grand entertaining and comfortable family life. Step inside and you're greeted by soaring ceilings, custom-crafted millwork, and finishes of the highest caliber. Each principal room showcases clean architectural lines and an inviting warmth, offering the perfect backdrop for both formal gatherings and casual living. The true centerpiece is the seamless flow between indoors and outdoors. Multiple walkouts open onto a private backyard retreat complete with landscaped gardens, a sparkling pool, a relaxing hot tub, and generous spaces for lounging or dining. It's an entertainer's dream and a serene escape all in one. Set within one of Toronto's most coveted neighbourhoods, this property offers not only beauty and privacy but also convenience-just steps from top schools, local shops, and community amenities. 221 Dunvegan Road is more than a home; it's a statement of lifestyle, sophistication, and timeless quality. (id:61852)
Psr
412w - 27 Bathurst Street
Toronto, Ontario
Functional Studio with 395 Sf Of Living Space W/57 Sf Balcony, Open Concept, Floor To Ceiling Windows, 3 Pc Bathroom, Ensuite Laundry, Locker, Laminate Floors Throughout, Smooth Finished Ceilings, Quartz Counter Tops, Energy Star Appliances, 24 Hour Concierge, The Plunge Social Featuring A Rooftop Outdoor Pool & Lounge, BBQ Patio, 2 Outdoor Landscaped Courtyards, Party Room, Gym, Guest Suites. Open West Exposure! (id:61852)
Century 21 Percy Fulton Ltd.
102 - 7 Dale Avenue
Toronto, Ontario
Welcome to 7 Dale, an exquisite boutique residence by Siamak Hariri and Studio Munge, exemplifying quiet luxury in every thoughtful detail. This fabulous one-of-a-kind apartment offers all the livability, private outdoor space and design aesthetic of a midcentury bungalow, set in a newly completed condominium in the heart of Rosedale! Collect art and appreciate great design. A gallery style entrance with large art walls creates a dramatic and memorable first impression and leads to an open concept great room perfect for hosting family gatherings, holiday entertaining or simply relaxing in. Enjoy cooking... You will fall in love with the sleek DaDa chef's kitchen featuring huge central island & 9-piece Gaggenau appliance package with both gas and induction options. Adore nature? Massive floor-to-ceiling glass panels with walkouts from every room frame the changing seasons of your own private outdoor space. The generous dining/seating terrace is sheltered from rain by a bronze canopy and surrounded by lush layers of beautifully manicured gardens. Value privacy... The split bedroom layout allows for maximum separation of space while a corner family room offers an alternative retreat off the great room, ideal for reading or watching films. Enjoy the ease and convenience of main floor accessibility with 24 hour concierge services just down the hall and potential for a direct private gated access to Dale Avenue (perfect for morning runs or walking the dogs!) Downstairs, a sumptuous spa and fitness club await, fitted with Pent, Peleton and Tonal equipment. A home suited for year round enjoyment or lock and leave to travel at a moment's notice with complete security and peace of mind assured. Mere minutes to the city's finest shopping and dining venues, yet feels like an exclusive retreat a world away from the urban bustle. This is a rare opportunity to enjoy a lifestyle without compromise, combining the unique features of a home with all of the benefits of a condominium. (id:61852)
Chestnut Park Real Estate Limited
Hazelton Real Estate Inc.
313 - 120 Broadway Avenue
Toronto, Ontario
Brand New Never Lived One Bed plus Den Suite with Two Full Bathrooms and One Storage Locker at Untitled Condos Toronto, ideally located at Yonge & Eglinton in Midtown. The Den Is Generously Sized with Sliding Door and Can Function as a Second Bedroom or Private Office. Featuring a bright, open-concept functional layout with floor-to-ceiling windows, modern finishes, quartz countertops, built-in appliances, and abundant Natural Light. Enjoy premium luxury amenities including a grand lobby with waterfall feature, indoor/outdoor pools, full fitness centre, basketball court, spa, meditation garden, coworking spaces, dining lounges, 24 Hours Concierge, kids playroom and more. Just steps from the Public Transit Including Eglinton Subway Station, future Eglinton LRT, dining, shopping, parks, Trendy Cafes, Boutiques, and entertainment. (id:61852)
World Class Realty Point
Lower - 38 Hopperton Drive
Toronto, Ontario
*Immaculate & Bright Exec. Well-Maintained Executive 1 Bedroom + 1 Bath Located In The Coveted, St. Andrew-Windfields Community In Prime North York *Stucco Exterior With Pot Lights *Separate Entrance *Open Concept Kitchen With Oversize Living/Dining Rm *Large Bdrm With Window *Separate Laundry Area *Crawl Space For Extra Storage *Exceptional Location With Renowned Public & Private Schools *Mins To Bayview Village, 401/Dvp, Great Schools! And Much More! One Full Side of the driveway for parking, Not in the Garage. Tenant Pays Own Cable, Internet & 35% Utilities (water, hydro, gas). (id:61852)
Avenue Group Realty Brokerage Inc.
1107 - 5793 Yonge Street
Toronto, Ontario
Spacious 1 Bedroom + den & 1 washroom just North of Yonge & Finch w/ Southwest view. Den can used as bedroom. Building amenities including: 24Hrs concierge, indoor pool, gym, party/meeting room, visitor parking & more! Literal steps to Finch Station & GO bus with 24 Hrs concierge, steps to all amenities, parks, restaurants, shops, community centres & schools. Existing Photos are taken prior Tenant moved in. (id:61852)
Express Realty Inc.
1702 - 28 Linden Street
Toronto, Ontario
Located in the prestigious James Cooper Mansion by Tridel, this bright 2-bedroom corner suite offers 828 sq. ft. of living space plus a 96 sq. ft. double balcony with unobstructed city views. The open-concept layout features 9-ft ceilings and granite counters, breakfast bar, and stainless steel appliances. The spacious primary bedroom includes a walk-in closet and a private ensuite, while the generous second bedroom showcases unobstructed views. The ensuite washroom has upgraded glass shower doors and new shower tiling (2025). Both bedrooms have custom black-out curtains. Laundry machines are upgraded (2022). Exceptional building amenities include a fitness centre, party lounge, visitor parking and 24-hr concierge. The Condo is located steps to Sherbourne Station, Bloor shops, Yorkville, and minutes to the DVP. (id:61852)
Envoy Capitol Realty Inc.
1408 - 390 Cherry Street
Toronto, Ontario
WELCOME TO UNIT 1408 AT 390 CHERRY ST A STUNNING & CONTEMPORARY 1-BDRM + DEN SUITE W/ PARKING & LOCKER, LOCATED IN THE HIGHLY SOUGHT-AFTER GOODERHAM CONDOS IN TORONTO'S HISTORIC DISTILLERY DISTRICT. THIS SOUTH-FACING UNIT BOASTS EXPANSIVE, UNOBSTRUCTED VIEWS OF LAKE ONTARIO & THE CITY SKYLINE, ENJOYED FROM AN OVERSIZED BALCONY PERFECT FOR MORNING COFFEE OR EVENING COCKTAILS.THE INTERIOR FEATURES FLR-TO-CEILING WINDOWS, MODERN FINISHES, ENGINEERED FLRS & A WELL-DESIGNED LAYOUT OFFERING A SPACIOUS PRIMARY BDRM & A VERSATILE DEN IDEAL FOR HOME OFFICE, GUEST AREA/ENTERTAINING SPACE. THE OPEN-CONCEPT KITCHEN INCL S/S APPLIANCES, GRANITE COUNTERS & AN ISLAND FOR DINING OR ENTERTAINING. ENJOY RESORT-STYLE AMENITIES INCLUDING A FULLY EQUIPPED GYM, OUTDR POOL & JACUZZI, DRY & STEAM SAUNAS, YOGA/PILATES STUDIO, PARTY RM, THEATRE RM, OUTDR BBQ AREA & 24HR CONCIERGE. WELL-MANAGED TSCC BLDG W/ EXCELLENT MAINTENANCE & SECURITY. STEP OUTSIDE TO THE COBBLESTONE STREETS OF THE DISTILLERY HOME TO ART GALLERIES, BOUTIQUE SHOPS, CAFÉS, FINE DINING, SEASONAL MARKETS & CULTURAL EVENTS. EASY ACCESS TO TTC, DON VALLEY PKWY, GARDINER EXPY, BIKE TRAILS & THE WATERFRONT. LIVE IN ONE OF TORONTO'S MOST VIBRANT, WALKABLE & ARCHITECTURALLY UNIQUE NEIGHBOURHOODS.PERFECT FOR PROFESSIONALS, INVESTORS, OR ANYONE LOOKING FOR A LUXURIOUS URBAN LIFESTYLE IN A LANDMARK LOCATION. (id:61852)
Stoneleigh Management Inc.
5 - 19 Picardy Drive
Hamilton, Ontario
OFFERS WELCOME ANYTIME....Stylish Freehold Townhouse in Prime Stoney Creek Mountain Location. Welcome to this beautifully maintained freehold townhouse, where modern design meets everyday functionality in one of Stoney Creek Mountain's most desirable neighborhoods. This bright and spacious 2-bedroom, 2-bathroom home features a private backyard, an attached garage with convenient inside entry, and additional parking on the driveway-offering everything you need for comfortable, low-maintenance living. Step inside to a contemporary open-concept main floor, where a sleek modern kitchen seamlessly flows into the living and dining areas-perfect for entertaining or simply relaxing in style. Large windows fill the space with natural light, enhancing the warm, inviting atmosphere. Upstairs, the primary bedroom provides a peaceful retreat with a generous walk-in closet and a private 3-piece ensuite. A well-sized second bedroom and a beautifully finished 4-piece bathroom complete the upper level, offering space and comfort for family or guests. Ideally located directly across from Saltfleet High School, this home is just minutes from shopping, restaurants, parks, and transit, with quick and easy access to the Red Hill Valley Parkway and Lincoln Alexander Parkway-making your commute a breeze. Whether you're a first-time buyer, downsizer, or investor, this home offers unbeatable value in a prime location. Don't miss your chance to make it yours! (id:61852)
RE/MAX Escarpment Realty Inc.
168 Alcorn Drive
Kawartha Lakes, Ontario
This brand-new, never-lived-in Fernbrook Homes townhome in Lindsay's desirable North Ward features 5 bedrooms and 3 full bathrooms, including a main-floor bedroom and full bath. This double-car, detached-garage, rear-lane townhome offers a private yard between the home and the garage. The open-concept main floor boasts 9-ft ceilings, an upgraded kitchen with quartz countertops and an island, ample cabinetry, stainless steel appliances, and bright living and dining areas with a walkout to the private backyard. Additional features include wood flooring throughout, oak stairs, and convenient garage access. Upstairs, you'll find four spacious bedrooms, including a primary suite with a walk-in closet and ensuite bathroom. The unfinished basement provides excellent storage and future potential. Ideally located near the scenic Scugog River, parks, hiking trails, schools, shopping, and just minutes from the hospital and major routes, this home offers comfort, style, and convenience. It's perfect for families or professionals seeking a fresh, modern place to call home in a growing community. (id:61852)
World Class Realty Point
L 24&25 - 0 Lost Nation Road
Lyndoch And Raglan, Ontario
You've Found a Truly Remarkable Property! W/50 Acres Of Land, 972 Feet Of Waterfront On A Spring-fed Lake, & The Shore Allowance Owned, The Potential for Building A Dream Home Or Exploring Commercial Opportunities Is Substantial. The Tourist Commercial Zoning Adds Another Layer of Possibility, Allowing For Various Ventures To Capitalize On The Scenic & Private Location. The Combination Of Clear Land & Hardwood Bush Offers Diverse Opportunities For Both Recreational & Commercial Use. The Presence of a 20x20 Cabin W/ An Open Concept Adds Immediate Value. W/ Hardwood Lake Offering Perfect Conditions For Swimming And Fishing, The Property Hold Significant Appeal For Nature Enthusiasts & Those Seeking A Tranquil Retreat. Before Proceeding With Any Plans, It's Essential To Conduct Thorough Due Diligence, Including Zoning Regulations, Environmental Assessments And Feasibility Studies To Ensure Your Vision With Local Regulations and The Property's Potential. (id:61852)
Century 21 Percy Fulton Ltd.
Royal LePage Team Realty
L 24&25 - 0 Lost Nation Road
Lyndoch And Raglan, Ontario
You've Found a Truly Remarkable Property! W/49.31 Acres Of Land, 972 Feet Of Waterfront On A Spring-fed Lake, & The Shore Allowance Owned, The Potential for Building A Dream Home Or Exploring Commercial Opportunities Is Substantial. The Tourist Commercial Zoning Adds Another Layer of Possibility, Allowing For Various Ventures To Capitalize On The Scenic & Private Location. The Combination Of Clear Land & Hardwood Bush Offers Diverse Opportunities For Both Recreational & Commercial Use. The Presence of a 20x20 Cabin W/ An Open Concept Adds Immediate Value. W/ Hardwood Lake Offering Perfect Conditions For Swimming And Fishing, The Property Hold Significant Appeal For Nature Enthusiasts & Those Seeking A Tranquil Retreat. Before Proceeding With Any Plans, It's Essential To Conduct Thorough Due Diligence, Including Zoning Regulations, Environmental Assessments And Feasibility Studies To Ensure Your Vision With Local Regulations and The Property's Potential. (id:61852)
Century 21 Percy Fulton Ltd.
Royal LePage Team Realty
305 - 400 Champlain Boulevard
Cambridge, Ontario
Step into comfort and charm with this cheerful 2-bedroom, 1-bathroom condo in one of East Galts most loved communities! Bright, open, and full of personality, this home makes everyday living feel easy and enjoyable. The spacious living and dining area is bathed in natural light and flows right onto your sunny enclosed balcony cozy little hideaway perfect for morning coffee, evening wine, or simply enjoying the tree-lined views no matter the season. The well-equipped kitchen offers plenty of cabinetry, while both bedrooms are roomy and welcoming. A stylish 4-piece bath completes the layout with ease. Conveniences like in-suite laundry, underground parking, and your own storage locker mean you can spend less time worrying about chores and more time enjoying life. The building also offers well-kept amenities for that extra touch of community. And when you're ready to head out, you'll find everything close by shops, transit, trails, and all the essentials. Its a low-maintenance lifestyle with a friendly, laid-back vibe, in a location that just makes sense. (id:61852)
RE/MAX Twin City Realty Inc.
314 - 17 Michael Power Place
Toronto, Ontario
Fully Furnished! Islington Village Port Royal Place Condo Development. Bright, well designed 1 bedroom condo in a well-managed building. Unit has been fully upgraded with open concept kitchen with built in stainless steel appliances, quartz countertops and convenient center island. Updated flooring throughout. Primary bedroom has customized built in closet system. Bathroom has updated tiles, new vanity. Enjoy a private balcony, ideal for quiet evenings or morning coffee. Building has 24 hour Gatehouse Security. Steps to Subway, easy access to GO Transit and Mississauga Transit. Close to Parks, Restaurants, Easy Access To All Major Highways. Minutes to Sherway Gardens. Unit includes parking and locker. All utilities are included in the rent! (id:61852)
Right At Home Realty
1104 - 5229 Dundas Street W
Toronto, Ontario
Luxurious living at "The Essex" built by Tridel. Located in the most desired area of southwest Etobicoke. Close to highways like Hwy 427 and the Gardiner Expressway and steps away from the Kipling TTC & Go Station. Walking distance groceries and shopping to stores like Farm Boy and Starbucks. Have a park (six points park) for your backyard which is permit for kids and dogs. Client has lived and owned in the building for 19 years. The unit is freshly updated with new paint and refreshed cabinets. The unit features a large and spacious two bedroom and den layout. Large den allows a functional and large work from home office. Split bedroom layout gives some privacy between the two bedrooms and plenty of sunlight. The kitchen was upgraded in 2014 with granite countertops and fridge. Laundry room provides storage space plus washer and dryer replaced just 3 months ago. Gorgeous city skyline views (plus CN Tower) from the balcony. Unit comes with rarely offered two parking spots steps away from each other on the same floor. All utilities covered in the monthly condo fees (one building in the complex). Building has a full suite of amenities including indoor pool and sauna, billiards room, party room, meeting room, library, three guest suites, golf simulator and outdoor BBQ area. Recently renovated amenities, lobby and hallways. (id:61852)
Union Capital Realty
Th13 - 40 Ed Clark Gardens Boulevard
Toronto, Ontario
Welcome to this stylishly appointed 3-bedroom, 2-bathroom townhome by Diamond Kilmer, perfectly situated in the dynamic Stockyards community. This expansive corner residence spans over 1,300 sq. ft. and is filled with natural light from its generous west-facing windows that offer lovely neighborhood views. Inside, the open-concept layout blends functionality with style, featuring a contemporary kitchen complete with stainless steel appliances, a large island with breakfast bar, and thoughtfully designed finishes throughout. The second level features three bright bedrooms, each with ample closet space, ideal for family living or a home office setup. Step outside to your private rooftop terrace, equipped with gas and water hookups-the perfect retreat for relaxing or entertaining under the city skyline. Residents enjoy an array of modern amenities, including a party room, fitness studio with TRX, rooftop terrace and BBQ lounge, and a pet spa-ensuring convenience and comfort at every turn. Located just steps from public transit, grocery stores, cafés, and the Stockyards shopping district, this home offers the ultimate blend of urban convenience and contemporary sophistication. (id:61852)
Psr
514 - 2800 Keele Street
Toronto, Ontario
Client RemarksBeautiful 1+1 Condo in the Heart of Downsview!Spacious and thoughtfully designed, this stunning one-bedroom plus den suite offers the perfect blend of comfort and functionalityideal for families, couples, or investors. Enjoy a modern open-concept layout with a bright living space and a walk-out balcony featuring a fantastic view. Located just steps from public transit, Downsview Park, York University, Yorkdale Mall, and major highways (401/400), with shops and Metro conveniently across the street. Includes 1 parking spot and 1 locker.Premium amenities: gym, sauna, rooftop deck/garden, guest suites, bike storage, party/meeting room, and more. (id:61852)
Fine Homes Realestate Inc.
78 Melmar Street
Brampton, Ontario
Welcome to this spacious and beautifully maintained townhouse located in a highly sought-after Brampton neighborhood. This home features a bright open-concept main floor, modern kitchen with ample cabinetry, and large windows that flood the interior with natural light. Enjoy generous bedrooms, including a master with a private ensuite bathroom, perfect for relaxing after a long day. The property boasts convenient access to local amenities, parks, schools, and transit, making it ideal for families or professionals seeking a balanced lifestyle. Close to shopping centers, major highways, and community facilities, this residence combines comfort, style, and practicality in one exceptional package. Don't miss the opportunity to make 78 Melmar St your new home - a perfect blend of location and living! (id:61852)
RE/MAX Experts
1002 - 551 Maple Avenue
Burlington, Ontario
Welcome to 1002-551 Maple Ave - a sophisticated 2-bedroom, 2-bathroom condo in the upscale Strata building, offering hotel-style luxury and convenience.This bright, open-concept suite features modern finishes throughout, including sleek granite countertops and stainless steel appliances in the updated kitchen. Fresh, crisp paint and brand-new floors highlight this beautiful space.The spacious living area is bathed in natural light from floor-to-ceiling windows and opens to a private balcony with stunning views of Lake Ontario.Enjoy two deeded parking spots, a storage locker, and access to premium amenities such as a 24-hour concierge, business centre with Wi-Fi, BBQ area, fitness centre, yoga studio, indoor pool with sauna, games and party room, Zen garden, and a rentable guest suite for visiting family and friends.Located just minutes from the lake, scenic walking trails, beaches, shopping, and restaurants - this condo offers an effortlessly elegant lifestyle in one of Burlington's most desirable communities. (id:61852)
Right At Home Realty
