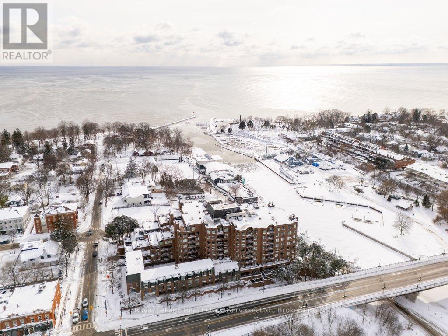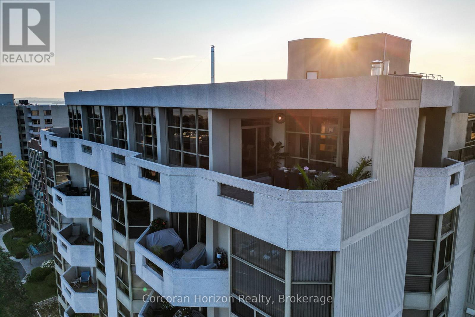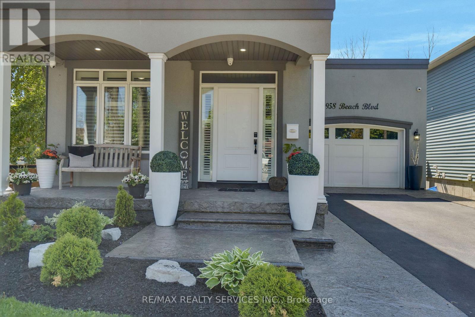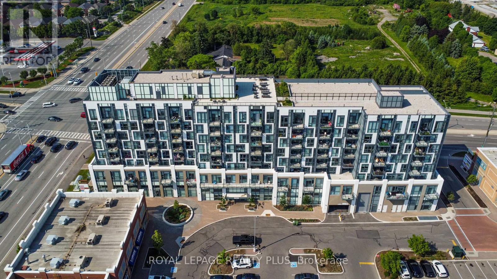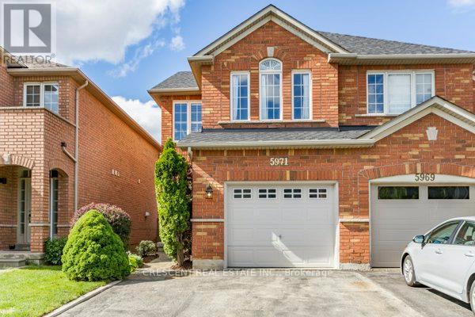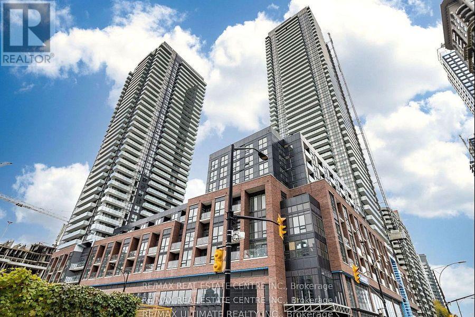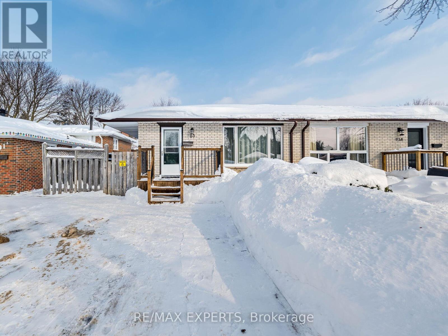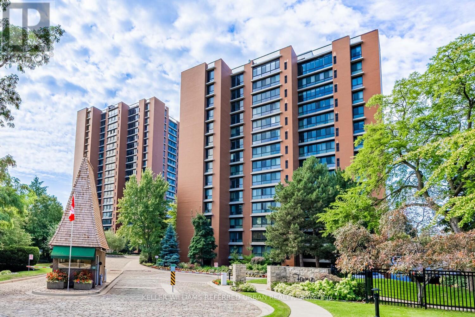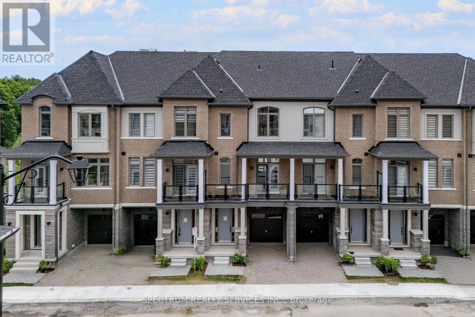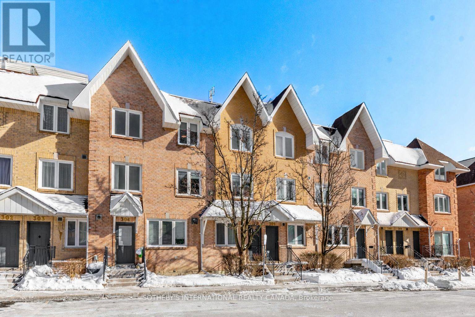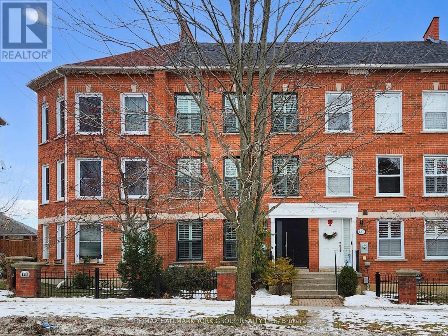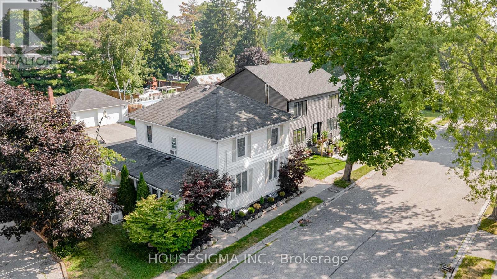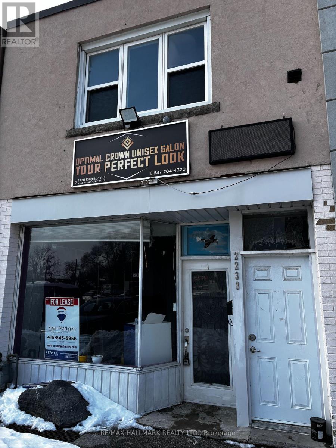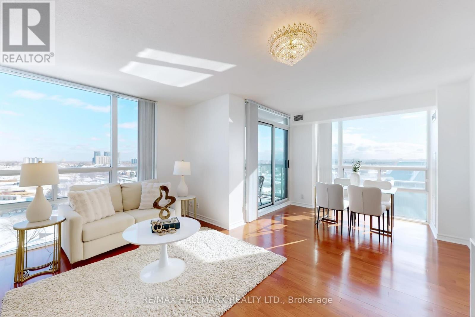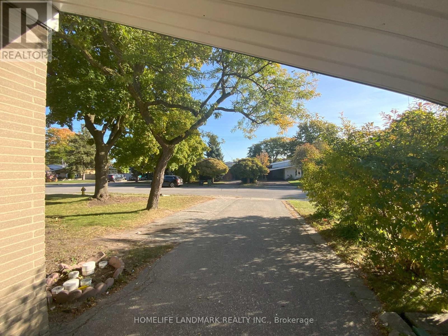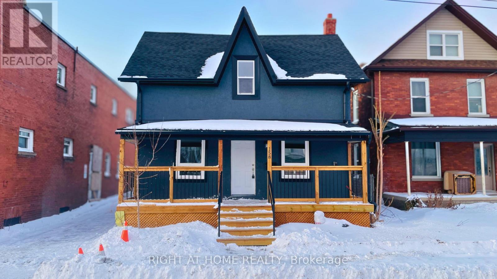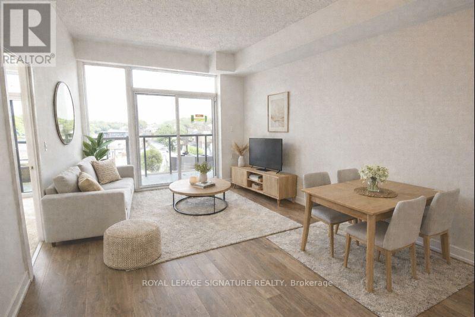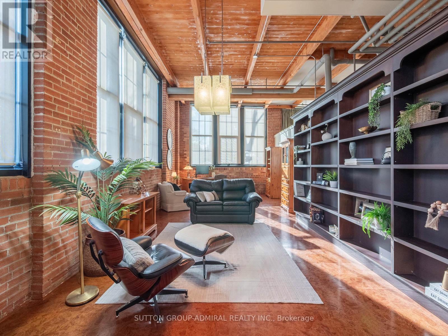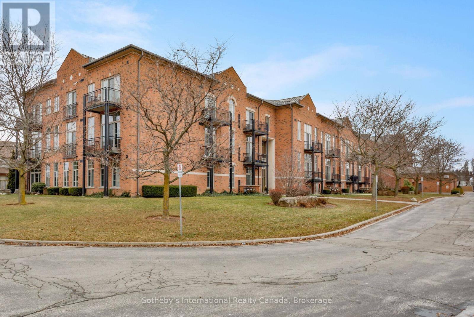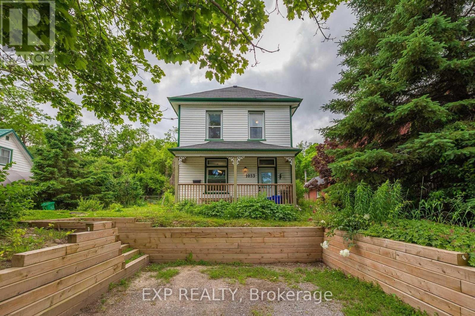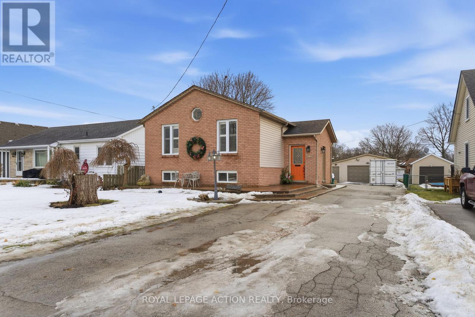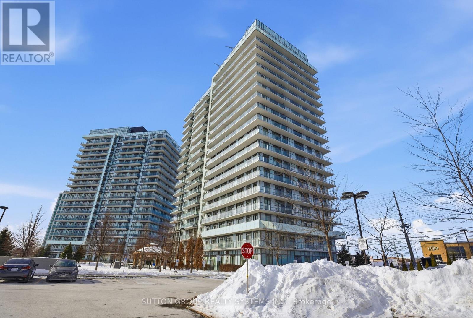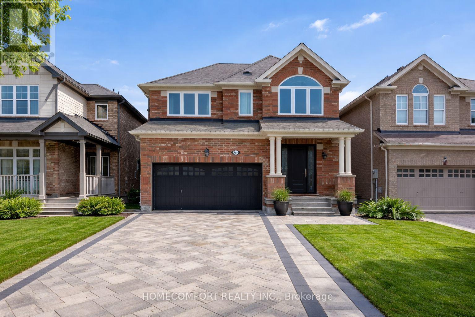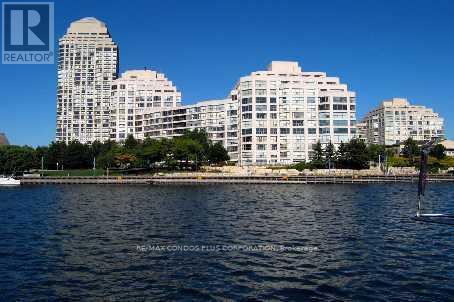102 - 100 Lakeshore Road E
Oakville, Ontario
One of a kind, extensively renovated, large (1710 sqft) 2 bed, 2 bath ground level unit featuring river & harbour views and an approximately 40' wide garden terrace, providing 600-640sqft of outdoor living space surrounded by newly landscaped gardens. Located in the prestigious Granary building, nestled against the 16 Mile creek & steps to Lake Ontario, The Oakville Club, restaurants, cafes, shops & parks! An oasis on the water in Downtown Oakville! Renovated head-to-toe, with hardwood, shaker style doors with black matte hardware, oversized baseboards, contemporary lighting & freshly painted throughout. High-end kitchen featuring quartz counters, stainless steel appliances (LG fridge, stove, B/I microwave/range hood, Bosch Dishwasher, Frigidaire wine fridge), custom cabinetry with undermount lighting & glass door cabinets with integrated lighting. The kitchen flows into the dining room that boasts integrated cove lighting and a contemporary chandelier. The dining room opens to the living room that features a built-in Continental electric fireplace with custom shiplap mantle and built-in shelving. Custom bench seating underneath a large window with river & harbour views is another highlight. Wall-to-wall glass double door walkout to a sprawling garden terrace with two outdoor dining areas surrounded by newly landscaped gardens, trees & river views. The primary bedroom boasts a walkout to terrace, walk-through closets with custom organizers & ensuite bath. Lux ensuite bath features slate tile, wall-to-wall vanity with walk-in oversized glass shower with rain shower head & bench seating. The second bedroom features a walkout to the terrace, and a walk-in closet. The main bathroom includes oversized slate tile flooring, and glass enclosed shower with subway tile and shower head with wand. Ensuite laundry room with LG stackable washer & dryer, extra storage & sink. Parking spot & large locker (approx 8x10). Completely turnkey, in the right location! Perfect! (id:61852)
Royal LePage Real Estate Services Ltd.
1201 - 1237 North Shore Boulevard E
Burlington, Ontario
This extraordinary penthouse is the only residence on the top floor of this fabulous tower, offering unmatched privacy and exclusivity. With more than 4,000 sq ft of refined single-level living and nearly 1300 sq ft wraparound terrace, it captures breathtaking views of Lake Ontario, the Burlington skyline, and the Skyway Bridge. Through the grand unit door, the impressive entry foyer sets the tone with its skylight, custom millwork, and generous closets. Beyond, the home unfolds with soaring ceilings, engineered hardwood floors, and luminous natural light streaming through walls of spectacular windows and multiple skylights. Expansive principal rooms flow seamlessly, ideal for both grand entertaining and intimate everyday living. The open-concept living and dining areas are complemented by a fireplace and sophisticated wet bar, and offer easy access to the terrace for effortless indoor-outdoor living. The gourmet kitchen blends style and function, featuring stone counters, a dining island, stainless appliances, and windows on two sides framing captivating lake views. Two sprawling, stately bedrooms each enjoy lavish ensuites, walk-in closets, and their own private terraces. A richly appointed office with custom built-ins and a skylit den with coffered ceiling add elegance and versatility. Practicality is equally considered in this exquisite home with a powder room, ample in-suite storage, a large locker, and three premium underground parking spaces. Monthly condo fees include all utilities except hydro, offering simplicity and peace of mind. The building itself is impeccably maintained, with on-site superintendent, outdoor pool, gym, party room, workshop, underground visitor parking, and a warm wood-panelled lobby. Steps from Spencer Smith Park, the waterfront, hospital, and downtown Burlington's shops and restaurants, this remarkable residence is among the city's most prestigious offerings. (id:61852)
Corcoran Horizon Realty
958 Beach Boulevard
Hamilton, Ontario
Welcome to 958 Beach Blvd! Stunning, custom built, 3 bed 3 bath home situated on a large 170 deep lot located in the desirable Hamilton Beach community. Bright and spacious with a functional, open concept floor plan. Located just steps to the waterfront trail & sandy beach. Stylish kitchen with centre island, granite counters, stainless steel appliances, custom cabinetry with under valence lighting. Pot lights, 9 ceilings, california shutters and engineered hardwood throughout. Main floor office or den area off the foyer. Laundry room with cabinetry & laundry sink on the main floor. Sliding doors off dining area to back deck to cabana with fireplace & TV. Off the back deck there is a massive, fenced backyard. Glass railing off living area leads to second floor sitting room, with sliding door walk out to 363 sq ft terrace with water views. Primary bedroom offers 5pc ensuite, walk-in closet and private 94 sq ft balcony also with water views. Second & third bedrooms are spacious with large closets. Watch the sun rise from your balcony, and relax in the evening with the sunset out back. Close proximity to downtown Burlington, public transit, waterfront trail, parks, amenities & quick highway access. (id:61852)
RE/MAX Realty Services Inc.
701 - 509 Dundas Street W
Oakville, Ontario
Welcome to Dunwest Condo in prestigious North Oakville-where modern design meets everyday convenience. This sparkling clean, open-concept 1-bedroom suite offers stylish, turnkey living in a sought-after Greenpark development. The contemporary kitchen is an entertainer's dream, featuring stainless steel appliances, ample cabinetry, and a centre island perfect for casual dining or hosting. The bright living space is enhanced by oversized windows and 9-foot ceilings, creating an airy, open feel throughout. Step out to your private balcony and enjoy stunning western exposure with breathtaking sunset views.This well-appointed unit includes a conveniently located parking space and locker close to the elevators and stairs for added ease.Residents enjoy first-class amenities including a fully equipped fitness centre, games room with billiards, media room, co-working stations, elegant party room, 24-hour security, and a sun-filled rooftop terrace.Ideally situated adjacent to a vibrant retail plaza offering groceries, banking, health services, cafés and more. Just minutes to Oakville Trafalgar Memorial Hospital, major highways, and public transit-making commuting simple and convenient.An exceptional opportunity to own in one of Oakville's most desirable communities. (id:61852)
Royal LePage Realty Plus
5971 Stonebriar Crescent
Mississauga, Ontario
Welcome to this beautiful 3-bedroom, 3-bathroom semi-detached home in Mississauga's coveted East Credit community. Featuring a bright open-concept layout, modern kitchen with stainless steel appliances, and spacious living-dining areas perfect for entertaining. The primary suite offers a private ensuite and a walk in closet, while the finished basement adds flexible space for a home office, gym, or media room. Attached garage, and a fully fenced backyard. Close to top-rated schools, Heartland Town Centre, parks, and major highways this home delivers both comfort and convenience. (id:61852)
Crescent Real Estate Inc.
801 - 4130 Parkside Village Drive
Mississauga, Ontario
Welcome to this elegant 2-bedroom + den, 2-bath residence in the prestigious AVIA 2 Condominiums, perfectly located in the vibrant core of Mississauga. Offering 928 sq. ft. of living space plus a 124 sq. ft. private balcony, this home combines comfort, style, and convenience. Sunlight pours through floor-to-ceiling windows into the open-concept living and dining area, creating a bright and airy atmosphere. The sleek, modern kitchen features quartz countertops, stainless steel appliances, and upscale finishes ideal for both everyday living and entertaining. The spacious primary suite boasts a large closet and spa-inspired Ensuite, while the second bedroom and versatile den provide flexible space for a home office, nursery, or guest room. (id:61852)
RE/MAX Real Estate Centre Inc.
93 Dawson Road
Orangeville, Ontario
Available for lease is the main floor of a well-maintained semi-detached bungalow, offering comfortable and functional living space in a convenient, family-friendly neighbourhood.The unit features three spacious bedrooms and one 4-piece bathroom, ideal for a small family or working professionals. The main floor is bright and welcoming, with practical layout and ample natural light throughout.A separate entrance provides added privacy and independence. The property is conveniently located close to schools, public transit, and shopping, making daily errands and commuting easy and accessible. (id:61852)
RE/MAX Experts
1409 - 1400 Dixie Road
Mississauga, Ontario
One of the most coveted, fully renovated suites at The Fairways-ideally located on the Toronto border with TTC access just a short walk away and the Long Branch GO Station only minutes from your door-offering unobstructed CN Tower and lake views. This rare residence includes side-by-side parking for two vehicles conveniently located beside the elevator, complete with an EV charging station and private locker. Inside, the gourmet kitchen showcases 4-inch quartz countertops, soft-close cabinetry, and premium stainless-steel appliances. The suite spans an impressive 1,950 sq. ft. of refined living space, featuring three spa-inspired bathrooms and three spacious bedrooms, all overlooking two golf courses for unmatched privacy and serene panoramas. A standout opportunity is the ability to add a powder room-an exceptional value that enhances both functionality and resale appeal. Enjoy remarkably low condo fees for a suite of this scale, with all utilities, internet, and cable TV included. Residents indulge in a true resort-style lifestyle with 24-hour security and concierge services, an outdoor pool, tennis courts, pickle ball and shuffleboard courts, BBQ areas, a fully equipped gym, library, salon, card room, woodworking studio/fully stocked workshop, and the exclusive McMaster House-perfect for hosting gatherings in style. (id:61852)
Keller Williams Referred Urban Realty
15 Archambault Way
Vaughan, Ontario
Welcome to 15 Archambault Way - a brand-new townhome nestled in an exclusive POTL enclave, offering stylish design, quality upgrades, and full Tarion Warranty coverage. This thoughtfully built home showcases a striking blend of modern and classic architecture, with a functional layout that suits both everyday living and entertaining. The open-concept main floor features a sleek kitchen with streamlined cabinetry and a central island, flowing into bright living and dining spaces. Hardwood flooring adds warmth throughout most of the home, while soft carpeting brings comfort to the second and third bedrooms. Step out onto two private balconies - one off the dining area and another from the second bedroom - ideal for morning coffee or evening gatherings. With four bathrooms, a built-in garage, private driveway, and a walk-up basement offering future potential, this home checks every box. (id:61852)
Spectrum Realty Services Inc.
305 - 75 Weldrick Road E
Richmond Hill, Ontario
An exceptional upper two-storey townhouse offering rare privacy, refined finishes, and generous outdoor living in the heart of Richmond Hill. This meticulously maintained residence features its own private, non-shared entrance and a thoughtfully designed open-concept main floor, ideal for both everyday living and entertaining.Natural light streams through two oversized main-level windows, illuminating the expansive living and dining areas and creating a warm, inviting atmosphere throughout. The modern gourmet kitchen is finished with quartz countertops, stainless steel appliances, and ample cabinetry, delivering a seamless balance of form and function. The upper level offers bright, well-proportioned bedrooms, including a serene primary retreat with a private ensuite. Convenient upper-level laundry enhances day-to-day functionality.Crowning the home is a private rooftop terrace-an exceptional feature-perfect for summer barbecues, evening gatherings, or quiet moments outdoors.Pride of ownership is evident through extensive updates, including windows (2020), kitchen with quartz countertops (2020), updated bathrooms, laminate flooring on the upper level (2018), anda high-efficiency Polaris furnace and water heater (owned, 2022; approximately $10,000).Ideally located in the sought-after Observatory neighbourhood, just minutes from Yonge Street,public transit, parks, top-rated schools, the library, Hillcrest Mall, T&T and H-Mart supermarkets, the Richmond Hill Centre for the Performing Arts, dining, and Cineplex. A rare opportunity to own a bright, spacious, and impeccably cared-for townhouse with exceptional outdoor space in one of Richmond Hill's most desirable communities. (id:61852)
Sotheby's International Realty Canada
139 John West Way W
Aurora, Ontario
Step into refined urban elegance with this fully renovated Brownstone style townhouse, where timeless architecture meets modern luxury. Thoughtfully renovated and updated from top to bottom, this stunning residence features hardwood floors and staircases throughout, creating a seamless flow across all levels of approximately 2500 SqFt, including the basement. The main living space is designed for both everyday comfort and entertaining, offering a spacious open-concept living and dining area filled with natural light. The contemporary kitchen is a true showpiece, complete with stainless steel appliances, quartz countertops, and a classic ceramic subway tile backsplash, combining style with functionality for the modern homeowner. The home boasts luxuriously appointed bathrooms, highlighted by a spa-like 6-piece en-suite on the top floor-your private loft retreat with premium finishes designed for relaxation. The oversized primary bedroom features a large walk-in closet with custom tall organizers, while the soaring 10-foot ceilings on the third floor create an exceptional sense of space and elegance rarely found in townhome living. The finished basement adds valuable additional living space and includes built-in mirrored closets, ideal for rec room, a home gym, or guest accommodations. Step outside to your private backyard oasis, featuring stamped concrete and an interlocked patio-perfect for entertaining or unwinding in a low-maintenance setting. Ideally located near the beautiful Holland River Valley ravine, enjoy scenic trails and natural surroundings while remaining close to every convenience. GO Train station, grocery stores, restaurants, schools, banks, big box retailers, and major highways are all just minutes away, offering effortless commuting and everyday accessibility (id:61852)
RE/MAX Hallmark York Group Realty Ltd.
26 Park Street
Clarington, Ontario
Welcome to 26 Park Street in the heart of Orono, where small-town charm meets modern luxury. This beautifully upgraded home offers an exceptional living experience with features that cater to both comfort and lifestyle. Boasting a 30-foot inground pool surrounded by a private backyard oasis, this property is ideal for entertaining or enjoying quiet summer afternoons. The detached garage has been transformed into a full commercial-grade gym, making fitness convenient and inspiring without ever leaving home. Inside, a thoughtfully designed media room and a separate game room provide perfect spaces for family fun, movie nights, and hosting guests. With parking for up to nine vehicles, there's plenty of space for friends and extended family to visit.This prime location offers the best of both worlds - peaceful village living with quick access to major routes including the 401, 115, and 407, making commuting seamless and efficient. The home is situated in a welcoming community with nearby places of worship, a testament to the areas inclusive and family-oriented atmosphere. The Orono Recreation Centre is just minutes away, offering programs, sports, and events for all ages. For nature lovers, the Orono Crown Lands trail system is right around the corner, providing endless opportunities for hiking, biking, and connecting with the outdoors.Whether you're relaxing by the pool, working out in your own gym, or exploring the nearby trails, 26 Park Street offers a lifestyle that balances convenience, recreation, and relaxation. This is more than a home, it's a personal retreat in one of Clarington's most beloved communities, offering everything you need to live, work, and play in comfort and style. (id:61852)
Housesigma Inc.
2238 Kingston Road
Toronto, Ontario
Storefront for lease. Rent is plus 1/3 of all utilities. Parking for 1 car out front of store. (id:61852)
RE/MAX Hallmark Realty Ltd.
1510 - 68 Grangeway Avenue
Toronto, Ontario
Fabulous, bright and spacious 2 bedroom, 2 bathroom corner unit with split bedroom floor plan! High floor with awesome south & east views, featuring floor to ceiling windows, walk-out to private balcony! Freshly painted, lovely eat-in kitchen, new flooring in bedrooms, Awesome building amenities including 24 concierge, visitor parking, indoor pool, gym, guest suites, theatre and so much more. Walking distance to TTC, shopping, minutes to highway 401-perfection in every way! Maint Fee includes all utilities (Heat, Hydro, Water). Unit comes with locker and OVERSIZED PARKING SPOT close to elevator. (id:61852)
RE/MAX Hallmark Realty Ltd.
70 Holford Crescent
Toronto, Ontario
Newer Renovated Spacious 3 Bedroom. Main Level Unit. Spacious Living Room And Dining Room. Large Fenced Backyard and Deck. 2 Car Parking. 2 Entrance Options( Main Entrance or Back Yard Entrance). Great Location Close To Public Transit And Highways 401/404/DVP. Short Drive to Subway Station. Walking Distance To Grocery Store. (id:61852)
Homelife Landmark Realty Inc.
158 William Street E
Oshawa, Ontario
***Attention Investors***Don't Miss This One!***Brand New***TOTALLY Renovated***TOP TO BOTTOM and INSIDE OUT***Convenient Location***Walk to Costco and Shopping Plaza***Four or Five Bedrooms***THREE Full Bathrooms***Wonderful New White Kitchen Cabinetry***Spacious Pantry***Eat-in Area***GREAT INCOME POTENTIAL & INVESTMENT***Live In AND Rent Out***Transit Steps Away***Parking For Two Vehicles***Mutual Drive***So Much More To Consider***Live In AND Rent 3/4 Rooms OR Rent All 5 Rooms***Great Income Potential***Excellent Investment Opportunity***Within Nice O'Neil Community of Oshawa***Must See ASAP! (id:61852)
Right At Home Realty
413 - 1603 Eglinton Avenue W
Toronto, Ontario
Bright and modern 1-bedroom plus den suite with locker at Empire Midtown Condos, ideally positioned directly across from the future Oakwood LRT Station and just steps to the Eglinton West Subway on the University Line. This smart, functional layout features 9-ft ceilings, an open-concept living and dining area, and a separate den, perfect for a home office or study space. The contemporary kitchen offers stainless steel appliances, a granite countertop, and a convenient breakfast bar, ideal for both everyday living and entertaining. Residents enjoy premium amenities including a 24-hour concierge, fully equipped fitness and yoga studios, an elegant party room with fireplace, guest suites, and a rooftop terrace with BBQs and lounge seating. An excellent opportunity for first-time buyers or investors seeking a well-located home in a rapidly growing midtown neighbourhood with outstanding transit access and long-term growth potential. (id:61852)
Royal LePage Signature Realty
204 - 543 Timothy Street
Newmarket, Ontario
Showcasing authentic brick-and-beam construction, this loft condominium at 543 Timothy Street, Unit 204 located in the sought-after Specialty Lofts in the heart of downtown Newmarket. Offering approximately 1,463 sq. ft. of open-concept living space, this rare two-bedroom, two-bathroom residence showcases authentic loft character with original brick and beam construction, soaring ceilings, and oversized windows with southeast exposure and serene views of trees, parkland, and the surrounding community. The spacious living area features cork flooring and built-in shelving, flowing seamlessly into a modern kitchen with stainless steel appliances, breakfast bar, and an open dining space ideal for entertaining. The primary bedroom includes a walk-in closet, a 4-piece ensuite, and integrated ensuite laundry, while the second bedroom offers its own walk-in closet and convenient semi-ensuite access. Carpet-free throughout, the suite also includes a owned locker and two owned parking spaces, a rare and valuable offering. Residents enjoy premium building amenities such as an exercise room, party and media rooms, games room, visitor parking, and a community BBQ area, with heat, hydro, water, cable TV, and parking included in the maintenance fees. Perfectly positioned steps to Fairy Lake Park, trails, and conservation areas, and minutes to St. Andrews Valley Golf Club, Cardinal Golf Club, and Eagle's Nest Golf Club. Walk to Main Street shops, restaurants, the Newmarket Theatre, and local schools, with YRT/Viva transit nearby and easy access to the Newmarket GO Station for a seamless commute. This is authentic loft living at its finest in one of Newmarket's most vibrant and walkable locations. (id:61852)
Sutton Group-Admiral Realty Inc.
219 - 262 Dundas Street E
Hamilton, Ontario
Welcome to this beautifully appointed end-unit condo in the heart of Waterdown, offering exceptional space, light, and flow. Soaring 10-foot ceilings, oversized windows, and abundant natural light create a bright, open feel throughout.The thoughtfully designed layout features two bedrooms and two bathrooms, a granite kitchen, and a natural gas fireplace anchoring the living space. Wainscoting throughout the main living areas, generous room proportions, and seamless flow make this home ideal for both everyday living and entertaining.This unit includes two parking spaces; one underground and one convenient main-level spot. Additional highlights include in-suite laundry and a prime location just steps to shops, restaurants, trails, and all amenities Waterdown has to offer. A truly rare opportunity to own a spacious, light-filled condo in this sought-after community. (id:61852)
Sotheby's International Realty Canada
1033 Water Street
Peterborough, Ontario
Discover An Exceptional Investment Opportunity Near Trent University. With A Strong Rental History, This Legally Licensed 7-Bedroom, 2-Bath Home Is Perfectly Positioned To Attract Students. Current Tenants On Month-To-Month Providing Flexibility For New Ownership. Enjoy Panoramic Views Of The Otonabee River And Parkland While Benefiting From A Spacious Layout That Includes A Large Kitchen, Dining Area, And Living Room. The Extra Wide Lot Offers A Large Backyard, Ideal For Leisure Or Relaxation. With Ample Parking And A Conveniently Located Bus Stop Very Close By Creates A Strong Demand From Students. This Property Is A Smart Choice For Building Your Investment Portfolio! (id:61852)
Exp Realty
71 Barnes Avenue
Brantford, Ontario
Welcome to this well-maintained raised bungalow located on a quiet cul-de-sac in the desirable Henderson / Carolina Park area of Brantford. Offering 5 bedrooms and 2 full bathrooms, this detached home provides flexible living space well suited to families, multi-generational households, or those needing room to work from home.The main level features an open-concept living and dining area with California shutters, creating a bright and comfortable space for everyday living. Three bedrooms and a full bathroom complete the upper level. The fully finished lower level adds two additional bedrooms, a second full bathroom, and a spacious recreation room featuring a gas fireplace. Just off the rec room is a bonus area with a wet bar, ideal for entertaining or creating a separate gathering space. New carpet has been installed throughout the basement. The lower-level bathroom includes a hot tub.Recent mechanical updates include a new furnace and air conditioning system installed in 2022. Exterior features include a detached double car garage plus an additional 14'10" x 19'3" workshop, offering excellent space for storage, hobbies, or a home-based workspace. The wide private driveway provides ample parking.Enjoy outdoor living on the covered 12' x 24' rear deck overlooking the landscaped yard. Located close to green spaces and Brantford's trail system, as well as schools, parks, public transit, and everyday amenities, this home offers a comfortable layout in a quiet, family-friendly neighbourhood ready to be enjoyed by its next owners. (id:61852)
Royal LePage Action Realty
101 - 4655 Glen Erin Drive
Mississauga, Ontario
Welcome Home to this impeccable ground-floor 1+1 bedroom condo in a prime Mississauga location! This beautifully-maintained unit boasts an efficient 650 sq ft layout with no wasted space, designed for seamless, comfortable living. Featuring high-end laminate flooring throughout, 9' smooth ceilings, large floor-to-ceiling windows that flood the home with natural light and offer nice open views, plus freshly painted walls for a bright, move-in-ready feel. The standout family-sized upgraded kitchen includes sleek stone countertops, an upgraded stainless steel stove, and full matching stainless steel appliances. The spacious master bedroom provides a peaceful retreat with large closet, while the generous den serves as an ideal dedicated workspace for working from home or a flexible second room. Ground-floor living delivers exceptional convenience-no stairs or elevators required-making it effortless to bring in groceries, move furniture, walk pets, or welcome guests, with immediate outdoor access for a relaxed lifestyle. A highlight is the spacious walk-out terrace directly off the living area: your private outdoor oasis, ideal for morning coffee, al fresco dining, unwinding in fresh air, tending plants, or hosting friends-offering rare openness and luxury in condo living. 1 Parking spot and locker Included! (id:61852)
Sutton Group Realty Systems Inc.
450 Grenke Place
Milton, Ontario
Fall in love at first sight. This well-maintained detached home by the original owner boasts a double-car garage and a newly paved driveway with no sidewalk. Elegant stone steps lead to a newly upgraded entry door, setting a refined first impression. The bright main floor offers 9-foot ceilings, hardwood flooring, and an open-concept layout, ideal for family living and entertaining. The modern kitchen features extra-thick granite countertops, a built-in countertop gas stove, and premium KitchenAid stainless steel appliances, with abundant windows filling the home with natural light. Enjoy a low-maintenance backyard and front yard, including a patio, gazebo, and shed. Upstairs offers 4 spacious bedrooms, including a serene primary suite with a walk-in closet and a luxurious 5-piece ensuite. A full-size upper-level laundry room (4th bathroom potential) and walk-in linen closet provide additional storage. Newly upgraded triple-pane windows (2018) and a new air conditioning system (2024) enhance comfort and energy efficiency throughout. The bright basement with multiple windows offers excellent potential. Within easy walking distance to schools, parks, and Mattamy National Cycling Centre, this home could be your door to a bright new beginning. (id:61852)
Homecomfort Realty Inc.
1016 - 2261 Lake Shore Boulevard
Toronto, Ontario
Marina Del Rey Surrounded By Lake & Parkland, Spectacular Lake View , Renovated!! Unobstructed Waterview, Easy Downtown Access & All Major Highway!! Approx 915 Sq Ft One Bedroom + Large Den * All Utilities + Internet, Parking Locker Included! Overlooking The Marina at The Waterfront. (id:61852)
RE/MAX Condos Plus Corporation
