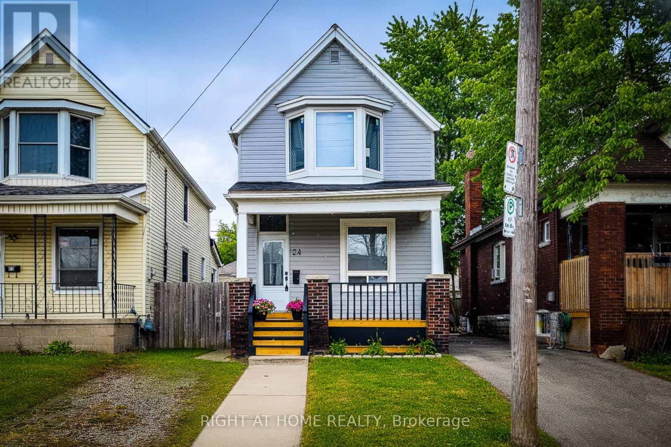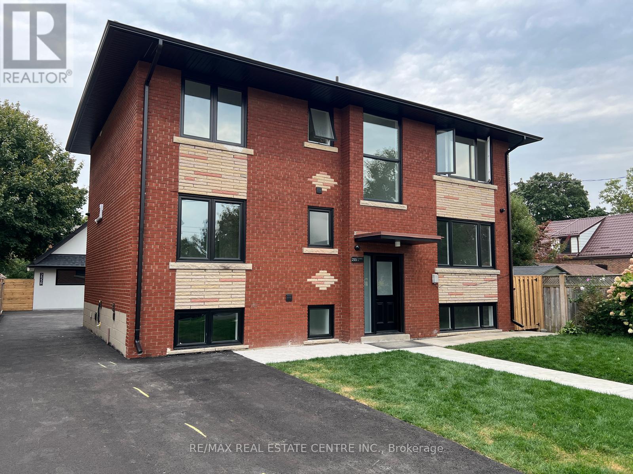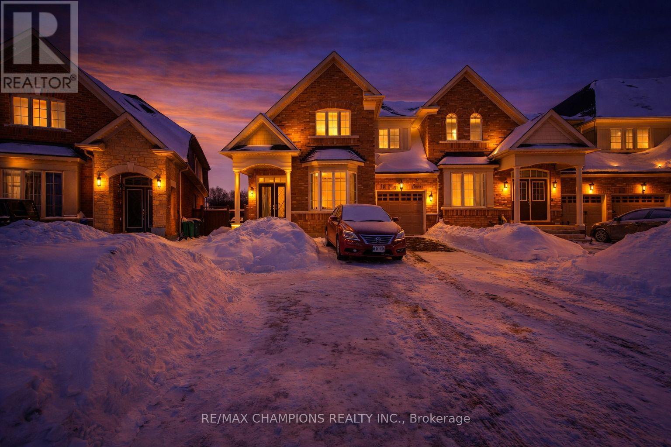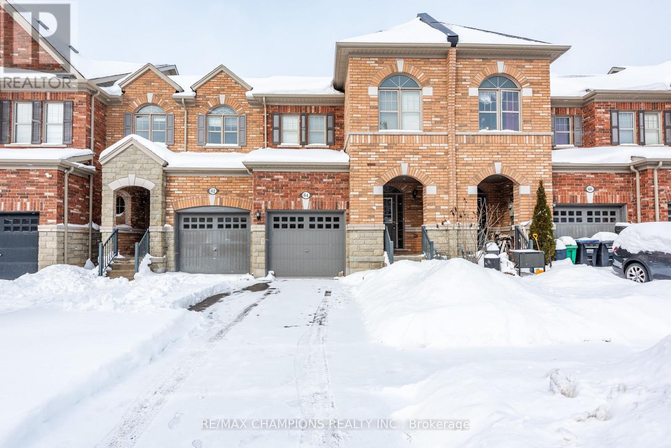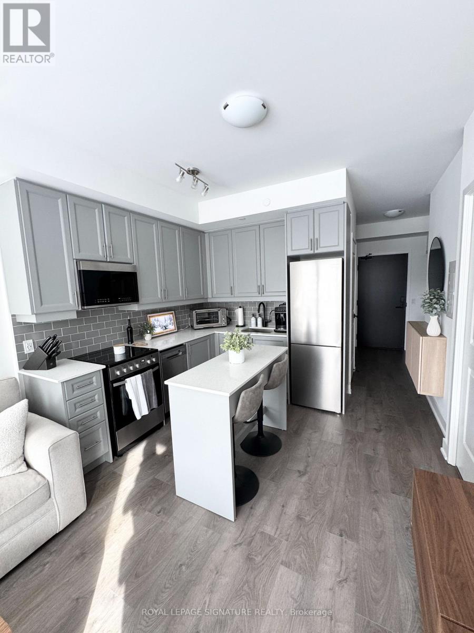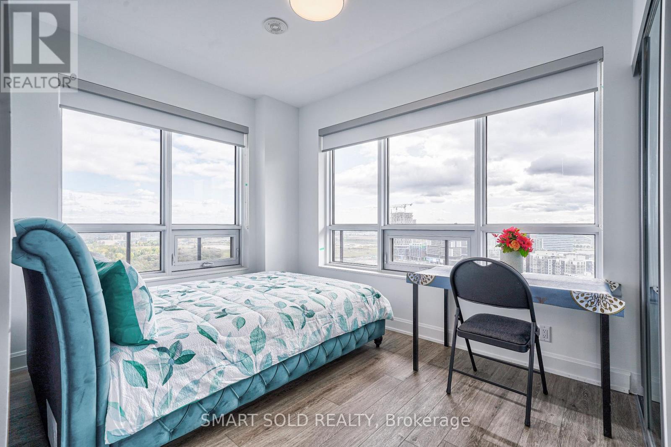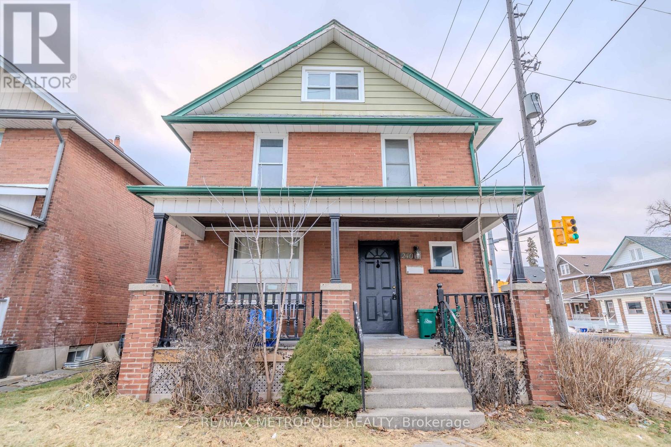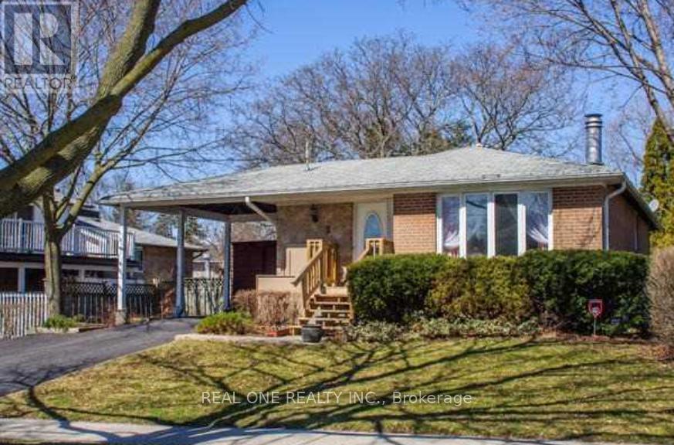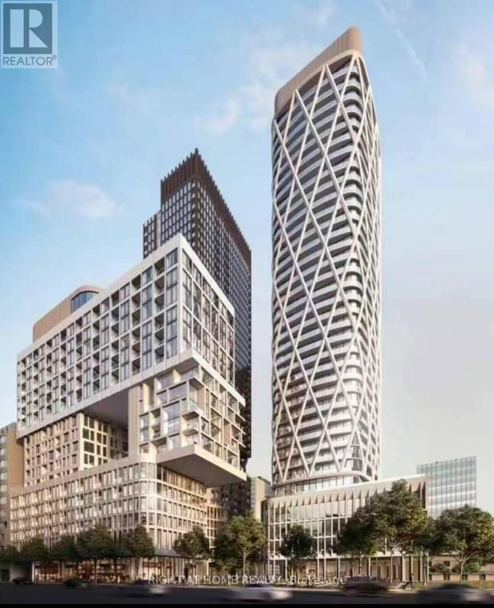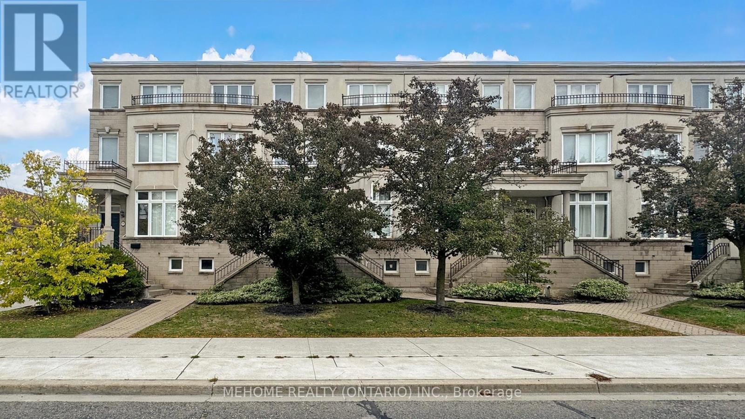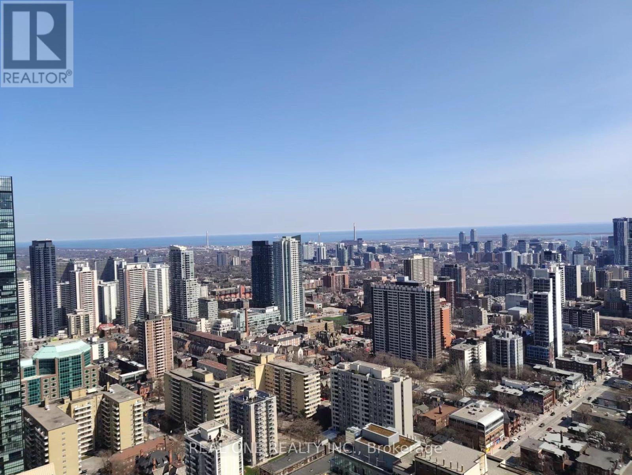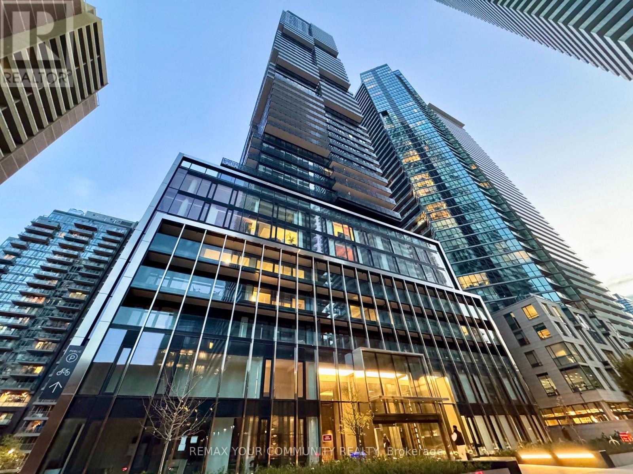24 Albemarle Street
Hamilton, Ontario
The Search Is Over! Welcome To Your Dream Home! Meticulously Renovated Inside And Out, From Top To Bottom. Bright, Open And Airy, The Open Concept Main Floor Makes Entertaining And Everyday Living Both Enjoyable And Effortless. Prepare Your Favourite Meals In A New Kitchen With Expansive Island And Quartz Countertops. All Stainless Steel Kitchen Appliances. Brand New Washer And Dryer. Led Recessed Lighting, Large Windows, New Floors, Doors, 2 Full Baths And Main Floor Laundry. Primary Bedroom Boasts His And Hers Closets And A Large Bay Window Giving You Ample Storage And Lots Of Natural Light. Outside Spaces Offer A Private Backyard Deck, Large Fenced Backyard, Wheeled Swing Gates and Covered Front Porch. So Many Wonderful Possibilities! Head To The Centre On Barton With Countless Stores And Services Or Enjoy A Game At Hamilton Stadium. Easiest Maintenance! Just Move In And Enjoy Your Best Life! Or Rent For Great $$$! (id:61852)
Right At Home Realty
255 Gamma Street
Toronto, Ontario
Class - A Investment Property. Exceptional turnkey 5-unit, Fully Leased to fantastic tenants at great rates. Brand new private 2 bedroom/1 bedroom+ loft garden house built in 2025 features heated floors on main, among many spectacular features. Main house fully gutted and renovated in 2025 to condo standards. Each unit features new kitchens, new bathrooms, new flooring, and includes all new appliances. New and upgraded mechanicals, 7 new (wall mounted) AC systems, 4 laundry sets and modern finishes throughout make this a rare hands-off investment. 5electrical meters and separate water meter for each unit. All ceilings, floors and walls are insulated for soundproofing and fire rated for safety.Security cameras, new asphalt driveway, landscaping, new fence on the back and separation between garden suite. Private drive and designated parking spots. Strong rental income. Located in desirable South Etobicoke, close to transit, major highways, and amenities. (id:61852)
RE/MAX Real Estate Centre Inc.
14 Naperton Drive
Brampton, Ontario
Welcome to this gorgeous, well-maintained 2,357 sq. ft. corner townhome situated on a premium ravine lot with a rare pie-shaped backyard featuring an impressive 64 ft wide rear. This sun-filled home offers 9 ft ceilings on the main, a grand double-door entry, and hardwood flooring throughout with an elegant oak staircase. The upgraded chef's kitchen boasts quartz countertops, stylish backsplash, large center island, stainless steel appliances, extended cabinetry with lighting, and a pantry-perfect for both everyday living and entertaining. The spacious family room features a cozy gas fireplace and dramatic open-to-above high ceilings with pot lights. The primary bedroom retreat includes a sitting area, walk-in closet, and luxurious 5-piece ensuite. All washrooms have been recently modernly renovated with standing showers. The finished lookout basement offers a separate entrance, large windows overlooking the backyard and ravine, two spacious bedrooms, two full washrooms, and a cold cellar-ideal for extended family or potential rental income. Enjoy breathtaking ravine views from the huge backyard deck with plenty of sunlight throughout the day. Entire home is freshly painted and move-in ready. Ideally located just 2 minutes from Highway 410, 5 minutes to Trinity Common Mall, and only 2 minutes to the Soccer Centre, and close to schools, shopping plazas, public transit, and parks. A rare opportunity to own a premium ravine lot home in a highly desirable location! (id:61852)
RE/MAX Champions Realty Inc.
64 Pennycross Crescent
Brampton, Ontario
Absolutely Stunning! The Bright 3 Bedroom Freehold Townhouse With 9 Feet Ceilings, Stainless Steel Appliances, Upgraded Kitchen Cabinets with Granite Countertop, Dark Hardwood Floor Thru Out Home! An Open Concept layout. Oak Staircase, Great Size Master Bedroom With 5 Pc Ensuite And Walk In Closet. other 2 Spacious Bedrooms Share the Main Bath. Close to all Amenities. (id:61852)
RE/MAX Champions Realty Inc.
439 - 2343 Khalsa Gate
Oakville, Ontario
Absolutely Must See! One-year-old Fernbrook NUVO Resort-Style Condo. Stunning1-bedroom + DEN, 2-bath unit just under 600 sq. ft., featuring 9' smooth ceilings, wide plank flooring, and custom wall panelling in the primary bedroom and den. Open-concept living and kitchen with a modern chef's kitchen, stone countertops, extended cabinetry, kitchen island, subway tile backsplash, and premium stainless steel appliances. Enjoy sunset views from your private balcony. Spacious bedroom, custom closet cabinetry, large windows and a private 3-pc ensuite, plus a beautiful den with wainscotting w/frosted glass sliding doors ideal for an office or a nursery. Includes in-suite laundry, smart home keyless entry, 1 parking space, and 1 locker. Resort-style amenities include rooftop lounge, outdoor pool, fitness centre with Peloton bikes, party/media room, putting green, sports areas, community gardens, petwash, bike station, and car wash. Prime location near schools, shopping, hospital, transit, highways, trails, and much more! (id:61852)
Royal LePage Signature Realty
C 2701 - 8 Water Walk Drive
Markham, Ontario
This is not rent a whole unit. This is rent a 1 bedroom with attached private bathroom in Riverview condos building. Huge closet with 4 mirrors, queen size bed & high quality mattress, best view and bright windows, You will share kitchen with other 2 roommates. The unit with 9' Ceiling, kitchen stone backsplash, Oversized Quartz Island, High-End Built-In Stainless Steel Appliances and Lots of Storage Space. Rouge River & Ravine View from huge Balcony. Fully Equipped Gym, Business Centre, Quiet Library, BBQ Rooftop Terrace, Outdoor Park and More. Within the Highly Desirable Unionville High School Boundary. Close plaza, banks, Whole Foods supermarket, LCBO, Go Station, Downtown Markham, Main Street Shopping, lots of Restaurants, Cinema, Toogood Pond, minutes to Highway 404 & 407. (id:61852)
Smart Sold Realty
240 Division Street
Oshawa, Ontario
Unique Investment Opportunity in the Sought-After O'Neill Area! This grand, duplex-like detached home sits on a prime corner lot and offers exceptional versatility for investors or first-time homebuyers. Featuring 6 bedrooms and 3 baths, its cleverly divided into a 2-bedroom and a 4-bedroom unit, each with separate entries, kitchens, baths, and private decks. Whether you choose to live in one unit and rent the other, rent both, or explore its Airbnb potential, this property is a smart way to let renters help pay your mortgage ! The master bedroom includes a 3-piece ensuite, and the low-maintenance yard ensures easy upkeep. Perfectly positioned across from Costco Plaza, with grocery stores, transit, parks, highways, and amenities just steps away, botanical gardens, and Central YMCA. With a creative investor-friendly floor plan, 200-amp service, and recent updates including fresh paint, this home is move-in ready. MPAC lists it as 3 self-contained units, enhancing its income potential. Seize this rare chance to own the best block on Division. your future starts here ! (id:61852)
RE/MAX Metropolis Realty
Lower - 3 Glentworth Road
Toronto, Ontario
Elevate Your Urban Living Experience In This Coveted Two-Bedroom Basement Apartment With A Separate Entrance, Where You Can Enjoy Quiet Privacy. Tenants Have Separate Use Of All Appliances, Including Laundry. Conveniently Located In Don Valley Village Near Schools, The Sheppard Subway, Seneca College, Daycare, Hospitals, Fairview Mall, And More. Bask In Tranquility As The Apartment Backs Onto A Park, With Easy Access To HWY 401/404/DVP. Tenant Responsibility For Utilities Is Calculated Based On The Number Of Households And Shared With Upper-level Tenants. (id:61852)
Real One Realty Inc.
2820 - 230 Simcoe Street
Toronto, Ontario
Conveniently located in downtown core, close to University of Toronto, OCAD, Eaton center, Hospitals, St Patrick subway station. Newer one bedroom unit. Functional cute layout. Super nice landlords. Laminate Floor, Newer Appliances, Big Balcony, Gym and Concierge Security. Students welcomed! Move in and enjoy! (id:61852)
Right At Home Realty
66j Finch Avenue W
Toronto, Ontario
Priced to sell in Prime Yonge/Finch Location! Well-kept and spacious townhouse in just a short walk to the bus stop, subway station, shops, restaurants, and community centre. A great choice for families or investors seeking long-term value. This home features updated hardwood flooring, Living/Dining Boasts 9 Ft Ceilings, Granite And Quartz Counter Tops, modern appliances, a newer furnace, and an updated electronic garage door. Enjoy two parking spaces with one garage and oversized bedrooms with flexible layout options for family, guests, or home office use. The kitchen and bathrooms offer a great opportunity to personalize and update to your taste-a concept illustration of a modern kitchen is included with the listing to help spark ideas.Don't miss this solid home in a high-demand neighborhood with exceptional convenience. Book your showing today, Motive Sellers! (id:61852)
Mehome Realty (Ontario) Inc.
4302 - 42 Charles Street E
Toronto, Ontario
Location Location Location! Stunning 2 Bedroom Corner Unit Condo With S/E Exposure Located In Yonge & Bloor! 9-Foot Ceilings Throughout. Both Bedrooms Feature Floor-To-Ceiling Windows, Creating A Bright And Inviting Living Space. The Unit Also Offers A Large Wraparound Balcony With A Beautiful Lake View. State Of The Art Hotel-Inspired Amenities. Fully-Equipped Gym, Swimming Pool, Rooftop Lounge, 24 Hour Concierge, Walking Distance From U Of T, Bloor St Shopping, The Yonge/Bloor Subway Lines, Financial District, Hospitals, Entertainment District, Subway, And Restaurants. Walk/Transit Score 100/100. (id:61852)
Real One Realty Inc.
4906 - 55 Charles Street E
Toronto, Ontario
Experience luxury living at 55C Bloor Yorkville Residences! This 1-year new 1 bedroom + den unit with soaring 10-foot ceilings offers a bright, open layout, a modern kitchen with quartz countertops, and a den that can be used as a 2nd bedroom or home office. Enjoy top-tier amenities, including a gym, Yoga studio, meeting & party spaces, outdoor lounge with BBQs, and the breathtaking Lounge with skyline views. 100 Walk Score! Conveniently located near shops, dining, ROM, UofT, Yorkville, Subway, this stylish suite is the perfect urban retreat. Feb 1 occupancy, tenant pay all utilities and tenant insurance. Must set up before occupancy. (id:61852)
RE/MAX Your Community Realty
