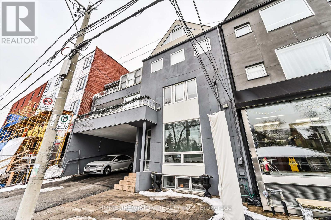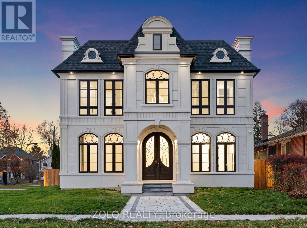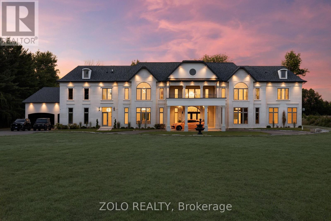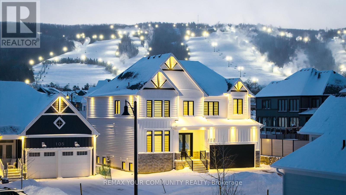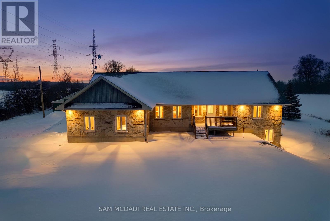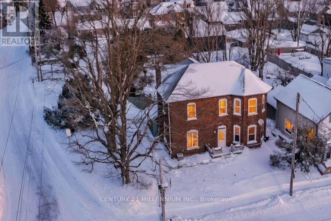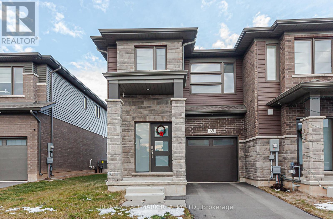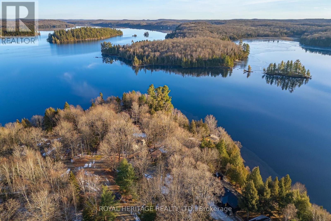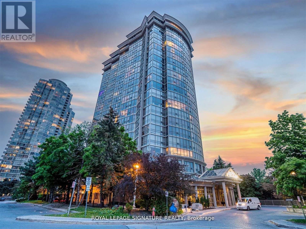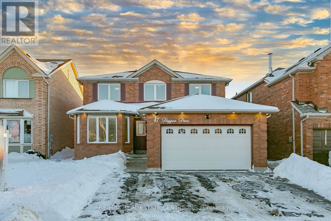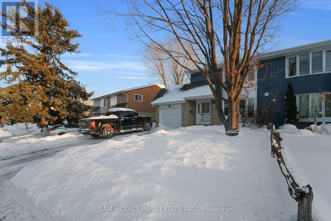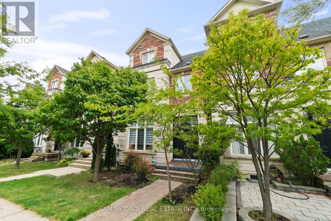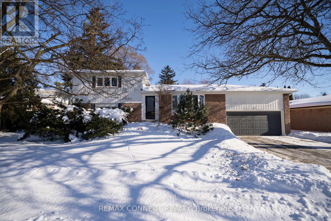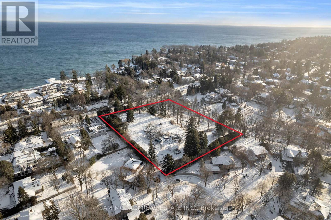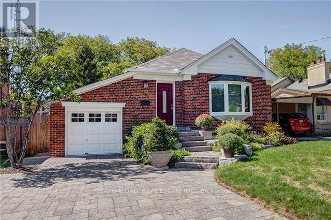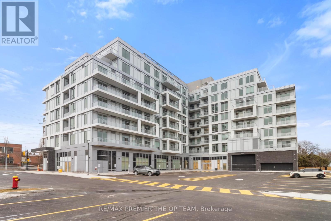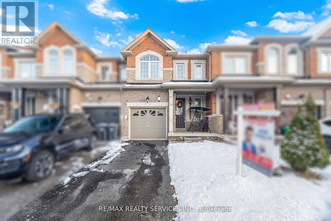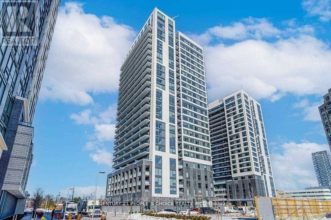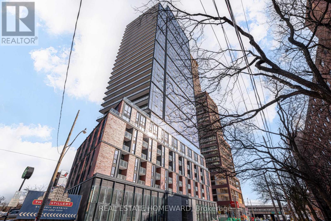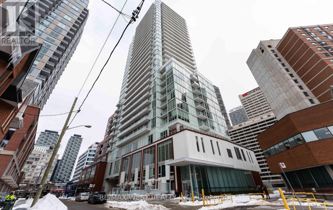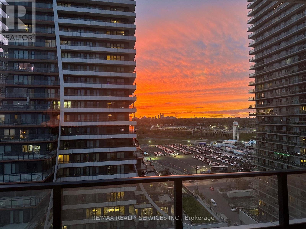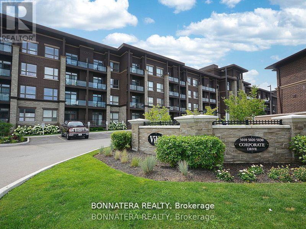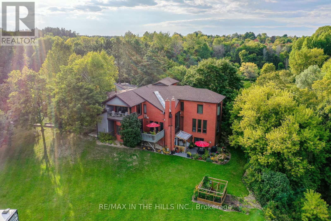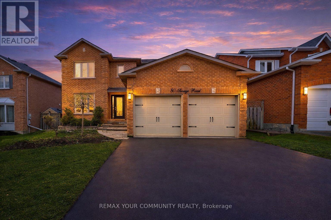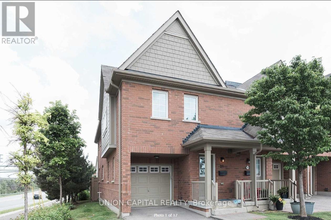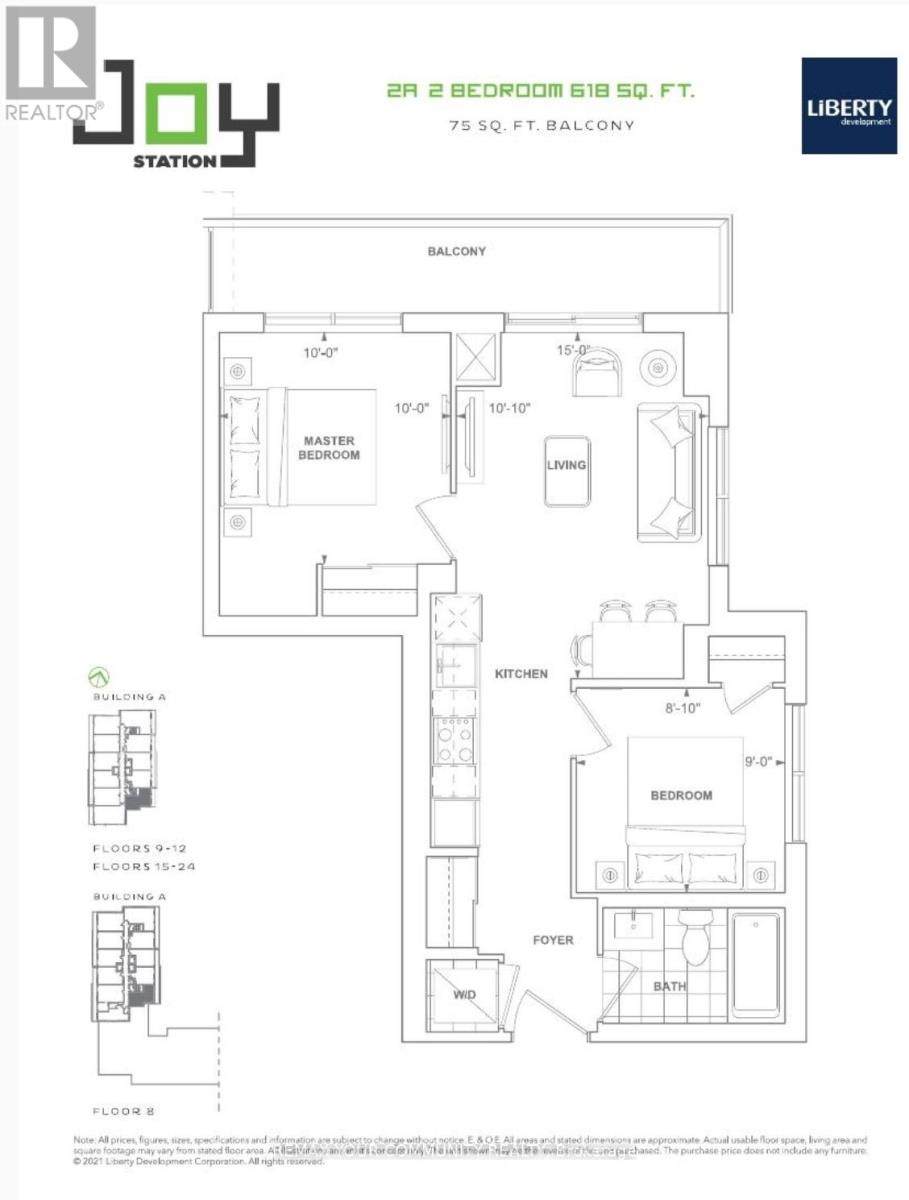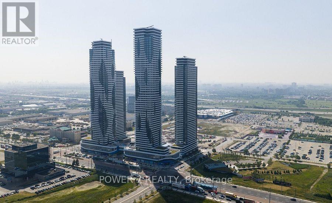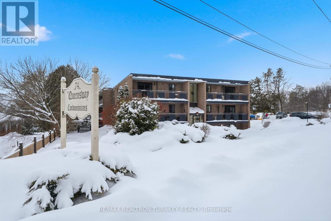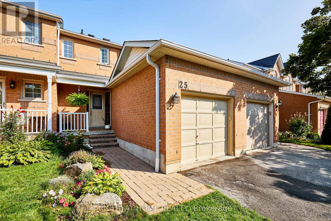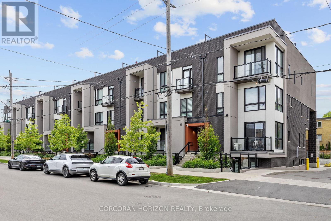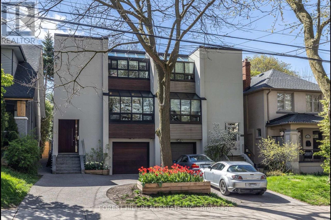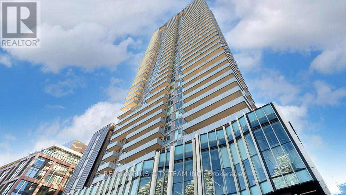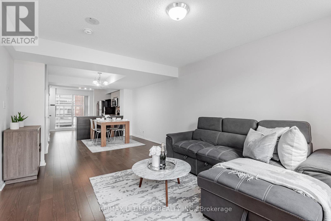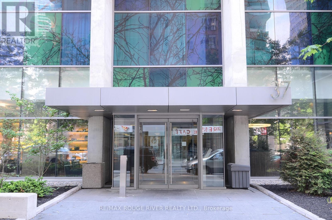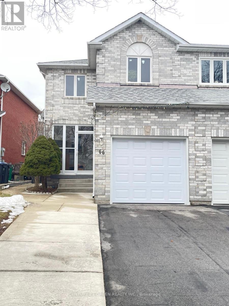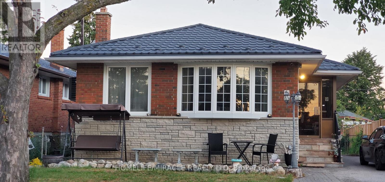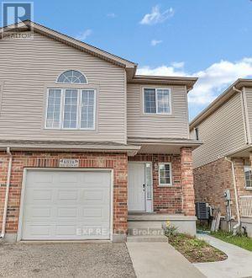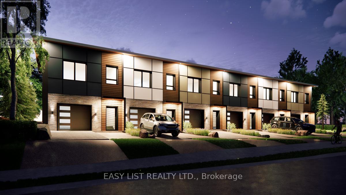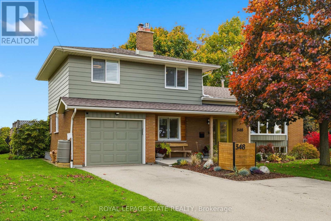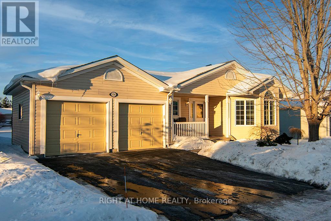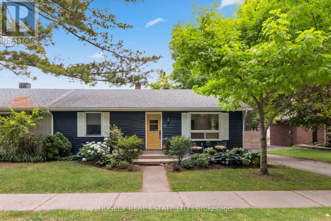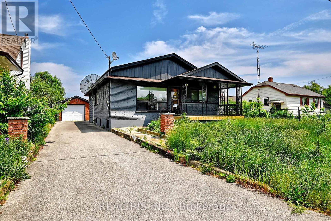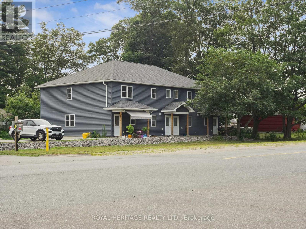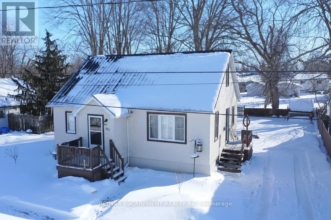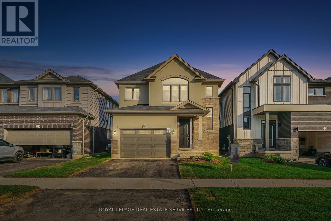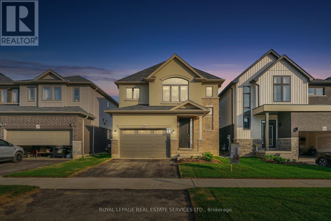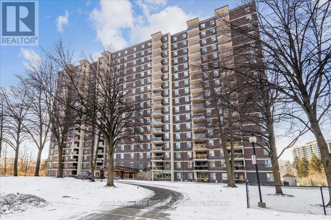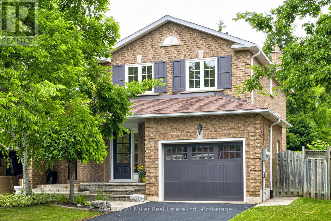400 Summerhill Avenue
Toronto, Ontario
Rarely offered Rosedale-Moore Park investment opportunity! This exceptional freehold commercial-residential property offers outstanding flexibility for end users, investors in one of Toronto's most desirable, walkable neighborhoods. The building comprises four updated units: one street-level commercial space (currently occupied by a busy veterinary clinic with excellent street exposure) and three residential suites above/below, offering varied layouts that support strong rental demand and stable tenancy. Separately metered for added efficiency and long-term flexibility. Ideal for an investor seeking reliable income, or a buyer looking to live in one unit while generating meaningful cash flow from the others. Parking for 3+ cars is a rare bonus in the area. Steps to Summerhill Market, parks, top schools, shops, TTC, and Bike Share-an iconic community that truly feels like an oasis in the city. Shows to perfection. (id:61852)
Homelife/vision Realty Inc.
52 Child Drive
Aurora, Ontario
Welcome to your ultimate haven of luxury, a brand-new custom-built residence where architectural artistry meets timeless elegance. Showcasing exceptional craftsmanship and premium finishes throughout. At the heart of the home is a gourmet chef's kitchen, designed to impress with a custom-built island, high-end cabinetry & a sleek butlers pantry for seamless entertaining. The upper level hosts 4 spacious bedrooms, each with luxurious finishes, alongside a built-in elevator servicing all levels. Fully finished basement with a theatre room, nanny suite, sauna, wine cellar and generous recreational space. This exceptional residence offers modern luxury, thoughtful design, and unmatched comfort in every detail. 3 fireplaces, 6 Burner Gas Cooktop Jenn-Air, Decor Fridge & Freezer, Sirius Hood Fan, Jenn-Air Built-In Wall Oven, Jenn-Air Built-in Micro Oven, Bosch Dishwasher. LG Washer & Dryer, Wine Cooler. (id:61852)
Zolo Realty
3310 18th Side Road
King, Ontario
Presenting a masterpiece like no other, an architectural marvel brought to life by elegant workmanship at its finest. This exquisite luxury estate is set on 10 acres of pristine flat land. Spanning over 20,000 Sqft of total luxury living space where every room captivates extraordinary finishings and will exceed your expectations. Step into the grand foyer with soaring ceilings and an elegant palace style staircases to greet your guests in a timeless style. Grand entertaining rooms featuring 22' custom ceilings and expansive windows, offering breathtaking panoramic views. Property is zoned as residential and agricultural with income potential. Added advantage: property tax will be significantly reduced when the land is being used for agricultural purposes. Just minutes away from highway 400 and situated in the GTA. You won't find this level of luxury and land anywhere else! Featuring 8 suites including master suite retreat, sauna & spa room, elevator, theatre room, indoor waterfall wall & much more. 4 fireplaces, gas Wolf 60" Stove, Wolf 60" Hood, Built-In Bosch Coffee Maker, Dacor Fridge & Freezer, B/I Wolf Microwave, Bosch Dishwasher. Steam Humidifiers, 4 Furnace 4 A/C, Whole House On Reverse Osmosis System & Water Softener System. (id:61852)
Zolo Realty
103 Stillwater Crescent
Blue Mountains, Ontario
Positioned on a premium lot with unobstructed Blue Mountain views, this FULLY FURNISHED custom-built residence offers 5,009 sq ft of refined living space across three finished levels. A European-style 8-foot entry door, enhanced exterior lighting, and a purpose-built garage with high-lift tracks and EV rough-ins set the stage for the craftsmanship throughout. The main level features 10-foot ceilings, wide-plank hardwood, and a dramatic 20-foot great room with expansive windows framing panoramic mountain views. A linear Napoleon gas fireplace, custom built-ins, and integrated smart home features enhance the space. The chef's kitchen is anchored by a 17-foot stone island, full-height cabinetry, premium Monogram and Thermador appliances, and seamless access to a Trex wrap-around deck designed to capture the view. A vaulted four-season extension with heated porcelain floors, wood-burning fireplace, and two 9' x 9' glass doors creates exceptional indoor-outdoor living. Upstairs, the primary suite offers a private terrace and a spa-inspired Ensuite, complemented by three additional bedrooms with walk-in closets and upgraded Ensuite. The fully finished lower level includes radiant heated floors, wet bar, theatre, gym, smart sauna, and two additional bedrooms. The residence features three full laundry rooms-conveniently located on each level-delivering exceptional functionality and seamless comfort for year-round living and effortless entertaining in Blue Mountains. (id:61852)
RE/MAX Your Community Realty
107 6th Line
Haldimand, Ontario
Set on an expansive 41-acre parcel, this beautiful bungalow features 3+1 bedrooms and 3 bathrooms with proven AirBnB income potential. Generating approximately $7,000 per month as a premium short-term rental during peak season, this residence presents a compelling opportunity for investors and lifestyle buyers alike. Upon entry, you'll be met by soaring 15-ft cathedral ceilings, extensive pot lighting, and curated finishes throughout, creating a bright and contemporary interior. The main level features an open-concept layout anchored by a striking chef's kitchen with an oversized island, large-format porcelain tile flooring, quartz countertops, custom cabinetry with refined hardware, and stainless steel appliances. Hardwood flooring defines the adjoining living space, while expansive windows bring in natural light and views of the surrounding countryside. The primary bedroom includes a walk-in closet and private 3-piece ensuite, complemented by two additional bedrooms and a full 5-piece bathroom. The finished lower level adds exceptional versatility with a separate entrance, offering a spacious recreation room, den, additional bedroom, 4-piece bath, and a servery with kitchenette capability, ideal for extended family use or supplementary income. Outside, the stone exterior, covered deck, and elevated setting provide year-round enjoyment, while the surrounding 41 acres offer a mix of open land and natural features, well suited to hobby farming or long-term land holding. The property's location further enhances its appeal, situated just 20 minutes to Hamilton, a short commute to the Grand River, known for kayaking, canoeing, fishing, and scenic trails, and close to local attractions, conservation areas, and charming small-town amenities. Do not miss this rare offering! (id:61852)
Sam Mcdadi Real Estate Inc.
154 Main Street W
Shelburne, Ontario
This exceptional turn of the century home in Shelburne is a must see!! Multi use opportunity and living starts here!! Are you looking for a classy place to live with extra income from a separate apartment? It's a duplex!! Live, Work, Invest!! The possibilities are endless!! Situated on a fabulous corner property, 51.8 x 150 feet with 2 road frontage & rear lane. Enjoy a mature back yard and the ability to walk to all amenities, shops & services. Abundant parking!! The main house is tastefully renovated throughout with classic character & a high quality choice in finishes to meet and blend with the turn of the century style. Practical design with expansive windows, high custom baseboards, deep window sills & beautiful wood trim throughout. Oak floors, pot lighting & high ceilings grace every room!! The main entrance leads to a very spacious & bright living room, dining room & 2pc powder room. The newer kitchen is well designed with ample cupboard & counter space a breakfast bar, stainless steel appliances including a gas range & modern ceramic backsplash. There is a access off the kitchen to a very large multi purpose addition/room which could serve as a home office or family room or perhaps turn it into a living suite as it offers a side and back entrance too!! Custom wood staircase leads to the 2nd floor with 3 big bedrooms, a office/ reading alcove with large south facing window & pot lighting throughout. The primary bedroom has a lovely big bay window, 3pc en-suite with a walk-in shower & large walk in closet. The basement houses the new gas furnace, 2 electrical panels for house & the apartment, 2 hot water tanks & laundry area. The 2 bedroom apartment currently is rented for $1200 per month it is attached on the east side of the main dwelling and is completely separate with its own heating (gas) & hydro. It has a living room, kitchen, 2 bedrooms on the 2nd floor & 1-4pc bathroom. Generating $14,400 yearly income that can help you pay your mortgage!! (id:61852)
Century 21 Millennium Inc.
89 Acacia Road
Pelham, Ontario
Welcome to 89 Acacia Rd, a modern townhome in the heart of Fonthill. This bright and well-maintained home offers 3 spacious bedrooms and a functional open-concept layout. The main floor features laminate flooring, generous living and dining areas, and a contemporary kitchen with upgraded cabinetry and stainless steel appliances, plus a walk-out to the backyard and direct garage access. Upstairs includes a large primary bedroom with a 4-piece ensuite and walk-in closet, two additional well-sized bedrooms, and convenient second-floor laundry. Large windows throughout create a bright, welcoming atmosphere. The unfinished walk-up basement includes a separate side entrance, offering excellent potential for an in-law suite or future income opportunity. Ideally located close to schools, parks, shopping, Niagara College, Brock University, hospital, and wineries, with easy access to Hwy 406 and QEW. (id:61852)
RE/MAX Hallmark Realty Ltd.
286 Holden Road
Magnetawan, Ontario
Welcome to your new waterfront home on stunning Lake Cecebe. Nestled among century-old Maple trees, this spacious 2+1 bedroom bungalow offers breathtaking lake views. A perfect blend of country charm and modern comfort. Step inside to an expansive, updated kitchen with centre island and an eat-in area ideal for large gatherings. The bright and inviting living room features picture windows that frame the serene waterscape. Walk-out to a large deck with glass panels, and just off to the side enjoy a beautiful screened-in Muskoka room-perfect for cozy fall evenings. The main level features two generous bedrooms, including a primary 3P ensuite. The 4P bath boasts a luxurious soaker tub. Main-floor laundry, gleaming hardwood floors, Impressive brick & stone Woodstove and incredible natural light complete this level. The lower level offers excellent in-law potential with a spacious 3rd bedroom, large rec room, oversized utility room, abundant storage, a convenient 3P bath, and a walkout to cobblestone area of the driveway. Just steps away is a full secondary auxiliary dwelling with its own kitchen, heat source, hydro, insulation, deck, two bedrooms, and 2P bath-ideal for overflow guests, rental income, or multi-generational living. An oversized & drywalled two-car garage adds even more value. All three buildings + muskoka room feature durable industrial metal roof (10yrs old) . Head down to the waterfront where you'll find two dock options: a sandy, gradual-entry beach perfect for children, and a deeper dock for boating and kayaking. Lake Cecebe offers 40 miles of pristine boating and excellent fishing, offering endless waterway adventures. Year-round municipal-road & ideal for snowmobiling, ice fishing, ATVing, and more. With breathtaking southwest views, incredible convenience, ample storage, and exceptional recreational possibilities, this coveted location provides the perfect setting for relaxation, entertainment, and family fun. This Compound wont last! (id:61852)
Royal Heritage Realty Ltd.
1010 - 50 Eglinton Avenue W
Mississauga, Ontario
Your Search Is Over: Welcome To The Esprit! This Sophisticated Beauty Checks All Of Your Boxes. Discover elevated living in this perfectly positioned Condominium in one of Mississauga's most desirable communities. Featuring an open-concept layout, this sun-filled suite with floor-to-ceiling windows framing breathtaking, unobstructed views of the city skyline. Newly renovated kitchen with a new fridge, stove and dishwasher. A dedicated parking spot, P1 close to underground entrance and a private storage locker. Residents enjoy premium amenities including a 24-hour concierge, 24 hour gym, Indoor pool, landscaped gardens, and more. Walk to shops, parks, and plazas, with easy access to major highways, transit routes, and the upcoming Hurontario LRT just minutes away. New washer, dryer and dishwasher. Photos are virtually staged. (id:61852)
Royal LePage Signature Realty
37 Duggan Drive
Brampton, Ontario
Welcome to this spacious and well-maintained 4+2 bedroom home offering an excellent layout, quality upgrades, and strong income potential. Ideally located near Sheridan College in Brampton, this property is perfect for families, investors, or multi-generational living.The main and upper levels feature separate living and family rooms, ideal for everyday living and entertaining. The modern, spacious kitchen offers a large center island, quartz countertops, and ample cabinetry. Hardwood flooring throughout adds elegance and durability. Convenient main floor laundry adds to the home's practicality.This home includes 3 full washrooms plus a powder room. The legal 2-bedroom basement apartment with separate entrance features a full washroom and separate laundry and is currently rented, with tenant willing to stay, providing immediate rental income.Enjoy outdoor living with a wooden deck and tool shed in the backyard. Excellent location with a 2-minute walk to public transit, and close to Sheridan College, schools, parks, shopping, and major amenities.Ideal family home with strong rental potential in a high-demand area - a must-see! (id:61852)
RE/MAX Real Estate Centre Inc.
5 Bow River Crescent S
Mississauga, Ontario
Welcome to this nicely renovated spacious 4-bedroom, 3.5-bath family home in sought-after Streetsville! The primary suite boasts a beautiful walk-in bath, while the main floor features a brand-new kitchen with stainless steel appliances and convenient laundry facilities (updated in 2025). Other updates include modernized washrooms and window coverings (2023), plus new siding and eavestrough (2025). The backyard is a perfect retreat with a new fence, interlock patio, and garden bed (2025). The basement offers a separate entrance, laundry, cooking area, and washroom, ideal for extended family or guests. Garage is currently being enjoyed as a home office but can be easily converted back. Enjoy easy access to public transit (one bus to U of T) and nearby amenities (5 mins to Heartland & Erin Mills). Move in ready and waiting for you to make memories! (id:61852)
Sam Mcdadi Real Estate Inc.
5227 Preservation Circle
Mississauga, Ontario
A true showstopper!!This executive-cachet-built house offers an impressive 4+1 bedrooms and 4 bathrooms, with 2,553 sq. ft. of above-grade space, 3 bedrooms with luxury en-suites, and a double garage. Designed for luxury and comfort, the home features soaring 11-foot ceilings on the main floor, creating a bright and airy ambiance. The gourmet eat-in kitchen is a chef's dream, equipped with top-of-the-line appliances a gas stove, B/ dbl wall oven, Quartz countertops, Hardwoodfloors Throughout above floors. The open-concept living and dining areas flow seamlessly. The second level boasts three generously sized bedrooms, along with a conveniently located laundry room. The master retreat, situated on the upper floor, is a private sanctuary featuring vaulted ceilings, a walk-in closet, and a luxurious 5-piece ensuite with a relaxing soaker tub, a separate glass shower, and a walk-out balcony. The finished basement offers a spacious recreation room, a custom cedar-built dry sauna, an additional bedroom, and a 4-piece bathroom perfect for extended family or guests. The home also includes a beautifully landscaped front and backyard.. Located just a 2-minute walk from public transit and GO stations, and within walking distance of parks, schools, and Mississauga's extensive park system. Nestled in a highly desirable school district and neighbourhood, this property truly has it all!!!! (id:61852)
Sam Mcdadi Real Estate Inc.
317 Sunset Drive
Oakville, Ontario
Welcome to 317 Sunset Drive, a beautifully maintained detached home set on a generous 75 x 120 ft lot, surrounded by mature trees in one of Oakville's most sought-after neighbourhoods. Immerse yourself in the unique "country in the city" private backyard setting as this classic 1970s four-level backsplit offers timeless design, generous space, and exceptional functionality. The home features three spacious bedrooms, a double car garage, and parking for up to six vehicles. Inside, you'll find an updated kitchen, 2.5 renovated bathrooms, wide plank flooring and a bright, inviting family room enhanced with smooth ceilings and pot lights. Large windows throughout the living room and kitchen flood the home with natural light. Ideally located close to top-rated schools, everyday amenities, minutes to Lake Ontario, and with quick access to the QEW, this property offers the perfect balance of space, comfort, and convenience. This is the one you won't want to miss! (id:61852)
RE/MAX Connect Realty
1475 Lakeshore Road E
Oakville, Ontario
A rare and exceptional land opportunity on prestigious Lakeshore Road East! 1475 Lakeshore Rd E offers scale and long-term potential in one of Oakville's most established and coveted lakefront-adjacent corridors. Zoned RL1-0, the property presents a compelling opportunity for thoughtful redevelopment in a neighbourhood defined by multi-million-dollar estates and enduring value. With its impressive acreage, this site presents a great opportunity to rezone to permit a condominium roadway with 7 to 8 freehold houses. Alternatively, the property could accommodate a single magnificent custom estate. Other opportunities exist through this rare offering! Conveniently located just moments from Lake Ontario with immediate access to the Waterfront Trail and Coronation Park, close to Bronte Harbour, downtown Oakville, GO Transit, and easy QEW access. The surrounding area features top-rated schools and premium amenities. With opportunities along this stretch of Lakeshore becoming increasingly scarce, properties of this scale represent enduring land assets. An ideal opportunity for experienced developers, custom builders, or vision-driven purchasers seeking a prime Oakville address with long-term value in an irreplaceable lakefront setting. (id:61852)
Sam Mcdadi Real Estate Inc.
70 Thirty Seventh Street
Toronto, Ontario
Welcome To This Absolutely Charming Long Branch Bungalow, Set On A Rare 40 Ft X 135 Ft Lot, Offering The Perfect Mix Of Character, Function & Peace Of Mind. Thoughtful Updates Throughout, This Home Feels Warm, Inviting & Truly Move In Ready, With Beautiful Custom Built Ins That Add Style & Smart Storage. The Open Concept Main Floor Is Bright & Adorable W/A Lrg Window That Fills The Space W/ Natural Light & A Cozy Living Area Anchored By A Gas Fireplace. Professional Built Ins In The Living Rm Create A Polished Look, Custom Window Coverings & Updates In Kitchen ( Including New Gas Stove & Fridge 2025) & Bathroom W/Heated Floors, Blend In Nicely. The Dining Area Includes A Built In Banquette Bench For Extra Function, While The 2nd Bdrm Offers Add'l Storage - Use It As A Bdrm, Dressing Rm Or Home Office. A Separate Entrance To The Finished Lower Level Adds More Versatile Space W/An Updated Rec Rm With Built Ins, New Flooring, Freshly Painted, A 3rd Bdrm, Separate Storage Rm Or Den & A 4 Pc Bath. Furnace (Appr. 2024), Hot Water Heater (2023), Sump Pump & Backwater Valve (2025) & A Full Foundation Waterproofing Done In 2025, Including Weeping Tiles, Aquablock & Delta Membrane. Water Main Replaced From The Sidewalk To The Home (2025), Inground Sprinklers, 200 Amp Panel. Enjoy Beautiful Gardens & A Large Patio Made For Entertaining Plus An Attached Garage. All Of This In One Of South Etobicoke's Most Desirable Pockets, Steps To The Lake & Marie Curtis Park, Long Branch GO, Schools, Shopping & Quick Access To Highways. Such A Fantastic Opportunity In A Great Neighborhood. (id:61852)
Sam Mcdadi Real Estate Inc.
204 - 500 Plains Road E
Burlington, Ontario
Experience Contemporary Condominium Living In This Beautifully Designed One-Bedroom Suite Featuring A Sleek Open-Concept Layout. Residents Enjoy Access To Exceptional Resort-Style Amenities, Including A Fully Equipped Fitness Centre, Rooftop Terrace With Breathtaking Panoramic Views, Elegant Party Room, Concierge Services, And More. Ideally Situated Just Steps From Transit And Aldershot GO Station, With Easy Access To Trendy Cafes, Restaurants, Grocery Stores, And Nearby Parks. A Short Drive Brings You To The Waterfront And Royal Botanical Gardens. An Outstanding Opportunity To Enjoy Refined Design, Modern Luxury, And An Elevated Lifestyle. Parking Available. (id:61852)
RE/MAX Premier The Op Team
7 Dufay Road
Brampton, Ontario
*Location, *Location, *Location! Welcome To 7 Dufay Road, A Beautifully Maintained Freehold 2-Storey Townhome Perfectly Situated In One Of Brampton's Most Desirable And Family-Friendly Neighbourhood, Just Steps From Plazas, Schools, Daycare, Parks, Transit, Mt. Pleasant Go Station And Everyday Essentials. This Home Offers A Perfect Blend Of Comfort, Style, And Practicality, Featuring 3 Spacious Bedrooms And 3 Well-Designed Bathrooms, Along With A Bright Open-Concept Living And Dining Area With Direct Garage Access. The Modern Kitchen Showcases Stainless Steel Appliances, Ample Cabinetry, And A Thoughtful Layout, While The Finished Basement Provides An Open-Concept Space With A Full Washroom, Ideal For A Recreation Room, Guest Suite, Home Gym, Or Office. Step Into The Private Backyard For Relaxation, Gatherings, Or Gardening. This Turnkey Property Delivers Unmatched Convenience And Versatility Within Walking Distance To Shops, Supermarkets, And Countless Amenities. If You're Seeking A Home That Checks Every Box In A Prime Location, This Is One You Won't Want To Miss-Book Your Private Showing Today! (id:61852)
RE/MAX Realty Services Inc.
410 - 30 Samuel Wood Way
Toronto, Ontario
Welcome To The Kipling District! Condo. Functional 1 Bedroom layout With Large Balcony Facing South East. High Ceilings. Walking Distance To Kipling Station, One Bus To Pearson Airport. Great Amenities Including Gym, Party Room, 24Hr Concierge, Roof Top Terrace. (Floor Plan Attached). (id:61852)
Century 21 People's Choice Realty Inc.
2104 - 35 Parliament Street
Toronto, Ontario
Welcome to this brand new corner unit! Sun-filled, spacious suite featuring 3 bedrooms, 2 full bathrooms and an open concept layout. Clear view of lake Ontario and the CN Tower. The Goode offers an amazing opportunity to live in downtown Toronto, steps to the Distillery district. The Goode has 24 hr concierge, a pool, game room, gym, lounge room, party rooms, outdoor space w/ BBQs and a co-working space for those who work from home! Steps to restaurants, shops, parks, markets! Parking included w/ an electric charger! (id:61852)
Real Estate Homeward
712 - 33 Helendale Avenue
Toronto, Ontario
Whitehaus Condominiums At Vibrant Yonge & Eglinton 2 Bedrooms, 2 Washrooms, Balcony And Custom Layout From The Original Plan.Oversized Laundry With Large Storage. Additional Separate Locker Available. Building's 3rd Floor Amenities Include Fitness Center, Event Kitchen, Artist Lounge, Games Area, Entertainment Area, & Beautiful Garden Terrace. Outdoor Building Patio, Outdoor Barbecue, Security Guard, Cardio Gym, Weight Room, All You Want All You Need Is Steps Away Or Easily Accessible By Ttc/Eglinton Lrt. (id:61852)
RE/MAX West Realty Inc.
1402 - 20 Shore Breeze Drive
Toronto, Ontario
Waterfront Resort Style living in Luxurious 2 bedrooms corner unit with walkout to wrap around balcony. 9 ft smooth ceilings, laminate wood floors, quartz counter tops, floor to ceiling windows. Modern kitchen 5 star amenities w/spectacular lake Views include salt water pool, sauna, gym, yoga, & pilates studio, terrace, BBQ, party lounge, theater room, guest suites, walk to lake. Mins to transit, downtown & Hwys. (id:61852)
RE/MAX Realty Services Inc.
209 - 5010 Corporate Drive
Burlington, Ontario
BRIGHT, SPACIOUS AND VERY WELL KEPT 1 BEDROOM UNIT IN POPULAR VIBE BUILDING. OPEN CONCEPT LAYOUT WITH 9' CEILINGS. LARGE PRIMARY BEDROOM WITH WALK IN CLOSET. BALCONY ACCESS FROM LIVING ROOM. INCLUDES ONE UNDERGROUND PARKING SPOT AND LOCKER. CLOSE TO QEW AND GO TRAIN. WALKING DISTANCE TO LOTS OF SHOPPING, GROCERIES, AND RESTAURANTS. DON'T MISS ONE OF BURLINGTONS BEST VALUED UNITS AT THIS GREAT PRICE AND WITH LOW MAINTENANCE FEES. (id:61852)
Bonnatera Realty
21 Bartley Drive
Caledon, Ontario
Modern Elegance Meets Natural Serenity Welcome to a truly exceptional residence where innovative design & luxurious finishes are nestled within acres of forested, park-like beauty. This fully transformed home offers a seamless blend of contemporary sophistication & natural charm. Step into the ultra-modern kitchen, thoughtfully designed for entertaining. Featuring a massive granite island, high-end appliances, double ovens, double dishwashers & a hidden telescoping TV, this space is both functional & stylish. A walk-in pantry with a separate entry adds convenience. The primary suite is a private retreat, complete with its own balcony overlooking the tranquil forest. Indulge in the unique 8-piece His & Her ensuite, showcasing a glass shower with dual heads & body jets, creating a spa-like experience. Soaring ceilings & expansive glass elements bathe the home in natural light, enhancing its open & airy ambiance. Enjoy evening sunsets or a nightcap from the third-level lookout deck, offering panoramic views of the surrounding landscape. The walk-out basement provides a comfortable & private space for extended family or guests, featuring a secondary kitchen, living area, bedroom, full bath, office & its own patio with access to vegetable gardens. A unique 4 car garage includes a dedicated workshop & a rear bay door to access the yard. Wonderful landscaping with easy-care gardens surrounding the backyard fire pit are perfect for BBQs & marshmallow roasting. A flat grassy area has room for soccer games & a secondary driveway offers ample space for spillover parking or even a spot for your RV. Rarely does a property of this caliber become available in such an established rural subdivision. With its unmatched amenities & serene setting, this home is a must-see. Schedule your private tour today & experience the perfect harmony of luxury & nature. (id:61852)
RE/MAX In The Hills Inc.
Bsmt - 80 Savage Road
Newmarket, Ontario
Welcome to this newly renovated legal basement apartment located in the highly sought-after Armitage neighborhood. Featuring a private walk-up separate entrance, this bright and spacious unit offers an open-concept layout with plenty of room for living, dining, and family space. Oversized windows flood the unit with natural light, making the basement feel anything but below ground. Enjoy the comfort of a private laundry, electric fireplace, and pot lights on dimmers throughout. The unit also includes a versatile den, ideal for a home office, library, or additional storage, plus ample closet and storage space throughout. The bedroom boasts a renovated 4-piece ensuite for added privacy and convenience. Located minutes from transit, grocery stores, hospitals, and Highway 404, this unit offers both comfort and unbeatable accessibility. Tenant responsible for 35% of utilities. (id:61852)
RE/MAX Your Community Realty
21 Winn Place
Aurora, Ontario
Look no further-welcome to 21 Winn, a bright and beautifully laid-out end-unit townhouse ideal for a growing family. Offering 3 spacious, sun-filled bedrooms and 4 washrooms (3 full), this home features an open-concept kitchen and dining area with walk-out to a cozy deck and lush backyard-perfect for relaxing or entertaining. Unbeatable location close to every amenity imaginable, with plenty of visitor parking just steps away. Foodies will love the minutes-to-everything restaurant scene (id:61852)
Union Capital Realty
A-1002 - 9763 Markham Road
Markham, Ontario
Welcome to JOY Station Condos, brand new condo community where comfort meets convenience! This2 bedroom unit, 618sqft, functional layout features stainless steel appliances, floor to ceiling East facing windows with large balcony. Friendly property management and building staff, 24/7 Concierge make you feel at home! When ready, be the first to enjoy the top notch amenities: fitness centre, games room, guest suite, party room, Children's play room, golf simulator, rooftop terrace and more! Everything you need is in walking distance, steps to Mount Joy Go Station, three grocery stores, restaurants, banks, coffee shops. Quick drive to Hwy 407,Markville Mall, Cornell Community Centre with large pool, library and sports courts. Lease includes one parking space close to elevator entrance. Move in and enjoy the comfort and convenience JOY Station Condos has to offer! (id:61852)
RE/MAX Your Community Realty
4112 - 8 Interchange Way
Vaughan, Ontario
A Brand new Menkes-built 2 Bedroom Suite with 2 Full Baths, 2 Balconies (with the unobstructed views) & * 1 Parking *. One of the best-selling master-planned communities in Canada located in the heart of Vaughan Metropolitan Centre! This bright, open-concept Unit features a functional layout with floor-to-ceiling windows, contemporary finishes, and a sleek designer kitchen with built-in appliances. Enjoy a spacious living area with walkout to a private balcony offering impressive city views. Residents enjoy exceptional amenities, including a fully equipped fitness centre, rooftop terrace, party room, concierge, and more. Prime location - steps to Vaughan TTC Subway Station, restaurants, entertainment, shopping, and quick access to Hwy 400, 404 & 407! (id:61852)
Power 7 Realty
202 - 74 The Queensway S
Georgina, Ontario
Want to downsize but not sacrifice space? Check out this Bright, Modern & beautifully renovated 3-bedroom condo offering stylish, low-maintenance living with hardwood flooring throughout and complemented by neutral paint tones that suit any décor. Updated Flat ceilings with pot lights throughout the condo enhance the open, contemporary feel, while the extended kitchen with Granite counters and stainless steel appliances makes the kitchen both functional and inviting. The renovated bathroom features a spacious, spa-like Walk-In shower and stone top vanity. The large primary bedroom includes a walk-in closet and a large window allowing in plenty of natural lighting, plus two additional bedrooms with large windows allow for guests to stay in comfort. One bedroom is an ideal home office or guest room. Enjoy a bright and spacious living room with a walk-out to a huge balcony overlooking a private backyard with gardens, perfect for relaxing or entertaining. Location is everything-you're steps to the Stephen Leacock Theatre, a bus stop right at the front of the building, & only a short walk to Lake Simcoe, parks, & beaches. Minutes to HWY 404, transit, shopping, restaurants, & all of Keswick's amenities. Units in this building rarely come available, with these modern & stylish renovations. Don't miss this opportunity to enjoy quiet, comfortable living close to everything Keswick has to offer while combining comfort, style, and unbeatable convenience. (id:61852)
RE/MAX Realtron Turnkey Realty
25 Macintyre Lane
Ajax, Ontario
Welcome to 25 Macintyre! These Towns were built just east of the glades of Duffins Creek, toward the Northwest edge of Ajax. Your unit is centred in your private ~3.5 acre quiet condo cul-de-sac, w/ visitors parking! Both yards are landscaped, peacefully blending stone with greenery; Zen from your raised porch and soak some sun, or step into ~1400 sqft of home, where sunlight kisses your staircase through an upper window. Your kitchen is back-splashed, stone-topped, and outfitted w/ modern appliances. Cozy-up in your Family-Dining room, delicately & naturally lit by northern exposure. Ready to rest? Rise to your upper level where your Primary boasts a bay window for warm sunbaths until sundown. Curious about condo maintenance? Water consumption is included! Therefore priority plowing & landscaping may be the most affordable in Durham! Only 1 or 2 of these gems are offered each year; Please don't miss this one! (id:61852)
Right At Home Realty
2 - 8 Marquette Avenue
Toronto, Ontario
Absolutely Affordable & Adorable; Unbeatable Price & Location - a 3 min. walk to Transit & and 3 min access to 401; Great for First Time Buyers; Young Professionals; 2-Years New: Trendy & Stylish Ground Floor Townhouse; Perfectly Clean; 2BR***1.5 Baths***816 SF***in this "Marquette Urban Townhomes" in the established neighborhood Community of Englemount & Lawrence***100 % Walk Score. Modern, sleek, open concept, beautiful and everything designed to complement your lifestyle***Walk to shopping mall, boutique stores, restaurants, coffee shops, school, hospital, parks, place of worship, transits and more. Don't just "Dream it*** Buy it*** and Own it***A "Delight to see" and a "Superb buy." (id:61852)
Corcoran Horizon Realty
143 Hillsdale Avenue E
Toronto, Ontario
Step into refined modern living in this impeccably renovated residence, where sophisticated design meets effortless luxury. Thoughtfully curated for both style and function, this exceptional home offers three generously sized bedrooms and four beautifully appointed bathrooms, each finished with meticulous attention to detail. Upstairs bathrooms are enhanced with heated floors, adding an extra layer of comfort and everyday indulgence. At the heart of the home lies a show-stopping chef's kitchen, complete with top-of-the-line appliances, a dramatic seventeen-foot island ideal for entertaining, and sleek floor-to-ceiling cabinetry offering abundant storage. The primary retreat is a true sanctuary, featuring a walk-in closet and a spa-inspired four-piece ensuite with dual vanities, heated floors, and a steam shower designed for total relaxation. Beautiful gas fireplaces add warmth and architectural interest, creating inviting spaces perfect for both relaxing and entertaining. Cleverly integrated hidden storage throughout the home enhances both form and function, while expansive windows fill the space with natural light. A generous garage provides ample room for parking and additional storage-an invaluable feature for urban living. Outside, a serene garden oasis offers a rare sense of calm, creating a private escape in the heart of the city. Ideally located in midtown, this home offers seamless access to grocery shopping, dining, entertainment, the TTC, and the upcoming LRT. Exceptional in style, quality, and craftsmanship, this residence truly delivers on every level. (id:61852)
Forest Hill Real Estate Inc.
409 - 20 Richardson Street
Toronto, Ontario
Experience modern waterfront living at the Lighthouse East Tower by Daniels, located in Toronto's vibrant City of the Arts community. This bright and contemporary studio features an open-concept layout with a stylish kitchen complete with quartz countertops, stainless steel appliances, and plenty of storage space. The functional design offers both comfort and sophistication, ideal for professionals or couples seeking an urban lifestyle by the lake. Residents enjoy access to an impressive selection of amenities, including a state-of-the-art fitness centre, basketball court, gardening plots, party room, and outdoor terraces. Perfectly situated just steps from Sugar Beach, Loblaws, and public transit, this prime downtown location offers the ultimate blend of convenience, style, and city living. (id:61852)
RE/MAX Plus City Team Inc.
311 - 11 St Joseph Street
Toronto, Ontario
Your downtown search ends here. Priced at just under $700 per square foot, this spacious two-storey, two-bedroom condo at Eleven Residences offers over 1,100 square feet of well-designed living that feels more like a home in the city than a typical condo. Rarely available, the suite includes two parking spots and two lockers, one ideally located for easy access. The main floor features an open layout with a generous living and dining area, powder room, and a full dining space alongside a comfortable lounge setup. The L-shaped kitchen is designed for both function and style, offering stainless steel appliances, ample storage, and a dedicated pantry. Upstairs, both bedrooms are large enough to accommodate a queen bed. The five-piece bath includes a soaker tub and separate glass shower, creating a spa-like retreat. Maintenance fees conveniently cover gas, hydro, and water, leaving only internet to arrange. Building amenities elevate the experience with a rooftop terrace and BBQs, fitness centre, movie theatre, party room, concierge, and security. Downtown living doesn't get better than this! (id:61852)
RE/MAX Ultimate Realty Inc.
404 - 37 Grosvenor Street
Toronto, Ontario
*Prime Location * Sought After Murano Building *Open Concept Kitchen W/Granite Counters & Stainless Steel Appliances *Floor To Ceiling Windows *Barn-Style Door To Mbr *Walk-Out To 20.5' X 4' Balcony *Access To Ultra Modern Building Facilities: 24 Hr Security, Indoor Pool, Gym, Media Room, Party Room & Guest Suites *Close To All Downtown Amenities, Hospitals, Financial District, Ymca, Shops & Restaurants *Just Move-In And Enjoy! (id:61852)
RE/MAX Rouge River Realty Ltd.
66 Millstone Drive
Brampton, Ontario
Welcome to 66 Millstone Drive!!! This Stunning, Very Well Kept, Owner Lived, 3 Bedroom Semi-Detach House with Finished Basement is Located in Desirable Area of Brampton Fletchers Creek South Community. A Practical Open-Concept Layout on Ground Floor is Very Welcoming with Stainless Steel Appliances in the Kitchen, with Backsplash behind Cooking Range. Upper Floor Offers 3 Generous Size Bedrooms with their Own Closets, and Newly Renovated Washroom. Finished Basement with an Extra Full Washroom with Storage Cabinets Installed. Attached Garage has a Professionally Installed ESA Certified 40-Amp EV Charging plug plus an additional 2 Parking on Driveway. Total 3 Parking Spots. Professionally Painted in Jan. 2026, Ground Level Laminate Floors installed in Jan.2026. Brand New Stainless Steel Rangehood installed in Jan. 2026. Excellent Concrete work in the Backyard, a perfect place to entertain your Guests. 2-minute walk to Steeles Avenue, Public Transit (Zoom bus stop), Hickory Wood Public School, Ray Lawson Public School. Close to Sheridan College, Major Amenities like Grocery Stores, Banks, Shopping Plaza and Parks. A Complete Carpet Free Home, Garage Door Opener, Tank Less Water Heater, ESA Certified 40-Amp EV Charging plug, Porch Enclosure and much more. Don't Miss out the Ownership of this Great Home!!! A Must See Freehold Home!!! (id:61852)
Century 21 Green Realty Inc.
56 Jarwick Drive
Toronto, Ontario
Beautiful 3-Bedroom Bungalow (Main Floor Only) for LeaseIdeally located near Brimorton Dr. and McCowan Rd., this well-maintained bungalow offers exceptional convenience and a welcoming atmosphere for families.Situated minutes from Highway 401, Scarborough Town Centre, University of Toronto (Scarborough Campus), Centennial College, TTC, and GO Transit, this home provides easy access to everything you need. The neighbourhood is surrounded by schools, shopping, fitness centres, community amenities, and Thomson Memorial Park, making it an ideal choice for comfortable living.The main floor features tile and hardwood flooring, creating a clean and inviting environment.The kitchen comes equipped with Stove, refrigerator, and dishwasher, and tenants enjoy shared laundry access. The property offers ample parking, and tenants are responsible for 70% of total utilities.Each bedroom includes closets and large windows, allowing for abundant natural light throughout the home.A wonderful opportunity for families seeking a bright, convenient, and well-located living space. (id:61852)
Homelife/miracle Realty Ltd
683b Wild Ginger Avenue
Waterloo, Ontario
Legal 1bedroom basement apartment designed for comfort and everyday functionality. This home offers the ease of private living in a quiet, family-friendly neighborhood near Laurelwood Secondary School. You drive into a dedicated parking spot and walk through a separate, covered entrance to the basement, providing all year round protection from snow and rain. Inside, the home features a welcoming, bright, and spacious living room, ideal for relaxing or entertaining. The full kitchen, with a dedicated dining area, offers ample cabinetry and space to cook, dine, and enjoy the home. The primary bedroom is generously sized to accommodate a full bedroom set, while the modern full bathroom is clean, well maintained, and thoughtfully designed. An additional storage room adds rare and valuable functionality, keeping your living space organized and clutter-free. Complete with dedicated parking and select utilities included in the rent amount, this home delivers privacy, practicality, and comfort with easy access to transit, parks, shopping, and everyday amenities. (id:61852)
Exp Realty
5 - 62-72 Cockburn Street
Perth, Ontario
For more info on this property, please click the Brochure button. Discover this exclusive Net Zero-ready townhome located on a premier corner lot just steps from vibrant Downtown Perth and the Fairgrounds, situated less than an hour from both Ottawa and Kingston. Built by industry leader to rigorous Passive House standards, this residence offers 90% lower energy costs and a "Home That Heals" experience featuring superior indoor air quality via a dedicated ERV that circulates fresh, filtered air while recycling 85% of existing heat. Engineered for absolute quiet and moisture protection, the home boasts precision airtightness of less than 0.6 Air Changes per hour, triple-pane thermally broken windows, and a high-performance building envelope comprising of R75 walls, an R90 roof, and an R48 insulated slab. The versatile 1,700 sq. ft. open-concept design includes 3 bedrooms and 2.5 bathrooms, with the unique potential to configure the space as a 1,000 sq. ft. primary residence plus an optional 600 sq. ft. secondary apartment for rental income or multi-generational living. Complete with an attached garage, private balcony, and backyard, this exceptional property is a mere 5-minute stroll to Stewart Park and downtown amenities, perfectly blending sustainable luxury with small-town charm. Construction completion Fall 2026/Early 2027. Photos are digitally rendered. (id:61852)
Easy List Realty Ltd.
348 Sydenham Road
Hamilton, Ontario
At the top of Sydenham Rd awaits this beautifully maintained and updated four-level side-split. This completely turnkey property boasts 3 beds, 2.5 baths, and over 1400 square feet of living space. Situated on over a half acre with a large fully fenced yard, this property offers the perfect combination of rural living while being near minutes to all amenities including the Olde town of Dundas and Waterdown. Undergoing an almost complete transformation since 2022 this home has has almost every square inch updated with great care and attention to detail. Enter into the bright foyer, with updated tile and recent (2024) front door. A few steps up you're into the bright open concept living/dining rom with engineered hardwood and fabulous sunset views over the neighboring farmland. Into the updated, function kitchen with it's warm cabinetry and updated appliances (2022 & 2024) it overlooks the main floor family room which features a gas fireplace and patio doors to a large, landscaped fenced yard. Also on that level is the garage entrance and 2pc bath conveniently located to the backyard. The upper bedroom level features 3 large bedrooms, all updated with engineered flooring, fresh decor, a 3 pc bath and a 4pc ensuite. The lower level features a large rec-room, which is currently being used as a primary bedroom, and the laundry utility room. There is also a crawl space level which doubles as great storage space. This large country near the city home is perfectly suited for outdoor enthusiasts with its proximity to The Dundas Peak and Websters Falls. There are additional updated within the past 3 years, a list can be shared. (id:61852)
Royal LePage State Realty
156 Gracehill Crescent
Hamilton, Ontario
Start each morning surrounded by the rolling hills of rural Freelton, in this beautifully maintained 2-bedroom, 3-bathroom bungalow located in the welcoming Adult Lifestyle Land Lease Community of Antrim Glen-a place where life feels easier, calmer, and more connected. With 1,664 sq. ft. of bright, elegant living space, this home offers the perfect blend of comfort and quality. You'll love the hardwood floors, Italian porcelain tile, and the stunning Schonbek chandelier that adds warmth and character to your main living space. Everything is designed for easy, single-level living with just the right amount of luxury. The partially finished basement with a 3-piece bath gives you flexible space for guests, hobbies, or a cozy retreat of your own. Step outside onto your private deck-a perfect spot for morning coffee, quiet evenings, or hosting family and friends. Living here also means enjoying the incredible amenities at The Glen, a 12,000 sq. ft. recreation centre where you can swim in the saltwater pool, unwind in the sauna, stay active in the fitness centre, or join one of the many clubs and social activities. This is more than a home-it's a lifestyle where you can slow down, connect, and truly enjoy your days in one of Freelton's most desirable communities. Monthly fees - $1181.79 (land lease $950.00, estimated taxes $231.79) (id:61852)
Right At Home Realty
32 Louisa Street
Blue Mountains, Ontario
charming 2 bedroom home in the heart of Thornbury walking distance to everything. MInutes to Thornbury Harbour. 15 minutes to ski hill. (id:61852)
Bosley Real Estate Ltd.
6 Lucerne Place
St. Catharines, Ontario
Welcome To 6 Lucerne Place A Charming And Versatile Brick Bungalow Full Of Potential! Located In A Quiet, Family-Friendly Neighbourhood, This Well-Maintained Three-Bedroom Home Offers Bright, Spacious Living On The Main Floor With A Functional Layout Perfect For Comfortable Everyday Living. Enjoy An Updated And Modernized Look Throughout Carpet-Free For Easy Maintenance Along With A Large Front Porch And A Fully Fenced Backyard, Perfect For Outdoor Enjoyment And Entertaining. The Finished Basement With A Separate Side Entrance And Second Kitchen Provides Excellent In-Law Or Rental Suite Potential Ideal For Extended Family, Guests, Or A Savvy Investor. With Two Sets Of Laundry Machines And A Detached Garage For Added Storage Or Workspace, This Property Offers Both Convenience And Flexibility.*****Utilities Will Be Hooked Up And The Home Will Be Winterized Prior To Occupancy. Enjoy Quick Access To Downtown St. Catharines, Highway 406, Shops, Dining, And Local Amenities. Dont Miss Your Chance To View This Versatile Detached Bungalow With An In-Law Suite Basement! (id:61852)
Century 21 Atria Realty Inc.
321 David Street
Gravenhurst, Ontario
Cash-Flow Positive Turnkey 4-Plex Investment Near Gull Lake, Gravenhurst. A rare, income-generating opportunity awaits just minutes from picturesque Gull Lake in the heart of Gravenhurst. This purpose-built 4-plex, constructed in 2020 & is fully tenanted with 100% occupancy and delivering positive cash flow from day one. An ideal choice for investors seeking immediate returns and long-term stability or owner lives in one of the units! Well maintained with stable and cooperative tenancy. Designed for modern, low-maintenance living, the property features three spacious 2-bedroom units and one bright, wheelchair-accessible 1-bedroom unit. Each unit offers an open-concept layout, a full kitchen, in-suite laundry, and a private entrance. The building is separately metered for electricity (tenant-paid heat) and provides eight (8) on-site parking spots for residents and guests. Located in a quiet, established neighbourhood close to schools, parks, and downtown amenities, this property benefits from strong rental demand in one of Muskoka's most desirable communities. Rent can be legally raised on any unit with 90 days notice using Form N2. This solid asset offers peace of mind and reliable returns. 2025 Taxes: $8,269.92. TURNKEY INVESTMENT WITH STRONG TENANT RELATIONS AND PRIDE OF OCCUPANCY THROUGHOUT THE BUILDING. (id:61852)
Royal Heritage Realty Ltd.
411 Ross Avenue
Haldimand, Ontario
4+1 bedroom, 1.5-storey, 2-bath home located on a quiet residential street in Dunnville on an extra-wide 76-foot lot, featuring two bedrooms on the main floor. The layout allows this property to function as a large single-family home, with the upper level suitable as a spacious primary bedroom or private master retreat, or it can be configured into three separate units consisting of a basement unit, main-floor unit, and upper-level unit, each with its own separate entrance. Extensive updates were completed in 2026, including new kitchen cupboards, new main-floor flooring, a remodeled main-floor bathroom, fresh paint throughout, a new side entrance door, new side fencing, hot water tank 9 owned) ss fridge and stove. Mitsubishi heat pump and ac 2020.The home includes a full poured concrete basement with a separate entrance, supporting the multi-unit configuration. (id:61852)
RE/MAX Escarpment Realty Inc.
241 Longboat Run
Brantford, Ontario
Modern 3 Bed, 2.5 Bath Home in Sought-After Brantford West! This beautifully maintained home is located in a newly developed and highly desirable neighborhood in Brantford West. Featuring 3 spacious bedrooms, each with large windows that fill the space with natural light, and generous closet space throughout. The primary bedroom offers His & Her walk-in closets and an ensuite with double sinks and a large shower. Enjoy the convenience of a separate upper-level laundry room. This home also includes a 1.5-car garage and an extended driveway that easily fits 2 vehicles. Close to Wilfrid Laurier University, top schools, parks, shopping plazas, and grocery stores. A perfect opportunity for families, professionals, or investors! (id:61852)
Royal LePage Real Estate Services Ltd.
241 Longboat Run
Brantford, Ontario
Modern 3 Bed, 2.5 Bath Home in Sought-After Brantford West! This beautifully maintained home is located in a newly developed and highly desirable neighborhood in Brantford West. Featuring 3 spacious bedrooms, each with large windows that fill the space with natural light, and generous closet space throughout. The primary bedroom offers His & Her walk-in closets and a ensuite with double sinks and a large shower. Enjoy the convenience of a separate upper-level laundry room. This home also includes a 1.5-car garage and an extended driveway that easily fits 2 vehicles. Close to Wilfrid Laurier University, top schools, parks, shopping plazas, and grocery stores. A perfect opportunity for families, professionals, or investors! (id:61852)
Royal LePage Real Estate Services Ltd.
812 - 966 Inverhouse Drive
Mississauga, Ontario
Stunning 3 bedroom, 2 bathroom corner unit exceptionally upgraded throughout in the desirable Clarkson Village steps from shops, restaurants and the GO train. Open concept floor plan features a spacious living and dining room combination, walk-out to a large and private balcony where you can enjoy your morning coffee. Kitchen with designer cabinetry, quartz countertops, backsplash and laundry room adjacent to the kitchen offers abundant storage/cabinetry. As you walk down the hallway towards the bedrooms, you will find a large walk-in closet for all your storage needs. Primary Bedroom with a walk-in closet and 3-piece ensuite, laminate flooring, upgraded lighting, wainscoting, freshly painted in neutral tones. Excellent amenities include a gym, bike storage, games room, library, tennis court, outdoor pool, playground, parcel room, on-site management and more. Move in and enjoy this impressive home. (id:61852)
Royal LePage Real Estate Services Ltd.
474 Marlatt Drive
Oakville, Ontario
No rear neighbours! Privacy and gorgeous walking trails. This beautifully maintained 3-bedroom, 3-bathroom gem nestled on a quiet, family friendly street in Oakville's sought after River Oaks community. The large lot backs onto scenic Shannon Creek Trail. Step inside to discover a bright and functional layout, perfect for growing families or those looking to settle into a warm and welcoming neighbourhood. The main floor has hardwood and tile throughout. Kitchen with lots of cabinets, granite countertops, glass and stone backsplash, walks-out to huge deck and lush, private yard. Upstairs the spacious primary bedroom features a stunning wall-to-wall closet, offering plenty of storage and style. Two other good sized bedrooms with big closets. Enjoy the comfort and versatility of a brand new fully finished basement, complete with 3 piece bathroom/ laundry room, glass shower, new washer and dryer, luxury vinyl flooring The finished family room is complete with wet bar and cozy gas fireplace. Ideal for movie nights or entertaining guests. with. Don't miss your chance to live in one of Oakville's most desirable areas, close to top-rated schools, parks, trails, shopping, and transit. (id:61852)
Century 21 Miller Real Estate Ltd.
