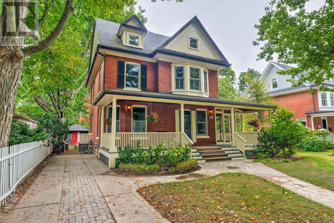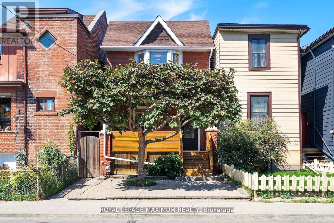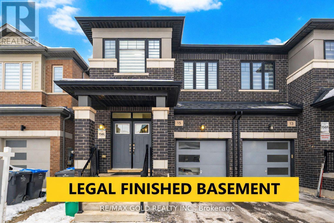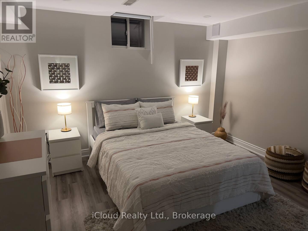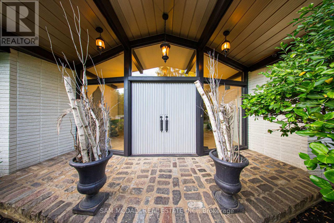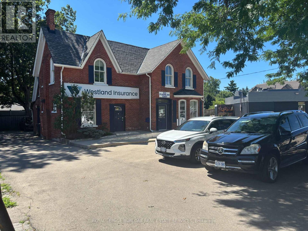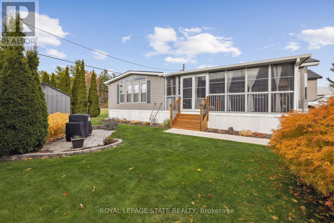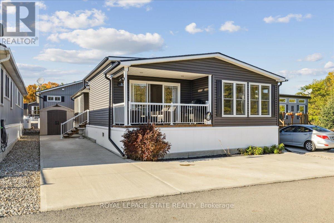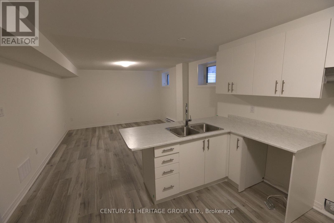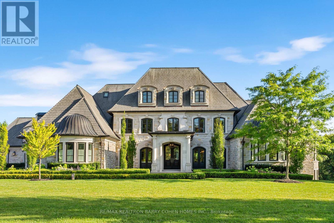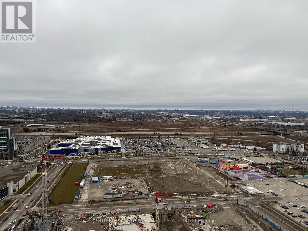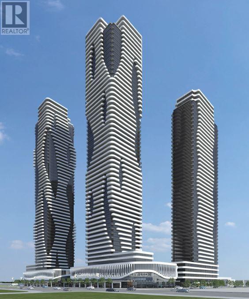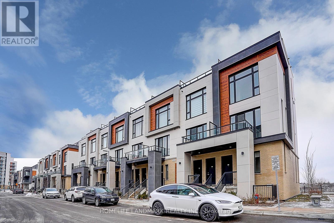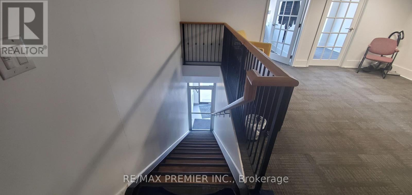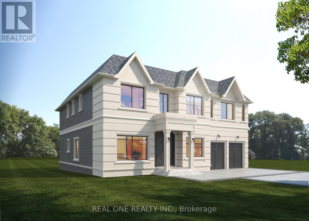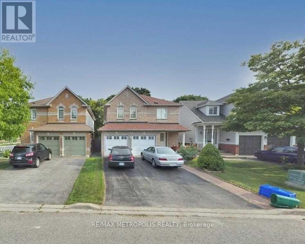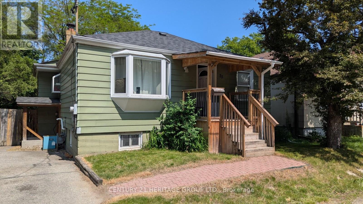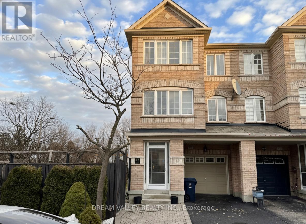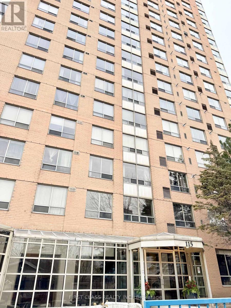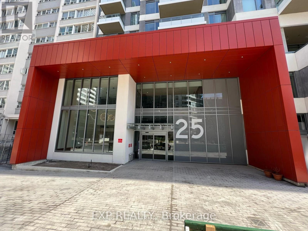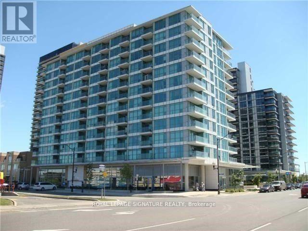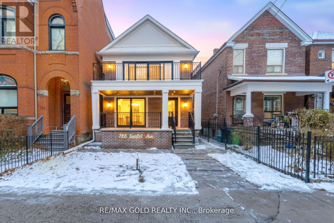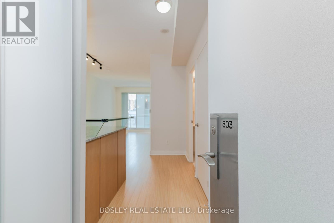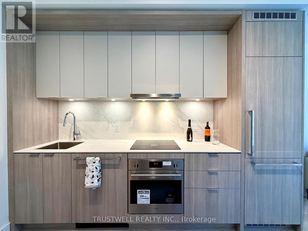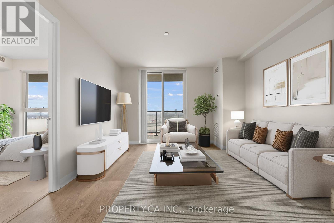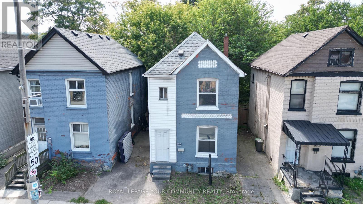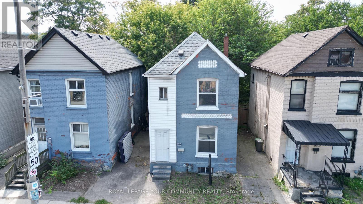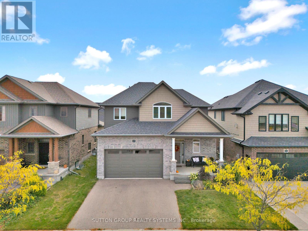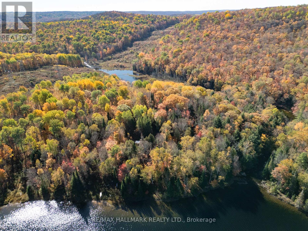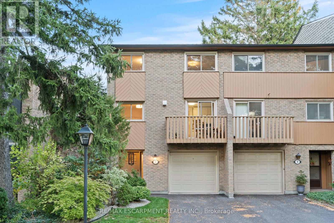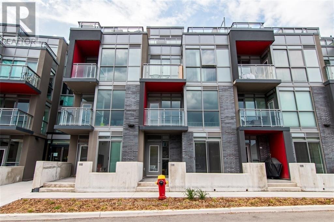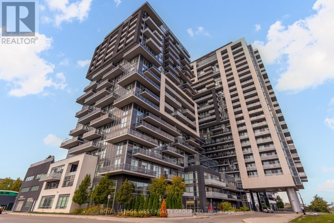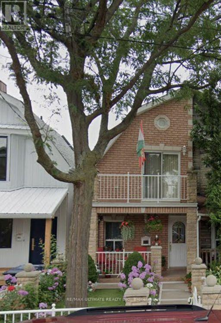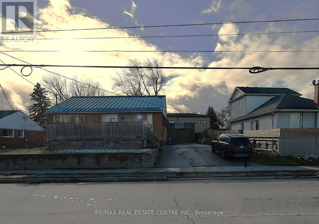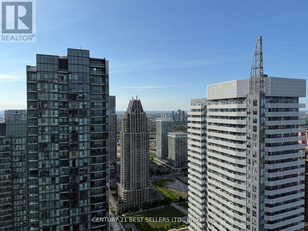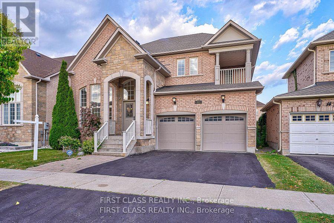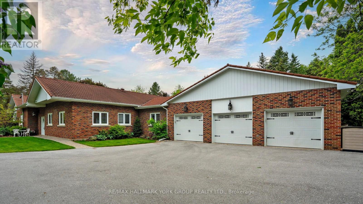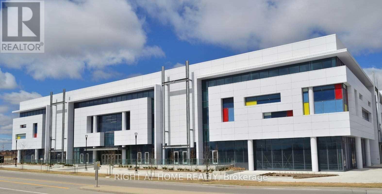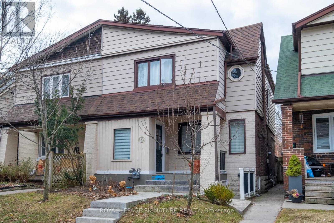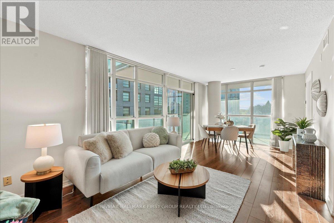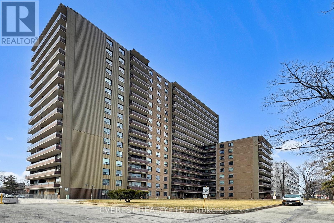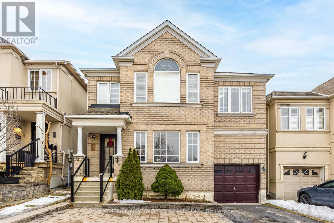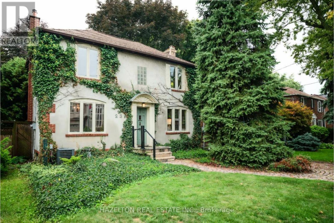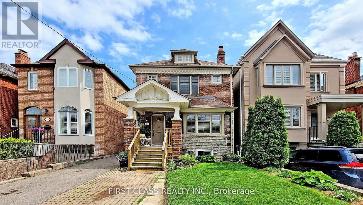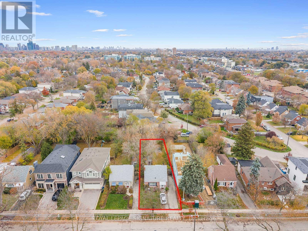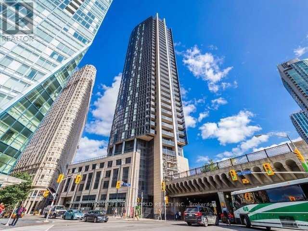302 William Street
Oakville, Ontario
Welcome to 302 William Street, a distinguished Heritage home in the heart of Old Oakville. This timeless red-brick residence exudes character and charm, set amidst beautifully landscaped gardens and mature trees. Meticulously maintained and thoughtfully updated; the home offers more than 3000 sqft of inviting living space. A welcoming covered veranda and screened-in porch set the tone for the warmth and hospitality found inside. The gracious foyer opens to the principal rooms with hardwood floors that flow throughout the main level. You'll find a formal living room with gas fireplace, an elegant dining room and a sun-filled kitchen and breakfast area with walkouts to the backyard deck as well as the screened-in sunroom - the perfect spot to linger over dinner while entertaining friends & family. Upstairs, the primary bedroom offers a walk-in closet, semi-ensuite and a charming hidden sewing nook adds a sense of character and discovery. Two more bedrooms and a main 4pc bath complete the second level. The third floor provides a full retreat for family living, featuring a generous family room, two more bedrooms and a four-piece bath - ideal for guests or growing families. The lower level includes a large laundry area, a workshop for hobbies and projects and plenty of storage space. Outside, the lush, fully fenced backyard is a summer oasis with an in-ground pool, cabana change room, and ample deck and patio space designed for entertaining. Perfectly located, this home is a short walk to Oakville's vibrant downtown, renowned restaurants, boutique shopping, Lake Ontario's waterfront trails, and the Oakville Club. With excellent schools nearby and easy access to highways and the GO Station, 302 William Street is more than a house, it is a rare opportunity to own a piece of Oakville's history. (id:61852)
Royal LePage Real Estate Services Ltd.
132 Wallace Avenue
Toronto, Ontario
Absolutely Stunning, Fully Renovated Detached Home with Income Potential!Welcome to this turnkey gem! A beautifully renovated 3+1 bedroom detached home featuring a fully finished basement apartment with a private walk-up entrance. Perfect for end-users or investors, this property offers modern design, functional living space, and a prime location. Recent Renovations (Completed Within the Last Month): Brand new chefs kitchen with stainless steel appliances, quartz countertops, rolling centre island, and stylish cabinetry, Engineered hardwood flooring throughout, Elegant pot lights and wrought iron pickets, Freshly painted interior with modern finishes, New front entry door, updated 4-piece main floor bathroom, and 3-piece second-floor bathroom, Full-size main floor washer & dryer, Roof approx. 3 years old; upgraded copper water line from house to city, Furnace approx. 9 years old; Basement Apartment: Fully finished with separate entrance, Ideal for rental income or in-law suite; Exterior Features: Detached 2-car garage at the rear, Private outdoor space for entertaining or relaxing; Versatile Layout: Potential to convert small upstairs bedroom into a third kitchen, creating a triplex for additional rental income; Unbeatable Location: Steps to top-rated schools, TTC, subway station, High Park, scenic walking trails, grocery stores, restaurants, and more! This home offers the perfect blend of modern style, thoughtful upgrades, and incredible investment potential all in a high-demand neighbourhood. A Must-See! Priced to Sell. Move-In Ready. A+++ (id:61852)
Royal LePage Maximum Realty
15 Spinland Street
Caledon, Ontario
Absolutely stunning three-year-old One of the Largest semi-detached homes with legally finished basement,offering approximately 3,200 sq. ft. of elegant living space, (2,149 Sq Ft. Above Ground and 1,039 Sq. ft. large Finished Basement) located in a highly sought-after neighborhood. Showcasing a modern elevation with impressive curb appeal, this home features a bright open-concept layout and is loaded with premium upgrades worth thousands of dollars.Enjoy 9-foot ceilings and hardwood flooring on both levels, along with a cozy fireplace in the family room, perfect for relaxing or entertaining. The chef-inspired kitchen is beautifully appointed with stainless steel appliances, quartz countertops, a gas line for the stove, built-in USB charging ports, and an abundance of cabinetry, making it both stylish and highly functional. Pot lights and luxury window coverings are thoughtfully placed throughout the home, adding warmth and sophistication.Additional highlights include a solid oak staircase, convenient main-floor laundry, and direct access to the garage from inside the home. The expansive primary bedroom features a walk-in closet and a spa-like 5-piece ensuite, while all other bedrooms are generously sized to accommodate growing families.The legally finished basement (for personal use) offers a separate entrance, two bedrooms, an excellent layout, and separate laundry.Step outside to the backyard equipped with a gas line for BBQ, perfect for outdoor entertaining. This exceptional home blends modern design, luxury finishes, and practical features, making it a rare opportunity not to be missed*** (id:61852)
RE/MAX Gold Realty Inc.
Basement - 3872 Barley Trail
Mississauga, Ontario
Move-in ready: Fully furnished as shown in photos. Well-maintained 2-bedroom basement apartment in a desirable Mississauga neighbourhood. Features a private entrance, 1 full bath, modern kitchen with modern appliances, in-suite laundry, and dedicated workspace. Bright, functional layout with high-speed internet, one parking space, and close proximity to highways, shopping, transit, and hospital. Tenant Pays 30% of the utilites. (id:61852)
Icloud Realty Ltd.
625 Sir Richard's Road
Mississauga, Ontario
Welcome to this luxurious, fully renovated 3+1 bedroom ranch-style bungalow in the prestigious Gordon Woods community often referred to as "Muskoka in the City." Surrounded by mature trees and expansive estate-sized properties, this home sits on a 120 by 105ft lot with a massive horseshoe driveway blending serene natural surroundings with the convenience of urban living. Inside you'll find premium finishes throughout, including all-new doors and windows, engineered hardwood flooring on the upper level, and sleek modern ceiling lighting that creates a chic, polished atmosphere. The stunning open-concept kitchen is both spacious and functional, featuring brand-new cabinetry, quartz counter-tops, a large eat-in island, and high-end Miele & Monogram S.S Apps. The bright sun-drenched living and dining areas flow effortlessly to 2 spacious decks and a balcony, one located just off the kitchen, perfect for indoor-outdoor entertaining. The impressive walkout basement offers floor-to-ceiling windows overlooking the backyard, a cozy fireplace, and a bright elegant living space ideal for family gatherings or a future in-law suite. Entertaining is made effortless with an expansive driveway offering parking for up to 20 vehicles and a large 3-car garage-a rare and highly desirable feature. Nestled in one of Mississauga's most exclusive enclaves, this property boasts an unbeatable location just minutes from Trillium Health Hospital, the QEW, and Hwy 403. Enjoy close proximity to the Mississauga Golf & Country Club (PGA Tour), Credit Valley Golf & Country Club, scenic Credit River trails, and lush parks. Premier shopping, dining, and entertainment await just a short drive away to Sq One, Sherway Gardens, and the quaint Port Credit Village.This remarkable home perfectly captures the tranquil, Muskoka-like charm of Gordon Woods while offering all the modern conveniences at your doorstep. Don't miss this rare opportunity to own a piece of one of Mississauga's most prestigious areas (id:61852)
Sam Mcdadi Real Estate Inc.
2707 - 50 Absolute Avenue
Mississauga, Ontario
Welcome to your DESIGNER FURNISHED, TURNKEY luxury residence in the heart of DowntownMississauga, located in the iconic Absolute World (Marilyn Monroe) Towers, a globallyrecognized architectural landmark famously featured in pop culture, including Drake's albumimagery.This stunning 2 bedroom suite on the 27th floor offers breathtaking, unobstructed panoramiccity views from every room, complemented by a rare wraparound 4 walkout balcony with accessfrom all principal spaces. Experience amazing high end luxury with travertine flooringthroughout, upgraded premium kitchen appliances, and a sleek island perfect for dining andentertaining.Impress your guests with designer furnishings, studded décor, and upscale finishes in everyroom. Wake up to sweeping skyline views through floor to ceiling windows and enjoy the prestigeof living in one of Mississauga's most celebrated buildings.Enjoy resort style amenities including a state of the art fitness centre, indoor and outdoorswimming pools, basketball and squash courts, party and games rooms, movie theatre, guestsuites, 24 hour concierge, and beautifully landscaped grounds.Steps to Square One Shopping Centre, Celebration Square, Sheridan College, restaurants, cafés,transit, and major highways, this location offers unmatched urban convenience and lifestyle.A rare opportunity. This fully furnished luxury unit will not last. Book your private showingtoday. (id:61852)
Executive Real Estate Services Ltd.
446 Plains Road E
Burlington, Ontario
Desirable 2,462 sf Freestanding Office Building. Dont miss this rare opportunity to own a well-maintained freestanding commercial building perfectly suited for a variety of professional uses. Offering two levels of well-appointed office space.Main Floor offers a reception area, 3 private offices, open-concept workspace, and a washroom. Second Floor: 5 private offices, a bright loft-style office, and an additional washroom. Dual Entrances allow for flexible access and potential for multi-tenant use. On-Site parking provides exceptional convenience for staff and clients. Suitable for a wide range of professional and medical uses, including law offices, accounting firms, insurance agencies, healthcare, wellness practices, and more.Located just minutes from the 403/QEW, with excellent public transit access and surrounded by a full range of local amenities.This is an exceptional opportunity for professionals looking to own their space and invest in a high-exposure, easily accessible location. (id:61852)
Royal LePage Burloak Real Estate Services
13 Spruce - 4449 Milburough Line
Burlington, Ontario
Welcome to 4449 Milburough Line #13 Spruce in beautiful rural Burlington! This charming 2-bedroom bungalow is located in a quiet, well-kept year-round community surrounded by nature. Offering over 800 square feet of comfortable living space, this modular home features an open-concept kitchen and living area, a bright spacious sunroom perfect for relaxing. Enjoy the peace and privacy of rural living along with access to parks, golf courses and trails. This unit has durable vinyl exterior and newer roof. Residents also enjoy access to a community inground pool and recreation centre. An ideal opportunity for downsizers, first-time buyers, or anyone seeking an affordable home in a serene setting. Land lease includes water, property taxes, and community maintenance. Flexible possession available. (id:61852)
Royal LePage State Realty
37 Ash - 4449 Milburough Line
Burlington, Ontario
Welcome to this exceptional modular home, perfectly situated on leased land within the exclusive gated community of Lost Forest in north Burlington. Offering year-round comfort and a resort-like lifestyle, residents enjoy interior luxury and fantastic site amenities, including a seasonal pool. Step into the charming foyer and into an open-concept, single-level design, featuring soaring ceilings, and offering one of the largest spaces at 1315 Sq ft. The great room is bright and spacious with triple doors leading out to a cozy covered porch. The sunshine dinette features corner windows with eight large panels of glass. Some many things to appreciate including an upgraded kitchen with crown molding and large island, luxury vinyl floors front back, built-in wall cabinets in the great room, and bedrooms, offering tons of storage, in suite laundry and parking for three cars on the concrete driveway. Come and enjoy everything this worry-free, unique lifestyle has to offer! (id:61852)
Royal LePage State Realty
37 Sheppard Drive
Barrie, Ontario
Welcome to this clean and spacious 1-bedroom basement apartment, ideally located in a high-demand, central Barrie location. Perfect for a single professional or a quiet couple, this unit offers comfortable living in a busy, convenient area close to all amenities. The apartment features a generously sized bedroom, an open concept living area, a functional kitchen, and a full bathroom. Enjoy a private entrance and a well-laid-out floor plan that maximizes space and comfort. Prime location steps to public transit, shopping, grocery stores, restaurants, schools, parks, and major commuter routes. Easy access to Highway 400 makes commuting simple and efficient. Don't miss this excellent leasing opportunity in one of Barrie's most convenient locations! Note: Tenant will pay 30% utilities. (id:61852)
Century 21 Heritage Group Ltd.
116 Eden Vale Drive
King, Ontario
The Pinnacle Of Luxury Living In Prestigious Fairfield Estates. An Exceptional Custom-Built Residence Defined By Masterful Craftsmanship W/ No Expense Withheld In Achieving Ultimate Elegance. Coveted Almost 2-Acre Lot W/ 15,000+ Sq. Ft. Of Unparalleled Living Space. 8 Bedrooms & 10 Full Baths Within The Primary Home & Adjoining In-Law Suite, W/ Elevator Servicing All Levels. Outstanding Indoor Spa W/ Saltwater Pool, Lounge, Marble Surround, Swedish-Imported Cedar Sauna, Steam Room, 2 Aquadesign Showers & 2 Bathrooms. Architecturally Distinctive Exterior W/ Indiana Carved Limestone, Genuine Copper & Cedar Shingles, 20-Car Driveway & 2 Insulated 3-Vehicle Garages. Impressive Double-Height Entrance Hall, Exemplary Principal Rooms W/ High-End RH Chandeliers, Natural Oak Floors, Custom Crown Moulding & Marble Finish. Exquisitely-Appointed Great Room W/ 14.5-Ft. Ceilings, Expanded Linear Fireplace, High-End Speaker System & Walk-Out To Terrace. Gourmet Chefs Kitchen W/ Top-Tier Miele Appliances, Custom Cabinetry W/ Swarovski Hardware, Servery & Walk-Out To Spa. Primary Suite Exudes Grandeur W/ Award-Winning Fireplace, Walk-Out Terrace, Boutique-Quality Custom Walk-In Closet & Resplendent 7-Piece Ensuite W/ Heated Marble Floors. 4 Bedrooms Boasting 4-Piece Ensuites W/ Natural Stone Vanities, 3 Opulent Walk-In Closets. Graciously-Designed In Law Suite Spanning 2 Levels, W/ Compact Kitchen, Living Room, 2 Full Baths & 2 Spacious Bedrooms. Lavish Entertainers Basement W/ Heated Floors, Integrated Speakers, Custom Walnut Wine Room, Theatre, Fitness Room, Open-Concept Kitchen, Dining & Living Room W/ Walk-Out To Backyard, Office, Nanny Suite, 2 Full Baths & Laundry W/ 2x Miele Professional W/D. Expansive Backyard W/ Two Outdoor Lounges W/ Speakers, Meticulously Landscaped Gardens & Tree-Lined Privacy. Ideally Situated In One Of Ontarios Finest Neigbourhoods, Near Top-Rated Schools, Golf Courses & Conservation Areas. (id:61852)
RE/MAX Realtron Barry Cohen Homes Inc.
3312 - 8 Interchange Way
Vaughan, Ontario
Welcome To The Brand New Grand Festival Luxury Condo In The Heart Of Downtown City Of Vaughan. This Higher Floor 2-Bedroom Suite Offers A Stylish And Functional Layout With Generously Sized Bedrooms, 9' Ceilings And Bright Southwest Exposure. Featuring A Contemporary Open-Concept Kitchen With Upgraded Built-In Appliances, Seamlessly Integrated Living And Dining Area, And Walk-Out To A Private Balcony. Unbeatable Location Steps To Vaughan Metropolitan Centre Subway Station, IKEA, And Minutes To York University, Costco, Vaughan Mills, Canada's Wonderland And Pickleball Club, With Quick Access To Highways 400 & 407. Surrounded By Shops, Restaurants And Everyday Conveniences. Welcome AAA Tenants And International Students. (id:61852)
Century 21 King's Quay Real Estate Inc.
808 - 225 Commerce Street
Vaughan, Ontario
LOWEST PRICE WON'T LAST LONG. Festival Condos Iconic Tower A - One Bedroom + Den (spacious Can Be Converted In To A 2nd Bedroom Or Office) with 2 Full Upgraded Bathrooms + **ONE LOCKER **. A Beautiful Unit with an open concept kitchen, living room, plus a Large West Facing Balcony with Clearview's & Window Blinds. Walking distance to VMC Vaughan Subway station connecting to downtown core, Major Hwy 400 & 407 nearby, York University , YMCA - 3 Min Walk, 24 hours Bus Service on Hwy 7 close to all amenities. (id:61852)
Homelife/miracle Realty Ltd
501 - 9 Steckley House Lane
Richmond Hill, Ontario
End Unit 2-bedroom condo townhouse with three wash rooms. 102 Sq. Ft. of outdoor space!Great VIEW to The Green Space Excellent Floor Plan Large Windows Through Out! Ultra Modern Kitchen with Built-in Appliances. Located by Bayview & Elgin Mills. Close to Top-rated schools, Costco, HWY 404, Richmond Green Park, Public Transit, Recreation, Walmart, Restaurants and more!. Includes 1 underground parking & 1 locker (id:61852)
Homelife Landmark Realty Inc.
3b - 665 Millway Avenue
Vaughan, Ontario
2 private offices available. Conference/Common area/Open space office (if required) in between. All inclusive utilities and tax. You can rent also 1 room only. Shared with only 1 person who has own office in the same space. This is an office, not suitable for community centre, hair/nail salon, medical, or similar. Perfect for a construction company, accountant, mortgage broker, marketing company, content creatiors, or similar. Availbale immediately. 2p Bathroom. Plenty of parking, access 24/7. (id:61852)
RE/MAX Premier Inc.
251 Richmond Street
Richmond Hill, Ontario
Attention to builder, developer and homeowner, apportunity to own a property in highly desired Mill Pond neighborhood in Richmond Hill. Premium 62 x 150 ft lot. Committe of adjustment approved for a single building with 5294 SF gross floor area. A complete set of drawings is ready for building permit application. (id:61852)
Real One Realty Inc.
1203 Monica Cook Place
Pickering, Ontario
Spacious four-bedroom home for lease in the prestigious Frenchman's Bay neighbourhood of Pickering. This well-maintained residence features a functional and inviting layout with generous principal rooms, ideal for families or professionals. Ample parking and private outdoor space provide added convenience and comfort. Perfectly situated just minutes to Highway 401, Pickering Town Centre, theatres, excellent restaurants, and Pickering GO Station for seamless commuting. Enjoy being steps to the Pickering Marina, waterfront trails, parks, and scenic lake views, offering an exceptional lakeside lifestyle in one of Pickering's most desirable communities. (id:61852)
RE/MAX Metropolis Realty
25 Bush Drive
Toronto, Ontario
Detached 2-bedroom bungalow in a quiet neighbourhood on a dead end street with a 50ft frontage. Hardwood floor throughout with 2 bedrooms. Front porch and a large backyard and wide private driveway. Public transit at doorsteps and close to all amenities. (id:61852)
Century 21 Heritage Group Ltd.
Bsmt - 99 Pilkington Drive
Toronto, Ontario
Welcome to this well-maintained open-concept 1 bedroom basement apartment located in the Clairlea-Birchmount neighbourhood. The unit features an open-concept living and sleeping area with a separate kitchen, a 3-piece washroom, and in-suite laundry, offering both comfort and convenience. Rent is all-inclusive, and Wi-Fi is included, making this space ideal for a single working professional or a quiet couple seeking a clean, respectful, and low-traffic living environment. The unit can be provided partially furnished or unfurnished to suit your needs. The home is situated on a calm residential street just steps from Warden Station, making commuting across the city quick and convenient. One parking spot is also available if needed. The surrounding neighbourhood offers nearby parks, everyday shopping, dining options, and essential services, allowing tenants to enjoy both a peaceful home setting and urban convenience. (id:61852)
Dream Valley Realty Inc.
807 - 115 Omni Drive
Toronto, Ontario
Bright and sunshine spacious 2 bedroom with clear view. Laminate floor through out. Well maintained luxury tridel condo in easy access location! TTC just step out, 24 hrs gate house and security system, minutes to Scarborough Town Centre Station and Hwy 401, YMCA and supermarket, enjoy the fabulous dining and parks with city life. Amenities with indoor pool, hot tub, sauna, GYM, newly renovated with big party room in modern styles. Fridge, stove, hood, dish washer(as is), washer & dryer, all window coverings, all ELF's, water heater (rental) per month:$69(including tax). (id:61852)
First Class Realty Inc.
1004 - 25 Holly Street
Toronto, Ontario
One year new! spacious 2 Bed 2 Washroom suite in the coveted Plaza Midtown residences - most desirable luxury communities. Floor-to-ceiling windows fill the suite with natural light and showcase an unobstructed east-facing view. Modern chef-inspired kitchen featuring stainless steel appliances and quartz countertops. Exceptional walkability to Loblaws, Farm Boy, Eglinton TTC, Crosstown LRT and an array of shops, cafes, and amenities. (id:61852)
Exp Realty
805 - 15 Singer Court
Toronto, Ontario
Bright and spacious 1 bed, 1 bath condo with parking, fully furnished and located in sought-after Concord Park Place. This modern suite features contemporary finishes and floor-to-ceiling windows that bring in abundant natural light. Ideally situated just minutes to the subway, GO Station, shops, and restaurants, with easy access to Highways 401 and 404. A complimentary shuttle adds convenience with direct service to the subway, Fairview Mall, and Bayview Village. Residents enjoy exceptional amenities including a 24-hour concierge, indoor pool, fitness centre, basketball court, billiards room, party room, laundry facilities, and visitor parking. Well-suited for professionals and commuters who value modern living and seamless access to transit, shopping, and everyday conveniences in a vibrant, well-connected neighbourhood. (id:61852)
Royal LePage Signature Realty
786 Euclid Avenue
Toronto, Ontario
Brand New Renovated Detached Home - Turn-Key Luxury Living. This stunning, brand new renovated detached residence offers the perfect blend of thoughtful design, functionality, and an exceptional location. Featuring 3+1 spacious bedrooms and 3 Full modern bathrooms plus a powder rm, this home is truly move-in ready. Highlights include a rare oversized detached double-car garage with rear lane access, situated on a quiet, tree-lined stretch of Euclid Avenue, where Trinity Bell woods meets Little Italy. Enjoy the best of both worlds-peaceful residential living just steps from some of Toronto's finest parks, boutique shops, cafes, and renowned restaurants. The main level features a full washroom, while upgrades include new air conditioning, new roof, and newly installed windows throughout. The legal basement offers a separate entrance, a full washroom, and approved permits for extended family, or added living space. Conveniently located nearby public transit options such as Transat, commuting to work or school is effortless. Proximity to prestigious educational institutions like the University of Toronto further enhances the property's value. A rare opportunity to own a fully renovated home in a highly desirable enclave-this is truly a standout offering. (id:61852)
RE/MAX Gold Realty Inc.
803 - 220 Victoria Street
Toronto, Ontario
Located in the sought-after Opus at Pantages, this spacious condo offers the perfect balance of comfort and city living. Set in downtown Toronto near Yonge & Dundas, residents are within walking distance to The Eaton Centre, dining, entertainment, universities, and transit. The bright, sun-filled interior creates a warm and inviting atmosphere, complemented by a private balcony that offers an ideal space to relax and unwind. A large, functional den provides the perfect setup for a home office or flexible living space, while full-sized appliances enhance everyday convenience. With easy TTC access simplifying daily commuting, this home is an excellent option for those looking to enjoy everything in the heart of the city! (id:61852)
Bosley Real Estate Ltd.
503 - 6 Greenbriar Road
Toronto, Ontario
Beautiful 1 Bedroom + Den suite at Bayview at the Village. Functional layout with enclosed den featuring sliding glass doors, perfect as a second bedroom or home office. Bright open concept living area with modern kitchen and full size appliances. Walkout to private balcony for added living space. Spacious bedroom, contemporary bath, and in-suite laundry. Steps to Bayview Village, TTC subway, parks, and major highways. (id:61852)
Trustwell Realty Inc.
1002 - 50 Thomas Riley Road
Toronto, Ontario
Built for breathing room. Suite 1002 is designed to live well, with no awkward angles and full use of every square foot. This true corner suite features a split bedroom layout for privacy and floor to ceiling southeast facing windows that fill the space with natural light. The primary bedroom offers panoramic city and lake views. The second bedroom, ideal for guest use or a home office setup, is conveniently located beside a full bathroom. The kitchen is practical and polished, with quartz countertops, soft close cabinetry, under cabinet lighting and new appliances. A functional dining bar for everyday living and entertaining. Open concept living and dining leads to a private balcony with skyline views. Owned parking + locker offer convenience and long term value. The building offers 24 hour concierge, a gym, yoga studio, rooftop terrace with BBQs and kids play area, party and dining rooms, theatre space, co working areas, bike storage, and visitor parking. Internet and cable are included in the maintenance fees. Seven minute walk to Kipling Station. Excellent transit access. Quick connections to major highways. Shopping, dining, and daily essentials nearby. New parks and green space coming soon. Freshly painted. (id:61852)
Property.ca Inc.
Lower Level - 613 Juneberry Court
Milton, Ontario
Welcome to this Beautiful Space offering Great Value. Updated Kitchen which includes an Eat-in area, S/S Appliances, Large Living/Dining room, Updated 4 pc Bathroom, 2 Good sized Bedrooms and Ensuite Laundry. Close to Amenities, Highways and Shooping. No Pets permitted. Rent Includes Heat, Hydro, Water, Wifi internet and 1 parking spot. (id:61852)
Royal LePage Meadowtowne Realty Inc.
455 Main Street W
Hamilton, Ontario
Incredible opportunity to own a versatile mixed-use property in one of Hamilton's most high-traffic locations! Perfect for investors, business owners, or end-users seeking both visibility and income potential. This property offers a functional layout with space for residential and commercial use, making it ideal for a variety of business types or live/work setups. Located just minutes from McMaster University, public transit, shopping, and with quick access to Highway 403, it's positioned for maximum convenience and future growth. Generating steady rental income, this property is a great fit for first-time buyers or investors looking to tap into Hamilton's growing real estate market. A must-see opportunity in a thriving neighborhoods! (id:61852)
RE/MAX Your Community Realty
455 Main Street W
Hamilton, Ontario
455 Main Street West offers a functional and spacious layout ideal for commuters, families, or small business owners seeking the convenience of living and working in one location. Zoned for both residential and commercial use, the property provides a rare opportunity for flexible occupancy. Ideally situated within minutes to McMaster University, Hamilton GO Station, grocery stores, and restaurants, with quick access to Highway 403. This is a full house for lease, and the tenant is responsible for 100% of utilities. (id:61852)
RE/MAX Your Community Realty
15 Woodberry Crescent
Woolwich, Ontario
Welcome to 15 Woodberry Crescent! Enjoy this well-designed modern open concept home with plenty of natural light in the coveted south Parkwood neighbourhood. This 2 storey home was designed for families in mind offering 3 generously sized bedrooms and 4 bathrooms with a finished basement. Upon approaching this home in a low traffic area, you'll be greeted by an inviting landscaped porch. Enter the home into a spacious foyer with double closets. Continue to the open concept living area maximizing the entire square footage encompasing the living room, dining room and kithen with plenty of cabinets, quartz counters and stainless steel appliances. Move down to the basement and continue to entertain your friends and family in the spacious rec room with a custom built bar and a 3pc bathroom. From the living room, walk out to the fully fenced landscaped backyard with a gate on either side of the house. Relax on the covered deck and enjoy the sunfilled sitting area. Enjoy the "Small Town" feel in the growing community of Elmira with an abundance of local ammenities or take a quick 10 minute drive to Waterloo. (id:61852)
Sutton Group Realty Systems Inc.
3517 Haliburton Lake Road
Dysart Et Al, Ontario
This exceptional property comprises four parcels being sold together as one large estate with stunning waterfront views, making it ideal for a nature enthusiast or investor. Spanning over 175 acres in the sought-after Haliburton region, the property features multiple rustic cabins in as is where is condition. Situated on Blue Lake, a 52-acre lake connected to the Redstone River system, the lake reaches depths of up to 32 feet and averages around 9 feet, offering excellent fishing opportunities. The area attracts anglers and hunters alike, providing abundant wildlife and outdoor recreation, the municipal road means year round recreation options, swap the ATV for snowmobiling and make use of the excellent ice fishing opportunities in the colder months. Private and pristine without being isolated from amenities, this property is located 4 minutes away from Eagle Lake Country Market and 7 minutes away from Sir Sam's Ski Hill! This versatile estate is perfect for those seeking a private retreat, intergenerational families wanting to build a family compound, or anyone interested in future development potential. (id:61852)
RE/MAX Hallmark Realty Ltd.
7 - 1967 Main Street W
Hamilton, Ontario
Beautiful end unit townhouse located in the highly desirable Ainslie Wood West Hamilton area. Just minutes from Tiffany Falls, scenic trails, parks, restaurants, everyday amenities, public transit, Highway 403, Lincoln M. Alexander Pkwy, and McMaster University/Hospital. Nestled among mature trees, this home offers a walk-out from the living room to a private backyard with stunning escarpment views. The entertaining area offers a bright light filled living room with sliding patio door with transom window, and a spacious dining area just off the kitchen. There is also a main floor den that's perfect as a kids' playroom, additional bedroom/guest room, or home office-flexible space to suit your family's needs. The upper level offers a 4-piece bathroom with an updated vanity & 3 spacious bedrooms (primary with oversized closet and all with custom closet doors). Hardwood floors on the upper levels. Finished basement complete with a convenient powder room-ideal for extra living space, a play area, or a family rec room. Equipped with an efficient Mitsubishi ductless heat pump split unit system for both heating and air conditioning, ensuring year-round comfort. 100 Amp Breaker. Parking for two vehicles with both a garage and driveway space. (id:61852)
RE/MAX Escarpment Realty Inc.
C216 - 5260 Dundas Street
Burlington, Ontario
Welcome to this bright and spacious main-floor 2-storey condo townhouse in the highly sought-after Link building in Burlington. Featuring private entry access for added convenience and privacy, this thoughtfully designed condo town offers an open-concept layout filled with natural light and seamless living and entertaining spaces. The well-appointed 2-bedroom, 2-bath layout provides comfortable and functional living. Enjoy outdoor living with both a private balcony and an expansive terrace-perfect for relaxing or hosting guests. Includes underground parking, with residents also enjoying excellent building amenities. Ideally located close to transit, shopping, dining, and major highways. (id:61852)
Royal LePage Burloak Real Estate Services
1002 - 2087 Fairview Street
Burlington, Ontario
"Are you looking for a functional, thoughtfully designed layout with a massive east-facing balcony (30 ft x 6 ft) - perfect for your morning coffee or evening hangouts?Welcome to unit 1002 at Paradigm Towers, ideally located next to the GO Station and Walmart. This 620 sq. ft. suite plus a 180 sq. ft. balcony features floor-to-ceiling, wall-to-wall windows, soaring 9 ft ceilings, and an open-concept layout that's perfect for entertaining - without ever feeling "squeezed."The modern white kitchen comes with stainless steel appliances and a spacious island. The large bedroom offers a walk-in closet, while the in-suite laundry room adds convenience.Resort-style amenities include: Sky Lounge & rooftop BBQ terrace with panoramic Lake Ontario views, Indoor pool & sauna, Media & games rooms, Indoor gym & outdoor exercise area, Basketball court & billiards, Expansive party rooms and 24-hour concierge & security. One parking spot and locker are included. Whether you're a first-time buyer, downsizer, or savvy investor, this condo offers outstanding value - and the seller's warm gratitude for visiting her home!". (id:61852)
Royal LePage West Realty Group Ltd.
2nd Floor - 389 Westmoreland Avenue
Toronto, Ontario
This updated second floor unit features two bedrooms, a modern kitchen, and a bright open-concept living area. The newer kitchen is seamlessly combined with the living space and includes pot lights and hardwood floor throughout, creating a warm and contemporary feel. The primary bedroom ofers a full closet and a walkout to a private balcony, perfect for enjoying morning coffee or unwinding in the evening. (id:61852)
RE/MAX Ultimate Realty Inc.
148 Ontario Street N
Milton, Ontario
Discover the charm of this bungalow located in an area known for its convenience, family-friendly atmosphere, and proximity to everything the town has to offer. Situated in a mature neighbourhood, this home places you just minutes from downtown Milton, schools, parks, walking trails, shopping, restaurants, and major commuter routes. With easy access to the 401, transit options, and everyday amenities, this location offers both comfort and practicality for families, investors, or anyone seeking a well-connected community. This bungalow features a durable metal roof, a detached 1.5 car garage, and a functional layout offering 3 + 1 bedrooms, and 3 bathrooms. The main floor provides comfortable living space, while the finished basement, with its own separate entrance, second kitchen, separate laundry and bedroom, offers excellent potential. Whether you're looking to personalize the existing space or bring your vision to life, this property provides a fantastic opportunity for your finishing touches. (id:61852)
RE/MAX Real Estate Centre Inc.
4206-Lph06 - 510 Curran Place
Mississauga, Ontario
**Lower Penthouse**, 10-Ft Ceilings, Unobstructed View Of The City! Spacious Bedroom And Den Can Be Used As 2nd Bdrm, Open Concept Kitchen With Granite Counters, Backsplash, Stainless Steel Appliances, Ensuite Laundry, one Parking Spaces & one Locker included. Close To 401, 403, University, Square One Shopping Mall, Sheridan College, Celebration Square, Public Transit, YMCA, Central Library. (id:61852)
Century 21 Best Sellers Ltd.
12 Glaceport Crescent
Markham, Ontario
Stunning 4 Bedrooms Detached With 2 Car Garages. A Rare Find In The Heart Of Prestigious Victoria Manor. Almost 3900 Sqft Of Living Spaces Including Finishd Bsmnt. Open Concept, bright and spcaious layout. 9ft high on Main Floor. Hardwood Flr on Main Level, oak staircase with Iron Pickets, family size kitchen with center island, gas fireplace in family rm. 3 full bathrooms on 2nd flr, balcony on Master Brd. Professionally Finished Apartment Basement with Living, Dining, Kitchen area, one bedroom, one study room & 3 pc Bath rm, lots of Pot Lights. Laundry Rm on Main Flr with lots of cabinet & access to garage. All Bath W/Stone Counter top. Easy convert to separate entrance to Basement apartment with potiential rental income. Close To Schools & Parks. Minutes To hwy 404, restaurant, bank, Shopping & all Amenities. (id:61852)
First Class Realty Inc.
5024 Lloydtown-Aurora Road
King, Ontario
Discover a rare opportunity to own this stunning 5-bedroom, 3-bathroom bungalow on a private 2-acre lot in King-perfectly suited for multi-generational families seeking space, privacy, and flexibility. Designed for comfort, elegance, and functionality, this exceptional home offers premium amenities and thoughtful separation of living spaces.Step outside to beautifully landscaped gardens featuring a tranquil koi fish pond, mature trees, and a stunning waterfall, all maintained by an in-ground sprinkler system. Enjoy evenings outdoors under the spacious gazebo with a gas fireplace or unwind in the hot tub.Inside, the home boasts a separate two-bedroom apartment with a full kitchen and dining area, making it ideal for extended family, in-laws, or independent living while remaining under one roof. The main kitchen and dining area overlook the breathtaking waterfall, creating a serene backdrop for everyday living and entertaining.The spectacular great room features floor-to-ceiling windows, a striking stone fireplace, and a walkout to the backyard oasis. Practicality meets luxury with remote gated access, 3-phase electrical service, and a heated garage accommodating up to 6 vehicles or offering an expansive workspace-ideal for hobbyists, contractors, or additional storage.This extraordinary property blends rural beauty with modern convenience. Located in the Township of King, it offers peaceful seclusion while remaining just minutes from shopping, dining, and Highway 400.UPGRADES: Patio (2022-2024), Sprinklers (2022), Furnace (2022/2010) (id:61852)
RE/MAX Hallmark York Group Realty Ltd.
311 - 9390 Woodbine Avenue
Markham, Ontario
Fully Renovated Profession Office In One Of North America's Largest Indoor Shopping Mall.Premium Markham Cachet Location, Close To Two Major Hwys 404/407 And Hwy 7. ExistingResidential Properties & Future Projects Surrounding. Professionally Designed And Newly LuxuryFinished Modern Office With Functional Layout.$$$ Spent. Larger Windows Providing Plenty Of Sunshine & Unobstructed Views. Close To Parking Elevators & Escalators. Public Transit At DoorSteps. Cat5 wiring all over and with control centre. Listing Photos Show The Unit Vacant Condition For Reference Only. (id:61852)
Right At Home Realty
Lower - 36 Thyra Avenue
Toronto, Ontario
Location location location! Welcome to your charming basement retreat that has been tastefully renovated! This l-bedroom plus den, l-bathroom apartment will have you at hello the moment you walk in. You will immediately notice the 9-foot ceilings which enhance the spacious feel. The kitchen is fully renovated and features sleek cabinetry, all new appliances (2024), and ample countertop and storage space. Enjoy the size and separation of the den, perfect for a home office or gaming area. Ensuite laundry adds convenience, while the private entrance with a mudroom/foyer ensures easy transitions and room for storage. Beautiful renovations showcase modern finishes and attention to detail throughout, including luxurious floor heating, providing cozy warmth on chilly days. Located just tucked off of The Danforth, enjoy easy access to amenities and public transportation (5 minute walk to Victoria Park Subway Station) (id:61852)
Royal LePage Signature Realty
303 - 1600 Charles Street
Whitby, Ontario
Tired of the snow!? Enjoy the ease of condo living in this beautiful suite at 1600 Charles Street - "The Rowe", perfectly situated in Port Whitby. This expansive 1,200+ sq ft corner suite is filled with natural light and offers a thoughtfully designed layout ideal for both everyday living and entertaining. A welcoming foyer with mirrored double closets leads into a bright, open-concept living space enhanced by floor-to-ceiling windows and southwest exposure. The functional kitchen features a generous breakfast island, ample cabinetry and counter space, and a sleek backsplash - perfect for casual meals or hosting friends. The oversized living and dining areas flow seamlessly to your wrap-around balcony, creating an ideal indoor-outdoor space to enjoy sun-filled days and stunning sunset views. The primary bedroom retreat boasts western-facing windows, his and hers closets, and a 3-piece ensuite with a walk-in shower. A spacious second bedroom includes a double closet and large windows, while the versatile den offers the flexibility of a home office or potential third bedroom. A full 4-piece main bath, ensuite laundry, and one underground parking space complete the suite. Residents of The Rowe enjoy exceptional amenities, including an indoor pool, rooftop terrace, fitness centre, billiards room, party room, guest suites, and concierge service. Just steps to the Abilities Centre, Port Whitby Marina, GO Station, waterfront trails, parks, and local dining, this unbeatable location delivers the ultimate blend of lifestyle and convenience. A rare opportunity to live by the lake in one of Whitby's most sought-after communities! (id:61852)
RE/MAX Hallmark First Group Realty Ltd.
906 - 180 Markham Road
Toronto, Ontario
Welcome to this beautifully renovated 2-bedroom condo offering a modern, move-in-ready living space. Featuring updated flooring, a contemporary kitchen with upgraded cabinetry and quartz countertops, and a refreshed bathroom, this unit blends comfort with style. The open-concept layout provides excellent natural light and functional living areas, ideal for professionals, couples, or small families. Conveniently located close to shopping, transit, and everyday amenities-this is condo living at its best. Ideally located steps from grocery stores, Tim Hortons, McDonald's, Starbucks, local restaurants, public transit including the GO Station, schools, childcare, and Scarborough Recreation Centre. Enjoy walking access to the lake and parks, with seamless connectivity to Kingston Road and Highway 401. Enjoy all-inclusive maintenance fees: hydro, heat, water, parking, locker, cable, plus high-speed internet. Exclusive parking and locker. (id:61852)
Everest Realty Ltd.
7 Batt Crescent S
Ajax, Ontario
Beautifully Updated 4-Bedroom, 3-Bath Detached Home On A Premium Lot In Highly Sought-After Northwest Ajax, Steps To Both Catholic And Public High Schools. This Spacious Open-Concept Layout Features Upgraded Flooring Throughout, Elegant Crown Moulding, Pot Lights, A Modern Kitchen With Granite Countertops And Backsplash, And Convenient Main Floor Laundry Plus A Versatile Media/Office Space On The Second Floor. Major Renovations Include A New Furnace And AC (2020), Roof (2021), Stunning Front And Back Interlock (Backyard And Patio Done 2020), And Stylishly Renovated Bathrooms Completed In 2023, Creating A Move-In Ready Home Ideal For Families And Entertainers Alike. (id:61852)
Homelife New World Realty Inc.
239 Empress Avenue
Toronto, Ontario
239 Empress Avenue: An Exceptional OpportunityThe unmatched south-facing, deep lot at 239 Empress Avenue presents an ideally situated property with immense potential for discerning prospective buyers and savvy investors. Its prime location offers the unparalleled convenience of being within easy walking distance to a wealth of Yonge Street amenities, including diverse and upscale shopping, world-class dining, and vibrant entertainment options that cater to every taste. Furthermore, the property benefits significantly from its close proximity to the subway station, ensuring effortless and rapid access to the wider city for commuters and urban explorers alike, connecting them to business districts, cultural institutions, and recreational facilities.The generous depth and highly favorable south-facing orientation of the lot provide a significant advantage for development, allowing for an abundance of natural light to permeate any future dwelling and offering flexible design possibilities for architects and builders. This unique combination of attributes makes 239 Empress Avenue a truly remarkable opportunity. Whether you envision building a custom dream home tailored to your exact specifications, complete with expansive living spaces and sun-drenched gardens, or are exploring strategic investment opportunities, this property stands out as a beacon of promise and potential. It is nestled within a highly sought-after neighbourhood renowned for its excellent schools, lush parks, and strong community spirit, ensuring a lifestyle of comfort, convenience, and prestige. This is more than just a lot; it's a blank canvas for your aspirations in one of the city's most desirable locales. (id:61852)
Hazelton Real Estate Inc.
203 Melrose Avenue
Toronto, Ontario
Beautiful 3 Bedrooms Home Situated In The Heart Of Lawrence Park Community! New hardwood flooring on 2nd flr & stair, new painting on Main & 2nd flr. Updated Kitchen With Granite Countertop & Breakfast Area. Living Room With A Fireplace And Hardwood Floors. Finished Basement With Separate Entrance. Move-In Condition. Walking Distance To Yonge,Ttc, Parks & All Amenities. Great Schools (John Wanless Jr P.S, Glenview Sr Ps & Lawrence Park Ci.) 2-3 years Term Leasing Is Considerable. (id:61852)
First Class Realty Inc.
27 King High Avenue
Toronto, Ontario
A blank canvas for your dream property in the heart of Clanton Park. This premium 40 x 150 ft lot presents an exceptional opportunity for builders, investors, or end users to design and build a custom modern home in a highly sought-after neighbourhood. Many neighbouring properties have already been transformed, elevating the streetscape with impressive custom residences. Excellent proximity to top-rated schools, parks, major highways (401 & Allen Rd), Yorkdale Shopping Centre, everyday amenities, and walking distance to the Subway, offering both convenience and long-term value. Endless possibilities in a family-friendly community with strong demand and continued growth. (id:61852)
Royal LePage Signature Realty
3307 - 1 The Esplanade Avenue
Toronto, Ontario
Large Functional, Bright & Open Concept One + Den Bedroom Unit Conveniently Located In Core Downtown Toronto! Unobstructed Southeast Lake View. Modern Kitchen W Breakfast Bar/Island. Den Can Be A Perfect Office Or 2nd Bedroom. 655 Sqf + Big Balcon. Laminate Flooring Throughout. Partially Furnished Including A Bed Frame & Mattress, A Bookcase, A Study Table. Steps to Meridian Hall, Toronto's Waterfront, George Brown College, Financial District, Union/King Subway Station, St. Lawrence Market, Sugar Beach, Water's Edge Promenade, Harbour Square Park, Scotiabank Arena, Direct PATH connection to CIBC Tower 2, Ferry Terminal, Restaurants & Bars, Bank, & Everything. Easy to Gardiner Expy. Excellent Amenities Include: Gym, Guest Suites, Outdoor Pool, BBQ, Jacuzzi, Sauna, 24Hr Concierge, etc. (id:61852)
Homelife New World Realty Inc.
